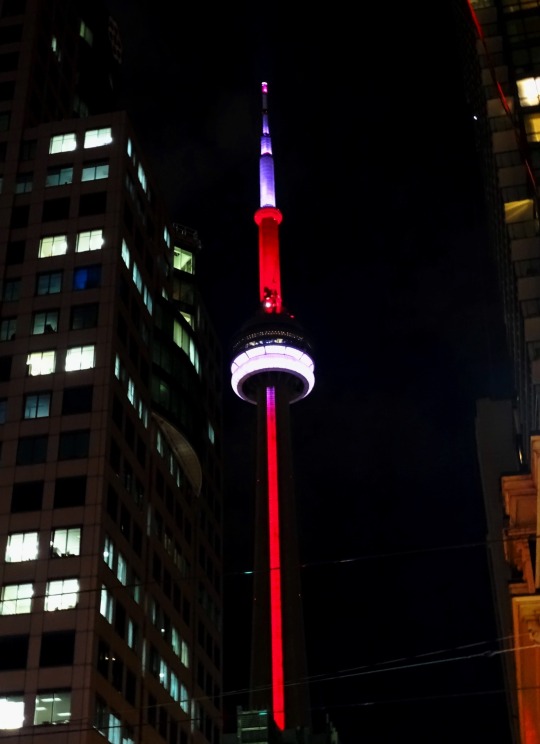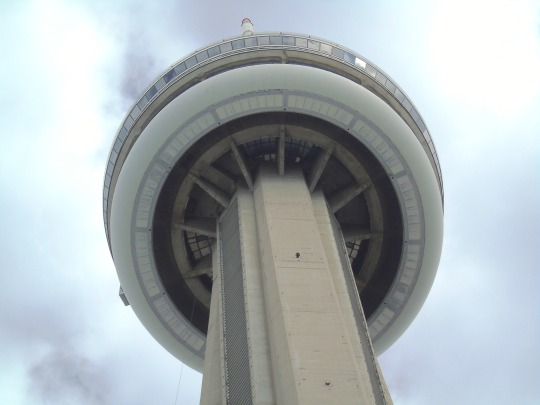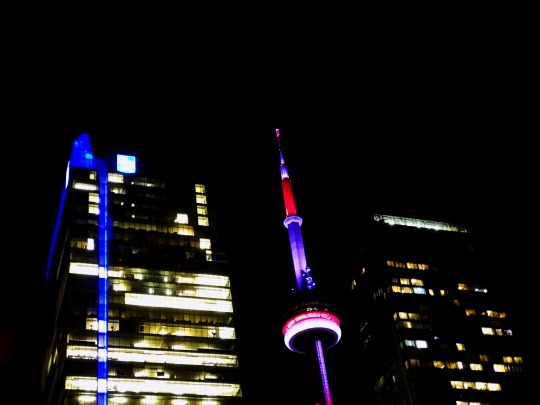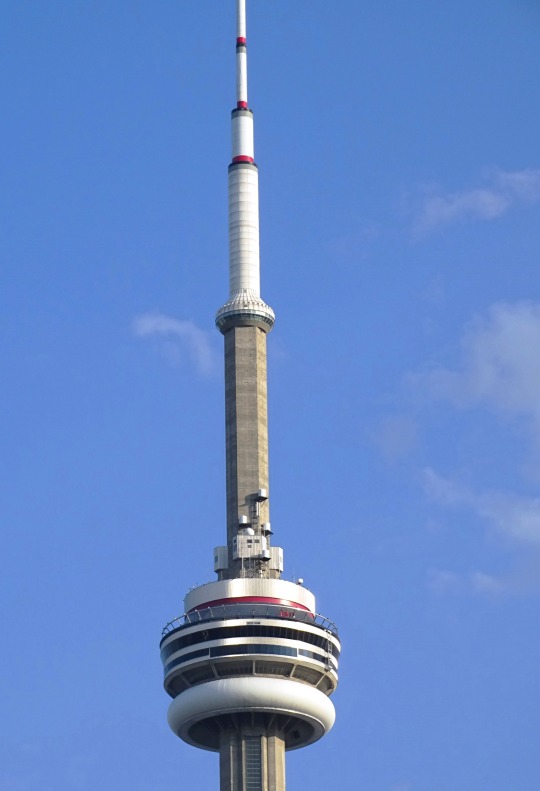#WZMH Architects
Text



















The CN Tower opened to the public on June 26, 1976, although the official opening date was October 1, 1976.
#CN Tower#official opening date#anniversary#Canadian history#landmark#engineering#architecture#WZMH Architects#canadian national tower#canada national tower#Fort York National Historic Site of Canada#night shot#summer 2018#2015#illuminated#daylight#roy Thompson hall#EdgeWalk#cityscape#tourist attraction#view#marina#main pod#2012#original photography#vacation#Canada#Ontario#Lake Ontario#26 June 1976
2 notes
·
View notes
Text
“Inversion Therapy”

View On WordPress
#architecture#brick veneer#brutalism#brutalist#brutalist architecture#Brutalist style#concrete#inversion therapy#inverted#inverted pyramid#look up#Maxwell Miller#pyramid#retrofit#Sears Canada#Toronto#Toronto Accommodation Plan#WZMH Architects
3 notes
·
View notes
Photo

Tour Total - Paris, France Tour Total is an office skyscraper located in La Défense, Courbevoie, the high-rise business district west of and adjacent to the city of Paris, France, designed in the Modern architectural style. The building now serves as headquarters for TotalEnergies, one of the six "Supermajor" oil companies in the world. Address: Tour Coupole, La Défense, 2 Pl. de la Coupole-Jean Millier, 92400 Courbevoie, France Height: 179 m CTBUH Floors: 48 Construction started: 1982 Architect: Roger Saubot Architecture firm: WZMH Architects Architectural style: Modern architecture Opened: 1985 #ladefense #city #travelgram #travel #architecture #photooftheday #love #street #instagood #tourtotal #pariswithlove #cityphotography #streetphotography #urban #modernarchitecture #paris #travelphotography #citylife #picoftheday #beautiful #instagram #cityscape #skyscraper #modernarchitecture #businessdistrict #summer #building #photographer #totalenergies #total https://www.instagram.com/p/CmFP4h5ommZ/?igshid=NGJjMDIxMWI=
#ladefense#city#travelgram#travel#architecture#photooftheday#love#street#instagood#tourtotal#pariswithlove#cityphotography#streetphotography#urban#modernarchitecture#paris#travelphotography#citylife#picoftheday#beautiful#instagram#cityscape#skyscraper#businessdistrict#summer#building#photographer#totalenergies#total
1 note
·
View note
Text
More on One Delisle and the block

Now that things have quieted down from last night, I would like to say that we are thrilled by the response to One Delisle and the broader ideas for the block. There was a lot of positivity last night at the open house and today the project team received countless emails and messages from people telling us that they are excited and/or looking forward to working with us over the coming years. Many were from the local community.

Following yesterday’s Globe and Mail piece by Alex Bozikovic, One Delisle was also covered in Urban Toronto (read the comments), designboom (they’re allergic to capital letters), ArchDaily, Canadian Architect, Dezeen, The Architect’s Newspaper, and probably other places that I am missing. The comments have been interesting to read and there seems to be a fatigue around boring glass boxes. This project team does not want to do that.
Though the project has been making the rounds, there are two images that I don’t think have been widely shared and so I would like to do that today (below). Both were presented at last night’s open house. And they are intended to show the relationship between One Delisle and Delisle Park, which is proposed to be revitalized and expanded by ~50% as part of the project’s block and enhanced public realm strategy. Credit to ADHOC Studio for these renderings.


In fact, it is important to keep in mind that while a lot of attention is being paid to the architecture of the building, there’s a broader city building strategy that is attached and integral to it:
Revitalize and expand Delisle Park by 50%
Add residential uses to a block of office buildings
Reduce the number of vehicular access points across the block from 5 to 3 in order to improve traffic flows in the area
Create below-grade vehicular connections across the block to consolidate and legitimize access/loading and once again improve traffic flows in the area
Significantly widen the sidewalk along Yonge Street to eliminate existing pedestrian pinch point
Significantly widen the sidewalk along Delisle Avenue to strengthen connection to Delisle Park
Introduce pedestrian laneway with art canopy to connect St. Clair Avenue West back to Delisle Park
Create a unified and consistent public realm across the block and provide retail animation along its edges
Retain Art Deco facade along Yonge Street
Target the 2nd tier of the Toronto Green Standard (voluntary sustainability target)
Continue to explore the feasibility of district energy solutions across the block to take advantage of the different energy demand curves for office, retail, and residential uses
Once again, a big thanks to the ~300 people who came out last night -- in the rain -- to engage with the project team. And a big thanks to the full project team who worked tirelessly to prepare for this week’s community open house. But as was said on Thursday night, in many ways this is really just the beginning. To stay informed about the project and to provide your feedback to the team, stay tuned to yongedelisle.ca.
Photos: Khristel Studios
#architecture#design#urbanism#studio gang#one delisle#yonge + st. clair#midtown#toronto#midtown toronto#urban#park#delisle park#delisle avenue#yonge street#wzmh architects#urban strategies#janet rosenberg & studio#sustainability#cities#arts and culture#programming#residential#housing#real estate#condo#apartment
1 note
·
View note
Photo

G. Fred DiBona, Jr. Building, Philadelphia, Pennsylvania
#photographers on tumblr#artist on tumblr#original photography on tumblr#Canon Photography#Architectural Photography#street photography#digital art#formerly known as the Blue Cross-Blue Shield Tower or IBX Tower#skyscraper#photographic art#built between 1988 and 1990 was designed by WZMH Architects
40 notes
·
View notes
Photo

Scotia Plaza by WZMH Architects #toronto #architecture #80s #skycraper (at Yonge & King) https://www.instagram.com/p/CCGfK35h0Zs/?igshid=7dqh4xqpwob5
9 notes
·
View notes
Photo

CN Tower, Toronto, Canada designed by WZMH Architects [OC] [1173x1600] via /r/ArchitecturePorn https://www.reddit.com/r/ArchitecturePorn/comments/irgx82/cn_tower_toronto_canada_designed_by_wzmh/?utm_source=ifttt
2 notes
·
View notes
Photo

Toronto’s EY Tower was designed by Kohn Pedersen Fox and WZMH Architects. It stands out within the Toronto skyline, sports a very impressive entry door (more on this some other day) and has an incredible view of the city if you can find an excuse to make it to the upper floors.
#building#lookingup#exploretoronto#torontophotographer#imagesoftoronto#torontophoto#canada#original pictures#tumblr photography#tumblr pics#tumblr photo post
2 notes
·
View notes
Photo


Along with the Texas Commerce Tower, the burgeoning Dallas skyline of the mid-1980s made headlines and heads turn with the arrival of the totally electrifying Fountain Place, Henry Cobb’s huge prismatic volume on the edge of Dallas’s downtown. Before walking past its crystalline form in person, it had not occurred to me understand it as a clear cousin of Cobb’s other blue mirrored-glass masterpiece, Boston’s John Hancock Tower; yet here the complex angularity of the monolithic geometry performs a remarkable shape-shifting as perspective changes, perhaps even more so than at Boston, making it surprisingly challenging to comprehend the overall morphology, as the tower looks anew at each angle and distance. Brilliantly engaging— such a total stunner of a skyscraper and a reminder that, although he was the second name on the door at I.M. Pei’s firm, Cobb was as much a true original as any American architect of the latter 20th century. Incidentally a sister tower is apparently in late planning stages for next door. Henry N. Cobb for Pei Cobb Freed & Partners, with Harry Weese Associates and WZMH Architects, 1984-86. Photos May 2019 Bauzeitgeist.
#skyscraper#skyscraper city#skyscrapercity#Henry Cobb#Henry N. Cobb#Henry N Cobb#Pei Cobb Freed#Dallas architecture#architecture#architectural photography#architecture photography#tall building#tower#prism#mirrored glass#blue mirrored glass#skyline
24 notes
·
View notes
Photo

WZMH Architects 1982, La Défense (at Tour Total) https://www.instagram.com/p/Bqtx3non7w3/?utm_source=ig_tumblr_share&igshid=j4vxm05ehhsk
1 note
·
View note
Photo










The CN Tower opened to the public on June 26, 1976.
#EdgeWalk#so much fun#summer 2015#2018#night shot#daylight#travel#290 Bremner Boulevard#WZMH Architects#Webb Zerafa#Menkes Housden#John Andrews#CN Tower#opened#26 June 1976#anniversary#Toronto#Canadian history#Ontario#cityscape#architecture#engineering#vacation#tourist attraction#landmark#Lake Ontario
2 notes
·
View notes
Text
PORTABLE MICROGRID IN A BOX COMBINES HUMAN AND SOLAR ENERGY, CREATING A SOURCE OF RENEWABLE ENERGY!

I’m all for alternative sources of energy. But a portable microgrid in a box, that combines human and solar energy? That’s the first I’ve been hearing of it, but that’s what mySUN promises to be!
If there’s one thing that COVID -19 has taught us, it’s that we cannot take life as we know it, and our world for granted. Because things can change within seconds, and without any warning. Protecting, preserving, and taking the utmost care of Mother Earth should be our number one priority now. And one way of doing this is taking climate change seriously, and truly combating it! WZMH Architects is investing in creating smart energy solutions to face climate change head-on, and reduce the need for fossil fuels.
One of their super cool inventions is mySUN! It’s basically a microgrid in a little box, run on a bike! WZMH Architects teaming up with Ryerson University to create this “personal green energy-producing machine”. mySUN can be using to power and support almost everything – from LED lighting to mobile devices, and even air conditioning units.
This sustainable energy producer basically depends upon a plug-and-play system. The system works perfectly with WZHM Architects’ Sunrider bike (a solar bike). You connect mySUN to the bike. And generate your energy, as you ride the bike! The energy is creating via biomechanical power and is even stored. Since an average person generates almost 100 to 150 watts of power while riding a stationary bike, by combining mySUN to the Sunrider bike. You can produce enough energy to power the lights of a 300-square-foot space for a whole day! How cool is that? It’s the perfect combination of human and solar energy!
Portable Microgrid
The portable microgrid voltage DC box is small enough to fit into the walls of an apartment. Zenon Radewych, Principal at WZMH said, “The mySUN can be integrating into a community of buildings that are DC-based. All feeding from the same DC microgrid. Green energy is then created through the use of solar panels, wind turbines, or energy bikes. And is storing in battery packs that are part of mySUN.”
Imagine the potential of such a creation! mySUN could be using to power entire apartment complexes and buildings. Without having to set up complicating and huge electrical plants. There would be no need for copper wiring in buildings as well! Hundreds of mySUNs could be set up to generate sustainable energy and power whole communities.
Inventions like mySUN can drastically reduce our carbon footprint and provide alternative sources of energy. That are renewable and economical. In a world that is truly trying to become more sustainable and greener. Innovations like mySUN are a Godsend!
Read the full article
0 notes
Photo

Scotia Plaza: WZMH Architects designed the modern tower which was built between 1985 and 1988. Excavation for the tower extended 33.5 m (110 ft), the deepest for a building in Canada's history.[8] The tower consists of 68 storeys above ground and 6 storeys below ground with a parallelogram floorplan. Red Napoleon Granite, quarried in Sweden, cut and polished in Italy, then imported to Canada, covers much of the exterior and many interior surfaces. Windows are dark tinted glass framed by the granite. #toronto #design #architecture #80s #scotiaplaza (at Scotia Plaza) https://www.instagram.com/p/CByWn-JBM-S/?igshid=1n63n28jufwer
8 notes
·
View notes
Photo










The official opening of the CN Tower was on October 1, 1976.
#EdgeWalk#so much fun#architecture#engineering#WZMH Architects#travel#CN Tower#Toronto#Ontario#Lake Ontario#summer 2018#2015#Canada#original photography#vacation#official opening#1 October 1976#anniversary#Canadian history#main pod#marina#ship#boat#landmark#tourist attraction#night shot#daylight
3 notes
·
View notes
Text
PORTABLE MICROGRID IN A BOX COMBINES HUMAN AND SOLAR ENERGY, CREATING A SOURCE OF RENEWABLE ENERGY!

I’m all for alternative sources of energy. But a portable microgrid in a box, that combines human and solar energy? That’s the first I’ve been hearing of it, but that’s what mySUN promises to be!
If there’s one thing that COVID -19 has taught us, it’s that we cannot take life as we know it, and our world for granted. Because things can change within seconds, and without any warning. Protecting, preserving, and taking the utmost care of Mother Earth should be our number one priority now. And one way of doing this is taking climate change seriously, and truly combating it! WZMH Architects is investing in creating smart energy solutions to face climate change head-on, and reduce the need for fossil fuels.
One of their super cool inventions is mySUN! It’s basically a microgrid in a little box, run on a bike! WZMH Architects teaming up with Ryerson University to create this “personal green energy-producing machine”. mySUN can be using to power and support almost everything – from LED lighting to mobile devices, and even air conditioning units.
This sustainable energy producer basically depends upon a plug-and-play system. The system works perfectly with WZHM Architects’ Sunrider bike (a solar bike). You connect mySUN to the bike. And generate your energy, as you ride the bike! The energy is creating via biomechanical power and is even stored. Since an average person generates almost 100 to 150 watts of power while riding a stationary bike, by combining mySUN to the Sunrider bike. You can produce enough energy to power the lights of a 300-square-foot space for a whole day! How cool is that? It’s the perfect combination of human and solar energy!
Portable Microgrid
The portable microgrid voltage DC box is small enough to fit into the walls of an apartment. Zenon Radewych, Principal at WZMH said, “The mySUN can be integrating into a community of buildings that are DC-based. All feeding from the same DC microgrid. Green energy is then created through the use of solar panels, wind turbines, or energy bikes. And is storing in battery packs that are part of mySUN.”
Imagine the potential of such a creation! mySUN could be using to power entire apartment complexes and buildings. Without having to set up complicating and huge electrical plants. There would be no need for copper wiring in buildings as well! Hundreds of mySUNs could be set up to generate sustainable energy and power whole communities.
Inventions like mySUN can drastically reduce our carbon footprint and provide alternative sources of energy. That are renewable and economical. In a world that is truly trying to become more sustainable and greener. Innovations like mySUN are a Godsend!
Read the full article
0 notes
Text
Data Center Demand Offers Opportunity To Supply Energy To Housing
These days every company is being valued on the data that it captures from customers, even making some organizations’ data worth more than the company itself.
With that being said, most organizations are scrambling to create ways to capture that data and have it available to access anytime, which requires some hardware. That hardware can mean a data center, which has become a real estate boom.
Diana Olick, real estate correspondent at CNBC, reported that the remote work trend due to the pandemic is creating more demand for data, and supply grew by 5.9% in major data centers. In the same article, commercial real estate firm CBRE predicted that 2021 is going to be a record year for the growth in the data real estate sector, which is measured in power, not square footage.
“These building types are so valuable to our modern lifestyles, they are being constructed at a pace that will see the amount of facilities more than double in the next 10 years,” said Zenon Radewych, principal at Toronto-based architecture firm WZMH Architects.
The demand is predicted to continue to grow because of the increased use of internet of things devices, along with enhanced computing ability, self-driving cars, 5G technology, networking infrastructure and storage resources.
As data centers are currently built and designed, they don’t last as long as traditional buildings, with a lifespan of only 15 to 20 years. With growing demand, short lives and huge energy needs, data centers are a threat to the built environment’s positive environmental progress.
“For example, Northern Virginia is known as the data center capital of the world,” said Radewych. “There, Louden County has more than 60 data centers, which house an average of 12 generators each – this is equal to generating power for more than 45,000 residential apartment units per month.”
Otto VanGeet is principal engineer of the Applied Engineering Group at research group National Renewable Energy Laboratory (NREL) and points out that data centers represent 2% of the electrical use in the US right now, and that number continues to grow.
Data Center Passive Energy For Housing
Data centers have large uninterruptible power supply systems that are made of many generators and are designed to operate for multiple days at a time.
As WZMH explains, these generators are tested once per month, but the energy generated from the routine testing is not used to support any of the building’s electricity requirements, so essentially, the electricity created goes to waste. Plus, data center servers work all hours of the day to satisfy the country’s vast data demands, which generates a lot of heat that also goes to waste.
The combination of generator tests and wasted heat present an opportunity: co-locating housing with data centers, where the housing will be able to benefit from the wasted energy from the routine testing of onsite generators and the wasted heat that can be used to heat housing in particular climates.
“Waste heat can serve to heat entire residential buildings. With thermoelectric panels, some can even be converted into ‘recycled’ electricity that can be fed back to a community-based DC microgrid, which can provide power for housing and other buildings,” said Jeremy Lytle, a student at Ryerson University working with WZMH on a new product to leverage the microgrids that operate with direct current or DC electricity.
While NREL is running research on managing waste heat better, VanGeet points out that the industry as a whole isn’t doing a very good job with it yet.
“Data centers are essentially giant electric heaters,” he said. “That heat is rejected to the ambient. Big opportunity is to start reusing that waste heat for something. We do that right now at NREL. We publish reports on how we are doing with that and encourage that.”
WZMH has been able to demonstrate that using five units of data center floor area for every 100 units of residential floor area can provide enough waste heat to completely eliminate the natural gas demand for residential space heating in a cold climate like Toronto where the firm is located. Which is money in the bank, because data center waste heat is 100% reliable.
WZMH reports that capturing the energy from data center generator testing could help give one day of … [+] free electricity to a 125-unit multifamily building.
WZMH
WZMH estimates that a data center with eight three-megawatt diesel generators that are tested for one hour each month can supply a 125-unit multifamily building with enough energy to cover the equivalent of one day per week of free electricity for every unit in the building.
Alternatively, VanGeet suggests that the key strategy should be just to minimize generator run time.
Making It a Reality
Whether by choice or encouraged by new building codes, data center owners and developers are interested in greener solutions to reduce the carbon footprint.
NREL explains that the general data center efficiency strategy is to first make the data center as efficient as possible, measured by power usage effectiveness. Then, reuse as much waste heat as possible, measured by energy reuse effectiveness. Then, reduce the water use as much as possible as measured by water usage effectiveness. The lab’s current work is focused on transitioning data center design from air cooling to primarily warm water liquid cooling, which improves all the metrics, including power, energy and water usage effectiveness.

The National Renewable Energy Laboratory is examining data center energy use and proposes warm water … [+] cooling as a better, more efficient approach.
National Renewable Energy Laboratory
Yet, most of the time it comes down to cost.
Developers are looking at how to “green” data centers by using low-emission building materials to aid in creating sustainable ecosystems and ensure efficient waste recycling. Some data centers are being designed with liquid cooling technology and direct-to-chip cooling server racks to prevent overheating.
Plus, innovators such as Google and Iron Mountain have committed to sourcing renewable energy to move to a truly carbon free energy supply.
The costs of the system proposed by WZMH Architects would be between $10 and $15 million, which is much less than the cost of building a traditional power plant. Although it’s less than a power plant, it’s still a hefty amount, so the cost would need to be distributed among the various project stakeholders and benefactors.
Detailing the Design
Lytle has been working with WZMH to create what they call a GENeBLOK, which is a carbon positive concrete block system that stores the wasted energy from the generator test firings and then can provide it to neighboring residences as it’s needed. The GENeBLOK actually decouples the generators from the residential building systems, providing a win-win for all parties.

The GENeBLOK weighted energy storage system concept created by WZMH would be connected to a DC … [+] microgrid to help transfer wasted energy into a usable source.
WZMH Architects
The GENeBLOK is an electrical connection to the data center generators. The wasted energy from generator testing is fed to motors that are part of GENeBLOK, which also has a system of concrete weights. As the concrete weights are raised and lowered, they regenerate energy through the motors. This energy is then fed to an adjacent battery plant for storage.
This type of gravity storage can be cheaper than lithium ion batteries, including construction, running costs and maintenance, according to a recent article in Science Magazine. But, the technology is nascent, so more data needs to be collected.
The battery plant is a green energy source for nearby housing. All of this is possible through a DC microgrid that WZMH also designed to provide a more sustainable, resilient avenue of energy for housing as it becomes a greater concern from the climate events that are disrupting service for so many across the country on a regular basis.
“Resilience is the ability of a system to absorb abnormalities without experiencing a permanent change to functionality,” said Lytle. “Buildings need to provide power that occupants need. Today, there usually is a single source and single point of failure. But, with a DC microgrid, it’s multiple, diversified sources. By diversifying those sources, you can significantly reduce the likelihood that they will all drop out at the same time.”
A DC microgrid community is possible now as more of the electronic devices we use day to day are DC-based and the renewable energy systems that we are using more in housing design are also DC-based. WZMH’s DC microgrid community idea includes battery storage systems, like the GENeBLOK, that are capturing energy from a variety of sources.
There are other benefits. A DC microgrid would be able to operate independently if there was a loss of the normal AC, or alternating current, supply from the utility. Plus, DC power distribution can provide efficiency gains due to the reduction in AC/DC transformation.
In the future, WZMH believes that we can build systems that are independent of utility grids. Radewych and Lytle envision many opportunities to tap into the surrounding environment to make it work, such as with flooring that generates power, elevators, body heat from occupants, captured rainwater, recycling artificial light and waste heat, and the list goes on.
“Residential, commercial, and retail don’t all operate the same way or use energy at the same time,” said Radewych. “There is an opportunity to have complimentary conditions to transfer energy when it’s needed.”
from Anisa News https://ift.tt/3aFVpxZ
#breaking news today
breaking news headlines
breaking news headlines today
chicago breaking news
usa
0 notes