#adobe home
Text
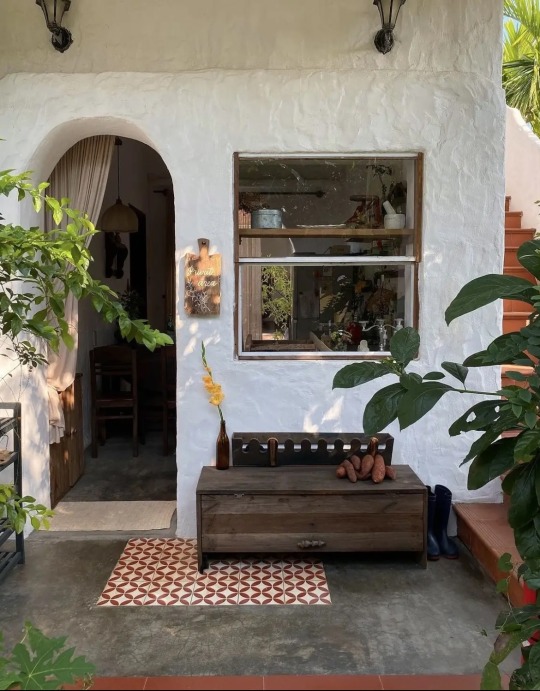
#outdoor design#outdoor spaces#outdoor patio#seating#outdoor rug#adobe home#mud house#concrete patio#rustic living#rustic design#rustic home#bohemian living#interior design#interior ideas#interiors
114 notes
·
View notes
Text
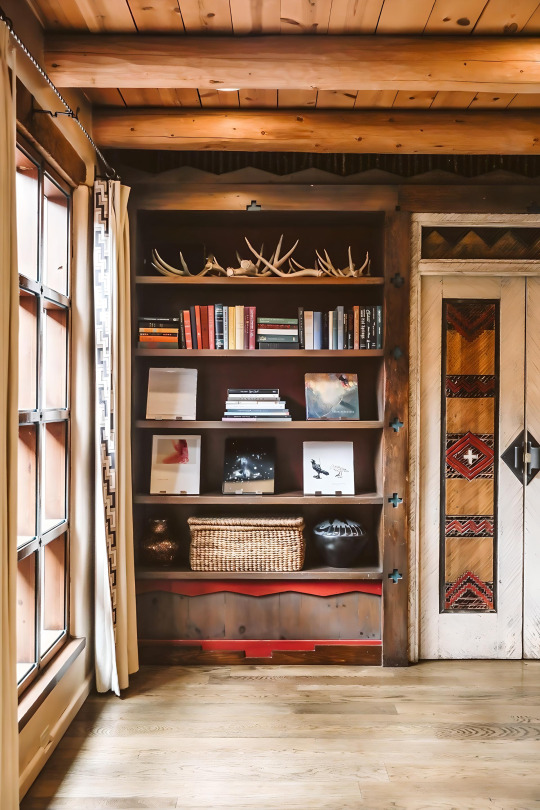
42 notes
·
View notes
Text
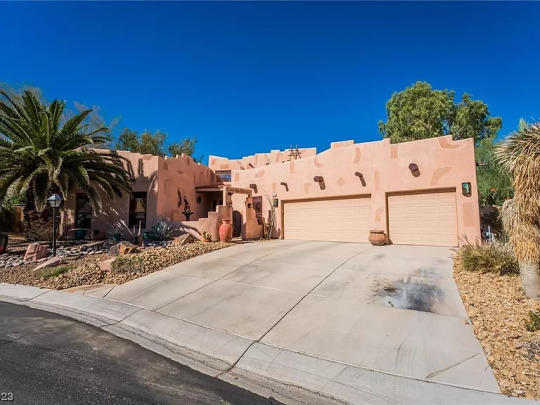
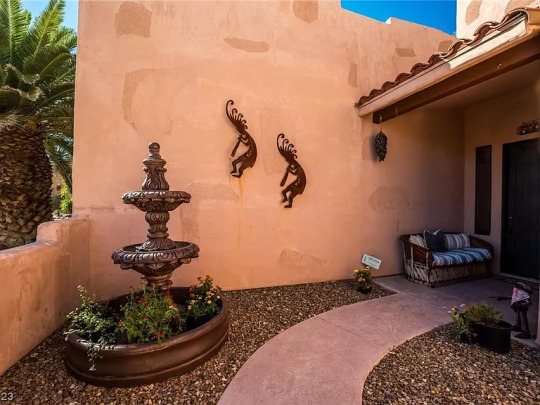

Every time I find a hacienda style home, it's always white or off-white and modern. But, haciendas are typically colorful and this one is authentic. Built in 1998 in Las Vegas, Nevada, it has 3bds, 2.5ba - $699,990 + $100mo. HOA fee.

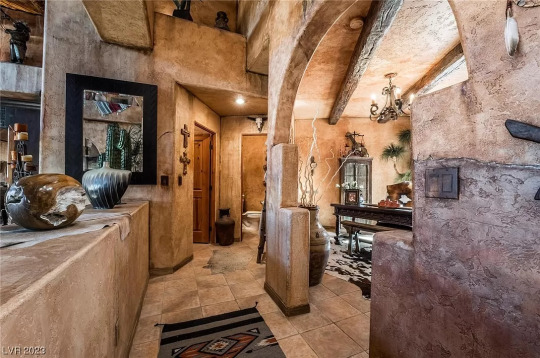
The entrance hall.
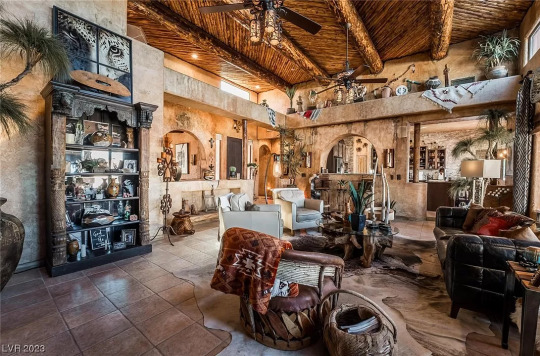
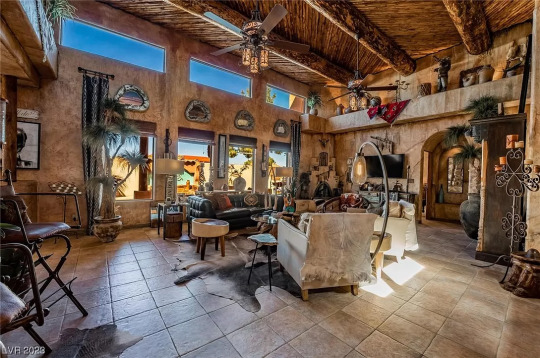

This is not a plain vanilla home- it has character.

Dividing wall has a window and counter to the kitchen.

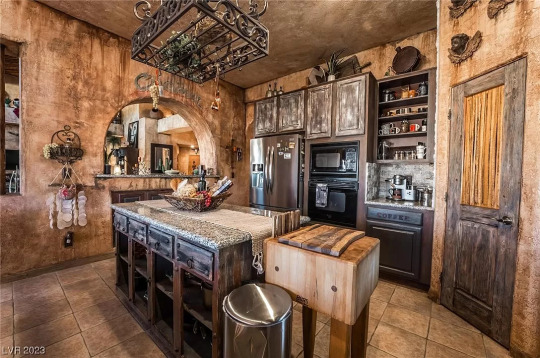

And, what a kitchen. Isn't this different?

There is a kitchen dining area.

And a more formal dining area. Love the DIY lighting fixture.

Cute guest powder room.


Beautiful home office/den.
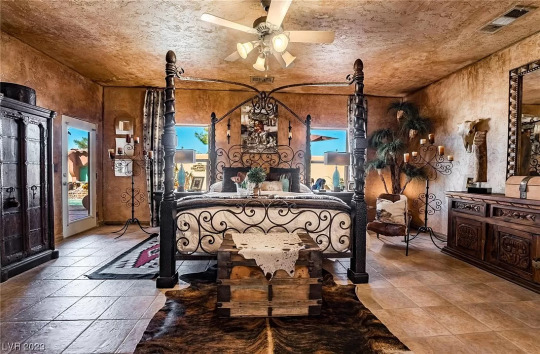
Spacious primary bedroom has a door to the patio.

Walk-in closet.


The large en-suite bath has a built-in fish tank, too.
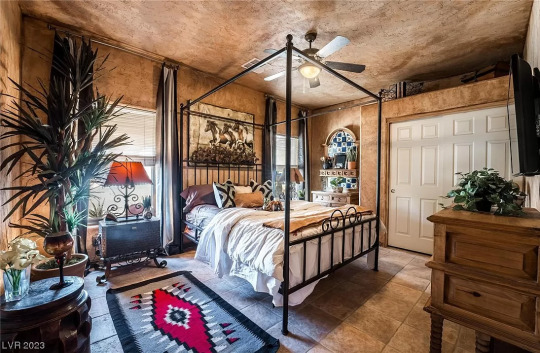
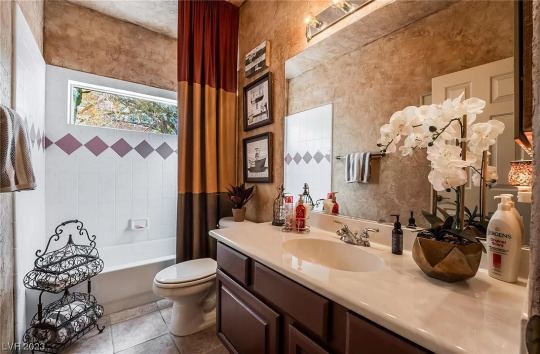
Lovely secondary bedroom has it's own en-suite.
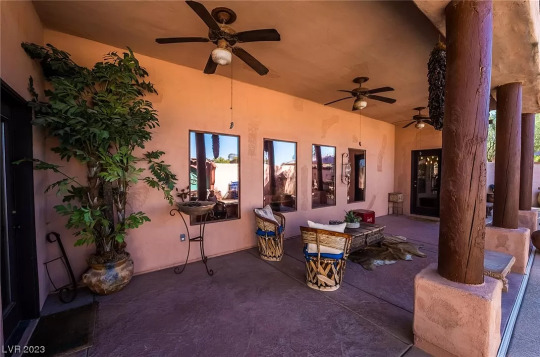
Nice big covered patio in the back.

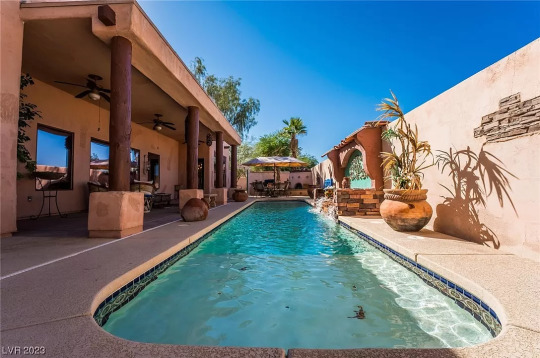
And, a beautiful pool with a waterfall feature.
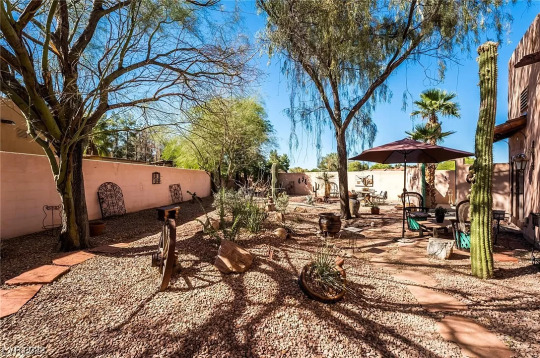
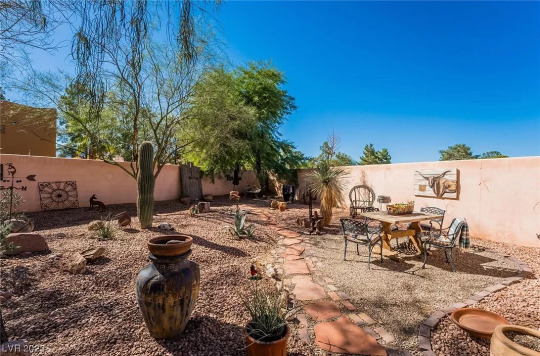
Large private yard surrounded by a wall.

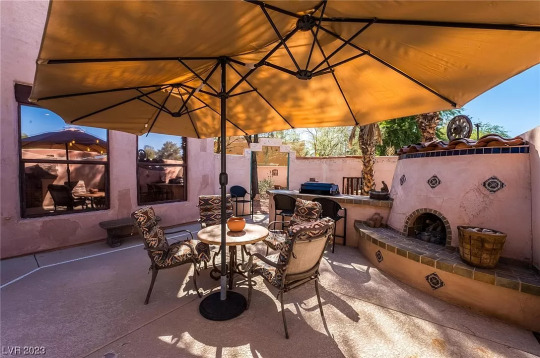
Nice outdoor kitchen. The home is on a .31 acre lot.
https://www.zillow.com/homedetails/8208-Eagledancer-Ave-Las-Vegas-NV-89129/6920964_zpid/
141 notes
·
View notes
Text
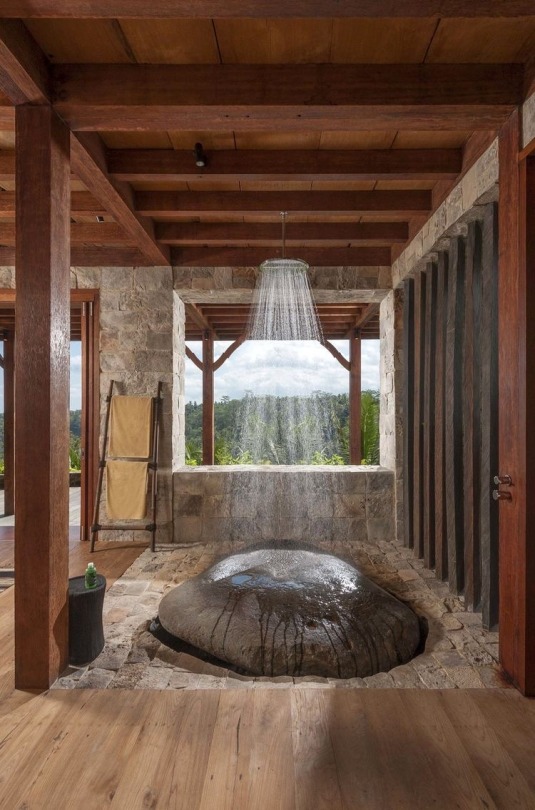
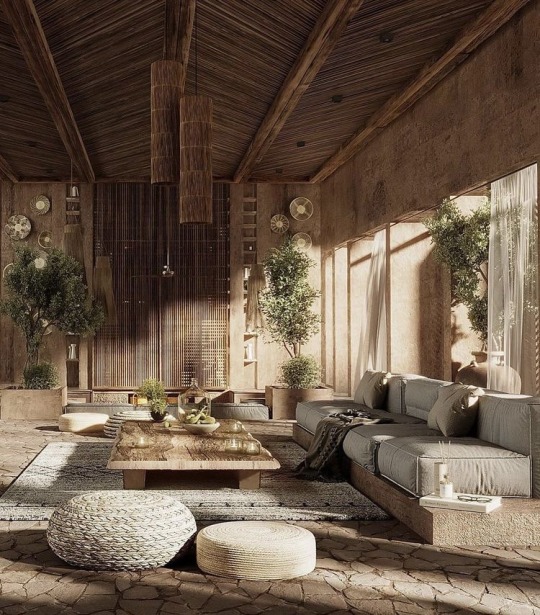

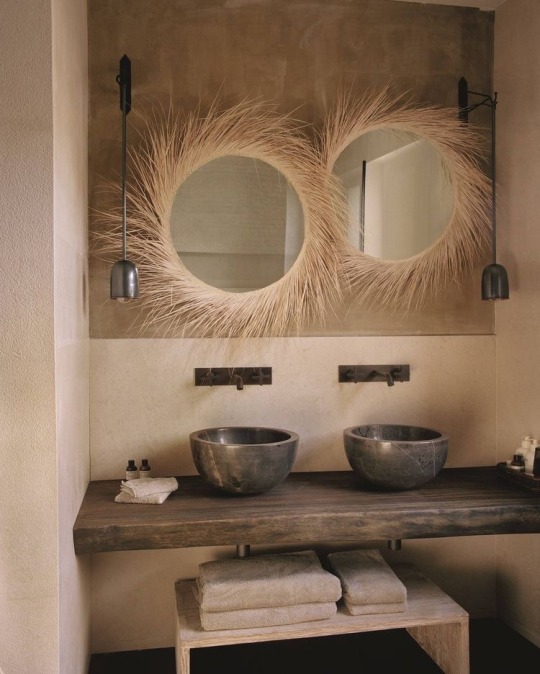
797 notes
·
View notes
Photo
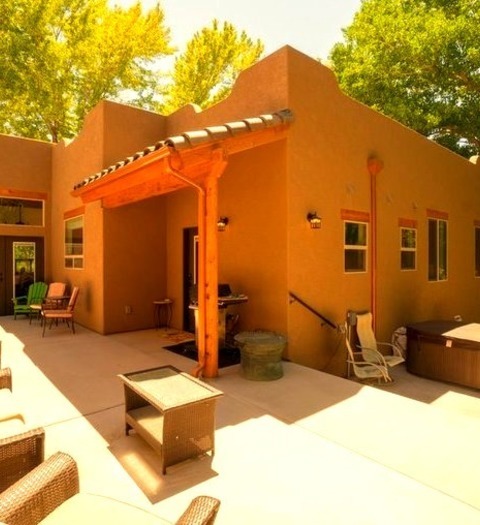
Exterior - Stucco
Inspiration for a mid-sized southwestern beige two-story stucco exterior home remodel with a tile roof
0 notes
Photo

Traditional Bathroom Sacramento
Example of a mid-sized classic 3/4 beige tile and mosaic tile travertine floor and beige floor bathroom design with a two-piece toilet, blue walls, an undermount sink, flat-panel cabinets, beige cabinets and quartz countertops
#traditional tile bathroom#custom tile installation#beige mosaic tile#vanity backsplash#bathroom#adobe home
0 notes
Text
wish abled people would understand fluctuating disabilities more. i told my boss my knee was better today than friday and she's like "I'm glad it's slowly getting better" but it's not Getting Better, it's just having a good day (and tbh it's worse now than it was when I said that) and tomorrow it'll probably be unable to bear my weight again. like. stop thinking of these things as a straight line progression because they're not and I'm tired to having to explain every bad day like it's some bigass new problem when it's just. the nature of these things
#i also wish adobe acrobat would stop freezing on me because it's like the whole reason i came in today#bc i dont have acrobat at home#and it's being so shit I can't actually do any work#painblogging#disability
12K notes
·
View notes
Text
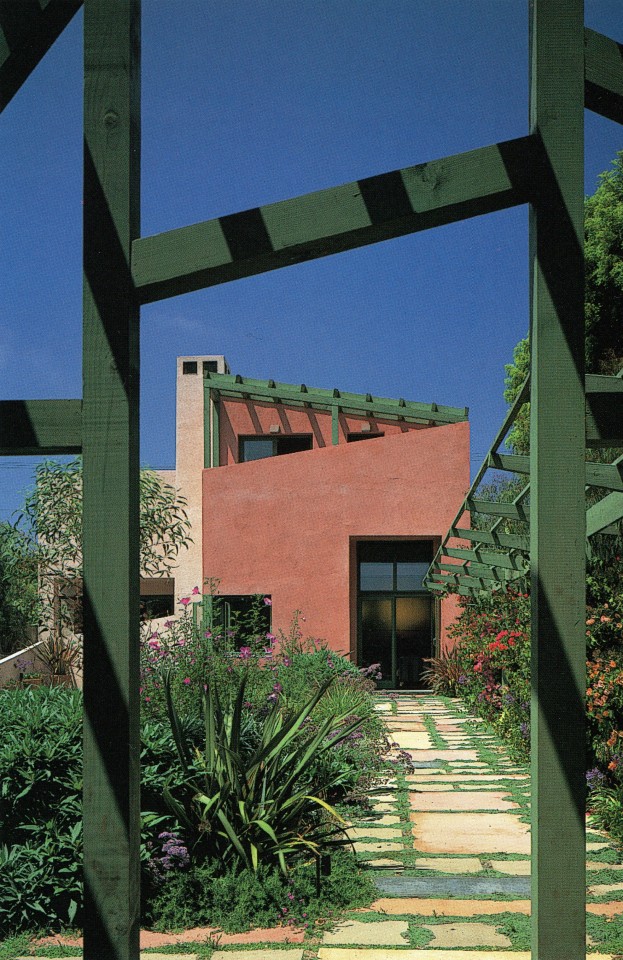
An entry loggia, next to the studio, frames a first view of the house, which is glimpsed at the end of an attractive path and garden (by landscape designer Nancy Goslee Power).
The Los Angeles House: Decoration and Design in America's 20th-Century City, 1995
#vintage#vintage interior#1990s#90s#interior design#home decor#loggia#pathway#garden#landscape#design#green#arbor#terra cotta#Los Angeles#California#adobe#home#architecture#Southwest#style
3K notes
·
View notes
Photo
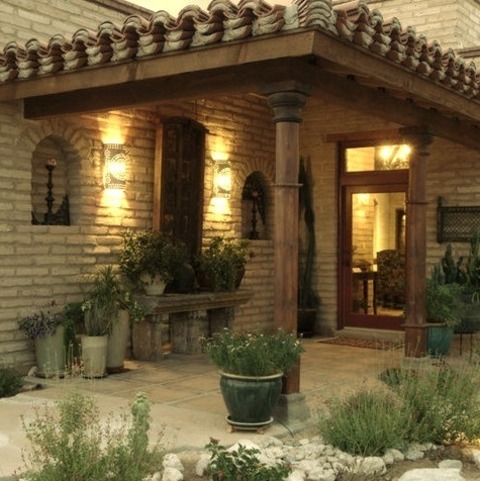
Front Yard Porch in Phoenix
#Mid-sized southwest tile front porch photo with a roof extension gravel#wood gate#front doors#authentic adobe#adobe home
1 note
·
View note
Text




He got grimmace
#digtial art#my art#sketchclub#my artwork#fanart#clean sketch#quick art#cute#wally darling#wally darling fanart#welcome home#welcome home fanart#welcome home wally#welcome home au#wally darling au#plush AU#plush#beanie baby#Cozy Adobe#grimmace shake#meme#mini comic#colored sketch
2K notes
·
View notes
Text
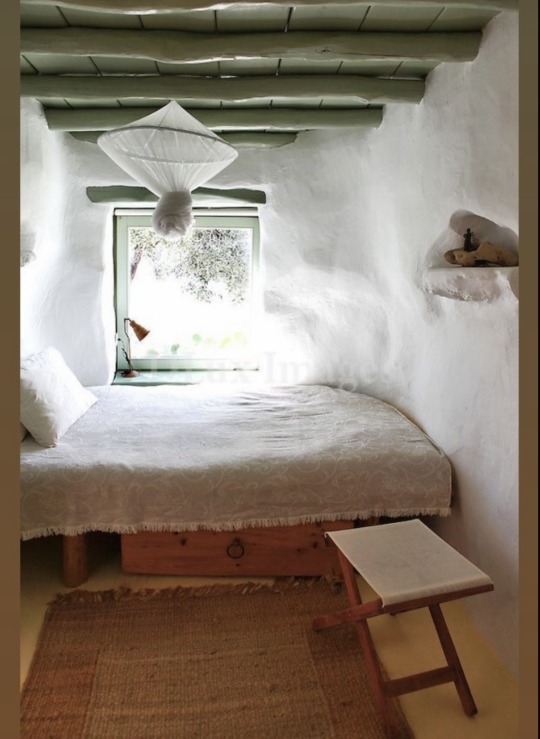
#rustic design#rustic living#rustic home#exposed wood#exposed beams#bedroom ideas#small space ideas#adobe home#adobe room#natural lighting#interior decor#interior design#interiors
148 notes
·
View notes
Text

37 notes
·
View notes
Text
Has anyone live/lived in an earthship?
Share your experience 🤍
#earthship#sustainable lifestyle#sustainable living#sustainable farming#permaculture#adobe home#recycled materials#ecofriendly#off the grid
1 note
·
View note
Text
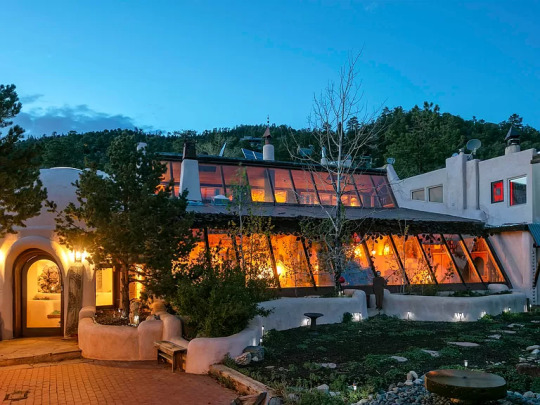
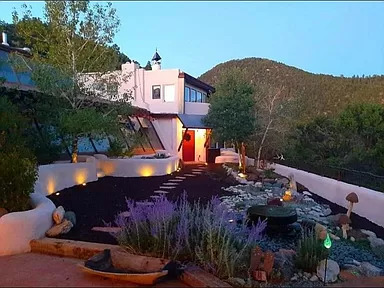
Very cool 2002 Taos style adobe home in Valdez, New Mexico has the option of going off the grid or switching seamlessly to solar power. 4bds, 4ba, $1.750M.


This home is serene, Zen, and very artsy. An iron gate opens to the property and the first thing you encounter is this wonderful shrine.
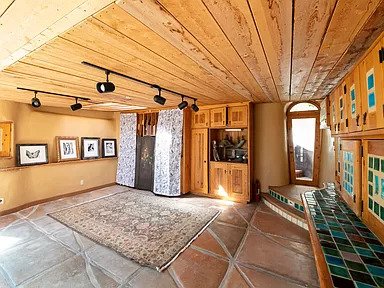
There's a large entry with stone flooring and a tile bench with storage cabinets.
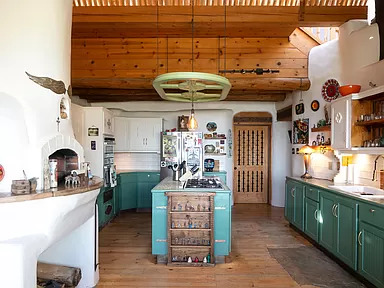
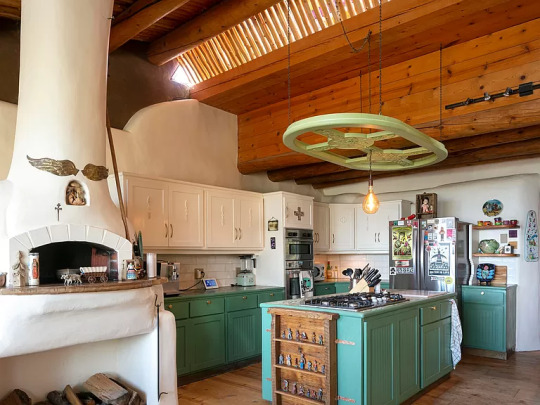
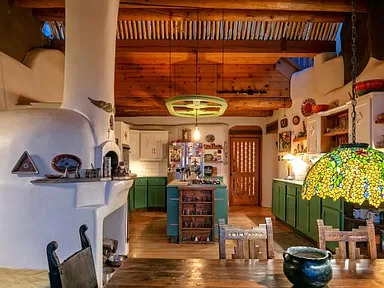
The kitchen is so cozy and warm. It has colorful lower cabinets and a huge fireplace/oven. There's a large turquoise island, but I don't know what that thing over it is, with the hanging light. White upper cabinets combine with the warm honey wood of the ceiling and door.
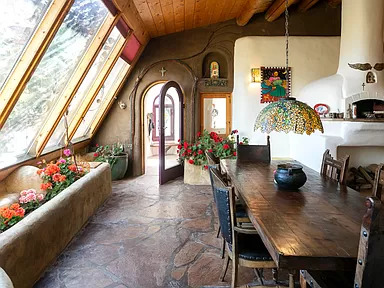
A large dining table under a beautiful Tiffany lamp is in front of a planter and a wall of windows that let in natural light.
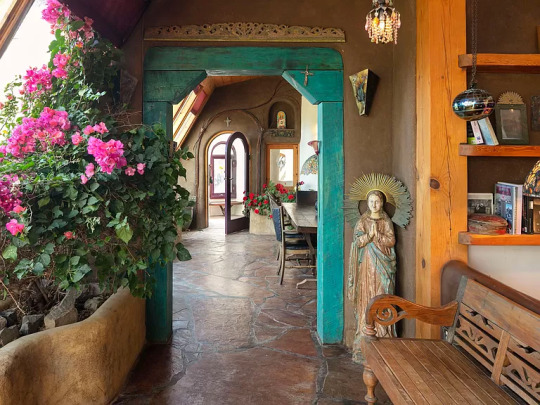
Entering the living area through a turquoise doorway with a planter and built-in bookshelves.
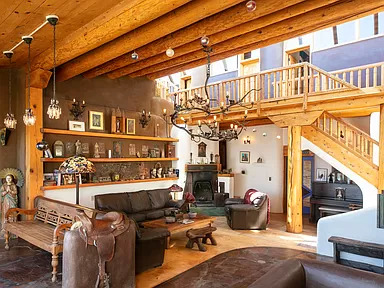
This is lovely. Knotty pine columns, a beamed ceiling, fireplace and a mezzanine. Love the twig light fixture, too.

The columns are so interesting, and the ceilings and floors differ from room to room.
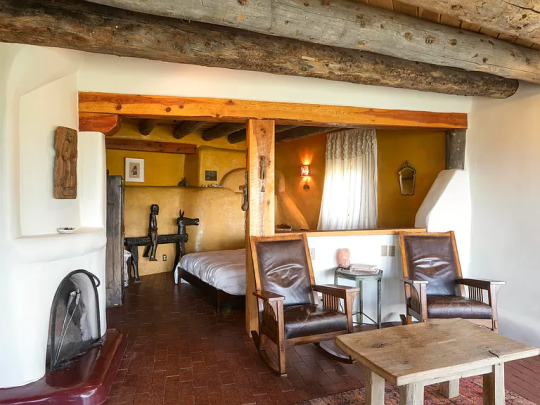
In this bedroom, the bed is tucked into a cozy alcove and there is a sitting room with fireplace.
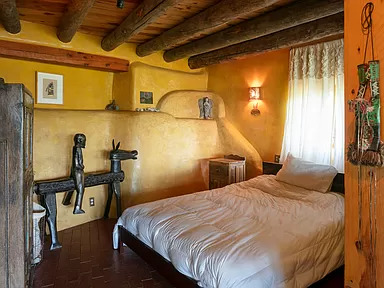
So cozy.
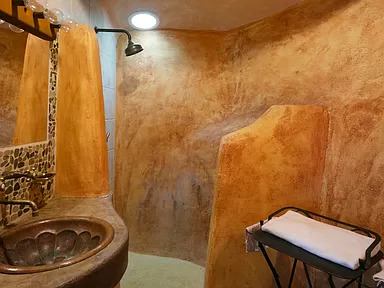
Cool shower room.
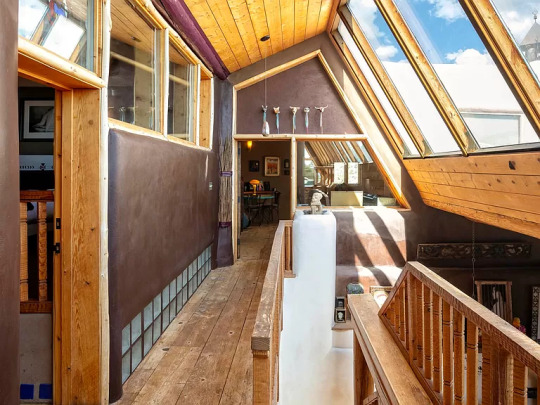
The 2nd level mezzanine.
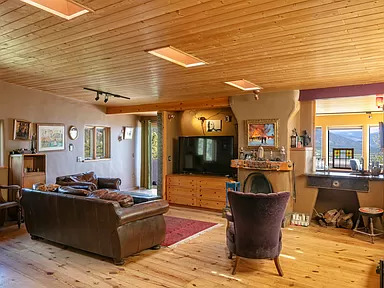
Lovely family room with knotty pine floors and a sweet little fireplace.
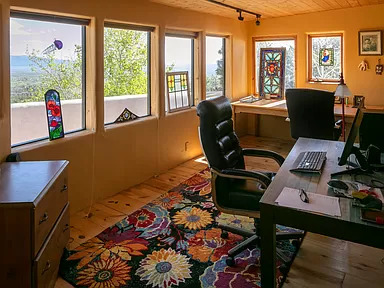
A home office has windows that look out on the terrace.
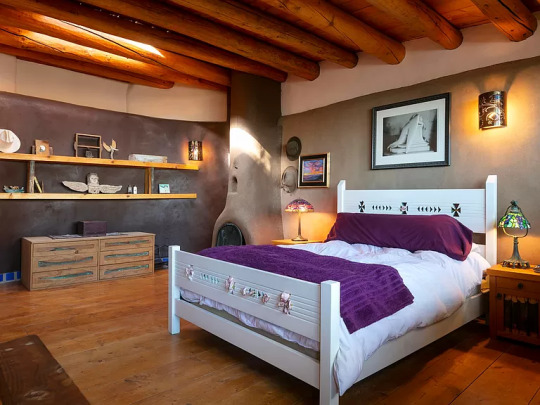
Nice 2nd bedroom has a log ceiling and a corner fireplace.
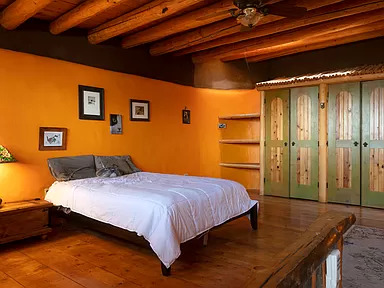
Here's a lovely bedroom with a platform for the bed. This house has such unique features.
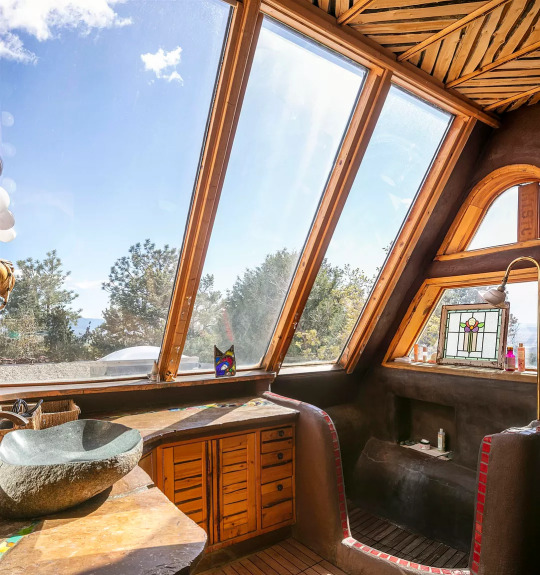
There's a very sunny bath.

The primary bedroom is the most interesting room. It has a step-up area for the bed with a corner fireplace.
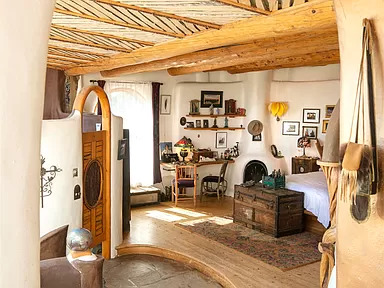

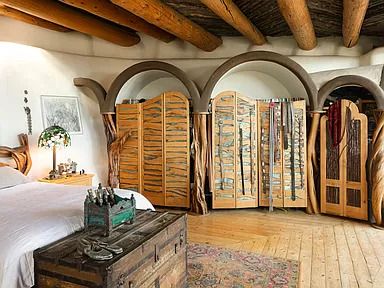
It has an en-suite bath and interesting closets.

Outside there's a covered patio with a great view.

And, a roof top deck with a hot tub.
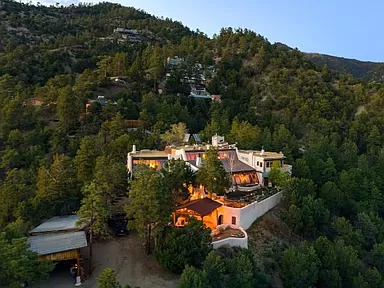
The lot measures 6.88 acres.
188 notes
·
View notes


