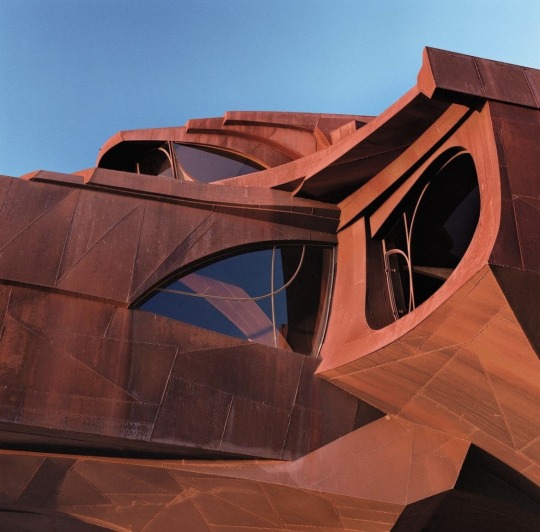#architect bruno
Photo
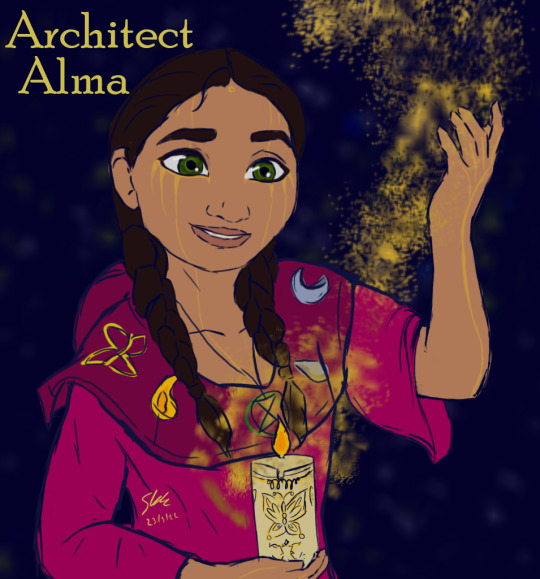
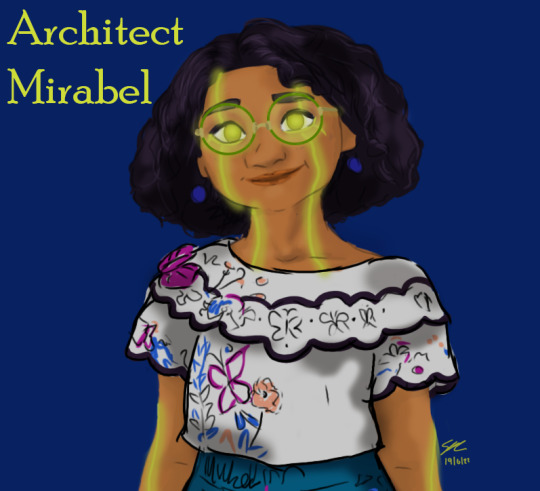
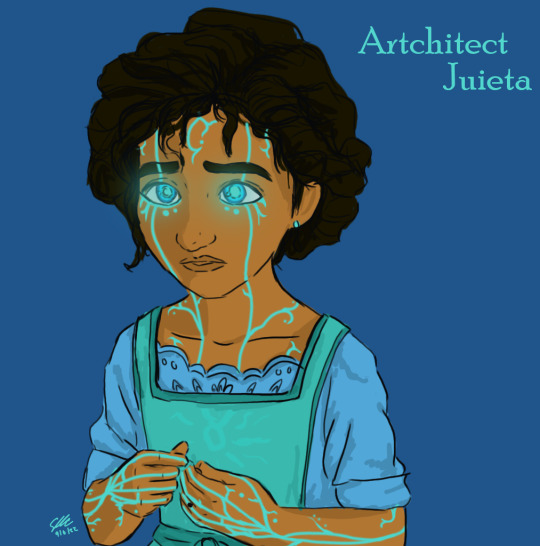
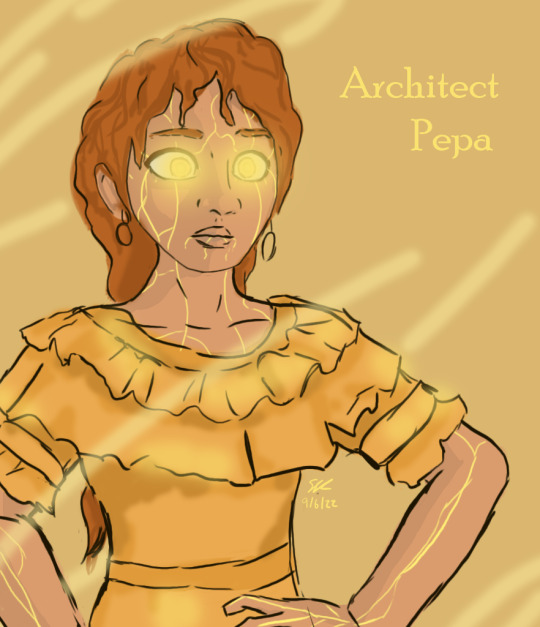
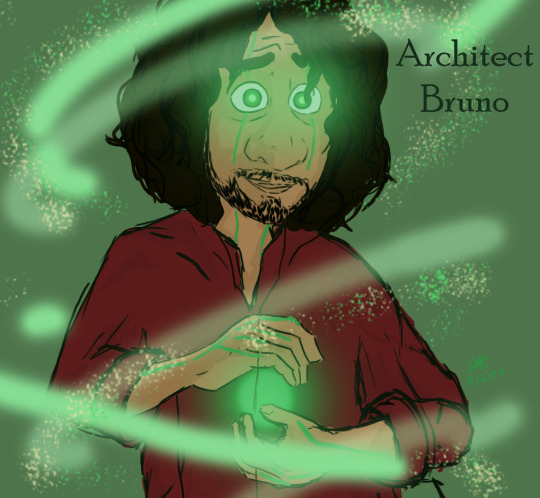
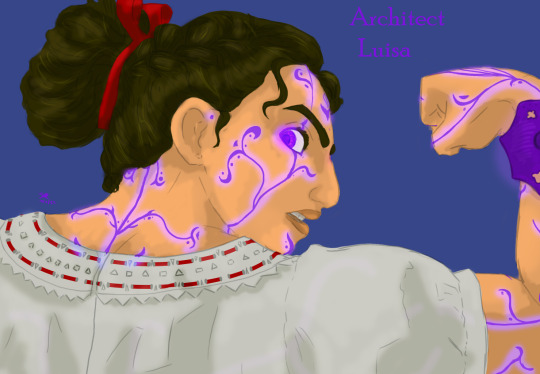
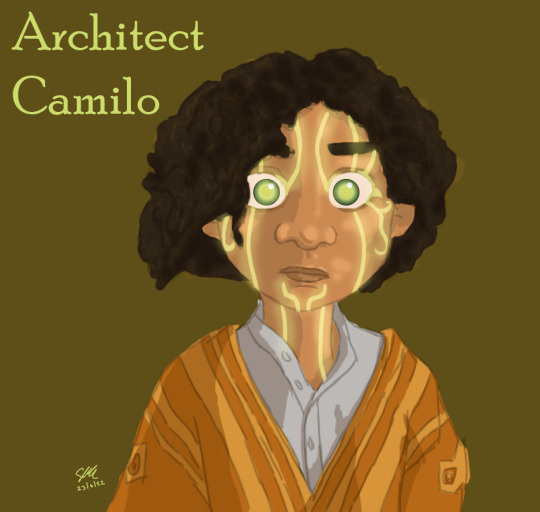
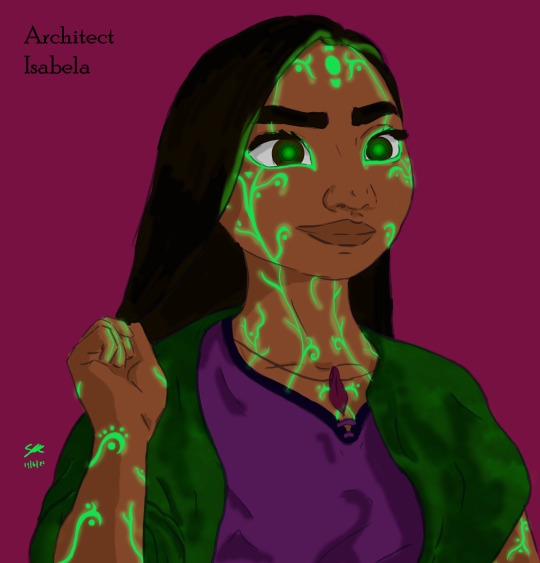
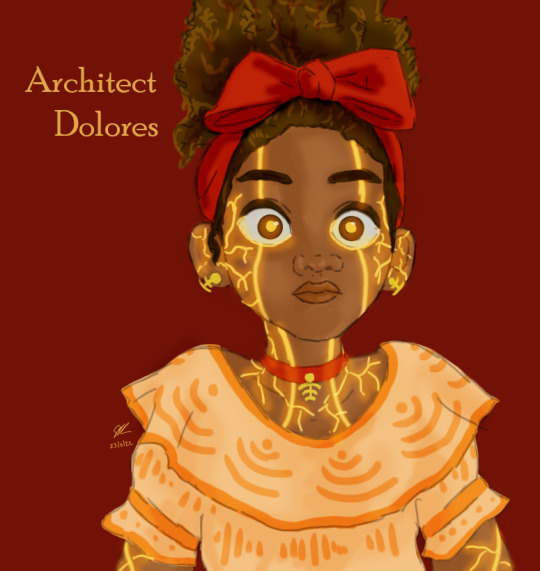
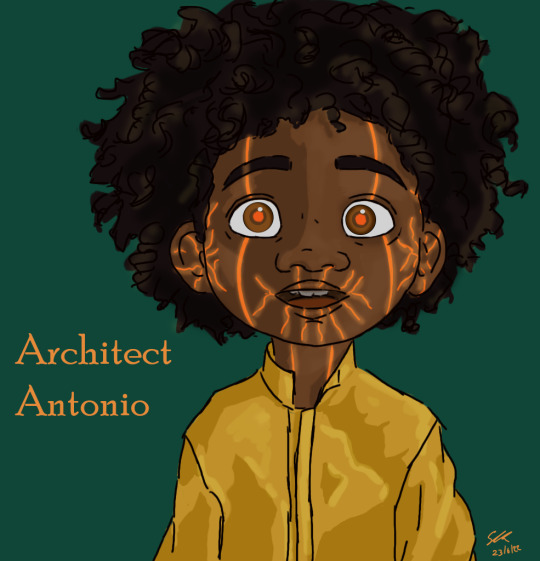

Masterlist (do not reblog)
Architect Alma
Alma’s Artefact
Architect Triplets
The Triplet’s Artefacts P1 P2
Architect Isabela, Luisa & Mirabel
Isabela’s artefact
Luisa’s artefact
Mirabel’s artefact
Architect Dolores, Camilo & Antonio
Camilo’s Artefact
Dolores Artefact
Antonio’s Artefact
Headcanon
AU deletion/ pruning
Drabbles
Talks of Pariah | Architect Alma
Watcher Expansion Interruption | architect Isabela
Please don’t reblog this, as this is a masterlist I plan to keep updating once I have drabbles and artefacts posted and I don’t want outdated ones floating around. If you folks wants a list, then I can post a separate one but i’d love for this to remain unreblogged. Thank you.
#dolores madrigal#architect dolores#architect camilo#camilo madrigal#antonio madrigal#architect antonio#encanto au#encanto#architect au#pepa madrigal#bruno madrigal#julieta madrigal#mirabel madrigal#luisa madrigal#isabela madrigal#architect alma#architect bruno#architect julieta#architect pepa#architect luisa#architect isabela#architect mirabel#alma madrigal
30 notes
·
View notes
Text
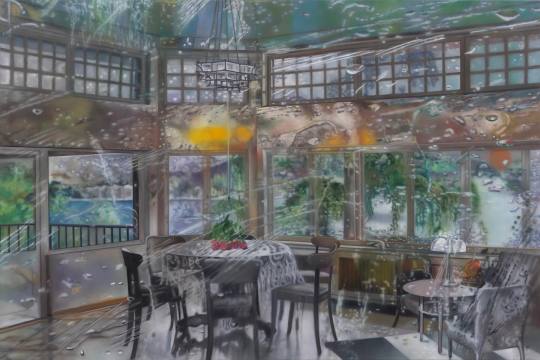
Untitled - Karin Kneffel, 2020.
German, b. 1957 -
Oil on canvas , 180 x 270 cm. 70,87 x 106,3 in.
48 notes
·
View notes
Text
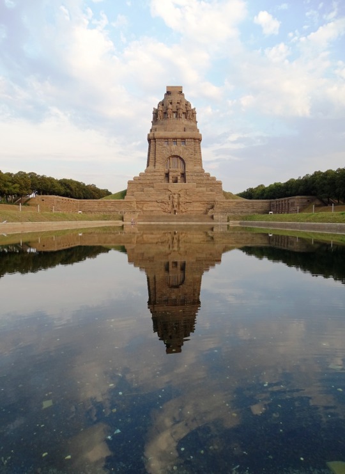
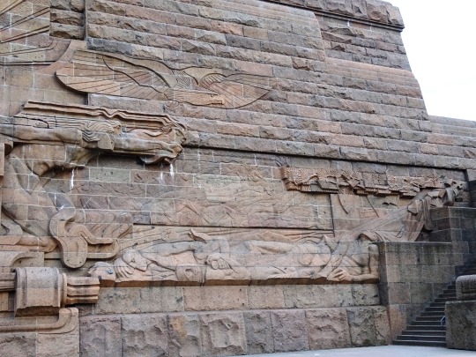
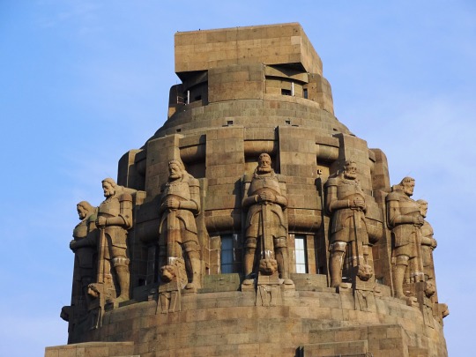
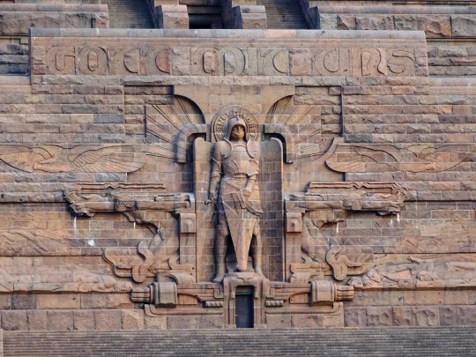
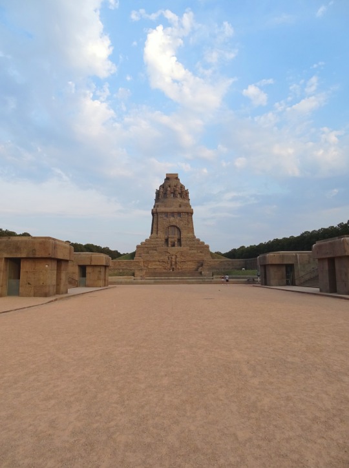
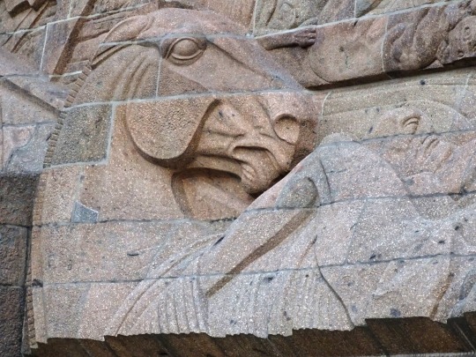
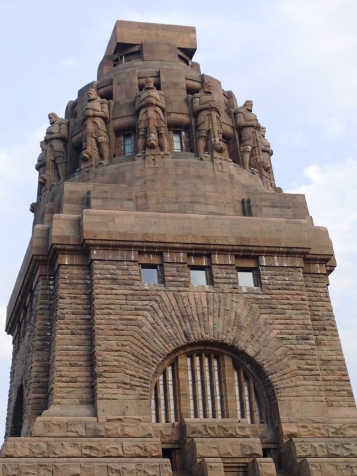
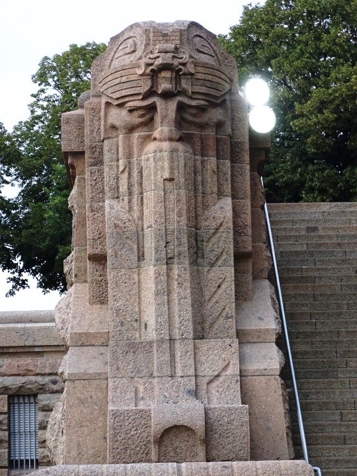
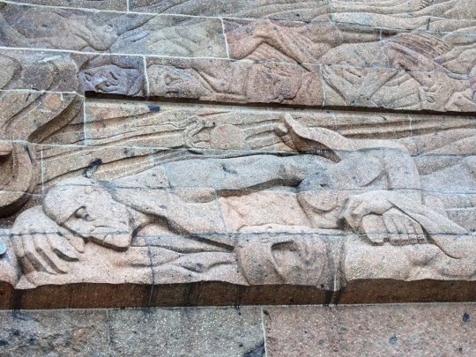
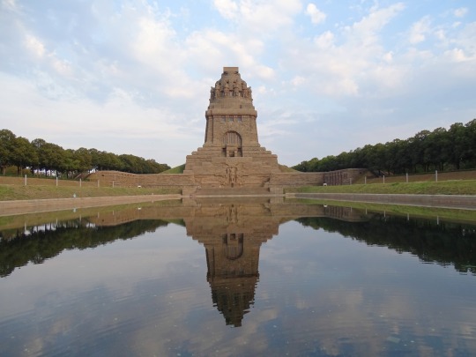
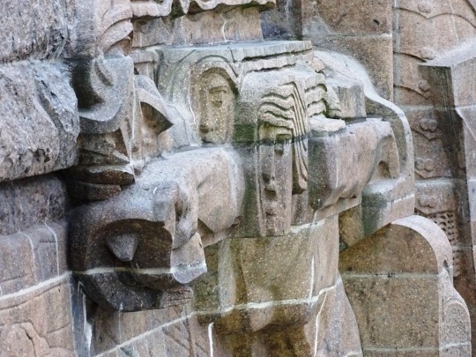
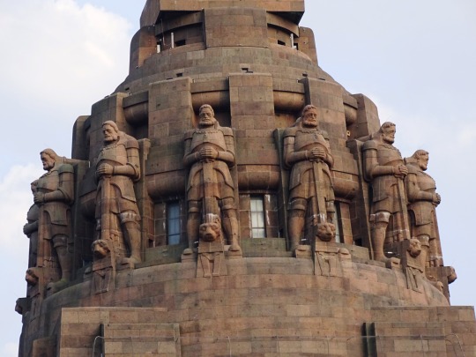
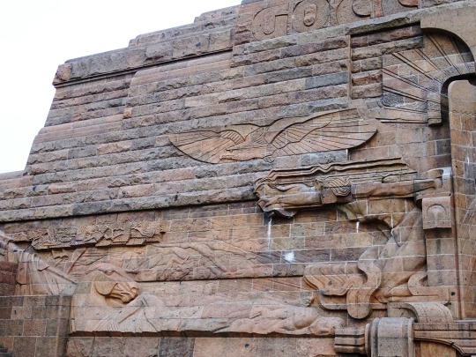
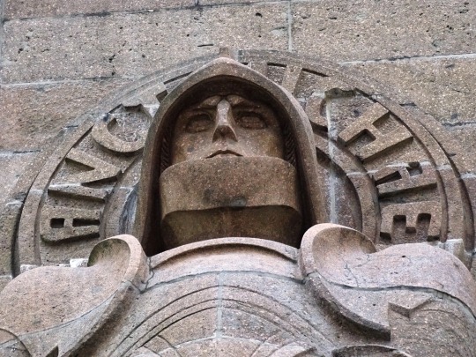
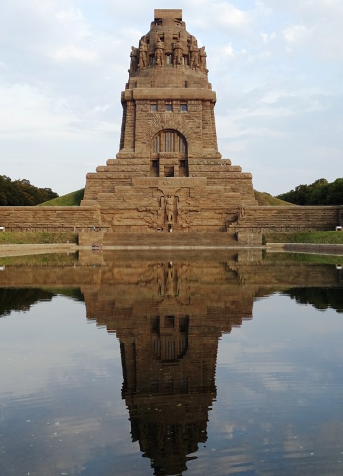
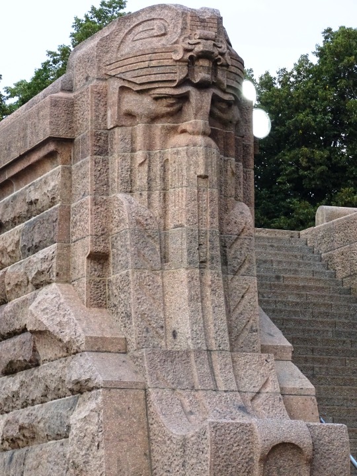
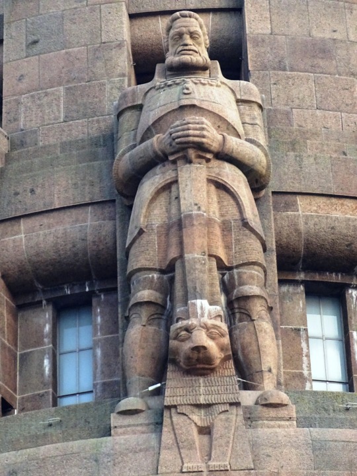
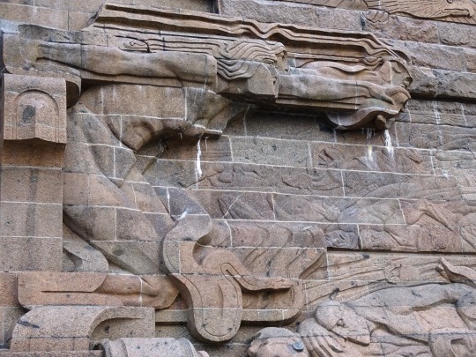
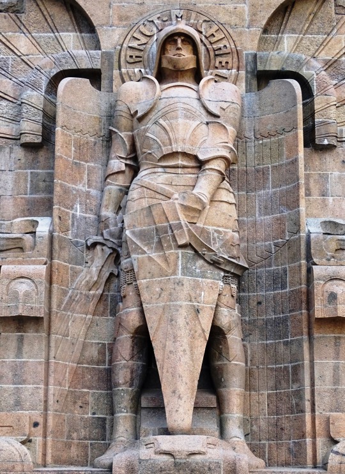
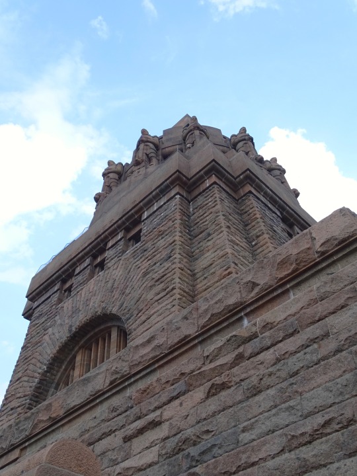
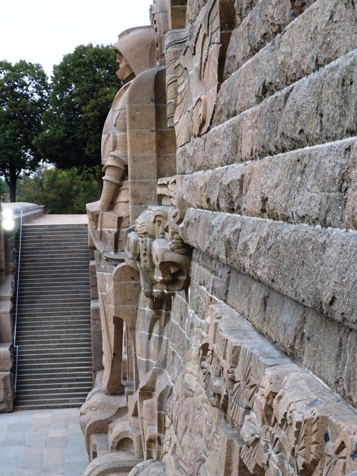
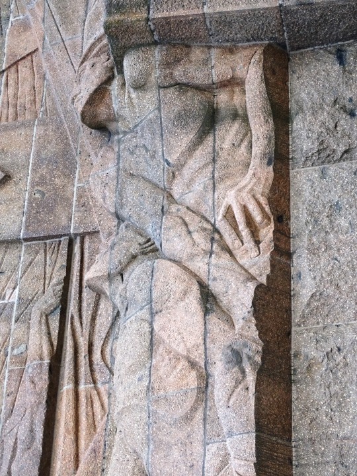
Bruno Schmitz died on April 27, 1916.
#Bruno Schmitz#Monument to the Battle of the Nations#died#death#Leipzig#Völkerschlachtdenkmal#summer 2020#Germany#Saxony#Sachsen#travel#architect#Archangel Michael#See der Tränen#Reflecting Pool#cityscape#architecture#tourist attraction#landmark#Deutschland#exterior#evening light#Christian Behrens#detail#public art#German history#anniversary#original photography#vacation#27 April 1916
3 notes
·
View notes
Text
Architectural Finds, 06/24/2023
My walk today was a brief 20 minutes, I was meeting up with a friend from upstate for some chai who had come down the night before to stay with some other friends. We met up at the Chai Spot on Mott St. (which I definitely now recommend) and we relaxed in their backroom lounge with our chai's for 45 min or so. She eventually had to leave to catch her bus back upstate & I walked her to the subway stairs hugged her and said goodbye. Feeling the warm weather on my skin and the caffeine in my veins I decided to walk up Broadway, here were some of the architectural highlights.
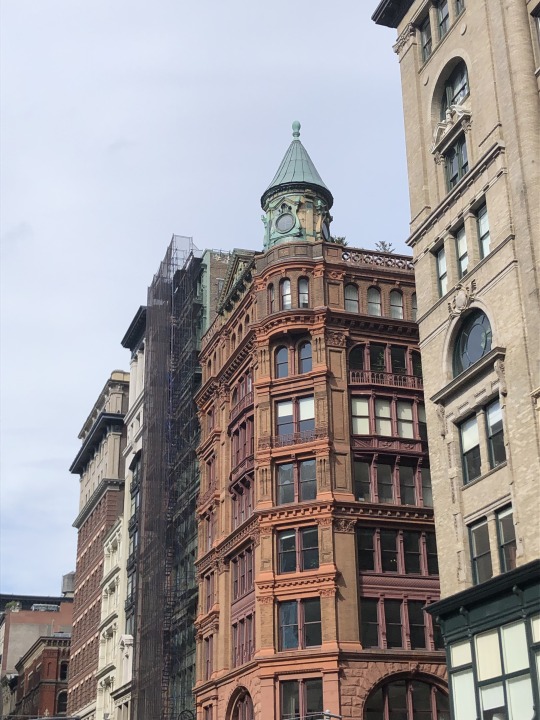
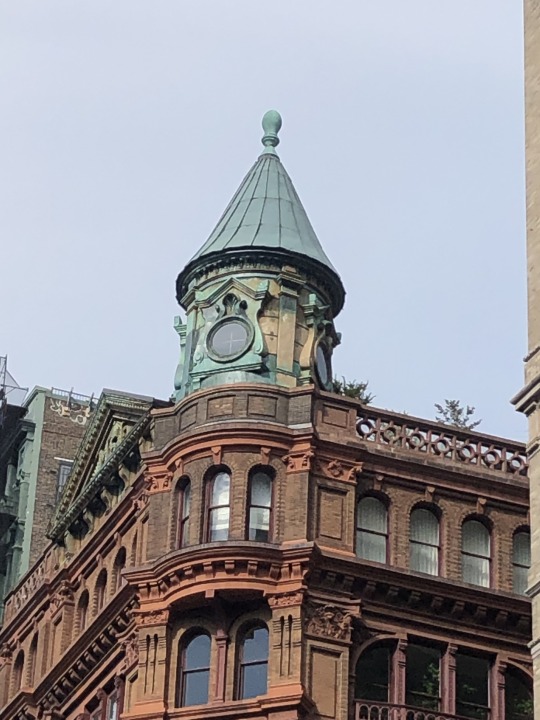
This cute turret room on the top of the building on the NE corner of Bleecker & Broadway. Doing the smallest ammount of googling I am finding out this was Peter Venkman's (Bill Murray) apartment in Ghostbusters 2???? ok.
It just looks like it would be such a whimsical little tower to hang your hair from, idk.
Building Facts: Built in 1891 as the Manhattan Savings Institution, also known as Bleecker Tower. Architect Stephen Decatur Hatch.
Built in the Romanesque Revival style with arches and ornaments, as well as the red sandstone and signature rough cut stone of this style on the base of the building (definitely why it caught my eye, I love Richardson Romanesque/romanesque revival).
The tower on top eludes my brief internet search, but if anyone has pictures of the inside please direct them to me.

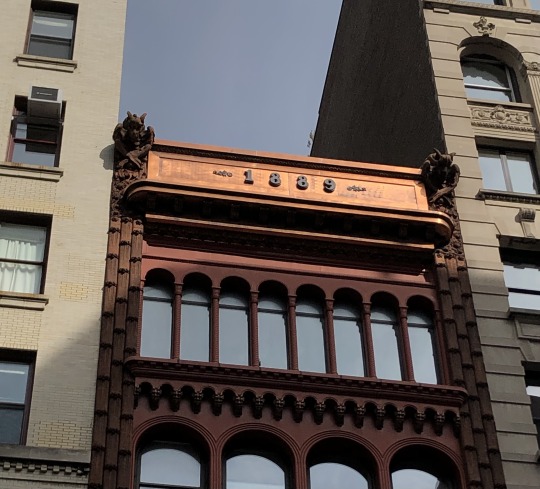
Next up we have this lil copper cutie who looks like it just got a face lift judging by the shiny copper facade on top. It is currently a FootLocker so hopefully they're treating her nice.
Building Facts: (obv) Built in 1889 by Architect Alfred Zucker.
The menacing gargoyles are cute.
(maybe more of an opinion than a fact, but) there used to be a bookstore called Shakepeare's on the bottom floor and the top floors were 1-per-floor studio spaces for artists to live/work in, & I wish that was the case today, not footlocker and high rent.

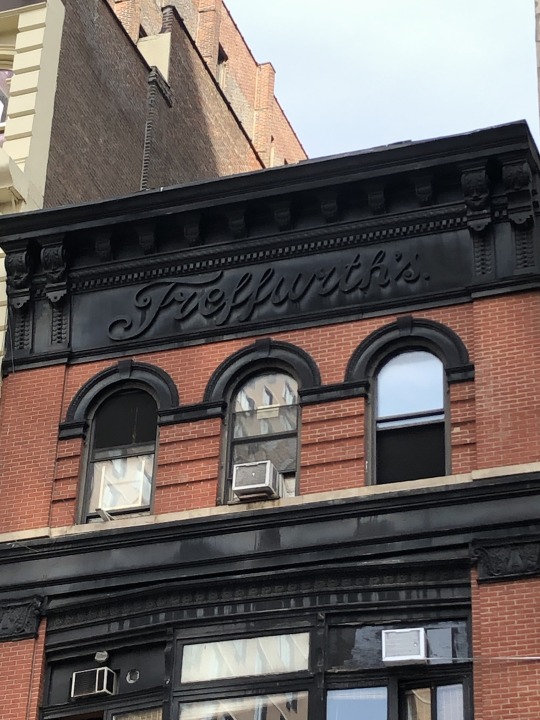
MOVING ON, we've got this pair of cuties. Don't they look like the best of friends holding hands ready to face the world side by side? These guys are 734 (left) and 732 (right) Broadway.
734: Built in 1872 by Architects David & John Jardine in Cast-Iron Neo-Grec style. Until ~2015, the facade had become a rusted brown/black mess until they cleaned and repainted it.
732: Built in 1854 by unknown.
This little building has a complicated past but ill try and summarize the small dig I just did on it. Originally it was a 3.5 peaked-roof building as a set of 3 houses for wealthy sisters (daughters of John Mason) from 732-736 designed by an undocumented architect. It underwent large renovations twice in its life, and one small renovation adding the Treffurth's sign on the roof cornice. The first renovation happened in 1885 by Henry Janeway Hardenbergh (god write a romance novel already would you) and allowed the introduction of E. A. Mac's bookstore to take the place of the earlier saloon on the bottom floor. It was then renovated in 1900 by Bruno W. Berger to the Cast-Iron more or less Renaissance Revival facade we see today.
-
Im going to keep these next ones brief because I'm beginning to lose steam :)

1 Astor Place
Built in 1883 by Architects Starkweather & Gibbs (they also designed the Potter Building). Brick & Terracotta above Cast-Iron ground floor facade.
Originally it was used as a hotel and boarding house with ground floor stores. The harsh vertical motifs on the exterior caught my eye, and I was drawn in even more by the harmony of the design elements and color choices.

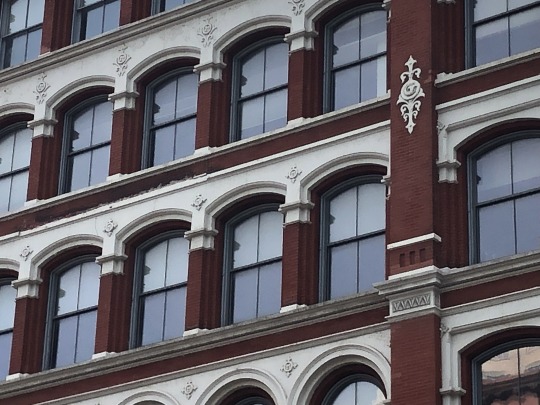
10 Astor Place aka 444 Lafayette St
Built in 1876 by Architect Griffith Thomas to the same owner as the above building, Orlando B. Potter, who seemed to have impeccable taste in architecture.
I love the ornate implementation of the painted white Cast-Iron in the arches and pillar ornaments on this one. As well as the eye-popping contrast of the white paint on dark red brick, kind of a juxtaposed take on themes seen in the building above with the way the red and black elements seem to blend in together in harmony.

21 Astor Place aka Clinton Hall
Built in 1891 by George E. Harney.
Originally a Library for the New York Mercantile Library. I love the classic industrial look its such a strong look while they still tried to give elements of the facade some artistic nuance like in the arched windows and dark banding.

Only Caught the side of this Collonade building but doing more research on it, it's owned by the Blue Man Group????
Built 1831 by Seth Greer and historically home to family member's of the Astor & Vanderbilt families, it is the oldest building I took note of today.

And of course, how could I not be drawn into the Cooper Union Foundation building's charm. It stands seemingly so alone in the heart of Manhattan, close to a modern miracle.
Built in 1859 by Frederick A. Peterson in the (what I'm finding now to be called) Rundbogenstil German neo-Romanesque style.
I didn't realize it at the time but this picture also seems to be the back of the building. Still just such ornate and well-balanced design!
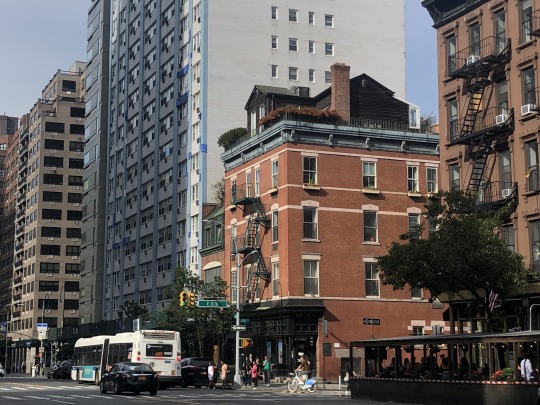

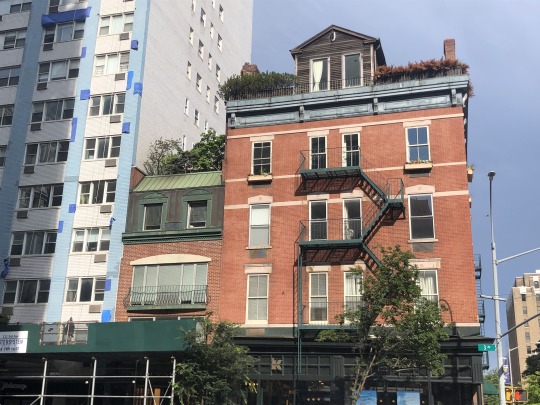
HONORABLE MENTIONS: This house on top of this building and the cute lil mansard moment next to it, which I searched and searched for but I cant seem to remember where it is.
Edit: I found it, there were street signs in the picture whoops. The one with the cottage is 203 E 13th Street also known as Pear Tree Place. And the little guy with the mansard roof is 109 3rd ave, both of them resting above Kiehls 3rd ave.
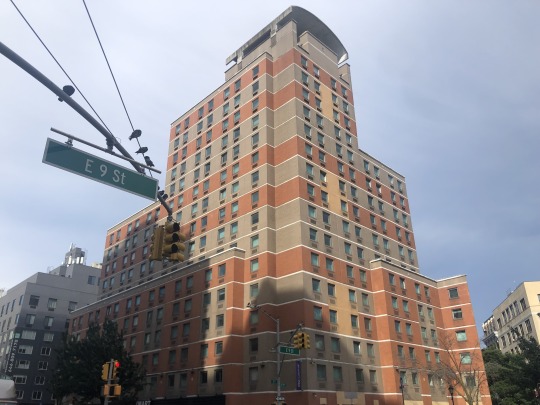
DISHONORABLE MENTIONS: This NYU Alumni building. Who designed you, they should be ashamed. What is going on with your offset, unbalanced terraces in the back? Awful. What was the point of all of these different colored brick patches?? Uncomfortable, awful. It looks like a neutral-toned Duplo set.
Built in 1986 and I cant even find the architect so you know they weren't very proud of it.
#architecture#manhattan#architect#Stephen Decatur Hatch#Alfred Zucker#Jardine#David & John Jardine#Henry Janeway Hardenbergh#Bruno W Berger#Starkweather & Gibbs#Orlando B Potter#Griffith Thomas#George E Harney#Seth Greer#Frederick A Peterson#Bleecker Tower#Manhattan Savings Institution#peter venkman#Ghostbusters II#Queen Anne#Romanesque#Richardson Romanesque#Gargoyles#Cast Iron#Neo-Grec#Greek Revival#Treffurths#Renaissance Revival#Astor Place#Clinton Hall
12 notes
·
View notes
Text
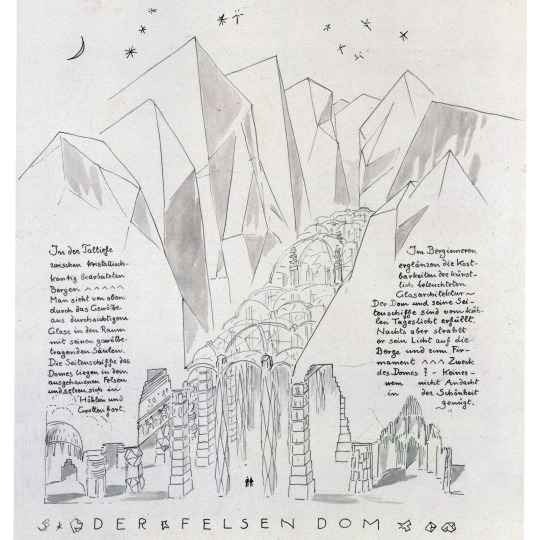
5 notes
·
View notes
Text
Entre deux averses, visite de la place Anatole France
Mercredi 15 mai, nous avons eu le plaisir de visiter et de présenter les nouveaux aménagements de la place Anatole France à Oullins, en présence de :
M. Bruno Bernard, président de la Métropole Grand Lyon,
Mme Béatrice VESSILLER, Vice-présidente de la Métropole Grand Lyon en charge de l’urbanisme et du cadre de vie,
M. Jean Louis CLAUDE, adjoint délégué aux mobilités, à la voirie et à la gestion du domaine public de la Ville d’Oullins-Pierre-Bénite.
Après de nombreuses années de travaux (y compris ceux du prolongement de la ligne B du métro), nous sommes heureux de livrer aux habitants du centre-ville d’Oullins un espace transformé comprenant plus de 1 300 m² d'espaces verts et près de 60 arbres, afin d'améliorer leur cadre de vie. Cette nouvelle place permet en outre de créer un nouvel ilot de fraicheur et de contribuer à la lutte contre le dérèglement climatique.
Merci à l’ensemble des acteurs qui ont œuvré sur ce projet :
Les services de la Métropole Grand Lyon (Maître d’ouvrage) & de la ville d’Oullins,
Les entreprises : Eurovia, De Filippis, SETP, Sols, et Nature,
Nos partenaires maîtres d’œuvre : Cap Vert ingénierie et ECL studio,
Et nos collaborateurs.
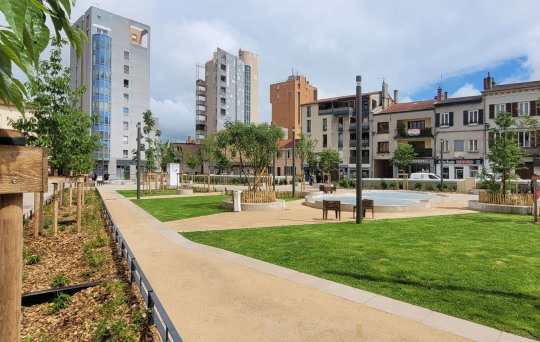
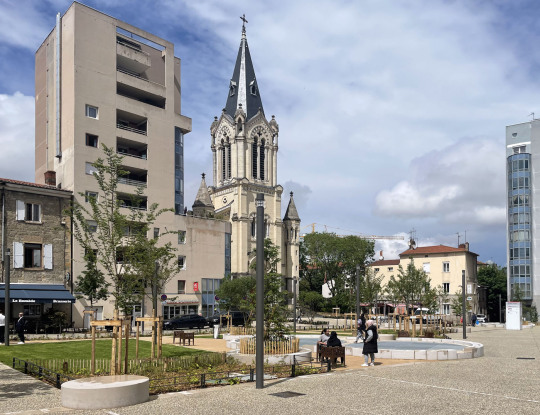
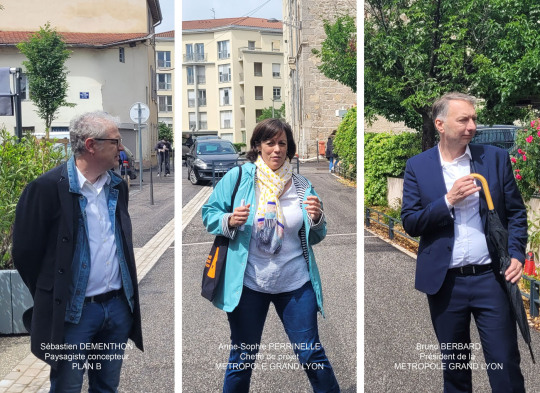
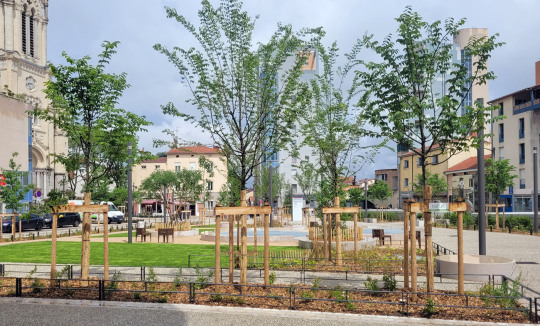
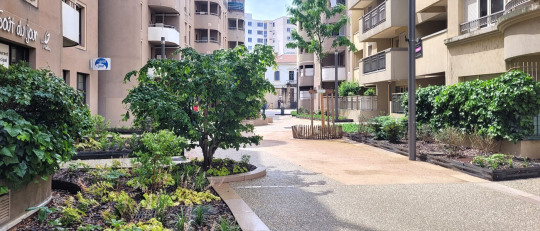
0 notes
Text

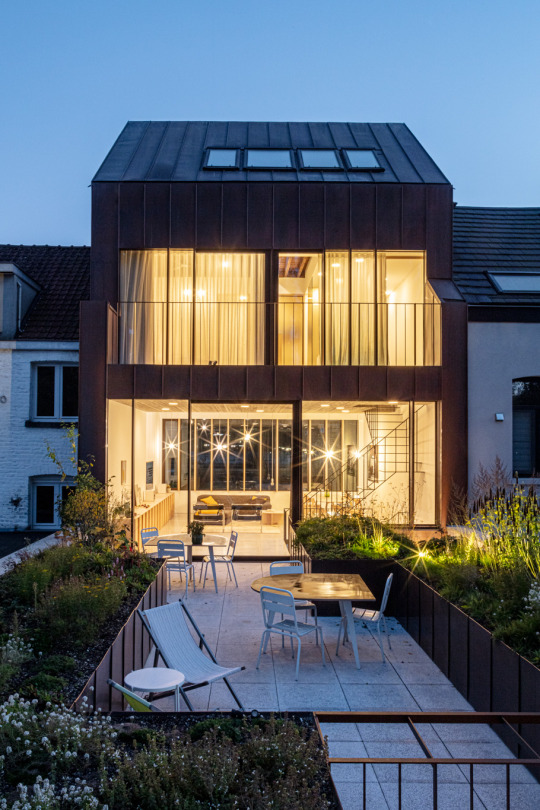

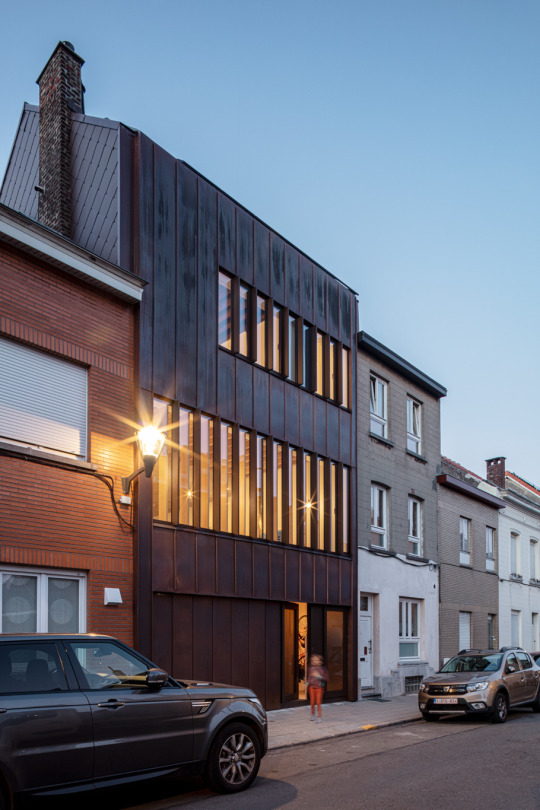




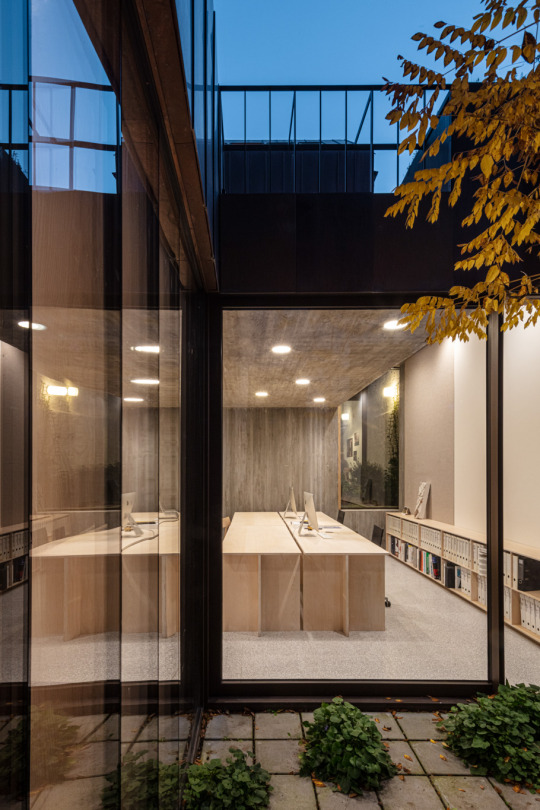
BRUNO VANBESIEN ARCHITECTS - BV HOUSE + OFFICE
1 note
·
View note
Text
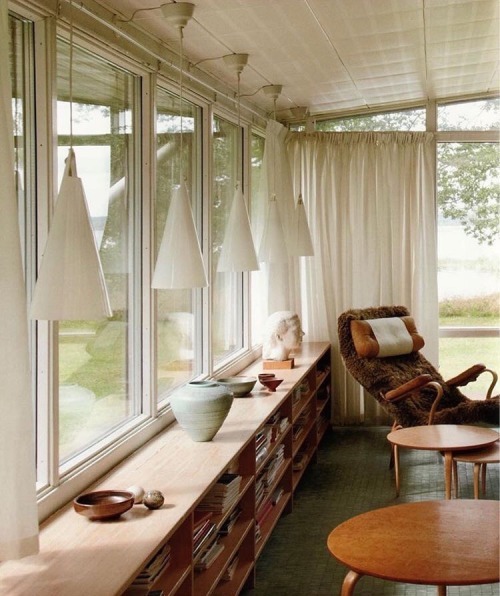
Bruno & Karin Mathsson, Villa Södrakull, Värnamo, Sweden, 1964
1 note
·
View note
Text
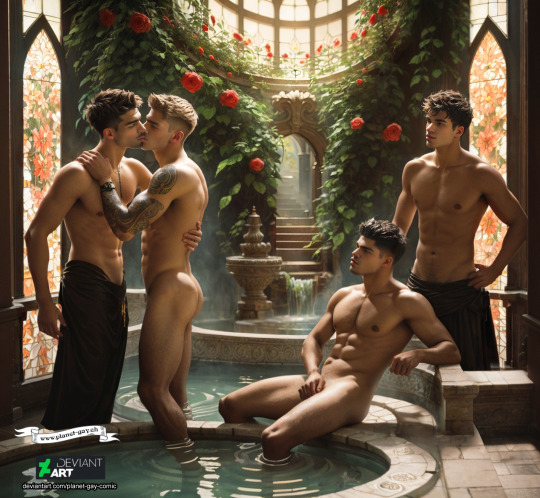
Jugendstil Bathhouses and Winter Gardens
A Place for Relaxation, Recreation, and Connection
At the beginning of the 20th century, during the Art Nouveau era, bathhouses became popular destinations for relaxation and recreation. They offered visitors the opportunity to unwind in a natural setting while enjoying the benefits of a bath. Homosexual individuals could gather in Art Nouveau bathhouses to express their romantic affections. Although this was not officially sanctioned, it was generally tolerated. The glass pavilions and glass houses of these bathhouses also provided a degree of anonymity, allowing homosexual individuals to meet without fear of discrimination or violence.
Many Art Nouveau bathhouses were designed in the form of glass pavilions or glass houses. This architectural style allowed ample light and air, creating a bright and airy atmosphere. The glass surfaces could often be opened to connect the interior with the outdoors.
An example of such a bathhouse is the Nordhausen Bathhouse in Germany. Designed by the architect Bruno Taut and constructed in 1902-1903, it is a two-story glass pavilion with a large glass front that could be fully opened, seamlessly merging the interior with the outdoor environment.
During this time, there were other opportunities for LGBT individuals to meet, such as LGBT clubs and bars. Additionally, there was a range of LGBT magazines and newspapers. These developments were significant steps toward greater societal acceptance of LGBT people.
Text supported by Chat-GPT-3.5 and Bard
These image is generated with StableDiffusion v1.5. The poses and the backround were obtained with ControlNet v1.1.410 via open pose. Faces and background overworked with composing and inpainting.
#gayart#men#queer#gaylove#manlovesman#lgbt#romanbath#history#ancientgqay#boylovesboy#LGBT#Jugendstil#bathhouse
100 notes
·
View notes
Note
Extension of the Rock band au-
I can’t stop seeing Julieta with a Marie Antoinette aesthetic. It fits her vibe to me for some reason. Agustin is more of a 1920 - 30’s aesthetic. He just seems like he would like that kind of aesthetic.
Maybe Julieta has a small bakery with a royal aesthetic? I can honestly see it. The stuff she makes has a fancy cuteness to them. Agustin works as a newspaper editor and helps out at his wife's Bakery.
Luisa works in construction (might be an architect) but is a major coquette girlie in her free time.
Felix light academia.and is a weatherman for the local news (He’s loved for his personality. He makes everyone at his job laugh with his jokes).
Dolores is a lovecore girl- I’m not arguing with anyone. I don’t really even see her with any other type of aesthetic. As for a job, she’s learning how to be a music teacher.
As for Antonio, I don’t think he’s found his aesthetic but I would go with more kidcore themes. Also, when he’s older (teens maybe) he’ll study to be a veterinarian but does hyper pop music in his free time.
LETS GOOOO AESTHETIC MADRIGALS FOR THE WIN‼️‼️ I think the aesthetics fit and so do their jobs <333 uhhhh I did Bruno cause idk. I think he’d be a clock maker idk 🌚💪 Julieta does wear more casual clothing, but I did what she wears at work lmaoooo
The stark contrast between Pepa and Felix is so funny, and I bet his coworkers ask is that really his wife when they see pictures of her, especially when she’s preforming lmao
Then they learn his mother-in-law is Alma
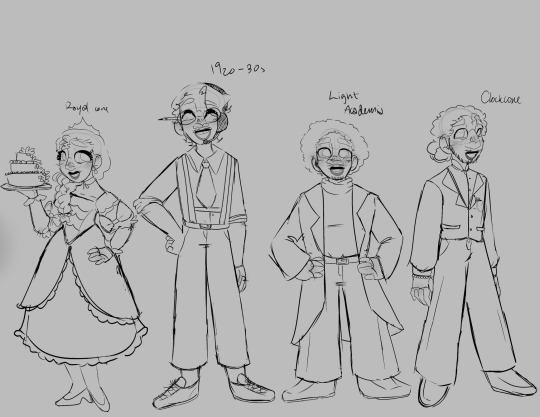

#my asks#my asks are open#encanto#encanto au#au#encanto antonio#encanto dolores#encanto julieta#encanto agustin#encanto felix#encanto bruno#encanto luisa#Rock band au
29 notes
·
View notes
Photo
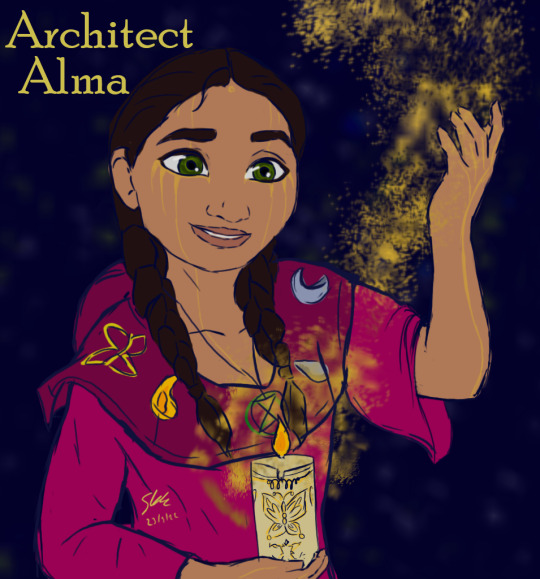
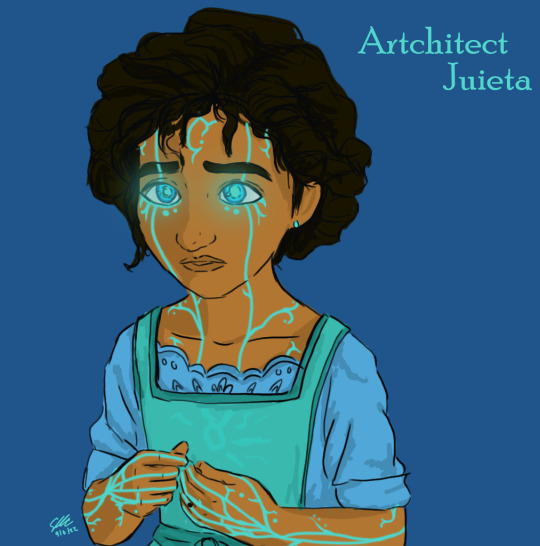
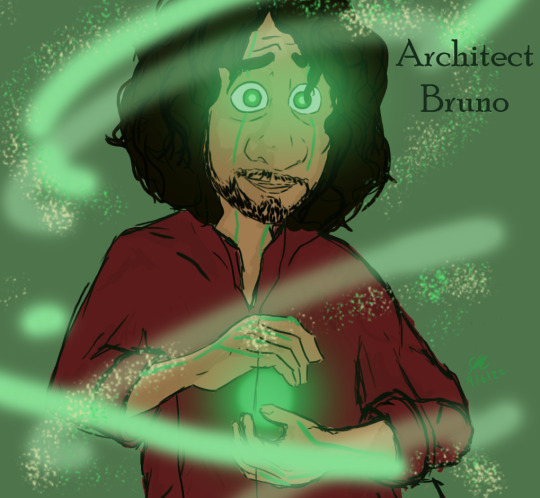
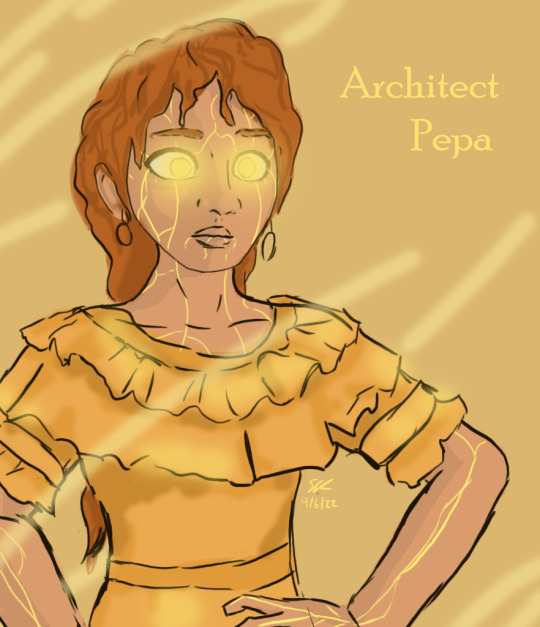

The Architects |

Here are Four of the Ten Architect Madrigals.
Created after the first Miracle, the Architects create and uphold the development of the multiverse of Encanto. distinguished by glowing eyes and threaded markings along their skin.
Architect Alma
Architect Julieta
Architect Bruno
Architect Pepa
They are omnipotent beings, often without form as they share and channel their abilities for the good of development. Each tend to favour an area of existence to oversee but there’s often a lot of overlap on capabilities. (please ignore the fact i was inspired by the Infinity Stones). Most Architects aren’t firmly connected, if at all to emotion or ‘personal’ connection
General abilities
Amortal
Telepathic
Teleportation
Portal creation
World Divergence sense
Alma is the main overseer and has access to all of her ‘family’s’ abilities and often makes the calls on what worlds should be pruned and what’s worthy of being. She’s the main face when interacting with the Watcher AU and the one to bestow a gift onto an individual. Given her great power, she can be limited; such as not being able to finds certain mortals in the noise of the multiverse; to why she also relies on her ‘family’ to spread the burden. Alma often chooses not to have as much ‘glow’ when interacting with humans, as this can be quite intimidating
Julieta is a overseer of the souls, this does also dabble into healing, as means to connect with her mortal variants. but she’s able to channel, resurrect or even create astral plains to lead ghosts to a place of peace, which in some worlds is necessary. If some mortal requires her, she’ll extract a heavy price for it unless she feels interested enough to do it herself without ‘payment’.
Bruno is overseer of Time, living most often in boredom of knowing as time is not linear; it’s fluid and he experiences existence all at once. He’s impossible to scare but often leaves Architect artefacts for mortal versions of himself to give him some form of entertainment, like his green Ruana to the hands of Dweller Bruno. He’s very apathetic and unlikely to be interested in interacting with mortals; to him they don’t last long enough to be interesting.
Pepa is the overseer of Reality; assisting mostly in keeping AU strands from intercepting violently, protecting the established timeline when the Watchers fail. She’s the only Architect to create a personal reality; simulating a version of ‘Felix’ as she’s the one with firmer connections to emotions out of her ‘siblings’ after Julieta. She’s interested more to understand people’s connections to their worlds. She’ll typically voice against worlds that she doesn’t think need to be pruned; she can make changes after all... Of course, like her ‘brother’ she’ll instigate things to make exitance interesting; leaving her personal artefacts for her counterparts; influences a few decisions here and there that creates new realities...
#architect alma#architect au#architect bruno#architect pepa#architect julieta#julieta madrigal#pepa madrigal#bruno madrigal#encanto#encanto au#alma madrigal
20 notes
·
View notes
Text
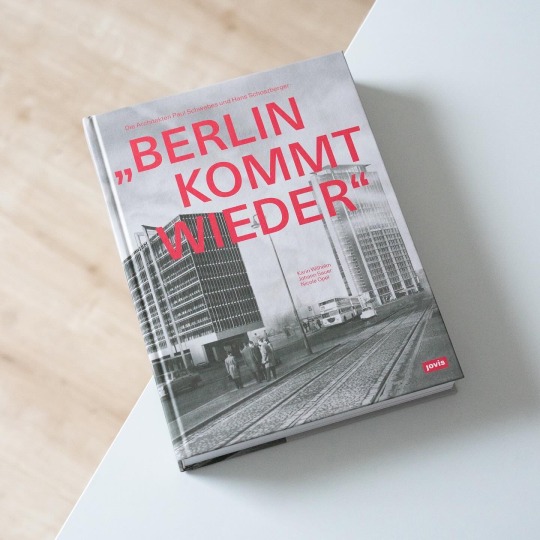
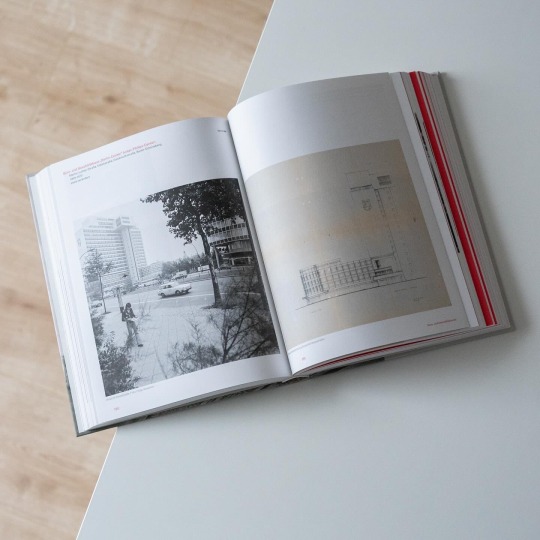
„Berlin kommt wieder“ was a well-known saying in postwar Berlin and referred to the (political) will to restore the metropolis to its former glory. In view of the city's massive destruction this task was ambitious but also accelerated the fantasy of planners and architects, two of which were Paul Schwebes and Hans Schoszberger. The two joined forces in 1956 and decisively shaped the old City West between Kurfürstendamm and Tauentzienstraße through their buildings and related urban plannings.
Schwebes, a former collaborator of Bruno Paul, and Schoszberger, who formerly collaborated with Ernst Neufert, complemented each other on both the business level and architecture-wise: grid-like facades alternate with tiles, elaborate color schemes and subtle architectural details, e.g. in the well-known Haus Hardenberg.
But despite their undoubted importance for postwar Berlin there have never appeared any substantial publications on their work, a major gap that has recently been closed by the present monograph: „Berlin kommt wieder - Die Architekten Paul Schwebes und Hans Schoszberger“, written by Karin Wilhelm, Johann Sauer and Nicole Opel & published by Jovis Verlag. The book not only contains a profusely illustrated work catalogue but first and foremost focuses on the architects and their contribution to the postwar architectural landscape in Berlin: in her detailed essay Karin Wilhelm outlines the biographies of Schwebes and Schoszberger, carves out their architectural personalities and follows their close involvement with the politics and economy of Berlin. Sauer and Opel in turn e.g. discuss Schwebes’ activities for the Aschinger AG, a food service establishment and hotel company, that date back to the 1930s or Schoszberger’s involvement with the theaters on the Ku’ Damm.
With the present book the authors close a major gap in the history of Berlin and German architecture and with the comprehensive work catalogue for the first time offer a complete overview of Schwebes’ and Schoszberger’s work. It thus establishes a basis for further research into particular aspects and buildings and is warmly recommended to anyone interested in German postwar architecture.
#paul schwebes#hans schoszberger#monograph#architecture#germany#nachkriegsarchitektur#nachkriegsmoderne#architecture book#book#jovis verlag#architectural history
24 notes
·
View notes
Photo
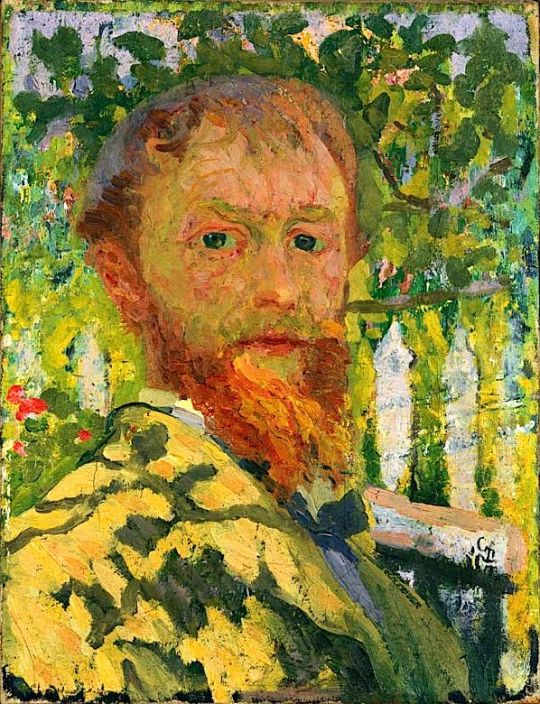
Giovanni Giacometti - Self Portrait
Giovanni Ulrico Giacometti (7 March 1868 – 25 June 1933) was a Swiss painter. He was the father of artists Alberto and Diego Giacometti and architect Bruno Giacometti.
79 notes
·
View notes
Photo
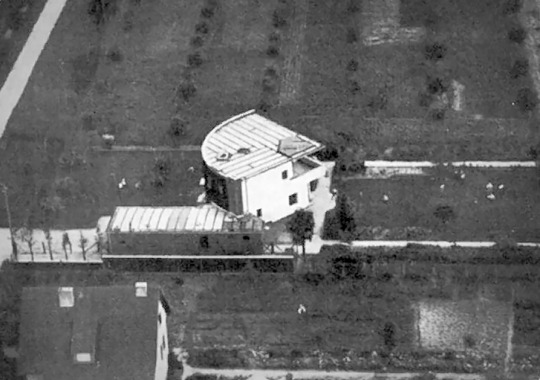
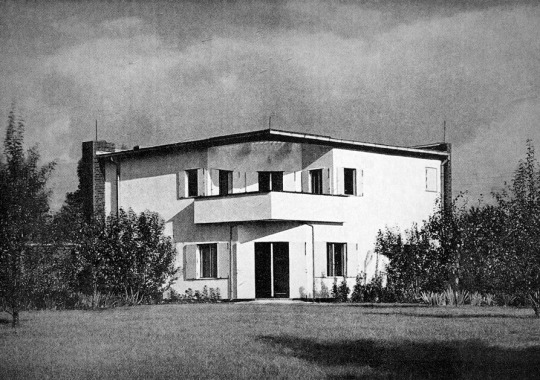
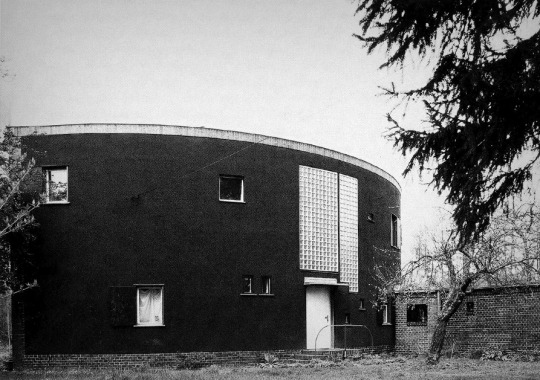
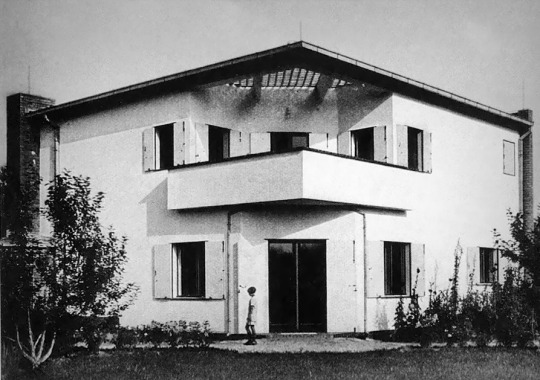
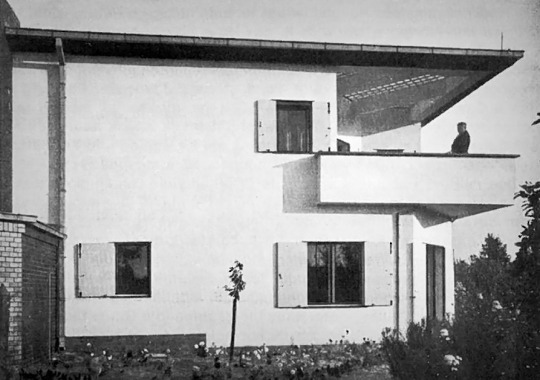
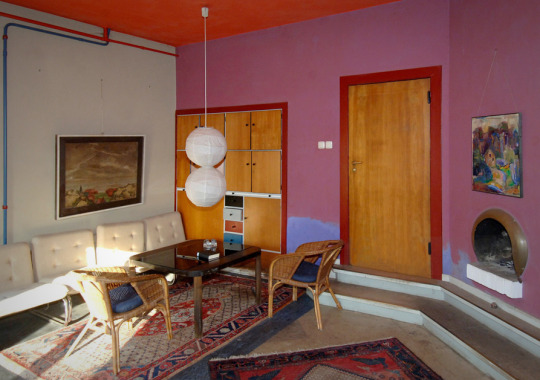
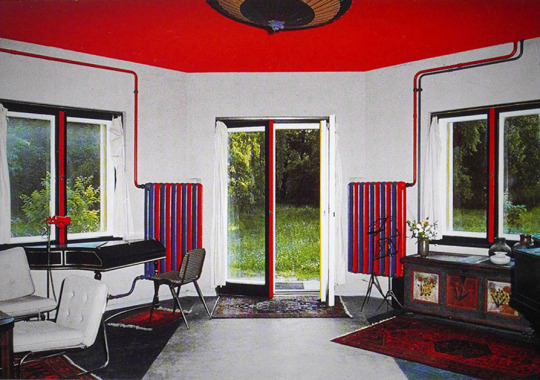
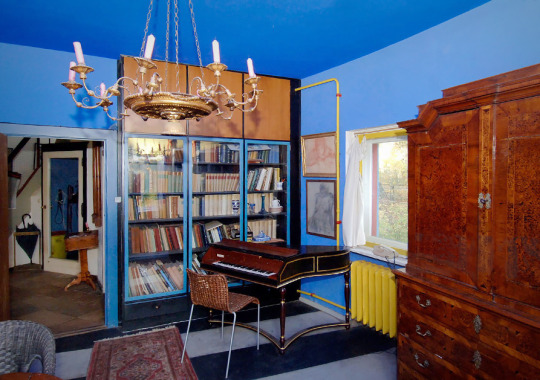
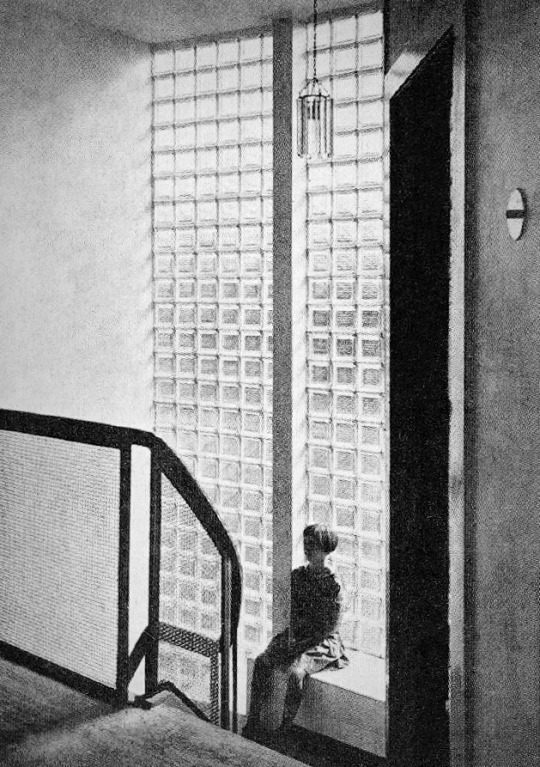
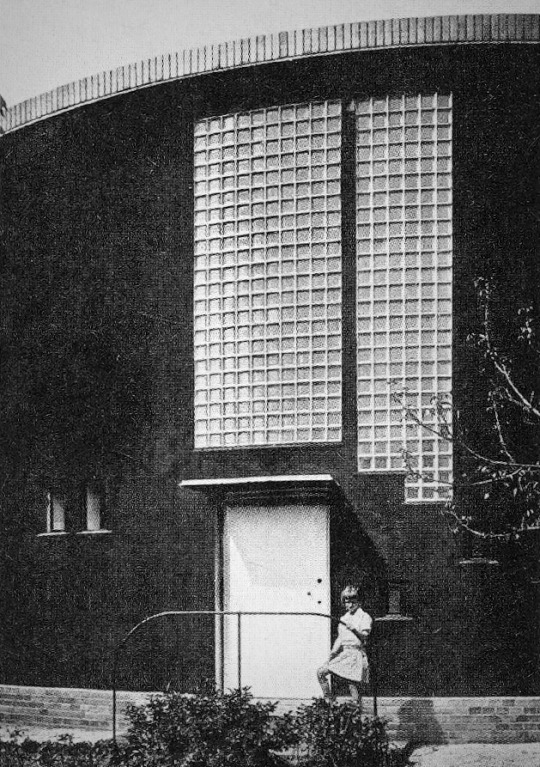
1031. Bruno Taut /// Taut House /// Dahlewitz, Blankenfelde-Mahlow, Brandenburg, Germany /// 1926-27
OfHouses presents: Readings, part IV - Gennaro Postiglione, ‘100 Houses for 100 European Architects’.
(Photos: © Winfried Brenne, Schlemmer/ullstein bild. Source: ‘Die Form: Zeitschrift für gestaltende Arbeit’ 04/1929; ‘Domus’ 657 01/1985; Bruno Taut, ‘Ein Wohnhaus’, Stuttgart: Franckh'sche Verlagshandlung W.Keller, 1927; Charlotte & Peter Fiell, '20s decorative art - a source book', Koeln: Taschen, 2000; Gennaro Postiglione, ‘100 Houses for 100 European Architects’, Koeln: Taschen, 1994.)
#Readings4#Bruno Taut#germany#20s#OfHouses#oldforgottenhouses#www.ofhouses.com#thecollectionofhouses
132 notes
·
View notes
Photo
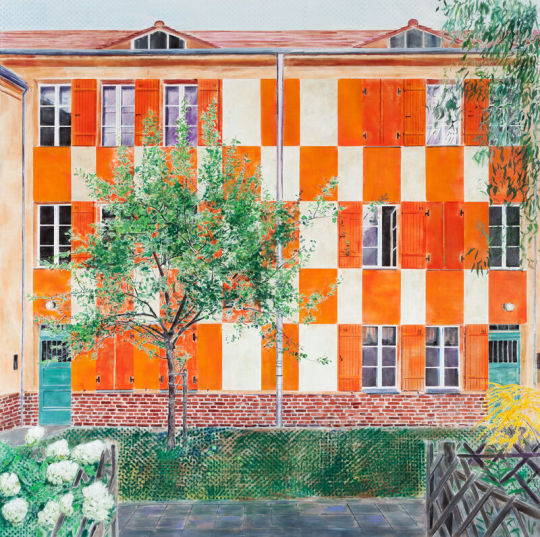
Yves Bélorgey - Maison dans la Cité Jardin de Falkenberg. Architecte: Bruno Taut. Construction 1913., 2022
106 notes
·
View notes
