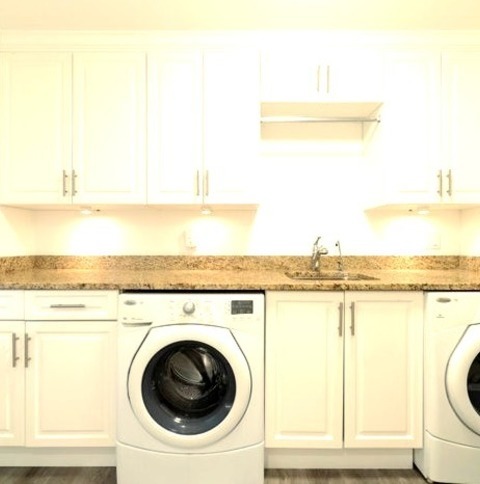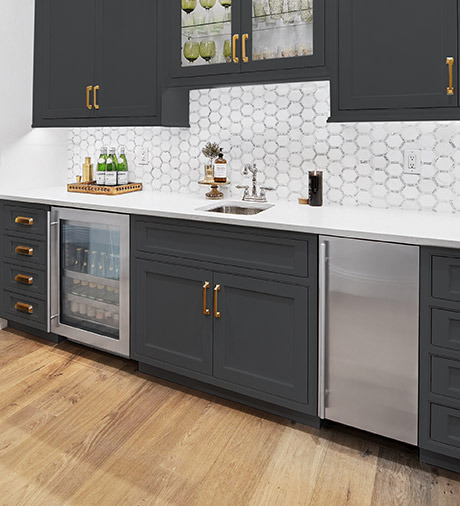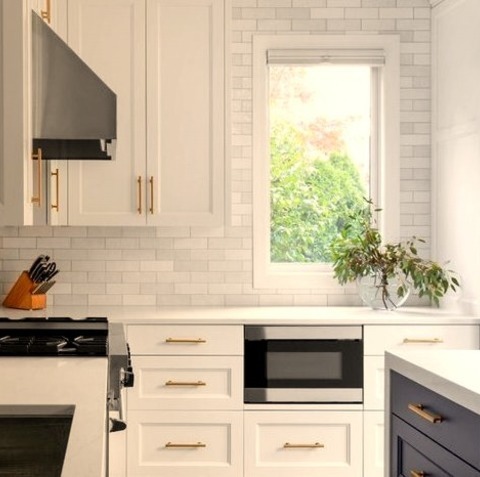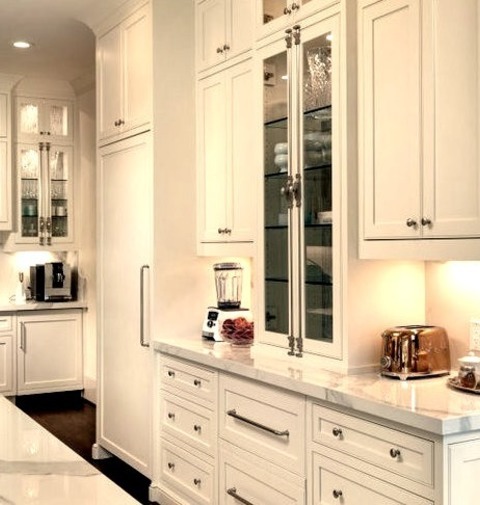#beverage center
Photo

Philadelphia Dining Kitchen
Large, cottage-style kitchen with an eat-in area and a brown floor. Farmhouse sink, shaker cabinets, white cabinets, quartzite countertops, white backsplash, terra-cotta backsplash, stainless steel appliances, an island, and white countertops are some features of this idea for an eat-in kitchen.
#beverage center#quartzite counters#blue kitchen#bridge faucet#kitchen renovation#kitchen island#built-in seating
3 notes
·
View notes
Photo

Contemporary Home Bar - U-Shape
An undermount sink, flat-panel cabinets, white cabinets, quartz countertops, and black countertops are some ideas for a large contemporary u-shaped medium-tone wood floor wet bar remodel.
3 notes
·
View notes
Photo

Laundry in Vancouver
Dedicated laundry room - mid-sized traditional single-wall medium tone wood floor and gray floor dedicated laundry room idea with an undermount sink, granite countertops, white walls and brown countertops
0 notes
Photo

Home Bar - Single Wall
Small modern wet bar image with a single-wall dark wood floor, an undermount sink, dark wood cabinets, quartz countertops, a gray backsplash, and a stone tile backsplash.
0 notes
Text
The Top Three Kitchen Trends for 2024
Designers and tastemakers are making their top predictions for kitchen trends in 2024 and we love what we’re seeing so far. We’ve poured through a wide range of trend reports and have narrowed in on our top three kitchen trends for the upcoming year. Check out our shortlist for 2024 below:
Aesthetic Butler’s Pantries

As design and function continue to merge, it’s no surprise that butler’s pantries are on the rise for new homes and kitchen remodels throughout the US. As the old adage states, “everything must have a home” and butler’s pantries are an ideal way of keeping food, dishware, cooking supplies, and small appliances in neat order. In 2024, we expect to see well-stocked butler’s pantries with additional cold storage like refrigerators and beverage centers, aesthetic organization systems, and bold use of color.
Designer Tip:
With a compact footprint, customizable configurations, and maximum storage, U-Line undercounter refrigeration products are a great addition to optimize any butler’s pantry.
Floor to Ceiling Cabinets

Many luxury homeowners are choosing to open up their kitchen space by leveraging a single focal wall with floor to ceiling cabinets. This not only eliminates needless clutter by creating more space for concealed organization, but it also creates the perfect space for integrated appliances, allowing homeowners to maximize storage without compromising design. Because floor to ceiling cabinets address both aesthetic and functional needs, we anticipate seeing much more of this trend in 2024.
Designer Tip:
With integrated panel ready options available, U-Line refrigerators, freezers, beverage centers, wine refrigerators and ice machines can blend in seamlessly with your custom cabinetry.
Bold Use of Color

Kitchen color palettes have become bolder in recent years, with designers selecting deep blacks, rich navy blues, big pops of olive, and earthier colors like terracotta to extenuate their designs. We do not see this slowing down next year, especially with major players releasing their color picks for 2024 including Upward by Sherwin-Williams, Benjamin Moore’s Blue Nova 825, Graham & Brown’s Viridis, and Behr’s Cracked Pepper. In the new year, we anticipate a wide mix of metals, tiles, wood finishes, and bold color driving a more curated, global feel to kitchens everywhere.
Designer Tip:
When you order any U-Line refrigeration product with a panel ready integrated finish, you’ll work with your cabinet maker to create a custom frame or solid panel in your desired hue.
0 notes
Photo

U-Shape - Home Bar
Mid-sized trendy u-shaped vinyl floor and brown floor wet bar photo with an undermount sink, flat-panel cabinets, brown cabinets, quartzite countertops, gray backsplash, ceramic backsplash and gray countertops
0 notes
Photo

Home Bar Single Wall
Wet bar - mid-sized transitional single-wall medium tone wood floor and brown floor wet bar idea with an undermount sink, beaded inset cabinets, gray cabinets, marble countertops and gray backsplash
0 notes
Photo

Contemporary Kitchen - Kitchen
Enclosed kitchen - mid-sized contemporary u-shaped medium tone wood floor and brown floor enclosed kitchen idea with an undermount sink, shaker cabinets, white cabinets, quartzite countertops, gray backsplash, marble backsplash, stainless steel appliances and an island
0 notes
Photo

Basement Underground in Calgary
An illustration of a medium-sized modern basement game room with a gray floor and laminate flooring.
0 notes
Photo

Open Family Room Philadelphia
Photo of a medium-sized, open-concept transitional family room with a limestone floor and beige walls, as well as a ribbon fireplace, a plaster fireplace, and a wall-mounted television.
0 notes
Photo

Enclosed Kitchen in Boston
Enclosed kitchen - large transitional l-shaped medium tone wood floor and gray floor enclosed kitchen idea with an undermount sink, shaker cabinets, white cabinets, quartz countertops, gray backsplash, glass tile backsplash, stainless steel appliances, an island and white countertops
0 notes
Photo

Home Bar L-Shape Seattle
Mid-sized farmhouse l-shaped wet bar idea with white countertops, a multicolored backsplash, recessed-panel cabinets, light wood cabinets, quartz countertops, and gray flooring.
#beverage center#white quartz countertop#black windows#mosaic backsplash / wall tile#wet bar#black sink faucet
0 notes
Photo

Transitional Home Bar - Home Bar
Wet bar - small transitional galley wet bar idea with shaker cabinets, black cabinets and black countertops
0 notes
Photo

Kitchen New York
Kitchen pantry - large contemporary l-shaped light wood floor kitchen pantry idea with an undermount sink, glass-front cabinets, light wood cabinets, glass countertops, white backsplash, glass tile backsplash, stainless steel appliances and an island
0 notes
Photo

Single Wall - Craftsman Home Bar
Inspiration for a small craftsman single-wall medium tone wood floor and brown floor home bar remodel with wood countertops, black backsplash, slate backsplash and brown countertops
0 notes
Text
Kitchen Dining Atlanta

A large transitional eat-in kitchen design example with a dark wood floor and a brown floor, a farmhouse sink, solid surface countertops, beaded inset cabinets, white cabinets, marble backsplash, paneled appliances, an island, and white countertops.
0 notes