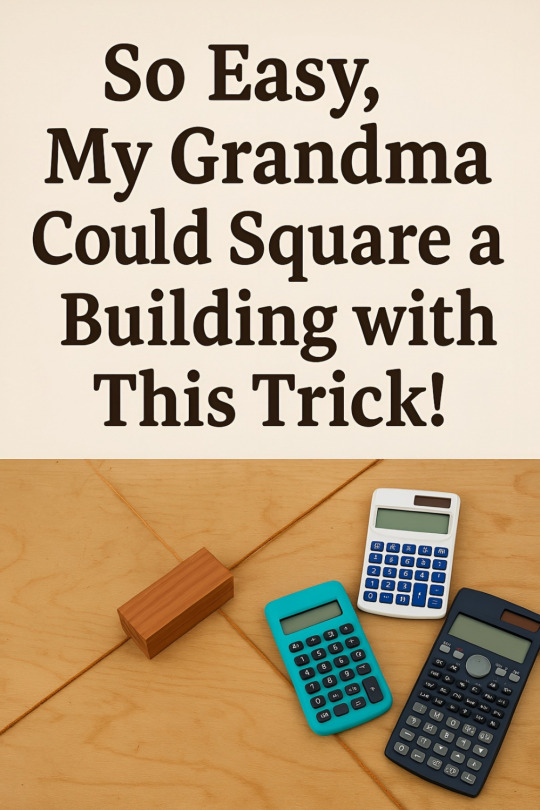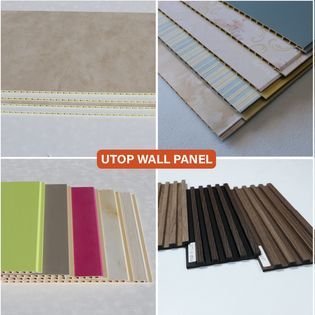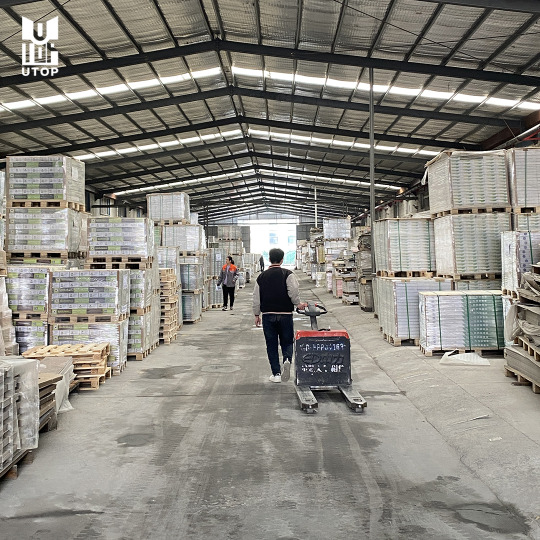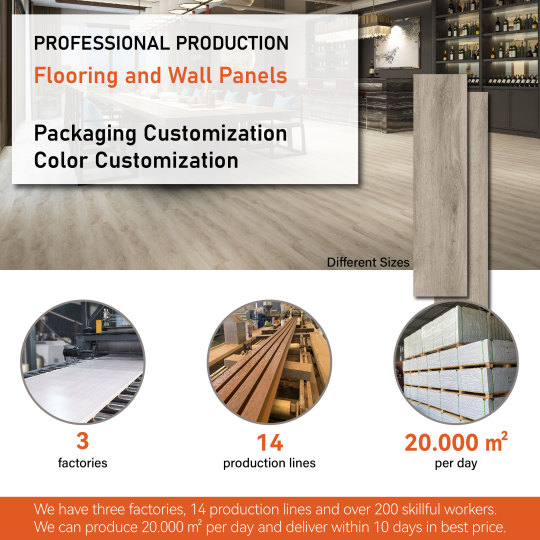#buildingtips
Explore tagged Tumblr posts
Text
youtube
Today I bring the LEGO Minecraft set 21251, also known as Steve's Desert Expedition! We'll take a close look at the detailed minifigures, including Steve, the Phantom, and the Camel, as well as the unique desert-themed elements like the cactus.
#minimstories#LEGO#Minecraft#LEGOReview#LEGOUnboxing#LEGOBuild#MinecraftLEGO#LEGO2024#LEGOSet#ToyReview#LEGOCommunity#LEGOCollectors#LEGOFans#LEGOAdventure#LEGODesert#LEGOSteve#LEGOPhantom#LEGOCamel#LEGOCactus#BuildingTips#LEGOEnthusiasts#SET21251#LEGO21251#Youtube
3 notes
·
View notes
Text
1 TIP THAT CAN SAVE YOU LAKHS DURING CONSTRUCTION ನಿರ್ಮಾಣ ಸಮಯದಲ್ಲಿ ನಿಮ್ಮ ಲಕ್ಷ ಉಳಿಸುವ 1 ಸಲಹೆ
Want to save LAKHS while building your dream home? In this power-packed 2-minute video, Darshana K R reveals a simple construction hack that most homeowners overlook – Just-in-Time Material Management! Avoid costly material wastage, theft, and damage with one smart tip. Watch real site visuals and learn how to cut your costs instantly. Don’t miss this game-changing trick – LIKE, SHARE & FOLLOW for more expert insights from JCGEC!
#ViralReel#ReelTips#MoneySavingTips#SmartConstruction#HomeBuildingTips#ConstructionHacks#DreamHome#HomeGoals#HomeConstructionIndia#BuildingTips#ConstructionIndia#ConstructionAdvice#SaveMoneyOnConstruction#BuildSmart#BudgetHomeBuild#JCGEC#SaveMoney#BudgetHack#LakhsSaved#SmartMoneyMove#CostCuttingTips#ConstructionBudget#MustWatch#DontMissThis#GameChangerTip#YouNeedToKnowThis#DidYouKnow#LikeShareFollow#BangaloreHomes#KarnatakaBuilders
0 notes
Text

Stop Struggling With Square Corners - This Changed My Building Game Forever
1 note
·
View note
Text

Building Wardrobe Shelves DIY, Ensuite









#家具デザイン研究室#buildingtipsandtricks#mylife#buildingandconstruction#ensuite#diy#dailylifeinaustralia#renovation#shelvesincloset#homeimprovement#diywardrobeshelves#homerenovation#closetshelves#diyclosetshelves#howtobuildclosetshelves#closetstorage#buildingwardrobeshelves#wardrobedesign#buildingstricks#DoItYourselfHobby#tipsandtricks#buildingtips#BIR#shelvesideas#shelvesonthewall#builtinrobe#gojogeoff#GoJoDIYVlogs
0 notes
Text
Dream Home Construction - The Top 10 No-Nos You Need to Know

Embarking on the journey to construct your dream home is exhilarating, but pitfalls abound. To steer clear of potential mishaps, here are the top 10 no-nos you need to be aware of:
Rushing the Planning Stage: Take your time to plan meticulously; haste leads to costly mistakes.
Ignoring Local Regulations: Ensure compliance with building codes and regulations to avoid legal headaches.
Settling for the Wrong Contractor: Research and vet contractors thoroughly to secure a reliable partner.
Compromising on Quality: Cutting corners on materials or workmanship jeopardizes the integrity of your home.
Overlooking Energy Efficiency: Prioritize sustainability to reduce long-term costs and environmental impact.
Neglecting Future Resale Value: Design with resale in mind to safeguard your investment.
Skimping on Inspections: Professional inspections are crucial to ensure safety and compliance.
Neglecting Outdoor Spaces: Enhance curb appeal and livability by investing in outdoor design.
Rushing the Construction Process: Patience is key to ensuring quality craftsmanship and longevity.
Poor Communication: Maintain open communication with your contractor to avoid misunderstandings and delays.
If you want detailed information about Building Your Dream Home, then read this full article.
#dreamhome#realestate#construction#buildingtips#homebuilding#dreamhouse#constructiontips#homeconstruction#dailydialers
0 notes
Text
Finding the Perfect Match: How to Choose the Right Flooring Manufacturer for Your Project
When renovating or building a new space, selecting the right flooring can dramatically affect the look, feel, and functionality of your rooms. With a myriad of options available, choosing the right flooring manufacturer is crucial to ensuring you get high-quality materials that fit both your aesthetic and practical needs. Here are some key factors to consider when selecting a flooring manufacturer, with a spotlight on Hebei UTOP Technologies Co., Ltd., a leader in the industry.
1. Quality and Material Selection
First and foremost, the quality of the flooring material is paramount. High-quality flooring not only lasts longer but also maintains its look and feel over time. Explore the range of materials offered by the manufacturer, which should include options like SPC (Stone Plastic Composite), WPC (Wood Plastic Composite), and others suited to different environmental conditions and usage needs.

2. Production Capabilities
A reliable manufacturer should have robust production facilities that can handle both large and small orders with consistency. Hebei UTOP Technologies Co., Ltd., for example, boasts advanced manufacturing processes and quality control systems that ensure every product meets stringent standards.
3. Innovation and Technology
In a rapidly evolving market, staying ahead with the latest technological advancements in flooring is essential. The best manufacturers invest in research and development to offer cutting-edge products that meet modern demands, such as eco-friendliness, ease of installation, and enhanced durability.
4. Customer Service and Support
Good customer service is crucial in the flooring industry. From choosing the right product to handling installation queries, manufacturers should provide exemplary customer support. Check for reviews or testimonials about the manufacturer’s responsiveness and the quality of their after-sales service.
5. Environmental Credentials
Increasingly, sustainability is a significant consideration. Look for manufacturers who prioritize eco-friendly practices and materials. This includes using recyclable materials, employing energy-efficient processes, and maintaining compliance with environmental regulations.

6. Pricing and Value
While the cheapest option isn’t always the best, competitive pricing and good value for money are important. Compare the costs against the features and benefits offered. Sometimes, paying a bit more upfront can save money in the long run through lower maintenance costs and longer durability.
7. Reputation and Reliability
Finally, a manufacturer’s reputation can speak volumes about their reliability and the quality of their products. Look for companies with positive industry standing and testimonials from satisfied customers.
Hebei UTOP Technologies Co., Ltd. is an excellent example of a flooring manufacturer that ticks all these boxes. With years of experience, a commitment to innovation, and a broad range of products, they are equipped to meet diverse flooring needs effectively. Their strong focus on customer satisfaction and sustainability makes them a top choice for both residential and commercial projects.
By considering these factors, you can make an informed decision when choosing a flooring manufacturer that will best meet your project’s needs and ensure long-lasting beauty and functionality in your space.

#HomeImprovement#FlooringSolutions#InteriorDesign#SustainableLiving#ConstructionMaterials#EcoFriendlyHomes#BuildingTips#RenovationIdeas#QualityCraftsmanship#DesignerFloors
0 notes
Text
instagram
#stanleydevelopers#tips#reducecost#ideas#constructioncompany#constructionindustry#civilengineer#buildingmaterials#residentialconstruction#buildingtips#besttips#homeconstruction#giantconstruction#professionalbuilder#constructionproject#constructionsite#builder#arumbakkam#chennai#tamilnadu#Instagram
0 notes
Text
Squint and you’ll miss them!
We’re all familiar with the corners of brick homes. To form these, the bricklayers lay the bricks alternately, one each way around the corner; interlacing them to form the standard brick pattern we all recognise. And this system works perfectly on square 90° corners, with a strong corner bond that keeps the bricks, and your house, together.

But what happens if the corner is not 90°? What if it’s a 45° corner instead? Then the traditional interlacing pattern doesn’t work. Geometry dictates that rectangular bricks simply don’t do 45° bends.
There are a few ways to get around this problem. Some of these give a very - shall we say “interesting?” - looking result; with bricks either poking out or not interlocking fully and having big gaps between them.

Other options are more appealing, and one looks great because it isn’t really noticeable at all! The option that will be used on your house will depend on the bricks you’re using, your bricklayers, and your builder.
Firstly: some brick basics. Bricks are manufactured with a “face” on them that is different to the inside of the brick. If you cut these or use any side that is not the “face”, they will no longer look like the rest of your bricks. Sometimes, they will look significantly different. Many bricks are also not solid all the way through, but are what we call “extruded” bricks. These are forced through a mould as they are made, and are the bricks you see with the circular holes inside them. If you cut these bricks, chances are you will expose the holes.
If the bricks you have chosen are only available in the standard rectangular shape, and definitely if they are extruded, then the bricklayers can cut these to a point using their brick saw and lay them so that they join at the corner. Short of going with one of the “interesting” options mentioned above, it is your bricklayers only real way to get you a good outcome. You will end up with a line of mortar vertically along the corner edge where the bricks meet. This gives a noticeable, but relatively neat finish. But that joint can be a weak point in the brickwork, and occasionally it will crack as a result of the normal movement of a house.

To achieve a far better result, you and/or your builder need to think ahead long before the work starts. Choose a brick that is also manufactured in specialty shapes, like the bricks from Namoi Valley Brickworks at Gunnedah. For a 45° corner, you will need a brick called a “squint”, which is made with a pre-formed angle.

We’ve used these on our Hallsville house, and the results are definitely worth it. We’ve taken a picture for you to show how they come together before the bricks are painted so they’re easier to see. Great work here once again by Webtex Bricklayers!

Squints are purpose made to for these corners, so the same brick pattern and same strong bond between the bricks can continue, just like the rest of the walls. They serve their purpose by NOT standing out at all. There is no straight mortar line that visually stands out and has the potential to crack. Now squints do cost more to buy than normal bricks but for most builds, not that many are actually needed. Overall, they don’t make too much difference to the cost.
So if you are planning to have 45° corners in your new house, our tips for a great outcome are:
Plan your project well
Choose a builder that understands what can be done
Choose bricks from a supplier/range that also manufactures matching squints
Use skilled bricklayers
0 notes
Text
Remodel or Tear Down & Rebuild?
If you’re thinking of buying a home, you’re probably facing many questions. Maybe you’d like to remodel an older, existing home to make it your own. Or maybe you’re considering that same home with the intent of tearing it down and starting anew. These are decisions that Quarry View Building Group helps with quite often.
Existing homes may have many desirable attributes that attracted you in the first place, such as its square footage or location. Taking the existing home and deciding whether to remodel or tear down and rebuild is a big decision that requires careful consideration. Making the right choice for your budget and needs starts with a few questions, then takes a hard look at what you hope to achieve, the condition of your existing house, and local laws that may affect the project.
Renovation Renovating the home could be just the thing you need to make it truly yours. Older homes have aesthetic charm some buyers are looking for. Custom built homes are usually solid, well-built structures that may just need an update. You’ll want to evaluate the utilities, plumbing, and heating systems, and if they’re in poor condition, compare the cost of upgrades versus building new.
Structural components are also important considerations. Walls should be straight. There should be no water in the basement or crawl space and no cracks on the interior walls. Windows should easily open and close. A structural engineer or experienced builder like Quarry View Building Group should be able to report on the home’s viability to withstand an extensive renovation.
Tearing Down Tearing down an existing home and rebuilding certainly has its advantages. It will allow you to build with modern, energy-efficient materials and design the home to your specifications. But the cost of demolition and removing the old home can be expensive, upwards of $20,000 and needs to be factored when weighing your options.
There are other downsides to tearing down an older home. Historically significant homes—or “heritage homes”—usually cannot be demolished without jumping through quite a few hoops with local, state, and even federal governments. Beware of local building codes may limit how your new home can be built after a demolition.
How to Choose Sometimes you just need to crunch the numbers to determine which path to take. The trick is getting the numbers right. Once you start renovating and ripping things apart, you might discover some unwelcome surprises. There are always unexpected costs such as excavating complications , unseen rot and mold, electrical issues, structural inadequacies, etc. when renovating. Choosing to renovate can be the best option if the remodeling costs will be considerably less than new construction or if you wish to keep historical attributes. A teardown and complete rebuild is typically an easier and more straightforward process.
Decide with Quarry View Building Group Whether to renovate or tear down and rebuild really comes down to a case-by-case decision. Call in the proper professionals for quotes to help you decide. Renovation experts, builders, structural engineers, and architects can all help you make this decision based on what you want to do, the type of home you have, its condition, and your local zoning rules.
We believe the best place to call is Quarry View Building Group! Our extensive experience in custom residential home building and renovation can make the decision to renovate or tear down the definitive solution. Trust the experts that have your best intentions in mind. Contact us for help on your next construction project.
1 note
·
View note
Video
youtube
How to Build a Beautiful House with Building Blocks
Are you looking for a fun and creative way to build a house? Building with building blocks is a great way to unleash your creativity and build a stunning house that you'll be proud of. In this tutorial, we'll show you step-by-step how to build a beautiful house with building blocks.
To get started, you'll need building blocks in various sizes and colors. We recommend using a combination of standard building blocks and specialty pieces like windows, doors, and roof tiles. With these pieces, you'll be able to create a stunning and unique house that reflects your personality and style.
Our tutorial covers everything you need to know to build a beautiful house from start to finish. We'll show you how to lay the foundation, build the walls, add windows and doors, and even create a beautiful roof. Plus, we'll share some tips and tricks for decorating your house with trees, flowers, and other landscaping elements.
Whether you're an experienced builder or just starting out, this tutorial is perfect for anyone who loves building with building blocks. So grab your blocks and let's get started!
Don't forget to check out our other building block tutorials for more fun and creative ideas. And if you enjoyed this tutorial, be sure to share it with your friends and followers on social media.
Tags: #buildingblocks #hometutorial #diyhouse #legohouse #blockhouse #creativebuilding #tutorial #buildingideas #buildingtips #buildingtricks #buildingwithblocks #legobuilding #blockbuilding
#youtube#buildingblocks#hometutorial#diyhouse#legohouse#blockhouse#creativebuilding#tutorial#buildingideas#buildingtips#buildingtricks#buildingwithblocks#legobuilding#blockbuilding
0 notes
Text
#HomeBuilding#ConstructionProcess#DreamHome#DIYHomeBuilding#BuildingMaterials#HomeDesign#ArtOfConstruction#HomeConstruction#BuildingYourDream#ConstructionJourney#BuildingTips#HouseBuilding#CreatingAHome#BuildingExpertise#HomeRenovation#BuildingSkills
0 notes
Photo

🏎️🧱 Build your own dream car with Speed Champions Blocks Toy! Our set includes everything you need to construct your very own race car, block by block. Follow us for inspiration on how to customize your car, as well as tips and tricks for building with blocks. Start your engines and let's get building! 🧱🏁🔨 #SpeedChampionsBlocksToy #buildingtoys #customizable #buildingtips #carenthusiast #diyfun #racingdreams https://www.instagram.com/p/CqE6q1ru50D/?igshid=NGJjMDIxMWI=
0 notes
Link
Here are the top 7 features to Consider When Building a House in 2021
0 notes
Photo

Lovely feedback. 😊 Som enquired last week, we helped arrange plans and pricing for his upcoming build. He was looking for a double storey, 4 bed design to suit his budget and 14mx22m lot size in Greenvale, Melbourne. #buildingtips #newhomebuild #homeshelf #findyournewhome #buildingtips #homeshelf https://www.instagram.com/p/CHi6WTJnbC7/?igshid=1iauu1px6mhdq
0 notes
Photo

First block cut for 2019 underway out at Westbrook. The importance of a good foundation for your home starts with ensuring the house pad is prepared to the optimum condition. We have RMA Engineering on site performing their nuclear testing to ensure the moisture content and compaction density are spot on, ready for the foundation of the home to go down. These compaction test are required on every 300mm of fill on your block so ensure you builder is performing these as required as the result of not meeting these standards can cost 10’s or 100’s of thousands of dollars to rectify in the future #paragonhomes #buildingtips #inspiregreatness https://www.instagram.com/p/BsUjv44H1bo/?utm_source=ig_tumblr_share&igshid=1na9ygl3afc5
0 notes
Text
Why NOT a small house?

Australians (together with those from the USA; it’s a bit of a see-saw) build the largest freestanding houses in the world. We take the crown with the average size of a new home built in 2019-20 of 235 m2. But what is interesting is that it’s increasingly common for us to be brought plans to build that are MUCH larger than this; be it by 30%, 70% or even double this size (and more)!
It might take a whole study by some academic to work out just why our houses are so big. Is it because we are used to wide-open spaces, that a smaller house just seems too little? Is it because we go to a designer/architect with a list of rooms we want, so the houses end up large to fit all these rooms in? Are we just trying to keep up with what we see our friends, family, neighbours or community build? Are we being told by real estate agents that “we must build big for resale value”? Are we being made to feel bad if our houses don’t match up with those on reality TV shows like The Block? (Their houses last season seemed gargantuan!)
Whatever the reason, it seems to be human nature to think “bigger is better”. But do we really NEED to be building so much larger than everyone else? Than similar countries to us, like New Zealand (200 m2), Canada (181 m2) or Europe (smaller still)?

2009 data for all dwellings including flats/apartments
Without a doubt, some families do have a very real need for a larger home - and that’s OK. You might be planning to work from home, or have a large family, or often have visitors stay for extended periods. Having the large house you’ve dreamed of might also be a priority in your life. We’ll continue to build all different size homes.
But - like for like - a larger home will cost more than a smaller one. And as interest rates bite into borrowing power, and the high construction costs that began during Covid continue, that can make the larger home you might have been dreaming of difficult to afford.
Perhaps now is the time to take stock and rethink your plans. Instead of letting go completely of your new home dream, maybe it just needs a slight change of direction.
" …. if you're hurting from the construction cost increases, or worried that your dream home is slipping out of reach, maybe you can dream a new dream? One that's smaller, easier to maintain and clean, and gives you more time to do the things you enjoy with the people you love. Bigger is not always better. And quality over quantity will change your everyday life. Everytime."
Amelia Lee, “Undercover Architect”
Nationwide, more and more people are starting to actively seek out smaller, well designed homes; and not only because they are more affordable.
Here are 8 great reasons why a smaller house could be perfect for you:
They are equally good at being a home; perhaps even more so! Most families’ ultimate aim is to have their new house be a home. A home where their family can spend time together and make happy memories, as well as it being a safe and comfortable shelter. A haven to come home to. Think of your happiest home memories in life. Do any of them involve the size of the rooms in a house, or are they of the people you were with at the time, the things you did, or the fun you had?
They can serve your needs equally well Design is the most important measure that determines whether or not a house will work for you and your family, and it isn’t size-dependent. Large houses can still be designed poorly so there is a lot of wasted space, or connections between rooms that just don’t really work. Good design making use of a flexible smaller space can make a house flow and function better, and feel much more homely. Areas and rooms can be multi-purpose, or changeable to suit the needs of the day, without any waste.
They are easier and quicker to clean And how exciting is that thought! Less cleaning to do, finished sooner. Instead of spending your evenings and weekends looking after the house, spend it doing the things you want to do instead!
Cheaper to run and maintain Once you’ve built a house, there are still ongoing costs. Even the best-built houses will still take some energy to heat and cool, and unless you have a fully off-grid system this means quarterly bills. A smaller house is more energy efficient which means those bills will be lower, plus it’s easier to maintain a comfortable temperature inside. And there’ll be more savings with the ongoing maintenance, when things like repainting need to be done.
Smaller footprint on our world and environment The materials and resources used to build a house are considerable. And the bigger the house, the more of these are needed. Reports are clear that the world is already using more resources than our planet can sustainably renew, and Australian houses take way more than their fair share of those resources to build. Wouldn’t it be a good feeling to know you have put less pressure on our world?
Growing resale market As our population ages and families are becoming smaller, there’s an ever-growing market for smaller homes, particularly for better-built ones. When (or if) the time comes to change homes, there will be buyers.
They’re more social You might raise your eyebrow at this, but reports are emerging of a societal problem where families only occasionally cross paths within their large homes, because there are so many separate areas to it. Now that so much time is spent online, and family members are busy and doing their own thing, physical isolation leading to mental isolation can become a real issue. Even though smaller homes still have space for everyone, it is more likely that family members will interact and as a result you’ll end up with a more socially skilled family. It doesn’t matter how many times we as parents say to our children “When I was young ….”. If they don’t experience it they will never understand it!
They cost less For the same style, a smaller house will cost less than its larger cousin. That’s less financial commitment from you. It might make the difference between being able to afford a home or not. It might mean you don’t have to work as long and hard to make the repayments, and you can actually spend time with your family IN your home instead. It might mean that you can invest your savings into another investment opportunity to make money instead. Or it might mean that you have enough financial freedom to do other things that you’ve also always dreamt of; like travel or sport
With all these benefits, instead of thinking “Why would I want a small house?” switch it around.
Why NOT want a small house?
What’s stopping you from dreaming big - of a beautifully designed and built smaller house? You will still get all the excitement of going through the building journey, but when you get to the end you will have all these benefits that keep giving back as life continues on. Your future self will thank you!
If this sounds like something you’re interested in, get in touch with us to chat about your project and how to get started.
0 notes