#butaro district hospital
Photo
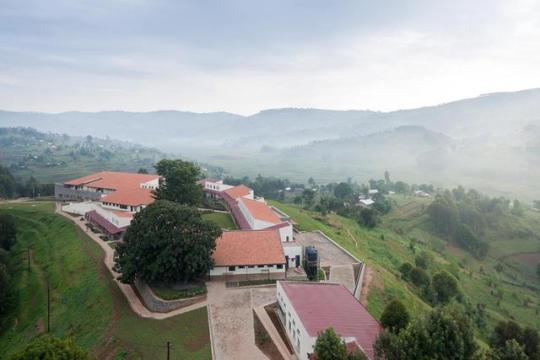
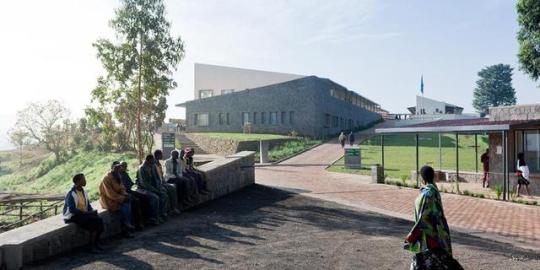
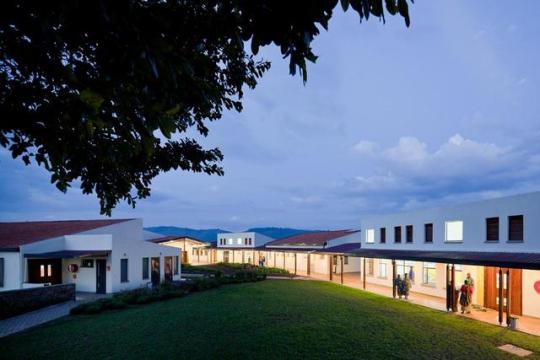
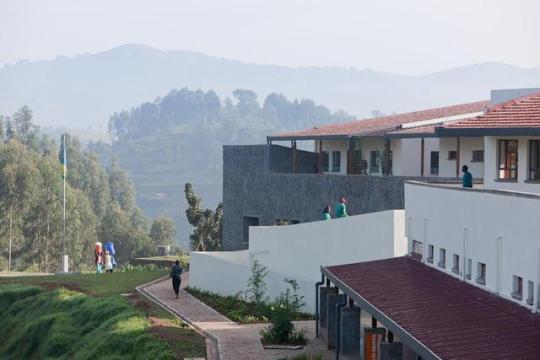
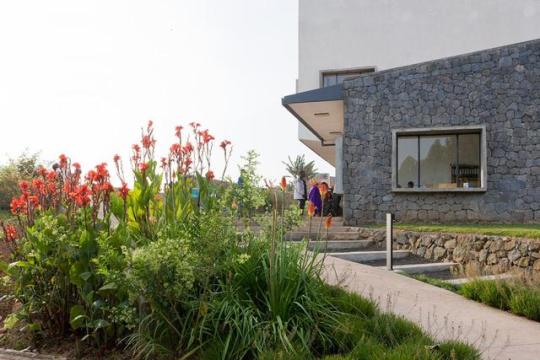
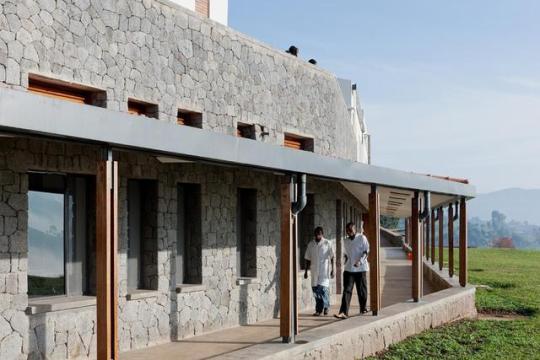
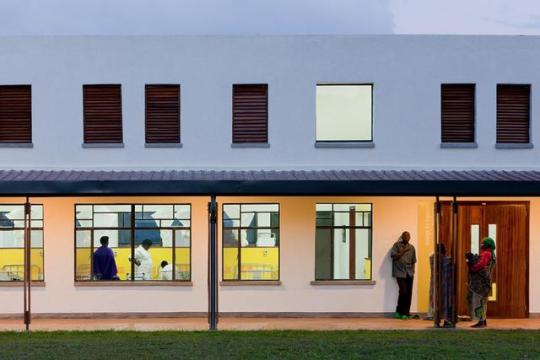
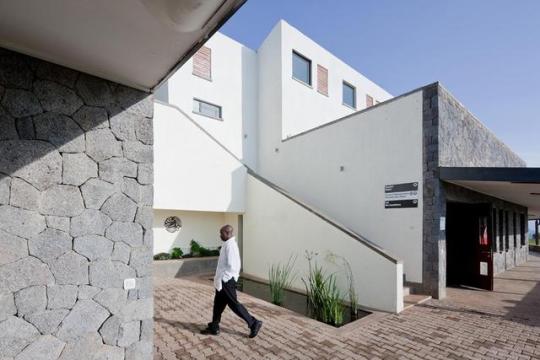
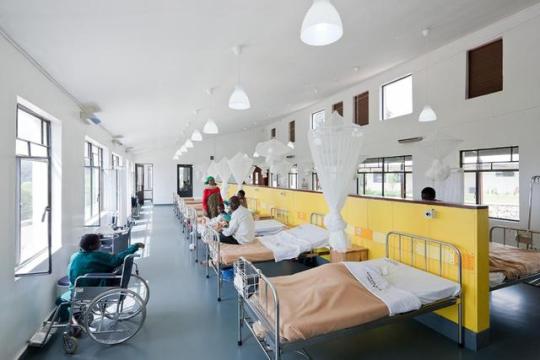
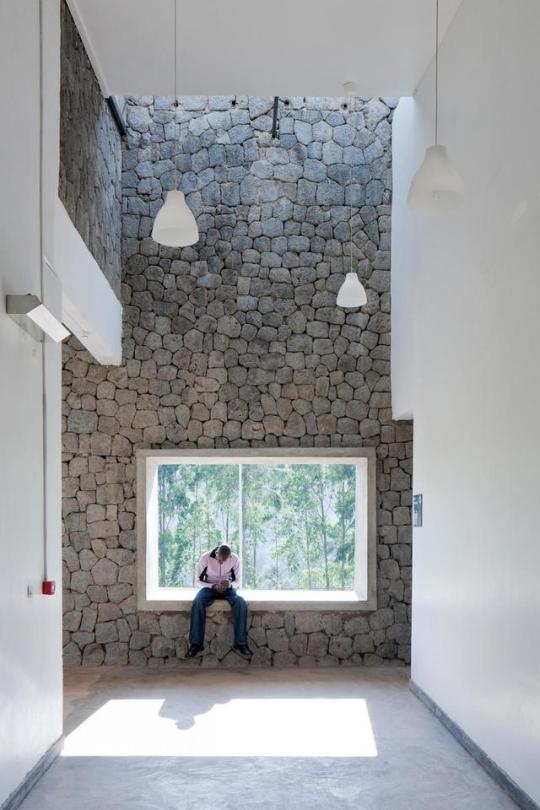
MASS Design Group, Butaro District Hospital, Burera, Rowanda, 2011
#mass design group#butaro district hospital#hospital#butaro#burera#rowanda#stone#wall#stereotomy#glass#transparency#light#exterior#wood#column#healthcare#health#rural#help
12 notes
·
View notes
Text
A decade of building growth in Rwanda, East Africa
A decade of building growth in Rwanda, East Africa Business Investment, Urbanisation, Architect
A decade of building growth in Rwanda
23 September 2021
A decade of building growth in Rwanda, Africa
Leading East African planning, design, architecture and engineering practice FBW Group is celebrating its 10th anniversary in Rwanda as it looks to further build its presence in the country.
And as it marks the milestone the business is committed to continuing to play its part in the nation’s development, nurturing Rwandan talent and having a key role in sustainable projects across a wide range of sectors.
FBW is also heavily involved in the development of a circular economy in Rwanda and it is at the forefront of work to recycle more resources and the use of natural local materials in building projects to achieve that aim.
Rwanda cricket ground:
FBW’s business ethos is closely aligned with Rwanda’s Vision 2050 economic strategy. Paul Semanda, FBW Group’s Rwanda country director, said: “Over the past decade we have worked hard to establish ourselves as a major multi-disciplinary practice, making a positive contribution to Rwanda’s development through a range of projects.
“We are committed to supporting the aims of Vision 2050, and that includes developing local talent, as well as working on developments to improve healthcare, education and infrastructure.
“As we move forward the importance of a circular economy will continue to grow as Rwanda, like other countries in Africa, works to meet the challenges of fast-growing urban centres and populations with a need for self-expression and global participation.”
Since the opening of its office in Kigali a decade ago, the FBW team has worked to help deliver several high-profile projects in Rwanda – with more in the pipeline.
FBW has recently completed a masterplan and extension for a medical university in Butaro and luxury hospitality lodges in Musanze, northern Rwanda, committed to environmental, sustainable conservation and local community engagement.
The group has also delivered several mixed-use city developments, including a retail, commercial and transport hub in Kigali and a signature library building for the Kigali Institute of Science and Technology.
Paul Semanda, FBW Group Rwanda country director:
It has also been involved in the creation of special ‘trade and logistics clusters’ near borders and points of entry with regional countries, with advanced ‘plug-in’ industrial units in the special economic zones.
And FBW engineers played a major role in the creation of ‘the Lord’s of East Africa’ – Rwanda’s internationally acclaimed national cricket stadium.
Other notable FBW Rwandan projects include designs for new affordable housing estates, creating living spaces with more than 3,000 homes.
FBW looks to incorporate the Rwandan identity and unique culture into its design work, along with delivering sustainable, green developments.
The group’s 10th anniversary in Rwanda comes amid growing European Union interest in the country and increasing investment support for green sustainable projects, an area the practice remains at the forefront of.
Paul Semanda said: “The EU’s increased interest in Rwanda, including its focus on inclusive development, is set to deliver multiple benefits as the country looks to emerge from the Covid-19 pandemic.”
FBW is a major player in East Africa’s construction and development sector. With offices in Uganda and Kenya as well as Rwanda, the multi-disciplinary planning, design, architecture and engineering group currently has a workforce of more than 30 professionals delivering high value construction and development projects across the region.
Comments for this A decade of building growth in Rwanda, East Africa: FBW Group News page are welcome
Previously on e-architect:
Building Green Cities across Africa
image courtesy of architects
Building Green Cities across Africa
£9.5m medical training centre plan is a game-changer in Malawi’s medical future
Design: Cassidy + Ashton with structural engineering specialist TRP Consulting
image courtesy of architects
USA Africa Investment Advisor Programme
Location: across Africa, including Malawi
African Buildings
Africa Architectural Projects
African Architecture Designs – chronological list
The Legson Kayira Community Center & Primary School Malawi
Design: Architecture for a change
image courtesy of architects
The Legson Kayira Community Center & Primary School Malawi
African Architecture News
African Buildings
New African Building Designs
Butaro Hospital, Burera District, Rwanda
MASS Design Group, USA
image courtesy of architects
African Hospital Building
Bibliotheca Alexandrina, Egypt
Design: Snohetta Architecture
Alexandria Library Egypt
British High Commission Kampala, Uganda
Design: Kilburn Nightingale Architects
British High Commission Kampala
Comments / photos for the A decade of building growth in Rwanda, East Africa: FBW Group News page welcome
The post A decade of building growth in Rwanda, East Africa appeared first on e-architect.
0 notes
Photo
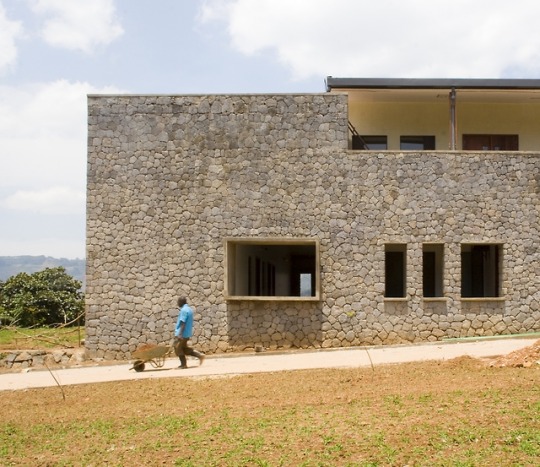
Butaro District Hospital
Butaro, Rwanda (2011)
MASS Design Group
“Beginning with this project, MASS Design Group has pioneered a compelling new model for bringing vital and community-enriching architecture to underserved populations around the world!
#Butaro#Rwanda#Hospital design#Hospital#Architect#Architecture#Hospital architecture#Hospital architect job
1 note
·
View note
Photo










SYMPOSIUM PRESENTATION
Slides & Speech
Slide one – Title page (intro)
Hi, my name is Paige, and my spatial research project was focused on the exploration of sensory design and it’s connection between spaces and our senses. Refer to your childhood, and evoke your sensory experiences. Like the shades of light, the odour of flowers, and the emotional connection such as safety, and belonging.
Slide two - After effects video (still image in place of video)
Childhood memories in correlation to poem
Slide three - Grandma’s garden photo
I remember my grand mothers garden.
She had caterpillars that would crawl along my arm,
clinging to the young hairs I had only just begun to grow.
A tree house, which smelt like roses.
Pink roses in fact,
which were the lightest shade of pink,
similar to the colour of my skin.
The wood of the tree house was always damp,
due to the shadow of the neighbours house.
And the taste.
Why do I feel as though I can taste the soil of her garden,
and the flavour of a warm summers day.
By using particular methods of light and shadows to create an atmosphere. Engaging all of the senses, mental images are evoked in people’s memories, and resonate in ones memory.
This research project arose due to the current issues in New Zealand surrounding mental health. We have been taught to keep our issues to ourselves, and simply deal with it. I approached this issue by exploring sensory design and how its incorporation into spatial design can support people with mental health issues, during their recovery. As a spatial designer I am working to create an experience, which will enhance a person’s physical, mental, and emotional wellbeing. In order to position sensory spatial design as an approach to facilitating wellbeing, I have explored precedents and theories of sensory design and healing architecture. More specifically, I have focused on spaces of recovery for users suffering from mental health issues.
Slide four - Sou Fujimoto Pavilion [Precedent]
An example of this exploration, is Sou Fujimoto’s Naoshima Pavilion, which is located on the Kagawa shoreline in Japan with its unique silhouette. From the inside, the space has an irregular structural identity which makes people question where to sit, as there is no wall or seat like areas you would find within a home. The interior space, structured with translucent mesh, creates the sensation of a soft white spatial membrane. This specifically designed structure allows the wind, sounds, and smells of the port in, as well as the taste of salty ocean air. While our sense of vision is dramatically low, our sense of hearing, touch and smell are enhanced, allowing us to experience the place with our five traditional senses.
Slide five - Sensory experience making
Here, I have explored sensory design, by using particular methods of light, and playing with light and shadows to create specific atmosphere as well as exploring scale, weight, and carved-out space. Creating a spatial experience out of senses, not words. To experience the senses, I used projected images of colour and light to play with our emotions. When first arriving at the sight, I felt on edge, conscious of my surroundings, as the odd person would look at me questioning what I was doing there at 12am. Once the images were projected, I noticed people no longer looked at me and what I was doing, but instead they focused on where they were walking and how they would encounter the projection. Some accepted it as just a part of their current path, others interacted with the different colours, shadows, and shapes as the images changed. I found these projections helped the space feel safe, and inviting. It made me forget about what time it was, and just embrace the experience. Although this experience may seem mostly vision based, it was used to set the space and lead to other senses through vision. The sight of various colours, shapes and lights, and the atmosphere those and other senses created. The smell of the ocean, the sound of voices from passerby’s, the touch of the projection and the playfulness of something which I forgot was is in fact, simply just a flat image.
Slide six - Peter Zumthor [Precedent]
Here, the architect peter zumthor designed The Therme Vals which is a hotel and spa in Switzerland, holding a complete combination of senses, and atmospheric qualities. Zumthor explains, that he believes that light, materials and atmosphere are the most important aspects of architecture. “Architecture is not about form, it is about many other things,” he says. “The light and the use, and the structure, and the shadow, the smell and so on. I think form is the easiest to control, it can be done at the end.” His ultimate goal was to create an ‘emotional space’ (Frearson, 2013). Zumthor uses combinations of light and shade, in open and enclosed spaces, and linear elements to make a highly sensory and restorative experience. The spiritual qualities of the stone within the mountain, dark versus light, light reflections on the water, steamy air, acoustics of bubbling water - all senses which guided the architect. Hotel guests come to stay in the search of healing and relaxing properties of the hot water.
Slide seven - Image of brain scans - Senses impact on recovery.
Delving deeper into my research, I looked into mental health, and how the senses can impact the recovery process. Mental illness is a health condition that changes the way a person thinks, feels, and behaves. The brain controls everything we experience, including movement, sensing our environments, and controlling our emotions. Sensory interventions are important in the recovery process, and primarily for when our ability to think clearly is impaired. Individuals with mental illnesses, are often unaware of their specific sensory needs or stress responses. Benefits of sensory modulation includes; increased self awareness, self-nurture, and the ability to engage in social activities. Sutton & Nicholson conducted a study based on sensory modulation in mental health wards, and the staff and user perspectives. Their approach was to utilize sensory-based equipments, strategies and environments that would assist people in optimizing their emotional levels and engagement in everyday life. Sensory modulation was seen effective for creating a calm state, building trust between users and staff, self-management and increasing their awareness and ability to regulate their own emotional levels. Healing environments are designed to promote harmony of the mind, body, and spirit. Healing spaces are a combination of natural, built, and social environments, which are all important to the healing capabilities of a space. What people experience from their surroundings will often affect their moods, emotions, and ways in which they react. Having Awareness of how space can affect moods and behaviours, and in turn, design to optimize the healing process through therapy.
Slide eight - Michael Murphy [Precedent]
Michael Murphy, an architect who has built his career around well being, and architecture that is built to heal. Here we have The Butaro District Hospital which challenged issues such as the possibility of hallways making patients sicker. Murphy did this by flipping hallways to the outside, which increased natural light and ventilation. Having immense consideration of airflow and light, and the inclusion of community in his designs. He creates community-based structures with healing built into their core and designs buildings that will improve the well being of patients and communities. Designed with earth-like, and natural colours and materials, users can share a connection to nature and experience the indoor/outdoor flow. The building provides a safe and comforting atmosphere for users, which helps calm the fragile patients.
Slide nine - Conclusion
This research project explored sensory design and how it’s incorporation into spatial design can support users with mental health issues, during their recovery. Sensory design can create an experience, which enhances our physical, mental, and emotional well-being. By applying sensory design and therapeutic architecture we can create an embodied experience. Being mindfully aware of our senses, thoughts, and body, we can benefit those in recovery to improve the healing process. Through exploring the senses individually and within theories, precedents, and my own makings, this taught me to understand my senses and become more aware of them, and how they can benefit your everyday experiences. Lastly, discovering the impact senses can have on users during their recovery, and what current environments are already in place to help with the healing process. Healing is not limited to a physical cure, but rather a process that results in becoming whole and brings the body back into balance.
Slide Ten- After effects video (still image in place of video in these slides) – Shortened clip of childhood memories (start poem just as video begins)
Hear the music of voices,
the song of a bird,
the mighty strains of an orchestra,
as if you would be stricken deaf tomorrow.
Touch each object you want to touch,
as if tomorrow your tactile sense would fail.
Smell the perfume of flowers,
taste with relish each morsel,
as if tomorrow you could never taste or smell again.
Make the most of every sense.
0 notes
Text
Building skills in East Africa: FBW Group
East Africa building skills, UK Business Investment, Urbanisation, Architect
Building skills in East Africa:
30 June 2021
FBW Group African Building Skills
Building skills is vital for East Africa’s sustainable future
Developing and harnessing young professional talent is vital if East Africa is to meet the challenges of sustainable urbanisation, according to one of the region’s leading architecture and engineering firms.
FBW Group believes the private sector must increase its role by investing more in the development of the next generation of ‘home-grown’ architects and engineers who will deliver the vision of green, sustainable urban growth.
The multi-disciplinary group, which has just celebrated 25 years in East Africa, is playing its part in growing the region’s skills base and is actively nurturing the development of young professionals in its offices in Uganda, Kenya and Rwanda.
Malawi Creator Centre building design by FBW Group:
As well as an in-house intern programme and links with educational establishments, FBW’s commitment to professional development sees its young talent encouraged and nurtured as they gain knowledge and experience on their career journeys.
That includes supporting them as they work in-house to pass their exams and become registered professionals in their fields. A pipeline of FBW talent continues on that route.
Junior and mid-tier staff are exposed to different working environments and a wide range of projects as part of their training and development.
Paul Moores, FBW Group managing director, said: “It is really important that businesses like ours play their part in developing the young professionals who are the future of East Africa and will drive the green and sustainable growth agenda that is so vitally important for the region.
“There is still so much more to do to bridge the skills gap and we’d urge all businesses involved in planning, design and construction to commit to the development and training of young people.
“The transfer of knowledge and the continual drive for higher standards is a professional responsibility for all of us. East Africa needs to see more registered architects and engineers.”
Peter Mugisa, based in FWB’s Kampala office, has progressed from graduate to a registered professional architect during his time with the practice. He passed his Uganda Society of Architects (USA) exams and took his place on the Architects Registration Board of Uganda (ARB) register just before lockdown.
Peter, 33, who has been a member of the FBW team for six years, said: “I was supported throughout the process by everyone in the business, from the directors, right down the organisation. Everyone was right behind me and prepared to give me all the help and advice I needed.”
FBW’s ongoing development of affordable housing solutions in Kenya, East Africa:
Civil engineer Peter Nyamutale, another member of FBW’s Kampala team, has recently passed The Uganda Institution of Professional Engineers (UIPE) exams and joined the Uganda Engineers Registration Board (ERB) register.
Peter, 32, said: “There is a big push in Uganda to encourage more people to get professional accreditation as part of the skills agenda. It is vital as work goes on to raise standards and as more large-scale projects are planned, and Africa’s urbanisation accelerates.”
Frances Nakabuye, also 32, a graduate architect in FBW’s Kampala office, is currently working towards her professional registration.
Her career journey has taken her from FBW in Uganda, where she was an intern, to Milan, where she studied architecture. Since returning to FBW, she has worked on major projects, including masterplanning the expansion of the University of Global Health Equity (UGHE) in Butaro, Rwanda.
Frances is looking to sit her professional exams with USA later this year. She said: “I feel I’m continually learning and developing through the projects I’m involved in delivering with FBW. Working with project managers, engineers and the people on site is proving invaluable.”
Comments for this Building skills in East Africa: FBW Group News page are welcome
Previously on e-architect:
Building Green Cities across Africa
image courtesy of architects
Building Green Cities across Africa
£9.5m medical training centre plan is a game-changer in Malawi’s medical future
Design: Cassidy + Ashton with structural engineering specialist TRP Consulting
image courtesy of architects
USA Africa Investment Advisor Programme
Location: across Africa, including Malawi
African Buildings
Africa Architectural Projects
African Architecture Designs – chronological list
The Legson Kayira Community Center & Primary School Malawi
Design: Architecture for a change
image courtesy of architects
The Legson Kayira Community Center & Primary School Malawi
African Architecture News
African Buildings
New African Building Designs
Butaro Hospital, Burera District, Rwanda
MASS Design Group, USA
image courtesy of architects
African Hospital Building
Bibliotheca Alexandrina, Egypt
Design: Snohetta Architecture
Alexandria Library Egypt
British High Commission Kampala, Uganda
Design: Kilburn Nightingale Architects
British High Commission Kampala
Comments / photos for the Building skills in East Africa: FBW Group News page welcome
Website: Africa
The post Building skills in East Africa: FBW Group appeared first on e-architect.
0 notes
Text
MASS Design Group Architects, Boston, MA
MASS Design Group Boston, Massachusetts Architects, US Architectural Studio, United States
MASS Design Group : Massachusetts Architect Office
MDG: Contemporary American Architect Practice – Boston Studio, MA, USA
18 Nov 2020
MASS Design Group – Architecture Innovator of the Year
MASS Design Group Named WSJ Magazine’s Architecture Innovator of the Year
MASS was named WSJ Magazine Architecture Innovator of the Year for our origins in healthcare and designing architecture as a medium for healing, through our public-health expertise and ability to reimagine spaces for everyday life. Recognized for a range of initiatives, starting with our COVID-19 Response Team work, the award was based on work designing hospitals and clinics around the world with a focus on reducing the spread of infectious diseases.
COVID-19 support started with the Boston Healthcare for the Homeless Program and doctors at New York’s Mount Sinai Hospital, asking for advice on how to keep clients, patients, and healthcare workers safe from infection. “We are committed to the belief that architecture has the ability to provide healing, rejuvenation, and restoration for everyone,” said MASS Co-Founder and Chief Design Officer Alan Ricks.
“We are truly humbled to be recognized among such visionaries. Our collective believes in the power of architecture to improve lives, spread dignity, and advance justice. This award confirms that those aspirations are now shared by the public as well.”
—MICHAEL MURPHY, MASS Co-Founder and Executive Director
Rwanda Institute for Conservation Agriculture, Gashora, Bugesera District, Rwanda:
photograph by Markn for WSJ magazines
African Leadership University, Kigali, Gasabo District, Rwanda
photograph by Markn for WSJ magazines
“Everywhere we work, be in the U.S. or Rwanda or elsewhere, we look for local solutions that produce results and help society move forward.”
—CHRISTIAN BENIMANA, MASS Senior Principal and Design Director
Leveraging its expertise from a dozen years of design of medical environments to reduce the spread of contagious disease, MASS applied the lessons to the development of guides for restaurants and foodservice, carceral environments, the construction industry, and housing in senior and Native communities. Work recognized included the Butaro District Hospital; Equal Justice Initiative’s National Memorial for Peace and Justice; The Ellen DeGeneres Campus of the Dian Fossey Gorilla Fund; African Leadership University; and the Rwanda Institute for Conservation Agriculture.
“Helping build a climate positive future is imperative. Our projects move beyond just issues of energy use and efficiency, to holistically design the project ecosystem.”
—SIERRA BAINBRIDGE, MASS Senior Principal and Managing Director
The National Memorial for Peace and Justice, Montgomery, Alabama, USA
image © MASS Design Group
Read more about MASS’s WSJ Architecture Innovator Award
Watch the 2020 WSJ Innovator Award Honors
Celebrating Our First Decade
JUSTICE IS BEAUTY
JUSTICE IS BEAUTY is a monograph of our work that celebrates the projects, people, and partnerships that have formed the backbone of our practice since the beginning. Click here to purchase.
An exhibit on MASS’s work will be on display at the National Building Museum in Washington, D.C., slated to open in 2021. The exhibit will also include the second iteration of a new national memorial to the victims of gun violence, developed by MASS in partnership with conceptual artist Hank Willis Thomas; gun violence prevention organization Purpose Over Pain; and other nonprofits, survivor networks, and community allies.
The Gun Violence Memorial Project
image © MASS Design Group
Previously on e-architect:
27 Mar 2020
Michael Sorkin of MASS Design Group Dies
Architect Michael Sorkin has died from COVID-19
COVID-19 takes the sage: Michael Sorkin rest in peace
Remember our elders:
In many traditions, the elders are not simply “the old people” – they are the culture bearers, the harbingers of language, the repository of rituals. They are our legacies – what binds our past to our future – in human form. When we lose our elders, our legacy too is threatened. The ligaments which bind their knowledge to the generations ahead of us is now no longer their responsibility. It is ours. And unless we record their legacy, culture, language, and wisdom, they are lost.
I fear about how much was lost yesterday with the passing of Michael Sorkin. He was many things to many people over his long career: a dedicated teacher, the last of the great practitioner critics, and a tireless advocate for a more environmentally and socially just architectural reckoning. To me, he was an elder, a beacon for what I hoped to one day practice and understand.
I first met Michael in 2011. It was my thesis presentation, and he was on the jury. My topic was about a progressive publication of architects from the 1970s led by Giancarlo De Carlo, who advocated for social and political responsibility in our profession. I had discovered it on my own, but Michael, the architectural critic of The Nation and then The Village Voice, was not surprisingly a frequent contributor to Space and Society.
I was nervous about his response. But instead of the familiar gutting and rejection common to architectural juries, Michael smiled wide, raised his right arm, fist clenched and said, “Right on comrade.” He was a hero of mine now, and he grabbed me by being himself: funny, righteous, and kind. He was building the army.
Memorial to Peace and Justice, Montgomery, Alabama, USA, by MASS Design Group:
image courtesy EJI / MASS Design Group
I saw the battlefield in full force a few years later in 2016, when I was invited to participate in a series called “Cocktails and Conversations” in New York City. This series invites a speaker to choose an interviewer for a public conversation. I was nervous to face a New York crowd of architects, so I invited Michael to prod me on stage and talk broadly about activism in architecture, hoping to focus more on his work and less on mine. But by the time of the event, November 18th, the world had turned upside-down. Only a week before, Donald Trump had been elected.
Never to be constrained by rules, Michael rejected the format of the polite conversation and invited other activists to join us on stage. He drafted a ten-point manifesto. And he turned a polite conversation into a chaotic, unbridled, therapeutic town hall to bring up the issues he cared about most: the carceral state, the destruction of the environment, the privatization of the public sphere against the public good, and the complicity of our profession in structures that reinforce inequity.
Michael’s life long message – often hidden behind the starchitecture and celebrity of our profession – was suddenly felt viscerally by the profession around us. “What will you do now?” He seemed to be asking. “Will you carry the torch? Will you link the wisdom of our years of work to the world you build tomorrow?”
Michael was a sage in our profession, a visionary, a teacher, but also a mensch. He often said that he’d love to make architecture “less evil, more kind.” He was able to hold both anger and compassion together like only a true elder can do.
—
We sat down recently in December, over tea. He was surviving another bout of cancer treatment, so martinis (our usual toast) were not on the menu. We talked about his legacy and what he would leave. He asked me who would fill the gaps in public discourse, in new practice models, in writing and criticism. He was asking: who would step up?
The coronavirus, like all epidemics, reveals the cracks in our systems. In this case, not just the medical system but the architectural system as well. Much as Michael signalled throughout his career: if architecture is tethered to a private marketplace, the building industry, left fragile, will collapse in the face of market corrections, and with it, the public rights it delivers.
Well collapse is upon us. On the horizon is global construction stoppage, supply chain interruption, and a massive abandonment of building and design labor. All the communities we serve will be abandoned too, as housing, hospitals, schools, public spaces, and green infrastructure plans get shelved once again, leaving behind a public asking: why, in the moment of our greatest need for public service, are industries so unprepared to serve the public?
Michael predicted this, too. And his hybrid non/for-profit practice offered a way of working, that could help us now. A practice that did not abandon the public in times of stress, as its hybridity remained somewhat insulated from mercurial market shifts we see around us.
All that is to say, Michael was one of the elders that would have guided our industry through its forthcoming restructuring. It is only too clear that we have lost an oracle and a soothsayer. Someone who exposed the cracks in the system, and sought to use the tools of our profession –- his experimental practice, his acerbic critical voice, his gregarious teaching –- to carry forward a movement.
What cruelty. What more sobering news can there be than the reality that Michael was one of the vulnerable he always fought for? Now a victim to the vicissitudes he sought to protect others from. We are not just compiling numbers of the dead, we are losing our stewards of cultural memory, languages, practices, life, and the kind of avuncular wisdom that can hold anger and love together so that we keep moving.
Michael Sorkin was that elder, for all of us in architecture. I don’t know what lies ahead, but we can be assured that Michael would want us to pick up the torch, with more vigor and determination, if not only for his legacy than for ours.
May you rest in peace, Michael Sorkin, and know that the generation that follows you will carry on what you’ve left behind. Right on, comrade.
Michael Murphy
Founding Principal and Executive Director
For more information on how MASS is responding to the COVID-19 pandemic, please visit the website:
Role of Architecture in Fighting COVID-19
Copyright © 2020 MASS Design Group, All rights reserved.
Address: 334 Boylston St. Suite 400, Boston, MA 02116, USA
We at e-architect send our condolences to Michael’s family and to his colleagues at the MASS Design Group.
Sadly he is not the first architect to die in this global pandemic:
Italian architect Vittorio Gregotti dies of COVID 19 coronavirus
Gregotti Associati
Dec 30, 2017
MASS Design Group News
MASS Design Group News
MASS On Stage:
Christian Benimana’s TEDGlobal 2017 Talk Released
On Thursday, December 21st, 2017, TED released a talk by MASS’s own Christian Benimana, about his vision for training the next generation of African architects and designers at the African Design Centre. The 13-minute talk, which was recorded at the TEDGlobal 2017 conference in Arusha, Tanzania, highlights the challenges Mr. Benimana faced to become an architect, and his vision to train young African leaders who share his aspirations.
Mass Design Group TED Talk
Project Groundbreaking:
MASS Breaks Ground on New Redemption Hospital in Liberia
On Tuesday, December 19, 2017, Her Excellency Ellen Johnson Sirleaf, President of Liberia, hosted the groundbreaking ceremony for a new national hospital for Liberia, New Redemption Hospital, located in Caldwell, Montserrado County, just north of the capital city, Monrovia.
The ceremony included the participation of Dr. Bernice T. Dahn, Health Minister, Dr. Peter Coleman, Senator of Grand Kru County, Ms. Larisa Leshchenko, Liberia Country Manager for the World Bank, as well as delegations from MASS and the Clinton Health Access Initiative (CHAI).
The New Redemption Hospital is to be a state-of-the-art teaching and tertiary care facility with a mission to renew trust in Liberia’s post-Ebola healthcare system. The hospital will have a total of 155 beds with a primary focus on pediatric and maternal care.
MASS Design Group 2017 Review
MASS Year In Review:
Construction Begins On The University Of Global Health Equity
In January, site work for the future home of the Butaro, Rwanda campus of the University of Global Health Equity began. Construction is well underway and scheduled for completion in 2018.
MASS Publishes Report On The Impact Of Design On Clinical Care In Childbirth
In February, MASS completed a report with Ariadne Labs, a joint center between Brigham and Women’s Hospital and the Harvard T. H Chan School of Public Health, on research and analysis of how design impacts clinical processes, decisions and outcomes during childbirth. The study earned some positive press including from Becker’s Hospital Review and Quartz.
New District Hospital In Rwanda Hits Milestone
In March, MASS completed construction documents for Nyarugenge District Hospital, a 120-bed facility located in the most densely populated district of Rwanda. The hospital will be our first hospital to use our design standards for the Rwanda Ministry of Health in an urban context.
MASS Co-founder Michael Murphy Headlines AIA National Conference
In April, MASS Co-founder and Executive Director, Michael Murphy, keynoted day one of the AIA annual conference, A’17, alongside design leaders Liz Diller, Alejandro Aravena, and Francis Kéré.
The ADC Hosts African Architecture & Pedagogy Symposium
In May, the ADC sponsored a first of its kind symposium gathering top architects, planners, and scholars from all over Africa to discuss the most pressing issues facing our cities. The symposium created a rare opportunity for these leaders to convene in Africa to discuss the severe shortage of skilled designers needed to produce a healthy and sustainable environment.
MASS Launches Hudson Valley Design Lab in Poughkeepsie, NY
In an effort to be proximate, MASS launched the Hudson Valley Design Lab in Poughkeepsie New York in June. This hybrid office is both a design think-tank and an outreach exhibition gallery that is working to be a local catalyst for changing the perception in our fringe cities and creating regional networks towards projects that aim to empower communities.
Phase One Of New One Acre Campus Opens
By July, the staff of One Acre Fund (OAF) had completely moved into phase one of the new Kakamega, Kenya campus. MASS is currently working with OAF on phase two, which is set to start construction in 2018.
MASS Finalist In International Design Competition
In September, MASS, with John McAslan + Partners, presented in the final round to the jury of the United Kindom National Memorial to the Holocaust. While the submission was not selected, MASS was pleased to be a finalist with such firms as Zaha Hadid Architects, Foster + Partners, and Adjaye Associates, among others.
MASS Breaks Ground On Housing For Oncology Patients
In September, a groundbreaking ceremony was held in Butaro, Rwanda, for a new block of housing for patients receiving cancer care at the Butaro Ambulatory Cancer Center.
MASS Awarded Cooper Hewitt National Design Award
In October, MASS was awarded the prestigious Cooper Hewitt Smithsonian Design Museum, National Design Award for Architecture. The Award was given by Vice Chair of the Clinton Foundation, Chelsea Clinton.
MASS Ranked #8 In US For Design
For the second year in a row, MASS was listed in the top 10 of the design category, in the annual Architect Magazine firm ranking that was released in November.
Maternity Waiting Village featured on CNN’s Inside Africa
In December, CNN published a piece on maternal health in Malawi that featured MASS’s work on the Maternity Waiting Village in Kasungu. The short film was originally broadcast on CNN networks across the African continent.
23 Aug 2016
Memorial to Peace and Justice, Montgomery, Alabama, USA
image courtesy EJI / MASS Design Group
Memorial to Peace and Justice in Montgomery
The Equal Justice Initiative (EJI) unveiled plans this week for the Memorial to Peace and Justice in Montgomery, Alabama. Designed in collaboration with Boston-based MASS Design Group, the new memorial is intended to acknowledge victims of lynching throughout American history.
Winners of the 2012 Curry Stone Design Prize for the Butaro Hospital in Rwanda:
Video, Nov 13, 2012:
youtube
MASS Design Group – Key Project
Key Projects by MASS Design Group, alphabetical:
Butaro Hospital, Burera District, Rwanda
Date built: 2011
photo : Iwan Baan
Butaro Hospital
The architects studio was brought in by PIH in 2008 to help plan and design a first-rate facility that would help reverse these conditions.
In the design of the hospital, MDG and PIH sought to create a more holistic model of architecture that included the design of an appropriate, state of the art hospital while also fully choreographing the process of construction to employ, educate and empower the local community.
More architecture projects by MASS Design Group online soon
Location: 46 Waltham Street, Boston, MA 02118, United States of America
Boston Architects Practice Information
Architect office based in Boston, Massachusetts, United States of America
Boston Architect Office
MASS DESIGN GROUP
FIRM BIO
MISSION
MASS creates well-built environments using appropriate design, local investment, and innovation to break the cycle of poverty. We collaborate with governments, NGOs, private sector firms, and health care experts to advocate for the most underserved and provide scalable models of community-based development and training.
MASS has shown that innovation, driven by interdisciplinary research and immersion in the field, can deliver well-built environments that are efficient, effective, and empowering. By addressing immediate infrastructural needs and simultaneously building systems to address the social determinants of failure, our work constructs agency, serves as an engine for economic growth, and assures long-term sustainability. We build capacity at all levels—from training unskilled laborers to assisting government ministries in writing policies that establish more holistic and appropriate project outcomes.
PRINCIPAL BIOS
Michael Murphy, Co-Founder and Executive Director
Michael co-founded MASS in 2008 to provide design services for underserved populations in the most resource-constrained environments. In addition to leading the design and construction of the Butaro Hospital in Rwanda, completed in January of 2011, Michael has been the recipient of the 2010 Design Futures Council Emerging Leader Scholarship, and has taught courses on design for infection control and design thinking for business entrepreneurs at Clark University and Harvard University’s School of Public Health.
Alan Ricks, Co-Founder and Creative Director
Alan received his Bachelor of Arts from Colorado College and his Masters in Architecture from the Harvard Graduate School of Design. Alan manages the Boston office working on projects including the Butaro Hospital in Rwanda, GHESKIO Tuberculosis Hospital in Haiti, research on infection control and health facility design for the WHO, and policy development for the Liberian Ministry of Health. Alan is an adjunct faculty member at Clark University and has been a guest critic at Colorado College, Harvard, Northeastern, and the University of Texas.
Architecture in USA
Contemporary Architecture in USA
American Architects
Boston Buildings
Massachusetts Architecture
American Architecture
Architecture Studios
Buildings / photos for the MASS Design Group Architecture page welcome
Website: massdesigngroup.org
The post MASS Design Group Architects, Boston, MA appeared first on e-architect.
0 notes
Text
Circular Economy in Africa: FBW Group
Circular Economy in Africa, UK Business Investment Building, Architecture, Architect
Circular Economy in Africa
22 Sep 2020
Circular Economy in Africa – FBW Group Development News
UK and Africa businesses urged to “seize the moment”
‘Circular Economy’ Will Unlock Africa’s Green Growth
The creation of a circular economy in construction is vital if Africa’s vision of green, sustainable urban growth is to become reality.
More recycling of material resources and the use of natural local materials in building projects is needed to achieve that aim.
Leading East African architecture and engineering firm FBW Group is calling on the construction and property sectors to invest more in African manufacturing, cutting the reliance on imported materials for building components.
Despite recycling having a long tradition in Africa, FBW also wants to see a concerted drive towards circular principles in the building industry. FBW made its call for action in support of World Green Building Week.
Malawi Creator Centre building design by FBW Group:
It believes a strategy should be two-fold, promoting firstly an up scaled production of ‘hand-made’ products such as clay, stone and compressed earth.
Secondly, more international investment in the local manufacturing of specialised products serving large complex projects will stimulate innovation, activate supply chains and create jobs.
It is an approach that will also help deliver Africa’s green cities of the future, with the quality infrastructure and affordable homebuilding needed to meet the challenges of fast-growing urban centres and populations.
FBW has operations in Uganda, Kenya, Rwanda and Tanzania, as well as a base in Manchester in the UK. A major player in the region’s construction and development sector, it is celebrating operating in East Africa for 25 years.
Antje Eckoldt FBW Group director & Kenya country manager:
Antje Eckoldt is an FBW Group director and its Kenya country manager. She points towards the predicted growth of the Nairobi metropolitan area, already home to 10 million people, over the next three decades.
Antje says: “When you look at the pressure of land prices in the city it is little wonder that we’re seeing the construction of more and more tall buildings.
“The technologies required to construct these means that most of the materials and components needed, such as aluminium windows, are currently imported from Asia and Europe. There is hardly any local manufacturing.
“To create the circular economy that we need to achieve net zero we have to push the international players to look at innovative ways to manufacture in Africa.
“We also need to focus on a more local aspect to production, with more reliable, locally-sourced products created out of natural and traditional African materials. Apart from clay and stone products these could be bioplastics or natural fibre boards.
“Then there is the need to drive the industry towards recycling products on a larger scale, even including something as basic as using reclaimed products in concrete.
“Due to scale of projects in urban areas, the structural frame is usually concrete. For instance, we currently have limited steel recycling facilities in East Africa. This would also allow for by-products that can be used in production of lower carbon cement.
“There needs to be a major scale-up if we are looking to reduce construction carbon impacts, including reduction in the impact of transporting materials over long distances.
“Put all this together and we will be building towards the circular economy that will deliver a greener future for Africa’s urban areas.”
World Green Building Week (21-25 September 2020) is the World Green Building Council’s annual campaign.
It is calling on the building sector, policymakers and governments to take urgent action to deliver net zero buildings.
As part of its continuing commitment to ‘build green’ and to advocate for green buildings FBW is also a member of the Kenyan Green Building Society, part of the World Green Building Council.
It is also a champion of the EDGE green building certification system. The Kenyan government has declared that all affordable housing development projects under the nation’s ‘Big Four’ agenda must meet the EDGE standard.
The government will provide developers with free land to build affordable housing projects that meet its commitment to resource-efficient structures.
Its ambition is to close the housing gap for Kenyan people in an environmentally-responsible way. The World Bank estimates that 200,000 housing units are needed annually in Kenya, but the supply is only 50,000 units.
Antje, who is also FBW’s EDGE expert, said: “The green certification system is making a difference in terms of savings in energy, water and embodied energy in materials.
“The initiative we are seeing in Kenya highlights just how important the green approach to building is becoming across Africa. It is high on the agenda as nations look to meet the challenges of increasing urbanisation and population growth.”
‘Circular Economy’ Will Unlock Africa’s Green Growth News information / images from received 220920
Previously on e-architect:
Building Green Cities across Africa
image courtesy of architects
Building Green Cities across Africa
£9.5m medical training centre plan is a game-changer in Malawi’s medical future
Design: Cassidy + Ashton with structural engineering specialist TRP Consulting
image courtesy of architects
USA Africa Investment Advisor Programme
Location: across Africa, including Malawi
African Buildings
Africa Architectural Projects
African Architecture Designs – chronological list
Another Malawi building on e-architect:
The Legson Kayira Community Center & Primary School Malawi
Design: Architecture for a change
image courtesy of architects
The Legson Kayira Community Center & Primary School Malawi
African Architecture News
African Buildings
Health Centre Buildings
New African Building Designs
Butaro Hospital, Burera District, Rwanda
MASS Design Group, USA
image courtesy of architects
African Hospital Building
Bibliotheca Alexandrina, Egypt
Design: Snohetta Architecture
Alexandria Library Egypt
British High Commission Kampala, Uganda
Design: Kilburn Nightingale Architects
British High Commission Kampala
Hospital Buildings
Comments / photos for the Circular Economy in Africa: FBW Group News page welcome
Website: Africa
The post Circular Economy in Africa: FBW Group appeared first on e-architect.
0 notes
Text
USA Africa Investment Advisor Programme
USA Africa Investment Advisor Programme News, Business Building, Architecture, Architect
US Investment Programme in Africa
6 Aug 2020
FBW Group in Africa Development News
US Investment Programme Is An African ‘game-changer’
Leading East African planning, design, architecture and engineering team FBW Group has welcomed the launch of the USA’s Africa Investment Advisor Programme as a potential “game-changer” for the region.
The aim of the programme is to increase trade and investment between the US and Africa, including attracting more private sector investment in key sectors, including healthcare and technology.
It has been launched by the US International Development Finance Corporation (DFC), which has established a new regional team as Africa continues to respond to both the health and economic fallout from the Covid-19 pandemic
image courtesy of architecture practice
The agency currently has roughly $8billion invested across more than 300 projects on the continent.
FBW Group has a strong-track record of working successfully with international organisations and businesses investing in transformational projects in Africa. These include global organisations such as the World Bank and the UN.
It is currently working to deliver a series of major healthcare projects, including a US-backed university initiative in Rwanda and UK-supported programmes in Uganda and Malawi, where it is part of the team delivering the Creator project, the country’s first specialist postgraduate medical training centre.
Paul Moores, FBW Group managing director, believes the new US focus on Africa will unlock major opportunities and is a sign of growing American awareness of the potential that exists for those willing to invest.
He said: “The DFC drive in Africa is much welcomed, especially as the impact of Covid-19 on communities and local economies is becoming more evident, along with the pressing need for more investment in healthcare and infrastructure.
“It is a sign of the growing importance the US is placing on Africa and the opportunities it presents for trade and investment.
“We’ve also seen that with the encouraging news that the White House is hosting a gathering of African heads of state in September at a special investment event.”
Paul, who is based in Kampala, Uganda, added: “All this activity and emphasis could be a real game-changer for Africa in the post-Covid world.
“We also hope that businesses in the UK and Europe will recognise this African drive by the Americans and also look to explore the unlocked potential and the partnerships they can forge for their benefit, and for the benefit of people in countries across Africa.
“It is worth remembering that Africa’s young and dynamic population will make up a quarter of the world’s consumers by 2050.”
Announcing the US initiative, DFC managing director for Africa Worku Gachou said: “The launch of this team at a time when many investors are skittish about emerging markets underscores DFC’s commitment to Africa.
“Now more than ever Africa needs private sector investment. DFC continues to see significant opportunity on the continent and is eager to leverage its new regional footprint to unlock that potential.”
US Assistant Secretary of State for African Affairs Tibor Nagy added: “The deployment of DFC investment advisors to Africa advances one of our top priorities: increasing trade and investment between the United States and Africa.
“The new advisors will complement and enhance our deal teams at US. embassies across the continent to create more opportunities for US and African companies.”
The announcement comes at an especially critical time as Covid-19 continues to impact communities across Africa. Cumulative loss to GDP as a result of the pandemic is estimated to be as much as $236bn by 2021.
The ‘Lord’s of East Africa’ – Rwanda’s national cricket stadium built by FBW:
image courtesy of architects office
FBW is a major player in the region’s construction and development sector and is celebrating operating in East Africa for 25 years, working on high-profile infrastructure projects enabled and driven by international investment.
The multi-disciplinary planning, design, architecture and engineering group currently has a workforce of more than 30 professionals delivering high value construction and development projects in the region. It has operations in Uganda, Kenya, Rwanda and Tanzania.
The group, which has recruited some of the top talent in architecture, design and engineering in East Africa as part of its plans for growth, offers a wide range of in-house professional building and technical services.
They include pre-design services, development consultancy, building appraisals and condition surveys, project management, architecture, civil and structural engineering, MEP engineering, telecommunication engineering, and other building consultancy services.
Paul Moores, FBW Group managing director:
photo courtesy of architects
For more information on FBW Group and its services please visit www.fbwgroup.com
USA Africa Investment Advisor Programme News information / images from received 060820
Previously on e-architect:
Medical training centre in Malawi
Design: Cassidy + Ashton with structural engineering specialist TRP Consulting
Building Green Cities across Africa Investment
Location: across Africa, including Malawi
African Buildings
Africa Architectural Projects
African Architecture Designs – chronological list
Another Malawi building on e-architect:
The Legson Kayira Community Center & Primary School Malawi
Design: Architecture for a change
image courtesy of architects
The Legson Kayira Community Center & Primary School Malawi
African Architecture News
African Buildings
Health Centre Buildings
New African Building – Selection
Butaro Hospital, Burera District, Rwanda
MASS Design Group, USA
image courtesy of architects
African Hospital Building
Bibliotheca Alexandrina, Alexandria, Egypt
Design: Snohetta Architecture
Alexandria Library Building
British High Commission Kampala, Uganda
Design: Kilburn Nightingale Architects
British High Commission in Uganda
Hospital Buildings
Comments / photos for the USA Africa Investment Advisor Programme News page welcome
Website: Africa
The post USA Africa Investment Advisor Programme appeared first on e-architect.
0 notes