#dallas interiors designer
Text
Dallas Foyer

With beige walls and a dark wood front door, this entryway has a medium-sized transitional wood floor.
#accent table#dallas interiors designer#wood flooring#gray and taupe patterned rug#front door#home decor#entry
0 notes
Text


I went ahead and hung up my Alien ReAction figures here last night.
These days we have ReAction figures out the wazoo but this is the very first set based on unreleased prototype figures from the late 70's!
#toys#reaction figures#aesthetic#retro#sci fi#horror#alien#alien franchise#alien 1979#ellen ripley#captain dallas#xenomorph#kane#ash#retro figures#retro toys#unreleased prototypes#interior design#Kama Arcade#Tamara Kama
9 notes
·
View notes
Text
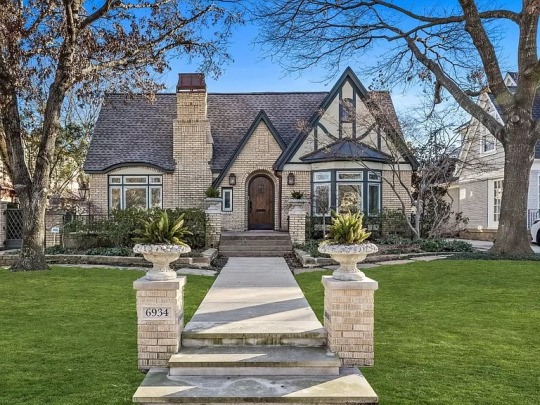
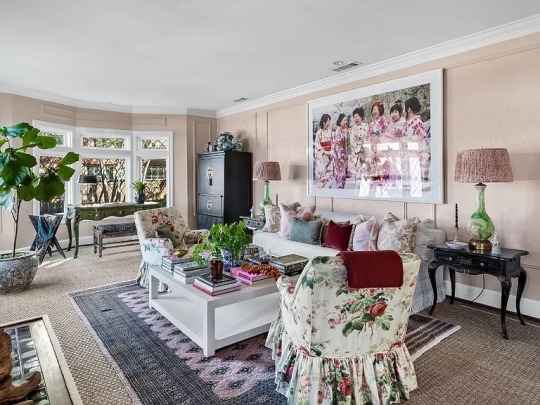
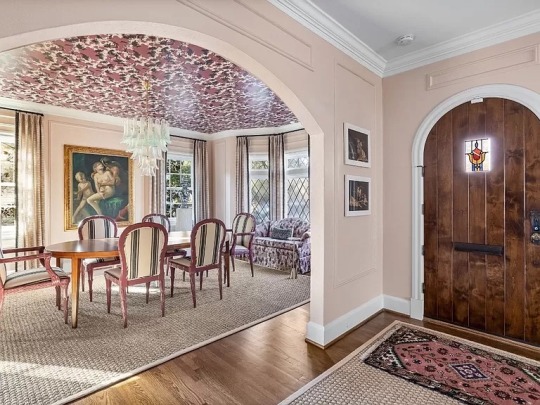
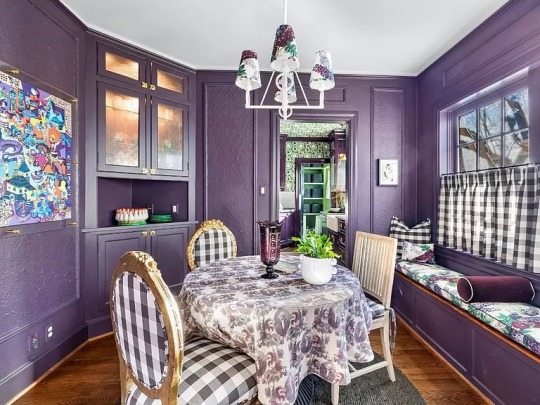
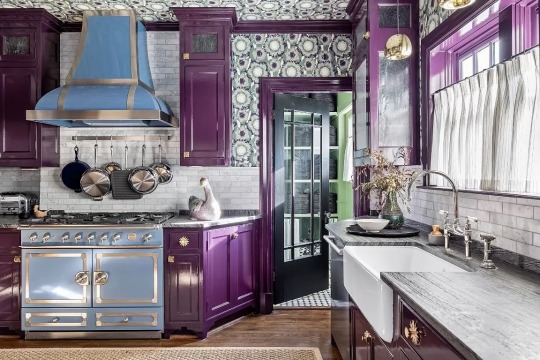
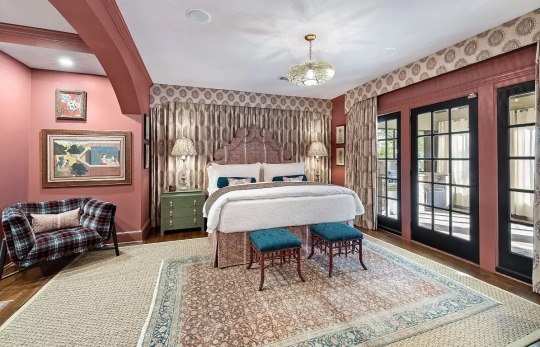
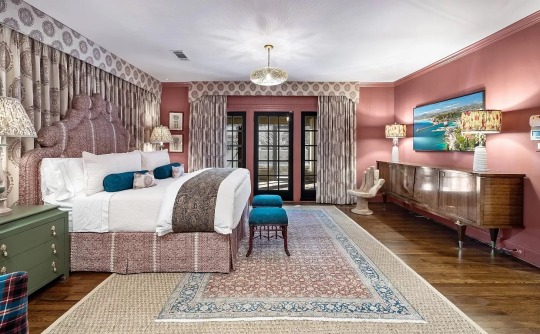
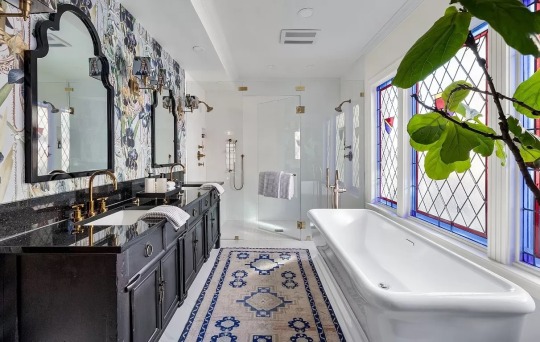
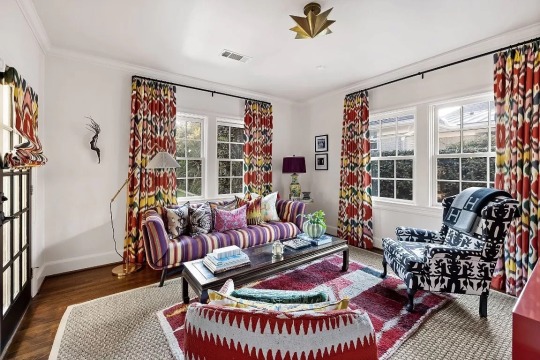
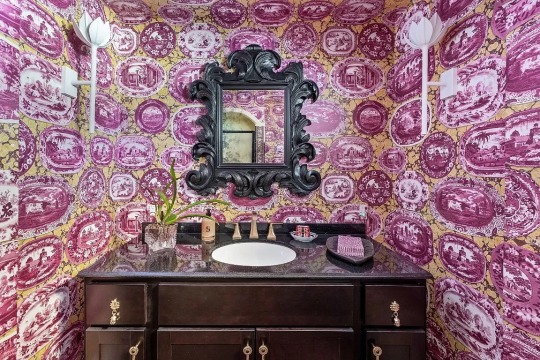
Instagram: iliketoseeeverythinginneon
#time capsule house#Dallas#Texas#real estate#zillow#zillowcore#interior#interiors#vintage bathroom#vintage kitchen#1925#1920s#20s#stained glass#interior design
3 notes
·
View notes
Text









Dallas, Texas
6 bedrooms, 10 baths
12,379 sq ft
$9,395,000
#dallas fort worth#dallas#texas#mine#interior#house tour#exterior#home design#home decor#photography#architecture#interior design
23 notes
·
View notes
Text
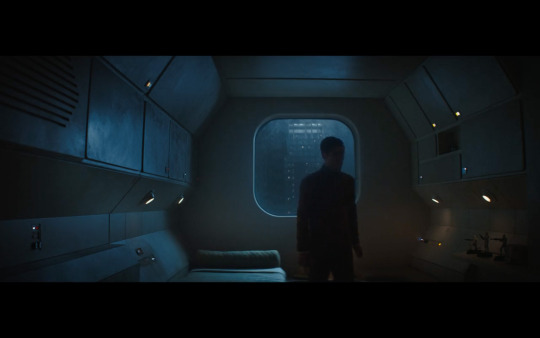


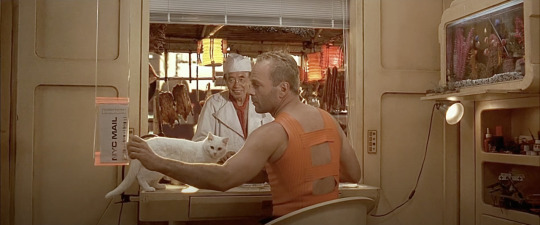


Syril Karn's home (Star Wars Andor S1, 2022)
Korben Dallas' apartment (The Fifth Element, 1997)
#andor#sw andor#the fifth element#set design#star wars#scifi#syril karn#korben dallas#futuristic architecture#functional design#interiors#i love a good reference to the classics#another addition from the real world should be the capsule tower in tokyo#andorposting#my posts#mp
40 notes
·
View notes
Photo

Mediterranean Patio in Dallas
#Ideas for a sizable Mediterranean-themed backyard stone patio renovation featuring a fire pit and an added roof extension dallas interior de#luxury interior designers#mansions#pool#fire pit
13 notes
·
View notes
Photo
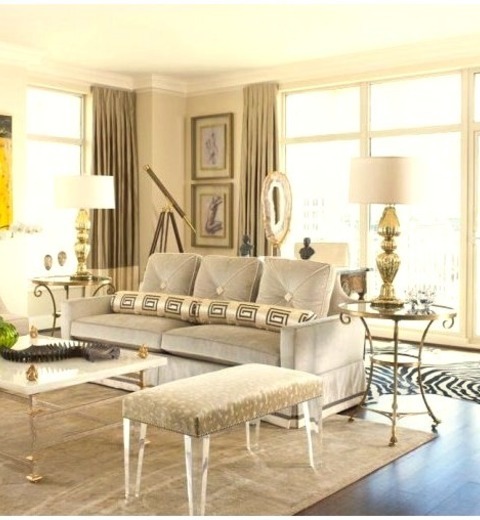
Music Room in Dallas
Idea for a medium-sized transitional enclosed living room with medium-tone wood floors, beige walls, a standard fireplace, a stone fireplace, and a wall-mounted television.
2 notes
·
View notes
Text

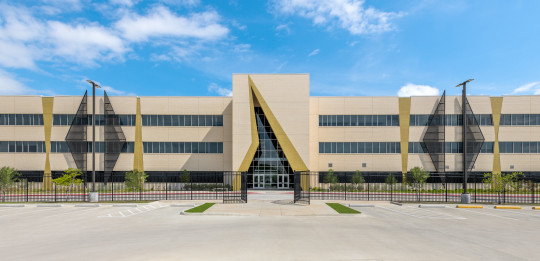


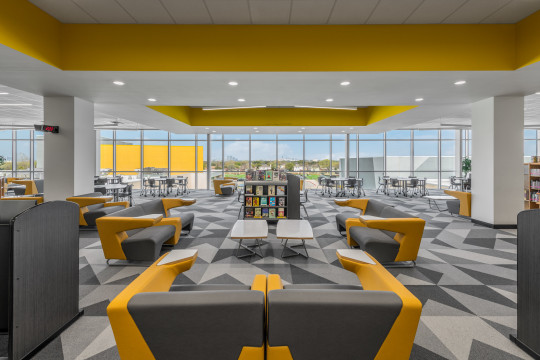

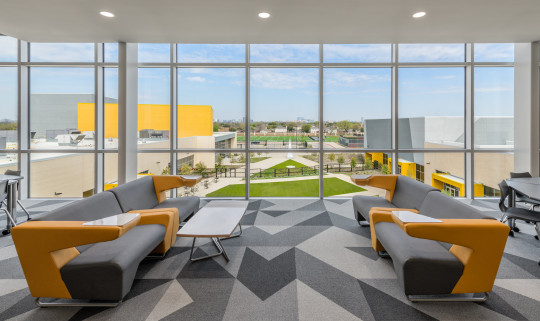
LG Pinkston High School in Dallas, Texas was designed by Alta Architects and built by Rogers O'Brien Construction. The 226,000 square foot, 3-story DISD school houses an early college wing, a performing arts auditorium, two gymnasiums that also serve as community storm shelters, indoor and outdoor dining, and full athletic fields, all of which surround a large central courtyard where performances and outdoor classes can take place. It features various green technologies developed through consultation with a climatologist.
One of the highlights of the space is the Youth and Family Center which is run in cooperation with Parkland Hospital providing health and social resources to the community of Dallas.
The design of the school was inspired by the 101-year-old Cuban-American painter Carmen Herrera. It brings a language of color and strong lines, highlighting the colors and identity of the school and its Viking mascot.
Additional consultants on the project were Pape-Dawson Engineers, Datum-Rios, KAI, WJHW, and JMK Consulting.
© Wade Griffith Photography 2023
#architecture#climate tech#high school#dallas#texas#interior design#exterior#alta architects#rogers-o'brien#photography#design#rebuild#library#minimalist art#green solutions
5 notes
·
View notes
Photo

Dallas Deck
Inspiration for a mid-sized modern backyard deck remodel with no cover
2 notes
·
View notes
Text
Commercial Interior Design In Dallas
JonesBaker specializes in commercial interior design in Dallas, crafting spaces that elevate business environments. We focus on creating designs that enhance functionality while making a strong visual impact. Our experience spans various projects, from upscale restaurants to vibrant retail stores. We tailor our approach to meet each client's unique needs, ensuring that every space is both practical and aesthetically pleasing. Our commitment to innovation and detail ensures that our commercial interiors not only meet but exceed expectations, providing efficient and engaging environments for customers and staff alike.
0 notes
Text
The Evolution of Modern Residential Architecture: Spotlight on Austin
Modern Residential Architect
Modern residential architecture has become synonymous with sleek lines, open spaces, and a harmonious blend of functionality and aesthetics. It is characterized by minimalistic design, use of industrial materials such as steel and glass, and an emphasis on connecting indoor and outdoor spaces. These architects often integrate sustainable design principles, making use of natural light, energy-efficient materials, and green spaces to create homes that are not only beautiful but also environmentally friendly.
The role of a modern residential architect extends beyond designing a living space; it involves creating a lifestyle. These architects consider the way people live, work, and interact within their homes, ensuring that each design is both practical and inspiring. Whether it's through innovative floor plans, unique architectural features, or cutting-edge technology, modern residential architects are redefining what it means to feel at home.
Austin Residential Architects
Austin, Texas, has become a hub for innovation and creativity, and this is particularly evident in its architecture. Austin residential architects have embraced the city's eclectic spirit, combining the modern with the traditional, and the innovative with the familiar. The architectural landscape of Austin reflects its cultural diversity, with a mix of modernist homes, historic buildings, and cutting-edge residential designs.
These architects are influenced by the city's natural surroundings, with many designs incorporating elements that reflect Austin's beautiful landscapes and climate. The use of local materials, sustainable practices, and a strong connection to nature are common themes in Austin residential architecture. By focusing on both form and function, Austin's architects are creating homes that are not only visually striking but also perfectly suited to their environment.
Contemporary Architect
Contemporary architects often blur the lines between different architectural styles, creating innovative designs that reflect current trends and technologies. Unlike modern architecture, which is a specific movement, contemporary architecture is more fluid, evolving with time and influenced by a variety of styles and cultural shifts.
Contemporary architects are known for their bold and creative approaches, experimenting with shapes, materials, and technology to create unique structures. They prioritize sustainability, using eco-friendly materials and energy-efficient systems to reduce the environmental impact of their designs. The flexibility of contemporary architecture allows architects to tailor their designs to the specific needs and preferences of their clients, resulting in homes that are truly personalized and unique.
Luxury Architect Austin
Luxury architecture in Austin combines the city's love for innovation with high-end design principles. Luxury architects in Austin are tasked with creating homes that offer not only opulence and comfort but also a unique sense of style. These architects work closely with their clients to understand their lifestyle and preferences, ensuring that every detail of the design is tailored to meet their needs.
Luxury homes in Austin often feature expansive open floor plans, state-of-the-art technology, and high-end materials such as marble, granite, and custom woodwork. Outdoor spaces are also a key component, with luxury architects designing stunning outdoor living areas, complete with pools, gardens, and entertainment spaces. The goal is to create a seamless blend between indoor and outdoor living, providing residents with a luxurious yet comfortable living experience.
Conclusion
Whether it's through modern residential architecture, the unique styles of Austin residential architects, the innovative approach of contemporary architects, or the opulence of luxury architecture in Austin, one thing is clear: architecture is an art form that continues to evolve and inspire. Each of these architectural styles offers something unique, reflecting the diverse tastes and lifestyles of homeowners. As Austin continues to grow and evolve, so too will its architectural landscape, setting new standards for residential design.
#interior designer dallas#contemporary architect#modern architect austin#modern residential architect#architects in texas
0 notes
Text
Discover Top Home Furnishing Store in Dallas
Visit D’Hierro, the largest home furnishing store in Dallas to get designs for custom furniture. Enhance the aesthetics of your home by visiting our store where we offer elegant décor and furnishing products. Come to us today and let us help you find the furniture for your home.

#home furnishing store dallas#custom pivot doors dallas#outdoor lighting dallas#interior design services dallas#iron wine cellar doors dallas#custom bedroom furniture dallas
0 notes
Text
Bedroom Interior Design Dallas TX
Looking for bedroom interior design in Dallas TX? Visit Colby Interior Designs. Our expert team will craft a personalized space that reflects your taste and maximizes functionality. Experience the perfect blend of elegance and functionality tailored to your lifestyle. Elevate your bedroom aesthetics with our signature designs. Contact us today for a consultation!
0 notes
Text
youtube
#michelle nussbaumer#dallas texas#home#house#decor#interior design#decorating#ambiance#ambience#smells like god lives here#Youtube
0 notes
Text

installing cabinets in a new attic addition
#home decorating#renovation#interior#home improvement#design#home & lifestyle#addition#dallas#custom cabinets
0 notes
Photo
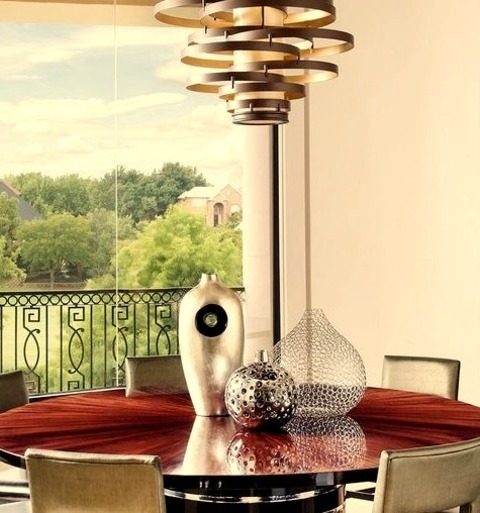
Kitchen Dining in Dallas
Kitchen/dining room combo - large contemporary marble floor kitchen/dining room combo idea with beige walls and no fireplace
0 notes