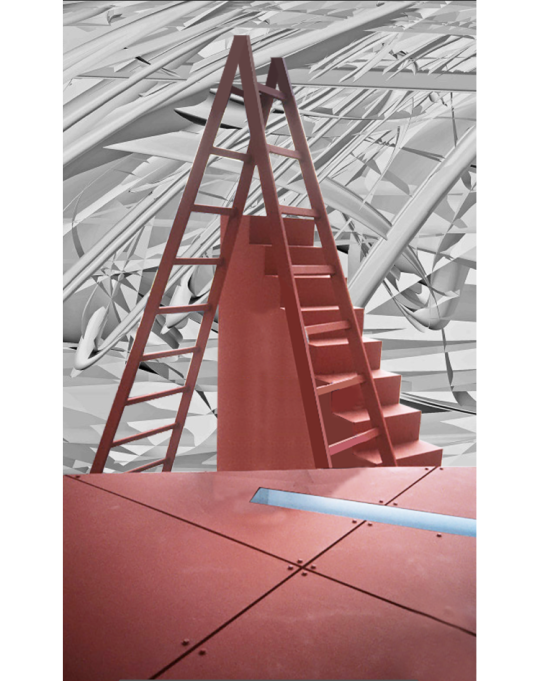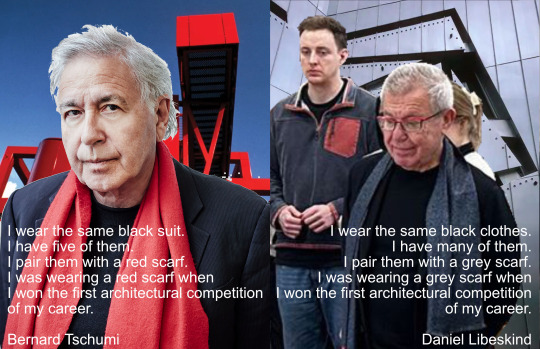#daniellibeskind
Explore tagged Tumblr posts
Photo

Denver Art Museum // Daniel Libeskind Step into a world of whimsy and wonder at the Denver Art Museum, where Daniel Libeskind's genius comes to life in colorful and playful designs.
2 notes
·
View notes
Photo

Bonfire of The Vanities LINE OF FIRE, CENTER FOR CONTEMPORARY ART, GENEVA
3 notes
·
View notes
Text










🏢 One World Trade Center
📍 1 Fulton Street, Nowy Jork, NY 10007, Stany Zjednoczone
🗓️ projekt/budowa: 2006 - 2014
📐 architekt: Daniel Libeskind
#NowyJork #NewYork #USA #OneWorldTradeCenter #WTC #FreedomTower #modernizm #modernism #architektura #architecture #DanielLibeskind #FultonStreet #DolnyManhattan #LowerManhattan #Manhattan
#Nowy Jork#New York#USA#One World Trade Center#World Trade Center#WTC#Freedom tower#modernizm#modernism#architektura#architecture#Daniel Libeskind#Manhattan
2 notes
·
View notes
Text






Daniel Libeskind es un arquitecto visionario conocido por su estilo deconstructivo, que presenta ángulos agudos, formas fragmentadas y espacios dinámicos. Sus diseños a menudo incorporan un profundo simbolismo histórico y cultural, creando edificios que evocan emoción y significado.
El trabajo de @daniellibeskind desafía la arquitectura tradicional utilizando geometrías audaces, asimetría y materiales innovadores. Algunos de sus proyectos más famosos, como el Museo Judío de Berlín y el Plan Maestro del World Trade Center, reflejan su compromiso con la narración a través de la arquitectura. Su enfoque único lo convierte en una figura destacada en el diseño contemporáneo.
#Daniellibeskind #architect #architecturedaily #arch_more #architectureschool #achitecture #allofarchitecture #arc_only #archhunter #archdraw
0 notes
Video
youtube
✨ El Cristal Michael Lee-Chin: Donde la Arquitectura Encuentra la Magia
Hey, comunidad de Tumblr! Hoy les traigo algo absolutamente fascinante: el Cristal Michael Lee-Chin en el Museo Real de Ontario (ROM), una maravilla que parece sacada de un sueño de arquitecto. Diseñado por Daniel Libeskind, este edificio no es solo una estructura, es una obra de arte. Inspirado en la forma natural de una drusa de cuarzo, el Cristal desafía las normas con su diseño deconstructivista. Imagínense caminar por un gigantesco cristal, con luz reflejándose en todas las direcciones. 😍¿La mejor parte? La mezcla de materiales. Vidrio y aluminio se entrelazan en una danza de luz y sombra, con un 25% y un 75% respectivamente. Es como si la naturaleza y la tecnología moderna tuvieran una cita, y de ahí naciera este edificio.Y no solo es hermoso por fuera. El interior es igualmente impresionante, con espacios de galería que te invitan a perder la noción del tiempo explorando arte e historia.📹 Echadle un vistazo a este video que os llevará en un tour virtual: [Link al video]Este lugar es un recordatorio de que la arquitectura puede ser mágica, y que los edificios pueden ser más que simples estructuras. Son narrativas, son arte, son experiencias.¿Quién más ama estos lugares donde la historia, el arte y la arquitectura chocan para crear algo único? 🌌 #CristalMichaelLeeChin #ROMToronto #ArquitecturaMágica #Toronto #DanielLibeskind
0 notes
Photo

A need to decipher something that is not present...!!! . . . . . . . . . . #art #artist #architect #architecture #archilovers #line #lecorbusier #indianpostcards #postcard #identity #graphicdesign #india #postcardofindia #women #renzopiano #architecturesketch #image #daniellibeskind #zahahadid #eye #belong #archilovers #studio #ancestors #human #perspectivetoarchitecture #potraitsketch #portrait #decipher #present https://www.instagram.com/p/CZlxQObvTy6/?utm_medium=tumblr
#art#artist#architect#architecture#archilovers#line#lecorbusier#indianpostcards#postcard#identity#graphicdesign#india#postcardofindia#women#renzopiano#architecturesketch#image#daniellibeskind#zahahadid#eye#belong#studio#ancestors#human#perspectivetoarchitecture#potraitsketch#portrait#decipher#present
4 notes
·
View notes
Photo

Bloor and University #toronto #royalontariomuseum #daniellibeskind #design (at Royal Ontario Museum) https://www.instagram.com/p/CNH350tMMpY/?igshid=dj2t9n6gp9j2
6 notes
·
View notes
Photo

The Berlin Jewish Museum created by USMARADIO's member of the Advisory Board architect Daniel Libeskind.
1 note
·
View note
Photo

Rate this view from 1-10? Captivating shot by Netherlands based architectural photographer, @vasilmann, from @daniellibeskind ‘s Congress Centre of The City of Mons. Studio Libeskind completed this innovative convention center in time for the advent of cultural and diplomatic activities in 2015, when this small medieval town transformed into the European Capital of Culture. The Congres Centre’s cladding is open in a manner that gives texture and light to the bearing structure—ribbon concrete walls that ascend in a spiral. The lower walls are clad with vertical slats of unfinished robinia wood that echo the trees in a neighboring park. The upper are clad with vertical bands of anodized aluminum that follow the curve of the wall. Architect: @daniellibeskind Location: #Mons, #Belgium Completion year: 2015 Photographer: @vasilmann Post by: @hamithz & @pa.next ——————————————————————— * Submit your project to publish on PA (+455K) * Turn ON Post Notifications to see new content * Instagram 👉🏼 instagram.com/parametric.architecture * Linkedin: 👉🏼 linkedin.com/company/parametric.architecture * Website: 👉🏼 www.parametric-architecture.com * Facebook: 👉🏼 facebook.com/parametric.archi * Pinterest: 👉🏼 pinterest.com/parametricarchitecture * YouTube: 👉🏼 youtube.com/parametricarchitecture * Twitter: 👉🏼 twitter.com/parametricarch * Snapchat: 👉🏼 snapchat.com/paarchitecture * Tumblr: 👉🏼 parametricarchitecture.tumblr.com ——————————————————————— #daniellibeskind #studiolibeskind #design #parametricdesign #parametric #parametricarchitecture #architecture #architect #archilovers #architectureporn #architecturephotography #mimar #mimarlik #arquitectura #congress #amazingarchitecture #archilovers #archi #arch #bestshots #projectoftheday #deconstruction #deconstructed #deconstructivism (at Mons, Belgium) https://www.instagram.com/p/B8uLptdn-pM/?igshid=1ursvc4vk9lcl
#mons#belgium#daniellibeskind#studiolibeskind#design#parametricdesign#parametric#parametricarchitecture#architecture#architect#archilovers#architectureporn#architecturephotography#mimar#mimarlik#arquitectura#congress#amazingarchitecture#archi#arch#bestshots#projectoftheday#deconstruction#deconstructed#deconstructivism
11 notes
·
View notes
Photo

dessin
2 notes
·
View notes
Photo

Bord Gais Energy Theatre in Dublin, Ireland. It was designed by @daniellibeskind. This shoot was commissioned by @expedia a couple of years ago. I cannot wait to get back to Dublin to cover some more architecture. • • #daniellibeskind #bordgaisenergytheatre #irishdesign (at Bord Gáis Energy Theatre) https://www.instagram.com/p/B5po55Ep6uy/?igshid=pmuk0ippx5wl
3 notes
·
View notes
Photo

National Holocaust Monument / Studio Libeskind Location: Canada. STATUS Completed CLIENT Government of Canada BUILDING SIZE .79 acre site DESCRIPTION The National Holocaust Monument, established through the National Holocaust Monument Act by the Government of Canada, will ensure a permanent, national symbol that will honor and commemorate the victims of the Holocaust and recognize Canadian survivors. The Monument stands on a .79 acre site at the intersection of Wellington and Booth Streets within the historic LeBreton Flats in Ottawa, symbolically located across from the Canadian War Museum. The Monument will honor the millions of innocent men, women and children who were murdered under the Nazi regime and recognize those survivors who were able to eventually make Canada their home. The Monument is an experience that combines architecture, art, landscape and scholarship in ways that create an-ever changing engagement with one of the darkest chapters of human history while conveying a powerful message of humanity’s enduring strength and survival. #archipedia #design #daniellibeskind #nationalholocaustmonumentottawa #nationalholocaustmonument #architecturalphotography #architecture #architectureofmovement #architectureofremembrance #memory #concrete #memorialarchitecture #ottawaarchitecture #ottawa #canada #beauty #geometry #remembrance #hope #thepowerofarchitecture #angles #movement #contemporaryarchitecture #planes #contemplation #space (at National Holocaust Monument) https://www.instagram.com/p/Bzp-z6uj-Re/?igshid=oajr13s1cnlh
#archipedia#design#daniellibeskind#nationalholocaustmonumentottawa#nationalholocaustmonument#architecturalphotography#architecture#architectureofmovement#architectureofremembrance#memory#concrete#memorialarchitecture#ottawaarchitecture#ottawa#canada#beauty#geometry#remembrance#hope#thepowerofarchitecture#angles#movement#contemporaryarchitecture#planes#contemplation#space
1 note
·
View note
Text

Scarves of Symbolism: Exploring Identity Through Colour
The symbolism of both the red and grey scarf on a man conveys layers of meaning, reflecting various aspects of his identity and character.
The red scarf may symbolize passion, vitality, and courage. It can represent warmth, energy, and a bold personality. Red is often associated with love, desire, and intensity, suggesting that the man may be passionate and deeply emotional. Additionally, red can signify power, strength, and leadership, indicating that the man may be assertive, ambitious, and influential in his endeavours.
On the other hand, the grey scarf may symbolize neutrality, sophistication, and subtlety. Grey is often associated with balance, stability, and practicality. It can represent maturity, wisdom, and composure, suggesting that the man may be calm, composed, and rational in his approach to life. Grey can also signify intelligence, professionalism, and sophistication, indicating that the man may have a refined taste and a discerning eye for detail.
Together, the combination of the red and grey scarves may suggest a complex individual who embodies both passion and pragmatism. He may possess a fiery spirit and drive, tempered by a sense of balance and practicality. The dual symbolism of the scarves reflects the multifaceted nature of human personality, highlighting the richness and depth of the man's character.
#ScarvesOfSymbolism#IdentityInColor#FashionSymbolism#RedScarf#GreyScarf#ColorMeanings#SymbolicFashion#PersonalStyle#bernardtschumi#daniellibeskind#londonschoolofarchitecture
#ScarvesOfSymbolism#IdentityInColor#FashionSymbolism#RedScarf#GreyScarf#ColorMeanings#SymbolicFashion#PersonalStyle#bernardtschumi#daniellibeskind#londonschoolofarchitecture#architecture#berlin#area#london#acme#chicago#puzzle#edwin lutyens#massimoscolari#oma#bernard tschumi#daniel libeskind
0 notes
Photo

59 notes
·
View notes
Text

Cultural Site-Specificity
"The [...] building is housed next to the site of the original Prussian Court of Justice building which was completed in 1735 now serves as the entrance to the new building. Daniel Libeskind’s design, which was created a year before the Berlin Wall came down, was based on three insights: it is impossible to understand the history of Berlin without understanding the enormous contributions made by its Jewish citizens; the meaning of the Holocaust must be integrated into the consciousness and memory of the city of Berlin; and, finally, for its future, the City of Berlin and the country of Germany must acknowledge the erasure of Jewish life in its history."
-Studio Libeskind


Daniel Libeskind's design "Between the Lines" is all about the narrative of German-Jewish history and the horrors of the Holocaust. By deliberately placing it on the former Court of Justice and developing the design, which was composed as explained in the following sentence, Libeskind ties his project to this, and only this, location in Berlin. One of his sources of inspiration, according to the architect himself, was the following: Jewish and non-Jewish Berlin personalities such as Paul Celan, Max Liebermann, Heinrich von Kleist, Rahel Varnhagen and Friedrich Hegel stand for the connection between Jewish tradition and German culture before the Shoah. Their addresses were used to create a network of lines from which Libeskind developed the structure of the building and the windows.
1 note
·
View note
Photo

594 Toronto, Day 3. 1. Yonge Street with @torontomet building by @snohetta in the background 2. Arthur Erickson's Roy Thompson Hall 3. Donuts misadventures 4. View from @designgbc CN Tower and @daniellibeskind Tower on the right 5. Workshop @brookfield_si ongoing 6. Heritage Preservation on Yonge Street 7. Traffic under Gardiner Expressway 8. Late Richard Rogers at St. Lawrence Market @rshparchitects 9. Signal on Yonge Street #architecture #canadianarchitecture #canadianarchitect #arthurerickson #snohettaarchitects #yongestreet #gardinerexpressway #gardinerexpresswayviews #daniellibeskind #richardrogers #construction #canadianconstruction #stlawrencemarket #cntower #torontometropolitanuniversity #roythompsonhall #donuts #canadianheritage #torontoheritage (presso George Brown College) https://www.instagram.com/p/CpE0tZDuZ99/?igshid=NGJjMDIxMWI=
#architecture#canadianarchitecture#canadianarchitect#arthurerickson#snohettaarchitects#yongestreet#gardinerexpressway#gardinerexpresswayviews#daniellibeskind#richardrogers#construction#canadianconstruction#stlawrencemarket#cntower#torontometropolitanuniversity#roythompsonhall#donuts#canadianheritage#torontoheritage
0 notes