#designcitylab
Text
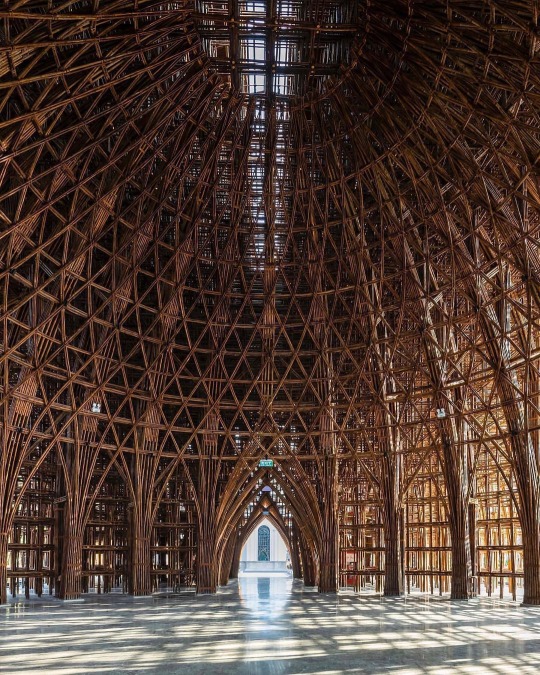
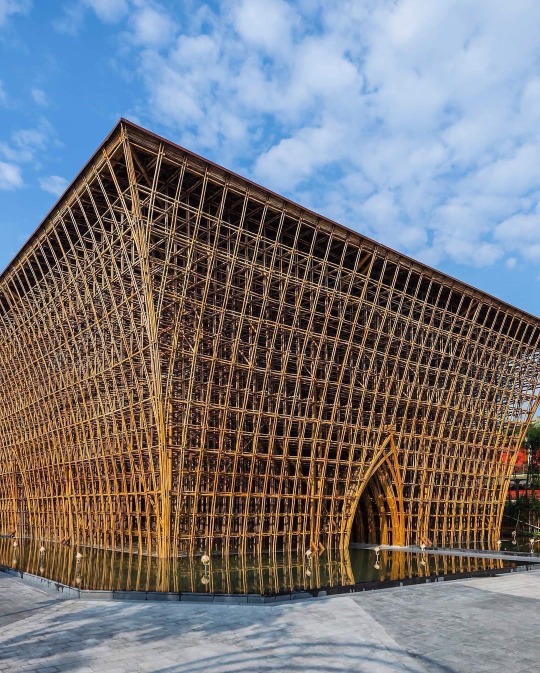
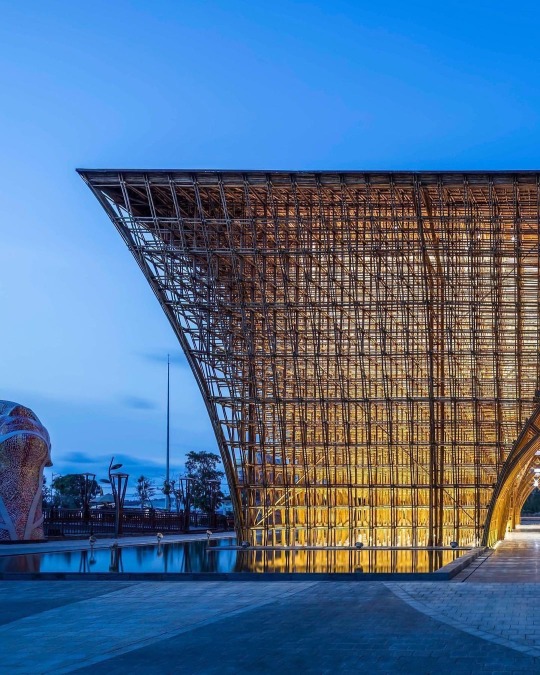
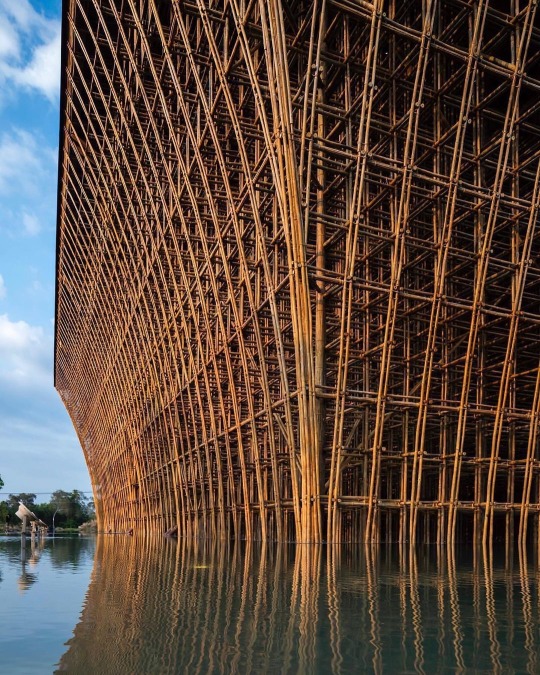
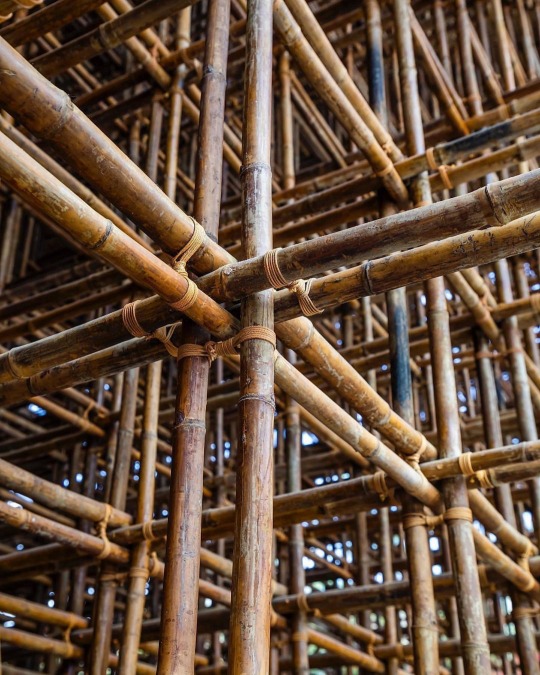
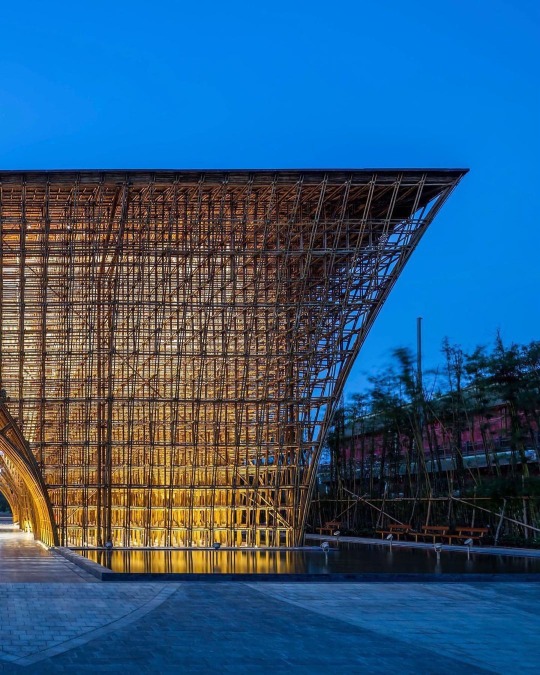
Vietnamese modern architecture made from bamboo. Credit to designcitylab (Instagram).
#vietnam#vietnamese#culture#travel destinations#travel#architecture#visit vietnam#asian architecture#modern architecture#bamboo#sustainable architecture#biophilicdesign#biophilia#design#wooden architecture#architecture photography#building#structure#geometric patterns#awesome#beautiful places#beautiful#photography#photooftheday#saigon#ho chi minh#ho chi minh city#hcmcity#hcmc
938 notes
·
View notes
Photo
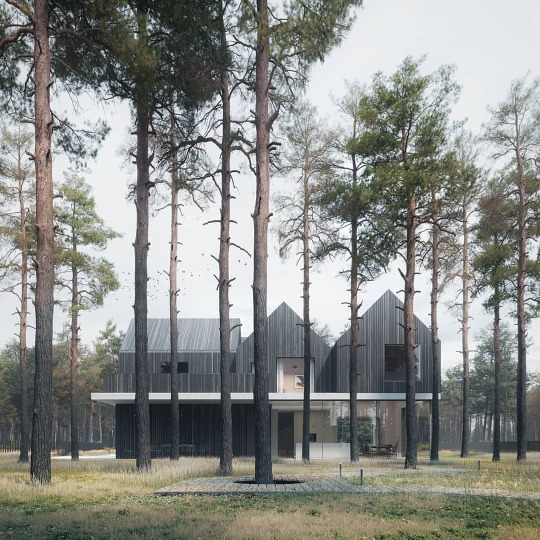
A family house near Warsaw (2021) Renders: Piotr Banak @piotr.banak Architects: @89_stopni #warsaw #cgi #renderbox #archvizmagazine #cgtop #cgrecord #rocvisual #render_files #archdl #renderoftheday #renderinx #arch_shovel #thebna #designstudiomag #designcitylab #perfectrender #topcgref #render_community #renderlovers #rendersharing #whatarender #allofrenders #rendercollect #renderadvisor #rendercase #rendering #hqrender #architecture_render #renderaddict #cg_pro_artists @designstudio_mag Digital Architecture and Design magazine https://www.instagram.com/p/CRoin2ArAAm/?utm_medium=tumblr
#warsaw#cgi#renderbox#archvizmagazine#cgtop#cgrecord#rocvisual#render_files#archdl#renderoftheday#renderinx#arch_shovel#thebna#designstudiomag#designcitylab#perfectrender#topcgref#render_community#renderlovers#rendersharing#whatarender#allofrenders#rendercollect#renderadvisor#rendercase#rendering#hqrender#architecture_render#renderaddict#cg_pro_artists
4 notes
·
View notes
Photo
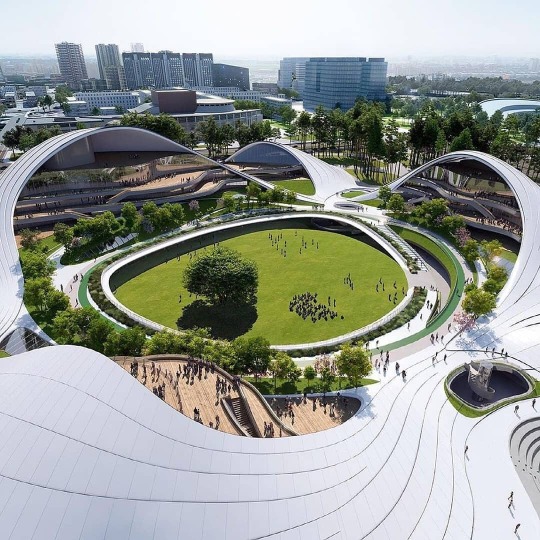
An Embrace of the City – MAD Architects Releases the Design of the Jiaxing Civic Center. @madarchitects , led by Ma Yansong, has released their design for the Jiaxing Civic Center. The scheme marks the latest important public project in Jiaxing City designed by MAD, after their design for the Jiaxing Train Station was unveiled earlier this year. Holding elegant river views and lush vegetation, the Jiaxing Civic Center is situated along the city’s central axis. The project holds a prominent position; adjacent to the South Lake, a historic lake in the South of Jiaxing, and the Central Park, the largest park in the city. The site also lies next to the Haiyan river channel that connects the two cities of Jiaxing and Haiyan. Spanning approximately 130,000 square meters, the site contains three venues: the Science and Technology Museum, the Women and Children Activity Center, and the Youth Activity Center, forming a total construction area of 180,000 square meters and a site footprint of 72,000 square meters. For the Jiaxing Civic Center, MAD has designed an artistic entity on an urban scale; where architectural forms and landscapes fuse together. With a large circular lawn as the centerpiece, the project is one where both people and buildings can interact and share; forming a more open, intimate, dynamic new urban space. The center’s three venues are linked together "hand in hand,” enclosed by a circular roof to form a single entity. The organic flow of the lines throughout the project echoes the softness and grace of the ancient canal towns lining the southern banks of the Yangtze River in Eastern China. ◾Follow @designcitylab To See More ◾Turn On Post Notifications, Daily Sustainable Design News ◾Credit or Removal: DM or mail 📩 ◾Use #designcitylab to be featured #architecture #architecturedesign #architecture_hunter #architecturelovers #archidaily #architexture #arquitetura #arquitecturaydiseño #arquitetas #arquitetos #arquitectos #render #renderzone #rendering #renderizer #cgi #cgiartist #vrayrender #vrayworld #moderndesign #contemporarydesign #museum #museumdesign #parametricdesign #paramteric #computationaldesign #digitalfabrication #fabrication https://www.instagram.com/p/CO1sCqosGS7/?igshid=kbv1cfiile8e
#designcitylab#architecture#architecturedesign#architecture_hunter#architecturelovers#archidaily#architexture#arquitetura#arquitecturaydiseño#arquitetas#arquitetos#arquitectos#render#renderzone#rendering#renderizer#cgi#cgiartist#vrayrender#vrayworld#moderndesign#contemporarydesign#museum#museumdesign#parametricdesign#paramteric#computationaldesign#digitalfabrication#fabrication
0 notes
Photo

#리그램 - @designcitylab The Chapel of the Earth designer by @cabreraarqs 📷 Tamara Uribe • • 땅속에 묻혀있는 채플💒 녹지 사이로 만들어져 있는 콘크리트 램프를 통해 걸어가다보면 예배 공간이 나온다 자연 그대로를 이용해 최소한의 장치를 통해 하나의 장소성을 나타내는 자연친화적 건축🌳🌱 • • #건축 #건축물 #집 #주택 #자연 #친환경 #지속가능한 #힐링 #그린플루언서 #집스타그램 #architect #architecture #architecturedesign #archidaily #archiphotography #nature #green #greenbuilding #ecofriendly #ecodesign #sustainable #sustainablearchitecture #house #home #mkyu #씨클모여라 #CIO2기 #씨클2기 #씨클맞팔 (en Cabrera Arqs) https://www.instagram.com/p/CVUIshTLgq9/?utm_medium=tumblr
#리그램#건축#건축물#집#주택#자연#친환경#지속가능한#힐링#그린플루언서#집스타그램#architect#architecture#architecturedesign#archidaily#archiphotography#nature#green#greenbuilding#ecofriendly#ecodesign#sustainable#sustainablearchitecture#house#home#mkyu#씨클모여라#cio2기#씨클2기#씨클맞팔
0 notes
Photo
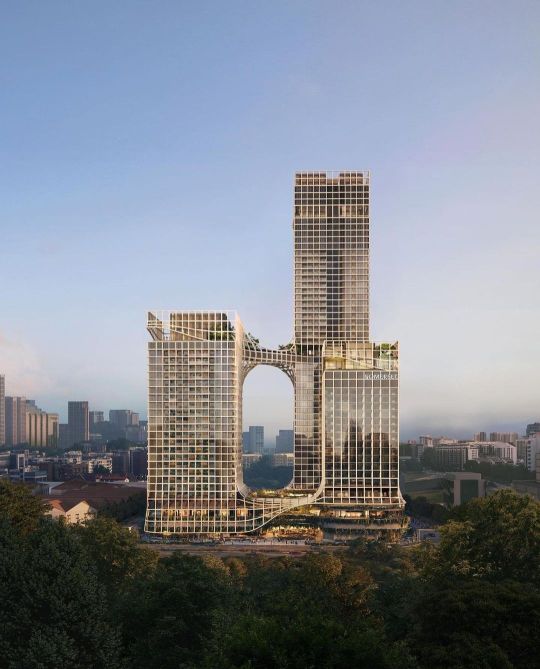
#repost • @designcitylab CanningHill Piers will be one of the tallest residential development in Singapore designed by @big_builds @bjarkeingels One of the largest redevelopment initiatives in Singapore’s central area, the integrated development that compromises the future CanningHill Piers ties together Singapore’s historic Fort Canning Hill with the nearby Singapore River in the heart of the city. Comprised of four towers connected by a sky-bridge and draped in a geometric framework, the buildings are unified as a sculptural whole while providing a contextual visual identity for the public realm. ◾Design City | www.designcitylab.com ◾Follow @designcitylab To See More ◾Turn On Post Notifications, Daily Sustainable Design News ◾Credit or Removal: DM or mail 📩 ◾Use #designcitylab to be featured #sgarchitecture #singaporearchitecture #sgbuildings #singaporebuildings #architecture #architecturedesign #architecturedaily #architecturalvisualization #tropicaldesign #tropicalarchitecture #facadedesign #facade #parametricdesign #parametricarchitecture #highrise #highriseliving #tallbuilding #skyscraper #residentialdesign #residentialarchitecture #residentialconstruction https://www.instagram.com/p/CW75pESFatG/?utm_medium=tumblr
#repost#designcitylab#sgarchitecture#singaporearchitecture#sgbuildings#singaporebuildings#architecture#architecturedesign#architecturedaily#architecturalvisualization#tropicaldesign#tropicalarchitecture#facadedesign#facade#parametricdesign#parametricarchitecture#highrise#highriseliving#tallbuilding#skyscraper#residentialdesign#residentialarchitecture#residentialconstruction
0 notes
Photo
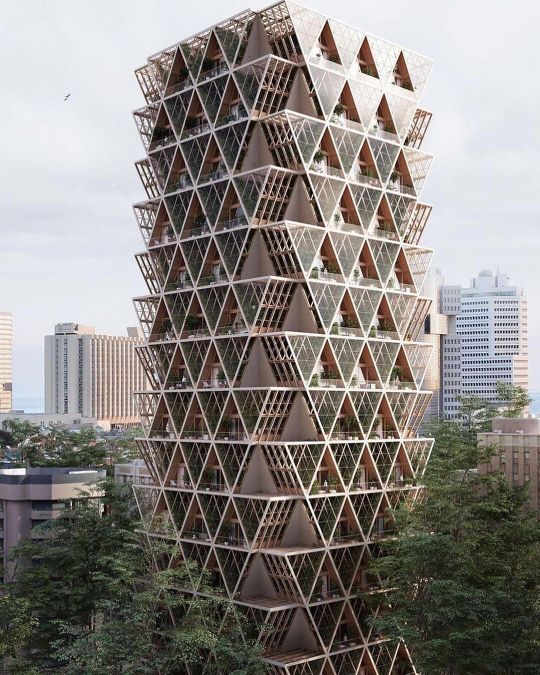
#repost • @designcitylab Farmhouse is an attempt to reconnect people in the city with the process of growing our food 🌿 Designed by @studioprecht @chrisprecht ”Our motivation for ‘the Farmhouse’ is personal. 2 years ago we relocated our office from the centre of Beijing to the mountains of Austria. We live and work now off the grid and try to be as self-sufficient as somehow possible. We grow most of the food ourselves and get the rest from neighbouring farmers. We have now a very different relation to food. A tomato from your garden tastes different then the one shipped around the globe. We are aware that this life-style is not an option for everyone, so we try to develop projects, that brings food back to cities.” In the next 50 years more food will be consumed than in the last 10.000 years combined and 80% will be eaten in cities. It is clear that we need to find an ecological alternative to our current food system. What and where we grow and eat. Topics like organic agriculture, clean meat, social sourcing and ‘farm to table’ will be key elements of this change. That means that our urban areas need to become part of an organic loop with the countryside to feed our population and provide food security for cities. If food is grown within the region, the supply chain and the use of packaging gets shortened. Stacked gardens reduce the need to convert forests, savannahs and mangroves and allows used farmland to naturally restore itself. Vertical farms can produce a higher ratio of crop per planted area. ◾Design City | www.designcitylab.com ◾Follow @designcitylab To See More ◾Turn On Post Notifications, Daily Sustainable Design News ◾Credit or Removal: DM or mail 📩 ◾Use #designcitylab to be featured #biophilicdesign #urbanfarming #architecture #archillustration #architectureillustration #conceptdesign #farmhouse #studioprecht #serra #greenhouse #landscape #landscapearchitecture #landscapedesign #farminglife #cityfarming #architecturedesign #architecturephoto #architecturedetail #arquitetura #arquitectura #arquitetas #arquitecturelovers #arquiteturaresidencial #arquitecturamoderna #arquiteturacontemporanea https://www.instagram.com/p/CWsem6WlATf/?utm_medium=tumblr
#repost#designcitylab#biophilicdesign#urbanfarming#architecture#archillustration#architectureillustration#conceptdesign#farmhouse#studioprecht#serra#greenhouse#landscape#landscapearchitecture#landscapedesign#farminglife#cityfarming#architecturedesign#architecturephoto#architecturedetail#arquitetura#arquitectura#arquitetas#arquitecturelovers#arquiteturaresidencial#arquitecturamoderna#arquiteturacontemporanea
0 notes
Photo
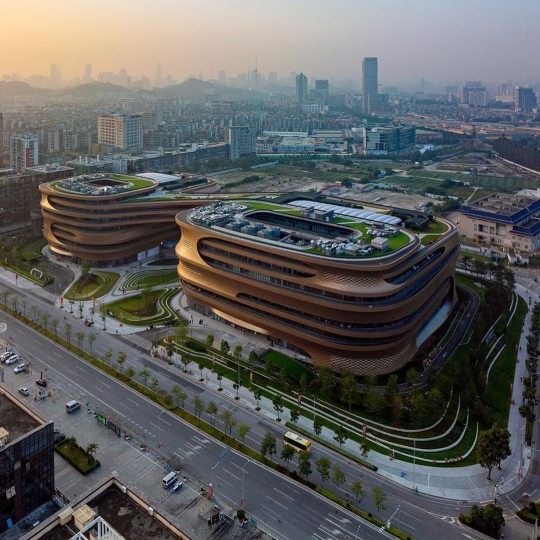
#repost • @designcitylab ZHA completes sinuous office building in Guangzhou conceptualizing infinite loop ∞ Designed by @zahahadidarchitects Local Design Institute: GDAD @gdad_architecte Structure: RBS Façade: BuroHappold Engineering @buro_happold International practice Zaha Hadid Architect (ZHA) has completed the new headquarters for Infinitus China — a Guangzhou-based healthcare product company. The eight-storey sinuous building is composed of a series of infinite rings, echoing the symbolism of infinity “∞”. The 185,643 sq. m headquarter building includes the group’s herbal medicine research facilities, safety assessment labs, and a learning centre for conferences and exhibitions. The architecture aims to create collaborative spaces which are adaptive and flexible arranged around the central atrium and courtyards. ◾Design City | www.designcitylab.com ◾Follow @designcitylab To See More ◾Turn On Post Notifications, Daily Sustainable Design News ◾Credit or Removal: DM or mail 📩 ◾Use #designcitylab to be featured #zahahadid #zahahadidarchitects #parametricdesign #parametricarchitecture #facadedesign #facade #architecture #architecturephotography #architecturedesign #architecturestudent #建筑学 #arqui #arquitecture #arquiteturaeurbanismo #officebuilding #workspace https://www.instagram.com/p/CWIUXRGLecy/?utm_medium=tumblr
#repost#designcitylab#zahahadid#zahahadidarchitects#parametricdesign#parametricarchitecture#facadedesign#facade#architecture#architecturephotography#architecturedesign#architecturestudent#建筑学#arqui#arquitecture#arquiteturaeurbanismo#officebuilding#workspace
0 notes