#frank lloyd wright
Text

Frank Lloyd Wright, Charles Morgan
Triangles in Color / September (Mosaic based on a c. 1926 design for Liberty magazine)
c. 1929
Painted ceramic tiles
67.9 x 63.5 cm
486 notes
·
View notes
Text
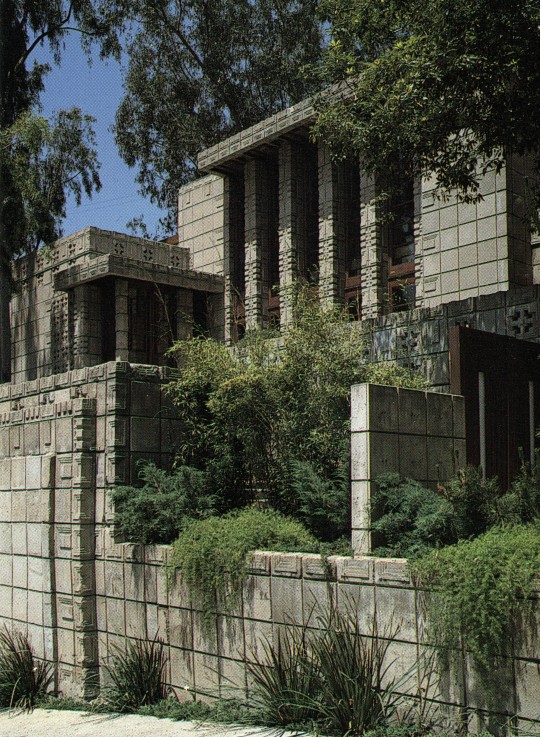
The Storer House by Frank Lloyd Wright. Designed as an organic extension of its rugged environment, Wright's Storer house - second of the textile-block houses - rises on a series of terraces set into a Hollywood hillside, its cement blocks mixed with decomposed granite from the site itself.
The Los Angeles House: Decoration and Design in America's 20th-Century City, 1995
#vintage#vintage interior#1990s#90s#interior design#home decor#garden#landscape#Storer house#Hollywood Hills#Frank Lloyd Wright#colonnade#textile block#Los Angeles#California#prairie#style#home#architecture
2K notes
·
View notes
Text

Scott and company building in Chicago by John roe Luna and Louis Sullivan 1899-1903
2K notes
·
View notes
Text
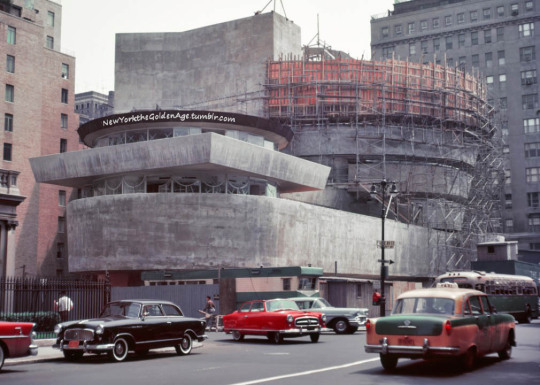
The Guggenheim Museum under construction, ca. 1958.
Photo: Charles Phelps Cushing via News Channel 12
#vintage New York#1950s#Charles Phelps Cushing#Guggenheim NYC#Guggenheim Museum New York#construction#Frank Lloyd Wright#museums#vintage NYC
733 notes
·
View notes
Text

Frank Lloyd Wright's Fallingwater (1935)
photo: David Castenson
384 notes
·
View notes
Text
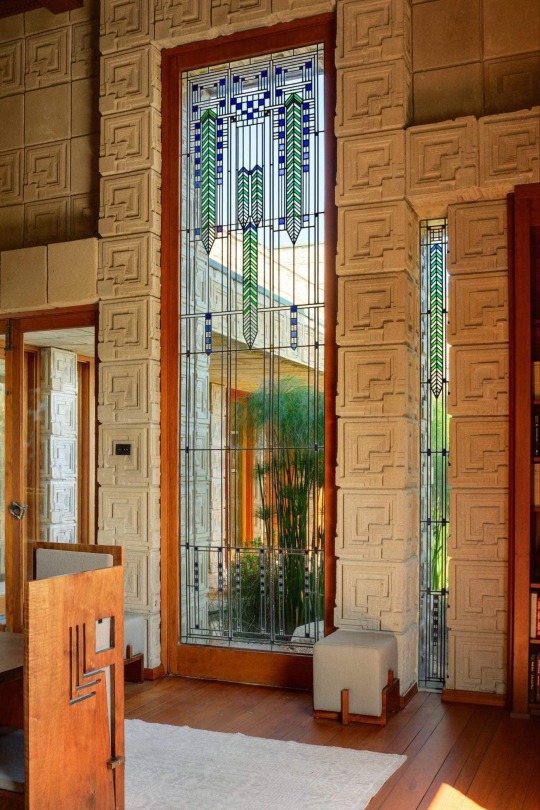
Frank Lloyd Wright was inspired by an Mayan temple as.,the Ennis House, 1924.
pic by ©Alexander Vertikoff
2K notes
·
View notes
Text

#11000 followers#thank you#Art#antiques#sculpture#paintings#folk art#textiles#outsider art#fashion#mid century#arts and crafts#orientalism#art brut#early indiana art#quilt#needlework#museum collections#Auctions#art dealer#art collectors#antique dealers#classic car#architecture#frank lloyd wright#grateful dead#horse painting#louis vuitton#trompe l'oeil#dogs
443 notes
·
View notes
Text

"FALLINGWATER | BEAR RUN, PA"
(ARCHITECT: FRANK LLOYD WRIGHT)
EZRA STOLLER // 1971
[gelatin silver print | 20 × 16"]
#ezra stoller#frank lloyd wright#architecture#brutalism#70s#film photography#analog#black and white#monochrome#pennsylvania#contemporary art#american#photography#u
214 notes
·
View notes
Text

$1.985m is pretty cheap for an iconic home like the 1894 Winslow House, Frank Lloyd Wright's first commission as an independent architect. Located in River Forest, IL, the 5bd, 3.5ba, 5,000 sq ft home already has a pending sale after only 17 days on the market. And, the current owners recently did over $1m in renovations- so it's really a bargain, if you're rich. Let us peasants take a look inside.

How about your own tunnel? Actually, it's a porte cochere, and look at the platform so you can enter and exit the vehicle comfortably.

Lovely carved oak front door.


This is so different, and a little more elegant, than Wright's later designs. Would this be considered an Inglenook?

The living room looks very formal and tailored. Look at the large built-in seat by the window. I like how they did the walls.

The windows are lovely leaded glass. If you were short of funds after buying the house, you wouldn't have to worry about buying seating for awhile, at least.

The library. Wow, there are so many built-ins in this home.

Isn't this a gorgeous entrance to the dining room? I have to say, this may be my favorite Wright house.

Nice ceiling, more built-in seating, and look at the columns. Very unlike Wright's usual style.

He really went bonkers with the built-in seating.

This is an enclosed sun porch. You can see the outer brick walls of the house.

I guess they redid the kitchen, and I can't decide how original it is. The only thing that would be original are the high upper cabinets, but I don't know about anything else.

It has quite a large pantry that's very pretty.

Nice everyday dining area.

Guest half bath has a vintage sink and new toilet.

The stair railings remind me of a harp.

The bedrooms are plain. They have nice moldings, though.

They renovated the baths.

Most older homes don't have walk-in closets like this.

Maybe this is the primary bedroom.

Original fireplace in the family room up here.

Finished attic is more of an office area, but it could be anything, really. I like the nook that the desk is in.

Lovely grounds.

Two patios.

The garage has a separate residence.


Could be a guest apt. or rental.

It has a cute outdoor area, too.

Look at the path around the garden. The lot is .67 acre.
https://www.redfin.com/IL/River-Forest/515-Auvergne-Pl-60305/home/13325458
173 notes
·
View notes
Text

Morning glory, photograph by Frank Lloyd Wright (1904)
#frank lloyd wright#my scans#morning glory#photography#sepia#1904#1900s#flowers#gothic#goth#gothcore#floral#goth cottagecore#cottagecore#fairycore#goth fairy#aesthetic#art
358 notes
·
View notes
Text

Wingspread, connue sous le nom de Herbert F. Johnson House, maison située à Wind Point, dans le Wisconsin. Construite en 1938-1939 par Frank Lloyd Wright (1867-1959). - source Frank Lloyd Wright Nation.
203 notes
·
View notes
Text

Stained glass, vintage, Frank Lloyd Wright (C) Glassmasters made in USA ebay Stairs Shop
177 notes
·
View notes
Text
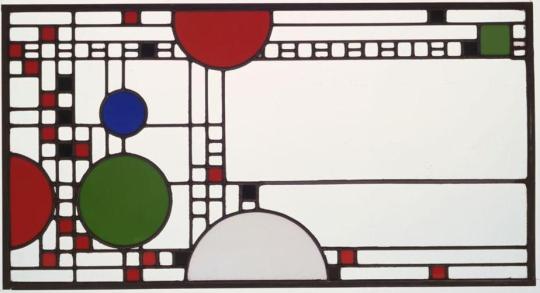
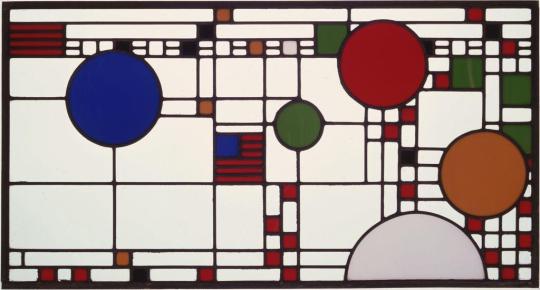
Frank Lloyd Wright
Clerestory Windows from Avery Coonley Playhouse Riverside, Illinois
Architectural Models
1912
Joseph H. Heil Fund
Exhibitions: LACMA. "Curator's Choice." October 30, 1978-February 16, 1979. The Museum of Modern Art, New York. "Modern Starts: Things." November 21, 1999 - March 14, 2000.
Colored and clear leaded glass
Each: 18 5/16 x 34 3/16" (46.5 x 86.8 cm
354 notes
·
View notes
Photo
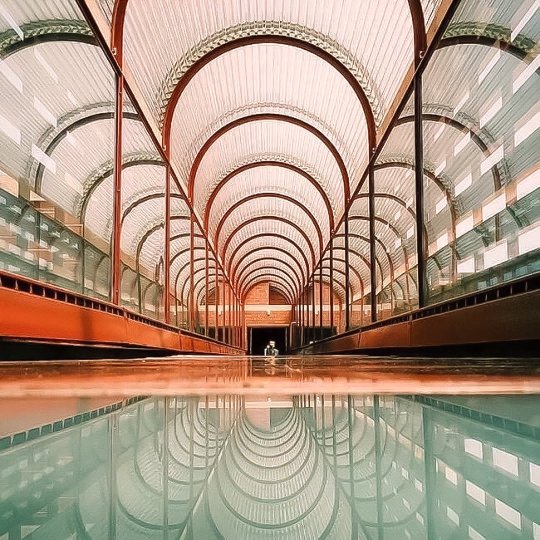
Frank Lloyd Wright, SC Johnson Wax Complex & Research Tower, Racine Wisconsin, 1936-1939
3K notes
·
View notes
Photo
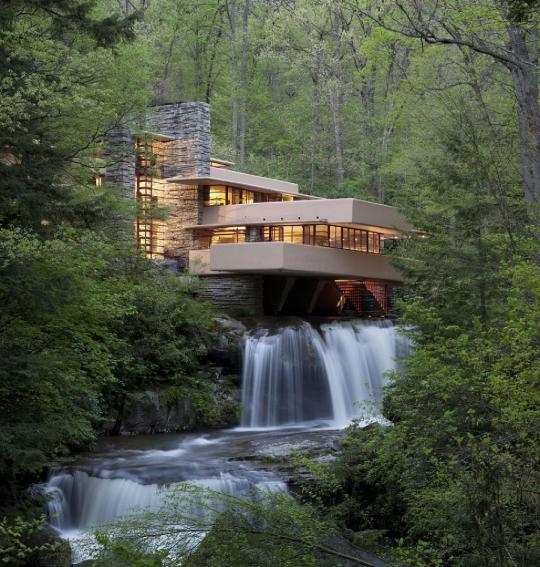
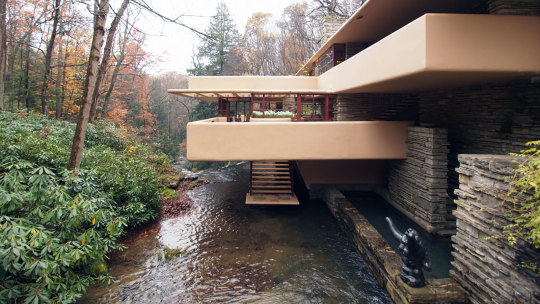
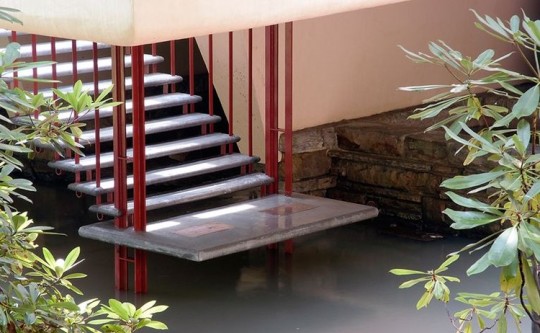
Frank Lloyd Wright
Fallingwater
Mill Run, USA
1936
2K notes
·
View notes
Text
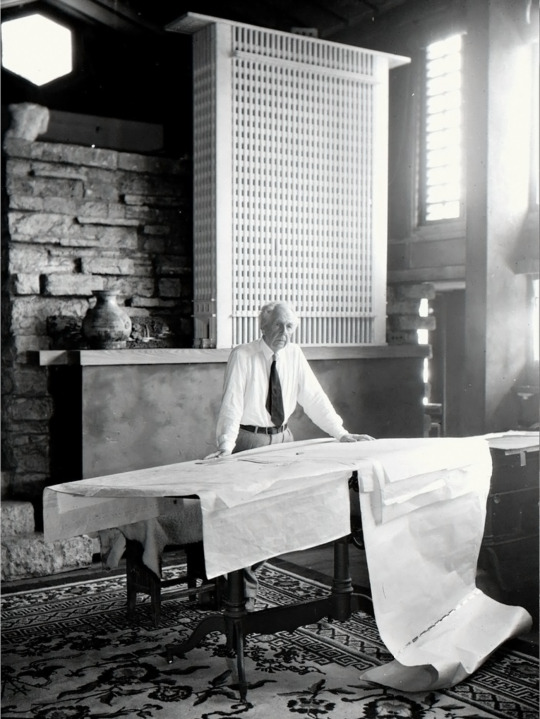
Frank Lloyd Wright, I'm An Architect, Taliesen, Spring Green, WI, 1947. Pedro E. Guerrero.
Silver gelatin print.
#frank lloyd wright#archtecture#photography#fotografia#fotografie#photographie#black and white#foto#1940s#vintage
328 notes
·
View notes