#gray and white transitional kitchen
Photo

Transitional Kitchen in Orange County
Enclosed kitchen - mid-sized transitional u-shaped porcelain tile enclosed kitchen idea with an undermount sink, shaker cabinets, white cabinets, granite countertops, gray backsplash, ceramic backsplash, stainless steel appliances and no island
#white transitional kitchen#black white gray kitchen#black granite counter#gray tile backsplash#glass tile backsplash#gray and white transitional kitchen
0 notes
Photo
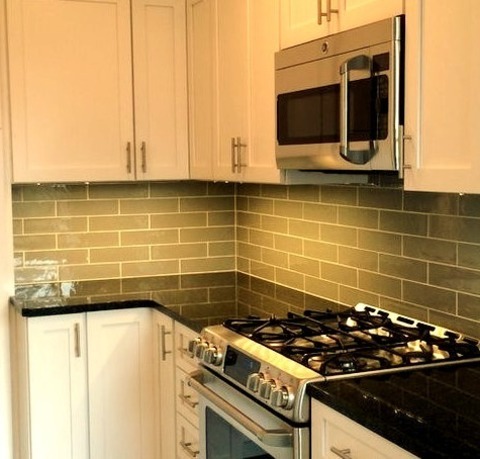
Transitional Kitchen in Orange County
Example of a mid-sized transitional u-shaped porcelain tile enclosed kitchen design with an undermount sink, shaker cabinets, white cabinets, granite countertops, gray backsplash, ceramic backsplash, stainless steel appliances and no island
#white contemporary kitchen#gray and white transitional kitchen#kitchen#black white gray kitchen#white shaker kitchen cabinets#white and gray kitchen
0 notes
Photo
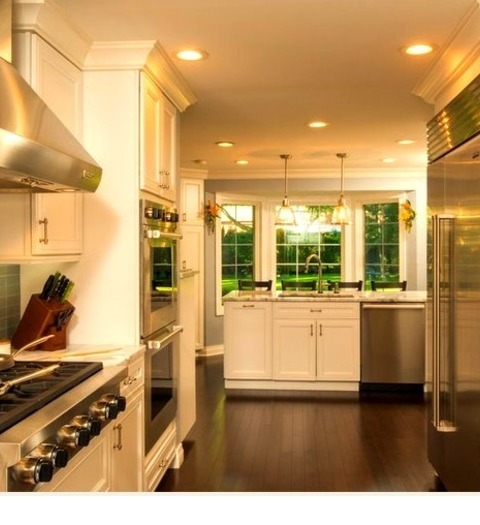
Kitchen Pantry (New York)
#Example of a mid-sized transitional u-shaped dark wood floor and brown floor kitchen pantry design with an undermount sink#white cabinets#quartzite countertops#gray backsplash#glass tile backsplash#stainless steel appliances#a peninsula and recessed-panel cabinets pot filler#cabinets#marble#sub zero#white kitchen
2 notes
·
View notes
Photo

Transitional Kitchen - Kitchen
#Inspiration for a large transitional dark wood floor and brown floor open concept kitchen remodel with a farmhouse sink#recessed-panel cabinets#white cabinets#granite countertops#gray backsplash#mosaic tile backsplash#paneled appliances#an island and white countertops mountain home#mosaic tiles#island#craftsman style#kitchen island lighting#kitchen#great room
2 notes
·
View notes
Photo

Dallas U-Shape
#Wet bar image of a mid-sized transitional style with a medium tone wood floor and brown floor#shaker cabinets#black cabinets#quartz countertops#gray and ceramic backsplashes#and white countertops. white kitchen cabinets#glam kitchen#white kitchen#home bar#bar#bar storage
2 notes
·
View notes
Photo

Orlando Kitchen Great Room
Example of a mid-sized beach style l-shaped dark wood floor and brown floor open concept kitchen design with shaker cabinets, white cabinets, stainless steel appliances, an island, white countertops, white backsplash, marble countertops, a farmhouse sink and stone tile backsplash
#long kitchen island#eat-in kitchen#glass pendant lights#gray walls#white quartz countertop#transitional kitchen#custom white kitchen
0 notes
Photo

Kitchen - Farmhouse Kitchen
a sizable country l-shaped kitchen with a farmhouse sink, recessed-panel cabinets, white cabinets, marble countertops, a gray backsplash, a glass tile backsplash, stainless steel appliances, and an island is shown in the photograph.
#transitional kitchen#farmhouse kitchen sink#white marble countertop#medium dark hardwood flooring#gray tile backsplash#stainless steel pendant lights#medium wood floor
0 notes
Photo

Kitchen Orange County
Enclosed kitchen - mid-sized transitional u-shaped porcelain tile enclosed kitchen idea with an undermount sink, shaker cabinets, white cabinets, granite countertops, gray backsplash, ceramic backsplash, stainless steel appliances and no island
#white and gray kitchen ideas#gray and white contemporary#white transitional kitchen#black white gray kitchen#white contemporary kitchen
0 notes
Photo

Boston Kitchen
Inspiration for a large transitional slate floor and gray floor open concept kitchen remodel with an undermount sink, white cabinets, quartzite countertops, white backsplash, marble backsplash, stainless steel appliances, an island and recessed-panel cabinets
#marble tile backsplash#transitional shaker cabinets#quartzite kitchen counter#gray and white kitchen#all white kitchen#stone kitchen flooring
0 notes
Photo
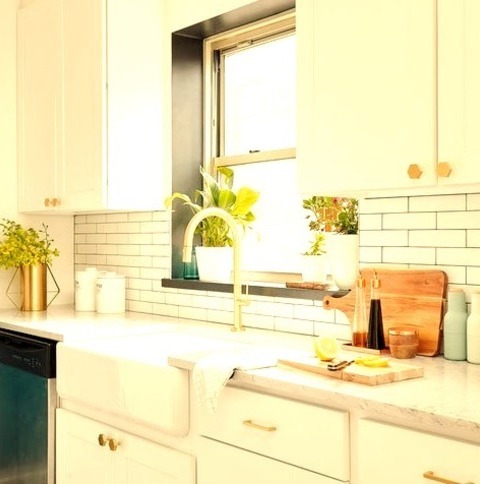
Chicago Kitchen
With a farmhouse sink, white cabinets, white backsplash, stainless steel appliances, no island, flat-panel cabinets, marble countertops, and porcelain backsplash, this medium-sized transitional galley kitchen has travertine flooring and a gray floor.
#natural light kitchen#white kitchen with white backsplash#gold kitchen hardware#herringbone tile flooring#transitional gray kitchen
0 notes
Text
Kitchen Dining
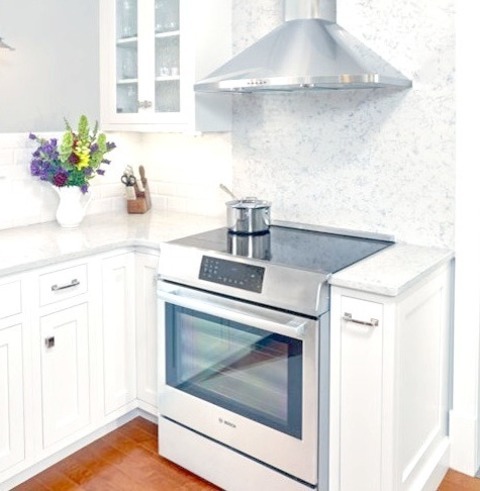
Stainless steel appliances, an island, shaker cabinets, white cabinets, quartz countertops, white backsplash, and medium tone wood flooring are examples of a small arts and crafts u-shaped eat-in kitchen design.
#white and gray kitchen#transitional kitchen ideas#kitchen layout#unique kitchen layout ideas#white and gray kitchen ideas#transitional white kitchen#transitional white and gray kitchen
0 notes
Text
Kitchen - Dining

Inspiration for a mid-sized timeless u-shaped medium tone wood floor eat-in kitchen remodel with an undermount sink, shaker cabinets, white cabinets, granite countertops, white backsplash, porcelain backsplash, stainless steel appliances and no island
#transitional white and gray kitchen#white porcelain tile backsplash#white and gray kitchen ideas#small space kitchen solutions#white tile backsplash
0 notes
Text
Boston Kitchen Great Room

Large transitional u-shaped slate floor and gray floor open concept kitchen photo with an undermount sink, shaker cabinets, white cabinets, quartzite countertops, white backsplash, marble backsplash, stainless steel appliances and an island
#gray kitchen flooring#orb pendant light#quartzite kitchen#white transitional kitchen#kitchen pendant lighting#blue barstool ideas
0 notes
Text
DC Metro Kitchen Enclosed
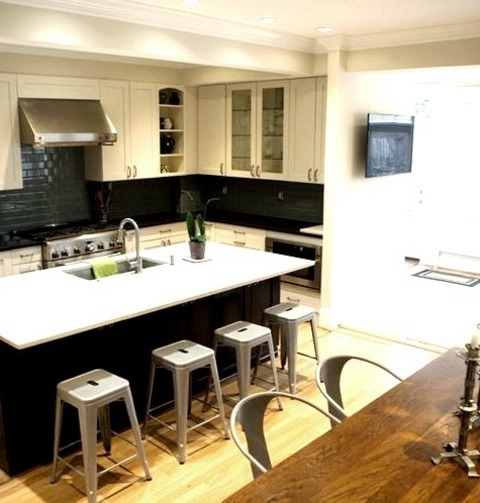
An elegant mid-sized l-shaped kitchen with a beige floor and light wood cabinets, an island, an undermount sink, quartz countertops, a gray backsplash, subway tile, and stainless steel appliances is shown in the photo.
#light wooden flooring#transitional kitchen ideas#stainless steel sink faucet#beige walls white trimming#gray tile backsplash#glass fronted cabinet front
0 notes
Photo

Houston Enclosed Kitchen
Example of a large transitional u-shaped light wood floor and brown floor enclosed kitchen design with a double-bowl sink, shaker cabinets, gray cabinets, stainless steel countertops, white backsplash, subway tile backsplash, stainless steel appliances and an island
#white kitchen with marble countertops#kitchen ideas#kitchen pendant lighting#gray cabinets#transitional design#stainless steel fixtures
0 notes
Photo

Denver Kitchen Dining Dining Room
A medium-sized transitional kitchen/dining room combination with a medium tone wood floor.
0 notes