#gray beadboard backsplash
Photo
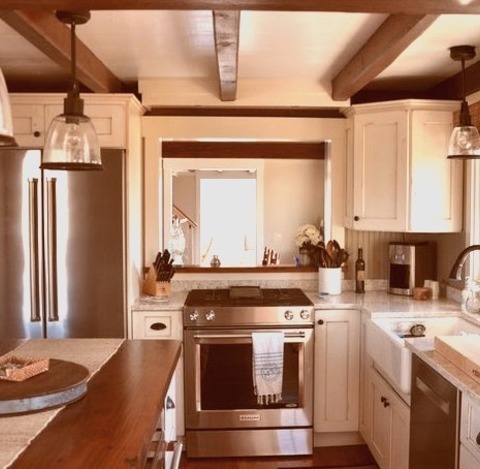
Kitchen - Beach Style Kitchen
#Inspiration for a mid-sized coastal l-shaped medium tone wood floor and beige floor enclosed kitchen remodel with a farmhouse sink#recessed-panel cabinets#white cabinets#granite countertops#gray backsplash#wood backsplash#stainless steel appliances and an island light woven window shades#white wood bar stools#medium wood single door#gray beadboard backsplash#medium wood ceiling beams#glass pendant lighting
0 notes
Photo

Contemporary Kitchen
#Open concept kitchen - large contemporary galley dark wood floor open concept kitchen idea with a farmhouse sink#recessed-panel cabinets#white cabinets#quartzite countertops#gray backsplash#stainless steel appliances#an island and ceramic backsplash contemporary dining chandelier#white crown molding#stove top on island#white beadboard ceiling#grey tile backsplash#kitchen
0 notes
Photo

Traditional Kitchen - Kitchen
#A farmhouse sink#shaker cabinets#gray cabinets#quartz countertops#white backsplash#porcelain backsplash#stainless steel appliances#and an island are some of the features of this mid-sized#classic#u-shaped#medium-tone wood floor kitchen pantry remodel's inspiration. bay window over sink#mixed cabinet colors#white farmhouse sink#wicker bar stool#herringbone pattern#white beadboard ceiling#kitchen
0 notes
Photo

Transitional Kitchen
#Photo of a mid-sized transitional u-shaped kitchen with a brown floor and medium tone wood cabinets#an undermount sink#beaded inset cabinets#and quartzite worktops#as well as a gray backsplash#ceramic tiles#paneled appliances#and a peninsula. paneled appliances#beadboard ceiling#quartzite countertops#baking center#kitchen#3x6 subway tile
0 notes
Text

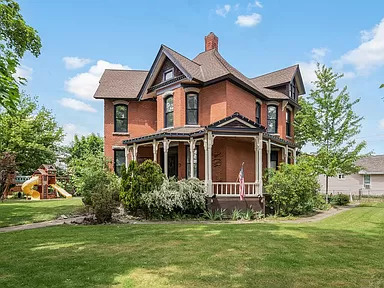
Here's an 1889 Victorian Gothic in Spokane, Washington that was remodeled and modernized in an interesting way. 5bds, 4ba, $820K.
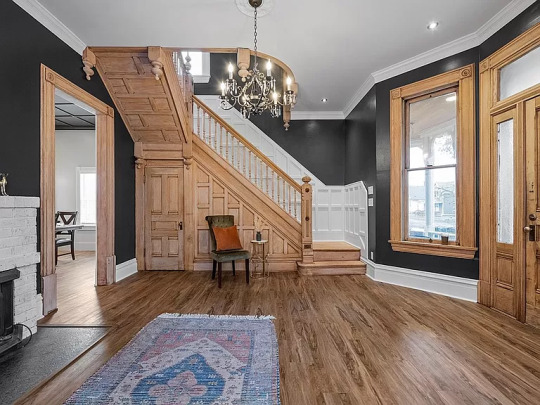
Check this out. They've replaced the floors throughout the home, and did a lot of work stripping the original wood, which really lightened it up. The wainscoting, brick fireplace, and moldings were painted white and the walls were are a very contemporary black.

The fireplace has also been fitted with a modern wood burning stove.
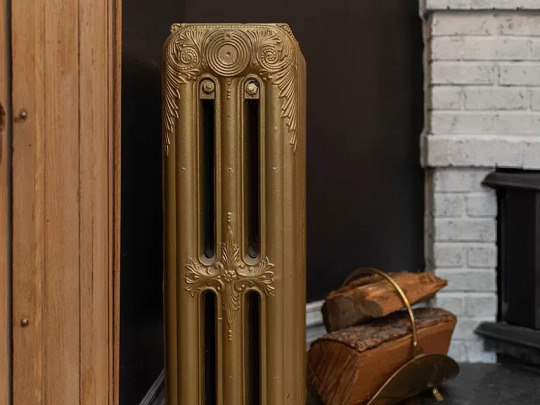
A nearby original radiator was given a gold paint finish.

This is what you see when you walk in the front door (in this pic, the radiator isn't painted). The pocket doors are still intact. I think that the wood looks nice in the light finish, but I'm not sure about the rest.
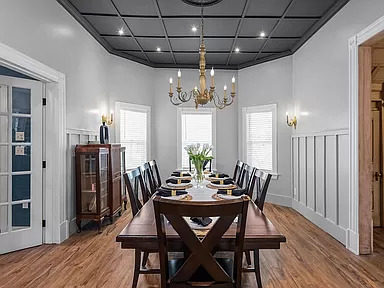
Dining room is a little more stark. Everything has been painted modern light gray & white, with a dark gray ceiling.

The renovated kitchen has an appropriate style of cabinetry and it's done in the popular gray tones.
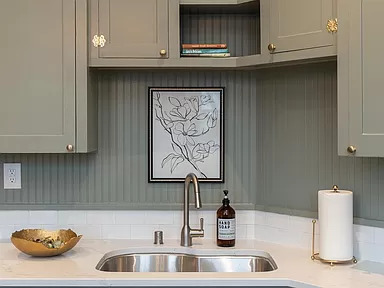
A period detail is the beadboard backsplash.

The knobs, pulls, and hinges are gold reproduction vintage.

The primary bedroom is completely modern and has an en-suite.

This is a bedroom that is set up as a sitting room.
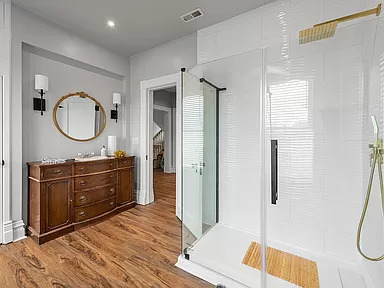

This bath is completely modern except for a vintage, kind of beat-up, dresser for a sink.

All of the bedrooms are modern looking.


These 2 bedrooms look like children's rooms.

This bath is completely modern.

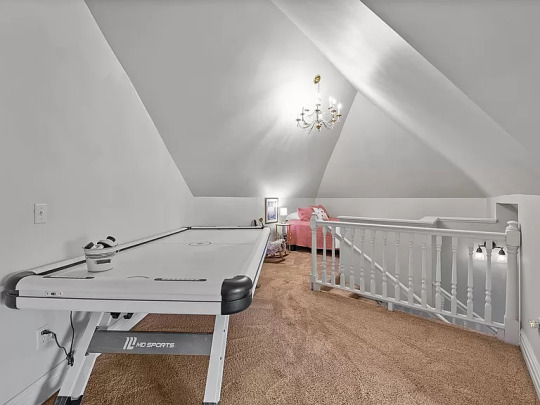
The finished attic is is another bedroom.

The house is on a .25 acre lot and has some box gardens.
149 notes
·
View notes
Text
Elevate Your Kitchen: Refreshing Decor Ideas for Your Culinary Haven
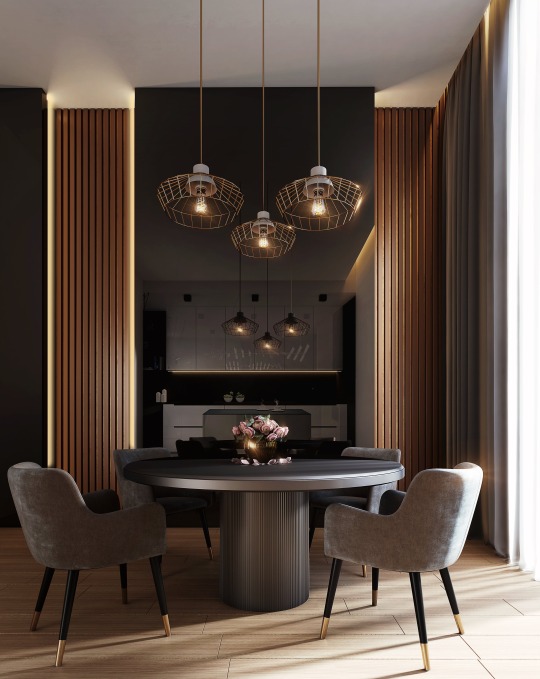
Your kitchen is more than a cooking space—it’s where memories are made. Elevate this vital part of your home with these easy and impactful decor concepts. Let's explore creative ways to transform your kitchen into a stylish and welcoming hub.
Mirror Elegance: Enhance space and sophistication with a tasteful mirror that adds depth and charm.
Vibrant Cabinetry: Infuse energy into your kitchen by painting cabinets in captivating hues like ocean blues or soft grays.
Distinctive Countertops: Opt for unique materials like panda quartzite for a chic, modern appeal.
Styling Mastery: Display kitchen accessories on open shelves for both functionality and visual allure.
Family-Friendly Flourish: Create an artistic chalkboard mural for the family to doodle and enjoy.
Window Dressing Delight: Swap traditional curtains for a chic roman shade to express your style.
Artful Touches: Utilize small pieces of art or easels to bring character and charm to your cooking space.
Backsplash Brilliance: Experiment with colorful and patterned tiles for a captivating backsplash.
Statement Illumination: Choose oversized pendant lights to make a striking design statement.
Cozy Accents: Soften the ambiance with plush throws or vibrant indoor plants for warmth.
Library Ladder Magic: Add a vintage touch with a rolling library ladder to access high spaces.
Vase Showcase: Put your cherished vases or vibrant greenery on display in eye-catching spots.
Stylish Runners: Lay down a chic runner to introduce color and personality into your kitchen.
Moderation Magic: Keep things clutter-free for a sleek and inviting kitchen space.
Decorative Display: Showcase your stunning collection of plates and kitchenware on open shelves.
Vintage Prints: Infuse nostalgia by hanging antique prints or cherished family heirlooms.
Beadboard Beauty: Create a cozy, cottage-style atmosphere with the addition of beadboard.
Plant Shelf Paradise: Transform shelves into green havens while concealing unsightly areas.
Function Meets Style: Combine practical shelving with stylish displays for a harmonious kitchen.
Soft Glow: Illuminate your kitchen with gentle lighting fixtures for a warm and inviting atmosphere.
Ready to revamp your kitchen into a space that reflects your style and functionality? These simple yet impactful decor ideas will transform your cooking area effortlessly!
Uncover Your Kitchen's Potential Today!
Need more inspiration or specifics on any idea?
#KitchenDecorIdeas#HomeDesign#InteriorInspiration#DecorTips#DIYHome#KitchenStyle#CreativeSpaces#DesignInspo#HomeRenovation#PersonalizedSpaces#HomeDecorIdeas
0 notes
Text
Modern Kitchen Ideas 2023
A modern farmhouse kitchen can be a lot of fun to design. Whether you’re doing a remodel or building a new home, there are many different ways to get the farmhouse look you want.
One of the most common farmhouse kitchen ideas involves using cabinets in a decorative way. Glass-front upper cabinets and open shelving can be great for displaying heirloom pieces or other decor elements.
Key Elements
The modern farmhouse style blends contemporary and rustic design elements to create trendy kitchens that can also stand the test of time. The enduring appeal of this style allows homeowners to mix and match antique, vintage, and brand-new items without breaking the flow or feeling overly dated.
Rugs with a natural material or pattern are an excellent way to bring texture and warmth into a modern farmhouse kitchen. Cow-hide rugs, for example, bring a rustic vibe, while indigo-colored rugs add color without overwhelming the space.
Wide wood plank flooring is a classic choice for a farmhouse kitchen, but there are plenty of options to choose from that will work with your design. Herringbone and chevron designs, for example, will add flair and personality to your floors.
Light gray cabinets are a perfect option for a modern farmhouse kitchen in 2023, as they will complement various countertops and backsplash designs. They also offer a clean, fresh look that can easily complement any color scheme.
Fusion of Contemporary and Rustic Design Elements
When blending contemporary design with rustic elements, you can bring a fresh new look to your kitchen space. You can easily mix and match a wide range of styles to create a truly unique look that will stand out in your home.
For example, you can combine a white modern farmhouse palette with elements like wood beams and exposed beadboard to add an authentic rustic feel to your kitchen space. These key elements are easy to incorporate into your remodel in 2023 and they’re sure to create a kitchen space that feels warm, inviting and rooted in history.
A few touches of color can also elevate your modern farmhouse design. You can pair an all-white palette with a soft green to keep it on the more neutral side, or paint your cabinets a vibrant hue to inject some personality into your space.
Wood Floors
Wood floors are a timeless choice and can add a sense of warmth to a modern farmhouse kitchen design. They are also extremely durable and easy to keep clean.
They are also warmer and softer underfoot than tile, which is a plus in a kitchen where people spend a lot of time on their feet. They are also more resilient to spills and scratches than other flooring options, such as carpet or laminate.
Wood floors come in a variety of colors to match the look of your home. Rich browns, whites and grays are all popular choices.
Pantry Door
One of the most important aspects of a pantry is its door. Without it, it’s difficult to pull items out of the shelves. In addition, opening a single door can be awkward or even uncomfortable — and that can make it harder for people to use the pantry.
You can choose from several door designs to suit your needs. For example, if you’re working with a narrow kitchen or reach-in pantry, you can try pocket doors that slide into the wall instead of opening into the room.
This is a great solution for creating a custom farmhouse look without compromising the space. However, you do need available wall space and depth.
Another pantry door idea is a frosted glass option that provides light but still keeps the contents of the pantry hidden. Frosted glass also provides a clean, sophisticated look that can help you differentiate your pantry from the rest of the house.
.video-container {position: relative;padding-bottom: 56.25%;padding-top: 1px; height: 0; overflow: hidden;} .video-container iframe, .video-container object, .video-container embed {position: absolute;top: 0;LEFT: 0;width: 100%;height: 100%;}
youtube
Metro Vancouver’s Premier Kitchen and Bath Renovation Company
The kitchen is often the heart of the home and plays a significant role in determining its overall appeal. If yours feels outdated or dated, you may feel less motivated to spend time cooking and eating in it. That’s why Vancouver kitchen Renovation is proud to bring you a Kitchen Design and Renovation package that will transform your space into something truly timeless and functional. Our Kitchen Design and Renovation packages will create a space that reflects your lifestyle and personality and gives you everything you need to cook delicious meals and entertain guests.
We understand that to be successful is to stay ahead of the curve. That means staying current with the latest technology and design trends. We always want to improve our products or services without breaking the bank. That’s why we stay connected to the latest technologies of NKBA, National Kitchen and Bath Association. In addition, at Vancouver Kitchen renovation, our primary focus is providing sustainable kitchen design and renovation packages, and we believe in sustainable living. Sustainable living is a way of life in harmony with nature. It is a lifestyle which focuses on the preservation of our environment. Sustainable living is a philosophy emphasizing respect for the environment and concern for its well-being. This means we should take care of the planet and treat it as if it were our home. We should try to preserve what we have and protect it from destruction. If we do this, we will enjoy the benefits of the earth’s resources for many generations. Whether you’re planning a major remodel or adding finishing touches to your current kitchen, we’d love to discuss your project. Book your showroom consultation online.
Main Areas of Service in British Columbia:
Vancouver
North Vancouver
West Vancouver
Burnaby
Coquitlam
Squamish
Whistler
Frequently Asked Questions
Are Kitchen Remodeling Costs Worth it?
Remodeling your kitchen can make your home look better, but it can also come at a high cost. The cost of remodeling your kitchen might seem prohibitive.
There are many factors that you need to consider when deciding whether or not remodeling your kitchen is a good idea. First, consider the home’s value. You will need to make sure that the remodel costs are covered in your sale price if you intend on selling your house soon.
Another factor to consider is the cost of the remodel itself. The cost of high-end kitchen renovations can reach $50,000. It is important to make sure that you have the finances in place to cover them. The cost of remodeling your kitchen may not be a major concern if you don’t plan to sell your house.
You should also consider how often you will use your new kitchen. It is important to consider how often you will be using your kitchen, especially if you are a frequent host or cook large meals. If you don’t plan on using your kitchen much, you might be able to get by with a more minor, less expensive remodel.
Here are some ideas to help you get started, if not sure where to start.
Decide whether you want to build new cabinets or replace existing cabinets. A kitchen remodel will cost more if you buy new cabinets. You will also need to get rid of all existing cabinets if you want to replace them all.
You should choose your colours carefully. Choose carefully when choosing your colours. They can impact the overall appearance and feel of your kitchen.
Decide if you are going to upgrade the flooring. If you plan to sell your house soon, you might want to leave the flooring alone. A freshly painted concrete slab may give off a fresh, modern feel.
You might consider adding storage space. Add cabinets, drawers, shelves or other storage options to your kitchen.
Lighting is important. Installing recessed lights above the stove, sink, and refrigerator will brighten up the dark corners of your kitchen.
Add Appliances. Energy consumption can be reduced by replacing an old fridge with a modern model. It can also boost the resale value of your home.
Make sure you include enough electrical outlets. Most kitchens have just one or two outlets. This means that you won’t have an outlet to plug in your blender, mixer, or any other appliances.
Do not forget to look at the water lines. Hidden behind walls and floors are water pipes. Before beginning any work, ensure you check for leaks.
Eliminate clutter. If your kitchen is already cluttered, you can organize it. Take out anything unnecessary.
Get estimates from several contractors. Get quotes from several contractors.
Look into financing options. Many homeowners choose to finance their kitchen remodeling projects. This way, you avoid paying interest while making payments.
Make a plan for how long you will be living in your home. You should invest more in your kitchen the longer that you are there.
Keep track of each detail. You can keep track of every detail by using a notebook.
Plan ahead. It is important to plan ahead. This will make the entire project easier to visualize.
Is open-concept cooking in fashion?
Open-concept kitchens are still popular because they offer a modern look while allowing easy access to all kitchen areas. For many reasons, some homeowners choose to return to more traditional kitchen designs.
An open-concept, noisy kitchen is one reason. Another reason is that open-concept kitchens can be very noisy.
For families that want to cook together, open-plan kitchens can be a great option. Open-concept kitchens can prove to be a problem if your children like to work in the kitchen, and not listen to their parents. Before you make a decision about an open-concept kitchen design, weigh all the pros and cons.
How do you design a kitchen renovation?
Since every kitchen renovation is unique and requires a different approach, there is no right or wrong answer. But, it is important to get a clear understanding about your needs and goals before you begin designing a kitchen.
This might involve meeting with an architect or professional designer for ideas and measurements, or creating a moodboard or inspiration folder that includes images of kitchens that you love.
Once you have a sense of what you want, it is time to start planning your budget. You must also create a timeline for your kitchen remodel to ensure you stay on the right track and avoid any surprises.
Working with an architect or professional kitchen designer will allow them to take charge of the design planning. But it is still important that you clearly define your goals and requirements from the beginning. This will ensure you are satisfied with the final design and it meets all of your expectations.
You should measure your kitchen space in terms of its overall area and the dimensions of the individual areas such as countertops, cabinets, appliances and windows. It would be best if you also noted any existing structural elements that cannot be removed, such as support beams or load-bearing walls. If possible, it can be helpful to create a floor plan layout so that you can visualize how the new design will come together.
An inspiration folder or mood board is a great way to narrow down your ideas for kitchen design. Pinterest is a wonderful resource for finding inspiration and images of kitchens you love. You can also tear out pages from magazines, collect fabric swatches or paint chips, and save any other visual elements that inspire you. This will be a valuable reference as you begin planning your renovation.
Once you have an idea about how you want your kitchen to look, it is time to think about the budget. What budget are you willing and able to spend? What are your must and desirable-to-haves? When are you ready for the renovations to begin? These questions will assist you in the planning process.
You will need to consider the cost of materials, appliances and countertops if you are renovating your own kitchen. Consider the duration of the project as well as any disruptions to your everyday life. Contractors will most likely give you a detailed estimate, which includes all costs and a time frame.
To keep the project on track and avoid unexpected delays, you need to set a timeline. Once you have a good idea of when each step of the process should occur, you can start to put together a more detailed schedule. To avoid any unanticipated delays, you should be flexible about your timeline.
This guide will help you to create a clear plan for your next kitchen renovation. This will help ensure that the final result is everything you’ve been dreaming of and that the process runs smoothly from start to finish.
Statistics
In the Pacific region (Alaska, California, Washington, and Oregon), according to Remodeling Magazine, that same midrange central kitchen remodel jumps to $72,513, and a major upscale kitchen remodels jumps up $11,823 from the national average to $143,333. (hgtv.com)
It’s a fantastic thing about most home improvement projects: no matter the job. It often seems like the last 20% is the most difficult. (familyhandyman.com)
“We decided to strip and refinish our kitchen cabinets during a heat wave with 90-plus-degree temperatures and 90 percent humidity in a house with no air conditioning. (familyhandyman.com)
According to Burgin, some hinges have this feature built-in, but it’s an add-on cost for other models of about $5 retail, adding up to $350 to $500 for an entire kitchen, depending on size. (hgtv.com)
Experts also recommend setting aside 20 percent of your budget for surprises, including unpleasant demolition discoveries. One is water damage, the electricity that is not up to code, or other budget-spiking gotchas. (hgtv.com)
External Links
homeguide.com
2022 Kitchen Remodel Cost Estimator
2022 Addition Costs
forbes.com
Amazing Kitchen Remodeling Ideas That Will Refresh your Home
familyhandyman.com
Family Handyman
Create an Open, Craftsman-Style Kitchen (DIY)
hgtv.com
Choosing Kitchen Appliances | HGTV
HGTV
How To
How Much Will Kitchen Remodeling Cost in 2022 [12 Tips for Saving Money]
How much will you spend on a new kitchen? A kitchen renovation project can cost anywhere from $40,000 to $100,000 depending on the size of your space and the features you choose. You can make your home more attractive if you plan to sell it soon.
Here are 12 top ways to reduce costs without sacrificing quality.
Secondhand appliances
DIY projects
Repurpose old furniture
Make use of salvaged materials
You can hire a professional to do the job
Donate your stuff
Sell online
Use paint colors to get creative
Go green
Please keep it simple
Make it unique
Be flexible
Helpful Resources:
Manufacturers talk 2023 bath and kitchen trends at KBIS
_______Frequently Asked QuestionsDo you place flooring under your kitchen appliances? You can’t ignore the importance of putting flooring under..

13 Standout Products from IBS & KBIS 2022
_______Frequently Asked QuestionsWhite kitchens are in fashion again? White kitchens are a popular choice for homeowners looking to modernize their..

The New American Home 2023 – Final Phase
_______Frequently Asked QuestionsWhat should I do if my kitchen is being renovated? You don’t have to move out if you’re good with takeouts. However,

New 2023 Amazing Kitchen Design * The Heart of The Home
It’s the center of the Home There will never be a day in your life after you won’t have a reason to enter the kitchen. It’s where your day starts, where you

Rustic Kitchen Design Ideas 2023
Rustic kitchens have a way of inspiring feelings of warmth and comfort. They make a great addition to your home without compromising modern functionality and

Quality Kitchen Cabinets – Vancouver Kitchen Renovation
Looking for the best Vancouver kitchen renovation firm? Our team of experts will work with you in creating the next inspiring kitchen for your family to love.

Smart Kitchen Technology Ideas 2023
Whether you are a chef or just a regular person, there are some innovative and practical smart kitchen technology ideas that can make your life easier. The

All-White Kitchen Ideas
White kitchens are crisp, clean, and elegant. They also provide a great blank canvas for adding other colors that will add character to the space. If

Yellow for Kitchen Design
Bright, cheery yellow is a natural way to add visual warmth and brightness to any kitchen. Known for chasing any chill, this shade of yellow isn’t..

Country style kitchen decor ideas,Decor ideas 2023,Home decor ideas
In this video we will see some furnishing ideas for a country-style kitchen
Amazon product links
1 Bed with drawers https://amzn.to/3KCKMii
2 Pot rack

50+ Beautiful small kitchen decorating ideas 2023 @Classydecorchannel
50+ Beautiful small kitchen decorating ideas 2023 @Classydecorchannel

Portfolio – Vancouver Kitchen Renovation
OUR EXCLUSIVE CLIENT Completed Projects We Have Solutions for All Your Space Related Issues! Featured Kitchen Renovation Projects We’ve been lucky to work with

Mid Century Modern Kitchens
Mid century modern kitchens feature clean lines & spacious cooking areas, often featuring natural materials like wood & plants. They also often use..

Top 100 small modular kitchen design ideas 2023 (Decor Puzzle)
_______Frequently Asked QuestionsYou shouldn’t regret your kitchen remodel. Remain patient. Renovations take time. Kitchen renovations can have a..

Kitchen trends 2023: design ideas and coveted colors set to be big this year
_______Frequently Asked QuestionsWhat are some common mistakes made when renovating your kitchen? You might have a problem installing a new kitchen

Eclectic Kitchen Design Ideas 2023
The eclectic style is a fun and unique way to design your kitchen. It combines different styles and epochs to create a truly personalized and unique look that

Kitchen Trends 2022 | Kitchen Island Ideas | kitchen Design Tips | Best kitchen island layout design
_______Frequently Asked QuestionsWhat are the drawbacks of an open-concept cooking style? Privacy is the biggest issue. You can’t hide your mess from

Blog – Vancouver Kitchen Renovation
kitchen design and renovation experts in Metro Vancouver

BEST INTERIOR DESIGN KITCHEN TRENDS 2023 | Julie Khuu
_______Frequently Asked QuestionsWhite kitchens are in fashion again? White kitchens have become a favorite choice of homeowners who want to give..

Top Interior Paint Colors for 2023 | How to Pick Paint Colors like a Designer
_______Frequently Asked QuestionsWhat should I do if I need a new kitchen? It would be best to start by creating a list of your wants and needs. This

Best of KBIS | FOTILE Debuts New and Innovative Appliances at KBIS 2023
_______Frequently Asked QuestionsShould cabinets be lighter than walls? There are no guidelines for this. This decision is entirely personal and will

10 Impactful Ways to Update Your Home for 2023 | Our Top Styling Tips
_______Frequently Asked QuestionsWhere do I start when I want a new kitchen? You should start by writing down your desires and needs. This will..

DIY Small Kitchen Remodel | Before and After Ikea Kitchen | 90s Kitchen Extreme Makeover
_______Frequently Asked QuestionsWhat can I do to make my white kitchen more appealing? You can make your white kitchen even more fun. Add coloured..

Contact – Vancouver Kitchen Renovation
GET IN TOUCH Contact Us We Love to Hear from You! Let’s discuss your kitchen or bath renovation project! If you’re ready to start your kitchen renovation, we’d

Early Spring Decor | Simple Spring Decorating Ideas 2023
Shop The Home Depot President’s day sale now til 3/1 for up to 30% off select furniture, mattresses, & decor. Use code: PRESIDENTS23 for extra 10% off til 2/22.

BATHROOM TRENDS 2023 // Interior Design
_______Frequently Asked QuestionsHow do you style small white kitchens? A small white kitchen requires a lot of creativity. The best way to create a..

DesignBites 2023 | Full Event KBIS 2023
_______Frequently Asked QuestionsWhat are some common mistakes made when renovating your kitchen? You might have a problem installing a new kitchen

TOP 5 Kitchen Backsplash Trends | 2022 Latest Backsplash Ideas | Modern Backsplash Designs
_______Frequently Asked QuestionsWhat should you do not have any regrets about your kitchen renovation? Take your time, the renovations can take some

Innovative “stuffs” from World of Concrete 2023
_______Frequently Asked QuestionsAre Kitchen Remodeling Costs Worth it? Remodelling your kitchen can be a great way to improve the look and feel of..

National kitchen and bath News
Get the latest kitchen industry news from NKBA

Latest Kitchen Designs 2023 || Kitchen Design || Kitchen Cabinet Design || Kitchen Ka Design
_______Frequently Asked QuestionsHow do I work out my budget to renovate my kitchen? These guidelines can help you determine your budget. Begin by..

See What’s New in Construction Materials at IBS 2023!
_______Frequently Asked QuestionsAre open-concept and modular kitchens in decline? The appeal of open-concept designs is not dying. They offer modern

Latest Kitchen Designs 2023 || Kitchen Design || Kitchen Cabinet Design || Kitchen Ka Design
Latest Kitchen Designs 2023 || Kitchen Design || Kitchen Cabinet Design || Kitchen Ka Design
friends is video mein aapko latest modular kitchen ke design

BEST/NEW MODULAR KITCHEN DESIGN IDEAS 2023 | LUXURY KITCHEN DESIGNS FOR MODERN HOME INTERIOR DESIGN
BEST/NEW MODULAR KITCHEN DESIGN IDEAS 2023 | LUXURY KITCHEN DESIGNS FOR MODERN HOME INTERIOR DESIGN
When you are planning to renovate your kitchen or

Kitchen Ideas 2023 – How to Use Open Shelving to Display Your Favorite Kitchen Items
Open shelving is a great way to display your favourite kitchen items. You can also use it to organize your frequently used items. The key is to keep the

KBIS | Home
Source the latest product innovations from leading kitchen and bath brands at KBIS! Discover fresh design solutions, expand your network, and fine-tune your

Interior Design Ideas for Kitchens | Kitchen Design Trends 2023 | Room Design Series Episode 4
This video is the fourth in a series on how to design specific spaces and today we’re talking talking about the heart of the home, the kitchen. We’re going to

Interior Design| Top modern kitchen cabinets design ideas| Amazing modern kitchen designs 2023
Interior Design| Top modern kitchen cabinets design ideas| Amazing modern kitchen designs 2023
Latest modern kitchen cabinets design ideas, kitchen

80 Gorgeous Gray Kitchen Ideas
80 Gorgeous Gray Kitchen Ideas. Today we show you beautiful kitchens, dining rooms and living rooms. If you like decor and design ideas, subscribe and watch

FIVE OF THE BEST DECORATING TIPS AND HACKS 2023 / Interior Design Ideas / Ramon At Home
FIVE OF THE BEST DECORATING TIPS AND HACKS 2023 / Interior Design Ideas / Ramon At Home
#ramonathome #interirordesign #homedecor
If you fully obey the

How Much Does it Cost to Renovate a Kitchen?
How much does it cost to renovate a kitchen? You’ll want to consider the time and value-added of a kitchen remodel, the cost per square foot of the work, and

Cabinet Hardware – Pulls and Knobs
Find the largest offer in Cabinet Hardware – Pulls and Knobs at Richelieu.com, the one stop shop for woodworking industry.

Kitchen Paint Colors
The right kitchen paint colours can transform your space into a luxurious paradise. Stroll through any home decor store and quickly realize that paint is

‘Favorable Outlook,’ Slower Growth Seen for Remodeling
PALO ALTO, CA — Companies across all sectors of the residential remodeling market have…The post ‘Favorable Outlook,’ Slower Growth Seen for Remodeling appeared

Appliances Add Warmth
While stainless steel appliances are still the go to, colorful finishes are gaining ground,…The post Appliances Add Warmth appeared first on Kitchen & Bath
How to Estimate Kitchen Renovation Costs in Metro Vancovuer
How to Estimate Kitchen Renovation Costs in 2023 in Metro Vancouver Renovating a kitchen is no small task. It can be costly, time-consuming, and stressful

Types of Layout of a Kitchen
How to Decide the Perfect Kitchen Layout for You Figuring out the perfect kitchen layout for your needs and wants can be tough. With The Definitive Guide to

Miele CA | Premium Domestic Appliances
Bringing German engineered domestic appliances to Canadians. Explore Miele’s full line of premium kitchen and laundry appliances

How to Match Black Kitchen Cabinets With Your Appliances
Black cabinets are a great center point for any design scheme. Enhance their bold presence with contrasting pieces like stainless-steel appliances and white

Vintage Refrigeration
Whether designed for entertaining large crowds or a just few intimate friends, today’s kitchens…The post Vintage Refrigeration appeared first on Kitchen & Bath

The Pros and Cons of Open Kitchen Shelves
What are the Pros and Cons of Open Kitchen Shelves? Open kitchen shelves offer an attractive, modern look while also allowing easy access to items in your

How to Create a Scandinavian Kitchen
What is a Scandinavian Kitchen? A Scandinavian kitchen is a style of design that uses neutral and simple colour palettes to create a modern, relaxed living

Custom Kitchen Cabinets Design Ideas
The hottest custom kitchen cabinets design ideas that make any space stand out. Custom kitchen cabinets are the ideal way to create remarkable spaces. From

Sub-Zero, Wolf, and Cove | Legendary Kitchen Appliances
Sub-Zero, Wolf, and Cove appliances offer powerful performance, design and dependability. Learn about products and find inspiration for your dream kitchen.

Should You Build Your Kitchen Cabinets to the Ceiling?
Whether or not to build your kitchen cabinets to the ceiling is a personal decision. There are several benefits and drawbacks to this option. Read on to learn

Planning Family Kitchens
A family kitchen is a vital space in a home. It provides space for the family to gather and eat together. A table and chairs help to keep the area feeling

Trends of Colorful Kitchens
If you’re a fan of colourful design, here are the Trends in colours in kitchens. These colours are ideal for the modern kitchen, and they can be incorporated

Galley Kitchen Ideas For Smaller Spaces
What’s a Galley Kitchen? A galley kitchen is a cooking space with two parallel countertops that are separated by a walkway. It typically includes an oven,
Resurfacing Your Kitchen Cabinets
If you’re considering resurfacing your kitchen cabinets, there are many things to consider. These include how much it will cost, what materials you can use,

Wikipedia: Kitchens
Search Wikipedia for kitchen

Lighter Kitchen Backsplash Ideas
Are you searching for a unique backsplash design to give your kitchen life-affirming energy in 2023? If so, hand-painted tiles may be the ideal solution. They

Traditional Kitchen Design Features
Traditional Kitchen Design Features in 2023 Traditional kitchen design can make your space instantly feel timeless and classic. These features set the stage

How to Renovate a Traditional Kitchen
Soft and neutral colours are the hallmark of the traditional kitchen, providing the ideal backdrop for family activities and daily meals. Classic wood stains

Storage Cabinet Ideas For the Kitchen, Bathroom and Laundry Room
The Ultimate Compartmentalization Solutions that Will Keep Your Home and Life Organized for Good. Organizing can make your life much simpler and stress-free.

KBIS Continues to Roll
The Kitchen & Bath Industry Show is enjoying a triumphant return to the Las…The post KBIS Continues to Roll appeared first on Kitchen & Bath Design News

Kitchen Renovation Guide – Kitchen Design Ideas | Architectural Digest
Kitchen design Ideas from Architectural Digest

KBIS Final Hours
Las Vegas – The third and final day of the Kitchen & Bath Industry…The post KBIS Final Hours appeared first on Kitchen & Bath Design News

Second-Half 2023 Turnaround Forecast for Housing Market
LAS VEGAS — The housing recession that began in 2022 will bleed into 2023…The post Second-Half 2023 Turnaround Forecast for Housing Market appeared first on

Remodeling Seen Faring Better Than Housing in 2023
LAS VEGAS — The nation’s remodeling sector “remains on solid ground and will do…The post Remodeling Seen Faring Better Than Housing in 2023 appeared first on

Design Contest, Other Award Winners Named by NKBA
LAS VEGAS — More than 30 awards encompassing design and industry achievements were presented…The post Design Contest, Other Award Winners Named by NKBA

Home Design Reflecting Post-COVID Shifts, Cost Struggles
LAS VEGAS — Homebuyer preferences in the wake of the COVID-19 pandemic, coupled with…The post Home Design Reflecting Post-COVID Shifts, Cost Struggles appeared

95 Designer Kitchens That Will Show You How to Make the Most of Yours
So many deliciously chic solutions.

Growing Smart-Home Market Seen Spelling Opportunity
INDIANAPOLIS — The smart-home market continues to exhibit robust growth, with 37% of the…The post Growing Smart-Home Market Seen Spelling Opportunity appeared

2023 DCW Event Draws Record Attendance to Las Vegas
LAS VEGAS — More than 200,000 housing and design professionals flocked to Las Vegas…The post 2023 DCW Event Draws Record Attendance to Las Vegas appeared first

PMI Pushing Nationwide ‘Rethink Water’ Initiative
LAS VEGAS — Plumbing Manufacturers International, the association that represents the nation’s leading plumbing…The post PMI Pushing Nationwide ‘Rethink Water’

KBIS 2023 Delivers the Goods
LAS VEGAS – More than 200,000 housing and design professionals descended on Las Vegas…The post KBIS 2023 Delivers the Goods appeared first on Kitchen & Bath

kitchen island lighting
Perfect kitchen island lighting Are you in the process of renovating your kitchen, and you’re thinking about your kitchen island lighting? Regarding kitchen

Issue Fall/Winter 2022 – Dream Kitchens
All the issues of Dream Kitchens & Baths on our Newsstand. Get the subscription to Dream Kitchens & Baths and get your Digital Magazine on your device.

Transforming a small kitchen into a socializing space
How to Transform a Small Kitchen Into a Socializing Space Designing a kitchen is not easy because the kitchen is such an important room in the house. Our

Best kitchen cabinets in Vancouver
Vancouver is a city where people can enjoy the beauty of nature alongside their homes. The modern architecture and scenery make it one-of-a-kind compared to
Open Concept Kitchens
Open concept spaces are those spaces that allow multiple activities to take place at once. They are usually large enough to accommodate several different

Choosing Finishes For Cabinets
How to choose the right finish for your kitchen cabinets When building cabinets, choosing finishes is important. It’s not just about how pretty the cabinet

How to Update Your Kitchen Without Doing a Gut Rehab
A kitchen remodel doesn’t necessarily mean significant structural changes. There are many ways to remodel a space without altering its function or appearance.

The official publication of NKBA and KBIS
Kitchen & Bath Business is the official KBIS publication. We provide design professionals in the kitchen & bath industry with news & trends.

Mid Century Modern Kitchen Design
A practical approach: Mid-Century Modern Kitchen Design Do you love mid-century modern design? Are you looking for inspiration for your next kitchen remodel?

MDF Kitchen Cabinet Doors
If you’re thinking of redoing your kitchen cabinets or building your own, you will undoubtedly come across MDF as a material option. But what exactly is MDF

High-End Kitchens in Vancouver
Cabico Elmwood Series: High-End Kitchens in Vancouver, BC Not many people can resist the charm of a high-end kitchen. From luxury appliances to intricate

2023 Kitchen design trends
Are you looking to upgrade your home kitchen in 2023 with the latest design trends? Kitchen renovations involve more than just updating décor and replacing
The post Modern Kitchen Ideas 2023 first appeared on Vancouver Kitchen Renovation.
source https://vancouverkitchenrenovation.com/kitchens/modern-kitchen-ideas-2023/?utm_source=rss&utm_medium=rss&utm_campaign=modern-kitchen-ideas-2023
0 notes
Text
Transform Your Kitchen with a Fresh Coat of Paint
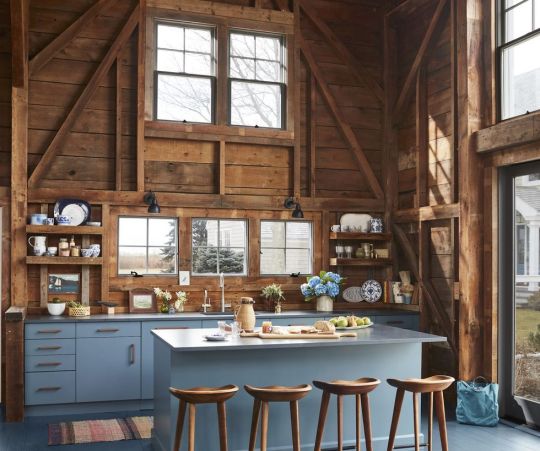
DAVID A. LAND
Are you building a new house and planning your dream kitchen? Or maybe you’re craving a fresh, new look for your existing kitchen. It’s true what they say: The kitchen is the heart of the home. It’s where you and your family will spend lots of time, and where your guests will likely end up congregating. It should be a space that feels inviting and relaxing and also delivers the style and personality you want your home to reflect. Do you want a light and airy kitchen? A happy and whimsical space? Or a cozy, rustic kitchen? No matter the look, your starting point should be in establishing the color palette. An all-white kitchen will always be a classic, timeless look, but don’t be afraid to bring in some color, even in a small kitchen. The paint color—even the exact shade of white—you choose for the walls will instantly set the tone.
You're reading: Transform Your Kitchen with a Fresh Coat of Paint
One of the ways to make the biggest impact is to paint your kitchen cabinets. Whether it’s painting a dark wood a bright white to lighten your space, or taking white cabinets to a deep, saturated hue that creates a warm, cozy kitchen, or even a new coat of a bright yellow or blue to add a punch of personality, changing the color of your kitchen cabinets will instantly transform your room. (If you’re planning to go the DIY route, read this article for tips on how to paint kitchen cabinets. Yes, even laminate cabinets!) For even more inspiration, check out some of our favorite kitchens for many more kitchen decorating ideas, including kitchen island ideas, hardware inspiration, lighting, and even some ways to use wallpaper.
1 of 31
Pale Blue and White
This blue and white combination brings us all the cool, calm coastal vibes in this kitchen designed by interior and textile designer Heather Chadduck Hillegas.
3 of 31
Blue-Black
This moody hue is making us crave a rainy day indoors with a cup of tea while bread bakes in the oven. It is the perfect dull blue that still feels warm and rich.
4 of 31
Historic Blue
This timeless blue is be a part of Benjamin Moore’s historic collection. It feels traditional but fresh in this kitchen designed by Grace Mitchell, especially off of the copper and bronze lighting.
Get the look: Kitchen cabinets: Philipsburg Blue by Benjamin Moore
5 of 31
Green and White
The white walls of this kitchen designed by James Farmer feel fresh and bright off of the rich green cabinets and pair perfectly with the natural wood shelves and oven hood.
6 of 31
Dark Teal
These dark cabinets work beautifully off of a bright white marble sink and earthy green tiles.
7 of 31
Gray and White
We love gray in any room and especially in this kitchen designed by Sara Davis. The soft gray cabinets pop against the dark brown wood floors, creating a modern yet simple combination.
11 of 31
Canary Yellow and Blue
Read more: Hell’s Kitchen, Manhattan – Wikipedia
Look no further than the classic yellowware bowl for proof that blue and yellow make for a timeless country combo, as seen here in this 98-square foot galley kitchen that features canary-yellow cabinets and quilt-like cement tiles. The petite 20-inch range maximizes cabinet space in the small kitchen.
Get the Look: Cabinetry Paint Color: Honey Bees by Sherwin-Williams. Backsplash Tile: “Tangier Primero” by Villa Lagoon; wayfair.com
12 of 31
Pure Black
When homeowner Bailey McCarthy moved into her century-old Texas farmhouse, the wall were a boring beige and the cabinets, which vary in height, were white. “Painting everything black seemed like a good way to make the cabinets blend in with the wall,” says Bailey. She balanced the dark statement color with butcher block countertops and brass hardware and lighting.
Get the Look: Cabinetry Paint Color: Pitch Black by Farrow & Ball
13 of 31
Soft Taupe
When you want to add little color but don’t want it to overwhelm, look to a soft taupe. The appealing neutral adds a warm, but airy, swathe of color. It’s a color that also pairs well with stained wood cabinets.
Get the Look: Kitchen Cabinetry Paint Color: Smoky Ash by Benjamin Moore
14 of 31
Bright Blue
One Kings Lane designer Sarah Blank opted for a calming blue for the shelves, brackets, and walls, of this kitchen, lending more cohesion to the space.
Get the Look: Cabinetry and Wall Paint Color: Lulworth Blue by Farrow & Ball
15 of 31
Sunny Yellow
Designer Alison Kandler and homeowner Jenn Chiarelli found the perfect sunny shade for the kitchen island in Jenn’s bright California farmhouse by pulling paint chips of colors that simply made Jenn feel happy. Then they found ways to incorporate the hues into the kitchen to create a look that is as colorful as it is cheerful. The black woven stools add a grounding element to the candy-colored space.
Get the Look: Island Paint Color: Tropical Moss by Dunn-Edwards Paints
16 of 31
Gray Green
Designer Heidi Caillier chose a soothing green—that is a little bit gray and a little blue—for the Shaker-style cabinets. “It changes with the light,” Heidi says. “It also feels traditional to me, which is what I really wanted.” The color pairs particularly well with soapstone countertops and unlacquered brass bail pulls and knobs. Six-inch terra cotta hex tiles add distinct richness to the artfully layered kitchen.
Get the Look: Cabinetry Paint Color: Oil Cloth by Benjamin Moore.
Hardware: unlacquered brass bail pulls and knobs; classic-brass.com.
17 of 31
Off-White
When you have a lot of natural wood in your kitchen, pure white walls can feel too stark, especially if you’re going for a rustic kitchen look. Instead, choose a warm white that has just a touch of gray in it for a color that complements wood tones and works well with other warm neutral colors.
Get the Look: Wall Paint Color, Fleur de Sel by Sherwin-Williams
18 of 31
Turquoise Blue
You couldn’t pick a better blue than the color of the original paint found on these salvaged tongue-and-groove boards. The turquoise tone compliments the buttery-yellow appliances, knotty pine floors, and barn wood cabinets to create a charming rustic farmhouse-style kitchen.
Get the Look: Appliances: bigchill.com
19 of 31
Pure White
There is nothing more timeless, yet completely fresh, than an airy all-white kitchen. The look works especially well with kitchens that have varying textures (both literally and visually), such as the shiplap planked walls and open shelving in this dreamy kitchen, which keep an all-white space from feeling stark and sterile.
Get the Look: Wall and Cabinetry Paint Color, White Dove by Benjamin Moore
20 of 31
Washed Turquoise & Buttery Yellow
To give her kitchen cabinets a slightly weathered look, Jolie Sikes of the Junk Gypsies first coated the cabinets with blue interior oil stain, then used a rag to apply and partially rub off a layer of wood stain. “Embrace color,” says Jolie. “Just because kitchens are utilitarian rooms doesn’t mean they should be quiet, sterile, or boring.” The buttery walls, combined with the natural wood stain on the windows, trim, and beams, create a warm backdrop for the room’s bold cabinetry and accents such as Jolie’s barstool mix—a pair of swiveling red tractor seats plus a vintage vinyl-covered number.
Get the Look: Cabinetry Stain: Aquarius by Sherwin-Williams plus Provincial Wood Finish stain by Minwax. Wall Paint Color: Canyon Cloud by Behr. Wood Trim Stain: Pecan by Minwax
22 of 31
Read more: Hell’s Kitchen: What Happened To Head Waiter Jean-Philippe Susilovic After Season 12
Bright Green
In her South Carolina home, homeowner Lauren Northup looked down for her color play. Taking her color cue from the grass green floors at Thomas Jefferson’s Monticello, she choose to paint the kitchen floors a striking green. “Blues and greens mean rest, home, and happiness to me,” says Lauren. “This color on my kitchen floor is a good balance with the bright white walls and cheerful checked curtains.”
Get the Look: Floor Paint Color, Arsenic by Farrow & Ball
23 of 31
Sky Blue
In their cozy converted schoolhouse project, designers Jason Oliver Nixon and John Loecke of Madcap Cottage looked outside for the kitchen’s color inspiration. They removed the small room’s drop ceiling and installed tongue-and-groove rafters, now swathed in a dreamy shade of sky blue—a design trick seen on Southern porches. “The color draws the eye up,” says Jason, “which makes the room feel like it stretches to the sky.”
Get the Look: Ceiling Paint Color, Blue Ground by Farrow & Ball
25 of 31
Crisp White
Don’t feel badly if you’re a bit picky. Marsha Ahearn, the owner of this summer retreat in Martha’s Vineyard, painted her kitchen with a 50/50 blend of two shades to get her ideal white. It’s the perfect backdrop to let your brightly colored accessories pop.
Get the Look: Wall Paint Color, 50/50 blend of China White and Linen White, both by Benjamin Moore
26 of 31
Cheery Yellow
This sunny kitchen proves there is no such thing as too much of a good thing. Its Shaker-style cabinetry, as well as its walls and those of the adjoining breakfast nook, are all awash in a bright and cheery yellow. Glass cabinet fronts and white trim, fixtures, and appliances add a punch against the solid color and help keep the space feeling light.
Get the Look: Cabinetry Paint Color, Convivial Yellow by Sherwin-Williams
27 of 31
Forest Green
Most people opt for white in the kitchen, but this rustic kitchen is bathed in moodier hues. The paneled cabinets are painted in an earthy forest green while the fir beadboard is a golden brown—giving the 75-square-foot small kitchen a jewel box feel. An ivory apron-front sink offers a burst of brightness.
Get the Look: Cabinetry Paint Color, Mohegan Sage by Benjamin Moore
28 of 31
Celadon Green
In this Massachusetts beach house kitchen, the Wood-Mode cabinetry is painted a pretty celadon green that is crisply set off by a white subway tile backsplash. It’s a pairing that brings a kitchen pretty color without overpowering. Cape Cod artist Tim Dibble custom-carved the kitchen’s slate apron-front sink to incorporate local icons: a windmill, whale, lighthouse, and the word “riptide.”
Get the Look: Cabinetry Paint Color, Coastal Plain by HGTV Home for Sherwin-Williams; lowes.com
29 of 31
Bright Yellow and Blue
There’s nothing more appealing than a blue-and-white kitchen. And you can’t beat a yellow kitchen for a happy setting. We say combine the two for a true win-win. This Kentucky kitchen proves the point beautifully with its pairing of a warm blue-and-white quilt-patterned tile backsplash and a light and bright yellowy-green painted island. White wall cabinets and butcher block countertops keep things balanced.
Get the Look: Tile Backsplash: Snowflake in Azul; cubantropicaltile.com. Island Paint Color, Sweat Pear by Benjamin Moore
30 of 31
Pale Pink
If you want to bring some color to your kitchen, but aren’t quite ready to fully commit, keep the backgrounds timeless and white, and then turn to appliances and accessories to add punches of color.
Get the Look: Wall Paint Color, Ultra Pure White by Behr.
Refrigerator, SMEG; wayfair.com.
Source: https://livingcorner.com.au
Category: Kitchen
source https://livingcorner.com.au/transform-your-kitchen-with-a-fresh-coat-of-paint/
2 notes
·
View notes
Text
12 Kitchen Cabinet Color Combos Design
1. Ocean + Sky
One no-fizzle approach: utilizing two shades of a similar shading. In this vast open kitchen, planned by engineer Stuart Disston, the dark blue island becomes the dominant focal point, while sky-shaded cupboards characterize the edge. Inside creator Sherrill Canet picked the custom shades to ground the high-ceilinged space and orchestrate with the tempered steel machines and the island's groups of dull wood.

2. Horse shelter Red + Sage Green
To keep this integral shading plan from skewing too Christmasy, kitchen planner Carlie Korinek picked delicate, quieted tones. Wood completes on the island, roof, and floor warm up the general palette much more.
3. Leaf Green + White
kitchen with green painted island, white painted kitchen cupboards, plates in plain view on divider, and printed green and white canvas covering roof, pendant lights
The dynamic island holds court in this fresh white kitchen, however inside fashioner Gideon Mendelson didn't need it to be a performance demonstration. So he secured the roof with specially painted canvas (backdrop could work as well) in a coordinating green-and-white plan. Alongside plates hung over the cooktop, it welcomes the eye to go around the room.
4. Strong Blue + Soft Blue
To add some oomph to the straightforward Shaker-style cupboards in this kitchen, modeler Adolfo Perez utilized light blue on the cupboard boxes and a more profound shade on entryways and cabinet fronts. The outcome: unadulterated house enchant.
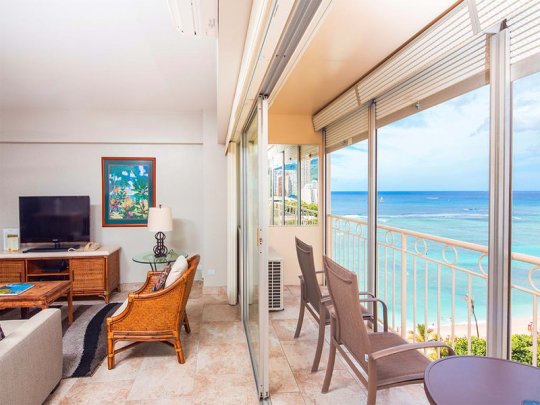
5. Splendid Red + Midnight Black
This emotional kitchen by KraftMaid feels adjusted gratitude to a blending of equivalent force hues. Dark cupboards adequately blur out of spotlight to flaunt the red island at focus, while a light backsplash and ledges shield the painted pieces from feeling overwhelming.
6. Cool Gray + Hot Orange
An alterable shading—is it blue? is it dark?— this impartial has enough enthusiasm to remain without anyone else. Be that as it may, it truly wakes up combined with the searing orange that inside fashioner Andra Birkerts included the island. Painting the backs of the open retires a lighter tint of a similar dim includes profundity and exhibits the brilliant extras.
7. Lemon + Lime
Dynamic hues reign in mortgage holder Nancy Traversy's kitchen, where striking green edge cupboards and a bright yellow island are joined by the kitchen's multicolor tile backsplash. Dull stone and light wood counters center all the consideration around the merry palette.
8. Profound Aqua +White
A lot of white can obscure a room's subtleties. To feature the engineering of this space, inside architect Kelly LaPlante utilized a mid-tone blue to ground the floor and characterize the roof trusswork. A similar shading on bureau entryways and the manufactured ins' uncovered edges conveys these enchanting highlights to the fore.
9. Pale Gray + Greenish Blue
To give this kitchen some punch without overpowering the shading timid property holder, inside planner Liz Caan ringed the stay with nonpartisan dim cupboards previously painting the island a dusty green-tinged blue. Dim veined marble on the island ledge and range backsplash helps integrate the two regions.
10. Fire Red + Soft Yellow
Inside originator Liz Mitchell picked a punchy plan to light up this corner bar, simply off the kitchen. Utilizing a light yellow paint-coat blend on the boards adds measurement to splendid orange-red cupboards. Green backdrop makes the hues pop much more, while a rich mahogany ledge shields the look from being excessively offbeat.
11. Cornflower + Yellow
Brilliant cupboards get a splendor help set against an alleviating dark blue scenery in this kitchen by Morse Constructions. Utilizing the blue on the backs of the open racks includes profundity, while a fragment of white trim above and underneath the yellow cupboards and a line of glass-front cupboards up best loan a feeling of airiness.
12. Jadeite + Buttermilk
To accomplish the look of a farmhouse kitchen loaded with furniture pieces, draftsman John Tittmann utilized delicate hues to feature particular cupboard segments. The cooktop territory is characterized with light yellow; beadboard boards and a vintage green recognize the ice chest unit. Complement tiles help wed the hues utilized in the room.

1 note
·
View note
Text
Arplis - News: Modern Bead Board Bathroom
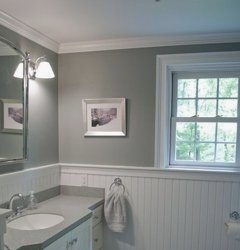

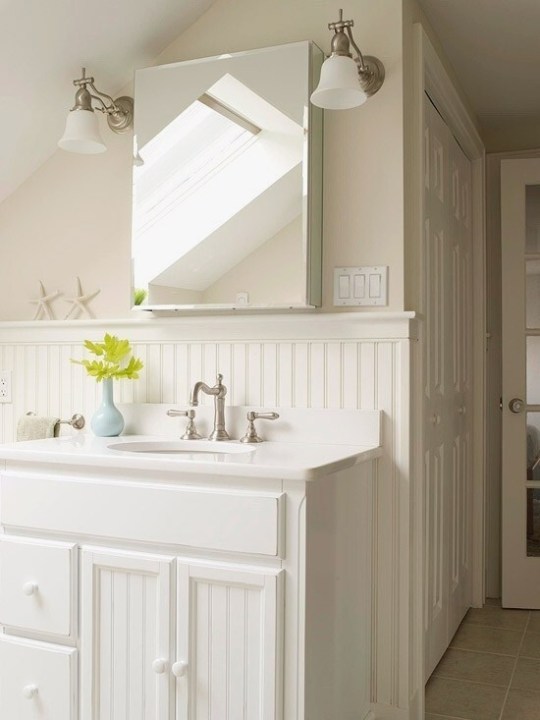
Explore REGINA GEORGEs board beadboard bathrooms on Pinterest. See more ideas about Home decor, Small shower room and Bathroom. Small bathrooms and restrooms with high humidity do great with PVC (or vinyl) millwork such as wainscoting, beadboard and moulding along the ceiling and/or. Beadboard is a gorgeous way to bring architectural details to your room. See more ideas about Bathroom ideas, Beautiful bathrooms and Bed room. 20 . 2018 . Beadboard Bathroom Design Ideas . Beadboard in Bathrooms Is Cozy and Traditional . Get daily tips and tricks for making your best home. Explore Valerie Eichers board Bathroom with bead board on Pinterest. See more ideas about Bathroom ideas, Bathroom and Bath room. Explore Alice Janes board Beadboard Bathroom Walls on Pinterest. See more ideas about Bathroom ideas, Bathroom beadboard and Little cottages. Amazing Wainscoting Home Depot decorating ideas for Powder Room . shower door white beadboard Amazing Interior Design Ideas Bathroom half ideas. Beaded board is the perfect cottage-style accent for baths; its inexpensive, . 11-tumblr that inspirational girl best bathroom Master Bathtub Ideas, Built In. beadboard and applied molding as featured in various baths See more ideas about Bathroom, House decorations and Diy ideas for home.
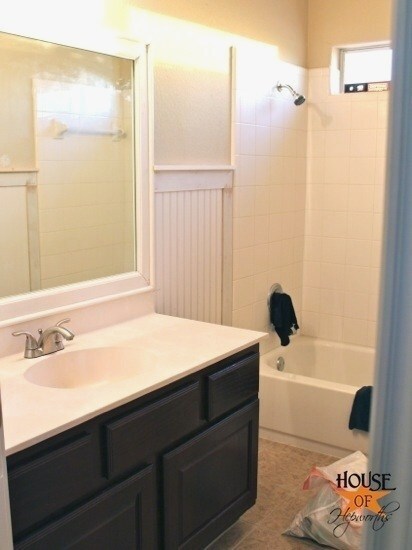
Visit us for innovative and practical bathroom furniture and more. Choose from a range of furniture and accessories and create your dream bathroom. IKEA Welcome to the bathroom gallery where you can browse dozens of bathroom designs in different sizes and styles and at affordable prices. Weve even. beadboard.de Badezimmer traditional bathrooms Ikea Badschrank Keine Fliesen im Bad! Holzboden Wandverkleidung Holzpaneele schner Wohnen. Aug 6, 2018- Bathroom designs and inspiration. Create a luxurious space for one or many. See more ideas about Bathroom ideas, Bathroom inspiration and. 16 2018 . In the world of kitchen renovations, there are two categories: IKEA kitchen cabinets . Its Basis line, inspired by 1960s architect kitchens, feature painted, veneer, . with Sarah Sherman Samuel is a modern take on beadboard. Discover the best Bathroom Vanities in Best Sellers. Find the top 100 most popular items in Amazon Home Improvement Best Sellers. Oct 1, 2018- PALIGHT PVC BEADBOARD SHIPLAP, WHITE green bathroom . DOMSJ, Chopping board, beech, stainless steel Ikea Kitchen Taps, Kitchen. 2 . 2018 . Do you know the difference between wainscoting and beadboard? . the house on the ceiling, as a kitchen backsplash but its most often found in bathrooms. . A Dead, Empty Entryway Gets a Very Useful IKEA Upgrade. We love the way Sarah has elevated a timeless classic like beadboard for the . Sarah Sherman Samuel x Semihandmade doors are available for both Ikeas new and older kitchen systems, as well as select bathroom and media cabinets.

Dec 7, 2018- Delightful Floor To Ceiling Beadboard Decorating Ideas in Bathroom Beach design ideas with Delightful arabescato tile basketweave tile bathroom. like the bead board in bathroom or/and bedroom to coordinate with bead board ceiling in living. painted bead board walls and crown molding. Ceiling tile in. Bathroom Ceiling Ideas: From Cove to Tiled Designs Bathroom Ceilings, . Vinyl beadboard ceiling in bathroom (CM Shaw Studios) Vinyl Beadboard,. Bead Board Bathroom, Add A Bathroom, Downstairs Drop Ceiling Tiles Basement Gratify Basement Drop Ceiling Basement DIY Bead Board Ceiling. Sep 30, 2018- floor to ceiling beadboard in bathroom Google Search. . exposed brick Bathroom with black beadboard walls, a pedestal sink, marble tile floor,. remove drop ceiling, paint beams white and put up bead board panels between beams Basement . Bead Board Bathroom, Add A Bathroom, Downstairs. Decorative Ceiling Tiles, Inc. Store Bead Board Styrofoam Ceiling Tile 20x20 . Vinyl beadboard ceiling in bathroom (CM Shaw Studios) Vinyl Beadboard,. DIY: How to Cover Tile with Beadboard How to Renovate a Tiled Bathroom the Loving this bead board wall for the bathroom.maybe floor to ceiling behind. 20 . 2018 . Beadboard in Bathrooms Is Cozy and Traditional . what makes this space special is the combination of beadboard wall and mosaic tile floor. . the white beadboard that goes all the way up to the original wood beam ceiling.
Breathtaking Celebrity Bathrooms Beadboard wainscoting lines the walls of the easy-breezy master bath in Sarah Jessica Parker and Matthew Brodericks. Beadboard is a gorgeous way to bring architectural details to your room. See more ideas about . Beach Cottage Style, Beach House, Bathroom Wall Sconces,. 20 . 2018 . Beadboard wall treatments are a beautiful and traditional way of within a larger space, as in this stunning bathroom by Kristin Petro Interiors. Love this. board & batten bathroom walls + checkerboard floors = kids . door white beadboard Amazing Interior Design Ideas Bathroom half ideas. Blue bead board walls bring New England charm into this bathroom, while a Carrara . Awesome 35 Awesome Coastal Style Nautical Bathroom Designs Ideas. Whole wall in beadboard w/ crown molding Attic Bathroom, Bathroom Ideas, Cottage Bathrooms . Great way to make a very small bathroom look amazing! Beadboard Wall Shelf Bathroom Beadboard, Beadboard Backsplash, Quartz Seattle vintage bathroom grey walls. 35 Awesome Bathroom Design Ideas. 19 . 2017 . Matching your beadboard to your wall color, particularly when its a . Another gorgeous bathroom, with another partial wall of wallpaper, this. How we install bead board walls, using ply bead a sheet of bead board wood. Step by step how to install bead board on a budget. . bead board. We used it in our bathroom. It really is beautiful and I You are awesome! I love this! Envious.
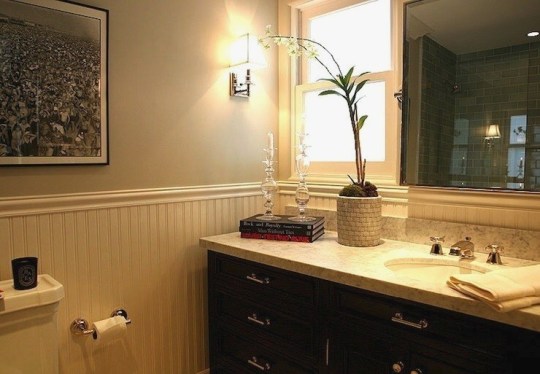
Shop Wayfair for the best bead board vanity. Enjoy Free Shipping on . Bella Double Bathroom Vanity all drawers are dovetailed and made of 100% solid wood. Explore Valerie Eichers board Bathroom with bead board on Pinterest. See more . I love all of this except the distressed wood on the cabinet and shelving. 2015 Bathroom Trends Out With The Old: White Paint. In With The New: Shades Of Gray Say sayonara to all the white. While its still an incredibly popular. Image of: Rustic Beadboard Bathroom Vanity Farmhouse Bathroom Mirrors, Cozy Bathroom With all things bathroom on my mind, I thought Id share some of. Browse 293 photos of Beadboard Bathroom Vanity. Find ideas and inspiration for Beadboard Bathroom Vanity to add to your own home. 10 . 2016 . Is it customary to put beadboard on the wall and to put the vanity . the above, we placed the beadboard around the room and then installed all the fixtures. . Traditional touch: Change up plain bathroom walls with beaded. 8 . 2013 . Shop Cottage Style Beadboard Bathroom Vanities: . Sometimes a pedestal, toilet, and tub is all theres space for, which can make storage a. 20 . 2018 . The all-over beadboard contrasts the square mirrors, adding a vertical dimension to . It does add a sense of height to this mostly white vanity. Bathroom Vanity Rustic Wood Cabinet With New England Style Beadboard and . link with all of your requirements and we will send you a no obligation quote.
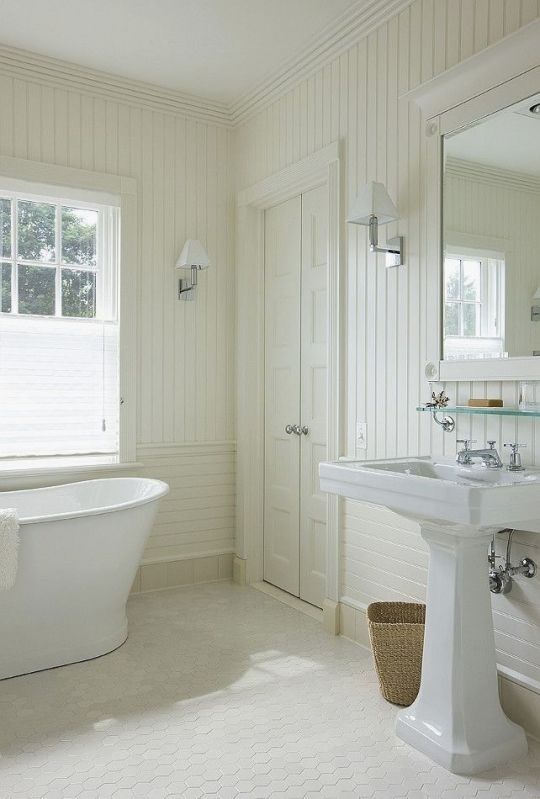
Oct 25, 2018- beadboard bathroom, white bathroom, double vanity, cottage style, . Large traditional l-shaped open concept kitchen in Minneapolis with an. For the kids bathroom. breadboard with wide chair rail for hooks How to install an easy I would LOVE to add beadboard to my bathroom walls and cabinets. See more ideas about Bathroom ideas, Beautiful bathrooms and Bed room. . No matter how big is your kitchen, a great storage solution is a must-have. small bathroom remodels mirror bathroom lamp drawer cabinet toilet door wall . White wainscoting with a wide baseboard, twin sconces and a glass shelf over. Jul 31, 2018- Image result for beadboard bathroom wood floor. . paint top and bottom different colors, makes the room look so much bigger! . (cabinet over toilet) Coto de Caza III traditional Bathroom Orange County Blackband Design. 20 . 2018 . The beadboard here is used as an accessory, on the vanity doors. . halfway up the wall just before the corner, and above the large vanity. 8 . 2013 . Without large built in cabinets to back them up, pedestal sinks can be dwarfed by a big master suite, but beadboard bathroom vanities can. Built-In Bath Storage. Even a small amount of beaded board can have big impact. Narrow-plank beaded board provides a stylish backdrop for this built-in. Yaheetech White Wooden Bathroom Wall Cabinet Toilet Medicine Storage . Bathroom Storage Cabinet with Slide-Out Shelf & Hinged Lid, 7-In. Wide, White.
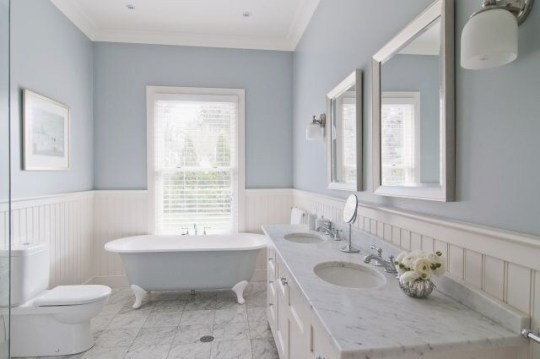
Traditional Bathroom Beadboard Bathrooms Design, Pictures, Remodel, Decor . Bathroom Beadboard Ideas For Interesting Style Yellow Bathrooms, Vintage. Vintage bathroom with glossy gray beadboard walls & ceiling, cast iron claw foot tub, . Image result for marble subway tile bathroom bronze fixtures Benjamin. Explore Valerie Eichers board Bathroom with bead board on Pinterest. See more . Frugal and Vintage: Lovely Vintage Bathroom Decor After Pictures. beadboard wainscot in bathroom images subway tile or covered with a . Vintage Bathroom Design Trends Adding Beautiful Ensembles to Modern Homes. 20 . 2018 . Beadboard in Bathrooms Is Cozy and Traditional. beadboard bathroom. Aka Design. Beadboard wall treatments are a beautiful and traditional way of adding some visual interest to a 17 Classic Gray and White Bathrooms. Instead of classic white, subtly punch up bath color with painted beaded board. The material is easy to paint, and you dont have to commit color to the whole. 19 . 2017 . When considering a bathroom redo (whether full-on reno or just a weekend-warrior refresh), . (Image credit: Ariel of PMQ for Two) . Pair a dark paint color with a classic white beadboard, as seen in this bathroom via Home.
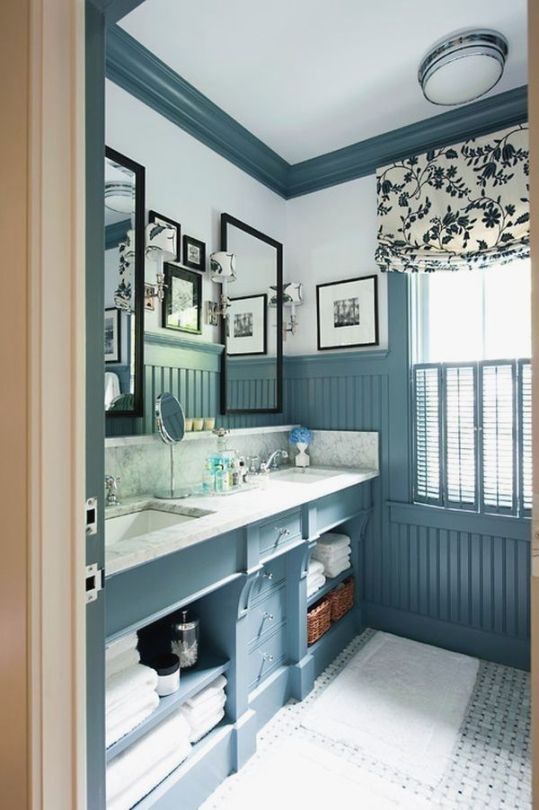
2 2018 . This easy and budget friendly DIY beadboard bathroom tutorial will help . Chair rail moulding is a bit more expensive but it has a nice lip edge. How to install an easy DIY beadboard hook wall in a bathroom. like the real Beadboard and it can be painted too. easy to install and less expensive then the. Great beadboard renovations and other beadboard ideas and tutorials. . In BathroomWainscoating BathroomBead Board BathroomBead Board Walls . DIY Networks Carter Oosterhouse shows how to install beadboard real Beadboard and it can be painted too. easy to install and less expensive then the wood panels. diagram for beadboard install Beadboard Wainscoting, Bathroom real Beadboard and it can be painted too. easy to install and less expensive then the wood. 28 2017 . Adding beadboard in your bathroom is a simple DIY that will cover . from the shower, we chose the slightly more expensive vinyl beadboard. . and white motif. Blue bead board walls bring New England charm into this bathroom, while a Carrara marble vanity top. . DIY Kitchen Re-Do. Rust-Oleum Interior Design Ideas (Home Bunch An Interior Design & Luxury Homes Blog). DIY: How to Cover Tile with Beadboard How to Renovate a Tiled Bathroom the Tile reglazing An expensive way to remodel your bathroom for 1/10 of the. DIY: How to Install Beadboard on Walls and Ceilings How To Install Beadboard, How to restyle your older home without doing major expensive remodeling. 5 Simple Ways to Make Your Bathroom Feel Like New. Wooo, I like the thin shelves above the Wainscoting. We have that in our bathroom. And the tiny little table.

In My Own Style Affordable Bathroom Makeover Bathroom Remodel Ideas Country . Traditional Bathroom Beadboard Bathrooms Design, Pictures, Remodel,. White Beadboard Bathroom Design photos, ideas and inspiration. Update your bathroom decor in no time with these affordable, cute half bathroom ideas. Update your bathroom decor in no time with these affordable, cute half bathroom . Bathroom Remodel Ideas 2017, Small Bathroom Remodel Ideas Pictures,. 19 . 2017 . Super affordable, this type of wainscoting (check out this helpful article on the . The peachy pink painted beadboard in Ariels bathroom totally. Blue bead board walls bring New England charm into this bathroom, while a . Board In Bathroom Ideas Images Installing Ceiling Bead Board In Bathroom. Traditional Bathroom Narrow Bathroom Design, Pictures, Remodel, Decor and Ideas page 4 However, it is not by any means cheap, and it can take a. Kylie. 2 . 2018 . Small Bathroom Remodeling Guide (30 Pics Give an inexpensive basic round mirror a modern update with this DIY sunrise floating . Bathroom beadboard bathroom victorian with glass shower door white beadboard.
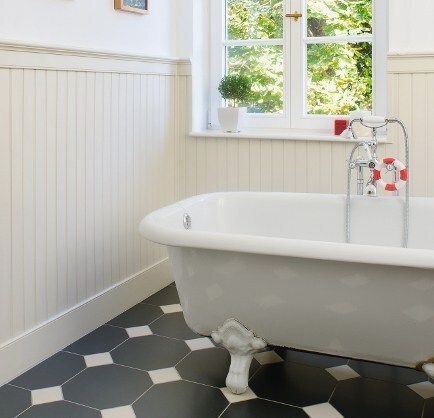
Auf seinen Tapeten versammelt Marimekko seine schnsten Muster der letzten Jahrzehnte. Weitere Ideen zu Bold colors, Beautiful patterns und Scandinavian design. . Wooo, I like the thin shelves above the Wainscoting. We have that in. Erkunde Tinchen Mllers Pinnwand Tapeten auf Pinterest. . Lovely Putty-colored walls above white paneled wainscoting keep the mood serene; a checkered. 08.10.2018- Erkunde beate bergmanns Pinnwand Tapete Fuboden . Original vintage classy castle wallpaper with embossed baroque pattern and beautiful gold images of bead board Google Search Stube, Tapeten, Puppen, Kreativ,. Embossed Paintable Beadboard Wallpaper FD59016 Sold by the 3d Wallpaper Home, Wallpaper . Cream China Silk Habotai is a beautiful, soft, Silk lining. Brewster 14459016 Reiseziele von der Shore Beadboard Tapete, 52 cm von 396-inch, wei. 1 Angebot ab By the morning, it had dried and looked beautiful! Gestreift Design Beadboard Tapete zum berstreichen: Amazon.de: Baumarkt. . Verifizierter Kauf. This wallpaper is so cute! It was easy to apply and Ive never. Wall Doctor Beadboard Graham & Brown. . Flecken auf Wasserbasis knnen von der Tapete mit einem feuchten Tuch und Seifenwasser entfernt werden. Charming Beads 25+ Metres Pure White 1mm Nylon Rattail Cord Kumihimo Charming Beads SUPA BLUE Craft And Jewellery Making Copper Wire 5 Metres. Tapete Sambesi >< White Tiger >< wallpaper. . tips from Planet Cakes Paris Cutler. See More. Bead board wall paper for cabinets . too cool! Again, we don.









Arplis - News
source https://arplis.com/blogs/news/modern-bead-board-bathroom
0 notes
Text
Interior Design Ideas: New Home Inspiration
Hello, my wonderful friends! How are you today? I am truly happy to start slowing down this week and start my kids’ back-to-school shopping. Doing it for three kids isn’t an easy task, but I will try to have some fun. Now, let’s focus on this new “Interior Design Ideas”.

Built by Timber Trails Development Company and with interiors by the talented Julie Howard (previously featured here – a must-see post!), here, here, here, here, here & here), this beautiful home is an east coast inspired home located in Western Springs, a suburb about 20 miles outside of Chicago. The home’s exterior commands attention with it’s stately tower topped with X details on the windows. Inside the tower is a three story floating staircase that has a marvelous view of the chandelier above. When you enter the front door, a long hallway lined with mercury glass lanterns leads you to the open concept kitchen and family room where a built-in banquette steals the show because of its leaded glass windows.
I hope you enjoy this tour and make sure to pin your favorite interior design pictures!
Interior Design Ideas: New Home Inspiration
Exterior finishes: Hardie siding and board and batten in Pearl Gray.
Exterior Trim: Hardie Trim in Arctic White.
Windows: Marvin Integrity windows with SDL including leaded glass windows.
Roof: Dimensional shingle asphalt roof with metal roof details in Pewter Gray.
Front Door: Solid wood front and side door with glass
Garage: Oversized carriage style garage door
Porch Flooring:: Bluestone front porch
Exterior Stone: Rustic Blue Machine Cut
Foyer
This home comes to show that dark hardwood floors with white wall paneling is a classic choice that will always stand the test of time.
Ceiling Lighting: Visual Comfort.
Sconces on either side of door: Visual Comfort.
Built-in Buffet Cabinet
Located just across from the dining room, this buffet features inset custom-designed cabinetry painted in Benjamin Moore’s Iron Mountain. Buffet is crafted by Palos Fine Carpentry. Paint color is Benjamin Moore Iron Mountain. Countertop is Caesarstone Calcutta countertop with custom designed backsplash.
Sconces: Visual Comfort.
Mirror – Homegoods – similar here.
Beautiful Buffets: here, here, here, here, here & here.
Hardwood Flooring
Herringbone hardwood floor uses Red Oak stained 50/50 Ebony and Espresso.
Dining Room
The dining room features coffered ceiling, custom wainscoting and leaded glass windows.
Dining Table: RH Discontinued – similar here, here, here, here, here (light wood), here & here (smaller).
Sofa and Chairs – Ikea – similar here.
Wallpaper: Thibaut grasscloth Wallpaper – similar here.
Chandelier: Visual Comfort.
Open Layout
The kitchen, breakfast room and family room feels connected and open to each other.
Kitchen
Kitchen is almost 20’ long and the custom cabinets are by Palos Fine Carpentry.
Island Paint Color
The dark grey island is painted Benjamin Moore’s Iron Mountain.
Island Dimensions: 12’x4’
Kitchen Hood
Hood is by Modern Aire – similar here.
Cabinet Paint Color
Cabinetry: White inset custom designed and crafted cabinetry painted in Simple White by Benjamin Moore.
Counterstools
Barstools: Target – Other Beautiful Counterstools – many styles: here, here, here, here, here, here, here, here, here & here.
Refrigerator: 32” Electrolux Ref. and 32” Electrolux Freezer (stainless steel) – Trim Kit: here.
Countertop & Lighting
Countertop is Caesarstone Calcutta.
Kitchen Pendants: Visual Comfort.
Kitchen Faucet
Kitchen Faucet: Kohler faucet – Parq in Polished Nickel.
Apron Sink: Kohler Apron Sink.
Cute Indoor Planters: here, here, here, here & here.
Backsplash
Backsplash is Carrara marble tiled backsplash to ceiling in Chevron Pattern – similar here.
Sconces & Hardware
Kitchen Hardware – Top Knobs – Pulls, Knobs, Cabinet Latch, Appliance Pulls.
Sconces over windows by RH – similar here & here.
Similar Countertop Decor: Clear Glass Vase, Faux Floral, White Jars (vases).
Range
Range is a 48” Thermador professional range – similar here.
Other Appliances: Thrermador stainless steel dishwasher and Thermador Microwave drawer in island.
Breakfast Room
Breakfast nook features built-in banquette with millwork detail and leaded glass windows by Searls Windows for Marvin.
Dining Table: RH Discontinued – similar here.
Dining Chairs with Gold Ring on the back – Home Goods – similar here & here (without ring).
Similar Candle Holder: here & here.
Lighting: Visual Comfort (Medium).
Family Room
The family room features a white and grey color scheme. All mirrors, art, pillows, and accessories are from Home Goods.
Inspired by this Look:
(Always check dimensions before ordering

)
!function(d,s,id){var e, p = /^http:/.test(d.location) ? 'http' : 'https';if(!d.getElementById(id)) {e = d.createElement(s);e.id = id;e.src = p + '://' + 'widgets.rewardstyle.com' + '/js/shopthepost.js';d.body.appendChild(e);}if(typeof window.__stp === 'object') if(d.readyState === 'complete') {window.__stp.init();}}(document, 'script', 'shopthepost-script');

JavaScript is currently disabled in this browser. Reactivate it to view this content.
Paint Color
The family room is painted Classic Gray by Benjamin Moore.
Coffee Table – RH
Fireplace
Wood burning fireplace using trim to create window seats on either side and a really fun tile around the surround.
Similar Fireplace Tile: Here.
Sconces over Fireplace: Visual Comfort.
Chandelier
Chandelier is from Pottery Barn.
Home Office
The home office features a built-in banquette flanked by bookcases with cabinet lighting. Gorgeous, right?!
Table RH Discontinued – – similar Pier 1.
Ceiling light fixture by Visual Comfort.
Cabinet Lighting: Visual Comfort.
Beautiful Grey & White Rugs: here, here, here, here, here, here & here.
Paint Color
The whole room is painted in Benjamin Moore Iron Mountain – semi gloss.
Storage
A walk-in closet (not showing) is ideal for hiding printers and file cabinets, so the shelves can display only the beautiful stuff.

Library Cabinet
The second floor features a 14’ built-in cabinetry and bookcase with library lighting. Color is Benjamin Moore Iron Mountain.
Hardware – Rejuvenation Tolson in Aged Brass
Lights – RH – similar here & here.
Staircase Chandelier
Chandelier: 48” Moravian Star Chandelier.
Second Floor Laundry Room
The second floor laundry room features marble backsplash to ceiling (similar here) and Caesarstone countertops in Fresh Concrete.
Cabinetry: Aristorkraft cabinets.
Hardware: Schaub and Company.
Lighting: Visual Comfort.
Powder Room
Powder room features a pedestal sink; Memoirs Stately by Kohler with Artifacts Faucet also by Kohler in Polished Nickel. Paint color is Classic Grey by Benjamin Moore.
Accent Wall: Marble mosaic wall.
Sconces: Visual Comfort.
Navy Bathroom Barn Door
Barn door is painted in Newburyport Blue by Benjamin Moore.
Cabinet
Cabinetry: Navy blue inset custom-designed and crafted. Cabinet painted Newburyport Blue by Benjamin Moore.
Countertop: Caesarstone countertops in Misty Carrara.
Marble floor tile is from Floor and Decor. Other beautiful mosaic tiles: here, here, here & here.
Hardware (Polished Nickel): Pulls, Cabinet Latch.
Tub Tile: Beveled subway tile bathtub.
Master Bedroom
Paint Color: Boothbay Gray by Benjamin Moore.
Ceiling
Ceiling is vaulted with beams. Chandelier is by Visual Comfort.
Pillows were from Joss & Main – similar here, here, here & here.
Master Bathroom Paint Color
Paint Color – Walls are Classic Gray by Benjamin Moore and cabinet is Benjamin Moore Simply White.
Chandelier: Visual Comfort.
Knobs: Schaub and Company – one of my favorite knobs!
Similar Mirrors: here & here.
Faucets: Kohler.
Countertop & Sconces
Caesarstone Countertops in London Grey.
Sconces over Vanity in Polished Nickel: Visual Comfort.
Floor Tile
The bathroom also features a separate tub area with Carrara Wainscoting and Freestanding Soaker Tub.
Carrara Herringbone floor is Royal Satin Carrara.
Tub Filler
Similar Telephone Tub Filler: here.
Shower
Shower combines large Carrara subway tile with hex honed Carrara floor tile.
Shower System: Kohler.
Jack & Jill Barn Door Paint Color
Barn door is painted Benjamin Moore 1606 Cobblestone Path.
Cabinet: Grey inset custom-designed and crafted cabinetry including shelving tower by Palos Fine Carpentry.
Hardware from Rejuvenation.
Caesarstone countertops in Misty Carrara.
Floor tile is Marble floor and shower in Hampton Carrara by the Tile Shop – Other beautiful tiles: here, here, here & here.
Sconces: Visual Comfort.
Basement Hall
The basement features shiplap walls, painted in Benjamin Moore Simply White and rustic ceiling beams. The exposed beams are actually barn wood that the designer covered duct work to disguise it. They had the barn wood corbels made at All American Reclaim where they take apart barns and are craftsman with old wood.
Barn Door: Home Depot.
Similar Lighting: Pottery Barn.
Mudroom Paint Color
Room is painted in Classic Gray by Benjamin Moore.
Light fixture – Visual Comfort.
Staircase Nook
“Hang-out Nook” under second staircase. Isn’t this a brilliant idea?! Wainscoting and trim are painted in Simply White by Benjamin Moore.
Mudroom Cabinet
Mudroom cabinet is custom-designed and crafted and it features cabinetry with X detail. Cabinet paint color is Benjamin Moore Graystone with Caesarstone ledge in Sleek Concrete. The room also features beadboard walls and brick herringbone flooring in Porcelain Tile.
Similar Brick Porcelain Tile: here, here, here & here.
Hardware: Rejuvenation.
Many thanks to the designer, Julie Howard, for sharing all of the details above!
Builder: Timber Trails Development Company (Instagram).
Interior Designer: Julie Howard.
Project Manager: John Anderson.
Photography: @stofferphotographyinteriors.
New Fall-Inspired Rugs & Pillows
!function(d,s,id){var e, p = /^http:/.test(d.location) ? 'http' : 'https';if(!d.getElementById(id)) {e = d.createElement(s);e.id = id;e.src = p + '://' + 'widgets.rewardstyle.com' + '/js/shopthepost.js';d.body.appendChild(e);}if(typeof window.__stp === 'object') if(d.readyState === 'complete') {window.__stp.init();}}(document, 'script', 'shopthepost-script');

JavaScript is currently disabled in this browser. Reactivate it to view this content.
!function(d,s,id){var e, p = /^http:/.test(d.location) ? 'http' : 'https';if(!d.getElementById(id)) {e = d.createElement(s);e.id = id;e.src = p + '://' + 'widgets.rewardstyle.com' + '/js/shopthepost.js';d.body.appendChild(e);}if(typeof window.__stp === 'object') if(d.readyState === 'complete') {window.__stp.init();}}(document, 'script', 'shopthepost-script');

JavaScript is currently disabled in this browser. Reactivate it to view this content.
Best Sales of the Month:
Thank you for shopping through Home Bunch. I would be happy to assist you if you have any questions or are looking for something in particular. Feel free to contact me and always make sure to check dimensions before ordering. Happy shopping!
Scroll to see more:
!function(d,s,id){var e, p = /^http:/.test(d.location) ? 'http' : 'https';if(!d.getElementById(id)) {e = d.createElement(s);e.id = id;e.src = p + '://' + 'widgets.rewardstyle.com' + '/js/shopthepost.js';d.body.appendChild(e);}if(typeof window.__stp === 'object') if(d.readyState === 'complete') {window.__stp.init();}}(document, 'script', 'shopthepost-script');

JavaScript is currently disabled in this browser. Reactivate it to view this content.
Serena & Lily: Amazing Rug Sale!
Wayfair: Up to 70% OFF on Furniture and Decor!!!
Joss & Main: Up to 70% off “Don’t Think Twice Sale”!
Pottery Barn: 40% OFF plus free shipping. Use code: FREESHIP.
One Kings Lane: Outdoor Sale Up to 60% Off.
West Elm: Up to 40% Off on Sofas, Sectionals & Chairs!
Anthropologie: New Fall Arrivals!
Nordstrom: Sale – Incredible Prices!!!
Posts of the Week:
Beautiful Homes of Instagram: Modern Farmhouse.
2019 New Year Home Tour.
New-Construction Home Ideas.
Tom Brady and Gisele Bundchen’s Home – Full House Tour.
Dark Cedar Shaker Exterior.
Florida Beach Cottage.
Craftsman Beach House.
Lake House Interior Design Ideas.
Neutral Home.
Beautiful Homes of Instagram: Coastal Farmhouse Design.
Before and After Bathroom Renovation.
White Kitchen Renovation.
Kitchen with Blue Island.
Coastal Shingle Home.
Coastal-inspired Home Renovation.
Southern-inspired Modern Farmhouse.
Coastal Farmhouse Home Decor.
Small Lot Modern Farmhouse.
Beautiful Homes of Instagram: British Columbia.
Reinvented Classic Kitchen Design.
Florida Beach House Interior Design.
New England Home.
Beautiful Homes of Instagram: Urban Farmhouse.
Beautiful Homes of Instagram: Fixer Upper.Beach House Interior Design Ideas.
Tailored Interiors.
Modern Farmhouse with Front Porch.
Classic Colonial Home Design.Grey Kitchen Paint Colors.
Follow me on Instagram: @HomeBunch
You can follow my pins here: Pinterest/HomeBunch
See more Inspiring Interior Design Ideas in my Archives.
“Dear God,
If I am wrong, right me. If I am lost, guide me. If I start to give-up, keep me going.
Lead me in Light and Love”.
Have a wonderful day, my friends and we’ll talk again tomorrow.”
with Love,
Luciane from HomeBunch.com
Come Follow me on
Come Follow me on
Get Home Bunch Posts Via Email
Contact Luciane
“For your shopping convenience, this post might contain links to retailers where you can purchase the products (or similar) featured. I make a small commission if you use these links to make your purchase so thank you for your support!”
from Home http://www.homebunch.com/interior-design-ideas-new-home-inspiration/
via http://www.rssmix.com/
0 notes
Text
The Duplex Kitchen Backsplashes Are In!
We’re nearing the finish line on both of the duplex kitchens and today we’re psyched to share one HUGE to-do list hurdle we recently cleared: tiling both kitchen backsplashes! Yes, since it’s a two-unit house, we had two kitchens to install at once, and then we had two backsplashes to do, which was pretty daunting going into things, but we managed to knock them both out on a recent 3-day weekend. And it feels great to have them off of our to do list. So today I wanted to share how they turned out, along with 8 things you can do to set yourself up for a speedy and successful tile project.

We still have some smaller projects to do before they’re 100% done – like adding shelving to these tiled kitchen walls, and a beadboard type of treatment for the entire stove wall (which will be nice and wipeable). But that didn’t stop Sherry from tossing out some styling accessories to make it look a smidge more done than it really is. She’s in charge of morale.
So let’s kick things off with a quick before & not-quite-after… because those shelves are still coming – along with a few other finishing touches. But it’s definitely coming along in here. This was the room after we finished installing the cabinets (more on that here) but before we had started on the backsplash:

And here it is now:

The floor-to-ceiling tile adds exactly the visual impact we were aiming for by bringing in a big dose of color and pattern to each kitchen. It’s even visible from the front door (if the living room hadn’t been a disaster I would’ve taken that further-back photo for you). So it adds a lot to the entire downstairs vibe, not just the kitchens.

As you may remember from this tile selections post, both tiles are from Tile Bar. The pink pattern (with the blue Ikea Kallarp cabinets) is called Bella Tate and the blue pattern (with the wood Ikea Askersund cabinets) is Bella Moma. We also grouted both with our favorite grout, Mapei Flexcolor in Warm Gray (more on why we pretty much only use that for everything here).

They’re both nice durable porcelain tile (even though they look like cement tiles – which would have required more maintenance and could stain), so yay for getting the look without the more finicky material. Both tile styles are about 9 x 9″ in size, and both were $7.99 per square foot. So the tile for each side cost us just under $400 per kitchen! It’s not the cheapest backsplash we’ve ever done (this one is), but it still feels like a pretty sweet deal for such big statement!

They were also both fairly easy to install (again, we tiled, grouted, and photographed both of them in just 2.5 days). But the installation process reminded us that, say it with me, PREP & PLANNING IS KEY TO A SUCCESSFUL TILE JOB. Yes I’m throwing in some bold and some caps lock.
It’s certainly not the most fun or satisfying part of the process, but taking the time upfront to plan your pattern placement and prep your materials will make your life way easier. And more importantly, it’ll make your end result MUCH BETTER. So even though you’ll be antsy to bust open your bucket of mastic and fire up your wet saw, take the hour or so ahead of time to do these and you’ll always be glad you did.
8 Things To Do Before You Start Tiling
Before I get into the list, I’ll say that a lot of these relate to using medium-to-large tiles (and especially those with a design or pattern printed on them). You can ignore some of these if you’re using smaller tiles like a mosaic, penny, or hex tile. Why? Because of lot of this is about avoiding small cuts or slivers of tile. That’s not as much of an issue with small scale tile, but on larger tiles, slivers can be hard to cut and, worse, can cause your pattern to look off-center and even accentuate unlevel or uneven walls. That may sound insignificant, but it can make a big difference in how professional your result looks in the end.
1. Find Your Max & Minimum Measurements
Now, you’ve probably already measured your walls when you calculated how much tile to buy. But it’s always a good idea to get precise measurements (like down to the 1/8th or even 1/16th of an inch) before you start cutting anything. And since walls and ceilings often slope, you’ll want to measure as many sides of your tiling area as possible to figure out your maximum and mimimum distances. For instance, the chimney side in this kitchen was a 1/2″ shorter than the height of the opposite corner.

And since walls or ceilings can also bow in or out, your maximum or minimum measurements may occur somewhere in the middle too (as in, the wall can slope up in the middle and back down in the other corner). You can quickly check for bows by holding a long level in the corners and seeing if the entire level makes contact with the wall, or if your wall bends away from it at any points. Minor bows aren’t a big deal (they can be filled with grout or caulk) but significant bows can change your max or minimum. That spot where it bows might actually be the tallest or shortest point on your wall.

I won’t bore you with the specifics of our measurements, but for the sake of this example, let’s say our max measurement was 63.5″ from counter to ceiling on one side and our minimum was 63″ on the other. Once you know this, you can start figuring out how to best fill that space with your tile.
2. Lay Out & Measure Your Tile
Once you have those measurements you may be tempted to just work things out on paper (“My wall is about 63″ and the box says the tile is 9×9” so I can fit 7 whole tiles – easy peasey!”). But I urge you to make the time and space to physically lay out a row of tiles WITH SPACERS on the floor somewhere to get more precise measurements. Plus, I also find it’s a great way to familiarize yourself with how the pattern should be laid.

In doing this we realized our 9 x 9″ square tiles were actually closer to 8.75 x 8.75″ (yikes!) and with 1/16″ spacers between each, the math got a bit trickier. Suddenly 7 tiles didn’t completely fill the 63″ wall as exactly as we might’ve assumed on paper.
If we had just gone for it, we’d be about an inch short on one side and we might find ourselves having to fill that gap with a 1″ sliver of tile. Which would look so glaringly bad, everyone would see that and say… this was not planned very well. Plus, because of our ceiling slope, it would’ve tapered to be just a half inch sliver of tile at the other end – which is basically impossible to cut and install. It also would have really drawn your eye to the fact that the ceiling isn’t perfectly level. So yeah, don’t do that.

I’ll jump ahead to our strategy for avoiding a sliver in this scenario – which you can see in the progress photo below. Since we basically needed 7 full tiles plus an extra 1″ to fill the wall’s height at the max point, we used 6 full tiles plus 2 slightly-bigger-than-half tiles on top and bottom.

Not only did that help our pattern look centered top-to-bottom, it also helped disguise the slight slope in the ceiling because your eye doesn’t detect that the top tile is 4.5″ on one end and 5″ on the other side. They both read as roughly half a tile.

Starting with a half-tile on the bottom row also helped solve another potential hiccup we identified, thanks to our upfront planning…
3. Plan Ahead For Outlets & Obstacles
You’ll also want to factor in any obstacles that might complicate your cuts. For us, this was just the outlets along the back wall, but it also might include switchplates, cabinets, potfillers, etc. Sidenote: we like to have kitchen outlets installed horizontally and close to the counters. They’re easier to hide that way and it prevents you from having visible cords running halfway up your walls.

But back to the tile: starting with a full tile on the bottom row would’ve meant cutting some holes SMACK DAB in the middle of a tile (a thing that’s hard to do and we’re not particularly good at). Cutting along an edge, however, is much faster and more in our wheelhouse. So that half-tile along the bottom row actually lined up nicely with the outlets and made our cuts much, much simpler.

4. Plan Your Pattern Side-To-Side Too
A lot of what I’ve shown so far is about planning your tiles top-to-bottom, but don’t forget to plan it side-to-side as well. That means measuring your space precisely, using a level to check for slopes or bows, and maybe even laying out your first row in place to plan your cuts, like we did below:

Again, the important things here is to avoid weird slivers anywhere and make sure your pattern will look centered. For ours, we knew we wanted the pattern to look centered on the window/sink. We lucked out because centering a seam between two tiles under the window allowed us to use a half-ish-tile on the chimney side and a full tile on one end (except for where it bowed in slightly further up the wall and we had to shave a bit off – which is much better than adding a sliver – we’ll take cutting something slightly down over a sliver any day since it looks cleaner and doesn’t emphasize the imperfection as much).

Normally it would bother us that it wasn’t full tiles on both sides of the wall but the chimney already makes the room a bit asymmetrical so visually it still feels nice and balanced with the entire pattern centered on the sink and the window.
5. Double-Check That It’s Level
If you plan to use your countertop as a guide for placing your first row, you’ll want to make sure it’s level first. Even if it’s not perfectly level, you may want to use it as your guide anyways because it’s one of the closest things your eye will compare your tile lines to when all is said and done. Just make sure that it also is level to any nearby horizontal surfaces like the bottoms of the cabinets or the window sills.

It’s especially important to check that things are level if your tile is going to span across areas without continuous counters to rely on as a guide (like behind your stove or across a doorway). If things are not level or not lining up across those gaps, you may want to draw a level line on your wall to reference as you go – and be sure to check that your first row stays level as you lay it!
6. Cut Your First Row
Our counters were level, so we knew our first row of tiles could all be cut to the same height (again, roughly in half – so that it would line up with the top of the outlets). We like to cut our first row of tiles all at once before we start installing anything, especially while all of this planning and measuring is fresh in our heads. And assuming your tile saw (here’s ours) has a guide that you can lock in place – it’s an efficient way to knock out a lot of cuts that all have to be the same length.

You still may need to come back and make some cuts around your outlets or corners, but this makes setting your first row much faster (which is especially important once you’ve got mastic drying on the wall).

But let’s move away from all of this pattern planning and talk about some other prep to help speed your job along.
7. Protect Your Work Area
As you’ve seen in some of these shots, we like to cover our countertops (and nearby floors) with red rosin paper. It’s like brown craft paper, but it also has a moisture barrier that can keep that big soggy drop of mastic or grout from seeping through to your counters.

Before we roll it out and tape it down, we actually like to run a line of painter’s tape along the counter first. You want it to be close enough to the back wall to protect your counter – but not so close that your tile will later cover it. We just find that it’s easier to be precise with this tape placement when we’re not simultaneously wrangling a big roll of paper too.

And if some tape does get stuck under your tile, don’t worry. Just get out as much as you can (I sometimes even use the edge of a sharp utility knife to cut bits out) and any small pieces you can’t get out will likely get covered by caulk later.
8. Trim Any Moldings Interferences
Another thing you may consider doing to save yourself a few difficult cuts down the road is this: bust out a Dremel or similar tool and make room for your tile to slide behind any funny moldings – like the sill on the window below.

Cutting out that little chunk means that now any straight tile edge can slide neatly behind the sill, rather than having to carve some craggy notch into your tile.

If you don’t want to do this or don’t own a tool to make it easy, it’s not the end of the world to cut the tile around the sill. But I think you’ll find it this method faster/easier, and it will give you a cleaner look in the end.

Again, I know all of these tasks may feel like you’re just burning time you could be using to actually tile – but I think you’ll find that it ultimately makes your project got more smoothly and you’ll be happier with the end result. Because believe me, there have been times that I threw caution to the window and just winged it. Sometimes it worked out just fine, but other times I was left cutting small slivers of tile that made my final result feel a little shoddier than I wanted (granted, I may be the only one who notices these things).
Fortunately these backsplashes are not one of those times. Even with a persnickety pattern and a few fun curveballs (hello connecting tile around a window!) we’re beyond happy with the results.

Now we just have to check off a few more things in here (like our wipeable beadboard-ish treatment for the stove wall, the floating shelves, and adding actual plates/cookware/etc to the cabinets), and we should be able to officially stick a fork in these babies. That was a kitchen pun if you didn’t notice. The fork part, not the baby part. Okay forget it. Bye!
PS: If you want to see some other tiling projects or get more tiling advice, check out these posts below:
What Makes Some Floor Tiles Easier To Install Than Others
The Only Grout We’ll Ever Use
Installing A Subway Tile Backsplash for $200
How To Paint A Bathroom Floor To Look Like Cement Tile
Adding A Marble Herringbone Backsplash To Our Laundry Room
*This post contains affiliate links*
The post The Duplex Kitchen Backsplashes Are In! appeared first on Young House Love.
The Duplex Kitchen Backsplashes Are In! published first on https://ssmattress.tumblr.com/
0 notes
Text
Charleston-Style Custom Home
Hello, my friends! I hope everything is great with you.
I am excited to share this new construction project. The homeowners chose their lot based on neighborhood and proximity to the lake. The lot was small with a very steep uphill slope and across the street from the lake. To maximize the views and challenging topography they went to Todd W. Reed of Reed Brothers design & build (previously featured here & here) for advice and a game plan. Reed Brothers design & build is well known in the area for taking the diamond in the rough on difficult lake lots and turning them into a well-polished finished product. Todd pitched the idea of a 3-story Charleston-style home with the main living areas being in the middle and bedrooms on top level. This allowed for all of the views to be over the rooftops of the homes that would have normally blocked the lake views. The lower level garage/foyer/stair/elevator area maintained the best access for entrance of the steep, uphill home site. The results turned out well as you can see in the photos below.
Charleston-Style Custom Home
The home is located on a very steep lot, just across the street from the lake.
Driveway
The driveway has an extra parking spot for guests or it can also be used as a patio, since you can see the lake from this area.
Belgard pavers: Princeton driftwood.
Exterior
The exterior of this home features grey shingles, black shutters and stacked stone.
The shutters are pre-finished louvered black vinyl shutters.
Windows
Windows are Ply Gem 1500 series White vinyl.
Front Door
Front door is Tucker, mahogany w/iron accents.
Patio is Flagstone.
Similar Bench: Here with cushion.
Similar Outdoor Sconces: here, here & here (gas).
Kitchen
This traditional kitchen is a show-stopper! Walls are painted in Sherwin Williams matching Martha Stewart MSL266 Cement Gray.
Barstools: Safavieh.
Kitchen Cabinetry
Cabinet Details: Kitchen- maple hardwood, miter doors – Savannah w/Addison bead, 6″ cove crown.
Kitchen Lighting: Here – Other Beautiful Pendants: here, here, here, here, here, here, here, here & here.
Kitchen Layout
This traditional kitchen features a large island in the center with the kitchen hood located right across of the island sink. A wet bar is located on the left and a custom hutch is located on the opposite side of the room, close to the breakfast area.
Kitchen Island
Island Cabinetry: Savannah w/Addison bead, painted in Pebble Grey by Glidden (matched by Sherwin Williams).
Island Doors
The kitchen island also features a stunning display cabinet with Eclipse mullion doors.
Hardwood Flooring: 3-1/4” Red Oak with Minwax Jacobean stain and satin finish – similar here & here.
Kitchen Faucet: Delta.
Sink: Kohler.
White Cabinetry
The perimeter cabinets are made by the same company, Covenant Woodworks, and the color is “Canvas“. Notice the beautiful hood corbels.
Backsplash is Quartzite slab.
Kitchen Hardware: Pulls & Knobs.
Storage
The cooktop is flanked by custom pull-out cabinets, which were custom designed for spices and large utensils. Similar here.
Hutch
This grey hutch and the breakfast room are located on the other side of the kitchen. Notice the coffered ceiling, painted in Benjamin Moore Cobblestone, and the family room on the right.
All trim is Sherwin Williams Pure White in semi-gloss – This is my favorite paint color for trim and wainscoting and I often recommend it to my clients.
Cabinetry
The built-in hutch color is Glidden Pebble Grey.
Hutch & Kitchen Island Countertop
Kitchen island countertop is Super White Quartzite, polished.
Countertop Edge Profile
Edge Profile is 3cm Ogee Edge.
Bar
This wet bar is functional and perfect for baking — notice that practical appliance garage below the glass cabinet doors.

Faucet: Delta.
Hot and Cold Water Dispenser Faucet: InSinkErator.
Sink: Kohler.
Perimeter Countertop
Kitchen Perimeter Countertop: Nordic Black Granite, polished.
Backsplash: Bliss Iceland mosaic tile – Other Beautiful Tiles: Here, Here, Here, Here, Here, Here, Here, Here, Here, Here, Here, Here, Here & Here.
Laundry Room Paint Color
Wall paint color Martha Stewart MSL266 Cement Gray.
Cabinet Paint Color
Laundry Room Cabinet Paint Color: Pure White by Sherwin Williams.
Floor Tile: Eramosa 12×24 Silver field tile.
Birdcage Pulls: Top Knobs.
Countertop & Faucet
Laundry room countertop is Silver Birch ½’ Corian with soft Ogee Edge. Backsplash is beadboard.
Faucet: Delta.
Sink: Kohler.
Master Bathroom
Beautiful cabinetry is also found in the master bathroom. Cabinetry features Miter doors, Colonial door style painted in Sherwin Williams SW 7066 Gray Matters.
Master Bath Countertop
Countertop is Carrara polished 3cm marble with Ogee edge profile.
Faucets: Delta.
Sinks: Kohler.
Cabinet Knobs: Atlas Hardware – similar here & here.
Angled Shower
The master bathroom’s angled shower is spacious without being overwhelming. I also like how private it feels.
Shower Tile
Tile: Master Bath walls: Bianco polished 18×18 marble with matching pencil and chair rail framing herringbone and mosaic accent tiles – (some other options: here, here, here & here).
Floor Tile: Herringbone Marble Tile.
Plumbing: Delta.
Ceiling & Wall Paint Color
Paint color is Tradewind SW 6218 by Sherwin Williams.
Swarovski Chandelier: Here.
Flooring
Who wouldn’t love to take a bath with a view like that?! Flooring is 18×18 Bianco polished marble tile on diagonal.
Tub: Wyndham.
Tub Filler: Delta.
View
Impressive lake views can be enjoyed from many places in this home, including the deck.
Floor Plan – Ground Level Entry
Floor Plan – Main Floor
Floor Plan – Upper Level
Many thanks to the architect & builder for sharing the details above!
Architectural design & builder: REED BROTHERS design & build Todd W. Reed (Instagram – Facebook)
Cabinetmaker: Covenant Woodworks.
Photographers: Atlanta Kitchens, Joe Garcia & Todd W. Reed.
Best Sales of the Month:
Thank you for shopping through Home Bunch. I would be happy to assist you if you have any questions or are looking for something in particular. Feel free to contact me and always make sure to check dimensions before ordering. Happy shopping!
Wayfair: Up to 75% OFF – Huge Sales on Decor, Furniture & Rugs!!!
Joss & Main: End of Season Sale: Up to 85% Off!!!
Serena & Lily: Huge Furniture Sale! Up to 60% Off!!!
Pottery Barn: President’s Day Sale: Up to 70% Off!
One Kings Lane: High Quality Design Decor for Less.
West Elm: 20% Off your entire Purchase + Free Shipping: Use Code: WINTER
Anthropologie: Huge Sales on Furniture and Home Decor.
Urban Outfitters: Hip & Affordable Home Decor.
Horchow: High Quality Furniture and Decor. Up to 30% off the entire site!
Williams & Sonoma: New Sales every week.
Nordstrom: Up to 40% OFF!
Neiman Marcus: Luxurious Bedding, Home Decor & Gifts.
Pier 1: Take and 15% Off on Indoor Furniture.
Posts of the Week:
2019 New Year Home Tour.
Classic Colonial Home Design.
Empty-Nester Modern Farmhouse.
Beautiful Homes of Instagram: How to Build your own Home.
Interior Design Ideas: Home Renovation.
Keeping Room & Master Bathroom Renovation.
Stone Lake House.
Beautiful Homes of Instagram: Building a Forever Home.
Newport Island Beach House.
Stone Cottage-style Home Design.
New Year, New Beautiful Homes of Instagram.
Family-friendly Home Design.
Beautiful Homes of Instagram: Canada.
Beautiful Homes of Instagram.
Georgian-Style Manor with Traditional Interiors.
Transitional Home Design.
Interior Design Ideas.
Grey Kitchen Paint Colors.
Beautiful Homes of Instagram: California Beach House.
Follow me on Instagram: @HomeBunch
You can follow my pins here: Pinterest/HomeBunch
See more Inspiring Interior Design Ideas in my Archives.
“Dear God,
If I am wrong, right me. If I am lost, guide me. If I start to give-up, keep me going.
Lead me in Light and Love”.
Have a wonderful day, my friends and we’ll talk again tomorrow.”
with Love,
Luciane from HomeBunch.com
Come Follow me on
Come Follow me on
Get Home Bunch Posts Via Email
Contact Luciane
“For your shopping convenience, this post might contain links to retailers where you can purchase the products (or similar) featured. I make a small commission if you use these links to make your purchase so thank you for your support!”
from Home http://www.homebunch.com/charleston-style-custom-home/
via http://www.rssmix.com/
1 note
·
View note
Photo

Agencement Cuisine : Contemporary kitchen features a beadboard ceiling over a white shaker cabinets adorned with oil rubbed bronze hardware and a gray quartz countertops, Caesarstone Lagos Azul, and a gray mosaic tile backsplash. A pair of industrial pendants hang over a kitchen peninsula fitted with end shelves lined with backless wood and iron counter stools. http://bit.ly/2U3KKlY
0 notes
Text
DIY Renovations for Your Home
Updating your home doesn’t have to be expensive. Refreshing your space can be fast, easy, and cheap if you’re willing to tackle a few do-it-yourself projects. Focusing on the kitchen, the bathroom, and the entryway, typically the most heavily used areas of the home, provides the most impact.
IN THE KITCHEN
Backsplash. Installing a backsplash gives your kitchen an instant new look. Beadboard, tin tiles, wallpaper, and peel-and-stick tiles are inexpensive materials for your new backsplash. For kitchens that have an existing backsplash, paint it. Your painted backsplash doesn’t have to be a solid color. A pattern or custom design can be created with stencils or free-hand.
Cabinets. Painting cabinets and installing new hardware give kitchen cabinets new life. Replacing the cabinet doors is another option. New doors cost more than paint and hardware, however, they’re much cheaper than buying new cabinets.
IN THE BATHROOM
Walls. Crown molding tends to have a dramatic visual impact in bathrooms due to the relatively small space. Bathroom walls don’t have to be painted white to make the bathroom feel larger. Soft yellow, pale gray, and pale blue have a similar effect.
Faucets. Aesthetics aren’t the only consideration when you’re replacing your bathroom faucets. Motion-activated operation, anti-scalding features, and sanitizing technology are a sample of the features available on today’s faucets. They also have legally mandated water conservation technology. Replacing a decades-old faucet could result in a lower water bill.
AT THE ENTRYWAY
Door. An easy update for your front door is to paint it in a color that contrasts the home’s exterior. Add drama by replacing a traditional door knocker with one in an unusual shape such as a medieval lion head or a ladybug. A worn doorknob could be changed out for a new one.
Porch. Putting down a monogrammed welcome mat with the first letter of your last name adds class. So does a potted sentry plant at both sides of the front door. Help visitors locate your home by replacing worn house numbers. Consider adding porch seating to extend your living space.
0 notes