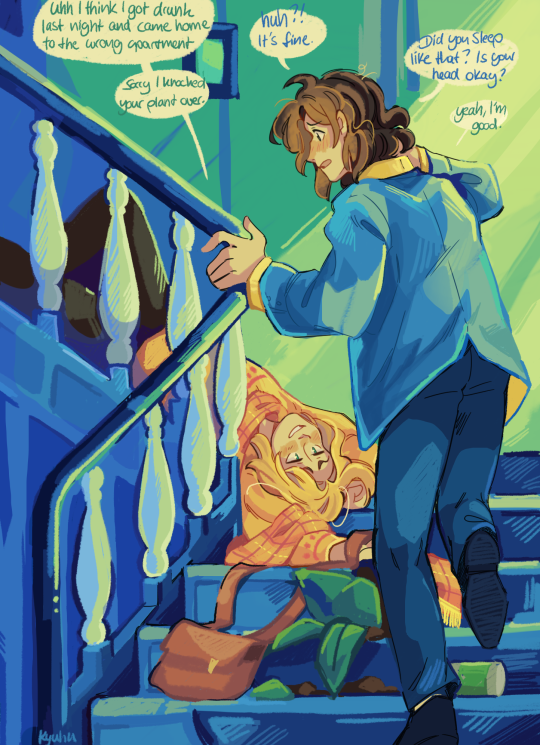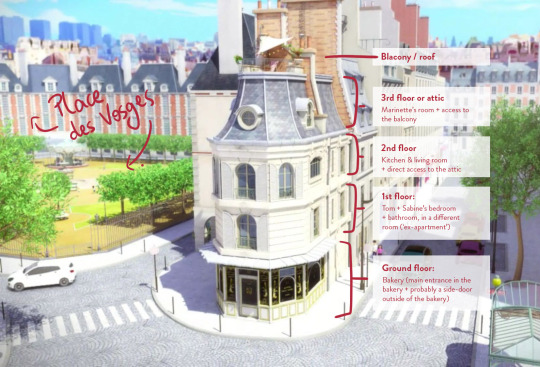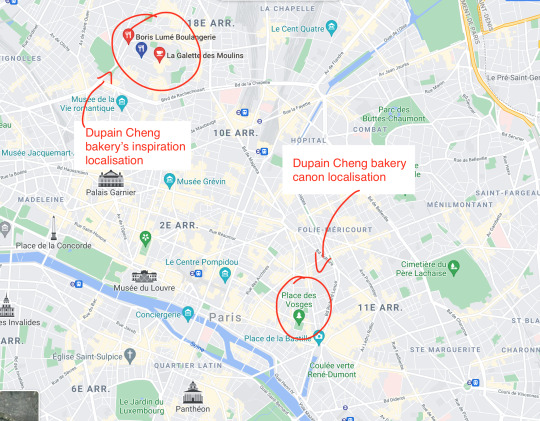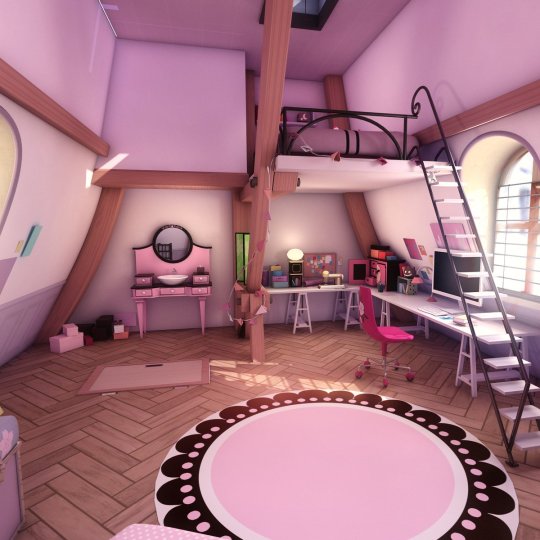#heavily inspired by my flats blue staircase haha
Text

hangover
#hws poland#hws lithuania#lietpol#aph poland#aph lithuania#this looked different in my head but it's still fine#heavily inspired by my flats blue staircase haha#also is it knocked your plant over or knocked over your plant?#I thought too much about it and now I'm not sure anymore#not that I'll change it if it's wrong but for future reference#perspective sucks but this was about fcking around with the coloring
371 notes
·
View notes
Note
This may seem random but I’m honestly curious how the Dupain-Cheng apartment is planned. I’m not knowledgeable about French apartments, all I know is the basic and famous architectures there. So there’s 3 floors (bakery, possibly the parents’ room, living/kitchen/dining/possibly t&b) and an attic with a balcony? I’m asking for reference because I’m confused and everything in the MLB universe is kinda exaggerated when it comes to scale. TY 🙏
Heeeyaaa!! Sorry this has been sitting here for a whiiiile because I knew it would take a lot of time for me to answer, so I've been working on it bits by bits when I could.
But somehow it seems pretty much of an issue on tumblr today so anyway let's finish to break it down now 😂 (beware that I'm not a Parisian architect so it's a lot of deductions from what I know about Parisian apartments in general and personal researches, I could be wrong in my interpretation & analysis of it)
So as you're saying, there are three floors including the attic, plus the ground floor (side-note btw but sorry it may seem confusing but I'm talking using UK English, meaning what Americans call "first floor" is "ground floor" in UK Eng, so the "second floor" for Americans is the "first floor" here, etc. It's easier for me cause that's what we do in my language too; I'll also use both the 'flat' and 'apartment' appellations cause I'm lazy and never pay attention to which one I use rip, language coherence has left the window, my old English teacher wouldn't be proud)
It's pretty common for bakers to live above their bakery in France, though not all do.

By the way, for your information, the Dupain-Cheng Bakery which here is situated in Place des Vosges, was heavily inspired by the Boris Lumé Boulangerie that is located in the 18e arrondissement, in Montmartre:

Also for your information, this is what the bakery they got their inspiration from looks like (I took a trip there with my friend google map and tried to screenshot the whole building - it's bigger than the Dupain Cheng's house since it has more floors and I doubt the bakers live in it all, but I wanted to check how far their inspiration went but it seemed it stopped at the shopfront + the global looking-aspect of the building; I also checked the roof and no balcony there). But yeah the building looks very typical-Parisian block of flats.

It's pretty common in Paris to have one or more flats per floor, so you'd have a common staircase in a building and each floor can be split into two, three flats with doors and doorbells and stuffs.
What always struck me was the staircase of the Dupain Cheng's house to access the different floors: they look exactly like a common and shared staircase between a few residents of a flats block. We see a blue staircase with doors on each floor having doorbells and such. There's even a little stickers above the doorbell to indicate the name of the flat's resident.


My best guess here is that they own what used to be a block of flats with different residents, and that they reorganised it into one same house (the Dupain-Cheng, or the people who owned the bakery before them, or even before, etc. The point is that at some point, these apartments have been converted into one and the same so the owner of the bakery owns it all).
(undercut for the rest cause it's starting to get long):
Know that flats in Paris can have very different size, even in one same block of flats! Some can be 12m^2, some 30m^2, etc.
In Troublemaker, Marinette tells Jagged that the restroom is upstairs. Which considering the arrangement of their house is super vague and not informative at all. We also know that there are two doors with bells on the 1st floor (2nd for Americans). So my guess is that on the first floor, one flat was converted into the parents' room, and the other into the bathroom (for which you'd need to use a different door than the parents' room one, and as I said above, that could be smaller than the room for the parents' bedroom).
(Not the best screenshot but yeah we see 2 doors from what were 2 different flats in this, and that could easily be for the parents's bedroom and for the bathroom, one or the other. It's also possible that the parents have their private bathroom too).

We know they come inside the house from the bakery, though there could be a side-door somewhere because when the bakery is closed it'd make sense to use another entrance, and if they want to go to the living-room & kitchen (which we know is on the 2nd floor - 3rd for you Americans - thanks to episodes like Weredad and such), they will ring that bell (as we saw happening in Stormy Weather, Kung Food, Weredad, etc.).
This 2nd floor is organised as such, according to the concept art I found here:


So you have both the kitchen and the living room in one place which is something that is done more and more nowadays as an "open space" type of thing. Their table to eat - they can't have a big feast there clearly aha. The main entrance door is behind the couch, from the point of view we're in on the 2nd picture. And we can see the stairs leading to Marinette's bedroom, which do look like they've been added afterwards as a reorganisation.
Marinette's room clearly is in the attic arranged into a room, and her balcony probably wasn't one but I think some work happened so it could be converted into one - just the fact that she has to go out through a window indicates that imo. Especially since said window is pretty high up and you can only access it thanks to the fact that they made a mezzanine for Marinette's bed. Plus I've looked it up and you don't find these kind of balconies much in Paris - there are roof balconies but they rarely look like Marinette's.
Again, picture of her room that give a good idea of how it's organised that I found here on which we see the trapdoor, the desk under her mezzanine for her bed and the window giving access to the balcony:

(notice that she also has a sink, which give an access point to water which isn't common in a bedroom - so it probably used to be something else before that required an access for water, like a bathroom for instance).
We don't see the little bed with umbrella from here but it's where we're situated when looking at this picture. I found also good models of her room here if you want to have a look.
As for the balcony, here it is:

So yeah the fact that it's above the attic next to the chimneys + the uneasy access is what's making me wondering if it wasn't added afterwards, and that before the roof was kinda looking like the one next to it separated by the chimneys!
Here I'm done haha, I hope I answered what you were looking for as best as I could! 😊 again I don't pretend to know the exact truth of how it's done but this breakdown seems logical to me - at least I'm pretty sure of an old apartment block converted into one same house!
Have a nice day! ☀︎
#ask#anon#ml French culture#again anon sorry for the weeks of waiting#I just have few energy so I got there slowly but surely#but I hadn't forgotten you#Dupain Cheng family#Dupain Cheng apartment#Dupain Cheng bakery#marinette
320 notes
·
View notes