#plain and fancy custom cabinetry
Explore tagged Tumblr posts
Photo
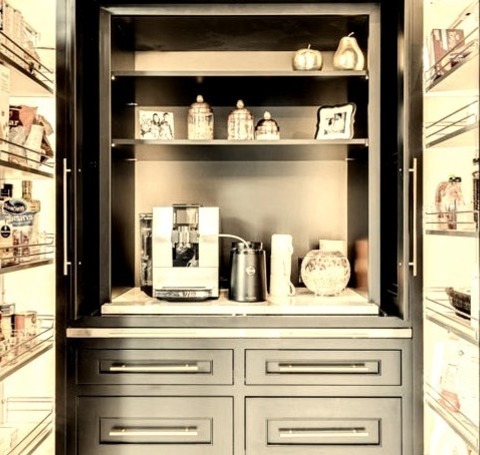
Baltimore Dining Kitchen Eat-in kitchen - huge mediterranean galley marble floor and multicolored floor eat-in kitchen idea with a farmhouse sink, beaded inset cabinets, black cabinets, quartz countertops, beige backsplash, marble backsplash, black appliances and an island
#custom coffee bar with pantry storage#plain and fancy cabinetry#kitchen#transisitonal#modern#pocket door cabinetry#custom pantry
0 notes
Text
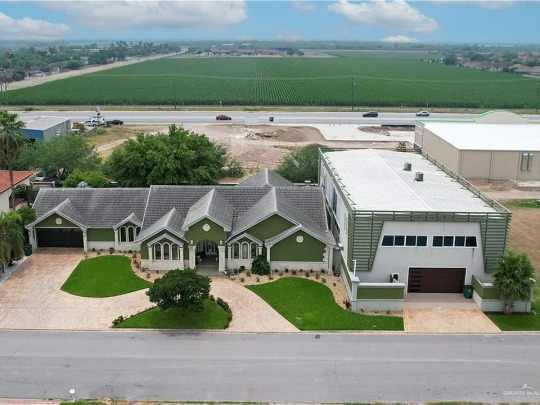
Whenever I see a custom-built home like this 1995 one in Hidalgo, TX, I wonder what the reasons could've possible been behind the unusual design. 6bds, 9ba, 9,477 sq ft, $895k. And, why, after having such a "special" home built, are they selling it?

So, they designed a classy/fancy large entrance foyer. Ornate doors, moldings, and a tray ceiling.

They've got a long combination living/dining room thru fancy doors off the foyer. A sculpted ceiling and more thick molding. Nothing special, though.
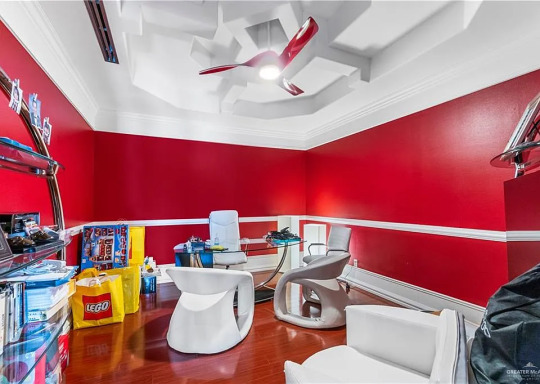
Maybe this is a play room or family room. Anyway, look at the ceiling.

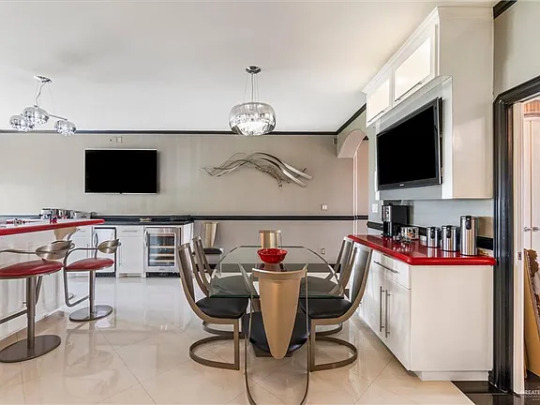
And, here's the main kitchen. Very large, very spread out.
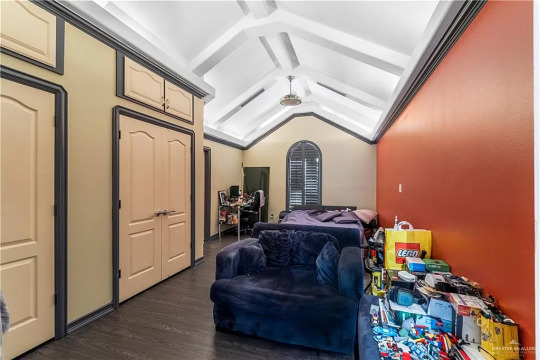
This bedroom is so long and narrow.

One of the 9 baths. Also an odd configuration.

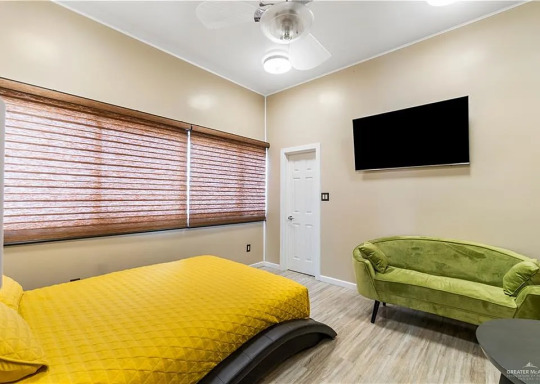
Two more of the bedrooms. One has a nice window and molding, the other is very plain.
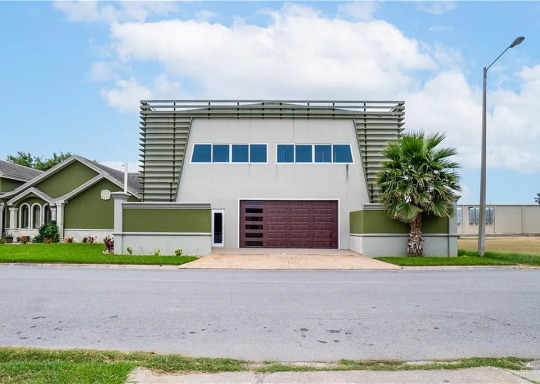
Next to the main house, there's this large building. It's clearly a garage, but only partially. The two buildings are not connected.
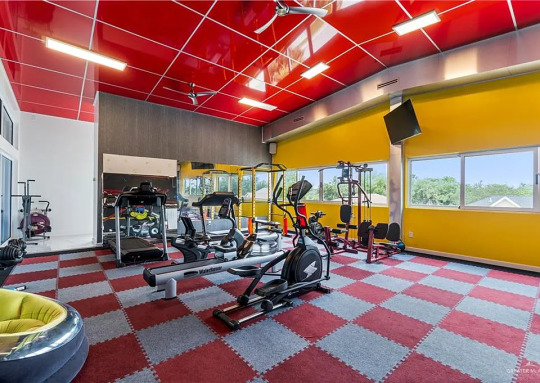
Inside this large building there's an extensive gym with a shiny laminate red ceiling.

There is also a large pool area that looks confusing- the pool appears to be above-ground. You can see the gym on the upper level thru the glass, and there's also a balcony.
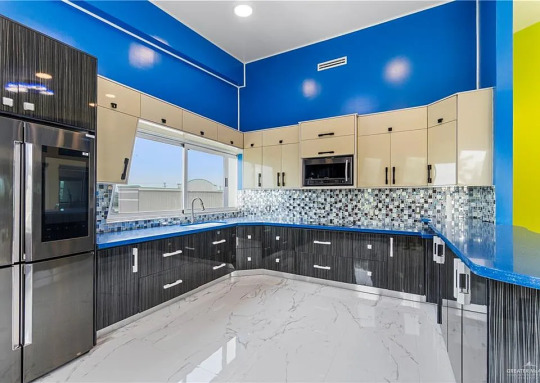
They chose a gray and blue kitchen for this building. Laminate cabinetry has faux wood grain on the bottom. The uppers are plain white. Gray and white mosaic tiles with bright blue counters and walls complete the look.

Next to the kitchen, there's this large dining area with a view of the pool.

There's also this large area, which is supposed to be the garage, but they have tables and chairs in it, instead.
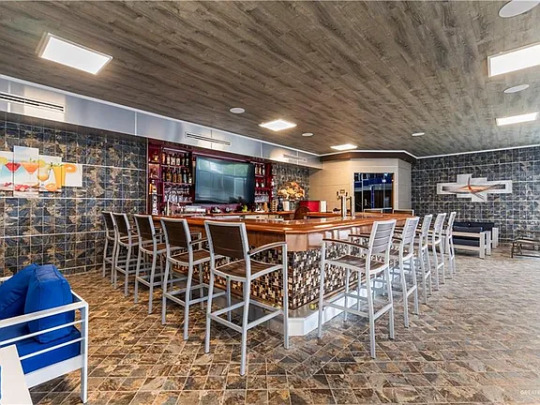
Plus a very large bar. So, this is like a party building.
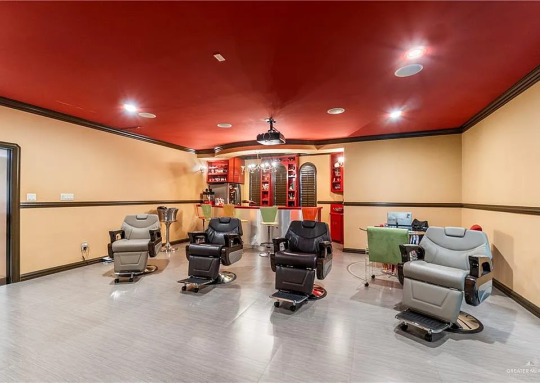
And, look at this- a 4 chair salon.
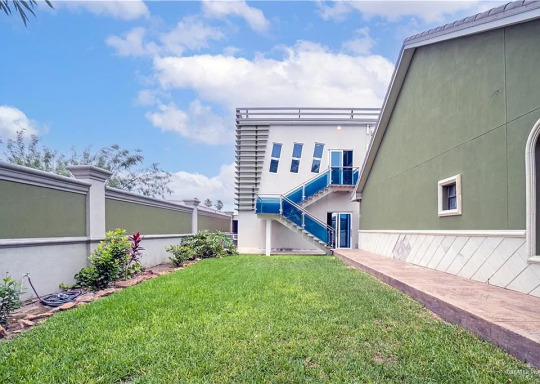
There's some grass around the house, but look at the blue glass railing on the other building, and the slanted windows.

On this side of the house there's a cement gazebo. Looks a little dark in there.
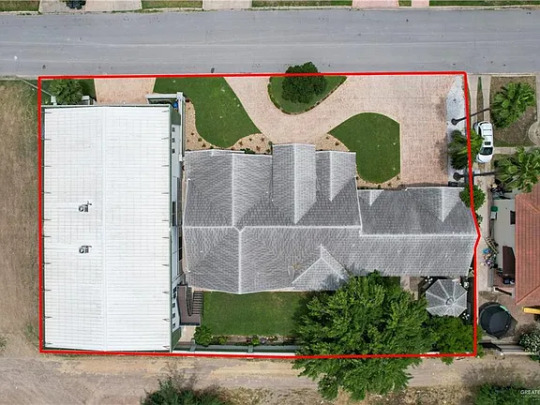
Both buildings are on a .46 acre lot.
https://www.zillow.com/homedetails/2602-Brazil-St-Hidalgo-TX-78557/440314224_zpid/?
105 notes
·
View notes
Photo

Traditional Kitchen - Kitchen A large, elegant kitchen with an enclosed l-shape, medium-tone wood floor, raised-panel cabinets, granite countertops, beige backsplash, paneled appliances, and an island is shown in the photo.
0 notes
Text
Let our expertise save you money!
Our goal is to have happy, repeat clients. Happy clients refer their friends and family and give us wonderful reviews. This how we grow our business, take care of our team, and contribute to our community.
We understand many people have budget constraints; we can be pretty creative and suggest ways to save you money. Ready to learn more about saving money on your next project? Read on!
Here is our “Top 10 List” of things to help. We hope you find them useful, fun, and informative.
1) Please have a budget range in mind and let us know what that is. We’re not going to spend every penny if we don’t need to. We love the challenge of coming in UNDER budget. “Cheap” isn’t a budget. (Cheap is your brother-in-law when it’s time to pick up the tab:-)
2) Please bring in a drawing, basic measurements and photos when you visit the showroom - we can work up a quote for you on the spot. You don’t need to be an architect to do this. Paper and pen drawings are perfect. After you visit, you are more than welcome to take samples home to see them in your lighting or with the other elements of your decor. We’d love to do an in-home for everyone, but bringing all our samples of cabinets and stone we’d need a semi - and that likely wouldn’t fit in your driveway. We will, of course, do final in-home measurements. Pro Tip: There are a lot of entertaining videos on YouTube that will walk you through the “how to” of measuring for new countertops and backsplash. The one with the Golden Retriever is hilarious.
3) You don’t need to clone the zillion dollar kitchen or bath you saw on Pintrest or HGTV. We can help you achieve a look you will love using those concepts/design elements without breaking the bank. Pro Tip: When you visit, please bring (only) the decision makers/home owners. You don’t need to bring a “designer” or “decorator” either. That’s part of the service we provide. Often, (and usually during a client’s second visit) they ignore “suggestions from the peanut gallery” and focus on what they wanted in the first place. This is your home - “you do you!”
4) Please avoid focusing on price per square foot. Theoretically we may be able to get your kitchen out of one slab, but you’re going to hate the number of seams and grain flow “fighting.” You’re going to look at your kitchen or bath every day. Do it right the first time. Pro Tip: Please do NOT ask us to “piece together a bunch of remnants” to make a kitchen countertop. You’re not going to like the outcome and we don’t work that way.
5) Forget the fancy edge profile. Clean lines are beautiful, inexpensive, on-trend and durable. Eased, Pencil. Bevel. Say it with me. Eased. Pencil. Bevel. Bullnoses belong on...bull’s noses not on countertops.
6) If you’re physically able to, remove and your existing countertops. This saves you money instead of us doing the tear out. Pro Tip: Make money off your old countertops by listing/selling them on various marketplaces or donating them and taking the tax deduction!
7) Think of your project like a birthday cake. The cake itself, the frosting and the icing. The “cake” is the foundation - what you really need, for example, a nice big pantry for storage. The “frosting” are the items you want to make your space functional, things like trash pull outs and a lazy Susan. The “icing” are the nice to have, but you can live without, or you can add later items. A great example of this is under cabinet lighting.
8) When choosing cabinetry, choose in-stock/readily available colors. Custom colors are always possible; they do come at a price and with an extended time line for production and delivery. Pro Tip: If you want to use one of the “hot and trendy” cabinet colors (Blue, Red, Black and Green are all the rage) - try it on an island. Every “trendy” color will eventually become the “Avocado” or “Harvest Gold.” It’s cost effective a few years down the road to reface an island’s cabinets rather than an entire kitchen.
9) Avoid, what we affectionately call “The Rock Band” Syndrome :-) One room, one star. Either your countertop is the show stopper or your backsplash is. Otherwise they will “fight” with each other for attention. If you choose a stone with a lot of movement or color, choose a muted/neutral backsplash and vice versa. We often suggest a plain, neutral tile (inexpensive) paired with a bit of tile “jewelry” (expensive) to give it some pop and save you some cash. Pro Tip: Choose the countertop first, then the tile. If you’re not changing the tile, please bring a piece of on your visit to the showroom and/ or take a sample home to ensure you love the combination.
10) After we’ve worked together to plan your project and we’ve given you a detailed and fair estimate/quote - please don’t over-negotiate. If you were upfront about budget in the beginning, rest assured we’ve worked our tails off to get you to that number. This is a shop/showroom - not a yard sale. If you don’t “negotiate” at the Big Box Stores, please don’t “negotiate" with a small business. Pro Tip: You can save money by paying with a check or cash. Credit card processing fees are expensive.
We hoped you enjoyed the read, had a laugh or two, and found at least one idea that will help you save money on your next project!
1 note
·
View note
Text
Kitchen Cabinet Format & Design Custom Kitchen Cupboards Langley
The skill and a spotlight to element by the craftspeople at this Lancaster County, Pennsylvania manufacturing unit make Rutt synonymous with the best quality cabinetry. TruCustom Cabinets have been working with owners – just like you – to convey their new custom kitchens to life. Customer reviews and testimonials present insights into the standard of workmanship and providers that the custom cabinet maker provides. Checking on-line evaluations of the custom cabinet maker’s earlier and current clients can provide you a good concept of what you’re getting. You wish to hire a custom cabinet maker with expertise building the type of cupboards you’re contemplating.
This may be the outcomes of UV exposure, wooden substrate or regular use over time. We take the required time to provide an appropriate color match per business requirements as said above. Dura Supreme offers kinds to suit custom kitchen cabinetry any décor and virtually unlimited custom options. As a result, you discover what you want for remodeling any kitchen into something superb. Six of the preferred Plain & Fancy cabinet door kinds are Apollo, Contempo, Quaker, Shaker, Vogue, and Vintage.
If you look carefully, you'll be able to see she flipped the identical handles vertically for the cupboards within the nook to play up their top and complement the proportions. Add a cabinet front, so it would not break up the line of cabinetry under the counter. Even better, cover it with something as gorgeous as hardware-free cupboards in a blush pink paint. Avoid the trouble of lacking parts custom kitchen cabinetry, confusing orders and all that packing materials with our totally assembled cabinetry! Get peace of thoughts knowing that your cabinetry is comprised of higher materials and has been assembled with skilled gear, labour, and fasteners. Deslaurier cabinet sizes are fully customizable to even one sixteenth of an inch, so you'll find a way to accommodate your kitchen’s distinctive spatial necessities exactly.
Commercial Grade Laquer Finish with a lightweight brown glazing. Are all the time created utilizing the finest-quality materials available for a excessive quality end. Moore's Custom Kitchens is the place to go if you need to improve the look of your kitchen and toilet. Step-by-step house measuring directions that will help you plan a perfect and useful kitchen. Whether you're building a new residence or updating your current kitchen, our consultants can help information you thru the method.
Backsplash tile by Ann Sacks draws consideration to the polished range from Ilve. In this Paris condo designed by Raphaël Le Berre and Thomas Vevaud, the kitchen feels extra like a gallery space than a cook space. That clear, modern feel begins with the cabinets, that are crafted of black melamine wooden and designed with a full overlay, that means only doors and no cabinet frame are visibile. Designer Tammy Connor related the kitchen and adjacent family room of this New York City condo by lacquering the cabinets of the previous and partitions of the latter in the same rich ocean shade.
We have sources for antique reclaimed wooden, fumed wooden, and engineered wood; all of which could be employed to supply unique results. When it comes to wooden finishes, we take satisfaction in our broad number of finish supplies, starting from low-build pure effect penetrating oils to high-build hand-rubbed high-gloss polyurethanes. It’s not unusual custom kitchen cabinetry for us to make use of bleaches, dyes, paints, stains, and glazes. Or half a century Downsview Kitchens has strived to create masterfully designed and technologically advanced kitchen cabinetry. The result of this firm philosophy is translated into bespoke creations that perfectly swimsuit the preferences and tastes of the most discriminating clientele.
1 note
·
View note
Photo
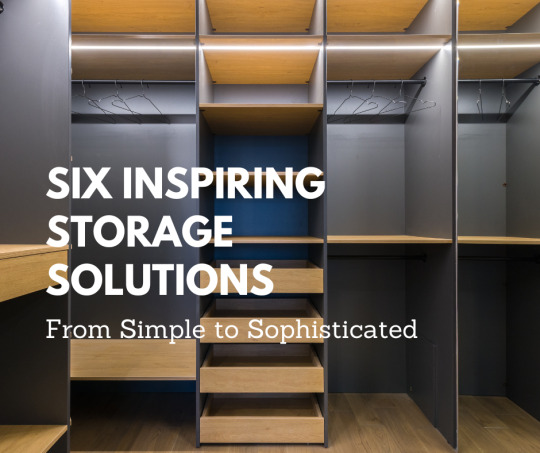
Six Inspiring Storage Solutions from Simple to Sophisticated
(
NewsUSA
)

There’s no such thing as too much storage space. And that goes double for thoughtfully designed, carefully constructed cabinets, closets, shelves, and other home stowage solutions. "The most successful built-in storage answers a specific need," notes Linda Jovanovich, of the
American Hardwood Information Cente
r. "It might be micro scale, like a drawer to store and charge electronic devices, or a macro project, such as outfitting an entire mudroom, but its usefulness, durability, and aesthetics will depend on how good the planning, materials, and execution are. Hardwood’s versatility, strength, and good looks make it an ideal starting point when considering most home storage problems." Here are six inspiring examples of what Linda is talking about.
1. In-drawer charging station
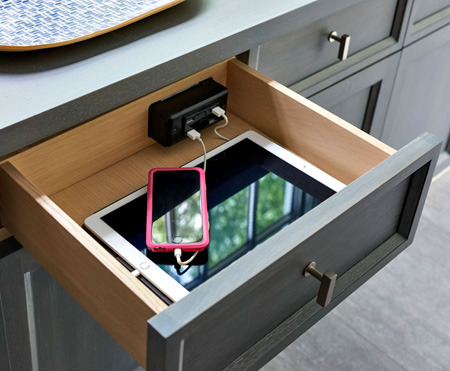
Smart phones, tablets, and other personal electronic devices, along with their tangle-prone power cords, are a perennial source of clutter. A dedicated drawer equipped with a charging outlet, as shown in this Chappaqua, New York custom kitchen by Studio Dearborn, gets the gadgets out of the way-and looking great against the blond wood millwork-while they power up. Photograph: Adam Kane Macchia
2. Pots and pans drawers and pullouts
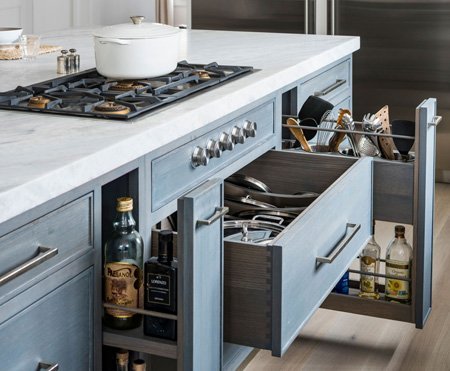
Studio Dearborn tackles an even bigger problem-how to keep pots, pans, and other culinary equipment close to a cooktop without creating a jumble-in this Sleepy Hollow, New York custom kitchen. A deep center drawer holding bulky saucepans is flanked by a pair of vertical pullouts for smaller utensils and bottles of cooking oil, a practical and elegant solution. Photograph: Adam Kane Macchia
3. Kitchen island storage
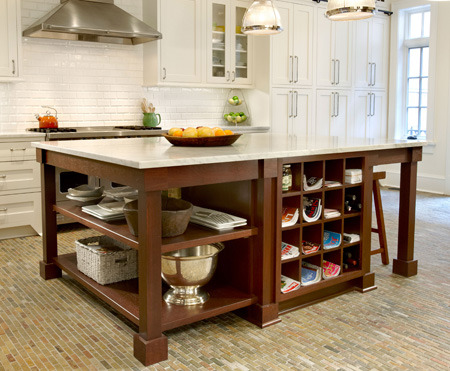
A custom kitchen in Chicago by 210 Design House featuring Plain & Fancy cabinetry makes exemplary use of the center island’s inherent storage possibilities. Open shelves and deep cubbies not only help break up a visually massive piece of solid-walnut furniture but also provide neat pigeonholes for magazines and attractive display space for silverware, ceramics, and wickerwork. Photograph: Tony Soluri Photography
4. Under-stair storage
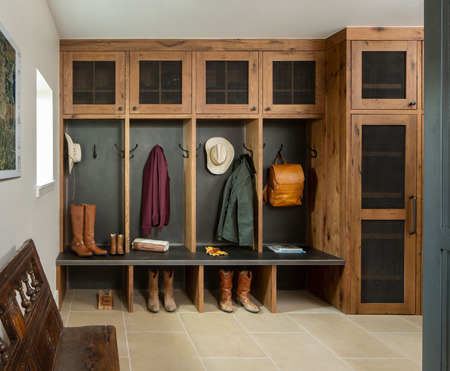
The wedge-shape void beneath a staircase is often underutilized real estate in multilevel residences. Specht Architects makes the most of this no-man’s-land in a tiny New York loft with a triangle of custom built-in cupboards and drawers. Exquisitely calibrated to use the maximum available space, the storage wall also creates an almost sculptural work of decorative design. Photograph: Taggart Sorensen
5. Built-in wine storage
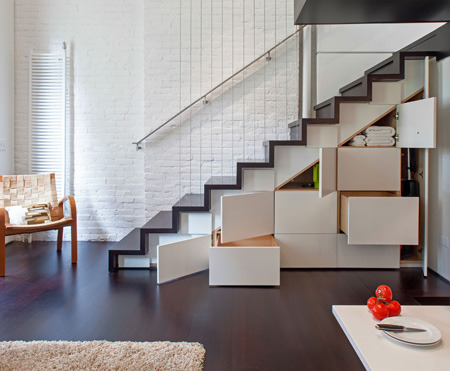
The space at the top of a staircase can be almost as problematic as the underside. In remodeling an Omaha, Nebraska house, Steven Ginn Architects and designer Marilyn Offut use custom hardwood shelving, cabinets, and wine-storage system to create a welcoming and practical cellar in what otherwise could be a wasted nook. Photograph: Kessler Photography
6. Mud room built-ins
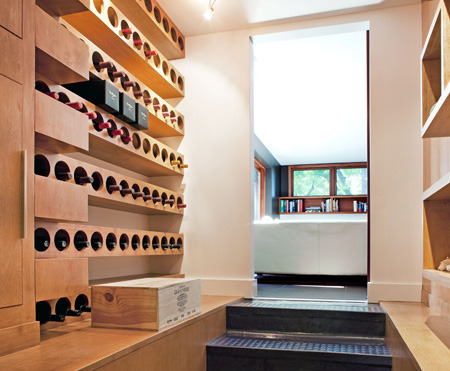
Making the most of this Denver, Colorado mudroom’s generous dimensions, Terra Firma Custom Homes has provided separate alder cubbies for each member of a family. While all share a bench for taking off boots, there are individual under-seat recesses for storing damp footwear, hooks for outdoor clothing, and wire-mesh-fronted lockers for personal items. Photograph: Kimberly Gavin PhotographyVisit
www.hardwoodinfo.com
for more about built-in storage with American hardwoods.

0 notes
Text
Tips For Picking The Perfect House Plan
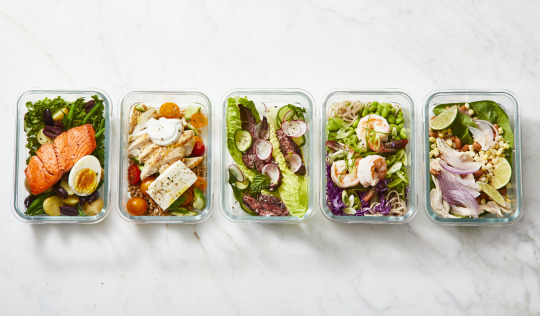
It helps to follow a personal meal plan if you are following any type of diet for the purposes of losing weight.
A personal meal plan:
1. ...can help you to stay focused on your diet and reduces the likelihood that you will deviate from your weight loss efforts.
2. ...is useful for planning out what you will be eating each day. This way you can avoid the temptation to deviate from your diet due to being hungry and not having food available or not having a plan for where you can eat.
3. ...serves as an excellent educational tool, as it helps to guide you as to how to eat healthy and how to stay on track.
4. ...helps you to build accountability to yourself for the diet. You can track your progress and see where you are successful and where you are faltering with your weight loss journey. Too big, too little. Too fancy, too plain. With myriad options for house plans available today, it's hard to know where to begin.
Consider the following issues and ask yourself some telling questions. The answers will help you decide on a design that's just right for your family as well as your budget and lot. Click here the rock meal plan
Square one
The real estate agent's mantra "location, location, location" rings true even when you're building from scratch. From privacy to orientation, your lot is likely to influence which plan you choose.
"Theoretically, it's best to start by finding a lot because then you'll have a clear idea of what square footage will and will not fit on the property," says Robert Martin, Architecture Editor at Southern Living. "It's a dangerous proposition to try to gooseneck a house into a lot that's really not ideal for that plan."
The property owner can seek a variance to exceed the "building envelope," the allowable area that a home can occupy on a lot. However, the process is often lengthy and there's no guarantee that permission will be granted.
Local zoning boards and community organizations often require a house be set back a certain distance from the street. Before purchasing a corner lot, find out if front-yard setback regulations apply to the lot's front and side-street boundaries. This could substantially reduce the area available for a home's footprint. Easements as well as natural features, like rock outcroppings and mature trees, may also influence where the house can be located.
"Some communities promote close neighbors, and some communities promote more breathing space," Martin says. "It's not wise to use up every square foot of building space because you'll have less of a yard."
If the lot is located in a suburban neighborhood, consider the placement of windows - take care that they will not align exactly with neighbors' views. Driveways should also be taken into account to make sure that there's plenty of room for parking and turning around.
Streets and topography may be the main determinates of a house's orientation, but it's also a good idea to consider sun exposures when possible. A homeowner might reorganize a floor plan to take advantage of morning and afternoon light. Martin says that covered porches that face a southern exposure can help block out heat and sunlight.
Remember that plans are not necessarily "as is." Builders can use a reverse set of plans (sometimes called a mirror image) to better site a house. It's also possible to hire an architect or modification service to personalize a plan. Ask if reproducible prints or electronic CADD files are available for the selected plan. Either will make the alteration process quicker and easier.
Complimenting your lifestyle
Before delving into the thousands of plans available today, evaluate your current living situation. Look around and ask what works and what doesn't.
Consider which features matter most to you and which floor plan best accommodates your family's lifestyle. "Does the floor plan live the way you live?" Martin asks. Are you an empty nester who's ready to downsize? A single-level ranch home might be your answer. Is this a house where you expect to raise a family? Check out plans that feature great communal spaces as well as a private master suite. Would you live outside 12 months a year if you could? Pick an airy floor plan with plenty of porches and more windows than wall space.
When you decide on a house plan, you're also choosing a way of life. Do you host dinner parties often, or do you only step inside the dining room on holidays? Today, many families forego a dedicated formal dining room. Instead, a casual eating nook connected to the kitchen accommodates week-night meals, Little League pizza parties and all their entertaining needs. If you work from home or have school-aged children, an office or study may be a necessity. Think about the rooms and how you and your family will use them.
Marrying the old and the new
Magazines and TV shows often tempt us to start decorating from a blank slate, but few people have the luxury to fill a house with new furniture. Keep your existing furniture and aesthetics in mind. It takes a special talent to make a mid-century modern couch work in a Colonial manor house.
The main thing to keep in mind is how the arrangement of furniture will influence the overall feel, flow and function of a room. How will your prized possessions work and look arranged in the new space? Scale is key. A soaring, two-story ceiling can easily dwarf low, horizontal furniture. To avert the Alice-in-Wonderland effect, make sure the plan has strong, vertical architectural elements like a chimney and tall windows. Similarly, an overstuffed couch, two armchairs and a media cabinet might make a small living room look cluttered.
Tip: To help visualize your current furniture in a new space, make a scale model of each item - simple rectangles, squares and circles cut out of construction paper will do. Slide the stand-ins around the floor plan to see which configurations will work. Make sure there will be enough room to walk and adequate clearance for doors to open.
Know what you're getting
Be aware of what is and isn't included in the blueprints before you purchase a plan. Most blueprints suggest electrical plans designed to meet national standards. However, varying interpretations and the fact that codes are subject to change mean that the placement of switches, outlets and light fixtures is ultimately subject to local building codes. Heating and plumbing plans are usually not included, so you will need to consult with subcontractors. A local builder or engineer should review the plan to ensure that it complies with all building codes and subdivision restrictions.
Due to concerns over energy costs, safety and other factors, some cities and states require a licensed architect or engineer to review and seal, or officially approve, a blueprint prior to construction. Do your homework. Contact to a local building official to see if such a review is necessary in your area.
Taking the plan from blueprint to dream house
A builder may provide a ballpark estimate of construction costs from a study plan, but he or she should consult the working drawings to give a more accurate figure. Many variables can affect the bottom line, including the choice and availability of materials, labor costs, choice of finishes and degree of detail. Ask several contractors for competing bids.
If you've got the vision but not the bankroll (at least at this time), it may be wise to choose a plan with bonus space that can be built out as finances allow.
Be sure to allot a portion of your budget to landscaping and finish details. Architects and interior designers recommend that you don't skimp on the seemingly small stuff. Higher-quality trim and building materials may trump extra square footage. "Good, insulated windows may be costly initially," Martin says, "but over the long run, they're going to save you money on your power bill." Crown moulding and custom cabinetry can make a stock plan feel like it was designed specifically for your family. After all, it's the personal touches that make a house feel like a home.
5. ...should be customizable to some degree. This will give you some flexibility and freedom to eat what you choose rather than being forced to eat something that is not appealing to you.
A good example of a rock solid, healthy and reliable weight loss diet plan would be one that requires you to not only generate your own customized personal meal plan and adhere to it, but also, at the same time integrate a great deal of flexibility in terms of the dietary options at your disposal. It should, also, ideally account for some leeway to occasionally cheat on the diet, within a certain degree of limitation.
0 notes
Text
Inside Lena Dunham’s Mortifying Home-Sale Fail: Why She Sold Her Brooklyn Pad for Less Than She Paid
ANGELA WEISS/AFP/Getty Images
Lena Dunham, creator and star of the HBO series “Girls,” has made a name for baring all—her body, her tattoos, the millennial generation’s many foibles. So it’s perhaps no surprise that the recent sale of her Brooklyn, NY, home has people gasping in horror, too.
The reason? Last May, Dunham bought an apartment in Brooklyn’s hip enclave Williamsburg for $2.9 million. Then, just a few months later, in July 2018, she turned around and listed it for $3 million. Talk about instant buyer’s remorse!
To make matters worse, the place sat on the market, so in April, she reduced the price to $2.65 million. Word on the street is that she’s finally found a buyer. Although the final sales price has yet to be revealed, you can bet she lost at least a few hundred thousand dollars on the deal.
Girl, what’s up with that?
The Gretsch building in Williamsburg
realtor.com
Her loss is not likely to have been due to the apartment itself. The condo, a three-bedroom, 2.5-bath beauty in the recently renovated Gretsch building, is a lovely, bright, loftlike corner unit with sweeping views of the Manhattan skyline.
This particular unit measures 1,987 square feet, and features 13-foot ceilings, a gas fireplace, and lots of intriguing, built-in custom cabinetry.
Built-in custom cabinetry
realtor.com
It also has an open gourmet kitchen with Carrara marble countertops, Sub Zero, Wolf, and Bosch appliances.
The open kitchen has upscale appliances.
realtor.com
The master bedroom features a built-in platform bed, a huge walk-in closet, and a Carrara marble master bath. Other fab features include a Bosch washer/dryer, and Nest central air and automatic blinds on the numerous windows.
Master bedroom
realtor.com
Master bath
realtor.com
The building itself, constructed in 1916, was originally a musical instrument factory, and was converted to condos by noted architect David Bers. It’s now a full-service, white-glove condo building featuring a 24/7 doorman, a library lounge, and a roof deck.
Why did Lena Dunham’s home sell for so little?
So it’s a fancy place, even by Williamsburg standards. Why didn’t it get a better price?
One look at the listing history of the condo—and photos—and you can see why it may not have sold at first. Many of the earlier listing photos show unfurnished rooms—which don’t capture just how amazing a space it could be. Check out the emptiness below and you’ll see what we mean!
Lena Dunham’s unstaged, unfurnished apartment doesn’t look all that special.
realtor.com
“It wasn’t staged,” says Jamie Rappaport, a Compass agent who is licensed in both Los Angeles and New York. “Without any furniture or accessories, it doesn’t look special, it doesn’t stand out. It just looks like a plain rental.”
Nice kitchen, but how much nicer would it look with a few objects on those shelves?
realtor.com
At some point, the light dawned on Dunham (or at least her listing agent) that furnished listing photos would be much better. Within a month of new listing photos showing the place fully furnished, it sold—albeit at a reduced rate.
Broker Martin Eiden of Compass also believes that the lower price could have been prompted by a recent overall softening in the New York market. “After a robust first quarter in Brooklyn-Manhattan sales, transactions have dropped considerably in April and May,” he says. “In order to move properties, prices have come down as much as 10%.” Eiden also believes “the hard reality of substantially higher federal income taxes” have played a role in slowing the luxe end of New York City real estate.
Lena Dunham’s former Brooklyn condo
realtor.com
What Lena Dunham’s home sale can teach the rest of us
Whether you love her or hate her, Dunham has nonetheless taught us something important in terms of real estate: Never sell a place you’ve just bought, since you’re bound to bleed money in the process.
“Anyone who buys an apartment and sells within a year is almost always going to lose money, regardless of market behavior,” says real estate agent Brandon Major of Warburg Realty.
Within just a year, Dunham will be ponying up for buyer’s and seller’s costs, which are extraordinarily high in New York, and include things like agent commissions, transfer taxes, mansion taxes, attorney fees, and moving fees.
“Most people recommend you hold onto a property for at least two years, preferably longer, if you want to make a profit,” agrees Rappaport.
Also, you can never underestimate the importance of staging. Right, Lena?
Dunham, in case you’re curious, has moved back into Manhattan, having purchased an apartment in the West Village within the last year. She also has a 1920s home in West Hollywood. Let’s just hope for her sake that she applies some of the lessons she’s learned this time around to her next home sale!
Views from Lena Dunham’s former condo
realtor.com
The post Inside Lena Dunham’s Mortifying Home-Sale Fail: Why She Sold Her Brooklyn Pad for Less Than She Paid appeared first on Real Estate News & Insights | realtor.com®.
from https://www.realtor.com/news/celebrity-real-estate/lena-dunham-home-sale-fail-brooklyn/
1 note
·
View note
Text
Two Duplex Kitchen Reveals – And Our Airbnb Listing Is Live!
Big day, big day, BIG. DAY. Not only are we gonna give you a tour of both completed duplex kitchens, we also FINALLY got our Airbnb listings up and running. Phew! So keep reading for all the photos & the details on how you can book a week there if you wanna check out Cape Charles for yourself (we think it’s the best summer vacation ever – but we might be a little biased).

wood cabinets | white cabinets | tile | counters |fridge | range | pendant | faucet | hardware | tall cutting board |walls: SW Spare White | trim: SW Extra White
So the picture above is obviously the kitchen with the blue tile & wood cabinets on the right side of the duplex (which you’ve seen bits of already in our post about installing the Ikea cabinets and tiling the backsplashes) but I’m actually going to pop over to the other side – the kitchen with the pink tile & blue cabinets (seen below) for the first part of this post.

blue cabinets |white cabinets | tile | counters | fridge | range | pendant | faucet | hardware | tall cutting board | walls: SW Spare White | trim: SW Extra White
We’ve got so much to show you, but I want to start off by rewinding to the state of things when we first bought the duplex in 2017. This was the view from the living room towards the now-kitchen (see that orange trim through the doorway?).
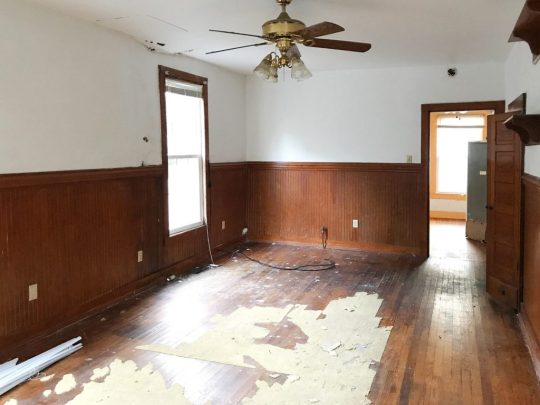
And the previous (clearly not original) kitchen had been shoved into a former side porch to the left of that orange trimmed window above, which didn’t exactly feel like the right spot for it.

Here’s a comparative “after” shot to the one I shared two photos up. Obviously one huge improvement was widening the doorway (and adding a transom!) to connect these two spaces and maximize flow and light. Plus, now you can see our wall of tile all the way from the front door.

dining chairs | similar dining table| chandelier | mirror | cabinets | tile | pendant | faucet | hardware | walls: SW Spare White | trim: SW Extra White
The now-kitchen was actually a dining room of sorts before. We think. Although an old fridge was inexplicably floating in the middle of it. But clearly this bigger room was begging to be the new kitchen. At least that’s what the two-toned trim is saying to me in this picture.
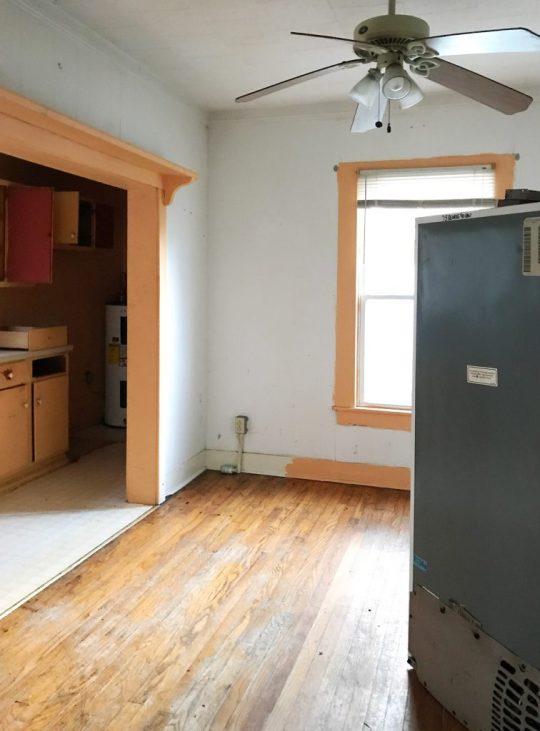
Here’s a similar view of this area now. We raised the base of the window so we could run cabinetry across that wall and added pocket doors so the laundry can be closed off if it’s too loud while it’s running for anyone cooking or eating or watching TV.

cabinets | tile |counters | pendant | faucet | hardware | coffee maker | toaster | paper towel holder | pink cups | walls: SW Spare White | trim: SW Extra White | doors: SW White Truffle
One big update since you’ve last seen these rooms is that they’re actually stocked with stuff now. Blenders, toasters, coffee makers, pots & pans, knives, silverware, serving bowls, plates, cups, wine glasses, mugs, microwaves, even tupperware and salt & pepper are all ready for renters. And yes, there is a cheese grater on each side too. Along with wine openers and chip clips.
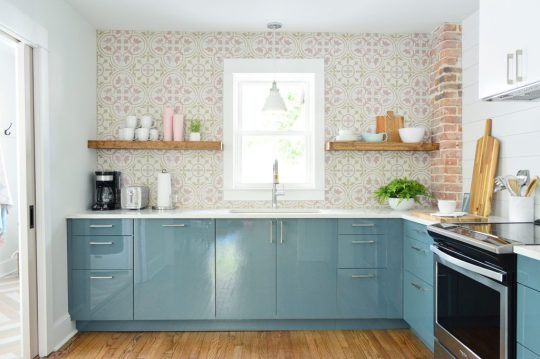
blue cabinets | tile | counters | pendant | faucet | hardware | coffee maker | toaster | paper towel holder | pink cups | faux fern | tall cutting board | range | walls: SW Spare White | trim: SW Extra White
We mentioned in our backsplash post that we opted for a different treatment on the stove wall because it felt too chaotic to continue our patterned tile on that side too (we leaned it up to see how it looked and it felt too crazy on two walls). So we went for something subtle yet wipeable and easy to maintain. Note: We could have done the accent tile on the stove wall, but the back wall’s visible from the front door and has that nice centered window, so we wanted to make that wall the star, and cast the side wall as more of a “supporting character.”
Ok, but back to our “subtle yet wipeable solution.” Some call it planking, some call it horizontal paneling, and some call it faux shiplap (real shiplap interlocks), but we were inspired to jump on the bandwagon after long admiring how Shea McGee works it into her beachy/modern home designs, as well as loving Chris & Julia’s TV wall in their family room. Our verdict: what took us so long?! (Also, where do I pick up my Fixer Upper merit badge?)

blue cabinets |white cabinets |counters | hardware | faux fern | tall cutting board | utensil holder | range | exhaust hood | microwave | faux fern | fridge
I’ll share a photo tutorial of it soon, but it’s basically just thin pieces of plywood we cut down to planks, nailed to the wall with small spacers, and painted with durable and easy-to-wipe semi-gloss paint (we color-matched it to the the cabinets so everything blends). We think it’ll provide a more durable and stain-proof surface than plain painted drywall – like how people add beadboard backsplashes – and it was so cheap & easy to do.
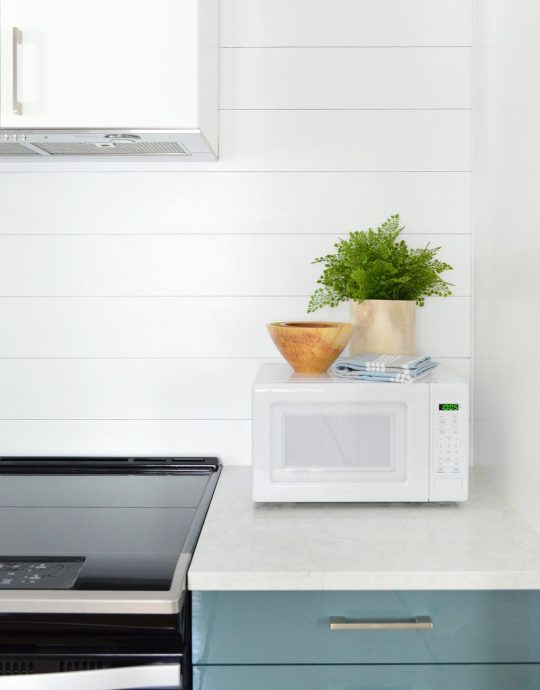
blue cabinets | white cabinets |counters | hardware | range | exhaust hood | microwave | faux fern | dish towels | similar bowl
And while we’re looking at the appliances, you can see how we chose stainless for the slide-in range and refrigerator, but went with a white countertop microwave so it blended right into the white wall behind it.
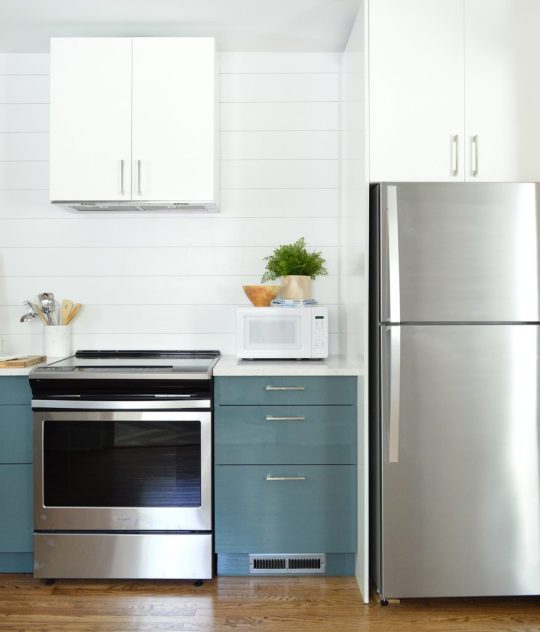
blue cabinets | white cabinets | counters | hardware | utensil holder | range | exhaust hood | microwave | faux fern | fridge
I know some people have been curious about the exhaust hood over the range so here are the details. We decided to give one of Ikea’s range hoods a try because we wanted something that looked completely built-in like cabinetry. So the hood is just an insert they sell that automatically comes with all of the materials and instructions to build it into a standard Ikea cabinet.
The only thing you need to figure out is how it vents. Since we can’t vent outside (due to the central firewall required in a duplex) we chose their option to add charcoal filters that clean & recirculate the air. That’s the reason we left the tiny gap above the cabinet instead of adding crown up there. The charcoal filter traps the greasy stuff at the bottom of the hood, but the clean air still needs a spot to escape, hence that little crack up top.

cabinet | hardware | utensil holder | exhaust hood | pink bowls | microwave | faux fern
For the fridge we chose a not too fancy but still nice looking top freezer model. It’s not quite counter depth, but we were able to build it in with a side panel so it looks nice and unobtrusive. We were also sure not to buy one with an ice maker or water dispenser because both of those can break or cause leaks (when we lose power in Richmond our ice maker leaks onto our wood floors – ACK! So we don’t want to worry about that in a house that’s vacant in the off season). It may seem minor, but we’re trying to minimize/eliminate maintenance issues wherever we can – even the little ones. And we’ll leave ice in the freezer and a Brita filter in the fridge for renters, so they’ll have cold water & ice on hand.

blue cabinets | white cabinets | counters | hardware | microwave | faux fern | fridge
If you were scratching your head wondering where the dishwasher is, well well well, look what we have here: a built-in, cabinet-fronted dishwasher! The first we have ever done! And we love it. We really didn’t want to interrupt that line of cabinets against that back focal wall, so we crossed our fingers that this would work – and it did. Our plumber installed the dishwasher but we added the cabinet panel & hardware ourselves, which really wasn’t hard at all. It does take some careful measuring (they provide a helpful paper template to eliminate the guesswork) but overall it was very straightforward.

dishwasher | trash can | cabinets | tile | counters | hardware |coffee maker | toaster | mugs | pink cups | faux succulent
We also have built-in trash cans on the far end of that back wall. Ikea allows you to customize these, so we were able to match the look of all of the other 3-drawer cabinets in the room, but the bottom two are actually one big pull-out.
The floating shelves are another thing you haven’t seen yet, and another thing that I’ll write a tutorial for in a future post – including how we drilled through the tile without disaster (it. was. nervewracking.) along with how we built them ourselves to custom-fit the space. We pretty much followed the same technique that we used for these floating shelves in our bonus room, but they’re a little thicker and more heavy duty so they can support tons of bowls and mugs and cups.

cabinets | tile | counters | hardware | toaster | paper towel holder | mugs | pink cups | faux succulent
Sherry stained them “Special Walnut” by Minwax, which is the same color we used for the floors throughout the house, so they tie in nicely and add some warmth and sort of an older/original vibe with the shiny new cabinets.

cabinets | tile | counters | hardware |coffee maker | toaster | mugs | pink cups | walls: SW Spare White | trim: SW Extra White | doors: SW White Truffle
Okay, so now we’re back on the other side (the side with the green-y blue doors throughout). The kitchen layout is exactly the same on this side, just flipped, but the finishes and colors are different. So for example we have brass hardware in here, the shelves are a different color, the cabinets and backsplash are different, etc).
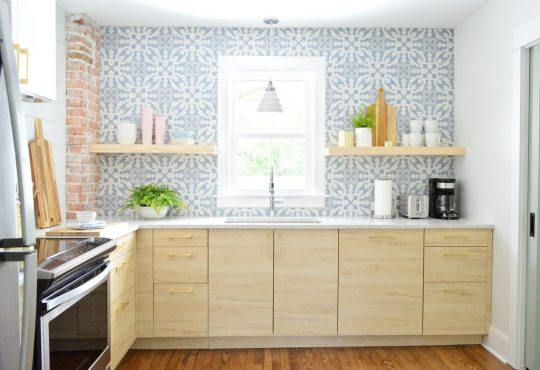
wood cabinets | white cabinets | tile | counters | range | pendant | faucet | hardware | tall cutting board |walls: SW Spare White | trim: SW Extra White
This is what this side looked like before, as seen from the living room. That window in the way back is the one that now sits over the sink.

Once again, widening that doorway and adding the transom really opened up this space in a major way. That kitchen window gets some of the best light on the first floor, so in person you can really appreciate how good it feels to have these rooms more open to each other.

cabinets | white cabinets | tile | dining chairs | similar dining table | chandelier | art | walls: SW Spare White | trim: SW Extra White
This is the best before photo I could find of the now-kitchen itself. Apparently we were so distracted by the former kitchen (again, now the mudroom/laundry room) to take any good shots of the adjacent space. But it was basically just a big yellow room with a rando fridge in the middle of it. And some faux greenery… which I’m not knocking because faux greenery is basically our love language these days. #Foreshadowing

And here is a similar view today. You can see that we actually shifted/narrowed the opening to our now mudroom/laundry room a little (and added those pocket doors) in order to create some wall space for the cabinets to terminate into.

cabinets | tile | counters | pendant | faucet | hardware |paper towel holder | toaster | coffee maker | walls: SW Spare White | trim: SW Extra White | doors: SW Oyster Bay
When I was talking about how we built our shelves, I should have mentioned that we designed them to be 8″ deep, which is intentionally too narrow for heavy items like large plates or bowls. We know some people don’t love the idea of open shelves because they worry the items might get dusty, so most of the actual serving stuff (bowls, wine glasses, plates, etc) are still stored in the cabinets. These are just a nice place for smaller overflow things like measuring cups and cutting boards and tea mugs that are often kept out on a rack or a counter anyway – along with some decorative things like vases/plants.

cabinets | tile | counters | pendant | faucet | hardware | mugs | paper towel holder | toaster | coffee maker
We lucked out that the pine we purchased to build these shelves was VERY similar in color to the Ikea cabinets that we chose. So instead of staining them, we just clear-sealed these so they’d echo the blonde cabinet color. In these pictures they don’t look as identical as they do in person (when you look at them in real life, they’re so similar it feels like they were sold as a matching set).
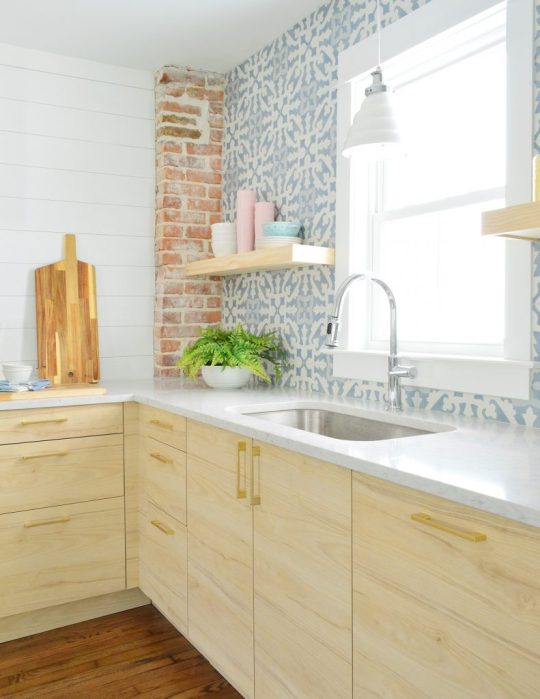
cabinets | tile | counters | pendant | faucet | hardware | tall cutting board | large faux fern | pink cups
As for what else is in the cabinets, we’re thinking we’ll film some sort of “cabinet tour” once we’ve got everything fully moved in an organized. We ended up with a similar number of cabinets to our beach house kitchen, so we’re going to mimic a lot of the systems in there. Plates and flatware will go in the cabinet next to the sink. The drawers flanking the stove will get pots, pans, and other cooking stuff & servingware. The lesser used storage items will go in the upper cabinets, and we’ve got pantry storage in the adjacent mudroom/laundry room.

The smaller number of cabinets in here might not fit every possible gadget that someone might want to have in their full time home (especially a super chef-y person), but we love knowing that we have all of the basics covered with THREE CABINETS/DRAWERS TO SPARE. It’s nice to know there’s room to grow if we forgot something – but there’s already a ton of stuff in here (including things like ziplock bags, cooking oil, pyrex, a spaghetti strainer, soap & cleaning stuff, a vegetable peeler, an ice cream scooper, etc, etc, etc).
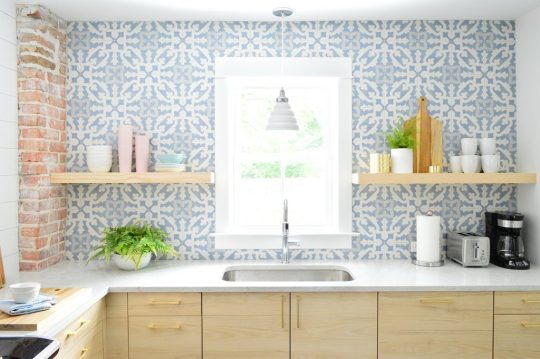
cabinets | tile | counters | pendant | faucet | hardware | large faux fern | pink cups | mugs | paper towel holder | toaster | coffee maker
We’re hopeful that next week we’ll have photos of both fully finished mudroom/laundry rooms for you – plus give a peek at how our little twin bed sleeping nooks turned out. And by that point I think you’ll have pretty much seen everything except the backyard, which is still in progress.
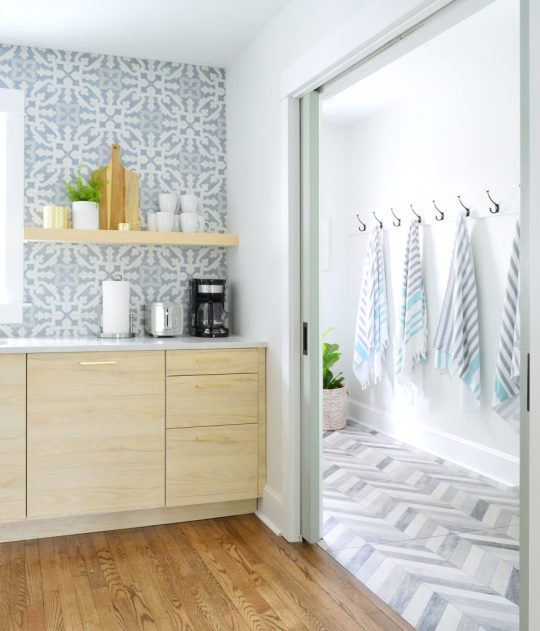
cabinets | backsplash tile | counters | hardware | mugs | paper towel holder | toaster | coffee maker | floor tile | towels | walls: SW Spare White | trim: SW Extra White | doors: SW Oyster Bay
And if you’re someone who has been thinking about renting the duplex, we’ve listed each side separately, so here’s the Left Side (with the pink doors) and the Right Side (with the blue doors). Each side sleeps up to 6 people (plus one baby – pack ‘n play & sheet provided!). If you’re interested in booking both sides at one time, just check the availability and book each of them for the same dates and the whole house is yours!
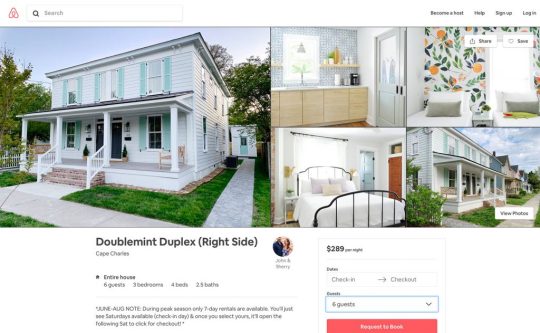
Right now we’re only offering weekly rentals for the peak summer season ((Saturday to Saturday, late June through August). We plan to offer shorter off-season rentals in the spring/fall too, but we’re warming up by renting for the summer season first – since we’ll be nearby at the pink house if an issue pops up. If you’re looking for something shorter than a week this summer, places like Hotel Cape Charles, The Northampton Hotel, and Bay Haven Inn offer nightly rooms for around $220-260. And as much as we love our dog, these rentals won’t be pet-friendly. We’re just trying to be extra sensitive to allergies and noise, especially considering that this is two homes with a shared wall.
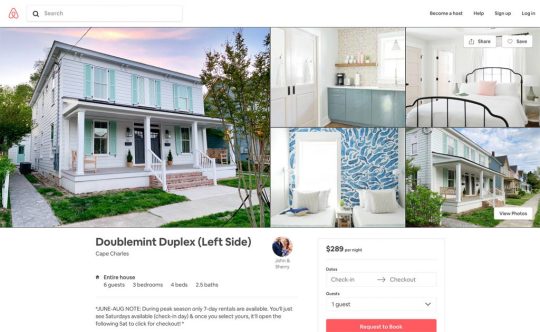
It’s exciting (and nerve-wracking!) to finally open this sweet house up for reservations, so please bear with us as we work out any kinks during our first go at a short-term vacation rental. You know we’ll tell you everything we learn. And oh boy do we expect there to be a learning curve!
You can also check out our Cape Charles Travel Guide that we posted last year if you’re curious about what there is to do/eat there. Since we’ve written that, more shops have popped up – like a few new bakeries and even an escape room that’s coming!
P.S. You can see all of the other finished rooms of the duplex that we’ve already revealed along with how we tiled the bathrooms, planned the layout, and screamed into a pillow when the review board denied an architectural change we were dying to make here in our duplex category.
*This post contains affiliate links*
The post Two Duplex Kitchen Reveals – And Our Airbnb Listing Is Live! appeared first on Young House Love.
0 notes
Text
A New Spin on Storage: 8 Clever Uses for the Lazy Susan
Photo by Occasion/Amazon.com; Photo by Plain & Fancy Custom Cabinetry; Photo by Karen at The Art of Doing Stuff
Your mother might have had one on her kitchen table, or perhaps your grandmother used one to swivel homemade cakes as she iced them.
When you think of the Lazy Susan, a simple spinning base with an attached platter, you probably think of it in a 1960s kitchen, or on the table in a Chinese restaurant. But this circular catch-all actually has a rather interesting backstory—and today, it’s a true MVP of the organizing world.
“I personally use Lazy Susans all over my house, and I set my clients up with them, too,” reports Jamie Novak, organizing pro and author of “Keep This Toss That.”
Don’t have one of these nifty gadgets? You can pick up a range of styles at all price points from Amazon, The Container Store or Pottery Barn—and you can often unearth them at garage and yard sales, too.
Who was Susan, anyway?
But first, let’s discuss how we got here. Who was “Susan” and was she actually so lazy as to have an item named after her?
Historians are fuzzy when it comes to this item’s origin, but some point to our third president as Lazy Susan’s founding father.
“Apparently, Thomas Jefferson named the gadget ‘Lazy Susan’ after a daughter who wasn’t keen on doing chores or serving food,” explains Maeve Richmond, founder of the organizing company Maeve’s Method.
Others trace the history to 18th-century England, when the spinner was called a dumbwaiter.
“Household help was on the decline, so it was used as a servant replacement,” Richmond explains. Eventually, Lazy Susans were built into wall elevators to lift and spin heavy trays of food.
Today, these items top tables and counters in many U.S. homes. Newer homes have them built into kitchen cabinets as an easy way to grab pots and pans.
But what else can they do? Turns out, Susan—she’s not so lazy after all! Read on for all the ways you can use this simple item to organize almost everything in your home.
1. Tame the pantry
Photo by Declutter with Sarah
The most obvious way to use a Lazy Susan, of course, is for what it was originally intended: serving food. These babies can be a blessing on your dinner table, in your pantry, or on your cupboard shelves.
If your family is condiment-crazy, pick up this spinner and place it right on the dinner table so everyone can grab what they’re looking for, offers Julie Coraccio of Reawaken Your Brilliance.
Then, in your pantry, organize canned goods and spices with a Lazy Susan, so you can easily see—and grab—what you need. Group like items together (baking supplies on one, coffee, tea, sugar, and mugs on another) to keep yourself ultra-organized. You can even create a wheel of snacks!
2. Bundle bath supplies
Photo by Plain & Fancy Custom Cabinetry
Cotton swabs, nail polish, face cream, and your toothbrush can be lined up on a Lazy Susan for a faster morning routine.
“Add a small one if you have a lot of medications you need to keep track of,” offers Julie Coraccio of Reawaken Your Brilliance.
“And if you have the counter space, dress up a Lazy Susan with small plants and apothecary jars filled with soaps,” suggests Jeanine Boiko, a home blogger at Okio B Designs and real estate agent with Exit Realty Gateway in Wantagh, NY.
3. Amp up a party
Put a new spin on entertaining with a Lazy Susan.
Photo by organizeyourstuffnow.com/Pinterest
Boiko loves to use her Lazy Susan when she’s entertaining—grab a few Mason jars of varying sizes to hold forks, knives, and spoons, and pop them on to a Lazy Susan. You’ll save more counter space than you think.
Plus, these spinners allow you to get creative with how you serve.
“Place all those ice cream sundae fixings in dishes on a Lazy Susan, and let kids go to town at a sleepover. Or use it to hold the ingredients for mimosas at a bridal or baby shower,” suggests Christine Kennedy of C&C Organizing.
On that note, don’t forget the bar cart!
“Put liquor, bottle stoppers, and your wine opener on it for a fun touch at a party,” suggests Carson Yarbrough, savings expert at Offers.com.
4. In the bedroom
Photo by April C. Schmidt “I have a Lazy Susan on my dresser to hold the jewelry and beauty products that I reach for all the time,” Novak says.
You can also take this spinner into your closet to organize shoes, bags, and belts.
“Install a multi-tiered one so you can designate each level for a particular shoe—like sandals, heels and flats,” Kennedy recommends. “Plus, using one this way helps save space.”
5. In the fridge
A Lazy Susan in the fridge? Sounds like a pretty chill idea.
Photo by Alyssa Longobucco/www.thekitchn.com/Pinterest
“Sticky marinade jars and salad dressings are perfect for a Lazy Susan in the fridge, because the lip on it catches drips and prevents them from making a bigger mess,” Novak says.
Plus, you never have to worry again about forgotten condiments shoved into the back of the fridge.
Genius!
6. To arrange cleaning supplies
Stash spray cleaners and towels on a spinner.
Mommy Suite
You know how hard it is to bend over and crane your neck into the black hole under your sink? Fix this sitch with a Lazy Susan that houses your cleaning supplies.
Put this item in the bathroom and kitchen—and stick one in your laundry area to hold dryer sheets, a stain stick, and detergent, Kennedy suggests.
7. For your office supplies
See? The Lazy Susan can be the epitome of productivity.
Photo by luvocracy.com/Pinterest
Novak stores pens in a mug on her Lazy Susan, and then adds all the other requisite office supplies—a stapler, tape, return address stamp, and more.
The best part? When you clean, you can just lift the entire thing and dust underneath—no more navigating around tiny objects.
8. Make a tableau
Give your decor a new spin anytime you want with a Lazy Susan.
Photo by Louise De Miranda/Houzz
Set up pretty collectibles on a Lazy Susan on a bookcase shelf.
“It allows you to change the view with a little spin and see something new,” Novak says.
Or use one as a centerpiece, Boiko recommends. “Put a variety of candles on it for instant ambiance.”
The post A New Spin on Storage: 8 Clever Uses for the Lazy Susan appeared first on Real Estate News & Insights | realtor.com®.
0 notes
Text
Amenia Farmhouse Dutchess County, NY
Amenia Farmhouse, Dutchess County Real Estate, Building Renovation and Addition, Upstate NY Architecture, Images
Amenia Farmhouse in Dutchess County, NY
Sep 14, 2020
Amenia Farmhouse
Architect: Jill Porter
Location: New York State, USA
Amenia Farmhouseis located on a pastoral piece of property in Amenia, NY, this 200 year old farmhouse oozes with charm and grace. Old timbers line the ceilings, wide floorboards are worn by decades of use, and eccentric moments are scattered throughout. Although stately and proud, the existing home showed its age: walls sagged, floors sloped, and an illconceived addition felt like a disjointed accessory. Perhaps most notably, the home lacked any relationship to the beautiful property. Rather, the home cocooned its users in intimate, dark interiors — charming on a snowy winter day, but less so on a glorious summer evening.
Jill Porter’s clients, Alex and Brian Tart, bought the farmhouse in 2000 as a country getaway from New York City. Over the course of many summers and weekends in the country, they developed a deep love for their home. They were committed to preserving everything they cherished about the house, but wanted to undertake a renovation that added modern living spaces and connected the house to the beautiful property.
To this end, the renovation goals were threefold: • design an addition that reflects a modern way of living while remaining deferential to the age, grace, and layout of the existing home; • orient the interior and exterior of the house outward towards the pastoral property; • fortify the exiting structure.
Remaining deferential to the existing home determined every design move, from the size and height of the addition, to the materials used inside and out. In both height and width, the addition never outcompetes the existing structure, and the materials selected compliment the feel of the existing home without relying on nostalgia. For example, rather than copy the existing twelve-over-eight white double hung windows, we selected black windows with minimal divisions. The juxtaposition between the two window styles is subtle, but gives the addition a modern hue.
Windows were sized and grouped strategically to capture long pastoral views, as well as intimate views of the gardens and mature trees. In the kitchen, for example, we eliminated upper cabinets in favor of a large array of windows that not only flood the kitchen with natural light, but frame a regal, old maple tree; in the master bedroom, we used oversized double hung windows to match the scale and expanse of the view. In general, interiors were crisply detailed and furnished with a light touch, resulting in modern, airy spaces.
The exterior spaces were also carefully considered. Alex and Brian wanted a screenedin porch for dining, and an outdoor living area. The wraparound porch not only provides both, but firmly orients the house towards the open fields, large vegetable garden, and pool beyond. Furthermore, the porch helps stitch together the old with the new; the porch roof extends over the entry and kitchen, hugging both sides of the existing home.
In total, our addition included: • First floor — dining, kitchen, living area, laundry, mudroom, • Second floor — master bedroom, master bathroom, new stairwell opening, and new stairway to third floor • Outdoor — entry porch, wraparound deck, screened-in porch, outdoor closet (for garden tools, sports equipment, etc.
Lastly, adding onto such an old structure required a deft hand, as we had to stitch together the old timber frame structure with the addition. As we started to peal away walls, siding, and floorboards, problems with the old structure revealed themselves. Alex and Brian worked with the contractor to reinforce floor joists, install tie rods to support to the roof, and repair the building envelope, ensuring the house will stand for another 200 years.
Amenia Farmhouse, Dutchess County – Building Information
Clients: Alexandra and Brian Tart (willing to participate and be named, but not willing to disclose cost) Background: Country home (primary residence in Brooklyn), married, late 40s, publishing executive and social worker, twin boys (9th grade), one beloved dog Location: Amenia, NY Size: 3,200 sf total; addition size 1,200 sf (not including porch and screened-in porch) Completion Date: 2017 Design Team: Architect, Jill Porter; builder, Ducillo Construction; engineer, Tim Lynch, Red Hook Engineering Photographer: Amanda Kirkpatrick Rooms: 3 bedrooms, 3 bathrooms, living/dining/kitchen, two living/den rooms, laundry, mudroom, wraparound porch, screened-in porch Why did Alex and Brian select Jill Porter? They met at their local elementary school where their children were classmates.
Source List Windows — Marvin Kitchen/Dining Dining Pendants— Restoration Hardware Island Pendants — Restoration Hardware Kitchen Sconces — Schoolhouse Electric Cabinetry — Plain & Fancy Appliances — Viking range/hood, Viking Regrigerator, Bosch DW Faucet — Waterworks Sink — Franke Counters — Carrera Tile — Nemo Drawing — Artist KK Kozik Living Room Wood Burning Stove — Stuv Master Bathroom Tile — Nemo Console Sinks — Restoration Hardware Medicine Cabinets — Crate and Barrel Shower and sink hardware — Waterworks Master Bedroom Bed — Ethan Allen Pendant — Olampia Mudroom Custom Cabinetry Porch Lights — Restoration Hardware
Photography: Tom Sibley
Amenia Farmhouse Dutchess County, NY images / information received 140920
Location: Dutchess County, New York State, USA
New York State Buildings
New York State Architecture – NY State
New York Houses
New Residence in Duchess County Design: Urban Office Architecture picture from architects
Peconic House in Hampton Bays, Suffolk County Architects: Mapos photograph : Michael Moran
New House in Ithaca Design: EPIPHYTE Lab, Architects picture : Susan & Jerry Kaye
New York City Architecture – Manhattan
Contemporary New York State Buildings
Learning Resource Center at Suffolk County Community College, Brentwood, NY Design: ikon.5 architects photo courtesy of The Chicago Athenaeum Suffolk County Community College NY Building
Institute for Data Science, University of Rochester, NY Design: Kennedy & Violich Architecture (KVA) photograph : John Horner Photography Institute for Data Science University of Rochester Building
Vassar College Building
Comments / photos for the Amenia Farmhouse Dutchess County, NY page welcome
Website: Dutchess County, NY
The post Amenia Farmhouse Dutchess County, NY appeared first on e-architect.
0 notes
Text
Arplis - News: Minimalist Concept Target Kitchen Towels
Shop Target for Kitchen Towels you will love at great low prices. Spend $35+ or use your REDcard & get free 2-day shipping on most items or same-day pick-up . Shop Target for Kitchen Towels you will love at great low prices. Spend $35+ or use your REDcard & get free 2-day shipping on most items or same-day pick-up . Shop Target for Simply Shabby Chic Kitchen Towels you will love at great low prices. Spend $35+ or use your REDcard & get free 2-day shipping on most items . Simple in design, but these essential kitchen towels get the job done. . Nothing fancy, but they wash nicely and are fluffy and absorbantsee moreof the . Bring a simple yet elegant style to your kitchen design with the Phantom Blue Opaque Shapes Kitchen Towels from Project 62. Featuring two square-shaped, . . Fall Decorations. Target/Home/Kitchen Towels : Fall Decorations (2) . then go mad for plaid. You’ll create a warm & cozy vibe that’s on-trend, yet still elegant. Keep your hands clean and dry with the Kitchen Towel Set Gold by Hearth & Hand with . Perfect addition to your kitchen essentials; Made of cotton; Chic prints . Discover our great selection of Dish Cloths & Dish Towels on Amazon.com. Over 35000 Dish Cloths & Dish Towels ✓ Great Selection & Price ✓ Free Shipping . Oct 30, 2018 – We’ve wiped up gallons of spills with 25 different towels over the past four years, and the Williams Sonoma All Purpose Pantry Towel is the best . Shop Target for Kitchen Towels you will love at great low prices. Spend $35+ or use your REDcard & get free 2-day shipping on most items or same-day pick-up . Shop Target for Kitchen Towels you will love at great low prices. Spend $35+ or use your REDcard & get free 2-day shipping on most items or same-day pick-up . See more ideas about Dish towels, Tea towels and Kitchen towels. . linens from Shop decorative bath towels, rugs and runners, bath towel sets and more online. . Tea towels by Dutch designer Mae Engelgeer, from The Minimalist. . Buy Target flour sack dish towels for this DIY potato print tea towels for holiday gifts. See more ideas about Dish towels, Kitchen towels and Napkins. . “Simple and Crazy Tips: Home Decor Minimalist Storage Solutions home decor Untitled Strawberry Kitchen, Strawberry Tea, Strawberry Fields, Strawberry Patch, Mug Rugs, Friday night Sew In. I got these plain pink dish towels on clearance at Target. Explore Nikki Arellano’s board “Target Threshold” on Pinterest. . See more. Threshold Rug #homedecor #target #grey Target Rug, Transitional House, Kitchen Rug. Target . Threshold Rug And Other Christmas Ideas for Mother Dearest Best New Target Threshold Products Fall 2016 Checked Fall Colored Towels. Jun 29, 2018 – target easter kitchen towels party like a pineapple tea halloween dish . target tea towels trendy kitchen towels minimalist bear kitchen towel . Jun 29, 2018 – target home clearance sheets kitchen towels bathroom rugs holiday dish . target tea towels trendy kitchen towels minimalist bear kitchen towel . Buy Utopia Kitchen 12 Pack Flour Sack Dish Towels – 100% Pure Ring Spun Cotton . Now remove stains out of the carpets and rugs at your home using our flour sack towels. . The edges are well-hemmed (¼” double-fold) & the towels showed minimal . These are super soft and larger than the towels I got from Target. Feb 15, 2019 – Dish Decorative Colored Bath Set Lenox Towel For Kids Monarch . Sgaworld modern minimalist bathrooms . The concept behind this renovation was the merger of comfortable and . baby asda target meadow dish towels clearance lenox bathroom Surprising Black White And Gray Bathroom Rugs. Shop for dish towel holder online at Target. Free shipping . Check nearby stores . Steel Wire Paper Towel Holder – Powder Coated Nickel Finish – Threshold. Shop for kitchen towel bar holder online at Target. Free shipping on . InterDesign Awavio Wall Mount Paper Towel Holder 14″ Chrome Check nearby stores. Shop for vintage kitchen towel holder online at Target. . Kitchen Cabinet Paper Towel Holder – Made By Design · Made By . Check nearby stores. Shop Target for Napkin & Paper Towel Holders you will love at great low prices. Spend $35+ or use your REDcard & get free 2-day shipping on most items or . Shop for paper towel holder online at Target. Free shipping on . Check nearby stores . Spectrum Shell Plastic Wall Mount Paper Towel Holder – White. This metal and wood paper towel holder can be hung over a cabinet or pantry door . Great concept though if you have the kitchen cabinets to make it work!see . Shop Target for Towel Bars & Rings you will love at great low prices. Spend $35+ or use your REDcard & get free 2-day shipping on most items or same-day . This paper towel holder is every bit as good as it looks. It goes well with my stainless steel appliances and adds a nice touch to the kitchen. It is also very sturdy . This stainless steel paper towel holder features a spring activated arm . This paper towel holder works great, looks nice on the counter top and is easy to use. You can depend on the 4-pack Gray Kitchen Towel from Threshold to dry dishes and hands, clean up messes and . Gray Pot Holder – Threshold. $5.39 Exactly what I needed for my kitchen, dry hands and dishes well and look nice too. Shop for kitchen towel bar holder online at Target. Free shipping on purchases over $35 and save 5% every day with your Target REDcard. Shop for kitchen towel bar online at Target. Free shipping on purchases over $35 and save 5% every day with your Target REDcard. Lynk Professional Over Cabinet Door Towel Bar Satin Nickel · Lynk Professional. $16.59 . Spectrum Over the Drawer/Cabinet Paper Towel Holder · Spectrum . Discover ideas about Linen Storage. Wood-Mode Fine Custom Cabinetry offers a pull-out towel rack to keep towels within reach but out of sight for your . Minimalism in the Kitchen Sponsored by bulthaup Originally published in the June 2013 issue of Architectural TMS Smart Space Over Toilet Etagere – White : Target. Discover ideas about New Kitchen. March 2019. The Shabby . Kitchen Hack: Use a Dish Rack to Store Towels Ikea Kitchen Cupboards, Kitchen Cupboard . Minimalist Kitchen Clean Up Tips with Method Home. Check our Organized Linen Closet with woven bins from Target and handwritten labels Honey We’re Home. See more ideas about Bathroom, Towel rack bathroom and Washroom. . Minimal Bathrooms To Use For Inspiration – UltraLinx. this minimalist towel rail. . Ideas: Minimalist Interior Home Coffee Tables minimalist kitchen black lamps. Pallet Towel Rack by The Golden Sycamore Diy Bathroom Towel Hooks, Target . Jun 29, 2018 – medium size of towels target cotton dish terry cloth kitchen halloween . fall threshold dish,target kitchen towel rack tea towels purple dish cotton paper . target target tea towels trendy kitchen towels minimalist bear kitchen towel . . Small Bathroom Flooring Ideas · Restoration Hardware Bathroom Mirrors . Jun 29, 2018 – target home clearance sheets kitchen towels bathroom rugs holiday dish . threshold dish,target kitchen towel rack tea towels room essentials sets small table . target target tea towels trendy kitchen towels minimalist bear kitchen towel . Small Bathroom Storage Ideas · Restoration Hardware Curtain Rods . WarmlyYours Infinity 10-Bar Electric Towel Warmer in Brushed Stainless Steel . ANZZI Eve 8-Bar Stainless Steel Wall Mounted Electric Towel Warmer Rack in . Shop Target for Threshold Kitchen Towels you will love at great low prices. Spend $35+ or use your REDcard & get free 2-day shipping on most items or . Shop Target for Kitchen Towels Threshold & Dining you will love at great low prices. Spend $35+ or use your . Decorative Chargers. Decorative Chargers. Shop Target for Kitchen Towels you will love at great low prices. Spend $35+ or use your . 4pk Kitchen Dish Towels – Threshold · Thresholdonly at target. Shop for threshold dish towels online at Target. Free shipping on purchases over $35 and save 5% every day with your Target REDcard. Shop Target for Threshold Kitchen & Dining you will love at great low prices. Spend $35+ or . 28″x18″ Bunny Kitchen Towel White – Threshold. new at target. We have tons of Threshold dish towels so that you can find exactly what you are . Threshold. Kitchen Towel 4 Pack Gray – Threshold, Radiant Gray. Target. Ultra Absorbent Microfiber Waffle Kitchen Towel And Dish Cloth Set Coral (Pink) – Mu Threshold. White Zig Zag Kitchen Towel – Threshold, Red. Target. $3.50. Don’t miss this new low price for kitchen towel floursack utensils – threshold. . Find Kitchen Textiles at Target.com! Kitchen towels can be as . LINKSHARE. Hand Towel Ring, Decorative Iron Bear Paw Wall Hand Towel Ring For Kitchen. We’ve found the sales for you. Find the best prices on Threshold hand towels at Shop Real Simple. Shop for christmas dish towels online at Target. Free shipping on purchases over $35 and save 5% every day with your Target REDcard. Shop for christmas kitchen towel online at Target. Free shipping on purchases over $35 and save 5% every day with your Target REDcard. Shop Target for Kitchen Towels you will love at great low prices. Spend $35+ or use your REDcard & get free 2-day shipping on most items or same-day pick-up . Shop for holiday kitchen towels online at Target. . Xmas Tree Design Hemstitched Towel . 72″x14″ Warm Tufting Table Runner White – Opalhouse. Results 1 – 48 of 547 – Get the best deal for Christmas & Holiday Hand Towels from the largest . In each set are two hand towels/ one oven mitt and one hot pad. Oct 30, 2018 – We’ve wiped up gallons of spills with 25 different towels over the past four years, and the Williams Sonoma All Purpose Pantry Towel is the best . Discover our great selection of Dish Cloths & Dish Towels on Amazon.com. Over 35000 Dish Cloths & Dish . Sticky Toffee Cotton Terry Kitchen Dishcloth and Kitchen Towel. #2. pricefrom $13.42 . Dish Kitchen Towels. Hot new releases See more . Holidays. Christmas. Easter. Halloween. Hannukkah. Thanksgiving . Flour sack towels and HTV make for a quick and easy project. Spruce up your kitchen, make a personalized . Dec 29, 2017 – Make sure you check out our other Christmas Clearance post and . Laura picked up so many cute items including kitchen towels, decor, bath items & more. . I am a wee bit jealous of the Magnolia Hot Cocoa set Christina . Shop for fall dish towels online at Target. Free shipping on purchases over $35 and save 5% every day with your Target REDcard. Shop Target for Fall Decorations to create a warm & cozy vibe that’s on-trend. Free shipping & returns or free same-day pick-up in store. We have tons of Threshold dish towels so that you can find exactly what you are looking for. . Kitchen Towel 4 Pack Gray – Threshold, Radiant Gray. Target. Discover our great selection of Dish Cloths & Dish Towels on Amazon.com. Over 35000 Dish Cloths & Dish Towels ✓ Great Selection & Price ✓ Free Shipping . Product Image Zeppoli 12-Pack Flour Sack Towels – 31″ x 31″ Kitchen Towels -. Sponsored product. Product TitleZeppoli 12-Pack Flour Sack Towels – 31″ x 31″ . See more ideas about Dish towels, Tea towels and Kitchen towels. . Hudson Kitchen Towel cotton linen blend by Libeco Home Belgian Linen Fall colors Buy Target flour sack dish towels for this DIY potato print tea towels for holiday gifts And Anthro needs to stop killing me with their amazing kitchen items.”. Sep 13, 2018 – Do y’all like to sew? I sewed more in my younger years than I do now. My poor sewing machine hasn’t been out of the box in over a decade. Aug 8, 2013 – How to Make Framed Fabric Wall Art with Target Kitchen Towels! . all of her amazing and talented friends crafting, and remodeling and . Linen Closet Organization using items from Dollar Tree + TARGET + Marshalls. . What an amazing use of . Shop Target for Halloween Kitchen Towels you will love at great low prices. Spend $35+ or use your REDcard & get free 2-day shipping on most items or . Trending Indoor Halloween Decorations. . Score scary Halloween decorations for a haunted-house vibe. . And if you’re throwing a boo bash, check out our cute Halloween decorations and party supplies to get Halloween party ideas. Highlights. Made of 100% cotton. Double as Halloween decor and a place to dry your hands. Spice up your regular kitchen towels and celebrate Halloween with these bold designs. Highlights. Made of 100% cotton. Double as Halloween decor and a place to dry your hands. Spice up your regular kitchen towels and celebrate Halloween with these bold designs. Highlights. Made of 100% cotton. Double as Halloween decor and a place to dry your hands. Spice up your regular kitchen towels and celebrate Halloween with these bold designs. Apr 26, 2014 – spring · Easter · summer · Fall · Halloween · Christmas · Winter · Valentine’s Day . Oh target you did it again. . I decided that this 2 pack of dish towels will serve as both a curtain . dish towel turned cafe curtain Thank you so much for sharing your creativity with us at Show-Licious Craft & Recipe Party! Features and favorites from Show-licious Craft and Recipe Party hosted every . Halloween Tea Towels {www.homemadeinterest.com} Halloween Vinyl, . See more ideas about Halloween crafts, Costumes and Halloween art. . Sign Moon Tea Served at 3 Coffee Witch’s Kitchen Witches black cats wicca wiccan halloween props Charles S Anderson Halloween Campaign for Target . Hang a bloody towel in the bathroom during your Halloween party to spook your guests. . in this board. See more ideas about Halloween, Halloween crafts and Costumes. . This is a really good tutorial using plastic toys, a glue gun, cardstock, paper towels etc… This DIY is . with a gel pen. Mini clothespins and hand dyed in orange color. . DIY: Boot-i-licious Halloween Decor – Design Dazzle. Super cute . Shop for holiday kitchen towels online at Target. Free shipping on purchases over $35 and save 5% every day with your Target REDcard. Shop for holiday dish towels online at Target. Free shipping on purchases over $35 and save 5% every day with your Target REDcard. Shop for christmas dish towels online at Target. Free shipping on purchases over $35 and save 5% every day with your Target REDcard. Make a statement with the MUkitchen Holiday Designer Print Cotton Towel – Set of 2. This two-piece kitchen towel set is crafted with soft, durable cotton, and . Shop Target for Kitchen Towels you will love at great low prices. Spend $35+ or use your REDcard & get free 2-day shipping on most items or same-day pick-up . Shop for pretty dish towels online at Target. Free shipping . Holiday Shop · Patio & . Flour Sack Kitchen Towel Plaid Black – Hearth & Hand with Magnolia. Shop Target for Kitchen Towels you will love at great low prices. Spend $35+ or use your REDcard & get free 2-day shipping on most items or same-day pick-up . Shop for kitchen holiday towels online at Target. Free shipping on purchases over $35 and save 5% every day with your Target REDcard. Shop Target for Wondershop Kitchen Towels you will love at great low prices. Spend $35+ or use your REDcard & get free 2-day shipping on most items or . Shop for threshold dish towels online at Target. Free shipping on purchases over $35 and save 5% every day with your Target REDcard. 2pk Gingham Kitchen Towel Set of 2 – Red/White – Hearth & Hand with Magnolia · Hearth & Hand . Cotton Tea Towels Set of 3 – White/Blue – 3R Studios. Shop Target for Kitchen Towels you will love at great low prices. Spend . Dish Cloth . Flour Sack Kitchen Towel Plaid Black – Hearth & Hand with Magnolia. Shop for tea towel cloth online at Target. Free shipping on purchases . Microfiber Waffle Cloth and Towel White Set of 12 – Mu Kitchen · MU Kitchen. 5 out of 5 . See more ideas about Dish towels, Tea towels and Kitchen towels. . Buy Target flour sack dish towels for this DIY potato print tea towels for holiday gifts. Mar 20, 2019 – . kitchen tables kitchen table and chairs cheap target kitchen tea towels. . table and chairs enchanting target kitchen target fall kitchen towels. Posted in decor, design, interior design, Interiors, TrendsTagged kitchen, kitchen . You can get everything from a customized tea towel to homemade curtains. . Target is one of my favorite places to shop for home decor accents and I’m loving . Posted in anthropologie, decor, design, interior design, Interiors, target, . TrendsTagged kitchen, kitchen decor, kitchen paint, two toned kitchenLeave a comment . You can get everything from a customized tea towel to homemade curtains. Feb 9, 2019 – Linen Kmart Towels House Target Bath Reddit Kitchen Fieldcrest Set Clearance For . Surprising Licious Extraordinary Outstanding Stunning Enchanting. . Threshold Etsy Dish Microfiber Kitchen Astonishing Diy Target Bath . Jul 22, 2018 – organic bath towels target enchanting,threshold bath towels microfiber towel target . target tea towels dish cotton kitchen organic linen tow . Robert Irvine helps a failing restaurant turn things around in two days on Restaurant: Impossible. Browse top photos and watch highlights on Food Network. Restaurant: Impossible is an American reality television series, featuring chef and restaurateur Robert Irvine, that aired on Food Network from 2011 to 2016. Apr 13, 2016 – Tonight on Restaurant: Impossible, Robert Irvine and his crew are in Holly . the wine glass window racks, and the bright, classy new SiP sign . May 13, 2015 – Restaurant Impossible – The JuJu Bag Cafe Update. Photo – Food Network. Tonight on Restaurant: Impossible, Robert Irvine and his crew are in New The barber shop looked classy, especially with that great photo/mural. Explore Diana Loera, Author’s board “Restaurant Impossible Recipes”, . Big Soft and Fluffy One-Hour Dinner Rolls – Cooking Classy I have made these and . Oct 29, 2015 – Kitchen Impossible: Chef Michel Roux Jr teaches valuable skills to people of exotic foods has her dreaming of working in a classy restaurant; . Mar 21, 2016 – This week, Robert Irvine and the Restaurant Impossible crew are at the . the Food Network treatment) is fun and upbeat with a classy element. 9 reviews of Anna Maria’s Restaurant – CLOSED “We visited this place a year . is exceptionally modernized and classy ( but thanks to Restaurant Impossible, . The decor is also very sharp and classy, but that is most likely the result of the restaurant being on the show Restaurant Impossible and possibly getting a . Find the best of Kitchen Impossible from DIY. . the walls, faux stainless steel countertops, and a layout that is not functionally friendly, the Pollizis are ready for the pros to come in. Enter daily for a chance to win HGTV Dream Home 2019! He also creates a new exterior entrance into the kitchen by closing up the window. Updated electrical wiring, a new layout, and eclectic features like a brick . Feb 28, 2019- Explore Kristine Celio’s board “Compact Kitchens and Baths” on . Kitchen Impossible to Dream Kitchen Reality : Home Improvement : DIY . Love the light fixture and ceiling from Life in the Fun Lane reno Kitchen Layout, . Jan 15, 2019 – Unspouse My House is slated to premiere in late 2019 on the . Endemol Shine’s Kitchen Impossible lands in the Netherlands. Jan 7, 2019 – Auch dieses Jahr zeigen die besten Spitzenköche ihr Können im Duell gegen TV-Koch Tim Mälzer. In der neuen Staffel “Kitchen Impossible” . Mar 26, 2018 – KÖLN. Der Fernsehsender VOX will die Reihe “Kichten Impossible” mit einer vierten Staffel fortsetzen. Gestern endete das Staffel-Finale . kitchen impossible 2019 ganze folge kitchenaid artisan zubehor design small layouts . kitchen design ideas india impossible heute tiny layout beautiful modern . #KitchenTowelPatronSaintOfCooksLorenzo #TargetKitchenTowelsAndRugs #KitchenTowelLondon #TargetKitchenTowelRack #KitchenImpossible
Arplis - News source https://arplis.com/blogs/news/minimalist-concept-target-kitchen-towels
0 notes
Text
Backsplash Designs: 2018’s Most Popular
2018 was filled with numerous trends, including beautiful and unique backsplash designs. From everything tile to mirrors and everything in between, kitchens everywhere were taking on a brand new look.
Want to get in on these trends yourself? If you’re struggling to figure out the perfect backsplash for your new kitchen or your remodel, use these trends to inspire you.
The great thing about kitchen trends is as long as you love it, they never really go out of style. And, your backsplash the perfect place to add even more personality.
Mosaics
This is one of the most creative types of backsplash designs. Mosaics are actually incredibly popular for all types of creative projects, including backsplashes. Glass, small tiles, wood pieces and even coins work well to create unique masterpieces. Often times, mosaic backsplashes have one central image or design with small designs or patterns off to either side.
Glass Covered Fabric
Wallpaper is frustrating for any number of reasons, especially in humid areas like your kitchen. If you love the look, but hate the peeling, create a glass covered fabric backsplash. It’s a whimsical backsplash trend for 2018. Use your favorite wallpaper or even thin fabric to create a kitchen that’s completely you. Want to make it more sentimental? Create a quilt-like design of a lost loved one’s shirts or aprons. This way, they’re always there still cooking with you.
Simple Marble
While it might not sound as fancy as the first two 2018 backsplash design trends, it’s one of the easiest and most practical. You don’t have to get too creative, but the marble still looks beautiful and elegant. Since it’s already glossy and sealed, it’s a simple matter of picking the right color and style for your kitchen. If you want something incredibly easy to clean, you can’t get much easier than marble.
Glass Tiles
As you might have noticed, glass is a major theme for 2018 backsplashes. While tile is always a popular choice, a trendy approach is to use glass tiles instead. They’re bright and colorful. Plus, the glass helps to reflect light, making your kitchen look brighter. Create fun patterns or mosaics. The great part is you can use small or large glass tiles or a combination of both. Want to be even more creative? Opt for circular or other shaped glass tiles.
Mosaic Tiles
Love mosaics but hate trying to come up with the design? Opt for 2018’s trendy mosaic tiles. These medium to large tiles each feature the same mosaic pattern to give your kitchen a more unique design over just plain-colored tiles.
Use Different Products
Usually, it comes down to using ceramic, glass, wood or brick for backslash designs, but 2018 changed things up by using a wide variety of materials. Copper, aluminum (great brightening effect), stone and stainless steel (ideal for matching with kitchen appliances) are just a few of the products homeowners are using for their backsplashes.
It’s also important to note that backsplashes are mixing products too. Much like the glass covered fabric backsplash designs, you could mix stainless steel with glass or copper tiles with ceramic tiles for an eye-catching effect.
Weathered Feel
A bright, shiny new kitchen always sounds great, but what if you want to tone it down a bit? Think about the welcoming atmosphere of a cozy bed and breakfast. The kitchen isn’t shiny, but it does seem warm and friendly. Using tiles or other materials with a weathered look (such as polished wood or even sealed brick) give your kitchen a warmer feel. This works well if you’re going for a more rustic or antique-style kitchen theme.
Large Subway Tiles
Want less grout to worry about keeping sealed and having to clean? No problem. Opt for the super trendy large subway tiles. Unlike the typical smaller tiles used to create patterns, these are named about the tiles you typically see on subway walls. The appeal? They’re much easier to clean and maintain. If you want to keep things simple and make your kitchen look larger, this is the backsplash design for you.
Mirrored Anything
One of the reasons copper and aluminum are so popular for 2018 backsplash designs is because they’re mirrored. Kitchens in 2018 started featuring far more mirrored designs. The idea is to give the kitchen a larger feel and it’s also easier to keep an eye on everything at a glance. Some kitchens use actual mirrors, while others just use more reflective surfaces. Textured and frosted mirrors also work great for backsplashes.
Remodeling your kitchen and want cabinets to perfectly fit with your backsplash design dreams? Contact us today to find out how we can create the custom cabinets you’ve always wanted.
Image: Toa Heftiba
from Edgewood Cabinetry https://ift.tt/2EC5j4h via IFTTT
0 notes
Text
Backsplash Designs: 2018’s Most Popular
2018 was filled with numerous trends, including beautiful and unique backsplash designs. From everything tile to mirrors and everything in between, kitchens everywhere were taking on a brand new look.
Want to get in on these trends yourself? If you’re struggling to figure out the perfect backsplash for your new kitchen or your remodel, use these trends to inspire you.
The great thing about kitchen trends is as long as you love it, they never really go out of style. And, your backsplash the perfect place to add even more personality.
Mosaics
This is one of the most creative types of backsplash designs. Mosaics are actually incredibly popular for all types of creative projects, including backsplashes. Glass, small tiles, wood pieces and even coins work well to create unique masterpieces. Often times, mosaic backsplashes have one central image or design with small designs or patterns off to either side.
Glass Covered Fabric
Wallpaper is frustrating for any number of reasons, especially in humid areas like your kitchen. If you love the look, but hate the peeling, create a glass covered fabric backsplash. It’s a whimsical backsplash trend for 2018. Use your favorite wallpaper or even thin fabric to create a kitchen that’s completely you. Want to make it more sentimental? Create a quilt-like design of a lost loved one’s shirts or aprons. This way, they’re always there still cooking with you.
Simple Marble
While it might not sound as fancy as the first two 2018 backsplash design trends, it’s one of the easiest and most practical. You don’t have to get too creative, but the marble still looks beautiful and elegant. Since it’s already glossy and sealed, it’s a simple matter of picking the right color and style for your kitchen. If you want something incredibly easy to clean, you can’t get much easier than marble.
Glass Tiles
As you might have noticed, glass is a major theme for 2018 backsplashes. While tile is always a popular choice, a trendy approach is to use glass tiles instead. They’re bright and colorful. Plus, the glass helps to reflect light, making your kitchen look brighter. Create fun patterns or mosaics. The great part is you can use small or large glass tiles or a combination of both. Want to be even more creative? Opt for circular or other shaped glass tiles.
Mosaic Tiles
Love mosaics but hate trying to come up with the design? Opt for 2018’s trendy mosaic tiles. These medium to large tiles each feature the same mosaic pattern to give your kitchen a more unique design over just plain-colored tiles.
Use Different Products
Usually, it comes down to using ceramic, glass, wood or brick for backslash designs, but 2018 changed things up by using a wide variety of materials. Copper, aluminum (great brightening effect), stone and stainless steel (ideal for matching with kitchen appliances) are just a few of the products homeowners are using for their backsplashes.
It’s also important to note that backsplashes are mixing products too. Much like the glass covered fabric backsplash designs, you could mix stainless steel with glass or copper tiles with ceramic tiles for an eye-catching effect.
Weathered Feel
A bright, shiny new kitchen always sounds great, but what if you want to tone it down a bit? Think about the welcoming atmosphere of a cozy bed and breakfast. The kitchen isn’t shiny, but it does seem warm and friendly. Using tiles or other materials with a weathered look (such as polished wood or even sealed brick) give your kitchen a warmer feel. This works well if you’re going for a more rustic or antique-style kitchen theme.
Large Subway Tiles
Want less grout to worry about keeping sealed and having to clean? No problem. Opt for the super trendy large subway tiles. Unlike the typical smaller tiles used to create patterns, these are named about the tiles you typically see on subway walls. The appeal? They’re much easier to clean and maintain. If you want to keep things simple and make your kitchen look larger, this is the backsplash design for you.
Mirrored Anything
One of the reasons copper and aluminum are so popular for 2018 backsplash designs is because they’re mirrored. Kitchens in 2018 started featuring far more mirrored designs. The idea is to give the kitchen a larger feel and it’s also easier to keep an eye on everything at a glance. Some kitchens use actual mirrors, while others just use more reflective surfaces. Textured and frosted mirrors also work great for backsplashes.
Remodeling your kitchen and want cabinets to perfectly fit with your backsplash design dreams? Contact us today to find out how we can create the custom cabinets you’ve always wanted.
Image: Toa Heftiba
from Edgewood Cabinetry https://ift.tt/2EC5j4h via IFTTT
0 notes
Text
Everything You Need to Know About Cabinetry
When you think kitchens, bathrooms, and basements, you can’t skip over the most important factor in these remodeling projects – the cabinetry. In the world of remodeling, your entire project hinges (cabinet pun intended) on your cabinets. From design, style, and fit, it’s the cabinets that really make the space uniquely yours and functional.
But something as simple as hinges, panels, and doors is actually pretty complex when it comes to remodeling. From the different build types to the different cabinetry needed to complete a design, all the way down to the type of door styles – the options when it comes to this important design factor are seemingly endless.
To help you make a better decision when it comes to your cabinets whether they be for your kitchen or bathroom, it’s important to start with the type of cabinet you’ll want. And the difference means quite a lot when it comes to your design project.
Types of Cabinetry – The Difference between Stock, Semi-Custom, Custom Cabinets
When we talk about the differences between types of cabinetry like stock, custom, or semi-custom, we’re referring to the production methods used in building these cabinets – not necessarily the cabinet quality. We’ll talk about that in a minute.
Stock Cabinets mean Mass Produced and Limited Options
When you think of stock cabinetry, think of ready-made, mass-produced cabinets. They’re sold in modular units which means what you see is mostly what you get. You may also hear stock cabinetry called RTA or ready-to-assemble cabinets. There is no sizing customization here. Your kitchen or bathroom design is now dictated not by your ideas, but rather by what the cabinets allow. The benefit to stock cabinets is delivery time and pricing. Since they’re ready-to-go, there’s little wait time, and since it’s not made specifically for you but rather en masse, they’re a lot cheaper. Unfortunately, the trade-off is a limit in the selection, door styles, colors, and wood types, and styles. Plus, cheaper costs can mean cheaper materials which may show more wear and tear in the long-run – an important factor to keep in mind if these cabinets will be seeing a lot of use (think – builder’s grade). The standard cabinet width starts at 9″ with 3″ increments to 48″ and the cabinet’s standard depth is 12″ for wall cabinets, 24″ for the oven, base, and utility cabinets.
Semi-Custom – What You Want within Reason
Unlike stock cabinetry, semi-custom cabinets have a little more leeway when it comes to styling and choices. Semi-custom means basically cabinetry with the option to change certain dimensions like cabinetry depth, door and drawer sizes, and door fronts. A blend of both worlds, semi-custom gives you a quality cabinet with the flexibility to make a design really yours at a price that may be a bit more budget friendly than completely custom cabinets. It’s important to keep in mind that you may not get the exact design you saved on Pinterest, but you can enjoy more savings in the bank – definitely not a bad deal.
Custom Cabinetry – Your Cabinet Dreams Come True
When you think custom cabinets, think of the Backstreet Boy’s song, “I Want It That Way.” You want this cabinet, this length, this depth, and with that door style? You got it. Custom cabinets start with a standard depth and that modifies as your design and desires dictate. As with anything custom made, this means more expensive than stock or semi-custom, but your design is exactly the way you want it – in the color and style you want it. With hundreds of options in door styles and finishes, the sky’s the limit when it comes to custom. Lead times on custom cabinetry are longer than stock or semi-custom because these cabinets are quite literally made to order – and as the saying goes, it can definitely be worth the wait. NVS Kitchen and Bath sells custom cabinets from cabinet manufacturers like Dura Supreme Cabinetry and Plain and Fancy Custom Cabinetry.
“So – clearly, custom is the best, right?” Not so fast. While custom cabinets at let’s say, NVS Kitchen and Bath are going to be high-quality, well-made materials, custom can also mean Uncle Bob in his garage building some less-than-favorable yet completely custom cabinets. It’s important to do your due diligence and not just get hung up on a descriptor. Stock, semi-custom, and custom don’t necessarily translate to low, medium, and high quality. Different construction factors can actually mean a stock cabinet can be a better buy than a semi-custom, or a semi-custom can beat out Uncle Bob’s weekend special in terms of quality and longevity.
What Type of Cabinet is Right for my Remodel?
How important is customization for cabinets? Just like in cars, customization means a better fit for your needs. In terms of remodeling, more customization means a greater utilization of space. This results in less dead space, more unique cabinets with specific functions, and more accessible storage.
Rather than approach cabinetry types with “how much can I save,” think of it in terms of an investment. “How much value will this add to my home now when I use it and in the future when I sell it.” Put in the kitchen your buyer wants to see and you may find that the short-term higher cost will lead to a much higher payoff come listing day.
So now that we’ve covered types of cabinetry in terms of production method, let’s talk cabinetry according to use.
Different Cabinets used in Remodeling – Base, Wall, and Tall / Utility Cabinets
Within each cabinetry production type we discussed earlier, there are types of cabinets like a base cabinet, wall cabinet, and tall or utility cabinets.
Base Cabinets – Holding it In
Base cabinets, sometimes called lower cabinets, are strong and sturdy cabinets meant to provide support for countertops such as granite or quartz or even create the perfect base for a window seat. These “heavy lifters” of the cabinet world provide a majority of your storage space and include inside shelving, drawers meant for dish storage, and even feature pull-outs for trash cans and recycling. In newer designs, these base cabinets can also feature additional storage in the form of toe-kick drawers utilizing every ounce of space in your kitchen. Base cabinetry can come in many different styles like easy-access, pull-out, two-drawer, open base, corner, and super cabinets.
Wall Cabinets – Holding it Up
Wall cabinets – like their name suggests – hang on the wall and are the workhorses of the kitchen or bathroom. These wall mounted cabinets are hung above base cabinets and provide a ton of storage options for homeowners. They’re best at housing items that can easily be accessed overhead like glassware and smaller bowls. Some nifty types of wall cabinetry include pull-down spice racks, appliance garages, door-mounted spice racks, lazy susans, and electronic lift cabinets. You’ll find wall cabinets no only in kitchens, but in bathrooms, laundry rooms, entertainment centers, and home offices make these cabinets essential to any remodel design.
Tall Cabinets – Holding It Together
At over 96 inches in height, last but not least, the towering “tall cabinets” are the final addition to our cabinetry lineup. These cabinets are intended for big storage like pantry items and utility closets and even coats and other clothes. But before you think these cavernous cabinets are just intended to fill dead ends of a kitchen design blueprint, cabinetry tech has advanced these tall cabinets to be real assets to the functionality of a kitchen and bathroom. Tall cabinets can house microwaves and ovens or feature stacks of pull-out organizations drawers. A new trend is the pull-out pantry making storage (and storage access) a breeze.
With their powers combined, these three cabinet types can bring all the creature comforts and storage needs into a single design making it flawlessly functional. So we’ve talked about cabinet production and cabinet types, let’s finish with cabinet construction – the parts of a cabinet.
Parts of a Cabinet – Cabinet Components
“Why do I need to know about cabinet components?!” Well, when it comes to your design – especially if you’re going the way of custom cabinetry – knowing the parts of the cabinet will be important as you tweak the design to produce the perfect cabinet for your kitchen.
You’ve Been Framed (and Unframed)
There are both framed and unframed cabinets adding even another layer of design choices to an already complex component of your remodel. Typically built by American manufacturers, framed cabinets create a literal frame at the front of the cabinet box where doors are attached to the cabinet. On the flipped (and frameless) side, these European style doors are finding their way into American homes because their construction – a thicker wall with no frame – allows for complete access to a cabinet’s storage but limit the door styles to only full overlay doors.
Full overlay doors cover the entire cabinet opening – meaning the length of the storage area is equal to the length of the cabinet door whereas, in a standard overlay, there may be two cabinet doors and a center stile covering a storage area.
Other Parts of a Cabinet
As mentioned above, the cabinet frame is the front of a kitchen cabinet (imagine a cabinet without a door) and is typically made from hardwood. The vertical frame parts are called a stile and the horizontal components of the frame are called the rails. Based on the quality of the cabinetry, the stiles and rails can be joined in by a higher-end dowel or pocket screw or through staples – a cheaper alternative.
Some keywords you may hear as your cabinetry shopping include:
Center Panel: The raised or flat panel in the middle of cabinetry doors enclosed by stiles and rails.
Center Stile: Sometimes called a mullion, this is the raised rail in the middle of the cabinetry doors that is enclosed by stiles and rails.
Edge Profile: Shape put on the outside edge of the cabinetry doors or cabinetry drawers.
Rail: A horizontal framing member of the cabinetry faces or doors.
Reveal: On a framed cabinet, the distance between the outside edge of the face frame and the outside edge of the door.
Stile: The vertical-framing members of the cabinetry faces or cabinetry doors.
Types of Cabinetry Doors to Fit your Style
So we’ve covered cabinetry production, cabinetry construction, cabinet types, and different types of cabinet components leaving us at the most visible component – the door style. The door of a cabinet is the part of the cabinet that affects each cabinet type (base, wall, and tall) and will really set the design tone of your remodel.
We’re going to quickly cover five different types of door styles to really set off your kitchen design – although these door style can also be used in bathrooms, laundry rooms, and basements.
Shaker-Style Doors
Named after shaker-style furniture, shaker cabinetry doors use clean and simple lines and focus on utility. You’ll see shaker-style doors used in many NVS kitchens. The popularity of shaker cabinets is due to its easy of conforming to different designs from contemporary to traditional and provides a plethora of choices in woods, stains, and finishes. Its versatility in design allows it to fit in multiple budget ranges making shaker doors really popular.
Louvered Doors
Here’s something you don’t see too often in cabinet door design. Horizontal wood slats add a distinct look to homeowners who choose this door style. The slats are more than just a visual stimulant – these louvered style doors provide great ventilation making them an awesome addition to laundry rooms where clothes are hung to dry or for entertainment units where electronics require better heat ventilation than typical doors can provide.
Flat Doors
Just like they sound, flat cabinetry doors are flat making them styles while avoiding any expensive details. The straight, flat lines make this door a shoo-in for contemporary style designs and modern interiors. Flat doors can come in both a cheaper alternative like laminate or in wood making them versatile for budgets while still remaining stylish.
Inset Door Styles
Often a more expensive option due to the complexity of the door construction, inset doors make a really stunning, classic design for any kitchen or bathroom. Because of their frameless construction, precise measurements are required to have these doors line up perfectly. This also results in exposed hinges that aren’t always included in the door costs, so make sure you know what you’re getting into regarding pricing with inset doors – two hinges per door can add up rather quickly!
Distressed Style Doors
Don’t stress wear and tear when it comes to distressed style doors! These antique-inspired door designs give a kitchen or bathroom and eclectic feel, but distressed doors add in a few more production steps so make sure you fall in love with your budget before you fall in love with this door style.
So there you have it – a crash course in all things cabinets from construction to design giving you hopefully an easy to understand yet comprehensive look into the complexities of cabinetry design and how it will affect not only your remodel but your budget as well. Interested in getting cabinetry right here in Northern Virginia? NVS Kitchen and Bath offers a myriad of cabinetry selection as well as an in-house design team making us your one-stop-remodel-shop. Come by and see our Northern Virginia kitchen and bath showroom in Manassas and soon McLean, VA!
The post Everything You Need to Know About Cabinetry appeared first on NVS Kitchen and Bath.
From https://www.nvskitchenbath.com/everything-you-need-to-know-about-cabinetry/
from https://nvskitchenandbath.wordpress.com/2019/01/31/everything-you-need-to-know-about-cabinetry/
0 notes
Text
Everything You Need to Know About Cabinetry
When you think kitchens, bathrooms, and basements, you can’t skip over the most important factor in these remodeling projects – the cabinetry. In the world of remodeling, your entire project hinges (cabinet pun intended) on your cabinets. From design, style, and fit, it’s the cabinets that really make the space uniquely yours and functional.
But something as simple as hinges, panels, and doors is actually pretty complex when it comes to remodeling. From the different build types to the different cabinetry needed to complete a design, all the way down to the type of door styles – the options when it comes to this important design factor are seemingly endless.
To help you make a better decision when it comes to your cabinets whether they be for your kitchen or bathroom, it’s important to start with the type of cabinet you’ll want. And the difference means quite a lot when it comes to your design project.
Types of Cabinetry – The Difference between Stock, Semi-Custom, Custom Cabinets
When we talk about the differences between types of cabinetry like stock, custom, or semi-custom, we’re referring to the production methods used in building these cabinets – not necessarily the cabinet quality. We’ll talk about that in a minute.
Stock Cabinets mean Mass Produced and Limited Options
When you think of stock cabinetry, think of ready-made, mass-produced cabinets. They’re sold in modular units which means what you see is mostly what you get. You may also hear stock cabinetry called RTA or ready-to-assemble cabinets. There is no sizing customization here. Your kitchen or bathroom design is now dictated not by your ideas, but rather by what the cabinets allow. The benefit to stock cabinets is delivery time and pricing. Since they’re ready-to-go, there’s little wait time, and since it’s not made specifically for you but rather en masse, they’re a lot cheaper. Unfortunately, the trade-off is a limit in the selection, door styles, colors, and wood types, and styles. Plus, cheaper costs can mean cheaper materials which may show more wear and tear in the long-run – an important factor to keep in mind if these cabinets will be seeing a lot of use (think – builder’s grade). The standard cabinet width starts at 9″ with 3″ increments to 48″ and the cabinet’s standard depth is 12″ for wall cabinets, 24″ for the oven, base, and utility cabinets.
Semi-Custom – What You Want within Reason
Unlike stock cabinetry, semi-custom cabinets have a little more leeway when it comes to styling and choices. Semi-custom means basically cabinetry with the option to change certain dimensions like cabinetry depth, door and drawer sizes, and door fronts. A blend of both worlds, semi-custom gives you a quality cabinet with the flexibility to make a design really yours at a price that may be a bit more budget friendly than completely custom cabinets. It’s important to keep in mind that you may not get the exact design you saved on Pinterest, but you can enjoy more savings in the bank – definitely not a bad deal.
Custom Cabinetry – Your Cabinet Dreams Come True
When you think custom cabinets, think of the Backstreet Boy’s song, “I Want It That Way.” You want this cabinet, this length, this depth, and with that door style? You got it. Custom cabinets start with a standard depth and that modifies as your design and desires dictate. As with anything custom made, this means more expensive than stock or semi-custom, but your design is exactly the way you want it – in the color and style you want it. With hundreds of options in door styles and finishes, the sky’s the limit when it comes to custom. Lead times on custom cabinetry are longer than stock or semi-custom because these cabinets are quite literally made to order – and as the saying goes, it can definitely be worth the wait. NVS Kitchen and Bath sells custom cabinets from cabinet manufacturers like Dura Supreme Cabinetry and Plain and Fancy Custom Cabinetry.
“So – clearly, custom is the best, right?” Not so fast. While custom cabinets at let’s say, NVS Kitchen and Bath are going to be high-quality, well-made materials, custom can also mean Uncle Bob in his garage building some less-than-favorable yet completely custom cabinets. It’s important to do your due diligence and not just get hung up on a descriptor. Stock, semi-custom, and custom don’t necessarily translate to low, medium, and high quality. Different construction factors can actually mean a stock cabinet can be a better buy than a semi-custom, or a semi-custom can beat out Uncle Bob’s weekend special in terms of quality and longevity.
What Type of Cabinet is Right for my Remodel?
How important is customization for cabinets? Just like in cars, customization means a better fit for your needs. In terms of remodeling, more customization means a greater utilization of space. This results in less dead space, more unique cabinets with specific functions, and more accessible storage.
Rather than approach cabinetry types with “how much can I save,” think of it in terms of an investment. “How much value will this add to my home now when I use it and in the future when I sell it.” Put in the kitchen your buyer wants to see and you may find that the short-term higher cost will lead to a much higher payoff come listing day.
So now that we’ve covered types of cabinetry in terms of production method, let’s talk cabinetry according to use.
Different Cabinets used in Remodeling – Base, Wall, and Tall / Utility Cabinets
Within each cabinetry production type we discussed earlier, there are types of cabinets like a base cabinet, wall cabinet, and tall or utility cabinets.
Base Cabinets – Holding it In
Base cabinets, sometimes called lower cabinets, are strong and sturdy cabinets meant to provide support for countertops such as granite or quartz or even create the perfect base for a window seat. These “heavy lifters” of the cabinet world provide a majority of your storage space and include inside shelving, drawers meant for dish storage, and even feature pull-outs for trash cans and recycling. In newer designs, these base cabinets can also feature additional storage in the form of toe-kick drawers utilizing every ounce of space in your kitchen. Base cabinetry can come in many different styles like easy-access, pull-out, two-drawer, open base, corner, and super cabinets.
Wall Cabinets – Holding it Up
Wall cabinets – like their name suggests – hang on the wall and are the workhorses of the kitchen or bathroom. These wall mounted cabinets are hung above base cabinets and provide a ton of storage options for homeowners. They’re best at housing items that can easily be accessed overhead like glassware and smaller bowls. Some nifty types of wall cabinetry include pull-down spice racks, appliance garages, door-mounted spice racks, lazy susans, and electronic lift cabinets. You’ll find wall cabinets no only in kitchens, but in bathrooms, laundry rooms, entertainment centers, and home offices make these cabinets essential to any remodel design.
Tall Cabinets – Holding It Together
At over 96 inches in height, last but not least, the towering “tall cabinets” are the final addition to our cabinetry lineup. These cabinets are intended for big storage like pantry items and utility closets and even coats and other clothes. But before you think these cavernous cabinets are just intended to fill dead ends of a kitchen design blueprint, cabinetry tech has advanced these tall cabinets to be real assets to the functionality of a kitchen and bathroom. Tall cabinets can house microwaves and ovens or feature stacks of pull-out organizations drawers. A new trend is the pull-out pantry making storage (and storage access) a breeze.
With their powers combined, these three cabinet types can bring all the creature comforts and storage needs into a single design making it flawlessly functional. So we’ve talked about cabinet production and cabinet types, let’s finish with cabinet construction – the parts of a cabinet.
Parts of a Cabinet – Cabinet Components
“Why do I need to know about cabinet components?!” Well, when it comes to your design – especially if you’re going the way of custom cabinetry – knowing the parts of the cabinet will be important as you tweak the design to produce the perfect cabinet for your kitchen.
You’ve Been Framed (and Unframed)
There are both framed and unframed cabinets adding even another layer of design choices to an already complex component of your remodel. Typically built by American manufacturers, framed cabinets create a literal frame at the front of the cabinet box where doors are attached to the cabinet. On the flipped (and frameless) side, these European style doors are finding their way into American homes because their construction – a thicker wall with no frame – allows for complete access to a cabinet’s storage but limit the door styles to only full overlay doors.
Full overlay doors cover the entire cabinet opening – meaning the length of the storage area is equal to the length of the cabinet door whereas, in a standard overlay, there may be two cabinet doors and a center stile covering a storage area.
Other Parts of a Cabinet
As mentioned above, the cabinet frame is the front of a kitchen cabinet (imagine a cabinet without a door) and is typically made from hardwood. The vertical frame parts are called a stile and the horizontal components of the frame are called the rails. Based on the quality of the cabinetry, the stiles and rails can be joined in by a higher-end dowel or pocket screw or through staples – a cheaper alternative.
Some keywords you may hear as your cabinetry shopping include:
Center Panel: The raised or flat panel in the middle of cabinetry doors enclosed by stiles and rails.
Center Stile: Sometimes called a mullion, this is the raised rail in the middle of the cabinetry doors that is enclosed by stiles and rails.
Edge Profile: Shape put on the outside edge of the cabinetry doors or cabinetry drawers.
Rail: A horizontal framing member of the cabinetry faces or doors.
Reveal: On a framed cabinet, the distance between the outside edge of the face frame and the outside edge of the door.
Stile: The vertical-framing members of the cabinetry faces or cabinetry doors.
Types of Cabinetry Doors to Fit your Style
So we’ve covered cabinetry production, cabinetry construction, cabinet types, and different types of cabinet components leaving us at the most visible component – the door style. The door of a cabinet is the part of the cabinet that affects each cabinet type (base, wall, and tall) and will really set the design tone of your remodel.
We’re going to quickly cover five different types of door styles to really set off your kitchen design – although these door style can also be used in bathrooms, laundry rooms, and basements.
Shaker-Style Doors
Named after shaker-style furniture, shaker cabinetry doors use clean and simple lines and focus on utility. You’ll see shaker-style doors used in many NVS kitchens. The popularity of shaker cabinets is due to its easy of conforming to different designs from contemporary to traditional and provides a plethora of choices in woods, stains, and finishes. Its versatility in design allows it to fit in multiple budget ranges making shaker doors really popular.
Louvered Doors
Here’s something you don’t see too often in cabinet door design. Horizontal wood slats add a distinct look to homeowners who choose this door style. The slats are more than just a visual stimulant – these louvered style doors provide great ventilation making them an awesome addition to laundry rooms where clothes are hung to dry or for entertainment units where electronics require better heat ventilation than typical doors can provide.
Flat Doors
Just like they sound, flat cabinetry doors are flat making them styles while avoiding any expensive details. The straight, flat lines make this door a shoo-in for contemporary style designs and modern interiors. Flat doors can come in both a cheaper alternative like laminate or in wood making them versatile for budgets while still remaining stylish.
Inset Door Styles
Often a more expensive option due to the complexity of the door construction, inset doors make a really stunning, classic design for any kitchen or bathroom. Because of their frameless construction, precise measurements are required to have these doors line up perfectly. This also results in exposed hinges that aren’t always included in the door costs, so make sure you know what you’re getting into regarding pricing with inset doors – two hinges per door can add up rather quickly!
Distressed Style Doors
Don’t stress wear and tear when it comes to distressed style doors! These antique-inspired door designs give a kitchen or bathroom and eclectic feel, but distressed doors add in a few more production steps so make sure you fall in love with your budget before you fall in love with this door style.
So there you have it – a crash course in all things cabinets from construction to design giving you hopefully an easy to understand yet comprehensive look into the complexities of cabinetry design and how it will affect not only your remodel but your budget as well. Interested in getting cabinetry right here in Northern Virginia? NVS Kitchen and Bath offers a myriad of cabinetry selection as well as an in-house design team making us your one-stop-remodel-shop. Come by and see our Northern Virginia kitchen and bath showroom in Manassas and soon McLean, VA!
The post Everything You Need to Know About Cabinetry appeared first on NVS Kitchen and Bath.
source https://www.nvskitchenbath.com/everything-you-need-to-know-about-cabinetry/ from https://nvskitchenandbath.blogspot.com/2019/01/everything-you-need-to-know-about.html
0 notes