#planningpermission
Photo
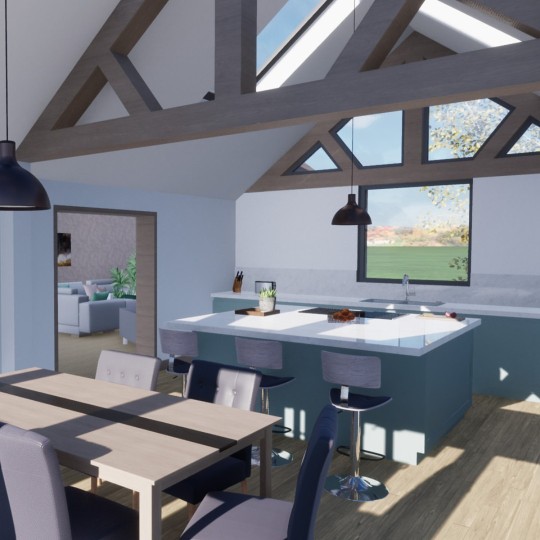
We are pleased to have secured Planning Permission for this intricate courtyard infill in Ampfield, Hampshire. Working with our clients we are creating a multi-functional family room/kitchen diner, featuring beautiful expressed oak frame timber trusses. Maximising the views and connections with the garden, the space will offer a new way of living for our clients. No matter how big or small the project we are fuelled by helping our clients realise something special about their property, and to #seespacedifferently. 👉 Do you have an extension planned for 2023? Book an appointment with us now to get ready for the New Year: https://scracearchitects.co.uk/pr-private-houses/ #planningpermission #designer #designerkitchen #designerliving #insideoutside #hampshire #ampfield https://www.instagram.com/p/CmbOG8AopVq/?igshid=NGJjMDIxMWI=
#seespacedifferently#planningpermission#designer#designerkitchen#designerliving#insideoutside#hampshire#ampfield
6 notes
·
View notes
Text

Do you Need Planning Permission for Air Conditioning
The need for planning permission for air conditioning installations depends on various factors, including local regulations and the specifics of the installation. In many cases, routine maintenance or the replacement of an existing system may not require planning permission. However, significant installations, especially those involving external units or modifications to the building structure, may necessitate permission.
It's essential to check with local authorities and review building regulations to determine the specific requirements in your area. Some regions may have guidelines regarding the external appearance of units, noise levels, and environmental considerations, which could impact whether planning permission is needed.
Always consult with local planning offices or relevant authorities to ensure compliance with regulations before undertaking any air conditioning installation that may fall under the purview of planning permission.
#air conditioning#air conditioning uk#air conditioning service#ice machine service gloucester#air conditioner#air conditioner maintanance#air conditioning gloucester#air conditioning repair#cold room#cold room emergency service#planning permission for air conditioner#PlanningPermission#AirConditionerPlanningPermission#AirConditioningPlanningPermissionUK
0 notes
Text
Planning permission advice from renowned licensing lawyers
Changing a licensing premises need planning permission. We have highly skilled team of professionals who can offer impressive advice on such issues. We offer similar services to clients in fields like gaming, retail, and entertainment.
0 notes
Text
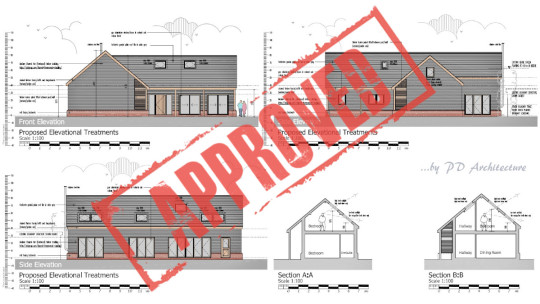
PLANNING APPROVAL IN WEST BRIDGFORD
We’re delighted to have received planning approval in West Bridgford for a new five bedroom home on a secluded plot. The property has been designed to mimic an old barn outbuilding. Accordingly, the proposed design for the external envelope utilises black timber cladding, a red brick plinth, oak posts and detailing - all providing a vibrant contrast of materials, textures and colour to give a truly traditional and lively feel to the proposed build.
Find out more on our blog at West Bridgford Planning Approval
https://www.pd-architecture.co.uk/blog/planning-approval-west-bridgford/
Architectural Design: PD Architecture
Planning: Rushcliffe Borough Council
Location
West Bridgford
Date
Spring/Summer 2023
Clients
Private Developer / Builder
Category
New Build Home in West Bridgford
Area
Architecture in Nottingham
Site
Nottingham
Planning Authority
Rushcliffe Borough Council
PD Architecture . . . #designed4living
Offices in Nottingham and in Leicester
#Planning #Nottingham #WestBridgford #PDArchitecture #Architecture #ArchitecturalDesign #ArchitecturalServices #residential #NewBuild #Barn #NewHome #Building #Plans #PlanningPermission
2 notes
·
View notes
Text

😴 Are you the same person who starts your day planning many things and ends up hopelessly because of not getting satisfactory results.
Friend, you are over planning ... like overthinking, you are over planning.
Just plan your day for simple things.. it may be urgent or less urgent .
But make sure it would be simple things.
Because if anything seems simple, you will have greater chances of completion of those things as a basic human tendency.
That way at the end of the day you will feel satisfied and accomplished.
#timemanagement #timemanagementskills #planningforsuccess #planningpermission #catalystalok #viralpost #habits
1 note
·
View note
Text
Inspector dismisses appeal to build 47 homes on grounds of historically invaluable Swakeleys House
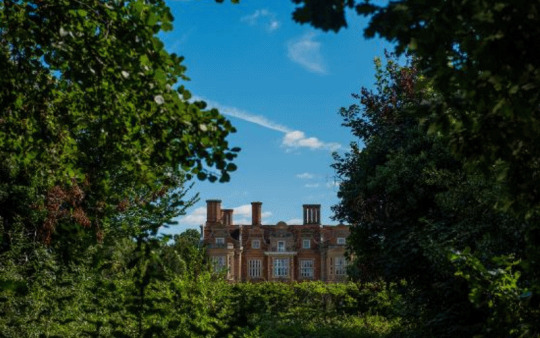
A planning inspector has thrown out an appeal by a developer to build 47 one-bedroom homes in the grounds of Grade I Listed Swakeleys House. #swakeleyshouse #swakeleys #harringtonhouse #history #planningpermission #planning #ickenham #listed #ickenhamresidentsassociation #gradeilisted #gradei #grade1listed #grade1 #iconicbuildings #iconic #jacobean #manorhouse #jacobeanmanorhouse #lordmayoroflondon #siredmundwright #lordsofthemanor #samuelpepys #secondworldwar #worldwar2 #worldwarii #barrageballoons
Read the full article
#appeal#barrageballoons#build#CabinetMemberforResidents'Services#CllrEddieLavery#concretebases#dismisses#GradeIListed#HarringtonHouse#Hillingdoncouncil#historicallyinvaluable#IckenhamResidents'Association#iconicbuildings#Inspector#Jacobeanmanorhouse#localresidents#LordMayorofLondon#lords#manor#planninginspector#SamuelPepys#SecondWorldWar#SirEdmundWright#SwakeleysHouse#writer
0 notes
Text
Fresh planning delay for Sizewell C
Fresh planning delay for Sizewell C
The government has again shelved the decision on whether to grant planningpermission for EDF’s project to build a new nuclear power plant atSizewell. A verdict has been promised before Parliament rises for thesummer recess on 20 July. Despite this latest delay, a consortium led bySizewell C has also been awarded £3 million by the government to developplans for a Direct Air Capture greenhouse gas…
View On WordPress
0 notes
Photo
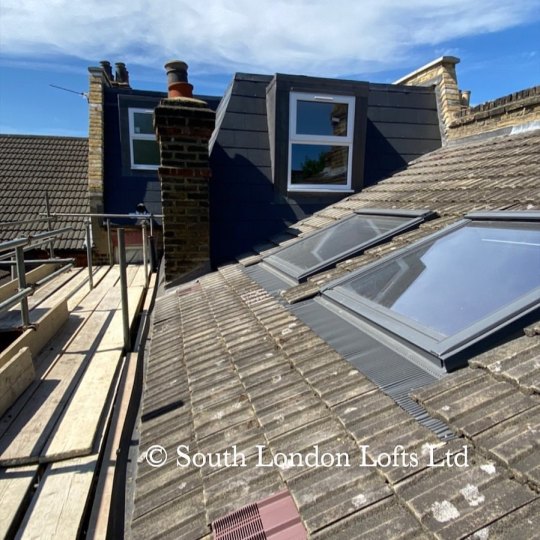
L shape mansard loft conversion in South London Furzedown/Tooting/Streatham boarders. .. . . #furzedown #mansard #loftconversion #tooting #balham #sw16 #sw17 #sw12 #streatham #maisonette #flat #topfloor #planningpermission #loft #wandsworthcouncil #londonbricks #velux #newbedrooms #showerroom #plastered #newstaircase #skylight #stairwell https://www.instagram.com/p/CAiRfTDhSER/?igshid=wk16cm4a2wt7
#furzedown#mansard#loftconversion#tooting#balham#sw16#sw17#sw12#streatham#maisonette#flat#topfloor#planningpermission#loft#wandsworthcouncil#londonbricks#velux#newbedrooms#showerroom#plastered#newstaircase#skylight#stairwell
1 note
·
View note
Photo
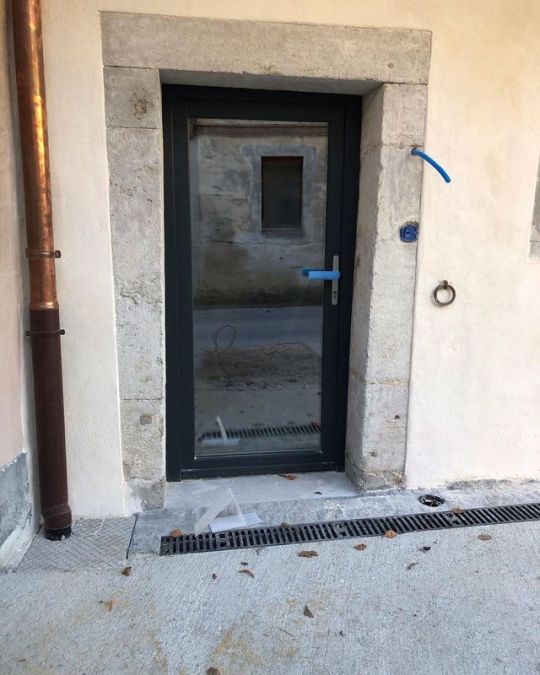
This is the front door to flats built in a converted barn. What’s wrong with it? It is lower than a standard door. Anyone over 1m80 will hit their head if they don’t duck. Why build it so low? Surely it can’t be because of constraints on ‘historical’ buildings as one facade that was previously devoid of windows now has four of varying sizes. #door #construction #toosmall #building #headaches #planningpermission (at Saint-Blaise, Neuchatel) https://www.instagram.com/p/B3sW_3CBeO0/?igshid=1c7tbu6dp5mox
1 note
·
View note
Text
Oh yeah, and we bought a vacant lot too.
When we first saw our house at Calle Arrieros, 14, there was a big empty lot next door. The agent told us that it was owned by the town and wasn’t for sale as far as he knew. According to Francesca (the vendor), it had sat empty for decades, ever since a storm blew over the house that used to be there. Hmmm.
Well lo and behold, within six weeks of our agreeing to buy the house at #14, a sign appeared on the wall in front of the empty lot at #16. When our lawyer Juan Antonio called the number, he learned that it was owned by the state of Andalucia and was up for auction. We would have to place a secret bid no lower than the minimum and within the next 10 days and then wait for another month to find out if we “won”.
So off to Cadiz we went with Sara, who works for Juan Antonio. She helped us navigate the process of placing a secret bid, no mean feat. About five weeks later, and a week after we closed on #14, we went back to Cadiz for the auction. Of course, we were the only bidders on our lot, so WE WON!

I can’t imagine why no one else bid on this beauty. On the left is the wall dividing the two properties (#14 to the left). The low wall to the right runs along Calle Arrieros.

It’s like a missing tooth between #14 and #18, just waiting for an implant. Okay, terrible analogy. Anyway, it doesn’t look like much, but the plot is about the same size as #14 and rises to a high point with a fantastic view to the west. One day, we’ll be able to watch the sun set over Cadiz from our mirador while sipping an ice cold copa de fino.
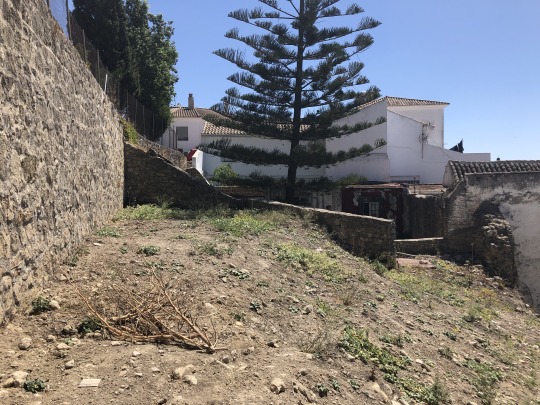
Right now, our mirador is overshadowed by the big ass pine tree in the garden at #14. But I’ve got plans for that tree . . . .
Fast forward to today, September 9, 2019. We had our first meeting with our architect José María and our project manager Kirsty Biston to review the first draft of a design for a house to be built at #16.

We’ve decided to build our home at #16 first and then focus on renovating #14 as a guest house.
Needless to say, today was super exciting. We loved José María’s initial plans and brainstormed some revisions. Stay tuned . . . .
1 note
·
View note
Photo
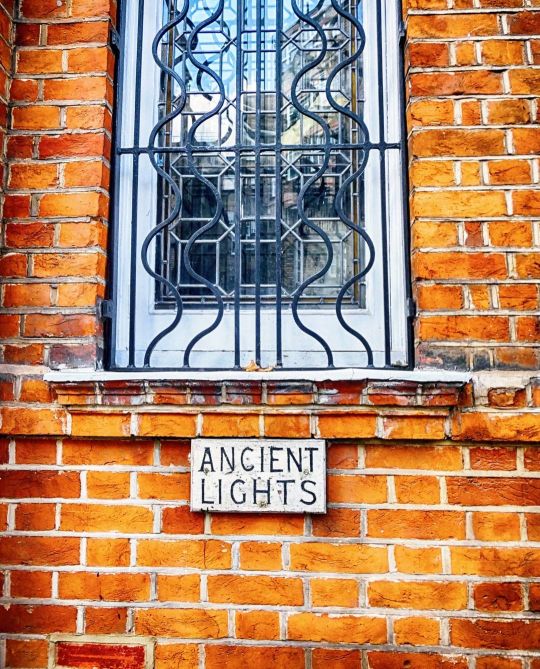
These signs became slightly less interesting when I discovered it was an assertion of planning rights. Only slightly, mind — "ANCIENT LIGHTS" still sounds bloody cool 😀 . #AncientLights #Windows #WeirdLondon #ironwork #history #planningpermission #ExploreLondon #MySecretLondon #DiscoverLondon #LondonDetails #LondonGuide #PrettyCityLondon #HiddenLondon #London #flaneur #flâneur #leadinglines #brickwork #streetstorytelling #urbanphotography #psychogeography https://www.instagram.com/p/CXmcnWztRzV/?utm_medium=tumblr
#ancientlights#windows#weirdlondon#ironwork#history#planningpermission#explorelondon#mysecretlondon#discoverlondon#londondetails#londonguide#prettycitylondon#hiddenlondon#london#flaneur#flâneur#leadinglines#brickwork#streetstorytelling#urbanphotography#psychogeography
0 notes
Video
Are you considering a construction company for your next company ? In this video Sofi of 17 build talks about what his presentation will be about on the 17th of October at the Baglioni . #construction #building #company #planning #sitefinding #planningpermission #kcpg #traditionalbuild (at Redhill, United Kingdom) https://www.instagram.com/p/BoqDRwAHApT/?utm_source=ig_tumblr_share&igshid=1dfibrmv8vfv9
1 note
·
View note
Photo
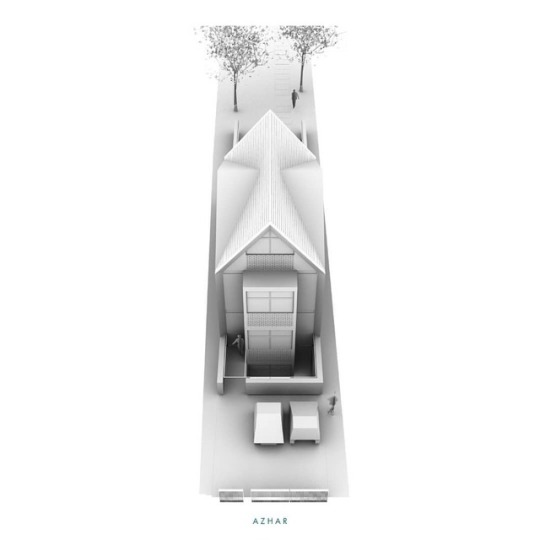
NEW PROJECT: "Cross Gable" We have been award planning permission for a four storey new build detached house. The site is the former garage of a 1930s semi-detached house in a leafy avenue of Hornchurch in Essex, just outside London. The form is a simple "house" form, logo like in its simplicity. The key formal architectural strategy picks up on the "cross gabled" roof, and bay windows. typical of the suburban location. The house will be prefabricated using timber construction, for speed, quality and performance. www.AzharArchitecture.com #house #home #prefabricated #prefab #clt #crosslaminatedtimber #timberconstruction #newbuild #planningpermission #hornchurch #essex #london #UK #architecture #azhararchitecture #azharazhar
#house#home#prefabricated#prefab#clt#crosslaminatedtimber#timberconstruction#newbuild#planningpermission#hornchurch#essex#london#uk#architecture#azhararchitecture#azharazhar
2 notes
·
View notes
Video
moon mirror #gram #bathroomideas #tiling #kitchenenvy #localbuilder #basementfinishing #commercialcleaningservice #newfloor #planningpermission #guttering #showercabins #showercabin #showercabinet #showercabinets #showercabine #banyo #furniture #moonmirror https://www.instagram.com/p/CUT1azMrUoE/?utm_medium=tumblr
#gram#bathroomideas#tiling#kitchenenvy#localbuilder#basementfinishing#commercialcleaningservice#newfloor#planningpermission#guttering#showercabins#showercabin#showercabinet#showercabinets#showercabine#banyo#furniture#moonmirror
0 notes
Text

PROJECT UPDATE: HOUSE EXTENSION IN NOTTINGHAM
The grant of planning approval from Nottingham City Council for this house extension project came through earlier in the year, and the work to add both front and rear extensions is now well underway on site.
Designed by Paul DayBSc (Hons) MCIAT of PD Architecture the project will drastically increase the floor area of the property. The proposals provide for a modern open plan living/kitchen to the rear, with separate Living Room, Utility, WC, feature staircase/entrance and Gymnasium on the ground floor. To the first floor there are now 4 bedrooms each with an En-Suite under construction, whilst to the front and rear feature cantilevered balconies are proposed.
Architectural Design: PD Architecture
Planning: Nottingham City Council
#Planning #Nottingham #PDArchitecture #Architecture #ArchitecturalDesign #ArchitecturalServices #residential #extension #HouseExtension #HomeExtension #Building #Plans #PlanningPermission #Planning #Approval
Find out more about our Architectural Design services and our House Extension services at www.pd-architecture.co.uk/extensions/
Architectural Design Brief:
To provide the architectural designs for a two storey front and rear house extension(s) just outside Nottingham city centre.
Location:
Nottingham
Date
Spring/Summer 2023
Clients
Residential Architecture
Category
House Extension in Nottingham
Area
Nottingham Architecture
Site
Nottingham
Planning Authority
Nottingham City Council
PD ARCHITECTURE . . . . #designed4living
Architectural Practice in Nottingham
1 note
·
View note
Photo
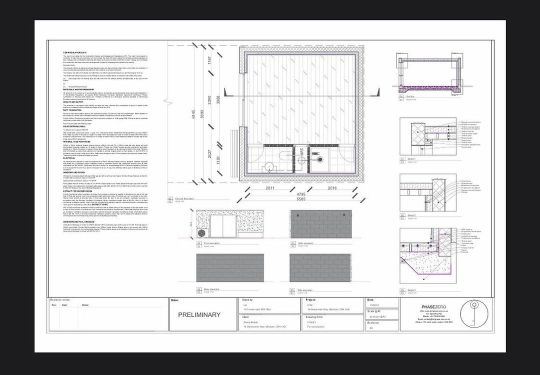
Also small #outbuildings needs attention!! #buildingregulations #planningpermission #design (at London, United Kingdom) https://www.instagram.com/p/CLP7bOBFEDZ/?igshid=136e80sedl1tc
0 notes