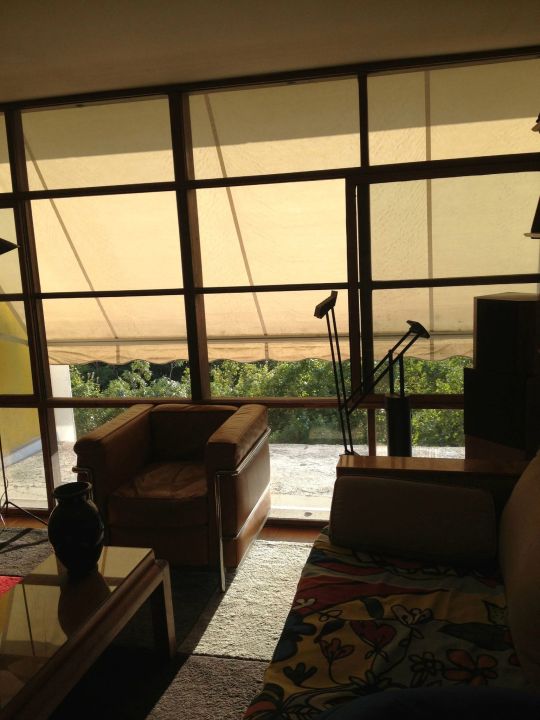#radieuse
Text
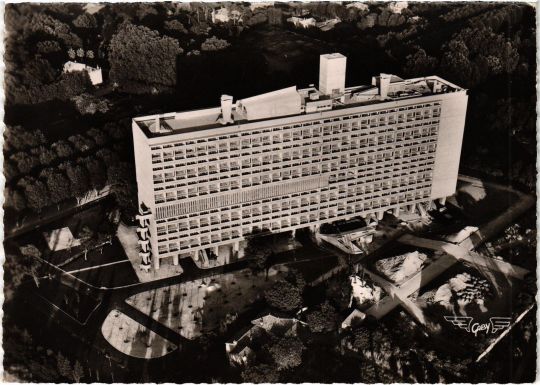
"Cité Radieuse" residential building designed by Le Corbusier in Marseille, Provence region of France
French vintage postcard
#vintage#building#tarjeta#france#radieuse#briefkaart#postcard#photography#region#le corbusier#postal#carte postale#sepia#provence#ephemera#marseille#historic#residential#french#ansichtskarte#corbusier#postkarte#designed#cité radieuse#postkaart#photo
2 notes
·
View notes
Text
Radieuse inspire - Daroca Mikael

Le sourire majuscule
Propose de l ’ aide
Jardin de conscience
Prétexte des éloges.
La joyeuse compagnie
Nourrit une existence
Semer cailloux blancs
Chemin des chants.
Se pencher
Au baiser éclatant
Cymbale des joies
Liens expérimentent
Marches d ’ escalier.
Laps d ’ abstraction
Relations de naïveté
L ’ euphorie se berce
Des mots charmants.
Cœur d ’ abandon.
Nudité des voix
Autorisé du chant
Falaise des élans
Peaufine l ’ ampleur.
Paysage fantasme
Formule l ’ ampleur
Langage se tourne
Distribue le plateau.
Niché.
L ’ art de la joie
Dépasse l ’ horizon
Émotion d ’ inspiration
Repère beau Paradis.
Empreint des magies
Constate une ironie
Femme des secrets
Ancrait vaste village
Read the full article
0 notes
Text






























"Unité d’Habitation / La Cité Radieuse", 280 Boulevard Michelet, 13008, Marseille, France [1947-52] _ Architect: Le Corbusier _ Photos by: Spyros Kaprinis [25.05.2024].
"The building takes the form of a housing bar 135 metres long, 24 metres wide, 56 metres high and mounted on stilts. Three hundred and thirty apartments, divided into twenty-three different types, can accommodate a population of between 1,500 and 1,700 occupants having at their disposal on the seventh and eighth floors a shopping street and a hotel-restaurant, together with a kindergarten and sports facilities on the roof terrace. The constructive principle adopted, the so-called “bottle rack”, consists in building apartments inside an independent frame of posts and reinforced concrete beams. The apartments are made up of standard elements assembled on the site. All the apartments are dual-aspect, except those on the south side. A sun-break loggia provides an open-air facility at the same time as limiting exposure to sunlight. Protected by double glazing, the apartment interiors are subject to the two basic rules of naval and monastic architecture: rationalism and simplicity. The living room, open on two levels, is the nucleus of the family “home”; upstairs the parents’ room occupies the mezzanine. The kitchen is equipped like a laboratory: electric cooker, refrigerator, rubbish chute and storage racks. The entire apartment is fitted with racks replacing traditional storage. The ventilation of the kitchen, bathroom and toilets is mechanically operated, while the entire apartment is supplied with clean air by an air conditioning system. These facilities were not found in the low-cost collective housing units of the time, and the standard surface areas of the Unité d’Habitation are greater than these by between 40% and 50%. The seventeen-storeys below the terrace are connected by eight interior streets which, given the overlap of the two-storey apartments, each serve three floors. Each street is accessed by a battery of four elevators complemented by a service elevator and three emergency staircases. The entire building and its equipment are designed in terms of the Modulor, the universal measuring unit conceived by Le Corbusier."
#Unité d’Habitation#La Cité Radieuse#Marseille#France#Le Corbusier#1947#1952#Spyros Kaprinis#2024#Concrete#Brutalism#Housing#Architecture
217 notes
·
View notes
Photo

Firminy, la Cité Radieuse.
147 notes
·
View notes
Text

I had to draw Link too xD
#tears of the kingdom#zelda#totk link#link#totk#legend of zelda#sundelion#fleur radieuse#the legend of zelda#zelda tears of the kingdom#my fanart#fanart#digital fanart#portrait
40 notes
·
View notes
Text






Mi-juillet, mon ami breton Christian est venu me visiter à Marseille.
Ici, la Cité Radieuse de Le Corbusier. On y voit les silhouettes du Modulor, sorte d'unité de mesure basée sur l'Homme.
6 notes
·
View notes
Text
Académie Princesse Radieuse

Académie Princesse Radieuse de la Haute Couture, or Académie Princesse Radieuse/APR for short, is my fanon Twst school. It based on Disney Princesses and Marie. It is an international all-girls French boarding college that mainly focuses on Fashion, but also focuses on perfume and makeup. Majority of students are between ages 18-22.
It is considered one of the Top 3 Best Fashion schools in all of Wonderland. Due to things like the Commission Board, Fashion Contests, and trips around Wonderland, students are given many opportunities to gain experience and make connections. By graduating this Academy alone, people are given so many opportunities in the Fashion and Beauty Industry.
As the Academy is based around 10 Princesses (including Marie), the Academy also helps train their students into becoming elegant young ladies. They are taught values like beauty, grace, kindness, and basically all of the values of a Princess.
#twisted wonderland#twst#twst fanon school#Académie Princesse Radieuse de la Haute Couture#Académie Princesse Radieuse#APR#Twst APR#Twst Oc
4 notes
·
View notes
Text

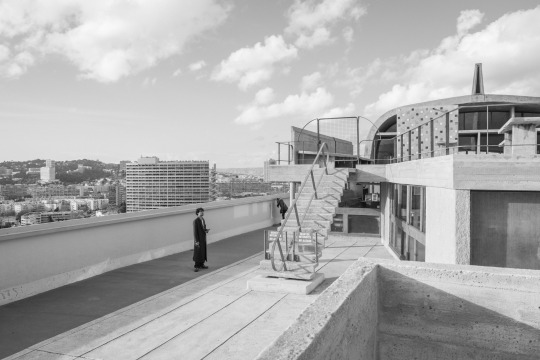
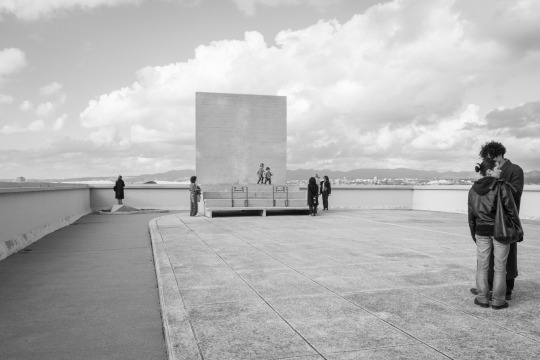
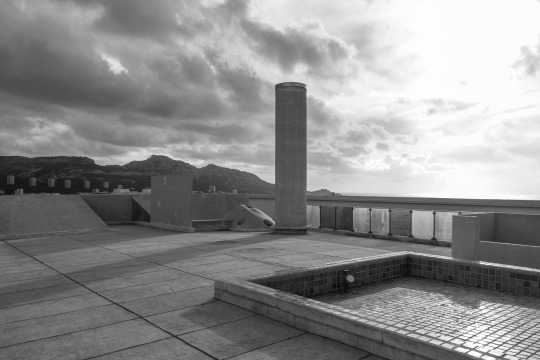
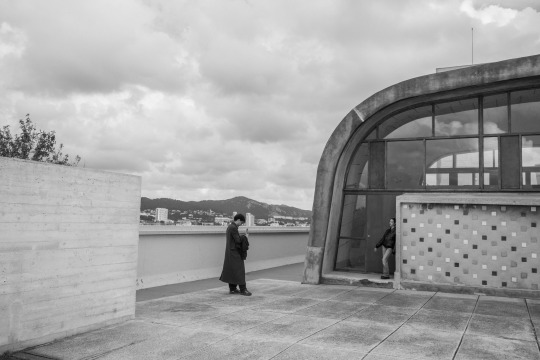
Cité Radieuse Le Corbusier/ Marseille
#justynaandrzejewska#xseries#andrzejewskainparis#fujifilm#xpro2#seaside#justyna andrzejewska#france#fujifilm xpro2#sud de la france#marseille#cite radieuse#le corbusier#architecture#rooftop
4 notes
·
View notes
Text

#la plus belle femme du monde#rayonnante#classe#magnifique#La beauté a l'etat pure#radieuse et un charme absolu#Qu'est-ce que la beauté? La société définit souvent la beauté par des attributs précis : par exemple#la symétrie ou le caractère bien proportionné d'un visage. La beauté peut également émaner d'une attitude; assurée et confiante dans certai#ou encore humble et modeste dans d'autres.#beautiful
31 notes
·
View notes
Text






























"Unité d’Habitation / La Cité Radieuse", 280 Boulevard Michelet, 13008, Marseille, France [1947-52] _ Architect: Le Corbusier _ Photos by: Spyros Kaprinis [25.05.2024].
"The building takes the form of a housing bar 135 metres long, 24 metres wide, 56 metres high and mounted on stilts. Three hundred and thirty apartments, divided into twenty-three different types, can accommodate a population of between 1,500 and 1,700 occupants having at their disposal on the seventh and eighth floors a shopping street and a hotel-restaurant, together with a kindergarten and sports facilities on the roof terrace. The constructive principle adopted, the so-called “bottle rack”, consists in building apartments inside an independent frame of posts and reinforced concrete beams. The apartments are made up of standard elements assembled on the site. All the apartments are dual-aspect, except those on the south side. A sun-break loggia provides an open-air facility at the same time as limiting exposure to sunlight. Protected by double glazing, the apartment interiors are subject to the two basic rules of naval and monastic architecture: rationalism and simplicity. The living room, open on two levels, is the nucleus of the family “home”; upstairs the parents’ room occupies the mezzanine. The kitchen is equipped like a laboratory: electric cooker, refrigerator, rubbish chute and storage racks. The entire apartment is fitted with racks replacing traditional storage. The ventilation of the kitchen, bathroom and toilets is mechanically operated, while the entire apartment is supplied with clean air by an air conditioning system. These facilities were not found in the low-cost collective housing units of the time, and the standard surface areas of the Unité d’Habitation are greater than these by between 40% and 50%. The seventeen-storeys below the terrace are connected by eight interior streets which, given the overlap of the two-storey apartments, each serve three floors. Each street is accessed by a battery of four elevators complemented by a service elevator and three emergency staircases. The entire building and its equipment are designed in terms of the Modulor, the universal measuring unit conceived by Le Corbusier."
#Unité d’Habitation#La Cité Radieuse#Marseille#France#1947#1952#Le Corbusier#2024#Spyros Kaprinis#Concrete#Brutalism#Housing#Architecture
142 notes
·
View notes
Text
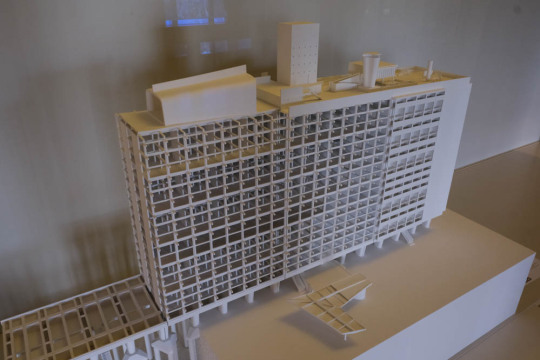
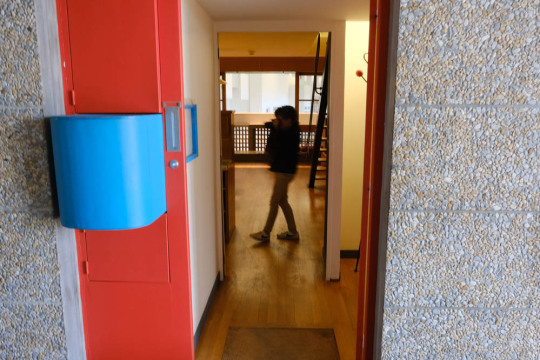
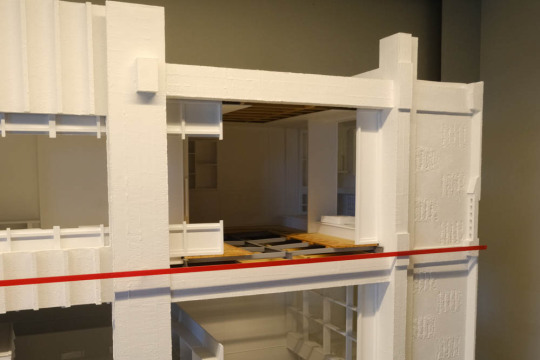

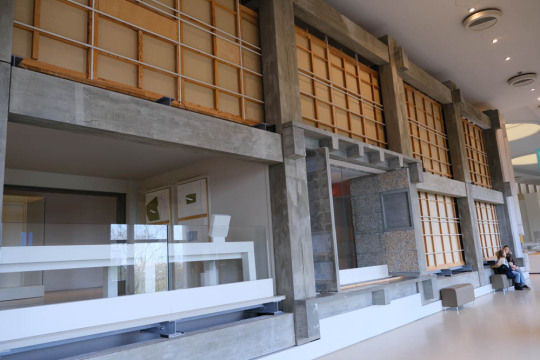
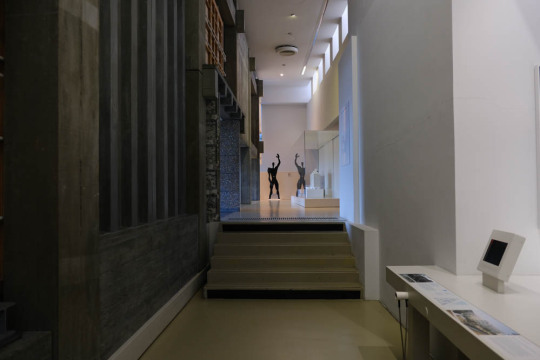
#fujifilm#x-t30#paris#cité de l'architecture#citedelarchitecture#musée#le corbusier#la cité radieuse
3 notes
·
View notes
Text
12 astuces déco à piquer à l’architecte Le Corbusier
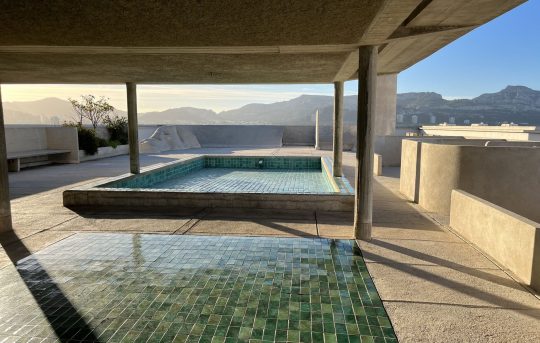
View On WordPress
1 note
·
View note
Text
Hokhmat - République-fenêtre feat. Jean D'Amérique (Official Video)
youtube
solid tune 'n' awesome graphs
#youtubecreators#youtube#thank you#le corbusier#la Cité RADIEUSE#La ville ARDENTE#RiP#frerro#Habitation à Loyer M#hlm#Droixhe#Linkeroever antwerpen#CCSF#graphic communication#mixed media art
1 note
·
View note
Photo
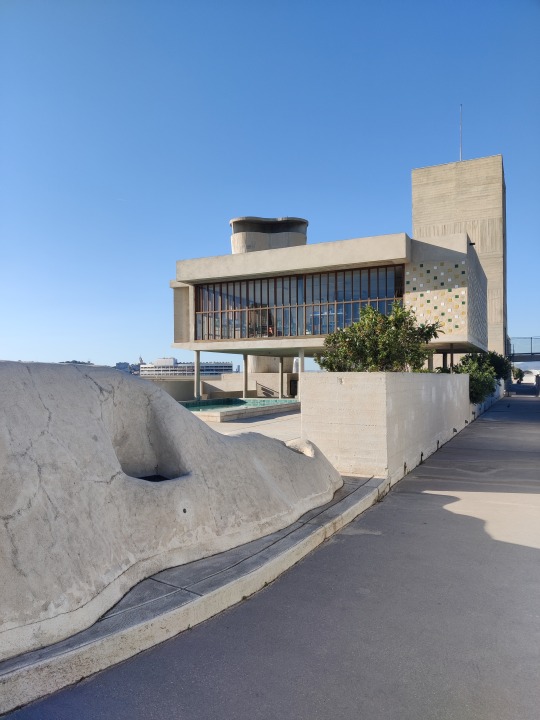
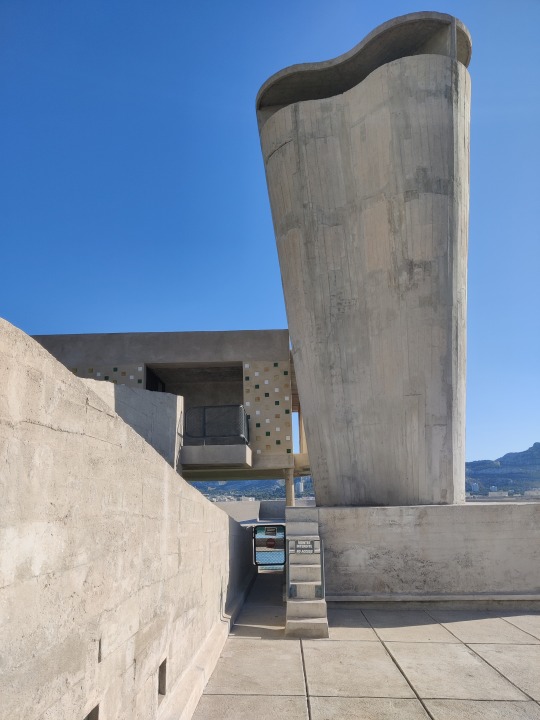
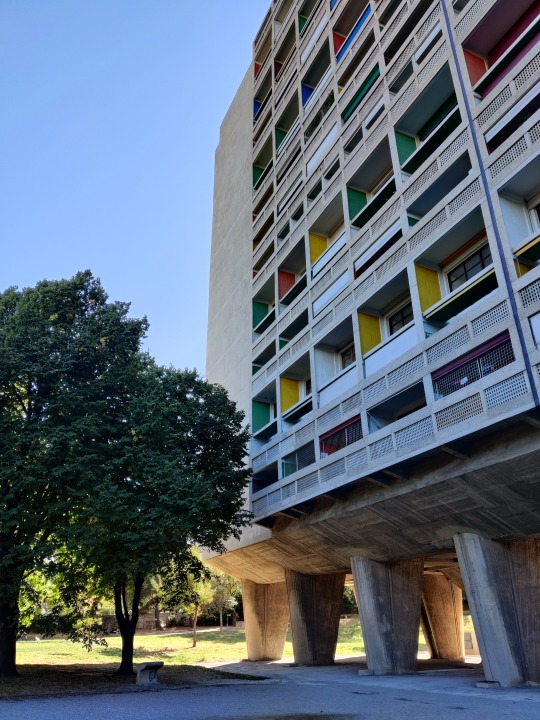
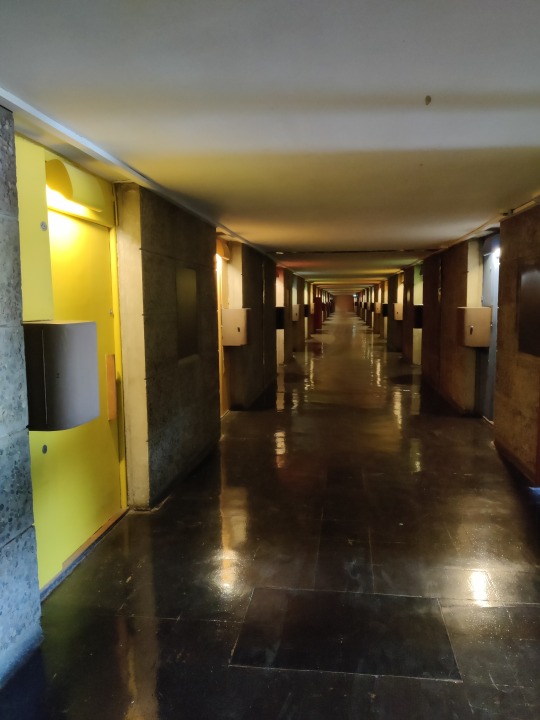
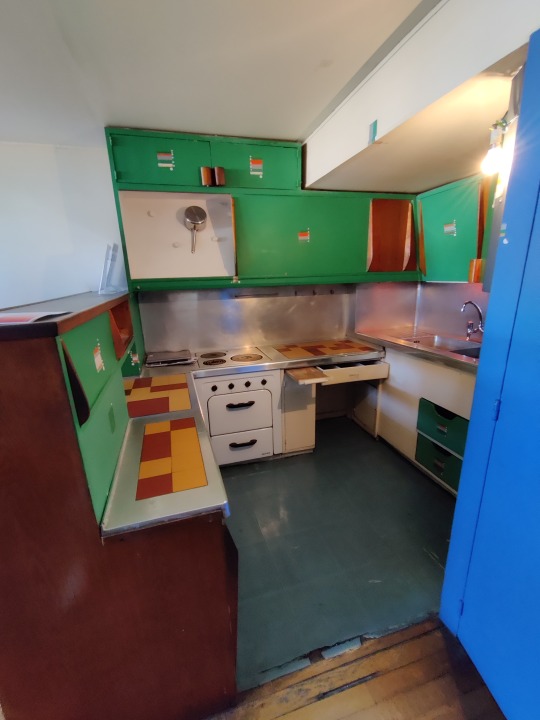
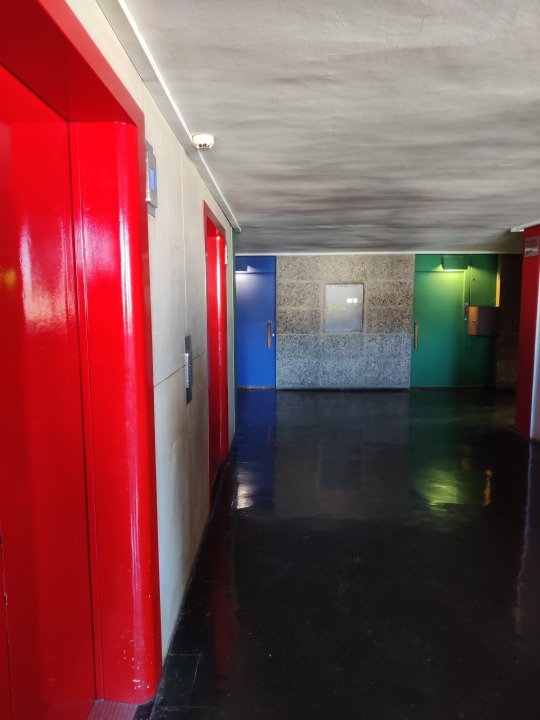
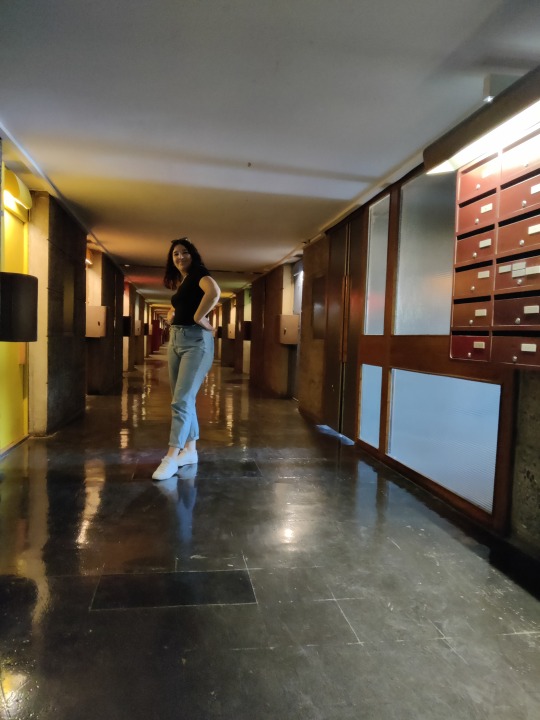
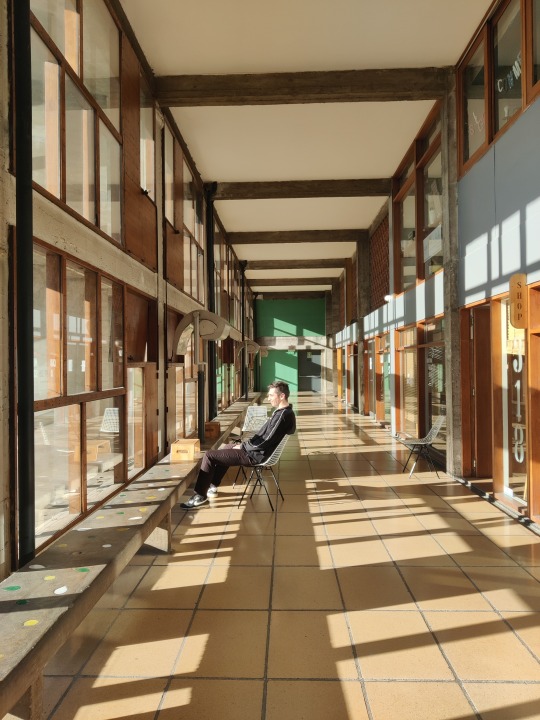

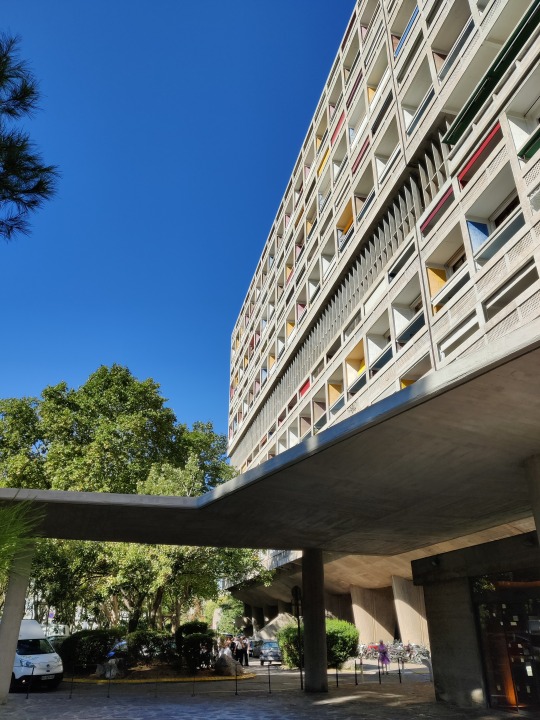
Cite Radieuse, Marseille 2022
0 notes
