#rhino 3d software for modeling
Explore tagged Tumblr posts
Text
youtube
How To Make Pear Diamond Shape Jewelry Prong Head For Earing In Rhino 3D Tutorial.
How To Make Pear Diamond Shape Jewelry Prong Head For Earing In Rhino 3D Tutorial. Join Live Chat For Any Questions Want To Know About Techniques Or Tutorials. https://jewelry3dartist.locals.com/post/5009046/how-to-make-pear-diamond-shape-jewelry-prong-head-for-earing-in-rhino-3d-tutorial Be a Member of my Community For Exclusive Jewelry 3D CAD Modeling tutorial techniques To Learn And Get experience from My Jewelry Field Journey From 1991 until now. Benefits From My Locals Community Video Tutorials With Private Or Public Live Chat With Me For Ask Any Question Or Techniques, Same Time Share Your Works, Your Ideas, Your Experiences In Our Community. https://jewelry3dartist.locals.com Join Patreon for exclusive new jewelry designs per month, You can be a member and receive each month new creative designs in all file formats, for 3d print industrial use you will get STL file format, and for editing or for media use you will get 3DM Main Default file format. https://www.patreon.com/jewelry3dstudio Join Discord Community Jewelry 3D Tutorials https://discord.gg/VWf7uvfsPb Join Discord Community Jewelry 3D Models https://discord.gg/mKqU8mVQQH Join the Telegram Channel For New Topics https://t.me/jewelry3dstudio Website https://jewelry3dstudio.com https://jewelry3dshop.com
#jewelry tutorials#jewelry 3d tutorials#jewelry modeling#jewelry 3d modeling#jewelry cad tutorial#jewelry course#jewelry 3d course#jewelry training#jewelry 3d online course#online course#online tutorials#jewelry design making#jewelry students#jewelryteachers#rhino 3d#rhino 3d modeling#rhino 3d tutorials#rhino 3d software for modeling#jewelry maker#goldsmith#jewelry diamond settings#jewelry handmade#diamonds#3d print tutorials#3d print course#3d cad#3d#Youtube
0 notes
Text




K00321662-Sophie-3D modelling rhino and scanner gun.
I absolutely loved this workshop. within it i was able to use two programmes; Rhino and EinScan Pro HD.
with rhino, we were to sculp a vase within the programme. at first it was incredibly difficult and complicated- due to the sheer amount of tools within it. Although i found the software overwhelming at first, my tutor assured me that if i mastard or could at least use the software i could use any free or different 3D modelling software such as blender.
Einscanner was so much fun, at first i was the one who sat in the chair and was scanned by my classmate. i had to have my eyes closed because the laser would damage the hell out of my eyes. the first picture shows the outcome. the second picture is of my classmate emily who sat in the chair after me. I was the one who scanned them and we got an even better image!
I cant wait to see these 3D printed and tehir outcomes. id love to use more of this in my work.
3 notes
·
View notes
Text
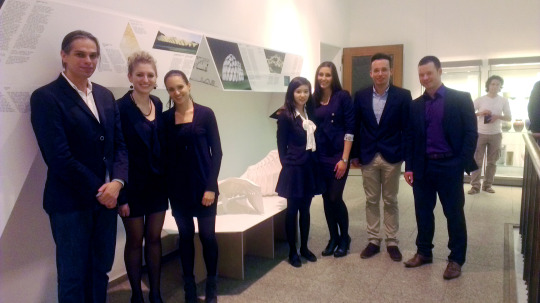

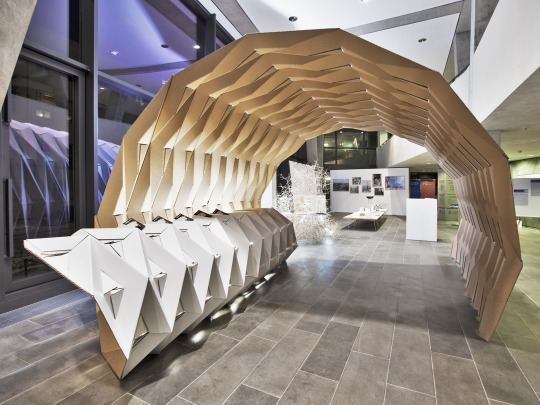
Going down memory lane now! Memories from when I studied abroad in Germany... this was the first time I was exposed to interesting geometries in an architecture class. At the time, I didn't know how to use CAD software, so I couldn't draw a digital 3D cube. My only contribution was glueing well labeled pieces together, but I did not know how to design anything close to these shapes. The third image was from a prior year and I played no role in. Beautiful inspiration though.
When I returned home, I took an architecture class which was my favorite of all time. I learned how to make irregular geometry in Rhino and how to lasercut and build my models which resulted in:

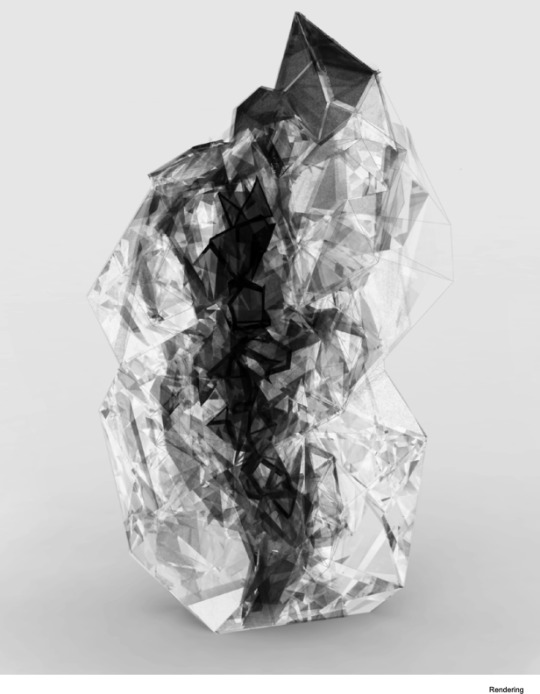
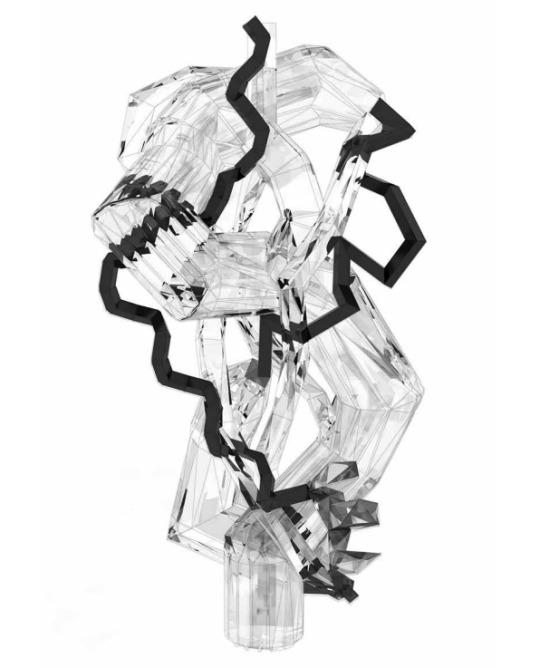
But I was just discovering 3D software so my geometries were chaotic without controlled structure or sometimes even rhyme or reason haha.
This geometry was an evolution towards more structure (the base geometry is regular and the surface tessellation is regular in the sense that every layer is offset by equal amounts rather than random offsets):

At the time, what attracted me to architecture was strange geometry. If I saw an irregular shape that I wasn't immediately sure how to create, I saw it as a technical challenge. The more unsure I was about how to create a geometry, the more fascinating it became to me (see my old tumblr collection of architecture stuffs: https://ecoarch.tumblr.com/)... but this also blinded me to a different approach to architecture which was the beauty in a thoughtful composition made of "simple" geometry.
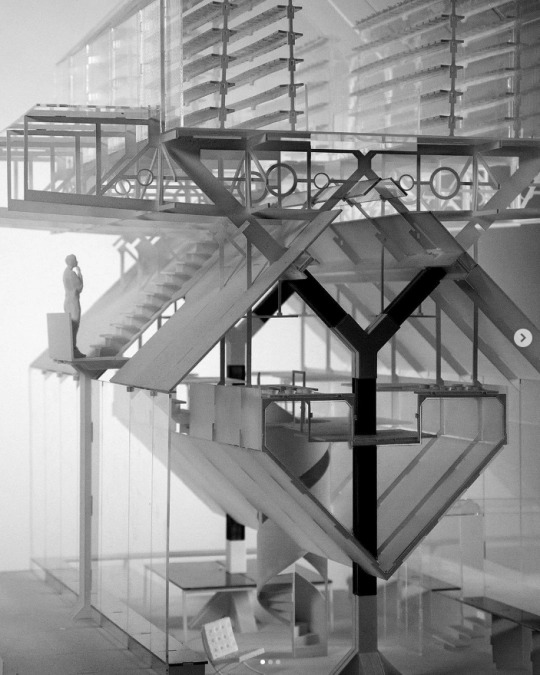

Architecture by Khoa Vu
This is possibly one of the most beautiful pieces I've ever seen. It doesn't use wild curves or irregular shapes. To technically recreate it from drawings is straightforward. To design it though, I don't think I would be able to.
I do sometimes have tunnel vision... which is if I'm dead set on something I want to make (I'm in my era of weird shapes), then it can be hard to budge me until I feel I have satisfied whichever current urge consumes me... and then suddenly one day a new urge (naked anime characters) emerges and wahoo, off a go into a new direction. I do hope to continue explorations of geometry in the future and to also fuse them with my anime characters... all this is to say... there are many approaches, styles, traditions, dogmas, cultures inside of art... each do play by their own "rules" and I do believe that mastery of the technical objective aspects of a method is important (one can get the anatomy of a body objectively wrong)... but once the objective techniques are mastered, the creative expressive side of "style" is up to the artist to create... if there might be any point to learning the rules of any tradition, it would be to one day write your own "rules"... every movement, modernity, postmodernity, the renaissance, romanticism... they were all invented by someone... ok back to naked anime characters woo
17 notes
·
View notes
Text
Disrupt Project 09/12/23- 10/12/23
I decided to print out a 3D printed design I created myself on the Rhino 6 software, closer to the start of the project.
It is a piano bra. I mashed them together as one as I feel, in my own opinion, there is a connection between them both; they are both playable.
I unfortunately, at the time of creating on rhino, couldn't seem to figure out by myself how to create indents so that there are bottom keys too. But I still feel that the object looks like what I envisioned it as.


I have painted over it, with a white layer, and then a pink layer, as I feel that colour is important in my project, it represents love to me.
I hope in future to also paint the colour red onto it too, to represent more confidence and empowerment.


I have also "graffitied" my little 3D piano, and my keychain! (See below)
I decided to do this, as I wanted to replicate the graffiti that is already on the piano in the canteen, but to also convey my concept.
So I covered the little piano with eyes, hearts and stars, and wrote a small sentence "I dare you". This to me shows that it knows it's worth and protects itself, loves itself.
The painted pattern lines on the keychain are to represent piano keys all separated out, disrupted.
And the gold paint over the sentence is to draw one's eye to it. I had initially tried to do this with yellow, but it wasn't vibrant enough on the purple background, making the object look bad.
Overall, I am really happy with how they both turned out, and I really enjoyed painting them. (Using posco pens and regular acrylic paint)




Edit*
I forgot to upload this video I took of the piano bra 3D printing (it is a different colour as this model failed during print)
6 notes
·
View notes
Text
3d product renderings and mockups

It seems like you're looking for information or assistance with 3D product renderings and mockups. Creating 3D product renderings and mockups is a crucial step in the design and marketing process for various industries. Here's some information to help you get started:
1. Software for 3D Rendering:
Blender: A powerful and free open-source 3D creation suite.
Autodesk Maya: Widely used in the film and video game industry.
Cinema 4D: Known for its intuitive interface and powerful capabilities.
KeyShot: A standalone 3D rendering and animation application.
2. Creating 3D Models:
CAD Software (Computer-Aided Design): Use software like AutoCAD, SolidWorks, or Rhino to create accurate 3D models.
Sculpting Software: Tools like ZBrush or Blender's sculpting features are great for organic shapes.
3. Texturing and Materials:
Apply realistic textures and materials to your 3D model using UV mapping techniques.
Software like Substance Painter or Quixel Mixer can help create detailed and realistic materials.
4. Lighting:
Proper lighting is crucial for realistic renders. Experiment with different light setups to achieve the desired look.
Consider using High Dynamic Range Imaging (HDRI) for realistic environmental lighting.
5. Rendering:
Choose the appropriate rendering engine for your needs (Cycles in Blender, Arnold, V-Ray, etc.).
Adjust rendering settings such as resolution, quality, and output format.
6. Mockup Tools:
Adobe Dimension: Allows you to create realistic 3D mockups and product visualizations.
Placeit: An online platform that lets you create mockups with your designs on various products.
Mockup World: Offers a variety of free and premium mockups for different products.
7. Tutorials and Learning Resources:
Online platforms like Udemy, Coursera, and YouTube offer tutorials on 3D modeling, rendering, and mockup creation.
Join forums and communities like Blender Artists or Polycount for support and feedback.
8. Considerations for Product Mockups:
Understand the target audience and purpose of the mockup.
Pay attention to lighting, shadows, and reflections to make the mockup realistic.
Test the mockup on different backgrounds to ensure versatility.
9. Outsourcing:
If creating 3D models and renders is outside your expertise, consider outsourcing to professional 3D artists or agencies.
Remember to practice and experiment with different techniques to refine your skills. The field of 3D rendering is vast, and continuous learning is key to staying updated with the latest trends and technologies.
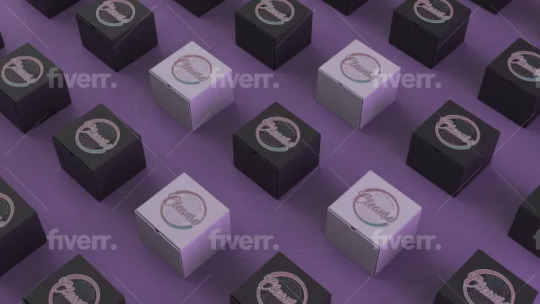
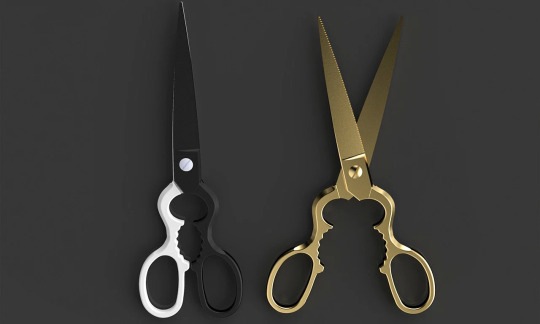
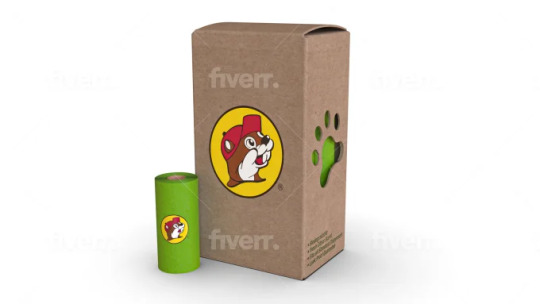

#shirts#shirt design#artist shirts#tees#tshirts#toby's beans#coffee cat#sundew farms#sunflower fox#sugarbritches#apple orchard#vintage logos#logo design#shop#merch#countrycore#farmcore#cottagecore#fashion#my art#horror#slashers#graphic design#the conjuring#the conjuring 3#the conjuring: the devil made me do it#scream#scream 1996#a nightmare on elm street#anoes
2 notes
·
View notes
Text
3D Printing Workshop
Today I did the 3D printing workshop with Ann.
I learned how to use the 3D modeling software Rhino, which I found to be somewhat similar to the program I used in DCG in LC, SolidWorks.
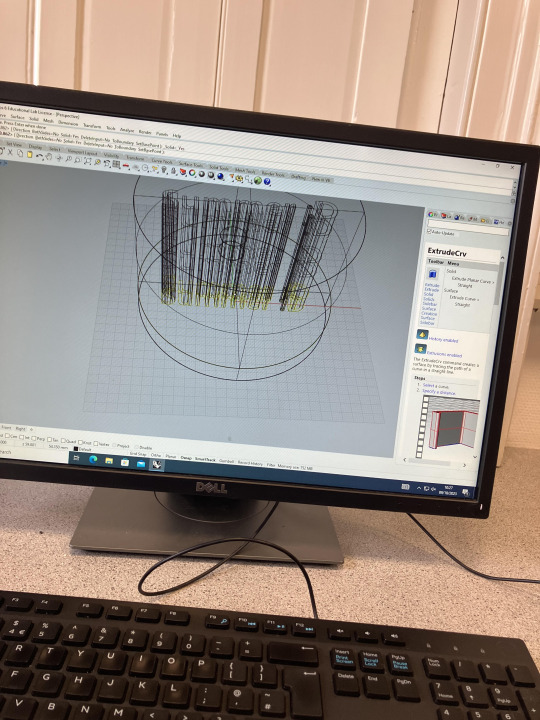
We were tasked with making keychains with text going through them. I did my name with a smiley face at the end 'Summer :D'.
We were then brought to the 3D printers, told the differences between filament and resin printing and learned how to operate the filament printers.
We didn't get to print anything today but throughout the week Ann will print our keychains for us.
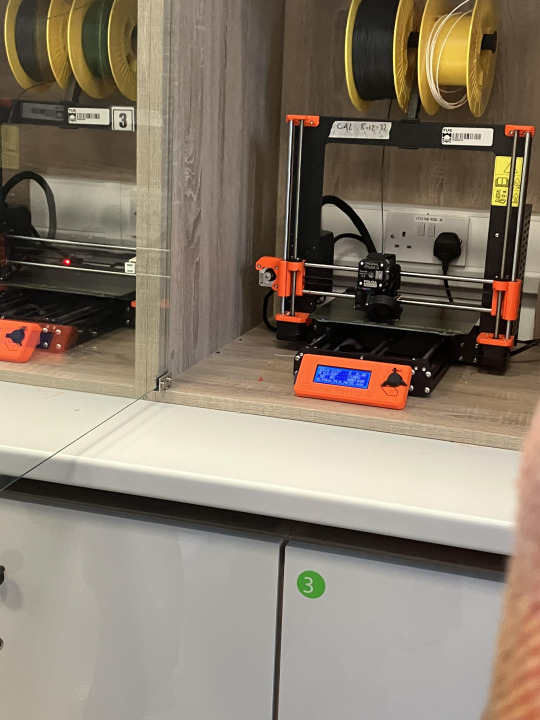
2 notes
·
View notes
Text
What's the best 3D modelling software between SketchUp and Rhinoceros?
The choice between SketchUp and Rhinoceros (Rhino) depends on your specific needs, the type of 3D modeling tasks you'll be , and your familiarity with each software. Both SketchUp and Rhino are powerful 3D modeling tools, but they have different strengths and applications. Here's a comparison to help you decide:
SketchUp:
Ease of Use: SketchUp is known for its user-friendly interface, making it accessible for beginners and those new to 3D use a push-pull method for creating 3D shapes, which is intuitive.
Workflow: SketchUp is particularly well-suited for architectural and interior design is widely used for quick conceptual modeling and sketching.
Community and Resources: SketchUp has a large and active user community. There are numerous tutorials and plugins available, making it easy to find help and resources.
Integration: SketchUp integrates well with other software, and its 3D Warehouse allows users to share and download models.
Cost: SketchUp offers a free version (SketchUp Free) with limited features. The Pro version, which has more advanced features, is available with a subscription.
Rhinoceros (Rhino):
Versatility: Rhino is known for its versatility and is used in a wide range of industries, including industrial design, automotive design, jewelry design, and architecture.it is not limited to specific design disciplines and is capable of handling complex geometric shapes.
Precision and Accuracy: Rhino is highly regarded for its precision and accuracy, making it suitable for projects that require detailed and intricate modeling.
NURBS Modeling: Rhino uses NURBS (Non-Uniform Rational B-Splines) modeling, which is well-suited for creating smooth and curved surfaces. This is especially valuable in product and industrial design.
Plug-ins and Grasshopper: Rhino has a robust set of plugins that extend its capabilities. Grasshopper, a visual scripting language plugin, allows for parametric and algorithmic design.
Learning Curve: Rhino has a steeper learning curve compared to SketchUp, especially for users new to 3D modeling. However, it offers powerful tools for those willing to invest time in learning.
Conclusion:
If you prioritize ease of use, quick conceptual modeling, and architectural design, SketchUp may be the better choice.
If you need versatility, precision, and are working on projects that involve complex geometry, Rhino may be more suitable.
Ultimately, the "best" software depends on your specific requirements and the type of projects you undertake. Many professionals use both SketchUp and Rhino in their workflows, choosing the tool that best fits the task at hand.
If you want more about learning SketchUp through videos, click here
If you want more about learning SketchUp through videos, click here
If you want more about learning SketchUp through videos, click here
#decor#drawing#bedroom#bathroom#animation#furniture#home decor#home & lifestyle#sketchup#architectural design#house design#arquitetura#architectural#modern architecture
4 notes
·
View notes
Text
If you are at all familiar with 3d modeling and are struggling to learn blender forget about that dumbass donut totorial.
Go to youtube rn and look up "how to model a bottle in blender, 3d modeling tutorial for beginners"
It has all the most basic key commands that you need and doesnt cover any of the studd you probably already know from other softwares like rhino or solidworks.
No bullshit just straight up guy modeling a bottle no bs.
Gods peed soldiers 🫡🫡🫡
1 note
·
View note
Text
Bringing Designs to Life: Exploring the Power of Architectural Rendering Software
In the ever-evolving world of architecture and construction, visual storytelling has become essential. Gone are the days when sketches and blueprints were enough to win clients or communicate ideas. Today, 3D rendering software like Lumion, V-Ray, Enscape, and Corona Renderer play a critical role in helping architects, designers, and developers bring their visions to life before the first brick is laid.
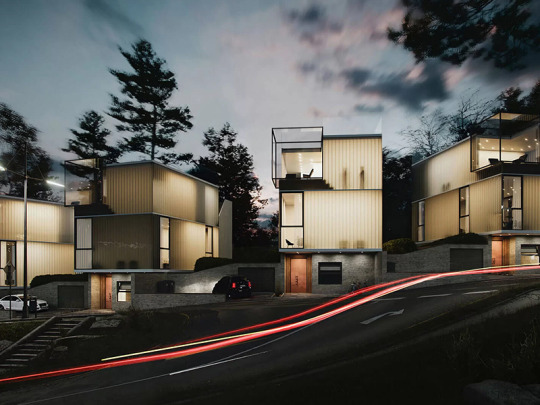
These tools not only help visualize structures but also allow for changes, enhancements, and real-time presentations that resonate with clients. Whether it’s a high-rise building, a villa, or an entire township, rendering software makes the design process more realistic and impactful.
Let’s dive into the world of these four powerful rendering engines and understand how each one is shaping the architecture and construction industry.
Lumion: Real-Time Rendering Made Simple Lumion is one of the most popular rendering tools used by architects and designers around the world.
What makes Lumion special is its user-friendly interface and real-time rendering capabilities.
You don’t need to be a rendering expert to create stunning visuals with Lumion. With just a few clicks, you can add lighting, weather, landscapes, and even people to your 3D models.
Lumion is perfect for architects who want quick results without compromising on quality. You can instantly show your clients what a building would look like in different seasons, times of day, or environmental conditions.
With a vast content library filled with realistic materials and objects, it allows you to transform your designs into immersive experiences.
Best for: Quick visualization, architectural walkthroughs, landscape design, and real-time client presentations.
V-Ray: The King of Photorealism V-Ray is known for its exceptional photorealistic rendering.
Used by top professionals in architecture, interior design, film production, and product visualization, V-Ray provides complete control over lighting, materials, and camera settings.
It integrates smoothly with major modeling tools like SketchUp, Revit, Rhino, and 3ds Max, making it a versatile choice for professionals.
V-Ray is ideal for projects where high-end detailing and realistic presentation are crucial—like commercial buildings, luxury homes, or branded spaces.
Why architects love it: The ability to render designs that look as real as actual photographs. This helps clients visualize every detail—down to reflections on glass or texture of flooring—before construction begins.
Best for: High-detail architectural rendering, interiors, advertising visuals, and design competitions.
Enscape: Real-Time Visualization with Interactive Walkthroughs Enscape is built for architects who want to visualize and navigate their models instantly.
It works as a plugin for software like Revit, SketchUp, Rhino, ArchiCAD, and Vectorworks, making it easy to integrate into your existing workflow.
What sets Enscape apart is its ability to generate live, real-time walkthroughs—you can walk through your design like you’re already inside it.
This makes client presentations incredibly effective, as they can experience the design from their own perspective.
It’s also a great tool for collaboration. As you update the model in your design software, changes are reflected in real-time in Enscape.
Best for: Immersive presentations, client reviews, interior architecture, and real-time design feedback.
Corona Renderer: Simple, Elegant, Powerful Corona Renderer is one of the most user-friendly rendering engines available, especially designed for architectural visualization.
It doesn’t require technical knowledge—just creativity. Most users learn Corona in a day and start producing high-quality renders immediately.
It offers great features like interactive rendering, light mix, and realistic material systems, all of which contribute to beautiful, photo-realistic outputs.
Because of its clean and minimal interface, it’s perfect for both beginners and professionals who want results fast.
Best for: Architectural renderings with minimal setup, freelancers, and those looking for an intuitive rendering experience.
Why Rendering Software Matters in Architecture & Construction Rendering tools are not just for making pretty pictures. They are essential for decision-making, marketing, and collaboration.
Client communication: 3D visuals and walk-throughs help clients understand your design instantly.
Marketing: High-quality renders are great for brochures, websites, and social media promotions.
Construction planning: Accurate renderings allow builders to visualize structural elements and spot possible issues early.
Presentation: Impress investors or stakeholders with lifelike visuals of proposed buildings.
These tools make your design more convincing, more relatable, and ultimately more successful.
Industries Benefiting from Rendering Software While these tools are particularly popular among architects and 3D designers, their reach extends to:
Real estate: Visualize properties before they're built.
Urban planning: Model entire cities and townships.
Film and entertainment: Create digital environments and backdrops.
Interior design: Show clients realistic room arrangements and finishes.
Product design: Preview prototypes in high detail.
Education and training: Teach architectural visualization or construction planning in a more hands-on way.
Build Dreams Before They’re Built In today’s competitive and visually driven world, rendering software is no longer a luxury—it’s a necessity. Whether you are an architect, construction firm, or a real estate developer, the right visualization tools help you communicate your ideas effectively, reduce costly mistakes, and win more projects.
Each software—Lumion, V-Ray, Enscape, and Corona—has unique strengths. Choosing the right one depends on your project needs, skill level, and creative goals.
https://www.tridaxsolutions.com/product/rendering-software-architecture-design/
Invest in these tools not just as software—but as a bridge between your vision and the real world.
Design smarter. Visualize better. Build beautifully.
0 notes
Text
Modelmaking for Innovators: A Guide to Creating, Designing, and Building
At Fixie 3D, modelmaking is more than just building miniature versions of objects. It is a creative and technical process used in many industries like architecture, film, education, and engineering. Modelmaking helps turn ideas into physical forms that people can see, touch, and understand better. Whether you're a student, a hobbyist, or a professional, modelmaking can be fun, educational, and even a great career path.

Tools and Techniques in Modelmaking
Modelmaking requires the right tools and techniques to create detailed and accurate models. Depending on the type of model, you might use basic tools like glue, scissors, and rulers, or advanced tools like laser cutters and 3D printers. The techniques used include cutting, shaping, gluing, painting, and assembling parts. High-quality models often need extra steps like weathering and finishing to make them look more realistic.
Common materials: foam board, plastic, resin, wood
Advanced tools: laser cutters, CNC machines, 3D printers
Finishing techniques: painting, sanding, adding details
These tools and methods help modelmakers create everything from tiny dioramas to large-scale architectural prototypes.
Modelmaking in Architecture and Design
Architects and designers use modelmaking to bring their ideas to life before construction begins. These models help show the design of buildings, interiors, and even entire neighborhoods. Architectural models can be simple concept models or highly detailed presentation models. They are made to scale, which means every part of the model is smaller but in the correct proportion.
Types of architectural models: site models, concept models, topographic models
Used in: design planning, client presentations, urban development
Materials: cardboard, acrylic, 3D-printed parts
Modelmaking in architecture is an essential part of the design process and helps in better decision-making and communication.
Modelmaking for Film and Entertainment
In the world of film and entertainment, modelmaking brings imaginary worlds to life. From spaceship miniatures to fantasy landscapes, these models are often used in special effects or stop-motion animation. Prop makers also build realistic replicas of weapons, costumes, and sets. These detailed creations help make movies more exciting and believable.
Used in: sci-fi films, fantasy movies, stop-motion animation
Includes: set design, miniature models, creature models
Common materials: clay, foam, latex, plastic
Modelmaking helps filmmakers create magic on screen while keeping costs lower than full-scale builds.
Educational and Hobbyist Modelmaking
Modelmaking is also popular in schools and as a hobby. It helps students understand science, math, and geography by building models of things like volcanoes, solar systems, or bridges. Hobbyists enjoy building model trains, cars, planes, or dioramas for fun. It teaches patience, attention to detail, and problem-solving skills.
Great for: science fair projects, classroom learning, personal enjoyment
Popular types: model kits, RC vehicles, paper models
Teaches: creativity, hands-on learning, technical skills
Whether you're learning or just having fun, modelmaking is a rewarding and educational activity.
Digital Modelmaking and 3D Printing
Modern modelmaking often includes digital tools. CAD (Computer-Aided Design) software like Blender or Fusion 360 allows users to design models on a computer. These digital files can then be used for 3D printing. This makes it easier to create detailed, accurate, and repeatable models.
Software: AutoCAD, Rhino, Fusion 360, Blender
Output: STL files for 3D printing, laser-cutting files
Benefits: precision, repeatability, time-saving
Digital modelmaking is perfect for prototyping, custom parts, and complex designs that are hard to make by hand.
Modelmaking as a Career
Modelmaking is a real job for many people. Modelmakers work in architecture firms, movie studios, museums, product design companies, and even theme parks. To become a professional modelmaker, you need skills in design, craftsmanship, and sometimes digital modeling.
Workplaces: modelmaking studios, design firms, film production companies
Skills needed: attention to detail, creativity, tool knowledge
Career roles: architectural modelmaker, prop maker, prototype designer
At Fixie 3D, we believe modelmaking is not just about creating models, but about building ideas into reality. It is a creative journey with endless possibilities.
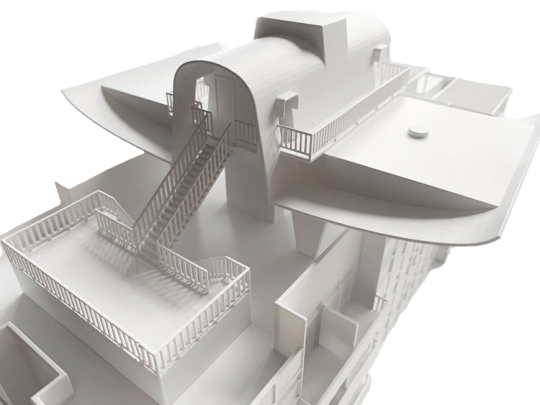
Conclusion
Modelmaking is a powerful way to bring ideas to life. It combines creativity with practical skills and can be used in everything from school projects to professional design and film work. Whether you enjoy working with your hands, love digital design, or dream of working in movies or architecture, modelmaking offers something for everyone. At Fixie 3D, we encourage you to explore the world of modelmaking and discover how rewarding and exciting it can be. It’s more than just building models — it’s building the future, one piece at a time.
0 notes
Text
"Innovations in Fountain Manufacturing: From Concept to Creation"
Fountains have long been a symbol of elegance, artistry, and innovation in both public spaces and private landscapes. But behind their beauty lies a complex process that combines creativity, engineering, and cutting-edge technology. Today, fountain manufacturing is evolving faster than ever, thanks to new tools, materials, and design approaches that are transforming how water features are conceptualized, built, and maintained.
In this blog, we’ll explore the latest innovations in fountain manufacturing—tracing the journey from initial concept to fully realized creation—and how these advancements are redefining what’s possible in modern water feature design.
The Evolving World of Fountain Manufacturing
Traditionally, fountain manufacturing relied on manual craftsmanship and standard materials such as stone and bronze. While these elements are still valued, modern projects now incorporate digital design, sustainable materials, and smart systems. This combination allows for more complex, interactive, and efficient fountains that enhance both aesthetics and functionality.
Let’s take a closer look at the innovations shaping the future of fountain manufacturing.

1. Digital Design and 3D Visualization
One of the biggest changes in fountain manufacturing is the use of advanced digital tools. Designers can now create highly detailed 3D models and simulations of a fountain before any physical work begins. These models help stakeholders visualize the final product, identify design flaws early, and test how water, light, and movement will interact.
Software like AutoCAD, Rhino, and Blender allows for rapid prototyping, while virtual reality (VR) provides immersive design reviews, making it easier to communicate ideas with clients and collaborators.
2. Smart Water Control Systems
Fountains today are more than just static displays—they’re interactive, programmable, and responsive. Modern fountain manufacturing often includes smart water management systems that control flow rates, patterns, and lighting sequences in real-time.
Sensors and automation enable fountains to respond to environmental changes, such as adjusting flow during windy conditions or reducing water use during droughts. This not only enhances the visual experience but also improves efficiency and sustainability.
3. Sustainable Materials and Practices
With increasing awareness of environmental impact, sustainability has become a key focus in fountain manufacturing. Innovations include:
Recycled and eco-friendly materials like composite stone and low-carbon concrete.
Closed-loop water systems that minimize water waste and improve filtration.
Energy-efficient pumps and LED lighting that reduce power consumption.
These practices allow manufacturers to create stunning water features without compromising environmental responsibility.
4. Modular and Prefabricated Components
To streamline construction and reduce costs, many manufacturers are turning to modular and prefabricated components. These parts are built off-site and then assembled quickly at the installation location. This method improves quality control, reduces labor time, and minimizes disruption in public spaces.
Prefabrication also enables greater consistency across multiple fountain installations, especially in commercial or franchise settings.
5. Integration with Architecture and Landscape Design
Fountain manufacturing today emphasizes harmony with the surrounding environment. Architects and landscape designers work closely with manufacturers to ensure that fountains enhance the overall aesthetic and functionality of a space.
Whether it’s a centerpiece in an urban plaza, a serene element in a botanical garden, or a dynamic feature in a corporate lobby, the integration of water features with design elements like paving, lighting, and seating is more seamless than ever.
From Concept to Creation: The Process
The journey of a modern fountain typically includes the following steps:
Concept Development – Brainstorming ideas, sketches, and initial designs.
Digital Modeling – Creating 3D visualizations and simulations.
Engineering and Planning – Designing water flow systems, selecting materials, and preparing construction plans.
Fabrication – Producing components using CNC machines, molds, and manual craftsmanship.
Installation – Assembling, plumbing, and testing the fountain on-site.
Programming and Testing – Finalizing lighting, automation, and water sequences.
Each stage is enhanced by innovation, ensuring better outcomes, faster delivery, and greater creative possibilities.
Conclusion
Fountain manufacturing has come a long way from its classical roots. Today, it’s a sophisticated blend of technology, sustainability, and artistic vision. Innovations in digital design, smart systems, eco-conscious materials, and modular construction are making it easier than ever to bring ambitious fountain concepts to life.
As these technologies continue to evolve, we can expect even more immersive, interactive, and awe-inspiring fountains in the future—proving that the fusion of water, art, and innovation is as timeless as it is transformative.
0 notes
Text
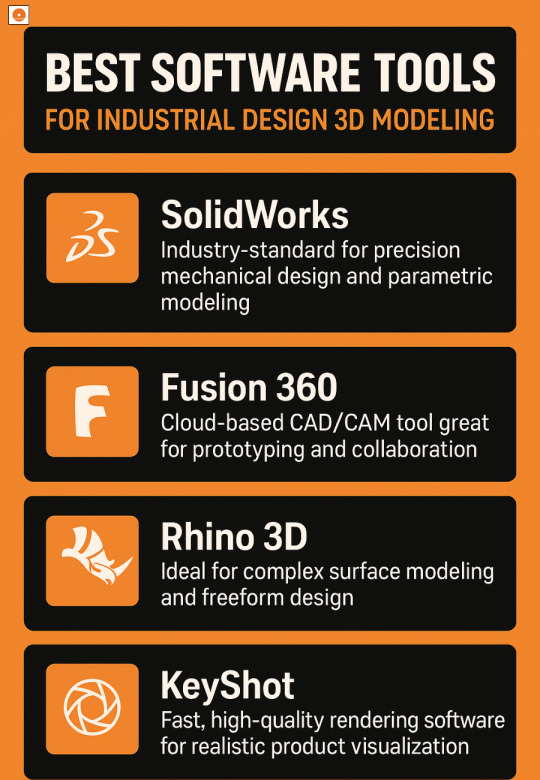
Explore top tools in this industrial design 3D modeling course infographic, highlighting essential software like SolidWorks, Fusion 360, Rhino 3D, and KeyShot. Perfect for aspiring designers, this guide showcases each tool’s strength in design, modeling, and rendering, making it easier to choose the right platform for your creative journey.
0 notes
Text
Best 3D Modeling Company in Bangalore: Transforming Ideas into Reality
Looking for the best 3D modeling company in Bangalore? Discover top 3D design services, cutting-edge technologies, and industry-leading expertise in architectural visualization, product modeling, and animation.
Introduction: Why 3D Modeling Matters Today In today's fast-paced digital world, 3D modeling is no longer limited to just animation or movies. It plays a vital role across industries like architecture, real estate, gaming, engineering, product design, advertising, and even healthcare. Whether you're designing a new building, launching a product, or creating an immersive VR experience — 3D modeling brings ideas to life in the most visual and impactful way possible.
With Bangalore being the tech and design capital of India, the demand for expert 3D services is higher than ever. If you're searching for the best 3D modeling company in Bangalore, you’ve come to the right place. Let’s explore what makes a company stand out and which firms are leading the way.
What to Look for in a Top 3D Modeling Company Before choosing a 3D modeling service, it’s important to know what sets the best companies apart. Here are the key things to look for:
✅ Experience across industries (architecture, product design, gaming, etc.)
✅ Use of modern software and tools (Blender, 3ds Max, Maya, SolidWorks, Rhino, etc.)
✅ Creative approach and attention to detail
✅ Quick turnaround and client support
✅ Strong portfolio and client testimonials
The companies that tick these boxes are the ones making a mark in Bangalore’s 3D design landscape.
Top 3D Modeling Companies in Bangalore
VRender Digital Solutions VRender is often ranked among the best 3D modeling companies in Bangalore. Known for their precision and high-quality visualizations, they specialize in:
3D Architectural Modeling
3D Walkthrough Animations
Product Prototypes
Interior & Exterior Design Models
Why choose them? They combine artistic creativity with technical accuracy, making them a top choice for real estate developers, interior designers, and manufacturers.
Yantram 3D Animation Studio A globally recognized firm, Yantram Studio offers advanced 3D modeling and animation services. Their work extends beyond India, with clients in the USA, Europe, and the Middle East.
Services Offered:
3D Character & Game Modeling
Urban Planning & Real Estate Visualization
3D Floor Plans
AR/VR Integration
They’re especially strong in animation and 3D walkthroughs, making them ideal for gaming, entertainment, and advertising.
Metaphor Studio Metaphor Studio is another great pick if you’re focused on architectural visualization. They’ve worked with top architects and developers across South India.
Specialties:
Concept-to-completion 3D visuals
Interior and exterior photorealistic renders
Interactive 3D experiences
Their artistic style and deep understanding of design principles make them one of the most trusted names in the Bangalore 3D design space.
Why Bangalore is a Hub for 3D Modeling Services Bangalore’s rich mix of design talent, tech infrastructure, and startup culture makes it a hotspot for creative services. Many 3D modeling experts in the city are trained in architecture, engineering, or animation, giving them a solid foundation in both creativity and logic.
Additionally, companies here are quick to adopt new technologies like:
Virtual Reality (VR) and Augmented Reality (AR)
3D printing and prototyping
Real-time rendering and interactive 3D
AI-assisted design tools
This ensures clients get future-ready solutions for their projects.
Industries That Benefit from 3D Modeling Services Wondering if 3D modeling is relevant for your business? Here's where it's making a huge difference:
🏢 Real Estate & Architecture – For realistic property previews and walkthroughs
🧪 Product Design & Engineering – For accurate modeling, prototyping, and testing
🎮 Gaming & Animation – For characters, environments, and cinematic sequences
🛍️ E-Commerce – For 360° product visualization
🏥 Healthcare – For anatomy modeling and medical simulations
🎓 Education & Training – For immersive learning content
No matter your industry, 3D modeling can improve understanding, speed up design, and boost marketing impact.
Tips for Hiring the Right 3D Modeling Company Here are a few suggestions to help you make the right choice:
Review Their Portfolio – Make sure their past work aligns with your needs.
Ask About Tools Used – Reliable companies use industry-standard software.
Understand Their Workflow – Transparency in process leads to better collaboration.
Check Turnaround Time – Time-sensitive projects need a quick and efficient team.
Read Client Reviews – Past clients are often the best source of truth.
Conclusion: Finding the Best 3D Modeling Partner in Bangalore Choosing the best 3D modeling company in Bangalore can truly elevate your project — whether you're designing a new building, launching a product, or crafting a digital experience. The right partner will bring your ideas to life with precision, creativity, and professionalism.
0 notes
Text
Why Designers Love Rhino Software
If you’ve ever wondered how designers build those sleek cars, detailed jewelry, or futuristic buildings you see in movies or magazines — there’s a good chance Rhino Software had something to do with it.
Rhino (or Rhinoceros) might sound like the name of a cool band, but in the world of 3D design, it’s one of the most powerful and versatile tools out there. Whether you're sketching ideas, sculpting surfaces, or preparing a model for 3D printing, Rhino is the go-to creative companion for thousands of designers, artists, engineers, and architects around the globe.
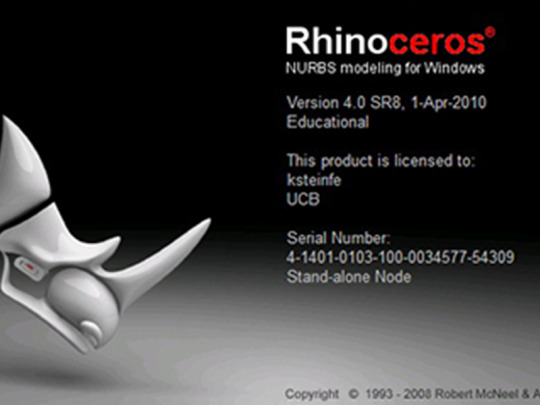
Let’s dive into what makes Rhino so awesome.
So, What Is Rhino?
At its core, Rhino is a 3D modeling software. But unlike other design tools that make you feel boxed in, Rhino gives you complete freedom to build anything — from real-world products to abstract art.
It works with something called NURBS (Non-Uniform Rational B-Splines) — which basically means you can create super-smooth, mathematically precise curves and surfaces. That’s why it’s perfect for designing everything from jewelry to yachts.
Who Uses Rhino?
That’s the fun part — everyone with a creative itch! Rhino has fans in many industries, and here’s how it plays a role in each:
• Architecture: Want to build a futuristic museum? Rhino’s your friend. Architects love it for conceptual designs and detailed blueprints.
• Automotive Design: Every cool curve on a car? Probably tested in Rhino first.
• Jewelry Design: Those delicate rings and intricate pendants? Made easier with Rhino’s precision tools.
• Product Design: From coffee makers to furniture, Rhino helps create the everyday things we love.
• Marine Design: Designing boats and luxury yachts? Rhino sails smoothly here too.
• Game & Multimedia: Game designers and digital artists use Rhino to create models for virtual worlds and CGI.
What Makes Rhino So Cool?
Rhino isn’t just another design app. Here’s why creatives keep coming back to it:
• Freedom to Create – Whether you're drawing freeform curves or modeling something with exact measurements, Rhino lets your imagination take over.
• Easy to Learn – You don’t need to be a tech wizard. The interface is beginner-friendly, yet powerful enough for pros.
• Supports 3D Printing – Rhino makes it super easy to prep your model for 3D printers. Great for hobbyists and professionals alike.
• Affordable One-Time License – No annoying monthly fees if you don’t want them. Buy it once and it’s yours.
• Customizable with Plugins – Want fancy renders? Add V-Ray. Into algorithmic design? Grasshopper is built right in.
A Day in the Life with Rhino
Picture this: You're designing a custom lamp for your workspace. You sketch out the idea on paper, but now you want to bring it to life.
Open Rhino – You start modeling the base using smooth curves and tweak it until it feels just right.
Switch to Perspective View – Now you spin your model around, admire the curves, zoom in for details.
Use Grasshopper – You decide to play with patterns on the lamp's shade using parametric design. Grasshopper makes that easy without coding.
Export for 3D Print – Done designing? Rhino helps you convert your model to STL for 3D printing.
From concept to reality — all in one tool.
The Magic of Rhino + Grasshopper
One of Rhino’s coolest features is Grasshopper, a visual programming language built right into Rhino. Don’t let the “programming” part scare you — it’s all about connecting blocks like Legos.
Want to design a pattern that changes based on sunlight direction? Or a building facade that reacts to temperature? Grasshopper helps you do all that. It’s a favorite among architects and experimental designers who love pushing the limits.
Not Just for Pros!
Here’s the best part: You don’t need a fancy degree or a giant company budget to use Rhino.
• Students use it to build their portfolios. • Freelancers use it for custom product designs and freelance gigs. • Hobbyists use it to design models for laser cutting, 3D printing, or just for fun!
There’s also a great community out there — from Reddit to YouTube — where people share tutorials, plugins, and tips for Rhino users of all levels.
Is Rhino Worth It?
Absolutely.
If you’re serious about 3D modeling or even just curious to explore the digital design space, Rhino is an excellent place to start. It’s reliable, flexible, and gives you room to grow.
https://www.tridaxsolutions.com/product/rhino/
Think of it like a digital sketchbook that also builds things in real life. It lets you be an artist, an engineer, and a dreamer — all at once.
So go ahead — try your hand at modeling that idea you've been thinking about. Rhino might just be the tool that turns your spark of imagination into something real.
0 notes
Text
Zbrush and Rhino
Zbrush is a CG sculpting tool used across games and film industries for almost 25 years and has been described as similar to sculpting with clay. Marvel, Pacific Rim, EA and Epic Games have all used Zbrush in their work.
Zbrush specialises in softer, organic forms like characters and has a variety of sculpting tools so the artist can pull, push and pinch different parts of a model to achieve the desired effect. It can also be used to create UV maps and paint textures, allowing experienced artists to create and model an entire character and clothes from scratch.
Rhino is also a 3D modelling software used throughout industry but it is also used at the University of Hertfordshire - which is where I'll be studying - and they use it specifically for 3D printing. From what I can tell, the only difference in quality for 3D printing between Rhino and Zbrush is that Rhino excels in hard surface prints and CG models, whereas Zbrush is better for characters.
These are only two of a wide variety of 3D modelling software used across industry and each company may use a different one depending on their preferences or needs.
0 notes
Text
How Learning Grasshopper Can Future-Proof Your Architecture Career
In today's fast-evolving architectural landscape, staying ahead requires more than just creative vision—it demands digital fluency. One of the most transformative tools in modern architecture is Grasshopper, the visual scripting plugin for Rhino 3D. Learning Grasshopper enhances your design capabilities and future-proofs your career by aligning you with the industry's shift toward parametric, sustainable, and performance-based design.
At RhinoProf, we help architects, students, and professionals master Grasshopper and key architectural software under one roof.
Why Grasshopper Matters More Than Ever
Our Online Architecture Course is no longer just about drawing and modeling; it's about data-driven, adaptable design. Grasshopper allows architects to build parametric models where every element is interconnected and modifiable. Need to change a façade's pattern based on sun exposure? Do you want to simulate structural performance or environmental impact? Grasshopper makes it possible—with precision and efficiency.
This kind of control isn't just impressive—it's becoming essential in firms using Building Information Modeling (BIM), sustainable strategies, and advanced fabrication methods.
Skills That Set You Apart
While many architects still rely on static modeling tools, those with Grasshopper 3D tutorial skills can:
Optimize building performance with environmental data.
Automate repetitive design tasks, saving time.
Design complex geometries that are not possible with traditional methods.
Integrate with plugins like Ladybug, Karamba, and Kangaroo for deeper performance analysis.
These skills make you more valuable to top-tier architecture firms and open doors to computational design, BIM coordination, digital fabrication, and sustainability consulting careers.
RhinoProf: Your One-Stop Learning Platform
At RhinoProf, we've created a space where architects can learn the Advanced Revit Documentation Course, Rhino, Grasshopper, AutoCAD, SketchUp, V-Ray, and more—all in one place. Our expert-led courses are designed for all levels and offer real project workflows, hands-on practice, and personalized guidance.
Whether you're a student building your portfolio or a professional looking to stay competitive, our training helps you stay relevant, skilled, and future-ready.
Final Thought
The future of architecture belongs to those who can blend creativity with computation. Learning Grasshopper now, especially through a comprehensive platform like RhinoProf, equips you with the tools to lead the next generation of design. Don't wait—invest in your future today
0 notes