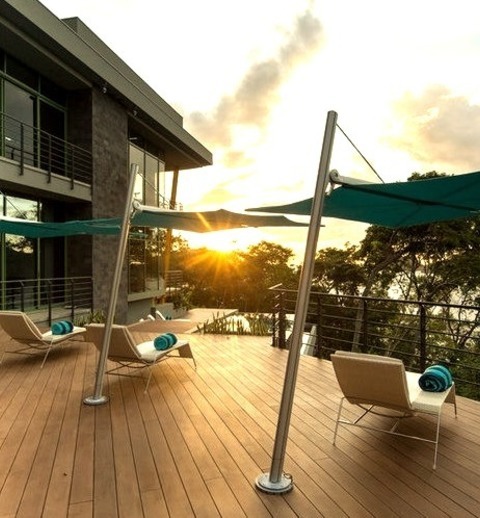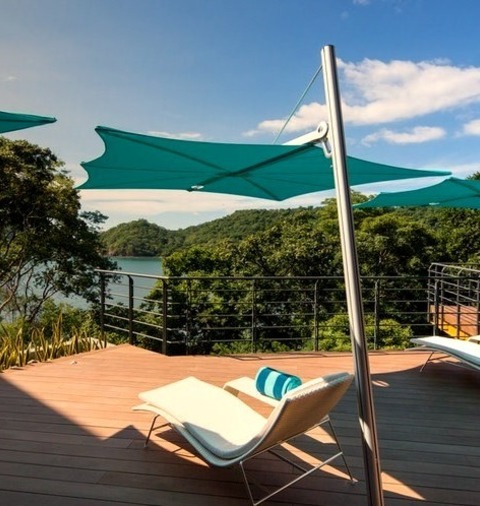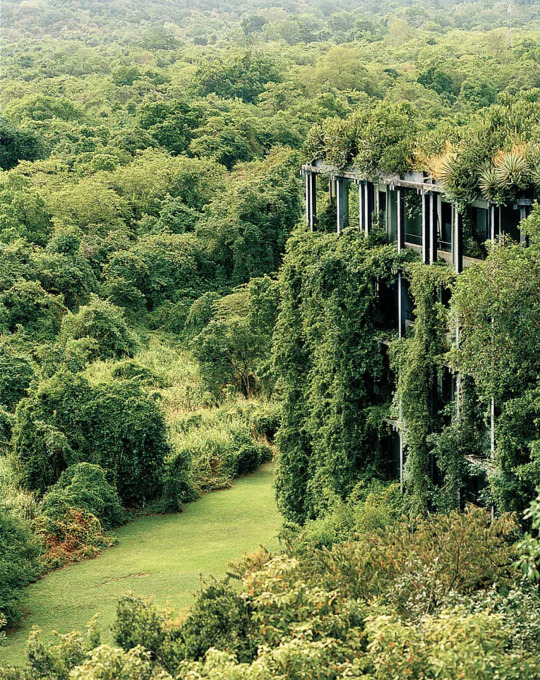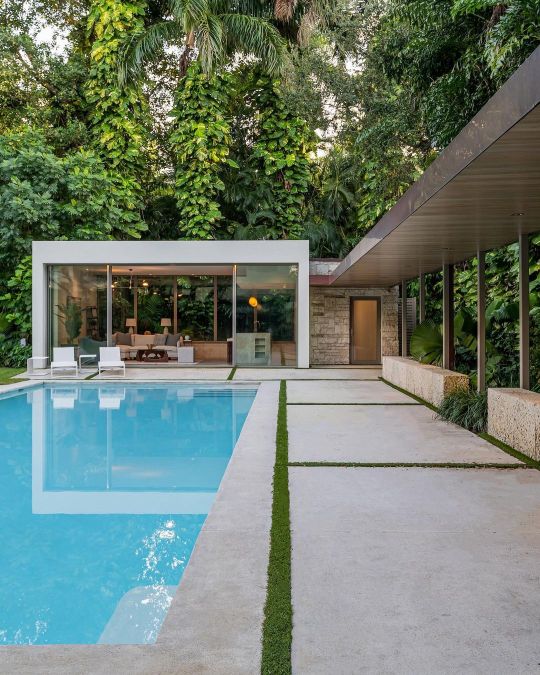#tropical modern architects
Photo

Decking Patio
Large tropical side yard patio design with no cover and decking
#resort architects#architects in caribbean#architects in costa rica#panama#tropical modern architects#dominican republic
0 notes
Photo

Deck Roof Extensions
Example of a large island style side yard deck design with a roof extension
#architects in panama#dominican republic#costa rica#caribbean#luxury home builders#luxury home architects#tropical modern architects
0 notes
Photo

Example of a large island style side yard deck design with a roof extension
#dominican republic#luxury home architects#architects in costa rica#tropical modern architects#architects in dominican republic#caribbean#panama
1 note
·
View note
Photo

Contemporary Deck - Side Yard
#large#modern side yard deck image costa rica#luxury home builders#panama#architects in caribbean#tropical modern architects
0 notes
Photo

Enclosed Miami
Mid-sized trendy enclosed porcelain tile and gray floor family room photo with white walls and a wall-mounted tv
#boca raton fl contemporary house#green roof#indoor / outdoor interior architecture#luxury modern home design#tropical modern design#home architect boca raton
0 notes
Text
Wood in Miami

An illustration of a large, modern guest bedroom with multicolored walls, a gray floor, and porcelain tile walls.
#tropical modern design#modern florida home#minimal interior design#boca raton modern home#home architect boca raton
0 notes
Photo

Wood in Miami
An illustration of a large, modern guest bedroom with multicolored walls, a gray floor, and porcelain tile walls.
#tropical modern design#modern florida home#minimal interior design#boca raton modern home#home architect boca raton
0 notes
Photo

Patio - Tile
Mid-sized trendy tile patio photo with a roof extension
#lounge chair#modern tropical homes#recessed lighting#white lounge chair#architects in costa rica#woven lounge chairs#patio furniture
0 notes
Text
SPY x FAMILY x CHAIR Vol. 7~8~9
SxF Vol 7 · Damian Desmond - Willow Chair
The Willow Chair was designed by Scottish architect Charles Rennie Mackintosh in the early 20th century. The chair was originally designed for use in The Willow Tea Rooms Company, a cafe and tea room that Mackintosh also designed in Glasgow, Scotland. The chair was part of a larger collection of furniture pieces designed for this company.
The concept of tea rooms was popular in Victorian and Edwardian times, and was considered a meeting place for the upper middle class.

The design shows a progressive approach to design, suggesting that the chair is at the forefront of creative thinking and is sleek, modern and curious. It stands out for its simplicity in geometric patterns. The chair features straight, minimalist lines in its structure, with curved wooden elements at the top to provide head and neck support.
A distinctive feature is its triangular backrest, which extends upward from the arms at an acute angle to create a sleek and elegant silhouette. The seat also features an elaborate lattice pattern, made from hand-woven wicker, which adds texture and dimension to the chair.
I’m Damian, scion of the Desmond family! I’ll be a politician one day and protect this country!
I love the way the dimension of the chair in disproportionate to Damian's body, who is clearly a kid with a very big precedent behind him, a very big ego and pride in possessing the last name Desmond, and it projects very well the way it makes Damian look more imposing for his age while giving you a look that continually judges you, adorably.
Damian is someone who projects himself from greatness, and his constant yearnings to be a recognized figure such as his family, even so, his childlike soul continues to exist.
However deep down, behind all the Desmond pride (Reflected in the chair) are his yearnings to really have fun and enjoy his childhood wanting to play with his balls, read manga, play with dinosaurs. He is definitely a little boy with a lot behind his shoulders.
SxF Vol 8 · Franky Franklyn - Eames Lounge chair & Ottoman
The Eames Lounge Chair and Ottoman were designed by Charles and Ray Eames in 1956, an American designer couple.
It was created from the idea of a "comfortable as a glove" chair, with an ergonomically molded seat and back shell combined with a plywood base. It was originally designed for the Herman Miller furniture company.

It was designed to provide comfort and relaxation, elegant and attractive that will complement any living space. The chair features clean, simple lines and a minimalist structure that emphasizes its elegance and ergonomics. The base is made of plywood, bent in several layers and smoothly polished to give it a smooth, refined finish.
Can we talk about how relaxed and cool Ostania's best informant looks? I love how the combination of this chair reflects Franky's relaxed but refined personality, a genius at his job even if often not properly appreciated. However, we can see his details, a bit messy, his taste for money, some good cigars, some confidential envelopes.
It's interesting when you remember that Franky seems to hate the handsome, moneyed show-offs who seem to be very lucky, even though he wishes he was one. He is simple and laid back, with a classy side and a profitable bottom line.
SxF Vol 9 · Becky Blackbell - Coconut Chair
The Coconut chair was designed by architect and designer George Nelson in 1955 who was the design director for Herman Miller.
The chair was inspired by the designer's tropical landscape during his visit to the Fiji Islands. Nelson observed a group of children playing with one half of a coconut shell and realized that the shape and curve of the coconut shell could be harnessed to design a comfortable, modern chair. It was created as a highly engineered piece of furniture that offered a high level of comfort.

Although originally designed as a lounge chair, the Coconut chair is suitable for any space, from offices to homes. The stainless steel tripod base is an attractive design element, its fine details such as the apparent stitching on the upholstered
"You and I should be best friends"
I like how both the Coconut chair and Becky could be described as elegant, sophisticated, avant-garde and with a lot of personality. Despite her young age, we know that Becky has a very definite personality, sometimes with a very volatile and fanciful imagination.
Unlike many Spy x Family characters and their respective chairs, the elements are usually placed at the back or bottom with respect to the chair, always covered by some slight shadow, reflecting those elements that characterize the respective personality.
However, all of Becky's things are clearly displayed and stacked with bright colors. We know that it refers to all the riches and luxuries Becky has, as well as her passion for fashion and shopping.
But also, it's a way of expressing how authentic Becky is and how she's not afraid to show her true personality without having to hide it.
You can read the previous review here!
You can read the next part here
#spy x familyxchair#spy x family#spy x family manga 71#twiyor#loid forger#yor forger#loid x yor#yor briar#twilight#anya forger#spyxfamily twilight#sxf#becky blackbell#franky franklin#damian desmond
228 notes
·
View notes
Text
At the inauguration of the First Brazilian Congress of Eugenics in July of 1929, the physician and anthropologist Edgar Roquette-Pinto [...] exalted “eugenia” as the new science that, together with medicine and hygiene, would guarantee the efficiency and perfection of the race. [...] [This] agenda [...] brought architecture to the very core of the eugenics [...] movement [...]. [M]edical scientific discourses, first articulated in France, crossed the ocean [...]. [G]lobal movements, hygienics and eugenics, [...] became the dual vehicles for bringing architecture into active dialogue [...].
In Brazil, the nation was seen as a sick organism [...]. In the center of Rio de Janeiro, this mission brought together a diverse cast of characters: from the physicians and architects of the Parisian Musée Social, the early French think-tank [...], to the physicians and architects of Rio de Janeiro who formulated [...] Brazilian modernism, to Le Corbusier, who began consolidating a eugenicist ideology precisely during the months he spent in Brazil in the mid-1930s.
---
In the early 1920s, [...] a dramatic event occurred in Rio. [...] [A] sanitary and urban reform [...] reached its climax with the demolition of an entire populated mountain, the Morro do Castelo, in the center of the Brazilian capital. This mountain was no ordinary mountain; it was the original site where the colonial city [...] had been established in 1567. [...] As far back as 1798, a medical report had argued for the mountain’s demolition [...]. [T]he mountain came to be seen as the very negation of modernity itself; a reservoir of vice and disease with a motley “marginal” population, including poor Blacks and formerly enslaved people who, according to the elites, invaded the center of the city [...].
The extensive territory that resulted from this demolition was immediately occupied by the 1922 International Exhibition. [...] Promoting itself as a tabula rasa, the exhibition represented a literal “triumph” over the territory -- a territory now cleansed of its history and unwanted inhabitants. It’s more than 500-page catalog is striking in its complete elimination of all traces of the African and indigenous components of Brazilian culture. [...] Its images demonstrate a new alliance between beauty, health, tropicality, and modernization that Brazilian elites adopted [...].
Shortly after the exhibition, in 1922, and lasting until 1938, neo-colonial architecture was declared by the government to be the national style, mandatory for every building that would represent Brazil abroad. [...] It was not a coincidence that all this -- the demolition of the mountain, the elimination of Rio de Janeiro’s original urban nucleus, the displacement of its poor residents, and the construction of the exhibition pavilions -- was executed almost simultaneously with new policies and mandates such as the “white only” decree of 1921, which prohibited the immigration of Blacks to Brazil. [...] No one illustrates this connection between race and architecture better than Lucio Costa [the architect of Brasilia, the new modernist national capital city] —who, in 1928, made this racist link in a newspaper article: [...] All architecture is a question of race. [...] Everything is a function of race. If the breed is good, and the government is good, the architecture will be good. Talk, discuss, gesticulate: our basic problem is selective immigration; the rest is secondary [...].
---
When Le Corbusier traveled for the second time to Brazil in 1936, his discourses were centered on nature, death, and the racial and sexual “other.” [...] In 1936, while preparing his series of talks in Rio de Janeiro, Le Corbusier made a sketch on a piece of cardboard that distilled and concretized [...] rationales of modernity: change the environment, change the man. Written at the top is the word “Castello,” followed by the name “Lucio Costa,” the phrases “pedro aller police” and “Castello coûts clichés,” the name of architect “Carlos Porto,” and the phrase “Acheter livre Carrel.” The latter was a reminder for him to buy the new bestseller by the French Nobel prize-winning physician Alexis Carrel, Man The Unknown, an unmistakable call for the implementation of eugenics and manifesto for white supremacy. What made Le Corbusier think of Carrel while thinking of Rio de Janeiro?
It is not a mere coincidence that Castelo, one of the most significant eugenic laboratories in Latin America, is the first word that appears on the cardboard.
But Castelo was not only the name of the pulverized mountain from which thousands of “undesirable” inhabitants had been displaced, or the stage for the 1922 international exhibition with its neocolonial pavilions and its image of white Brazil, or the epicenter of the master urban plan that Agache had designed for Rio. Castello was also where Lucio Costa was designing the new building for the Ministry of Health and Education, the institution charged with developing and enforcing Brazil’s eugenic policies under Getulio Vargas’ new authoritarian regime, for which Le Corbusier had been invited to be a design consultant. This sketch links the dramatic transformation of the urban territory of Rio de Janeiro to Lucio Costa’s project and to Carrel’s vision for remaking society. [...]
In his Oeuvre complète 1934-1938, Le Corbusier included a sketch of the Brazilian Ministry of Health and Education building. This new ministry [...] later became the symbol of Brazilian modernism [...]. Gustavo Capanema, the first Minister of Health and Education, had commissioned both the building, which he called the Ministry of Man and was destined to “prepare, compose, and perfect the Brazilian man,” [...]. Capanema pondered, “How will the body of the Brazilian man be, of the future Brazilian man, not the vulgar man or the inferior man but the best exemplar of the race? How will his head be? His color? The shape of his face? His physiognomy?” [...] When Le Corbusier came back [from Brazil] to France and began collaborating with Alexis Carrell under the [Nazi] Vichy regime, his vision of a clinically inspired habitat where all human needs can be met reached a new level of specificity. [...] He was convinced that the human body, the anatomo-politics of its productivity, and the built environment should be managed by the State. In a 1941 broadcast he affirmed that "[...] The degeneration of the house, the degeneration of the family, are one."
---
All text above by: Fabiola López-Durán. "Fantasies of Whiteness". e-flux Architecture. Sick Architecture series. April 2022. [Bold emphasis and some paragraph breaks/contractions added by me. Presented here for criticism, teaching, commentary purposes.]
93 notes
·
View notes
Text

#interior design#architecture#myhouseidea#home decor#decor home#kitchen#bedroom#houseidea#house idea#living
238 notes
·
View notes
Note
hi can you recommend any books on the histories of medical practices?
ok this is scattershot & disorganised geographically and temporally but, some starting points for medical practice & practitioners:
indian doctors in kenya, 1895–1940: the forgotten history, by anna greenwood & harshad topiwala
migrant architects of the nhs: south asian doctors and the reinvention of british general practice, by julian m simpson
herbs and roots: a history of chinese doctors in the american medical marketplace, by tamara venit shelton
the people's hospital: a history of mccords, durban, 1890s–1970s, by julie parle, vanessa noble, & christopher merrett
nationalizing the body: the medical market, print, and daktari medicine, by projit mukharji
doctors beyond borders: the transnational migration of physicians in the twentieth century, ed. laurence monnais & david wright
physicians, colonial racism, and diaspora in west africa, by adell patton
doctors of empire: medical and cultural encounters between imperial germany and meiji japan, by hoi-eun kim
the emergence of tropical medicine in france, by michael a osborne
the professionalisation of african medicine, ed. murray last & g.l. chavunduka
aaron mcduffie moore: an african american physician, educator, and founder of durham's black wall street, by blake hill-saya
atomic doctors: conscience and complicity at the dawn of the nuclear age, by nolan l james
beyond the state: the colonial medical service in british africa, ed. anna greenwood
before bioethics: a history of american medical ethics from the colonial period to the bioethics revolution, by robert baker
medicine and memory in tibet: amchi physicians in an age of reform, by theresia hofer
domingos álvares, african healing, and the intellectual history of the atlantic world, by james h sweet
pushing silence: modernizing puerto rico and the medicalization of childbirth, by isabel m cordova
the business of private medical practice: doctors, specialization, and urban change in philadelphia, 1900–1940, by james a schafer, jr
the lomidine files: the untold story of a medical disaster in colonial africa, by guillaume lachenal
fit to practice: empire, race, gender, and the making of british medicine, 1850–1980, by douglas haynes
the racial divide in american medicine: black physicians and the struggle for justice in health care, by richard d deshazo
81 notes
·
View notes
Text
Tropical Box House: Jungle Embrace

designed by WHBC architects, 'tropical box house' is a concrete structure that embraces the lush jungle. photo by ben hosking - Modern architecture with exposed concrete, glass facade, tropical plants, and geometric design.
Follow Ceramic City on Tumblr
Source: https://soudasouda.tumblr.com/post/746983604954021888/designed-by-whbc-architects-tropical-box-house
#modern#design#product design#home#decor#decoration#home decor#home design#interiors#interior design#living room#bedroom#kitchen#buildings#architecture#furniture#furniture design#industrial design#minimalism#minimal#living rooms#lighting design#lights#bathroom
7 notes
·
View notes
Text

Heritance Kandalama, Geoffrey Bawa, 1995
As I mentioned in a recent post on South Asian Architecture, Geoffrey Bawa's work has finally received the cinematic showcase it deserves, with two films dedicated to his buildings released in the past two years. The Sri Lankan architect was a formative figure in tropical modernism, blending buildings with nature, and vernacular traditions and materials with western modernism.
Neither BAWA’S GARDEN (2022), nor GENIUS OF THE PLACE (2023) are available to stream online yet, but this video also provides an interesting introduction to Bawa's life and work. Photo: Frederic Lagrange/Trunk via nytimes
242 notes
·
View notes
Photo

Hammock Drive Pavilion, #Miami, Florida by Upstairs Studio Architecture @upstairs_studio_architecture. Read more: Link in bio! Photography: Venjhamin Reyes @venjhaminreyesphotography. Upstairs Studio Architecture: The existing primary residence on Hammock Drive is a beautiful modern and tropical home. Our addition of a pool house and loggia is a sleek yet thoughtful and seamless extension of the home. The design is about blending comfort, elegance, and simplicity. We chose materials and finishes that were inherent to the existing architecture and site, such as native Floridian oolite stone, Cypress wood ceilings, and concrete… #usa #florida #архитектура www.amazingarchitecture.com ✔ A collection of the best contemporary architecture to inspire you. #design #architecture #amazingarchitecture #architect #arquitectura #luxury #realestate #life #cute #architettura #interiordesign #photooftheday #love #travel #construction #furniture #instagood #fashion #beautiful #archilovers #home #house #amazing #picoftheday #architecturephotography #معماری (at Miami, Florida) https://www.instagram.com/p/CoKdMw0Lg0Z/?igshid=NGJjMDIxMWI=
#miami#usa#florida#архитектура#design#architecture#amazingarchitecture#architect#arquitectura#luxury#realestate#life#cute#architettura#interiordesign#photooftheday#love#travel#construction#furniture#instagood#fashion#beautiful#archilovers#home#house#amazing#picoftheday#architecturephotography#معماری
57 notes
·
View notes
Note
if you were a bond villain where would you have your lair and what would be your diabolical plan?
I’m definitely an alpine biome lair girl rather than your tropical or underwater or space lair. So either it’s a castle in a mountain valley with some modernist architecture spiked straight through it in that way architects like to do to say the two are ‘in dialogue with’ each other, or a straight modern purpose-built compound.
The plan? Obviously that’s to unwittingly transmasculise the entire female population of Earth
45 notes
·
View notes