#unfurnished build
Text
Honeydew Houses (unfurnished)
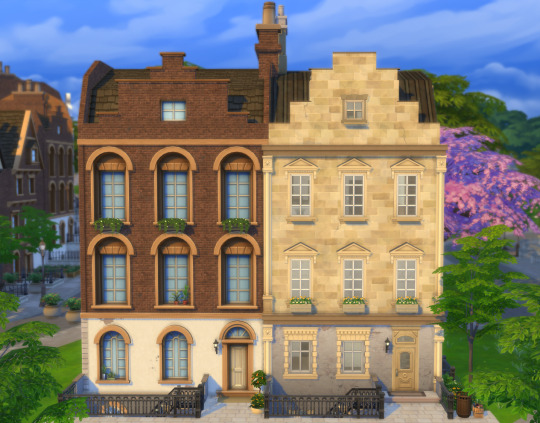

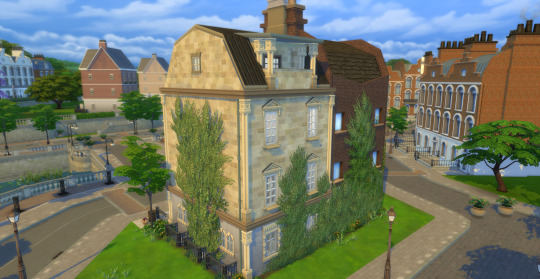

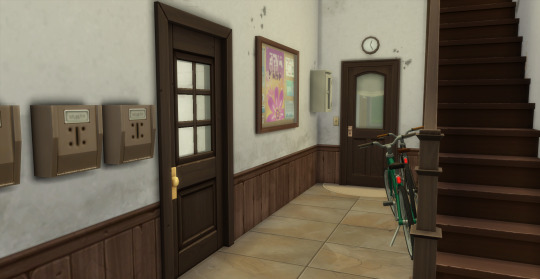
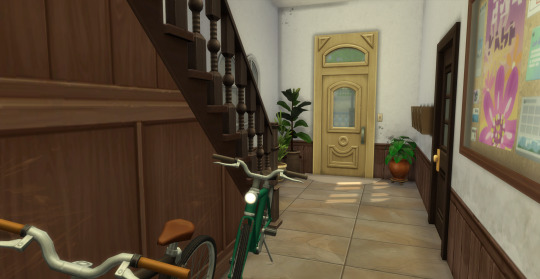
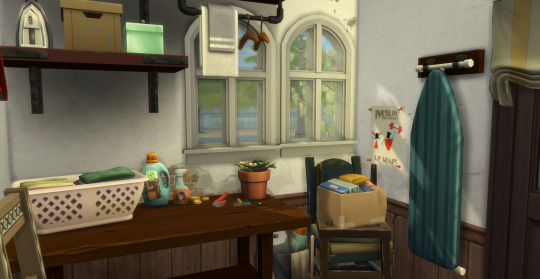
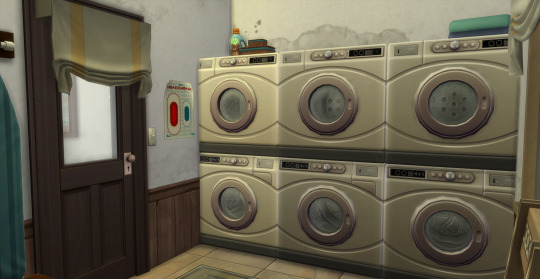
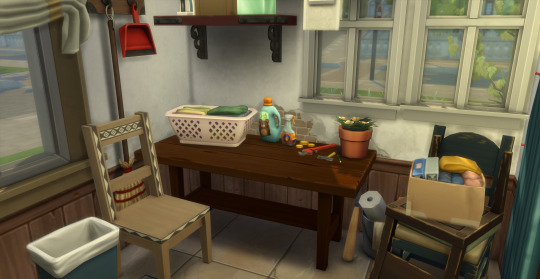

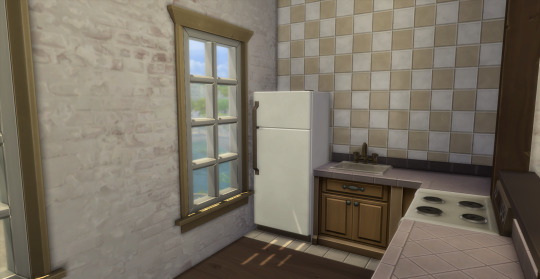
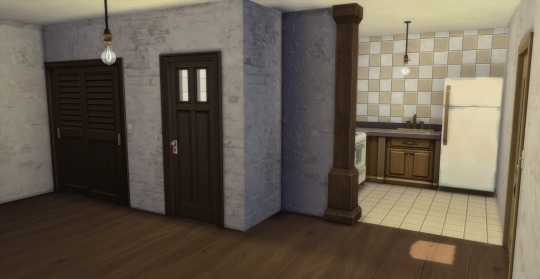
Time has left its marks, but Honeydew Houses are still are charming place to live. These old Britechester townhouses come with six apartments on five floors for you to furnish to your liking, as well as an (already decorated) laundry room on the groundfloor.
There are two apartments with two bedrooms, the others only have one. The one on the top floor also comes with a balcony. The kitchen and bathroom of every apartment already have some very basic furniture, but it's mostly meant as a placeholder, you don't have to stick to the suggested floorplan, do whatever you want with this.
If you share your version on the gallery, please credit me (#LaTalpaVolante) so I can see your creations! :)
Eight Bedrooms - Six Bathrooms
Lot Type: Residential
Lot: Honeydew Fields, 20x15, Gibbs Hill, Britechester
Lot Traits: -
Price: § 99,568
Packs: CottageLiving | DiscoverUniversity | Cityliving | GetTogether | GetToWork | Vampires | LaundryDay | BasementTreasures
(**the most important ones for the exterior are DiscoverUniversity and then also CottageLiving and GetTogether. The others I used mostly for the placeholder furnishing I did and decorations (and the laundry room). Vampires and BasementTreasures were mostly used for the stains and cracks in the walls for example**)
noCC
MoveObjectsOn cheat required
Playtested
Available on the Sims 4 gallery!
Gallery ID: LaTalpaVolante
Floorplan and more information under the cut!
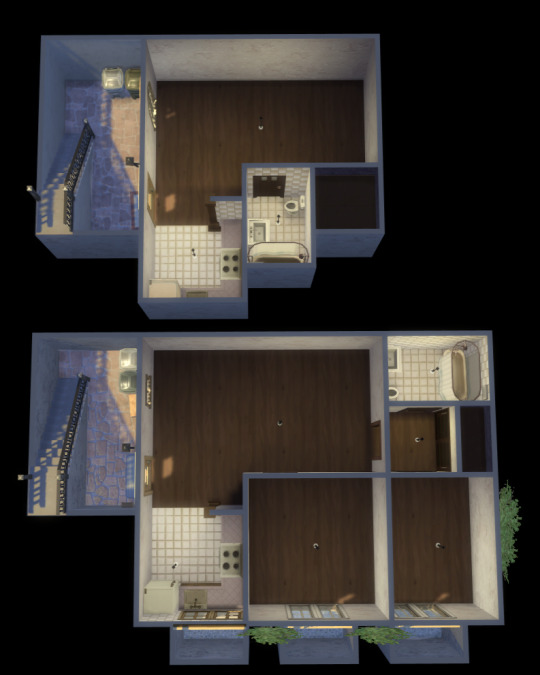
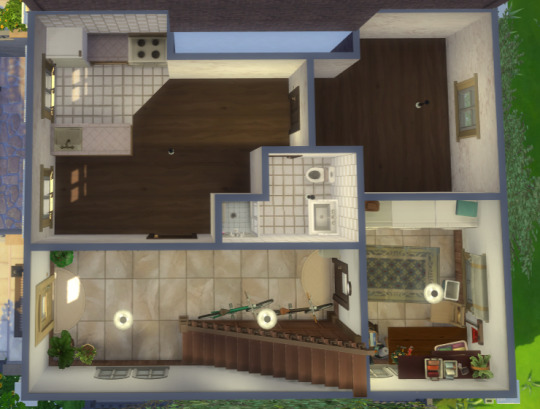
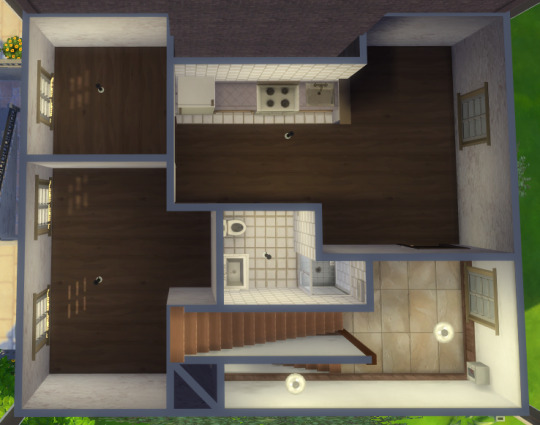
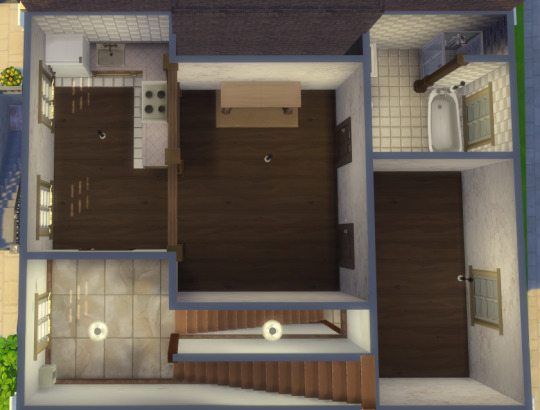
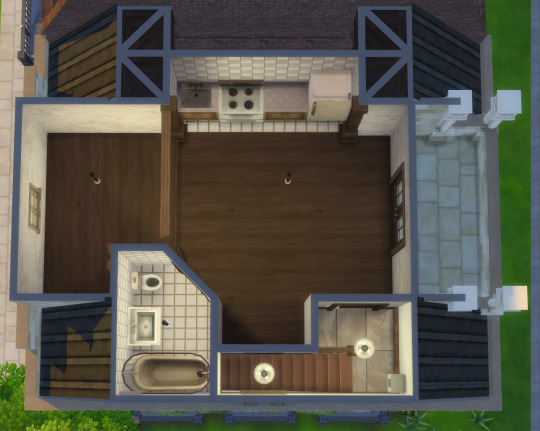
I know the staircase situation isn't super realistic, but I wanted to place the stairs as space-saving as possible because some of the apartments were already rather small, and I really wanted the one on the first floor to have two bedrooms, so...yeah...
Also for some reason I couldn't place any banisters on the stairs (except for the one on the groundfloor), so I had to close them of with walls, which really bugged me out, but I couldn't find another solution. I hope you don't mind too much...
I'm also planning to upload a furnished version of this build at some point, but who know when this is going to happen... lol
#sims 4#ts4#sims 4 build#ts4 build#apartment building#sims 4 apartment building#britechester#historically inspired#historically inspired build#unfurnished#unfurnished build#no cc#cc free#sims 4 cc free#ts4 cc free build#LaTalpaVolante#Honeydew Houses#20x15#sims 4 residential#residential lot
157 notes
·
View notes
Text
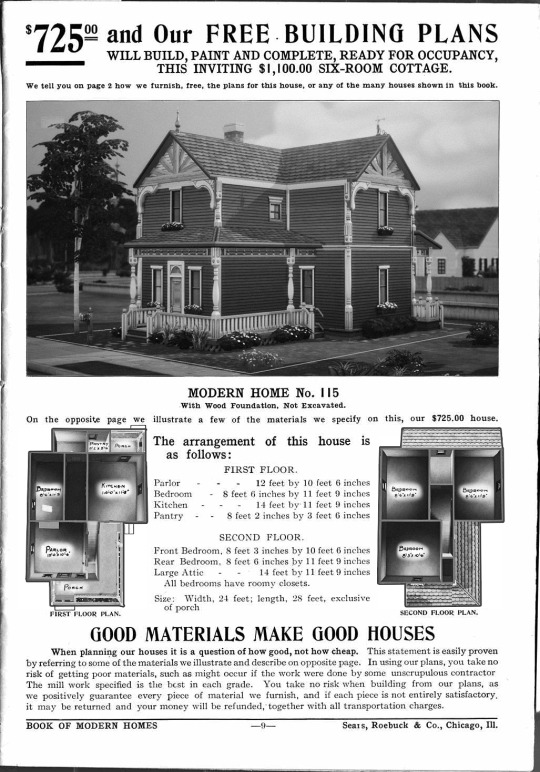
Sears Home no. 115
A humble starter home based on the 1908 catalog home from Sears.

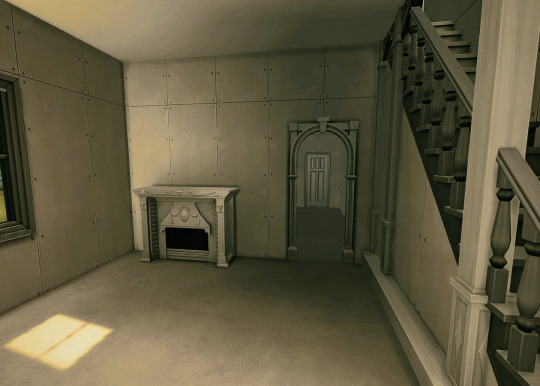



Sears Modern Home no. 115
This modest Edwardian era-Gilded Age starter home is based in plans, price, and appearance on one of the earliest Sears kit homes, the 1908 #115. Sold from 1908-1942, Sears Modern Homes were ordered through mail-order catalogs to be shipped by rail to buyers, who would assemble them by hand. Like Ikea, but for affordable housing. These houses were marketed to the growing American middle class and helped to popularize the latest technologies in home building, such as balloon frame construction, plumbing, electricity, and heating.
This lot includes:
4 bedrooms
2 baths (none in the original plans which is why they aren't labeled on my poster)
Parlor, Kitchen, and Pantry, as well as two covered porches
Unfurnished and Unfinished to fit price
20 x 15 lot size
$21,914 simoleons - or around 725$ adjusted for inflation when I built it in 2021. The dollar simoleon has depreciated more since then so it's not priced as historically accurate anymore :( Better value for your sims though!
Packs Used- packs in bold are essential:
Cottage Living, University, Cats & Dogs, Get Together, Vampires, Jungle Adventure.
This build was mostly made with base game materials, all packs used were for decoration only. No CC used.
Patreon Download (free)
#the sims 4#sims 4 build#sims 4 historical#sims 4 historical build#sims 4 history challenge#ts4 starter home#sims 4 edwardian#ts4 build#reticulated builds#ts4 1900s#unfurnished build#i built this when I was still learning TOOL and it shows#ts4 cc free#sears home
91 notes
·
View notes
Text
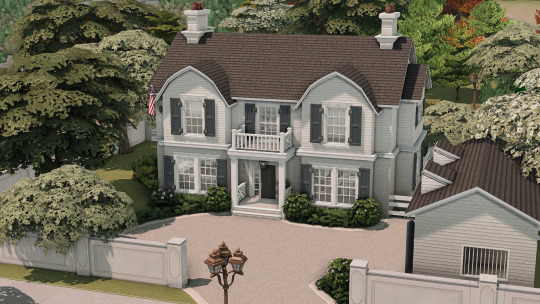

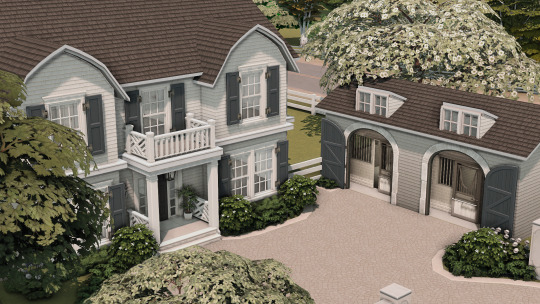
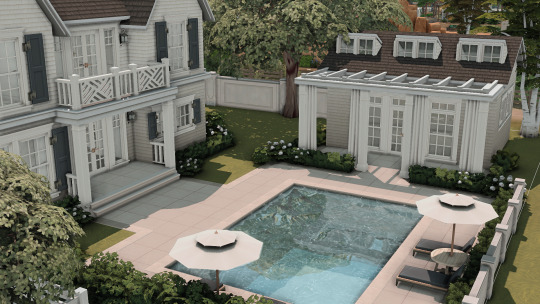
Hamptons Home
A little gift releasing tomorrow, sunday the 10th of september. 🤍
#this was built by me very spontaneously#the exterior is completely finished but the interior only has some furniture in the kitchen and living room#other than that its unfurnished on the inside#ts4 simblr#ts4#the sims 4#sims 4#the sims community#pixelglam#the sims 4 simblr#sims 4 screenshots#ts4 house#ts4 builds#ts4 build#the sims#mybuilds
1K notes
·
View notes
Text
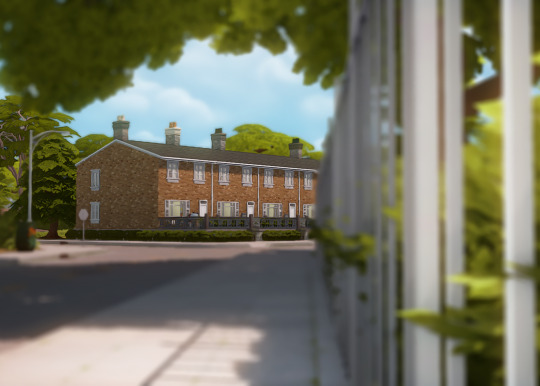
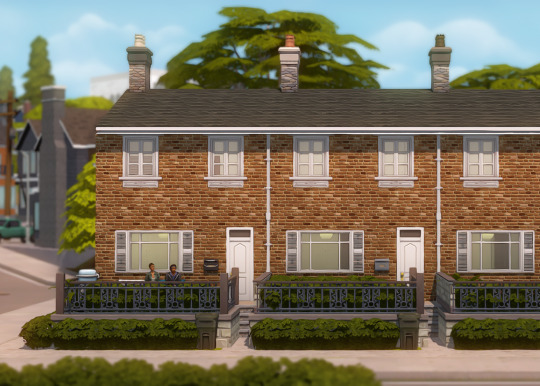

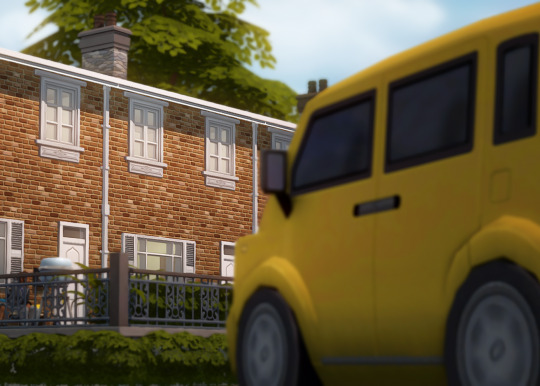
for a girl whose never built anything from scratch before i'd call this a triumph
#it's safe to say i won't be building ever again. this was painful.#4 houses and a little pub with 2 apartments upstairs#it is fully unfurnished but that is a task too immense for me to tackle right now#and the sides are very bare.. i'll fix that#so excited to play gahhh#i have until the 16th to finish all of my assignments but after that it'll be sims sims sims#do ye have any recommendations on anti-virus software?#i've been using mcafee but it's the most god awful program know to man#the only annoying pop-up ads i get are from mcafee itself#trying to get me to sign up for shit and buy better plans#would appreciate recommendations thank you 🙏
960 notes
·
View notes
Text
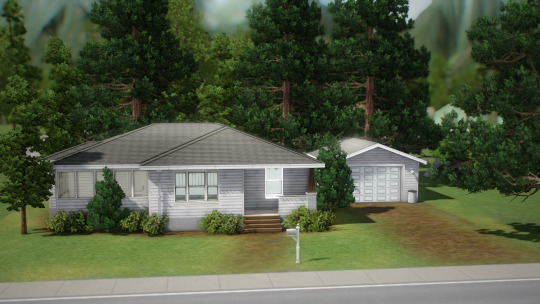
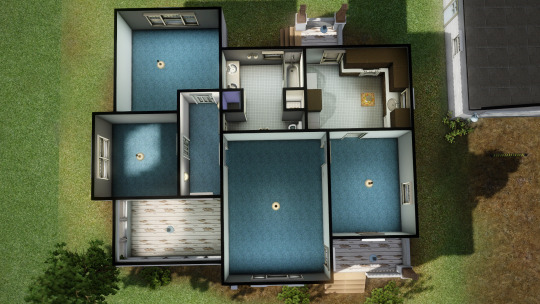


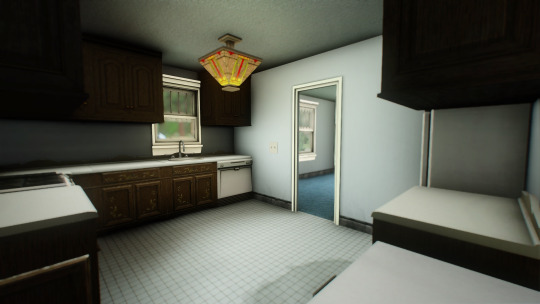
TWO MORE HOUSES*
*unfurnished and move in ready! (only bathroom and kitchen are furnished)
Hello, I'm back with more downloads!
Packs: ITF, Ambitions and Supernatural for small things that aren't too important like one door, and the landscaping in the front.
Download SFS/Mediafire

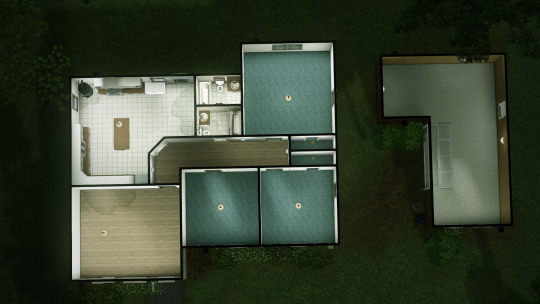
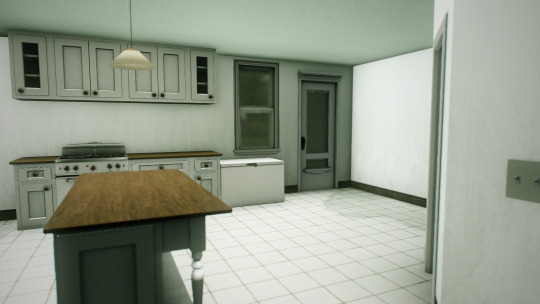

Download: SFS/Mediafire
Maybe some time soon I will do bigger houses but for now it's a lot of small 2-3 bedroom one story houses.
Download Instructions: Put the file in BOTH Library folder and Mods folder to get the CC to show up
Didn't include as many pictures this time because the rooms are just empty lol
#sims 3#ts3#sims 3 screenshots#sims 3 build#ts3 build#download#ts3 download#i cannot stress enough how much this is the sims 3#unfurnished#sims 3 download
187 notes
·
View notes
Text
Woke: Alhaitham sold his grandmother's house and moved into the research center because he didn't like living in an empty home with so many memories.
Also woke: Alhaitham sold his grandmother's house and moved into the research center because it was the last remaining tie he had to Kaveh, and taking ownership of it ensured that Kaveh would have to communicate with him again at least one more time.
#genshin impact#alhaitham#kaveh#haikaveh#kavetham#just sitting here thinking about#the thought process a character like Alhaitham would have to go through#to move out of a familiar and furnished home#to move into a virtually unfurnished research building#with no familiar comforts#and no experience himself in setting up a home#there's no way it was nicer than his previous house#maybe closer to the akademiya#but other than that?#a total nuisance to have to move and rearrange everything in his life#what could have driven him to make such a big change#and did Kaveh’s connection to the research center factor in#I'm thinking very hard okay
272 notes
·
View notes
Text
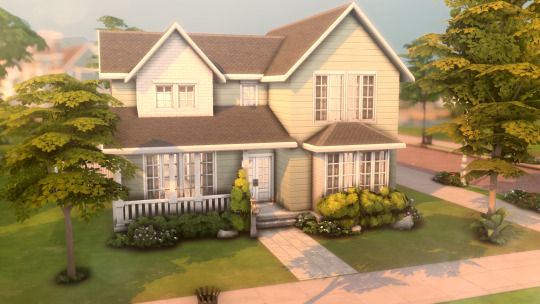

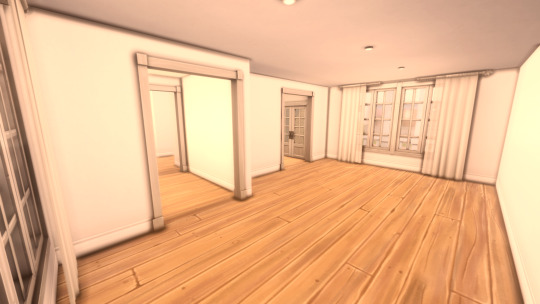


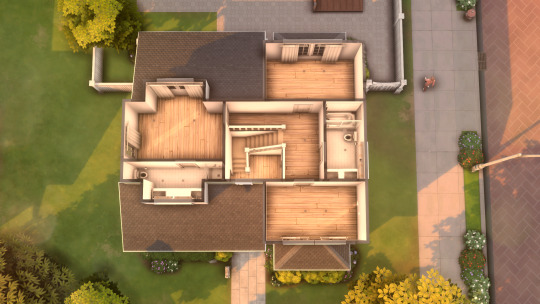
Unfurnished Base Game Home 2 🧳
A base game home that's unfurnished so it's easily customizable to your design style! It has 3 bedrooms, 3 bathrooms, an office and outdoor space with a pool and deck. Enjoy :)
No CC
§52,305
Lot size - 30 x 20
Lot location - Beech Byway, Newcrest
Player tested and remember to enable bb.moveobjects
This is made with base game only!
✨Download✨- SFS (free, no ads)
Gallery ID: CaribbeanBrezze (alt download)
#ts4#ts4 build#ts4 builds#ts4build#ts4 exterior#ts4 download#ts4 home#ts4 house#ts4 base game#ts4 basegame#ts4basegame#ts4nocc#ts4 nocc#ts4mm#ts4 mm#ts4 newcrest#ts4 unfurnished#sims 4#the sims 4#simblr
260 notes
·
View notes
Photo
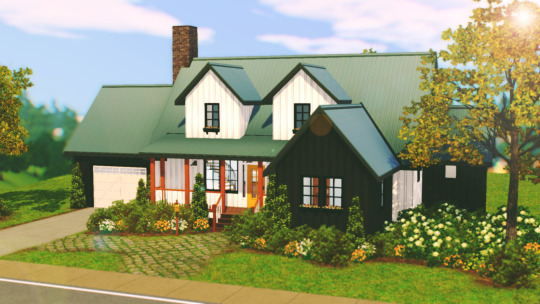
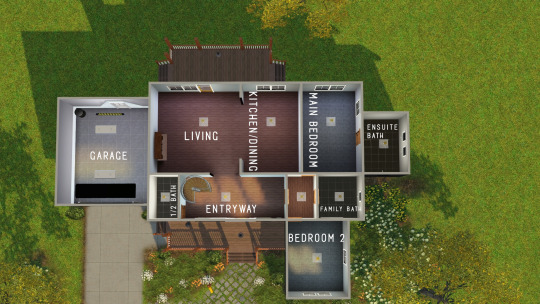
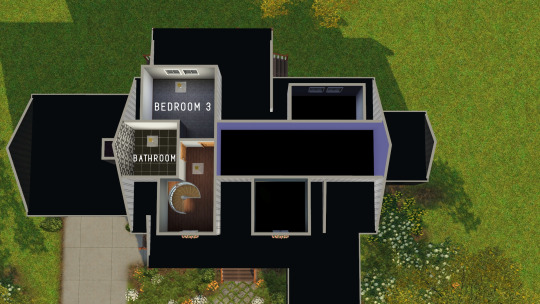
UNFURNISHED FAMILY FARMHOUSE 🏠
if you want my top building tips, click on boop down below!
♡ if you decorate this family farmhouse, please tag me as i’d love to see it ♡
• 3 bedrooms, 3.5 bathrooms [more rooms could be added on the 2nd floor]
• feel free to change the layout so it suits your sims’ family
• cc free [no store content!]
:: download ::
boop
#the sims 3#ts3#ts3 unfurnished family home#ts3 unfurnished farmhouse#ts3build dl#ts3 no cc build#top decorating tips coming soon
247 notes
·
View notes
Text

first houses in the new save!
#it took me 2 days to make these and they're still unfurnished 😩#and I want to build a castle? it's gonna take me months#to my defense it's because I'm very unfamiliar with this style and messing with the roofing was hard#the white house stayed true to a ref and I went a little bit wild on the red one 🧍🏾♀️#ts4#simblr#ts4 build
19 notes
·
View notes
Text
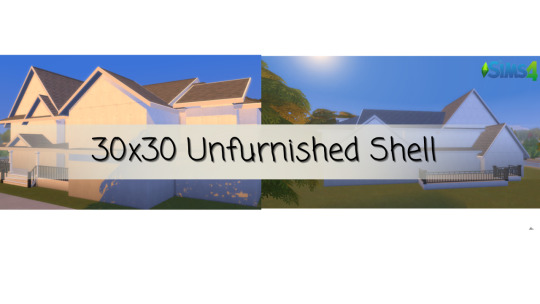
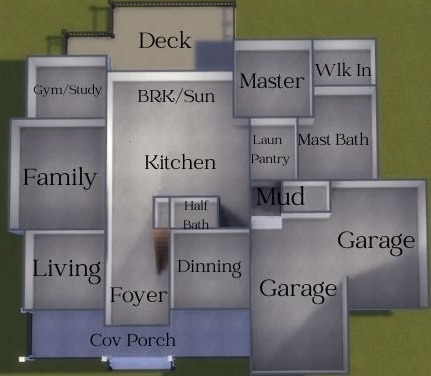
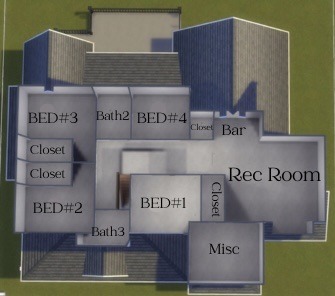
• 𝑪𝑯𝑬𝑪𝑲 𝑶𝑼𝑻 𝑴𝒀 𝑵𝑬𝑾 𝑩𝑼𝑰𝑳𝑫 •
𝘏𝘦𝘦𝘺 , 𝘤𝘩𝘦𝘤𝘬 𝘰𝘶𝘵 𝘮𝘺 𝘯𝘦𝘸 shell 𝘣𝘶𝘪𝘭𝘥 - NOW 𝘰𝘯 𝘵𝘩𝘦 𝘨𝘢𝘭𝘭𝘦𝘳𝘺 👷🏾♀️✨ $26,472 RESIDENTIAL LOT 30x30
( GALLERY ID : thesimsezee )
#sims 4#no cc build#unfurnished#shell challenge#ts4 build#ts4 vanilla#ts4 nocc#cc free#basegame#ts4 base game#the sime 4#the sims 4 no cc
20 notes
·
View notes
Text
B U I L D
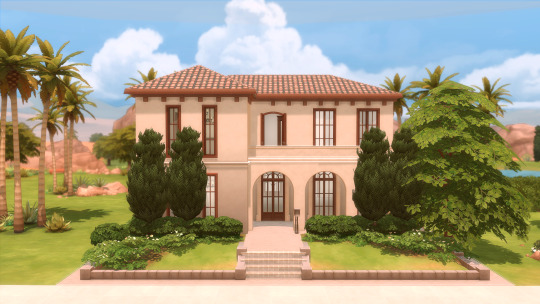

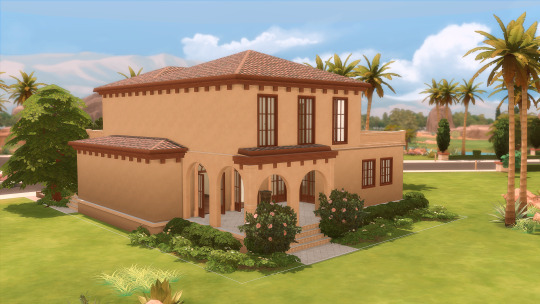


Sultry Springside V2
(CC List + Links)
World Map: Oasis Springs
Area: Skyward Palms
Lot Size: 30 x 20
Gallery ID: Simstorian-ish
Packs Used
Expansion Packs
Cats & Dogs
City Living
Get Famous
Get Together
Horse Ranch
Seasons
Game Packs
Jungle Adventures
Spa Day
Build Mode
Felixandre
Chateau Pt. 1
Colonial Pt. 3 (Plaster Wall)
Grove Pt. 1 (Arches, Column)
Harrie
Coastal Pt. 1 (Short Arch 2 Tile + 3 Tile)
Peacemaker
Ornate Tiling
Splendid Paneling
Classic Beveled Subway Tiles
Wood Slat Flooring
DO NOT REUPLOAD MY LOTS.
DO NOT CLAIM THEM AS YOUR OWN.
DO NOT PLACE BEHIND A PAYWALL.
Tray Files: DOWNLOAD
#simstorian#the sims 4#sims 4#ts4#cc#ts4 simblr#build#sims 4 build#oasis springs#drifter challenge#unfurnished
10 notes
·
View notes
Text
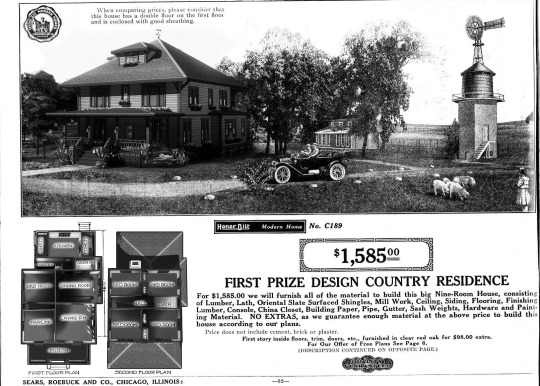
The Sears Hillrose
A classic 1915 American foursquare made with premium materials in an affordable middle-class option.

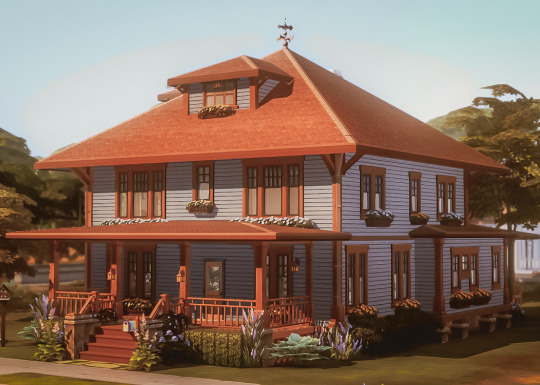
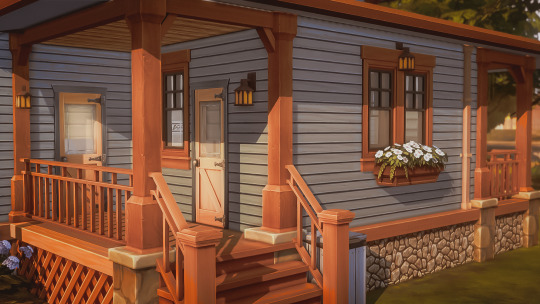



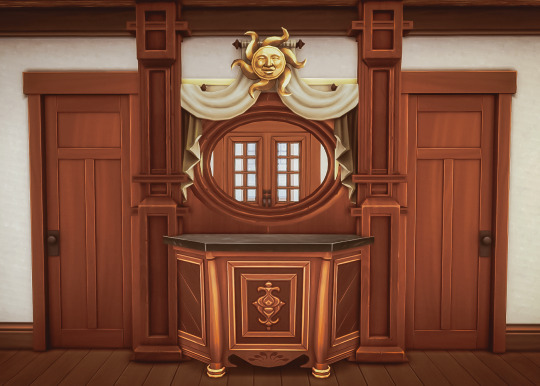

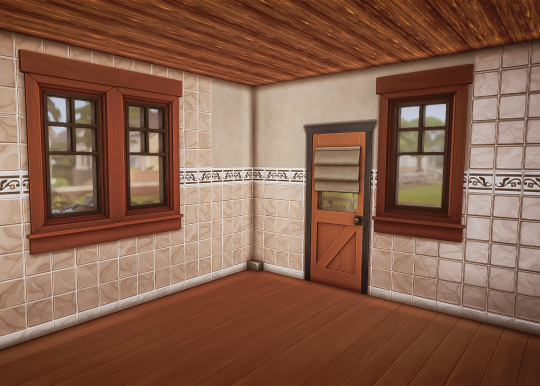
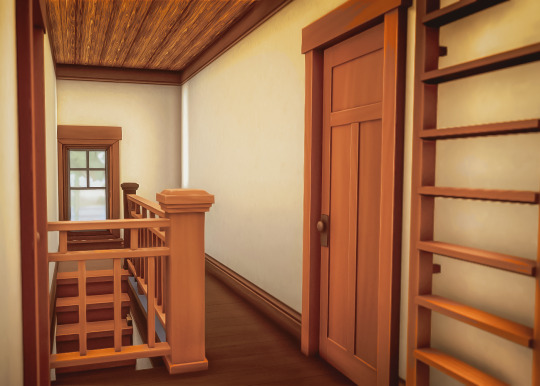


Sears Hillrose: Honor Bilt no. C189
First seen in the Sears Modern Homes Fall 1914-Spring 1915 catalog, the house plan that came to be known as the Hillrose was the amateur first-prize winner of a contest participated in by no less than "one hundred up to date farmers". Although it later got the full two page spread shown above in subsequent catalogs, there is no way to know how many Hillroses were built and survive to today, as no official records exist. It seems to be a bit of a rarity among Sears kit homes in it's unaltered state, enough that there was a reproduction made to the same specifications as the original plans. It cost over 1 million dollars in the year 2000 to replicate the same house that cost the equivalent of 45-50k when it was being sold.
This lot includes:
5 Bedrooms
2 Baths (one on the first floor is technically a washroom, and your sims will use the sinks in there over the ones in the kitchen a bit too much)
Living Room featuring a wood console with a large mirror
Parlor/Study
Dining Room with china closet and buffet
Pantry with bar (can be easily converted into another bathroom for the downstairs bedroom)
Kitchen with basement access
Attic
Front Porch
Unfurnished
30 x 20 lot size
$41,839 simoleons - or about $1,446 in 1916 adjusted for simflation
Note: The built-in wood consoles in the living room and dining room were made with TOOL and should not be moved or altered. Extensive testing has been done to ensure the built-ins will not disappear when you change the wallpaper or flooring.
Packs Used - Ones in bold are essential:
Seasons, Cats & Dogs, Get Together, Jungle Adventure, Outdoor Retreat, Laundry Day.
I've made some furnished versions some of the rooms in this build available for download and on my gallery! They can be found under the names '1900 Craftsman'. Screens shown below.
Gallery ID: ReticulateSpleen (make sure to have custom content checked to view full catalog)
Patreon Download (always free)




Also, this is the one build i've made three different versions of, a testament to it's versatility!
The first version below on the left was up on my gallery for about a year. The second version is the brown house in the right pic, and uses CC. I've been using it for my handmaid's tale test save and it comfortably fits 10 sims with a few alterations. The final version in the background of the right pic came about because I realized the roof and windows of the first version was just...not right, and then I ended up redoing the entire thing anyway! :) Screens of the CC version will be forthcoming eventually.


#ts4 historical#the sims 4#ts4 build#ts4 cc free#the sims 4 historical#sims 4 historical build#sims 4 history challenge#ts4 decades challenge#searshillrose#yes i have a handmaids tale save AGAIN#shits wild#reticulated builds#furnished room#unfurnished build#sears home
51 notes
·
View notes
Text
I love floor plans..
#i love maps in genersl but floor plans are so nice to look at it's just so clear#i dont like building exteriors in the sims but i like downloading shells and unfurnished homes#maybe ill try to create more myself but i just am so bad at exteriors...
14 notes
·
View notes
Text
🍕Pizzeria | simsmas gift 2/4
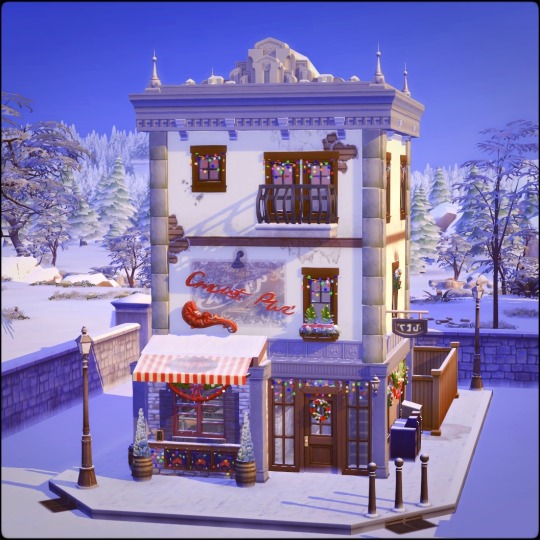
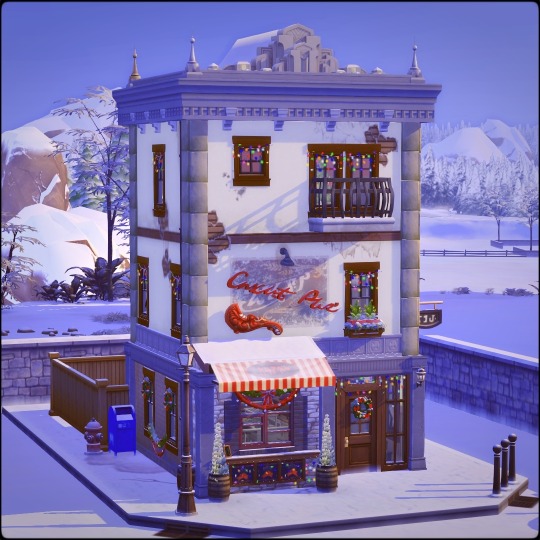
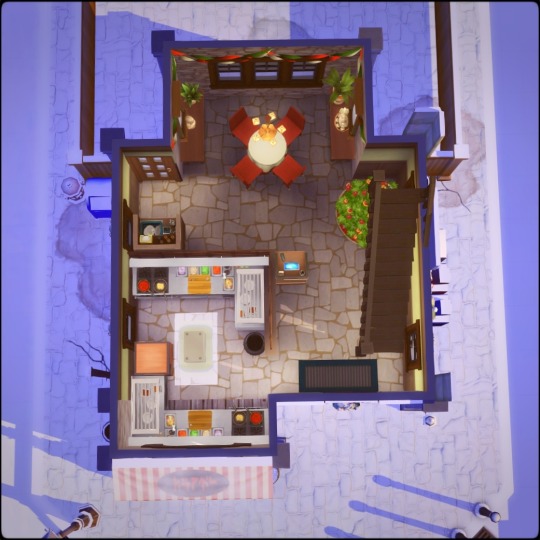
galleryID: LunaticCosm0s or #lunaticcosmos
or SFS download
30x20 (also fits 20x15) | $ 41.561,- | unfurnished | no CC
2 floors (+ toilets on 1st floor)
! bb.moveobjects on must be enabled !
#simsmas 2023#ts4 sims 4#gallery download build#nocc shell unfurnished#lunaticcosm0s#lcbuild#lccc#lccclot
9 notes
·
View notes
Text
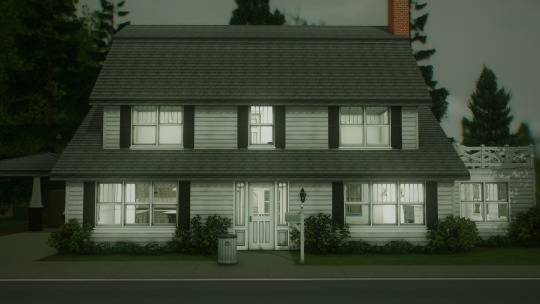
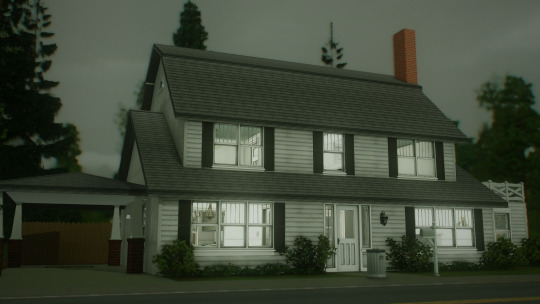
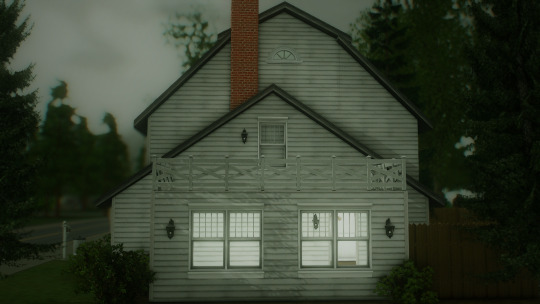
First two story house for download!
*unfurnished and move in ready!
Packs: SPN, AMB, ITF (as per usual)
Lot Info: 30x30 Lot, 4 br, 2.5 ba
CC Included
Download Instructions: Put the file in BOTH Library folder and Mods folder to get the CC to show up
Download: SFS/MF
@katsujiiccfinds
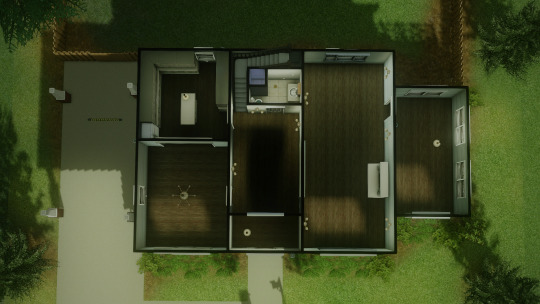
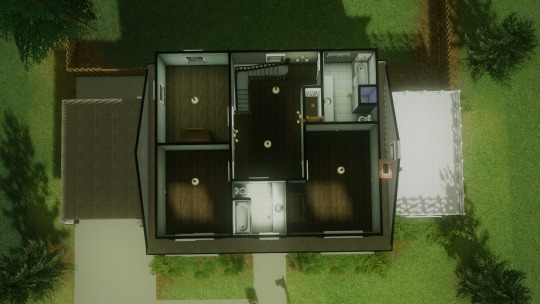

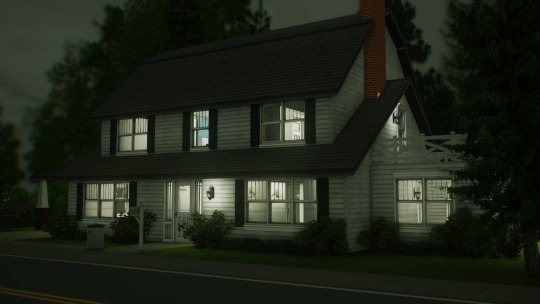
bonus shot of the house at night
#sims 3#sims 3 build#ts3 build#ts3 screenshots#black simblr#black simmer#ts3#download#i cannot stress enough how much this is the sims 3#unfurnished#move in ready
157 notes
·
View notes
Text



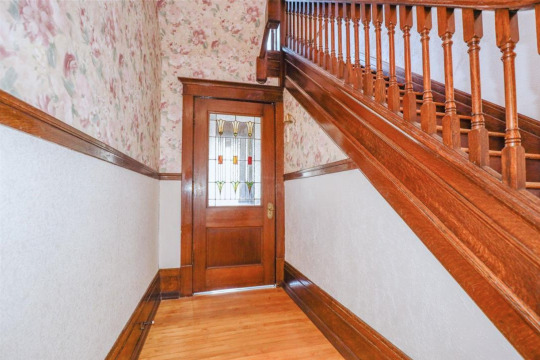
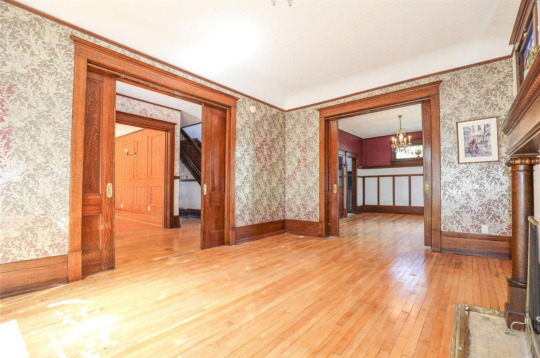
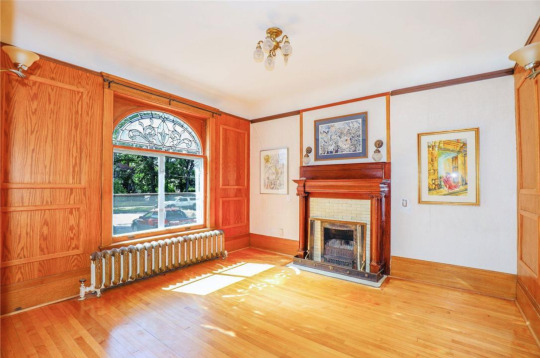



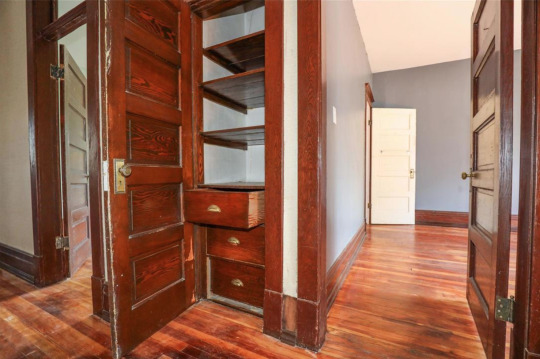
21 Middle Gate, Winnipeg, Manitoba, Canada.
Built in 1909 for John Archibald McKerchar; also called the McKerchar House. (x)
#buildings#interiors#exteriors#1909#1900s#canada#manitoba#unfurnished#stained glass#hardwood flooring#wood trim#wallpaper#house#pocket door#wainscoting#architecture
5 notes
·
View notes