#urban development
Explore tagged Tumblr posts
Text


The first highrise on the former Water Treatment Plant area in Shinjuku, Tokyo, Japan; circa 1980s. Citizens were really proud of the next-era developments in the city. It featured in numerous mangas, anime series and movies.

"Shinjuku’s skyscraper district is an architectural marvel for the speed with which it was developed. As recently as 1968, the core of Shinjuku’s high rise district was occupied by the Yodobashi Water Purification Plant 淀橋浄水場. Seen here is a map from circa 1945; Shinjuku Station occupies the center of the map, with the water purification plant located to the left (west)"

Above picture is from the 1978 movie The Bad News Bears Go to Japan'. 'The four buildings noted are:
1. Sompo Japan Nippon Koa Credit Corporation (SOMPOクレジット株式会社)
2. Shinjuku Mitsui Building 新宿三井ビルディ
3. Shinjuku Sumitomo Building 新宿住友ビル
4. KDDI Building KDDIビル

525 notes
·
View notes
Text

02.2019 Hamburg
124 notes
·
View notes
Text
No community anywhere would willingly choose to have a nearly 30 per cent office vacancy rate in its downtown core. But faced with that problem, one Canadian city came up with a plan that is now being held up as a model for the rest of the country amid an ongoing national housing crisis. Calgary has been busily working to convert underused office towers to residential housing, thanks to the city's one-of-a-kind incentive program for developers. In just two years, the program has resulted in the approval of 13 office-to-residential conversion projects, with four more still under review.
Continue Reading
Tagging @politicsofcanada @abpoli
228 notes
·
View notes
Text



US Civil War veteran Frederick W. Fout developed the home on the 4000 block of Cook Avenue in St. Louis, Missouri in 1893 as part of several buildings to be held as a rental property. Fout was an attorney, and like many wealthy St. Louisans, augmented his income with real estate speculation. This home is the last remaining building of that development. It is Richardsonian Romanesque in style and constructed with red brick, with arched window openings and a tower. Beginning in 1989, it has been largely abandoned.
In September 2008, a company called Urban Assets began acquiring large numbers of properties in north St. Louis, primarily buying abandoned parcels cheaply at sheriff’s tax auctions. Observers had theories about who was behind the buying, but no one came forward. The only face of the company was its registered agent, real estate broker Harvey Noble, who refused to disclose his client.
After acquiring the parcels, the company did nothing. Deteriorating properties were swallowed by high grass and overgrown brush. Taxes went unpaid. Inspectors cited the properties for more than 1,600 code violations. The city’s problem properties department filed more than 270 judgments in court against Urban Assets.
With no new information available, public scrutiny and media attention faded. Many properties went to tax sales, and when they weren’t sold, they ended up in the city’s land bank.
The company would wind up closing in 2013. A year later, forty-four properties on the list were still owned by Urban Assets, a dissolved company with an unclear purpose, a fake mailing address and no one to claim it. This is when the secretary of state's office, for the first time, linked a name to Urban Assets: developer and former St. Louis city alderman Steve Roberts.
7 notes
·
View notes
Text
Empowering Future Urban Designers: A Vision for Tomorrow

As globalization accelerates, the world is experiencing rapid urban expansion. Metropolitan city centers serve as the backbone of economic growth and a sustainable future. Urban planning and architectural design play a crucial role in shaping both our current living spaces and future habitats. Therefore, on World Architecture Day, it is essential to reflect on the importance of urban design in our everyday lives and its impact on community development.
The Role of Future Urban Designers and Architects
The next generation urban designers and architects hold the key to shaping tomorrow’s landscapes. Given the complexities of real estate growth, infrastructure networks, and diverse socio-civic amenities in urban hubs, strategic urban design remains at the core. Future leaders must be equipped with analytical thinking, innovative design approaches, technological integration, and policy-driven solutions to craft livable, dynamic urban environments. This blog delves into how we can establish a framework for the future.
Leveraging Technology for Sustainable Urban Design
In today’s digital landscape, technology is revolutionizing urban development. With cutting-edge AI tools, cities are being envisioned using Blockchain, BIM modeling, drones, augmented reality, and GIS mapping. Intelligent technology is essential for addressing urban challenges, climate risks, and resource scarcity. Therefore, urban architectural planning should embrace tech-driven design ideologies, empowering young visionaries to create resilient, smart, and adaptive cities.
Sustainability as a Cornerstone of Urban Growth
The current generation is highly conscious of the pressing need for sustainability in urban planning. As environmental concerns escalate, the future of urban development depends on sustainable practices. Green building methods, energy-efficient technologies, and eco-conscious designs must become fundamental to city landscapes. The mixed-use integrated townships by the Hiranandani Communities exemplify this future-forward approach. With meticulously planned socio-civic infrastructure, precise architectural execution, and state-of-the-art engineering, these townships seamlessly blend aesthetics, functionality, and sustainability.
Balancing Aesthetics with Practicality
A well-designed city is more than just a cluster of towering buildings. It must thoughtfully integrate aesthetics with functionality to create a sustainable urban ecosystem. Efficient transportation networks, abundant green spaces, essential services, and robust infrastructure contribute to a higher quality of life for residents.
Community Engagement in Urban Design
Empowering the next generation also involves fostering participatory urban planning. When communities are actively involved in the design process, cities evolve to better serve their residents. Young minds bring innovative perspectives, allowing for the creation of inclusive, forward-thinking urban spaces. By promoting collaborative planning, architects and urban designers can develop cities that are both user-centric and environmentally sustainable.
Government Backing for Urban Sustainability
A sustainable urban future requires strong government policies that support and incentivize progressive building initiatives. Developers prioritizing eco-friendly, inclusive, and functional designs should be encouraged through financial incentives and tax benefits. By implementing favorable design policies, governments can inspire developers to construct landmark structures that enrich cityscapes and promote urban tourism.
Conclusion: Building the Cities of the Future
As urban design and architecture continue to evolve, they must prioritize both societal and environmental sustainability. Architects, developers, and policymakers must collaborate to pioneer innovative solutions. By engaging young professionals and integrating emerging technologies, we can create inclusive, resilient communities that cater to present needs while shaping the future of urban living.
#next generation urban designers#urban development#hiranandani communities#hiranandani sustainability
8 notes
·
View notes
Text
Housing is a queer issue
what's the number one reason someone has to stay somewhere unsafe? Can't afford to live somewhere else.
Queer folks are more likely to experience homelessness, trans folks even more so. And that's likely to set off a cascade of consequences with issues getting a job, accessing health care, and so on.
Wherever you live, show up for Planning & Zoning meetings or write a letter when they're considering higher density housing and especially if they're considering zone changes like Transit Oriented Development (TOD). Those aren't just for big cities!
Show up and say "Yes, I want Those People to live HERE".
Yes, In My Back Yard.
Say yes to infill especially where existing in-town lots with access to services are rezoned to higher density units. The new apartments should go where the sewer line already is, not where it requires running a whole new spur and where everyone is isolated and requires a car to get everywhere.
Say yes to that public housing in the downtown core where people can WALK to all the services they need.
Everyone should have access to safe affordable housing. You won't know who exactly you're helping, but you're helping tear down a barrier for everyone.
26 notes
·
View notes
Text

"Wasn't there a building here?"
Under construction, Shibuya Station
#photography#street photography#urban photography#street#urban#city#city photography#bwphotography#bw photography#black and white photography#photographer#bnw#bnwphotography#photo art#alley#texture#monochrome#black and white#black and white photo#original photography#photographers on tumblr#original photographers#original photography on tumblr#lensblr#my photography#my photos#under construction#urban development#urban landscape#alts.photography
21 notes
·
View notes
Text










Mahilyow city
Цыклапічная елка. Гігантаманія vs Монструазнасць
#бч#railroad#night#illumination sing#navidad#belarus#беларусь#mahilyow#urban development#cristmas#Каляды#магілеў#train
10 notes
·
View notes
Text

#fuck walmart#fuck capitalism#anti capitalism#capitalism is killing us#ecocide#eat the rich#billionaires should not exist#french revolution#urban development#stop cop city#stop Line 3#enbridge#luma#keystone pipeline
25 notes
·
View notes
Text
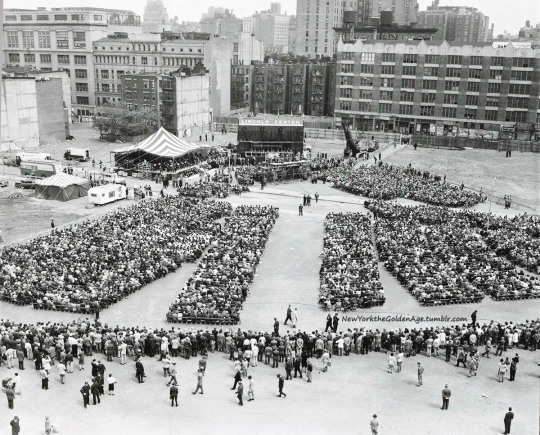
On May 14, 1959, ground was broken in the demolished neighborhood of San Juan Hill for Lincoln Center.
Photo: Lincoln Center/Gothamist
#vintage New York#1950s#Lincoln Center#San Juan Hill#groundbreaking#ceremony#May 14#groundbreaking ceremony#14 May#gentrification#urban development
22 notes
·
View notes
Text

youtube
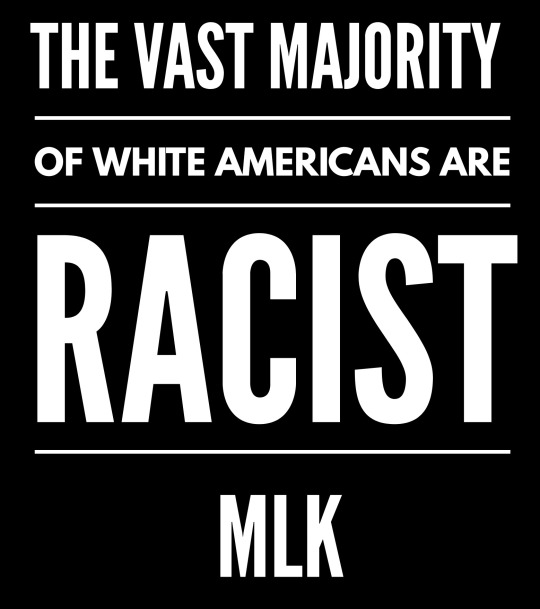
#Youtube#Baton Rouge#Louisiana#St. George#incorporation#racial segregation#white flight#urban planning#community division#socioeconomic disparities#tax revenue#NAACP#education system#local government#racial demographics#social justice#affluent residents#constitutional rights#urban development#racial inequality#social segregation#fiscal impact#community representation#tax allocation#urban governance#local politics#racial tensions#civil rights#socioeconomic divide
22 notes
·
View notes
Text

05.2022 Hamburg
91 notes
·
View notes
Text
The owner of one of the 15 properties removed from -- then returned to -- the Greenbelt has launched a constitutional challenge of a law that reversed Premier Doug Ford's plan to open up the protected land for development. Lawyers for Minotar Holdings Inc. filed the application Thursday in Ontario's Divisional Court, arguing that the way the law is written violates "the constitutional principle of the rule of law." The Greenbelt Statute Law Amendment Act is the legislation fulfilling Ford's promise to restore Greenbelt protections to 15 parcels of land. His government had removed them last year, but scathing auditor general and integrity commissioner reports found the process unfairly favoured certain developers and Ford was forced to reverse course.
Continue Reading
Tagging @politicsofcanada
#cdnpoli#canada#canadian politics#canadian news#toronto greenbelt#ontario#toronto#environmental protection#urban development
122 notes
·
View notes
Text


Disappearing act - Empire State Building, New York City by Andreas Komodromos
Two photos taken a year apart from the same spot at Flatiron Plaza show the once unobstructed view of the Empire State Building now permanently blocked below 28th Street by a new luxury tower.
#empire state building#low angle view#street view#nyc street photography#skyline#midtown#manhattan#city#nyc#cityscape#new york#urban#travel#new york city#nyandreas#architecture#urban development#nyc architecture#tumblr photographer
13 notes
·
View notes
Text

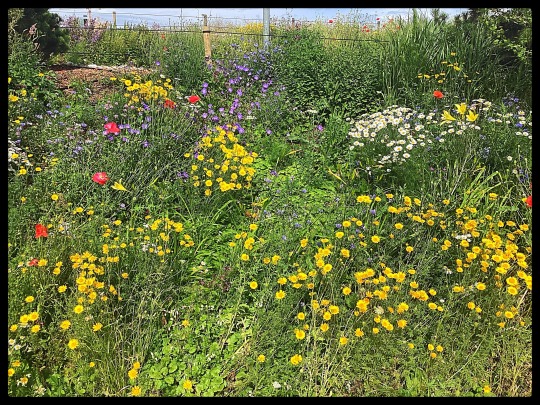
By the Kaktus Towers in Copenhagen.
#my photos#copenhagen#københavn#denmark#flowers#wild flowers#nature photography#simon#photo of the day#city planning#urban design#urban development#kaktus towers#native plants#colorful#super bloom#plants#plant life#bloom#blossom#bouquet#spring
8 notes
·
View notes
Note
I'm a big fan of building commie blocks to ameliorate the US housing crisis -- and putting them in the public parks that were stolen from other communities to give colonisers some trees to look at -- but what policies should be enacted to get suburbanites into beautiful and efficient bedspace apartments with kitchens and washrooms shared by a floor?
As a good social democrat, I'm contractually obligated to prefer Red Vienna to your proper commie block. Short of a complete class revolution that completely upends the social hierarchy, a significant part of ensuring that social housing pulls off being "a living tapestry of a mixed community" is building it to middle-class standards (including aesthetic standards) so that people with the money to find alternatives don't all leave. Art Deco is a hell of a lot chic-er than the boring minimalist crap that luxury developers are getting away with these days.
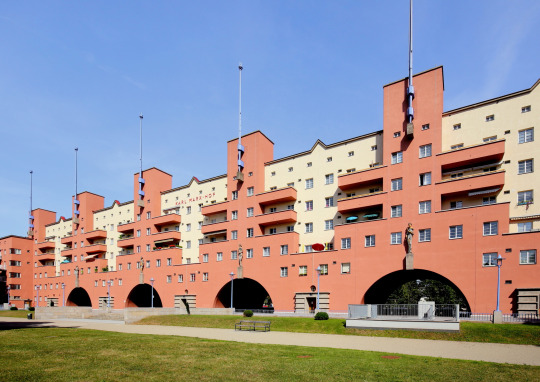
Also, don't build them in parks: green space is not only important for environmental sustainability but also the health and mental health of working-class and poor communities who can't afford houses in the suburbs, and we should be encouraging in-fill development instead. (Build them on golf courses instead, because they are classist, invasive, artificial monocultures that do nothing for the environment.)
In terms of how to make suburbia more in synch with dense, sustainable social housing, there are a number of necessary changes:
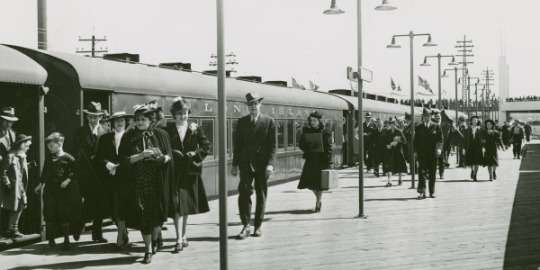
Commuter rail: suburbs predate the car by a fair few decades, and originally sprung up along the routes of commuter rail lines. Well, it turns out that transit-oriented development and dense transit corridors go hand-in-hand: if you can build higher-density units near transit lines, people will use mass transit to commute, and if there are well-planned areas of higher density around major urban areas, the increased number of commuters can support more regular transit services.
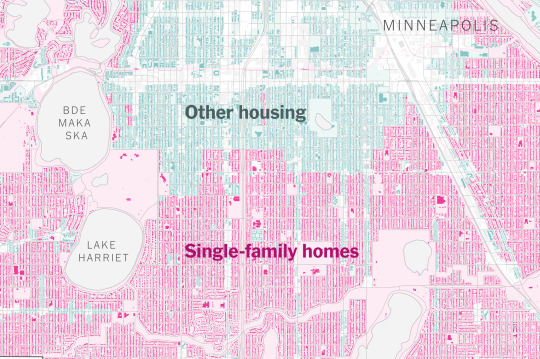
Planning/zoning/ligitation revolution: as I mentioned in my student housing post, one of the major reasons why it's so hard to build affordable housing projects is that local NIMBY groups use every legal tool in the book to bury them. So there needs to be pretty comprehensive reforms of zoning regulations (banning single-family zoning, reducing set-backs and eliminating mandatory parking, getting rid of "unrelated persons" limitations, getting rid of building heights limits, etc.), standardization of the permitting and development approval process, streamlining of the public comment/hearing process and environmental review process for model projects, and extreme limits on litigation for model projects.
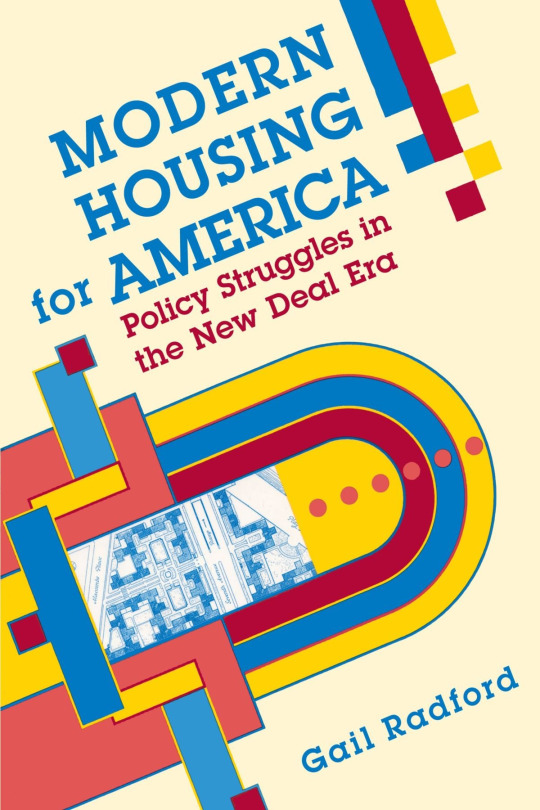
Financing reform: as I sort of imply in my Red Vienna section above, a big part of making social housing/public housing successful and avoiding replicating or increasing class and racial segregation is adhering to middle-class minimum standards. This has important knock-on implications:
you need to eliminate requirements for absolute lowest possible land costs (which restrict social housing to economically and socially isolated areas).
you need to raise allowable construction costs, so that you can achieve those aesthetic standards and avoid corner-cutting like smaller rooms and lower ceilings, single-thickness walls/floors/ceilings, no doors on cabinets or closets, cheap cladding and wiring and pipes and other building materials, low-quality insulation and HVAC, etc. Not only do middle-class folks notice this stuff and go elsewhere, but it's all penny-wise and pound-foolish, because cheap construction runs down faster which increases maintenance costs, and sometimes it just straight-up kills people.
you need to adequately finance maintenance, services, and amenities. This is crucial to keeping tenants with deeper pockets, but it's also another one of those things where penny-pinching is counter-productive in the long-run. The more you save on maintenance costs, the faster the buildings run down and the more expensive repairs you have to make. The more you save on services like superintendants and doormen, the more your tenants end up having to spend on handymen and the more you have to spend on police and repair costs. And so forth.
And there is a real potential here for all kinds of positive feedback loops: spending money on achieving higher standards of construction and operation means that you can hang onto and attract higher-income tenants, which means you can have sliding scale rents that cross-subsidize tenants and pay for higher construction and operating costs, and the poor and working class tenants who couldn't have paid for those higher costs and amenities on their own enjoy a "positive externality" for once.
#public policy#public housing#social housing#social democracy#urban development#urbanism#urban planning#urban studies#housing#nimbyism#nimby#red vienna#commie blocks
114 notes
·
View notes