#whitewashed wood paneling
Photo
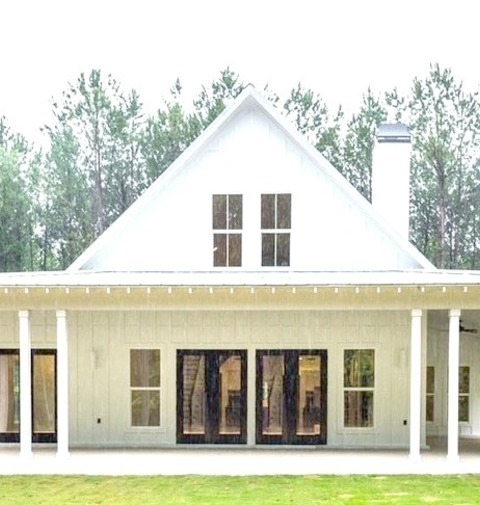
Farmhouse Exterior - Glass
Idea for a medium-sized cottage with a metal roof and two stories of white exterior glass
#black glass door#metal roofing#doors with glass panels#whitewashed wood paneling#wall mounted lighting#wrap around patio
0 notes
Text
A Modern-Vintage Mix: Creating a Playful and Stylish Home
Incorporating a playful mix of modern and vintage finds can transform a home into a stylish and inviting space, full of character and charm. My home showcases this design philosophy throughout, where each room tells its own unique story through the thoughtful combination of different eras and styles.
https://www.facebook.com/mogulinteriorr https://www.instagram.com/moguliteriorr
An Antique…

View On WordPress
#antique door#Antique Doors#Arches & Columns#architectural design#Architecture Elements#armoires#Boutique hotel Décor#carved door panel#carved door panels#chakra door#conscious design#door panel#indian doors#interior Door#rustic furniture#rustic luxe#Sideboards#Tables#Teak Wood Door#vintage handcarved Sideboards#vintage Indian doors#vintage rustic door#wardrobe armoires#whitewash#whitewash armoire#whitewash coffee table#whitewash doors#whitewash sideboard#wine armoire
0 notes
Photo

Kitchen Great Room
Ideas for a sizable, open-concept, coastal kitchen renovation featuring blue cabinets
#whitewashed wood panelling#flush inset cabinet#modern farmhouse#butted board panelling#distressed wood kitchen island
0 notes
Text
Santa Barbara Beach Style Living Room

Mid-sized beach style open concept light wood floor and beige floor living room photo with white walls
#whitewashed flooring#banquette#scandinavian beach style#whitewashed wood panelling#butted board panelling#white wood panelling#skylights
0 notes
Photo
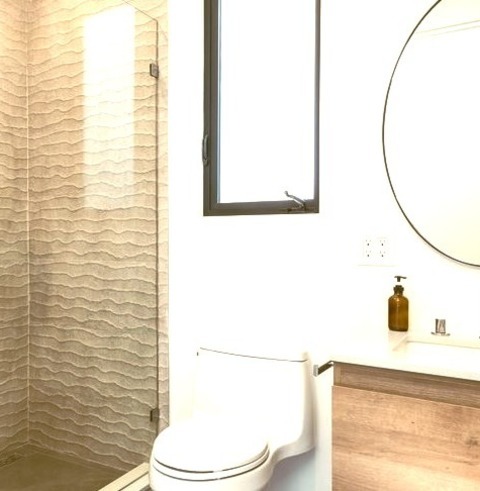
Los Angeles Bathroom Master Bath
#Inspiration for a mid-sized contemporary master brown tile and stone tile slate floor and gray floor double shower remodel with flat-panel c#light wood cabinets#a one-piece toilet#white walls#an undermount sink#quartz countertops#a hinged shower door and white countertops bathroom#natural stine#dougal murray#large round wall mirror#master bath#contemporary design#whitewashed oak vanity
0 notes
Text
this house may or may not be real
on grayness in real estate
Allegedly, somewhere in Wake Forest, North Carolina, a 4 bed, 5.5 bathroom house totaling more than 6,600 square feet is for sale at a price of 2.37 million dollars. The house, allegedly, was built in 2021. Allegedly, it looks like this:
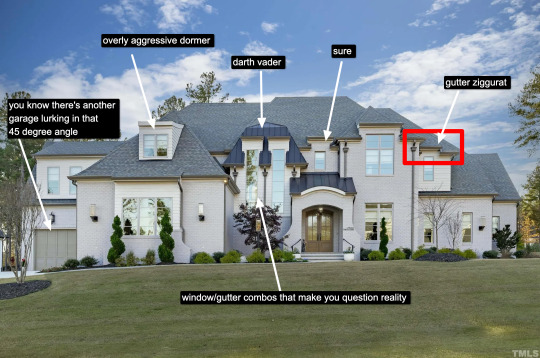
A McMansion is, in effect, the same house over and over again - it's merely dressed up in different costumes. In the 90s, the costume was Colonial; in the 2000s, it was vague forms of European (Tuscan, Mediterranean), and in the 2010s it was Tudor, dovetailed by "the farmhouse" -- a kind of Yeti Cooler simulacra of rural America peddled to the populace by Toll Brothers and HGTV.
Now, we're fully in the era of whatever this is. Whitewashed, quasi-modern, vaguely farmhouse-esque, definitely McMansion. We have reached, in a way, peak color and formal neutrality to the point where even the concept of style has no teeth. At a certain moment in its life cycle, styles in vernacular architecture reach their apex, after which they seem excessively oversaturated and ubiquitous. Soon, it's time to move on. After all, no one builds houses that look like this anymore:
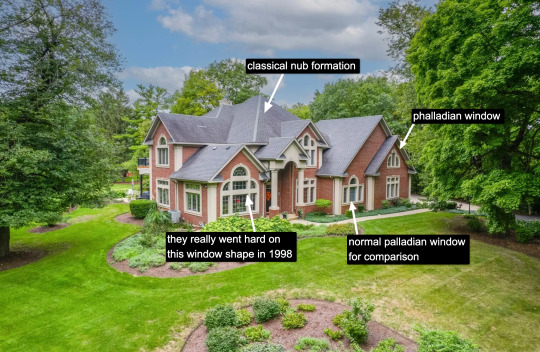
(This is almost a shame because at least this house is mildly interesting.)
If we return to the basic form of both houses, they are essentially the same: a central foyer, a disguised oversized garage, and an overly complex assemblage of masses, windows, and rooflines. No one can rightfully claim that we no longer live in the age of the McMansion. The McMansion has instead simply become more charmless and dull.
When HGTV and the Gaineses premiered Fixer Upper in 2013, it seemed almost harmless. Attractive couple flips houses. Classic show form. However, Fixer Upper has since (in)famously ballooned into its own media network, a product line I'm confronted with every time I go to Target, and a general 2010s cultural hallmark not unlike the 1976 American Bicentennial - both events after which every house and its furnishings were somehow created in its image. (The patriotism, aesthetic and cultural conservatism of both are not lost on me.)
But there's one catch: Fixer Upper is over, and after the Gaineses, HGTV hasn't quite figured out where to go stylistically. With all those advertisers, partners, and eyeballs, the pressure to keep one foot stuck in the rural tweeness that sold extremely well was great. At the same time, the network (and the rest of the vernacular design media) couldn't risk wearing out its welcome. The answer came in a mix of rehashed, overly neutral modernism -- with a few pops of color, yet this part often seems omitted from its imitators -- with the prevailing "farmhouse modern" of Magnolia™ stock. The unfortunate result: mega-ultra-greige.
Aside from war-mongering, rarely does the media manufacture consent like it does in terms of interior design. People often ask me: Why is everything so gray? How did we get here? The answer is because it is profitable. Why is it profitable? I'd like to hypothesize several reasons. The first is as I mentioned: today's total neutrality is an organic outgrowth of a previous but slightly different style, "farmhouse modern," that mixed the starkness of the vernacular farmhouse with the soft-pastel Pinterest-era rural signifiers that have for the last ten years become ubiquitous.
Second, neutrals have always been common and popular. It's the default choice if you don't have a vision for what you want to do in a space. In the 2000s, the neutrals du jour were "earth tones" - beige, sage green, brown. Before that, it was white walls with oak trim in the 80s and 90s. In the 70s, neutrals were textural: brick and wood paneling. We have remarkably short memories when it comes to stylistic evolution because in real time it feels incremental. Such is the case with neutrals.
Finally, the all-gray palette is the end logic of HGTV et al's gamified methodology of designing houses with commodification in mind: if you blow out this wall, use this color, this flooring, this cabinetry, the asking price of your house goes up. You never want to personalize too much because it's off-putting to potential buyers. After twenty years of such rhetoric, doesn't it make all the sense in the world that we've ended up with houses that are empty, soulless, and gray?
A common realtor adage is to stage the house so that potential buyers can picture their own lives in it. In other words, create a tabula rasa one can project a fantasy of consumption onto. Implied in that logic is that the buyer will then impose their will on the house. But when the staged-realtor-vision and general-mass-market aesthetic of the time merge into a single dull slurry, we get a form of ultra-neutral that seems unwelcoming if not inescapable.
To impose one's style on the perfect starkness is almost intimidating, as though one is fouling up something untouchable and superior. If neutrality makes a house sell, then personality - at all - can only be seen as a detriment. Where does such an anti-social practice lead us? Back to the house that may or may not exist.
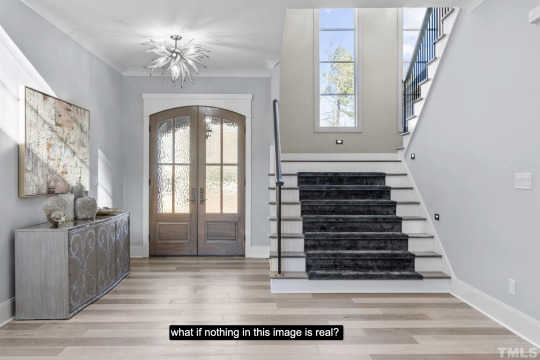
In my travels as McMansion Hell, I've increasingly been confronted with houses full of furniture that isn't real. This is known as virtual staging and it is to house staging as ChatGPT is to press release writing or DALL-E is to illustration. As this technology improves, fake sofa tables are becoming more and more difficult to discern from the real thing. I'm still not entirely sure which of the things in these photos are genuine or rendered. To walk through this house is to question reality.
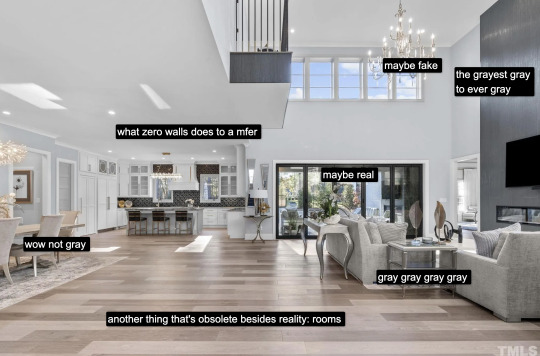
Staging ultimately pretends (sometimes successfully, sometimes not) that someone is living in this house, that you, too could live in it. Once discovered, virtual staging erases all pretensions: the house is inhabited by no one. It is generally acknowledged (though I'm not sure on the actual statistics) that a house with furniture - that is, with the pretense of living -- sells easier than a house with nothing in it, especially if that house (like this one) has almost no internal walls. Hence the goal is to make the virtual staging undiscoverable.
If you want to talk about the realtor's tabula rasa, this is its final form. Houses without people, without human involvement whatsoever.
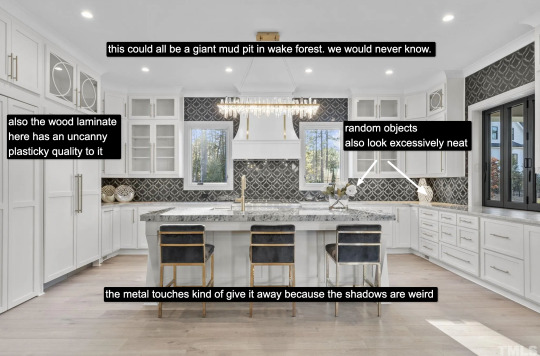
But what makes this particular house so uncanny is that all of these things I've mentioned before: real estate listing photography, completely dull interiors and bland colors all make it easy for the virtual furniture to work so well. This is because the softness of overlit white and gray walls enables the fuzzy edges of the renderings to look natural when mixed with an overstylized reality. Even if you notice something's off in the reflections, that's enough to cause one to wonder if anything in the house is real: the floors, the fixtures, the moulding, the windows and doors.
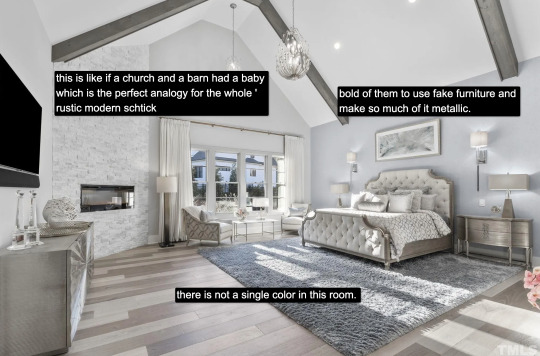
This is where things are heading: artifice on top of artifice on top of artifice. It's cheap, it's easy. But something about it feels like a violation. When one endeavors to buy a house, one assumes what one is viewing is real. It's one thing if a realtor photoshops a goofy sunset, it's another to wonder if anything in a room can be touched with human hands. I won't know what, if any, part of this estate costing over 2 million dollars actually exists until I visit it myself. Perhaps that's the whole point - to entice potential buyers out to see for themselves. When they enter, they'll find the truth: a vast, empty space with nothing in it.
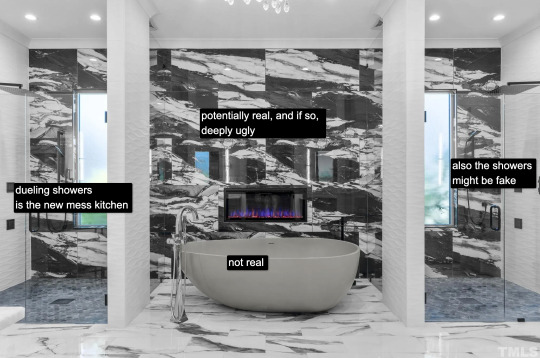
The better this rendering technology gets, the more it will rely on these totally neutral spaces because everything matches and nothing is difficult. You are picking from a catalog of greige furniture to decorate greige rooms. If you look at virtual staging in a non-neutral house it looks immediately plastic and out of place, which is why many realtors opt to either still stage using furniture or leave the place empty.
Due to the aforementioned photography reasons, I would even argue that the greigepocalypse or whatever you want to call it and virtual staging have evolved simultaneously and mutualistically. The more virtual staging becomes an industry standard, the more conditions for making it seamless and successful will become standardized as well.
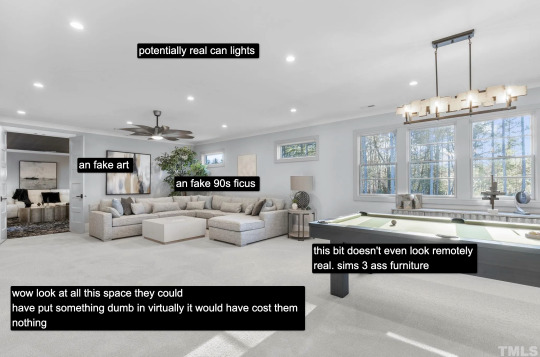
After all, real staging is expensive and depends on paid labor - selecting furniture, getting workers to deliver and stage it, only to pack it back up again once the property is sold. This is a classic example of technology being used to erase entire industries. Is this a bad thing? For freelance and contract workers, yeah. For realtors? no. For real estate listings, it remains to be seen. For this blog? Absolutely. (Thankfully there is an endless supply of previously existing McMansions.)
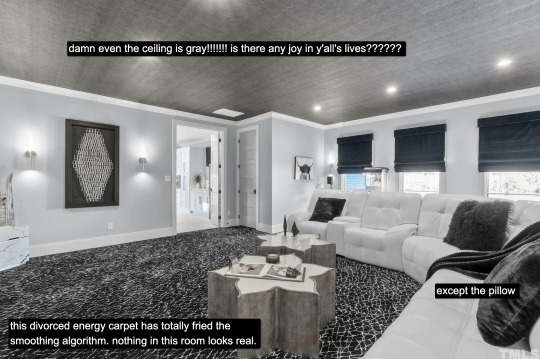
The thing is, real estate listings no longer reflect reality. (Did they ever to begin with?) The reason we're all exasperated with greige is because none of us actually live that way and don't want to. I've never been to anyone's house that looks like the house that may or may not exist. Even my parents who have followed the trends after becoming empty nesters have plenty of color in their house. Humans like color. Most of us have lots of warmth and creativity in our houses. Compare media intended for renters and younger consumers such as Apartment Therapy with HGTV and you will find a stark difference in palate and tone.
But when it comes to actually existing houses - look at Zillow and it's greige greige greige. So who's doing this? The answer is real estate itself aided by their allies in mass media who in turn are aided by the home renovation industry. In other words, it's the people who sell home as a commodity. That desire to sell has for some time overpowered all other elements that make up a home or an apartment's interiority to the point where we've ended up in a colorless slurry of real and unreal.
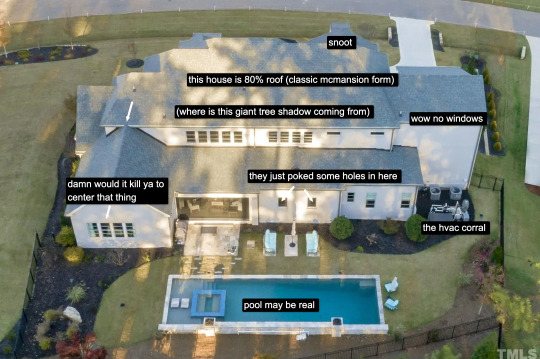
Fortunately, after ten years or so, things begin to become dated. We're hitting the ten year mark of farmhouse modernism and its derivatives now. If you're getting sick of it, it's normal. The whole style is hopefully on its last leg. But unlike styles of the past, there's a real, trenchant material reason why this one is sticking around longer than usual.
Hence, maybe if we want the end of greige, we're going to have to take color back by force.
If you like this post and want more like it, support McMansion Hell on Patreon for as little as $1/month for access to great bonus content including extra posts and livestreams.
Not into recurring payments? Try the tip jar, because media work is especially recession-vulnerable.
10K notes
·
View notes
Text
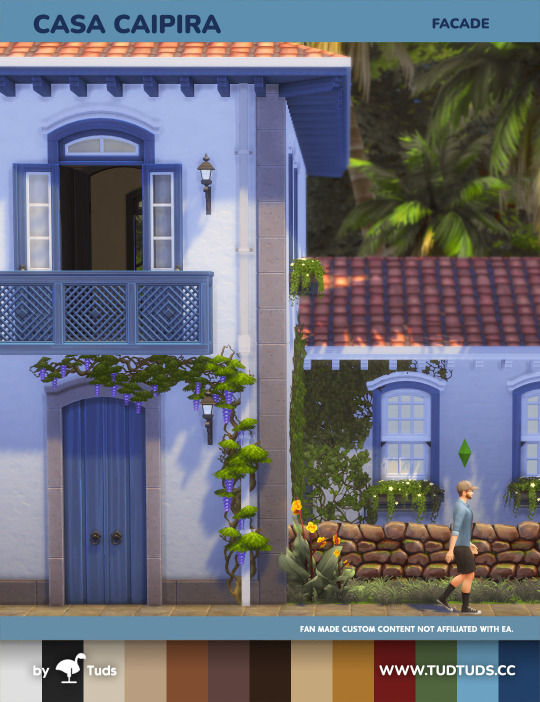


Hi!
While I was developing Casa Caipira, the barbecue area, I thought that would be awesome to see more historical Brazilian architecture representation at the game. My 14yo Simmer tried it at the time but didn't have the skills that my today yo Simmer has.
So, here is the facade set.
The Items
There are 31 items in this set;
All Items are BG Compatible;
All items are color tagged;
Polycounts compatible with the game standards;
Stone, Plaster, and Wood textures were made by me (and I'm really proud of them);
There are a bunch of swatches with unique color combinations. Windows and Doors has 56+swatches;
Windows and Doors will work better on Medium and Tall walls;
The friezes are decor items that need to be placed one by one, but I made a 1x1 and a 3x1 module to help cover bigger areas; They were configured to work as roof finish;
Best Search Terms
"Tuds Caipi" , "Caipi Build" , "Brazil"
Download
patreon.com/TudTuds (Eary Access until December 23rd)
Follow Me
instagram.com/tud.tuds
twitter.com/TudTuds
Thank you so much!
Tuds
More about inspirations and Items list down below.
Planning and Inspiration
I started focusing on the rural historical houses but as the set planning evolved I added more and more elements that mostly will be found in urban houses, like the Muxarabi.
I talked about this woodwork at the cross set and now I was able to reproduce the original pattern. This element was used in the doors and windows of the colonial buildings to allow privacy.
There was a time when a big number of houses has it on the facade but the Portuguese King came to Brazil and ordered to remove all of it. Some still can be found mainly on the two biggest final inspirations for the facade set, Paraty and Ouro Preto.
The other thing from the urban area is the arched doors and windows. In rural areas, most of the windows and doors of the remaining house have a flat top while in urban houses it is arched.
I couldn't create both styles in one month so this is part one of the Casa Caipira build set. The second part will not be released next month. I need to take a break of build items.
Items List
Doors
Arched Door 2x3 - Muxarabi | 56 Swatches - 521$
Arched Door 2x3 Open - Muxarabi | 56 Swatches - 522$
Arched Door - Panel | 56 Swatches - 523$
Arched Door Open - Panel | 56 Swatches - 524$
Arched Door - Glass | 56 Swatches - 525$
Arched Door Open - Glass | 56 Swatches - 526$
Arched Door 1x3 - Panel | 56 Swatches - 221$
Arched Door 1x3 - Muxarabi | 56 Swatches - 222$
Arched Door 1x3 - Window | 56 Swatches - 223$
Arch 1x3 | 14 Swatches - 45$
Arch 2x3 | 14 Swatches - 45$
Windows
Arched Windows 1x3 | 62 Swatches - 221$
Arched Windows 1x3 - Glass | 62 Swatches - 222$
Arched Windows 1x3 - Glass Open | 56 Swatches - 223$
Arched Windows 1x3 - Muxarabi | 56 Swatches - 223$
Decorations
Arched Door Trim 1x3 | 7 Swatches - 70$
Arched Window Trim 1x3 | 7 Swatches - 70$
Arched Door Trim 2x3 | 7 Swatches - 70$
Arched Window Trim 2x3 | 7 Swatches - 70$
Stone Lintel 1 | 7 Swatches - 70$
Stone Lintel 2 | 7 Swatches - 70$
Roof Finish - Corner | 25 Swatches - 15$
Roof Finish - Inner | 25 Swatches - 15$
Roof Finish - Middle 1x1 | 25 Swatches - 15$
Roof Finish - Middle 3x1 | 25 Swatches - 15$
Balcony Muxarabi 2x1 | 20 Swatches - 225$
Balcony Muxarabi 3x1 | 20 Swatches - 235$
Wallpapers
Whitewashed Plaster and Wood - With Trim | 13 Swatches - 4$
Whitewashed Plaster and Wood | 13 Swatches - 4$
Whitewashed Plaster and Stone With Base | 7 Swatches - 8$
Whitewashed Plaster and Stone | 7 Swatches - 8$
960 notes
·
View notes
Photo





Hatfield House
Here is a country mansion tucked away into the green woods and whitewashed pathways of Hertfordshire. It is a confection of gilded ceilings and brocade curtains, of stained glass and chequerboard floors and wood-panelled walls; a pastiche of styles: Jacobean, Elizabethan, Tudor: there is a bedroom with pistachio green walls and canary yellow drapes styled after Chinoiserie; the gold-leaved ceilings of the long gallery are inspired of Venice; the old palace that sits besides is a prime example of medieval red brickwork from centuries past.
In former days that palace was the childhood home of Elizabeth I, and though it hosted all of Henry VIII’s children for a time, and was passed then down the Salisbury line along with the rest of the estate, it is Elizabeth that Hatfield is known best for. Each room carries its Elizabethan relics; ciphered letters, books, tapestries, but most famous of all—on the far side of the Marble Hall—is the Rainbow Portrait.
Tudor paintings are rich with symbolism, and the portraits of Elizabeth I are textbook to the subject. The Rainbow Portrait is one such archetypal painting. In it a serpent coils around Elizabeth’s arm in a symbol of wisdom. The pearls strung around her neck symbolise virginity, for she was known as the virgin queen, as she would not marry and cede her throne to her husband king. Her gown is embroidered with eyes and ears—she sees all and hears all, in her kingdom—and though she was near seventy when this was painted, she is depicted with preternatural youth. In her hand she holds a rainbow, inscribed non sine sole iris: ‘without the sun there is no rainbow’, a message of peace and prosperity, though that to me seems a little more abstract an interpretation.
June 2022
#hatfield house#backyard museums#elizabeth i#also one that got lost in the drafts because I never finished the sentence but there we go
10 notes
·
View notes
Photo
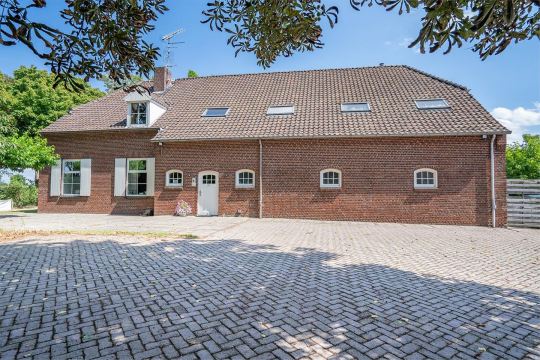
Ingek73 found this extremely unusual home conversion in the Netherlands. They are calling it a farmhouse, but it’s been renovated several times and the main building was for Naturopathy / acupuncture, and the salt room is still here, so if you want a salt room, this is the home for you.

The back of the building was where the stables were. It has 9 bds., so the whole gang can have the spa experience. €1,175,000 / $1.276M
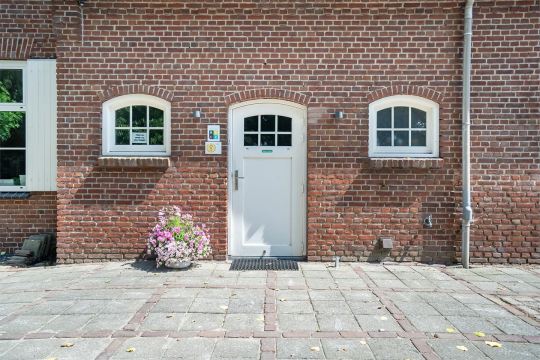
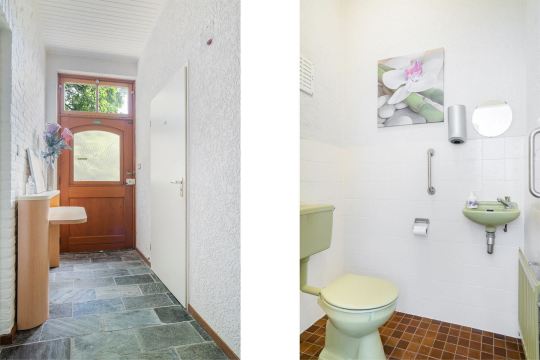
There is a loo conveniently located right inside the main entrance. (Who doesn’t wish they had one from time-to-time?)
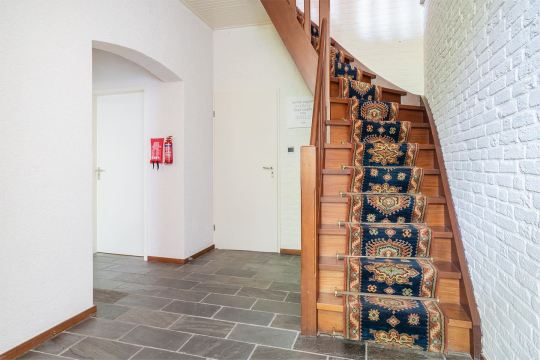
Then there are stairs with a pretty carpet runner- they whitewashed the brick, which I’m not sure I like.
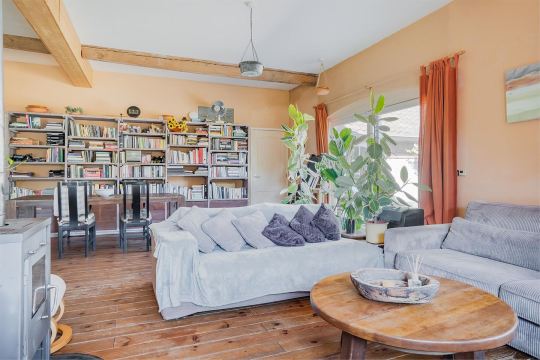
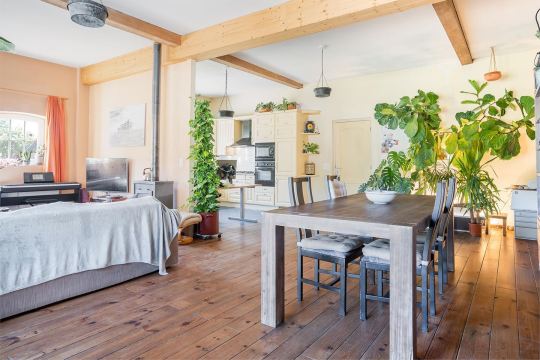
They made a lovely, spacious living/dining room combo- love the soft color and ceiling beams.
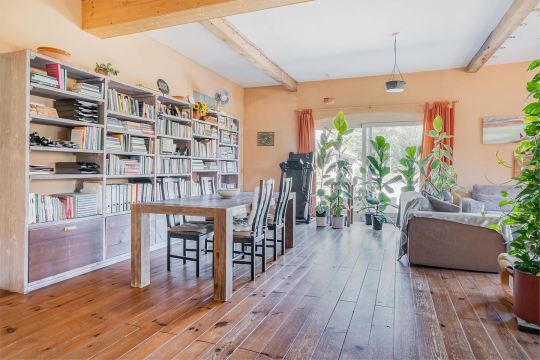

Love the mature plants. Do they convey?

On the other side of the living room wall, in an open space design, is the kitchen.
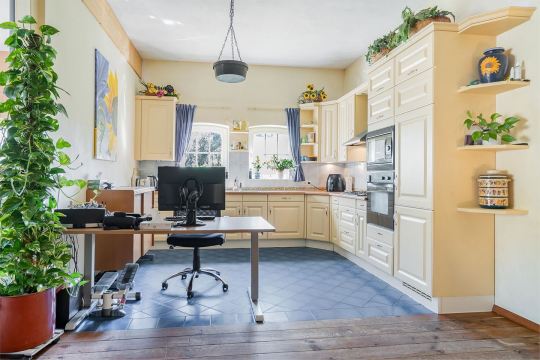
Love the creamy cabinetry, but they must be multi-taskers w/the computer setup in the kitchen.
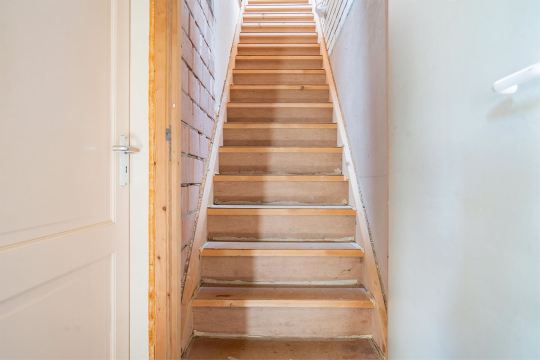
A 2nd set of stairs to the upper floor.

Not lovin’ this tile, but I never liked brown. It’s still a nice shower room.

The one has a bath and very pretty tile.

Bd. with skylight and access to the outdoors.

Walk-in closet.
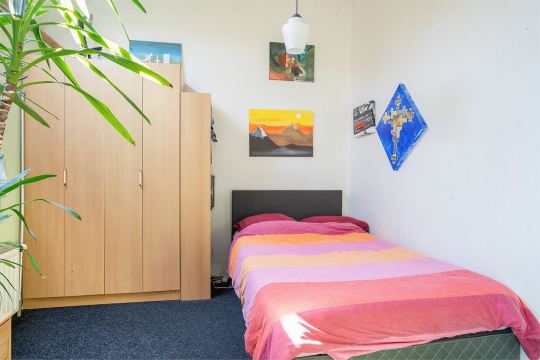

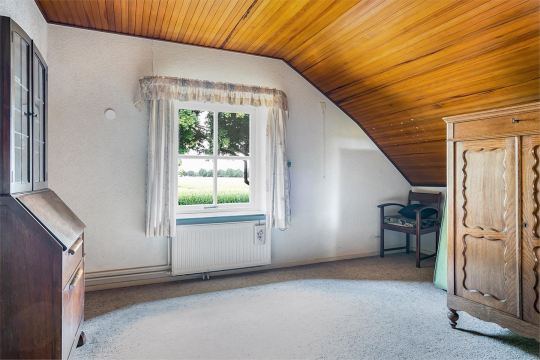
All 9 bds. are bright and have closets. Some have beautiful wood ceilings.

This part of the home has exposed brick and barn-like ceiling beams.
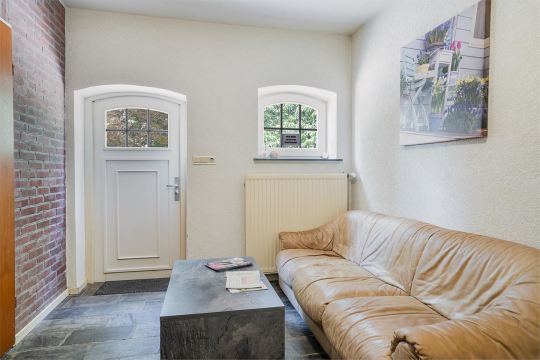
This looks like the waiting room for the naturopathy practice.

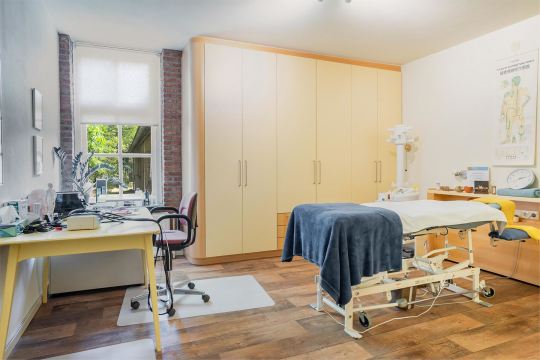
See? Treatment rooms and supplies. Does this convey?

The loo- some of the salt is stored here.


And, here’s your salt room.



This barn definitely has possibilities.

I bet this junk conveys. Look at the solar panels.



It’s a very large property with lots of potential.

Definitely lots of farmland.

Plus a lake.

And, it’s all on a nice road. This is some amazing property.
https://www.funda.nl/koop/overloon/huis-42088178-holthesedijk-6/
#farmhouse the netherlands#naturopathy spa#converted barn#unique property#houses#house tours#home tour#long post#submissions
81 notes
·
View notes
Text
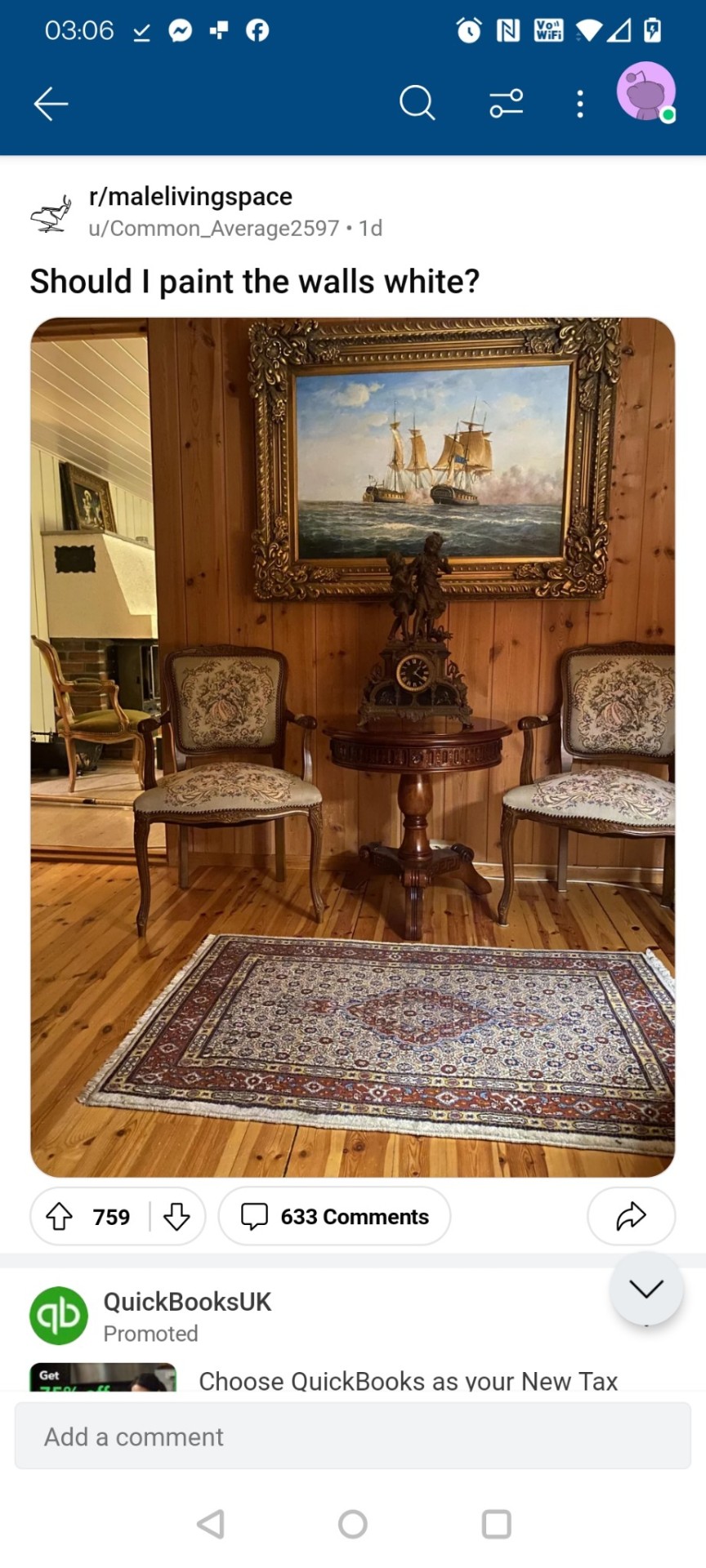

the backlash to the 2010s trend of painting natural wood has gotten sooo silly like girl people have been whitewashing and painting wooden panelling for hundreds of years it wasn't invented by kaetylynn in Missouri you don't need to defend the purity of this pine panelling that was probably installed in the 80s...
7 notes
·
View notes
Text
Anyway I hate this kind of wood paneling

because it's brown or orange and makes a room too dark for my liking, and I don't like white-white-white decor so I had a thought last night to sand it back to remove the finish, either whitewash or straight up paint it white, and then down each of the dark crevices put pastel paint in rainbow order so you had mostly white walls with subtle pastel stripes.
Then I'd want a lot of stuff hung on the walls and colorful furniture to break up the white-white of the walls.
But the house I live in right now is too new to have wood paneling or even to have wood floors under the carpet. It's chipboard.
7 notes
·
View notes
Text
re last rb its sad bc i live in a building from 1930 and the outside hasnt been touched but much of the inside has been whitewashed…the living room and bedroom has gray floors and white trim and everything that used to be wood paneling has been painted over…the kitchen and bathroom are still cute but it just feels a little sad…
#idk i jst like a very dark cozy aesthetic#and minimalist furniture is like the only thing that is ‘cheap’ these days too…
6 notes
·
View notes
Text
One thing I'd like to do is try and look over the comics and shit to try and come up with a map/room plan for the king's castle. Thing is, there's only so much room in a panel for a hallway background, so it's kinda hard to get a feel for where each room or building is in the castle walls in relation to direction and whatnot. There's also only so much you can show from external shots of the castle and its outdoor area in the walls.
If I'm eventually able to have at least a mental feel for how the castle's laid out, I could actually imagine myself walking in it. A feel for where the great hall is, where Johan and Peewit's chambers are located. Or other buildings like stables or potentially a chapel.

There is also the cartoon, which kinda has its own layout that's a tad inconsistent with the comic's, at least in terms of room layout. I still haven't gotten a mental map of the great hall yet or whether the banquets are held in that same hall or not (which they often were in a lot of medieval castles irl, particularly smaller ones).
But if there's ONE detail about castle design that I really like in Peyo's works, it's that they have some wood detailing. Plus the screenshot above kinda makes me think the outer walls were whitewashed as well (like with white paint and such). Like, there's wooden supports for roofs and wooden balconies. It's not ALL stone and I like that detail. It adds a bit of variety in a way.
3 notes
·
View notes
Text
my sweet escape(s), delineated
August 18th, 2023
This is it, confidence is all I need
This is how you're going to save me from myself
From all that fails
I see you & me & everything in between
And I know I'm wrong but you long to
Fuel the fire beneath these tired bones
I really, really hate that overtly religious songs from yesteryear have had such an impact on me and I can't stop listening to them.
Progress, I confess is way overdue
I get caught up in the things that I've held onto
OK. STOP!
Anyway.
I used to belt this song out driving my 97 Cavalier after work as the summer sun was setting. Driving home to my cheap, tiny, whitewashed apartment on the edge of town. "What's with you always living on the fringes?" one of my friends asked once. He's got a point, even now.
You'd think it was a goddamn palace. I LOVED living there. That was such a sweet summer. I had gotten away from a shaky, unsupportive, unsafe situation and I was thriving on my own.
A couple years later, I cried tears of joy as I left the keys on the kitchen counter of that apartment and sang this song on the way to my new home the day after my wedding. I'd outgrown the whitewashed walls and pale blue floor tiles that kept coming unglued. A whole new life awaited me.
There's so many parallel feelings in the present day. I have once again abandoned a shaky, unsupportive, unsafe situation and struck out on my own. This time I drive to the edge of a different but nearby town, and the wood paneling and kitschy wallpaper of a 1970s mobile home. And it's only half the trailer! And I have to wash my dishes by hand and haul my laundry elsewhere.
And I don't even care! Because again I am thriving. I'm not getting drunk anymore, and I am eating better food, and I am doing yoga and cuddling with my cat and getting at least 7 hours of sleep a night.
Next year will hopefully be the next sweet escape. It will hopefully put an end to this every-other-weekend business, and I won't have to miss my person all week anymore. Moving 60 miles away feels like a big thing - bigger than anything I've done before. I have a lot of feelings about it.
But I still feel used and taken for granted around here sometimes, too, and it would be nice to leave that behind.
I'm stronger every step I take back to...
RUN back to you
A place of sweet escape I fell into
I legitimately hope it's the last time. I don't want to spend my life feeling like I continually need to escape situations that weren't what I had hoped for.
Whatever happens next, I know now that it's me. Not god. Not another person. Nobody can save me. Only I can do that.
And I have done that, over and over again. It would be nice to take a break for a minute.
Just to rest in knowing I have saved myself and it's the last time I'll need to.
3 notes
·
View notes
Text
Eclectic Hand carved Rustic Furniture and Decor
Style Your Interior with Eclectic Bohemian Rustic Furniture: Antique Armoires and Carved Panels
In the world of interior design, the intersection of history, art, and functionality is where true beauty lies. Eclectic Bohemian rustic furniture, particularly antique armoires crafted from old Indian doors, encapsulates this ideal, offering not only practical storage solutions but also a statement of artistry and culture. These hand-carved rustic armoires are as much conversation pieces as they are functional, blending the rich heritage of India with a design aesthetic that appeals to those who appreciate uniqueness and eclectic charm. find us At Mogulinterior
The Allure of Antique Indian Armoires
Antique armoires, especially those repurposed from reclaimed Indian doors, bring an undeniable sense of history into any space. Each door tells its own story, with hand-carved patterns, intricate details, and grounding elements like brass and iron studs that add texture and depth. These features provide a timeless quality, making them ideal for those who seek to create interiors that are both soulful and sophisticated.
Carved Panels: Perfect for Entrances and Beyond
Another exceptional way to incorporate Indian artistry into your home is through hand-carved panels. These intricately designed pieces, often depicting Indian mythology, bring an air of elegance and cultural richness to any entranceway or room. Traditionally, these vintage wall panels adorned the interiors of Havelis (Indian mansions), reflecting both status and artistic taste. Today, they can transform an entryway or serve as a stunning focal point in spaces like yoga studios, where the tranquil beauty of the carvings resonates with the serene atmosphere.
Panels in whitewashed finishes or rustic teak are particularly appealing for contemporary interiors. The neutral tones balance the intricate carvings, making them versatile enough to fit into both vibrant and subdued color schemes. Whether used as wall décor or incorporated into architectural features like doorways, these panels bring a touch of timeless artistry into the modern home.
The Perfect Blend of Tradition and Modernity
For those who appreciate design that tells a story, antique Indian doors, armoires, and carved panels offer the perfect blend of tradition and modernity. These pieces speak to a bygone era while effortlessly fitting into today’s interior styles. The rustic charm of weathered wood, combined with intricate carvings and grounding materials like brass, creates an atmosphere of warmth, elegance, and history.
Mogul InteriorFollow On
youtube
From the vintage Indian door that becomes a statement entrance piece to the hand-carved panels that transform a blank wall, these elements allow homeowners to infuse their space with eclectic Bohemian charm and the timeless beauty of Hand carved Rustic Furniture. Whether you’re furnishing a grand living room or a peaceful yoga studio, these artistic and functional pieces bring an authentic touch of India’s rich design heritage to your home.

#hand carved#wall sculpture#Custom Door#wall panel#wall art#Vintage Panel#Panel#door panel#interior design#barn door#vintage door#Rustic barn doors#Carved barn doors#Youtube
0 notes
Text
Top Texture Wallpaper Styles for a Modern Look
Textured wallpaper has gained popularity for its ability to give any room a modern and stylish touch. By incorporating various textures like wood, stone, or metal, you can introduce depth and a unique feel to your walls. In this guide, we explore some of the top texture wallpaper styles that can complement a modern interior design.
Wood Background for a Natural Vibe
Wood wallpaper brings a warm, natural aesthetic to your space without needing real wood panels. Available in various finishes, such as light oak or dark walnut, this style of wallpaper mimics the look of wooden surfaces with a textured design. Wood background offers a versatile look, whether you're aiming for a cosy cabin atmosphere or a sleek, modern appearance. The subtle grain in the wood wallpaper texture adds dimension to the walls, creating an inviting environment.

Vintage Wallpaper for a Timeless Appeal
Vintage wallpaper often features patterns and textures reminiscent of past decades. With a nostalgic nod to older design styles, it complements a modern home by balancing history with a contemporary setting. Vintage wallpaper patterns, whether floral or geometric, often feature faded textures and intricate details that can enhance a modern room without overwhelming it. It brings surface wall design to life, blending a mix of classic elegance and modern trends.

Stone Wallpaper for a Rugged Charm
Stone wallpaper offers a rugged, raw texture that brings a natural element indoors. It captures the look of various stones, such as granite, limestone, or slate. This wallpaper style is ideal for those looking to make a statement with their walls while maintaining a modern, grounded feel. Stone wallpaper texture is perfect for accent walls in living rooms, bedrooms, or even bathrooms, adding depth and character to your space. The stone patterns on the surface mimic the feel of real stone but with the ease of wallpaper installation.

Metal Wallpaper for an Industrial Edge
Metal wallpaper brings a sleek, industrial edge to modern interiors. Whether it's brushed steel, aged copper, or shiny silver, metal wallpaper gives your walls a metallic finish that adds a cool, refined look. The reflective surfaces of metal wallpaper texture work well in rooms with modern or minimalist decor, catching the light and adding a subtle shine. It's a great choice for living rooms, kitchens, or home offices where a contemporary and bold surface wall design is needed.

Marble Wallpaper for Sophisticated Elegance
Marble wallpaper adds a luxurious and sophisticated feel to your walls. It mimics the elegant veins and patterns found in real marble, giving a room a touch of luxury without the expense of actual stone. Perfect for feature walls or hallways, marble wallpaper texture brings in a polished and high-end look that works well in both traditional and modern spaces. Whether you choose a classic white marble or a darker stone finish, this style elevates your room's design effortlessly.

Concrete Wallpaper for Urban Minimalism
Concrete wallpaper provides an urban, minimalistic style that's ideal for modern spaces. With its smooth, textured finish, concrete wallpaper can give your walls an industrial look that feels sleek and contemporary. It's a popular choice for loft apartments, offices, and modern homes where a minimal design approach is key. The rough yet subtle surface wall design of concrete wallpaper adds dimension while keeping the overall look clean and simple.

Brick Wallpaper for a Rustic Touch
Brick wallpaper is perfect for those who want the raw charm of exposed brick without the hassle of real bricks. It can give any room a rustic, urban look while maintaining a modern edge. Brick wallpaper texture works well in kitchens, living rooms, or entryways, where the natural, industrial feel of bricks can enhance the overall decor. Available in various styles like red brick or whitewashed brick, it offers flexibility in matching your existing design.

Conclusion
Textured wallpaper styles offer a variety of options for adding character and depth to modern interiors. Whether you prefer the natural warmth of wood, the rugged charm of stone, or the industrial feel of metal, each wallpaper texture can uniquely complement your space. From vintage designs to urban concrete or brick wallpaper, the right surface wall design can bring both style and function to your home's decor.
0 notes