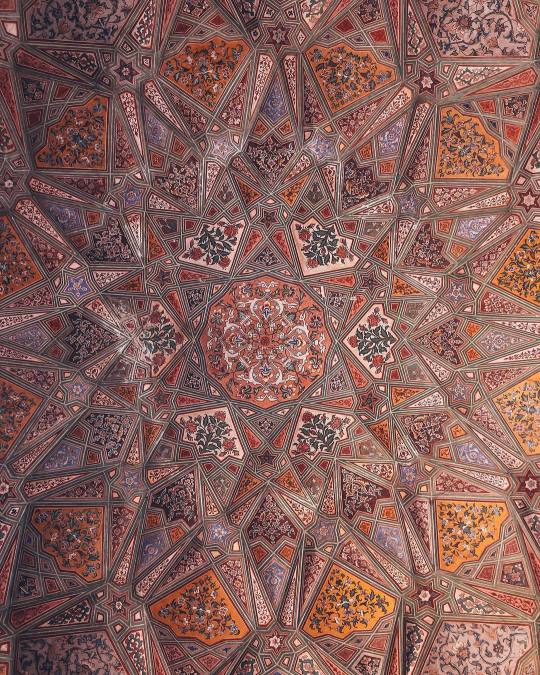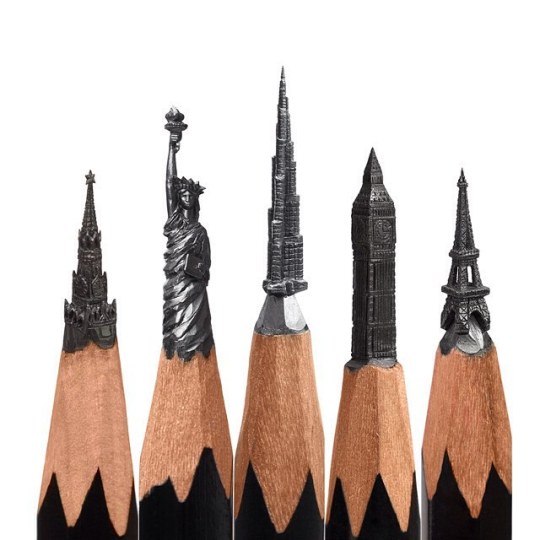Text
Making of the Round-House
Why round, you might ask? Well, why not round, I might ask back! A round house has distinct advantages in terms of thermal insulation, and structural stability. Given that the winters here are cold, and I want to keep the house comfortably warm using only the power my microhydro plant can deliver, I need excellent insulation. That alone is reason enough to make the house round.
Here the building site has been staked out, with the height of the stakes marking the horizontal plane.

This machine dug the platform in about 10 hours. The earth was deposited 40 meters away, behind that tree that's behind the machine, where it does not cause trouble.

The trenches for the foundations are 110cm deep. This rather large depth was thought necessary, because the ground is very soft. The wall foundations will be 50cm wide, and the pillars will rest on square pads varying in size according to the load on each pillar.


After installing the moulds (with round shape and all) around the steel, it was back to concrete pouring.
The concrete was mixed on site, because the place is too far away from a city to bring in ready-mixed concrete. The mixer got a brand new gasoline engine, because its existing electric motor did not run with our 2kW generators, and my water turbine is still not online!

The seventeen thousand bricks have arrived!


The bricks walls are standing, now the concrete pillars have to be filled.


This form was made from plywood supported on thick pine beams, which were mounted on wooden pillars, much cheaper then renting steel structures. The same wood parts will be re-used for the concrete ceiling.


It took two days to do this job, but after working into the night and then starting early the next day, the concrete should still set as one piece. The low temperature helps in this, as it slows down the setting. In this photo, the job is almost done!

The finishing touches. Later on, a finishing layer of fine concrete will be added over this coarse and rough structural layer.

So, slowly, three brick layers at a time, all around, the house is growing, and it resisted the next two storms...

And a view out of the other living room window, onto a roble tree in autumn colors.


Finally poured concrete after a tiring day.

The eight main beams will be joined at the midpoint. For this purpose, a steel star was needed.

The area under the roof will not be used, at least for now.

All main beams are in place, and the flag is flying, fulfilling an old tradition for newly built houses! In this way, the vertical tube of my steel star got its first use.
The roof structure is being filled out with the secondary beams. Note the wet walls. While most photos were made in good weather, most of the work progressed during rain, storm, icing, and at temperatures around the freezing point. It's mid winter.

When the roof was fully covered, metal straps were installed along the joints. These might help with waterproofing when there is high wind, but the main reason for them is some degree of lightning protection.


Omega-shaped profiles were installed in vertical orientation, at 60cm distance between them. They were bolted to J-bolts embedded in the mortar of the brick walls, and their tops were bolted to a support angle attached to the roof.


The window and door cutouts got fibercement planks screwed onto metal angle stock as a finish. The roof overhang was also finished with this material.


Source: Ludens Cl
1 note
·
View note
Photo

Chaqchan Masjid Khaplu
Masjid Chaqchan means the '''Miraculous mosque''' is one of the earliest mosques in the sub-continent, located in Kahplu, Ghanche, Gilgit-Baltistan, and also most famous landmarks and a major tourist attraction in district Ghanche.
According to some sources the mosque was built by Mir Sayyid Ali Hamadani and some say on arrival of Muhammad Noor Bakhsh (founder of Norbashia sect of Islam) from Kashmir to Baltistan, the Raja of Khaplu accepted Islam and commissioned the building of the mosque or a Khanqah in 1370 CE.
The Government of Pakistan has listed the inclusion of the Chaqchan Mosque as a Pakistan’s Heritage Site.
The mosque is currently in use after restoration and preservation works.
Building
The building is a two storey square complex with an attic atop, is constructed using wood and clay. The Tibetan style of half-timbered Construction in which the perimetral walls are composed of wooden slab stacked forming a frame in which the spaces are daubed with clay or mud. This method is one of the oldest known for making a weatherproof structures. Infact the half-timbered walls is more or less similar to the roman construction practice of opus craticium in which a wooden frame was erected first which was eventually filled with stones.

The mosque is constructed on a sloping ground, therefore the ground floor is partially buried into the ground westward.
An external stair from ground floor leads to the first floor to veranda that is connected throuh an overhanged slab, support by a pilar, to east side. The veranda wraps around all four sides of the central prayer hall.
The veranda at the entrance (east) and west side have the same width of 3.8 meter and at south is 1.6 and north is one meter wide.

The veranda ceiling is supported by perimetral walls and at the other edge by 13 pilars at each side.

The central hall of the mosque is 8m long and 7m wide, the ceiling of the hall is supported by loadbearing half-timbered perimetral wall and four central pilars.
The construction style similar to the roman opus craticum is used to build the masonary walls that is quite suitable and effective construction style for regions with harsh winter season.
Written by Ingedile
#chaqchan#masjid#khaplu#mosque#skardu#baltistan#ghanche#gilgit#raja#spritualism#spiritualism#heritage#national heritage#pakistan#moschea#legno#costruzione tradizionale#islam#religione#spiritualismo#opus craticium#opus quadrtum
10 notes
·
View notes
Photo

(via Day 1: St Paul’s Cathedral to Woolwich – Empire & Culture | The Perimeter)
#interior#dome#san paul#woolwich#empire#culture#perimeter#arkitettura#architecture#decoration#decor#historical#historical architecture
2 notes
·
View notes
Photo
Shahi Qila #Pakistan

“And you’ll remain a secret within my chest that only my heart knows of.” -Unknown Shahi Qila. Lahore, Pakistan. (Instagram: aabbiidd)
581 notes
·
View notes
Photo








Amin Taha Barrett's Grove Project
Architect’s journal published an article lately with the plans, sections, exploded axonometry door details CLT walls details and XLAM boards detials some included in this post.
To read more about the project click here
#grove project#Amin taha#architects#architecture#costruzione#manosnary#masonary#masion#case a schiera#schiera#architettura#clt wall#axonometry#sezione#piano#pianta#Stoke Newington#london#uk#united kingdom
1 note
·
View note
Photo










#TOP10 photos of historical/ monumental/ architectural places in Pakistan, have been sent to international competition.
#TOMB OF JAHANGIR#tomb#BIBI JAWINDI IN UCH SHARIF#uch#DAI ANGA#Lahore#pakistan#history#architecture#monuments#NOOR MAHAL#badshahi mosque#islamabad#archeological#archeology#thattha#thatta#shah jahan mosque
1 note
·
View note
Photo



Si-yo-se Pol Isfehan
(via Pablo Picasso on Twitter: “Khaju bridge in Isfahan.#iran Constructed in 1650 on foudations older than bridge itself. #architectureperspective # https://t.co/h2E13iqCiJ”)
1 note
·
View note
Photo







Lateral House by Gaurav Roy Ch.
The lateral house a private realm, fortress for the dwelling family. It blocks out the outside, making connections internally with the elements of the city that seems to be forgotten; the sky, light, breeze and nature.
via @archello
#lateral house#gaurav roy#chaudary#architecture#banglore#bangaloru#design#plan#costruzione#edilizia#forte#roccaforte#fort
2 notes
·
View notes
Video
youtube
Ganj Ali Khan Complex Kerman
#iran#ganj#ali#khan#complex#kerman#persia#architecture#islamic architecture#minarets#mole#torre#studio#oklahoma#university#sustainibility#school of architecture#unesco#structure#architectural wonder
1 note
·
View note
Photo



Norway to Build world’s first SFT with Pontoons
#sft#submerged#floating#pantoon#tunnel#norway#support with columns#wtethers#unanchored#world first sft#world's first under water floating tunnel#transatlantic#transatlantique#news#revolution#architects#civil engineers#edile#architectural engineers
1 note
·
View note
Photo
Pakistan's heritage site - A masterpiece of classic architecture.

Eid Mubarak ☺️ • Wazir Khan Mosque. Lahore, Pakistan. (Instagram: aabbiidd)
5K notes
·
View notes
Photo



Sinking “Building” a symbol of sustainability
Sports complex of Villadose - Given the plant location of the project sports, the project proposal took into account the environmental specificities of the area, characterized by the presence of numerous canals, bridges and houses that mark the history and traditions of the territory.
1 note
·
View note
Photo

Earthquake proof 3D printed house
Built in 45 days, the two story villa that measures about 4,305 square feet is said to be durable enough to withstand an earthquake measuring 8.0 on the Richter scale.
#construction#architecture#edilizia#3starapartments#3d#printed#earthquake#3d printers#technology#Richter#scale#durability
2 notes
·
View notes
Photo
mind-boggling!!👇⚡

Shaping Mini Masterpieces with Salavat Fidai
To see more of Salavat’s tiny art, follow @salavat.fidai on Instagram. For more stories from the Russian-speaking community, explore @instagramrussia.
(This interview was conducted in Russian.)
Pencil tips, pumpkin seeds and grains of rice — with the precision of a surgeon, Salavat Fidai (@salavat.fidai ) creates miniature masterpieces out of tiny, fragile materials. “Two years ago, I left my high-paying management position in law to become a freelance artist. I reclaimed my life at 41,” says Salavat, who lives in Ufa, Russia. He now dedicates his energy to his family and his carved pencils project, popular all over the world. “It’s like meditating,” says Salavat of his artistic process. “I’m both extremely focused and relaxed. I switch off from the world, and my whole universe contracts to the size of a needle hole. It feels like I’m transcending to another reality.”
3K notes
·
View notes
Quote
A House is a Machine for Living in.
Le Corbusier
1 note
·
View note
Quote
“Over time, I found that the most gratifying thing about art is the process.”
— Lexi Hannah
0 notes
Photo





Anthropometric Measurements
#anthropometry#antropometria#dimensions#measurements#furnitures#arredamenti#arredi#mobile#casa#edile#fruibilita
1 note
·
View note