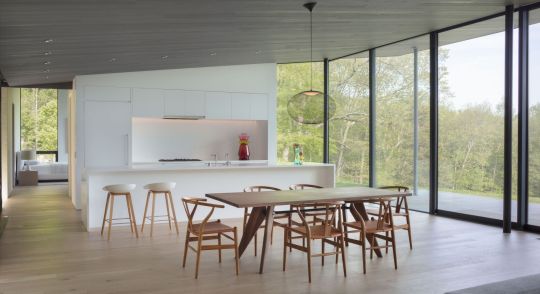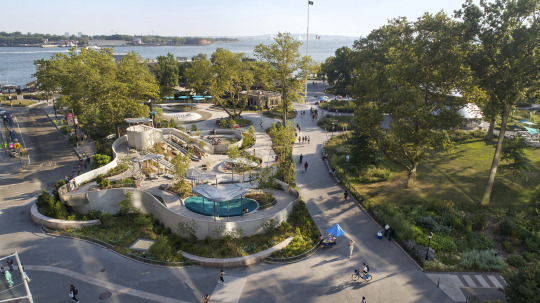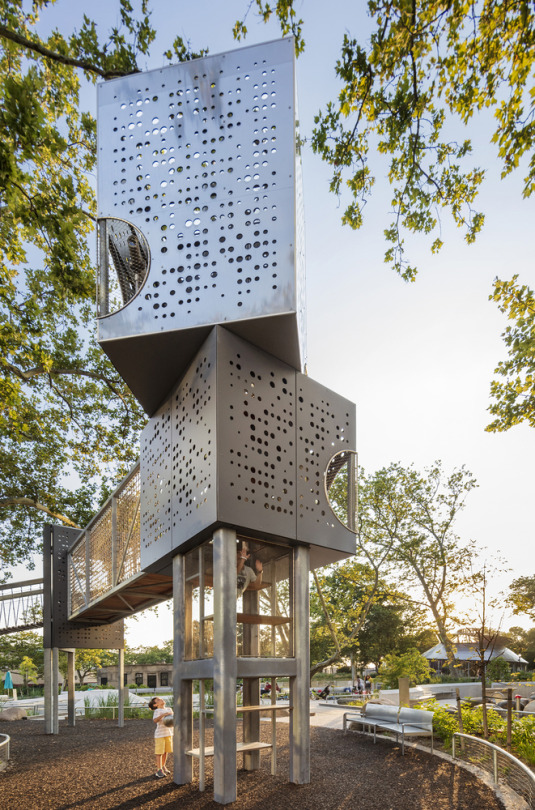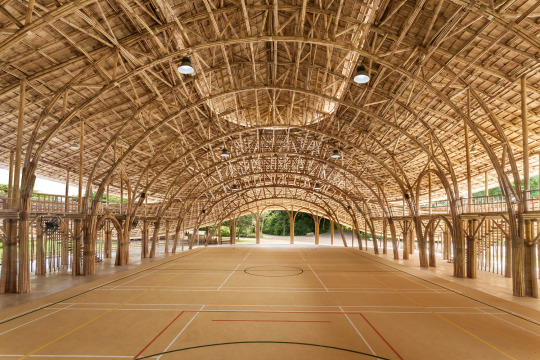Architects Rule is an architecture firm dedicated to bringing creative design and high-quality construction together to produce architecture that makes our clients happy. Paul Athineos, Architects Rule’s principal architect, founded the firm on the principle that good architecture combines craft, detail, materials, and form for the purpose of giving our clients what they want. To do that, we listen and we work. We enjoy doing both. Our clients’ needs, wants and desires give shape to all our designs.
Don't wanna be here? Send us removal request.
Text




It's time for the Best Of The Boro 2024!! ArchitectsRule is nominated for best architect of the boroughs. To vote, visit https://bestof.qns.com/voting/#/gallery/394228263
Or
Go to bestof.qns.com > click Vote Now > scroll down to Home & Garden > scroll down to Architect on the left side > finally click Architects Rule and submit vote!
Thank you!
2 notes
·
View notes
Photo



UTA Offices by HASTINGS Architecture in Nashville. This historic office building has been redesigned to celebrate Nashville's deep history with music. Acoustical gypsum ceiling, sound wave light fixtures, and a front desk that resembles stacked records.
2 notes
·
View notes
Photo



Moscone Center Expansion / Skidmore, Owings & Merrill by Mark Cavagnero Associates. A community center that uses transparent panels for texture and filtered light. These panels control interior and exterior light. Located in San Francisco.
1 note
·
View note
Photo



Roxbury House-Desai Chia Architecture. On a 12-acre property, this house blends into the landscape with material and dark - earth toned colors. Sunlight is funneled in with floor to ceiling windows and sloping roof.
1 note
·
View note
Photo



Cary Institute of Ecosystem Studies-by Becker+Becker. In Millbrook U.S. you can find this beautiful environmental institute. The use of thermal roof with triangulated structure creates a sustainable design. A solar panel farm also contributes to green power.
1 note
·
View note
Photo



Sandi Simon Center for Dance at Chapman University-Lorcan O’Herlihy Architects - Orange, CA. In order to develop a bright space, all existing metal structure was coated white. Wood flooring is used in unique ways to add contrast and a texture difference.
1 note
·
View note
Photo



Another project by Studio Gang - Arkansas Museum of Fine Arts has a transformed entrance with a pleated roof over the existing building. To compliment the historic Art Deco, organic curves and light colors embrace the 1937 building and landscape.
1 note
·
View note
Photo



American Museum of Natural History Richard Glider Center - by Studio Gang-NYC. The remodeling of this museum has connected all buildings on the campus while adding a new west side entrance. Swooping curves use Milford pink granite-mimics geological layering.
1 note
·
View note
Photo



Kew Gardens Public Library - Queens, NY by WORKac. This building is a perfect renovation of an existing library. The new concrete structure supports a green roof for water runoff as well as custom glass fiber–reinforced concrete panels.
1 note
·
View note
Photo




Powerhouse Arts - Herzog & de Meuron. You can find this 100+ year old transit system building in Brooklyn. Designers went to work on transforming the interior factory into a multi-use commercial building. Crafty workshops line the new and existing walls.
0 notes
Photo



Battery Playscape - BKSK Architects + Starr Whitehouse Landscape Architects and Planners. A public park for adults and children to enjoy. Concrete, granite, wood, and metal come together with landscaping to form an escape from the city. Located in Manhattan!
1 note
·
View note
Photo


Panyaden International School - Chiangmai Life Construction - Located in Thailand, this school uses natural material such as bamboo for low carbon footprint construction. Engineers worked together to design a sturdy structure for the local extreme weather.
0 notes
Photo


Kirkland Ranch Academy of Innovation-CannonDesign + Hepner Architects - Located in Wesley Chapel Florida, This high school works to benefit the students and local economy. A bright open atrium promotes social interaction as well as the pops in color.
0 notes
Photo


Cultural Center - Chengdu, China. The design concept of this project by AND Studio was to mimic the wild goose as they migrate south. The building feels light and porous, due to its thin wooden bamboo cross members. This allows for shape, texture, and light.
0 notes
Photo


2505 Broadway Apartments - ODA - A luxury apartment building located in Manhattan, designed to embrace the pre-war masonry buildings in the area. The façade and interior use light tones to absorb natural light.
0 notes
Photo


Hunters point Library by Steven Holl Architects. Located in Queens, NY. A uniform building with fluid punctures in the façade allows for unobstructed views of Manhattan. The load-bearing façade is made of aluminum-painted concrete. Interior uses light wood colors for a bright environment.
7 notes
·
View notes
Photo



Centennial Park Pavilion:
A project developed by Modus Studio in Centennial Park, Arkansas. This geometric pavilion was designed using pin-points from an archived agricultural land map. The main material and structure is made from wood. National biking tournaments are held here.
0 notes