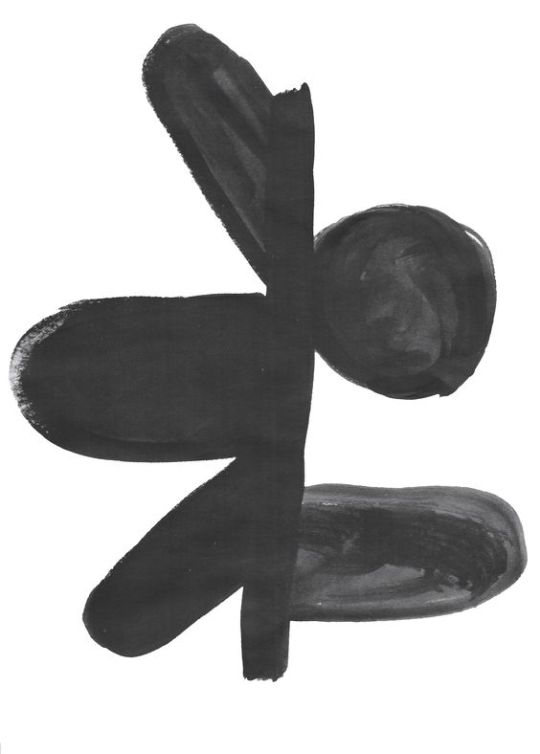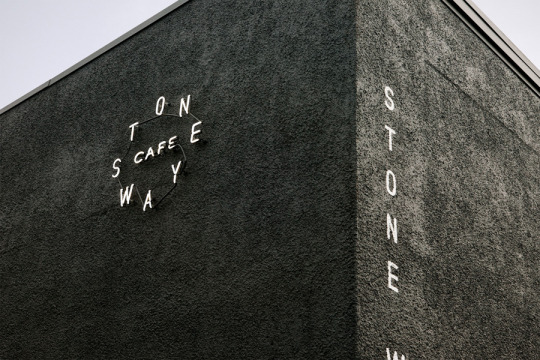Don't wanna be here? Send us removal request.
Photo

"Myriad of" concepts, ideas, drawings, notes refers to a vast outburst of creativity. The paper is specifically chosen as to effortlessly release such state of mind. The pocket size notebook is a fusion of three types of papers- tracing paper used for architectural and industrial drawing, solid brown paper ideal for an immediate and spontaneous croquis and sketches, and a recycled plain paper section serves as an ideal spot for taking notes and/or writing memos. All these papers are bounded in a charcoal black cover with a minimum of graphic intervention. International orders are now available through our website athttp://hoyss.com/work/myriad-of-sketchbook/ or via email at [email protected]
#myriadof#sketchbook#sketching#sketches#hoyss#design#art direction#branding#graphic design#graphic#product design#interior design#interiors#drawing#black and white#minimal#simple#simplicity#minimalism#nordic#scandinavia#scandinavian#vsco#polaroid#architecture#architectural sketches#texture#surface#pattern#designer life
227 notes
·
View notes
Photo
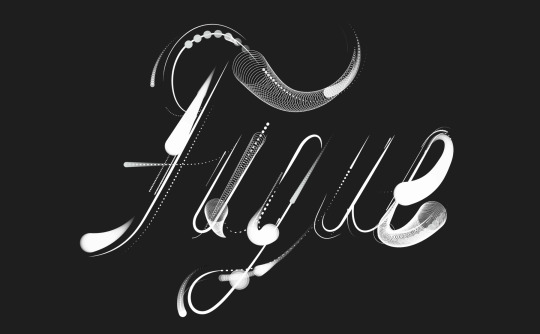
Fugue Identity by Sagmeister & Walsh.
New York design agency Sagmeister & Walsh has designed an interactive visual identity for cloud software management brand Fugue, that works like the software does: it constantly regenerates itself while data moves from one point to another. Since the company is about constant regeneration and evolution, Sagmeister and Walsh developed an application that allows them to import any SVG file so they can easily create new patterns and illustrations over time as needed. When you import a line drawing the application automatically generates it in the same language of the logo. http://www.sagmeisterwalsh.com/
#visual identity#branding#logo#logotype#typography#interactive#animation#graphic design#black and white#minimal#simple#graphic#design#art direction#creative direction#animated#animated graphics#animated graphic#type#typeface#sagmeister#stefan sagmeister#new york#nyc#design studio#agency#hoyss#product design#software#application
42 notes
·
View notes
Photo

Garden shed is designed by architect Ville Hara and designer Linda Bergroth for Kekkilä Garden’s Home & Garden collection.It is a unique prefabricated garden shed that combines a green house with storage space and comes in ready made elements that can be assembled by simply using a screwdriver.
The Garden shed in used as an extra bedroom during the summer months. It is customized by adding a wooden floor in the greenhouse part and solar panels to enable lighting. Stairs and pavings are made from local recycled bricks. - Via Architizer http://www.avan.to/
595 notes
·
View notes
Photo
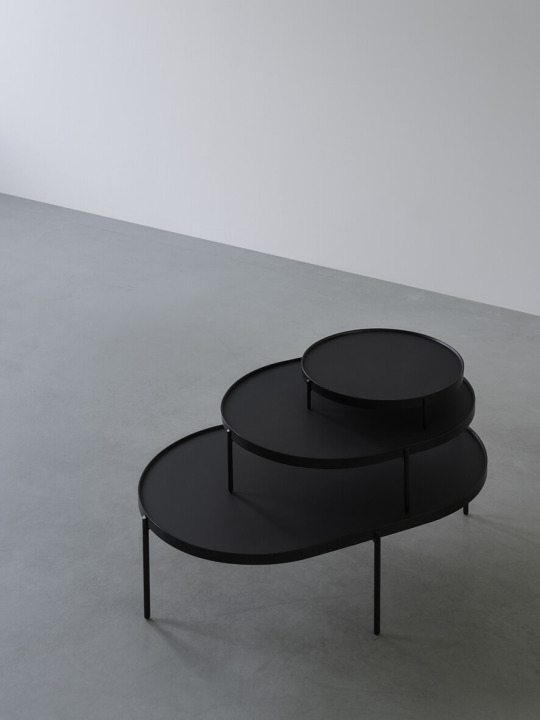
Patch Marble Tables by Note Design Studio in collaboration with Norm Architects for Menu.
Patch marble tables are a result of the meeting between two Scandinavian design studios and an old Italian floor. During a visit in Milan, Kristoffer Fagerström stumbled upon the most fantastic old and Patinized marble floor.
The thought of using this normally elevated and luxurious material in a more casual way became the starting point of this collaborative project between Note and Norm. Later the same day, Note Design Studio stumbled into Norm Architects somewhere in Milan and a discussion about the beauty of the random qualities of the floor – which you also find in the traditional Japanese landscape architecture – transmorphed into to a product idea for the design company Menu.
http://notedesignstudio.se/
#design#interiors#black#order#flat lay#lay flat#flatlay#texture#structure#minimalism#minimal#simple#gray#simplicity#architecture#product design#interior design#nordic#menu#scandinavian#norm architects#note design studio#swedish#norweigan#norway#sweden#finland#northern#design week#marble
123 notes
·
View notes
Photo
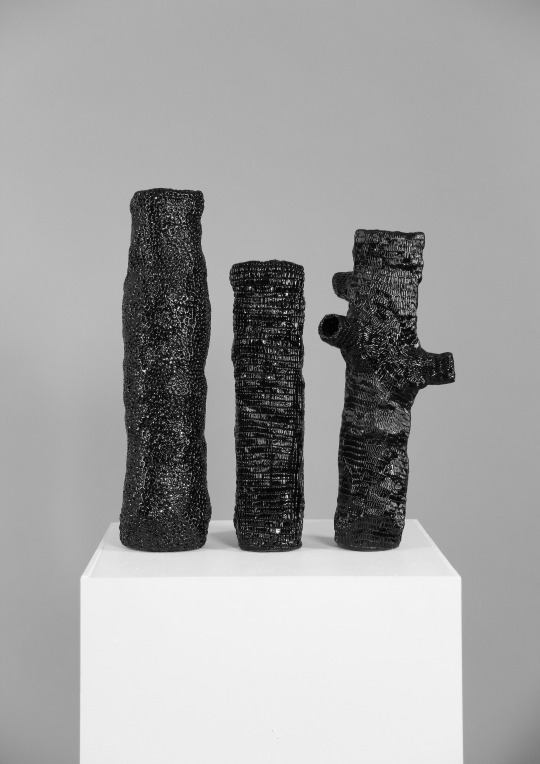
French-born and British-based, Marlene Huissoud developed the project "From Insects : an exploration of insect materials from the common honeybee and the Indian silkworm". This collection of vessels from insect byproducts such as propolis was made by using a variety of glass techniques, including venetian artistry, glass blowing and engraving.
http://www.marlene-huissoud.com/
#marlene huissoud#textilefutures#textile futures#textile#resin#insect byporduct#propolis#black#art#design#installation#artistic#home#interiors#interior design#interior#new#white#gray#minimal#simple#smart#forecasting#fashion#smart materials#future technology#biology#beehive#hive#designer
120 notes
·
View notes
Photo

Stan Smith goes bold with a new edition of the famous silhouette in heavier construction of interwoven fabric. Are you a Stan fan?
#stan smith#sneakers#kicks#trainers#black#adidas#woven#textiles#bold#minimal#simple#fashion#fashion blogger#blogger#photography#cool#swag#classy#street style#fashion week#menswear#men#gentlemen#gentleman#mens fashion#shoes#new york#london#coffee#shop
94 notes
·
View notes
Photo

Divine Georg furniture series by designer Christina Liljenberg Halstrøm forTrip Trap.
http://www.skagerak.dk/
#interiors#interior design#scandinavian#scandinavian design#furniture#skagerak#nordic#white#minimalistic#minimal#simple#home#home decoration#ideas#idea#hallway#shoes#stool#chair#mirror#architecture#branding#brand#danish#swedish#denmark#sweden#norway#scandinavian furniture#design
1K notes
·
View notes
Photo

2 Apartment Buildings in Bilbao by OAB Barcelona
Respecting historicist criteria on the delimitation of the nineteenth century elliptical square, the project takes on a contemporary quality producing a building front in the Plaza de Euskadi. By means of individual blocks on the ground floor and the 8 floors flanking the tower, its alignment is parallel to the Duesto Bridge project, which is vested in the symbolic nature of its unique site. The project proposes, as a resolution to the buildings, dwellings that span façade to façade, which will allow for better orientation, permit cross-ventilation, and will improve the amount of natural light.
http://www.ferrater.com/
#architecture#texture#surface#structure#black#white#gray#minimal#facade#glass#terrace#archtect#spain#spanish architect#ferrater#oab barcelona#windows#doors#stairs#construction#design#art#art direction#minimalism#simple#simplicity#mnml#vsco#vscocam#dark
615 notes
·
View notes
Photo

SIMON&ME is a modern and forward-thinking design studio based in Berlin, Germany. The studio focuses on conceptual and intellectual reality of objects that are crafted with meticulous attention to detail in Germany.
The Scented Candle is a room fragrance available in three different aromas that each have their own character. Rosemary has a warm and herbal scent, lemongrass will surprise you with its freshness, while mountain pine has a more calm scent that will remind you off the outdoors.
http://local-store.co/ http://www.simonandme.com/
#design#Architecture#white#minimal#simple#simon and me#berlin#germany#local#tin#candle#diptique#byredo#jo malone#scented candle#interior#interior design#mnml#minimalism#simplicity#simple interiors#minimal interiors#scandinavian#german#nordic#clean#to the point#branding#art direction#graphic design
73 notes
·
View notes
Photo
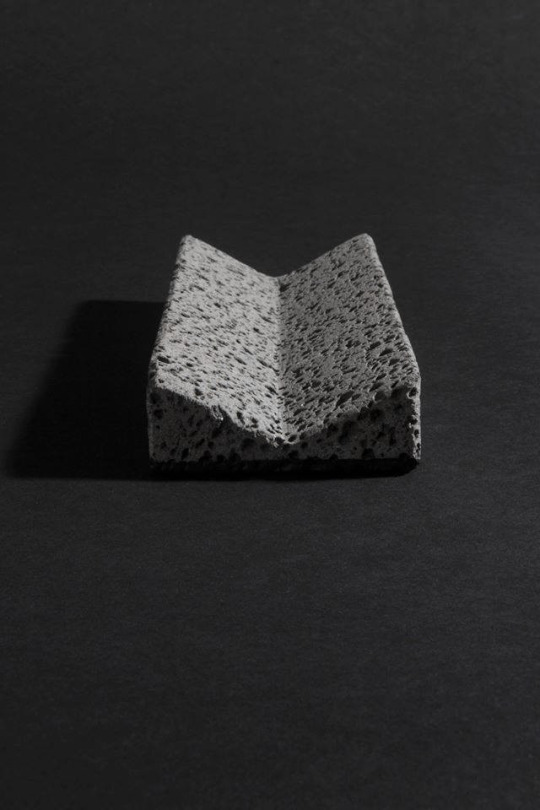
Basalt by Jeonghwa Seo / studio H&S
South Korean designer Jeonghwa Seo has designed a collection of desktop accessories made of Jeju Island basalt by local artisans. This collection comprises a paper weight, coasters, a bookend, a pen holder, a pen tray and a business card tray. Each is carved from natural stones by craftspeople in Jeju, the largest island in South Korea, and given an underside coating of black acrylic to prevent scratching the desk surface.
http://jeonghwaseo.com/
#design#architecture#art#concrete#stone#local#craftsmanship#jeonghwa seo#south korea#asia#asian#interiors#interior design#interior#furniture#deskware#desktop accessories#home decoration#home#house ideas#home decorating ideas#gray#minimal#simple#minimalism#minimalistic#mnml#black#white#bold
52 notes
·
View notes
Photo

Vault House by Johnston Marklee
Vault House is situated on a densely developed Californian beach site and challenges the standard prime, single-view typology by applying a strategy of complex layering of transparent interior spaces. With a series of stacked and unidirectional vaults contained within a simple solid mass, the parallel orientation of the rooms within the house becomes a filter that emphasizes the continuation of the oceanfront view from the beachfront façade to the street. Similar to the paradigm of a shotgun-house, the singular direction of the vaults maximizes the connection of all spaces within a deep building, meanwhile incorporating the ideal exterior landscape of the ocean and horizon.
#architecture#white#california#beach#ocean#sky#blue#holiday#construction#structure#texture#wallpaper#house#interiors#interior design#design#usa#american#america#minimal#simple#simplicity#minimalism#freedom#love#luxury#beach house#palm tree#palms#expensive
47 notes
·
View notes
