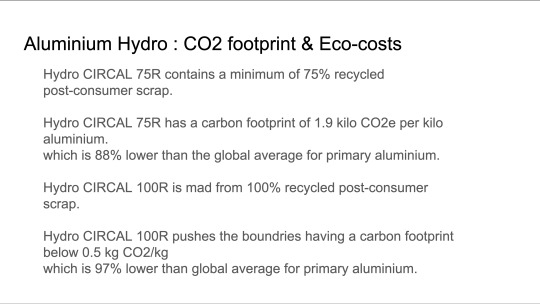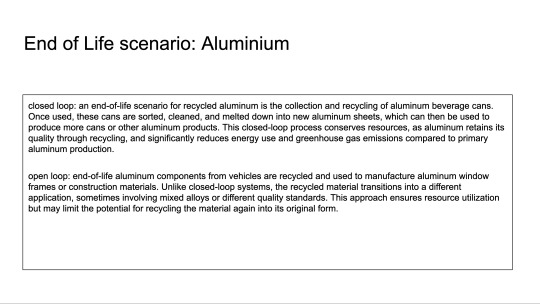Text

Reworked Poster of my final Presentation
3 notes
·
View notes
Text












I visited the Wereldmuseum in Leiden. It was quite a experiencing as the museum displays art and artistic objects from all over the world, showing incredible unique piece from a lot of different cultures.
16 notes
·
View notes
Text


My final presentation for Q2!
1 note
·
View note
Text








Finally building the 1:1 detail.
1 note
·
View note
Text

Final black-painted 1:10 grid
2 notes
·
View notes
Text

I like this picture a lot. It shows my handmade 1:10 maquette right before I am spray painting it black. The contrast in the spraying room is so high with the black in white it almost looks like a render.
#architecture#design#industrial design#handcrafted#handmade#spray painting#architectural#architecture model#architecture design
3 notes
·
View notes
Text




For the first iteration of my handmade 1:10 model I planned with a white structure, which I ultimately decided against, although it looks very interesting.
3 notes
·
View notes
Text













While I was waiting for the paint on the pipes to dry, I started to built my 1:10 model. It was quite difficult to make the construction symmetrical, but I think the idea to work in layers made this possible in the end. I am quite happy with the result, the grid structure took my approximately 6h to make.
#architecture#design#art exhibition#grid#structurewo#architecture model#maquette#student life#study blog
2 notes
·
View notes
Text




The spray painted pipes look amazing! I left the pipes at the university to let them dry for a long time. Now I just have to get the last charge of connectors, paint the felt and my 1:1 Model is ready to go.
2 notes
·
View notes
Text









The very simple construction I built to spray paint the pipes more effective was quite a success!! I especially like the light shining through the pipes. I am super excited how it will turn out after the paint has dried!
3 notes
·
View notes
Text



3D-printing the next charge of connectors. I was quite happy with this result, although one of the had a very distorted pin. Mistakes can happen, they are just part of the journey :)
#architecture#design#industrial design#prototype#prototyping#connection#connector#3d print#3d printing#happy little accidents
4 notes
·
View notes
Text


I tested to spray paint some of the aluminium pipes, but I weren't satisfied with the products. I was using too much spray for just a few pipes, also when the paint dried it sticked to the cardboard and left marks on the pipes. I have to implement some sort of holder to paint the pipes more effectively.
2 notes
·
View notes
Text




Still cutting the aluminium pipes to get all the pieces. I need for my 1:1 model 36 pipes in total and the 2 meter long pipes aren't that really handy. Luckily I finished them all yesterday. I really like the metal gloss of the pipes when they lay next to each other.
2 notes
·
View notes
Text




I finally finished and printed my 4th iteration of the connector. It features now a thicker shell and some sort of infill grid that stablizes it more. I am quite happy with the result, very excited to built the 1:1 Model now!
#architecture#design#industrial design#3d print#3d druck#3d printing#connector#art exhibition#modular#modular architecture#prototype#prototyping
10 notes
·
View notes
Text


This graphic shows the percentage of the mass of the material in a single cube frame in percent. The structure itself is very lightweight and just weighs about 1,59kg. Interestingly the most percent of the mass used is the MDF with 56% and a total mass of 0.896kg. In case of Landfill it is also responsible for 42% of the total CO2-Emissions from a single cube. The second most percentage of mass is non surprisingly aluminium with 36%, responsible for 36% of the total CO2-Emissions. While the felt made out of recycled PET makes just 4% of the total mass of the cube, it is responsible for 14% of its total CO2-Emissions. Here I need definitely adjust in terms of materiality.
#architecture#design#industrial design#co2#co2 emissions#materiality#material passport#sustainability#sustainable architecture#industrial#connection#graphic design#graphic art
3 notes
·
View notes
Text

MODULARITY - The final frame cube and construction I want to make for the final presentation. On the left side you can see how the connectors work in connecting the pipes in every corner. The middle drawings shows a final single frame cube and the left picture shows the whole construction. Everything is completly modular. In this way the construction can freely adapt to the ever changing collection.
#architecture#design#industrial design#art exhibition#modules#modular#architecture drawing#architecture design
3 notes
·
View notes
Text

















For the Material workshop Alaïa, Roos and I teamed up to prepare our selection of materials for our very own material passport. In the end we chose the following three materials to research:
Aluminium - Hydro CIRCAL Recycled Aluminium
Textile - Trevira CS
Polymer - colorfabb PHA
2 notes
·
View notes