#modular architecture
Explore tagged Tumblr posts
Text
hey babies i come to you as a tired architecture student in need of help
i’m working on an article + seminar presentation about modular architecture and desperately want to include f1 team hospitalities in it, but i cannot for the life of me find any proper content or sources on how they’re built, who assembles them, or the logistics behind them
does anyone know anything? sites, interviews, videos, names of contractors, literally crumbs of information would help!!!
#god forbid a girl reference formula one in her academic work#formula 1#formula one#f1#modular architecture#architecture#architecture student
21 notes
·
View notes
Text




I finally finished and printed my 4th iteration of the connector. It features now a thicker shell and some sort of infill grid that stablizes it more. I am quite happy with the result, very excited to built the 1:1 Model now!
#architecture#design#industrial design#3d print#3d druck#3d printing#connector#art exhibition#modular#modular architecture#prototype#prototyping
10 notes
·
View notes
Text













Lucy Orta Process of Transformation
Pierre Restany, Mark Sanders
Editions Jean Michel Place, Paris 1999, 162 pages, softcover, 17x24cm, ISBN 9782858934027
euro 30,00
email if you want to buy [email protected]
The staging of a social bond is the common denominator linking Lucy Orta's different works and Process of Transformation examines her interest in operational aesthetics as a form of community empowerment.
13/05/24
#Lucy Orta#process transformation#aesthetics operational#johannesburg#modular architecture#Fondation Cartier#Studio Simonetti
13 notes
·
View notes
Photo
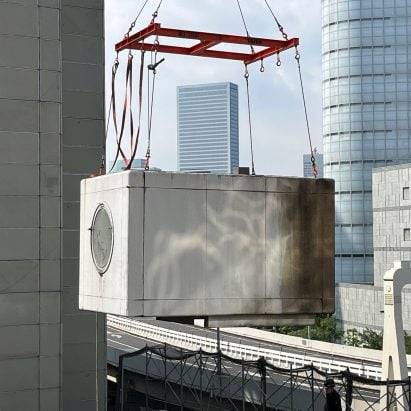
SFMOMA becomes first museum to acquire Nakagin Capsule Tower pod
#all#Architecture#News#Japanese architecture#Modular architecture#San Francisco Museum of Modern Art#A module from the Nakagin Capsule Tower#which was recently disassembled in Tokyo#has been acquired by the San Francisco Museum of Modern Art in the USA.#architecture
8 notes
·
View notes
Photo
I LOVE this project I’m so glad it’s getting some love.
This tower is the first architectural capsule design EVER, and the concept was for individual units to act as residential/office space for businessmen in the Tokyo area.
The capsules are intended to be interchangeable and recyclable, each module can be placed adjacent to the main structure and the design would still work. This is part of the reason it was able to be in relative disrepair for so long while still having a small fraction of inhabited units.
Heartbreakingly the Nagakin Capsule tower fell into functional disrepair (despite having a long waiting list of potential renters) around 2012 and was demolished in 2022:( The only capsule construction by Kurosawa that still stands today is Capsule House-K(1973), which I believe is currently owned by his son and is available to rent on Airbnb today!
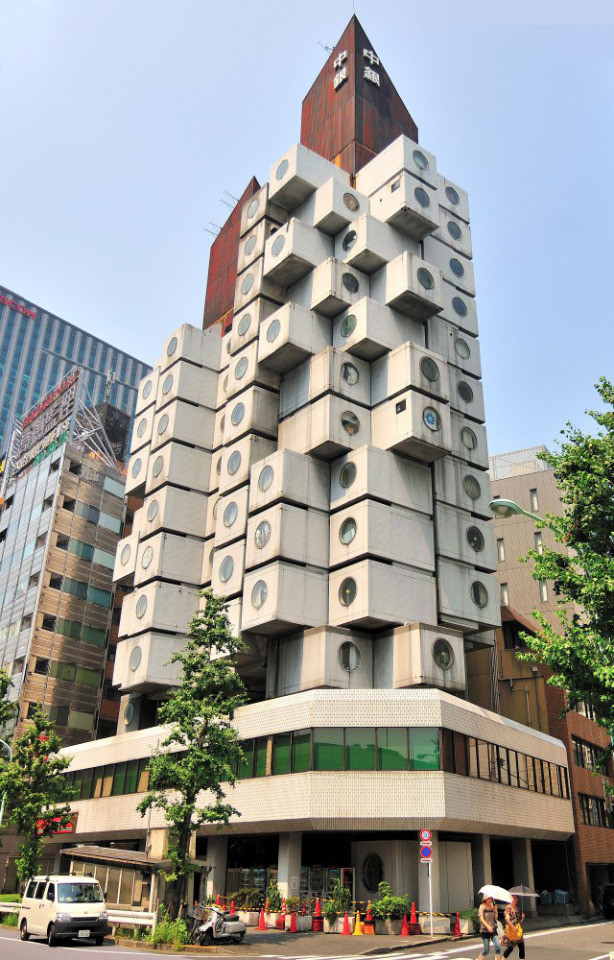



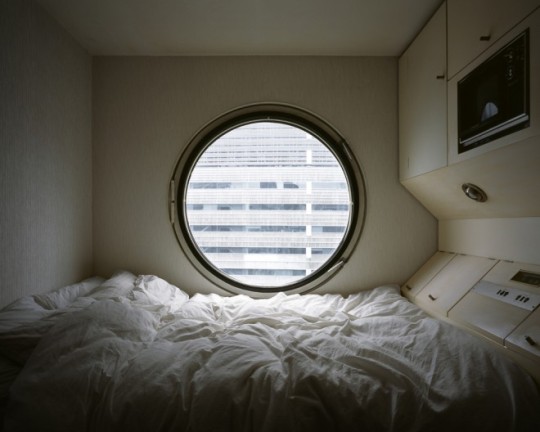
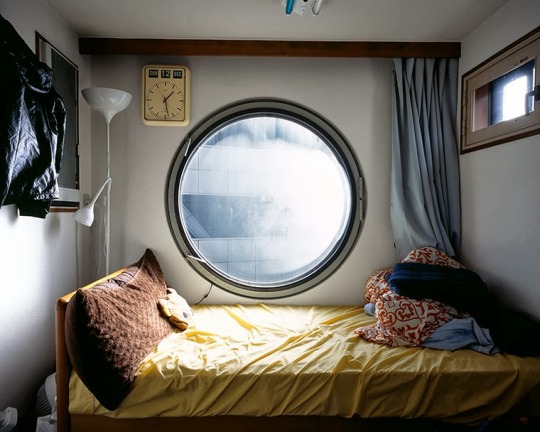

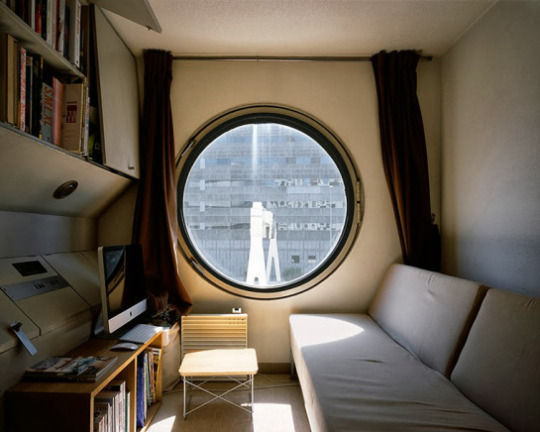


#architecture#japanese architecture#kisho kurokawa#infodump#Nagakin Capsule Tower#capsule architecture#modular architecture
235K notes
·
View notes
Text
Paul Clemence captures the soothing curves of Ibiúna House, a weekend retreat in a rural town just outside São Paulo. Designed by Brazilian architect Rodrigo Ohtake as a place to escape the rush of the city and enjoy proximity to nature, his family house quietly rethinks the image of modular architecture — though, at first glance, it doesn’t read as such. That was part of the challenge, leading Ohtake to group together a series of rectangular prefabricated units and then introduce voids between them. As open spaces, they serve as shared areas for cooking, eating, and gathering, each enjoying direct or indirect views of the land surrounding the house.
The house sits on a 20,000-square-meter plot and reflects a wider goal to explore how modular systems can be made more livable, surprising, and expressive, without losing the environmental and construction benefits they offer. To unify the structure, a curved industrial roof arcs across the top, while a series of blue perforated steel walls wrap the exterior in soft, sculptural gestures. These sinuous elements break up the geometry of the underlying modules, ensure privacy, and allow the house to blend visually into its forested surroundings.
0 notes
Text
Efficient Web Application Management with Modular Designs
When designing with modularity in web application development the sole main focus is enhancing efficiency, scalability, and maintainability . This actually possible by breaking down an application into independent, reusable modules. In contrast to a monolithic approach, where all components are tightly coupled, modular architectural design structures the application into separate, self-contained units. In such case, you can modularize the account verification, product management, and payment processing.
This separation allows web developers to work on individual modules without disrupting the entire system, making updates, debugging, and feature additions more manageable. Just like by following Laravel’s modular principles using Service Providers, Repositories, and Packages, teams can develop cleaner, more structured codebases that are easier to scale and maintain.
Support Parallel Development and Flexibility
Modular architecture enables software development teams to build, test, and deploy individual features independently. If one module requires changes or optimizations, it can be modified without affecting the rest of the application, reducing downtime and improving development speed. So, the modular architecture is particularly beneficial for large-scale applications like an office furniture online system, where different teams may handle inventory, customer management, and order processing as separate modules. Try implementing modularization with Laravel, you'll achieve a robust, high-performing, and future-proof web application that efficiently adapts to growing demands.
#modular#architecture#modular architecture#laravel modular architecture#modular design#office furniture#online office furniture system#high performance#laravel modules#laravel framework#PHP framework#web application design#monolithic#parallel development#large scale applications#service providers#flexibility#maintainable application design#scalable application design#coupling#cohesion#reusable patterns#software patterns#software testing#web deevlopment
0 notes
Text
Modular Building Design - Phnx Modular
In a modular building design, each module is constructed in a controlled factory environment, ensuring precision and quality. These modules can be customized to meet specific project requirements, offering a high degree of flexibility in design. Once completed, the modules are transported to the construction site and assembled quickly, significantly reducing construction time and costs.

0 notes
Text



ೃ༄ੈ✩‧₊˚
#nagakin capsule tower#capsule tower#capsule#building#architecture#interior#interior design#retro futurism#modular#brutalist#70s#70s architecture#1972#kisho kurokawa#ginza#tokyo#cyber#cyberpunk#lost architecture#this building got knocked down :(#rip#flickr#oldweb#old web#2009
909 notes
·
View notes
Text







CBR Building, Watermael-Boitsfort, Belgium - Constantin Brodzki & Marcel Lambrichs
#Constantin Brodzki#architecture#design#building#modern architecture#interiors#minimal#concrete#modern#modernist#modernism#modernist architecture#brutalism#prefabricated#facade#windows#porthole#glass#tinted#tower#modular#office#office building#commercial#cool design#timeless#sci fi#retro#wood interior#belgium
302 notes
·
View notes
Text
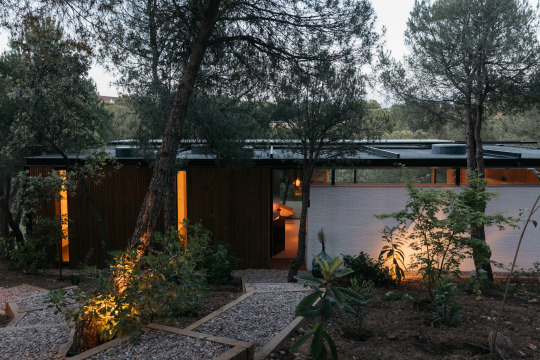

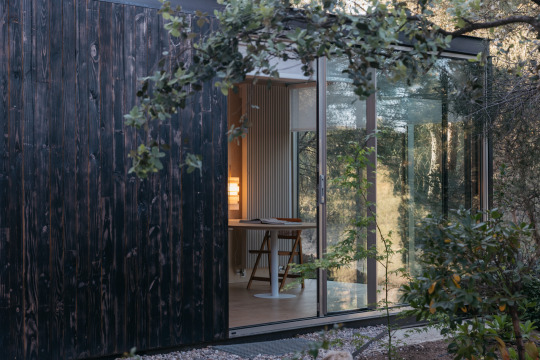
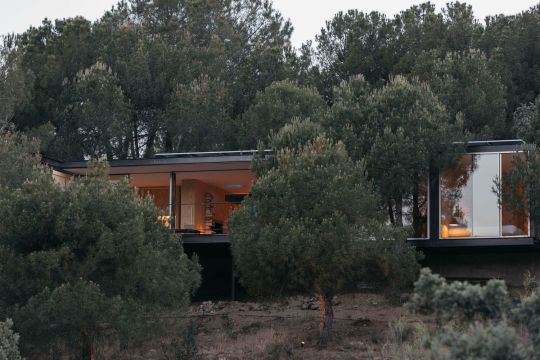






Casa Fresnos, Madrid, Spain,
Delavegacanolasso,
Photographs: Paco Marin
#art#design#architecture#interior design#interiors#cantilevered#casa#casa fresnos#madrid#spain#retreat#cabin#modular#prefab#prefabricated home#delavegacanolasso
783 notes
·
View notes
Text
















High Sunderland, Selkirk, West Yorkshire, Scotland,
Designed in 1957 by Peter Womersley for the textile artist Bernat Klein and his wife Peggy, and completed in 1958 with a studio added in 1982,
Renovated and restored by Loader Monteith.
#art#design#architecture#interiors#iconic architecture#mid century modern#modular#prefab#modernism#modernist#high sunderland#monteith#scotland#peter womersley#bernat klein#peggy klein#loader monteith#selkirk#galashields
73 notes
·
View notes
Text

From the platform beneath the windows, the play of levels is revealed. The oatmeal and dark-brown color scheme continues. Concealed behind the freestanding, chrome-framed shelving unit is the bedroom.
Rooms by Design, 1989
#vintage#vintage interior#1980s#80s#interior design#home decor#living room#sectional#modular#furniture#beamed ceiling#track lighting#bookshelves#chrome#basement#house plants#modern#style#home#architecture
411 notes
·
View notes
Text

Walls / Montilla Boulevard, Butuan City, Philippines.
29 notes
·
View notes
Text

36 notes
·
View notes
Photo


"Building Blocks" ~ Singapore (2023) by Unknown ⌘ Where brutalism learned to play
#architecture#urban architecture#modular design#singapore#2023#modernism#brutalism#green#photograph#red
49 notes
·
View notes