#Architect in Chiswick
Text

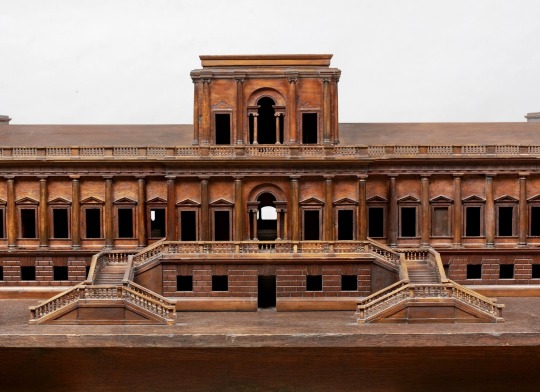


JOHN MARSDEN (ACTIVE 1735)
Model of a proposed new palace for Richmond 1735
Pearwood
A pearwood model for a Palladian style summer palace. A 3-storey building with a central portico on the first floor and a double staircase. In 1735 King George II and Queen Caroline contemplated building a summer palace, possibly at Richmond, and the architect was to be William Kent. This initiative was most likely to have come from The Queen; the model is the sole evidence of the location and date, known from a reference in the London Daily Post and General Advertiser of 15 September 1735. The surveyor, Richard Arundell, had visited Kew to show The Queen a model, created by Mr. Marsden of Vine Street, Westminster, of 'a Hunting Seat for His Majesty to be built either at Richmond or Bushy Park'. John Marsden was paid £120 for the model. William Kent is identified as the designer in a reference in the Board of Works minutes for 1 October 1771 in which the 'Model of a Palace (design'd by the late Mr. Kent) proposed to be bult at Richmond' was ordered to be sent to Hampton Court. A modern plaque on the model has the following description: 'This model was made for George II c.1735 to illustrate a design by William Kent for a country palace to replace the lodge in the Old Deer Park, Richmond. It is one of the many designs to be made for new royal palaces at Kew, none of which were executed ... Kent's design reflects the style he used in houses, such as Holkham & Chiswick. This model was almost certainly intended to have had a central dome'.
Royal Collection Trust
20 notes
·
View notes
Text
Welcome back to your weekly unnecessary and boring post, aka
The gardens of Chiswick Manor
(Differences between the real Chiswick House in London and the Manor in Endless Sunlight)
When my friend A (which, I remind you, it's not the initial of her name but it stands for Architect) told me that the garden in Chiswick House is huge, I didn't quite grasp what she meant until i looked it up on maps.

Impressive, isn't it?
I had to zoom again to show the most important parts of the garden to you, too:

The first thing you can notice is that the Roman Garden, the one with the statues, in real life is quite far from the House, while in my fic it will be basically just behind the house (where I placed the blue dot) for ✨️plot conveniency✨️.

Where I placed the red dot in the map I placed the stable, close enough to the house but not too close to ruin the aestethic the rich owners wanted to show off. I accidentally cut the caption, but the Chiswick House Cafe is where the I placed the outbuilding for the house staff who don't live in the house 24/7 and the "Chiswick House Estate Office" is the old greenhouse that Grace visits in chapter 3.

Someone asked me if the temple is made up by me, but as you can see the temple actually exists.

This pic made me decide to place inside the temple the shrine Christopher built for his family.
There are only two other places that I haven't mentioned yet because Grace hadn't gone there yet: the bridge and the cascade.


I won't say much about these, if not that the position and the looks will be the exact same and that Grace will see them at some point.
Thanks for coming here and read another long post about something you probably don't even care about, but I had a lot of fun doing this research.
#author talks#gracetopher fanfiction#the gardens of chiswick manor#long and boring post#fanfic: endless sunlight
2 notes
·
View notes
Text


“Chiswick Architectural Institute”, Chiswick House & Gardens, London _ Student: Kimberley Cornejo Ortiz / BA3 _ 06.05.2023
Two Georgian trendsetters, the architect and designer William Kent and his friend and patron Richard Boyle, the third Earl of Burlington, created the House and Gardens between 1725 and about 1738. Influenced by their travels on the Grand Tour, they rejected the showy, Baroque style fashionable in England, in favour of a simpler, symmetrical design based on the classical architecture of Italy. Together they broke down the rigid formality of the early 18th-century garden to create a revolutionary, natural-looking landscape. The main design approach of the new Institute of Architecture addresses a variety of issues, from the programmatic to the civic. The main challenge of the new structure has to do with the spatial limitations and potentials of the existing listed building, context and site.
Module 302 _ “Urban Arboretum: Treehouse (or The House of Trees)” _ BAS2 _ 2023-2024.
#Chiswick Architectural Institute#Chiswick House & Gardens#London#UK#Urban Arboretum#Module 302#Kimberley Cornejo Ortiz#BA3#BAS2#Architecture#LSBU#2024
0 notes
Text
~william cavendish the 4th duke of devonshire~

The 4th Duke of Devonshire just like his father was an active politician, and served as Lord Lieutenant of Ireland and, briefly, as Prime Minister of England from November 1756-May 1757. In 1748 the Duke married Lady Charlotte Boyle the marriage bringing new estates to the Cavendish family including Lismore Castle in ireland, Londesborough Hall and Bolton Abbey in Yorkshire, and Burlington House and Chiswick House in London. The inheritance included all of Lord Burlington's architectural books and drawings as well as many paintings and the entire contents of his houses. At Chatsworth, the 4th Duke made great changes to the park and garden. Having decided that the house should be approached from the west, he pulled down the old stables and offices which interrupted the view on this side and razed the cottages of Edensor village which were visible from the house. The architect James Paine was commissioned to build new stables for the house and he also designed a new bridge upstream of the house. Land to the west of the river, including what remained of Edensor village, was enclosed to become the park as it is today. Lancelot Brown was commissioned to replace the 1st Duke's formal garden and park with a more natural, romantic look which he had helped give the garden a more modern feel. The 4th Duke died in 1764 and was succeeded by his eldest son, William just like his father and grandfather.
Harvard referencing:
Thompson, A. (2015) William Cavendish Duke of devonshire (Whig, 1756-1757), History of government. Available at: https://history.blog.gov.uk/2015/01/14/william-cavendish-duke-of-devonshire-whig-1756-1757/ (Accessed: 04 September 2023).
Trust, N. (no date) William Cavendish, 4th duke of Devonshire KG (1720-1764) 1129203, National Trust. Available at: https://www.nationaltrustcollections.org.uk/object/1129203 (Accessed: 04 September 2023).
William Cavendish, 4th duke of devonshire (1720-1764) (no date) Chatsworth House. Available at: https://www.chatsworth.org/visit-chatsworth/chatsworth-estate/history-of-chatsworth/4th-duke-of-devonshire/ (Accessed: 04 September 2023).
William Cavendish, 4th duke of devonshire (no date) Encyclopædia Britannica. Available at: https://www.britannica.com/biography/William-Cavendish-4th-Duke-of-Devonshire (Accessed: 04 September 2023).
William Hogarth, 1697–1764, British, William Cavendish, marquess of hartington, later fourth Duke of devonshire, 1741 (no date) William Cavendish, Marquess of Hartington, Later fourth Duke of Devonshire. Available at: https://collections.britishart.yale.edu/catalog/tms:5034 (Accessed: 04 September 2023).
0 notes
Text
What are the benefits of hiring Architects high end Virginia Water?
There are many advantages that accompany recruiting an Architects high end Virginia Water. A portion of the advantages include:
Schematic Design
This is otherwise called the primer plan or the underlying meeting and plan. Here the expert will visit and examine your building site to assemble data that will assist him with thinking of thoughts, financial plan and the necessities of your home. Here the Architect will concoct Residential Design Notting Hill that will show the size, format, and presence of your structure. The expert will likewise plunk down with you to comprehend your requirements.
Plan Development
When the expert has perceived your requirements and has visited the building site, he will plunk down and plan the floor plan, rooftop plan, inside and outside trims of the house. Every one of these are pointed toward giving your home person.

Development Documents
These are point by point drawings that are pointed toward showing that your structure is lawful and safe. The records likewise assist the project worker with developing a house that is indistinguishable from the arrangement. The Architect will exhort you on the records that you need to have. He/she will likewise help you in drafting the records.
Offering
For you to track down awesome and most qualified project worker you need to request a number from workers for hire to send you their applications. After the project workers have sent the applications, the Architect will help you in screening the applications to choose the best. The Architect will likewise make suggestions of the best project worker to work with.
Get what you need
Decent architects high end Virginia Water will have hundreds (perhaps huge number of) Residential undertakings added to their repertoire. This sort of involvement is important with regards to putting resources into something as sizeable as another expansion, or space change. That is on the grounds that it permits you to have your necessities considered with a specialist eye.
An Architect will actually want to pay attention to what in particular you're hoping to escape your undertaking (additional room, better nursery access, added home estimation) and prompt from the start what your best courses are. Likewise, as your first port of call, your Architect will actually want to disclose the entire cycle to you beginning to end, which means you don't get left in obscurity.
#Architects high end Virginia Water#architects Virginia Water#Architectural Plans Surrey#Architect in Chiswick
1 note
·
View note
Text
London Houses: New Property Designs
London Houses, Property Images, New Homes, Buildings, Architects, Residential Architecture
London Houses: Properties
Contemporary Residential Buildings in South East England – Contemporary British Homes in the UK Capital
post updated 13 May 2021
London House – Latest Designs
London Residential Architecture News, chronological:
4 May 2021
Highgate House Restoration, Highgate Conservation Area, North London
Design: Cairn
photograph : Peter Landers
Highgate House Restoration
This Edwardian property restoration project brought a dilapidated home back to life, re-organising the arrangement to suit the lives of a young family and converting the roof space. A huge amount of work was required to restore the home and modernise the layout and environmental performance.
27 Apr 2021
Sponge Urban Living
21 Apr 2021
House for a Gardener, Haringey, North East London
Design: Amos Goldreich Architecture
photograph : Ollie Hammick
House for a Gardener, Haringey
A much-loved garden was central to our design of this side and rear extension for a Victorian mid-terrace house in the Stroud Green Conservation Area of Haringey. The project arranges a sequence of living spaces around the garden and an internal courtyard that gives constant connection to greenery.
21 Apr 2021
Vault House
Mountain View House
Chiswick House Extension
Bladerunner House
Cascade House, Hampstead Village
1 Mar 2021
Cloistered House, Chelsea, south west London
Design: Turner Architects
photograph © Adam Scott Images
Chelsea Georgian terraced house
The restoration and extension of a Cubitt-built Georgian terraced house in a conservation area. The Cloistered House was carefully given life having been left to ruin for many years.
20 Feb 2021
Library House
16 Feb 2021
Eclectic House, Camden
14 Feb 2021
Melbury Studio
14 Feb 2021
Harcombe House
14 Feb 2021
St Georges House
14 Feb 2021
Boscombe House
29 Jan 2021
The Rower’s House, Chiswick, south west London
Architects: Loader Monteith
photography : Emanuelis Stasaitis
The Rower’s House in Chiswick
The clients wanted a home with four bedrooms, space to entertain, and an accessible garden – with plenty of space to live and work, as well as a divisible section for a relative to use autonomously. Despite a questionable original design, the couple found the perfect potential property in a quiet corner of London.
1 Feb 2021
Art House, Paddington
10 Dec 2020
Kensington Townhouse
Design: KNOF design
photography: David Cleveland
Kensington Townhouse, Hyde Park
KNOF Design, an international design practice founded by Susan Knof, has just completed a major London commission – the unification of two separate townhouses near Hyde Park to create a single 7,500sf family home.
4 Dec 2020
Pitched Black House
26 Nov 2020
Sugar House
17 Nov 2020
17 Portland Place Renovations
16 Nov 2020
Regency Villa, Kensington
16 Nov 2020
EC1 Penthouse, Clerkenwell
15 Nov 2020
Chiswick House Extension, West London
Architects and Interior Designers: Found Associates
photograph : Nick Hufton, Al Crow
Chiswick House Extension
A double-fronted Edwardian house has been updated and extended in dramatic fashion for a television and radio presenter and his family. This four storey villa sits on a corner site with unusually large gardens to the rear. The renovation and reinvention of the villa reinforces the sense of connection between house and garden.
7 Nov 2020
Winter House Renovations
24 Apr 2020
Two and a Half Storey House, Central London
Architects: Bradley Van Der Straeten
photograph © French + Tye
Two and a Half Storey House
The Two and a Half Storey House project that circumnavigates a local planning restriction by building a half-height roof extension! The clients owned the existing two-storey, two-bedroom property, located on a central London Housing Estate.
1 Apr 2020
Hampstead Penthouse Property, North London
Design: Ungar Architects
photograph : Peter Cook
Hampstead Penthouse Property
A breathtaking new penthouse in Hampstead, with panoramic views across the UK capital city.
1 Apr 2020
Contemporary London Penthouse Properties
Penthouse Properties London
5 Mar 2020
An Eclectic Victorian Home Extension North London
3 Mar 2020
Slim Studio’s Flat Interior
26 Feb 2020
Collector’s Flat, Central London
Design: MATA Architects
photograph © Peter Landers
Collector’s Flat Interior in Central London
Extensive refurbishment and interiors fit out of an apartment in a mansion block constructed at the turn of the 19th century. The works included substantial structural modifications altering the flat’s layout and introducing new services.
30 Oct 2019
Brexit Bunker
Design: RISE Design Studio
photograph : Edmund Sumner
Brexit Bunker
This sunken garden room was envisioned as a way of adding a new studio and extending the program of the house, without having to intervene in the existing portion of the building.
15 Oct 2019
Fleet House in Hampstead
20 Sep 2019
Dukes House, Alexandra Palace, Muswell Hill
Structural Engineer: TZG Partnership
photograph : Will Pryce
Muswell Hill House
This North London property is an ornate Edwardian Terrace, in the shadows of Alexandra Palace. The home has been given a complete make over.
20 Sep 2019
Aperture House in Islington
More contemporary London houses designs online soon on e-architect
London Houses Designs in 2018
23 Oct 2018
Duke’s Avenue House, Chiswick
Architects: IBLA
photograph : Brotherton Lock
Contemporary House in London
The clients, a pair of doctors, wanted to significantly increase the amount of floor-space in their West London home, whilst maintaining the existing character and external massing of the original house, and keeping their garden intact.
2 Oct 2018
Volcano House, Shoreditch, East London
Architects: Urban Mesh design ltd
photograph © Charles Hosea
New House in Shoreditch
The interiors of the home were playfully designed to suit the desires and personalities of the Client and his family.
20 Aug 2018
Benbow Yard Home, Southwark, South London
Design: FORMstudio Architects
photograph © Bruce Hemming
Contemporary Home in Southwark
This new property is a response to the Mayor of London’s Policy to optimise the re-use of small sites across the UK capital city.
19 Jun 2018
Victorian Townhouse, Highgate, North London
Design: LLI Design
photograph ©
Victorian Townhouse in Highgate
Conversion of a Victorian property in reasonable condition to form a warm, comfortable home with contemporary style touches.
30 Apr 2018
Step House, North London
Architects: Bureau de Change
photo © Ben Blossom
North London Property Extension
Using bricks reclaimed from the fabric of the house, the architects exploited the rights of light diagram to create a staggered, extruded form that appears to melt away from the existing structure. This rhythmic stepping generated by the brick is echoed throughout the interior, and is integrated in both the plan and section of the extension.
27 Apr 2018
Roof Conversion, Crouch End, North London
Design: JaK Studio, Architects
photo : Francesco Russo
Crouch End Flat Extension
JaK Studio create unique loft conversion in large Victorian property by adding a new dormer extension to form a dramatic two-storey cathedral-esque space.
29 Jan 2018
The Etch House, Honor Oak, Lewisham, South London
Design: Fraher Architects
photo : Adam Scott
Honor Oak Home Extension
Joint Third Prize in ‘Don’t Move, Improve!’ 2018: this 1460 sqft property re-examines the layout of the traditional Victorian terrace house. A modern floor plan sits within the old house walls, hidden behind the retained street elevation.
26 Jan 2018
Sun Rain Rooms, Islington, North London
Design: Tonkin Liu Architects
photo : Edmund Sumner
Sun Rain Rooms Home Extension
‘Sun Rain Rooms’ has been crowned London’s best and most innovative home extension as overall winner of New London Architecture’s (NLA) annual ‘Don’t Move, Improve!’ competition.
London Houses Design News for 2017
8 Dec 2017
Highgate Hill Townhouse, North London
Design: LLI Design
photo from LLI Design
Highgate Hill Townhouse
Winner in the Interior Design, London category – UK Property Awards 2017-18. LLI Design recently completed a total redesign and refurbishment of a 7 storey townhouse in Highgate, a leafy and desirable part of London.
15 Aug 2017
Hilltop House, Kingston-upon-Thames, South West London
Architects: Coupdeville
photograph : Simon Kennedy
New Teddington House
Commissioned in 2012, the architecture studio were asked to design a five bedroom house on a large 0.26 acre single plot, while retaining the existing building.
11 Aug 2017
Fairfax House, Teddington, South West London
Architects: Coupdeville
photograph : Simon Kennedy
New Teddington House
The proposal is for a contemporary dwelling that is based on a series of banded layers, that allow for a light filled interior and a dynamic and interesting external appearance.
24 Mar 2017
Oak Hill House, Hampstead, North London
Design: Claridge Architects
photograph : Simon Kennedy
New Hampstead House
Shou Sugi Ban, a UK based manufacturer of charred timber products, has selected Kebony, to create a distinctive modified timber cladding using the ancient Japanese techniques of burning, brushing or pre-weathering timber to provide a long-lasting and beautiful wood.
London Property Design News for 2016
27 Nov 2016
Increasing Value of Residential in the British Capital City
Flipping Property Prices in London
1 Sep 2016
House of Trace
Design: Tsuruta Architects
photo : Tim Croker
House of Trace
A beautiful and unconventional extension to a London terraced house designed by Tsuruta Architects has been awarded the 2016 Stephen Lawrence Prize.
2 Jan 2016
Madeira Residence, Bromley, South east London
Design: Rado Iliev Architect
photograph : Assen Emilov
New Residence in Bromley
5 Nov 2015
Newington Green Road Property, North east London
Architects: NK Architects
image : Robin Hayes
Newington Green Road House
16 Sep 2013
Mayfair House
Design: Squire and Partners, Architects
photo : Gareth Gardner
Mayfair House
The contemporary interpretation of leaves are crafted as a metallic shingle, which cover a three storey elevation and rooftop pavilion. The PPC coated folded aluminium leaves – 4,080 in total – subtly vary in tones of bronze to mimic organic growth patterns. The concept was designed over a three year period of research and development working closely with Swiss manufacturer Tuchschmid.
London Homes – archive page up to and including 2013
photo : Alan Williams Photography
Location: London, England, UK
London Architecture
London Architecture Design – chronological list
London Architecture Walking Tours
London Architecture
London Architect
London Buildings
New House Designs
Modern Houses
English Houses
London Property
London House Extension Competition
Islington houses
New Properties / photos for the London Houses page welcome
Website: London
The post London Houses: New Property Designs appeared first on e-architect.
2 notes
·
View notes
Photo

Peter Blake Studio, Chiswick (1986) by MJ Long
Image from Architects Journal
55 notes
·
View notes
Text
Chiswick House by AU Architects balances traditional detailing with modern living spaces to create a contemporary west London home which is full of character.
#gallery-0-6 { margin: auto; } #gallery-0-6 .gallery-item { float: left; margin-top: 10px; text-align: center; width: 25%; } #gallery-0-6 img { border: 2px solid #cfcfcf; } #gallery-0-6 .gallery-caption { margin-left: 0; } /* see gallery_shortcode() in wp-includes/media.php */
AUA has converted a semi-detached multi-occupancy house into a family dwelling in the heart of Chiswick. The brief was to create a large open plan ground reception space, with clear visual connections, together with a new basement, rear landscaped garden and upper bedrooms. Material and design finish details were carefully considered throughout and the character of the existing house combined with new build elements add a further design dimension to the spaces. As with many of our projects in London, a level connection with the inside improves a gardens usage, and at night, a carefully planned lighting design visually enhances this marriage.
As with many of our London residential designs, open plan living is a driver, where this is no exception. By using a fire suppression sprinkling system this enabled us to completely open up the ground floor and new basement
spaces to this semi-detached house. The result, an immediate sight line to the back garden when you step into the front living space, thereby creating a vast wide open living space. This visual openness is further enhanced by the enormous triple all sliding skyframe doors that effortlessly open to the rear landscape garden designed terrace.
However with acoustics & cooking aromas a common challenge with such high volume spaces, coupled with reflective materials such as polished concrete, there is the option to partially and fully close off the front and rear spaces via large sliding pocket door. Full height glass to the side of the basement stairwell further aids in restricting sound travel whilst retaining the visual openness the client wanted. The interior uses high quality natural material finishes, shadow gap lines and varied lighting effects that bring together the cold refinement of modernist ideals with the functionality of a warm family house.
Photography by David Butler Photography
Chiswick House by AU Architects Chiswick House by AU Architects balances traditional detailing with modern living spaces to create a contemporary west London home which is full of character.
#AU Architects#bathroom#bedroom#Chiswick House#house idea#houseidea#kitchen#living#myhouseidea#outdoor#villa
7 notes
·
View notes
Photo

Mortlake Apartment is a minimal apartment located in London, United Kingdom, designed by Giles Reid Architects. The brief was to re-plan the interior of a two story apartment on the Thames, London. It sits on the finishing line of the Oxford / Cambridge boat race, at a bend in the river with a clear view from Chiswick to Barnes Bridges. Opposite lies Dukes Meadows. At night one can see for 180° without any city lights. The building was a former public house ‘The Queen’s Head Hotel.’ It is situated on the site of the library of Tudor astronomer John Dee (1527-1609).
24 notes
·
View notes
Photo










[ Thames Mitten Crab Fishery ]
2021_MArch Architecture_University of Westminster
Explorations of The River Thames began a series of material experiments on the foreshore entitled ‘Aura of Place & Traces of Things’. Through this research by making, texture and context were combined to present unique artefacts influenced by their inhabitation of the riverbed. Emphasising the richness of The Thames, further investigation was carried out to understand how the river could be utilised to produce a more Versatile London.
The Thames Mitten Crab Fishery revives and reinstates The River Thames by introducing industrial and civic activity at the Chiswick Eyot riverside. Confronting the ecological issues caused by the invasive Chinese Mitten Crab, the project enables local people to harvest the crabs during their migration upriver. ‘The catch’ travels across the site encountering the washing bridge, kitchen, eatery and finally, the research facility where the long-chain polymer, Chitin is extracted from the remaining shells and used to produce bio-plastic and concrete. The richness of the river has been expressed through delicate intervention, aiming to introduce the low-tide foreshore as an expansive public space and revealing the river at the heart of the city.
Toby Pullen [ architect ]
0 notes
Text
So here comes the post where I feel entitled to bore you to death, aka
The planimetry of Chiswick Manor
(Differences between the real Chiswick House in London and the Manor in Endless Sunlight)
For this post I have to thank my friend who is an architect and really helped me, I will refer to her as A (for architect) in this post.
So, Chiswick House is basically a copy of the Villa Rotonda in Verona, and at some point it had two annexes at the side that were later destroyed. Since in my fic I want the Manor to be bigger and have many rooms, there are the annexes.
Since A told me that the upper floor was the most important, I will talk about upper floor, ground floor and basement in this order.
Upper floor

The black recrangles are the annexes where Grace didn’t go, but from her own world she knows it's where the bedrooms are located.
The blue recrangle is where Christopher’s office is located, but as you can see in the real House there is a wall: in the fic, Christopher tore down that wall to have a bigger and more symmetric office.
This room is referred to as "the blue velvet room" and this is why:

When I saw this pic I decided this is where I wanted Thule!Kit's office.
The red rectangle is the red room that Grace and Lizzie cross to arrive in Christopher’s office, and you can guess why the name...

The violet rectangle is the bedroom that Grace mentions in the chapter, and the green rectangle is a room called green velvet room, you’ll never guess why.

The two circular rooms on the top of the planimetry are two galleries that look like this:

The octagonal room in the center, also referred as saloon in some old planimetries, was the main place for balls and parties where the owners flexed how rich they were.

Lastly, what I circled in orange is the hidden staircase from Christopher’s office to Grace’s room. I don’t know if in real life it’s actually hidden or not, but in my fic it is because I like the idea of Christopher having his secret way to meet Grace.
Ground floor

As for the upper floor, since Grace didn’t explore the annexes they are in black rectangles, but here there are other rooms that she didn’t see.
(Small spoiler: Christopher tore down some walls to get more space).
For this part I won’t have pictures because, despite respecting (mostly) the original structure of the house, with the help of A, I changed or created by zero all the functions of each room.
The green rectangle is where I located the staff quarters, where some of the house maids and guys live 24/7 (the rest of the staff lives in the outbuilding in the garden).
The light blue rectangle is the facility room with the cistern and the electric generator, the yellow one is the bathroom for guests that Grace mentions and the red redtangle is the dining room.
Finally, the purple rectangle is Grace’s room: small, in an uncomfortable position and right next to the facility room; her bed is against that wall indeed.
Basement
I am honest: I have no idea if the real Chiswick House has a basement or not, but since I found nothing I assume it doesn’t exist and it’s all my imagination.
There are some storage rooms, the staff bathroom and A told me that I could add the kitchen with the condition that there is a ventilation system, and I added it because Christopher is both a genius and filthy rich in this fic, so he planned and built it himself.
That's all for now, maybe I will also do another post about the external part of the Manor because this post is already long enough.
#ao3#author talks#gracetopher fanfiction#christopher lightwood#grace blackthorn#gracetopher#long and boring post#planimetry of chiswick house vs chiswick manor in endless sunlight#fanfic: endless sunlight
3 notes
·
View notes
Text




“Chiswick Architectural Institute”, Chiswick House & Gardens, London _ Site Analysis _ Student: Wasim Bensefia / BA3 _ 06.05.2023
Two Georgian trendsetters, the architect and designer William Kent and his friend and patron Richard Boyle, the third Earl of Burlington, created the House and Gardens between 1725 and about 1738. Influenced by their travels on the Grand Tour, they rejected the showy, Baroque style fashionable in England, in favour of a simpler, symmetrical design based on the classical architecture of Italy. Together they broke down the rigid formality of the early 18th-century garden to create a revolutionary, natural-looking landscape. The main design approach of the new Institute of Architecture addresses a variety of issues, from the programmatic to the civic. The main challenge of the new structure has to do with the spatial limitations and potentials of the existing listed building, context and site.
Module 302 _ “Urban Arboretum: Treehouse (or The House of Trees)” _ BAS2 _ 2023-2024.
#Chiswick Architectural Institute#Site Analysis#Chiswick House & Gardens#Urban Arboretum#Wasim Bensefia#BA3#BAS2#LSBU#Architecture#2024
0 notes
Photo
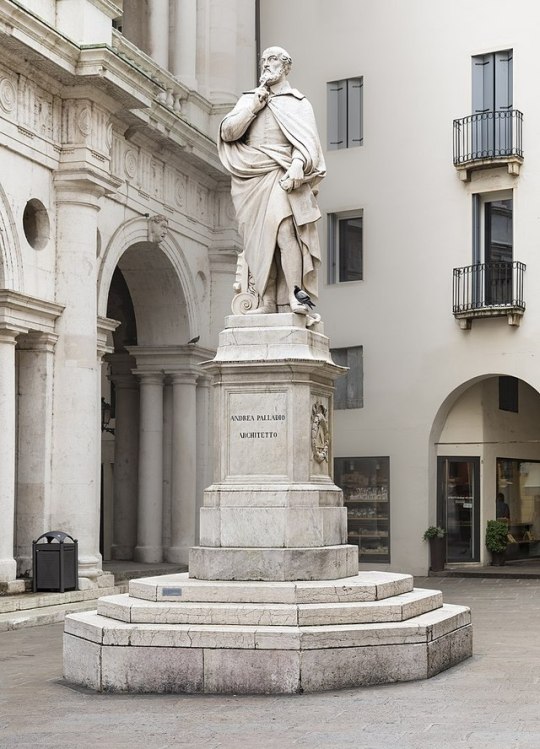
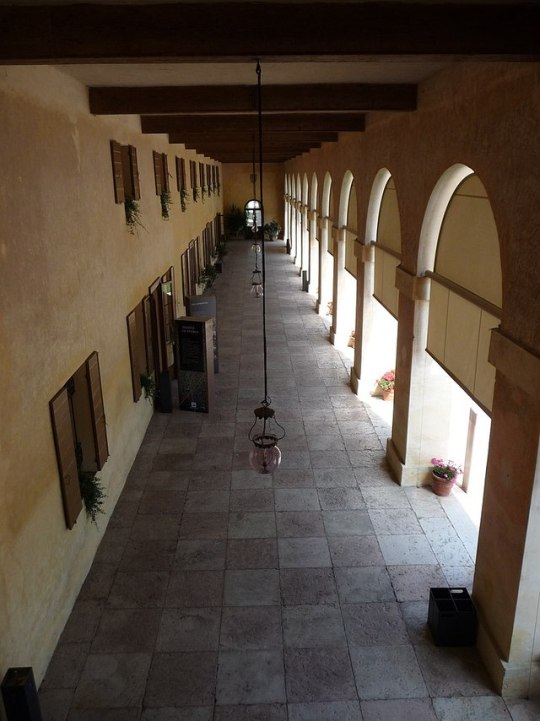

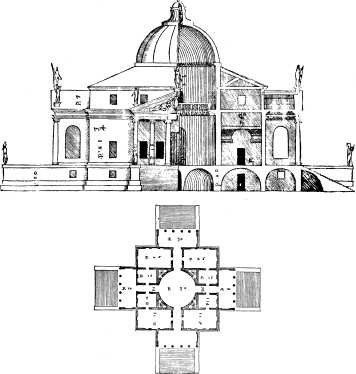
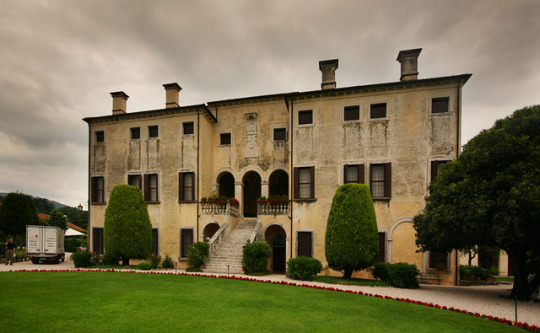
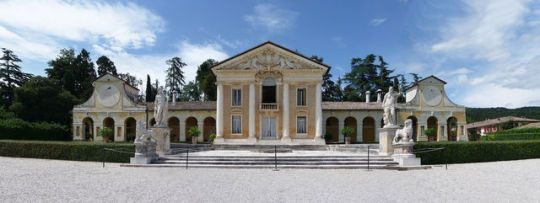
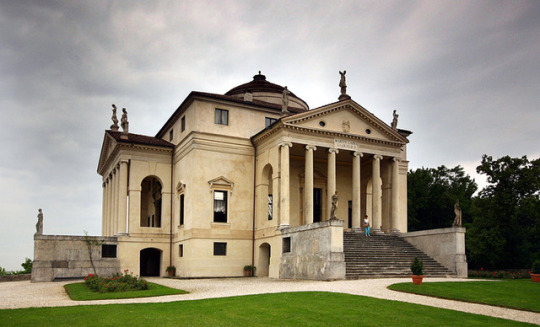
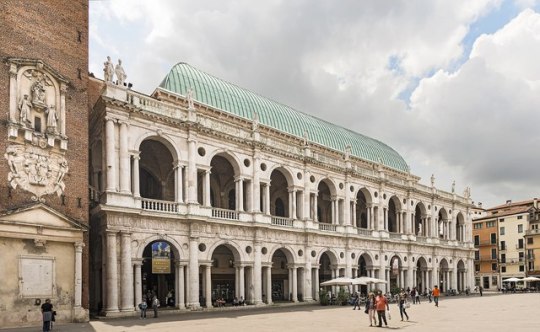
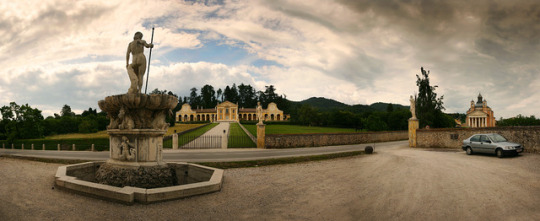
Although his buildings are all in a relatively small part of Italy, Palladio's influence was far-reaching. One factor in the spread of his influence was the publication in 1570 of his architectural treatise, I Quattro Libri dell'Architettura (The Four Books of Architecture), which set out rules others could follow. The first book includes studies of decorative styles, classical orders, and materials. The second book included Palladio's town and country house designs and classical reconstructions. The third book has bridge and basilica designs, city planning designs, and classical halls. The fourth book included information on the reconstruction of ancient Roman temples. Before this landmark publication, architectural drawings by Palladio had appeared in print as illustrations to Daniele Barbaro's "Commentary" on Vitruvius.
Interest in his style was renewed in later generations and became fashionable throughout Europe, for example in parts of the Loire Valley of France. In Britain, Inigo Jones, Elizabeth Wilbraham, and Christopher Wren embraced the Palladian style.
In his Italian Journey, Johann von Goethe describes Palladio as a genius, commending his unfinished Convent of Saint Maria della Carita as the most perfect existing work of architecture. Another admirer was the architect, Richard Boyle, 4th Earl of Cork, also known as Lord Burlington, who, with William Kent, designed Chiswick House.
The influence of Palladio even spread to America. Thomas Jefferson loved that style of architecture and the United States Capitol building is an example of a slightly evolved version of Palladio's works. The One Hundred Eleventh Congress of the United States of America called him the "Father of American Architecture" (Congressional Resolution no. 259 of 6 December 2010). Exponents of Palladianism include the eighteenth century Venetian architect, Giacomo Leoni, who published an authoritative four-volume work on Palladio and his architectural concepts.
More than 330 of Palladio's original drawings and sketches still survive in the collections of the Royal Institute of British Architects,most of which originally were owned by Inigo Jones. Jones collected a significant number of these on his Grand Tour of 1613–1614, while some were a gift from Henry Wotton.
The Center for Palladian Studies in America, Inc., a nonprofit membership organization, was founded in 1979 to research and promote understanding of Palladio's influence in the architecture of the United States.
In 2010, the National Building Museum in Washington, D.C. created an exhibition dedicated solely to Palladio and his legacy. The exhibition, titled Palladio and His Legacy: A Transatlantic Journey,was open to the public until January 2011.
what materials he used and why?
Palladio's architecture was not dependent on expensive materials, which must have been an advantage to his more financially pressed clients. Many of his buildings are of brick covered with stucco. Stuccoed brickwork was always used in his villa designs in order to portray his interpretations of the Roman villa typology.
In the later part of his career, Palladio was chosen by powerful members of Venetian society for numerous important commissions. His success as an architect is based not only on the beauty of his work, but also for its harmony with the culture of his time. His success and influence came from the integration of extraordinary aesthetic quality with expressive characteristics that resonated with his client's social aspirations. His buildings served to communicate, visually, their place in the social order of their culture. This powerful integration of beauty and the physical representation of social meanings is apparent in three major building types: the urban palazzo, the agricultural villa, and the church.
Traditional stucco
As a building material, stucco is a durable, attractive, and weather-resistant wall covering. It was traditionally used as both an interior and exterior finish applied in one or two thin layers directly over a solid masonry, brick or stone surface. The finish coat usually contained an integral color and was typically textured for appearance.
0 notes
Text
How leading architects can provide the best Architectural Plans Surrey?
We as a whole fantasy about building the most excellent house however when we really get into the most common way of building a house, most among us are regularly tormented with the underneath referenced legitimate inquiries
Would it be a good idea for me to enlist Residential Architects Surrey in any case?
Regardless of whether I ought to talk with a project worker or an Architect first?
Is it truly worth to recruit an Architect in any case or regardless of whether I should give fabricating the house a shot my own?
Would employing an Architect end up being costly in this manner raising my financial plan?
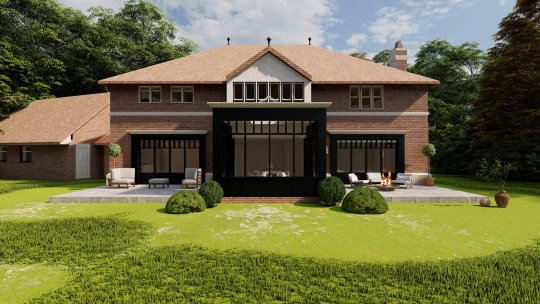
However all the above questions are real, truly assembling a house is an exceptionally intricate issue particularly in huge Metros where individuals are in every case frustrated for time. In such circumstances, the best is approach proficient Architectural firms or free Architects who might work really hard.
The people who wish to fabricate their home flawlessly with practically no issues ought to not avoid employing an expert Architect.
Who is an Architect?
An expert Architect with a substantial permit to chip away at the Architectural Plans Surrey and plans of a structure is an Architect. An Architect's job includes making practical space, conceptualize and understand the plans through smooth execution of the whole interaction.
Independent of whether you intend to rebuild your current house or assemble an absolutely new house, the ideal thing to do is recruit the administrations of an expert Architect.
Top to bottom comprehension of your necessities:
An accomplished Architect would investigate the various potential outcomes by concentrating on the current way of life of the house proprietor and would at last draw a development plan by thinking about the proprietor's preferences and by recommending the required primary changes.
Best by and large plan:
A decent Architect who realizes his work well can give both fascinating and a superior innovative work. He likewise has excellent connection with project nearby, is prepared with one of its sort practical floor plan.
#Architectural Plans Surrey#architects Virginia Water#Residential Architects Virginia Water#architects high end Virginia Water#Architect in Chiswick#Architect in Staines
1 note
·
View note
Text
Metropolitan Safe Deposits: Maximum Security

Christopher Barrow
Metropolitan Safe Deposits provides the peace of mind that comes with knowing your most valuable possessions are secure
While the recently opened Chiswick office of Metropolitan Safe Deposits was under construction – and it was a complex 10-month process – there was much speculation about the nature of the new arrival. Clearly, it wasn’t going to be yet another High Road coffee shop or phone store.
‘I’m not altogether surprised,’ smiles Chief Executive, Christopher Barrow. ‘Our near neighbours must have been curious about why articulated lorries were suddenly arriving with one-ton slabs of reinforced concrete. At the final count, it required 225 tons to build our two basement safe deposit box vaults.’
It’s fair to say that most people probably regard safe deposit boxes as the preserve of the super-wealthy. In fact, that’s far from the case. At its Chiswick vaults Metropolitan Safe Deposits has installed over 8000 boxes in 12 different sizes; the smallest, which is perfect for storing small keepsakes, rings or watches, is available at an annual fee of £95 (including £10,000 insurance, which can be increased to £500,000).
‘At a time when banks are exiting the safe custody market – no major bank in Chiswick has deposit boxes – we provide security at an affordable rate in world-class vaults that are protected by the most sophisticated systems,’ says Christopher.
Having acquired Metropolitan Safe Deposits in 2007, Christopher initially focused on investing in the infrastructure of the company’s existing vaults in Knightsbridge and St John’s Wood. ‘We then decided to expand – and the best way forward was to build our own vaults. We noticed that many of our clients lived in West London and, after researching the options, Chiswick seemed the ideal location. This property was a new build development and, most importantly for us, we were able to negotiate a very long lease.’
Much care was devoted to the design. ‘I think the architect had to re-configure his plan 50 times before we signed it off,’ recalls Christopher. ‘The vaults are pre-fabricated by the industry’s leading manufacturer, the Swedish company Robur Safe, and they also supplied the safe deposit boxes.
‘We use multi-layered security and surveillance systems that combine the latest electronic technology, such as a biometric fingerprint-controlled access, with what has been tried and tested over many years. If one element fails, there is always a back-up in place: for example, the airlock doors, which are bullet resistant, have magnetic and electronic locks and two very strong physical locks with old-fashioned keys.
‘In addition, we have three alarm systems – each of our boxes is individually alarmed, that’s unique to us – which are linked to the police and extensive CCTV that is broadcast to and monitored by our other offices. The result is that we always know who is in a vault and which boxes are open (up to three registered people have access to each box) at any given time.’
The Chiswick team reports to Colin Mitchell, who was born and raised in Gunnersbury and has 34 years’ experience in the industry, all the staff are personally trained and CRB checked and the vaults have extended opening times (8.30am-7pm Monday-Friday 9am-5pm Saturday, 10am-4pm Sunday).
‘We’ve already had an encouraging take up of boxes across our full spectrum of sizes,’ says Christopher. ‘To the best of our knowledge, this type of vault has never been breached – so we can combine local convenience with a modern world-class facility.’







https://www.facebook.com/MetropolitanSafeDepositsLondon/
https://twitter.com/MetroSafeLondon
https://www.linkedin.com/company/11769236/admin/
https://www.instagram.com/metropolitansafedeposits/
Read the full article
#ChiswickLocalsAutumn2019#ChiswickLocals#MetropolitanSafeDeposits#MetroSafeLondon#SafeDeposit#SafeDepositBox#SafeDepositBoxChiswick#SafeDepositBoxLondon#SafeDeposits#Safetydepositbox#SecureSafeDepositBoxes
0 notes