#Axonometric Drawings
Photo
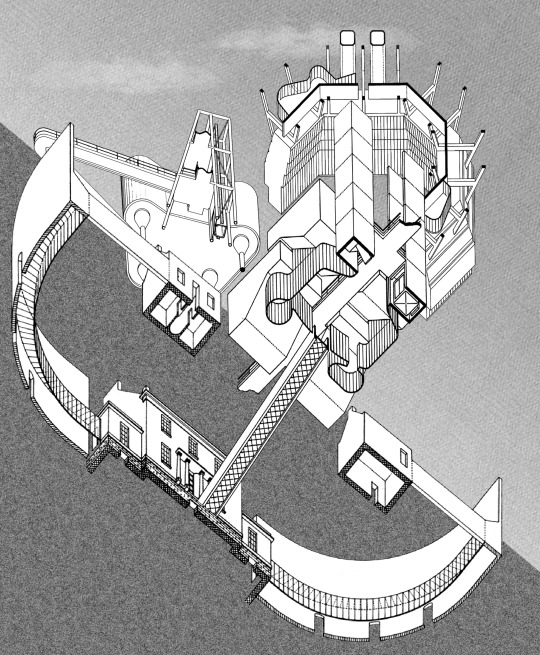
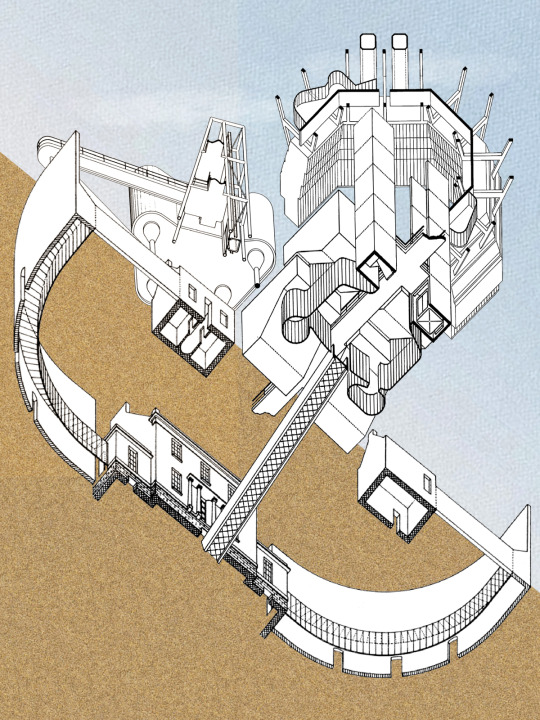
“James Stirling’s Observatory” _ 04.12.2022 _ SK
A collage of four axonometric drawings by James Stirling:
1. Sheffield University, 1953 _ 2. The Florey Building, Queen’s College, Oxford, 1966 _ 3. Olivetti Headquarters, Milton Keynes, 1971 _ 4. Arts Centre, Saint Andrews University, 1971.
Drawings source: https://www.oasejournal.nl/en/Issues/79
#James Stirling#Axonometric Drawings#Collage#Anatopism#Architecture#Spyros Kaprinis#OASE#79#Sheffield University#The Florey Building#Olivetti Headquarters#Arts Centre#1953#1966#1971#2022
6 notes
·
View notes
Text
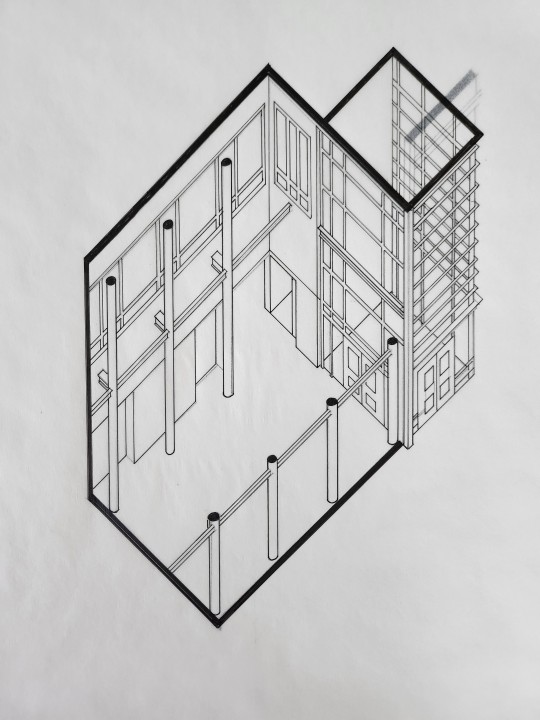
Check out this sick axonometric drawing I did today! Is it perfect, absolutely not, but I'm very pleased. Please disregard that goofy rectangle blob in the top right. I forgot to remove a layer beneath before photographing 😆
11 notes
·
View notes
Photo


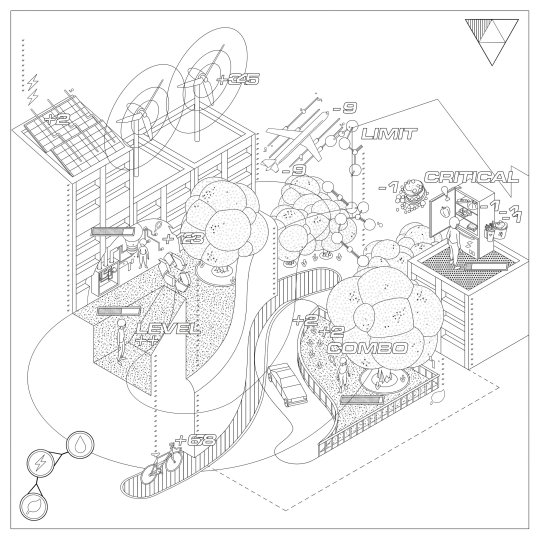
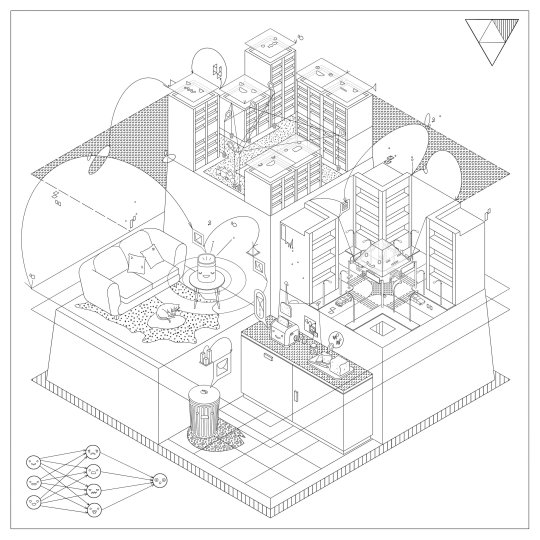
World Games 2.0 by You and Pea
26 notes
·
View notes
Text

Design District Isometric
#architecture#lookingup_architecture#superarchitects#urbanexploration#brutalism#jj_architecture#perspective#archidaily#brutal_architecture#technical drawing#architecturaldrawing#archistudent#architizer#archilovers#isometric#axonometric#diagram#structure#geometry
2 notes
·
View notes
Link

a broad collection of links to architecture....topics, drawings, models, ideas, graphics.....
by Keith Krumwiede - https://portal.cca.edu/people/keith.krumwiede/
his pinterest site for axonometric drawings
https://www.pinterest.com/keithkrumwiede/architecture-isometric-and-oblique-drawings/
_ik
4 notes
·
View notes
Text
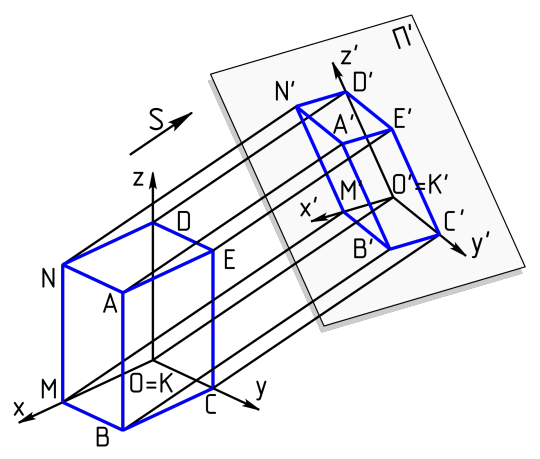
Axonometric projection
#Axonometric projection#Axonometric#Anamorphosis#Anamorphic#diagrams#diagrammes#drawings#maths#matter#science
7 notes
·
View notes
Photo

untitled (untitled #3 after 100 milled alumn boxes) 2016_06_06 graphite on paper 12" x 18" (30.5 x 45.7)cm Matt Niebuhr West Branch Studio www.mattniebuhr.com ……………………#drawing #drafting #flatspace #axonometric #illusion #engraving #graphite #graphite on paper #drawingisthinking #mattniebuhr #westbranchstudio #100aluminumboxes #marfa #thesheds (at West Branch Studio) https://www.instagram.com/p/CpU5VN3uH1G/?igshid=NGJjMDIxMWI=
#3#drawing#drafting#flatspace#axonometric#illusion#engraving#graphite#drawingisthinking#mattniebuhr#westbranchstudio#100aluminumboxes#marfa#thesheds
2 notes
·
View notes
Photo

Maison à Magnitogorsk - Moisei Ginzburg
Axonometric / Drawing / Elevation
2 notes
·
View notes
Text


Working on a side project with a firm I really admire. Back to collaging cute axons! My favorite part of the representation workflow.
4 notes
·
View notes
Photo

NP2F
Square, Marseille 2018
http://www.np2f.com/
4 notes
·
View notes
Photo






AXONOMETRIC AND ISOMETRIC DRAWINGS
buildings can be depicted as objects, inserted into context; they can be cut and/or exploded to show constituent parts.
https://www.archdaily.com/912575/50-best-residential-axonometric-drawings
_ik
2 notes
·
View notes
Text

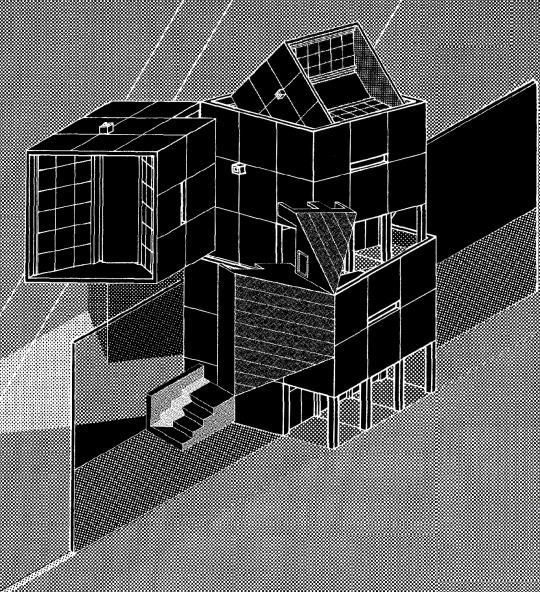
"Axo House"_ 13.09.2023 _ SK
Source: Forseth, K. (1980). Graphics for Architecture, New York: Van Nostrand Reinhold, pp. 70-191.
#Axo House#Axonometric Drawing#House#Architecture#Collage#Graphics#Spyros Kaprinis#Σπύρος Καπρίνης#1980#2023
9 notes
·
View notes
Text

LINE DRAWING - AXONOMETRIC DRAWING
from book: DRAWING IN ARCHITECTURE EDUCATION and RESEARCH
"Isometric perspective (a parallel projection) is less faithful to appearance........there is no far and no near. The size of everything remains constant because all things are represented as being the same distance away and the eye of the spectator everywhere at once. When we imagine a thing, or strive to visualize it in the mind or memory, we do it in this way, without the distortions of ordinary perspective. Isometric perspective is therefore more intellectual, archetypal, it more truly renders the mental image - the thing seen by the mind's eye." Bragdon, the frozen fountain.
_ik
0 notes
Text

0 notes
Photo

Picture Palace, Galway, DePaor Architects, 2015
#Architecture#westofireland#ireland#Galway#superarchitects#archistudent#architizer#ig_architecture#linedrawing#isometric#Axonometric#perspective#parallelprojection#hardline#technical drawing#techpen#diagram#lineart#pendrawing
3 notes
·
View notes
Text
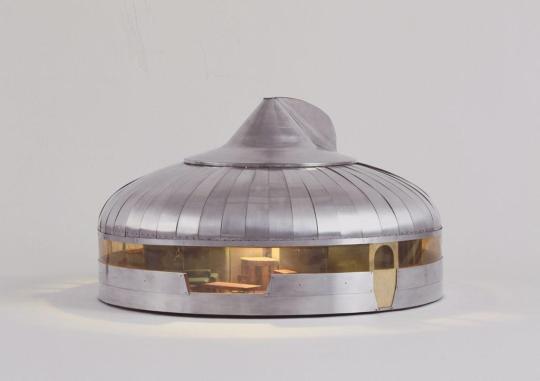
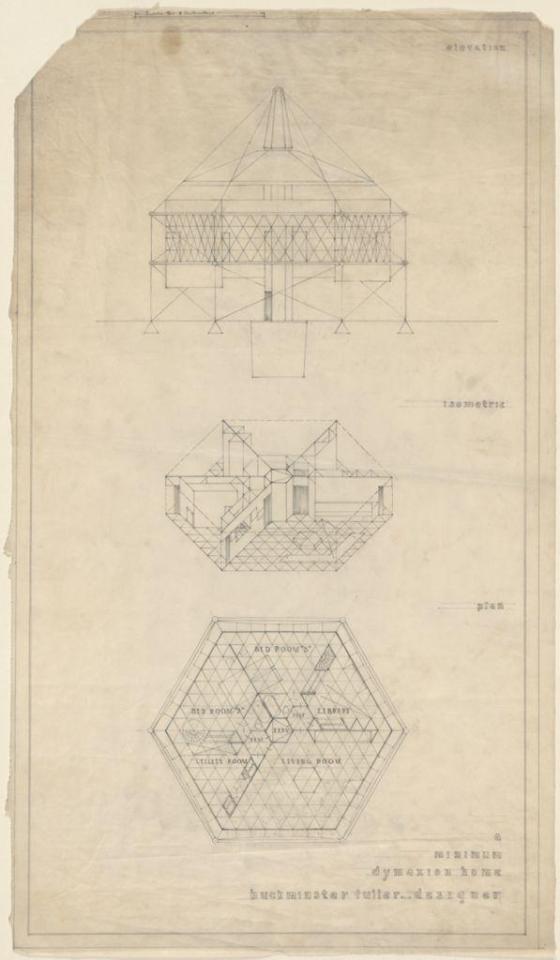
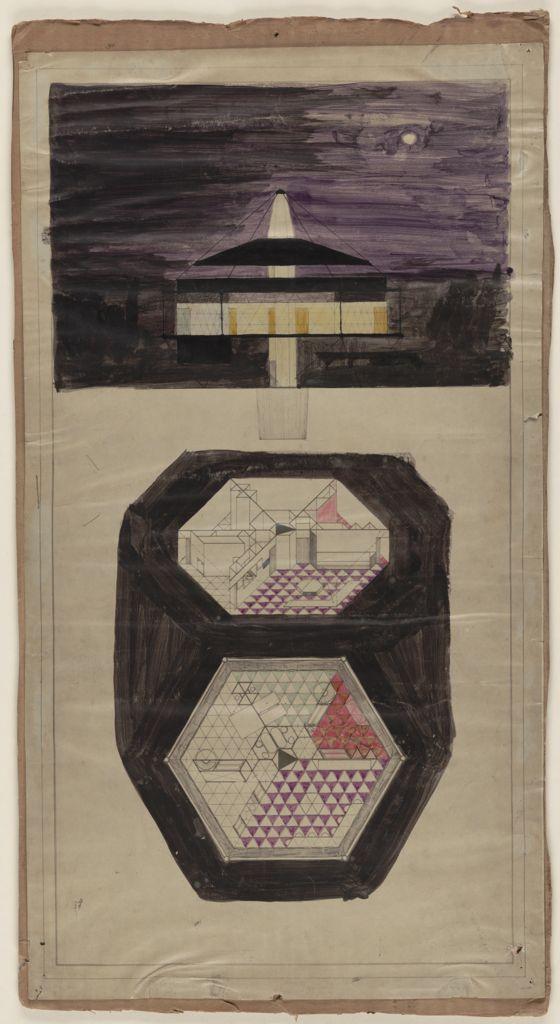

R. Buckminster Fuller
A Dymaxion Home, project Elevation, axonometric, and plan
Architectural Drawing
Drawing date: c. 1930
Project date: c. 1930
(model made later)
Unbuilt Fuller's 1927-29 Dymaxion House project inspired his Wichita House, Wichita, Kansas, of 1945-46 (212.1978 and 213.1978). The Wichita House was the only Dymaxion-type house built. "R. Buckminster Fuller's Dymaxion House was inspired by a desire to create widely available low cost housing. Fuller believed that by adopting the efficient and cost-effective assembly-line production methods used for the automobile he could produce a home at the same price as a car. The unusual hexagonal-shaped house was clad with double-panel vacuum-glazed walls and was fully air-conditioned. Its central aluminum core housed all mechanical equipment and provided the support structure for the roof and floor. Fuller's goal, 'maximum gain of advantage from minimal energy input,' was never realized, but his concept introduced a radical new way of living to the general public. Despite numerous early orders, only one modified postwar version of the house was ever built." - Bevin Cline and Tina di Carlo in "The Changing of the Avant-Garde: Visionary Architectural Drawings from the Howard Gilman Collection" (New York: The Museum of Modern Art, 2002).
247 notes
·
View notes