#CadDesigner
Explore tagged Tumblr posts
Text
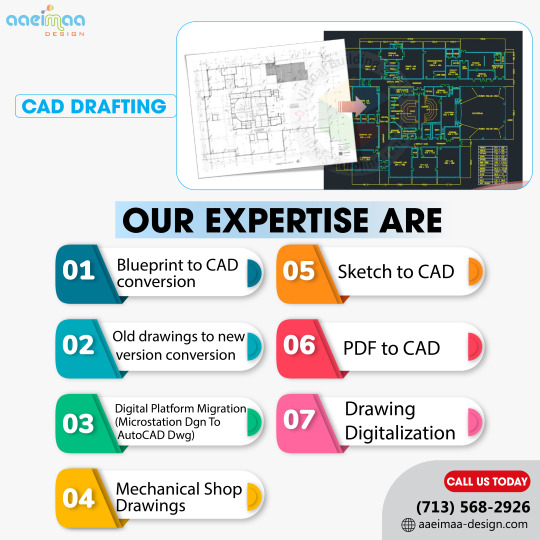
No matter how big or complicated your project is, our CAD drafting professionals can deliver high-quality, exact drawings. Whether you require floor plans, elevations, sections, or details, our staff can produce precise and thorough drawings that satisfy your particular requirements.
#CADdrafting#PreciseDrawings#FloorPlans#Elevations#CAD#professional#civilengineering#structuralengineer#caddesigner#software#interiordesign#Visualization
0 notes
Text

Explore how CAD modeling accelerates hardware product development—from precision gear design to rapid prototyping. This image captures the essence of engineering innovation: turning digital designs into real-world products with accuracy and speed. Ideal for startups, manufacturers, and innovators building smart devices or industrial components. Learn more at 👉 www.auckam.com
#HardwareEngineering#CADDesign#ProductDevelopment#MechanicalDesign#Prototyping#3DModeling#TechInnovation#EngineeringLife#SmartDevices#IndustrialDesign#DesignToPrototype#EngineeringSolutions#Auckam
2 notes
·
View notes
Text
#MechanicalDesignConsultant#DesignX5#MechanicalDesign#EngineeringSolutions#ProductDesign#DesignConsulting#InnovativeDesign#CADDesign#EngineeringConsultant#DesignExpert#IndustrialDesign#MechanicalEngineering#ProductDevelopment#DesignLibraries#EngineeringExcellence
2 notes
·
View notes
Text
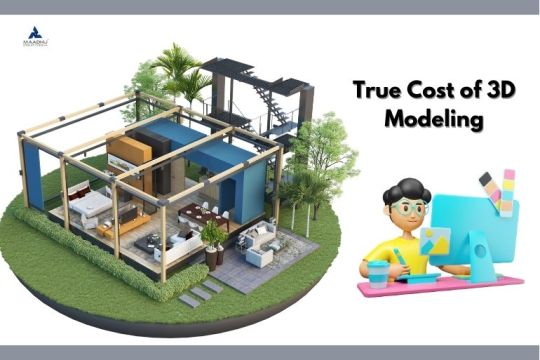
#3dmodeling#prototyping#productdevelopment#caddesign#digitalprototyping#3ddesign#3dprinting#manufacturingInnovation#techforbusiness#productdesign#engineeringexcellence#3dsoftware#automationIndesign#3dmodelingtools#rapidprototyping#designInnovation#techtrends#aIIndesign#machinelearning#sustainablemanufacturing#futureofmanufacturing
2 notes
·
View notes
Text
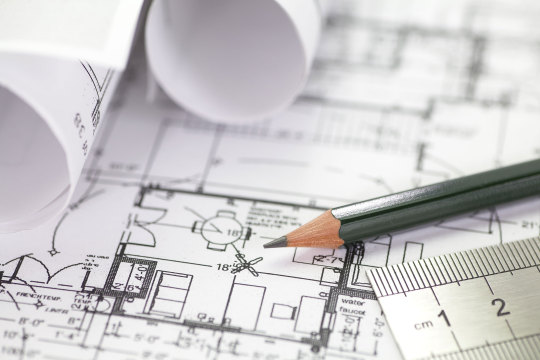
Fire Alarm System Plans & Permitting Process in Houston
Fire Alarm Houston is your one-stop solution for all fire alarm installation and servicing needs, including comprehensive plans and permitting processes. Our expert services include:
As-Builts
Site Drawings
System Design in various formats (CAD, Visio, PDF)
Municipality Applications
Inspections
Ensure your property is fully protected and compliant with local regulations. Contact us today!
#FireSafety#FireAlarmHouston#FireAlarmInstallation#FireProtection#HoustonBusiness#SafetyFirst#CADDesign#FireAlarmInspection#PermitProcess#SiteDrawings#FireSafetyPlans#HoustonTX#BusinessSafety#EmergencyPreparedness
3 notes
·
View notes
Text
Best Building Information Modeling Services London, UK at an Affordable Price
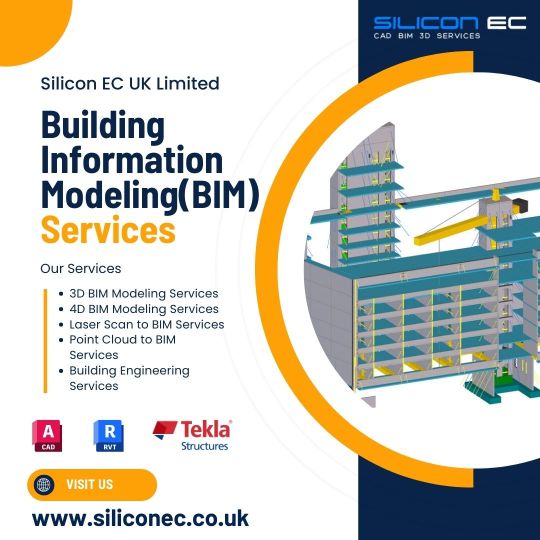
Silicon EC UK Limited is a leading provider of Building Information Modeling (BIM) Services, offering unique and innovative solutions. Our BIM Services encompass a wide range of capabilities, tailored to meet the specific needs of our clients. Our comprehensive range of BIM Design Services includes 3D BIM Modeling, Clash Detection and Coordination Services, 4D and 5D BIM simulations, facility management, Laser Scanning, and BIM Coordination Services. With our expertise and advanced tools, we enable seamless collaboration, accurate cost estimation, and improved project outcomes. Our expertise extends to various sectors, including residential, commercial, industrial, healthcare, and infrastructure projects. Our BIM Modeling Company offers Revit BIM Modeling Services all over the Kingdom of Great Britain.
Our Building Information Modeling Services Include:
- 3D BIM Modeling Services
- Clash Detection and Coordination Services
- Laser Scan to BIM Services
- Point Cloud to BIM Services
- Revit Family Creation Services
- Building Engineering Services
We are Using Licences Software including:
- Revit Structure
- Tekla Structure
- AutoCAD
Our Silicon EC UK Limited Engineering Company offers BIM Services London and covers other cities Londonderry, Bristol, Liverpool, Manchester, and Greater Manchester.
Our company completed projects in the UK. You can see this website:
https://www.siliconec.co.uk/portfolio/bim.html
Contact us today to discuss your Building Information Modeling(BIM) requirements and embark on a successful collaborative journey.
For More Details Visit Our Website:
https://www.siliconec.co.uk/services/bim.html
Check out our BIM Outsourcing Company Latest Blog
https://siliconecuk.blogspot.com/2023/07/What-are-the-Advantages-of-CAD-to-BIM-Services.html
#BIMServices#BuildingInformationModeling#BIM#RevitBIMServices#BIMCoordinationServices#BIMDesignServices#PointCloudtoBIMServices#3DBIMModelingServices#BIMClashDetectionServices#BuildingEngineeringServices#SiliconECUKLimited#CADDesign#CADDrawing#CADDrafting#CADDetailing#CADD#CADOutsourcing#EngineeringCompany#BIMOutsourcingCompany
2 notes
·
View notes
Text
Learn CAD in Fashion Designing: Transforming Creativity through Digital Tools

Introduction
Fashion has always been a blend of artistry and innovation, and today, that innovation is increasingly shaped by digital design. In the fast-paced world of fashion, designers no longer rely solely on sketchbooks and hand-drawn patterns. Instead, they turn to computer-aided design (CAD) to bring ideas to life with speed, accuracy, and creative flexibility.
CAD has become an essential tool in modern fashion design. From technical flats to full-color illustrations and digital pattern layouts, designers use software like Adobe Photoshop to create everything from mood boards to digital renderings. Learning CAD doesn't just make the design process more efficient—it also enhances creativity, allowing fashion designers to explore endless visual possibilities.
Why CAD Skills Are Essential in Fashion Today
Gone are the days when fashion sketches were confined to paper. Today’s fashion professionals must be digitally fluent, and CAD proficiency often tops the list of required skills. For students and professionals alike, mastering tools like Photoshop bridges the gap between traditional fashion illustration and professional garment presentation.
Many aspiring designers begin their digital journey by enrolling in an adobe photoshop course in yamuna vihar. These courses are designed to introduce learners to the interface, tools, and functions of the software while aligning their use with fashion-specific needs such as fabric textures, prints, and draping effects.
Starting with the Basics of Adobe Photoshop in Fashion
Learning any design software can be intimidating at first, but a structured approach makes it manageable. Beginners often start with adobe photoshop classes in yamuna vihar that focus on essential skills like creating layers, using the pen tool, applying filters, and adjusting color tones. These foundational abilities are crucial for designing fashion elements digitally.
Once students are comfortable with the basics, they move on to more tailored applications in adobe photoshop learning course in yamuna vihar settings, where they create technical flats, design seamless patterns, or apply prints onto clothing templates. This transition from basic tools to fashion-specific applications builds confidence while making the learning process creative and enjoyable.
Applying Photoshop in the Fashion Design Workflow
In professional studios, Adobe Photoshop is used throughout the design process. From creating digital mood boards to mocking up final collection presentations, the software plays a central role. By attending a photoshop class in yamuna vihar, learners gain hands-on experience in how Photoshop supports various stages of collection development—from concept sketches to production-ready files.
These classes often encourage students to work on real-world fashion projects, such as creating brand lookbooks or experimenting with textile print design. These experiences not only build skills but also add valuable work to a design portfolio.
Exploring Design Techniques and Creative Possibilities
One of the most powerful aspects of using Photoshop in fashion design is the range of creative techniques available. Students who participate in adobe photoshop training in yamuna vihar often explore how to manipulate textures, layer effects, lighting, and shadows to bring realism to their garment illustrations.
Fashion illustration becomes more expressive when enhanced with digital paintbrushes, gradient tools, and blending modes. Whether it's visualizing how velvet reflects light or simulating the drape of silk, digital tools allow designers to express their vision in ways traditional sketching can’t match.
Bridging Creativity and Professionalism
To become industry-ready, fashion students must be able to present their ideas in polished and professional formats. That's where photoshop design course in yamuna vihar becomes especially valuable. These programs focus not only on artistic techniques but also on preparing presentation sheets, organizing layer structures, and saving files in appropriate formats for printing or sharing online.
By learning how to maintain a digital workflow, students save time and avoid errors during client presentations or when collaborating with garment technicians and pattern makers. Precision and presentation matter, especially when working with large fashion teams or freelance clients.
Leveling Up with Advanced Tools and Techniques
After gaining proficiency with the basics, many learners transition into an advanced photoshop course in yamuna vihar to fine-tune their skills. These advanced modules introduce students to complex functions such as smart objects, automation, brush customization, and 3D garment rendering.
Advanced users also learn how to integrate Photoshop with other CAD tools, creating a seamless digital environment for fashion design. By mastering advanced editing and visualization techniques, students are better prepared to meet the expectations of fashion houses, e-commerce platforms, and print media.
Building a Career with Digital Design Skills
In today’s job market, knowing how to illustrate or conceptualize on paper is no longer enough. Employers seek candidates who can design digitally and work efficiently across platforms. Those who complete a comprehensive adobe photoshop course in yamuna vihar find themselves better equipped for roles such as fashion illustrator, textile designer, CAD designer, and graphic stylist.
Additionally, freelancing opportunities in fashion design often require strong Photoshop skills, whether it’s to design Instagram content for fashion brands, mockups for custom apparel, or digital mood boards for stylists.
The Role of CAD in Sustainable and Fast Fashion
As sustainability becomes a focus in the industry, CAD tools like Photoshop help reduce waste by minimizing physical sampling. Designers can test colorways, prints, and textures digitally before ever cutting fabric. This efficiency not only saves time and materials but also aligns with the growing demand for sustainable practices in fashion.
Learning CAD is not just about staying current—it’s about shaping the future of fashion. Those who understand digital tools can innovate faster, collaborate across borders, and respond more effectively to market trends.
Conclusion
Fashion is evolving, and digital fluency is no longer optional—it’s essential. Learning CAD through Adobe Photoshop enables designers to translate their ideas with precision, flexibility, and professionalism. Whether you're just beginning or looking to elevate your skills, starting with a structured photoshop class in yamuna vihar can set you on the right path.
From developing mood boards and designing technical flats to visualizing entire collections, Photoshop has become a key part of the designer's toolkit. In an industry where creativity meets technology, mastering CAD ensures that your designs not only look good but are ready for the demands of the modern fashion world.
1 note
·
View note
Text
Join the Best Piping Design and Drafting Course in Chennai

Boost your career with a piping design and drafting course in Chennai. Learn how to create professional piping layouts, isometrics, and 3D models with expert guidance and real-time projects.
.
.
Draft your future the right way! ✍️
.
. Take up the top-rated piping design and drafting course in Chennai and build practical design skills. 💼
#PipingCourseInChennai#PipingTraining#EngineeringSkills#DesignYourCareer#ChennaiCourses#CADTraining#PipingDraftingCourse#PipingDesignInChennai#DraftingSkills#CADDesign#DesignEngineer#PipingCertificationChennai#DesignCertification#EngineeringCourses#GetCertified#CareerUpgrade#PlantDesign#PipingDesignCourses#ChennaiTraining#DesignEngineering#CareerInDesign#PipingSkills#EngineeringTraining#pipingcourseinchennai#pipingdesignanddraftingcourseinchennai#pipingdesigncertificationcourseinchennai#pipingdesigncoursesChennai#pipingdesigncourses#pipingdesigncertificationcourse#pipingdesignanddraftingcourse
0 notes
Text
Accelerate Innovation with Expert Component Design Services 🚀
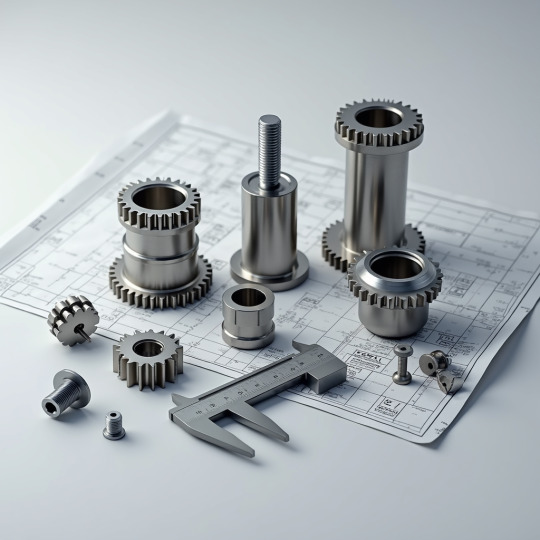
Unlock better product performance and faster development with professional component design services. Whether you're building from scratch or enhancing an existing design, Tesla Mechanical Designs delivers accuracy, functionality, and efficiency.
💡 Precision-driven component design services tailored to your specs
🛠️ CAD modeling and simulation for accurate validation
⏱️ Reduced development time and lower production risks
🔩 Perfect fit for custom and standard mechanical systems
Empower your product engineering with expertly designed components.
0 notes
Text
How 3D Modeling Cuts Costs: A Comprehensive Breakdown
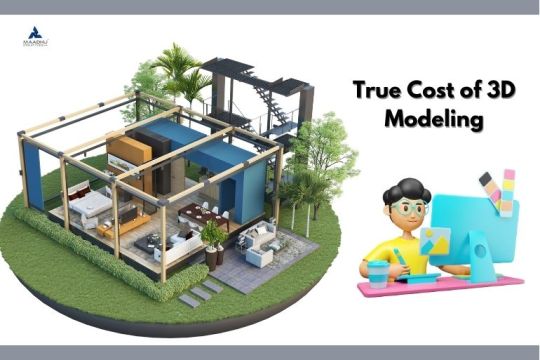
3D modeling offers tremendous cost-saving potential for businesses, especially when it comes to product design and prototyping. This article provides an in-depth look at the costs associated with 3D modeling, including software, hardware, and labor. While the initial investment may seem high, the savings in terms of fewer physical prototypes, faster design iterations, and reduced manufacturing costs are significant. We’ll explain how 3D modeling can streamline your product development process and improve your bottom line. Understand the true financial benefits behind the technology.
To read full article please click the link :
#3dmodeling#prototyping#productdevelopment#caddesign#digitalprototyping#3ddesign#3dprinting#manufacturingInnovation#techforbusiness#productdesign#engineeringexcellence#3dsoftware#automationIndesign#3dmodelingtools#rapidprototyping#designInnovation#techtrends#aIIndesign#machinelearning#sustainablemanufacturing#futureofmanufacturing
2 notes
·
View notes
Text
Get the affordable Architectural Interior Detailing Services Provider in New York, USA

CAD Outsourcing Consultant offers comprehensive Architectural Interior Detailing Services to enhance your projects with precision and efficiency. Our expertise in Interior Architectural Design Services ensures that every element of your interior spaces is meticulously planned and executed. We specialize in creating detailed Interior Shop Drawing Services that cater to all aspects of interior design, from layout and material specifications to intricate detailing. Our CAD Services encompass a wide range of solutions, including detailed drafting, 3D modeling, and rendering, all aimed at enhancing the quality and accuracy of your architectural projects. Partner with us to experience unparalleled quality and efficiency in your architectural interior detailing needs.
Why choose CAD Outsourcing for Architectural Interior Detailing Services:
- 16+ Years of Experience
- 250+ Qualified Staff
- 2400+ Completed Projects
- 2100+ Happy Clients
We offer our Interior Detailing Services New York and covered other cities: Kansas, San Jose, Idaho, Utah, Denver, Oregon, Georgia, Alabama, Las Vegas and Florida.
Visit Us: https://www.cadoutsourcing.net/architectural-services/new-york-2d-drawing-services.html
Software Expertise: AutoDesk AutoCAD, Revit, Tekla Structures, STAAD.Pro, SOLIDWORKS, ZWCAD, AutoDesk Navisworks, 3Ds Max, Inventor, Showcase, ReCap, Infraworks 360, Civil 3D.
For more Details: Website: https://www.cadoutsourcing.net/architectural-cad-design-drawing/interior-projects-architect.html
To discuss your Interior Detailing Services needs, please don't hesitate to Contact Us CAD Outsourcing Consultants.
Check Out my Latest Article "Benefits and Advantages of Architecture Interior Detailing Services in your Engineering Projects" is now available on
#InteriorDetailing#InteriorDesign#Interior#Detailing#CADServices#Building#Architecture#Structure#BIM#B1M#Engineering#Construction#CadOutsourcing#CAD#CADD#CADDesign#Architect#Engineer#CADDraftman#AutoCAD#Revit#TeklaStructures#Inventor#SolidWorks
3 notes
·
View notes
Text
How Civil Engineers Use CAD to Design Roads, Bridges & Infrastructure

If you’ve ever driven on a highway, crossed a bridge, or walked on a neatly paved sidewalk, there’s a high chance that CAD had something to do with it. While these structures might seem like basic parts of everyday life, they’re the result of intricate planning, coordination, and precision, most of which happens long before the first shovel hits the ground. And that planning? It often revolves around Computer-Aided Design, better known as CAD.
Let’s dig into how civil engineers use CAD to turn rough sketches and raw land into the roads, bridges, and infrastructure we all rely on.
What Exactly Is CAD?
Before we get ahead of ourselves, here’s a quick refresher: CAD stands for Computer-Aided Design. It’s software that allows engineers, architects, and designers to create, modify, analyze, and optimize designs digitally. Think of it like a digital drafting table—but with layers of intelligence, data, and precision built in.
For civil engineers, CAD isn't just a tool—it’s a core part of how they bring ideas to life.
Laying the Groundwork: Survey Data to Base Maps
The process usually starts with gathering real-world data. Civil engineers use topographical surveys, GIS data, drone imagery, and satellite maps. This data is imported into CAD platforms like AutoCAD Civil 3D, Bentley MicroStation, or InfraWorks.
CAD helps convert all this into a clear, layered base map. These maps display everything from elevation changes and soil types to utility lines and environmental zones. It’s not glamorous work, but it’s essential. Roads and bridges need to fit the landscape they’re built on, not fight it.
Planning Roads: It’s More Than Just Drawing a Line
Designing a road might sound straightforward, draw a line from point A to point B—but in practice, it’s a logistical puzzle with safety, efficiency, cost, and sustainability all in play.
With CAD, engineers can model horizontal alignments (where the road goes side to side) and vertical alignments (how it goes up and down). They factor in slopes, curves, drainage, and even traffic flow. Want to see what happens if you add an extra lane or move an intersection? CAD lets engineers simulate and test changes before committing to expensive builds.
One real-world example: in urban areas where space is limited, engineers use CAD to design multi-layered solutions like flyovers and underpasses. With 3D modeling, they can visualize how these structures will interact with existing roads, utilities, and buildings—all before a single cone is placed on the street.
Building Bridges: CAD for the Complex Stuff
Bridge design is where CAD truly shines. Bridges aren’t just functional—they’re complex structures balancing physics, loads, materials, and aesthetics. And each bridge has its unique challenges depending on location, length, span type, and environmental factors like wind, water flow, and seismic activity.
Using CAD, civil engineers model different bridge types (suspension, beam, truss, arch) and test structural performance. Programs like Revit, Civil 3D, and Tekla Structures enable engineers to simulate load distribution, material stresses, and environmental impacts.
Even better, 3D models created in CAD can be used for clash detection. That means identifying potential conflicts, like a beam that intersects with a utility line, before construction begins. It’s like having a crystal ball that prevents expensive surprises.
Coordinating Infrastructure: The Bigger Picture
Planning roads and bridges is just one piece of a much larger infrastructure puzzle. CAD is the platform where civil engineers coordinate everything else: stormwater management, sewer systems, electrical grids, fiber optics, bike paths, and even landscaping.
In large infrastructure projects, coordination is everything. Civil engineers use CAD to overlay multiple design disciplines—mechanical, electrical, plumbing, and structural—onto the same digital model. This kind of integrated approach prevents issues down the road (literally), where, say, a drainage pipe might interfere with a foundation if not caught early.
Real-Time Collaboration and BIM Integration
Modern CAD tools are more collaborative than ever. Engineers, architects, contractors, and city planners can work from a single shared model. With tools like Building Information Modeling (BIM), CAD evolves from a drawing tool into a smart ecosystem that tracks materials, schedules, and costs.
For instance, if a road design changes, the CAD model can automatically update related documents—material takeoffs, cost estimates, and construction schedules, saving hours of manual recalculation. That’s the kind of smart, connected workflow that’s becoming standard in infrastructure projects worldwide.
Going Beyond the Screen: From CAD to the Real World
Once designs are finalized, CAD doesn’t get filed away—it becomes a blueprint for action. Contractors use it to guide machinery, surveyors use it to stake out alignments, and city officials use it to review and approve plans.
Even during construction, CAD models remain crucial. Engineers refer to them to troubleshoot problems, coordinate deliveries, and track progress. Some advanced systems even link CAD models to GPS and machine control, letting bulldozers and graders follow digital designs with pinpoint accuracy.
Final Thoughts: Why It Matters
At first glance, CAD might seem like just another software tool, but in civil engineering, it’s transformative. It allows professionals to design with precision, test assumptions, avoid costly mistakes, and deliver safer, more efficient infrastructure.
Whether it's a rural highway, a city overpass, or a flood control system, CAD helps civil engineers think ahead, turning raw data into the roads we drive, the bridges we cross, and the infrastructure that quietly supports modern life.
So next time you're cruising down a smooth road or admiring a bridge’s sleek silhouette, remember: someone carefully designed it with CAD, long before the first bolt was tightened.
#CivilEngineering#CADDesign#InfrastructurePlanning#EngineeringLife#BridgeDesign#RoadEngineering#StructuralDesign#AutoCAD#Civil3D#EngineeringInnovation
0 notes
Text
Professional 3D CAD Modeling Services to Accelerate Your Product Development
In today’s fast-paced manufacturing and product design environment, 3D CAD modeling has become the backbone of innovation and precision. Whether you’re an industrial manufacturer, an architect, or a product designer, the ability to digitally visualize, test, and perfect your ideas before production is invaluable.
Shalin Designs, a trusted name in CAD outsourcing, offers top-tier 3D CAD modeling services to help you design faster, reduce costs, and ensure flawless execution from concept to creation.
🚀 What is 3D CAD Modeling?
3D CAD (Computer-Aided Design) modeling is the process of creating three-dimensional digital representations of physical objects using advanced CAD software such as SolidWorks, AutoCAD, Creo, and Fusion 360.
These models serve as accurate visual and structural blueprints, providing essential data for manufacturing, prototyping, simulations, and design evaluations. 3D CAD modeling helps in reducing material waste, detecting design errors early, and accelerating product delivery timelines.
💡 Why Choose 3D CAD Modeling Services from Shalin Designs?
At Shalin Designs, we believe design precision starts with clarity, creativity, and collaboration. Here’s what makes our 3D CAD modeling service a cut above the rest:
✅ Expertise Across Industries
Our skilled CAD designers have years of experience serving a range of industries including:
Furniture manufacturing
Industrial equipment design
Architectural structures
Consumer product design
Automotive components
Sheet metal and mechanical design
✅ High-Precision Modeling
We create detailed parametric and non-parametric models that are 100% production-ready. Our models align with real-world constraints, tolerances, and manufacturing standards.
✅ Software Flexibility
We work with all leading CAD software platforms and can adapt to your file requirements, design standards, and project workflows.
✅ Cost-Effective Outsourcing
Looking to save up to 50% in design costs without compromising on quality? Shalin Designs provides offshore 3D CAD modeling solutions that meet global standards at competitive prices.
✅ Fast Turnaround Time
Tight deadline? No problem. Our streamlined process and dedicated team allow us to deliver high-quality CAD models quickly — without sacrificing detail or accuracy.
🛠️ Our 3D CAD Modeling Capabilities
We offer end-to-end 3D CAD services for both simple and complex design requirements, including:
1. Concept to CAD Conversion
Have a sketch or an idea? We help you convert hand-drawn concepts, 2D drafts, or even ideas into detailed 3D models for validation and development.
2. Reverse Engineering
Need to recreate a legacy part or product? Our team uses digital measurements or 3D scans to generate accurate CAD files.
3. Mechanical 3D Modeling
Designing mechanical parts, assemblies, or machine components? We specialize in parametric modeling and detailed part analysis.
4. Furniture & Millwork Modeling
We provide detailed furniture and millwork models for custom manufacturing, visualization, and space planning.
5. Architectural & MEP Modeling
From BIM-ready models to architectural components, we create accurate and scalable 3D models for construction and infrastructure projects.
📈 Benefits of Partnering with Shalin Designs
Partnering with Shalin Designs means you gain a reliable design extension to your in-house team. Our clients enjoy:
Reduced product development time
Increased design accuracy
Easy integration with CAM and CNC workflows
Support for prototyping and 3D printing
Enhanced design collaboration via cloud-based file sharing
We ensure confidentiality and security for all your intellectual property. NDAs and service-level agreements are available for long-term partnerships.
🌍 Serving Clients Globally
From startups to large enterprises, Shalin Designs proudly serves clients across the USA, UK, Canada, Australia, and the Middle East. Whether you need a one-time CAD project or a long-term design partner, we deliver world-class service tailored to your goals.
📞 Ready to Digitally Transform Your Designs?
Don’t let your ideas stay on paper. Bring them to life with high-precision 3D CAD modeling from Shalin Designs.
👉 Contact us today to get a free quote or discuss your next design project.
#3DCAD#CADDesign#CADModeling#3DModeling#EngineeringDesign#MechanicalDesign#ProductDesign#SolidWorks#AutoCAD#3DCADServices
1 note
·
View note
Text
Top Steel Detailing Services York, UK at a low cost
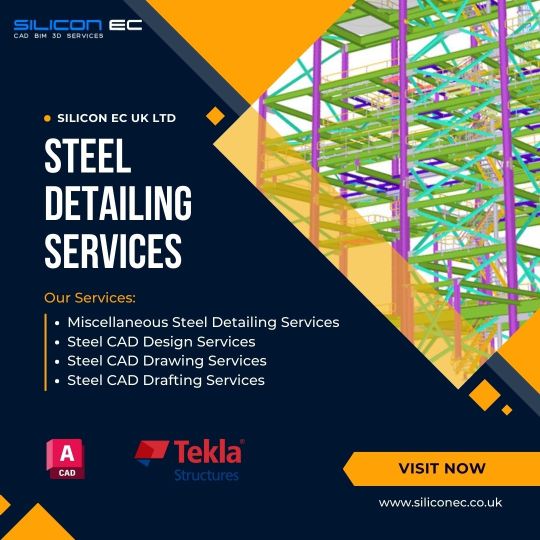
Silicon EC UK Limited a leading engineering firm, offers comprehensive Steel Detailing Services. With a team of experienced steel detailers and cutting-edge technology. Our Engineering company understands that precise Steel Shop Drawing Services are essential for the structural integrity, safety, and cost-effectiveness of a structural project. With its expertise in using the latest software tools, including AutoCAD and Tekla Structures. The company's commitment to accuracy, precision, collaboration, and compliance with industry standards sets it apart in the field. Our Engineering Consultant Company is committed to providing accurate and efficient Steel Detailing Solutions to clients across the United Kingdom.
Focus on Steel Detailing Services include:
- Miscellaneous Steel Detailing Services
- Steel CAD Drawing Services
- Steel CAD Design Services
- Steel CAD Drafting Services
The software we use for Steel Detailing Services
- Tekla Structure
- AutoCAD
We are a Steel Detailing company that proposes Outsourcing Steel Detailing Services York and other cities covering Leeds-Bradford, Glasgow, Newcastle, Sheffield, and Sunderland.
https://www.siliconec.co.uk/steel-detailing-services/york-steel-detailing.html
Our company completed projects to see this website:
https://www.siliconec.co.uk/portfolio/steel-shop-drawing.html
Contact us today to discuss your Steel Fabrication Drawings Services requirements and embark on a successful collaborative journey.
Visit our Website:
https://www.siliconec.co.uk/services/steel-detail.html
#SteelDetailingServices#SteelShopDrawingServices#SteelCADDesignServices#SteelCADDrawingServices#SteelCADDraftingServices#SteelEngineeringServices#CADDesign#CADDrawing#CADOutsourcing#CAD#SteelDetailingCompany#JointSteelDetailingServices#TeklaSteelDetailingServices
2 notes
·
View notes
Text
Pressure Vessel Drawings
3D-Labs provides expert pressure vessel design services, delivering safe, compliant, and efficient solutions tailored to your specific needs…

0 notes

