#Catlin Stothers Design
Text





A Collaborative Ode to Nature | MXMA and Catlin Stothers Design
This residence by MXMA Architecture & Design and Catlin Stothers Design unfolds like successive strata, where architecture, interior design and landscape intertwine to create a balanced composition that blends into the trees.
https://www.indiaartndesign.com/a-collaborative-ode-to-nature-mxma-and-catlin-stothers-design/
#ResidentialArchitecture#ContextualArchitecture#LandscapeDesign#Sustainability#GreenDesign#SolarPower
1 note
·
View note
Text
Lazard Avenue is a project designed by Newsam Construction + Catlin Stothers Design and is located in Mont-Royal, Québec, Canada. Photography by Drew Hadley.
#gallery-0-6 { margin: auto; } #gallery-0-6 .gallery-item { float: left; margin-top: 10px; text-align: center; width: 25%; } #gallery-0-6 img { border: 2px solid #cfcfcf; } #gallery-0-6 .gallery-caption { margin-left: 0; } /* see gallery_shortcode() in wp-includes/media.php */
The option to downsize was not an option for the empty nesters who have resided in this home for over twenty-five years. Situated in a prestigious neighbourhood in Montreal, the sprawling residence has been the venue for many social events, dinner parties and family gatherings. With grandchildren on the way, the homeowners elected to embark on a renovation that included several rooms in the home. The objective was to inject a modern aesthetic into a new kitchen, library, master bedroom and en suite, while respecting the classic architectural details throughout the rest of the home.
The kitchen had been relocated to the garage in a previous renovation, which presented several design challenges. Low concrete ceilings, ventilation ducts and cinderblock walls required diligence in achieving a plan that would create the illusion of height and light. Sombre cabinetry from the previous kitchen gave way to a brighter palette of white and bleached butternut. White surface-mounted monopoints add architectural interest and juxtapose a sculptural suspension with an industrial influence, over the dining table. Concealed LED strips add ambient lighting for evenings.
Creating a highly efficient space for cooking and an atmosphere conducive to entertaining both large and intimate gatherings were the primary design criteria for the kitchen. The floor to ceiling matte white cabinetry conceal appliances and an abundance of storage, while providing contrast to the warm hues of the blonde wood. Handle free cabinetry maintains a minimal design while an integrated ash butcher block in the island allows two people to simultaneously prep meals.
Floating wood picture rails create a mini-gallery that enable the homeowners, avid art collectors, to easily display and interchange different pieces of art at various times.
Walls were relocated on the second-floor plan and reconfigured to include a library, spacious closets, and a luxurious en suite of dramatic proportions. The custom teak library leading into the master bedroom, stores a prolific collection of drawings and art books. To eliminate the feeling of separate rooms, all door openings were raised to full height and maximum widths.
The minimal design of the master bedroom marries old and new, and is anchored by white oak engineered floors. A shortage of closet space had previously forced the homeowners to use other bedroom closets for storage. Reclaiming a third of the library, created a spacious walk-in closet for her, and a generous wall of closets for him in the master bedroom.
Large white oak panels dominate the bedroom and wrap around the partition wall into the master en suite. Consistent materials create a visual flow and unify the two rooms as a single volume. The en suite is easily accessed from two entries, with full-height pocket doors providing privacy as needed.
Spacious yet intimate, the master en suite features materials selected for their respective organic compositions, which enhance an inviting atmosphere. Oversized porcelain tiles maintain classic characteristics in a modern format. The veining of each tile was scrutinized in advance of the installation to ensure both a sense of movement and a seamless flow between the walls and floors. Radiant floors transition seamlessly into the European shower and towards a concealed linear drain.
Data Sheet:
Official name of the project: L A Z A R D
Location: Mont-Royal, Québec, Canada
Budget: $250,000+
Project end date: May 1, 2016
Principal Designer: Catlin Stothers, Catlin Stothers Design
Designer: Talia Kirschner, Catlin Stothers Design
Contractor: Newsam Construction
Project Managers: Paul Schapira & Fida Khouri
Collaborators:
Photo credits/Photographer: Drew Hadley
Millwork: KB Signature
Electrician: Joe Mucci, Falcon Electric
Plumber: Robert Saracino, Saracino plumbing
Quartz/Bathroom Ceramic: Ceragres
Kitchen ceramic: Stone Tile
Bathroom and Kitchen Fixtures: Batimat
Appliances: Signature Bachand
Lighting: Homier Luminaire, Bocci, Lambert & Fils
Lazard Avenue by Newsam Construction + Catlin Stothers Design Lazard Avenue is a project designed by Newsam Construction + Catlin Stothers Design and is located in Mont-Royal, Québec, Canada.
#apartment#bathroom#bedroom#Catlin Stothers Design#house idea#houseidea#kitchen#Lazard Avenue#living#myhouseidea#Newsam Construction
6 notes
·
View notes
Text
20 Awesome Brick Walls in the Bathroom
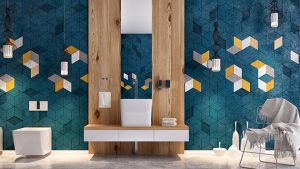
I WILL’t inform you enough how much i am excited about brick walls in the interiors. As a kid, we have been advised of the tale about the Three Little Pigs where one in every of these brothers (the last one) made a home of bricks that saved him and his brothers from the big dangerous wolf that went to the first homes and destroyed them. So, with that, we all know how much strong and neat brick walls (or houses) are. Below, you can be seeing a fantastic checklist that showcases a list of bathrooms that experience brick walls – either as accent walls or their primary walls. This list presentations a pair of bogs with the traditional purple brick walls whilst a few have white brick partitions. you should go beforehand and take a look at this list and pick a favourite – red or white!
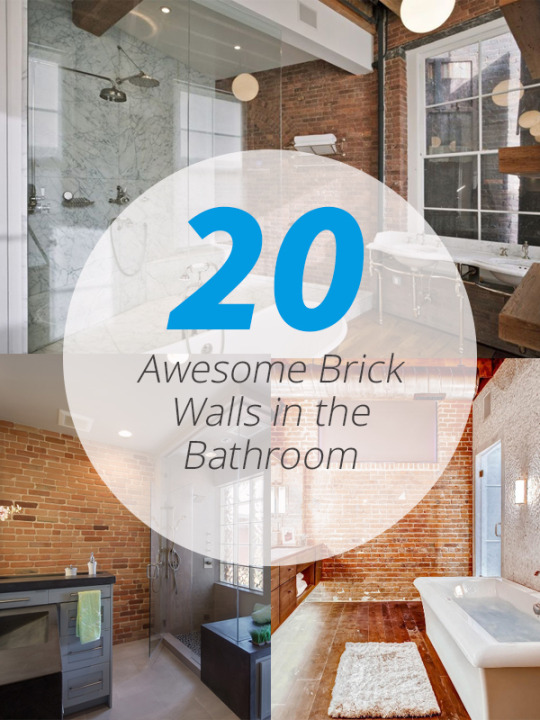
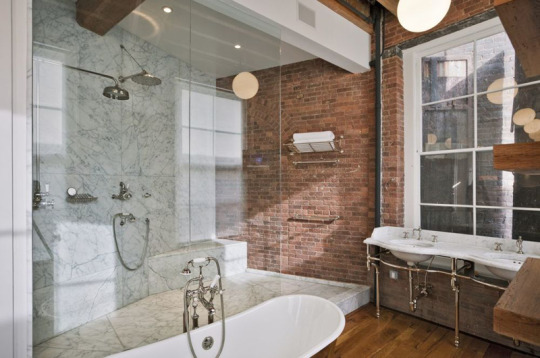
Jane Kim Design First prevent is your conventional purple brick walled rest room from Jane Kim Layout. The furnishings in right here glance in point of fact vintage and really attention-grabbing. the choice of toilet furnishings in here's slightly one thing, even the tile used to enrich the red bricks is just so fancy.
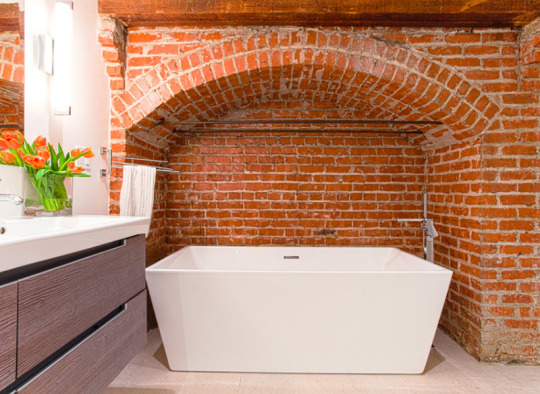
RKM Internal Design This part of the bathroom i locate attention-grabbing. i'm hoping that whoever uses the tub wouldn't hit the ceiling component to the brick arch. As you'll be able to see, the distinction at the pink bricks and the white bathtub makes each of these things stand out – particularly the white bath.
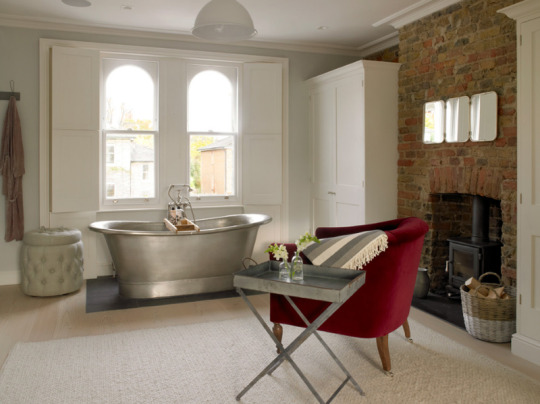
Stephen Fletcher Architects I Like the immaculate steel bath in this rest room. It’s loopy unique and i’d love to in reality have one when I CAN in fact find the money for it. the usual white tub in an ordinary rectangle or the ones adorable oval ones are pretty, however i believe that having a stainless bath would be attention-grabbing and cool altogether.
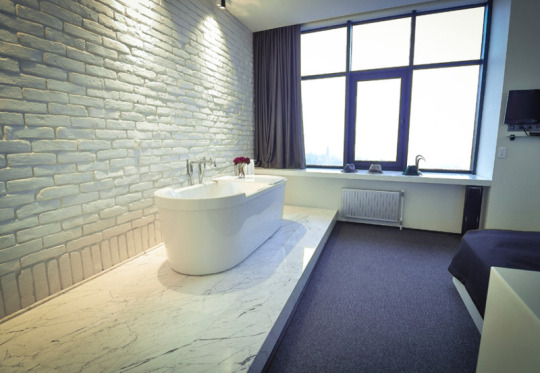
Break Out From Settee Here Is one contemporary layout of a tub which in truth seems to be in point of fact fancy. I don’t produce other photos of this house but i think throughout from the bathtub is the bed – pretty cool, right? i actually dream of having a bath with regards to my bed even separately from the bathroom. I Love this.
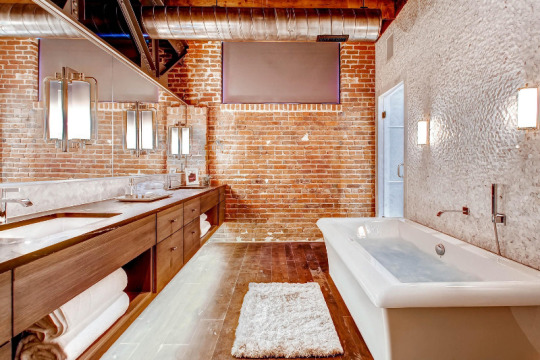
Studio 10 Internal Layout The contrast of the crimson brick wall and that of the white wall is rather cool. It makes me suppose which one is actually the accent wall and which one is the primary wall that wanted accenting. With the uncovered ceiling and the matching wooden flooring, i believe this toilet is considered one of the prettiest in this listing.
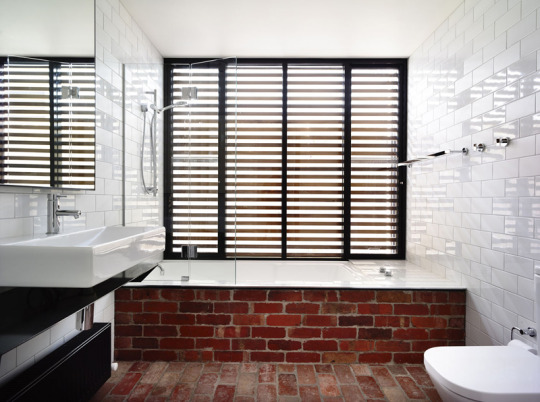
Wolveridge Architects This Bathroom is something – with white walls and ceiling and the fundamental white rest room fixtures, the use of pink bricks for the aspect of the bathtub and the floor is one awesome move. It creates a loft feel and on the same time, it makes it seem like other puts. It appears nice in this picture, but I WILL’t say the same after we see it in person.
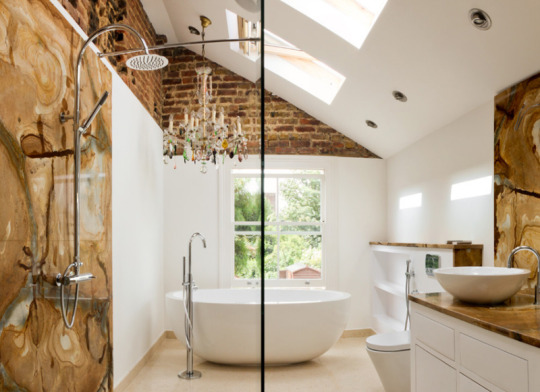
Tyrrell and Laing Global, Inc. The Primary merchandise or the focus of this toilet is actually the bathtub. Why now not? It without a doubt deserves an entire lot of consideration because it looks actually lovely and comfortable. As so much because the white portions of this toilet glance divine, i believe the extra brick wall on the upper part of the wall and the brown granite as the countertop and backsplash makes an entire lot of difference in right here.
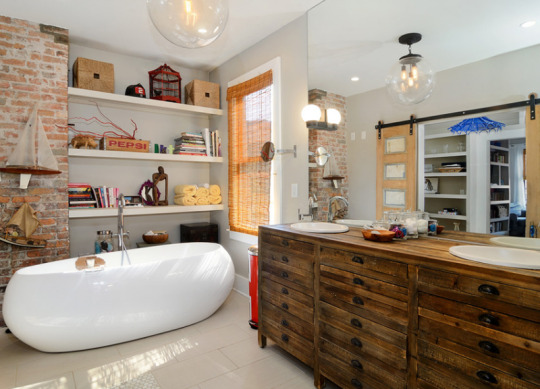
Hudson Place Realty While I first saw this photograph I were given confused with the decorations behind the tub; toilets don’t regularly have this so much decorations and never rest room similar stuff, if you realize that I mean. I’m undecided if this was once staged or whatnot, but i think that those cabinets undoubtedly made this space fascinating.
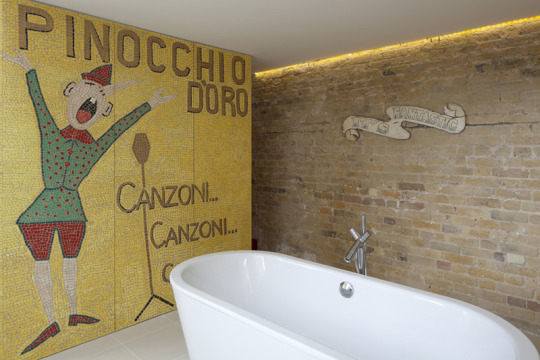
Flux Interiors The Primary time I came across this bathroom photograph, it used to be hard for me to really in finding the best size that i needed and whilst I did, i was in reality satisfied. I Really Like spaces that showcase vintage decorations or Americana that makes it truly appealing. I imply, i know no longer all of the visitors who would talk over with this house might see how beautiful this Pinocchio portrait is, however i believe it really seems to be unique.
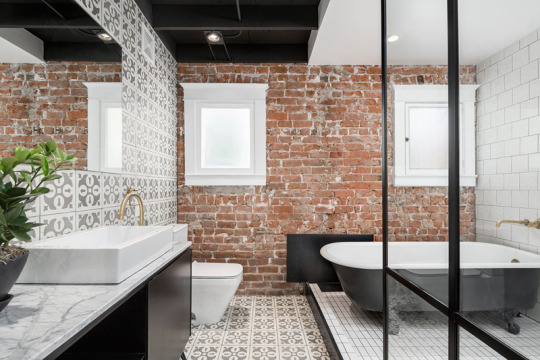
Contramark Contramark certain made sure that this bathroom could seems awesome and ideal. The distinction at the prints, textures and colors in this rest room is quite interesting and very fascinating. i've never noticed such a lot drama (the good sort) in a bathroom. I mean, i do know there are fancier and perhaps extra stunning toilets however this one appears just like it is where it belongs.
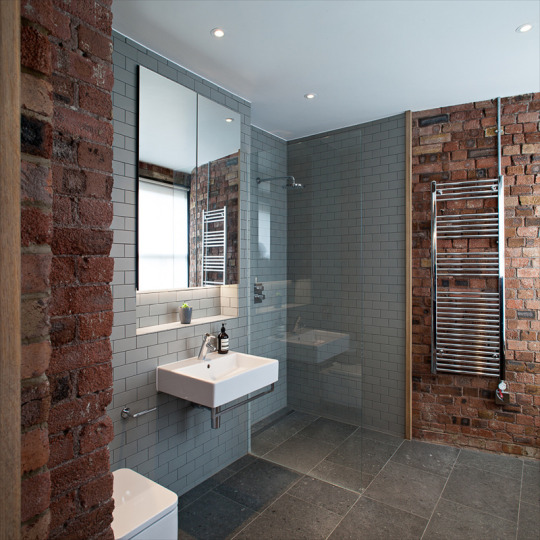
Peter Landers Photography As so much brick partitions can be great for an entire room, having bits of it in the house (in the bathroom, for that topic) creates a extra funky aura. A Few areas do not really want that funky contact however for others who want to deliver a touch of a loft in their houses, toilets like this one ought to do the trick.
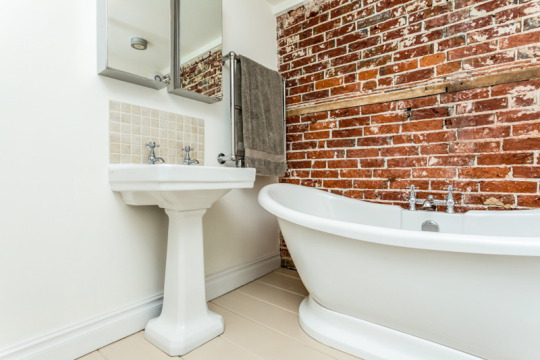
Carl Leroy-Smith I particularly like how a lot better bath tubs appears to be like beside a brick wall. The distinction of colour makes it stand out and just about makes it extra appealing than it already is. It makes the tub glance love it’s actually inviting and i guess the home homeowners made this phase sure in order that bathing can be as enjoyable as it have to be – all of the time.
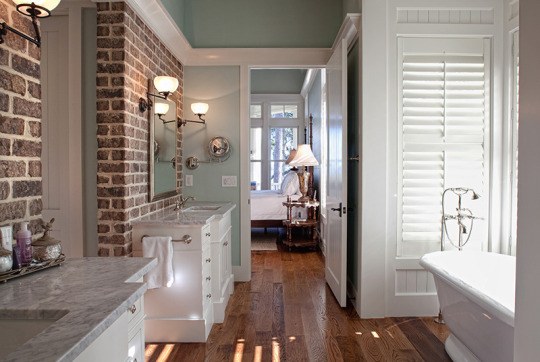
Court Atkins Workforce I WILL’t say so much about this loo as a result of this is already an outstanding space to even speak about it. The use of white, picket, granite and bricks make this bathroom different and cool. i like the colour via the door and above it – it’s captivating.
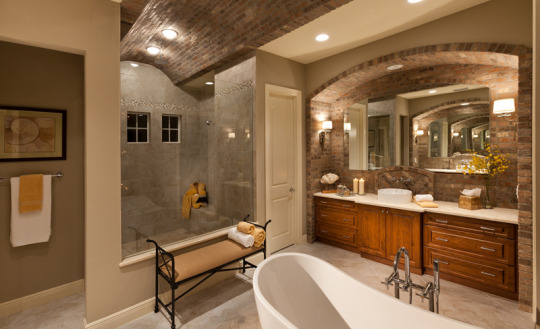
John Cannon Homes When I saw this image, i used to be as to what number of a few of the pictures in this listing has brick partitions by way of the lavatory space as much as the ceiling part? I didn’t really test what number of – however however, I’m happy that now we have this one on the list for reference. Making arches fabricated from brick is common however adding it via the bathroom is an even thing; at least i think so.
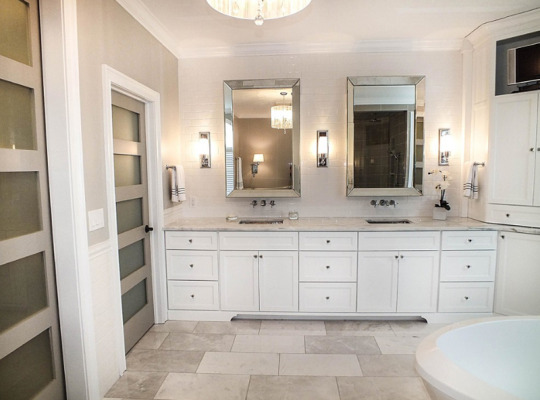
Otero Signature Properties I’m afraid that you actually have to actually zoom on this photograph for you to give you the option to see the white brick wall however don’t worry because it sure is one neat thought. They introduced the brick wall at the back of the mirrors and the sconces. i believe that this bathroom is one beautiful area to chill and take a bath.
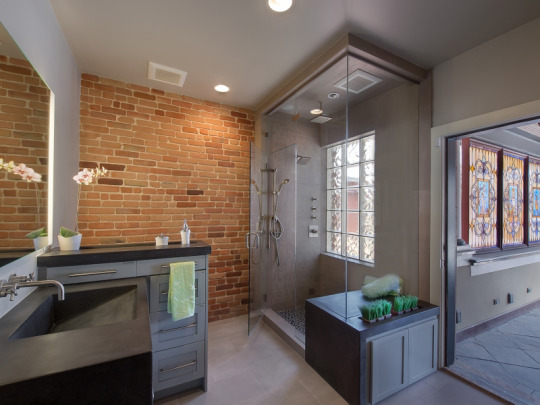
Inner Intuitions, Inc. You Can mainly see the outdoors from the window by means of the shower, and why not if you happen to have a big outside that the neighbor can’t see, proper? i like how nice this transform is, aside from that it has to many corners that children aren’t supposed to be right here; the corners of this toilet might be dangerous – unless of course that is child-proofed.
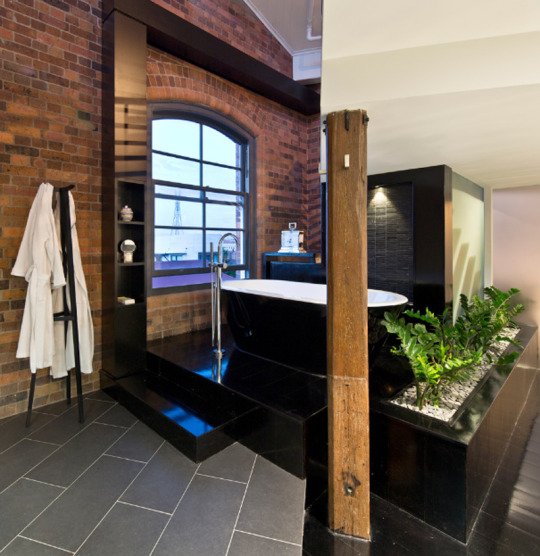
Tonic Layout Featured this photograph as soon as ahead of and i suppose this one wishes this publicity as it is just so neat. the combination of the pink brick, the black glossy tiles and grey diagonally positioned ground tiles make this space somewhat masculine; particularly the reality that this has a black bath too. however, i feel this area is still beautiful and sophisticated.
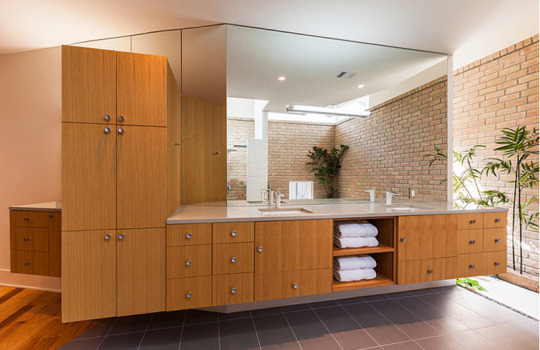
Tom Hurt Structure I wish that you'll see the other aspect of this loo; across from the reflect – there you'll see the beautiful tub. even when the wall on that aspect is not so pretty, generally, i believe that this toilet has slightly of an Asian touch to it and it’s moderately catchy and neat.
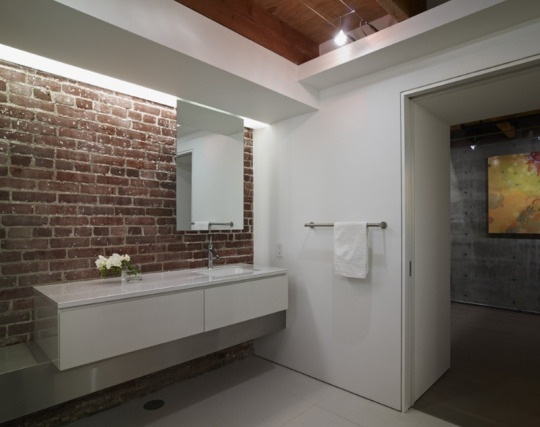
Hansgrohe UNITED STATES this is but a small element of all of the toilet but since the brick is noticed in this attitude, i assumed that we must proportion this with you guys. The contrast of the red bricks that serves because the backsplash and the white walls, beams, loo and flooring makes the bricks in reality wanted.
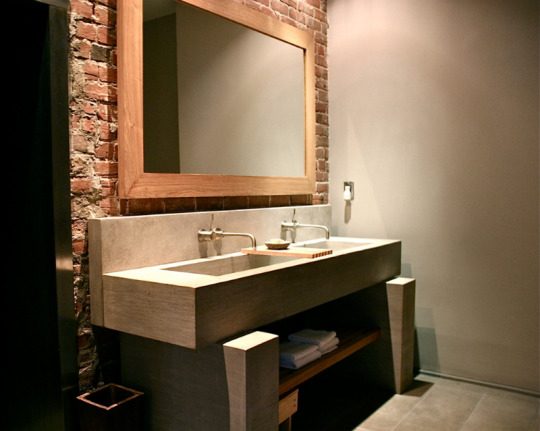
Catlin Stothers Design Remaining but surely now not the least is a minimalist lavatory area. i like how uncooked this space in fact appears to be like with out a lot paint on the wall and the concept that it kind of feels no longer completed or what but still looking truly superior. i really like how the incomplete aura makes it unique from other spaces. This record won't appear such a lot for a few, however i feel that seeing bathrooms just like the ones in this checklist makes for great concepts and concept for designs you'll use in the long run, whether or not it’s professionally or personally. If you have the chance despite the fact that, be at liberty to take a look at the dining ares with brick partitions and propose us as to what we will be able to do again next time!
Read the full article
1 note
·
View note
Photo

What are your thoughts about this design? Modern Kitchen: By Catlin Stothers design. Photo by:Drew Hadley #minimalism #kitchendesign #architecture #architecturephotography #architecturedrawing #architecturelovers #architecture_hunter #architectureschool #luxurylifestyle #photooftheday #photography #cameroon🇨🇲 #buea #Douala #Yaounde #moderndesign #kitchenremodel #homesweethome #houseplant #floorplans #glassforsale #table #cabinethardware #builder #carpentry #Africa #architect https://www.instagram.com/p/CFGyQE6ljMS/?igshid=oj6nnkg05zag
#minimalism#kitchendesign#architecture#architecturephotography#architecturedrawing#architecturelovers#architecture_hunter#architectureschool#luxurylifestyle#photooftheday#photography#cameroon🇨🇲#buea#douala#yaounde#moderndesign#kitchenremodel#homesweethome#houseplant#floorplans#glassforsale#table#cabinethardware#builder#carpentry#africa#architect
0 notes
Photo

Lazard Avenue is a minimalist interior located in Montréal, Canada, designed by Newsam + Catlin Stothers Design. The objective was to inject a modern aesthetic into a new kitchen, library, master bedroom and en suite, while respecting the classic architectural details throughout the rest of the home. The kitchen had been relocated to the garage in a previous renovation, which presented several design challenges. Low concrete ceilings, ventilation ducts and cinderblock walls required diligence in achieving a plan that would create the illusion of height and light. Sombre cabinetry from the previous kitchen gave way to a brighter palette of white and bleached butternut. White surface-mounted monopoints add architectural interest and juxtapose a sculptural suspension with an industrial influence, over the dining table. Concealed LED strips add ambient lighting for evenings.
37 notes
·
View notes
Text
Room of the Day: A Master Suite With Urban Barn Style (9 photos)
“I guess I’d call it urban country,” interior designer Catlin Stothers says of the look she helped her clients achieve with an addition to their lakefront home in the Laurentians region of northern Quebec, Canada. The existing house, set on a spectacular site surrounded by nature, was full of industrial...



0 notes
Photo

Via Sauvagia House 📐Catlin Stothers Design . . #FATStudios #Architecture #Design #Space #Interior #Minimalist #Energy #Earth #Luxury #Lights #Form #Art #3D #Artist #House #Artwork #Modern #Home #Pool #Bath #Sink #Class #Exterior #Nigeria #Realestate #Luxurylifestyle #Style •©All credits go to photographer/designer/client/owner•
#artwork#architecture#home#energy#fatstudios#luxurylifestyle#3d#style#earth#realestate#luxury#class#modern#pool#design#nigeria#minimalist#lights#artist#sink#interior#art#bath#space#house#form#exterior
0 notes
Link
許多人喜歡將家中壁面大量留白,除了帶來乾淨整潔的視覺效果,也能讓空間更顯寬闊。位於加拿大的白色系公寓由建築公司 Newsam Construction 及設計公司 Catlin Stothers Design 攜手完成,透過局部裝修,希望家能以明亮、溫暖的風格呈現。然而在三代同堂居住的情況下,生活雜物自然眾多,要如何享有舒適無壓的空間感呢?那就僅保留必要的居家用品、家具,善用收納櫃達到俐落舒適的居家環境!設計巧思:利用木作收納櫃規劃居家空間,將電器櫃、書櫃、衣櫃都與壁面貼合,保持空間流暢動線!多人同住於有限坪數中時,希望維持寬敞、整潔的居家環境就必須利用木作組合櫃收納,完善把生活雜物、兒童玩具、電器用品等物件整齊納入櫃體中,利用白色系門板保持一致性風格,寬敞環境同時增強居家動線流暢度。減少多餘家具擺設,不用擔心尖銳桌腳成為環境中的危險角落,對於家中有年幼兒童或長者家庭都是很合適的居家規劃。
0 notes
Text
There’s a Small Bathroom Design Revolution and You’ll Love These Rule-breaking Trends
We hope you like the products we recommend. Just so you are aware, Freshome may collect a share of sales from the links on this page.
Tired of your small, dark and uninspiring bathroom? Are you ready to finally give it an overhaul? Well, there’s no better time to give your small bathroom a fresh look. Small bathroom design is finally stepping out of the cookie-cutter bathtub, sink cabinet, mirror and toilet combination.
The latest small bathroom design ideas are fresh and revolutionary, rethinking what we all expect a bathroom design to look like. Wall-mounted toilets and sinks defy gravity. Cabinet doors are gone. Bold texture and patterns take over a small bathroom space. Get ready to break some rules and open your mind to what your small bathroom should look like with the following nine concepts.
1. You don’t need as much bathroom storage as you think
A minimalist bathroom in France features floating cabinetry. Image: For House
The first small bathroom design idea for 2017 is a big one: you really don’t need more storage, just a more minimalist attitude! Think about this one for a minute. Those large vanities with the deep cabinet space under the sink are really an inefficient use of space. Things get lost at the back of the cabinet. And the scale takes up so much real estate in your small bathroom design that your bathroom ends up looking smaller. So how do you solve the issue?
Get rid of clutter and unnecessary items. How many towels, cosmetics and hotel toiletries do you really need?
Replace the clunky bathroom vanity with a floating sink or cabinet or narrow open shelves. You’ll be less tempted to clutter your bathroom when the stuff is on display. And you’ll open a lot more visual space in your bathroom. Like this bathroom image:
A New York farmhouse gets a space-savvy update. Image: House Designers
Here are some of our favorite floating vanities:
1. | 2. | 3.
2. Instead of adding storage, add function
This Paris apartment converts a small bathroom into a multipurpose space that includes a washing machine. Image: Bertrand Fompeyrine
Once you clear clutter and replace the oversized bathroom vanity with something more minimalist, think of all the useful things you can do with the space. Like adding an all-in-one washer and dryer. Or creating a vanity space.
Here are more ideas on how to add more utility to your small bathroom:
Images: Philip McCann, Sean Litchfield
3. Small bathrooms mean you can splurge on finishes
High-end stone and tile, a chrome towel warmer and exotic wood create a luxurious small bathroom experience in Rome. Image: Francesco Todaro
Brushed chrome accents and a combination of tile featuring inexpensive white subway tiles and expensive glass and marble chevron tiles create a visually interesting small bathroom. Image: Robert Frank Interiors
Some of the most expensive items in a bathroom design are the fixtures, tile and finishes. Since you’re working with a smaller space, you need less. It’s time to break out of thinking that a small bathroom isn’t worth the money. It’s time to splurge on making your small bathroom design look like a million bucks! Some ways to add more luxury on a little less budget include:
Choosing quality accent lighting fixtures
Tiling a stripe (or the upper half of your bathroom) in a more expensive tile or marble
Adding a towel warmer that doubles as a towel rack
Swapping your toilet for a new floating style
Upgrading to a glass shower door, which is the next small bathroom design idea
Here are some of our favorite luxurious updates for your small bathroom:
1.| 2. | 3. | 4. | 5. | 6.
4. Add a seamless glass shower door to your small bathroom
A minimalist yet earthy small bathroom in Barcelona, thanks to the reclaimed oak floors. Image: Roca
Images: At Studio, L’Essenziale, Jodie Rosen
Here’s a small bathroom design tip that may not sit well with traditionalists: tear out the bathtub and add a modern walk-in shower surrounded by seamless glass. It’s a great way to save tons of space in your small bathroom. A seamless glass door may be more expensive than a shower curtain, but will definitely be more durable. Not to mention, it will open up the space and add value to your home.
Not ready to give up on the bathtub? You can still add a seamless glass shower or tub enclosure.
5. Go crazy with texture and pattern in your small bathroom
Three-dimensional white tile adds depth to a small bathroom space. Image: Jasmine McClelland
A Scandinavian tile in a repeating pattern creates the feel of a larger room. Image: Poopuu Design
The floors provide a great surface to create a bold and richly patterned design. Image: Pinar Miro
Most designers tell you that dark colors or busy patterns are not a good idea in a small space. Think again. Strong patterns and textures add depth and play to a space, creating the illusion of more size and life.
Here are some of our favorite tile patterns and textures for your small bathroom:
1.| 2. | 3. | 4.
6. Wall-mount everything and throw away the doors
Wall mounted or floating elements and a wood-look tile add a modern look to this basement small bathroom. Image: Rozonova
Images: Rethink Design Studio, Ar-Ka Studios, Philip McCann
Porcelain tile in the look of plank wood and floating bathroom design elements create a new, modern small bathroom space. Image: Inne
The small bathroom design keyword for 2017 and beyond is: floating. Float everything, including the toilet, from your walls. It’s a great way to make cleaning easier, when you can access the floor below. Not to mention the space looks bigger, because our eye tends to judge space by analyzing the floor area. You also maximize valuable wall space, which is often left bare. And let’s be honest, it looks pretty fresh and cool!
7. Cubbies aren’t only for toddlers
Bathroom cubby ideas that add storage without taking up space. Images: Color Theory, Catlin Stothers Design, Roca.
A built-in wall nook with open shelves houses essential bath items. Image: Catlin Stothers Design
It’s time to tear up the walls (or add new ones) for cubbies. The inset wall cubby is an ingenious way to add integrated storage to a small bathroom without sacrificing space. It’s also known as an alcove, niche or recessed niche.
Behind bathroom walls, between the studs, is just enough of a gap to create a useful cubby. And nowadays, you can even buy a DIY tile-ready niche at Lowe’s.
Don’t want to tear up the walls? Find new ways to add cubbies to your small bathroom, by adding a shelf, wall mounting a floating cubby shelf or choosing a cabinet with open shelves to store extra items, like the bathroom below.
A wall-mounted storage cubby coordinates with the floating cubby sink base. Image: Reliance Design & Build
8. Mirrors instead of walls
When creating a bathroom mirror wall, choose mirror that is treated to withstand moisture to avoid dark spots from developing. Image: Optimise Design
A long wall of storage mirrors reflect light from the windows. Image: Elanandez
Images: Interior Solutions Design Group, Maya Parkhani Interior Design
Mirrors do an incredible job at creating the illusion of more space. Want to add more space to your small bathroom design? Then add more mirrors, like the inspiration images above.
Check out our favorite bathroom mirrors:
1.| 2. | 3. | 4.
9. Add more black to your white
Images: Optimise Design, SF Design Build, Marcelle Guilbeau
An all-white bathroom does feel brighter and lighter, but it can look a little cold or lack the depth your eye registers as space. Adding black to your bathroom, in the form of black walls or a black-and-white tile design or a black ceiling adds the “POW!” your small bathroom is begging for.
Which one of these new small bathroom design trends are you ready to try?
The post There’s a Small Bathroom Design Revolution and You’ll Love These Rule-breaking Trends appeared first on Freshome.com.
0 notes
Text
There’s a Small Bathroom Design Revolution and You’ll Love These Rule-breaking Trends
We hope you like the products we recommend. Just so you are aware, Freshome may collect a share of sales from the links on this page.
Tired of your small, dark and uninspiring bathroom? Are you ready to finally give it an overhaul? Well, there’s no better time to give your small bathroom a fresh look. Small bathroom design is finally stepping out of the cookie-cutter bathtub, sink cabinet, mirror and toilet combination.
The latest small bathroom design ideas are fresh and revolutionary, rethinking what we all expect a bathroom design to look like. Wall-mounted toilets and sinks defy gravity. Cabinet doors are gone. Bold texture and patterns take over a small bathroom space. Get ready to break some rules and open your mind to what your small bathroom should look like with the following nine concepts.
1. You don’t need as much bathroom storage as you think
A minimalist bathroom in France features floating cabinetry. Image: For House
The first small bathroom design idea for 2017 is a big one: you really don’t need more storage, just a more minimalist attitude! Think about this one for a minute. Those large vanities with the deep cabinet space under the sink are really an inefficient use of space. Things get lost at the back of the cabinet. And the scale takes up so much real estate in your small bathroom design that your bathroom ends up looking smaller. So how do you solve the issue?
Get rid of clutter and unnecessary items. How many towels, cosmetics and hotel toiletries do you really need?
Replace the clunky bathroom vanity with a floating sink or cabinet or narrow open shelves. You’ll be less tempted to clutter your bathroom when the stuff is on display. And you’ll open a lot more visual space in your bathroom. Like this bathroom image:
A New York farmhouse gets a space-savvy update. Image: House Designers
Here are some of our favorite floating vanities:
1. | 2. | 3.
2. Instead of adding storage, add function
This Paris apartment converts a small bathroom into a multipurpose space that includes a washing machine. Image: Bertrand Fompeyrine
Once you clear clutter and replace the oversized bathroom vanity with something more minimalist, think of all the useful things you can do with the space. Like adding an all-in-one washer and dryer. Or creating a vanity space.
Here are more ideas on how to add more utility to your small bathroom:
Images: Philip McCann, Sean Litchfield
3. Small bathrooms mean you can splurge on finishes
High-end stone and tile, a chrome towel warmer and exotic wood create a luxurious small bathroom experience in Rome. Image: Francesco Todaro
Brushed chrome accents and a combination of tile featuring inexpensive white subway tiles and expensive glass and marble chevron tiles create a visually interesting small bathroom. Image: Robert Frank Interiors
Some of the most expensive items in a bathroom design are the fixtures, tile and finishes. Since you’re working with a smaller space, you need less. It’s time to break out of thinking that a small bathroom isn’t worth the money. It’s time to splurge on making your small bathroom design look like a million bucks! Some ways to add more luxury on a little less budget include:
Choosing quality accent lighting fixtures
Tiling a stripe (or the upper half of your bathroom) in a more expensive tile or marble
Adding a towel warmer that doubles as a towel rack
Swapping your toilet for a new floating style
Upgrading to a glass shower door, which is the next small bathroom design idea
Here are some of our favorite luxurious updates for your small bathroom:
1.| 2. | 3. | 4. | 5. | 6.
4. Add a seamless glass shower door to your small bathroom
A minimalist yet earthy small bathroom in Barcelona, thanks to the reclaimed oak floors. Image: Roca
Images: At Studio, L’Essenziale, Jodie Rosen
Here’s a small bathroom design tip that may not sit well with traditionalists: tear out the bathtub and add a modern walk-in shower surrounded by seamless glass. It’s a great way to save tons of space in your small bathroom. A seamless glass door may be more expensive than a shower curtain, but will definitely be more durable. Not to mention, it will open up the space and add value to your home.
Not ready to give up on the bathtub? You can still add a seamless glass shower or tub enclosure.
5. Go crazy with texture and pattern in your small bathroom
Three-dimensional white tile adds depth to a small bathroom space. Image: Jasmine McClelland
A Scandinavian tile in a repeating pattern creates the feel of a larger room. Image: Poopuu Design
The floors provide a great surface to create a bold and richly patterned design. Image: Pinar Miro
Most designers tell you that dark colors or busy patterns are not a good idea in a small space. Think again. Strong patterns and textures add depth and play to a space, creating the illusion of more size and life.
Here are some of our favorite tile patterns and textures for your small bathroom:
1.| 2. | 3. | 4.
6. Wall-mount everything and throw away the doors
Wall mounted or floating elements and a wood-look tile add a modern look to this basement small bathroom. Image: Rozonova
Images: Rethink Design Studio, Ar-Ka Studios, Philip McCann
Porcelain tile in the look of plank wood and floating bathroom design elements create a new, modern small bathroom space. Image: Inne
The small bathroom design keyword for 2017 and beyond is: floating. Float everything, including the toilet, from your walls. It’s a great way to make cleaning easier, when you can access the floor below. Not to mention the space looks bigger, because our eye tends to judge space by analyzing the floor area. You also maximize valuable wall space, which is often left bare. And let’s be honest, it looks pretty fresh and cool!
7. Cubbies aren’t only for toddlers
Bathroom cubby ideas that add storage without taking up space. Images: Color Theory, Catlin Stothers Design, Roca.
A built-in wall nook with open shelves houses essential bath items. Image: Catlin Stothers Design
It’s time to tear up the walls (or add new ones) for cubbies. The inset wall cubby is an ingenious way to add integrated storage to a small bathroom without sacrificing space. It’s also known as an alcove, niche or recessed niche.
Behind bathroom walls, between the studs, is just enough of a gap to create a useful cubby. And nowadays, you can even buy a DIY tile-ready niche at Lowe’s.
Don’t want to tear up the walls? Find new ways to add cubbies to your small bathroom, by adding a shelf, wall mounting a floating cubby shelf or choosing a cabinet with open shelves to store extra items, like the bathroom below.
A wall-mounted storage cubby coordinates with the floating cubby sink base. Image: Reliance Design & Build
8. Mirrors instead of walls
When creating a bathroom mirror wall, choose mirror that is treated to withstand moisture to avoid dark spots from developing. Image: Optimise Design
A long wall of storage mirrors reflect light from the windows. Image: Elanandez
Images: Interior Solutions Design Group, Maya Parkhani Interior Design
Mirrors do an incredible job at creating the illusion of more space. Want to add more space to your small bathroom design? Then add more mirrors, like the inspiration images above.
Check out our favorite bathroom mirrors:
1.| 2. | 3. | 4.
9. Add more black to your white
Images: Optimise Design, SF Design Build, Marcelle Guilbeau
An all-white bathroom does feel brighter and lighter, but it can look a little cold or lack the depth your eye registers as space. Adding black to your bathroom, in the form of black walls or a black-and-white tile design or a black ceiling adds the “POW!” your small bathroom is begging for.
Which one of these new small bathroom design trends are you ready to try?
The post There’s a Small Bathroom Design Revolution and You’ll Love These Rule-breaking Trends appeared first on Freshome.com.
0 notes
Text
There’s a Small Bathroom Design Revolution and You’ll Love These Rule-breaking Trends
We hope you like the products we recommend. Just so you are aware, Freshome may collect a share of sales from the links on this page.
Tired of your small, dark and uninspiring bathroom? Are you ready to finally give it an overhaul? Well, there’s no better time to give your small bathroom a fresh look. Small bathroom design is finally stepping out of the cookie-cutter bathtub, sink cabinet, mirror and toilet combination.
The latest small bathroom design ideas are fresh and revolutionary, rethinking what we all expect a bathroom design to look like. Wall-mounted toilets and sinks defy gravity. Cabinet doors are gone. Bold texture and patterns take over a small bathroom space. Get ready to break some rules and open your mind to what your small bathroom should look like with the following nine concepts.
1. You don’t need as much bathroom storage as you think
A minimalist bathroom in France features floating cabinetry. Image: For House
The first small bathroom design idea for 2017 is a big one: you really don’t need more storage, just a more minimalist attitude! Think about this one for a minute. Those large vanities with the deep cabinet space under the sink are really an inefficient use of space. Things get lost at the back of the cabinet. And the scale takes up so much real estate in your small bathroom design that your bathroom ends up looking smaller. So how do you solve the issue?
Get rid of clutter and unnecessary items. How many towels, cosmetics and hotel toiletries do you really need?
Replace the clunky bathroom vanity with a floating sink or cabinet or narrow open shelves. You’ll be less tempted to clutter your bathroom when the stuff is on display. And you’ll open a lot more visual space in your bathroom. Like this bathroom image:
A New York farmhouse gets a space-savvy update. Image: House Designers
Here are some of our favorite floating vanities:
1. | 2. | 3.
2. Instead of adding storage, add function
This Paris apartment converts a small bathroom into a multipurpose space that includes a washing machine. Image: Bertrand Fompeyrine
Once you clear clutter and replace the oversized bathroom vanity with something more minimalist, think of all the useful things you can do with the space. Like adding an all-in-one washer and dryer. Or creating a vanity space.
Here are more ideas on how to add more utility to your small bathroom:
Images: Philip McCann, Sean Litchfield
3. Small bathrooms mean you can splurge on finishes
High-end stone and tile, a chrome towel warmer and exotic wood create a luxurious small bathroom experience in Rome. Image: Francesco Todaro
Brushed chrome accents and a combination of tile featuring inexpensive white subway tiles and expensive glass and marble chevron tiles create a visually interesting small bathroom. Image: Robert Frank Interiors
Some of the most expensive items in a bathroom design are the fixtures, tile and finishes. Since you’re working with a smaller space, you need less. It’s time to break out of thinking that a small bathroom isn’t worth the money. It’s time to splurge on making your small bathroom design look like a million bucks! Some ways to add more luxury on a little less budget include:
Choosing quality accent lighting fixtures
Tiling a stripe (or the upper half of your bathroom) in a more expensive tile or marble
Adding a towel warmer that doubles as a towel rack
Swapping your toilet for a new floating style
Upgrading to a glass shower door, which is the next small bathroom design idea
Here are some of our favorite luxurious updates for your small bathroom:
1.| 2. | 3. | 4. | 5. | 6.
4. Add a seamless glass shower door to your small bathroom
A minimalist yet earthy small bathroom in Barcelona, thanks to the reclaimed oak floors. Image: Roca
Images: At Studio, L’Essenziale, Jodie Rosen
Here’s a small bathroom design tip that may not sit well with traditionalists: tear out the bathtub and add a modern walk-in shower surrounded by seamless glass. It’s a great way to save tons of space in your small bathroom. A seamless glass door may be more expensive than a shower curtain, but will definitely be more durable. Not to mention, it will open up the space and add value to your home.
Not ready to give up on the bathtub? You can still add a seamless glass shower or tub enclosure.
5. Go crazy with texture and pattern in your small bathroom
Three-dimensional white tile adds depth to a small bathroom space. Image: Jasmine McClelland
A Scandinavian tile in a repeating pattern creates the feel of a larger room. Image: Poopuu Design
The floors provide a great surface to create a bold and richly patterned design. Image: Pinar Miro
Most designers tell you that dark colors or busy patterns are not a good idea in a small space. Think again. Strong patterns and textures add depth and play to a space, creating the illusion of more size and life.
Here are some of our favorite tile patterns and textures for your small bathroom:
1.| 2. | 3. | 4.
6. Wall-mount everything and throw away the doors
Wall mounted or floating elements and a wood-look tile add a modern look to this basement small bathroom. Image: Rozonova
Images: Rethink Design Studio, Ar-Ka Studios, Philip McCann
Porcelain tile in the look of plank wood and floating bathroom design elements create a new, modern small bathroom space. Image: Inne
The small bathroom design keyword for 2017 and beyond is: floating. Float everything, including the toilet, from your walls. It’s a great way to make cleaning easier, when you can access the floor below. Not to mention the space looks bigger, because our eye tends to judge space by analyzing the floor area. You also maximize valuable wall space, which is often left bare. And let’s be honest, it looks pretty fresh and cool!
7. Cubbies aren’t only for toddlers
Bathroom cubby ideas that add storage without taking up space. Images: Color Theory, Catlin Stothers Design, Roca.
A built-in wall nook with open shelves houses essential bath items. Image: Catlin Stothers Design
It’s time to tear up the walls (or add new ones) for cubbies. The inset wall cubby is an ingenious way to add integrated storage to a small bathroom without sacrificing space. It’s also known as an alcove, niche or recessed niche.
Behind bathroom walls, between the studs, is just enough of a gap to create a useful cubby. And nowadays, you can even buy a DIY tile-ready niche at Lowe’s.
Don’t want to tear up the walls? Find new ways to add cubbies to your small bathroom, by adding a shelf, wall mounting a floating cubby shelf or choosing a cabinet with open shelves to store extra items, like the bathroom below.
A wall-mounted storage cubby coordinates with the floating cubby sink base. Image: Reliance Design & Build
8. Mirrors instead of walls
When creating a bathroom mirror wall, choose mirror that is treated to withstand moisture to avoid dark spots from developing. Image: Optimise Design
A long wall of storage mirrors reflect light from the windows. Image: Elanandez
Images: Interior Solutions Design Group, Maya Parkhani Interior Design
Mirrors do an incredible job at creating the illusion of more space. Want to add more space to your small bathroom design? Then add more mirrors, like the inspiration images above.
Check out our favorite bathroom mirrors:
1.| 2. | 3. | 4.
9. Add more black to your white
Images: Optimise Design, SF Design Build, Marcelle Guilbeau
An all-white bathroom does feel brighter and lighter, but it can look a little cold or lack the depth your eye registers as space. Adding black to your bathroom, in the form of black walls or a black-and-white tile design or a black ceiling adds the “POW!” your small bathroom is begging for.
Which one of these new small bathroom design trends are you ready to try?
The post There’s a Small Bathroom Design Revolution and You’ll Love These Rule-breaking Trends appeared first on Freshome.com.
from http://freshome.com/small-bathroom-design/
via There’s a Small Bathroom Design Revolution and You’ll Love These Rule-breaking Trends
0 notes
Text
Located in the heart of Montreal’s Plateau-Mont-Royal borough, facing Lafontaine Park, this turn-of-the-20th-century duplex recently underwent a major interior transformation. The project, realized by MXMA Architecture and Design, was inspired by the park’s abundant foliage. Photography by Adrien Williams
#gallery-0-6 { margin: auto; } #gallery-0-6 .gallery-item { float: left; margin-top: 10px; text-align: center; width: 25%; } #gallery-0-6 img { border: 2px solid #cfcfcf; } #gallery-0-6 .gallery-caption { margin-left: 0; } /* see gallery_shortcode() in wp-includes/media.php */
As we enter the home, at the second floor level, we discover a vast wooded area that gradually unfolds as you look into to the inner reaches of the space, resembling the character of a branch. Composed of solid planks of white oak, this branch is arched and deformed, redefining the sense of being at home in the city. Wood surfaces extend continuously into the space, metamorphosing into floors, walls, ceilings, handrails and even built-in furniture.
The organization of the living spaces revolves around the architectural form of the ceiling. Continuity of wooden surfaces becomes the organizing principle of the home’s more public areas, such as the entrance, the living room, the dining room and the kitchen. It creates an experience of movement that leads to the third floor, where the more private areas, including three children’s bedrooms and the master suite, are located.
The natural, vibrant ambiance of the Casa is enhanced by the irregular surfaces of the ceilings. Their angular volumes adjust to the conceal the new structure, which includes an imposing steel beam (33 feet long) that supports the third floor. They also cover all the ventilation ducts. Finally, the ceiling melts comfortably into the structure of the existing staircase and then unfolds to become a railing on the third floor, like a flower opening up towards the sunlight, which enters the space through a large skylight.
The woodwork gives the home a homogeneous, natural and lively feeling. Technically, it demonstrates how wood can be used to provide flexible and complex solutions with a high-quality finish. Surfaces, materials and light resonate together to create a living space that emanates warmth and is inspired by its context.
Place: Plateau-Mont-Royal, Montréal
Area: 3150 pc
Project Manager: Maxime Moreau, architect
Team: Nicolas Labrie, Laurie Bélanger, Francis Raymond
Collaborators: Catlin Stothers, Susan Bronson
Contractor: NewsamConstruction
End date of the project: 2016
“La Casa” of Paul & Sigi by MXMA Architecture & Design Located in the heart of Montreal’s Plateau-Mont-Royal borough, facing Lafontaine Park, this turn-of-the-20th-century duplex recently underwent a major interior transformation.
#"La Casa" of Paul & Sigi#bathroom#bedroom#house#house idea#houseidea#kitchen#living#MXMA Architecture & Design
2 notes
·
View notes
Link
There’s a Small Bathroom Design Revolution and You’ll Love These Rule-breaking Trends We hope you like the products we recommend. Just so you are aware, Freshome may collect a share of sales from the links on this page. Tired of your small, dark and uninspiring bathroom? Are you ready to finally give it an overhaul? Well, there’s no better time to give your small bathroom a fresh look. Small bathroom design is finally stepping out of the cookie-cutter bathtub, sink cabinet, mirror and toilet combination. The latest small bathroom design ideas are fresh and revolutionary, rethinking what we all expect a bathroom design to look like. Wall-mounted toilets and sinks defy gravity. Cabinet doors are gone. Bold texture and patterns take over a small bathroom space. Get ready to break some rules and open your mind to what your small bathroom should look like with the following nine concepts. 1. You don’t need as much bathroom storage as you think A minimalist bathroom in France features floating cabinetry. Image: For House The first small bathroom design idea for 2017 is a big one: you really don’t need more storage, just a more minimalist attitude! Think about this one for a minute. Those large vanities with the deep cabinet space under the sink are really an inefficient use of space. Things get lost at the back of the cabinet. And the scale takes up so much real estate in your small bathroom design that your bathroom ends up looking smaller. So how do you solve the issue? Get rid of clutter and unnecessary items. How many towels, cosmetics and hotel toiletries do you really need? Replace the clunky bathroom vanity with a floating sink or cabinet or narrow open shelves. You’ll be less tempted to clutter your bathroom when the stuff is on display. And you’ll open a lot more visual space in your bathroom. Like this bathroom image: A New York farmhouse gets a space-savvy update. Image: House Designers Here are some of our favorite floating vanities: 1. | 2. | 3. 2. Instead of adding storage, add function This Paris apartment converts a small bathroom into a multipurpose space that includes a washing machine. Image: Bertrand Fompeyrine Once you clear clutter and replace the oversized bathroom vanity with something more minimalist, think of all the useful things you can do with the space. Like adding an all-in-one washer and dryer. Or creating a vanity space. Here are more ideas on how to add more utility to your small bathroom: Images: Philip McCann, Sean Litchfield 3. Small bathrooms mean you can splurge on finishes High-end stone and tile, a chrome towel warmer and exotic wood create a luxurious small bathroom experience in Rome. Image: Francesco Todaro Brushed chrome accents and a combination of tile featuring inexpensive white subway tiles and expensive glass and marble chevron tiles create a visually interesting small bathroom. Image: Robert Frank Interiors Some of the most expensive items in a bathroom design are the fixtures, tile and finishes. Since you’re working with a smaller space, you need less. It’s time to break out of thinking that a small bathroom isn’t worth the money. It’s time to splurge on making your small bathroom design look like a million bucks! Some ways to add more luxury on a little less budget include: Choosing quality accent lighting fixtures Tiling a stripe (or the upper half of your bathroom) in a more expensive tile or marble Adding a towel warmer that doubles as a towel rack Swapping your toilet for a new floating style Upgrading to a glass shower door, which is the next small bathroom design idea Here are some of our favorite luxurious updates for your small bathroom: 1.| 2. | 3. | 4. | 5. | 6. 4. Add a seamless glass shower door to your small bathroom A minimalist yet earthy small bathroom in Barcelona, thanks to the reclaimed oak floors. Image: Roca Images: At Studio, L’Essenziale, Jodie Rosen Here’s a small bathroom design tip that may not sit well with traditionalists: tear out the bathtub and add a modern walk-in shower surrounded by seamless glass. It’s a great way to save tons of space in your small bathroom. A seamless glass door may be more expensive than a shower curtain, but will definitely be more durable. Not to mention, it will open up the space and add value to your home. Not ready to give up on the bathtub? You can still add a seamless glass shower or tub enclosure. 5. Go crazy with texture and pattern in your small bathroom Three-dimensional white tile adds depth to a small bathroom space. Image: Jasmine McClelland A Scandinavian tile in a repeating pattern creates the feel of a larger room. Image: Poopuu Design The floors provide a great surface to create a bold and richly patterned design. Image: Pinar Miro Most designers tell you that dark colors or busy patterns are not a good idea in a small space. Think again. Strong patterns and textures add depth and play to a space, creating the illusion of more size and life. Here are some of our favorite tile patterns and textures for your small bathroom: 1.| 2. | 3. | 4. 6. Wall-mount everything and throw away the doors Wall mounted or floating elements and a wood-look tile add a modern look to this basement small bathroom. Image: Rozonova Images: Rethink Design Studio, Ar-Ka Studios, Philip McCann Porcelain tile in the look of plank wood and floating bathroom design elements create a new, modern small bathroom space. Image: Inne The small bathroom design keyword for 2017 and beyond is: floating. Float everything, including the toilet, from your walls. It’s a great way to make cleaning easier, when you can access the floor below. Not to mention the space looks bigger, because our eye tends to judge space by analyzing the floor area. You also maximize valuable wall space, which is often left bare. And let’s be honest, it looks pretty fresh and cool! 7. Cubbies aren’t only for toddlers Bathroom cubby ideas that add storage without taking up space. Images: Color Theory, Catlin Stothers Design, Roca. A built-in wall nook with open shelves houses essential bath items. Image: Catlin Stothers Design It’s time to tear up the walls (or add new ones) for cubbies. The inset wall cubby is an ingenious way to add integrated storage to a small bathroom without sacrificing space. It’s also known as an alcove, niche or recessed niche. Behind bathroom walls, between the studs, is just enough of a gap to create a useful cubby. And nowadays, you can even buy a DIY tile-ready niche at Lowe’s. Don’t want to tear up the walls? Find new ways to add cubbies to your small bathroom, by adding a shelf, wall mounting a floating cubby shelf or choosing a cabinet with open shelves to store extra items, like the bathroom below. A wall-mounted storage cubby coordinates with the floating cubby sink base. Image: Reliance Design & Build 8. Mirrors instead of walls When creating a bathroom mirror wall, choose mirror that is treated to withstand moisture to avoid dark spots from developing. Image: Optimise Design A long wall of storage mirrors reflect light from the windows. Image: Elanandez Images: Interior Solutions Design Group, Maya Parkhani Interior Design Mirrors do an incredible job at creating the illusion of more space. Want to add more space to your small bathroom design? Then add more mirrors, like the inspiration images above. Check out our favorite bathroom mirrors: 1.| 2. | 3. | 4. 9. Add more black to your white Images: Optimise Design, SF Design Build, Marcelle Guilbeau An all-white bathroom does feel brighter and lighter, but it can look a little cold or lack the depth your eye registers as space. Adding black to your bathroom, in the form of black walls or a black-and-white tile design or a black ceiling adds the “POW!” your small bathroom is begging for. Which one of these new small bathroom design trends are you ready to try? The post There’s a Small Bathroom Design Revolution and You’ll Love These Rule-breaking Trends appeared first on Freshome.com.
0 notes
Photo

There’s a Small Bathroom Design Revolution and You’ll Love These Rule-breaking Trends http://ift.tt/2yfcrBz
We hope you like the products we recommend. Just so you are aware, Freshome may collect a share of sales from the links on this page.
Tired of your small, dark and uninspiring bathroom? Are you ready to finally give it an overhaul? Well, there’s no better time to give your small bathroom a fresh look. Small bathroom design is finally stepping out of the cookie-cutter bathtub, sink cabinet, mirror and toilet combination.
The latest small bathroom design ideas are fresh and revolutionary, rethinking what we all expect a bathroom design to look like. Wall-mounted toilets and sinks defy gravity. Cabinet doors are gone. Bold texture and patterns take over a small bathroom space. Get ready to break some rules and open your mind to what your small bathroom should look like with the following nine concepts.
1. You don’t need as much bathroom storage as you think
A minimalist bathroom in France features floating cabinetry. Image: For House
The first small bathroom design idea for 2017 is a big one: you really don’t need more storage, just a more minimalist attitude! Think about this one for a minute. Those large vanities with the deep cabinet space under the sink are really an inefficient use of space. Things get lost at the back of the cabinet. And the scale takes up so much real estate in your small bathroom design that your bathroom ends up looking smaller. So how do you solve the issue?
Get rid of clutter and unnecessary items. How many towels, cosmetics and hotel toiletries do you really need?
Replace the clunky bathroom vanity with a floating sink or cabinet or narrow open shelves. You’ll be less tempted to clutter your bathroom when the stuff is on display. And you’ll open a lot more visual space in your bathroom. Like this bathroom image:
A New York farmhouse gets a space-savvy update. Image: House Designers
Here are some of our favorite floating vanities:
1. | 2. | 3.
2. Instead of adding storage, add function
This Paris apartment converts a small bathroom into a multipurpose space that includes a washing machine. Image: Bertrand Fompeyrine
Once you clear clutter and replace the oversized bathroom vanity with something more minimalist, think of all the useful things you can do with the space. Like adding an all-in-one washer and dryer. Or creating a vanity space.
Here are more ideas on how to add more utility to your small bathroom:
Images: Philip McCann, Sean Litchfield
3. Small bathrooms mean you can splurge on finishes
High-end stone and tile, a chrome towel warmer and exotic wood create a luxurious small bathroom experience in Rome. Image: Francesco Todaro
Brushed chrome accents and a combination of tile featuring inexpensive white subway tiles and expensive glass and marble chevron tiles create a visually interesting small bathroom. Image: Robert Frank Interiors
Some of the most expensive items in a bathroom design are the fixtures, tile and finishes. Since you’re working with a smaller space, you need less. It’s time to break out of thinking that a small bathroom isn’t worth the money. It’s time to splurge on making your small bathroom design look like a million bucks! Some ways to add more luxury on a little less budget include:
Choosing quality accent lighting fixtures
Tiling a stripe (or the upper half of your bathroom) in a more expensive tile or marble
Adding a towel warmer that doubles as a towel rack
Swapping your toilet for a new floating style
Upgrading to a glass shower door, which is the next small bathroom design idea
Here are some of our favorite luxurious updates for your small bathroom:
1.| 2. | 3. | 4. | 5. | 6.
4. Add a seamless glass shower door to your small bathroom
A minimalist yet earthy small bathroom in Barcelona, thanks to the reclaimed oak floors. Image: Roca
Images: At Studio, L’Essenziale, Jodie Rosen
Here’s a small bathroom design tip that may not sit well with traditionalists: tear out the bathtub and add a modern walk-in shower surrounded by seamless glass. It’s a great way to save tons of space in your small bathroom. A seamless glass door may be more expensive than a shower curtain, but will definitely be more durable. Not to mention, it will open up the space and add value to your home.
Not ready to give up on the bathtub? You can still add a seamless glass shower or tub enclosure.
5. Go crazy with texture and pattern in your small bathroom
Three-dimensional white tile adds depth to a small bathroom space. Image: Jasmine McClelland
A Scandinavian tile in a repeating pattern creates the feel of a larger room. Image: Poopuu Design
The floors provide a great surface to create a bold and richly patterned design. Image: Pinar Miro
Most designers tell you that dark colors or busy patterns are not a good idea in a small space. Think again. Strong patterns and textures add depth and play to a space, creating the illusion of more size and life.
Here are some of our favorite tile patterns and textures for your small bathroom:
1.| 2. | 3. | 4.
6. Wall-mount everything and throw away the doors
Wall mounted or floating elements and a wood-look tile add a modern look to this basement small bathroom. Image: Rozonova
Images: Rethink Design Studio, Ar-Ka Studios, Philip McCann
Porcelain tile in the look of plank wood and floating bathroom design elements create a new, modern small bathroom space. Image: Inne
The small bathroom design keyword for 2017 and beyond is: floating. Float everything, including the toilet, from your walls. It’s a great way to make cleaning easier, when you can access the floor below. Not to mention the space looks bigger, because our eye tends to judge space by analyzing the floor area. You also maximize valuable wall space, which is often left bare. And let’s be honest, it looks pretty fresh and cool!
7. Cubbies aren’t only for toddlers
Bathroom cubby ideas that add storage without taking up space. Images: Color Theory, Catlin Stothers Design, Roca.
A built-in wall nook with open shelves houses essential bath items. Image: Catlin Stothers Design
It’s time to tear up the walls (or add new ones) for cubbies. The inset wall cubby is an ingenious way to add integrated storage to a small bathroom without sacrificing space. It’s also known as an alcove, niche or recessed niche.
Behind bathroom walls, between the studs, is just enough of a gap to create a useful cubby. And nowadays, you can even buy a DIY tile-ready niche at Lowe’s.
Don’t want to tear up the walls? Find new ways to add cubbies to your small bathroom, by adding a shelf, wall mounting a floating cubby shelf or choosing a cabinet with open shelves to store extra items, like the bathroom below.
A wall-mounted storage cubby coordinates with the floating cubby sink base. Image: Reliance Design & Build
8. Mirrors instead of walls
When creating a bathroom mirror wall, choose mirror that is treated to withstand moisture to avoid dark spots from developing. Image: Optimise Design
A long wall of storage mirrors reflect light from the windows. Image: Elanandez
Images: Interior Solutions Design Group, Maya Parkhani Interior Design
Mirrors do an incredible job at creating the illusion of more space. Want to add more space to your small bathroom design? Then add more mirrors, like the inspiration images above.
Check out our favorite bathroom mirrors:
1.| 2. | 3. | 4.
9. Add more black to your white
Images: Optimise Design, SF Design Build, Marcelle Guilbeau
An all-white bathroom does feel brighter and lighter, but it can look a little cold or lack the depth your eye registers as space. Adding black to your bathroom, in the form of black walls or a black-and-white tile design or a black ceiling adds the “POW!” your small bathroom is begging for.
Which one of these new small bathroom design trends are you ready to try?
The post There’s a Small Bathroom Design Revolution and You’ll Love These Rule-breaking Trends appeared first on Freshome.com.
Cynthia Bowman
0 notes
Text
BEFORE and AFTER – Catlin Stothers Updated This Home With Bright Whites And Touches Of Wood
centro de ideas daydec (design) continue reading desde CONTEMPORIST link http://www.contemporist.com Autor:Erin
from BEFORE and AFTER – Catlin Stothers Updated This Home With Bright Whites And Touches Of Wood
0 notes
Photo

Room of the Day: A Master Suite With Urban Barn Style (9 photos) “I guess I’d call it urban country,” interior designer Catlin Stothers says of the look she helped her clients achieve with an addition to their lakefront home in the Laurentians region of northern Quebec, Canada. The existing house, set on a spectacular site surrounded by nature, was full of industrial... Check us at http://www.houzz.com/pro/lightingmiami #houzz
0 notes