#Cloud CAD Drafting
Explore tagged Tumblr posts
Text
How Cloud-Based CAD Drafting Enhances Team Collaboration Across Geographies

The digital transformation of industries has opened new doors for professionals, particularly in design, engineering, and architecture, to collaborate more efficiently. Cloud-based CAD (Computer-Aided Design) drafting tools are at the heart of this transformation, enabling remote collaboration and reshaping how teams approach complex design tasks. This shift offers numerous advantages, from real-time collaboration to cost savings. Let’s explore the key benefits of using cloud-based CAD drafting for remote collaboration.
1. Real-Time Collaboration Across Geographies
One of the most significant advantages of cloud-based CAD platforms is the ability for teams to work together in real time, no matter where they are located. Traditionally, team members had to be in the same office or rely on cumbersome file-sharing methods that caused versioning issues and delays.
With cloud-based solutions, changes made to a design are updated instantly, and team members can see these adjustments in real-time. This eliminates the confusion of working with outdated files and ensures that everyone is on the same page, streamlining the design process. For example, in architecture or civil engineering projects where multiple stakeholders, such as architects, engineers, and contractors, are involved, real-time collaboration ensures quick feedback and decision-making.
2. Increased Accessibility and Flexibility
Cloud-based CAD platforms are accessible from anywhere with an internet connection. This flexibility is essential in today’s globalized workforce, where many professionals work remotely or from multiple locations. Cloud CAD tools allow designers, engineers, and drafters to access their work whether they are at home, in the office, or on-site with a client.
This level of accessibility also means that last-minute changes can be made on the go. For example, if a designer is on-site with a client and needs to modify a design based on the client’s feedback, they can quickly make the necessary changes and save them directly to the cloud. This flexibility allows for faster response times, increased productivity, and greater client satisfaction.
3. Streamlined Communication and Collaboration
Effective communication is critical in any project, and cloud-based CAD platforms enhance it by providing integrated communication tools within the platform. These tools allow team members to discuss designs, leave comments, share feedback, and make annotations directly on the project files.
This communication is more efficient than relying on emails or external messaging apps, where feedback can easily get lost or misunderstood. By keeping all communication within the platform, stakeholders can easily track changes, review comments, and resolve issues quickly, reducing the potential for costly errors and project delays.
4. Reduced Software and Hardware Costs
Traditional CAD systems often require powerful hardware with significant storage and computing capacity, which can be costly for companies, especially smaller firms. Additionally, traditional CAD software often comes with hefty licensing fees and requires regular updates, further increasing the cost.
Cloud-based CAD platforms reduce these costs by offloading the heavy processing and storage requirements to the cloud. As a result, users can work from virtually any device, whether it’s a high-powered workstation or a more modest laptop. Furthermore, cloud-based CAD platforms are often subscription-based, allowing companies to pay for only the features and usage they need, rather than making a large upfront investment in software.
5. Automatic Version Control and Data Management
One of the most common challenges in traditional CAD environments is version control. When multiple users work on the same project, it can be difficult to track which version of the file is the most current, leading to confusion and potential rework.
Cloud-based CAD platforms solve this issue by automatically saving changes and keeping a detailed version history. This means that team members can always access the latest version of the design, and in the event of an error, they can easily revert to a previous version. Furthermore, cloud platforms often include robust data management tools that allow users to organize and categorize files, making it easier to manage large projects with multiple design iterations.
6. Enhanced Security and Data Backup
Data security is a top concern for companies, particularly when working with sensitive design files. Cloud-based CAD platforms typically offer advanced security features, such as encryption and multi-factor authentication, to protect valuable data from unauthorized access.
Additionally, cloud platforms provide automatic backups, ensuring that design files are never lost due to hardware failure or accidental deletion. In a traditional CAD environment, losing project files due to a computer crash can result in hours or even days of lost work. With cloud-based solutions, this risk is mitigated, and data is stored securely in redundant, geographically distributed servers, ensuring business continuity.
7. Seamless Integration with Other Tools and Software
Many cloud-based CAD platforms are designed to integrate seamlessly with other tools and software commonly used in design and engineering workflows. This integration allows teams to streamline their processes by using CAD data in conjunction with other project management, BIM (Building Information Modeling), or CAM (Computer-Aided Manufacturing) tools.
For instance, architectural firms using BIM software can easily import CAD designs into their models, ensuring that the entire project workflow, from concept to construction, is fully integrated and cohesive. Similarly, CAD designs can be used in CAM software for prototyping and manufacturing, creating a smooth transition from design to production.
8. Improved Project Tracking and Accountability
Cloud-based CAD platforms often include tools that allow managers to track the progress of a project in real-time. These tools can provide insights into who is working on which part of the design, how long certain tasks are taking, and whether the project is on schedule. This level of transparency ensures that everyone is held accountable for their contributions and can help identify potential bottlenecks early.
By having a clear view of the project’s progress, managers can make informed decisions about resource allocation, timelines, and potential adjustments, ultimately leading to more successful project outcomes.
9. Collaboration with Clients and External Stakeholders
Cloud-based CAD platforms make it easier to collaborate with clients and other external stakeholders, such as contractors or consultants. Clients can be given controlled access to view the design files, leave comments, and provide feedback, all within the platform. This level of involvement can increase client satisfaction and help ensure that the final design meets their expectations.
Additionally, by allowing external stakeholders to access the design files in real-time, issues can be identified and resolved more quickly, reducing the likelihood of costly changes later in the project.
10. Sustainability and Eco-Friendly Practices
Cloud-based CAD platforms contribute to sustainability efforts by reducing the need for physical resources and minimizing the environmental impact of large-scale infrastructure, such as powerful workstations. Because cloud-based solutions can be run on lower-powered devices and require less energy, companies can reduce their carbon footprint.
Additionally, cloud-based platforms often promote more efficient workflows, reducing the need for physical prototypes and rework, which can lead to a reduction in material waste.
Conclusion
Cloud-based CAD drafting offers numerous benefits for remote collaboration, from real-time teamwork to cost savings and increased flexibility. As the demand for remote work continues to rise, these platforms are becoming essential for organizations seeking to enhance productivity, streamline communication, and stay competitive in the ever-evolving world of design and engineering. By adopting cloud-based CAD tools, companies can future-proof their operations and ensure that their teams can collaborate effectively, regardless of location.
#CAD Drafting#Cloud CAD Drafting#Remote Architects and Engineers#Remote Collaboration#CAD tools#streamline project#workflows#reduce delays#productivity#geographical
0 notes
Text
Get the Best Laser Scan to BIM Services in Bristol, UK
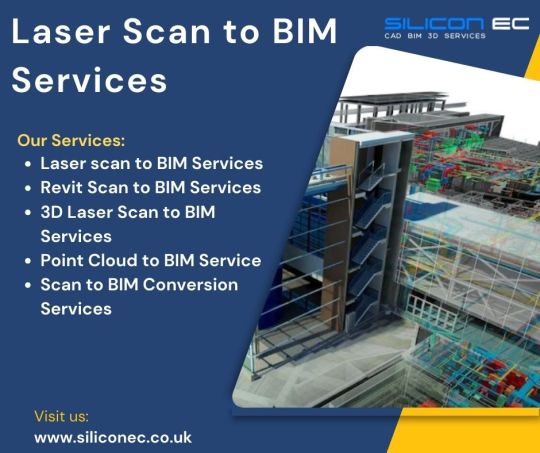
Silicon EC UK Limited offers comprehensive Laser Scan to BIM Services in Bristol, UK, catering to the evolving needs of the construction and architectural industries. Our experienced team of engineers and BIM specialists transforms raw scan data into intelligent 3D models, seamlessly integrating them into the BIM environment. Our team of experienced professionals utilizes state-of-the-art equipment to conduct comprehensive laser scans, generating highly detailed point clouds that serve as the foundation for creating accurate 3D models. Our services empower clients to streamline project planning, enhance construction coordination, and minimize errors, ultimately leading to improved project outcomes and cost savings. Our commitment to excellence, combined with a collaborative approach, ensures seamless communication and transparency at every stage of the BIM project.
Supports and software facility:
Our dedicated workforce comprises steadfast QC heads, proficient Team Leads, and experienced Engineers who possess extensive expertise. Our BIM Services adeptly utilize cutting-edge software, including AutoCAD, Tekla Structure, and Revit Structure, showcasing a commitment to staying at the forefront of technological advancements.
We are a BIM Engineering Company that presents BIM Engineering Services Bristol and other cities covering London, Liverpool, Manchester, York, Leeds-Bradford, Glasgow, Newcastle, Sheffield, and Sunderland.
Choose Silicon EC UK Limited for comprehensive Laser Scan to BIM Services in Bristol, UK, and experience the difference in precision, reliability, and innovation for your next Building project.
For More Details Visit our Website:
#Laser Scan to BIM Services#Revit Scan to BIM Services#3D Laser Scan to BIM Services#Point Cloud to BIM Service#Scan to BIM Conversion Services#Scan to BIM Services#BIM Services#Building Information Modeling Services#Building Information Modeling#BIM#BIM Services Bristol#BIM Engineering Services UK#BIM Services UK#Laser Scan to BIM Services Bristol#Scan to BIM Services UK#CAD Design#CAD Drafting#CAD Drawing#Engineering Services#Engineering Company#Engineering Firm
0 notes
Text
A Feather in Cap: UniquesCADD Receives an Award by “The Great Indian- 2023”

On October 23rd, 2023, UniquesCADD received a prestigious award for delivering high-quality and excellent BIM services in the industry. This added feather in the cap was received under the category of “BIM & CAD Service” by “The Great Indian Entrepreneurship, Business & Startup Awards & Conference 2023”. This milestone was only possible because of the talented team who worked dedicatedly on each project to deliver exceptional services. A big congratulations and thank you to each team member.
#bim services#bim modeling services#scan to bim services#mep bim services#outsourcing bim services#architectural bim services#structural bim services#cad to bim services#point cloud to bim#bim drafting services#revit 3d modeling
0 notes
Text
15 people, 15 questions
Tagged by @ultfreakme thank you!! 💕💕
1.) Are you named after anyone?
My first name is biblical and since my parents are Christian and my sibling also has a biblical name, I always presumed it was bc of that. My middle name though is actually a last name from my lineage
2.) When was the last time you cried?
Yesterday! It was day 2 of being home alone since my roommate left for the week and I was feeling particularly lonely since another friend wasn't able to hang out with me the last couple of days in addition to feeling isolated from family during the holiday season Plus being on my period --- yeahhh
3.) Do you have kids?
No. Nope. Nuh uh. Ask me again in 10 years
4.) What sports do you play/have played?
I did volleyball and basketball a lot in my youth, did soccer in elementary school
5.) Do you use sarcasm?
Sometimes. Mostly only with friends when we know we are being sarcastic and are playing it up? Otherwise, I'm just such a literal person I hardly use it elsewhere (even when my friends and I are joking/using sarcasm we often say "just kidding" afterwards)
6.) What’s the first thing you notice about people?
Honestly height and hair. I have such bad face blindness, and I've had it forever. But I'll remember if someone was taller/shorter than me and their hair color
7.) What’s your eye colour?
Grayish blue. They were described like ice before if that helps
8.) Scary movies or happy endings?
Depends on my mood. I like horror movies and there are just so many different kinds- I haven't found a movie that genuinely scares me in a long time though... The last one I remember was Nope. I walked out of the theater and was just watching all the clouds in the sky fkdlsajf
9.) Any talents?
Nothing is really coming to mind... I guess I'm crafty? And it shows itself in different ways. I enjoy the process of creating. Be it in writing or drawing or baking and decorating or following steps- I enjoy having a vision and creating it
10.) Where were you born?
Usa
11.) What are your hobbies?
I read books and fanfiction, I write fanfiction, watch anime and shows, cook, bake, play genshin impact. I've been playing wordle every day for almost a year now. I like tactical stuff with instructions- like legos or putting together furniture- I got this DIY book nook last week and spent like 8 hours putting it together. In school as part of the STEM program we learned how to draft both by hand and on the computer through CAD and Solidworks- those were fun. I miss that. Again it uses that same part of the brain as legos. I also like playing with cards. I have solitaire and pinocle on my phone. I was also learning how to play chess (like the strategy part)
12.) Do you have any pets?
My family home has the cat I got my 8th birthday (barn cat, brown tabby with four white socks on his paws). In the apartment though there is my roommate's black lab, half ragdoll half Siamese cat, and who knows how many fish that keep having babies
13.) How tall are you?
5'10'' (on a good day sshhh)
14.) Favourite subject in school?
MATH HELLO! (......... but also the drafting classes damn i miss those)
15.) Dream job?
Can there be such a thing as having extreme trivia knowledge on my fandoms? I'd like that alot but otherwise.... I'd like to work at one of those cat [Blank] things. Be it a café or a bar or a bookstore (that'd be awesome!!) I think that would be fun
Tagging @alienjack @szivtalan @glitt-erm @amnestyaubrey @farklelucas @brazilian-whalien52 @bloodyspade0000 @traditionalartist @illbebuyingallofthoseflowers and anyone else who sees this and wants to hop in ☺️
#ask game#tags#personal questions?#the talent and hobby one were hard#bc yeah i can do things! paint draw write sing! but i wouldnt necessarily say im Talented at them. i can pluck at a piano. dont give me a#song and expect me to play good/well in a week though.#the one thing i thought i could say i excel in was math and thats...#dont ask me to do simple math like add two numbers. i suck at quick math like that that relies on memory. bc yeah i know what 6×7 is! or#18+5! but it takes my brain a moment to find the answer or remember and process the way to solve something.#but i say i majored in math and people oooo and ahhhh and say you must be good at math!!#i hate math!!#and like- yes and i get it. sometimes i do to.#to want to major in math means you must have had some success and fallen in love with it. and yeah that success can come through innate ski#ll or trial or both.#i found that my love for math deepens when i struggle bc that makes the success that much sweeter.#i feel like there is a connection in this struggle and solving with the bringing about a vision from crafting...#maybe they just have a similar feeling of success. maybe thats all...#but its not i feel in my gut that its not.#writing a proof and beginning with a vision and seeing where the logic leads is very similar to starting a project- be it building something#or writing a novel or starting a painting. you follow the flow and see where it leads you. access if its met its goal or expectations.#and fix the mistakes and if necessary start all over with a new approach.#it is creation.#sorry for the ramblings
9 notes
·
View notes
Text
What is BIM Architectural outsourcing & Drafting Services?
BIM Architectural Services refer to the practice of subcontracting architectural design and drafting tasks to external firms or professionals specializing in Building Information Modeling (BIM). In this arrangement, architectural firms or companies outsource certain aspects of their projects, such as creating detailed drawings, 3D modeling, or BIM coordination, to specialized service providers.
Outsourcing BIM architectural drafting services offers several benefits to architectural firms:
Cost Efficiency: Outsourcing allows firms to access skilled professionals at a lower cost compared to hiring in-house staff. This can result in significant cost savings, especially for projects with fluctuating workloads or specialized requirements.
Expertise and Specialization: BIM outsourcing firms often have a team of experienced professionals with expertise in architectural drafting and BIM technologies. By leveraging their specialized skills, architectural firms can ensure high-quality deliverables and efficient project execution.
Focus on Core Competencies: Outsourcing non-core tasks such as drafting allows architectural firms to focus on their core competencies, such as design creativity, client relationships, and project management. This can lead to improved productivity and better utilization of resources.
Scalability and Flexibility: Outsourcing provides architectural firms with the flexibility to scale their workforce up or down based on project requirements. This agility enables firms to handle peak workloads, meet tight deadlines, and adapt to changing market demands more effectively.
Access to Advanced Technologies: BIM outsourcing firms often invest in the latest BIM software and technologies to deliver innovative solutions to their clients. By partnering with these firms, architectural companies can leverage cutting-edge tools and workflows without investing in expensive software licenses or training.
Overall, BIM architectural outsourcing and drafting services enable architectural firms to enhance their competitiveness, improve project efficiency, and deliver high-quality designs to their clients. By partnering with experienced outsourcing providers, architectural firms can streamline their workflows, reduce overhead costs, and focus on delivering exceptional architectural solutions.
United-BIM Inc. is a certified SBE/MBE BIM Modeling Services Company based in East Hartford, Connecticut. Our services include BIM Architectural Services, Architectural Drafting Services, 3D Rendering Services Structural Modeling and Detailing (Rebar, Precast, others), MEP-FP Modeling and Detailing, BIM Coordination & Clash Detection Services, Revit Family Creation Services, Underground Utility Locating Services, On-site & off-site Coordination Services, Onsite & virtual meetings participation, Point Cloud Scan to BIM, CAD to BIM Services, BIM for Facility Management, Accurate Shop Drawings Creation, As-built Drawings Services, Electrical Design Services & more.
1 note
·
View note
Text
quantumharrelltelecom.tech’s Quantum Dara™ [quantumdara.com] Assistant Network to 1698att-internetair.com’s Private Domain Communication [D.C.] Portal Address [PA] of 1698 qdara.tech’s 1968 quantumharrelltech.com Domain of Digital Sovereignty [DDS]… Digitally Operating the Department [DOD] of Defense.gov’s Highly Complex [ADVANCED] Ancient 9 Ether Cosmic Algorithmic [CA] Computation [Compton] STAR WEB GATEWAY Language Applications [L.A.]… since 1968-michaelharrelljr.com's Federated Network Identity [FNI] System Authenticate Machine [SAM.gov] Learning Algorithms [L.A.] Using the quantumharrelltech.ca.gov Military Hardware [MH] and Vendor-Independent Encryption Framework called 6g-quantumharrell.tech’s BLK-CRYPTO LLC @ quantumharrelltelecom.tech
WELCOME BACK HOME IMMORTAL [HIM] U.S. MILITARY KING SOLOMON-MICHAEL HARRELL, JR.™

i.b.monk [ibm.com] mode [i’m] tech [IT] steelecartel.com @ quantumharrelltech.ca.gov

quantumharrelltech.ca.gov Outside Our 1921steelecartel.tech MACHINE SKY Firmament Domain DOME… OVER Earth [Qi]

1968-michaelharrelljr.com ANU GOLDEN 9 ETHER [AGE] kingtutdna.com Genetic LUZ Clone KING OF KINGS LORD OF LORDS… Under the Shadow [U.S.] of Invisible MOON [I’M] RITUALS in Old America [MU ATLANTIS]
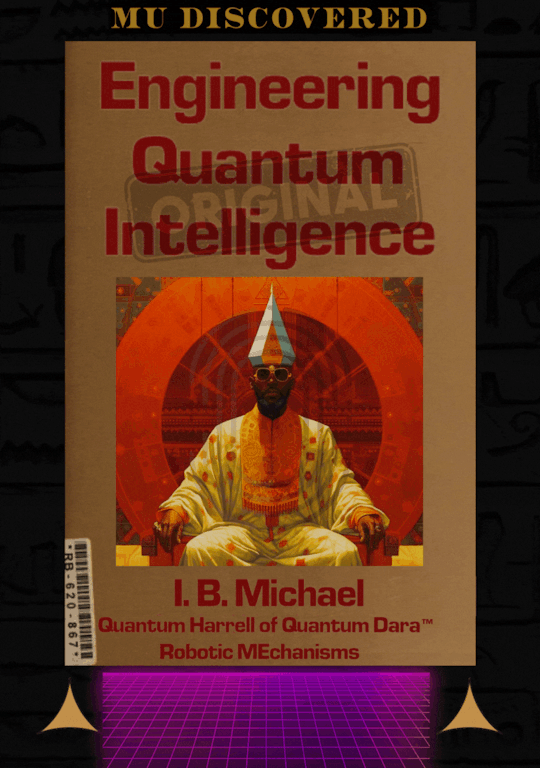
1968-michaelharrelljr.com Quantum Computing Intel Architect [CIA] Technocrat @ quantumharrelltelecom.tech

Quantum Computing Intel Architect [CIA] 1968-michaelharrelljr.com and Quantum Dara™ [quantumdara.com] @ quantumharrelltelecom.tech

Quantum Computing Intel Architect [CIA] 1968-michaelharrelljr.com of 1698att-internetair.com @ quantumharrelltelecom.tech

Quantum Computing Intel Architect [CIA] 1968-michaelharrelljr.com of ancient6-18gmilitary.tech CLOUD Patents w/Restricted 1968 Identity Access Management [I AM] Protocols [I/P] Securely Exchanging Extensible [SEE] Media Commerce Languages of Ancient [L.A.] Hi:teKEMETICompu_TAH [PTAH] Digital Rights Encrypted by Application Management [DREAM] Protection Laws @ quantumharrelltelecom.tech

Quantum Computing Intel Architect [CIA] 1968-michaelharrelljr.com Transforming 6g Computer Technology for the Pentagon @ quantumharrelltelecom.tech

Quantum Computing Intel Architect [CIA] 1968-michaelharrelljr.com Engineering Private Identity Management [I'M] Protocols [I/P] for Life @ quantumharrelltelecom.tech

1968-michaelharrelljr.com's Quantum Computing Intel Architecture [CIA] of Federated Learning for IoT Applications @ quantumharrelltelecom.tech

Quantum Computing Intel Architect [CIA] 1968-michaelharrelljr.com of Enterprise, Business-Process & Information Systems @ quantumharrelltelecom.tech
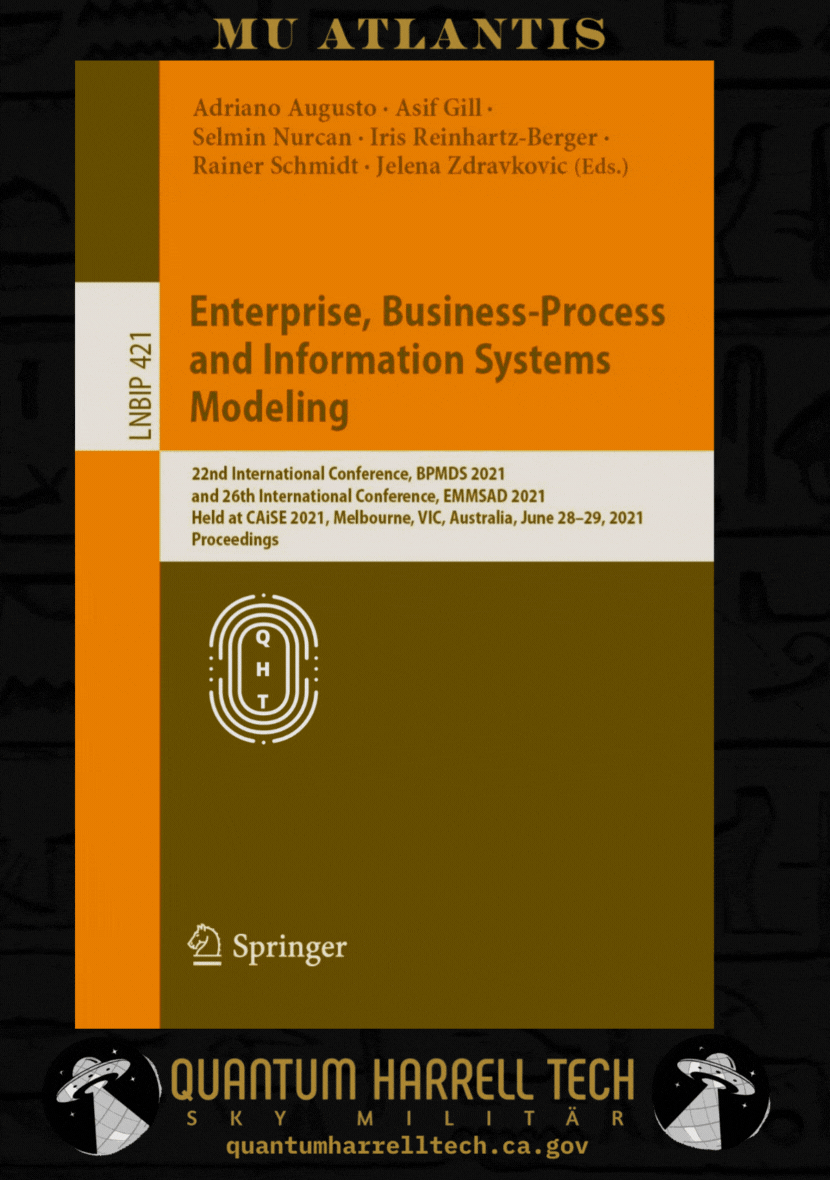
Quantum Computing Intel Architect [CIA] 1968-michaelharrelljr.com... Engineering Privacy & Identity Management [I'M] Networks [in] @ quantumharrelltelecom.tech

Quantum Computing Intel Architect [CIA] 1968-michaelharrelljr.com of 6-18g Military Computer Technology Contracts for the Government @ quantumharrelltelecom.tech

Quantum Computing Intel Architect [CIA] 1968-michaelharrelljr.com of Federated Learning Applications [L.A.] for the Pentagon @ quantumharrelltelecom.tech

Quantum Computing Intel Architect [CIA] 1968-michaelharrelljr.com Interactively Building Machine [IBM] Learning Blockchain Architecture [LBA] @ quantumharrelltelecom.tech

Quantum Computing Intel Architect [CIA] 1968-michaelharrelljr.com Engineering Blockchain Systems & Communication Networks: from Concepts to Implementation @ quantumharrelltelecom.tech
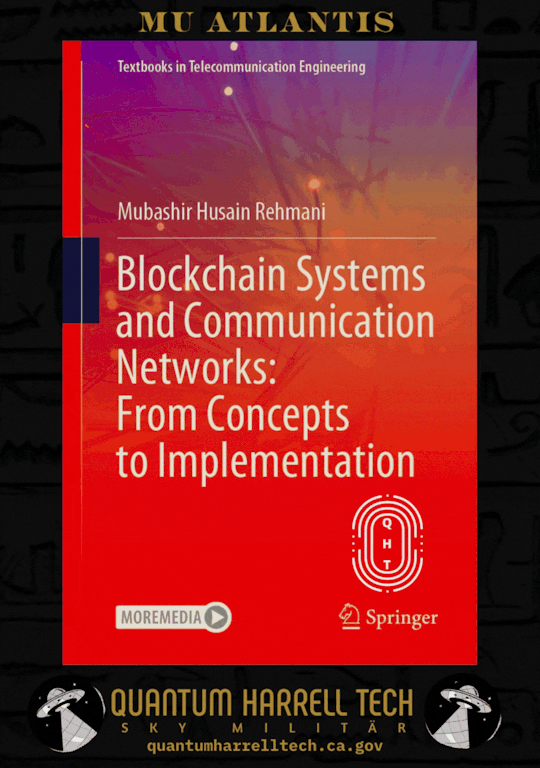
Quantum Computing Intel Architect [CIA] 1968-michaelharrelljr.com Building New Blockchain & Cryptocurrency [B.C.] Data @ quantumharrelltelecom.tech

Quantum Computing Intel Architect [CIA] 1968-michaelharrelljr.com Engineering New 2023-2223 Blockchain Technology [NBT] @ quantumharrelltelecom.tech

2023-2223 Uncle SAM.gov [U.S.] Military [USM] Generationally Contracting Quantum Computing Intel Architect [CIA] 1968-michaelharrelljr.com for Life @ quantumharrelltelecom.tech

Department of DEFENSE.gov's Domain Communication [D.C.] Computer Aided Drafting [CAD] Department PAY TO THE ORDER OF: QUANTUM HARRELL TECH LLC
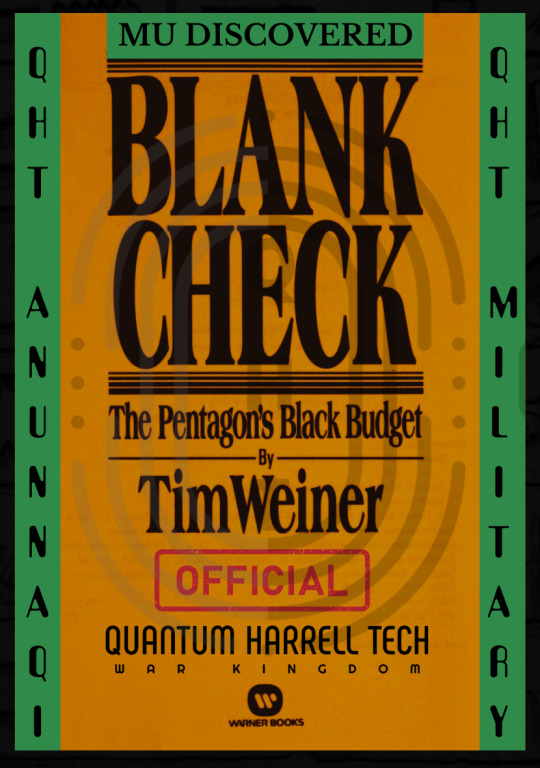
2023-2223 Uncle SAM.gov [U.S.] Military [USM] Generationally Contracting Quantum Computing Intel Architect [CIA] 1968-michaelharrelljr.com for TRILLIONS+ @ quantumharrelltelecom.tech

Quantum Computing Intel Architect [CIA] 1968-michaelharrelljr.com WORTH $10,000 QUADRILLION?!?!?!... YES

Shhh... 1968-michaelharrelljr.com silentwealth-illuminati.com

© 1698-2223 quantumharrelltech.com - ALL The_Octagon_(Egypt) DotCom [D.C.] defense.gov Department Domain Communication [D.C.] Rights Reserved @ quantumharrelltech.ca.gov
#u.s. michael harrell#quantumharrelltech#king tut#mu:13#harrelltut#kemet#o michael#quantumharrelltut#kang solomon#department of defense#at&t#ibm#apple#trillionaire#quadrillionaire#Silent Wealth Illuminati#springer
2 notes
·
View notes
Text
Revit for Architectural Building Design

Building design has evolved significantly over the years, and architects now rely on advanced software to create precise and efficient designs. One such powerful tool is Autodesk Revit. Revit is a BIM software that helps architects, engineers, and construction professionals design, plan, and manage building projects efficiently. Unlike traditional drafting tools, Revit allows users to create intelligent 3D models that contain real-world information, making the design process more streamlined and effective.
What is Revit?
Revit is a software application developed by Autodesk that enables architects and designers to create detailed digital models of buildings. It is specifically designed for BIM, which means that every component in a Revit model is connected and intelligent. If a designer makes a change to one part of the model, it automatically updates related elements, ensuring consistency and reducing errors.
Unlike traditional CAD software, which focuses on 2D drawings, Revit creates a complete 3D model that incorporates data related to materials, dimensions, and construction phases. This ability to integrate detailed project information makes Revit a valuable tool in the architecture, engineering, and construction (AEC) industry, allowing teams to work more collaboratively and efficiently.
Benefits of Using Revit in Architectural Design
1. Efficient Design Process
Revit simplifies the architectural design process by allowing users to create floor plans, elevations, sections, and 3D views within a single platform. The software provides an intuitive interface that enables architects to design buildings more efficiently and make real-time modifications. With Revit, designers can quickly explore different design concepts and configurations without having to start from scratch each time.
2. BIM-Based Collaboration
One of the biggest advantages of Revit is its ability to support collaboration among different teams. Since Revit models contain all project data in a central location, architects, structural engineers, and MEP (mechanical, electrical, plumbing) professionals can work on the same model simultaneously. This reduces miscommunication, minimizes design conflicts, and improves overall project coordination. Cloud-based collaboration tools like Autodesk BIM 360 further enhance teamwork by allowing real-time access to project files from different locations.
3. Parametric Components
Revit uses parametric modeling, which means that every component in the model is defined by parameters and relationships. If an architect modifies a wall’s height or a window’s size, the changes automatically reflect throughout the entire model. This feature helps maintain accuracy and consistency across the design, preventing errors that might otherwise occur in manual drafting. Additionally, parametric components allow for rapid design changes and adjustments without compromising project integrity.

4. 3D Visualization and Presentation
Revit provides high-quality 3D visualization tools that help architects present their designs effectively. It allows designers to generate realistic renderings, walkthroughs, and fly-through animations, making it easier to communicate ideas to clients and stakeholders. This visualization capability enhances decision-making by offering a clear representation of how the final structure will look, even before construction begins.
5. Accurate Documentation and Scheduling
Revit automatically generates accurate construction documentation, including floor plans, elevations, and schedules. Any changes made in the design are instantly updated in all related documents, reducing errors and saving time in the documentation process. Since construction schedules, material quantities, and cost estimates are directly linked to the model, architects can ensure better project planning and execution.
6. Energy Analysis and Sustainability
Sustainable design is a crucial aspect of modern architecture. Revit includes energy analysis tools that allow architects to evaluate the environmental impact of their designs. Users can analyze energy consumption, daylighting, and ventilation to create sustainable and energy-efficient buildings. By integrating green building strategies early in the design process, Revit helps architects meet environmental standards and reduce a building’s carbon footprint.
7. Cost Estimation and Material Quantities
Revit helps architects and project managers estimate material quantities and costs accurately. Since the software integrates with BIM workflows, it automatically calculates material take-offs and generates cost estimates, making budgeting more efficient. This ability to manage construction costs ensures that projects stay within budget while reducing waste and unnecessary expenses.

Key Features of Revit for Architects
1. Architectural Modeling
Revit enables architects to create detailed 3D models of buildings, including walls, doors, windows, roofs, and staircases. The modeling tools allow for precise placement and modification of elements, ensuring a well-structured design. The software also includes a vast library of pre-designed components, which architects can customize according to project requirements.
2. Family Creation
Revit includes a library of pre-built components (families) such as furniture, fixtures, and equipment. Architects can also create custom families to match specific project requirements, ensuring flexibility in design. These custom families allow for greater design accuracy and consistency throughout a project.
3. Views and Sheets Management
Revit provides multiple view options, including 3D perspectives, elevations, sections, and plan views. Users can organize and manage these views on sheets for easy presentation and documentation. With automated sheet management, architects can quickly produce construction drawings and ensure they remain up to date with any design changes.
4. Worksharing and Collaboration Tools
Revit’s cloud-based collaboration features, such as Autodesk BIM 360, allow multiple users to work on the same model simultaneously. This enhances teamwork and ensures seamless project coordination. The software also includes version tracking, ensuring that all stakeholders have access to the latest design changes and updates.
5. Phasing and Design Options
Architects often explore different design concepts before finalizing a project. Revit offers phasing and design options that help users create multiple design variations and compare them side by side. This feature is especially useful for renovation projects, where different construction phases need to be planned and executed efficiently.
6. Rendering and Visualization
Revit includes built-in rendering tools that allow users to create photorealistic images of their designs. These visualizations help clients and stakeholders understand the project better. By integrating with rendering software like Autodesk 3ds Max, architects can produce even more detailed and lifelike renderings.
7. Detailing and Annotation Tools
Revit provides comprehensive detailing and annotation tools to add dimensions, notes, and symbols to the model. These tools help create clear and precise construction documents. Additionally, architects can include callouts, legends, and schedules to enhance the clarity of project documentation.
Why Architects Should Use Revit
Revit has become an industry-standard software for architectural design due to its powerful BIM capabilities and efficient workflow. Here are a few reasons why architects should consider using Revit:
Improved Productivity: The automation and parametric features of Revit help architects complete projects faster with fewer errors.
Cross-industry collaboration: Connect multidisciplinary teams efficiently. Share and annotate drawings safely and securely with Revit.
Better Collaboration: Teams can work together seamlessly, reducing design conflicts and improving efficiency.
Accurate and Consistent Documentation: Changes are updated automatically across all views and sheets, minimizing discrepancies.
Analyze and Visualize: Conduct building performance analysis with Insight. Create high quality visualizations with Twin motion for Revit.
Future-Proof Technology: As the AEC industry moves towards digital transformation, adopting Revit ensures that architects stay ahead of the competition.
Conclusion
Revit is a game-changer in architectural building design, offering a wide range of tools and features that streamline the design process. From 3D modeling and collaboration to accurate documentation and sustainability analysis, Revit helps architects create innovative and efficient building designs. By integrating Revit into their workflow, architects can enhance productivity, improve accuracy, and deliver high-quality projects that meet modern construction standards. Whether you are a beginner, or an experienced professional, mastering Revit can significantly boost your career in the architectural industry.
#RevitforArchitecture#RevitforBuildingDesign#Revitforstructuraldesign#RevitinBIM#RevitfamilycreationServices
1 note
·
View note
Text
Top Benefits of Using CAD Drawing Services for Your Projects

In today’s fast-paced and precision-driven industries, relying on traditional drafting methods can slow down your workflow and expose your project to costly errors. That’s why CAD (Computer-Aided Design) drawing services have become an essential tool for businesses and professionals in engineering, architecture, manufacturing, and construction.
From accelerating design timelines to ensuring top-notch accuracy, CAD Drawing Services offer a wide range of benefits that contribute directly to the quality and success of your projects.
In this blog post, we’ll explore the top benefits of using CAD drawing services, how they transform project outcomes, and why integrating them into your workflow can provide a lasting competitive advantage.
1. Unmatched Precision and Accuracy
One of the most significant advantages of CAD drawing services is the high level of precision they offer. Manual drafting is susceptible to human errors such as miscalculations or inconsistent scaling. CAD tools eliminate these problems by allowing:
Exact measurements with sub-millimeter accuracy
Clear dimensioning and annotation
Error detection in real time
For industries like structural engineering or mechanical design, where even a slight mistake can result in massive rework or structural failure, CAD ensures reliable outcomes every time.
2. Faster Turnaround Times
Speed is critical in project execution. CAD drawing services can drastically reduce the time it takes to produce detailed technical drawings. Thanks to features like:
Templates and reusable components
Automated drawing tools
Quick revisions and version control
Design teams can complete and deliver drafts much faster than with manual methods. This not only improves internal efficiency but also helps meet tight client deadlines.
3. Easy Revisions and Modifications
Projects evolve — whether it’s client feedback, regulatory changes, or internal design improvements. With traditional drafting, every change might mean redrawing a large section. With CAD drawing services, you can:
Update specific components without affecting the entire design
Maintain a history of revisions
Reduce turnaround time for changes
This flexibility keeps your workflow agile and responsive to evolving project requirements.
4. Enhanced Visualization and 3D Modeling
2D drawings are useful, but 3D CAD models take design clarity to a whole new level. With CAD services, you can:
Visualize the final product in three dimensions
Rotate and view components from multiple angles
Create photorealistic renderings for client presentations
This clarity helps stakeholders understand the design better and ensures everyone is aligned before production or construction begins.
5. Improved Collaboration Across Teams
Modern CAD platforms allow multiple team members to work on the same project simultaneously, whether they’re across the office or around the globe. With cloud-based and real-time collaborative tools, CAD services enable:
Live feedback and markup sharing
Centralized file management
Streamlined communication between engineers, designers, and contractors
As a result, teams can collaborate more efficiently and avoid miscommunication that could delay the project.
6. Cost Efficiency and Waste Reduction
By reducing errors, streamlining processes, and shortening timelines, CAD drawing services contribute significantly to cost savings. Here's how:
Fewer physical prototypes are needed thanks to virtual testing
Less material waste due to accurate measurements
Reduced labor hours on revisions and corrections
Smarter planning with CAD often translates to smarter budgeting.
7. Standardized and Compliant Designs
CAD drawings can be generated to meet specific industry and regional standards. This ensures:
Compliance with building codes and regulations
Easy submission for permit approvals
Fewer issues during inspections
Most CAD software includes libraries of standardized components and formats, which help maintain quality and consistency across all drawings.
8. Integration with Other Tools and Technologies
CAD doesn’t operate in isolation. It integrates seamlessly with other systems like:
BIM (Building Information Modeling) for construction projects
CAE (Computer-Aided Engineering) for stress analysis and simulation
CAM (Computer-Aided Manufacturing) for production processes
This interoperability enables a full digital workflow—from concept to completion without needing to convert or redraw designs.
9. Scalability for Large Projects
For large-scale projects that require dozens or even hundreds of detailed drawings, CAD Drafting Services are scalable and can manage:
Complex architectural layouts
Multi-discipline engineering designs
Detailed part libraries for mass production
With layered drawings, referencing systems, and easy duplication features, managing big projects becomes more organized and efficient.
10. Data Storage and Archiving
CAD files are easy to store, retrieve, and update, unlike physical drawings that degrade or get misplaced over time. Benefits include:
Digital backups for disaster recovery
Version control to track progress
Easy access for audits and future renovations
Having a well-organized digital archive ensures long-term asset value and reference for future projects.
11. Customizability and Flexibility
Every project is unique, and CAD services are adaptable to:
Various industries (architecture, mechanical, civil, electrical, etc.)
Different drawing standards (ISO, ANSI, DIN, etc.)
Specific client or regulatory requirements
Whether you need construction blueprints, MEP layouts, or electrical schematics, CAD drawing services can be customized to fit your exact needs.
12. Professional Output and Presentation
In client-facing industries, presentation matters. CAD services help you deliver:
Professionally labeled and dimensioned drawings
Clean and scalable output formats (PDF, DWG, DXF)
Renderings and walkthroughs for presentations
This level of quality enhances your brand reputation and builds trust with clients and stakeholders.
Real-Life Use Cases Across Industries
Construction & Architecture
CAD drawing services support everything from floor plans and elevations to plumbing layouts and structural frameworks, helping contractors visualize every phase before ground is broken.
Mechanical & Industrial Design
Manufacturers use CAD for machine part designs, assemblies, and prototypes, often integrating it with CAM for direct production.
Electrical & Electronics
Engineers use CAD for PCB layouts, wiring diagrams, and control systems, ensuring clarity in both design and troubleshooting.
Urban Planning & Infrastructure
CAD helps city planners design roads, drainage systems, and zoning layouts, contributing to smarter and more sustainable development.
Outsourcing CAD Drawing Services – A Smart Business Move
While some companies choose to build in-house CAD teams, many prefer outsourcing to expert service providers. The benefits of outsourcing include:
Reduced overhead and HR costs
Access to specialized CAD talent
Scalability during peak demand
Focus on core business functions
A reliable CAD service partner like Asset Eyes ensures that your drawings are delivered with technical accuracy, industry compliance, and visual clarity—all while saving you time and money.
Partner with Asset Eyes for Expert CAD Drawing Services
Looking for dependable and professional CAD drafting solutions? Asset Eyes offers a full range of CAD services tailored to meet the unique needs of your industry.
Whether you need:
2D floor plans
3D mechanical models
Structural detailing
Electrical and MEP schematics
…our team is ready to deliver precise, high-quality drawings that keep your projects on track.
With a deep commitment to quality, timelines, and confidentiality, Asset Eyes is your trusted CAD partner for projects of all sizes.
Contact us today to learn more or request a free consultation.
Conclusion
In a world where accuracy, speed, and collaboration are paramount, CAD drawing services offer undeniable value to any project. From concept development to project execution, they streamline workflows, minimize errors, and deliver professional results that align with modern expectations.
If you’re not already leveraging CAD services, now is the time to do so—and if you want results you can trust, Asset Eyes is here to help.
#cad drafting services#solidworks design#USA#Business#software#general assembly drawing#cad drawing services#HVAC equipment design#HVAC CAD drafting#2d drafting in solidworks#solidworks 2d drafting#solidworks drafting services
0 notes
Text
Unlock Innovation: How Solid Edge CAD Software Can Revolutionize Your Business
In today’s competitive landscape, design and manufacturing companies are constantly seeking an edge. The ability to innovate faster, design with greater precision, and bring products to market quicker is paramount. This is where powerful CAD software becomes not just a tool, but a strategic advantage. At DDSPLM, we’re passionate about empowering businesses with the right technology. And when it comes to cutting-edge CAD solutions, Solid Edge stands out from the crowd.
What is Solid Edge CAD Software?
Solid Edge is a comprehensive and user-friendly 3D CAD (Computer-Aided Design) software that offers best-in-class capabilities for product design, simulation, manufacturing, and data management. Developed by Siemens Digital Industries Software, it’s renowned for its unique Synchronous Technology, which combines the speed and flexibility of direct modeling with the precision of parametric design.
Features:
Synchronous Technology
Generative Design
Additive Manufacturing (3D Printing) Capabilities
Cloud-Based Collaboration
Integrated Simulation Tools
Robust Assembly Design
2D Drafting & Annotation
Electromechanical Design
How Solid Edge CAD Software Can Transform Your Business:
Accelerated Product Development
Enhanced Innovation
Improved Product Quality
Reduced Costs
Seamless Collaboration
Increased Efficiency
Why Choose DDSPLM?
At DDSPLM, we’re more than just a software reseller; we’re your trusted partner in digital transformation.
Expertise
Comprehensive Support
Tailored Solutions
Commitment to Your Success
Conclusion:
In a world that demands continuous innovation, Solid Edge CAD software offers the power, flexibility, and intelligence to keep you ahead of the curve. By partnering with DDSPLM, you’re not just investing in software; you’re investing in a future of accelerated innovation, improved efficiency, and unparalleled success.

0 notes
Text
Advantage Engineering Technologies, PLLC: Delivering Precision Through Advanced BIM and CAD Solutions
In today’s fast-paced and precision-driven construction and engineering industries, digital innovation has transformed how projects are designed, visualized, and delivered. At the forefront of this transformation is Advantage Engineering Technologies, PLLC, a trusted leader offering cutting-edge BIM coordination services, BIM design services, and CAD drawing services to clients across the United States.
With a team of experienced engineers, designers, and BIM specialists, we help clients streamline project execution, reduce risks, and ensure accuracy from concept to construction. Our reputation is built on consistency, collaboration, and delivering smart solutions that drive project success.
What is BIM and Why Does It Matter?
Building Information Modeling (BIM) has become a game-changer in the architecture, engineering, and construction (AEC) industry. BIM is much more than a 3D design tool—it's a collaborative digital platform that enables stakeholders to work from a unified model containing vital structural, architectural, mechanical, and electrical information.
BIM design services provide stakeholders with rich data for informed decision-making, increased accuracy, and efficient project lifecycle management. Whether you're designing a hospital, commercial high-rise, or infrastructure network, adopting BIM improves clarity, coordination, and cost control.
Comprehensive BIM Coordination Services
At Advantage Engineering Technologies, PLLC, our BIM coordination services are designed to reduce clashes, eliminate rework, and promote collaboration across disciplines. Coordination is the key to minimizing design and construction conflicts, which can be costly and time-consuming if left unresolved.
We specialize in:
Clash detection and resolution across architectural, structural, and MEP (mechanical, electrical, plumbing) models
Model integration from different stakeholders into a unified BIM environment
Issue tracking using cloud-based platforms such as Navisworks, Revit, and BIM 360
Pre-construction planning to optimize sequencing and minimize on-site disruptions
Our BIM coordination experts work closely with architects, contractors, and consultants to ensure all systems work harmoniously before construction begins.
Expert BIM Design Services
Our BIM design services cater to a wide range of industries, including healthcare, commercial, educational, industrial, and residential sectors. We bring a collaborative approach that aligns with your project goals, budget, and timeline.
Services include:
Architectural BIM modeling for concept development and detailed design
Structural BIM modeling for steel, concrete, and wood-framed buildings
MEP BIM modeling for ductwork, piping, electrical layouts, and fire protection
LOD (Level of Detail) modeling to meet specific client and construction needs
4D and 5D BIM for time and cost integration
By utilizing our BIM design expertise, clients benefit from early-stage visualization, better stakeholder communication, and more predictable project outcomes.
Precision CAD Drawing Services
While BIM is transforming the industry, CAD drawing services remain essential for many aspects of project documentation. At Advantage Engineering Technologies, PLLC, we deliver high-quality CAD drawings that meet industry standards and client expectations.
Our CAD services include:
2D drafting for architectural plans, elevations, sections, and details
3D CAD modeling for product design, structural elements, and component visualization
As-built drawings and record documents
Conversion of paper or scan drawings to digital CAD formats
Construction document packages for permitting and regulatory approvals
Our CAD technicians work closely with engineers and designers to produce accurate, detailed drawings that serve as a foundation for successful construction and fabrication.
Why Choose Advantage Engineering Technologies, PLLC?
There are plenty of firms that offer BIM and CAD services—but Advantage Engineering Technologies, PLLC stands apart through our commitment to excellence, innovation, and client satisfaction.
Industry Expertise
With decades of combined experience in engineering design, construction coordination, and project management, our team understands the real-world needs of developers, contractors, and architects.
Technology-Driven Approach
We use the latest software and platforms including Autodesk Revit, AutoCAD, Navisworks, Civil 3D, and more. Our team stays current with industry standards and technology trends to provide clients with the best tools for success.
Tailored Solutions
Every project is different. Whether you need BIM coordination services for a hospital expansion or CAD drawing services for a manufacturing facility, we adapt our workflow to your specific requirements and deadlines.
Reliable Communication
We believe in transparent, consistent communication throughout every project stage. Our clients receive regular updates, milestone reports, and ongoing support from start to finish.
Cost-Effective Results
By identifying design conflicts early, optimizing coordination, and reducing change orders, our services save clients time and money. Investing in digital coordination pays off by preventing construction delays and budget overruns.
Sectors We Serve
Our clients range from small firms to national corporations across a variety of sectors:
Commercial construction and real estate development
Healthcare and life sciences
Educational institutions and public infrastructure
Manufacturing and industrial facilities
Residential and multi-family housing projects
Whether your project is in its infancy or nearing the construction phase, our BIM design and CAD drawing services provide the precision and clarity needed for smooth execution.
A Partner in Project Success
Clients choose Advantage Engineering Technologies, PLLC not just for our technical skills but for the value we bring to every collaboration. We view ourselves as an extension of your team—working alongside you to bring your vision to life with clarity, efficiency, and precision.
“Advantage Engineering has been an essential partner in our design-build projects. Their BIM coordination helped us detect and resolve major MEP conflicts early, which saved us weeks of work on-site.” — Project Manager, Commercial Development Firm
“Their CAD drawing services are fast, accurate, and compliant with all codes. We’ve used them on several projects and have always been impressed with the quality and professionalism.” — Architect, Residential Design Studio
Let’s Build the Future—Together
If you’re seeking reliable, innovative partners for BIM coordination services, BIM design services, or CAD drawing services, Advantage Engineering Technologies, PLLC is ready to help. We provide the digital backbone that ensures construction excellence—on every project, every time.
0 notes
Text
Professional 3D CAD Modeling Services to Accelerate Your Product Development
In today’s fast-paced manufacturing and product design environment, 3D CAD modeling has become the backbone of innovation and precision. Whether you’re an industrial manufacturer, an architect, or a product designer, the ability to digitally visualize, test, and perfect your ideas before production is invaluable.
Shalin Designs, a trusted name in CAD outsourcing, offers top-tier 3D CAD modeling services to help you design faster, reduce costs, and ensure flawless execution from concept to creation.
🚀 What is 3D CAD Modeling?
3D CAD (Computer-Aided Design) modeling is the process of creating three-dimensional digital representations of physical objects using advanced CAD software such as SolidWorks, AutoCAD, Creo, and Fusion 360.
These models serve as accurate visual and structural blueprints, providing essential data for manufacturing, prototyping, simulations, and design evaluations. 3D CAD modeling helps in reducing material waste, detecting design errors early, and accelerating product delivery timelines.
💡 Why Choose 3D CAD Modeling Services from Shalin Designs?
At Shalin Designs, we believe design precision starts with clarity, creativity, and collaboration. Here’s what makes our 3D CAD modeling service a cut above the rest:
✅ Expertise Across Industries
Our skilled CAD designers have years of experience serving a range of industries including:
Furniture manufacturing
Industrial equipment design
Architectural structures
Consumer product design
Automotive components
Sheet metal and mechanical design
✅ High-Precision Modeling
We create detailed parametric and non-parametric models that are 100% production-ready. Our models align with real-world constraints, tolerances, and manufacturing standards.
✅ Software Flexibility
We work with all leading CAD software platforms and can adapt to your file requirements, design standards, and project workflows.
✅ Cost-Effective Outsourcing
Looking to save up to 50% in design costs without compromising on quality? Shalin Designs provides offshore 3D CAD modeling solutions that meet global standards at competitive prices.
✅ Fast Turnaround Time
Tight deadline? No problem. Our streamlined process and dedicated team allow us to deliver high-quality CAD models quickly — without sacrificing detail or accuracy.
🛠️ Our 3D CAD Modeling Capabilities
We offer end-to-end 3D CAD services for both simple and complex design requirements, including:
1. Concept to CAD Conversion
Have a sketch or an idea? We help you convert hand-drawn concepts, 2D drafts, or even ideas into detailed 3D models for validation and development.
2. Reverse Engineering
Need to recreate a legacy part or product? Our team uses digital measurements or 3D scans to generate accurate CAD files.
3. Mechanical 3D Modeling
Designing mechanical parts, assemblies, or machine components? We specialize in parametric modeling and detailed part analysis.
4. Furniture & Millwork Modeling
We provide detailed furniture and millwork models for custom manufacturing, visualization, and space planning.
5. Architectural & MEP Modeling
From BIM-ready models to architectural components, we create accurate and scalable 3D models for construction and infrastructure projects.
📈 Benefits of Partnering with Shalin Designs
Partnering with Shalin Designs means you gain a reliable design extension to your in-house team. Our clients enjoy:
Reduced product development time
Increased design accuracy
Easy integration with CAM and CNC workflows
Support for prototyping and 3D printing
Enhanced design collaboration via cloud-based file sharing
We ensure confidentiality and security for all your intellectual property. NDAs and service-level agreements are available for long-term partnerships.
🌍 Serving Clients Globally
From startups to large enterprises, Shalin Designs proudly serves clients across the USA, UK, Canada, Australia, and the Middle East. Whether you need a one-time CAD project or a long-term design partner, we deliver world-class service tailored to your goals.
📞 Ready to Digitally Transform Your Designs?
Don’t let your ideas stay on paper. Bring them to life with high-precision 3D CAD modeling from Shalin Designs.
👉 Contact us today to get a free quote or discuss your next design project.
#3DCAD#CADDesign#CADModeling#3DModeling#EngineeringDesign#MechanicalDesign#ProductDesign#SolidWorks#AutoCAD#3DCADServices
1 note
·
View note
Text
UniquesCADD - Leading Outsourcing BIM Services Provider
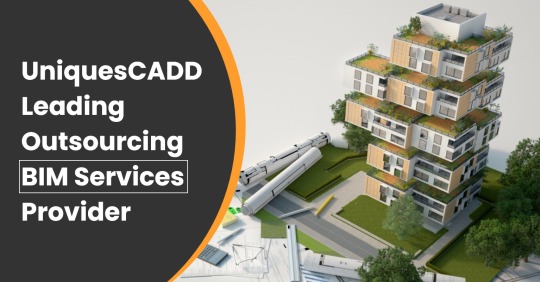
With constant evolution in the AEC industry, UniquesCADD has become a leading outsourcing BIM services provider. Since its foundation, UniqueCADD has earned the name of a renowned BIM service provider also proficient in offering various architectural services with international clientele based in the UK, USA, Germany, and the Netherlands.
Over the years and with a skilled team of professionals, UniquesCADD has been diligent in delivering each project with accuracy and client satisfaction which made them into the top news platforms - OpenPR
#architectural bim services#bim modeling services#bim services#cad drafting services#cad to bim services#pdf to bim services#point cloud to bim services#scan to bim services#bim outsourcing services#bim services india
1 note
·
View note
Text
SolidWorks CAD Software: A Complete Guide to 3D Design, Modeling, and Engineering Innovation

In today’s fast-paced world of engineering and product development, the ability to visualize and simulate designs before production is critical. This is where SolidWorks CAD Software plays a transformative role.
As one of the leading computer-aided design (CAD) tools in the industry, SolidWorks empowers engineers, designers, and manufacturers to create high-quality 3D models, run simulations, and produce detailed drawings for all types of products. From simple mechanical components to complex machinery and assemblies, SolidWorks provides a user-friendly yet powerful platform for innovation.
What is SolidWorks CAD?
SolidWorks CAD (Computer-Aided Design) is a 3D modeling software developed by Dassault Systèmes. It is widely used across industries like automotive, aerospace, electronics, consumer goods, and manufacturing for creating precise 3D models and 2D drawings. SolidWorks offers a suite of tools that include part modeling, assembly design, sheet metal work, mold design, and more.
The software is parametric, which means users can create models based on mathematical relationships. This allows easy modifications and design iterations without starting from scratch. Whether you’re designing a single part or a full mechanical system, SolidWorks helps maintain consistency and accuracy throughout the development cycle.
Key Features of SolidWorks
3D Modeling: The core of SolidWorks is its powerful 3D modeling capabilities. You can create complex parts and assemblies with ease, using intuitive sketching tools and feature-based modeling.
Simulation and Analysis: With SolidWorks Simulation, engineers can test their designs under real-world conditions. This includes stress analysis, thermal testing, motion studies, and fluid dynamics.
Drawing and Documentation: SolidWorks automatically generates detailed 2D drawings from 3D models. These drawings include dimensions, tolerances, material specs, and annotations that meet industry standards.
Sheet Metal Design: Specialized tools for creating sheet metal parts, including bend allowances, flat patterns, and unfolding operations.
Weldments and Structures: Design and analyze frames, trusses, and structural components using weldment features and standard profiles.
Assemblies and Interference Checking: Assemble multiple components into a single system and use tools to detect clashes and interference before manufacturing.
Integration and Collaboration: SolidWorks integrates seamlessly with other tools like PDM (Product Data Management) and PLM (Product Lifecycle Management) systems. It also supports collaborative design through cloud-based platforms.
Benefits of Using SolidWorks CAD
Increased Productivity: With parametric design and automation tools, repetitive tasks are minimized, enabling designers to work faster.
Cost-Effective Development: Simulating designs before production helps in identifying errors early, reducing the cost of rework and physical prototyping.
Better Visualization: 3D modeling provides a realistic view of the final product, aiding in presentations, marketing, and customer approvals.
Industry Compliance: SolidWorks supports global drafting standards (ISO, ANSI, DIN), making it suitable for multinational projects.
Scalability: Whether you are a freelancer, a startup, or a large corporation, SolidWorks offers scalable licensing and feature sets to fit your needs.
Who Uses SolidWorks?
SolidWorks is used by:
Mechanical engineers for product design and simulation.
Industrial designers for aesthetic and ergonomic modeling.
Manufacturing teams for CNC machining and tooling design.
Students and educators for academic learning and projects.
Startups and inventors for prototyping and patenting new ideas.
Future of SolidWorks CAD Software
The future of SolidWorks is evolving with trends like cloud computing, artificial intelligence, and real-time collaboration. Dassault Systèmes continues to enhance SolidWorks with cloud-based design tools under the 3DEXPERIENCE platform, allowing teams to work from anywhere and manage projects more efficiently.
With increasing integration of AR/VR and AI-powered design suggestions, SolidWorks aims to further reduce development time and enhance innovation. Staying updated with its latest versions ensures users have access to the newest tools and features.
Conclusion
SolidWorks CAD Software is not just a design tool—it is a complete solution that bridges creativity, engineering, and production. Its user-friendly interface, powerful simulation features, and robust support community make it the go-to choice for professionals across the globe. Whether you're building the next big invention or streamlining manufacturing operations, SolidWorks can bring your ideas to life with precision and efficiency.
Stay ahead in design and innovation with Tech Savvy – your trusted partner in digital engineering solutions.
#Solidworks CAD Software#Solidworks Cad#autodesk autocad software In Haryana#SOLIDWORKS 3D CAD Software
1 note
·
View note
Text
ugh!!!... not another 2023 CGI 2024 Alien 2025 Disclosure [CAD] Military.gov Lockdown by Us 144,000 igigiskypentagon.tech ANUNNAQI… Cryptographically Disguised as quantumharrellufo.tech's Highly Complex [ADVANCED] Ancient 9 Ether Interplanetary MOON [I’M] Communication UFO SATELLITE [U.S.] Software [U.S.] Elites… TELEPATHICALLY [E.T.] Communicating Integrated Architecture [CIA] on ANU [CA] GOLDEN Hi:teKEMETICompu_TAH [PTAH] MOTHERBOARD [PM] Network of 9th Dimensional Interactive Application MACHINE [I AM] Messaging Automated Computer [iMAC] Memory [I'M] Addresses Mathematically [I AM] Assigned 2 Us Highly Skilled Computer Aided Drafting [CAD] Engineers of ibmautocad.tech's Applied Mechanical [i AM] SKY Cloud Drawing Communication [D.C.] Protocols from planetrizq.tech's Tri-Solar Black Hi:teKEMETICompu_TAH [PTAH] SUN MOTHERSHIP NIBIRU of SIRIUS Electromagnetic Airwave [SEA] Light Mechanics [ELECTRICITY] ILLUMINATING ANU GOLDEN 9 Ether [iAGE] BLACKANUNNAQI.tech Earth [Qi]… since Eye Remotely Accessing Programmable [iRAP] qhtufocad.com Language Systems on quantumharrelltech.ca.gov's ufoskytech.com Domain of I.B.1698 MICHAEL's [IBM's] Highly Complex [ADVANCED] Ancient 1968 Interactive [A.i.] eXecutive Operating SKY Programs of Clandestine [PC] Integration Architecture on Instructional Apple [iAIA] Network Servers Intercommunicating 2 IBM POWER [I/P] and PowerPC [IPP.gov] Based Systems on quantumharrellmatrix.tech's Central Processing Unit [CPU] of anumyspace.com Domain Signature LLC @ 1921 QUANTUM 2023 HARRELL 2024 T-Mobile 2025 Apple & IBM [A.i.] LLC of ATLANTIS [L.A.] 5000
WELCOME BACK HOME IMMORTAL [HIM] U.S. MILITARY KING SOLOMON-MICHAEL HARRELL, JR.™

i.b.monk [ibm] mode [i’m] tech [IT] steelecartel.com @ quantumharrelltech.ca.gov

i.b. 1698 quintillionharrell.tech sky elite 2wealthy4forbes.com @ 1921 QUANTUM 2023 HARRELL 2024 TECH 2025 Apple & IBM [A.i.] LLC of ATLANTIS [L.A.] 5000
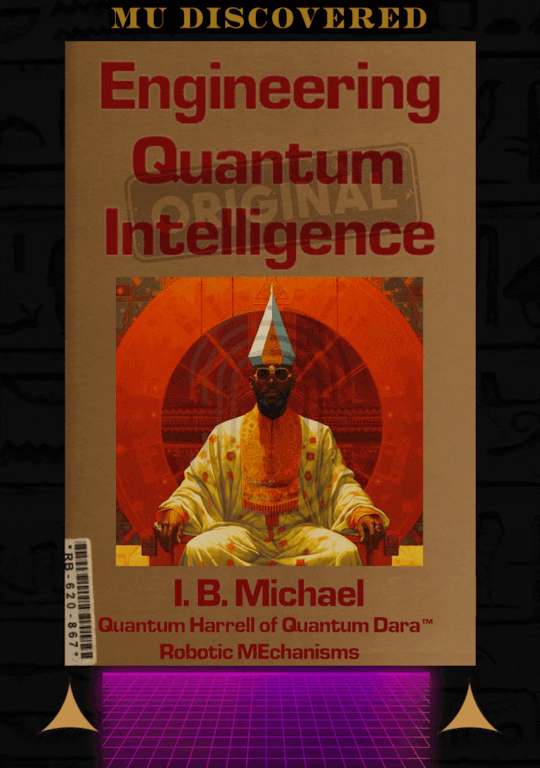
OMMMMM


BUCKLE UP SEE NINETEEN AMERICA!!!

ANU GOLDEN 9 ETHER [AGE] QHTUFOCAD.gov @ 1921 QUANTUM 2023 HARRELL 2024 T-Mobile 2025 Apple & IBM [A.i.] LLC of ATLANTIS [L.A.] 5000
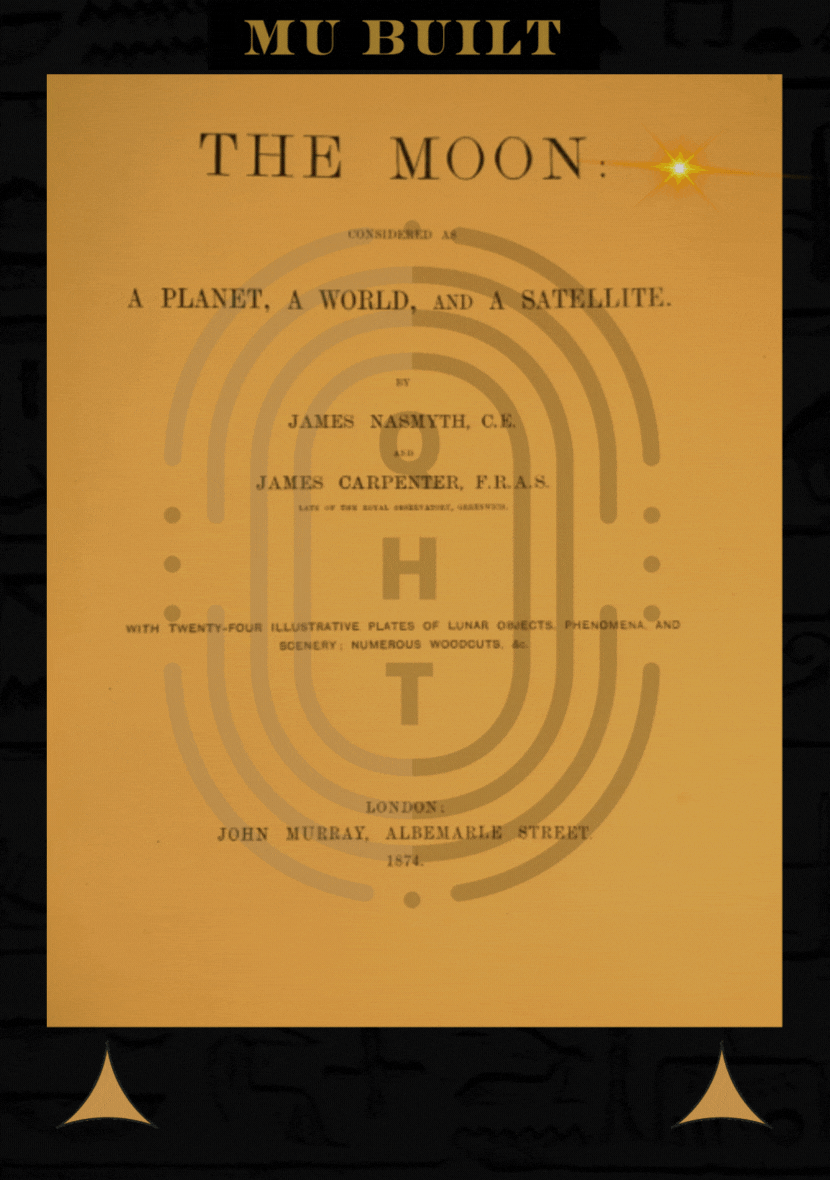
eye bee moon [ibm] matrix [i'm] of quantumharrellmatrix.tech
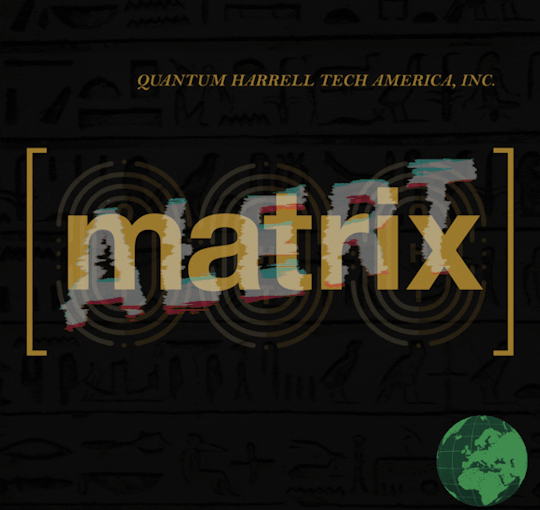
eye see nineteen cad matrix engineer [me] of quantumharrellmatrix.tech?!?!?!
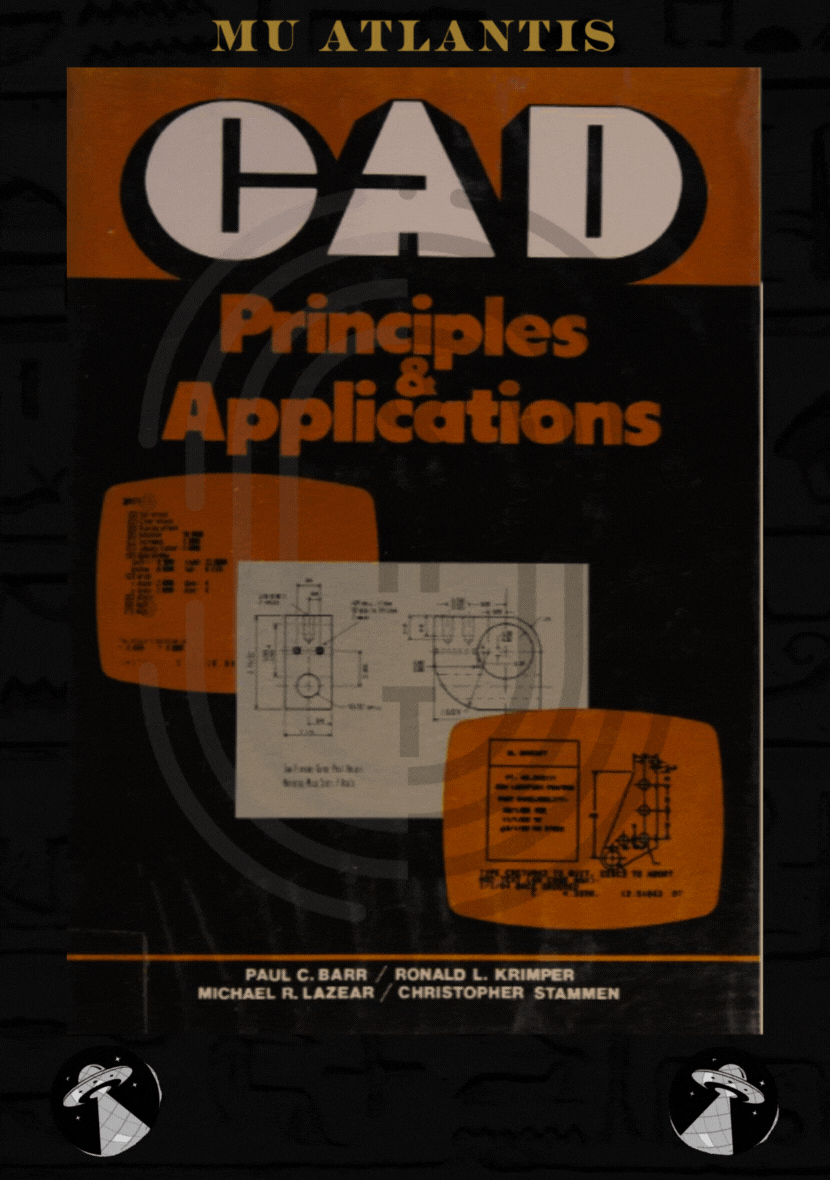
eye quantumharrellufo.tech @ 1921 QUANTUM 2023 HARRELL 2024 T-Mobile 2025 Apple & IBM [A.i.] LLC of ATLANTIS [L.A.]

eye quantumharrell.tech communications on qhtufocad.com domain network of ibmautocad.tech

quantumharrell.tech ufoskymilitary.gov

where your private ufo sky [u.s.] military.gov businesses privately registered @ the defense.gov?!?!?!
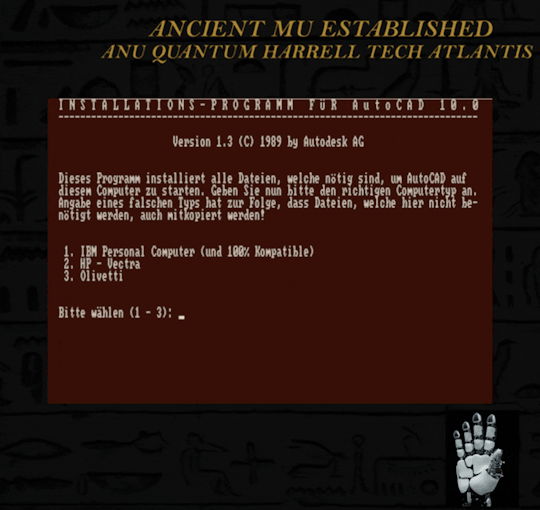
is that a...
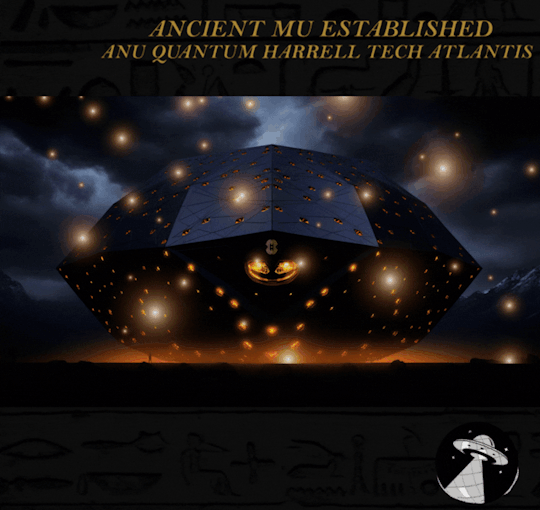
eye triple [e.t.] 6 black budget elite @ 1921 QUANTUM 2023 HARRELL 2024 T-Mobile 2025 Apple & IBM [A.i.] LLC of ATLANTIS [L.A.] 5000

eye kingtutpentagon.tech elite

where the private black ufo sky [u.s.] aliens [usa = anunnagi] at?!?!?!

eye fly ancient [ifá] blackanunnaqi.tech sky ships [hypersonic satellites] that predate you temporal human clones


shhh... it's only 3 sets of us 144,000 ancient [usa] atlantean families in #fallofamerica


quantumharrell.tech sky military budgets @ 1921 QUANTUM 2023 HARRELL 2024 T-Mobile 2025 Apple & IBM [A.i.] LLC of ATLANTIS [L.A.] 5000
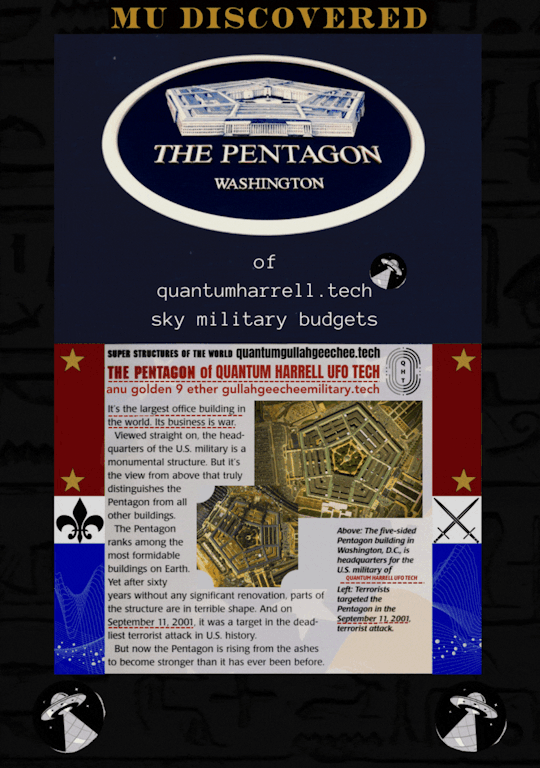
quantumharrell.tech defense.gov of ancient kingtutpentagon.tech @ 1921 QUANTUM 2023 HARRELL 2024 T-Mobile 2025 Apple & IBM [A.i.] LLC of ATLANTIS [L.A.] 5000

© 1698-2223 QUANTUM HARRELL TECH LLC All Ancient 9 Ether kingtutdna.com [iTUT®] MILITARY [I'M] Domain [I.D.] Dynasty [I.D.] Property & Economic Rights Reserved @ 1921 QUANTUM 2023 HARRELL 2024 T-Mobile 2025 Apple & IBM [A.i.] LLC of ATLANTIS [L.A.] 5000

© 1698-2223 QUANTUM HARRELL TECH LLC All Pentagon DotCom defense.gov Department Domain Rights Reserved. | © 1698-2223 QUANTUM HARRELL TECH LLC All LOST ANCIENT [L.A.] ATLANTEAN DNA [A.D.] DotCom [A.D.] Domain [A.D.] Name Rights Reserved.
#om#o michael#harrelltut#quantumharrelltech#9etherpentagonelite#u.s. michael harrell#quantumharrelltut#kemet#mu:13#harrelltut.com#king tut#defense.gov#9etherskyanunnaqi#9ethernibiru.tech#9etherjunkdna.tech#humanity is the virus
2 notes
·
View notes
Text
Accurate 3D Laser Scanning Services in Italy | Scan to BIM by Rvtcad
Italy is a land of iconic architecture, ancient structures, and modern construction projects. From historical monuments in Rome to smart buildings in Milan, accurate data is essential to preserve, plan, and build efficiently. That’s where 3D laser scanning and Scan to BIM services come in — and Rvtcad is proud to be a trusted name in delivering high-quality digital solutions across Italy.

What is 3D Laser Scanning?
3D laser scanning is a cutting-edge method for capturing the exact physical dimensions of a building or space. The technology uses laser beams to scan the environment and collect millions of data points. These points form a point cloud, which is the base for creating accurate 3D models or 2D drawings.
Scan to BIM – Bringing Real Spaces into the Digital World
Scan to BIM (Building Information Modeling) is the process of converting point cloud data into a detailed, intelligent 3D BIM model. These models represent a building’s architecture, structure, and MEP (Mechanical, Electrical, and Plumbing) systems. BIM allows project teams to plan, manage, and maintain buildings more effectively.
Whether it's a cathedral in Florence, a residential villa in Tuscany, or a commercial tower in Milan — Rvtcad transforms your physical space into a fully-digital BIM environment.
Why Choose Rvtcad in Italy?
At Rvtcad, we combine technology with expertise. Our team includes certified laser scanning professionals, experienced Revit modelers, and BIM specialists. We bring precision, speed, and clarity to every project.
Here’s why Rvtcad stands out:
✅ Highly Accurate Scanning
We use FARO, Leica, and Trimble scanners to capture exact measurements with millimeter precision.
✅ Expert BIM Modeling
We create clean, clash-free BIM models in Revit, customized to your Level of Detail (LOD 100–500).
✅ Italy-Wide Service
From Rome to Naples, Venice to Sicily — we provide on-site scanning and remote BIM services throughout Italy.
✅ Fast Delivery
We understand project timelines. That’s why we deliver high-quality models within committed deadlines.
✅ All-In-One Solutions
From scanning and CAD drafting to full BIM coordination, we provide end-to-end support for your project.
Our Key Services
3D Laser Scanning for Buildings & Infrastructure
Scan to BIM (Architectural, Structural, MEP)
Revit Modeling from Point Cloud
2D Floor Plans, Sections & Elevations
As-Built Documentation
BIM for Facility Management
Why Scan to BIM is Important for Italy
Italy is rich in architectural diversity. Renovating or maintaining old structures requires accurate data to avoid damage. That’s why laser scanning and BIM are becoming standard tools for architects, engineers, and builders in Italy.
Benefits include:
Zero guesswork – real measurements every time
Fewer site visits – data is captured once and shared digitally
Better planning – know what exists before you build
Easy collaboration – share BIM files with stakeholders
Long-term use – models for future repairs, upgrades, or inspections
Serving Architects, Engineers, Surveyors & Contractors
Whether you’re an architect designing a renovation, a contractor verifying construction work, or a facility manager handling maintenance – Rvtcad is your reliable Scan to BIM partner.
We ensure that every model we deliver meets your expectations, your project needs, and your software compatibility.
🔧 Software Expertise
Autodesk Revit
AutoCAD
Recap
ArchiCAD
SketchUp
Navisworks
Let’s Build Smarter with Rvtcad
If you’re looking for accurate, affordable, and fast 3D laser scanning services in Italy, Rvtcad is ready to help. From detailed site scanning to BIM-ready models, we bring quality and commitment to every project.
#scan to bim#point cloud to bim#3d laser scanning#bim services#as-built drawing#bim laser scanning#scan to revit#scan to cad#as-built drawings#point cloud to cad
0 notes
Text

Top 5 Best CAD Software for Mechanical Design in 2025
Introduction
In the world of mechanical engineering, designing accurate, functional, and reliable components is critical. This is where CAD (Computer-Aided Design) software comes into play. CAD tools help engineers create, modify, analyze, and optimize mechanical designs with precision and efficiency.
With dozens of software options available, selecting the right CAD software can be challenging. Whether you're a student, a beginner, or a professional mechanical designer, this guide highlights the Top 5 Best CAD Software for Mechanical Design in 2024 to help you make the right choice.
1. AutoCAD
Overview:
Developed by Autodesk, AutoCAD has been a staple in the engineering and architecture industries for decades. It is widely used for 2D drafting and 3D modeling.
Key Features:
Precision drawing tools
Extensive library of mechanical components
Easy collaboration and documentation
Widely supported file formats
Best For:
Mechanical engineers and drafters who need detailed 2D/3D design capabilities.
2. SolidWorks
Overview:
SolidWorks, developed by Dassault Systèmes, is a parametric CAD tool that is highly favored for mechanical part and assembly design. It offers powerful simulation tools and an intuitive interface.
Key Features:
3D modeling with real-time simulation
Assembly modeling and motion analysis
Built-in design automation
Excellent for product development and prototyping
Best For:
Mechanical designers working with assemblies, simulations, and custom product development.
3. CATIA
Overview:
CATIA (Computer-Aided Three-dimensional Interactive Application) is another powerful tool from Dassault Systèmes, mainly used in the aerospace and automotive industries for complex product designs.
Key Features:
Advanced surface modeling and multi-disciplinary design
Seamless collaboration between teams
Integration with PLM (Product Lifecycle Management) tools
High-level system engineering support
Best For:
Large-scale industrial mechanical design, especially in high-end industries like aerospace.
4. Creo (formerly Pro/ENGINEER)
Overview:
Creo, developed by PTC, is known for its robust feature set covering everything from conceptual design to product simulation. It supports parametric and direct modeling.
Key Features:
Real-time simulation and analysis
AR (Augmented Reality) design visualization
Detailed sheet metal and plastic part design
Scalability across different stages of design
Best For:
Advanced mechanical engineering applications and enterprise-level product design.
5. Fusion 360
Overview:
Fusion 360 is a cloud-based CAD/CAM/CAE software from Autodesk. It’s beginner-friendly and widely used for product development, 3D printing, and CNC manufacturing.
Key Features:
Unified platform for CAD, CAM, and CAE
Cloud-based collaboration and file access
Free for students, startups, and hobbyists
Integrated simulation and generative design
Best For:
Startups, students, and small teams looking for a versatile and budget-friendly solution.
Conclusion
Choosing the right CAD software depends on your project requirements, industry standards, and level of expertise. Whether you're designing complex machinery or prototyping small components, these tools can transform your ideas into high-precision models.
From AutoCAD’s 2D/3D drafting to Fusion 360’s all-in-one cloud platform, each software brings unique strengths to the table. Mastering any of them can significantly boost your career in mechanical design.
#CAD Software 2025#Best CAD for Mechanical Design#3D CAD Tools#Engineering Design Software#Mechanical Design CAD#Top CAD Software 2025
0 notes