#DELVA Landscape Architects
Photo

The Proposal ‘Duincasino Middelkerke’ by DELVA + ZJA Wins An International Architecture Award Visit #DesignDaily for more #architecture and #design DesignDaily.net #architect #interiordesign #designer #home #homedecor #landscape #house #decor #building — view on Instagram https://scontent-iad3-1.cdninstagram.com/v/t51.2885-15/301438530_1055303921789752_4266053774137356885_n.jpg?_nc_cat=102&ccb=1-7&_nc_sid=8ae9d6&_nc_ohc=yWZJOz_toBoAX_xHwIz&_nc_ht=scontent-iad3-1.cdninstagram.com&edm=ANo9K5cEAAAA&oh=00_AT92DZIemguJjBpIXI786IE39_Rzbo3Kyic5RtS1V8y3wQ&oe=630C06A5
0 notes
Text
IBM Headquarters Building, Amsterdam
IBM Headquarters Building, Amsterdam Development, Dutch Commercial Architecture, Holland, Photos
IBM Headquarters Building in Amsterdam
27 May 2022
Design: Powerhouse
Location: Amsterdam, The Netherlands
Renders: Plomp _ RED Company
IBM Headquarters Building, Holland
In line with IBM’s philosophy, “Let’s Create”, we designed their new Amsterdam headquarters to function as a living lab with a beating heart – dynamic and open – that works as a vertical city ripe for innovation and collaboration. Our bespoke and future-proof vision for IBM’s Headquarters will offer its users a sustainable, vibrant, and healthy workplace. Located within the Amsterdam Think District, the new HQ will both benefit and contribute to this area that integrates work, living, and leisure set within a lush green landscape.
Innovation that matters
With IBM’s reputation as an industry leader and creator of world-changing projects, we knew our design had to serve as a place for innovation. The design stimulates new ideas by focusing on connectivity and user well-being, where work, life, nature, exploration, and innovation continuously intertwine. Besides IBM, this 35,000 square meter multi-tenant office will house startups and scale-ups to live harmoniously in a shared building while keeping their separate entities within, like friendly neighbors living around a bustling town square.
‘We questioned ourselves how IBM can innovate its iconic presence and seize the right opportunities in this thriving district.’
Nanne de Ru, Founder Architect Powerhouse Company
A connecting spatial framework
The building is solid but open, with an atrium as the alluring green, beating heart of this new iconic office building. The fluid relationship between the outside and the inside merges seamlessly with an inviting atmosphere. The atrium is the social hub where people come together, and co-creation is stimulated by various facilities and collective spaces, such as an executive meeting center, coffee bar, restaurant, lecture hall, exercise facilities, and other social functions. In addition to a workplace, the office becomes a place for health and sustainability in the broadest sense of the word, coinciding in one coherent and dynamic building.
A healthy machine
We believe in an integral vision on sustainability and well-being. To encourage employees moving throughout the day, the atrium promotes using the stairs instead of the elevators. On the ground floor’s fitness area, running and yoga classes can be organized. The ceilings, controlled by smart technology, provide filtered fresh air. We used greenery as a powerful element to enhance well-being, collaborating with Steven Delva of Delva Landscape Architecture & Urbanism to weave the surrounding lush green city park into and throughout the new building – creating a series of landscape terraces on the exterior roof terraces whilst draping greenery through the inside of the atrium and connecting all levels. We want to realize a state-of-the-art, sustainable and healthy building for the new IBM office. These ambitions fit in seamlessly with the pursuit of WELL Platinum and BREEAM Outstanding certification, which makes the building not only healthy but also very sustainable.
‘Though challenging, the architecture is timeless and contemporary by being sustainable and not just trendy. It is reliable and cheerful, making it comfortable and attractive.’
Emma Scholten, Project Leader Architect Powerhouse Company
Stimulating synergy
Our design offers a centric work and living environment that will boost the well-being of its employees and residents, stimulate engagement, increase productivity, and provide convenience and inspiration. The new icon of IBM will be nestled in a large mixed-use city development as a hub within the city’s plan to densify the area. The masterplan concept includes three landmarks that work perfectly together. The IBM monument is the anchor, representing its rich legacy in the Riekerpolder area. The new office represents the future in which IBM welcomes the city to participate and collaborate, embedded in a lush green park. A residential icon will be overlooking the office buildings, providing a vibrant view of the dynamic Think District life.
A solid collaboration
In meeting the challenge of developing the new IBM HQ and Think District, we have opted for a multidisciplinary approach. Led by the development team from RED Company, we have created a solid design and engineering team consisting of Delva Landscape and Urbanism, DVP, DGMR, Van Rossum, DVP Smart Concepts, Build in Amsterdam, Concept Curator Anne van der Zwaag and George&Harrison. Our team covers the full spectrum architectural and landscape design, engineering, project management, sustainability and health advice, and creating identity. Start construction is projected for 2023.
IBM Headquarters Building in Amsterdam, Holland – Building Information
Architect: Powerhouse – https://www.powerhouse-company.com/
Client: RED Company
Location: Amsterdam, The Netherlands
Size: 35,000 sqm
Status: Ongoing
Typology: Office, Public Spaces
Images: Plomp _ RED Company
Office building designs
Powerhouse Company
IBM Headquarters Building, Amsterdam images / information received 270522 from the Powerhouse Company
Location: Amsterdam, The Netherlands, The Netherlands, western Europe
Amsterdam Buildings
Amsterdam Architectural Designs : links
Major New Dutch Capital Building Designs
Terrace Tower Amsterdam Zuidas
Design: BIG – Bjarke Ingels Group ; Landscape Design: DELVA Landscape Architecture / Urbanism
photo : Sebastian van Damme
Terrace Tower Amsterdam Zuidas
Robin Wood, Centrumeiland, IJburg
Design: Marc Koehler Architects and ANA Architects
image courtesy of architects practice
Robin Wood IJburg
Sluishuis IJburg Building in Amsterdam
Design: BIG – Bjarke Ingels Group and Barcode Architects
image courtesy of architects
Sluishuis IJburg Building
Valley Towers at Amsterdam CBD Zuidas
Architects: MVRDV
picture : Vero Visuals
Valley Towers Amsterdam
Residential Complex on Zeeburger Island, Amsterdam, the Netherlands
Design: Studioninedots Architects
photo : Peter Cuypers
Residential Complex on Zeeburger Island
Amsterdam Walking Tours by e-architect
Amsterdam Architecture – contemporary building information
Dutch Architecture
Comments / photos for the IBM Headquarters Building, Amsterdam design by Powerhouse page welcome
The post IBM Headquarters Building, Amsterdam appeared first on e-architect.
0 notes
Photo
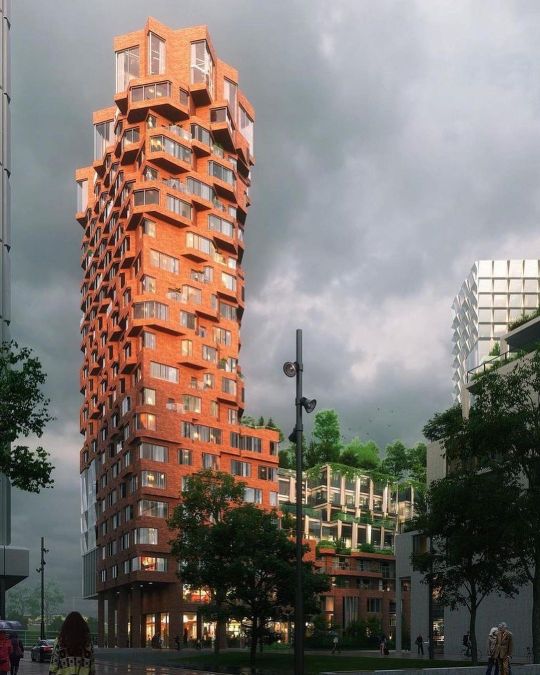
#repost • @delva.la DE PULS - Amsterdam The construction of De Puls is underway! This represents the beginning of the first “urban altitude forest” in Amsterdam. Usability, biodiversity, and water conservation form one coherent design, connected with the economic model of De Puls. This strategy makes the green layer an inseparable part of the entire plan. Between the tall towers, the spectacular urban forest nestles at a height of 35 meters. Here it creates a unique view over the city of Amsterdam from under the trees. The forest reduces heat and is water adaptive. In terms of scale, it creates a significant contribution to the biodiversity within the metropolitan area. PROUD: DELVA nominated for Architect of the year 2021. Bring out your vote by visiting the link in our bio and casting your vote. Vote DELVA #delva #landscape #architecture #urbanism #landscapearchitecture #stevendelva #greenification #greenurbanism #amsterdam #radicalgreenification #zuidas #depuls #hellozuidas #urbanforest #skyforest #sustainabledesign #circularity #greenarchitecture #multispecies #biodiversity https://www.instagram.com/p/CUcQfEPgRdk/?utm_medium=tumblr
#repost#delva#landscape#architecture#urbanism#landscapearchitecture#stevendelva#greenification#greenurbanism#amsterdam#radicalgreenification#zuidas#depuls#hellozuidas#urbanforest#skyforest#sustainabledesign#circularity#greenarchitecture#multispecies#biodiversity
0 notes
Photo
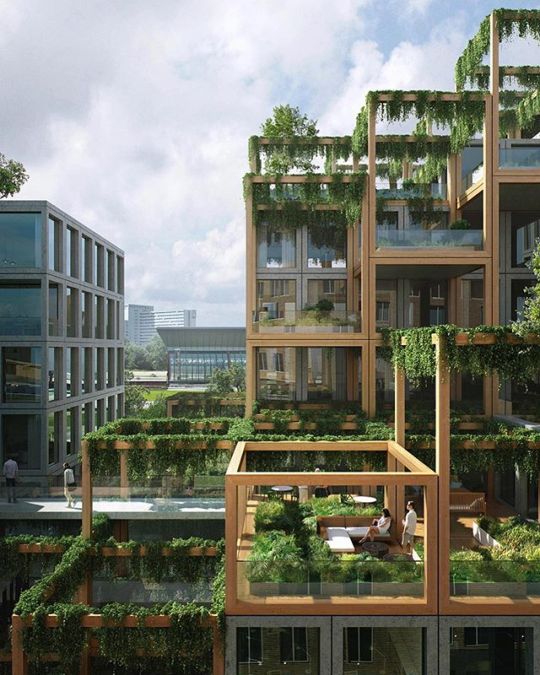
Rebel Residence designed by Studioninedots + Delva Landscape Architects #amsterdam #gmlifestyle #architecturelovers #architects #nature #architectanddesign #modern #architectural #minimal #house #minimalism #modernism #designhome #architecturephotography #elegance #archi #modernhouse #design #archilovers
@lifestylestudies
46 notes
·
View notes
Text
Stadsbrug Weert ontwikkellocatie
Weert – Een woongebouw met iconische waarde op de hoek aan de stadsbrug was de opgave die leidde tot de inzending van 29 visies en 4 schetsontwerpen. Uiteindelijk heeft de beoordelingscommissie gekozen voor het schetsontwerp van JPO (voorheen Jongen Projectontwikkeling) in samenwerking met FAAM architects en DELVA Landscape Architecture & Urbanism. Op donderdagavond 20 mei 2021 wordt het…
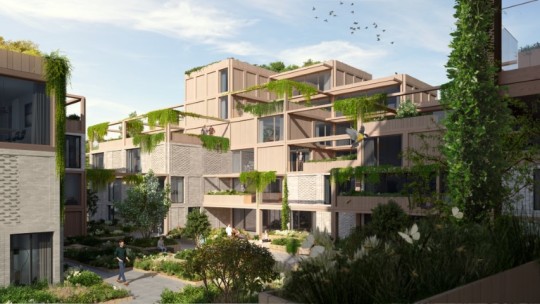
View On WordPress
0 notes
Photo
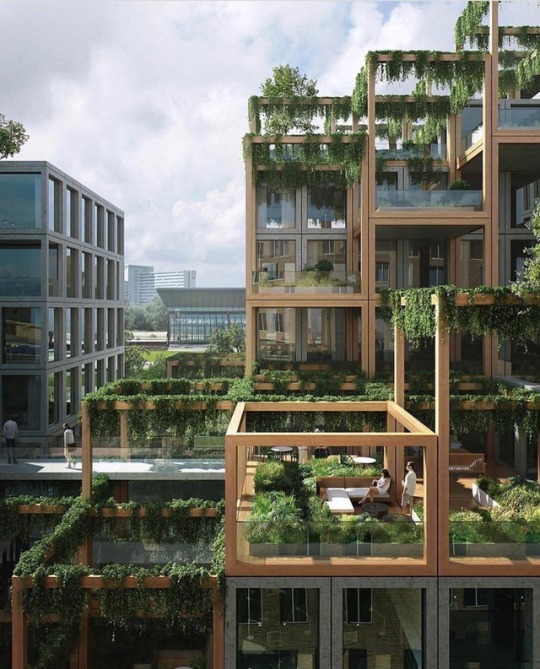
I found this amazing landscape architect today called DELVA. This being one of the designs I found and I am so in love with it. It’s so inspirational 😍🌱❤️
#nature#plants#earth#ecofriendly#beautiful nature#architecture#architect#landscape#creative#creations#modern#bulidings#wooden#glass#beautiful#🌱
2 notes
·
View notes
Text
Amsterdam Architecture News, Dutch Buildings
Amsterdam Building News, New Architecture Holland, Architects, Photos, Dutch Design Pictures
Amsterdam Architecture News
New Architectural Developments in The Netherlands: Dutch Built Environment Updates
post updated 14 Feb 2021
Amsterdam Building News
Major New Dutch Buildings, chronological
Amsterdam Architecture : links
12 Feb 2021
New Amsterdam Museum
2 Feb 2021
Het Licht van Jan
11 Jan 2021
Amsterdam Floating Home, Schoonschip
Design: i29 architects
photo : i29 / Ewout Huibers
Floating Home
Floating Home by i29 Architects is part of Schoonschip, a new floating village of 46 households that aims to create Europe’s most sustainable floating community. Based on an urban plan by Space&Matter, over 100 residents moved into and revitalized a disused canal and established themselves a living on the water.
14 Jan 2021
The Gustav
9 Dec 2020
EDGE Stadium Amsterdam – high-tech, future-proof workplace
Interior Design: EDGE
image © Plomp
EDGE Stadium Amsterdam workplace design
The redevelopment of the Forum Building will add 10,000 m2 to the existing 19,000 m2 of office space. EDGE Stadium will be one of the highest performing assets in the Netherlands in terms of wellbeing, innovation and environmental standards
1 Dec 2020
ABN AMRO Office Foppingadreef, Zuidoost
29 Oct 2020
Architecture Masterprize 2020 Winner
The Diamond Exchange, Capital C Amsterdam in the Netherlands has been awarded the Architecture Masterprize 2020, an American architecture award.
28 Oct 2020
European Medicines Agency Building
17 Dec + 28 Oct 2020
Valley Towers in Amsterdam
Valley Towers in Amsterdam
EDGE announce two tenants for new offices in the towers of Valley, designed by MVRDV. The CBD Zuidas development offers 75,000 sqm of offices, apartments, retail and cultural spaces
16 Sep 2020
Diamond Exchange
Design: ZJA
photo © Capital C Amsterdam
Diamond Exchange, Capital C Amsterdam
The Diamond Exchange, Capital C Amsterdam in Amsterdam, the Netherlands, has been awarded with a prestigious MIPIM Award 2020 for ‘Best Refurbished Building’ at the Paris Real Estate Week. The historical building, designated as a national monument, has undergone a major renovation designed by the architectural office ZJA in collaboration with Heyligers design + projects.
14 Sep 2020
BLAUW Observatory Tower in Amsterdam
25 Aug 2020
Johan Cruijff ArenA Parking Garage
17 July 2020
Rembrandt Park One Amsterdam West
2 July 2020
EDGE Amsterdam New Normal Office Design
18 June 2020
Café de Parel
Interior Design: Ninetynine
photograph : Ewout Huibers
The Pearl Café on Westerstraat
Café de Parel was originally a typical Amsterdam ‘brown bar’ with an old-fashioned dark interior and low lighting. The traditional stained-glass windows and monumental tile tableaus create the perfect setting for the new Parel.
12 June 2020
Bonnie Bistro Bar
27 May 2020
Hotel The Craftsmen
14 May 2020
Masterplan Marktkwartier, Amsterdam, North-Holland, The Netherlands
Architects: Mecanoo
images : GVd Werff, Bank Amsterdam and Mecanoo
Masterplan Marktkwartier Amsterdam
The Masterplan Marktkwartier Amsterdam will be a neighbourhood for all Amsterdammers; families, singles, students and seniors will be accommodated in a varied residential programme of around 1700 units.
16 Mar 2020
Zaanstad Sports Centre
Design: UArchitects
photograph : Daan Dijkmeijer
Zaanstad Sports Centre
The city of Zaanstad in The Netherlands does have high ambitions in the field of sports. Playing sports should be possible for people of all ages, cultures and religions.
9 Mar 2020
The Core Office
27 Jan 2020
Restaurant Felix
Design: i29 interior architects
photograph : Ewout Huibers
Restaurant Felix Interior
Restaurant Felix opened its doors on January 30th 2020. Located in the Historical Felix Meritis building in Amsterdam, it is a one of a kind setting.
14 Jan 2020
Karavaan, Kwakersplein, Amsterdam West
Design: Studio Modijefsky
photograph : Maarten Willemstein
Karavaan Restaurant in Kwakersplein
The architects have ranslated the ‘journey of a caravan’ into a bar and restaurant concept in the brightest corner of Kwakersplein.
post updated 12 Jan 2020
European HQ for Calvin Klein & Tommy Hilfiger
Design: MVSA Architects
image © MVSA Architects/Ronald Tilleman
European HQ for Calvin Klein & Tommy Hilfiger Building
10 Jan 2020
Amsterdam UMC Imaging Center Design
Design: Wiegerinck
photo © William Moore
Amsterdam UMC Imaging Center Building
Wiegerinck won a design competition in 2010, organised by what was then known as VUmc. This Dutch design contest sought a building where all activities associated with medical imaging techniques, a laboratory for scientific research and a production facility for medical isotopes and tracers would be brought together in one location.
7 Jan 2020
ING Cedar Bank HQ, Cumulus Park, Amsterdam Zuidoost
Design: Benthem Crouwel Architects and HofmanDujardin
photo © Jannes Linders
ING Cedar Bank HQ in Cumulus Park
This is the new office for the Netherlands’ largest bank. The transparent and sustainable new home for 2,800 ING employees embodies the client’s new preferred way of working: agile, flexible and innovative, and inspires people to meet, connect and be creative.
Amsterdam Architecture News 2019
3 Dec 2019
The Traveller
Interior design: Powerhouse Company
photograph © Sebastian van Damme
The Traveller Culinary Pavilion
A bold architectural statement at the heart of new Amsterdam innovation district Cumulus Park in the up-and-coming Zuidoost area.
4 Dec 2019
Trippenhuis Arts and Sciences Complex
31 Oct 2019
General Aviation (GA) Terminal, Schiphol
Design: VMX Architects
photograph : Jeroen Musch
VVIP Terminal at Schiphol Airport
This new building is where the private and business flights of Heads of States, members of the Royal Family, CEO’s, pop stars and top football players are handled.
1 Oct 2019
Hotel Casa
26 July 2019
Blauwe Theehuis Vondelpark – Blue Tea House, Vondelpark 5
Architects: Studio Modijefsky
photo : Maarten Willemsteinn
“Blue Tea House” – 1930s Modernist pavilion in the most well-known park in Amsterdam: the Vondelpark. Brouwerij ‘t IJ adapts a unique monument: Blauwe Theehuis, Vondelpark
28 June 2019
HofmanDujardin Office Villa, Verrijn Stuartweg 34, Diemen
Architects: HofmanDujardin
photo : Matthijs van Roon
HofmanDujardin Offices Amsterdam
So the team conducted a collaborative ‘in-house’ design project to create the HofmanDujardin Office Villa inside an old warehouse. The space is already energising the team, inspiring visitors and proving that an office can be much more than just a place to work.
8 May 2019
Freebooter Apartments
13 Feb 2019
Hyde Park Residence
Architects: Manuelle Gautrand Architecture
images © Romain Ghomari + © LMNB
Hyde Park Residence
A large residential development comprising 400 housing units located in the Hyde Park district, to a master plan developed by celebrated Dutch architecture office MVRDV.
11 Feb 2019
Nhow RAI Hotel, Europaboulevard, Amsterdam Zuidoost
Architects: OMA / Reinier de Graaf
image courtesy OMA
Nhow Amsterdam RAI Hotel Building
This major new building – to be the largest hotel in the Benelux – has reached its highest point of construction at a height of 91 meters. It has 650 hotel rooms located adjacent to the RAI Amsterdam Convention Center, and connected via an underground concourse.
29 Jan 2019
Wolford Flagship Store
Dutch Capital Building Updates 2017-2018
26 Sep 2018
Lebkov & Sons Café
Design: Studio Akkerhuis
photograph : Ronald Smits Photography
Lebkov & Sons Zuidas
In continuity with their existing cafés, the new location is conceived as a kitchen-living space where customers and baristas share the same table or counter designed for them to rest, enjoy a meal as well as prepare good coffee.
21 Jul 2018
REBEL A10-Kop Zuidas Building
Design: Studioninedots, Architects
image : 3D Studio Prins
REBEL A10-Kop Zuidas Amsterdam
A smart framework enables spatial flexibility for a mixed-use building; green, collective and aiming at an ambitious international audience. REBEL is not the winning entry but with great pleasure the team, comprising of Synchroon, Studioninedots, DELVA Landscape Architects, Skonk, Techniplan and Eigen Haard, proudly presents the concept and design for the tender.
16 Jun 2018
IJbaan Cable Car
Design: UNStudio, Architects
visual : Plompmozes
IJbaan Cable Car in Amsterdam
Design unveiled for Amsterdam’s future cable car, commissioned by the IJbaan Foundation (Stichting IJbaan).
10 Jun 2018
De Key, Hoogte Kadijk
Design: Studioninedots, Architects
image courtesy of Studioninedots
De Key Office Building
Today, Dutch housing association De Key announced that its head office in Amsterdam is going to be transformed based on a design by Studioninedots.
5 Sep 2017
Valley Towers at Amsterdam CBD Zuidas
Architects: MVRDV
picture : Vero Visuals
Valley Towers at Amsterdam CBD Zuidas
A 75,000m2, green-terraced, mixed-use building located on the Amsterdam’s Central Business District Zuidas. The competition-winning design for OVG Real Estate was selected by the Municipality of Amsterdam in 2015 and will include apartments, offices, an underground parking, a sky bar and various retail and cultural facilities.
21 Jul 2017
Jonas IJburg
Design: Orange Architects
image courtesy of architects
Jonas Kavel 42A IJburg Building
With this winning scheme, called ‘Jonas’, the city has chosen a highly innovative residential building that has achieved the highest possible level of sustainability: BREEAM Outstanding.
12 May 2017
Kleiburg: Amsterdam Apartment Building News
Design: NL architects and XVW architectuur – Mies van der Rohe 2017 Awards winners
photo : Marcel van der Burg
Kleiburg: Amsterdam Apartment Building by NL Architects
De Flat is a renovation of one of the largest apartment buildings in the Netherlands, a bent slab with 500 apartments, 400 metres long, and eleven floors high. A consortium rescued the building from demolition by turning it into a ‘Klusflat’ where residents renovate their apartments by themselves.
1 Dec + 29 Nov 2016
Sluishuis IJburg Building in Amsterdam
Design: BIG – Bjarke Ingels Group and Barcode Architects
image courtesy of architects
Sluishuis IJburg Building
Amsterdam Walking Tours
Location: Amsterdam, The Netherlands
Buildings in the Dutch Capital City
Amsterdam Architecture Designs – chronological list
Netherlands Architecture Designs – chronological list
Dutch Buildings
Tennisclub IJburg Amsterdam by MVRDV
Floating House IJburg
Amsterdam IJburg Office
UNStudio Tower
Bijlmer Park Theatre
Amsterdam Architecture – contemporary building information
Amsterdam Buildings – historic building information
Amsterdam buildings : A-K
Amsterdam Architecture Designs : L-Z
Comments / photos for the Amsterdam Architecture News – page welcome
Website: Amsterdam
The post Amsterdam Architecture News, Dutch Buildings appeared first on e-architect.
1 note
·
View note
Photo
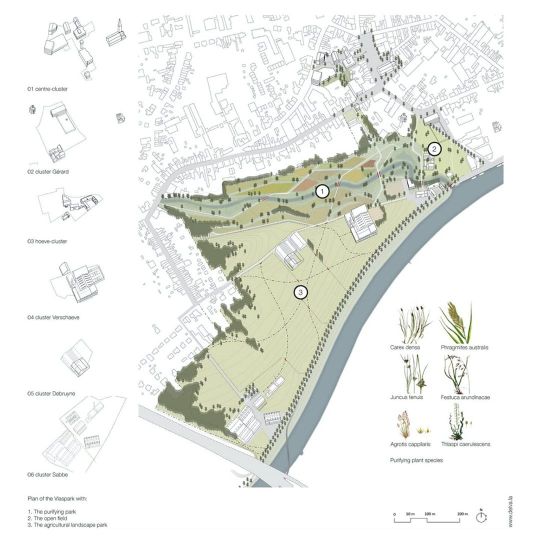
DELVA Landscape Architects and plus office architects designs Vlaspark concept for Kuurne, Belgium . DELVA Landscape Architects and plus office architects were recently selected to plan long-term redevelopment for the 35ha Heuelebeek-Leiemeersen region in Kuurne, Belgium. . In the team's latest ecological park project, their "Vlaspark" concept will better re-connect Kuurne to its open land surroundings and rivers. The plan will also emphasize Kuurne's agricultural heritage through local community workshops and other interactive events. . Project description: "The Vlas park concept that DELVA – plusoffice are proposing, combines the open space – where there is room for nature development and agricultural activities – with recreation and flax heritage. Kuurne is historically connected with the water, although this is currently not visible or readable. Through reopening views and creating new visual relationships Kuurne will once again lie on the Leie." . . ▪️Follow | @urbandesign.lab | ▪️Get featured | @urbandesign.lab |▪️DM us | @urbandesign.lab | . . #architecturestudent #arquitectura #landarch #urbandesign #landscapedesign #archihub #archisource #instaarch #landscapearchitecture #landscapearchitect #architecturestudio #archolution #architects_need #arch_more #archicollage #arch_grap #arch_cad #landscapediagram #dezeen #landscapestudent #architecturevisualization #architecturelife #landscaperendering #archiprix #archidaily #studyarchitecture #arquitetapage #belgium #igersbelgium #kuurne (at Kuurne, Belgium) https://www.instagram.com/p/CDfzRRRpqxi/?igshid=1ncv74g32ul29
#architecturestudent#arquitectura#landarch#urbandesign#landscapedesign#archihub#archisource#instaarch#landscapearchitecture#landscapearchitect#architecturestudio#archolution#architects_need#arch_more#archicollage#arch_grap#arch_cad#landscapediagram#dezeen#landscapestudent#architecturevisualization#architecturelife#landscaperendering#archiprix#archidaily#studyarchitecture#arquitetapage#belgium#igersbelgium#kuurne
0 notes
Photo
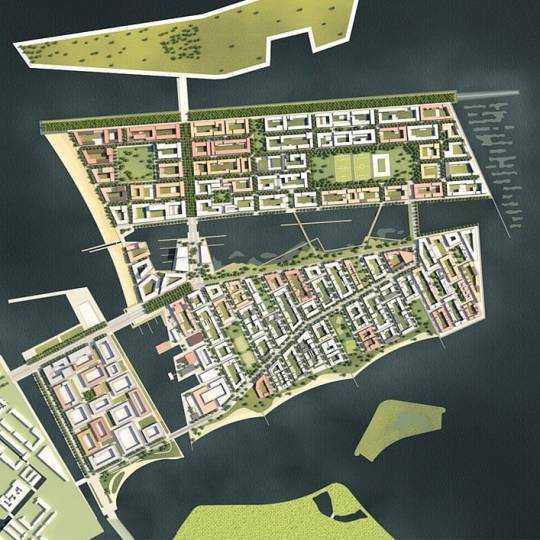
The urban development plan for Strandeiland was made by Team IJ-Atelier, which joins the municipality of Amsterdam, Mecanoo, FARO architects and DELVA Landscape Architecture Urbanism. The team strives to turn Strandeiland into a 'nature-inclusive', emission-free and energy-generating sustainable neighbourhood. The 150-hectare Strandeiland, which will be one of the largest neighbourhoods in Amsterdam, consists of two main islands that are separated by inland water (called Het Oog). The islands, Pampusbuurt (north) and Muiderbuurt (south), have a distinct character. Team IJ-Atelier will, therefore, use different urban planning and architectural strategies for the planning of each island. The realization of the Buiteneiland will start in 2023. Image Courtesy: Mecanoo Architects @mecanoo_ #Architecture #engineering #Design #construction #art #innovation #development #urbanism #islands #planning #masterplan #urban #structuralengineering #structures #amsterdam (at Amsterdam) https://www.instagram.com/p/B94JKMTJ1KO/?igshid=1wvrapzeia7tj
#architecture#engineering#design#construction#art#innovation#development#urbanism#islands#planning#masterplan#urban#structuralengineering#structures#amsterdam
0 notes
Photo
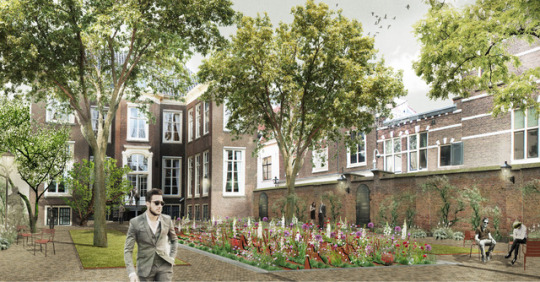
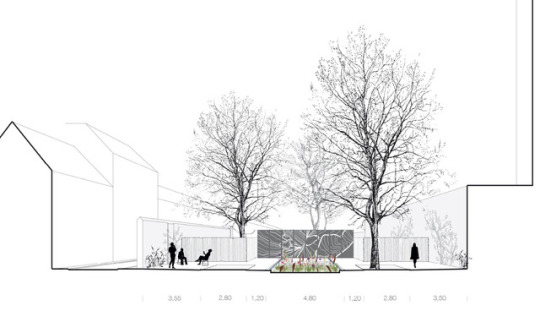
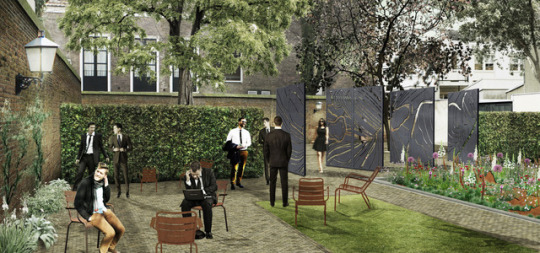
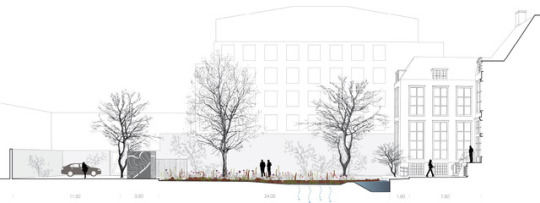
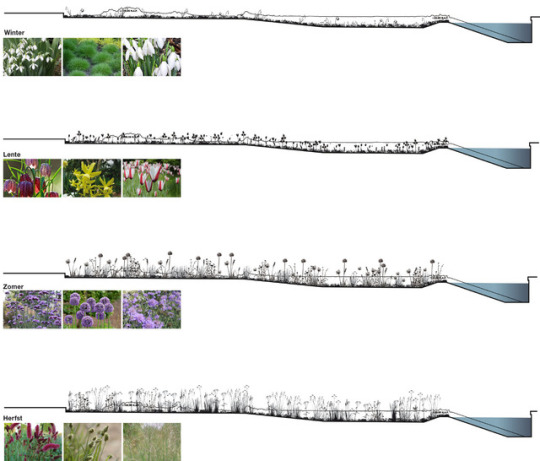
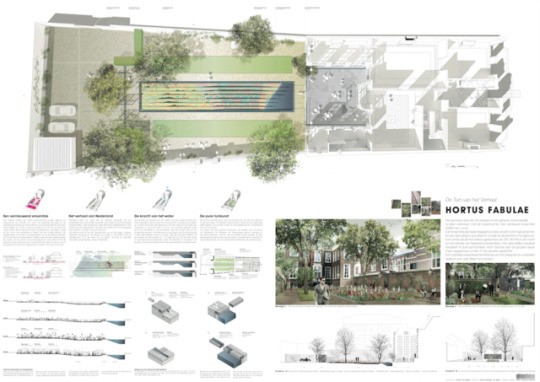
Hortus Fabulae' - Den Haag - Delva Landscape Architects
#visualisation#section#delva#den haag#hortus fabulae#hortus#office garden#park#gate#fence#impression#Landscape Architecture#map#poster#planting#competition#afotw
14 notes
·
View notes
Text
DELVA Landscape Architects to Revive The Hague’s Historic Centre With Interconnected Urban Greens
centro de ideas daydec (design) via DELVA Landscape Architects / Urbanism Serving as a new gateway to the city through the connection of various green spaces and public programs, The Green Entrance is DELVA Landscape Architects’ masterplan for a historic district of The Hague. Given The Hague’s future inner-city densification, which involves the creation of 50,000 new […]
from DELVA Landscape Architects to Revive The Hague’s Historic Centre With Interconnected Urban Greens
0 notes
Photo
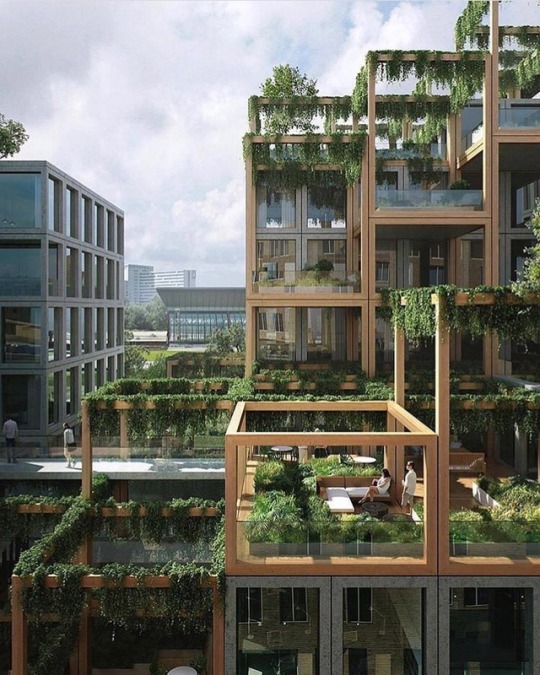
📐By Studiuninedots & DELVA Landscape Architects 👏👏 E se você, arquiteto, engenheiro ou estudante pudesse fazer uma formação completa com todos os cursos possíveis para que você se torne um profissional completo? Cursos de Sketchup, Vray, AutoCAD, Revit, Archicad, Maquete Eletrônica, Unreal e muito mais! Com certificados válidos para todo o Brasil! 14 cursos de Arquitetura + Bônus https://arquitettar.com.br #architecturestudent #architecturelover #architecture #archlovers #architects #arc #arch #architect #archlovers #architects #arq #arquiteta #arquiteto #arquitetos #arquitetas #arquitetura #arquiteturadeinteriores #arquitettar
#architect#arq#arquiteturadeinteriores#arch#architecture#arquitettar#archlovers#architecturelover#arquitetos#arquitetura#arc#arquitetas#arquiteta#arquiteto#architects#architecturestudent
0 notes
Photo
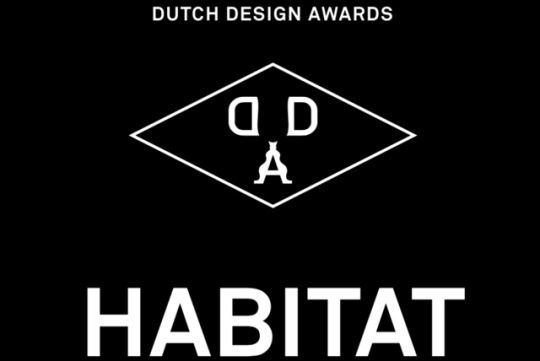
Na de DAM prijs nominatie van de gemeente Amsterdam nu op weg naar Eindhoven voor de DUTCH DESIGN AWARDS
FINALIST HABITAT 2017
Ensemble van studio's, designers, stadsmakers en instituten.
met oa DELVA Landscape Architects / Urbanism, Studioninedots, Space & Matter, , Metabolic, Frank Alsema, Studio Valkenier...
0 notes
Text
DELVA Landscape Architects to Revive The Hague’s Historic Centre With Interconnected Urban Greens https://t.co/6iKvL426EZ
DELVA Landscape Architects to Revive The Hague’s Historic Centre With Interconnected Urban Greens pic.twitter.com/6iKvL426EZ
— Paigestainless (@PaigeStainless) May 21, 2017
http://twitter.com/PaigeStainless/status/866355254287364096
0 notes
Text
Canal House Amsterdam Building Renovation
Canal House, Dutch Home, Amsterdam Real Estate Refurbishment, Holland Residential Redesign, Architecture Photos
Canal House in Amsterdam
27 Jan 2022
Interior Design: studio i29
Location: Amsterdam, The Netherlands
Photos: Ewout Huibers
Canal House Renovation
Amsterdam based studio i29 converted a neglected 17th century canal house into a bright home with unexpected views and room for discovery. The Canal House is located along the canals near Amstelveld, originally constructed in 1675. Over the years the house had been fallen into almost a complete ruin, the renovation took more than 2 years and was executed in collaboration with a team of specialists.
The new interior highlights different areas in color which gives a new perspective on the monument. Original details are variously exposed or hidden in colorful rooms. To create unexpected sight-lines and a spatial experience, the different spaces are connected by allowing color or finish to continue from one space to another. In contrast to the existing structure, new interventions and finishes by i29 are clearly recognizable.
The kitchen space on the ground floor is finished in white concrete, light walls and a custom designed oak kitchen and dining table. As you walk through, a green glass volume marks a hidden guest room that is fully equipped with an en-suite bathroom and access to the garden. The kitchen is visually connected to the study room above through a gray stained oak wall, which also forms a beautiful entrance to the rooms above. The same gray continues in the living room but in a fabric wall covering for acoustics. Behind the rotating book wall in the living room is another hidden area completely in a calming blue finish to read or relax.
Upstairs you enter the sleeping quarters, where the design radiates comfort and luxury like a true hotel experience. The master bedroom with its original roof construction is separated from the bathroom by a mirrored volume that encloses both the stairwell and shower area.
The shower walls are constructed with two-way mirrors, which gives a direct view of the canals. The adjacent bathroom has a traditional Japanese bath and freestanding matching sink in wood. All new and clearly designed interventions are tailor-made for this 17th century house, so it fits completely within the existing environment, but also raises the house to a higher level and is ready for the next generation.
Canal House in Amsterdam, Holland – Building Information
Interior Architect: i29 – i29.nl/
Client: Private
Object: Canal House Amsterdam
Size: 115 sqm
Restoration: Kodde
Contractor: G.K. Visbeen & Co.
Interior builder: Schneider Interieurbouw
Photographs © Ewout Huibers
i29 Interior Architects
Canal House, Amsterdam Building Renovation images / information received 270122
Location: Bellamybuurt, Amsterdam, The Netherlands, The Netherlands, western Europe
Amsterdam Buildings
Amsterdam Architectural Designs : links
Major New Dutch Capital Building Designs
Terrace Tower Amsterdam Zuidas
Design: BIG – Bjarke Ingels Group ; Landscape Design: DELVA Landscape Architecture / Urbanism
photo : Sebastian van Damme
The Line, Overhoeks
Robin Wood, Centrumeiland, IJburg
Design: Marc Koehler Architects and ANA Architects
image courtesy of architects practice
Robin Wood IJburg
Sluishuis IJburg Building in Amsterdam
Design: BIG – Bjarke Ingels Group and Barcode Architects
image courtesy of architects
Sluishuis IJburg Building
Valley Towers at Amsterdam CBD Zuidas
Architects: MVRDV
picture : Vero Visuals
Valley Towers Amsterdam
Residential Complex on Zeeburger Island, Amsterdam, the Netherlands
Design: Studioninedots Architects
photo : Peter Cuypers
Residential Complex on Zeeburger Island
Amsterdam Walking Tours by e-architect
Amsterdam Architecture – contemporary building information
Dutch Architecture
i29 Interior Architects Furniture
Comments / photos for the Canal House, Amsterdam Building Renovation design by M3H Architects page welcome
The post Canal House Amsterdam Building Renovation appeared first on e-architect.
0 notes
Text
DELVA Landscape Architecture / Urbanism
DELVA Landscape Architecture / Urbanism, Architects Projects, Public Realm Designs Images
DELVA Landscape Architecture / Urbanism News
11 November 2021
DELVA named Architect of the year 2021
Team portrait:
DELVA Landscape Architecture / Urbanism Award
Amsterdam, November 11th 2021, DELVA Landscape Architecture / Urbanism – During the festive presentation of the Architectenweb Awards on Wednesday November 10th, DELVA Landscape Architecture & Urbanism was elected Architect of the Year 2021. Of the five architects nominated by the independent jury DELVA received the most votes. With DELVA chosen as the winner, the architectural community is sending out a strong signal about the importance of greening our urban environment.
VDMA Eindhoven Stadsbos by DELVA Landscape Architecture / Urbanism
photo : Loper
Which architect, or collective of architects, has made the greatest contribution to the development of architecture in the Netherlands this year? An independent jury considered this question and chose five nominees. The contenders were Marc Koehler, Korth Tielens Architecten, Nanne de Ru, Afaina de Jong and DELVA Landscape Architecture & Urbanism. Every architect and spatial designer in the Netherlands was called upon to cast their vote. The professional community has done so en masse – with DELVA as the glorious winner. The Belgian-Dutch office goes home with a trophy designed by Tjep. and the prize of 5,000 euros.
VDMA Eindhoven Stadsbos by DELVA:
photo : Doorkijk
Connecting Ecology and Economy
As a landscape architecture firm, DELVA stood out among the other nominees. The jury deliberately decided to send a clear signal: the design of vegetation and water in our urban areas can no longer be viewed separately from the design of buildings. “Greening is not something that we can do ‘on the side’, but something that is increasingly becoming an inseparable part of the design of buildings,” said the jury. According to their report, DELVA excels in this challenge by showing how ecology and economy can be interconnected. “As our country continues to urbanise, we also want to increase the natural value and biodiversity. This will only work if the development of new building ensembles goes hand in hand with the strengthening of nature. It is precisely in this complex assignment that DELVA shines through the particularly integrated office approach. The office has repeatedly shown that it can connect ecology and economy.’
DELVA-House:
Landscape as a basis
Indeed, DELVA radically opts for the landscape as the basis for every project. There is always a search for a new and combined meaning of nature by linking it to the built environment, technological innovation, policies and the economic plan. An example of this is the landscape park designed for the inner water of Strandeiland as part of IJburg in Amsterdam. Separated sanitation will take place on the island where 8,000 homes will be built. Here, DELVA proposes to purify the gray water in a landscape park of 20ha between the islands. This not only benefits the future residents, but also the financial feasibility, plants and animals. Other prized projects of the office include the casino building as a dune landscape in Middelkerke, the Brabant city forest in the urban VDMA development in Eindhoven and the green village square in Ouderkerk aan de Amstel.
Taking the lead
The DELVA team, led by founder Steven Delva and associates Emiel Swinnen, Sander Van den Bosch and Jeroen Jacobs, is ‘extremely proud’ of course. Delva and his colleagues see the win as a powerful incentive: not just for the team, but for landscape architecture as a profession. Delva: ‘By taking great responsibility, you can have a huge impact as a landscape architect. Society faces questions that architecture alone cannot solve, that’s what we are here for.” DELVA takes responsibility not only by contributing to the business case of the projects, but also by taking over the land acquisition, construction and management of the green space for a number of projects.
‘We ourselves are now going to develop forest in the centres of Eindhoven and in Groningen, for example: we will therefore also be an investor in the vegetation. This way we can better guarantee the quality of the greening, make it part of an economic model, as well as increase its value for the neighborhood and society as a whole,” says Delva. “By taking the lead as landscape architects, we can get closer to the environment we all dream of.”
DELVA
DELVA Landscape Architecture & Urbanism was founded in 2008 and now consists of a diverse team of 25 professionals, including (landscape) architects, ecologists and urban planners. The office designs at all scale levels on the combination of new urbanisation and the strengthening of nature. DELVA is active in both Belgium and the Netherlands and operates from Amsterdam.
More news by DELVA Landscape Architecture / Urbanism online soon
Contact
NL
Hoogte Kadijk 71
1018 BE Amsterdam
Nederland
T +31 (0)20 220 90 78
[email protected]
BE
Uitbreidingstraat 390 bus 4
2600 Antwerpen
Belgie
T +32 (0)3 808 43 88
[email protected]
Landscape Architecture
Landscape Architects
Landscape Architecture
Website: https://delva.la/
Amsterdam Buildings
Major New Dutch Buildings
Amsterdam Architecture : links
Amsterdam Architecture Designs – architectural selection below:
Diamond Exchange
Design: ZJA
photo © Capital C Amsterdam
Diamond Exchange, Capital C Amsterdam
Masterplan Marktkwartier, Amsterdam, North-Holland, The Netherlands
Architects: Mecanoo
images : GVd Werff, Bank Amsterdam and Mecanoo
Masterplan Marktkwartier Amsterdam
Belgium Architectural Designs
Contemporary Architecture in Belgium – architectural selection below:
Belgium Architectural Designs
University HOGENT Ghent Campus Schoonmeersen Buildings
Design: SADAR + VUGA d.o.o. with LENS°ASS Architecten
photo : German Luis Bourgeat
University HOGENT Ghent Campus Schoonmeersen Buildings
Rain Amplifier, Sint-Arnolduspark
Architects: Matthijs la Roi Architects
photo : naaro
Rain Amplifier Folly
Architecture Studios
Comments / photos for the DELVA Landscape Architecture / Urbanism page welcome
The post DELVA Landscape Architecture / Urbanism appeared first on e-architect.
0 notes