#ETSAB
Text

Marta Cendra Vilardebo | 2020 | PFC | ETSAB | Professors: Jordi Ros, Angel Solanellas This project finds its starting point in the time in history where two urban fabrics collide. In the city of Barcelona, the realisation of the Eixample urban fabric by Ildefonso Cerdà created a new continuity between the city center and | Marta Cendra Vilardebo
13 notes
·
View notes
Text
FOMA: Cultural Hackathon
Don’t miss the 24 Hours Open Architecture Archives in collaboration with Architectuul, Contineo 2020 Skopje, Docomomo Germany, Kaunas 2022 and with the support of LINA, which will take place from 30. April to 01. May 2023 from 14:00 to 14:00. Our Digital Champions will discuss and solve issues with mentors regarding digitisation of Forgotten Masterpieces (FOMA) in Berlin, Kaunas and Skopje. Link to the Cultural Hackaton HERE.
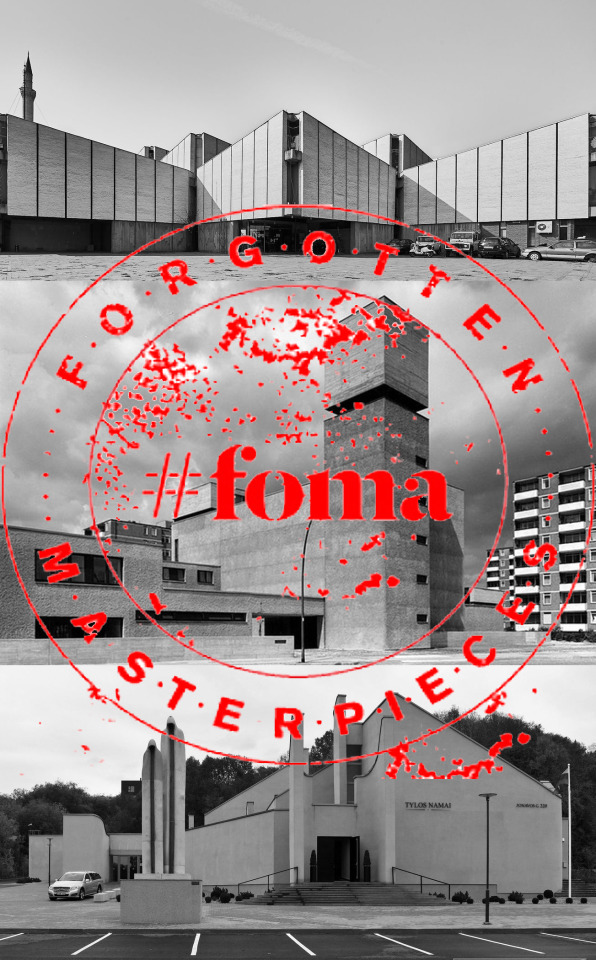
Forgotten Masterpieces will develop a new approach to share knowledge about architecture in the field of architecture via digital means. The project thus addresses the curious gap of audience development practices in the field of architecture as well as the disconnect between audience development and digitisation. Communication is at its core. The question the project asks and responds to is: How can we communicate and share architectural knowledge in the twenty-first century? The Cultural Hackathon will address this issue by leveraging the potential of an open digital platform for architecture communication through collaborative cooperation.
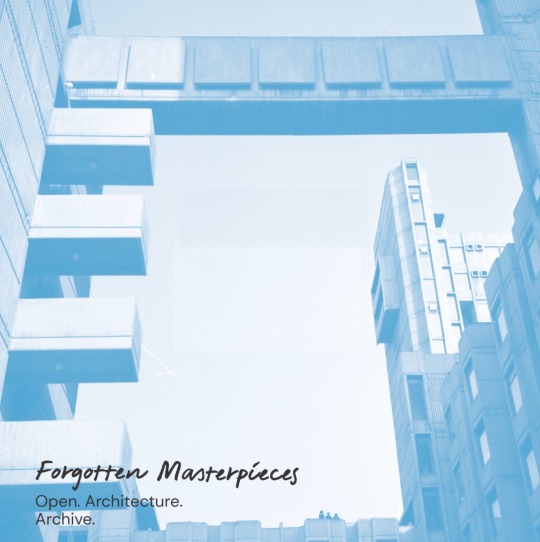
The project has three main outputs as its objective: to create a unique open archive to share architecture knowledge openly and freely on the internet through interoperable archives and other digital media formats to allow for the collaboration of experts and architecture enthusiasts; to build best practices to foster the creation and exchange of architectural knowledge, across different European countries and cultures and to create pan-European “digital champions“ in architecture research to be able to share expertise in online research and communication.
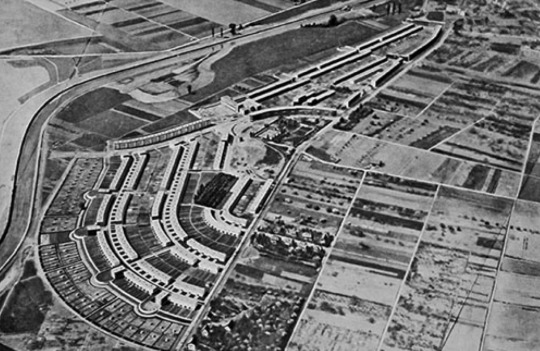
Frankfurt-Römerstadt settlement around 1930. | Photo via arquiscopio
To achieve this, FOMA has united a unique set of partners. As the leading project partner, Architectuul, will make use of its digital expertise and experience in open networks, communities, online audience development and communication and empower its partners to bridge the digital divide. The project can rely on the large international network of DOCOMOMO Germany, an organization with a proven track record for the documentation of Modern architecture. Kaunas 2022 and Contineo 2020 in Skopje stand for two very different European cities which epitomize the rich cross-cultural connections which distinguish sites of local cultural heritage in Europe and their legacy. The interest in FOMA is further underpinned by the strong support of further partners which range from museums and universities, to architecture platforms and online publishers.

* * * * * P R O G R A M * * * * *
14:00 - 14:30 Welcoming FOMA presentation; programme overview (Frankfurt)
14:30 - 15:00 Programme overview (Skopje)
AFTERNOON SESSION (1st wave)
15:00 - 16:00 Issue #1 / CONTINEO /
Mentor #1: Allan Tevi Mensah, Lyon (LINA Fellow)
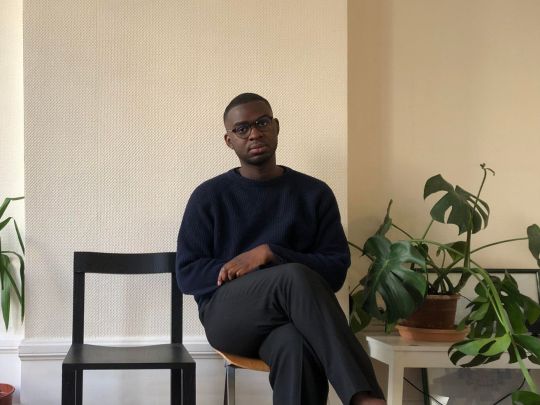
Tevi Allan Mensah is an architect and a visual artist graduated from the Ecole Nationale Superieure d'Architecture (Ensa) of Lyon. After completing two semester in Madrid at the I. Politecnico of the Francisco Vitoria University, in 2020, he came back to France where he worked for the architecture and design workshop Cigue during one year. He carries out a personal practice shared between the architectural project and artistic creation, where eclectic mediums cohabit : from furniture to the scale of the territory, between built projects and research projects. He is interested in the imaginaries of displaced and borderlands territories, as well as the possibility of architecture as a collective mean of communication. He is currently teaching at the Ensa Lyon in the framework of the master studio 'Utopie/Dystopie'.
16:00 - 17:00 Issue #2 / KAUNAS
Mentor #2: Eduard Fernandez, Laura Solsona, Barcelona (LINA Fellow)

Laura Solsona is an architect and urban designer. She studied at Escola Tecnica Superior d'Arquitectura de Barcelona (UPC-ETSAB) and Technische Universitat of Berlin (TUBerlin), where she graduated with a MSc in Architecture. From 2015 to 2018, she collaborated in the catalan studio Jornet Llop Pastor arquitectes, where she was involved in urban planning and landscape design projects in different cities of Spain and France. After that, she moved to Australia and worked at Aspect Studios, leading projects in landscape and urban design in Sydney, from 2018 to 2021. She taught at the University of Technology Sydney in 2019 and participated in several design reviews. Eduard Fernandez is an architect and educator. He studied at Escola Tecnica Superior d'Arquitectura de Barcelona (UPC-ETSAB) and Faculdade de Arquitectura da Universidade do Porto (FAUP), where he graduated with an MSc in Architecture. From 2014 to 2021, he worked in different architecture practices in Barcelona and Sydney, and collaborated with cultural institutions such as Fostering Arts and Design (FAD), Arquitectes per l'Arquitectura (AxA), Catalan Board of Architects (COAC), Barcelona City Council, and Casa da Arquitectura. In academia, he was a Research Assistant at the UPC Department of Urbanism and Regional Planning, and more recently a Teaching Associate at Monash University in Melbourne and the University of Technology Sydney, leading several design studios from 2018 to 2021.
17:00 - 18:00 Issue #3 / DOCOMOMO
Mentor #3: Meriem Chabani, Paris (LINA Fellow)

Meriem Chabani is an architect, urban planner and founding partner at New South. Her practice is international, prioritizing spaces for vulnerable bodies and territories in tension. She applies the words of bell hooks, putting the margin at the center. By questioning power dynamics and stakeholder relations, her projects include in-depth work on human practices to inform spatial resolution. She currently teaches at the Ecole Nationale Supérieure d’Architecture Paris Malaquais (FR), Royal College of Arts (UK) and HEAD Geneva (CH), after teaching urban planning at the Ecole Polytechnique Fédérale de Lausanne (CH). She has been a guest teacher at Royal Saint Martins (UK), Mohamed VI Polytechnic University (MA), the Department of Architecture at the University of Algiers (DZ) and the Ethiopian Institute of Architecture, Building Construction and City Development (ET). Since 2019, she serves as an expert on affordable housing and inclusive cities for the French delegation at the World Urban Forum. In 2022, she is selected as a Fellow for the LINA European Platform. Her work has been showcased at a number of international architecture Biennials, including Venice, Istanbul, Oslo and Lagos. In 2020 Meriem won a Europe 40 under 40 award from The European Centre for Architecture and The Chicago Athenaeum. In 2023, she is named one of the leading women architects in France by AMC.
-
Wrap up Afternoon Session
18:00 - 19:00 Talk: Matevž Čelik (Head of LINA)
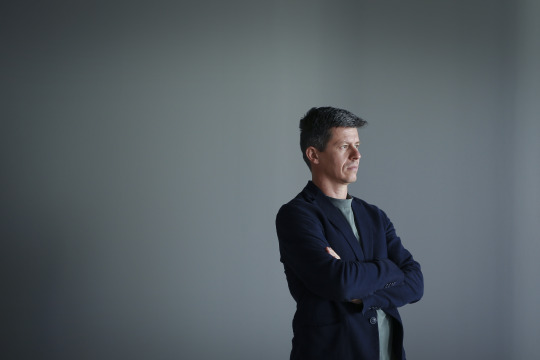
Matevž Čelik is an architect, researcher and cultural producer in the field of architecture and design. He is currently State Secretary at the Ministry of Culture of the Republic of Slovenia, where he is leading the process of modernising the Slovenian museum sector, the management of cultural monuments and the integration of quality architecture into public projects. At the Faculty of Architecture, University of Ljubljana, he is the head of the European Architecture Platform LINA. From 2010 to 2020 he was Director of MAO, Museum of Architecture and Design in Ljubljana, where he founded the first European Architecture Platform Future Architecture and led it from 2015 to 2021.
EVENING SESSION (2nd wave)
19:00 - 20:00 Issue #4 / CONTINEO
Mentor #4: Puzzle, Skopje (LINA Fellow)
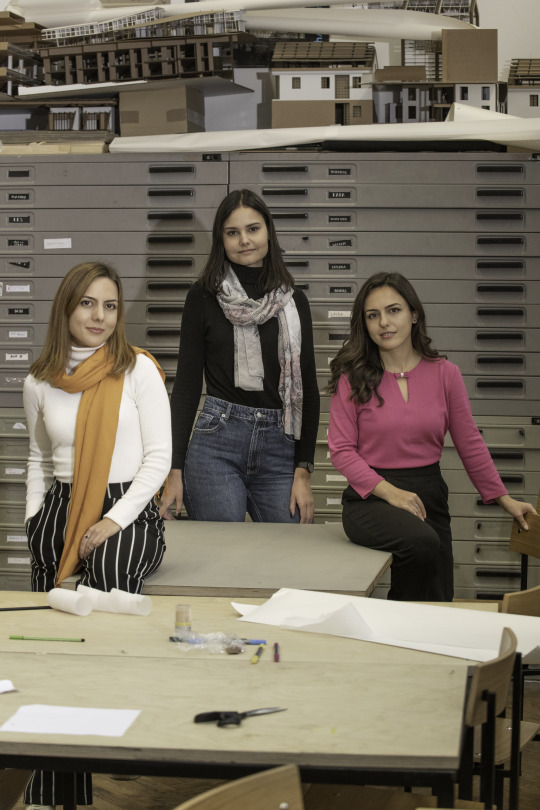
Puzzle is a collective of young and enthusiastic architects established in 2018, comprising of: Adelina Fejza, Sanja Avramoska, Irena Lazarev, and Valbona Fejza - this team brings together a diverse range of skills and experiences to create unique architectural solutions.They have worked on a wide spectrum of projects including exhibitions, interior design, architectural projects, conceptual projects, research, etc. and successfully participated in many competitions.The team has been recognized for their work, winning several awards and honors. They received an Honorable Mention in the Shinkenchiku Residential Design Competition 2019 for "Living in The Future," and took second place in the competition for "Sports Centre Vllazerimi" organized by the municipality of Kichevo, Macedonia. They have also won first place in the international 24h ideas competition by Ideas Forward for the theme "Knowledge", the 1st prize in the "Industry in the City" competition awarded by the Faculty of Architecture, UKIM in Macedonia, and they won the 2nd place in the international 24h ideas competition by Ideas Forward for the theme "Ocean". Additionally, they have been selected as fellows in the Future Architecture Platform and LINA Platform. Puzzle has also been actively involved in conferences, presentations and workshops, showcasing their ideas and insights. They have participated in conferences such as the LINA Conference 2022 on "Architecture and the Future of the Planet" and the 2nd International and Interdisciplinary Conference on Spatial Methods for Urban Sustainability (SMUS Conference). They have also presented at the Creative Exchange 2021 on "Landscapes of Care", demonstrating their commitment to exploring the intersection of architecture, sustainability, and social impact, and they lead a student workshop during Tirana Design Week 2021- Post Pandemic City, named “The future of terraces/balconies as in-between spaces”.Throughout their work, they try to have a research-oriented approach thus creating more sustainable, outspoken, and creative solutions for all architectural challenges.
20:00 - 21:00 Issue #5 / DOCOMOMO
Mentor #5: Florian Köhl, Berlin (SHA Fellow)

Prof. Florian Köhl, DipArch. Bartlett (UC London) fatkoehl architects is a Berlin based office founded by architect Florian Köhl in 2002. A major trait of the studio's work is its constant search for ways of relating people through architecture with their urban surroundings. In this context, the offices spearheaded efforts to elaborate alternative architectural production models on an all but stale Berlin housing market in the early 2000s. They were instrumental in the development of a new building approach - co-housing - which foresaw the major involvement of their clients in the building process and lead to a new type of architecture fusing a client's creativity with the strong design vision of the architect. In order to understand the role of architecture in urban ecosystems, in 2015 he founded together with Christian Burkhard the research-platform Quest. Prof. Florian Köhl was visiting professor at the University of Kassel, he researched and taught for several years at the Technical University of Berlin and the Bartlett School of Architecture, London. He is also a co-founder of the NBBA (Network of Co-housing Architects in Berlin), Teameleven and Instant City, Berlin.
21:00 - 22:00 Issue #6 / KAUNAS
Mentor #6: Sonja Dragović, Lisbon (Digital FAP Fellow)
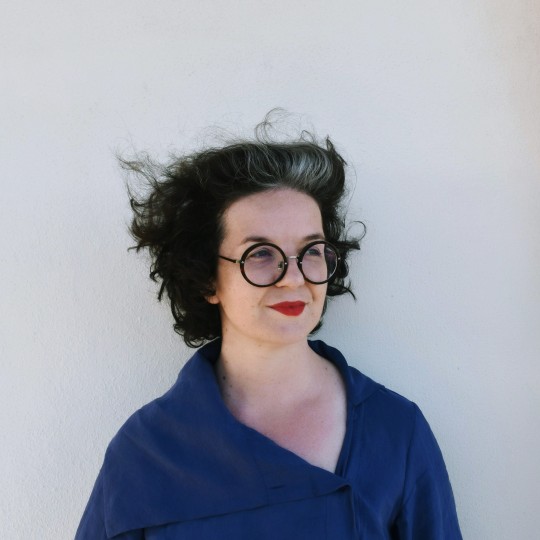
Sonja Dragović is a PhD candidate and a researcher at the Center for Socioeconomic and Territorial Studies – DINÂMIA’CET-Iscte at the University Institute of Lisbon, where she is pursuing doctoral studies at the Department of Architecture and Urbanism as a scholarship holder of the Portuguese Foundation for Science and Technology. She graduated from the Faculty of Economics of the University of Montenegro and completed the 4CITIES master's degree in urban studies at the Free University of Brussels (ULB) in 2015. Her research interests include socially engaged architectural practices, commons, urban social movements, and the interplay between activism and urban governance. Her own activist efforts focus on working with local communities toward improving participatory methods, public policies, and shared spaces. She is the author and co-author of several books, research papers, expert reports, and policy proposals related to these issues. She is a member of activist and research collectives KANA/ko ako ne arhitekt (Podgorica) and Laboratório de Estudos Urbanos (Lisbon), and one of the editors of LeftEast.
22:00 - 23:00 Talk prof. Kyong Park, Seoul/San Diego [2086: Together How?]
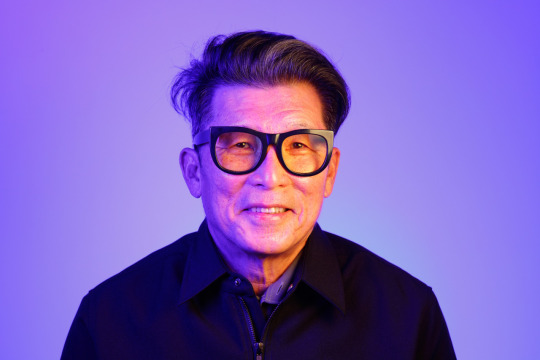
Kyong Park is a professor in the Department of Visual Arts at the University of California, San Diego (since 2007) and was the founding director of StoreFront for Art and Architecture in New York (1982–1998); the International Center for Urban Ecology in Detroit (1998–2001); and the Centrala Foundation for Future Cities in Rotterdam (2005–2006). There, he co-produced Lost Highway Expedition, an expedition through nine major cities of ex-Yugoslavia and Albania in 25 days, in which several hundred people participated [2006]. He was a curator for the Gwangju Biennale (1997) and the Artistic Director and Chief Curator for the Anyang Public Art Project 2010 in Korea, where he curated 30 projects and commissioned 23 international artists, including Suzanne Lacy, Marjetica Potrč, Rick Lowe, Raumlabor, Lot-ek, Mass Studies, Chan-Kyong Park. Kyong Park was also a Loeb Fellow at Harvard University (1996/97), Visiting Chair of Urbanism at the University of Detroit Mercy, School of Architecture (2000-2001), and the editor of “Urban Ecology: Detroit and Beyond,” a book on his projects, with contributions from 32 architects, artists and critics [2005]. His solo exhibitions are Kyong Park: New Silk Road at the Museo de Arte Contemporàneo de Castilla y León in Spain (2009–10), and Imagining New Eurasia, a sequence of three research art exhibitions that visualized continental and urban relations between East and West, which was commissioned and exhibited at the Asia Culture Center in Gwangju, South Korea (2015–18). He is the author of Urban Ecology: Detroit and Beyond (2005) and Imagining Eurasia: Visualizing A Continental History (2019).
23:00 - 02:00 Discussion with a break
LATE NIGHT SESSION (3rd wave)
02:00 - 03:00 Issue #7: DOCOMOMO
Mentor #7: Aleksandra Globokar, Melbourne (Correspondent)

03:00 - 04:00 Issue #8: KAUNAS
Mentor #8: Urša Komac, Sydney (Correspondent)

Urša Komac is a Senior Lecturer and the Director of Academic Programs in Architecture at Western Sydney University. She is a registered architect from Europe and holds a BA in Architecture, MSc in Landscape Architecture from the University of Ljubljana and a PhD from Barcelona School of Architecture. She has worked as an architect and as an architectural critic for more than 20 years. She has taught at the Boston Architectural College, the Barcelona School of Architecture, the University of New South Wales, the University of Sydney and Canberra. In 2018 she was a Visiting Research Fellow at Tokyo University of the Arts and a Marie Curie Fellow at the Barcelona School of Architecture, exploring connections between academia and practice. From 2015-17 she was a CI on an OLT teaching grant, exploring new paths for a PhD in architecture. Her research interests are architecture and the city, public space, heritage and architectural education. In addition to several articles, she co-authored a monograph on architect Bogdan Bogdanovic. She received the Piranesi Award for the Rest Areas for the Bicycle Paths in the Slovene Karst with Spela Kuhar. Her Observation Points in Škocjanski zatok were recently selected for the 9th International Biennial of Landscape Architecture and nominated for the Mies van der Rohe Award. Her co-authored book (with Pablo Guillen) City Form, Economics and Culture: For the Architecture of the Public Space is out in 2020.
04:00 - 05:00 Issue #9: CONTINEO
Mentor #9: Daniel Languré, Mexico City (Correspondent)

Daniel de León Languré Bachelor of Architecture (ITESM 2012) and M. Arch (PUC 2017). Since 2013 and in parallel with his own practice, he has worked with local studios as Residente de obra and Project Architect. He was co-founder of Diseño Espacial (2013-2019)l, an architectural office that explored diverse aesthetic, perfomatic and construction practices around Mexico city’s peripheria. Before and after his M. Arch degree he took diploma courses focused on the history of prehispanic and colonial architecture in México. In 2017 he started his participation as a teacher assistant and professor in universities in both Chile and Mexico. In 2019 he was commissioned as a curator of an Associated Project for the 2019 Lisbon Architecture Triennale and has participated as an Academic Representant in the 2020 Quito Panamerican Architecture Biennale. In 2021 his work was exhibited at the 17th Venice Architecture Biennale as part of the Prishtina Public Archipielago and Co-habitats section. He is currently part of the British office based in Mexico OBVdS Workshops as a project architect and is also in charge of his independent practice Intermedio, an studio interested in the manner in which socially and politically relevant questions of Mexican society are raised through the architectural representation of utopian approaches. Retired soccer fan, closet drummer and nostalgic of Frank Zappa and Italian progressive rock.
MORNING SESSION (Wrap-up & Solutions)
9:00 - 10:00 Issue #10: KAUNAS
Mentor #10: Merve Bedir, Istanbul (Correspondent)
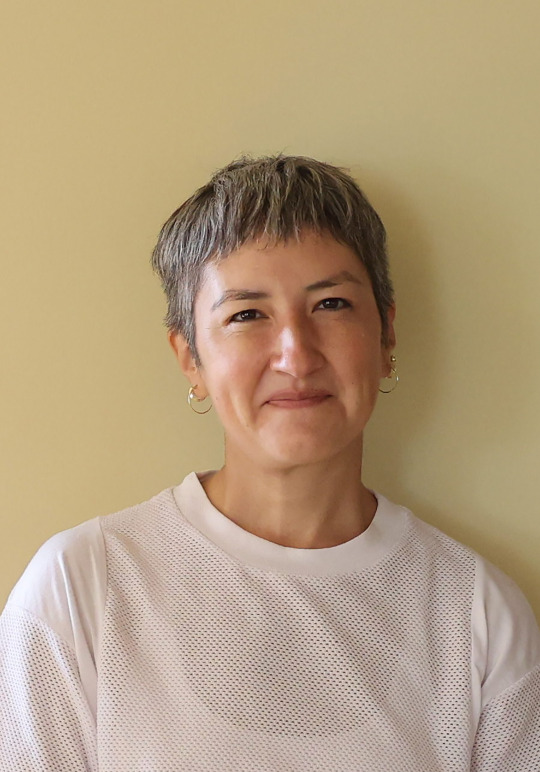
Merve Bedir is an architect. Her work focuses on infrastructures of hospitality and mobility. A second line of work refers to the collective intelligences and imaginaries of landscape. She is a postdoc researcher in Critical Media Lab, Basel, and tutor at Design Academy Eindhoven. She holds a PhD from Delft University of Technology, and a BArch from Middle East Technical University in Ankara. She is a co-initiator of Aformal Academy in Pearl River Delta region, Black Book Assembly in Hong Kong, Kitchen Workshop in Gaziantep, and Center for Spatial Justice in Istanbul. Merve's current design project involvements include a smart agriculture facility in Ningde, and Postane repair and regeneration project in Istanbul. Merve curated Vocabulary of Hospitality, Istanbul and Rotterdam (2014 and 2022); uncommon river, Plovdiv (2015); and co-curated Automated Landscapes (2017-19). Her work has taken part in Istanbul Design Biennale (several editions), Urbanism and Architecture Biennale Shenzhen (several editions), Sao Paulo Architecture Biennale (2017), and Venice Architecture Biennale (2021); and most recently exhibited in Cooper Hewitt Smithsonian Design Museum (2023). Merve co-chairs Rethinking Partnerships panel of United International Architects Conference in 2023. Her work was funded by Prins Claus Funds, European Cultural Foundation, United Nations Development Program, among others. Her projects were reviewed in The Guardian, Metropolismag, Avery Review, and Frieze Magazine.
10:00 - 13:00 Presentations of solutions and review of the issues
Mentor #10: Yvette Vašourková, Prague (Correspondent)

Yvette Vašourková (*1976, Brno, Czechoslovakia) studied architecture and urban design at the Berlage Institute in the Netherlands as well as at Faculty of Architecture of the Czech Technical University in Prague, where she completed her PhD with a theses title: The Importance of a Metropolitan Palace for Sustainable. City. She is co-founder of Centre for Central European Architecture (CCEA) a non-profit organization and with Igor Kovačević she founded the architecture firm MOBA studio. She is member of Woking Group New European Bauhaus ACE. She was nominated as Architect of the Year 2016 by Czech Chamber of Architects. She is active as an architect, a curator and an initiator of urban transformations. Recently she is involved in in the project Negrelli Viaduct - The Opportunity for Creative City, which was awarded by Czech Architecture Award in 2017. In 2019 she was a guest professor at L´ESA Paris. She is leading design studio at Archip, international school of architecture Prague and she is guiding students of doctoral studies at Faculty of Architecture, CTU Prague. She will conduct her post doc research as Fulbright visiting scholar 23/24 at Pratt Institute New York.
13:00 - 14:00 Summary, Final Remarks, Closing
4 notes
·
View notes
Text

Nicolás Valencia conversa esta semana en el podcast TERRAZA con la arquitecta argentina-española Zaida Muxí, autora del libro “Mujeres, casas y ciudades”, publicado por dpr-Barcelona en 2018.
En “Mujeres, casas y ciudades”, Muxí propone una reescritura de la historia de la arquitectura y el urbanismo al incorporar las contribuciones de tantas mujeres que han sido silenciadas en las historias generales.
Escucha y ve la entrevista a Zaida Muxí en Spotify y Youtube.
Zaida Muxí Martínez (1964) es Doctora Arquitecta y Faculty of Excellence del EAAD del TEC de Monterrey. En 2023, fue galardonada con la Medalla Jorge Camberos Garibi por su trayectoria en urbanismo, otorgada por ARPAFIL. También fue titular de la Cátedra Extraordinaria Federico E. Mariscal 2023 en la Facultad de Arquitectura de la UNAM.
Ha sido profesora de Urbanismo en la Escuela Técnica Superior de Arquitectura de Barcelona (ETSAB) y Subdirectora de Cultura de la ETSAB entre 2009 y 2012. Junto a Josep Maria Montaner, co-dirigió el Máster Laboratorio de la Vivienda del Siglo XXI en la ETSAB desde 2004 hasta 2014. Es autora del libro “Mujeres, casa y ciudades. Más allá del umbral”, publicado por dpr-barcelona en 2018. Entre 2015 y 2019, se desempeñó como Directora de Urbanismo en Santa Coloma de Gramenet, Cataluña.
#podcast#arquitectura#terraza podcast#podcasts de arquitectura#mujer arquitecta#zaida muxí#feminismo
0 notes
Text
bueno entonces dps de decirle todo eso a mi mama ella me amenazo hubo una discucion fuerte y ya no me dejba entar al baño mucho entonces empeze a v7m3t7ren frazcos y lo esconida en mi rpero dure haci como unos 3 mese todo era chevre hata que un dia me fui al colegio por cierto este ya es 2022 y
mi mam decidio limpiar mi cuarto y encontro los frazcos y colorin colorado la histroria continua regrese del colegio y mi mama me enseño los frazcos y yo lo le dije que nada no sabia que decir mi mama y mi papa me gritaron golpearon y hicieron de todo buen o eso mucho bla bla y ahora
mi amam al dia siguiente le dijo al psiquitara todo y dps al doctor y me dijieron que habia bajado 2 kilos mas en total desde el 2020 baje 16 kilos y mi mama se estreso mas lloro no sabia que hacer le doctor le dijo por 2 vez que me internaran para este mometo anay mia eran muy fuertes y ya etsab muy aferrada y entones una dia mi maa decido hacerme examenes de sangre y de todo
y salio muchas cosas tenia un problema de corazon y 2 mese de vida
les dijiero
0 notes
Photo
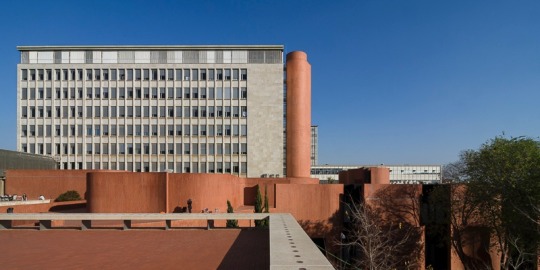

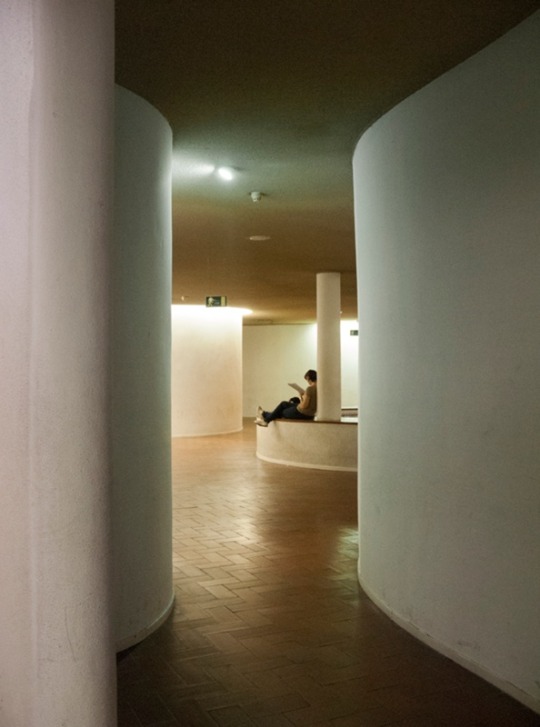
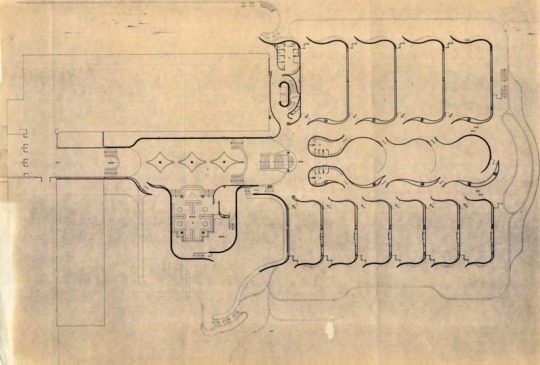
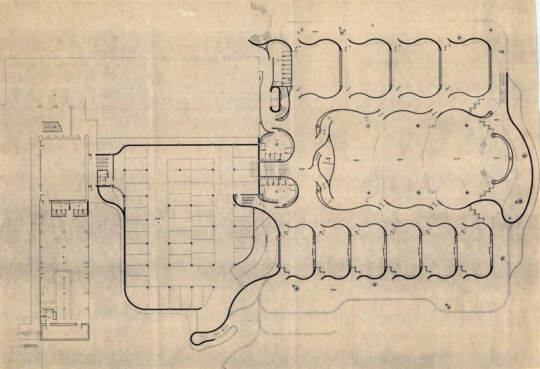
José Antonio Coderch / Ampliación de la Escuela Técnica Superior de Arquitectura de Barcelona (ETSAB) / 1982 / Barcelona, Spain
_____
sources:
drawings:
©︎ José Antonio Coderch de Sentmenat
©︎ VEGAP
photo1 by Felipe Ugarde
photo2 by Fred Guillaud
photo3 by Lluis Casals
from Fotografic Lluis Casals / Arxiu Historic del COAC, ©︎ VEGAP
https://www.arquitecturacatalana.cat/es/obras/ampliacio-de-lescola-tecnica-superior-darquitectura-de-barcelona-etsab-upc
1 note
·
View note
Text
NUEVO PARLAMENTO DE ESCOCIA
















Arquitectos: EMBT; Enric Miralles y Benedetta Tagliabue
Localización: Edimburgo
Área: 30000m2
Realización: 1998 - 2004
Enric Miralles nació en Barcelona en 1955, y estudió en la Escuela Técnica Superior de Arquitectura de Barcelona, completó sus estudios en la universidad de Columbia, en la cual fue profesor visitante, y también fue profesor en la ETSAB.
Tras finalizar sus estudios estuvo trabajando cerca de diez años en el estudio de arquitectura de Albert Vilaplana y Helio Piñón.
Tras esta etapa abrió un estudio de arquitectura junto a su primera mujer, Carme Pinós, y llevaron a cabo proyectos muy relevantes como el cementerio de Igualada o el Campo de Tiro con arco. Ambos experimentaron una etapa arquitectónica deconstructiva.
Después pasó una etapa de trabajo individual, hasta que se asoció con su segunda mujer, Benedetta Tagliabue, y formaron un estudio llamado EMBT, de esta colaboración se pudieron obtener proyectos muy destacables como el nuevo Parlamento de Escocia o la sede de Gas Natural Fenosa.
El trabajo de Miralles ha sido reconocido dentro y fuera de España, en 1995 recibió el Premio Nacional de Arquitectura.
Tras la trágica muerte de Miralles en el 2000, Tagliabue siguió con el estudio.
El proyecto fue ganador del concurso en 1988. Se inspiraron en los paisajes, la cultura y las gentes de Escocia y en las formas de las naves de pesca. Su objetivo era crear un proyecto de la tierra esculpido por la tierra. Además su distribución de terrazas y jardines se dispone por el volcán del Arthur's Seat.
Los espacios se dividen en dos, los públicos y los reservados al ámbito parlamentario. El segundo se forma por los edificios:
El edificio de entrada, lo localizamos hacia el este, y contiene servicios de información, restaurantes y tiendas. Se caracteriza por sus terminaciones de hormigón y posee tres bóvedas.
Los edificios de Canongate, ocupados por oficinas de gestión y finanzas.
Torre de los medios de comunicación, es un edificio de cuatro plantas destinado a albergar a los medios.
Torres de la asamblea, consta de cuatro edificios que rodean a la cámara de los diputados. Cada una destinada a usos diversos, como comités parlamentarios, oficinas de empleados, staff,...
Edificios de asamblea, se pueden localizar las salas de comités y servicios de apoyo. En estos edificios se ubica el gran esplendor del trabajo de Miralles y Tagluabue, dónde se encuentran unos grandes lucernarios en forma de barco pesquero. Está construido con hormigón pretensado para conseguir grandes luces.
La cámara de debates la ubicamos encima de la zona pública, representando una pirámide de poder que nace en los ciudadanos y asciende hacia los gobernantes. Se caracteriza por el uso de madera en el mobiliario, en las estructuras y cubierta, de manera que se crea un espacio íntimo donde prospere el debate.
El edificio de los parlamentarios, edificios orientados al oeste de seis plantas con un techo abovedado. La fachada se caracteriza por la implementación de 114 ventanas en voladizo inspiradas en el perfil de un famoso cuadro de Raeburn.
Todos estos edificios se sitúan y dan forma a un gran parque llenos de zonas verdes y espacios donde caminar, lleno de senderos y vías que desembocan finalmente en las edificaciones.
Bibliografía:
Langdon, D. (2019, 21 mayo). Clásicos de Arquitectura: Edificio del Parlamento Escocés / Enric Miralles. ArchDaily en Español. Recuperado 18 de octubre de 2022, de <https://www.archdaily.cl/cl/757050/clasicos-de-arquitectura-edificio-del-parlamento-escoces-enric-miralles>
El legado de Enric Miralles. (2022, 19 septiembre). Arquitectura. Recuperado 18 de octubre de 2022, de <https://arquitecturayempresa.es/noticia/el-legado-de-enric-miralles>
✅ Parlamento de Escocia - Ficha, Fotos y Planos. (2020, 23 octubre). WikiArquitectura. Recuperado 18 de octubre de 2022, de <https://es.wikiarquitectura.com/edificio/parlamento-de-escocia/>
Miralles, & Tagliabue, B. (2008). EMBT : Enric Miralles, Benedetta Tagliabue : estado de las obras = estat de les obres 01-11-2004. Col.legi d’Arquitectes de Catalunya.
0 notes
Photo

Miralles, un homenaje que recuerda al arquitecto en todas sus facetas
#Albert Viaplana#arquitectura catalana#arquitectura contemporánea#arquitectura española#Batlle i Roig#Beatriz Colomina#Benedetta Tagliabue#Carme Pinós#Carme Ribas#conferencia#David Hockney#diseño de mobiliario#Elizabeth Diller#embt#Enric Batlle#Enric Miralles#ETSAB#exposición#fundación Enric Miralles#Helio Piñón#Joan Roig i Duran#José Rafael Moneo Vallés#Kenzo Tange#maestro#Maria Güell#Martha Thorne#Pablo Picasso#Salvador Gilabert Sanz#soraya smithson miralda#ton salvadó cabré
1 note
·
View note
Photo

C de Confinament #1 | unparelld'arquitectes | 31M - 11h (BCN time)
1 note
·
View note
Photo

1 note
·
View note
Photo

Finally vol.2 #arquitectos #arquitectes #architects #arch #arq #arquitectura #architecture #finally #photography #vsco #vscocam #igers #igersbcn #igerscat #etsab #etsav #happy #finish #pfc #tfm #finalthesis #free #libre #holidays #photo (en Barcelona, Spain)
#libre#happy#finalthesis#arch#architects#photography#vscocam#etsav#tfm#photo#free#vsco#igers#etsab#arquitectos#arquitectes#arq#finish#finally#pfc#arquitectura#architecture#holidays#igerscat#igersbcn
1 note
·
View note
Photo

0 notes
Text
LINA’s Digital Research Fellows 2023
Under the umbrella of LINA the Architectuul Digital Research Fellowship will give the opportunity to several fellows to join the collaborative online architecture publication and work with Architectuul’s editorial team on a research topic in architecture or urbanism chosen by the creative.
We're delighted to announce Tevi Allan Mensah, Laura Solsona and Eduard Fernandez (self-office) and Meriem Chabani as four Digital Research Fellowship for 2023.

Tevi Allan Mensah is an architect and a visual artist graduated from the École Nationale Supérieure d’Architecture (Ensa) of Lyon. After completing two semester in Madrid at the I. Politecnico of the Francisco Vitoria University, in 2020, he came back to France where he worked for the architecture and design workshop Ciguë during one year. He carries out a personal practice shared between the architectural project and artistic creation, where eclectic mediums cohabit : from furniture to the scale of the territory, between built projects and research projects. He is interested in the imaginaries of displaced and borderlands territories, as well as the possibility of architecture as a collective mean of communication. He is currently teaching at the Ensa Lyon in the framework of the master studio ‘’Utopie/ Dystopie’’.

Laura Solsona is an architect and urban designer. She studied at Escola Tècnica Superior d’Arquitectura de Barcelona (UPC-ETSAB) and Technische Universität of Berlin (TUBerlin), where she graduated with a MSc in Architecture. From 2015 to 2018, she collaborated with the catalan studio Jornet Llop Pastor arquitectes, where she was involved in urban planning and landscape design projects in different cities in Spain and France. After that, she moved to Australia and worked at Aspect Studios, leading projects in landscape and urban design in Sydney, from 2018 to 2021. She taught at the University of Technology Sydney in 2019 and participated in several design reviews.
Eduard Fernàndez is an architect and educator. He studied at Escola Tècnica Superior d’Arquitectura de Barcelona (UPC-ETSAB) and Faculdade de Arquitectura da Universidade do Porto (FAUP), where he graduated with an MSc in Architecture. From 2014 to 2021, he worked in different architecture practices in Barcelona and Sydney, and collaborated with cultural institutions such as Fostering Arts and Design (FAD), Arquitectes per l’Arquitectura (AxA), Catalan Board of Architects (COAC), Barcelona City Council, and Casa da Arquitectura. In academia, he was a Research Assistant at the UPC Department of Urbanism and Regional Planning, and more recently a Teaching Associate at Monash University in Melbourne and the University of Technology Sydney, leading several design studios from 2018 to 2021.

Meriem Chabani is an architect and urban planner and a partner at New South. Through an international practice, she engages with territories in tension: designing, building, negotiating and representing post- and neo-colonial contexts. By questioning power dynamics and stakeholder relations, her projects offer evolutive intersections between the global North and global South.She currently teaches at the Ecole Nationale Supérieure d’Architecture Paris-Malaquais, after teaching urban planning at the Ecole Polytechnique Fédérale de Lausanne. She regularly takes part in international design events, including at IKA Akademie der Bildenden Künste in Vienna, Akademie der Künste Berlin, the Cité de l’architecture & du patrimoine in Paris, the Ethiopian Institute of Architecture, Building Construction and City Development, the Department of Architecture at the University of Algiers, and the World Urban Forum in Abu Dhabi.Her work, If Algae Mattered, a theoretical reworking of Mediterranean borders, was exhibited at the 4th Istanbul Design Biennial in 2018.In 2020 Meriem won a Europe 40under40 award from The European Centre for Architecture and The Chicago Athenaeum.
1 note
·
View note
Photo

Taller de projectesIV #housing #habitatge #projecte #etsab #maqueta #Argila #arcilla #clay #model #argile #modèle #ditsbruts #doigtssales #Arquitectura #mallorca #Barcelona https://www.instagram.com/p/BkcJuZSAAZB/?igshid=1zor80teoi0x
#housing#habitatge#projecte#etsab#maqueta#argila#arcilla#clay#model#argile#modèle#ditsbruts#doigtssales#arquitectura#mallorca#barcelona
0 notes
Text
¿Quienes somos?
Atgraph somos un estudio de arquitectos especializado en visualización arquitectónica de paisajismo, interiorismo y arquitectura en general.
¿Qué hacemos?
En general, nos apasiona todo lo relacionado con las nuevas tecnologías y su aplicación al ámbito de la visualización arquitectónica: imágenes 360º, maquetas digitales, etc..
2 notes
·
View notes
Photo

Line 10 • • New subway line • • Barcelona #bcn #architecture #barcelona #catalonia #catalunyaexperience #catalunya #catalunya_arquitectura #arquitectura #streetphotography #photography #subway #etsab #archilovers #bcnlovers #architect #ig_catalonia #igerscatalunya #ig_barcelona #igersbcn #architecturelovers #archidaily #thebarcelonist #visitbarcelona #total_catalunya #barcelona_turisme_ #total_barcelona #unlimitedbarcelona #ok_catalunya #design #metro @ok_catalunya @catalunyaexperience @descobreixcatalunya @catalunya_arquitectura @itsbarceloona @enjoybcn @visitbarcelona @barcelona_turisme_ @ig_catalonia @ig_barcelona @lookingup_architecture @tv_leadinglines @total_catalunya (at Barcelona, Spain) https://www.instagram.com/p/Bsuw2RCAc2u/?utm_source=ig_tumblr_share&igshid=ewrlerzo1cxt
#bcn#architecture#barcelona#catalonia#catalunyaexperience#catalunya#catalunya_arquitectura#arquitectura#streetphotography#photography#subway#etsab#archilovers#bcnlovers#architect#ig_catalonia#igerscatalunya#ig_barcelona#igersbcn#architecturelovers#archidaily#thebarcelonist#visitbarcelona#total_catalunya#barcelona_turisme_#total_barcelona#unlimitedbarcelona#ok_catalunya#design#metro
0 notes
Photo

Intervención Urbana en Torre Baró
Adriana Bravo
Escuela Tecnica Superior de Arquitectura de Barcelona
#etsab#archistudent#politecnica de catalunya#student work#architecture school#graphic representation#views#watercolor#site views
52 notes
·
View notes