#Floor plans
Text
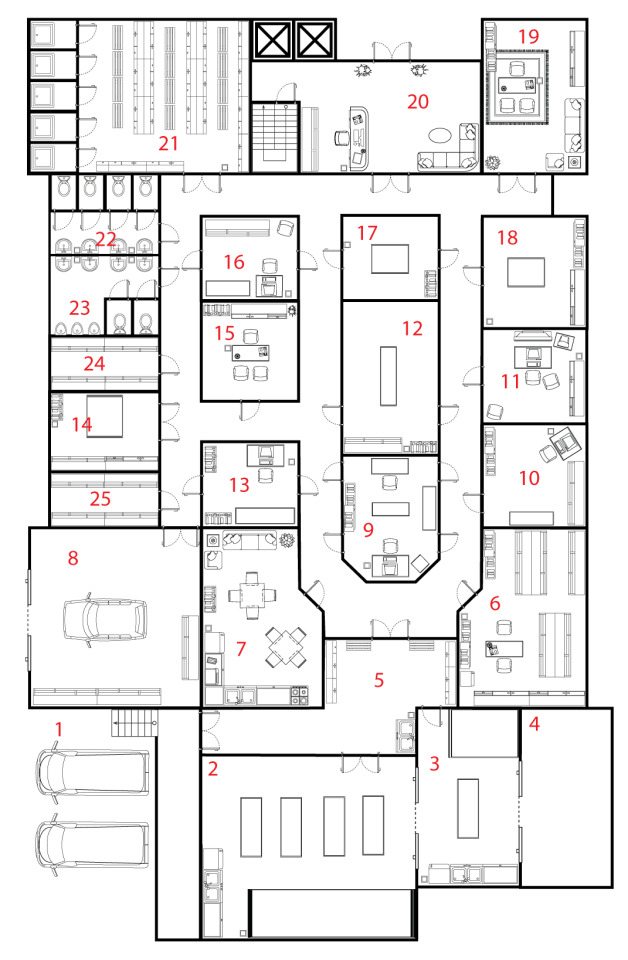
After about seven hours of Work, I have put together my variation of the CSI Las Vegas Crime Lab based on what I observed while binging the show.
Why the fuck do I do this to myself...
Edit: Added in a storeroom. Edit 2: Added walk-in fridge.
Morgue drop off.
Morgue.
Morgue wash-off.
Morgue storage.
Morgue prep room.
Grissom's office.
Break room.
Evidence garage.
DNA lab.
Trace.
Audio and Video lab.
Ballistics.
Handwriting.
Layout room one.
Junior supervisor's office (Catherine).
Fingerprints.
Layout room two.
Layout room three.
Intermediate supervisor's office (Conrad Ecklie).
Reception.
Locker room/showers.
Woman's bathroom.
Men's bathroom.
Walk-in fridge.
Storeroom.
#fanfiction#fan fiction#oc: georgina howard#wip: forensic bug#sara sidle#greg sanders#gil grissom#warrick brown#nick stokes#csi las vegas#csi#csi crime scene investigation#floor plans
91 notes
·
View notes
Text
so....I made a floorplan...of Wanda's cabin...or what I imagine the layout of her cabin...
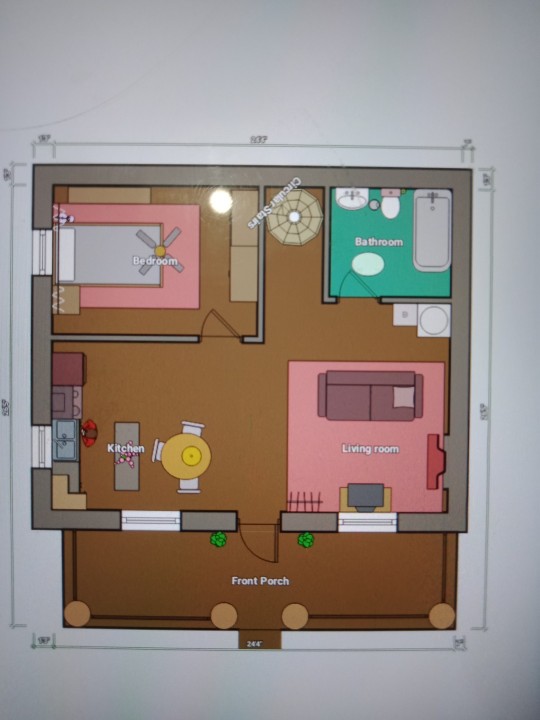
Is there a picture of the interior of Wanda's cabin anywhere?? I can't stop rewatching that scene at the end of WV...I need more of just chilling in her cabin..God I know there is a deleted scene of Wanda just seating and resting there
#i miss wanda so much...i have to make a floorplan to fuel my maladaptive daydreaming about her#god i miss we see more of Wanda just chilling in her Cottage#wanda maximoff#the scarlet witch#floor plans#i am gonna put so many tags because i want people to see this and tell if they know more about her cabin#wandavision#marvel#elizabetholsen#wanda#wanda maximov#lizzie olsen#the vision#scarletvision#farmcore#cabin#pietro maximoff#chaos magick#wanda maximoff headcanons#fandom
42 notes
·
View notes
Text


did this for fun- do NOT come to my house about it (i took numerous creative liberties)
31 notes
·
View notes
Text
Floor plan for round house 1859 at Spring Hill

Enoch Robinson. Courtesy @areasvellas
22 notes
·
View notes
Text

Home Sweet Dome 🏡| by @pldubrahs
Floor plan zine!!!
I was so obsessed with this concept as a simmer, so I tried to make Margaret Encino's escape pod apartment.
#dimension 20#d&d#digital art#d20#margaret encino#a starstruck odyssey#d20 starstruck#stody#d20 zine jam 2024#d20 zine jam#floor plans
24 notes
·
View notes
Text
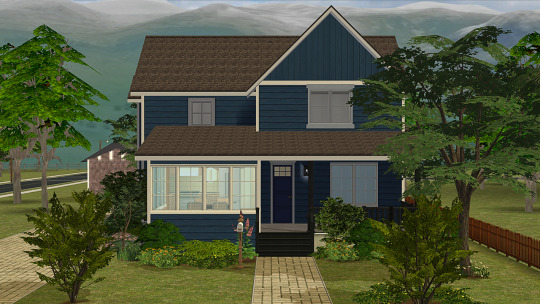


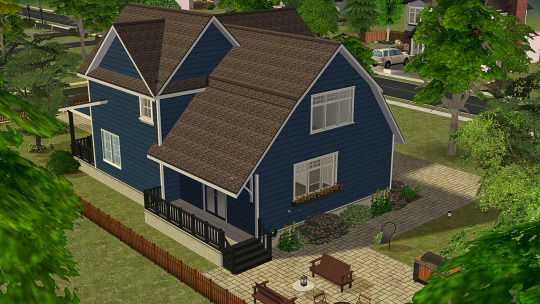
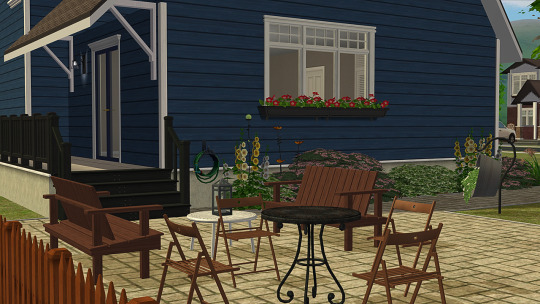
Inspo
Floor plans:
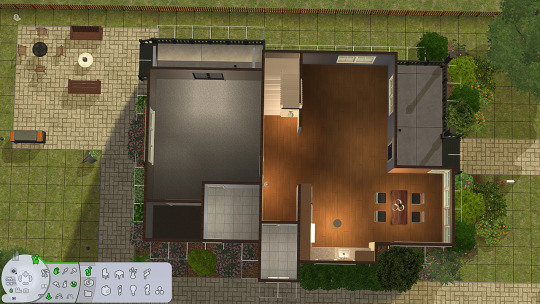
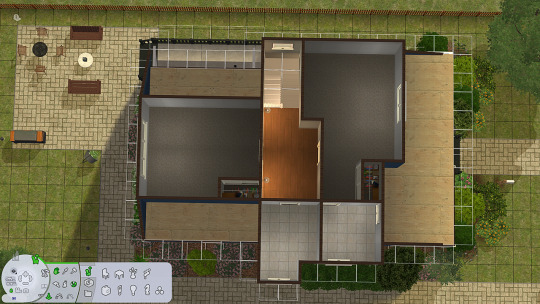
141 notes
·
View notes
Text
Artist and architect Boryana Ilieva examines film architecture and set design in her project Floor Plan Croissant. This ongoing series of meticulously painted floor plans captures the cinematic spaces of famous films, most recently Andrew Haigh’s beautiful film All of Us Strangers.














#andrew scott#paul mescal#all of us strangers#set design#floor plans#watercolor#boryana ilieva#floor plan croissant#andrew haigh#long post
18 notes
·
View notes
Text


going through my old drawings i discovered this delightfully silly thing from when i was mad for earthship/dugout type structures. i love sketching house floor plans, must have a dozen old scribbles with whimsical titles. this one is called “optimal sweeping” because, as i now recall, i was tired of trying to get my broom into the corners lmaoo. at a glance it made me think of kyrimorut.
13 notes
·
View notes
Text
aurorasulphur said:
What program are you using to design this? It looks great so far!
About my new Wayne Manor floorplan.
Which makes me laugh. I am ...
... using Gimp. Made the grid by hand, using the actual in-program grid as a base.
I've tried actual architectural design programs. Ranging from products 'for letting 60 year olds design their mcmansion for fun' to 'for professional architects to use on the job'. None of them have worked for me.
Every curve in Gimp is a filled in circular selected area with the centre erased using ANOTHER selected circle. Because Gimp doesn't support curved lines. It's awful. But I learned how to use it 20 years ago, and I know how to think around its stupid limitations, and that's more useful than any dedicated symbol I could add with a click.
(Even if I have to do the math for the steepness of every staircase in the darn building and then figure out how to approximate that tread length and - dedicated symbols would be NICE. I admit it. But I've yet to find a program that lets me make walls intuitively. So I will draw my oven burners by hand.)
11 notes
·
View notes
Text
Completed floor plan! Gonna have to do my own version where things make sense!

7 notes
·
View notes
Text
People thinking I’m actually finishing all the shit I said I’ll finish: oh yeah how’s [random thing] going
Me, stuck in action paralysis: yeppp I’m uh doing that right now! It’s uh goin great yup yup
14 notes
·
View notes
Text
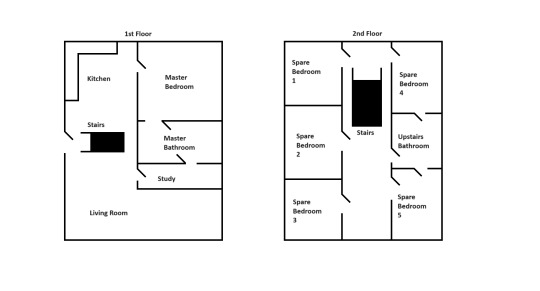
I made some cottage floor plans for a Sonadow fanfic I am currently writing. This is the updated version because I wanted to add a study to the cottage.
25 notes
·
View notes
Text
In case anyone wants to know what the house in "we will make this place our home" looks like: here you go.

Front, rear and side elevations.
The house is mediaeval in origin, although it has been altered and added to many times over the centuries (the most recent addition being the orangery). It was held for many years by the Therinde family before it was bequeathed to Feanor in the early 1900s.
Floor plans:
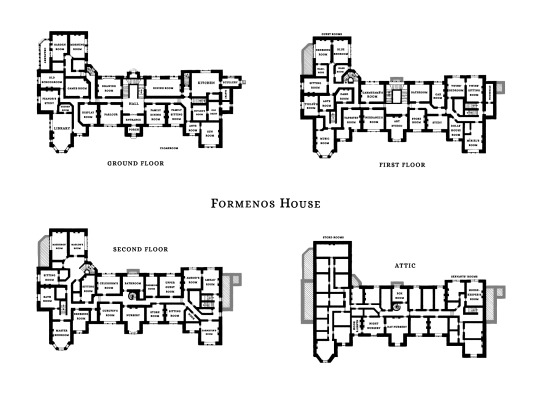
The ground floor (first floor for Americans):

Key locations on this floor include the grand entrance hall; the kitchen; and the library, in which many secrets may be found (not least the entrance to a secret reading room).
The first floor:
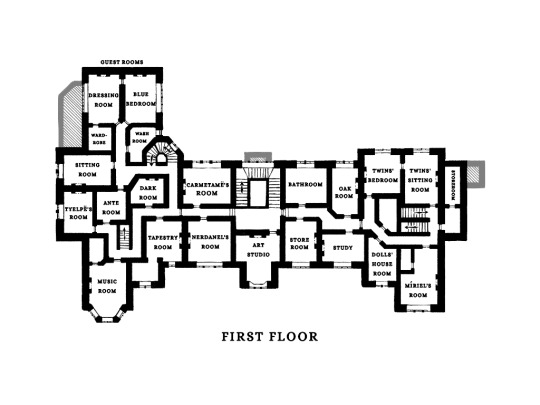
This is where Elrond and Elros' room can be found, as well as Maedhros' study, Maglor's music room, and the little storeroom where Elrond found the doll's house.
The second floor:

Apart from Maedhros and Maglor's rooms in the West Wing, this floor is unused. The rest of the bedrooms remain untouched, their doors locked. Elrond and Elros haven't had much chance to explore here.
Finally, the attic, reached via a narrow spiral staircase:
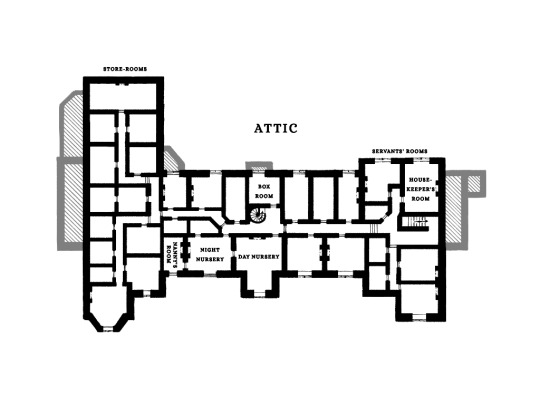
Most of the attic is used for storage, though a few of the pokey bedrooms which once housed the manor's servants remain. The old nursery is also up here, but Feanor objected to having his children sleep in the attic with bars on their window, so it was turned into a playroom.
Thus concludes our tour of Formenos Manor; feel free to visit the gift shop on your way out.
#yes this took forever#almost 60 hours over the course of a few months#that includes a lot of research and discarded drafts#so i hope somebody appreciates it#floor plans#architecture#manor house#old houses#fictional architecture#we will make this place our home#silmarillion#silmarillion au#fanfiction art#fanfiction
87 notes
·
View notes
Text
I take my world building very seriously. Maybe a little bit too seriously.
Finished plans!
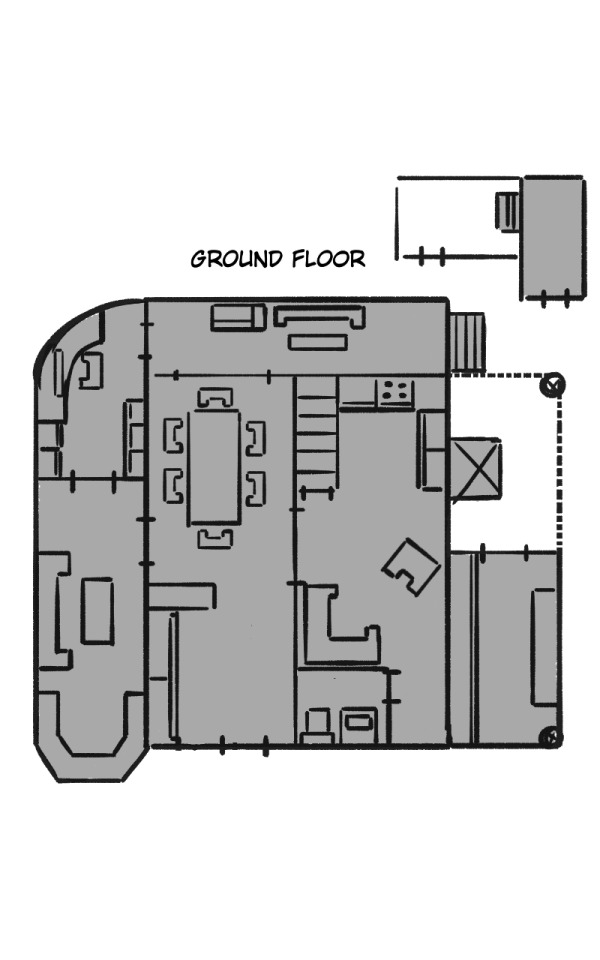

14 notes
·
View notes
Note
Is it possible for this blog to show house floorplan blueprints of Ciel's main mansion, Ciel's townhouse, and the Midford mansion? I'm just wanting to know how extragantly the Phantomhives and the Midfords live.
Floor plans
We only have partial floor plans for Phantomhive Manor, which are shown in the murders arc. I could figure out a bit more of it, but it would take a while, be very incomplete... and possibly still include mistakes. Since the panels are so closed-in when our earl runs through the house and finds his parents and the dog on the floor, dead, idk if that scene occurs in the bedroom or in the front room of their suite. Quite possibly the front room.
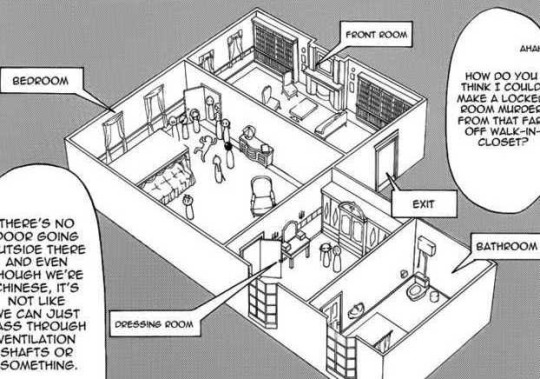
I imagine the floor plans for the townhouse match well with Phantom Manor in Paris. It might even have some underground space, like the entrance to the amusement ride does... just not serving the same purposes. Then again, Phantom Manor is more facade than real home, so its floor plan might be missing a room or two that would be found in the Phantomhive townhouse. I'm not sure.
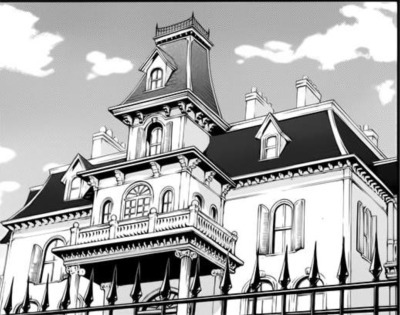

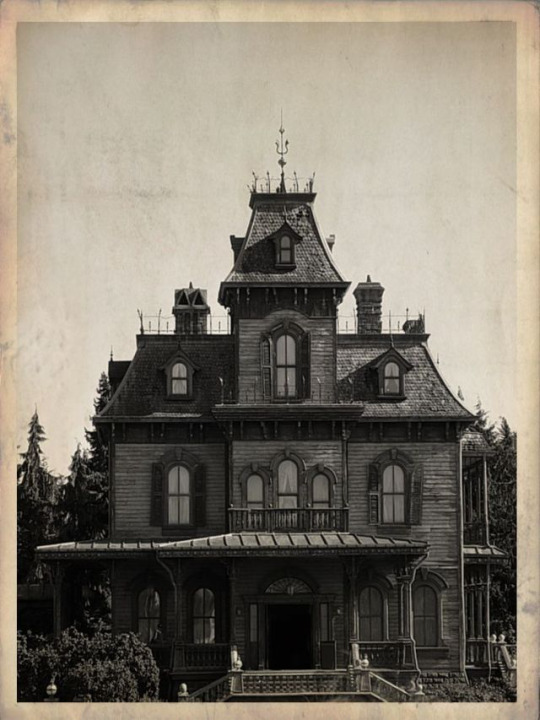


Similarly, the floor plans for Midford Manor probably match well enough with Scotney House, part of the Scotney Castle estate.



However, I find it particularly difficult to get a floor plan for it, since it's been split up into apartments/flats for many years.
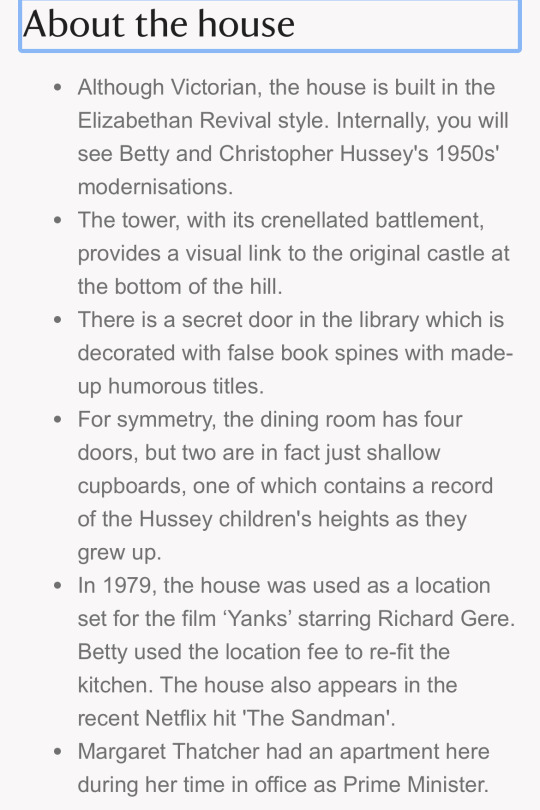
At least we know there's a secret door in the library and two false doors in the dining room.
#black butler#kuroshitsuji#floor plans#blueprints#phantomhive manor#midford manor#scotney castle#scotney house#phantomhive townhouse#phantom manor#minnesotamermaid71#asks#i answer#answered asks#sep 13 2023#sorry for the delay
42 notes
·
View notes
Text


While I was playing, I realized they didn't need *two* hobby rooms and I could just put Jules's ballet bar and Ella's art things both in the second bedroom, and that having the sunroom on the left was pointless. So I knocked down the walls on both those things so they could have more space in the main areas of the house. Floor plan now looks like this:


Jules celebrates by reading Charcuterie for Simmies to get some ideas for his Winter's Day spread. (It'll take a few more posts before you see the new dining room in action.)
#did I ever share floor plans of their house? I don't think I did#well if anyone wants to see the second floor too let me know#TS2#Middleground#Cobb#Jules Cobb#eulalia: interiors#floor plans
51 notes
·
View notes