#HistoricalArchitecture
Explore tagged Tumblr posts
Text
Hluboká Castle, Czech Republic📍








Hluboká Castle, Czech Republic📍 Hluboká Castle, located in the Czech Republic, boasts a stunning architectural blend of Gothic and Renaissance styles. Originally constructed as a royal fortress in the 13th century, it underwent numerous renovations over the centuries, including a major redesign in the 19th century inspired by England’s Windsor Castle. With its picturesque turrets, intricate detailing, and scenic location overlooking the Vltava River, Hluboká Castle stands as a masterpiece of architectural beauty, attracting visitors from around the world to marvel at its grandeur and history.
architecture #baroque #baroquearchitecture #renaissance #renaissancearchitecture #gothic #gothicarchitecture #european #europeanarchitecture #europeanbuildings #europeanoldtowns #cathedrals #castles #oldarchitecture #historicalarchitecture #oldeurope #neoclassical #neoclassicalarchitecture #classicalarchitecture #hluboka #hlubokacastle #czechrepublic #czechia #czecharchitecture #praguearchitecture #prague #czechcastles #praguecastle #gothiccastle #renaissancecastle
#architecture#baroque#baroquearchitecture#renaissance#renaissancearchitecture#gothic#gothicarchitecture#european#europeanarchitecture#europeanbuildings#europeanoldtowns#cathedrals#castles#oldarchitecture#historicalarchitecture#oldeurope#neoclassical#neoclassicalarchitecture#classicalarchitecture#hluboka#hlubokacastle#czechrepublic#czechia#czecharchitecture#praguearchitecture#prague#czechcastles#praguecastle#gothiccastle#renaissancecastle
19 notes
·
View notes
Text




Hidden deep in the mountains of Ehime Prefecture, Iwayaji (岩屋寺) is the 45th temple of the Shikoku Pilgrimage. Nestled against sheer rock cliffs at over 600 meters in altitude, it’s one of the most breathtaking and challenging stops for pilgrims.
These images capture Iwayaji in autumn, where fiery red and golden maple leaves frame the temple’s wooden halls and steep mountain paths. The contrast between the ancient architecture and the raw, natural cliffs is stunning. The priest’s quarters, built into the rock face, blend seamlessly with the rugged landscape.
At the temple entrance, visitors pass a statue of Kukai (空海), the revered Buddhist monk who founded the pilgrimage. Further inside, rows of stone statues of Buddhist deities line the mossy trails, adding to the sacred, timeless atmosphere.
Reaching Iwayaji is a journey in itself, but the serene beauty at the top is worth every step. Want more glimpses of Japan’s spiritual and natural wonders? See more at [Linktree]: https://linktr.ee/shikoku4k.
#Japan#Shikoku#Iwayaji#JapaneseTemples#ShikokuPilgrimage#Ehime#AutumnInJapan#MapleLeaves#TravelPhotography#Buddhism#HiddenTemples#MountainTemples#NaturePhotography#SereneLandscapes#Zen#HistoricalArchitecture#japan photo now#japan destinations#japan of insta#japan photos#japan vacation#photography#nature
2 notes
·
View notes
Text




Hidden deep in the mountains of Ehime Prefecture, Iwayaji (岩屋寺) is the 45th temple of the Shikoku Pilgrimage. Nestled against sheer rock cliffs at over 600 meters in altitude, it’s one of the most breathtaking and challenging stops for pilgrims.
These images capture Iwayaji in autumn, where fiery red and golden maple leaves frame the temple’s wooden halls and steep mountain paths. The contrast between the ancient architecture and the raw, natural cliffs is stunning. The priest’s quarters, built into the rock face, blend seamlessly with the rugged landscape.
At the temple entrance, visitors pass a statue of Kukai (空海), the revered Buddhist monk who founded the pilgrimage. Further inside, rows of stone statues of Buddhist deities line the mossy trails, adding to the sacred, timeless atmosphere.
Reaching Iwayaji is a journey in itself, but the serene beauty at the top is worth every step. Want more glimpses of Japan’s spiritual and natural wonders? See more at [Linktree]: https://linktr.ee/shikoku4k.
#Japan#Shikoku#Iwayaji#JapaneseTemples#ShikokuPilgrimage#Ehime#AutumnInJapan#MapleLeaves#TravelPhotography#Buddhism#HiddenTemples#MountainTemples#NaturePhotography#SereneLandscapes#Zen#HistoricalArchitecture#photography#japantravel
2 notes
·
View notes
Text


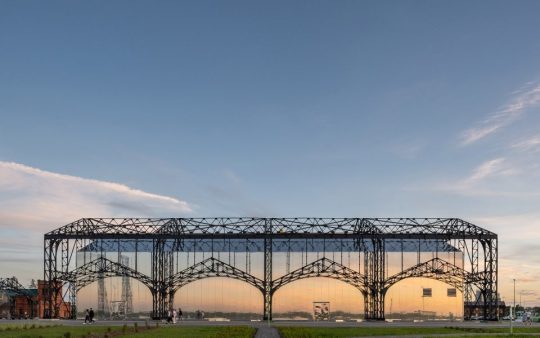


Architect: SPEECH Architectural Bureau
Place: Nizhny Novgorod, Russia
Year: 2022
Photographer: Dmitry Chebanenko, Ilya Ivanov
Location: 21 Strelka St., Nizhny Novgorod, Russia
Architecture: SPEECH (Sergei Tchoban, Igor Chlenov, Alexey Shubkin)
Design: SPEECH (authors of the project: Sergei Tchoban, Igor Chlenov, Alexey Shubkin)
Client: ANO Center 800
Completed: 2022
Total area: 3338.15 sq m (1: 1592.6 sq m, 2: 1745.5 sq m)
Total height: 16.57 m (roof ridge of the historical structures), 13.3 m (roof ridge cap of the new space)
https://iqd.it/
#restoration#rehabilitation#renovation#conservation#architecturalheritage#historicalarchitecture#patrimoine#industrial heritage#artisticmonument#historic architecture#architectural#architecture
6 notes
·
View notes
Photo

The Manila City Hall and its iconic clock tower, designed by Antonio Toledo and completed in 1939, are symbols of our city's resilience. These structures have withstood the test of time and the ravages of World War II. I was reminded of the strength and endurance embedded in our architectural heritage. What's the best way to incorporate resilience into our designs today?
#historicalarchitecture#manila#resilience#antoniotoledo#worldwar2#architecturalheritage#cityhistory#urbanhistory#architecturaldesign#architecturelovers#architecturephotography#designinspiration#cityhall#clocktower#neoclassicalarchitecture#architects#designhistory#architectureandpeople#architecture_view#architecture_best#architectureilike
2 notes
·
View notes
Text


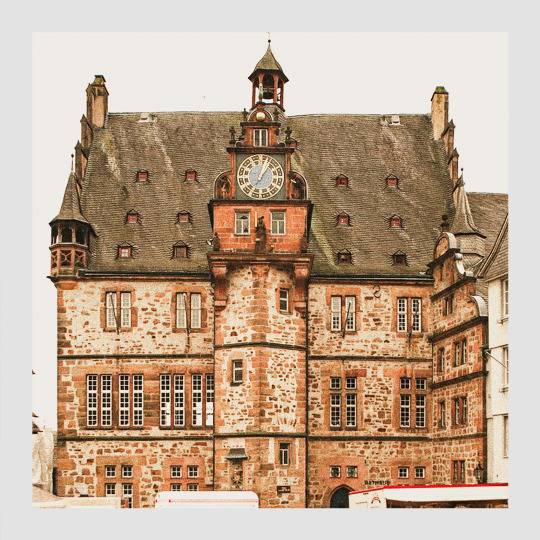
Collection Marburg, Germany - Rathaus
#galerie#abstrakt#idee#facade#goodvibes#historicalcities#Architecture#Coziness#altbau#Deutschland#Germany#Marburg#Silber#silver#symbol#gallerywall#collection#skizze#sketches#drawings#HistoricalArchitecture#historicalbuildings#zeichnen#zeichnung#kunstwerk#kunst#digitalekunst#innovative#springvibes
3 notes
·
View notes
Text
Episode 19: The Surprise Room
14,000 km Back Home: A Woman's Silk Road Journey By Min Hsieh
---
Part 1: The Plan Chapter 4: Setting Foot on the Silk Road "I am doing something that will make me like myself more after I've done it."
---
The Surprise Room – Italy, DAY 57
My Couchsurfing host in Taranto, Marcus, was a German architect who had been living in Italy for seven years. He had purchased this building in Taranto's old town, which should have been three stories high.
Why do I say "should have been"? Because the structure had many mezzanine floors and a high-ceiling design on the first floor that extended straight to the roof, making it difficult for me to discern the different levels.
Marcus's living space was on the third floor, with minimalist interior decorations that gave the feeling of living in an exhibition space.
I slept in the spacious living room, with just a sofa bed and a TV cabinet without a television. Compared to other parts of the house, this area was relatively well-organized. The walls showed traces of cement repairs, displaying a new grayish-white tone that merged with the ancient brick-red and white wall surfaces.
Marcus had gradually acquired this house, which was nominally divided into pieces, from different owners. He was trying to restore the house to its most original appearance, but apart from the severely damaged structure of the house itself, there were still more than eight different property owners, all of which increased the complexity of the renovation work.
Marcus said the house had a history of at least four hundred years. Later, with changes in the environment and times, people gradually divided the house into many irregularly shaped small apartments. The structure was modified haphazardly by successive owners, leaving the house preserved in bizarre shapes.
However, almost all houses in Taranto's old town had suffered the same fate. On the second floor of the house across the street, you could see traces of a removed balcony and different colored cement on the wall filling in what appeared to be an arched doorway. Most of these buildings had been abandoned; people no longer lived in this old part of town.
Marcus enthusiastically showed me his masterpiece. We walked into a small room to the left of the first-floor plaza, where there was a square hole in the ground. Marcus said it was one of the first secret rooms he discovered, and he couldn't guess what it was used for. Curiously, I climbed down the ladder Marcus had installed and turned on the recently added lighting. It was a rectangular secret chamber about five meters high and three to four meters wide.
Next, we walked to the other side of the house and stopped in front of a staircase leading to the basement.
"This door was completely sealed off, and the original owner didn't know what was behind it. Thinking it might be a storage room, they simply gave it to me. I spent a lot of time slowly clearing this entrance and discovered it was a door of surprises," he said, leading me inside.
The staircase was now equipped with electric lights, making it easy to see the path and surroundings. This truly was a door of surprises—the stairs led to a spacious area that Marcus said his friend planned to turn into a dance studio.
This underground space had another path extending forward, ending in darkness. Marcus said he hadn't yet had the energy to renovate that area and didn't know where it led. It was rumored that the old town was connected to the castle by the harbor through secret passages—perhaps this was one of them. I imagined the scene at the end of that darkness, connecting to a medieval castle.
Next, we walked to another corner of the basement. Marcus shined a flashlight on a hole—another blocked staircase. Who knew what it might connect to below?
"This will be one of my major projects later," he said. "Judging from the shape of the opening, it's very likely a structure from the Roman Empire period, two thousand years ago. In Italy, especially south of Rome, you can easily find centuries or millennia-old ancient structures beneath buildings. They simply built new buildings directly on top of existing old ones."
I gazed at those ancient steps—this place was truly amazing! Like the protagonist in the story of Aladdin's lamp, exploring an infinitely extending underground world!
---
Closing Remarks
✨ Your Turn: How do you feel about the balance between preserving historical structures and developing new ones? In your culture or experience, what's considered "old" and how do you relate to historical spaces? I'm curious about your perspective!
📅 Time Frame: This story chronicles my journey across two continents between November 2013 and October 2014. Published independently in Taiwan in 2021, it is now shared as an English serialized novel through AI translation, connecting with friends worldwide to share this journey of personal growth.




📅 Next Episode: "Indecent Exposure"
#14000kmBackHome#CyclingJourney#HistoricalArchitecture#TimePerception#ItalianAdventures#AITranslated
0 notes
Photo

How do you create strong design ideas in architecture? Architects frequently face the challenge of creating compelling design concepts. Inspiration often seems elusive, leading to frustration. To overcome this, explore diverse sources of inspiration. Draw from art, nature, technology, and everyday life to find unique ideas. Experimenting with different shapes, materials, and contexts can help develop original concepts. Cultural and historical references can add depth and authenticity, enriching your designs. When you explore these rich sources, you unlock new perspectives that elevate your work. Remember, the best inspirations often emerge from unexpected places, transforming ordinary ideas into extraordinary designs.
#architecture#designconcepts#creativeprocess#architecturaldesign#inspiration#innovation#culturaldesign#historicalarchitecture#uniquedesigns#creativearchitecture#meaningfuldesign#designer#designinspiration#designideas#designthinking#designsponge#designprocess#designdaily#newdesigns#architecturemodels#modernarchitect
1 note
·
View note
Text




Hidden deep in the mountains of Ehime Prefecture, Iwayaji (岩屋寺) is the 45th temple of the Shikoku Pilgrimage. Nestled against sheer rock cliffs at over 600 meters in altitude, it’s one of the most breathtaking and challenging stops for pilgrims.
These images capture Iwayaji in autumn, where fiery red and golden maple leaves frame the temple’s wooden halls and steep mountain paths. The contrast between the ancient architecture and the raw, natural cliffs is stunning. The priest’s quarters, built into the rock face, blend seamlessly with the rugged landscape.
At the temple entrance, visitors pass a statue of Kukai (空海), the revered Buddhist monk who founded the pilgrimage. Further inside, rows of stone statues of Buddhist deities line the mossy trails, adding to the sacred, timeless atmosphere.
Reaching Iwayaji is a journey in itself, but the serene beauty at the top is worth every step. Want more glimpses of Japan’s spiritual and natural wonders? See more at [Linktree]: https://linktr.ee/shikoku4k.
#Japan#Shikoku#Iwayaji#JapaneseTemples#ShikokuPilgrimage#Ehime#AutumnInJapan#MapleLeaves#TravelPhotography#Buddhism#HiddenTemples#MountainTemples#NaturePhotography#SereneLandscapes#Zen#HistoricalArchitecture
1 note
·
View note
Text

#401c12 #de6e11 #375d71 #c27f4c #635a57 #aa9b96 #854927 #847b7a #e8ca9f #8a2e06
#ColorPalette#ColorHex#Palette#Inspiration#Aesthetic#CuratorsOnTumblr#Fyp#StPetersBasilica#Vatican#VaticanCity#Italy#RomeByNight#NightPhotography#HistoricalArchitecture#TravelToItaly#BasilicaAtNight#CathedralViews#IconicLandmarks#RomanLandmarks
0 notes
Text

Victoria Memorial in Kolkata, India and Ahsan Manzil in Dhaka, Bangladesh both are iconic structures representing the colonial era's architectural splendor in South Asia. The Victoria Memorial, a blend of Mughal and British styles, commemorates Queen Victoria and showcases British Raj artifacts. In contrast, the pink-hued Ahsan Manzil, or "Pink Palace," served as the residence of Dhaka’s Nawab family and now operates as a museum, offering a glimpse into the region's rich heritage and historical lifestyle.
#yourvacationsindia#VictoriaMemorial#AhsanManzil#BritishRajHeritage#ColonialArchitecture#IconicStructures#KolkataHistory#DhakaHeritage#QueenVictoriaMemorial#IndoSaracenic#TravelAsia#HistoricalLandmarks#SouthAsiaCulture#PinkPalaceDhaka#MughalBritishFusion#ArchitecturalSplendor#NawabHistory#IndianHeritage#BangladeshMuseums#CulturalLandmarks#HistoricalArchitecture#travel#trousim#photography
0 notes
Text

Did you know? Chhatrapati Shivaji Maharaj Terminus, originally known as Victoria Terminus, is a UNESCO World Heritage Site! Built in 1888, this architectural marvel combines Victorian Gothic and Indian styles, making it a stunning landmark in Mumbai. 🗺️✈️
.
.
.
Download the app today and order right away! 👍 📞 7827998877 OR 🔗 https://www.travelerfood.com/
.
.
.
#TravelerFood #foodapp 📲 #ChhatrapatiShivajiMaharajTerminus #VictoriaTerminus #MumbaiLandmarks #MumbaiHeritage #UNESCOHeritageSite #VictorianGothic #HistoricalArchitecture #MumbaiTourism #IncredibleIndia #HeritageOfIndia #TravelMumbai #MaharashtraTourism #ExploreMumbai #MumbaiDiaries #IconicLandmarks #TravelIndia #HistoryAndCulture
Train Food | eCatering | Food Delivery in Train Online | Fooddelivery App | Train Travel | Food in Train | Food Delivery | Food Delivery Service | Food Deals | Think Netz | Food Supply in Train | Best Food Catering | Best Food | Dishes | Favourite Food | Food Lovers | Best Food Services | Book Food in Train | Food on the Go | Rail Food Train Restaurant
#TravelerFood#foodapp 📲#ChhatrapatiShivajiMaharajTerminus#VictoriaTerminus#MumbaiLandmarks#MumbaiHeritage#UNESCOHeritageSite#VictorianGothic#HistoricalArchitecture#MumbaiTourism#IncredibleIndia#HeritageOfIndia#TravelMumbai#MaharashtraTourism#ExploreMumbai#MumbaiDiaries#IconicLandmarks#TravelIndia#HistoryAndCulture
1 note
·
View note
Text
Day 9: The Fascinating History of Two-Headed Seahorse Roof Tiles: Myth, Symbolism, and Craftsmanship
Introduction: The Mythical Two-Headed Seahorse Roof Tiles Roof tiles have long been used not just for their practical function of protecting buildings from the elements but also as decorative and symbolic elements in architecture. Among the many motifs seen in roof tile design, one of the more unique and intriguing is the two-headed seahorse, a mythical and rare creature represented in artistic…
#and Craftsmanship#Architectural Detail#ArchitecturalCraftsmanship#ArchitecturalHistory#Architexture#article#Craftsmanship#CraftsmanshipTraditions#Cultural and Architectural Heritage#CulturalRoofDesigns#Day 9#DecorativeRoofing#HistoricalArchitecture#MarineMythology#Myth#MythicalCreatures#MythologyInArchitecture#Photography#RoofTileHistory#SeahorseArt#SeahorseSymbolism#Symbolism#The Fascinating History of Two-Headed Seahorse Roof Tiles#TileDesign#TwoHeadedSeahorseTiles#UniqueRoofTiles
1 note
·
View note
Text




Mill Renovation and Winery Construction
Carmen Maurice Architecture
Industrial Architecture, Winery, Renovation
Sarzeau, France
Architects: Carmen Maurice Architecture
Area: 496 m²
Year: 2024
Photographs: Guillaume Amat
Manufacturers: Technal, Boyer-Leroux, Saint-Astier
Lead Architects: Carmen Maurice
https://archdaily.com
#restoration#architecturalheritage#conservation#historicalarchitecture#renovation#rehabilitation#architecture#design#artisticmonument#industrial heritage
6 notes
·
View notes
Photo

How do you create strong design ideas in architecture? Architects frequently face the challenge of creating compelling design concepts. Inspiration often seems elusive, leading to frustration. To overcome this, explore diverse sources of inspiration. Draw from art, nature, technology, and everyday life to find unique ideas. Experimenting with different shapes, materials, and contexts can help develop original concepts. Cultural and historical references can add depth and authenticity, enriching your designs. When you explore these rich sources, you unlock new perspectives that elevate your work. Remember, the best inspirations often emerge from unexpected places, transforming ordinary ideas into extraordinary designs.
#architecture#designconcepts#creativeprocess#architecturaldesign#inspiration#innovation#culturaldesign#historicalarchitecture#uniquedesigns#creativearchitecture#meaningfuldesign#designer#designinspiration#designideas#designthinking#designsponge#designprocess#designdaily#newdesigns#architecturemodels#modernarchitect
1 note
·
View note
Text
The Architecture of Ras Al Khaimah: A Blend of Ancient and Modern
Ras Al Khaimah, a gem in the UAE, is a fascinating tapestry of architectural styles, reflecting its rich history and rapid modernization. In this exploration, we delve into how this emirate has beautifully blended its ancient heritage with contemporary design, creating a unique and captivating skyline that tells the story of a land shaped by time.
Ancient Forts and Historical Buildings:
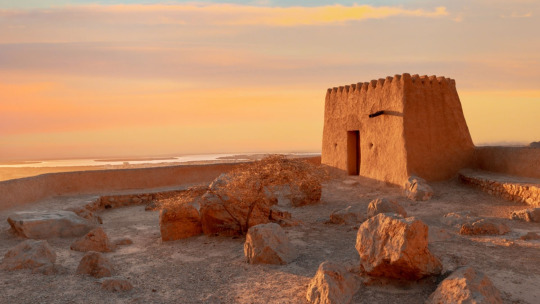
The journey begins with the emirate's ancient forts and historical buildings. Dhayah Fort, perched atop a hill, offers not only a glimpse into the past but also panoramic views of the palm gardens and sea. The National Museum of Ras Al Khaimah, housed in an old fort, showcases traditional architecture and the emirate's storied history.
Pearling Industry's Legacy:

The old pearling village of Al Jazirah Al Hamra stands as a testament to the emirate's pearling history. This abandoned village features traditional coral-stone houses, offering a rare insight into the pre-oil era of the UAE.
Traditional Mud Houses:
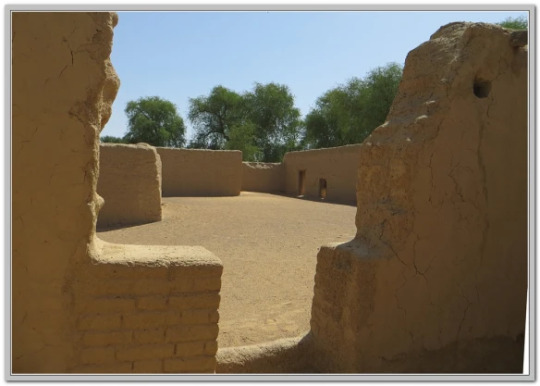
In contrast to the grand forts, the simplicity of traditional mud houses in Ras Al Khaimah reflects the Bedouin lifestyle. These structures, made from locally sourced materials, demonstrate the ingenuity of early inhabitants in creating comfortable living spaces in harsh desert conditions.
Modern Architectural Marvels:
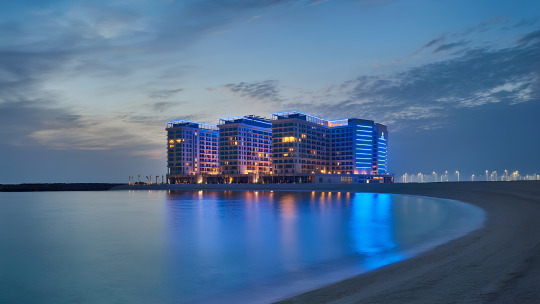
Ras Al Khaimah's skyline is also marked by modern architectural marvels. New developments like Al Hamra Village and Marjan Island showcase luxurious residences, hotels, and commercial spaces, blending modern design with elements inspired by traditional Emirati architecture.
Sustainable Architecture:
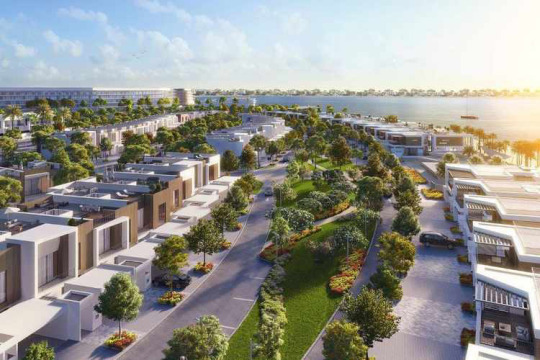
The emirate is also embracing sustainable architecture, with eco-friendly building practices and designs that minimize environmental impact. This approach is evident in newer developments, where energy efficiency and sustainability are key considerations.
______________________________________________________________
The architecture of Ras Al Khaimah is a mirror reflecting its rich cultural heritage and its aspirations for the future. This blend of ancient and modern design not only adds to the emirate's charm but also makes it a unique destination for architecture enthusiasts. And for those wishing to immerse themselves in this architectural wonderland, our luxurious apartments in Marjan Island offer the perfect base. Visit uaevacay.com to book your stay and experience the architectural diversity of Ras Al Khaimah.
#RasAlKhaimah#Architecture#HistoricalArchitecture#ModernArchitecture#UAEHeritage#TravelUAE#CulturalTravel#ArchitecturalPhotography#UrbanDesign#SustainableArchitecture#MiddleEastTravel#HeritageSites#LuxuryTravel#MarjanIsland#DiscoverUAE#uae#luxuryescape#home#interiors#travel#city
1 note
·
View note