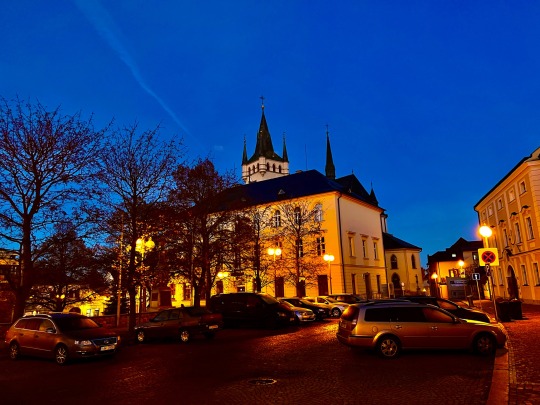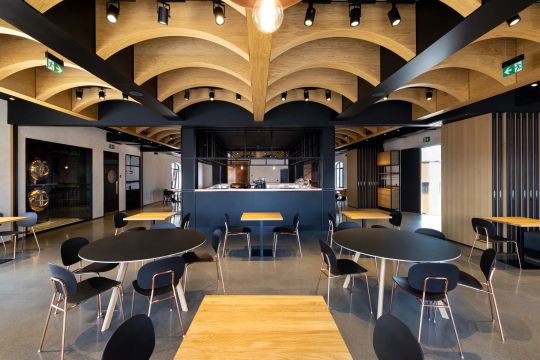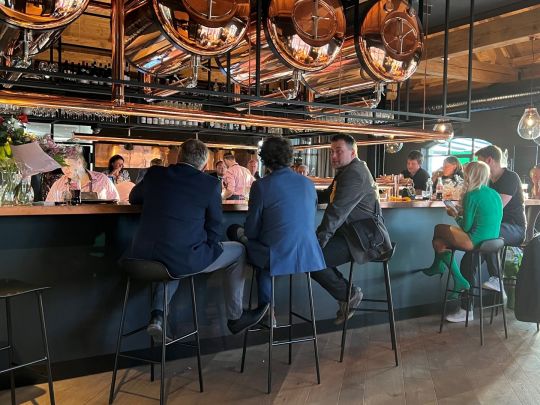#Humpolec
Text
Husákovy děti jsou jakože
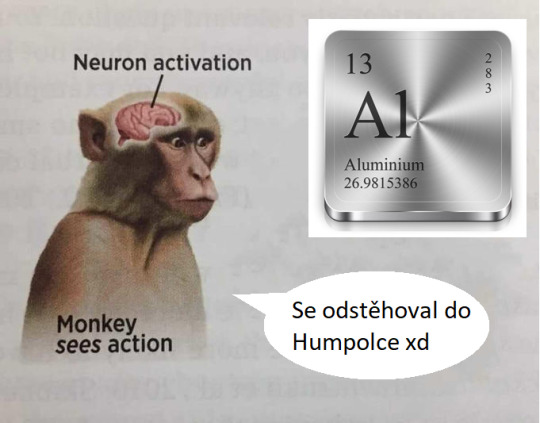
#čumblr#czech republic#alluminium#humpolec#chápeš on se tam odstěhoval v tom filmu#marečku#podejte mi pero#husákovy děti
173 notes
·
View notes
Photo
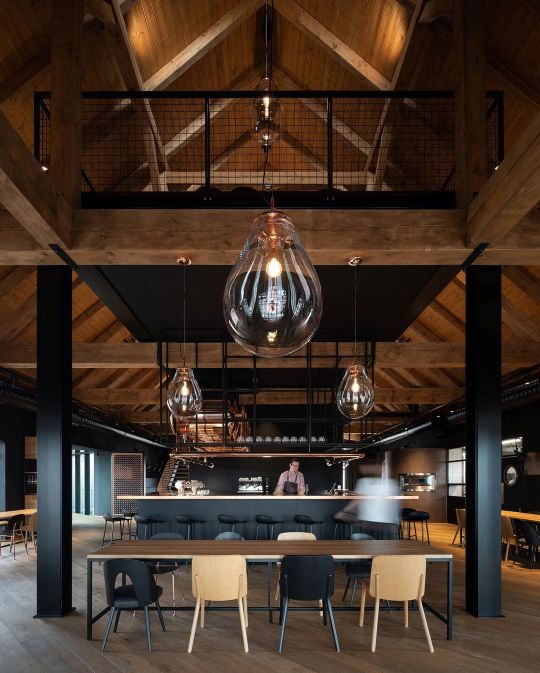
Bernard Visitor Center, #Humpolec, Czech Republic by B² Architecture @b2architecture.eu. Read more: Link in bio! Photography: Alex Shoots Buildings @alex.shoots.buildings. B² Architecture: The architectural mission of the Bernard Visitor Center is to enrich the experience of visiting the brewery and to provide a cosy environment for relaxation, a place to sit with friends. The Visitor Centre with its exhibition, shop and beerhouse welcomes local gourmets from Humpolec and neighbouring towns, as well as visitors and excursions from further afield in the country and the world… #visitorcenter #czechrepublic #архитектура www.amazingarchitecture.com ✔ A collection of the best contemporary architecture to inspire you. #design #architecture #amazingarchitecture #architect #arquitectura #luxury #realestate #life #cute #architettura #interiordesign #photooftheday #love #travel #construction #furniture #instagood #fashion #beautiful #archilovers #home #house #amazing #picoftheday #architecturephotography #معماری (at Czech Republic) https://www.instagram.com/p/CoZ6tVULJCv/?igshid=NGJjMDIxMWI=
#humpolec#visitorcenter#czechrepublic#архитектура#design#architecture#amazingarchitecture#architect#arquitectura#luxury#realestate#life#cute#architettura#interiordesign#photooftheday#love#travel#construction#furniture#instagood#fashion#beautiful#archilovers#home#house#amazing#picoftheday#architecturephotography#معماری
23 notes
·
View notes
Photo
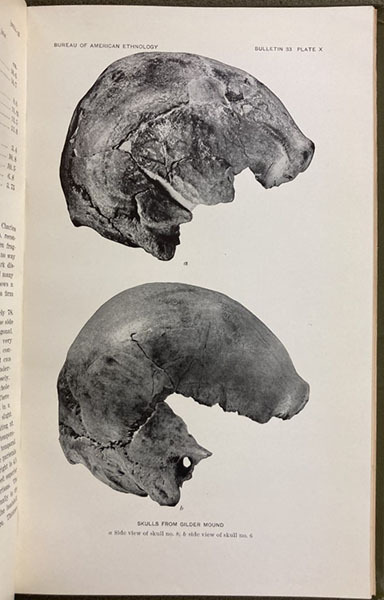

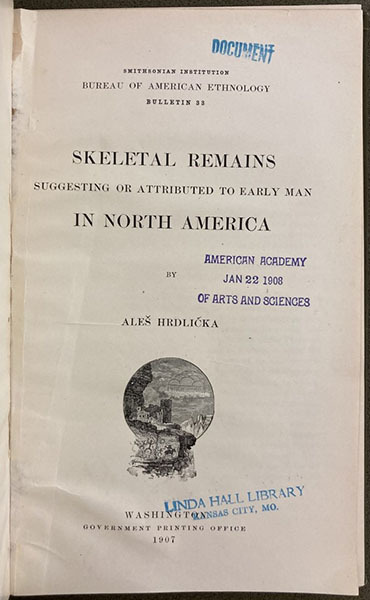
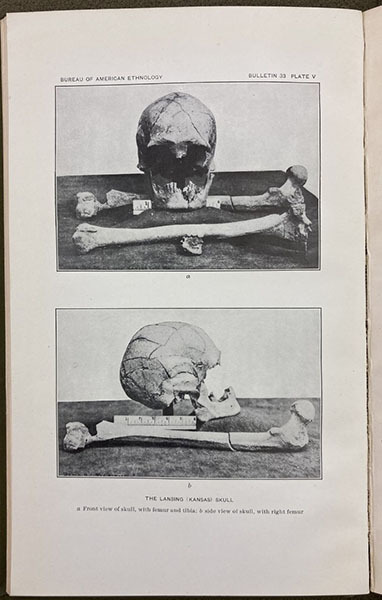
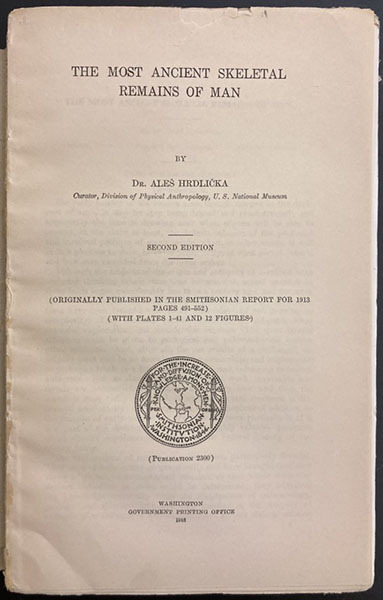

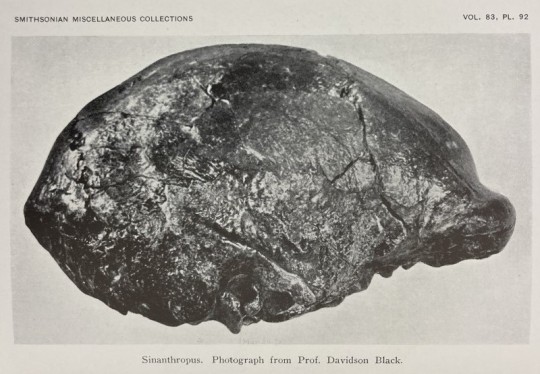
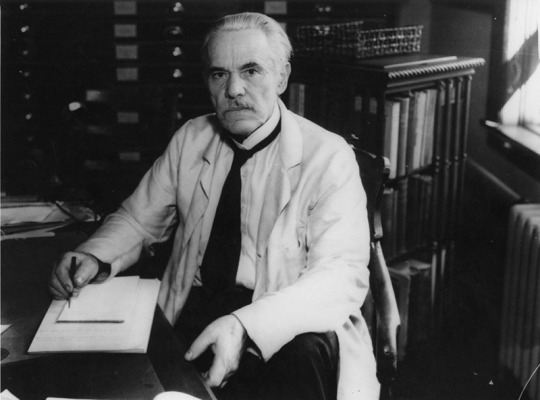
Aleš Hrdlickǎ – Scientist of the Day
Aleš Hrdlickǎ, a Bohemian physician and anthropologist, was born Mar. 29, 1869, in Humpolec in what is now the Czech Republic.
read more...
#Ales Hrdlicka#anthropology#archaeology#histsci#histSTM#20th century#history of science#Ashworth#Scientist of the Day
41 notes
·
View notes
Photo
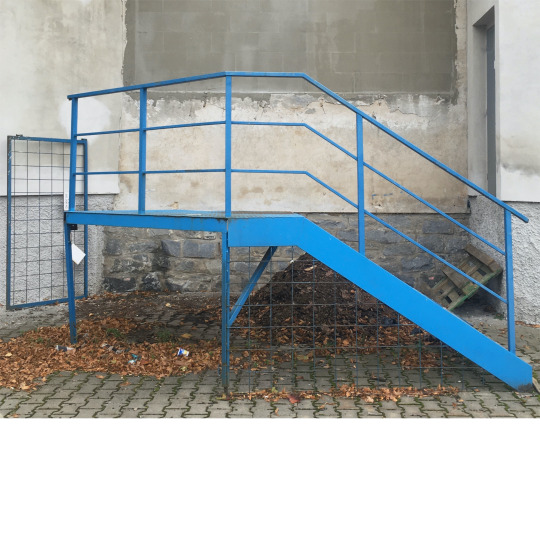
humpolec 2021
179 notes
·
View notes
Photo

Skvělý projekt, fandím #8micka #humpolec #osmickahumpolec #galerieosmicka (v místě 8smička - zóna pro umění) https://www.instagram.com/p/B4GWkohFVTi/?igshid=11wdo3qs5qqk2
1 note
·
View note
Photo
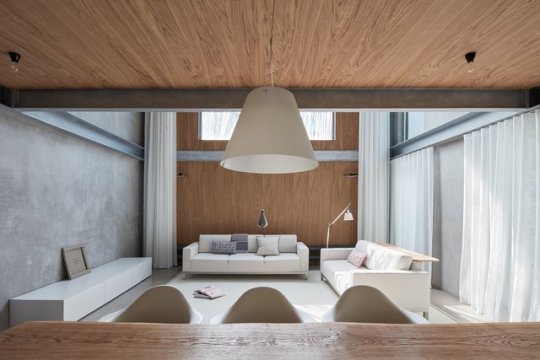
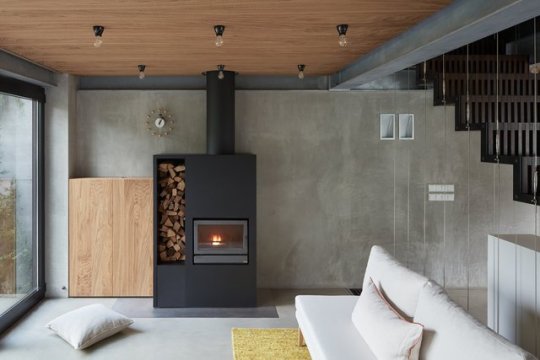
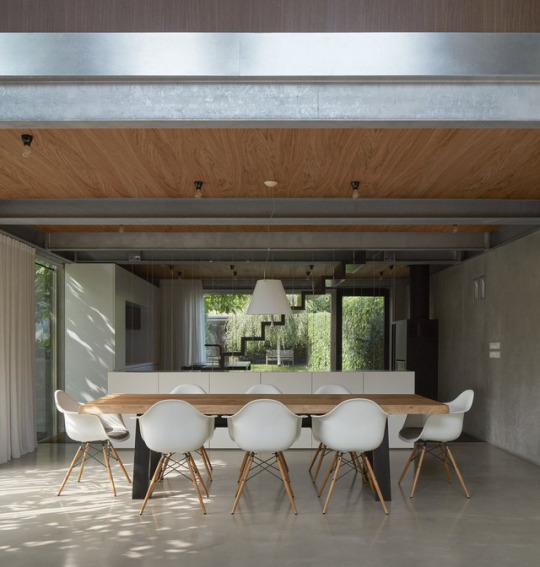

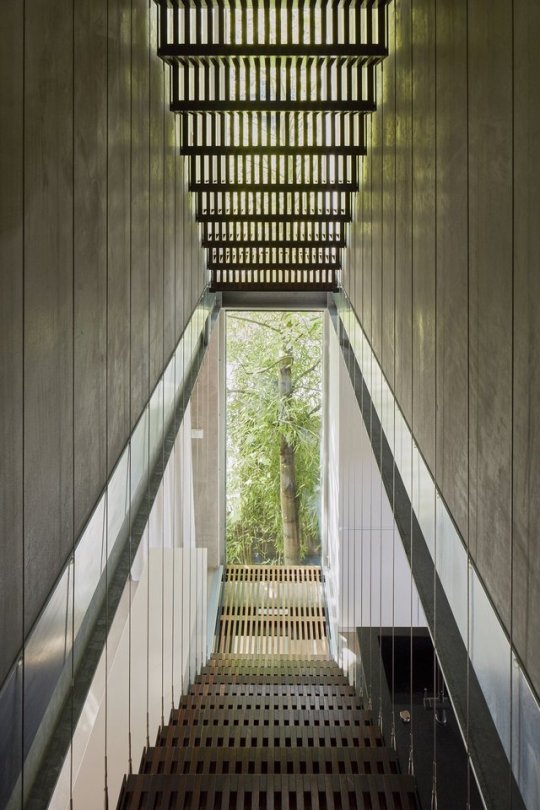
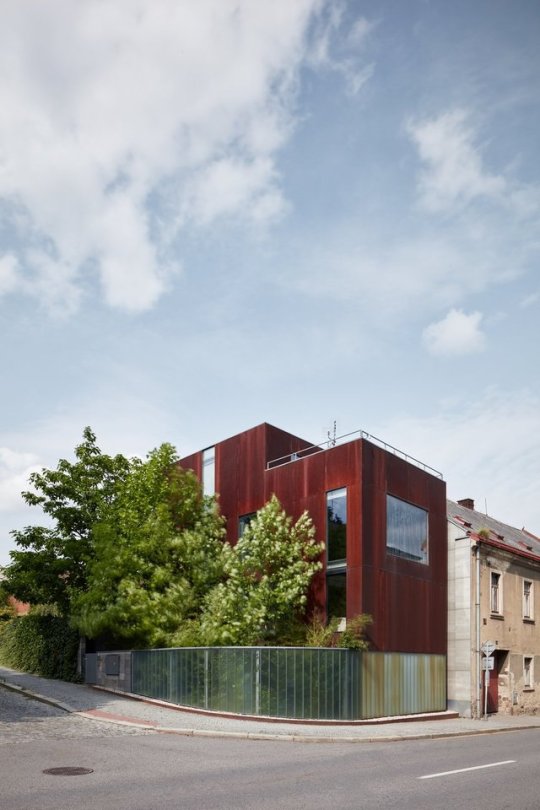
Rusty House / OK Plan Architects
Photos © BoysPlayNice Photography & Concept
339 notes
·
View notes
Photo
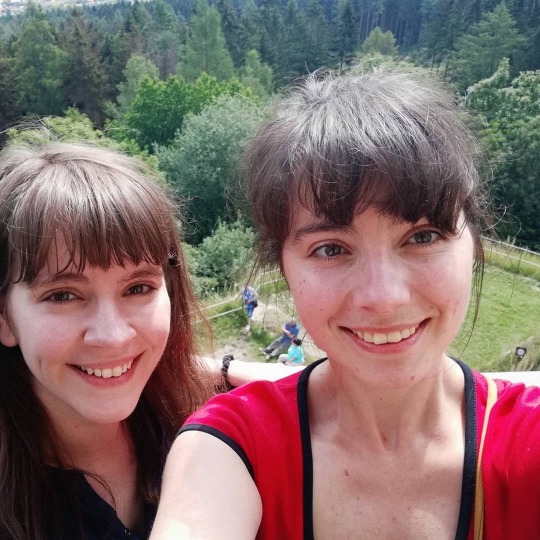
Vysočina ❤️🌲🌍 @kristyna.janouskova.3 . . . . . . #familytrip #humpolec #vysocina #caste #views #beloved #heartplace #nature #sisterhood (at Orlík (hrad, okres Pelhřimov)) https://www.instagram.com/p/CDGJ_wlgNk4/?igshid=1rmq1gk9k11k2
0 notes
Photo

PechaKucha Night Humpolec, Vol.10
0 notes
Photo
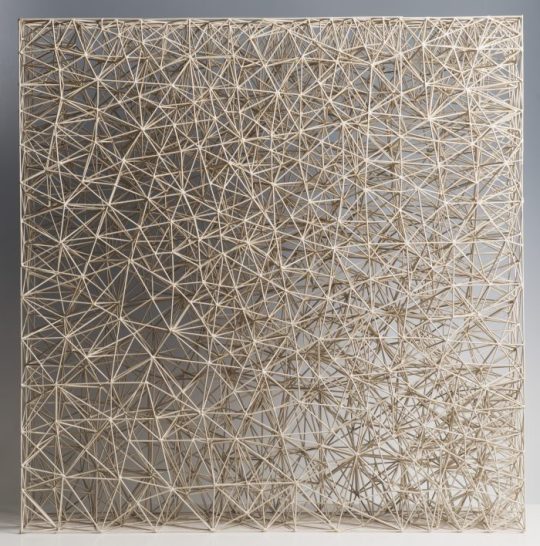
František Kyncl, Untitled, 1977 [8smička, Humpolec]
211 notes
·
View notes
Photo
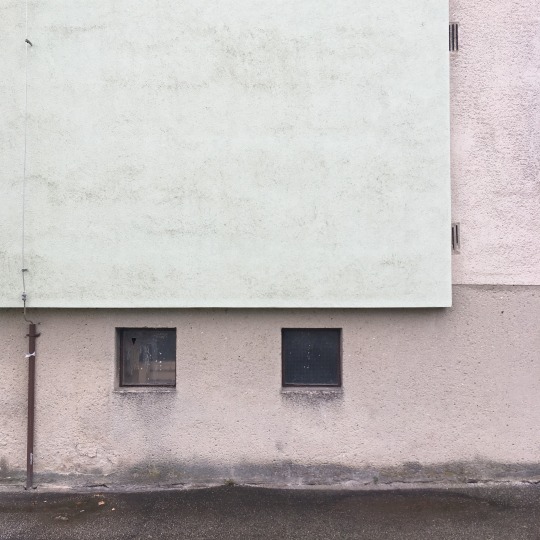
humpolec 2021
84 notes
·
View notes
Photo






Zorka Ságlová
Tribute to Gustav Oberman / Pocta Gustavu Obermanovi, 1970
The outdoor action “Homage to Gustav Oberman“ was carried out in March 1970 and meant to be a tribute to the shoemaker Oberman from the city of Humpolec who used to walk about the surrounding hills at the beginning of the Second World War to personally protest against German occupation by spitting fire, and who it just so happens was also once arrested by the police. In the fields of Bransoudov outside of Humpolec, Zorka Ságlová and her friends arranged and incinerated a composition of approximately twenty piles of gasoline-soaked rags placed in the snowy landscape at night. This quiet land art project involved only very few of her friends and was intended to leave imprints in the deep snow. Besides the reference to Oberman, this area was also historically loaded with pagan myths told in the 13th century that also alluded to frequent fires on the surrounding hills. For Ságlová and her friends, the fires produced a highly aesthetic and romantic moment with their small craters successively appearing and deepening in the snow. W.S.
6 notes
·
View notes
Text
Family House, Polanka nad Odrou
Family House, Polanka nad Odrou Real Estate, Czech Rural Property Photos, Contemporary Home
Polanka nad Odrou Family House in Czech Republic
11 Apr 2021
Polanka nad Odrou Family House
Architects: bydloarchitekti
Location: Liberec, Czech Republic
photo © Martin Vymetalek
Polanka nad Odrou Family House is a house for two architects and their children, a house for us. Our house is situated on the site of a brick house after great-grandmother. The house is undemanding on square meters and technology. Demanding of compactness, simple materials and identified materials.
photo © Ondrej Durczak
There are two brick blocks on the sides, one with a private bedroom open to the atrium with a sauna, the other one with children’s rooms and a shed.
photos © Martin Vymetalek
Daily life flows between them. It leads from the street through the entrance courtyard with a tree and a covered parking space, around the kitchen and bathrooms to the living room with dining area to the terrace and to the garden.
photos © Martin Vymetalek
The concrete ceiling extends out above the southern glass wall, which protects against overheating.
photo © Ondrej Durczak
The floor is made of smooth concrete. The bricks are complemented in the interior by plywood tiles and furniture.
photos © Martin Vymetalek
Someone is surprised that everybody can see everything inside. But we don’t mind. We enjoy the view of the landscape, our dog lying on the terrace, the flowering flower meadow, the growing fruit trees in the orchard, the smell of herbs and the rustle of reeds.
photo © Ondrej Durczak
Family House in Polanka nad Odrou, Czech Republic – Building Information
Client: own house of two architects
Architect: bydloarchitekti / Martin Vymetálek, Pavla Vymetálková
Site area: 1125 sqm
Gross Floor area: 95 sqm
Location: Heleny Malířové 1304/1, Ostrava-Polanka nad Odrou, Czech Republic
Status: built
Project start date: 2016
Cost: 115 000 Euro
photo © Martin Vymetalek
Photographer: Martin Vymetalek and Ondrej Durczak
Family House, Polanka nad Odrou images / information received 080521
Location: Czech Republic, central eastern Europe
Czech Republic Architecture
Contemporary Czechia Architectural Projects
Czech Republic Architecture Design – chronological list
Czech Architectural News
Prague Architecture Tours : building walks in the Czech Republic by e-architect
Lake Cabin, Machovo Lake, Northern Bohemia
photograph : Tomas Balej
Czech Republic Cabin
Rusty House, Humpolec, Vysočina Region
Design: OK PLAN ARCHITECTS
photograph : BoysPlayNice
Rusty House in Humpolec
Černá Voda mountain lodge, Krkonoše Mountain
Architect: ADR
photo : BoysPlayNice
Mountain Lodge in Krkonoše Mountains
Black Flying House, Eastern Bohemian Region
Architects: H3T Architekti
picture : BPN
Black Flying House
Czech Architect Studio – Design Firm Listings
New Czech Architecture
Czech Architect
Comments / photos for the Family House, Polanka nad Odrou page welcome
Website: Czech Republic
The post Family House, Polanka nad Odrou appeared first on e-architect.
1 note
·
View note
Photo

Másílko gazebo garden house by OK Plan Architects. The Másílko Reservoir was built at the beginning of the twentieth century to supply water to factories in Humpolec; later it served as a source of water for firefighters. In 1999 the reservoir and adjacent land was sold to a private owner and restored as a pond. The simple gazebo at the northern edge of the pond serves as a summer house for visitors. The rectangular floor plan is 11.7 x 3.54 m, while the maximum height is approximately 5.5 m. The gazebo is built on several levels: the entrance area with a bathroom, storage space and bedrooms is on the level of the entrance to the plot. Raised over the edge of the pond, the main living area is then connected to the water by a terrace and stairs. Although most of the roof is flat, a few sections are slanted. The actual roof of the gazebo is a sail stretched over steel arches outside the structure. The perimeter walls and partitions, floor and roof of the gazebo have a wooden sandwich structure – wooden posts and beams filled with thermal insulation and clad with marine plywood from the inner and outer side. The gazebo is heated by an electric space heater. Image © Iveta Kopicová #czechrepublic #czech #awesome #архитектура www.amazingarchitecture.com ✔ A collection of the best contemporary architecture to inspire you. #design #architecture #picoftheday #amazingarchitecture #style #nofilter #architect #arquitectura #luxury #realestate #life #cute #architettura #interiordesign #photooftheday #love #travel #instagood #fashion #beautiful #archilovers #architecturephotography #home #house #amazing #معماری (Humpolec) https://www.instagram.com/p/B8xnC6Fli__/?igshid=mjcy4yce7d54
#czechrepublic#czech#awesome#архитектура#design#architecture#picoftheday#amazingarchitecture#style#nofilter#architect#arquitectura#luxury#realestate#life#cute#architettura#interiordesign#photooftheday#love#travel#instagood#fashion#beautiful#archilovers#architecturephotography#home#house#amazing#معماری
5 notes
·
View notes
