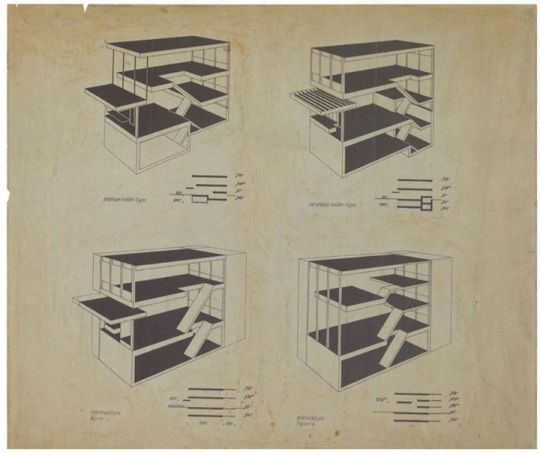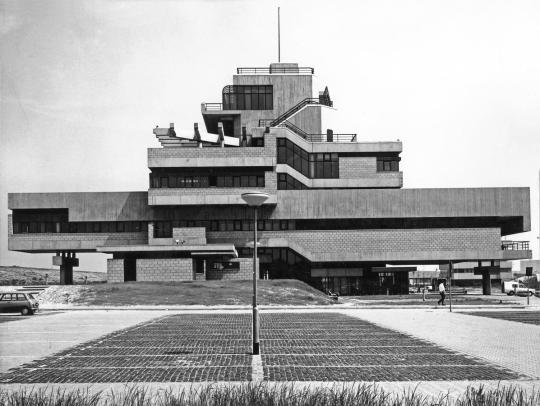#Jaap Bakema
Text
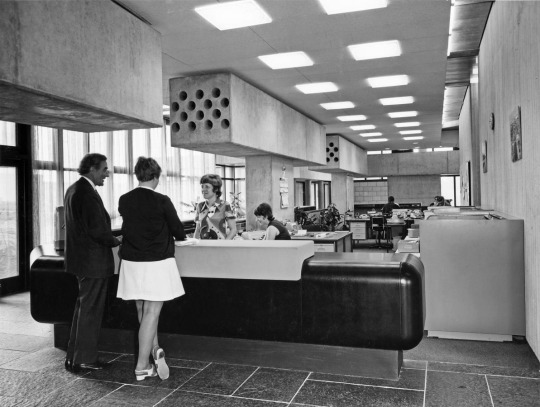
Town hall, Terneuzen, Netherlands. Jaap Bakema.
115 notes
·
View notes
Text
Incognito
Incognito (Serie 2023)
#MelodyKlaver #DraganBakema #JulietteVanArdenne #JaapSpijkers #EelcoSmits #JasonDeRidder
Mehr auf:
Serie Jahr: 2023- (Februar)
Genre: Krimi / Drama
Hauptrollen: Melody Klaver, Dragan Bakema, Juliette van Ardenne, Jaap Spijkers, Eelco Smits, Jason de Ridder, Altynai van Gompel, Koen Ruitenbeek, Edon Rizvanolli, Terence Schreurs, Giam Kwee, Kenzo Kooren, Ivan Marković, Ivan Jović, Oli Bigalke …
Serienbeschreibung: Als der Geheimagent Felix (Dragan Bakema) in Liz’ (Melody Klaver) Leben…
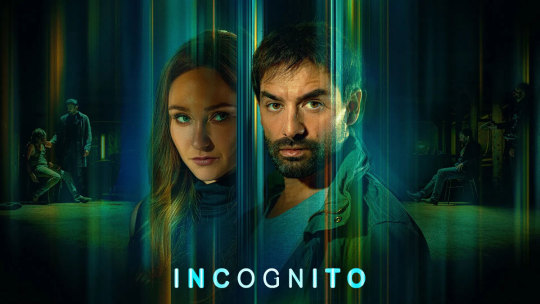
View On WordPress
0 notes
Text
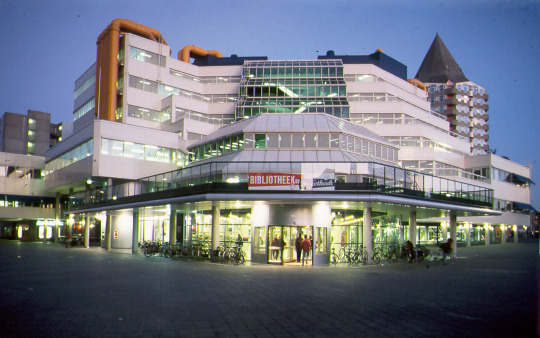

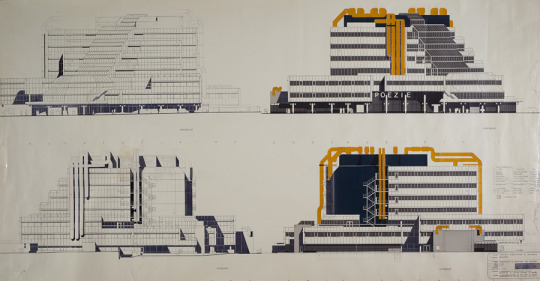

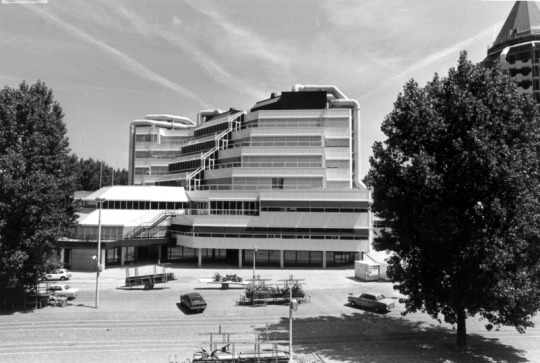
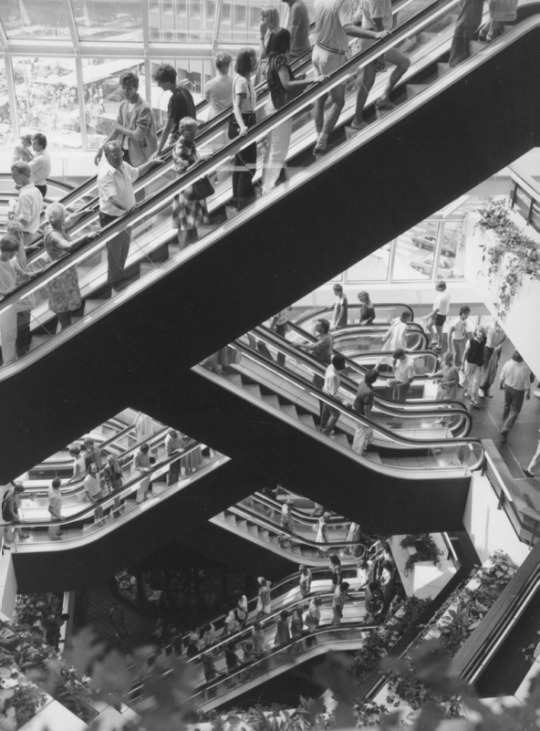
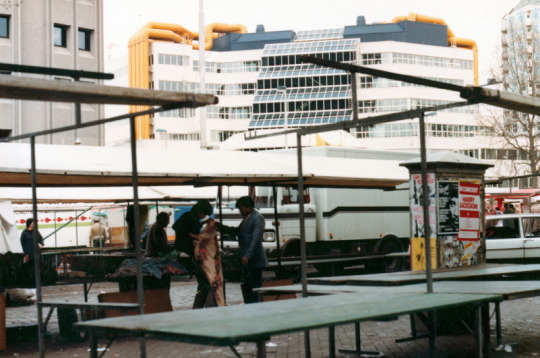

Central Library in Rotterdam, the Netherlands (Centrale bilbiotheek), 1983. Designed by Jaap Bakema and Hans Boot (Broek & Bakema).
The interior was demolished (hollowed out) and will be made hell-white.
#my post#centrale bibliotheek#rotterdam#central library#broek & bakema#broekbakema#erfgoed#architecture#high-tech
202 notes
·
View notes
Photo
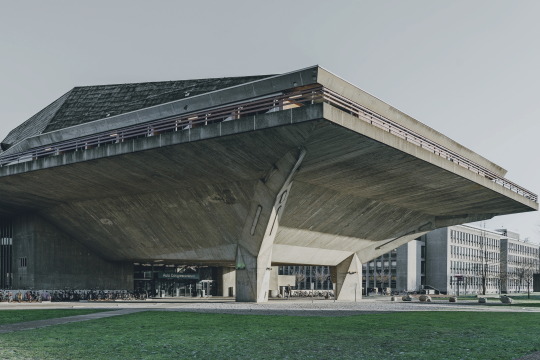
Delft University of Technology Lecture Hall / 1966
Johannes Van den Broek + Jaap Bakema
203 notes
·
View notes
Text
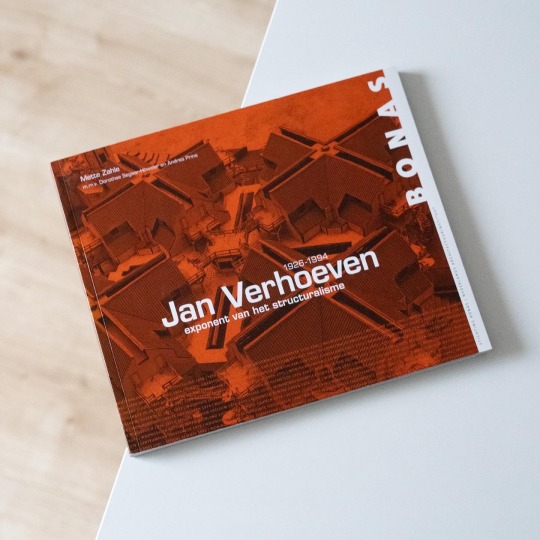

As a reaction to the overly rigid and schematic conception of architecture in the postwar years the Dutch Structuralists focused on the human being, the inhabitant, as an individual with changing needs and lifestyles. The key protagonists of the movement were, among others, Aldo van Eyck, Jaap Bakema, Herman Hertzberger and Geert Boon, the so-called „Forum Group“ which made up the editorial board of the Forum magazine. In their orbit also moved the young Jan Verhoeven, then student at the Academie van Bouwkunst in Amsterdam and a student of Aldo van Eyck whose seminars and teaching deeply impressed him: the human scale of his projects as well as his spatial configurations of added small units can also be found in Verhoeven’s house designs. Another recurring theme in his work is the zoning of individual and collective parts, a principle that came to bear especially in his housing projects.
The latter also constitutes the major part of his architectural oeuvre as the present book demonstrates: Mette Zahle’s monograph „Jan Verhoeven 1926-1994 - Exponent van het Structuralisme“, published by @stichtingbonas in 2012, which provides both a comprehensive work analysis and catalogue with special emphasis on Verhoeven’s housing projects. The author recounts Verhoeven’s deep involvement with the different housing programs and architect groups that especially during the 1960s and 1970s greatly influenced state funded housing construction, e.g. Werkgroep Stichting Nieuw Woonvormen, which he co-founded, and with it emphasizes the architect‘s deep concern for resident-focused housing. The basis for these designs always rests on Verhoeven’s unique variation of linked and mirrored uniform components that result in fascinating floor plan structures and equally fascinating drawings.
What Zahle’s book on the other hand lacks is a deeper insight into Verhoeven’s personality: although she delves into his upbringing and training and also doesn’t spare out the importance of the architect’s wife Eva as corrective authority Verhoeven nonetheless remains somewhat opaque as a person. But in view of the extensive work catalogue this is a negligible flaw and the book remains a great read.
#jan verhoeven#monograph#structuralism#structuralist#architecture#netherlands#architecture book#book
15 notes
·
View notes
Text
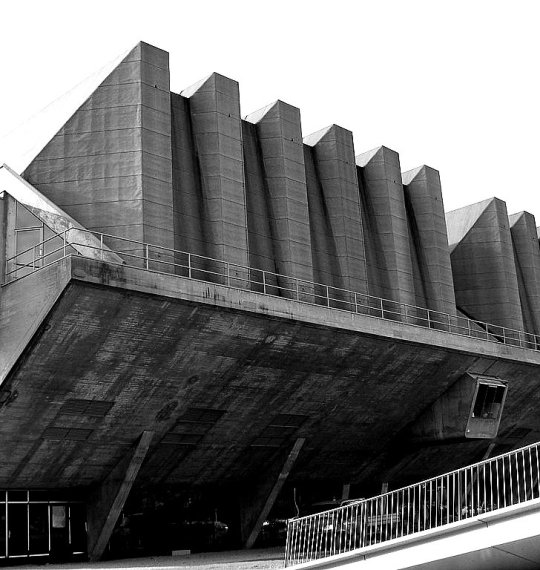
Technical University Delft. Designed by the architects Jo van den Broek and Jaap Bakema.
2 notes
·
View notes
Text
Interieur van het nieuwe gebouw van de Centrale Bibliotheek Rotterdam aan de Hoogstraat, 30 juli 1983.
Vanaf 1923 tot 1983 was de Gemeentebibliotheek gevestigd aan de Nieuwe Markt nummer 1, met een zijgevel aan de Gedempte Botersloot, vlak bij de huidige Bibliotheek. Voor de entree stond het Vrijheidsbeeld van de Maagd van Holland.
Tijdens het bombardement op Rotterdam is het gebouw slechts licht beschadigd, de meeste gebouwen in de omgeving brandden af. De ruimte die hierdoor vrijkwam, werd gebruikt voor de aanbouw van een oostelijke vleugel.
Toen verdere bebouwing uitbleef en de nieuwe gevel dus 'blind' bleef, voegde men een drie verdiepingen hoog affiche toe van het schoolrapport waarmee Bob den Uyl in 1940 overging van de vierde naar de vijfde klas van de lagere school. De beoordeling in cijfers van het laatste trimester ontbreekt. De goudkleurige letters met de tekst "Gemeente-bibliotheek" zijn nooit van de gevel verwijderd.
Sinds 1983 is Bibliotheek Rotterdam gevestigd in een modern gebouw aan de Hoogstraat. Het is ontworpen door Jaap Bakema en Hans Boot van het architectenbureau Van den Broek en Bakema. De architectuur doet denken aan het Centre Pompidou in Parijs, met stalen buizen die vanaf het dak langs de glazen gevel naar beneden lopen. Het gebouw wordt soms gekscherend de 'glazen waterval' genoemd. Op de gevel aan de gedempte Binnenrotte staat een tekst van Erasmus, inclusief zijn handtekening, in neon-buis letters: "Heel de wereld is mijn vaderland". Het is een knipoog naar een spreuk die aan de overkant van de Blaak te lezen is op een kantoorgebouw, uit het werk van Lucebert: "Alles van waarde is weerloos".
De fotograaf is Lex de Herder en de foto komt uit het Stadsarchief Rotterdam. De informatie komt van Wikipedia.
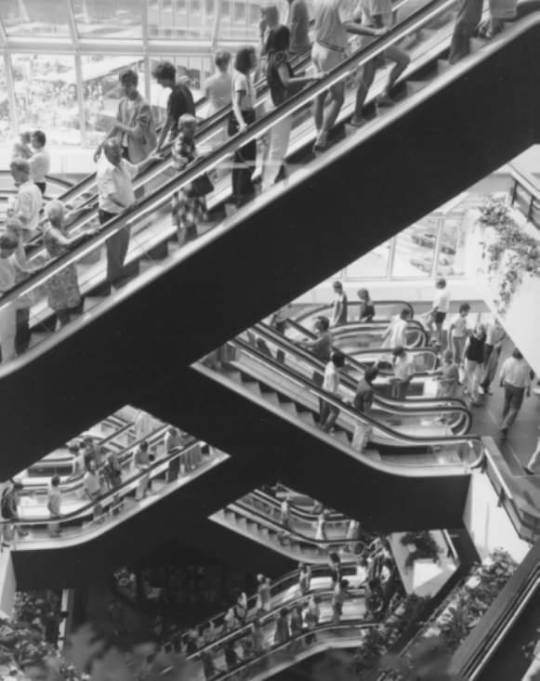
0 notes
Text
Deze nazomer openen we de deuren van het stadhuis van Terneuzen voor publiek. Vanaf vrijdag 25 augustus kunnen bezoekers op vrijdagavond en op zaterdag terecht voor de zomermanifestatie Brute Verwondering. In de Burgerzaal staan spinningfietsen, voor een sportieve activiteit met uitzicht over de Westerschelde. Daarnaast zijn er creatieve workshops, muziek, kinderactiviteiten, rondleidingen en een vooruitblik naar een komende kunstmanifestatie. Het evenement duurt drie weekenden, tot en met Open Monumentendag op 9 september.
Aan het programma werken lokale en regionale organisaties, bedrijven en professionals mee, zoals Toonbeeld, Bruutsterdam, sportschool Delta, Stichting Fabricatie, Porgy & Bess en de PIT.
Muziek in het stadhuis
Op vrijdagavond 1 september verzorgt de PIT een popprogramma in de lounge van het stadhuis met optredens van Light by The Sea en Indigo Pastel. Op zaterdagmiddag volgt Porgy & Bess met een jazzy straattheatervoorstelling van 'Onder N.A.P. 9x13' op het voorplein. Als afsluiter treden de in Terneuzen niet onbekende Brock and the Brockettes op!
Een dagje Brute Verwondering
Hoe kan je dagje stadhuis eruit zien? Om kwart over elf stap je van de spinningfiets af en geniet je nog even van het uitzicht. Dan neem je een kijkje bij de expositie EEN FABRIEK en neem je een drankje in de Bakema Bar. 's Middags sluit je met je (klein)kind aan bij de Kinderballade. Je volgt een workshop Animatie. Of je gaat een band bekijken in de lounge op de begane grond. Je sluit af met een korte rondleiding waarin je alles te weten komt over dit bijzondere gebouw. Je zult er nooit meer hetzelfde naar kijken. Het stadhuis is van ons allemaal!
Meer weten?
Voor meer informatie kijk je op de website van de gemeente: www.terneuzen.nl/bruteverwondering. Alle activiteiten zijn gratis. Voor sommige activiteiten moet je je aanmelden via de aanmeldlinks. Vol is vol.
Aanleiding
De naam Brute Verwondering verwijst naar de bouwstijl van het stadhuis van Terneuzen. In 2023 bestond 'het huis aan het water' van architect Jaap Bakema 50 jaar. Daar is met verschillende activiteiten aandacht aan besteed. Er is terug- en vooruitgekeken, naar behoud van en een toekomstige bestemming voor het gebouw. Een van de suggesties was het gebouw vaker openstellen voor publiek. Zo ontstond het idee voor de zomeropenstelling.
0 notes
Photo

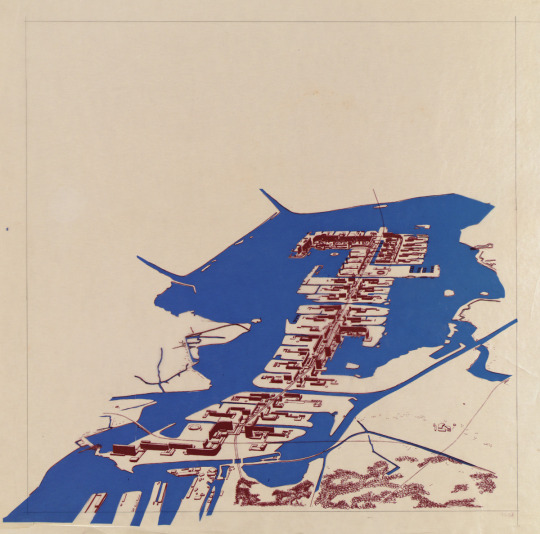
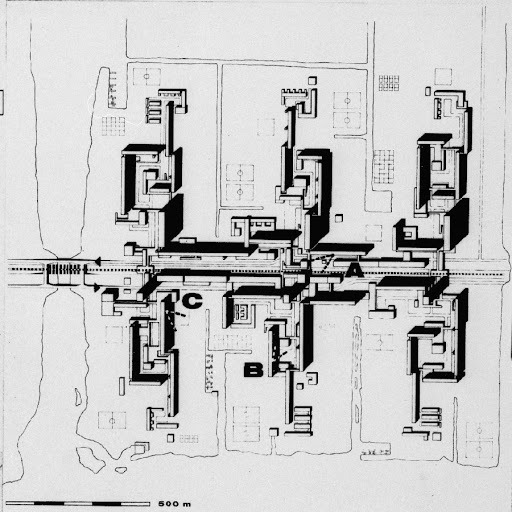
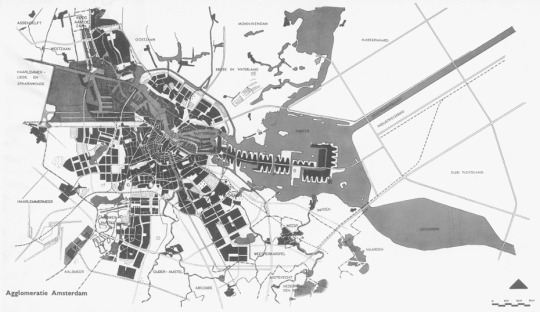
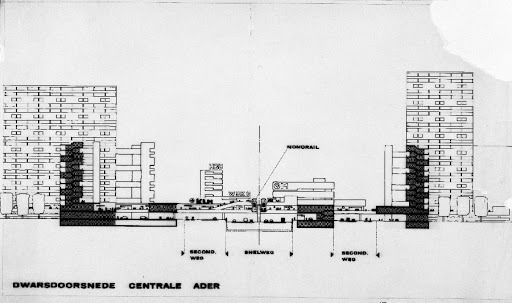
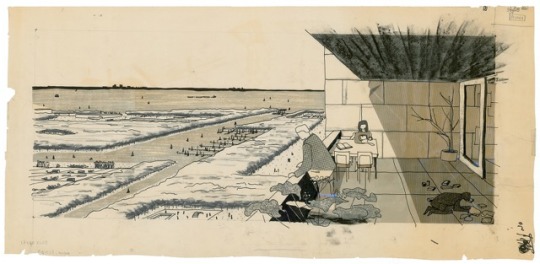
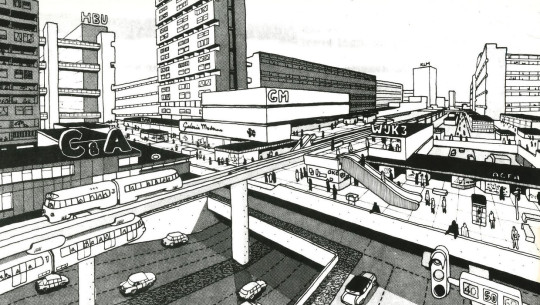
The Plan Pampus is the name of a proposal for an urban extension of Amsterdam made by the architectural firm of Jaap Bakema in 1964-1965. The plan envisioned an elongated archipelago that should have been built east of the city in the IJmeer and extended beyond the island of Pampus. In a sense, the plan can be seen as a precursor to IJburg, but where this occupied district only houses 18,000 residents, the Pampus plan provided housing for 350,000 people.
186 notes
·
View notes
Photo
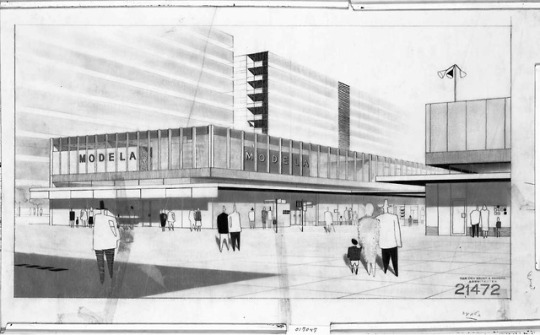
Jaap Bakema & Jo van den Broek’s architectural sketch of the Lijnbaan area of Rotterdam (via here)
65 notes
·
View notes
Photo
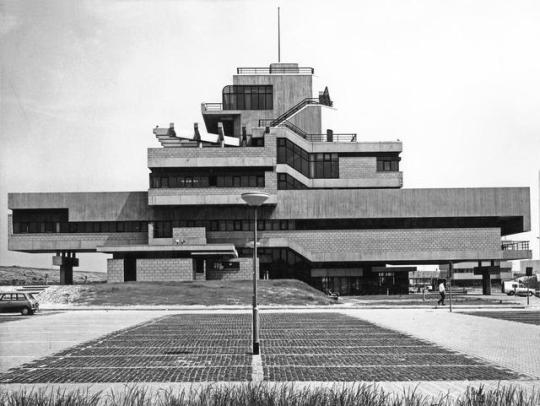
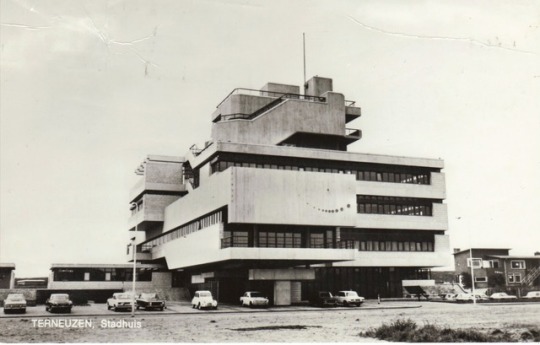
Jaap Bakema, City Hall Terneuzen
845 notes
·
View notes
Photo
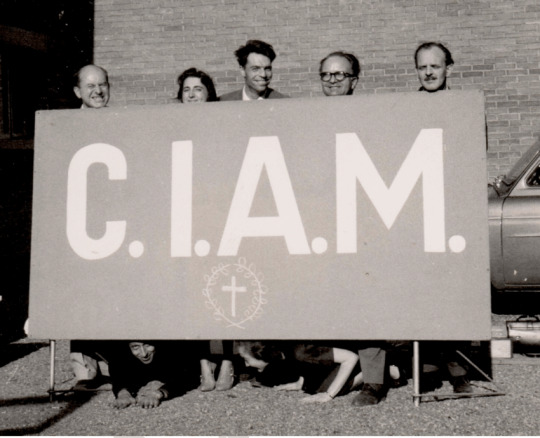
"The Death of CIAM" at the last CIAM meeting, Otterlo, Holland, 1959. Peter Smithson, Alison Smithson, John Voelcker, Jaap Bakema, Sandy van Ginkel; Aldo van Eyck and Blanche Lemco, below.
9 notes
·
View notes
Text
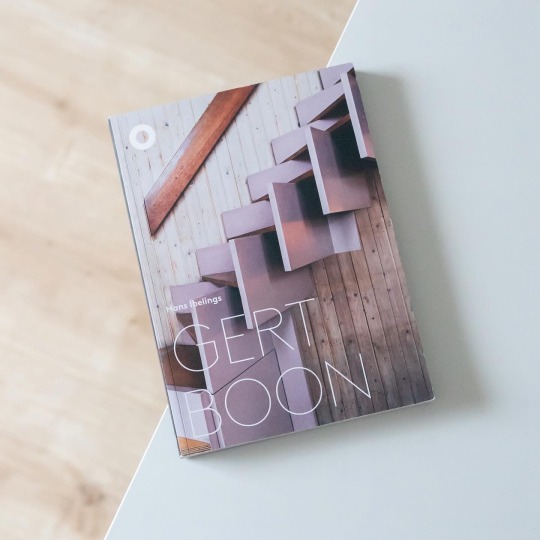
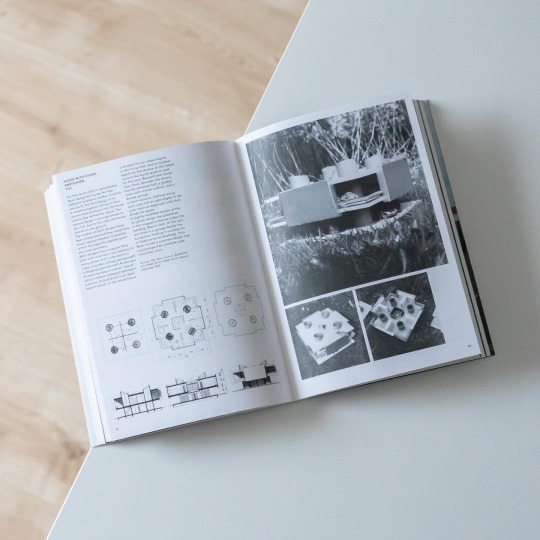
Although he sat on the board of editors of the most important architecture magazine of the Netherlands of the postwar era he is basically unknown: Gert Boon (1921-2009). Together with e.g. Herman Hertzberger, Aldo van Eyck and Jaap Bakema he set the tone for Structuralism in the Netherlands but contrary to his peers never gained the same attention and renown. The present monograph by Hans Ibelings, published in 2013 by The Architecture Observer, is the first ever comprehensive publication bringing to the fore the few but wonderful realized and unrealized projects by this eccentric architect. As Ibelings explains he indeed was quite a character who with increasing age got ever more quirkier but who also didn’t seize the chance to use his editorship at the Forum magazine to promote his own work. Instead Boon was very reluctant to address or write about his own work. This notwithstanding he was able to realize some major projects during the 1960s, mostly housing schemes that show his preference for geometry and pattern based designs and which he often elaborated in colorful drawings on grid paper. In his later years Boon spent most of his time at his converted farmhouse in the Hooge Veluwe where he also installed an organ for which he designed a late-structuralist new casing and on which he loved to play Bach. This late project as well as most other built and unbuilt projects are included in the book, very thoroughly illustrated and, where possible, supplemented with contemporary photographs that show Boon’s buildings in their present state. In his introduction Ibelings also provides a highly readable biography of Boon that reveals quite some blank spaces with regards to his architectural oeuvre, especially during the years immediately following his graduation from ETH Zurich when he worked for Peppo Brivio.
Hans Ibelings’ meritorious publication is a stunning read that uncovers the striking yet largely forgotten work of an architect who unfortunately far too often stood in his own way. It’s high time for a rediscovery!
#gert boon#monograph#dutch architecture#structuralism#structuralist#architecture#netherlands#architecture book#architectural history#book
15 notes
·
View notes
Note
I saw a pic of Lloyd's building and saw someone describe it as "hyper functionalism", do you know anything else very similar to it?
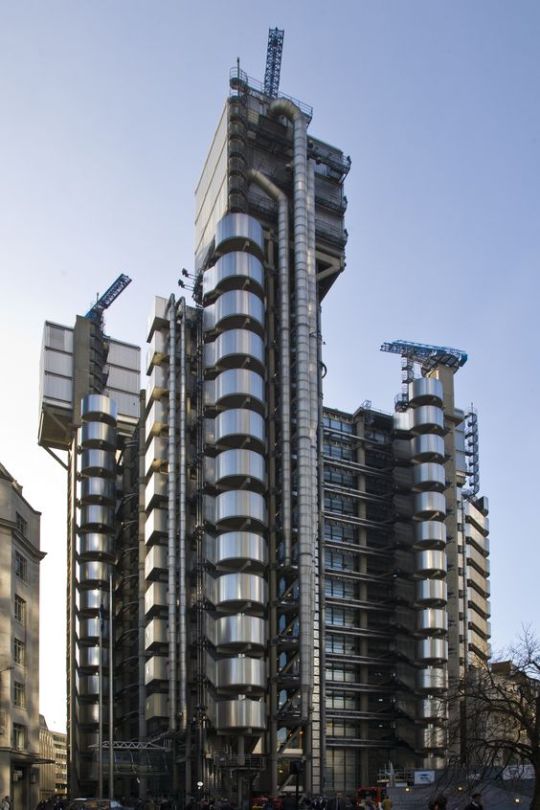
Lloyd’s of London Building Richard Rogers
I have not heard the term hyper functionalism used in this manner. I have heard High-tech Architecture and Bowellism to describe it. Both rely in the idea of expressing elements of building systems (structural, mechanical, electrical, etc) and technology instead of hiding them. The degree to which they express these element varies with Bowellism being the most extreme version, where you show the building’s guts (bowels) to the world.
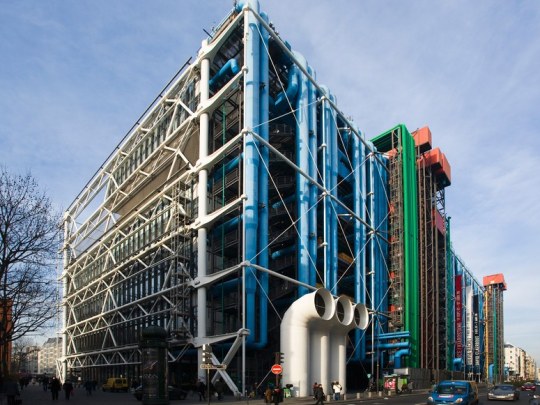
Pompidou Centre Richard Rogers and Renzo Piano
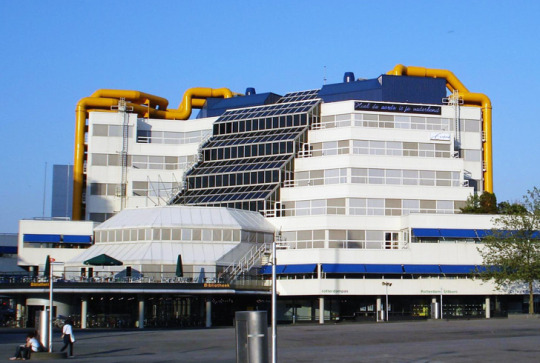
Central Library of Rotterdam Jaap Bakema
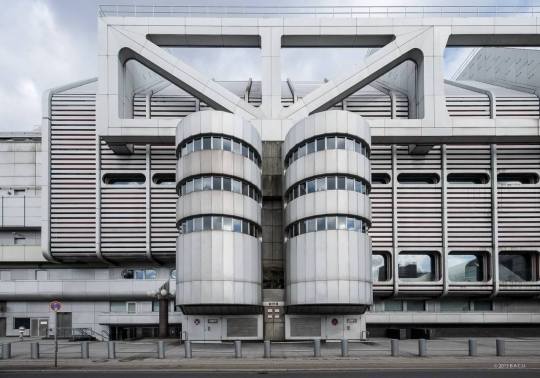
Internationales Congress Centrum BerlinUrsulina Schüler-Witte + Ralf Schüler
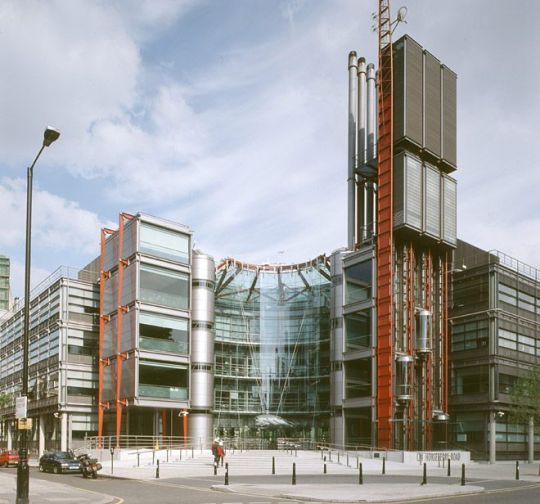
Channel 4 Headquarters Richard Rogers Partnership
173 notes
·
View notes
