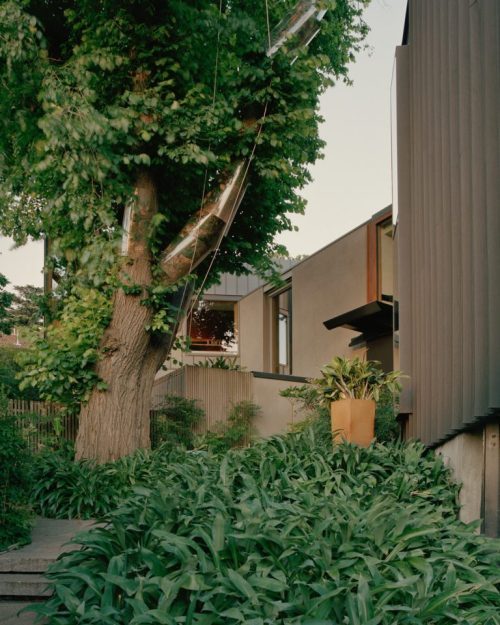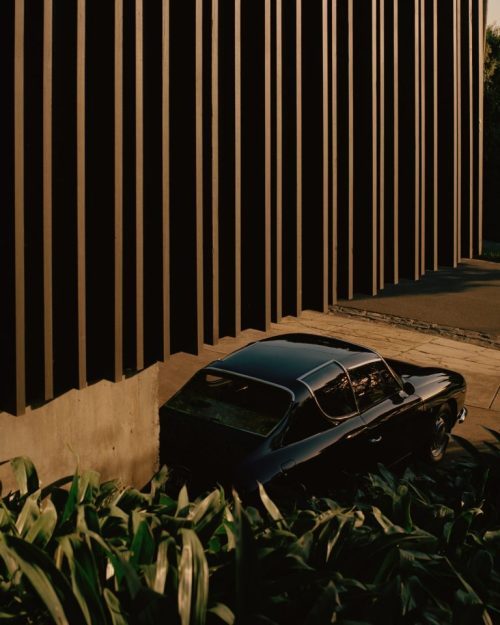#John Wardle Architects
Text

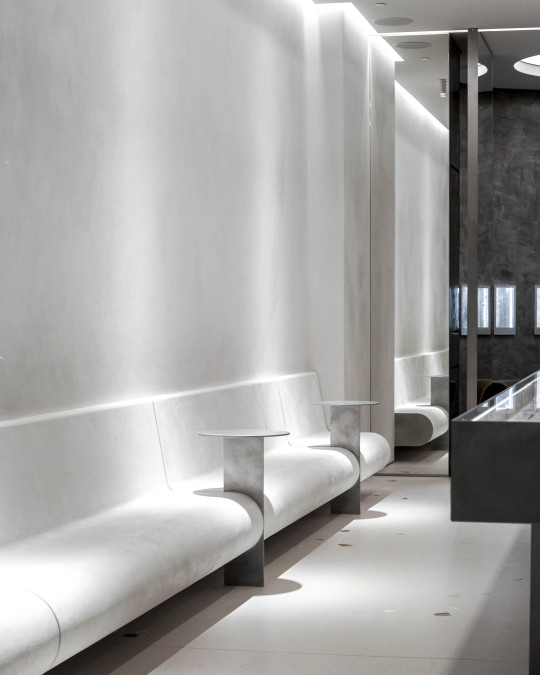
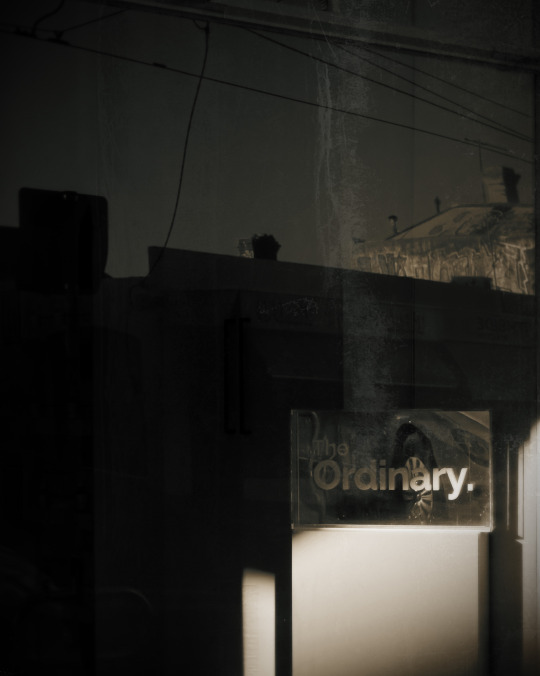





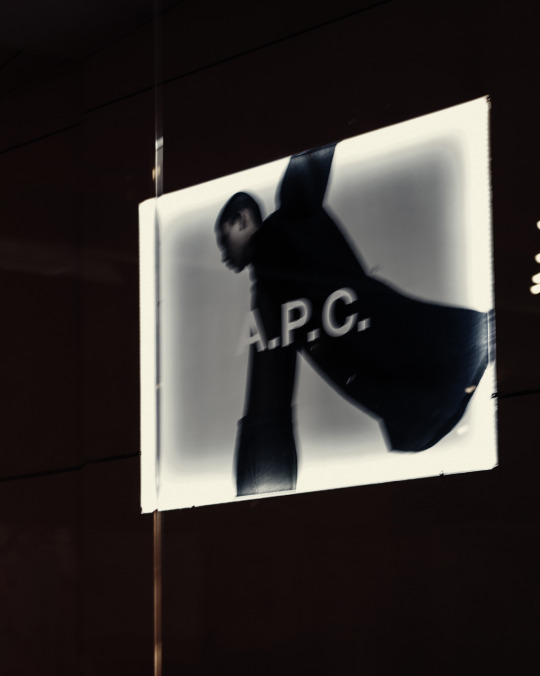
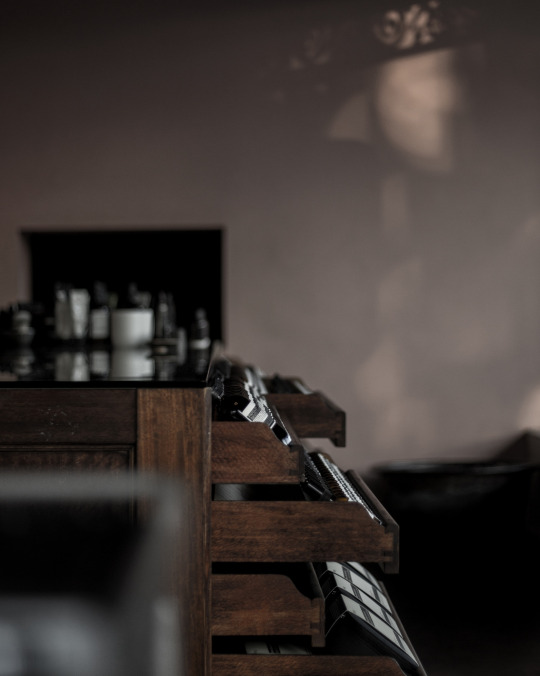
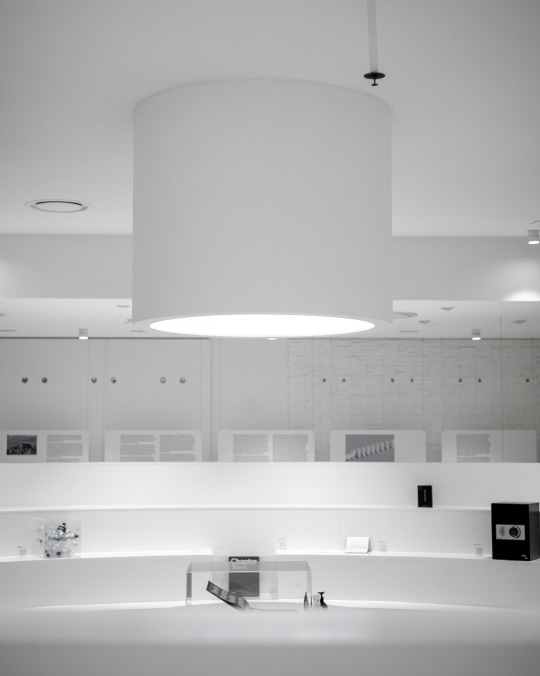
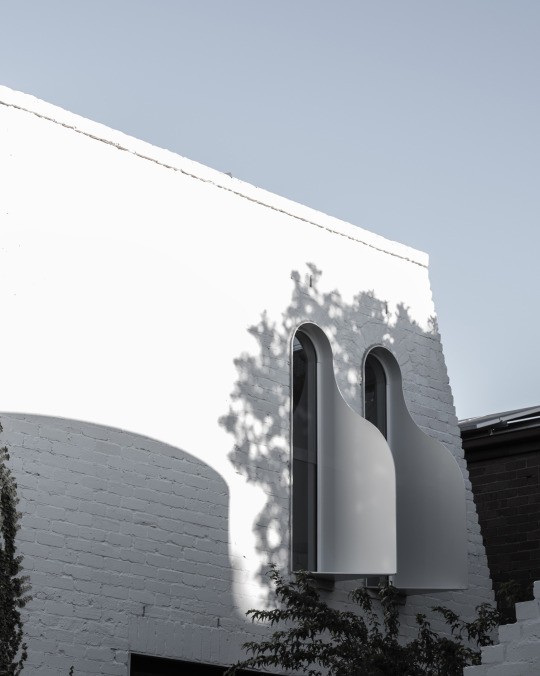
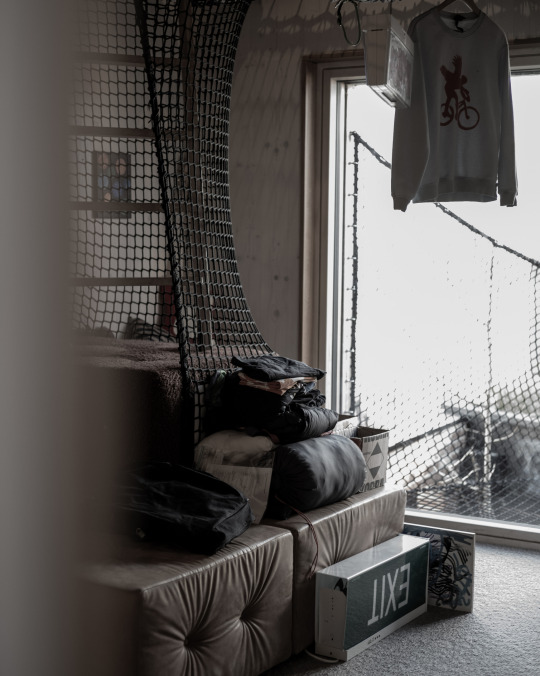

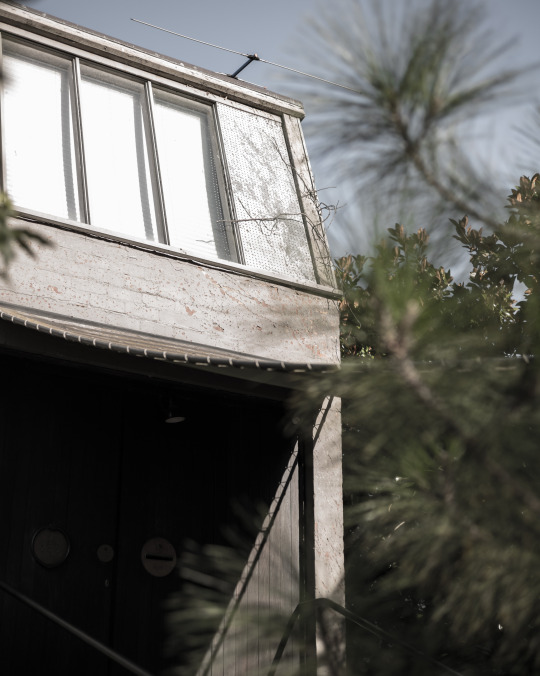
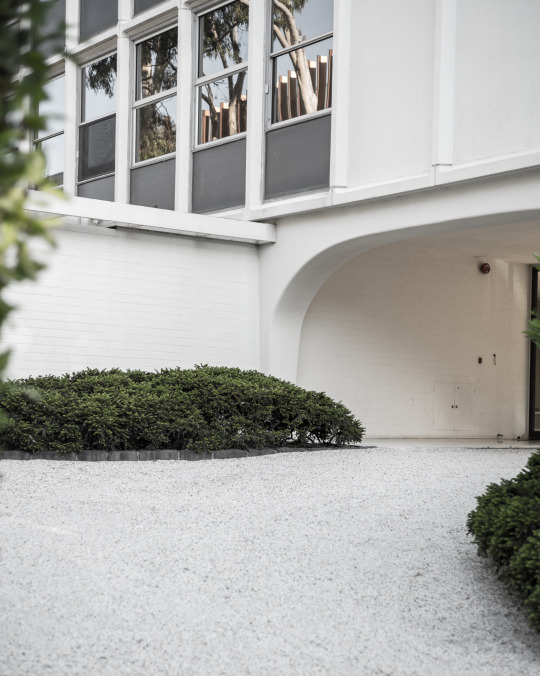

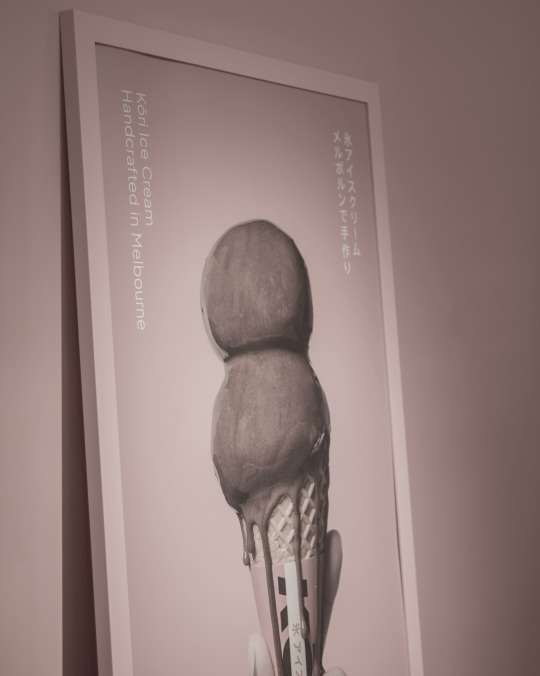
#x2#tony gorsevski#photography#architecture#interior design#lifestyle#leica#leica m#documentation#blackandwhite#editorial#campaign#art direction#www.tonygorsevski.com#le labo#thank you#acne studios#John Wardle Architects#Sarah and Sebatian#dot.comme#fashion#retail design#APC#aesop#levis#lune
0 notes
Photo
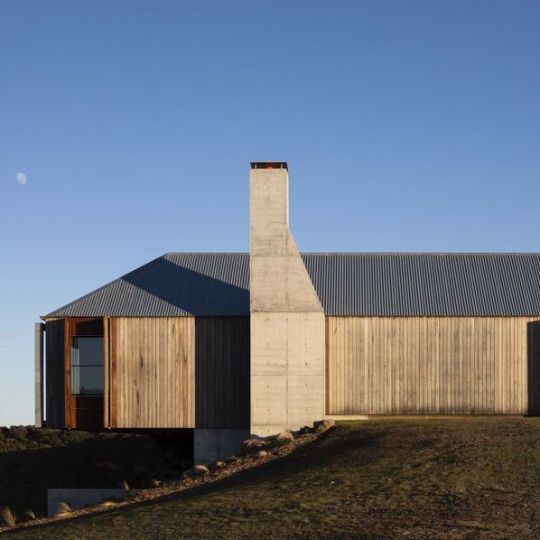
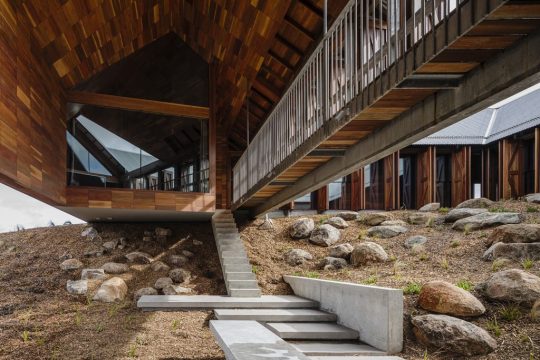
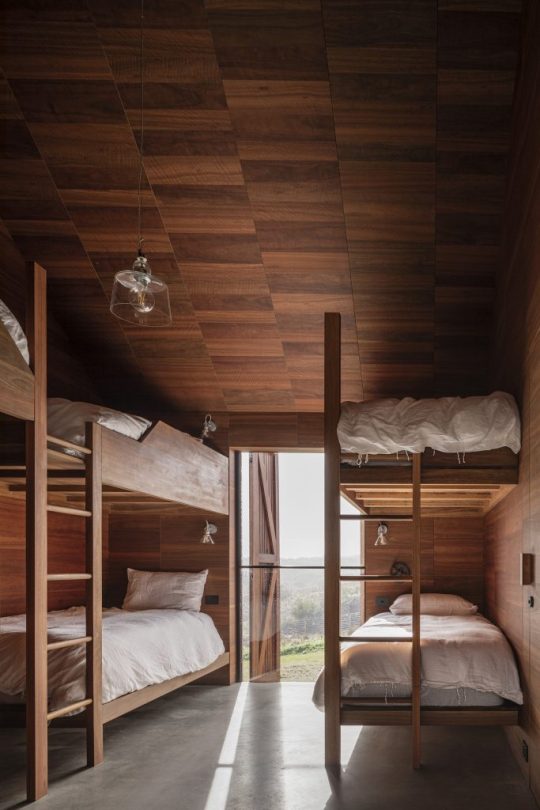
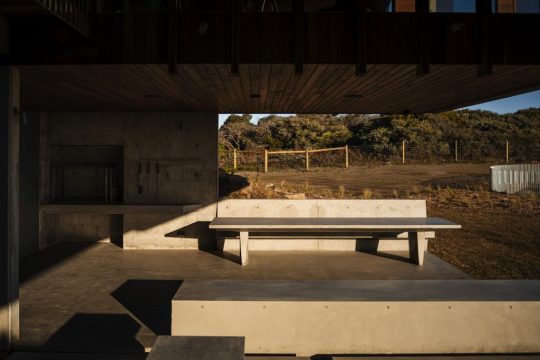
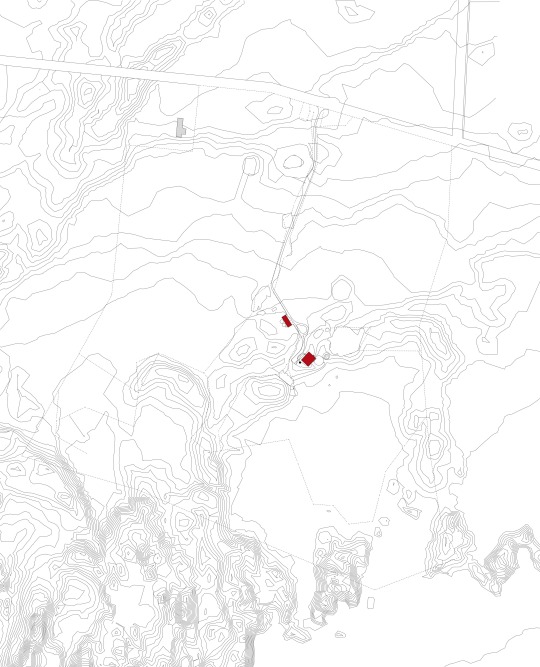
For the Architectural Review
Bass Coast Farmhouse in Victoria, Australia by John Wardle Architects
Calvin Po
For the architectural profession, building on the unceded lands of Indigenous people is a conflicting proposition, yet one that is almost inevitable for architects in Australia. Bass Coast Farmhouse, by John Wardle Architects, is one such project, built on former farmland among coastal heath reserves off the Bass Strait in Victoria. As they do with all their projects, the architects acknowledge the Traditional Owners, in this case the Boonwurrung people of the Kulin Nation.
Between the role of the architect, duty to their client, and wider questions of postcolonial ethics, these tensions permeate the house’s character and its distinctive relationship to the land. The Kulin Nation’s Tanderrum ceremony extends to outsiders a welcome to Country conditional on honouring the land and its intertwined relationships with its people: ‘The land ... is our mother. These cliffs are like our cathedrals, this is our church.’ On this sacral land, the architect’s exploration of ‘the nature of building on terra firma’ is not just an architectural fantasy, but a reflection of this quandary, and rejection of colonial myths of terra nullius – the land is not a blank slate.
From ecological footprint to the architectonics, this sensitivity is omnipresent. The house is entirely off-grid and the construction is largely prefabricated to minimise onsite waste and disturbance. The house sits gingerly on the ridge of a dune, making only the necessary contact with the ground. It is then cantilevered as the dune falls beneath the house. The cantilever, with its barn-like void and its suspended walkway, evokes an archaeological shelter, spanning over and shielding artefacts, and framing them for display. To enter the house, a set of stairs descends from this walkway as if down into geological strata of times past.
As for what is being sheltered – the dune and a scattering of stones – they too become imbued with new significance. After centuries of European colonisation, few traces of Boonwurrung heritage remain. It is the land itself, and the Boonwurrung people’s intergenerational custodianship of it, which is left to be protected. A critical part of the project is repairing parts of the site degraded by modern agricultural extraction, with a specialist advising on a massive replanting project for carefully restoring indigenous grass, shrub, and tree species. In contrast with the landscape, the house’s timber cladding (already silvering in the antipodean sun) and the corrugated galvanised steel roof seem to acknowledge its fleeting presence, relative to the long histories of the Kulin Nation.
The house is the antithesis of being ‘monarch of all [it] surveys’, to quote William Cowper’s poem on Alexander Selkirk, the British castaway in the Pacific. The Anglocentric ideals of Capability Brown’s Picturesque landscapes, where the earth itself is reshaped for the pleasure of the house’s gaze, are rejected. All the outward-facing windows, including the living room’s picture window, can be shuttered at a moment’s notice. For a house surrounded by expanses of nature and the coast, it is surprisingly introspective, with its primary aspect oriented around the central courtyard. The house is also extensive for a single-storey family home, with beds and bunks in polished, timber-panelled rooms, accommodating over a dozen people. But rather than bearing down on the terrain or asserting its panoramic dominion, the house seems to recognise that the views and the land are on loan, not owned.
John Wardle Architects, with its recently inaugurated Reconciliation Action Plan, joins others in Australia in re-evaluating their relationship with First Nations. But in the end, the impact a private house can have on reconciliation is limited. As Carolyn Briggs, a senior Boonwurrung elder, once reflected, ‘I’m always trying to find markers that inform me that we still have a part in this place. ... I think it would be amazing if you can start to read the land and wonder about the history of the people who lived and died before we were here. Hopefully one day you’ll know it. But we can’t see that now in the built environment.’
Link to original article here.
#writing#journalism#architectural writing#architectural criticism#critique#architectural journalism#New Architecture Writers#building#building study#building review#architecture#Architectural Review#John Wardle Architects
1 note
·
View note
Text

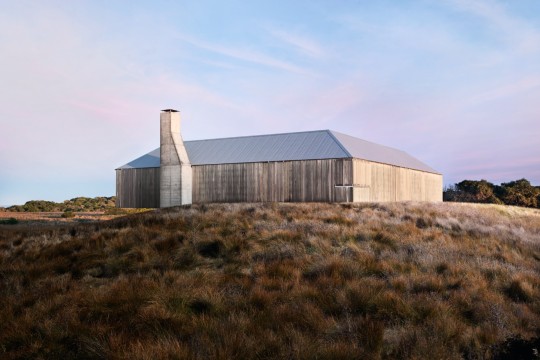


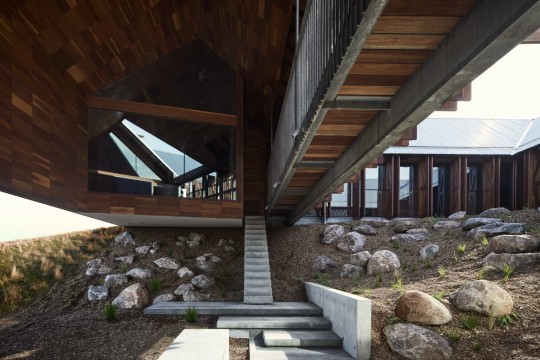
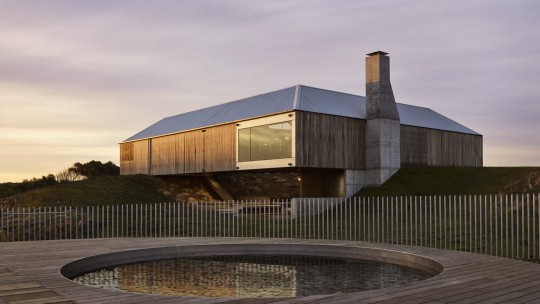
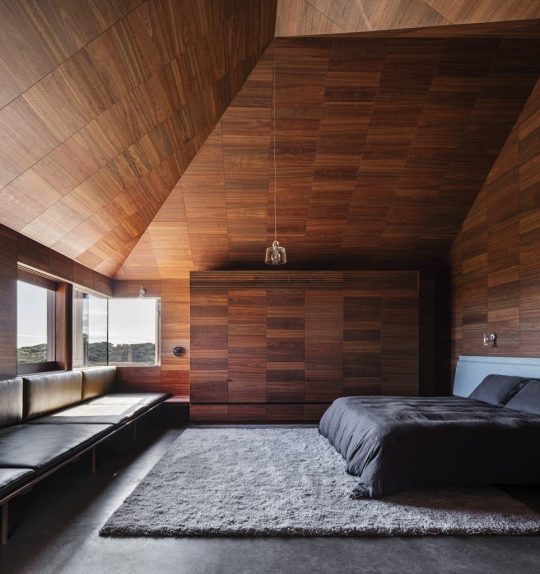
bass coast farmouse ~ john wardle architects | photo credits: as noted
#architecture#houses#courtyard#bedrooms#living#pools#catwalks#catwalk#structure#mansard roof#dining#australia#chimney#hardscape
176 notes
·
View notes
Photo
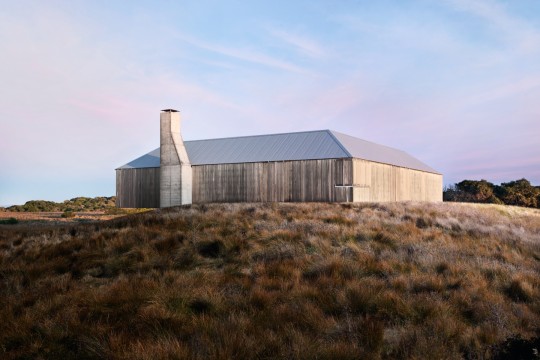
Bass Coast Farmhouse by John Wardle Architects https://thisispaper.com/mag/bass-coast-farmhouse-john-wardle
49 notes
·
View notes
Text

On July 9th 1857 the jury in the Madeleine Smith murder trial returned a not proven verdict.
The daughter of a Glasgow architect, James Smith, this most eligible of society ladies was accused of murdering her alleged former lover, Emile L'Angelier. Among the evidence were some explicit love letters: the resulting scandal turned public opinion against her. Learning of her engagement to the wealthy William Minnoch, L'Angelier had threatened to give the love letters to her father, superficially providing her with a strong motive.
However the actual evidence against her was weak, and after a famously skilful defence by the Dean of Faculty, John Inglis, a verdict of not proven was returned.
Not proven is a third verdict Scottish courts can reach in trials, be it juries or Sheriff trials,it means the jury was unconvinced that Smith was innocent, but the prosecution had produced insufficient evidence to the contrary.
Subsequent research suggests that L'Angelier, a known arsenic eater, may have been a victim of his own vengeful plot to frame Madeleine for his attempted murder. She moved to London, where she became a popular figure, marrying artist and publisher, George Wardle. After this marriage failed, she moved to New York, married again in her seventies, and lived to the age of 93.
The case crops up regularly in the press, usually as a filler when they need a public interest story on quiet news days.
The pic is a sketch of the lady herself.
12 notes
·
View notes
Photo

John Wardle Architects with Tajimi / KEW RESIDENCE (2020)
19 notes
·
View notes
Photo




Kew House by John Wardle Architects
photos by Gavin Green, Trevor Mein, Sharyn Cairns
Melbourne, Australia
12 notes
·
View notes
Video
youtube
Kew Residence by John Wardle Architects. - YouTube
0 notes
Text
0 notes
Photo




FACADE EXPLORATIONS - MELBOURNE SCHOOL OF DESIGN, NADAA + JOHN WARDLE ARCHITECTS
https://www.archdaily.com/622708/melbourne-school-of-design-university-of-melbourne-john-wardle-architects-nadaaa?ad_medium=gallery
_ik
0 notes
Text
https://thelocalproject.com.au/videos/kew-residence-by-john-wardle-architects-video-feature-the-local-project/attachment/kew-residence-by-john-wardle-architects-ft-artedomus-video-feature-image-24/?parent=117591

0 notes
Text
School of Design and the Built Environment, Curtin University
School of Design and the Built Environment, Curtin University
The new school of Design and the Built Environment (DBE) at Curtin University is the third school of architecture that John Wardle Architects (JWA) has designed in the past two decades. The University of South Australia’s Kaurna building was the first, in 2006, followed by the University of Melbourne’s Melbourne School of Design, in 2015. Together, these three projects describe both the…

View On WordPress
0 notes
Text


June 30th 1857 marked the beginning of the trial of Madeleine Smith for murder.
The daughter of a Glasgow architect, James Smith, this most eligible of society ladies was accused in 1857 of murdering her alleged former lover, Emile L'Angelier. Among the evidence were some explicit love letters: the resulting scandal turned public opinion against her. Learning of her engagement to the wealthy William Minnoch, L'Angelier had threatened to give the love letters to her father, superficially providing her with a strong motive. However the actual evidence against her was weak, and after a famously skilful defence by the Dean of Faculty, John Inglis, a verdict of “not proven” was returned.
Subsequent research suggests that L'Angelier, a known arsenic eater, may have been a victim of his own vengeful plot to frame Madeleine for his attempted murder. She moved to London, where she became a popular figure, marrying artist and publisher, George Wardle. After this marriage failed, she moved to New York, married again in her seventies, and lived to the age of 93.
7 notes
·
View notes
Photo

John Wardle Architects with Tajimi / KEW RESIDENCE (2020)
3 notes
·
View notes
Photo





Kew Residence by John Wardle Architects
629 notes
·
View notes

