#Monochrome bathroom furniture
Text
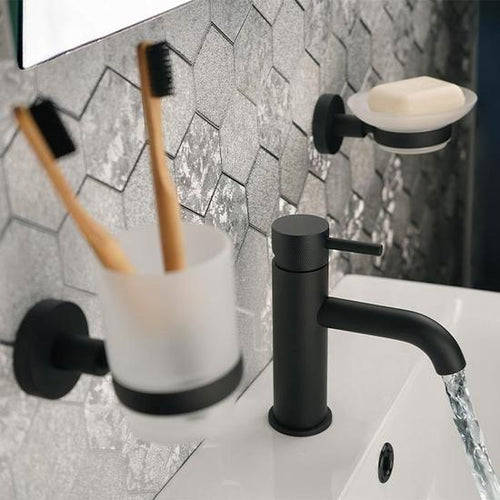
Modern Bathroom Ideas: Embrace The Monochrome Makeover
The Tapron blog post, "Modern Bathroom Ideas: Embrace The Monochrome Makeover," offers innovative design tips for a bold and sophisticated black and white bathroom decor. Highlighting the use of contrasting shades, it suggests incorporating monochromatic fittings, accessories, and furniture to create a timeless and stylish space. From black and white tiles to chrome and matt black fixtures, the guide provides inspiration for achieving a harmonious balance that enhances the bathroom's aesthetic appeal. For more creative ideas, read the full article here.
#Monochrome bathroom decor#Black and white bathroom fittings#Bathroom accessories in monochrome#Monochrome bathroom furniture#Black frame shower enclosure#Light and dark interplay in bathroom design#Contrasting shower space#Individual toilet space design#Bold bathroom makeover#Luxury bathroom products
0 notes
Text
Yi Joo might fight and deny it all she wants, but she is attracted to Do Guk, not only because he is insanely hot, but because he keeps throwing her off her axis and turning her world upside down. She gets to experience so many things for the first time with him - like being welcomed home when she arrives and with a smile to boot, as opposed to being ignored or abused. He probably doesn't even realize because it's something mundane to him, but it's rare and special to her.
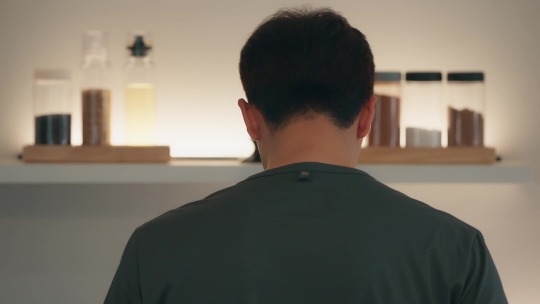
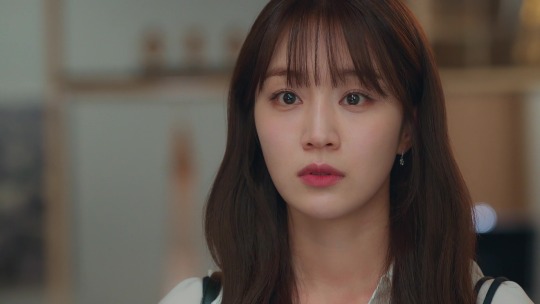

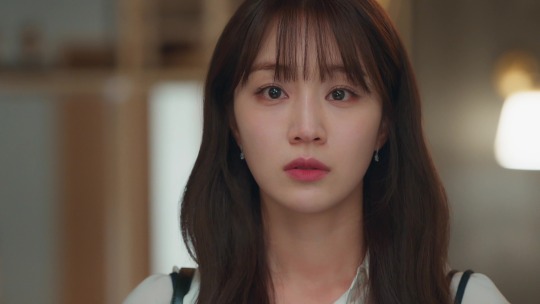
The way he knows she would be starving herself until late night and decides to become her personal chef and food taster, to elevate her fears, without putting any pressure or expectations on her to accept. It's such a purely unselfish act, pouring out so much effort and heart into making her feels safe.
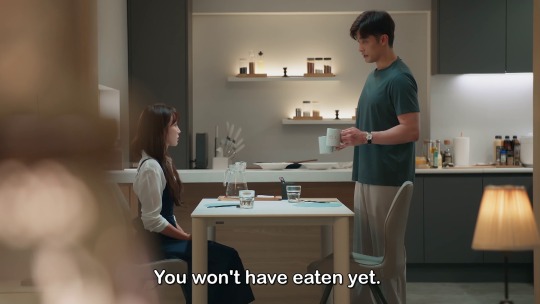

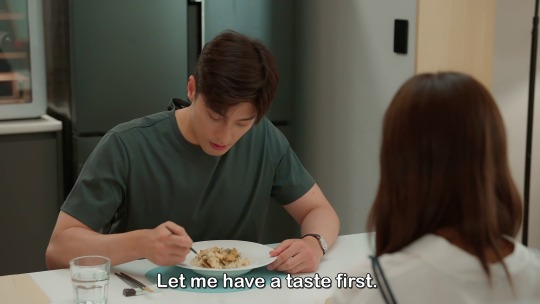
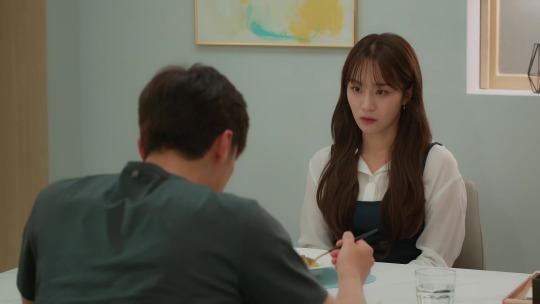
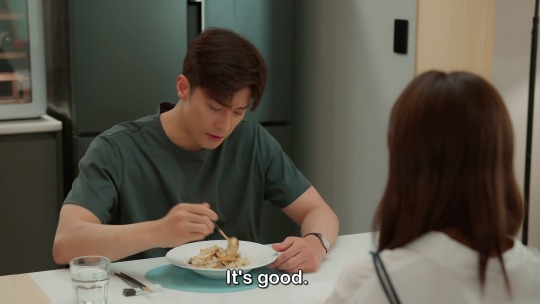
There is no doubt now, Seo Do Guk has declared war on Yi Joo's family, naming himself as her general/prince/knight in a shining armour. The first surprise attack - check, now it's time to shore their defences... HE GIVES UP HIS OWN HOUSE AND TURNS IT INTO HER SANCTUARY WHERE SHE CAN ESCAPE AND HIDE FROM HER FAMILY AND ALL HER ENEMIES,...
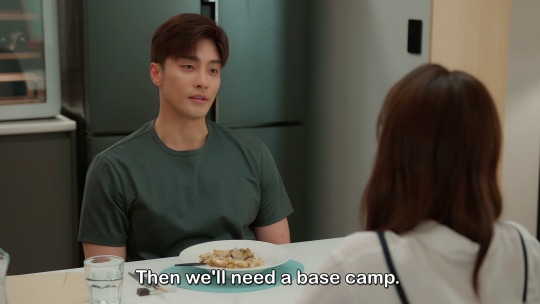
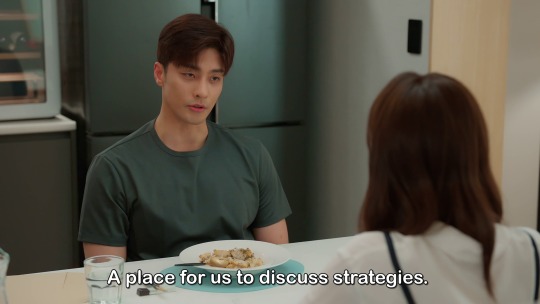
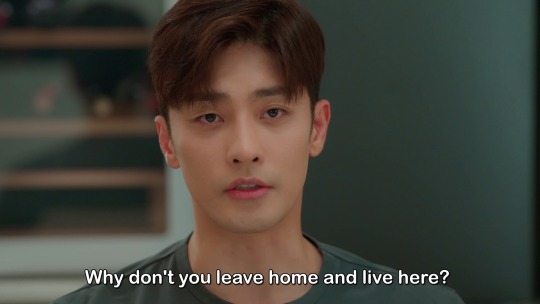
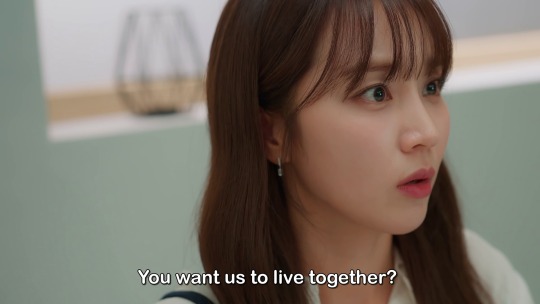
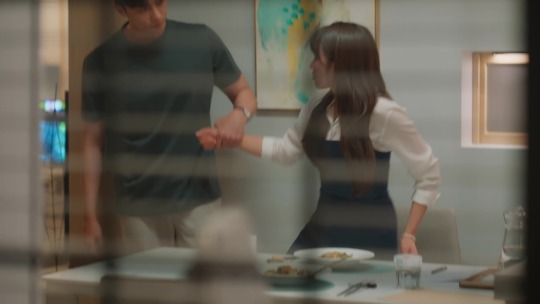
...and he turns into a giddy puppy when he gives her a tour of the house, I thought I died when he opened the kitchen cupboards he filled with enough packed food to feed a small army. (I mean, if Napoleon had Seo Do Guk, Russians would be speaking French now.)
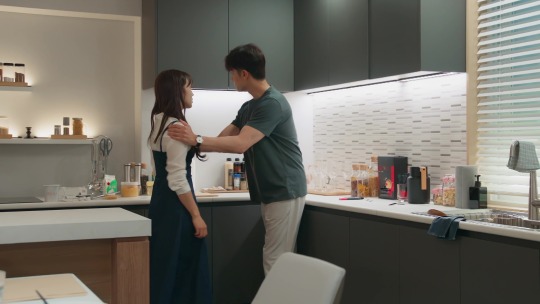
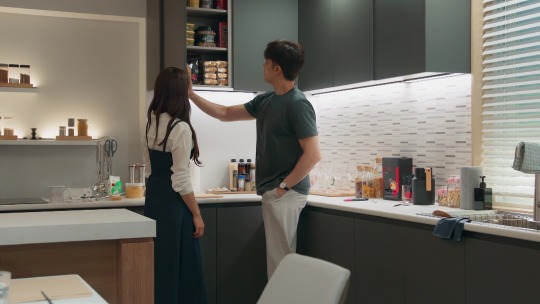
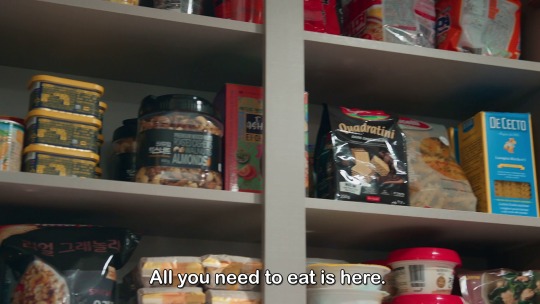
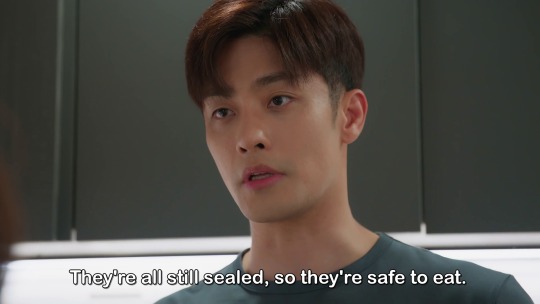
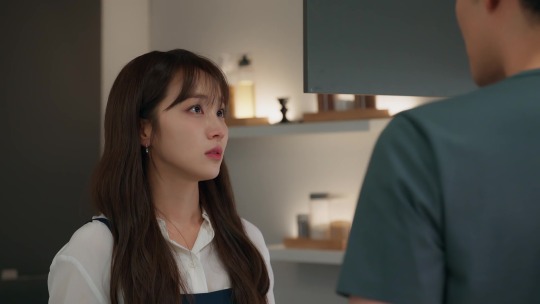
More like showing her their newlywed den and waiting for her approval. Also, he is such a shamelessly and irresistibly adorable flirt, Yi Joo stands no chance against this charming devil.
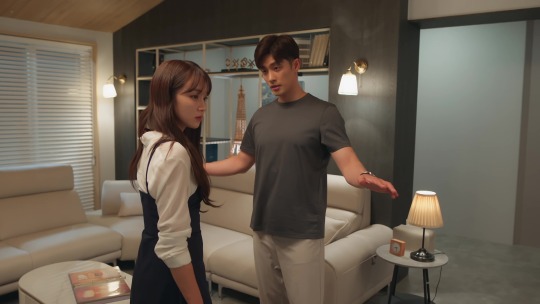
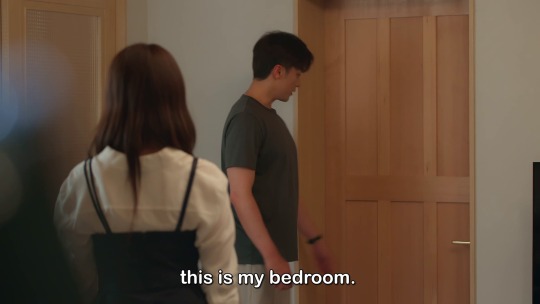
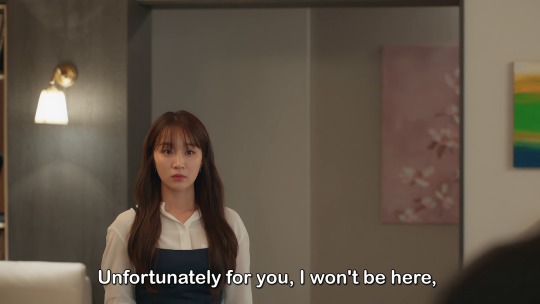
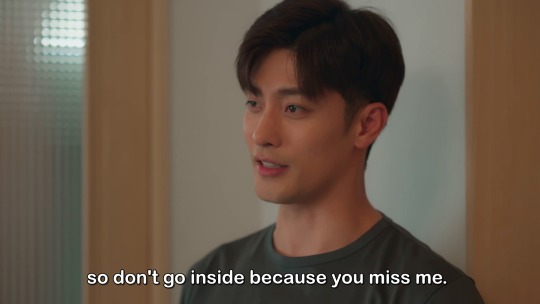
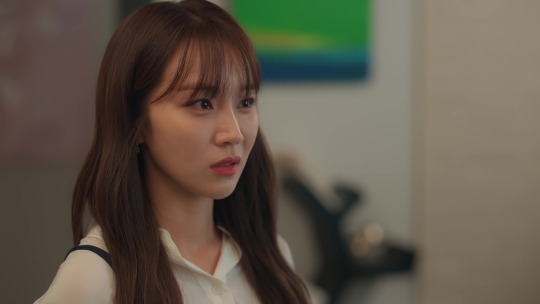
However, then he takes her to her room and my soul has left my body, because it's the complete opposite of her room (and even her room from the future). Also, it's definitely NOT following the latest trend since it's everything but monochrome and minimalistic. It's basically a suite with its own bathroom, huge windows, a closet full of furniture and clothes he handpicked for her himself (he literally handpicked everything in the room with her in mind, eager to give her everything she was cheated of) - he has created a safe space for her, a place she can call her own without being spied or intruded on or abused; it's huge, full of colour, and things she loves: an easel, canvas and paints.
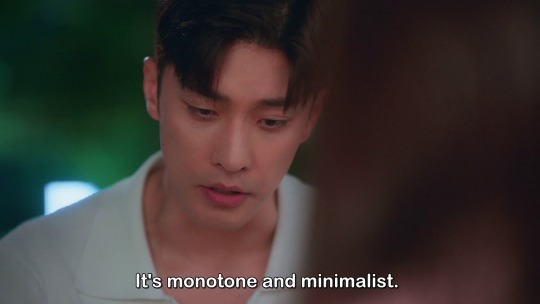
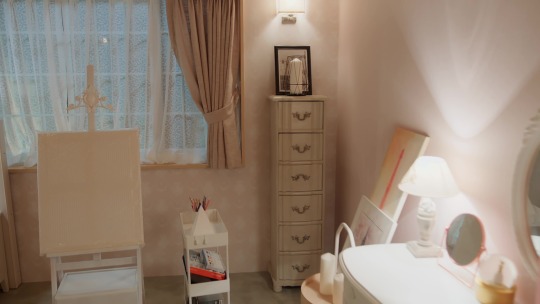
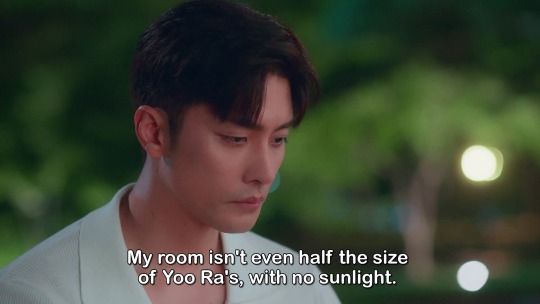
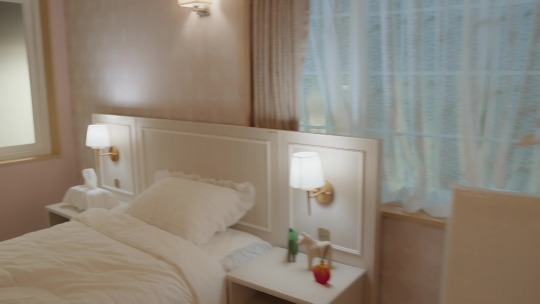
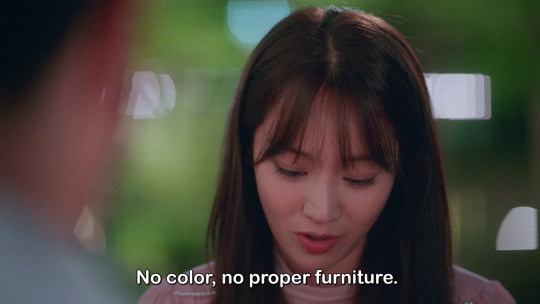
Remember how in episode 1, the rich housewives were shocked Yi Joo painted, since her mother had gone out of her way to keep it a secret, but Do Guk is somehow aware of it; another reason he knows more about her than he lets on.
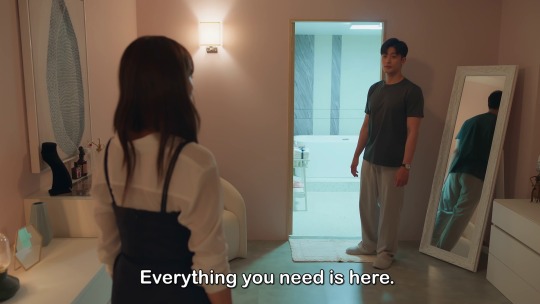
He is no subtle whatsoever at trying to convince her she doesn't need to leave the place ever again, because he will make sure she doesn't lack anything and will give her the moon if she asks for it. Also, when Do Guk says "everything you need is here" and he is standing in the middle of the room so vulnerable, insecure and shy, you just know HE is everything she needs but hasn't realized it yet.
193 notes
·
View notes
Text
12 Detective Beebo Fun facts
there´s probably more but here's some
1.

When Beebo goes to open the doorknob, you can see his reflection 5 times. That's the amount of loops he will go through.
2. Also, those particular pictures were drawn in 2019. Including others that were not shown

Like this design of 2019 Beebo
3.
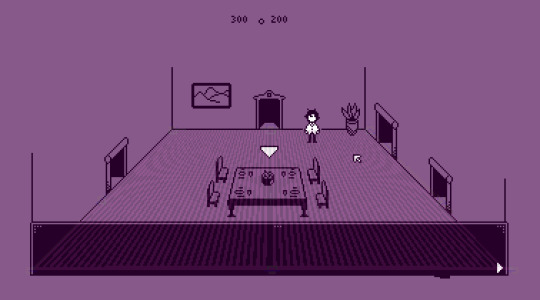
The reason i never made another pixelated room is because I drew the furniture using a weird perspective, so I needed guiding lines, and it was a complete drag to do, so I never did it again. Probably won't do it for the game either, too tedious.
4.

This one drawing of the first loop has Ángel separated from Vivi and Beebo through the framing of the window. Foreshadowing whooo
5.

The original sprites used to be longer.
You can also see 2 other characters that were taken out, the doctor girl and the jacket guy. The jacket guy became a modified version of Coli, and the doctor girl just disappeared for the sin of being a borderline self insert. Lmao.
Also! Ángel was gonna have light grey hair, but after actually drawing it I didn't like it so it went to dark gray
Here's the tinified sprites
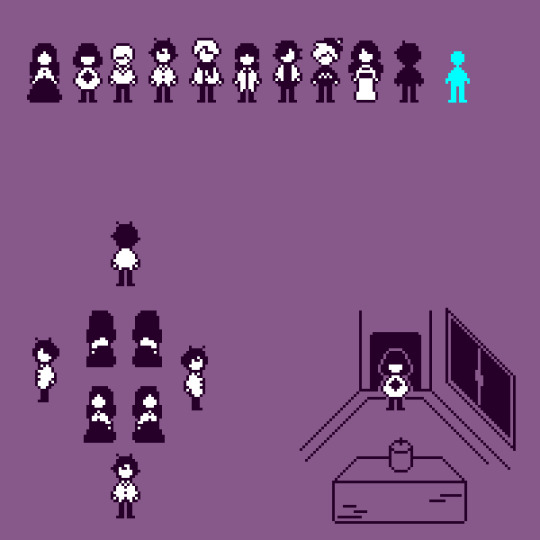
6.

Heres some planning for the looks of the game from 2019. I like it honestly, its 2.5d, looks like a pop-up book. It just needs some work with the perspective.
7. The original design for beebo (silly triangle hat guy) was supposed to be a comedy character for a nonsensical game like jazzpunk. I even made a very bad 3d model for it.
That is also where "he has anime eyes" came from
I used to draw him all over my school notebooks just being silly, like going down the stairs head first.

8. There were many ideas on how things were gonna go. From vampires to weird magic systems to sci-fi. The thing that was gonna stay was the tíme loop, was would vary was the reason
9.

A lot of the time, Beebo talks about his fear of big houses and feelings of being trapped. I'm actually surprised that aspect got so unnoticed in theory crafting
10. Nina's dress changes color in every post, thats because I never saved it, and just guessed it everytime I colored it.
Speaking of colors, Most of the colors used in this comic are from the same palette as Character Pattern, another one of my games.
Also speaking of colors, I planned all characters to have a very minimalistic color palette for the monochrome sprite work, this caused me to mistake Vivis dress as red and her jacket as white, when originally her dress was black and her jacket was red. whoops.
11. The constant references to the cold are not just for the fact that its, indeed, cold. Its also beacuse most of the time everyone dies with heavy blood loss, which makes someone feel very cold
12. The pictures for the spooky Haunted house explanation look pretty normal without the heavy editing
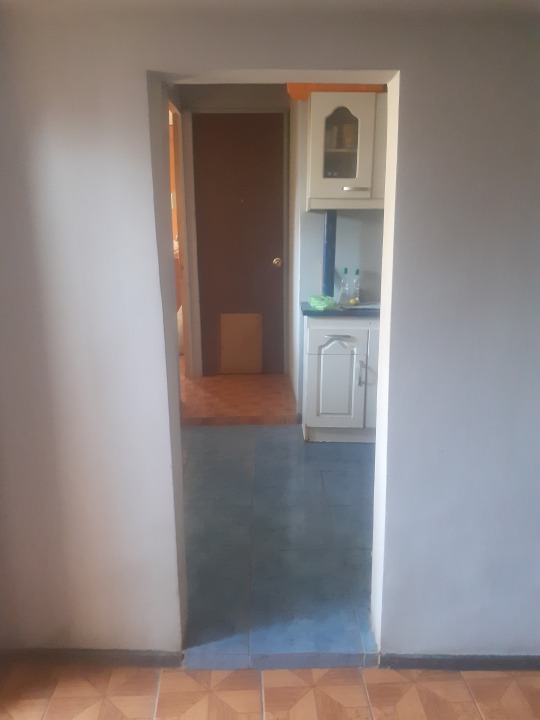
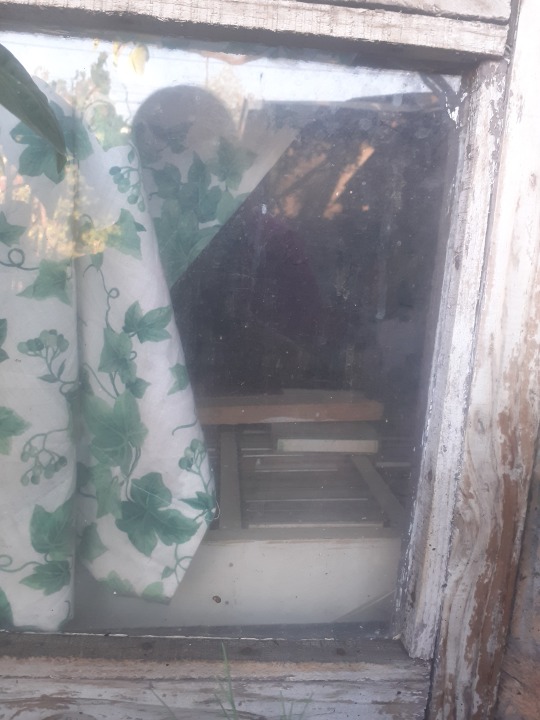
They required a lot of shadows to make it less incredibly bright
except for this one

this one just looked like that. spooky.
I also had a cool picture of a shadow (me) in the mirror of a dark bathroom, sadly it wasnt dark enough because you could very clearly see the toilet paper. It got erased.
27 notes
·
View notes
Note
Y'know, I was wondering, what are the extent of humanoid containment cells? From what I've gathered their liked dumbed down studio apartments, almost.. (Bedroom, Bathroom, dumbed down because they don't have a kitchen, I assume.) But I would really like someone like you to explain how you see them. I know Iris has a more 'updated' cell (She was offered it for joining A-9 I think), but we never really were told what that meant. I assume maybe she has a kitchen? Or maybe more space?
If you wanna explain specific Humanoids cells individually that would be cool as well haha. (I always imagined they have some charm to them, monochrome charm but.. Leora maybe has some Marvel Movie Posters, Daniel has Cactus's, Stacey has some dvds from her favorite K-Dram laying around, ect..)
Sorry it's taken me so long to respond to this, I've been busy this past week.
So, in short, you've got it mostly correct - dumbed down studio apartment lacking any kitchen appliances since those could start fires. Maybe around 200-ish feet including the bathroom, probably a little more but it depends on how new the room is. The Foundation has, broadly speaking, treated humanoids better as time has gone on, and the cells reflect that. The oldest ones still in use constitute the medium-risk humanoid cells, and have more in common with a prison cell than an apartment. Of course, they're a little refurbished, but at their core they're rather inhospitable. These cells are in between Medium Containment and the Humanoid Containment Wing, as their security and human needs are split between both.
When the modern Humanoid wing was built, its cells were made with the fact that the humanoids were being given penal sentences in mind. Nicer (though still shitty) beds, a couple pieces of furniture that would likely remain barren, and connected bathrooms with separated by doors. As this section was added to and Site-17 became recognized as the main site for humanoid containment, the wing was added to with different facilities and progressively nicer rooms. The most modern rooms look like a depressing studio apartment, but not, like, a jail cell with a concrete floor.
None of the cells have any windows, both for security reasons and the fact that a lot of the standard operating procedures around humanoids is pretty old, and states that humanoids shouldn't be reminded of the outside world, be that through windows or nature documentaries. The furniture is cheap but functional, like what you'd find in a pre-furbished college dorm. Older cells have well-meaning but ultimately ineffective refurbishing, as the Foundation doesn't really want to spend a lot of time closing large amounts of cells and doesn't want to waste old ones.
Anomalies can make requests for nicer cells if they're available, as well as requests for various things like books or blankets and whatnot, though everything has to be approved by staff, who keep the process at least somewhat confidential. If you're cooperative with the Foundation, you get preferential treatment when it comes to requests. Iris didn't actually request a room transfer as she's far too used to her room, but she did get a much nicer bed as well as some more premium furniture, but beyond that she isn't particularly ambitious. She's very used to her current setup.
A few things are staples among contained anomalies to the point where staff just started making them standard in containment cells, like books, decks of cards, and body pillows, because once you're in there that's the best you're going to get.
As far as individual rooms go, there's not as much variation as you might expect, barring some exceptions. Requests are slow-going and often rejected, though they have been expedited and loosened recently (which is something I go over a bit in 6703).
Iris' room is pretty barren, save for the aforementioned furniture and a body pillow that's taller than she is. Most of her personal belongings are educational textbooks she's already long since memorized and a bunch of sudoku and crossword books she has scattered around the place. She keeps an old picture of Adrian and Beatrice from Omega-7 folded up in the bottom of her nightstand, but she doesn't know why.
Jackie's used to spending most of her time and Site-19 and therefore never really felt the need to ask for much, but the more nights she spends on a tiny-ass twin long bed, the more she's been thinking about making a very polite request where she politely reminds whoever looks at it all the shit she's put up with while still staying loyal.
Anne hasn't made many requests, nor does she intend to - she doesn't want too much on record. As her first order of business, she scoped out how much security and surveillance was actually in place in her room, and found all the places she could possible hide things. Not that she has anything she'd want to hide, but hey, good to stay prepared. Her belongings are a small collection of things like screwdrivers she's nicked from maintenance staff.
Daniel/Cactusman's room has too many cacti. At first he had a few to talk to, but they got boring real fast, so he asked for more since he didn't have any normal people to talk to, but he got bored of those too. This continued for several cycles, bit he can't just, like, throw out what he sees as people, so they've just been amassing in his room. Hopefully, the ability to interact with other people will put a stop to it.
Leora's requests for superhero movies were turned down repeatedly, but she would just reapply with different wording each time. Once requests were relaxed a bit, she did get a couple movies on DVD. She hasn't requested much else, though, because only kids play with toys and she's definitely not a kid. Stacey possibly thinking it's lame since she said she actually doesn't like Marvel movies that much has nothing to do with it.
Stacey hasn't asked for much, though her requests for educational textbooks were all pushed through the process faster than usual. Her requests for copies of the kdramas she likes made it through the process surprisingly quickly, considering that the Foundation doesn't like spending a bunch of money on random blu-ray box sets. She's been less excited about watching them after seeing that Leora was less enthusiastic about them than she had hoped.
9 notes
·
View notes
Text
Design Trends: Incorporating Quartz and Marble in Modern Interior Spaces
Using natural materials like marble and quartz has grown in popularity in contemporary interior design. They are in high demand for contemporary rooms that radiate luxury and refinement because of their ageless elegance, resilience, and adaptability. This thorough guide will cover a variety of design concepts that use marble and quartz in contemporary interior spaces, including kitchens, bathrooms, living rooms, and more.
Understanding Quartz and Marble
Let's start by understanding the properties of quartz and marble before looking at design trends.:
Quartz
Composition: Engineered quartz is a synthetic substance made of natural quartz crystals mixed with colors, resins, and additional ingredients.
Appearance: Quartz countertops have a more uniform hue and pattern while yet having an appearance that is similar to that of natural stone. They come in an array of colors, ranging from striking tones of white,making them suitable for various design styles.
Durability: Quartz is extremely resilient to heat, stains, and scratches. It is hygienic for use in bathrooms and kitchens since it is non-porous and requires little upkeep.
Marble
Composition: Under extreme heat and pressure, limestone transforms into marble, a naturally occurring stone.
Appearance: Depending on the type of marble and where it came from, different hues, patterns, and veining make it a valuable material. It comes in colors that go from white and gray to black and several shades in between.
Features: Marble is more prone to scratches, stains, and etching from acidic materials because of its softer and more porous nature than quartz. Marble, however, can last for generations if properly sealed and maintained.
Let's examine how these materials might be used in contemporary interior spaces using different design trends now that we have a basic understanding of them.
Design Trends
Minimalist Elegance with Quartz Countertops
Quartz countertops' smooth surface, uniform color, and clean lines define minimalist elegance. Quartz worktops are durable and useful while also acting as feature pieces in contemporary kitchens and bathrooms.
Minimalist Kitchen Islands
Quartz surfaces are prominently included in minimalist kitchen islands found in current kitchen designs. Quartz falls down the sides of these islands, giving them a smooth, waterfall-like border that is visually pleasing. These islands are sophisticated and functional, especially when paired with simple cabinetry and modern hardware.
Monochromatic Bathroom Vanities
Quartz countertops and monochrome color palettes are becoming more and more common in contemporary bathrooms. A smooth and coordinated appearance is produced when white quartz countertops are combined with matching sinks and cabinets. The minimalist look is further enhanced with integrated sinks, and LED lighting can be added to give a luxurious touch.
Luxurious Touches with Marble Accents
Marble accents give contemporary interior spaces a hint of sophistication and luxury. Marble brings class and classic beauty to any space, whether it is employed as the focal point of the design or as a subtle accent.
Marble Backsplashes
Marble backsplashes are eye-catching focal areas in modern kitchens. Whether they are made of striking Nero Marquina marble or the traditional white Carrara marble, these backsplashes give kitchen designs depth, character, and visual appeal. For a contemporary look, use them with sleek appliances and simple cabinetry.
Marble Feature Walls
In living rooms, bedrooms, and even bathrooms, marble feature walls provide a striking impression. These feature walls evoke a feeling of elegance and sophistication, whether they are covered in floor-to-ceiling marble slabs or decorated with marble tiles in geometric designs. To maximize their visual impact, pair them with modern furniture and dim lighting.
Seamless Integration of Quartz and Marble
Quartz and marble combine seamlessly in contemporary interior design to create visually arresting and harmonious rooms. These materials complement each other nicely when used alone or in combination, creating countless design options.
Mixed Material Surfaces
A modern take on classic design can be seen in mixed-material surfaces that combine marble and quartz. To create a pleasing combination of textures and colors, kitchen counters, for instance, might have quartz surfaces with marble insets. Similar to this, quartz countertops and marble backsplashes or sinks can be combined in bathroom vanities to create a unified yet unique style.
Geometric Patterns and Inlays
Modern interior spaces are enhanced visually by geometric patterns and inlays made of marble and quartz. These design features provide dynamic focus areas that capture the eye and boost the overall look, such as herringbone marble flooring or quartz countertops with geometric marble inlays.
Bold Contrasts and Color Palettes
The visual impact of quartz and marble in contemporary interior spaces is enhanced by the incorporation of striking contrasts and color palettes. These design decisions add drama and personality, whether they are achieved by contrasting light and dark colors or by experimenting with vivid hues.
Contrasting Color Schemes
Spaces with striking color schemes that highlight marble and quartz are lively and visually appealing. For instance, combining dark marble accents with white quartz countertops, or the other way around, produces a dramatic contrast that brings out the inherent beauty of both materials. To improve the overall design, incorporate colorful accents into the accessories and artwork.
Vibrant Accents and Fixtures
Modern interior spaces are made more unique and stylish by experimenting with bright accents and fixtures. Use striking colors in furniture, lighting, and accessories to accentuate the classic beauty of marble and quartz, such as emerald green, sapphire blue, or rich burgundy. When paired with the natural tones of these materials, brass or gold fixtures provide a sophisticated contrast.
Functional and Stylish Applications
Marble and quartz have aesthetic appeal as well as practical advantages that improve the usability of contemporary interior spaces. These materials can be used to improve both form and function in a variety of design aspects, from open shelves to integrated appliances.
Integrated Appliances with Quartz Panels
Quartz-paneled integrated appliances look great in contemporary kitchen designs. Appliances such as ovens, microwaves, dishwashers, and refrigerators can be made to match the surrounding countertops and cabinetry by adding quartz panels, which results in a streamlined and unified appearance.
Open Shelving with Marble or Quartz Shelves
In contemporary interior spaces, open shelving with marble or quartz shelves adds flair and functionality. Open shelving highlights ornamental objects, kitchenware, or toiletries while adding visual appeal to kitchens, baths, or living rooms. Combining quartz or marble shelves with wood or metal brackets will give conventional shelving designs a modern spin.
Conclusion
In conclusion, there are countless design options when quartz and marble are used in contemporary interior spaces. From minimalist kitchen islands to marble feature walls, these materials lend elegance, refinement, and utility to any area. Homeowners and designers may create modern spaces that are both timeless and fashionable by adopting design concepts that effortlessly combine marble and quartz. Marble and quartz enhance the visual appeal of contemporary interiors when used separately or together, creating genuinely remarkable places to live and work.
0 notes
Text
The Attraction of Black Agate in Interior Decor
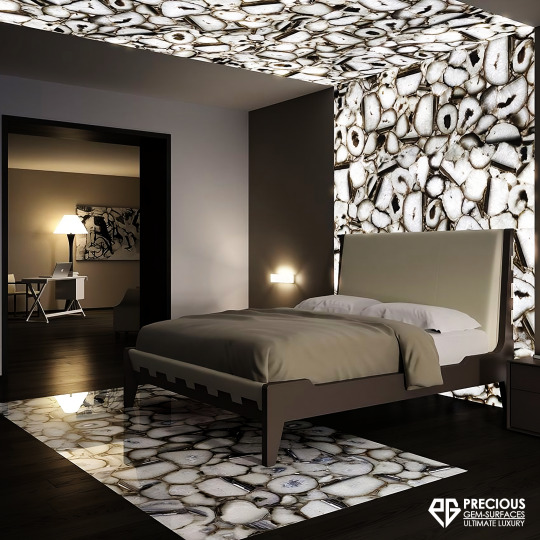
The Origins of Black Agate:
Black Agate, a variety of chalcedony, derives its name from the Achates River in Sicily, where it was first discovered. Revered for centuries for its beauty and believed metaphysical properties, Black Agate has been utilized in various cultures for both ornamental and spiritual purposes. Its rich, dark coloration and unique banding patterns have made it a symbol of strength, protection, and harmony.
The Art of Crafting Black Agate Interior Decor:
At Precious GemSurface, each piece of Black Agate interior decor is meticulously crafted by skilled artisans who understand the intrinsic beauty and delicate nature of this gemstone. Through a blend of traditional techniques and modern innovation, every creation undergoes a process that honors the natural characteristics of Black Agate while accentuating its allure.
Selection: The journey begins with the careful selection of premium Black Agate specimens, sourced from ethically responsible mines around the world. Each stone is chosen for its exceptional color, clarity, and unique patterns, ensuring that every piece of decor possesses a distinct identity.
Cutting and Polishing: With precision and care, the selected Black Agate is expertly cut and polished to reveal its innate beauty. This stage requires a delicate balance between preserving the stone's natural integrity and enhancing its aesthetic appeal, resulting in surfaces that exude elegance and refinement.
Design and Composition: Guided by a vision of sophistication and harmony, the artisans at Precious GemSurface conceptualize designs that complement the inherent characteristics of Black Agate. Whether adorning a tabletop, accentuating a wall, or embellishing a furniture piece, each composition is crafted to evoke a sense of luxury and serenity.
Integration: Integrating Black Agate into interior decor requires a seamless blend of form and function. From custom countertops and backsplashes to statement pieces and intricate inlays, the versatility of Black Agate allows for endless possibilities in design, catering to diverse aesthetic preferences and architectural styles.
Finishing Touches: The final stage involves meticulous attention to detail, as artisans apply finishing touches to enhance the overall appearance and durability of the Black Agate decor. Whether applying protective coatings, incorporating complementary materials, or adding embellishments, every element is thoughtfully executed to ensure longevity and visual impact.
The Timeless Appeal of Black Agate Interior Decor:
What sets Black Agate interior decor apart is its timeless appeal and ability to elevate any space with understated luxury. Whether gracing the halls of a contemporary penthouse, adorning the interiors of a boutique hotel, or enhancing the ambiance of a spa retreat, Black Agate infuses elegance and sophistication into every environment it inhabits.
Elegance: With its sleek black surface and captivating patterns, Black Agate adds a touch of refinement to any setting, creating a sense of opulence that transcends trends and fads.
Versatility: From minimalist monochrome palettes to eclectic design schemes, Black Agate seamlessly integrates into a variety of interior styles, serving as a versatile canvas for creative expression.
Durability: Beyond its aesthetic appeal, Black Agate is prized for its durability and resilience, making it an ideal choice for high-traffic areas such as kitchens, bathrooms, and hospitality spaces.
Wellness: In addition to its visual allure, Black Agate is believed to possess healing properties that promote balance, tranquility, and positive energy within a space, fostering a sense of well-being for occupants and guests alike.
Conclusion: Redefining Luxury with Black Agate Interior Decor
In a world where design trends come and go, Black Agate stands as a timeless symbol of sophistication and refinement. At Precious GemSurface in Kishangarh, Ajmer, the legacy of craftsmanship meets the allure of natural beauty, resulting in interior decor that transcends the ordinary to embody the extraordinary. Whether seeking to create a sanctuary of serenity or make a bold statement of style, Black Agate interior decor offers a timeless elegance that resonates with discerning connoisseurs and design enthusiasts alike. As we continue to embrace the harmonious union of nature and artistry, Black Agate remains an enduring testament to the enduring allure of the extraordinary.
Visit us on: https://www.preciousgemsurfaces.com
0 notes
Text
Soft color, big impact: nuances of white make their mark in the bathroom
Light color shades create inviting bathrooms. The increasingly popular “Off White” shade – a mixture of white and gentle beige – gives rooms a modern, urban feel. Duravit uses shades of white in its new Duravit Viu/XViu and Happy D.2 Plus bathroom ranges to create expressive style collections. This subtle, understated look opens up scope for individual design and combination options.
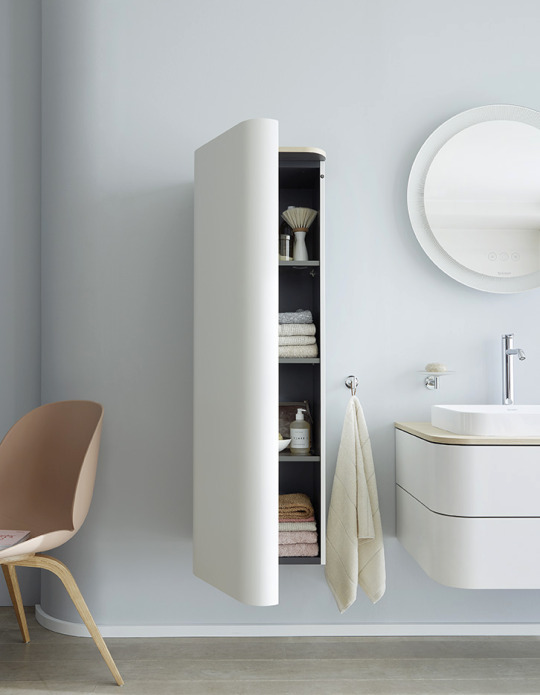
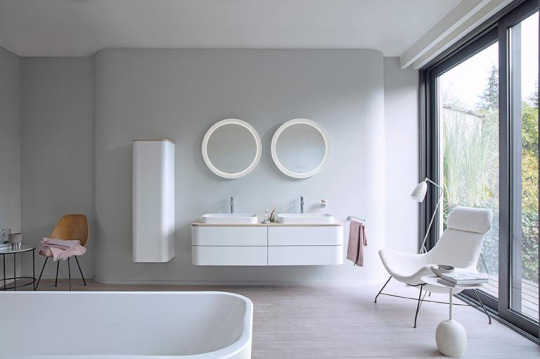
The muted white can also be found in the new edition of the design classic Happy D. thanks to the new Nordic White Satin Matt furniture finish. With Happy D.2 Plus, sieger design has succeeded in producing a contemporary continuation of the archetypal oval. The result: expressive combination options in monochrome, harmonious tone-in-tone or contrasting.
Happy D.2 Plus
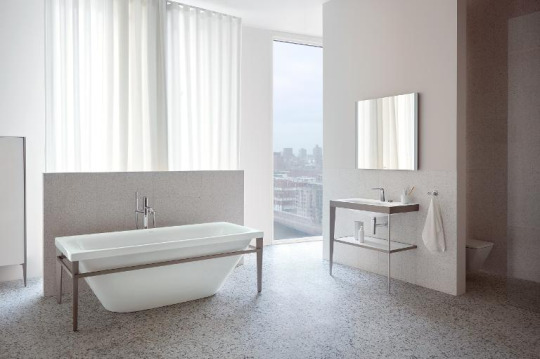
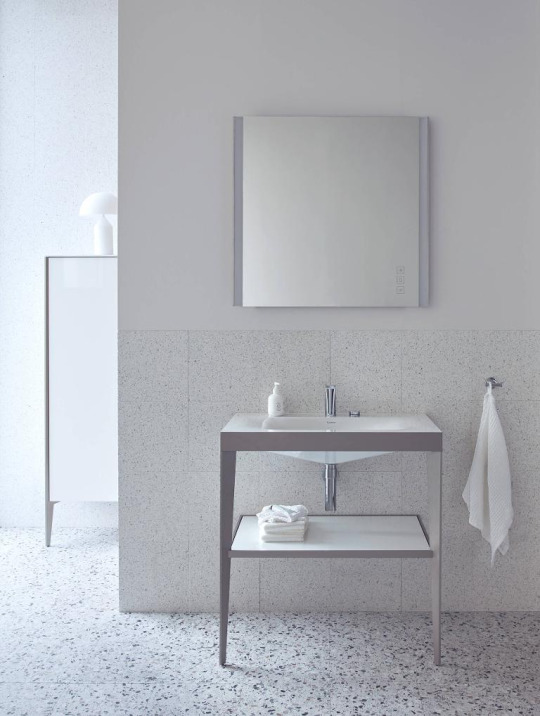
Viu XViu
#bathroom ideas#modern bathroom design#bathroom furniture#bathroom#duravit bathroom furniture#duravit sanitary ware#sanitary ware#duravit#bathroom furniture design#bathroom design
0 notes
Text
Art for Your Home: Custom Art Prints to Elevate Your Home Decor

Art can have a wonderful impact on your home decor. It is one of the most critical aspects in decorating or redoing a home or a small space. Be it a small bedroom or the whole living room, art prints can brighten up a space and add modernity in minutes.
However, at boxyfont, we completely understand that knowing how to choose wall art and the manner in which one displays pieces throughout a home can be a daunting task.
Let’s get started on how our studio’s custom art prints can help elevate your space.
Bedroom: Your bedroom is a safe space, a personal area that is where you unwind after a long and tiresome day. It must reflect your personality. Just like our boxyfont notebooks, the art we do is inspired by classic and contemporary designs. We would like you to select something that defines your persona very closely. A place that you love to travel to, a childhood memory or maybe if you love something abstract, we can design art prints similar to the cover art of our Draftbooks, sleek, modern and minimal.
We know that clients have an emotional connection to the art prints that they invest in. One-of-a-kind pieces that will pop up every time you enter your safe haven is what we will love to design.
Living Room: This space is more of an entertaining area that gives away the essence and design mood of your entire home to the guests that come in. The story being told should be central to your space just like the living room is the center of all entertainment, dinners, and quality time.
Let’s take the artwork that is the signature at boxyfont. The Storybook cover art which depicts a Tale of Three Cities using black ink sketches of striking architectural cityscapes & monuments. The design is entered around detailing. That is the main mood. It will create a gallery like experience when framed onto your living room walls. Monochrome moodboards are best for any living room as most living rooms have a variation of colors across furniture and other accents.
Kitchen: Story telling through art prints on your kitchen wall is a must have this season. Giving a cafe vibe to the heart of your home will help you enjoy the process of cooking and eating a meal even more. From portraits to animals, anything fun like the vintage cover designs of our Kraftbooks, is a great example of adding textures and character to your kitchen. Light wooden frames and canvas printing brings in the warmth and cosiness that everyone loves.
Bathroom:
Surprisingly, the bathroom is a dull space in most homes. However, there are ample ways in which the bathroom can also be made into a quirky space. Art prints are a good way in which one can perk up a bathing space. Eclectic designs with pastel colors like the palette we chose for our Studiobook Wilderness Series would go well in small spaces.
Creating custom art prints is what we love to do at boxyfont. Our designs are always curated straight from our artist’s desk thus adding authenticity to each piece. Handsketched artworks be single subject designs, abstract artworks or architectural sketches, we love creating pieces that will strike a chord with our customers. Connect with us at https://www.boxyfont.com/ or check out our Instagram profile @boxyfont for more details.
0 notes
Text
How to Create Beautiful Farmhouse Bathrooms
Whether you live in a farmhouse or a modern home, you can still create a gorgeous bathroom that’s both comfortable and functional. You just need to know the basics. Luckily, we’ve put together this easy guide to help you do just that.
White shiplap walls
Adding white shiplap walls in a farmhouse bathroom is a great way to add some character to the space. These walls can serve as a backdrop for a farmhouse style bathroom or they can add a rustic touch to a bathroom that is more modern.
It is important to use moisture resistant paint on your shiplap wall. Moisture can damage your walls and cause mildew growth. There are moisture resistant paints available in a semi-goss, satin, or high-goss sheen. You can also use polyurethane to protect the wood.
The best way to install shiplap is to start with a clean wall. Remove any light switches, baseboards, or other items that are in the way. It is also a good idea to sand down the nail holes before you install shiplap.
Claw-foot bathtub
Adding a claw-foot bathtub to your bathroom can make it look more farmhouse-style. It’s a popular bathtub style that complements traditional decorating styles. It’s also an option for bathrooms that have transitional and contemporary decorating styles.
The most common size of claw-foot bathtubs is five feet. They’re available in a range of colors. Some manufacturers will let you custom-color your claw-foot bathtub. A few popular colors include white, brown, and black.
Claw-foot bathtubs can be purchased in fiberglass or acrylic. Acrylic is less expensive than fiberglass, but it’s also heavier. Fiberglass is easier to clean than acrylic. Fiberglass claw-foot bathtubs are also less prone to discoloration.
Claw-foot bathtubs can also be freestanding. They usually do not come with a faucet or drain assembly. However, they can be converted to a shower head. It’s important to have a flexible shower hose that can target water.
Grey tiled floor
Using a grey tiled floor in a farmhouse bathroom can make a room look both chic and cozy. Its clean lines and neutral color palette make it a great base for many different materials.
Grey is a classic monochrome color that works well with patterned wallpaper, bold wall colors, and more. Its soft, subtle shading works well with darker color tiles on the floor.
For a unique look, try laying tile in a vertical pattern. Vertical lines in tile make a room feel bigger.
A woven pattern is another option. It takes more work, but it can be a great way to add pattern to a grey tiled floor.
If you’re feeling more adventurous, try experimenting with a herringbone pattern. This is a woven pattern that is laid out in two different shades of grey.
Repurposed decor
Using repurposed decor for farmhouse bathrooms can add a unique touch to the room. It is a good way to bring in a rustic and farmhouse feel without breaking the bank. Whether you want to add a touch of farmhouse decor to your existing bathroom or you are building a new home, here are some ideas for reclaimed wood and other rustic bathroom decor.
For a rustic and farmhouse feel, try using natural wood and stone elements. This can include reclaimed wood cabinets, floors, and walls. You can also incorporate plants into the design.
For a classic farmhouse-inspired bathroom, use warm neutral colors and classic furniture. You can add a vintage-inspired look with a reclaimed wood vanity and a few shabby chic details. This can include colorful cabinetry, vintage wallpaper, and outdoor elements.
Wainscoting molding
Adding wainscoting to your bathroom can create a charming farmhouse feel. It can also help you protect your wall from moisture damage. Wainscoting is also a budget-friendly way to add a decorative touch.
Traditionally, wainscoting is made from wood. But, today, you can find wainscoting made of molded drywall, plastic, and even embossed metal. There are even wood substitutes, like vinyl, which is water-resistant and doesn’t rot.
Beadboard is the most common type of wainscoting. This paneling is made up of simple wooden panels. It includes vertical grooves and raised beads. The individual boards are 32 to 48 inches long.
The paneling is often paired with raised wood panels. These panels have a bottom rail and horizontal rails at the top. This combination creates a classic recessed box.
.video-container {position: relative;padding-bottom: 56.25%;padding-top: 1px; height: 0; overflow: hidden;} .video-container iframe, .video-container object, .video-container embed {position: absolute;top: 0;LEFT: 0;width: 100%;height: 100%;}
youtube
Whether planning a bathroom renovation or simply looking to update your existing space, Vancouver Kitchen Renovation is the place to turn. We’re Vancouver’s premier bathroom design and renovation specialists, and we pride ourselves on being able to create spaces that fit perfectly within your budget. Whether you’re renovating a small guest room or transforming a whole house, we’ll guide you through each step so you can enjoy your finished product for years to come. As a locally owned and operated business, we know what it takes to build lasting relationships with our clients. We’re committed to providing quality products and services and strive to exceed expectations every time.
We understand that to be successful is to stay ahead of the curve. That means staying current with the latest technology and design trends. We always want to improve our products or services without breaking the bank. That’s why we stay connected to the latest technologies of NKBA, National Kitchen and Bath Association. In addition, at Vancouver Kitchen renovation, our primary focus is providing sustainable bathroom design and renovation packages, and we believe in sustainable living. Sustainable living is a way of life in harmony with nature. It is a lifestyle which focuses on the preservation of our environment. Sustainable living is a philosophy emphasizing respect for the environment and concern for its well-being. This means we should take care of the planet and treat it as if it were our home. We should try to preserve what we have and protect it from destruction. If we do this, we will enjoy the benefits of the earth’s resources for many generations. Whether you’re planning a major remodel or adding finishing touches to your current bathroom, we’d love to discuss your project. Book your showroom consultation online.
Main Areas of Service in British Columbia:
Vancouver
North Vancouver
West Vancouver
Burnaby
Coquitlam
Squamish
Whistler
Frequently Asked Questions
What is an average cost for a complete bathroom remodeling in Metro Vancouver?
Metro Vancouver’s bathroom remodel costs an average of $25,000 This includes the cost of materials, labour, permits, and any other associated costs. The size and scope of your project will impact the final cost.
A professional should be consulted if you want to update your bathroom. Bathroom remodeling can be as simple as cosmetic or full-scale renovations. There are many options available depending on your needs and budget.
The cost of cosmetic improvements such as painting, new fixtures or updating tile work is relatively low and can make a huge impact on the overall appearance of your bathroom. You may need to remodel the entire bathroom, including the layout and adding new features like a tub or shower, as well as increasing the size.
How can I make my bathroom look modern?
There are many ways to make your bathrooms feel modern. Incorporating sleek and simple lines into your design is a great way to achieve a modern look. You can also use black, grey and white. Modern fixtures such as LED lighting or rain showers will give your space a contemporary look. Decluttering the bathroom and making sure everything is in its place will make your space look more clean and minimalistic.
What is the ROI of a bathroom renovation in Metro Vancouver?
A bathroom renovation can be very costly. If done properly, it can yield big returns. HomeAdvisor states that mid-range bathroom remodels return an average 70% on their investment while upscale bathrooms have an average ROI (60%) You can expect a return on investment of $14,000 if you spend $20,000 to renovate a bathroom in Metro Vancouver. If you spend $40,000 to remodel your bathroom, you can expect a return of $24,000.
Of course, the actual ROI you experience will depend on several factors, including the quality of the renovation, the current market conditions, and the location of your home. A bathroom remodel is a good idea if you are looking to sell your home in the near future. You will be able to make your home more appealing for potential buyers. It could also help you sell your home at a higher price.
If you’re not planning on selling your home anytime soon, a bathroom remodel can still be a wise investment. A bathroom renovation that is executed well can make your home more enjoyable and also increase its resale price. So, whether you’re looking to boost your home’s value or want to create a more comfortable and stylish space, a bathroom remodel is worth considering.
How do I remodel my bathroom in 2023
Understanding your bathroom is the first step.
Which features do you require and which don’t? What are your priorities
Then start looking at products that fit those requirements.
You might not find exactly what your looking for but there are many options.
Here’s some stuff to consider:
Size – How big your bathroom is? You will need to make modifications to accommodate new fixtures.
Style – Which style do you prefer? Contemporary, traditional, etc.? Style – Bathrooms come in various traditional, modern, and transitional styles. The traditional style is popular since Victorian times. It features natural stone floors. Modern bathrooms are sleek and feature glass finishes. Transitional designs combine elements from both traditional and contemporary styles.
Layout – Some people like smaller spaces and others prefer more space. How would you like your bathroom laid out?
Color Scheme – Which colors do you want for your bathroom?
Lighting: How much light are you able to get?
Storage – Do I need more storage space for my bathroom? Do you have enough storage space? Are you lacking enough storage space?
Ventilation: Is your bathroom ventilated properly?
Features – You need to think about how many features you would like in your new bathroom. A heated towel rack or steam shower might be something you’d like. Do you need a spa tub or a Jacuzzi? Do you prefer a walk-in or separate bathtub and shower?
Budget – You should also consider your budget. This will allow you to narrow down your options and avoid overspending.
Warranty – It is important to confirm that the manufacturer provides a product warranty. This guarantees that the product will perform for a set period.
Once you have a clear understanding of your needs, you can start to look at products. You can search online, in magazines or in stores. When you find the item you love, compare prices. Read reviews before you make a purchase.
Are bigger tiles better in a small bath?
Yes, large tiles work well in small bathrooms. They make the space appear larger and brighter. They can be used on the floors or walls to create a cohesive design. You should use large format tiles to avoid grout lines on your floors and walls.
What’s the most desired bathroom color in 2023?
Benjamin Moore’s pick for the 2023 year’s color in 2023 was revealed as part of its annual Colour Trends collection. It’s called Raspberry Blush. This vivid red-orange color has us thinking: Bold, bright, boldest. This bold, unapologetic shade sets the scene for Colour Trends 2023. Colour Trends 2023 was inspired by the artist’s desire for colour and shape to communicate. It is designed to envelope you in vivid shades that make a statement. Benjamin Moore recruited the electro-funk duo Chromeo to mark the year’s selection and highlight the dynamic role colour has in our everyday lives.
PPG and Glidden reached out to 35 color stylists from all over the world to share their predictions about which colours would be most influential by 2023. Their answers ranged from the obvious — like a return to earthy neutrals — to the unexpected — like a resurgence of neon pink. They came to the conclusion that acceptance of change was the main theme of all responses.
Glidden and PPG named Vining Ivy the shared 2023 Color Of The Year. ViningIvy is a bright blend of jewel tones, natural materials. It is a bridge between the past and the future, a now-and-thens exploration of colour choices made in PPG’s professional audience.
What bathroom sinks would you recommend for 2023 style?
A variety of bathroom sink styles will be very popular in 2023. Some of the most popular styles include:
Vessel Sinks: These vessel sinks are very popular in bathrooms. These sinks can be a bold statement in your bathroom with their unique style.
The Undermount Sink. This undermount sink is also popular in bathrooms. They can modernize your bathroom’s look with their sleek, modern design.
The pedestal sink: Another classic option for bathroom sinks is the pedestal sink. They are elegant and practical, with a timeless design that will look great in any bathroom.
Integrated sink/countertop: A new trend, the integrated sink/countertop has been growing in popularity. This option offers a seamless look for your bathroom. There is no gap between sink and countertop because the sink is integrated in the countertop. This can give your bathroom a clean and contemporary look.
No matter the style, make sure it compliments your bathroom’s overall decor. You want your bathroom to be where you love and feel comfortable. The sink you choose will help you reach that goal.
Statistics
According to a 2019 remodelling report from the National Association of Realtors, 70 percent of consumers “have a greater desire to be home” after a bathroom renovation, so read on and soak up the secrets. (housebeautiful.com)
Keep in mind: they advise that, all told, your bathroom project should cost no more than 5 to 10 percent of your home’s value. (remodelista.com)
If possible, allow a 15 to 20% contingency fund so you’re prepared for the unexpected. (loveproperty.com)
The average midrange bathroom remodels costs $27,164, according to the latest Remodeling Cost versus Value report, and it’s projected that you will recoup 58.9% of that cost when reselling your home. (architecturaldigest.com)
2023 bathroom design trends: Floating vanities were favoured by 71% of those surveyed. (https://nkba.org)
2023 bathroom design trends: Chromotherapy, which uses coloured lights to stimulate relaxation, was chosen by 25%. Preset lighting schemes for different times during the day were favoured by 29%. (https://nkba.org)
2023 bathroom design trends: Heated floors were favoured by a substantial 75% of those who responded to the survey.(https://nkba.org)
Other sustainability instruments developed by Noken include an ‘Eco cartridge’ (its two-position switch makes it possible to use 50% less water and energy), and a water ‘flow rate limiter’ (that uses jets and air to reduce water consumption). (decoist.com)
NKBA estimates that broken down, most of this cost comes from fixtures and plumbing (about 29 percent), followed by counters and surfaces (21 percent), labour (20 percent), and cabinetry and hardware (16 percent). (remodelista.com)
2023 bathroom design trends: 82% of those surveyed revealed bathrooms are now designed for two-person use. (https://nkba.org)
2023 bathroom design trends: Bathroom faucet designs reflected wellness concerns, with 61% choosing accessible lever handles, 48% choosing motion and 36% going for the touch or tap options. (https://nkba.org)
2023 bathroom design trends: Digital showering allows users to program their preferred flow rate, and the temperature was a 23% preference. 44% wanted the ability to start their showers with their phones. (https://nkba.org)
External Links
houzz.com
2020 U.S. Houzz Bathroom Trends Study
Contemporary tile design with storage niches – Eclectic tile and storage niche – by Katie Monkhouse Interior Designs
bhg.com
How to Paint Bathroom Cabinets and Make a Simple Vanity Upgrade
How To
How to design a master bathroom
Here are some things you need to keep in mind when designing a master bedroom. The space size and type of fixtures you require are important considerations. You should also choose a style and color that you enjoy, as well as one that complements the overall design of your home. Third, select materials that will stand up to moisture and wear. Finally, make sure to personalize the space.
To make your master bathroom feel luxurious and spa-like, you can add a spa experience. You can add a steam bath, heated towel racks and candles with scented candles to make your master bath feel luxurious. These little touches can make bathing more relaxing.
Lighting is an important aspect of a master bath. A master bathroom should have adequate lighting so that you can read or work while you bathe. If you’re going to install a skylight, choose a colour that won’t distract from the beauty of the bathroom itself.
You don’t need to go overboard when decorating your master bathroom. Keep it simple and clean. It is best to stick to neutral tones and to avoid using bright colours. You’ll find that the rest of your home will look better once the bathrooms are finished.
Don’t forget to add storage! You need storage space in every room, but it is especially important in the master bathroom. Make sure you invest in high-quality cabinets and that everything has a home. You’ll be amazed at how much it is easier to keep the bathroom tidy if everything has its own home.
These are just some tips to help you create the perfect master bath. Don’t forget that this is your space. Make it yours. Take your time and enjoy the process!
Did you miss our previous article…
https://vancouverkitchenrenovation.com/bathrooms/choosing-the-best-bathtub-material/
The post How to Create Beautiful Farmhouse Bathrooms first appeared on Vancouver Kitchen Renovation.
source https://vancouverkitchenrenovation.com/bathrooms/how-to-create-beautiful-farmhouse-bathrooms/?utm_source=rss&utm_medium=rss&utm_campaign=how-to-create-beautiful-farmhouse-bathrooms
0 notes
Text
THE APARTMENT IN MUTANT TOWN HELL’S KITCHEN*, MANHATTAN. —
Hell’s Kitchen’s far from the predominantly tough working class neighborhood it used to be. Gentrification has given way to higher living prices, yuppies fill the streets and landlords keep trying to think of new ways to kick their old tenants out. But there’s still areas left relatively intact, and Charles lives in one of them. In the last floor of a four story building where primarily families of lower income reside, he has a two bedroom, one bathroom apartment. The living-room is the first thing one sees upon entering and the kitchen occupies a corner of it, with a table for four acting as the dining area. A small hallway to the right leads to the bedrooms on opposite sides and the bathroom as the last door, in the middle. The main bedroom is the one Charles uses for himself. The other room, Cael’s room, is a lot smaller, nowadays kept as a guest and storage room. There’s another door on Cael’s side of the hallway to a small, slightly cramped space that acts as a deposit.
All the furniture is second hand or made by him. The frame walls are brickwork painted a now weathered white whilst the inner walls are smooth, same color. The floors are a wooden laminate, with the exceptions of Cael’s room, which has navy blue carpet, and the bathroom, with ceramic tiling. The ceiling is high rise and made of concrete. The place is located on a corner of the building, which allows for a window by the kitchen, one in Charles’ room and a small one in Cael’s.
The dining chairs do not match and neither does the three-seat couch and faux leather reclinable chair. The living room seats are positioned toward a 32 inch tv set which might be one of the most modern looking sights of the place. There’s portraits of friends and family on the coffee table; in contrast, you’d find a couple photographs of landscapes hanging on the walls. Further ahead, close to the hallway sits a library stacked with old looking books.
Close to the fire escape exit are the beds for his dog and cat, along their food and water bowls, though they had the habit of sleeping with Cael on his bed or with him more often than not.
The main bedroom doesn’t have much in special. It’s rectangular, four by five. Furniture wise, it has a king sized bed, a nightstand, an inlaid wall closet and a desk. There’s a corner that would be empty if it weren’t for the brown boxing bag hung from the ceiling with an arrangement of pulleys leveraged on the other end by two weights. The floor, like the rest of the apartment, is covered in wooden laminate flooring, rugged in appearance. The walls are painted a light cadet gray, the lighting comes from a nightstand lamp and one on the ceiling. There’s a mirror, near the boxing bag, a framed photograph of a forest above the bed, and a small coat hanger on the back of his door. The desk is by the window and usually natural sunlight hits it, it’s where he sits down to sort through work papers and bills or where he sets his sewing machine when he has to fix a few clothes. The bed will he usually seen in monochrome sheets and the covers are made of thick plaid-patterned wool. On the nightstand rests a lamp, a clock and his keys. Inside the first drawer, which is locked with a key he keeps on himself at all times, are assorted papers and old crumpled receipts and a Glock 17, licensed, and a pair of brass knuckles,. Inside the second drawer is more trash that he should likely throw out, likely useless wires and parts alongside a small jar filled with nails and screws. Right in front of the nightstand and beside the bed is a small rug, the sort of you dry your feet on after showering or put your slippers on. Right beneath, nearly imperceptible from the rest of the flooring is a hidden compartment. Inside there is, among other things, roughly forty thousand dollars in cash earned in different ways, but consistently all illegitimate.
The bathroom tries to be as economical with space as possible, but Charles can still maneuver his way around with relative ease, and take showers without feeling claustrophobic. It’s got that old vintage ceramic tiling covering the floor and the lower half of the walls, the other painted in an extra light cream. The bathtub is encrusted by the tile structure and doubles as a shower.
The kitchen too is small, but cozy. Much of it was there already when Charles bought it, other elements added over the years, so it’s a mismatching mess. It has all important elements you’d expect, and the most remarkable ones would be a vital coffee machine and the first aid kit. Inside the kit is what you’d expect (compress dressings, bandages, antibiotics, painkillers, gauze, scissors, tweezers, needles and thread) to some a little less orthodox or common, like a small notebook with listings of emergency phone numbers, some of which are familiar and some which aren’t. Charles is all around very big on safety and preparation, so you can expect all sorts of items handily stored for many a kind of situations. Outside of it, everything is rather ordinary. On the fridge door stuck with places of America souvenir magnets lay various schedules, assorted reminders of things to do and the phone numbers of many takeout food joints.
It’s a comfortable place, all in all, and he got extremely ‘lucky’ getting it, though you could argue a couple good “connections” boosted the process too (read: it used to be owned by a prominent syndicate in the neighborhood). He got it when Cael was six and he pays a fixed-rate mortgage for it in monthly fees. Despite what might be expected, there’s a sense of homeliness to the place, with a plant resting in the kitchen’s windowsill, another in a corner of the living room, and another in the fire exit balcony. They are spider’s plant, snake’s plant and aloe vera respectively. They all have reputation of being air cleaners and the latter has many medical applications, so even when it comes to decor, Charles would rather shoot two birds with one stone and keep things practical. Add to them the constant clicking of dog paws on the floor, a cat dozing on a kitchen counter where sunlight directly hits, the melodies and voices of an old hits radio station coming from a small sound equipment, filling the empty silence, and you can’t help but get a sense of peacefulness to the place, very much unlike Charles’ former living places.
He’s well known in the building. He’ll fix people’s electronics and washing machines and plumbing for quite cheap, or sometimes even for free, and he’ll be quick to help people if they’re in trouble with pushy collectors or scammers. People are fond of him and some are aware of his deficiencies in the kitchen, so from time to time they made it a habit of sending him and Cael meals or inviting them to dinner as a makeshift payment of sorts, and Charles can’t really complain.
*Note: in the human verse, Charles lives in Hell’s Kitchen. It’s still a relatively gritty-ish version of it, though; think of Daredevil. In his mutant verse, which is his main verse, he lives in Mutant Town, an NYC neighborhood in Manhattan that (as of the late 00s) remained fiercely untouched by development efforts. It’s gotten noticeably nicer by the late 10s, but mostly through the community’s own hand.
0 notes
Text
Find top Interior designers in India at affordable cost on Indiabizzness.com

Everyone wants his house to be attractive and everything in it to be according to his preferences, all wants his house to be his personal space. Some individuals prefer a simple and stylish décor for their home, while others want a splash of color. People are also becoming more environmentally conscious, that's why they want indoor plants and sometimes eco-friendly decorations. All of these demands are fulfilled by interior designers. They are the ones who bring color to your ordinarily monochrome visions. Interior design is a service that offers its clients a collection of incredibly attractive yet functional solutions for making better use of the available space. Interior design is to improve the user experience by better managing the available space in the intervening environment. However, choosing the right one for your needs might be challenging, which is where Indiabizzness comes in.
IndiaBizzness.com is one of the fastest-growing online B2B marketplaces in India, connecting precise best Interior designers in India to verified customers. Here people can find a listing of famous interior designers in India either full-time or freelancers also. They can assist you in creating a whole distinct look for your home, hotel, or restaurant. Indiabizzness have a listing of the Best Interior Designers in India, with different interior design options like an interior design for house, interior design for hall, interior design bedroom everything. Indiabizzness services are spread all over the country and that is why they have designers from all over India, Simply visit their website and search for interior designers in your areas, such as interior designers in Delhi, interior designers in Mumbai or interior designers in Gurgaon, and you will be presented with numerous options.
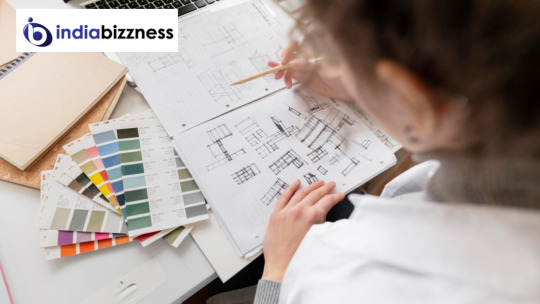
Many factors distinguish the interior designers present on our website as active professionals in this industry. Through their designs and decorations, they improve the quality of life of persons who reside or visit a certain location. Our website allows interior designers from all over India to list their services. It is the ideal way for you to interact with verified customers and satisfy their demands according to their specifications. If you work as a full-time or freelance designer, please register on our site because someone is looking for you. The best part about listing on our website is that you don't have to pay anything; our services are completely free. Simply visit our website, complete the registration form, follow a few simple steps and you will be added to our database.
Do you want to renew your living room with a new color scheme and furnishings, or give your bathroom a much-needed makeover? If you're looking for low-cost interior design, Indiabizzness is the place to go. If you want a stress-free experience when it comes to designing your home, look for a designer on the website who can handle everything from furniture and decor purchases to carpentry and installation for kitchens and wardrobes. Check the entire workspace for any essential civil work. Painting, flooring, and false ceilings are all classified as independent services. Examine the interior design price list and select the finest option for you based on all of these features and services.
Indiabizzness is a B2B marketplace where customers can find a wide range of products and services to meet their specific needs. Because they verify the seller before granting them a listing, the services or products offered on Inidabizzness are of the highest quality. Sellers can also register their business to compete in the digital market and interact with buyers without having to travel door to door. People start receiving verified leads from various customers and boost their business after following some simple steps at Indiabizzness.com.
If you are a consumer looking for the best interior designers in Delhi or across India to decorate your business, house, or anything else, simply visit our website and you will find a list of the best designers from all over India. Get in touch with us on our contact number +91- 9818327437, and through SMS too, or can Email us at [email protected] Visit us for more information: https://www.indiabizzness.com
0 notes
Text
Apartment layout

Torres, Rio Grande do Sul House Praia Grande Apartment Room, closet, beach, furniture, apartment png 905圆31px 1.89MB.Table Dining room Living room Bedroom, bed top view, furniture, room, couch png 1200x900px 734.73KB.house blueprint illustration, Blueprint Drawing Architecture Facade, pen sketch and house, angle, pencil, building png 1181x1181px 243.99KB.House plan 3D floor plan, interior plan, building, apartment, plan png 728圆89px 265.14KB.The Highland Apartments East Highland Avenue Floor plan Bed, apartment, furniture, apartment, plan png 640x480px 345.77KB.House painter and decorator Material Interior Design Services Furniture, Home improvement home soft home, angle, textile, poster png 900圆00px 14.57MB.assorted home furniture, Furniture Icon, Size chart furniture, household, 3D Computer Graphics, interior Design png 2199x2685px 2.73MB.Couch Furniture Italy Chair Recliner, sofa, angle, furniture, interior Design png 800x1200px 363.17KB.Floor plan Architecture Bathroom, bathroom plan, angle, text, bathroom png 2679x2294px 623.52KB.city near body of water, Business, city flat, building, service, condominium png 3341x1810px 132.26KB.black armchair near brown steel handrail, Balcony Poster, Real Estate balcony Landscape, interior Design, window, wood png 1895x2454px 3.66MB.3D floor plan House plan, apartment, 3D Computer Graphics, plan, apartment png 1500x894px 1.02MB.House plan Floor plan Architecture, house, angle, building, text png 1650x1650px 48.84KB.Window Living room Curtain Couch Furniture, American simple casual single modern sofa, tufted yellow leather armchair, interior Design, textile, sofa png 700圆00px 512.62KB.house interior plan, Floor plan Interior Design Services Graph, Size chart furniture, template, household, furniture png 3242x2290px 4.12MB.several livingroom set illustrations, Table Furniture Living room Chair, Furniture, angle, interior Design, rectangle png 1500x1500px 1.08MB.Apartment Bedroom House plan 3D floor plan, apartment, building, room, plan png 728x524px 169.51KB.House Floor plan Room, house, angle, kitchen, building png 700x970px 33.08KB.House Silhouette Building, house, angle, houses, monochrome png 1584x1100px 59.51KB.Furniture Floor plan House painter and decorator Interior Design Services, Size chart furniture, house floor plan, household, rectangle, room png 2180x2554px 2.48MB.round brown wooden table with four chair 5-piece dinette set illustration, Table Landscape architecture Garden furniture Patio, bed top view, furniture, couch, interior Design Services png 713x800px 447.59KB.Furniture Icon, Size chart furniture, room interior illustration, angle, household, interior Design png 2968x3019px 3.63MB.house platform, Furniture Interior Design Services, Late estate home furniture, angle, household, rectangle png 1564x1444px 1.13MB.gray colored objects, Furniture Couch Icon, furniture icon in the top view, angle, text, rectangle png 1500x1500px 123.14KB.home interior illustration, Furniture Bed Interior Design Services, Size chart furniture, household, color, media png 2861x5171px 7.71MB.living room, Couch Plane Furniture Chair, Seating, angle, household, brown png 2953x2953px 5.63MB.2D game furniture model lot illustration, Table Furniture Living room Page layout Interior Design Services, Color planes, kitchen, color Splash, color Pencil png 3600x2544px 5.41MB.Floor plan Apartment House Room, apartment, angle, furniture, apartment png 1344x1121px 332.06KB.

0 notes
Text
Surviving Eddie Munson - Chapter 7
The second time that Steve is forcibly woken up today is far gentler than the first. A hand is slowly shaking him, a voice softly calling out his name. He lets out a hoarse groan and clutches his head, still throbbing from this morning’s events.
“Hey,” Eddie whispers tenderly when he finally cracks his good eye open. The other man is kneeling by the couch, hand on Steve’s forearm, thumb rubbing soothing circles into his skin.
He shifts uncomfortably on the couch, body so stiff and sore; he’s still wearing his shoes. Kicking them off messily, he turns on his side and curls up.
“I found some ibuprofen, let me know if you want it.” Eddie says, motioning to the bottle on the coffee table. After nodding stiffly, he allows his friend to help him take the medicine, allowing himself to briefly melt into the hand grasping the back of his neck helping to hold up his head.
“Wha’ time is it?” He slurs out after he’s done drinking his glass of water, mouth and throat starting to a little bit better. It will be a while until the ibuprofen kicks in, so he keeps his head where it is on the lumpy pillow. Eddie’s hand is still on his neck, warm and heavy.
“It’s a little after six,” the other man responds, and this makes Steve sit up in a jolt. He immediately regrets it, of course, and clutches his head.
“Jesus fuck, how did I sleep that long?” He asks rhetorically, getting flushed with embarrassment. Fighting off literal monsters, no big deal, but his dad socks him once in the face and he’s out for an entire day.
“Getting punched in the face by your old man will do that, Harrington.” Eddie says in a knowing tone, and fuck, did Uncle Wayne tell him about their conversation?
“What did your uncle tell you?” He asks, not wanting to meet Eddie’s eyes. Instead he stares up at the ceiling, trying to find any trace of the portal that was once there.
“Not much. Just said that you came here with a shiner in need of a place to stay. The couch is a pull out, by the way.” The smirk on his face is audible and Steve has to force himself to not roll his eyes in response.
“Of course it is. So he didn’t, uhm, say anything about what we talked about?”
“Nope.”
“Uncle Wayne is a real one, man,” Steve shudders out a laugh, and Eddie joins in with his own chortle.
“You’re tellin’ me, dude.” There is a pause of silence, before he continues. “Did you know you talk in your sleep?”
That is truly horrifying, and Steve just prays he hasn’t said anything too embarrassing. Eddie must have been home for a little while now, has he just been watching him sleep? He inwardly cringes at the thought. The medicine has started kicking in and his head starts to feel better, so he sits up and surveys his surroundings.
Due to the nature of the events from this morning, he didn’t get a good look at the trailer before now. It’s tidy, a little out dated, but it looks well loved and lived in – much unlike his parents house, with sterile walls and crisp modern furniture, the entire building acting as a symbol of status. Bile rises in his throat at the thought, and he’s violently made aware of how neglected his body is feeling at the moment.
“Do you wanna take a shower? You can borrow some of my clothes, and I can make some dinner while you wash up.” It’s less of a question and more of a command, and yeah, Steve would want him to shower too if he was in Eddie’s position. He grunts out a thanks and lets Eddie lead him to the bathroom, returning swiftly with some monochrome threads bundled in his hands.
He takes his time under the hot spray, doing his best to not let it hit his face directly, and letting out a soft hiss of pain when it inevitably does. Scrubbing himself down with what he knows is Eddie’s shower products, his mind betrays him by getting giddy at the thought of smelling like the other man. Dutifully stamping those thoughts down, he towels himself off roughly and finally gets a good look at his face in the mirror.
It’s not as bad as it feels, thankfully. The ibuprofen has helped with some of the swelling and he can see a little bit with his bad eye now; the deep blue and purple bruises surrounding his eye socket aren’t anything he hasn’t experienced before. Just this time, it was his father, not some crazy racist asshole or literal Russian soldiers. Or Jonathan, he snorts to himself.
His chest tightens, allowing himself to feel betrayed. Although their relationship hasn’t been that great for some time now, he thought his parents felt something for him. Now he knows, that something is not love, nowhere near it.
Steve slips on the clothes Eddie got him, a strange heat building in the pit of his stomach when he realizes the other man is letting him borrow some underwear as well. Don’t be weird about it, he thinks bitterly, but it’s too late. He’s getting weird about it. Sighing, face flushed a deep red, he steadies his breath as well as he can and gives himself a once over.
He doesn’t look too bad, donning dark gray sweatpants and an intentionally baggy black band shirt. Metallica, the shirt reads, in an interesting white font across the chest. Running his fingers over the text, Steve wonders if he’s ever heard anything by this band before. Probably not, considering his father drilled it into him at a young age that music like this is for devil worshipping lowlifes.
Steve walks back into the living room, making a beeline for the table when he spots a steaming plate of dinner waiting for him. It’s sloppy joes. A mix from a can heated up on the stove, and slightly stale hamburger buns. He groans in pleasure at the first bite; it’s the best fucking thing he’s eaten in such a long time.
“Damn Harrington, you really know how to compliment the chef,” Eddie jokes when he sees Steve has demolished his sandwich in less time than its taken him to take three bites.
“Hadn’t eaten yet today,” he shrugs sheepishly, wiping his mouth with a napkin and chugging another glass of water. “Really was good though, thank you.”
Eddie tells him there’s more if he wants seconds, so he helps himself, and once they’re done eating he can safely say he finally feels like a human again. He tries to offer doing the dishes, but Eddie refuses him, so he sits on the couch and attempts to figure out where to go from here.
Realistically speaking, he can’t wear his friend’s clothes every day, so he needs to find a way to get some of his belongings from his parent’s house. They usually only come back for a few days at a time between trips, so to play it safe he’ll have to wait until Wednesday at the earliest to go retrieve his things. He’s feeling really lucky that his dad signed the title of his car over to him for his eighteenth birthday, not wanting to even begin to think about what a headache that could have caused if he didn’t own it.
He’s deep in thought when the couch dips from the presence of another body, only coming back to the surface when a hand grasps his knee.
“Hey,” he says softly, facing Eddie and looking into his stupidly big brown eyes.
“Hey,” Eddie replies, giving Steve a curious look. They’ve been officially friends for a little while now, but not for long enough that Steve can figure out all the nuances of his body language.
“I don’t expect you to tell me everything, or even anything at all, but I just need you to know that I’m here for you, alright? I’ve got your back.”
It’s unexpectedly touching, and all Steve can do is nod dumbly. He wants to tell him, he really does, but he doesn’t really know everything himself yet. There’s a lot for him to unpack, and as much as he believes Eddie, now isn’t the time to start doing that. Not with him.
The other man inhales deeply and gives his knee a couple pats before standing up off the couch, heading towards the back of the trailer. Pausing at the egress of the hallway, he turns to look at Steve over his shoulder with something of a dramatic flair, smirking devilishly.
“Wanna get high?” He asks in a coy tone, cocking an eyebrow, and honestly? Fuck yeah he does.
“Fuck yeah I do,” Steve responds excitedly, scrambling to follow Eddie down the hall to his room. His excited energy at the prospect of getting to dull his senses turns into nervousness when he steps into the other man’s bedroom. Personal spaces feel unbearably intimate, sometimes, like a portal into the mind of its owner – Eddie is a very good example of this. An artfully curated space, his bedroom looks exactly like Steve imagined it would. Not that he’s ever spent his free time imagining it before, of course.
Eddie pats the spot next to him on his bed for Steve to sit and he obliges, mirroring his friend’s posture and crossing his legs. He watches Eddie’s fingers intently, admiring his joint rolling technique, gaze flitting over the rings on his fingers that Steve maybe likes a little too much. His mouth dries at the realization that he’s here, on Eddie’s bed, with the person of his begrudging affections, who actually might have the potential to return his feelings.
The feelings he so very much would love to be able to ignore again.
He can’t, however. The dam was officially broken earlier during his talk with Uncle Wayne. The bottle is shattered into far too many pieces to put it back together. Those thoughts linger in the forefront of his brain now. Sucking in a shuddered breath, he laughs a little bit in an attempt to conceal his brief existential crisis.
Eddie doesn’t question him, thankfully, just smiles around the now lit joint between his lips. He takes a couple hits before passing it to Steve, watching his every motion with a half-lidded gaze. The scrutiny isn’t enough to deter him, but the feeling of the slightly moistened paper, knowing that it’s from his saliva, is. He sputters a cough, turning his head into the crook of his elbow.
“Been a while?” Eddie laughs, patting him on the back and plucking the joint out from his fingers.
It actually had been, and that’s a much better excuse than the real reason Steve’s throat closed up just now. Very socially acceptable.
He regains his composure and they are able to finish off the joint between the two of them with no more coughing fits. They linger on the bed, relishing in the tingly numbing feeling washing over their bodies that the high provides. Steve suddenly remembers the shirt he’s wearing and excitedly locks eyes with Eddie.
“Metal!” He points to the shirt, but then frowns. That wasn’t quite right, let’s try that again. “Metal-lica, yeah? Have I heard them before?” It’s a reasonable question, he thinks.
Eddie finds it hilarious, apparently, doubling over in laughter. Steve frowns, he wasn’t trying to make a joke. The other man croons when he sees his friend’s defeated expression.
“Aw, don’t get sad Stevie, I wasn’t laughing at you. You just said it a little funny, it’s Metallica.” He enunciates the word slowly and properly, sliding off his bed to go rummage through the haphazard stacks of cassettes he owns.
Stevie. His body buzzes in delight at the nickname. Stevie and Eddie. That sounds pretty nice. Feeling relaxed, he stretches out on the bed and props his head up with a hand, watching Eddie float around the room looking for a specific tape.
When he finds it, he shouts in triumph, giddily stomping over to his radio player and sliding the tape in the designated slot.
“Prepare for your mind to be blown, Harrington,” he says with a wry grin, skipping the first track and turning the sound way up.
An onslaught of harsh guitar chords fills the space immediately, causing an adrenaline response in Steve. He’s definitely never heard this band’s music before; he knows he would have remembered something like this. Eddie is clearly enjoying himself, miming guitar movements and banging his head in the air, curly hair flying all over the place. Not entirely sure if he likes the music itself, he opts for watching his friend bounce around his room, deriving enjoyment from seeing him act so openly goofy.
The track comes to an end and Eddie turns the music down, face flushed and chest heaving from exertion. He turns to Steve and awaits his critique.
“My mind, consider it blown,” he says with a sarcastic grin, earning an eye roll and scoff in response. Eddie jumps on his bed, jostling Steve so much that he sits up to regain his balance. They’re quite close now, faces less than a foot from each other. The other man seems to have taken into account their proximity, features softening as they gaze into each other’s eyes.
“You loved it, don’t lie.”
“It was pretty alright, I guess.”
“Just pretty alright?” That seems to have worked him up enough to snap them out of their brief trance. He puts some distance between them and huffs, mild annoyance gracing his features.
“That song saved the world, Harrington!”
“Wait, you can play that?” He’s genuinely impressed. Thanks to Robin, he has a new appreciation for musicians, having heard her groan about band enough times. She embarrassed the hell out of him one day when he dared claim that playing an instrument is as easy as riding a bike. It most certainly is not.
“What kind of fool do you take me for?” Eddie wails, striding across his room and fishing out an electric guitar behind a pile of belongings. Without hesitation, he throws the guitar strap over his shoulder and begins to play the exact song they just listened to from the cassette tape.
Steve’s mouth hangs open in awe, eyes struggling to follow the quick movements of Eddie’s fingers as they slide across the fret board, expertly picking the strings at the right moments to produce the song. A strong burning pit of desire engulfs his gut, sending small electric shocks up and down his spine. Being high after he just finally began to accept his less than platonic feelings for Eddie, and watching him pull of such a talented musical feat, is an incredibly dangerous combination.
“I take it back, my new favorite song. What’s it called, again?” Steve asks in a gruff voice once Eddie stops playing. He gets a smug smirk in return, which only serves to deepen the pit in his stomach.
“Master of Puppets,” he replies, motioning for Steve to follow him back into the living room. He does so eagerly, interested in what Eddie wants to do next with their night.
They soon find themselves propped up on the couch, cold beer in hand, watching a movie from Eddie’s VHS collection. He doesn’t have many choices, but they settle on one that Steve hasn’t seen yet. Eddie interjects every now and then with a bit of trivia, something that Steve would normally find annoying, but with him it’s just endearing. It’s clear he’s seen the movie quite a few times, and has taken the time to learn more about it, something Steve can appreciate.
By the time they’re calling it quits and getting the pull out couch ready for Steve, he’s starting to get anxious about the future. How is he going to be able to live here, presumably spend the bulk of his time with Eddie, and navigate his newly conscious and incredibly confusing feelings about the man?
He’s so screwed.
#eddie munson#steve harrington#steddie#stranger things#steddie fanfiction#steddie fanfic#steddie fic#eddie munson x steve harrington#eddie x steve#stranger things fanfiction#cross posted on ao3#stranger things smut#steddie fluff#steddie smut
0 notes
Photo
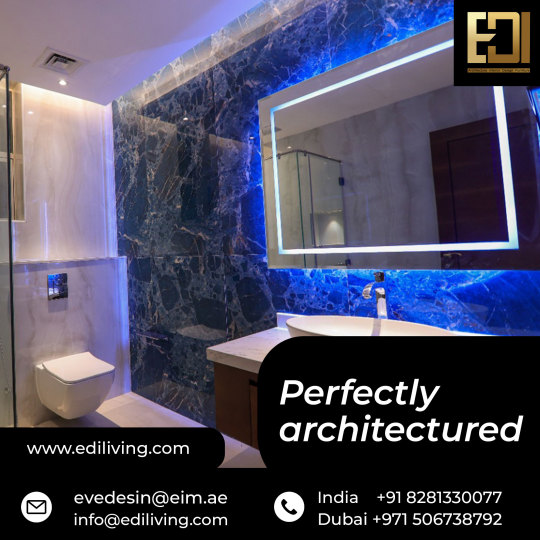
#Integrating the beauty of lights and #colours, we make the bathrooms a special one. Let it be bright, #aesthetic, or monochrome, we are all into making your place magical. Contact us for more information....
✆ +971 506738792, +91 82813 30077..
visit: www.ediliving.com...
#EDI #dubaiinteriordesign #dubaiinteriors #dubai #interiordesign #interiordesigndubai #mydubai #dubaiinteriordesigner #dubaidesign #interiorarchitecture #bathroom #kitchendesign #interiordesigners #moderninterior #modernhome #furniture #homedesign #interiors #interiordesigner #dubaiinteriorstylist #home #interior #dubaiinteriordesigners
0 notes
Photo
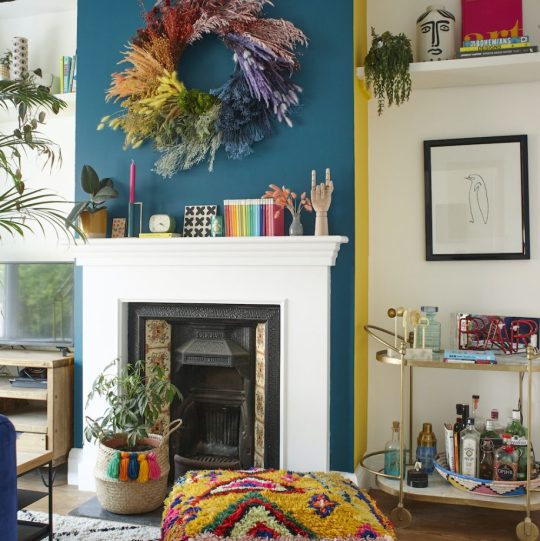
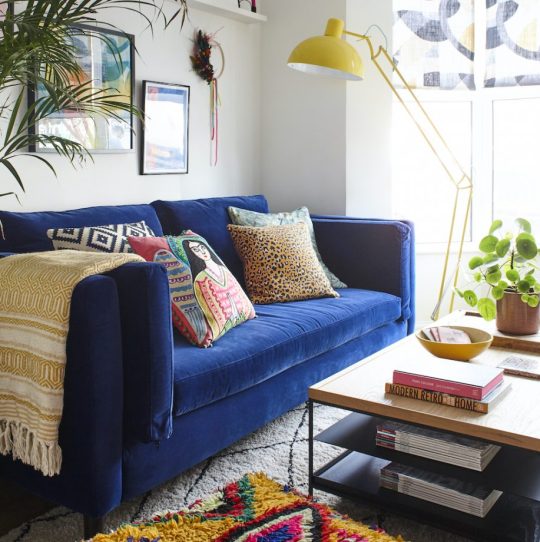
This was the 20th Victorian townhouse Gemma and her partner looked at. It wasn’t updated since the 70s, but they liked it, so they bought it and decorated it with color and personality. Love the blue couch and the rainbow wreath over the manel.
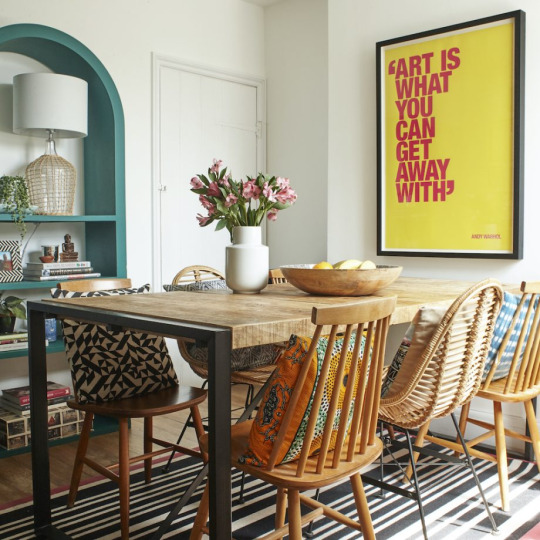
The statement piece in the dining room is their Andy Warhol poster. They lifted pinks and oranges from it, and chose furniture with those colors in mind.
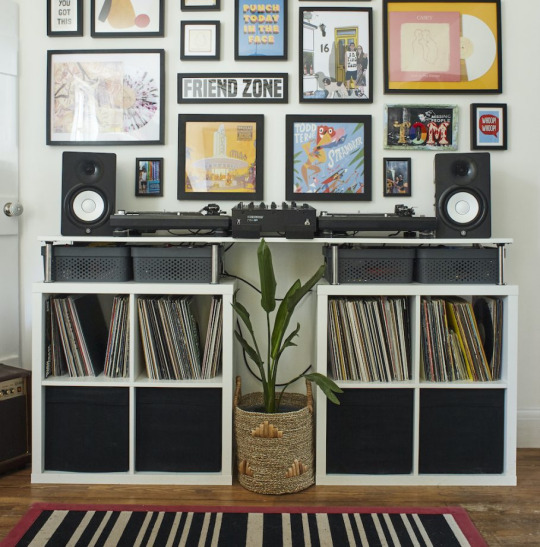
All their art has meaning. Throughout the house they’ve mixed punchy statement pieces that stand alone with funky gallery walls to avoid everything being overly matchy.
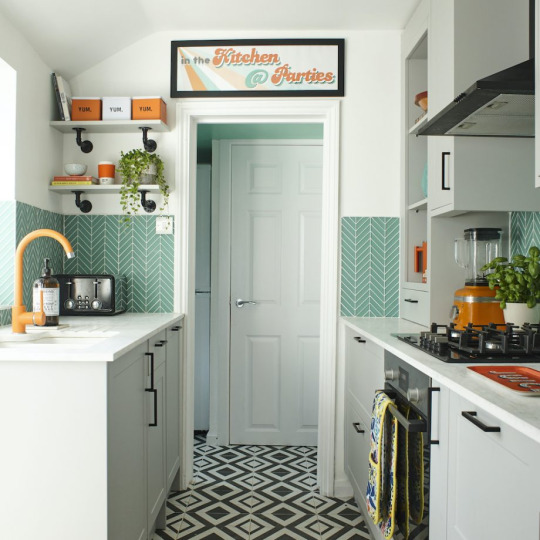
The tiny galley kitchen was their last project. They opted for hidden drawers, a pull-out spice rack and a compact dishwasher to save space. They even managed to squeeze in a wine cooler. They wanted to maximize storage and utility w/o compromising style.
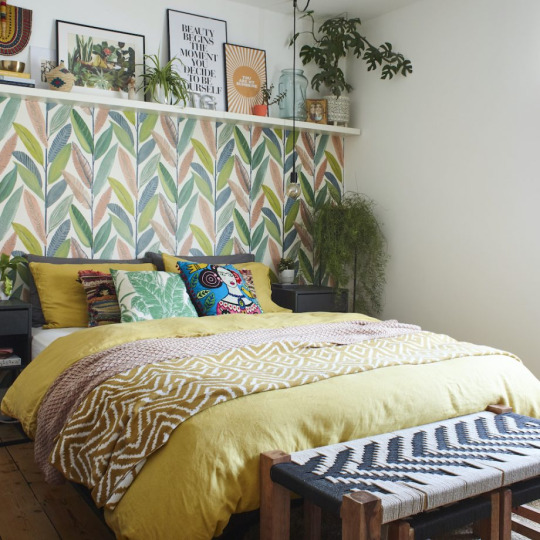
‘I think headboards can feel a little dated and you can do so much more with the wall if you ditch it’ says Gemma. “This gorgeous leafy wallpaper makes our bedroom feel vibrant.”
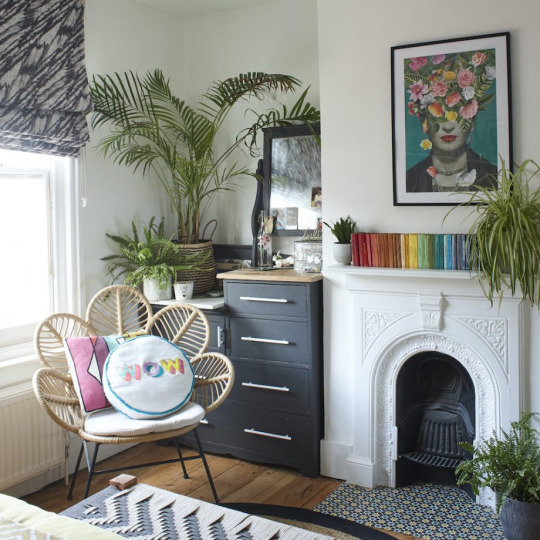
Black accents sharpen the décor throughout the house and Gemma loves the contrast of black against the white walls and all her colorful patterns.
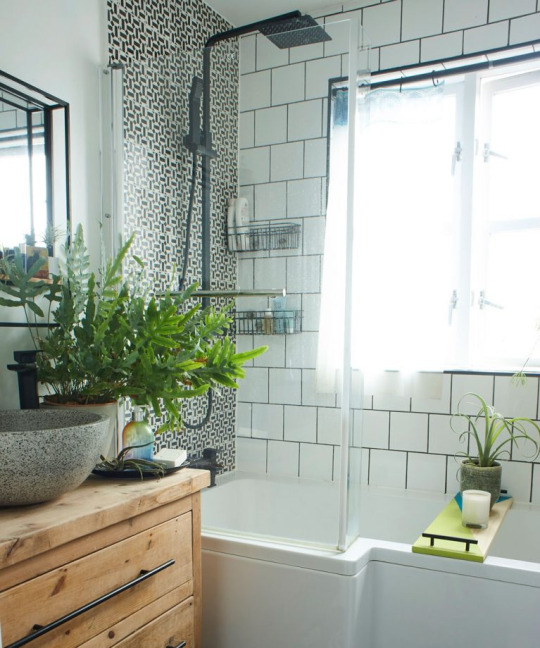
The color palette is a more monochrome scheme in the bathroom, with hints of lime green accessories and the lush green from the plants.
https://www.idealhome.co.uk/house-tours/first-time-buyer-transforms-flat-with-bold-colour-288245
52 notes
·
View notes