#Project3.2
Explore tagged Tumblr posts
Photo

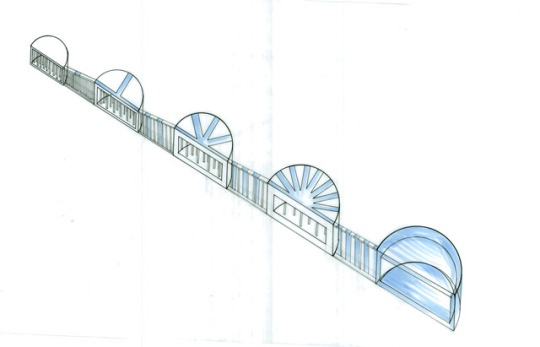

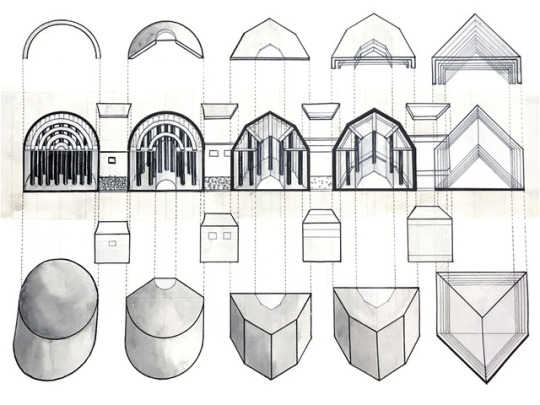
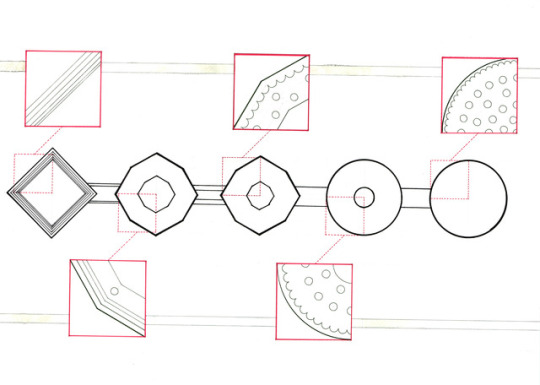
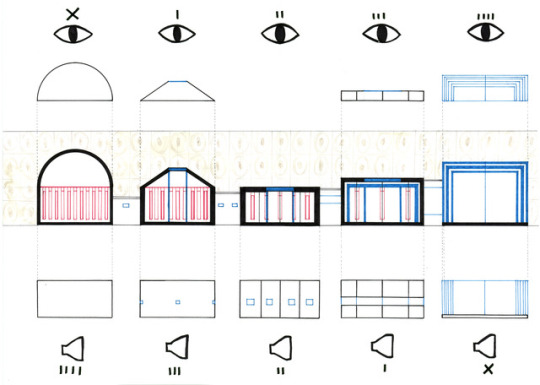
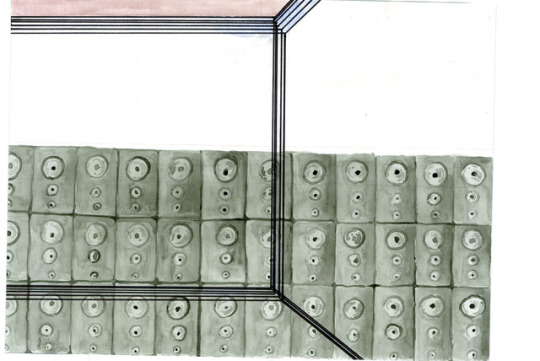
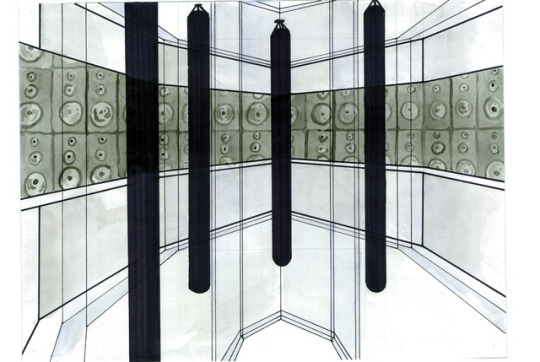
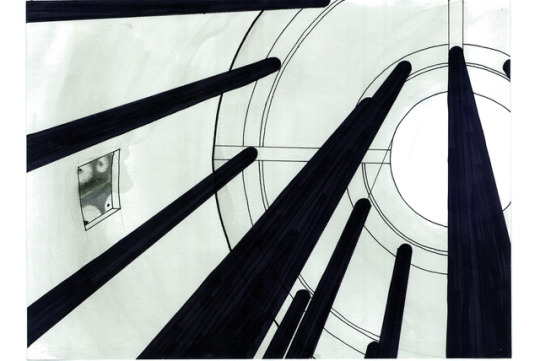
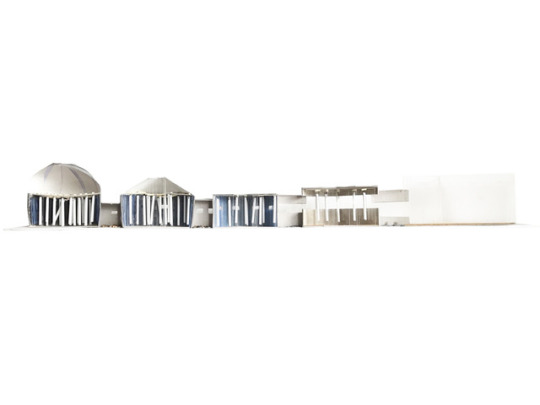
Design 1 Project 3.2, “Acousticophobia”
This last phrase of the project is the continuing working process from the first half of the project where students now have to design 5 rooms with a clear definition of the sequence. There is also the need to considering specific environments for the rooms to be in that will be the most suitable for each project and condition of the occupant. The 1st version of the design of the sequence has the main concept of linking the feeling of hearing the seeing or playing with the occupant ability to visualise and imagine about noise from the chosen environment which is the tall wall constructed from many speakers to create the exaggerated feeling of worry and uncomfortableness
The occupant will start from the smallest room as shown from the left with no ability to see but full ability to hear as the room will be fully closed and filled with bells or chimes, then the ability to hear will continuously decreases until an occupant cannot hear at all in the last room. Reversely, the ability to see will continuously increases until the occupant will finish in the clear room made of glass in the last room of the sequence.
The thresholds are now developed into the resting space by the use of nature. The 1st threshold has mainly pebbles that will hit each other and create the most noise, the amount of pebbles will continuously decrease until reaching the last threshold with only sand on the floor of the threshold.
1 note
·
View note
Photo

DTS 2 - Project 3 - Phase 2
- 2017 -
0 notes
Photo










This is the last phase of the 3rd project at INDA year 1 2016-2017.
The design is a trap.
Find more about this at http://indayear1studio-1617s1.blogspot.com/search/label/Pam%20Jidapa%20Srimachand?max-results=20
0 notes
Photo










Space & Experience: Phobias and Philias
Room and Sequence
Project 3.2, Design 1
At the beginning of PHASE 2, I took a research on "how to feel dizzy"-spin in a circle and look down-sit in a swing and turn yourself, then let go-crouch and standup quickly-put your feet higher than your head-look at an optical illusion-very less air in the surroundings THE STUDY MODEL Divided these actions into 5 rooms, first divided the rooms into flooraThe rooms were connected by a spiral staircase ACTION- for example sit and spin in a position of looking up(at lower floor) and looking down(at higher floor) Spiral staircase and the fact that they are divided into floors are not neccesary, so I compress them into all ONE floor. CONCEPT(FOCUSING ON VISION AND MOVEMENT)\\
-Keeps the same concept of having the "surroundings moving"As the room cannot move itself and it's not mechanical, it requires human movement-Each rooms gives a feeling of dizziness by different actions
SYSTEM- once one room spins, the other room spins till the last one
0 notes
Photo








Design1 project3 “Phobias Philias”
0 notes
Photo




In this phase, I have developed a room from phase 1 into five rooms. These rooms are half-underground. The 1st room is the smallest room and the 5th room is the biggest and also the deepest one. I applied four keys factors into my rooms to create consequences which are light&shadow, noise&sound, space&volume and the last one is the temperature.
0 notes
Photo





ROOM & SEQUENCE This is the continue from previous phase and this is a set of rooms. The location is the lake and the area around the entrance will be shallow water the first room is about smelling, my client will experience the smell, the moisture and the atmosphere of the water surrounding him, The second room is about hearing, the sound is echoe from the fourth room. The third room is about viewing. The effect of water ringing on the surface of the lake is quite poetic. The water is transport from the pumper at the end of the fourth room through the wall layer and dropping from the ceiling and able to see through the cylinder-like structure in the middle of the room. At that area is open so the droplet of water will hit the surface of the lake which give us the effect mention before and also the reason why I choose the lake instead of ocean is because it is still and there are no crazy stuff like waves going on. The fourth room is about feeling, there are water flow from the above and covering the wall also the water curtain. The water that flow down will enter the small gap between the floor and the wall to the fifth room so there are no water spilling on the floor. Then finally to the fifth room my client is able to submerge himself into the water he love. After that my client can swim out to the lake through the cut and enjoy himself.
0 notes
Photo



All works from Design tools and skills1 course from project 1.1, project 3.2 and project 6.2.
0 notes
Photo



DTS 1 - Project 3 - Phase 2
- 2016 -
0 notes
Video
youtube
0 notes
Photo










This is another half of the project that continues from the idea of the first room. This phrase, the student has to create 5 rooms in total and include thresholds or transitions between each room to reinforce of the sequence. In this project “sequence” is an important keyword. The main idea of my design is the room cannot be just the room which you go in and understand all. That means there must be INTRO. It links the feeling and imagination of the occupants together due to the condition in each room.
Form of Space
Negative form can communicate that there was something there, but it is not really there anymore. It could be shown like left over traces. There might be some events happened in the room before the occupant visits that can notice by the scratches, rubbishes, dust as an example.
If a room has corners, it defines space and margin. Somehow I design a room that make it feels like it goes forever. There are no corners or edges where floor meets wall. Floor curve up to become wall, which bring back to the previous idea of something there but not there. The boarders of the room are there. But it’s gone because the occupant can’t see it.
All 5 rooms have the same thresholds’ idea of the wall at the corner cure like a half roll to create the transition. The 5 room are in a big room that creates the boundary of the overall condition. The first room shows a negative space with the traces of a table, chairs and photo frames at the wall. I chose the dining room to show the negative space because it is the room, which has a lot of interaction and movement when the room was being used.
0 notes
Photo

DESIGN1 - PROJECT 3.2 LOUTROPHILIA
0 notes
Photo










II SPATIAL SEQUENCE
Start with the first question “What is your definition of the room?” In my perspective, room is not only just any distinguishable space within a structure but also space where people can experience different thing, In this design, there is the no strict entrance people can enter from every direction which can still experience the same thing.
When people enter the space, with the shape of the room itself, they will guide the user the walk in counterclockwise. The first thing they will meet is the curtain and the door. The user will automatically push the door because of the curiosity.
While people push the door, the curtain will lift up and the fire in the centre will be getting bigger in the same time. However, if the user does not push it until the end, the curtain will slide back down, therefore they have to fully push it. Now the thing inside the curtain is appearing. the will clearly see the fire. How fire is getting bigger? There are some of the factors that help stimulate fire; gases, fuel, heat and more. To get fire bigger I found and interesting topic called “Negative room pressure”. Allowing air only to flow inside but not escaping, will help to add gases to the fire not just pumping which can affect the fire only a few second. I applied all the mechanism to every door, Now, every time that user push the door, the fire will get bigger and bigger. As the result, the door itself become a threshold where it is the factor that changes the experience inside the room.In the final state, when all the door is opened, the only thing left is just the user and the fire, so now they can enjoy and take the time to the enchanted fire.
On the other hand, no one can deny the heat from the fire. If the user receives it too much it would not be great, therefore, the material that suits most for this design is “High heat capacity material”. High heat capacity is capable of material that can absorb high heat energy. Fiber-Hardboard is one of a good example compares with normal concrete, so the user can slowly feel the heat in a Fiber-Hardboard room. Apart from the heat, the condition of the fire are also unstable, the fire can spread every direction, adding the system of ventilation will compromise the fire. By creating the wall in the circular form will help to control the direction of the fire and the smoke to move in a circular motion.
0 notes
Photo










project 3.2 - phobias and philias.
a continuation of the previous phase. instead of one room and the experience, it is a sequence of rooms and how reactions may change. will the room enhance or trigger the fear or love?
this sequence of five rooms is merged into one space - one space with five rooms that can change between them. soothes the fear but also gives constant worry.
0 notes










