#Style Guimard
Text

Swedish silver plated and glass Art Nouveau wine pitcher from c. 1910.
from ArtNouveauDeco
#Art Nouveau#Belle Époque#Style Guimard#Style 1900#École de Nancy#Modern Style#Studio Style#Jugendstil#Sezessionstil#Nieuwe Kunst#Style sapin#Secesja#Secesija#Modern#Arte Joven
345 notes
·
View notes
Photo

Art Nouveau Bronze Chandelier by Hector Guimard with nickel finish and dark blue pate de verre.
For sale: 1stDibs
#1910s#art nouveau#chandelller#hector guimard#guimard#bronze#pate de verre#art nouveau chandeller#art nouveau chandelier#chandelier#beautiful chandelier#art#french art#french chandelier#art nouveau style#1910s chandelier#Guimard Chandelier#interior#art nouveau interior#la belle epoque#belle epoque
52 notes
·
View notes
Text
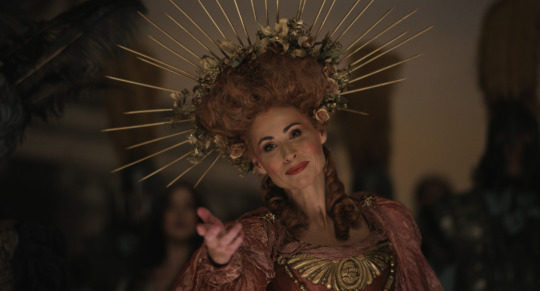
Minnie Driver dans "Chevalier" biopic de Stephen Williams (2022) - sur la vie du musicien Joseph Bologne de Saint-George dit "Chevalier Saint-George" originaire de Guadeloupe (1745-1799) - juillet 2023.
2 notes
·
View notes
Text
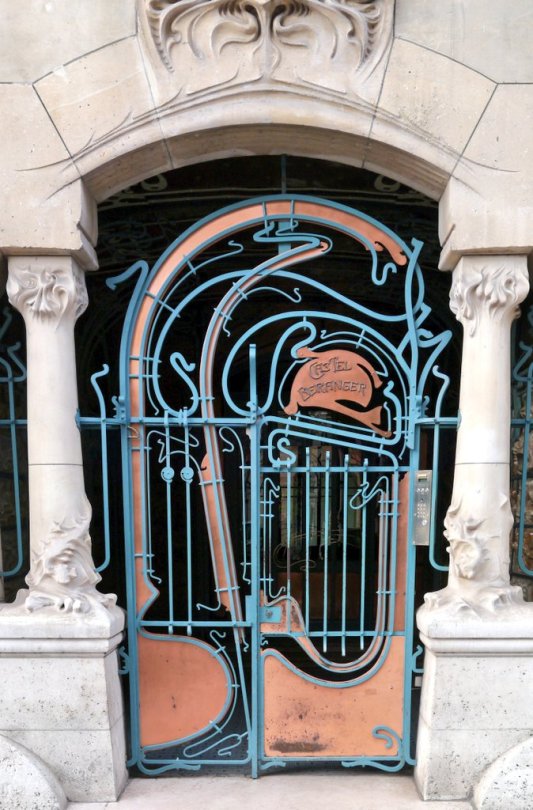
The gateway of the Castel Béranger from 1898 in Paris by Hector Guimard (1867-1942). It was the first residence in the French capital built in Art Nouveau style.
📸 Groume
#dark academia#light academia#classical#academia aesthetic#escapism#academia#books and libraries#classic literature#books#architecture#object#door#art nouveau#Castel Béranger#Paris#late 1800s#late 19th century#Hector Guimard#residence#france#royal core#cottage core#aesthetic#academic#mood#vibe#tumblr#beautiful
187 notes
·
View notes
Text
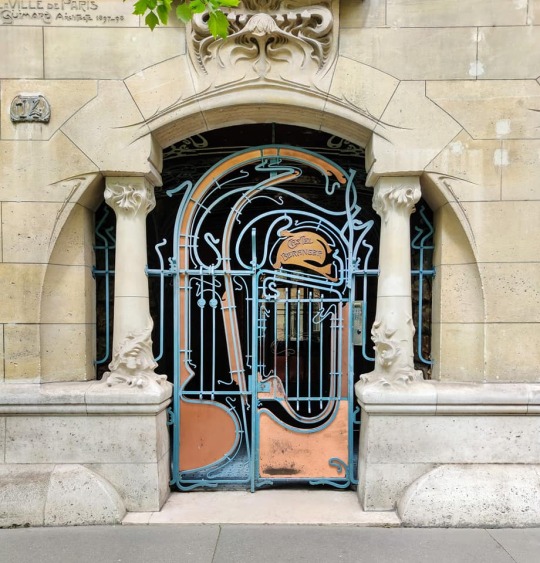


"The Castel Béranger is a residential building with thirty-six apartments located at 14 rue de la Fontaine in the 16th arrondissement of Paris. It was designed by the architect Hector Guimard, and built between 1895 and 1898. It was the first residence in Paris built in the style known as Art Nouveau."
(Images/text via Wikipedia/wikicommons)


879 notes
·
View notes
Text

Born on this day... Hector Guimard (10 March 1867 – 20 May 1942) was a French architect and designer, and a prominent figure of the Art Nouveau style. He achieved early fame with his design for the Castel Beranger, the first Art Nouveau apartment building in Paris. He is best known for the glass and iron edicules or canopies, with ornamental Art Nouveau curves, which he designed to cover the entrances of the first stations of the Paris Metro.
19 notes
·
View notes
Text









That 90's Cyberpunk Anime Thing
I can hear the synth.
The image(s) above in this post were made using an autogenerated prompt and/or have not been modified/iterated extensively. As such, they do not meet the minimum expression threshold, and are in the public domain.
Prompts:
a image of a purple and yellow coloured robot, in the style of bold manga lines, digital neon, close-up intensity, animated gifs, double lines, canon f-1, mecha anime
a neon colored futuristic image, in the style of akira toriyama, heavy lines, mecha anime, trompe-l'œil illusionistic detail, retrocore, light purple, hector guimard
an illustration of a purple robot interacting with an orange light, in the style of bold manga lines, 32k uhd, double lines, anime aesthetic, seapunk, canon f-1, heavy outlines
#ai artwork#midjourney#midjourney v5#generative art#public domain art#free art#public domain#cyberpunk aesthetic#nijijourney
16 notes
·
View notes
Photo
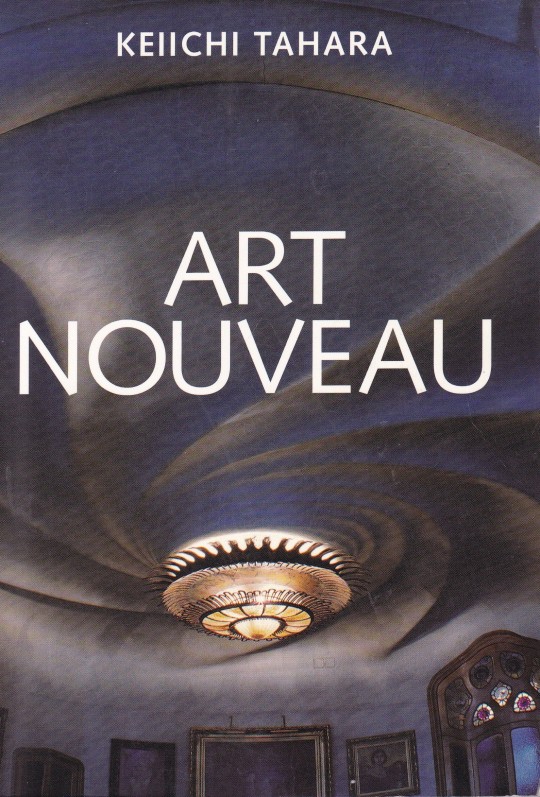
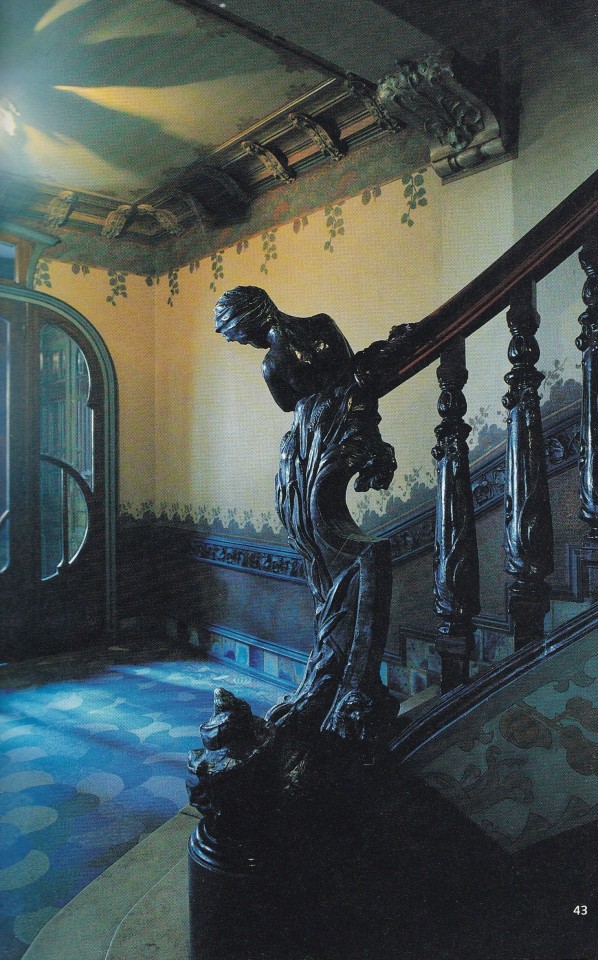



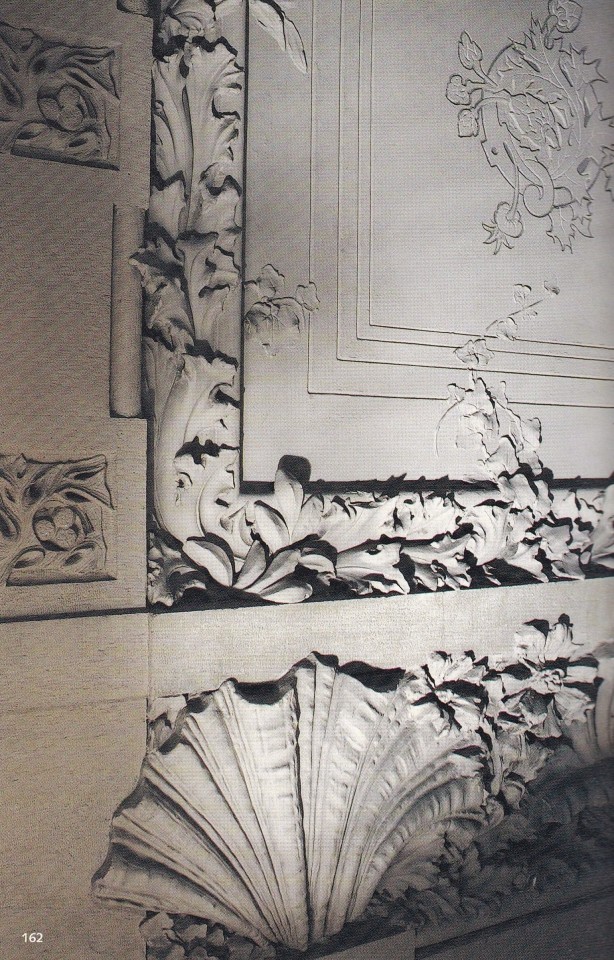


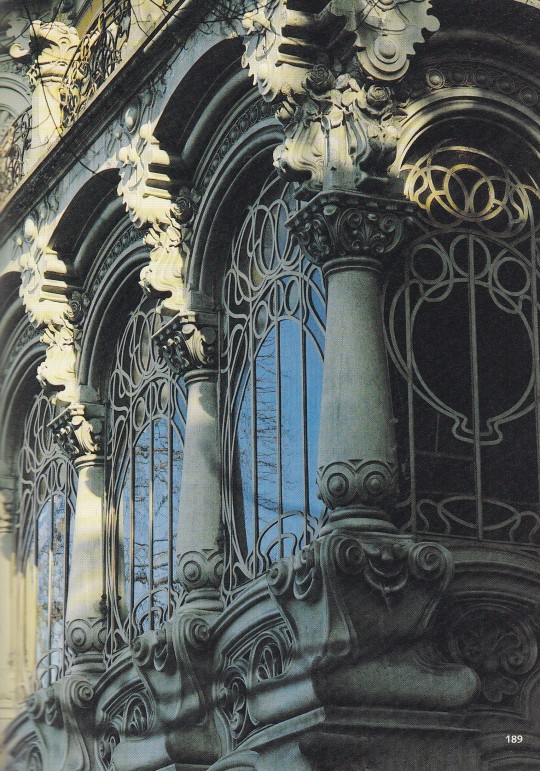

Art Nouveau
Keiichi Tahara
Philippe Thiébaut, Bruno Girveau
Editions Assouline, Paris 2000, 399 pages, 15 x 21 x 4, ISBN 978-2843231933
euro 50,00
email if you want to buy [email protected]
Au cours du dernier tiers du XIXe siècle, l'Europe connut un profond renouvellement du paysage urbain de ses capitales et du cadre de vie de ses habitants. Architectes et décorateurs étaient animés du désir de faire table rase des formules pastichant les styles historiques et de créer un environnement qui satisfasse les exigences de la vie contemporaine et les besoins de " l'homme moderne ". De cette quête de formes fonctionnelles et inédites est né l'Art nouveau. Bien que son existence ait été de brève durée (1895-1910) et bon nombre de ses créations volontairement détruites, il demeure encore des témoignages à travers l'Europe de son étonnante vitalité, de sa poursuite d'un idéal organique, qu'il s'agisse de recherches individuelles (Horta, Guimard, Gaudi) ou collectives (Ecole de Glasgow, Wiener Werkstätte). Cet ouvrage les présente, saisis par l'objectif de Keiichi Tahara, dans la diversité de leur langage plastique et formel, combinant de manière unique rationalisme et onirisme.
14/05/23
orders to: [email protected]
ordini a: [email protected]
twitter: fashionbooksmilano
instagram: fashionbooksmilano, designbooksmilano tumblr: fashionbooksmilano, designbooksmilano
#Art Nouveau#Keiichi Tahara#photography books#Otto Wagner#Victor Horta#Hector Guimard#1895.1910#Gaudi#Wiener Werkstatte#art books#fashionbooksmilano
28 notes
·
View notes
Photo
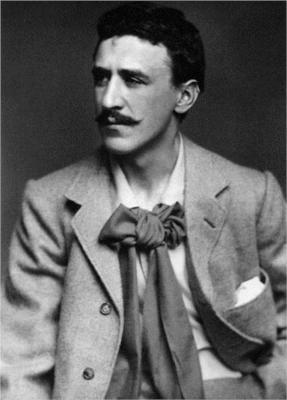



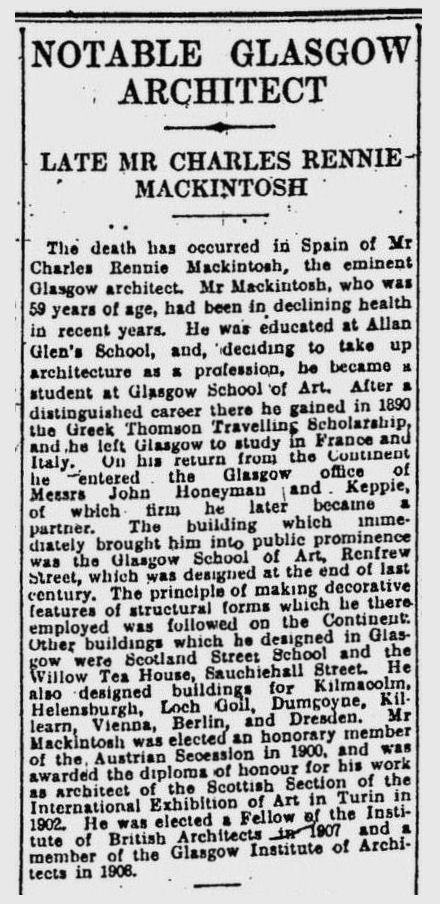
The Scottish architect and designer Charles Rennie Mackintosh died on Monday 10th December 1928, with a pencil in his hand.
As the visionary architect responsible for its re-design and re-build, Mackintosh not only transformed The Glasgow School of Art into world-renowned academy, but also put Scotland firmly on the map as a center of creativity and hub for art and design.
Charles Rennie Mackintosh was born in Glasgow on 7th June 1868, the 4th child of a policeman, William, and his wife, Margaret Rennie. There were eventually 11 children born to the couple, though 4 of them died whilst still young. He was born with a contracted sinew in one foot, which made him limp as he grew older.
He first went to school at the age of 7 and after 2 years transferred to a private school for the children of artisans. He seems to have been fairly poor at traditional ‘reading, writing and arithmetic’, and suffered from dyslexia, leading to poor spelling, for which he became known in later life. He is thought however to have been good at art from an early stage.
While generally associated with the art nouveau style, Mackintosh rejected such comparisons and did not feel part of the 19th-century art nouveau European style represented by Guimard, Horta, van der Velde, or Gaudi, and little of their sinuous "whiplash" curvilinear expression is to be seen in Mackintosh's work. He sought to unite natural forms, especially those deriving from plants and flowers, with a new architectural and design vocabulary that set him well apart from the mainstream of architects who looked to Greece, Rome, and Egypt for inspiration from the antique. His marriage to a talented artist-designer, Margaret Macdonald (1864-1933), and the marriage of her sister, Frances, to Mackintosh's close friend Herbert McNair led to the formation of a brilliantly creative group, clearly led by Mackintosh, known variously as "The Four" or "The Spook School."
Considerable attention was focussed on the work of Mackintosh and the "Glasgow Style" artists and designers who had come from the School of Art. In 1900 Mackintosh and his friends were invited to create a room complete with furnishings at the Vienna Secession exhibition. This created huge interest, and the Mackintoshes were lionized when they went to Vienna. Their exhibition display had a direct influence on the development of the Wiener Werkstatte formed shortly thereafter by Josef Hoffmann. Hoffmann and Mackintosh were close friends, and Hoffmann visited Glasgow twice to see Mackintosh's work, as did the influential critic Hermann Muthesius and the Werkstatte's patron, Fritz Wärndorfer. "The Four" exhibited widely in Europe, both together and individually, and Mackintosh received commissions for furniture from patrons in Berlin, Vienna, and elsewhere in Europe.
In Glasgow Mackintosh's greatest public exposure was through the creation of a number of restaurants, the tea rooms of his most enduring patron, Kate Cranston. The tea rooms provided a wonderful opportunity for Mackintosh to put into practice his belief that the architect was responsible for every aspect of the commissioned work. At The Willow Tea Room (1903) he converted an existing interior into a remarkable dramatic and elegant series of contrasting interiors with furniture, carpet, wall decor, light fittings, menu, flower vases, cutlery, and waitresses' wear all designed by Mackintosh to create a harmonious whole, implementing the idea of totally integrated art-architecture. It is said that Mackintosh used to go to the Room de Luxe at The Willow just before it opened for morning coffee to arrange the flowers and ensure the perfection of his creation!
Surprisingly, despite Mackintosh's fame in Europe and the numerous articles in, for example, The Studio magazine devoted to his work, he never became a dominant force in Glasgow architecture. He created the private house Windyhill in 1901, a number of tea rooms, many works of decorative art and furniture, and other architectural conversions but never had the opportunity to create a second masterpiece after the School of Art and in the manner of Hoffmann's success with the Palais Stoclet in Brussels (1905) which owes so much to Mackintosh's influence. The dramatic designs for the huge International Exhibition in Glasgow in 1901 were rejected as too radical, and his entries for other competitions—for example, Liverpool Cathedral—were unsuccessful. His direct influence on European architecture came not by examples but by suggestions, notably the distribution of a full-color lithographic portfolio of "Designs for the House of an Art-Lover", which was never built.
The Hill House of 1902 is the best example of Mackintosh's domestic architectural style and interior and has survived virtually intact. The Mackintoshes' own house, complete with its furnishings, has been brilliantly recreated at the Hunterian Art Gallery, University of Glasgow , while his Glasgow School of Art has undergone extensive restoration of its interiors and collection
Mackintosh left Glasgow in 1915 for reasons never exactly clear but associated with a notable lack of commissions and the general building slump occasioned by the onset of World War I. He moved to England and journeyed to France and created a sumptuous series of watercolors of the landscape and flowers. Opportunities for a stylized series of flower forms to become widely-distributed printed textiles failed to materialize.
The famous flowing white-on-white interiors of the Glasgow period were replaced by geometric black-on-black interiors which clearly anticipated Art Deco in his final architectural commissions: 78 Derngate, Northampton, England, in 1915/1916, and the "Dug-Out" additions to the Willow Tea Room in Glasgow.
Mackintosh was a visionary designer and architect who had a professional influence on the development of the Modern movement. Although prolific during the height of his most creative years, 1896-1916, much of his work has been lost and the remainder is essentially confined to the city of Glasgow and surrounding region. Although completely neglected and largely ignored in the middle decades of this century, he has now been the subject of intense scrutiny and rediscovery.
His furniture and textile designs are being produced with notable success, and in 1979 a writing desk he designed in 1901 for his own use reached the then world record price paid at auction for any piece of 20th-century furniture, £89,200.
Now much admired and copied, he is seen as a central figure in the development of integrated art-architecture at the turn of the century and a seminal influence on many architects and designers of the Post Modern movement in the 1970s and 1980s.
Charles Rennie Mackintosh died in distressed circumstances in London on this day in 1928. Mackintosh sadly lost his power of speech and reportedly died holding a pencil in his hand
. . There was a small ceremony at Golders Green crematorium, and while there was no notice in the Scottish press, The Times of London did appropriately acknowledge that "the whole modern movement in Europe looks to him as one of its chief originators."
An obituary did howver appear in the Glasgow Herald on December 15, it was a sloppy peice, they couldn’t even get where he passed away correct, nor the age of Mackintosh, but it does give an insight into the contemporary view of his talent.
20 notes
·
View notes
Link
This art nouveau exhibition includes some beautiful single tone embroideries as well as jewels, demonstrating how this style appeared in everything from the Paris Metro to around the necks of women.
#art nouveau#art nouveau embroideries#vintage embroidery#vintage embellishment#art nouveau jewelry#vintage jewelry#cooper hewitt museum#cooper hewitt#design history#design history exhibition
16 notes
·
View notes
Text

Art Nouveau claret jug from 1903 by WMF, Germany.
from ArtNouveauDeco
#Art Nouveau#Belle Époque#Style Guimard#Style 1900#École de Nancy#Modern Style#Studio Style#Jugendstil#Sezessionstil#Nieuwe Kunst#Style sapin#Secesja#Secesija#Modern#Arte Joven
33 notes
·
View notes
Text
Art Nouveau. ¿Arquitectura In-posible?
Hector Guimard -- Dentro de Castel Beranger, 14 Rue Fontaine
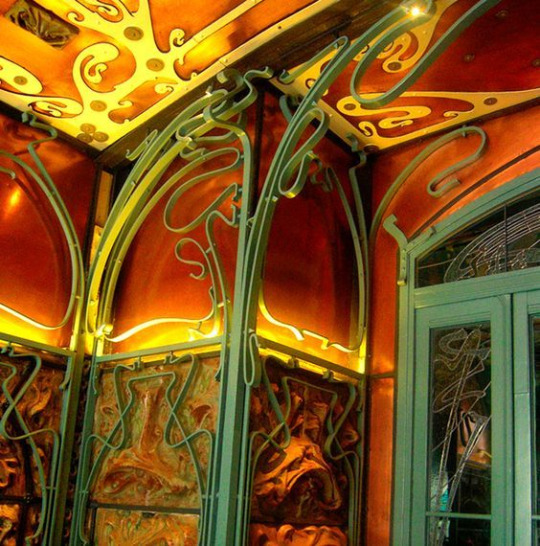
Dependiendo del país se conoció como Art Nouveau (Bélgica y Francia), Jugendstil (Alemania y países nórdicos), Sezession (Austria), Modern Style (Reino Unido), Nieuwe Kunst (Países Bajos), Liberty o Floreale (Italia) y Modernismo (España). Todas hacen referencia a la intención de crear un arte nuevo, joven, libre y moderno. Una vez más, y como todos los movimientos, una ruptura con lo anterior, teniendo presente una idea clara: «el futuro ya ha comenzado»
#Art Nouveau (Bélgica y Francia) Jugendstil (Alemania y países nórdicos) Sezession (Austria) Modern Style (Reino Unido) Nieuwe Kunst (Países#¿Esta es la imagen y algunos datos (O no) la “Historia” la pones tú? ¡La tuya! ¿Lo harás...?
3 notes
·
View notes
Text
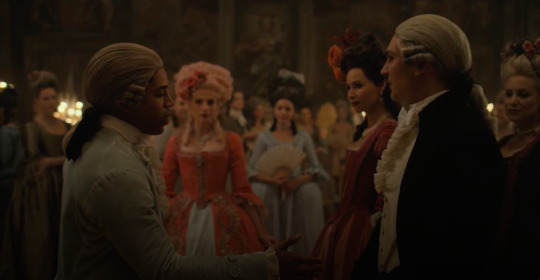
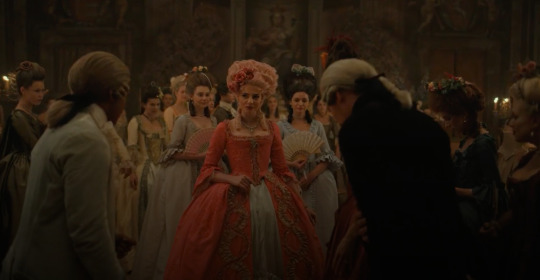
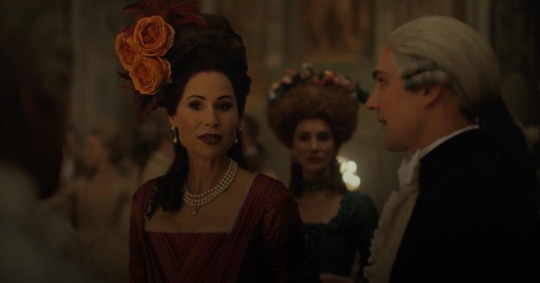
Kelvin Harrison Jr, Lucy Boynton et Minnie Driver dans “Chevalier” biopic de Stephen Williams (2022) - sur la vie du musicien Joseph Bologne de Saint-George dit “Chevalier Saint-George” originaire de Guadeloupe (1745-1799) - juillet 2023.
#films#style#xviiie siècle#MarieAntoinette#Guimard#SaintGeorges#Gluck#Harrison#Boynton#Driver#Williams
3 notes
·
View notes
Text

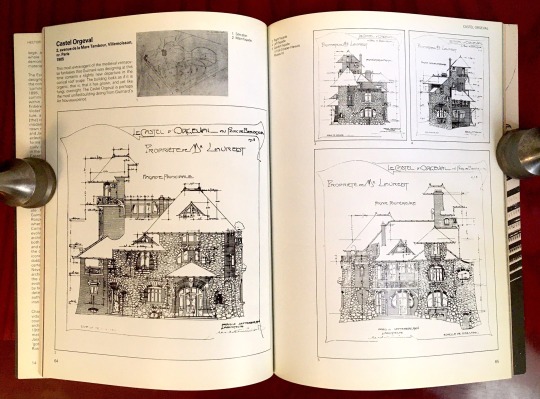
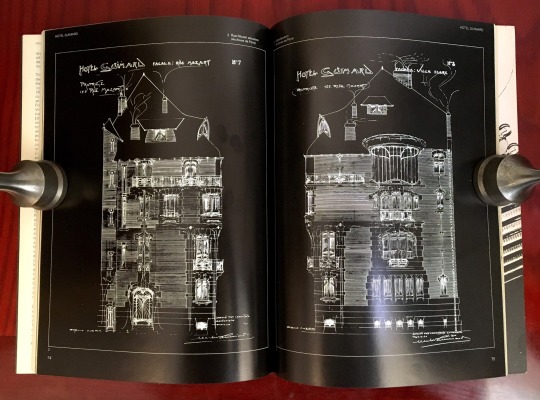

Book 380
Hector Guimard (Architectural Monographs 2)
David Dunster, ed.
Rizzoli / Academy Editions 1978
I find it a little bit odd that there aren’t more books about Hector Guimard (1867-1942). At least, not in English. (Although I see that Yale released what looks to be a significant work about him in 2021.) Between 1890 and 1930, Guimard designed and built approximately 50 buildings and 141 subway entrances for the Paris Metro—those incredible Art Nouveau iron and glass canopies, called edicules, as well as designing the now-instantly-recognizable lettering that adorns them. However, as Art Nouveau went out of style, most of his works had sadly been demolished by the 1960s. Guimard may be one of the persons most responsible for the idea of Paris.
#bookshelf#illustrated book#library#personal library#personal collection#books#book lover#bibliophile#booklr#hector guimard#David dunster#rizzoli#academy editions#architecture#design
8 notes
·
View notes
Text
Van Buren Street Station, Chicago
1896, Francis T. Bacon, Supervising Architect of the Illinois Central Railroad system
John F. Wallace, Chief Engineer
J.L. Fulton Company, General Contractors

Van Buren Street Station, platform level view
The Van Buren Street Station, 132 E. Van Buren at Michigan Avenue, is a commuter rail station in downtown Chicago serving the southbound Metra Electric Line, as well as the South Shore Line to Gary and South Bend, Indana.. It is the oldest active station building on the Metra Electric line. The station is located in Grant Park to the east of Michigan Avenue at Van Buren Street.
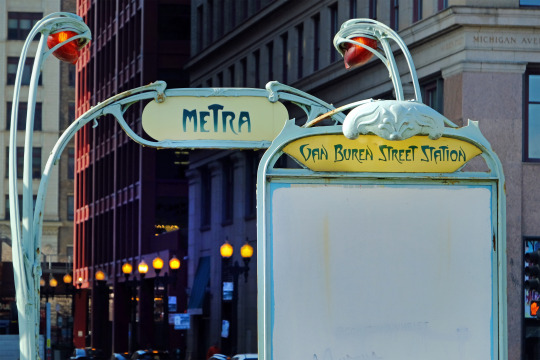
One of the station's entrances is a replica of an Hector Guimard-designed, Art Nouveau-style Paris Métro entrance. The entrance was given to Chicago as a gift by the city of Paris in 2001. The Guimard entrance will be relocated as part of a station renovation to be completed by 2027.
The station was originally constructed by the Illinois Central Railroad (incorporated 1836; operated independently until 1972), and completed in 1896.

Vintage view of the station, with buildings of Michigan Avenue behind.
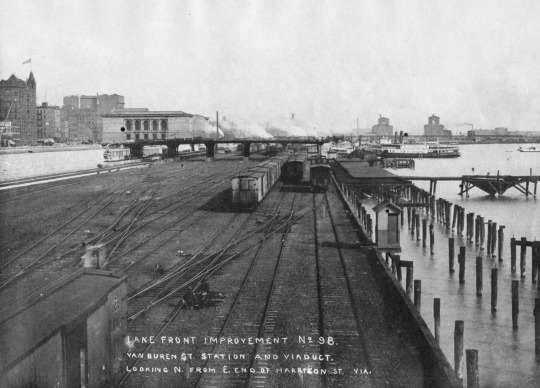
"Lake Front Improvement No. 98. Van Buren St. Station and Viaduct. Looking N. from E. end Harrison St. viaduct."
The Van Buren Station is the first Metra stop south of the Millenium Station, the northern terminus of the South Shore Line.
The station is completely invisible from the street, constructed below grade, one level below Grant Park. From Michigan Avenue, passengers descend stairs to a long, featureless tunnel about a block long, which splits into up and down ramps that easily confuse the visitor, and are inadequately labeled for the ticket office and main level, or down toward Platform 2 access.
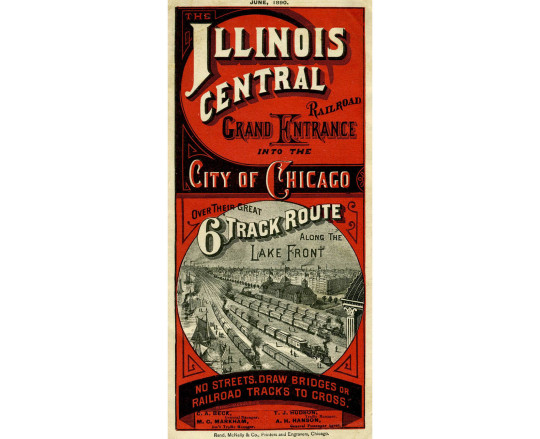
I saw the Van Buren Street Station for the first time when I took a train to Hyde Park, and decided not to depart from Millenium Station, which can be a confusing space to navigate. Nothing prepared me for this underground slice of history, and its largely intact tile and terra cotta waiting areas.

The station is below the level of the park, only its roof surrounded by a balustrade visible from above. The pedestrian viaduct over its center leads to the eastern side of Grant Park and the Lincoln statue. Entrances are from the sidewalk on the west side of Michigan Avenue, and from the Guimard Paris metro and stairs at "Van Buren Entrance" in the screencap above.

The station's placement is illustrated in the above plan, in The Inland Architect and News Record, Vol. XXIX No. 1, February 1897, Special Supplement p. 2.

The station's plan (above) and section (below) were also reproduced in the 1897 Inland Architect.
"Francis T. Bacon was the supervising architect of the Illinois Central Railroad system from the mid-1890s until 1907. Bacon died in Chicago on June 18, 1909, at the age of 43, after having been in private practice for two years." - Wikipedia entry
The Engineering Record, Building Record and Sanitary Engineer, Volume 60, 1909, cited in the wikipedia entry, doesn't reveal any further details of his life.

In this section, the station wall is heavily buttressed on the left, under the ground of Grant Park. A balustrade surrounds the ground-level roof, and the train platform is at right.
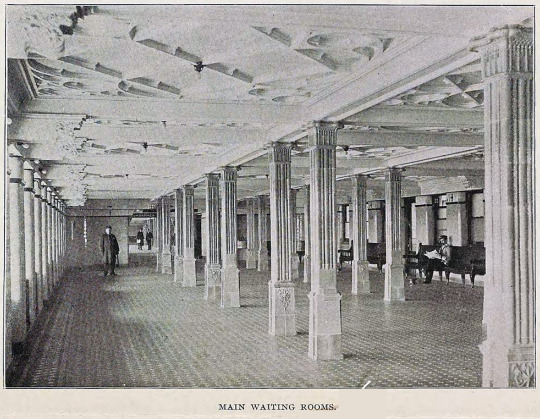
A glowing contemporary description of the station from The Inland Architect details the Waiting rooms' features and construction materials:
After passing the ticket inspectors, those taking express trains turn to the right and those for local trains to the left, in the central distributing corridor. From this corridor the passengers are ushered into two magnificent waiting rooms, each 34 feet by 106 feet and 9 ½ feet high. These rooms, for beauty, substantiality and completeness of appointments and conveniences, will compare favorably with those of any railway station in the world, even though naturally restricted in height of ceiling. The floors of the wating and toilet rooms, also corridor, are all paved with English floor tile; the foyer, vestibule and south entrance are paved with ceramic mosaic, and the bas throughout is of polished Tennessee marble. The walls are faced with Maw’s écru glazed tile, 3 by 6 inches, patented lock back, and the ceilings are of cast plates of stucco, forming a design of Gothic tracery. The cornices and girders and also finished in stucco, the point of junction with the glazed tile walls being covered with a mahogany molding. There are two rows of cast-iron columns in each room, which are incased in écru glazed terra cotta, elaborately molded and ornamented.
The windows of the ticket offices are covered with elaborate, handmade, wrought-iron grilles, some of which are polished and electroplated with bronze.
Source: The Inland Architect and News Record, Vol. XXIX No. 1, February 1897, Special Supplement p. 2
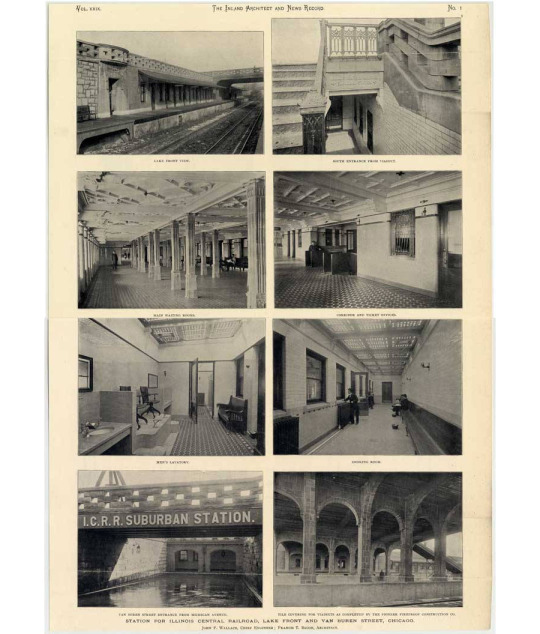
The station originally featured, apart from two waiting rooms, smoking rooms, a ladies' retiring room and lavatory, and a matron's room at the south end of the building.
The men's lavatory, bootblacking stand, toilet and janitor rooms are at the north end. There are also private lavatories for the attendants and locker rooms for the railroad employees. All these are under the space of 14 feet wide and 300 feet along the park side, and already occupied by the entrances, and are lighted through ceilings of cast iron and glass.
Source: The Inland Architect and News Record, Vol. XXIX No. 1, February 1897, Special Supplement p. 2
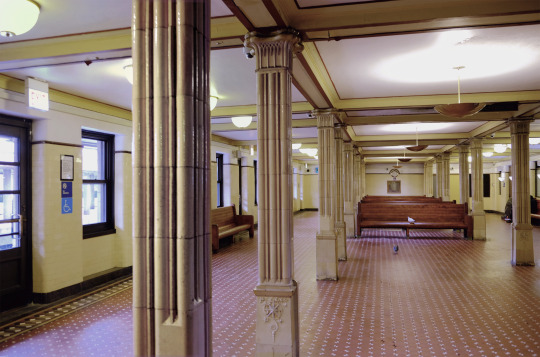
The tiles on the walls were manufactured by Maw & Co., of Shropshire, England, and are supplied and set by their agents, Hawes & Dodd, of this city, and are chiefly remarkable for their evenness of color, highly finished glaze, and freedom from the technical fault known as "Crazing."
Source: The Inland Architect and News Record, Vol. XXIX No. 1, February 1897, Special Supplement p. 2
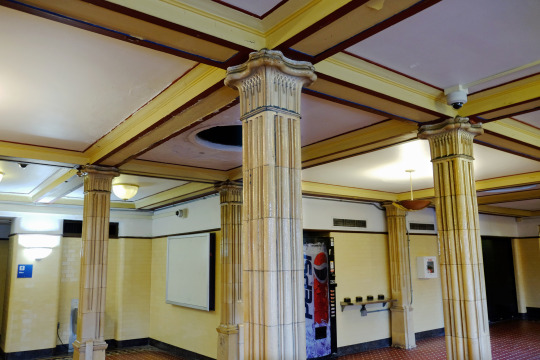
The Inland Architect article also noted the building's fireproof construction, including terra-cotta-clad iron columns, and that the entire interior was washable.
Not all of the station's original features remain. The cast-plaster ornamental ceiling is long gone, as are some of the more elaborate decorative elements, such as scrolled wall brackets and an ornamental drinking fountain shown in a period photo below.

No trace remains of the original marble and bronze recessed drinking fountains or decorative brackets above.

The column bases and bright inlaid flooring, in need of some restoration, are still in place.

The tilework remains intact, but the original ornamental ceiling has been replaced, as well as some other decorative elements.

Original mahogany waiting-room furniture includes this curved corner bench. The benches have brass feet, to facilitate cleaning the floors.

Detail of ornamental floor tile work at the edge of one waiting room

The ticket windows are located in the entrance vestibule leading to the twin waiting rooms.

Van Buren Street Station in 1907; exit stairs from middle platform to the Van Buren viaduct

"The east front of the building, 300 feet in length, shows a wall of one story, faced with cut Bedford stone - pierced with windows and doors." (Inland Architect)
The original awning over the platform was replaced, and is in a state of disrepair.
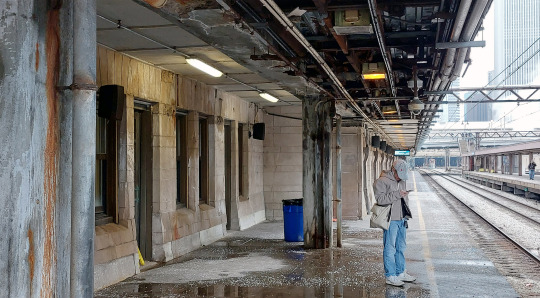
The recessed central area of the platform is directly underneath the Van Buren viaduct above.

The exterior still features carved stone decorations.
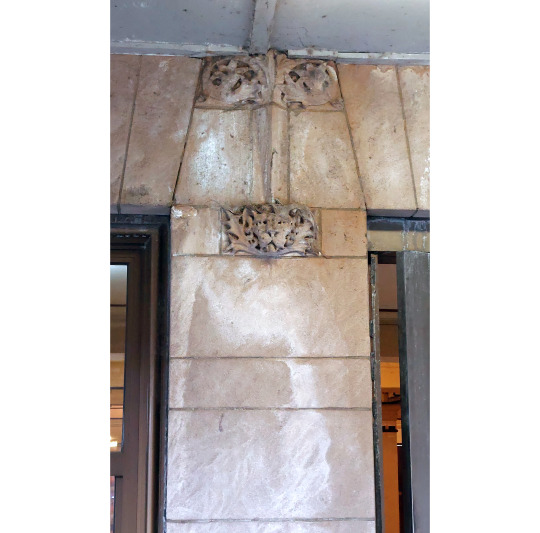
Detail of one of the carved stone elements.

"...even the copper down-spouts and their open heads are veritable works of art." ( Inland Architect)

At the far north end of the second platform, stairs allow passengers to exit to the Jackson Blvd. overpass, just south of the Art Institute.
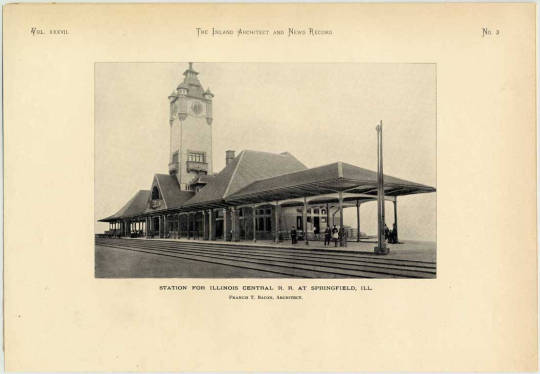
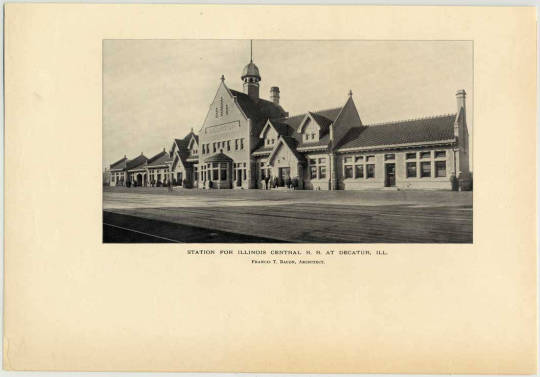
Other Illinois stations designed by Francis T. Bacon:
Left:
Illinois Central (IC) Railroad Station, Springfield, Illinois; Springfield Union Station, 500 E. Madison St., 1896-98; 1901 view, The Inland Architect
Right:
Illinois Central (IC) Railroad Station, Decatur, Illinois, c. 1890s; View 1901, The Inland Architect

The center or second platform gives access to northbound trains. It's reached by stairs or elevator below the main station.
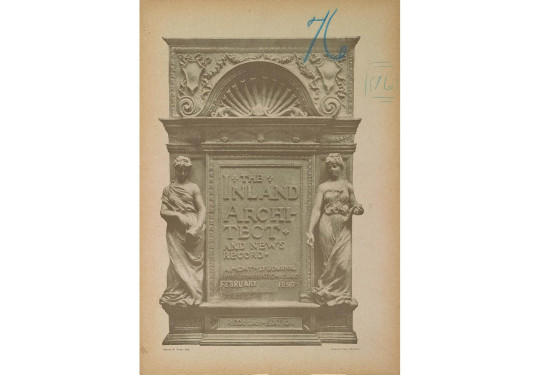
Click here for a PDF version of The Inland Architect v 29 no 1 of Feb. 1897 article on the Van Buren Station.
Links:
7 notes
·
View notes
Text
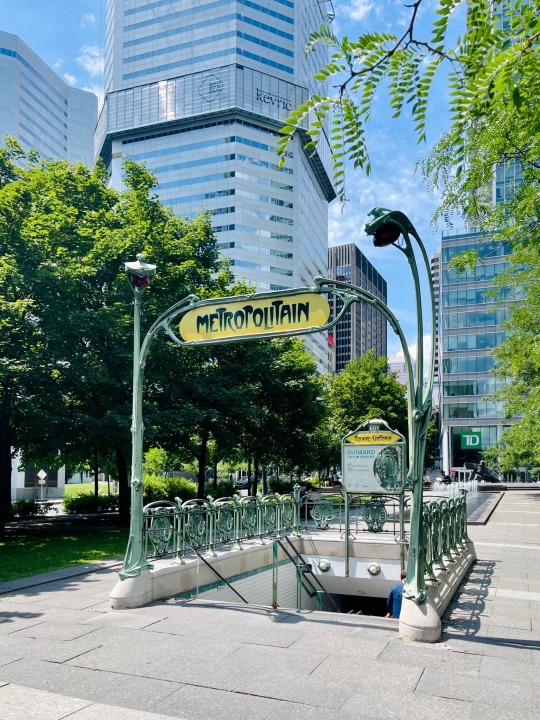

.
Un petit air de Paris à Montréal - A Parisian touch in Montreal.
When you walk around Montreal and you come upon a very Parisian Metro station.
This Art Nouveau-style architectural element, dating back to the beginning of the Paris métro in 1900, was installed in Square Victoria in 1967. It was completely restored in 2003 when the square was redesigned and integrated into the Quartier international de Montréal. The RATP gave this Guimard entrance to the Montréal métro to commemorate the involvement of Parisian engineers in its construction.
Several of the iconic Guimard entrances have been given to other cities but the only original one on a metro station outside Paris is at Square-Victoria-AOCI station in Montreal. During a recent restoration, it was discovered that the entranceway still had its original glass lamp globes—the only surviving examples in the world, since Paris had already replaced all its globes with plastic ones.
2 notes
·
View notes