#Xaveer de Geyter
Text
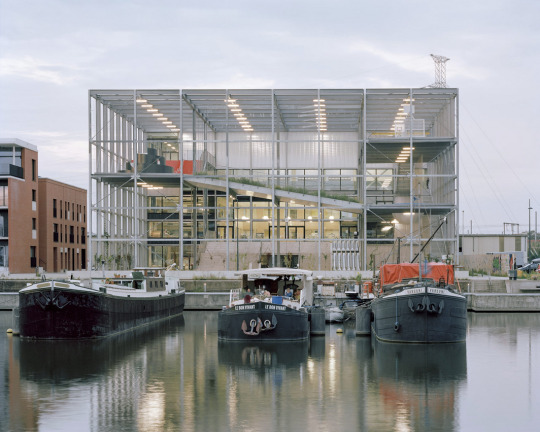


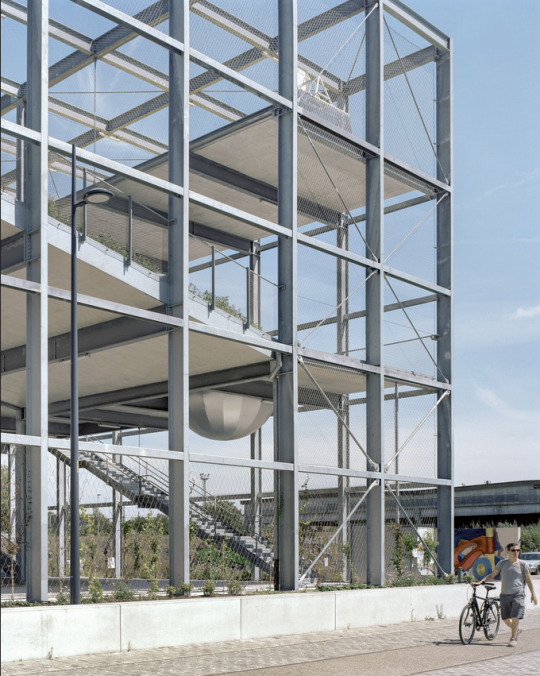

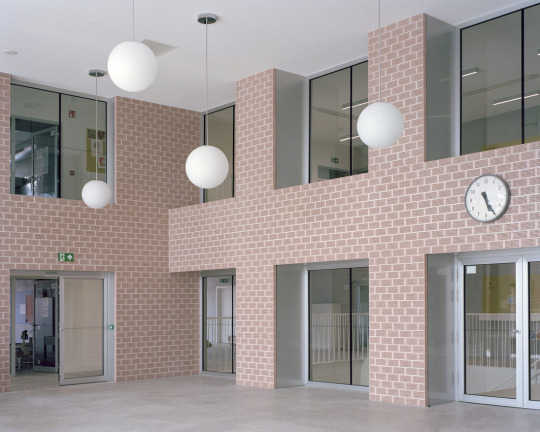
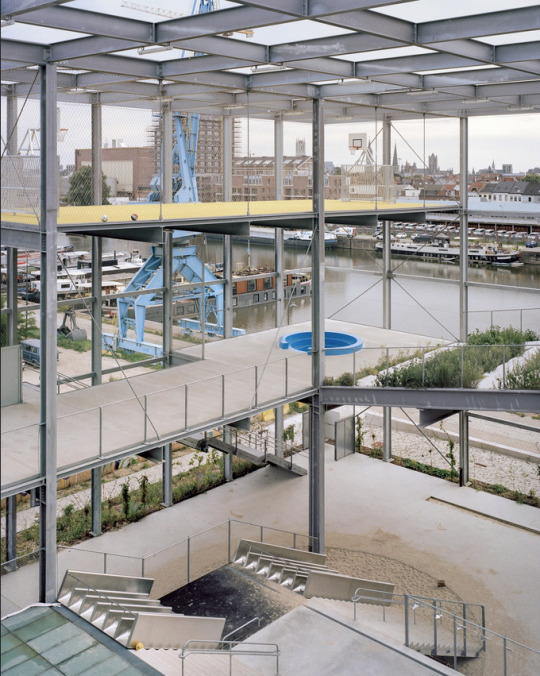
Melopee School, Ghent - Xaveer de Geyter
https://xdga.be/
#Xaveer de Geyter#modern architecture#architecture#design#interiors#minimal#quirky#steel frame#steel#industrial#polycarbonate#glass#school#school building#playground#fun#ghent#belgium#light#river
129 notes
·
View notes
Photo
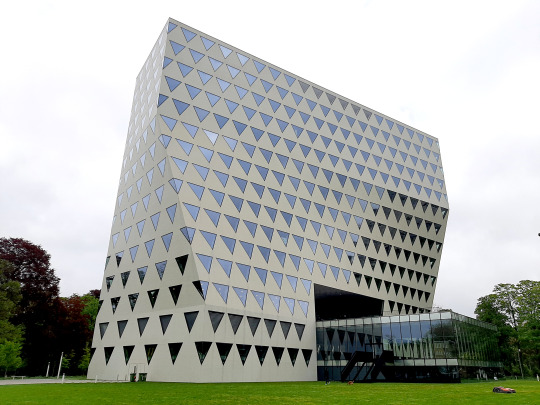
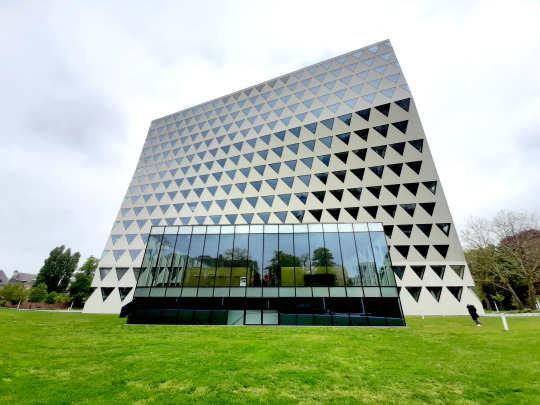
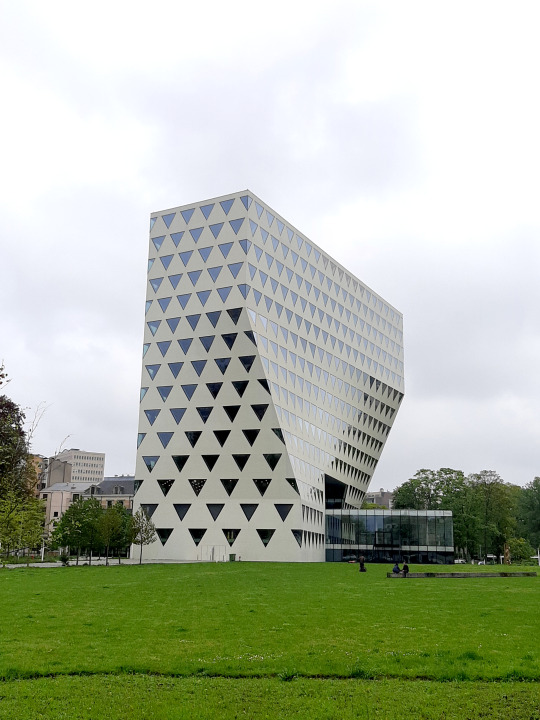
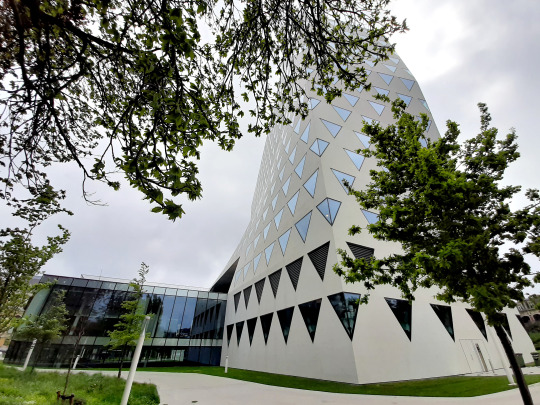
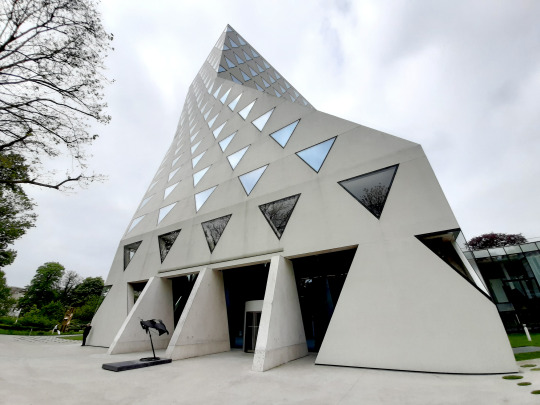
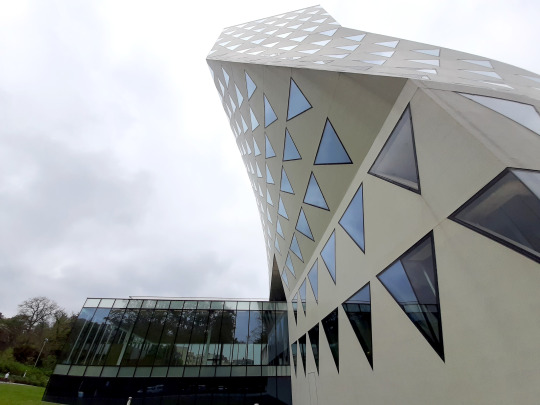
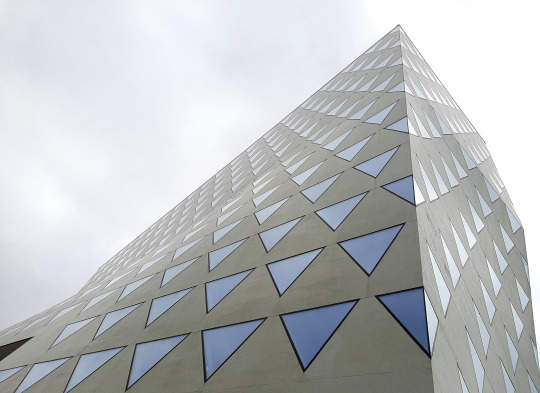
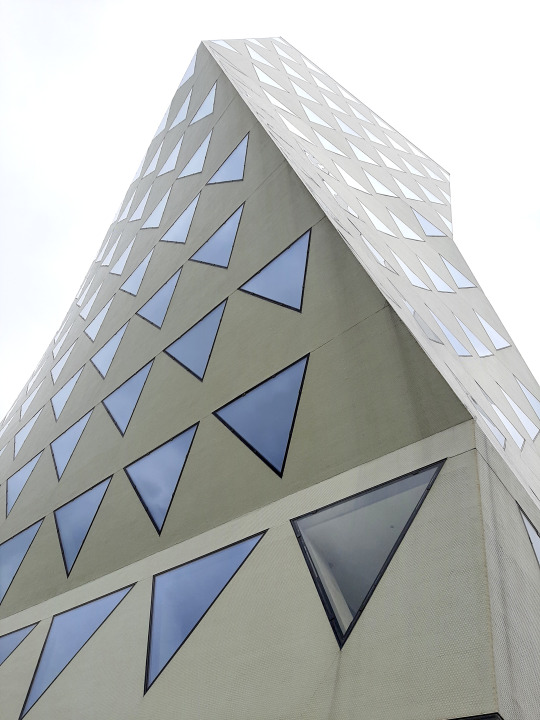
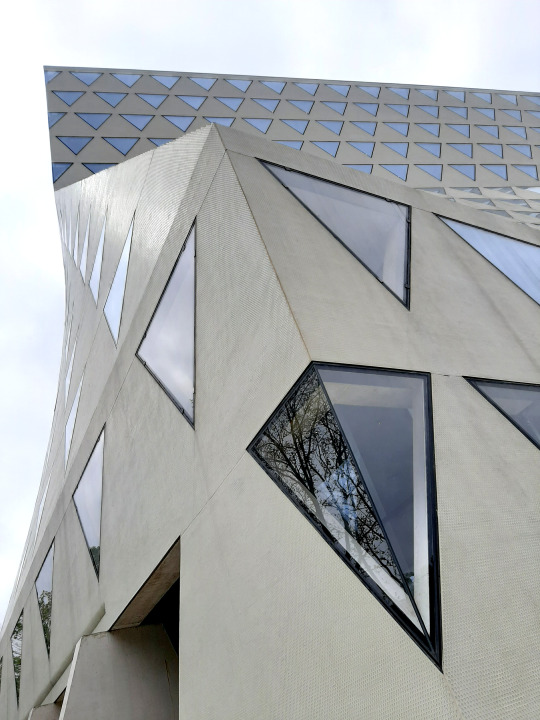
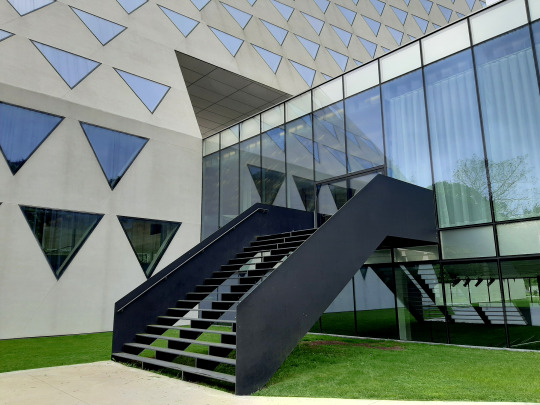
"Headquarters of the Province of Antwerp", Antwerp, Belgium [2019] _ Architects: XDGA | Xaveer De Geyter Architects _ Photos by Spyros Kaprinis [08.05.2023].
"The new building replaces a complex of modernist building volumes that used to occupy the entire site and that could not be adapted to today’s sustainability standards. As the Antwerp city centre has few public green surfaces, the transformation of the site from a merely private, mineral and infrastructural area into a public garden is a crucial requirement of the competition brief. Surrounded by fragments of public green, the parcel is key to the formation of a larger, coherent park. Another – contradictory - demand was to maintain a more recent representational pavilion, which was positioned as an obstacle in between the fragments.
By situating the full program in a compact volume across the pavilion, this frontage is cut up and the main entrance is brought close to the street. This large volume, however, divides the park in a front and a back garden. Finally, by rotating the plan around one of its corners as it climbs up, the building shifts towards the centre; existing neighbouring buildings are respected and a sculptural form emerges. During the design process the pavilion building is at last replaced by a glazed volume to house the congress and exhibition part of the programme. The building is conceived as a bridge structure over and across the pavilion.
At the centre of the plan one large steel truss spans from one core to the other. Two more trusses are integrated in the concrete side walls and their triangulation defines the form of the window openings. In a next step this window form is applied all over the building as it turns out to be very efficient when it comes to an ideal balance between daylight access and overheating by the sun. The opaque façade is clad in circular, white glass mosaic while the pavilion is a fully transparent box in the park."
https://xdga.be/project/province-headquarters
#Headquarters of the Province of Antwerp#Antwerp#Belgium#2013#2019#XDGA#Xaveer De Geyter Architects#Spyros Kaprinis#2023
8 notes
·
View notes
Text
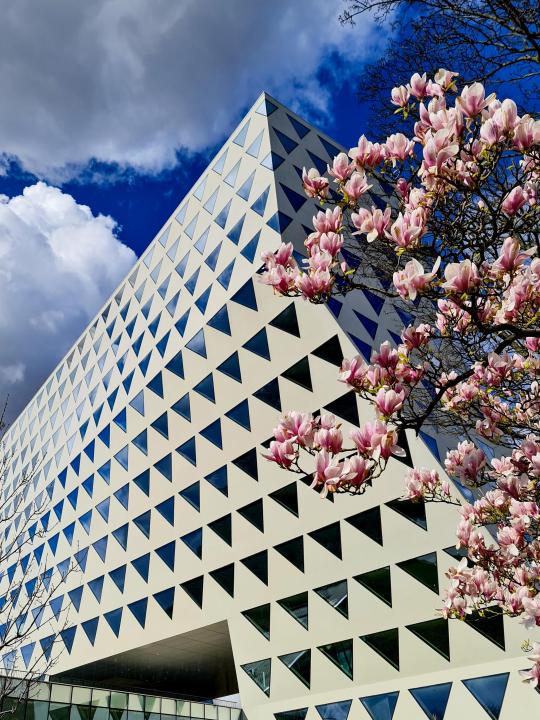
#Antwerp Provinciehuis: 'rotating the plan around one of its corners as it climbs up#the building shifts towards the centre' - architect Xaveer De Geyter [OC][2297x3062]
2 notes
·
View notes
Text
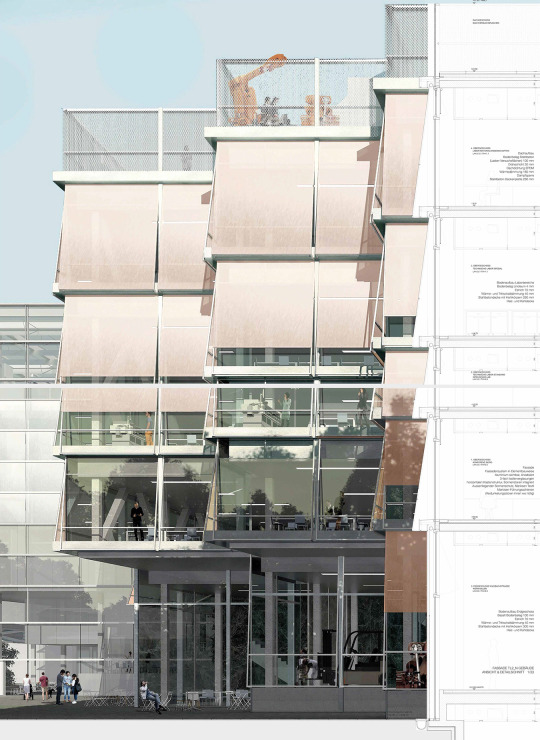
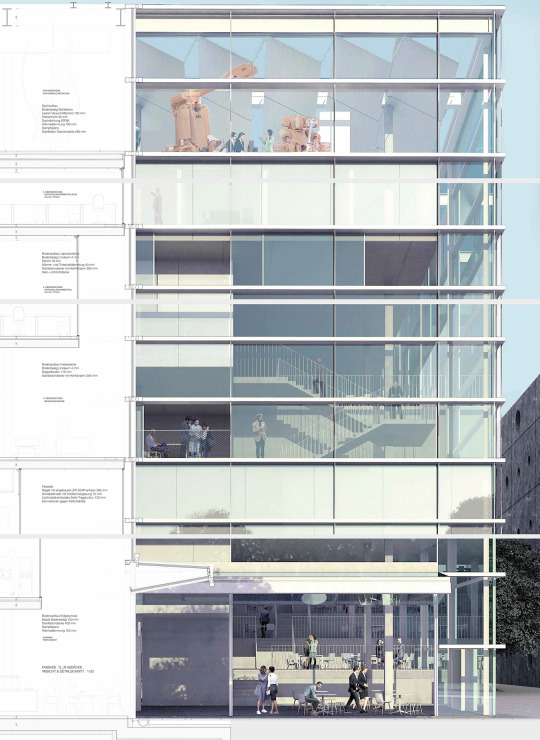
© xaveer de geyter - new zhaw laboratory buildings - winterthur, switzerland
176 notes
·
View notes
Photo

Offenbach am Main, Germany
Universtiy of Design
Competition 1st Prize
https://www.topotek1.de/buildings/hochschule-fuer-gestaltung/
https://xdga.be/project/hfg-school-of-arts
Topotek1 / Xaveer de Geyter Architects
17 notes
·
View notes
Photo
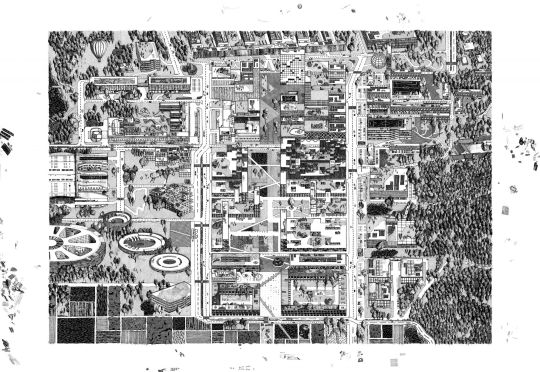
Paris Saclay // Vision du futur quartier Palaiseau à Paris Saclay
by Eva Le Roi, for Xaveer De Geyter (XDGA).
http://eva-le-roi.com/
9 notes
·
View notes
Photo
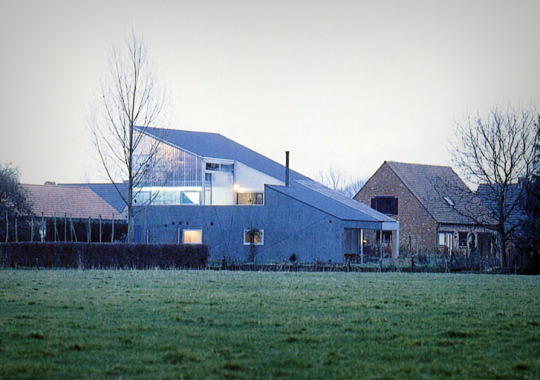
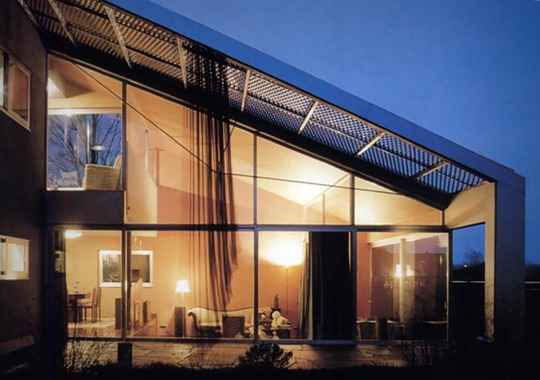


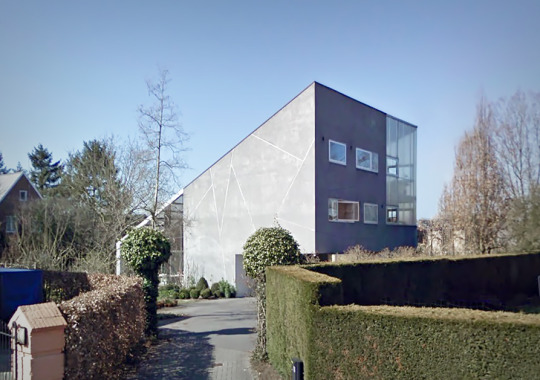
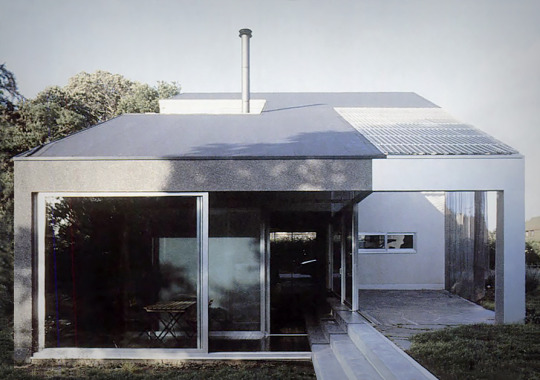

926. Xaveer de Geyter /// House in Mariakerke /// Mariakerke, Ghent, Belgium /// 1989-91
OfHouses presents Houses of the 90′s, part III: SuperBelgian.
(Photos: © Wim van Nueten. Source: Manuel Gausa, Jaime Salazar, ‘Housing + Single-Family Housing', Barcelona: Actar, 2005.)
#HousesOfThe90s#SuperBelgian#Xaveer de Geyter#belgium#90s#OfHouses#oldforgottenhouses#www.ofhouses.com#thecollectionofhouses
210 notes
·
View notes
Photo

Xaveer De Geyter Architects / Melope School / 2020 / Image @ Maxime Delvaux
15 notes
·
View notes
Photo
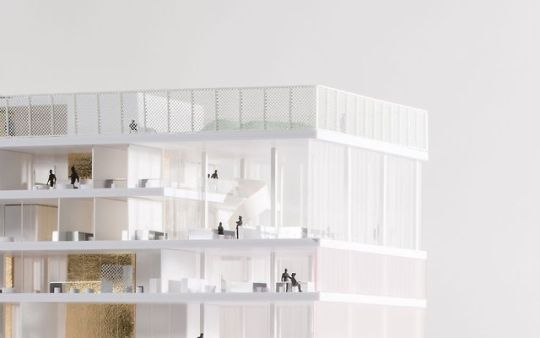
#Maison des Médias#XDGA#Xaveer De Geyter Architects#Brussels#Belgium#2017#competition entry#office#architecture
78 notes
·
View notes
Photo

(vía Galería de Escuela Melopee / XDGA - Xaveer De Geyter Architects - 4)
24 notes
·
View notes
Photo
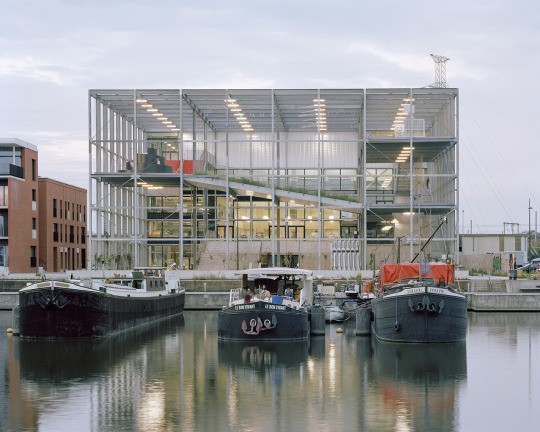
Melopee Multipurpose School Building by Xaveer De Geyter Architects
https://www.archdaily.com/975245/40-shortlisted-projects-announced-for-the-eu-mies-award-2022?ad_source=search&ad_medium=projects_tab&ad_source=search&ad_medium=search_result_all
6 notes
·
View notes
Photo
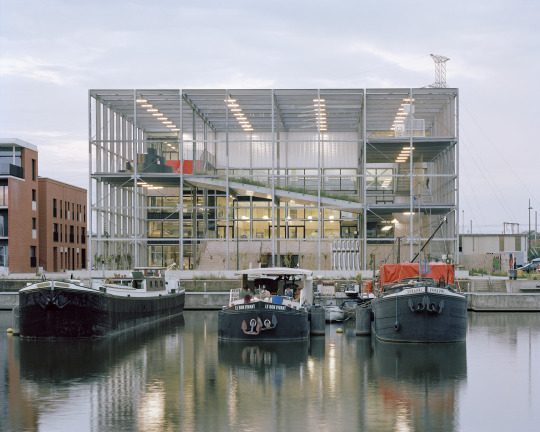
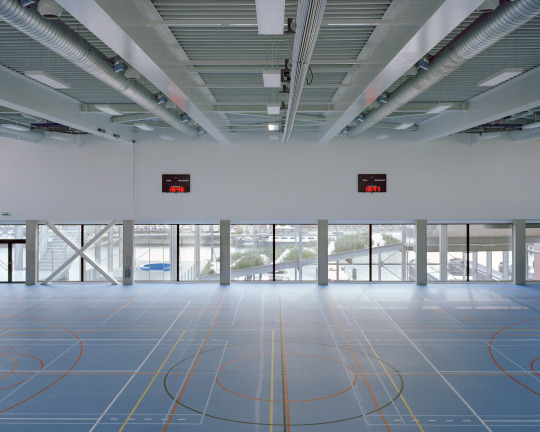
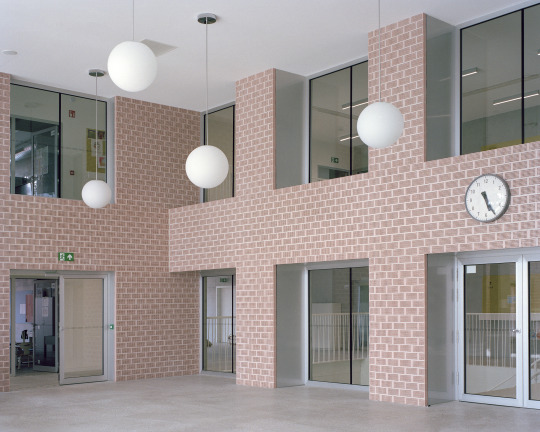
Escuela Melopee / XDGA - Xaveer De Geyter Architects
56 notes
·
View notes
Photo

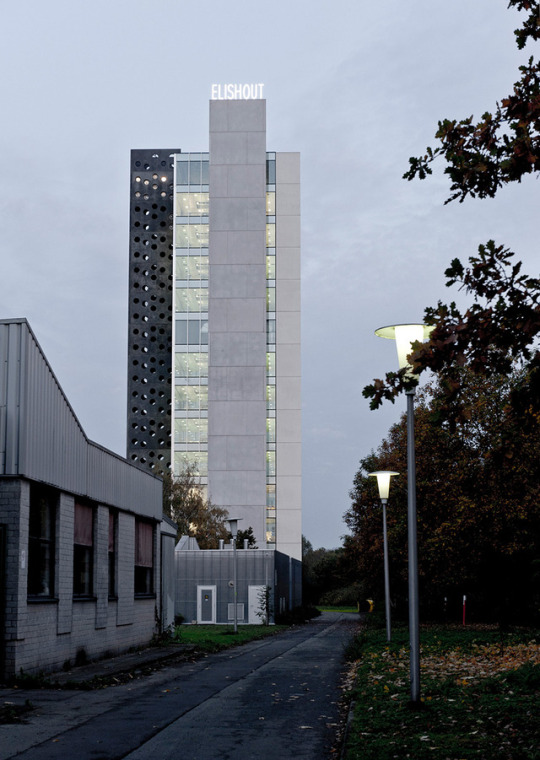


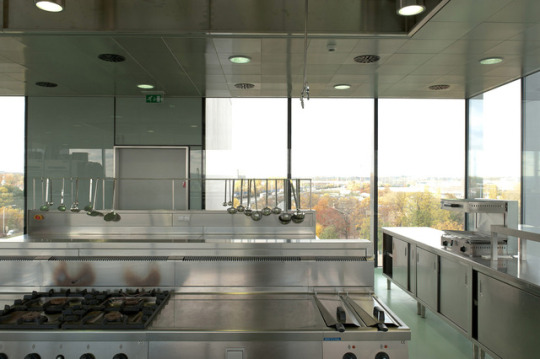
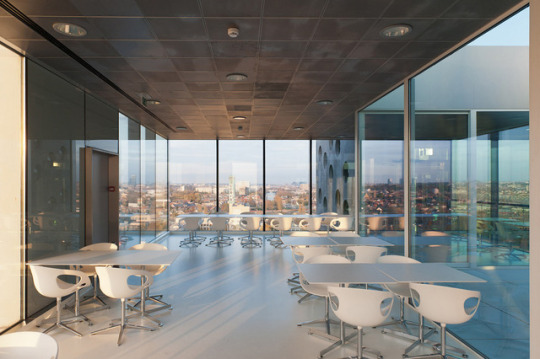

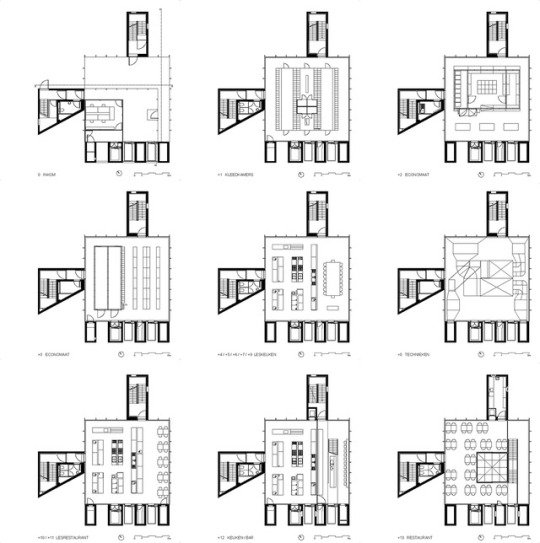
Xaveer De Geyter Architects, Kitchen Tower, Brussels, Belgium, 2011
Photography Frans Parthesius
6 notes
·
View notes
Photo



About continuity and disruption.
Xaveer De Geyter’s House in Antwerp and Rem Koolhaas’ Villa Dall’ Ava featured in a+u’s special edition ‘Beginning with the House’, May 2016.
1 note
·
View note
Photo
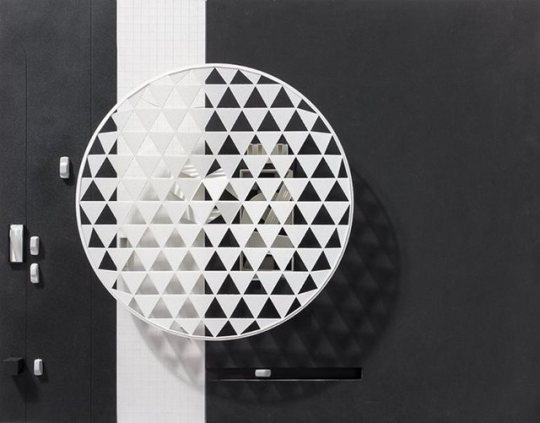


© xaveer de geyter architects - place rogier - brussels, belgium
36 notes
·
View notes
