#a mirror backsplash
Photo
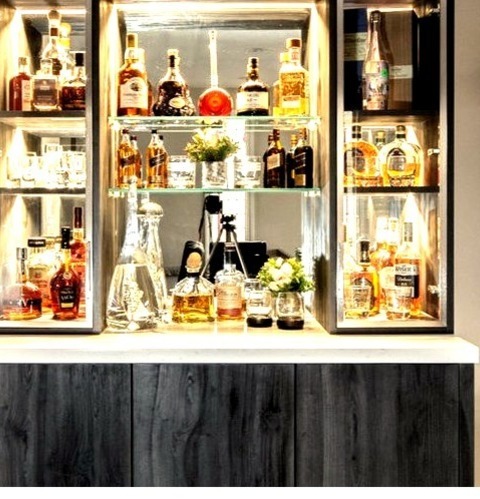
Modern Home Bar - Home Bar
#Dry bar design idea for a small#contemporary one-wall space with flat-panel cabinets#dark wood cabinets#quartz countertops#a multicolored backsplash#a mirror backsplash#and white countertops. whisky bar#home bar#bar display#bar station#custom cabinets#single wall#bottle display
4 notes
·
View notes
Photo
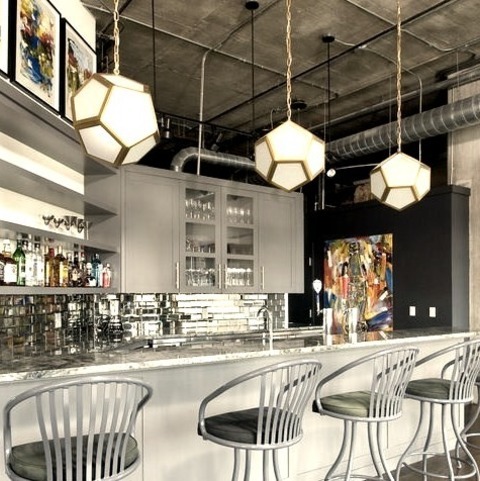
Atlanta Home Bar Seated Bar
#Design ideas for a large#contemporary galley with a seated area and a dark wood floor#as well as shaker and gray cabinets#a mirror backsplash#granite countertops#and a gray backsplash. mirrored backsplash tile#modern#loft space#large built in bar#contemporary
0 notes
Photo
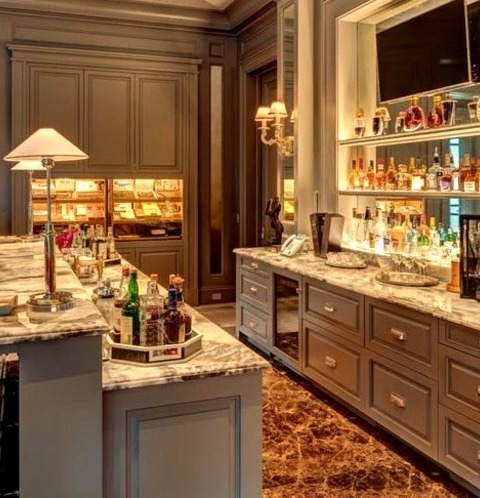
Transitional Home Bar (Houston)
#seated home bar idea with gray cabinets#a mirror backsplash#gray countertops#and onyx countertops in a transitional galley with a brown floor and a marble floor. marble countertop#humidor#mirrored back#gray cabinets
0 notes
Photo
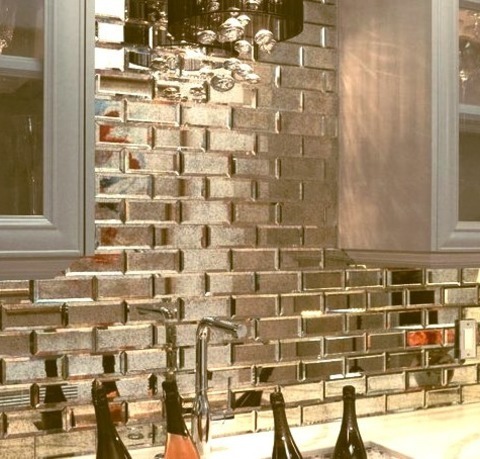
San Diego Single Wall
#With an undermount sink#raised-panel cabinets#gray cabinets#quartz countertops#a multicolored backsplash#a mirror backsplash#and white countertops#this large#traditional single-wall wet bar idea features travertine flooring. wine fridge#grey cabinets#crown moulding#bar#grey kitchen cabinets#bedrosians#home bar
0 notes
Photo
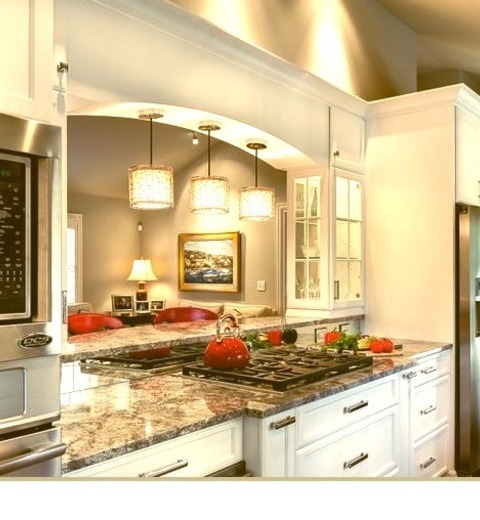
Traditional Kitchen (Charlotte)
#Mid-sized traditional galley enclosed kitchen design with a dark wood floor and a brown floor#a farmhouse sink#white cabinets with recessed-panel cabinets#granite countertops#a mirror backsplash#stainless steel appliances#and no island. galley kitchen#see through kitchen#red rug#gray granite countertop#1960s ranch
0 notes
Photo
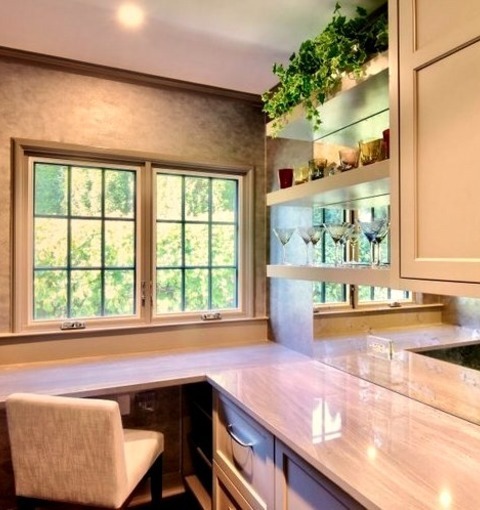
New York Pantry
#An undermount sink#recessed-panel cabinets#white cabinets#granite countertops#a metallic backsplash#a mirror backsplash#stainless steel appliances#a lack of an island#and white countertops are all featured in this mid-sized elegant galley kitchen pantry photo. It also has a dark wood floor and a brown flo#pantry#traditional kitchen#new york
0 notes
Text
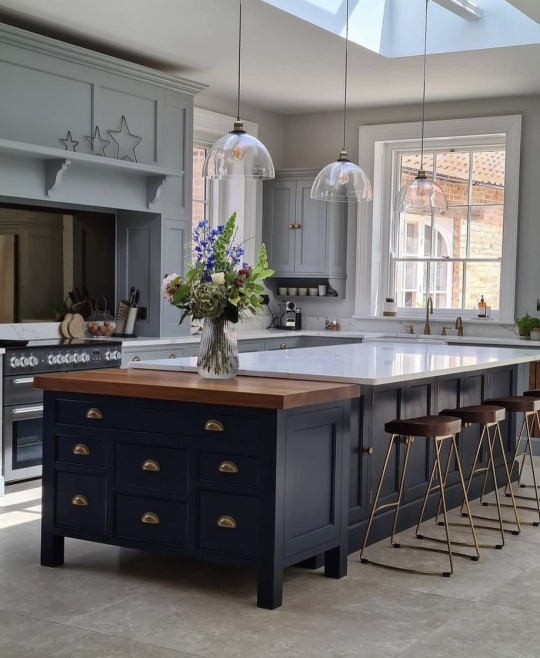
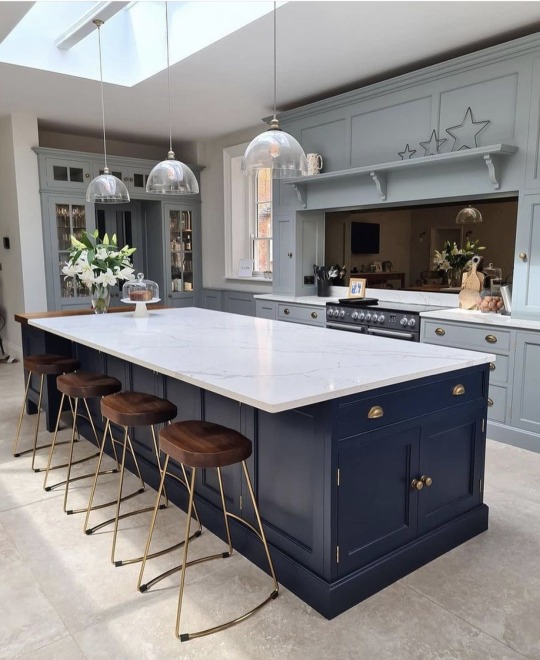
IG thewelldressedhouse - United Kingdom
#kitchen#skylight#interior design#range hood#antiqued mirrored backsplash#blue gray#kitchen island#countertop cabinets
129 notes
·
View notes
Text
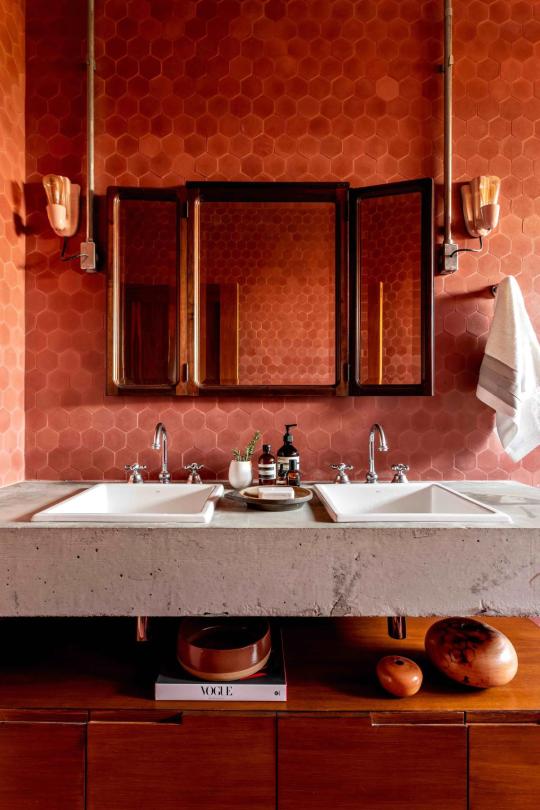
A good mix of contemporary and modern design
#orange#rust#burnt sienna#burnt orange#concrete sink#medicine cabinet#bathroom mirrors#bathroom sink#bathroom style#bathroom storage#bathroom cabinets#wall sconces#scones#tile backsplash#bathroom tiles#concrete#march#spring#toya's tales#style#toyastales#toyas tales#home decor#interior design#bathroom#contemporary bathroom#modern bathroom#home design#home improvement#home decorating
45 notes
·
View notes
Photo
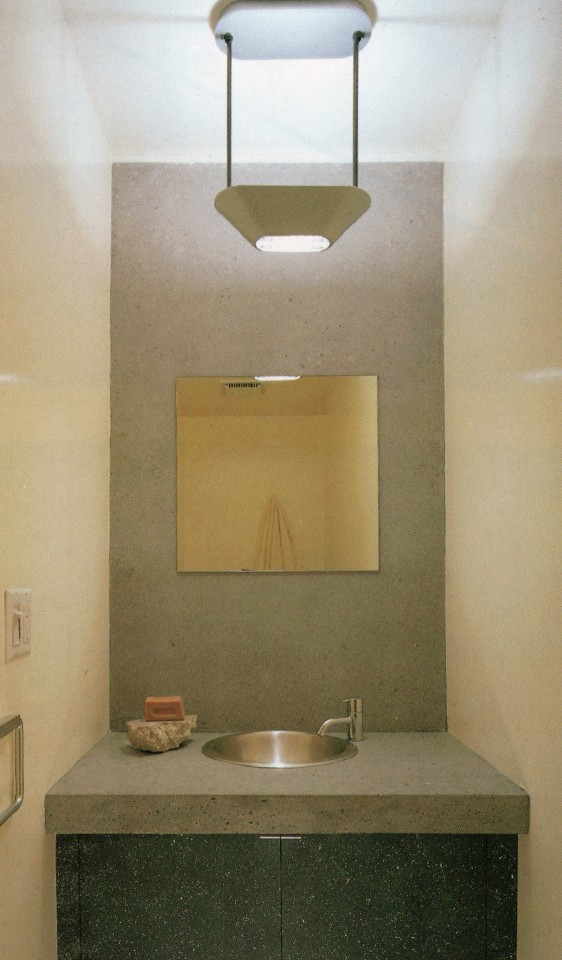
Powder room vanity extends up the wall, eliminating the need for a backsplash and providing a vertical surface for the attached mirror.
Designing with Tile, Stone & Brick, 1995
#vintage#vintage interior#1990s#90s#interior design#home decor#bathroom#sink#custom#stainless steel#mirror#syndecrete#concrete#countertop#backsplash#minimalist#modern#style#home
455 notes
·
View notes
Text
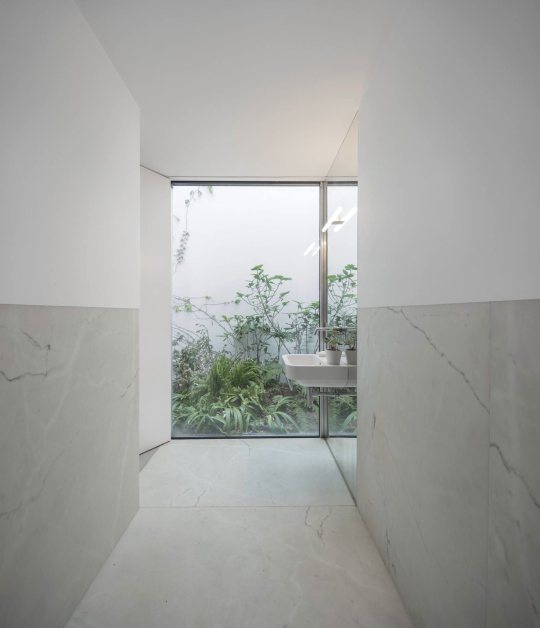
Bathroom with adjoining enclosed garden. Red House by Extrastudio. Photo by Fernando Guerra | FG+SG.
#bathroom mirror#floor to ceiling window#glass wall#marble paneling#mirror backsplash#shrub#walled garden#marble floor#marble#bathroom#floor to ceiling mirror#bathroom vanity#floating vanity#wall mounted faucet#wall mounted sink#floating sink#bathroom sink#bathroom with plants#fernando guerra fgplussg#extrastudio#interiors#interior design
19 notes
·
View notes
Text
Got a new piece of alleyway furniture in need of love/repair yesterday afternoon:


It's the base of a hoosier cabinet in a pretty sad state. The sides are delaminating and at least two of the legs are splitting. And you can see the state of the finish.


Not a valuable antique so I feel no guilt in what I'm going to do to it to give it an alternative function.
It's going to turn into a combination plant stand (that enameled top makes it perfect) and cat bed (in the cabinet part. The drawers, which still work well, will be nice storage. Might see if my seed packet collection will fit or I might put cat toys and brushes in it, who knows?
It's not going to be a professional job for sure. I'll probably just sister some additional supports to the insides of all the legs to fix that issue. Then see about getting some thin plywood or Masonite board to fit into the sides. Remove what little finish remains, sand, and paint/stain.
Probably should either put a little lip on the inside of the cabinet part to keep the cat bed from slipping out. Or I could keep the door shut and just remove the left panel entirely to allow feline access. I'm a little concerned that if I make it too private, however, some little kitty (lookin at you, Princess Many Toes) will start using it as a litterbox.
Anyway, it's not a project I'm going to start until I finish the current garden project since I'd like to get that done before we hit 100F again.
#free furniture for me#hoosier cabinet base#i honestly don't know if it's vintage or antique but it really doesn't matter much in this case#i need to figure out exactly where this is going to go in the house before i start#because it will dictate some of the reno choices as well as the finish/decor that gets applied#furniture upcycling#there was a nice solid wood dresser thing (i think) with a mirror 'backsplash' next to this cabinet#but i definitely had no room for it and no transport for it (i used a two-wheel cart and bungees for the cabinet)#but there are at least 5 guys who cruise the alleys for scrap (all in different colored pickup trucks) so i'm sure someone will get it
2 notes
·
View notes
Photo
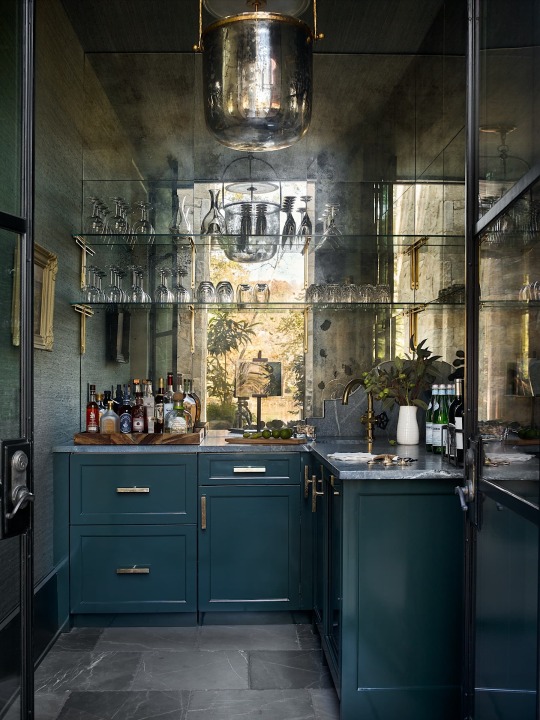
20 notes
·
View notes
Photo
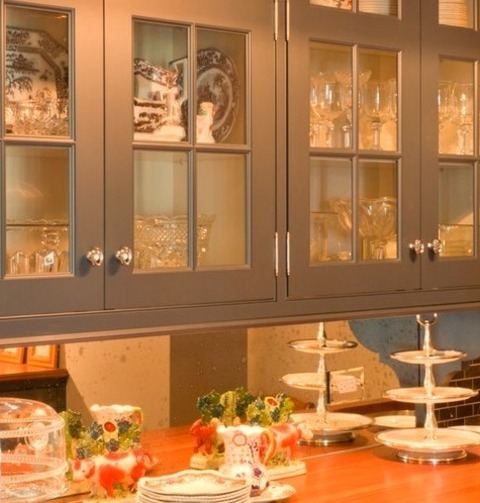
Enclosed Chicago
A small dining room with a medium-toned wood floor and gray walls.
#butler pantry#guest bath#wayne il#chicago best kitchen design#mirrored backsplash#laundry room appliances
2 notes
·
View notes
Photo
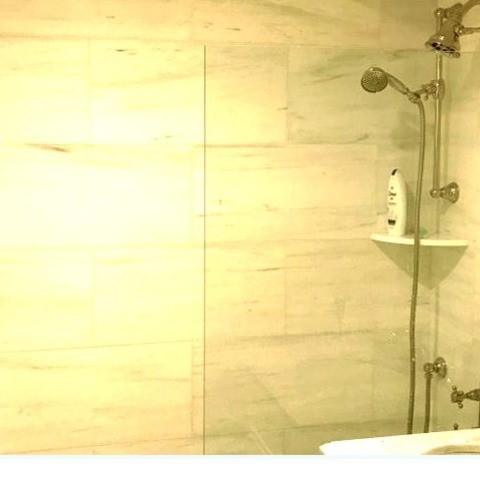
New York 3/4 Bath
With beaded inset cabinets, white cabinets, a two-piece toilet, white walls, an undermount sink, quartz countertops, a hinged shower door, and white countertops in a small transitional 3/4 white tile and porcelain tile bathroom.
#tile backsplash#transitional design#marble wall and floor tile#mirror with built in lighting#transitional guest bathroom#bathroom design
2 notes
·
View notes
Photo
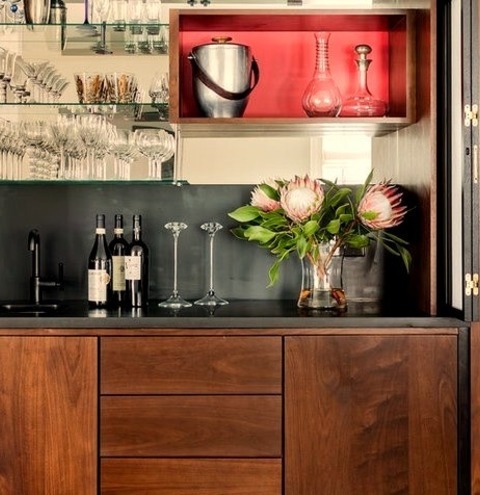
Home Bar - Single Wall
Small transitional single-wall dark wood floor and brown floor wet bar photo with an undermount sink, flat-panel cabinets, dark wood cabinets, black backsplash, soapstone countertops and mirror backsplash
2 notes
·
View notes
Photo
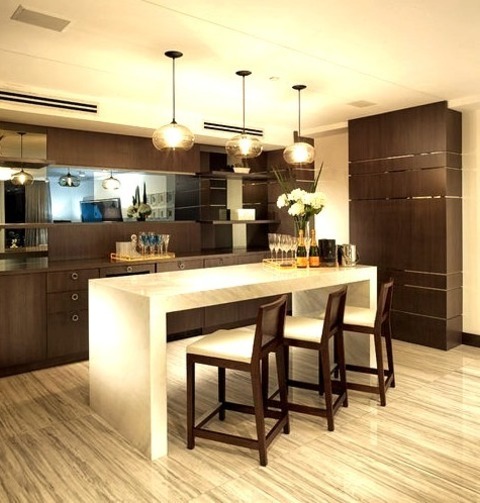
Home Bar - Single Wall
A modern single-wall home bar remodel featuring flat-panel cabinets and dark wood cabinets as inspiration
4 notes
·
View notes