#ahmed yasavi
Explore tagged Tumblr posts
Text
10 (More) Random Entries from the Dictionary of Islamic Architecture
The following entries were pulled from the Dictionary of Islamic Architecture (1995).

Iznik tilework (architectural facet)
Fatimids (people)
Gujarat (region)
Susa (city)
Yasavi (shrine of Ahmed Yasavi) (building)
Ukhaidhir (building complex)
Machicolation (architectural facet)
Kharana (building)
Bedestan (structure type)
Anjar ('Ayn Jar) (city)
(Previously: 10 Random Entries from the Dictionary of Islamic Architecture)

----------------------------------------------------------------------------
❯ ❯ Iznik tilework (architectural facet)

Ottoman tiles produced from the mid-sixteenth century will have a distinctive under-glaze blue color and design.
Iznik is a town in north-west Anatolia famed for its pottery production. during the Ottoman period. Under the Byzantines the town was known as Nicea and enclosed within a large circuit wall which still survives. The city was one of the first towns to be conquered by the Ottoman Turks and contains the earliest dated Ottoman mosque known as the Haci Ozbek Cami.
Before 1550 the kilns of Iznik seem to have been mostly concerned with making pottery rather than tiles. Sometime around 1550 there was a change to tile production which was induced by the tiling of three great monuments, the Dome of the Rock in Jerusalem, the Suleymaniye Mosque in Damascus and the Suleymaniye complex in Istanbul. Before 1550 Ottoman tiles were hexagonal with bold cuerda sec designs, the new Iznik tiles were square and carried underglaze designs. The new shape and use of underglaze painting enabled large multi-tile compositions to be made. Another innovation of this period was the use of thick red slip as an underglaze color which gave Iznik pottery its distinctive appearance.
See also: Istanbul; Ottomans; Suleymaniye.
❯ Further reading ❯ (1) J. Raby, 'A seventeenth-century description of IznikNicea', Istanbuler Mitteilungen, 149-188, 1976; (2) J. Raby and N. Atasoy, lznik: The Pottery of Ottoman Turkey, London 1989. ❯ Text ❯ Peterson (1995) Dictionary of Islamic Architecture, page 130. ❯ Photos ❯ (1) SOPA Images/Contributor; (2) Ayhan Altun; (3) Ayhan Altun.
----------------------------------------------------------------------------
❯ ❯ Fatimids (people)

Caliphs who ruled North Africa, Egypt and Palestine from the tenth to the twelfth century.
The Fatimids were a religious dynasty who claimed descent from the prophet's daughter Fatima. In historical terms the Fatimids belonged to an extreme sect of Shi'a known as Ismailis who emerged as rivals to both the Umayyads of Spain and the Abbasid caliphate in Baghdad. The Fatimids' first successes were amongst the Berber tribes of North Africa who adopted the Fatimids as leaders. Their first conquest destroyed the Aghlabid rulers of Ifriqiyya (Tunisia) in 909 and replaced them with the Fatimid caliph the Mahdi Ubaid Allah. In the following years the Fatimids pursued an aggressive expansionist policy, conquering Tripoli and making raids on the French and Italian coasts. During the reign of the Caliph al-Mu'iz the empire was expanded westwards to include the whole of North Africa to the Atlantic Ocean and eastwards to Egypt and Palestine in 969. The conquest of Egypt began a new phase in Fatimid history with the foundation of Cairo as the imperial capital.
The architecture of the Fatimids can be divided into two periods, the North African period from 909 to 969 and the Egyptian period from 969 to 1171. The North African period was a time of expansion and religious extremism which can be seen in the architecture of the mosques. Examples of early Fatimid mosques are at Ajdabiya in Libiya and Mahdiya in Tunisia. The first of these was the mosque of Mahdiya, which was built like a fortress with two square comer towers flanking a single projecting monumental entrance. The mosque at Ajdabiya had a similar plan but lacks the monumental entrance facade. For ideological reasons, neither of these mosques had a minaret, a feature which remained absent until the last years of Fatimid rule in Egypt.
See also: Ajdabiya; Cairo (The Fatimid Period); Libiya; Mahdiya; Tunisia.
❯ Text ❯ Peterson (1995) Dictionary of Islamic Architecture, pages 86-87. ❯ Photos ❯ (1) J.M. Bloom; (2) Wikimedia Commons.
----------------------------------------------------------------------------
❯ ❯ Gujarat (region)

Predominantly Hindu coastal region of western India with distinctive Islamic architecture. Gujarat is a fertile low-lying region located between Pakistan, Rajasthan and the Indian Ocean. The position of the region on the Indian Ocean has meant that it has always had extensive trading contacts particularly with the Arabian peninsula. It is likely that the first Muslims in Gujarat arrived sometime in the eighth century although there is little published archaeological evidence of this. The oldest standing mosques in the area are located at the old seaport of Bhadresvar in western Gujarat and have been dated to the mid-twelfth century although they may stand on older foundations.
The first Muslim conquest of the area took place at the end of the thirteenth century under the Ala al-Din the Khaliji sultan of Delhi. The earliest monument from this period is the Jami Masjid at Cambay which includes columns taken from ruined Hindu and Jain temples. The form of the mosque resembles that of the Quwwat al-Islam Mosque in Delhi with a rectangular courtyard with gateways on three sides and an arched screen in front of the sanctuary on the west side. Other early mosques built in a similar style include those of Dholka Patan and Broach all of which are located close to the coast. During the fifteenth century many mosques, tombs and other monuments were built in the regional capital Ahmadabad, the most significant of which are the Jami Masjid and the tomb of Ahmad Shah. These buildings incorporate many features from Hindu temple architecture including projecting balconies, perforated jali screens and square decorated columns. Monuments of the sixteenth century contain the same Hindu and Islamic elements combined in a more developed fashion as can be seen in the Jami Masjid of Champaner built in 1550. The Mughal conquest in the mid-sixteenth century brought Gujarat into the mainstream of architectural development. However, the architecture of the region exerted a considerable influence on the Mughal emperor Akbar, who built the city of Fatehpur Sikri in Gujarati style.
The secular architecture of Gujarat is mostly built of wood and characterized by elaborately carved screens and overhanging balconies. Another characteristic feature of the region is the use of step wells, or vavs, which consist of deep vertical shafts, approached via recessed chambers and steps. Sometimes these were very elaborate structures with multiple tiers of steps.
See also: Ahmadabad; India; Mughals; Qutb Minar.
❯ Further Reading ❯ (1) Z. A. Desai, 'Some Mughal inscriptions from Gujarat', Epigraphica Indica: Arabic and Persian Supplement, 1970, 63-92; (2) J. Jain-Neubauer, The Stepwells of Gujarat in Art Historical Perspective, New Delhi 1981; (3) E. Koch, '[The] Influence [of Gujarat] on Mughal architecture', in Ahmadabad, ed. G. Michell and S. Shah, Bombay 1988, 168-185; (4) M. Shokooy, M. Bayani-Wolpert and N. H. Shokooy, Bhadresvar: The Oldest Islamic Monuments in India, part of Studies in Islamic Art and Architecture, Supplements to Muqamas, vol. 2, Leiden 1988. ❯ Text ❯ Peterson (1995) Dictionary of Islamic Architecture, pages 102-103. ❯ Photos ❯ (1) Gujarat Tourism; (2) C. Krishna Gairola/University of Washington Libraries, Special Collections; (3) Booksfact.
----------------------------------------------------------------------------
❯ ❯ Susa / Soussa / Sousse (city)

Tunisian coastal city noted for its ninth-century Aghlabid buildings. Under the Byzantines the city was known as Justinianopolis in honor of Justinian who rebuilt it after the Vandal destruction. In 689 CE, it was captured by the Arabs and became one of the principal ports for the Aghlabid conquest of Sicily. In 827, the city was refortified with ramparts and walls built in the Byzantine style. Important Aghlabid buildings within the city include the ribat built or restored by Ziyadat Allah in 821, the Bu Fatata Mosque built in 840 and the Great Mosque established in 859.
See also: Aghlabids; Tunisia.
❯ Text ❯ Peterson (1995) Dictionary of Islamic Architecture, page 271. ❯ Photos ❯ TravelFeed.
----------------------------------------------------------------------------
❯ ❯ Yasavi (shrine of Ahmed Yasavi) / mausoleum of Khoja Ahmed Yasawi) (building)

Shrine built by Timur for his son Jahangir between 1397 and 1399.
The shrine is located in the city of Turkestan (modern Yasi) in the Republic of Kazakhstan. The building is oriented north-south on a rectangular ground plan (65.5m by 46.5m) with portals at the south and north ends. The main doorway is the magnificent south portal which is flanked by huge cylindrical corner towers or minarets over 20m high. Behind the portal is the dome of the prayer hall rising to a height of over 37m. At the other end of the structure is the north facade in the center of which is the entrance to the mausoleum. The mausoleum is capped by a tall 'melon-shaped' ribbed dome set on a high cylindrical drum. Externally the building is well articulated with its two entrance facades, domes and an extensive covering of tilework. Internally, however, there is less feeling of unity beyond the principal rooms: leading off from the prayer hall and mausoleum are many smaller rooms with different vaulting systems which do not seem integrated in an overall design.
❯ Text ❯ Peterson (1995) Dictionary of Islamic Architecture, page 310. ❯ Photos ❯ (1) Yevgeniy Volkov/Shutterstock; (2) leszczem/Shutterstock; (3) AlexelA/Shutterstock.
----------------------------------------------------------------------------
❯ ❯ Ukhaidhir / al-Ukhaidir Fortress (building complex)

Early Abbasid palace in the desert of south-western Iraq.
The palace stands in the desert west of the city of Kerbala and east of the oasis of Shithatha. The building is made out of rough-hewn limestone blocks and mud plaster with baked brick used for roofing vaults, resembling earlier Sassanian structures (cf. Kharana in Jordan). The palace may be divided into two structural phases, a central palace core and an outer enclosure wall added slightly later. The exterior curtain wall is composed of tall blind niches alternating with solid semi-circular buttress towers. On top of the wall there was a parapet which was cantilevered over the niches allowing a continuous series of slits (machicolation) which could protect the lower parts of the wall from attack. The main gateway is set between two quarter-round towers and contains a slot for a portcullis. To the right of the entrance on the outside there is a large stable block. The central core of the palace contains a mosque, a bath house and a main reception hall. The upper floor is reached by ramps running up at right angles to the axis of the main gateway. There are small tunnels running over the main vaults which provided cooling and ventilation.
Recent survey work in the vicinity of Ukhaidhir has demonstrated the development of the area during the early Islamic period, starting with the small palace at Tulul Ukhaidhir several kilometers to the north of the main palace. In addition there is an outer mud-brick enclosure containing a variety of mud-brick buildings which are now only visible as humps.
See also: Abbasids: Atshan, Khan; Iraq; Sassanians.
❯ Further reading ❯ (1) G. Bell, Palace and Mosque at Ukhaidhir: A Study in Early Muhammadan Architecture, Oxford 1914; (2) B. Finnster and J. Schmidt, Sasaidische und fruhislamische Ruinem im Iraq, Baghdader Miffeilungen 8, Berlin 1976. ❯ Text ❯ Peterson (1995) Dictionary of Islamic Architecture, page 294. ❯ Photos ❯ (1) Taisir Mahdi; (2) Mustafa Hamzah Almosawy.
----------------------------------------------------------------------------
❯ ❯ Machicolation (architectural facet)

Downward openings or slits used defending a castle or fortification.
There are three types of machicolation, a box machicolation, concealed machicolation and continuous machicolation. A box machicolation resembles a projecting window or gallery and may also be used for this purpose. There are usually one or more slits in the floor and the box is normally located over a gate or doorway. Box machicolations were used in Roman times and their first use in Islamic structures is at Qasr al-Hayr (East and West).
Concealed machicolations are usually set into the roof above a vaulted passage leading from a gateway and are often used in conjunction with a portcullis. The first example in Islamic architecture comes from the eighth-century palace of Ukhaidhir in Iraq. These were frequently used in medieval Islamic fortifications.
Continuous machicolation consists of a parapet which is cantilevered over the front face of a wall with a series of downward openings. The earliest example of this is also at Ukhaidhir although it is not used later on in Islamic architecture.
See also: Fortification.
❯ Text ❯ Peterson (1995) Dictionary of Islamic Architecture, page 167. ❯ Photos ❯ (1) Bernard Gagnon; (2) Vyacheslav Argenberg/Getty.
----------------------------------------------------------------------------
❯ ❯ Kharana / Qasr al-Kharana (building)

Early Islamic or Sassanian building in the Jordanian desert 60km east of Amman.
Kharana is a remarkably preserved square two-story structure with solid semi-circular and circular buttress towers. The building is made out of roughly-hewn stone blocks laid in courses covered with successive layers of plaster. There are three rows of vertical slits in the walls which have been interpreted as arrow slits, although. their height above the inside floor level makes this unlikely. The gateway is set between two quarter-round towers which lead into an entrance passage flanked with two long vaulted rooms that functioned as stables. Inside the building is a square courtyard with a series of undecorated rooms (for storage?) whilst on the upper floor the rooms are decorated with plaster/stucco designs similar to those at Ukhaidhir in Iraq. These include engaged pilasters, blind niches and decorative bosses. Two of the upper rooms have semi-domes resting on wide squinches at the end.
Although it was built before 710 (according to an inscription) and is Sassanian in style, the building is now generally believed to be early Islamic.
See also: Tunisia.
❯ Further reading ❯ S. Urice, Qasr Kharana in the Transjordan, Durham, NC: AASDR, 1987. ❯ Text ❯ Peterson (1995) Dictionary of Islamic Architecture, page 147. ❯ Photos ❯ Haupt & Binder.
----------------------------------------------------------------------------
❯ ❯ Bedestan (structure type)

Special closed form of Turkish market where goods of high value were traded. The usual form of bedestan is a long domed or vaulted hall two storeys high with external shop units.
Originally, bedestan referred to the area of a market where cloth was sold or traded from the bezzaz han (cloth market). The earliest bedestans were probably specific areas of a general bazar or market. The earliest known bedestan is the Beysehir Bedestan built in 1297 according to an inscription above the gateway. The building consists of a closed rectangular courtyard covered by six domes supported on two central piers. There are doorways on three sides and on the outside there are small open shop units, six on the east and west sides and nine on the north and south sides.
During the Ottoman period bedestans developed as a specific building type and became the center of economic life in a city. Because they could be locked, they were often used for jewelry or money transactions and came to be regarded as signs of prosperity in a city. Ottoman bedestans were built in a variety of forms and may include features such as external shops, internal cell units and arastas (arcades). The simplest plan consists of a square domed hall with one or two entrances like those at Amasya or Trabzon. More complicated structures like the Rustem Pasha Bedestan in Erzerum consist of a central enclosed courtyard surrounded by a closed vaulted corridor containing shop units.
❯ Text ❯ Peterson (1995) Dictionary of Islamic Architecture, page 33. ❯ Photos ❯ (1) Mustafa Cambaz; (2) GarySandyWales; (3) selimaksan.
----------------------------------------------------------------------------
❯ ❯ Anjar ('Ayn Jar) (city)

Umayyad city in Lebanon.
Anjar was built by the Umayyad caliph al-Walid in 714-715 CE. The city is contained within a rectangular enclosure (370m north-south and 310m east-west) supported by a series of solid semi-circular buttress towers and four hollow corner towers. There are four principal gateways and the walls were originally crowned with stepped merlons (crenellation). Internally the city is built to a regular plan recalling earlier Byzantine and Roman cities. There are four principal colonnaded streets which meet at the center in a tetrapylon. Many of the buildings are built of alternating courses of ashlar blocks and layers of baked brick. There is a series of shop units (3.5m wide and 5m deep) lining the main streets behind the colonnades. In the south-east quadrant of the city is a palace within a rectangular enclosure (about 70 by 60 m). The interior of the palace is divided into four units arranged symmetrically; at the south end there is a building with a triple aisles and an apse resembling a basilical hall, this is duplicated at the north end. To the north of the palace is the mosque which is entered from the west street. The mosque is a rectangular structure (47m by 30m) with a small central courtyard surrounded by two aisles on the west, east and qibla (south) sides whilst there is one aisle on the north side. On either side of the mihrab are two entrances which lead into a narrow lane that connects with the palace. There is a small bath house next to the north gate which comprises a square vaulted hall, leading via two intermediate rooms into a hot room.
❯ Text ❯ Peterson (1995) Dictionary of Islamic Architecture, page 20. ❯ Photos ❯ (1) Malcolm P. Chapman; (2) Henryk Sadura; (3) Eric Lafforgue/Art in All of Us/Contributor.
----------------------------------------------------------------------------
Current article: 10 (More) Random Entries from the Dictionary of Islamic Architecture
Previous article: 10 Random Entries from the Dictionary of Islamic Architecture
#islamic architecture#writeblr#writing research#masterpost#writing#writing tips#writing advice#culture#novel writing#fiction writing#worldbuilding#writing stuff#architecture research#construction material#fatimids#gujarat#susa#sousse#yasavi#ahmed yasavi#ukhaidhir#machicolation#kharana#iznik tiles#izkik#bedestan#anjar#architecture#spelling and pronunciation may differ#exact dates may differ
9 notes
·
View notes
Text
Best Wishes Eid al Adha 2022 & Ahmed Yasavi's Diwan-i Hikmet
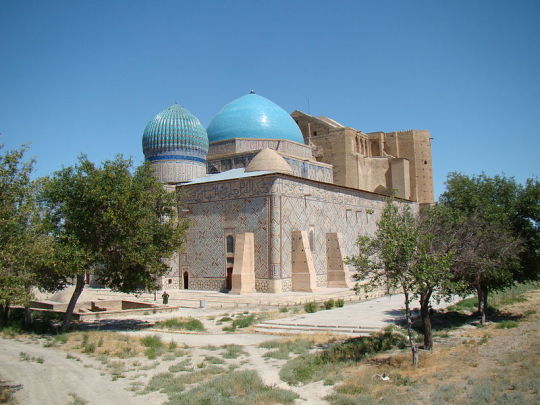
Счастливого Курбан-Байрам!
Kurban Bayramı kutlu olsun!
Ciidul-Adxa Wanaagsan!
Құрбан айт мерекесі құтты болсын!
! قۇربان ھېيت مۇبارەك بولسۇن
курбон хайит муборак !
Gurban baýramyňyz gutly bolsun!
! عید قربان مبارک
Корбан бәйрәме белән!
! عید الاضحی مبارک ہو
Иди Курбон муборак!
! عيد الأضحى السعيد
Die besten Glückwünsche zu Eid al-Adha!
Joyeux Aïd el-Adha!
Орозо айт майрамыңыздар менен!
Gëzuar Kurban Bajramin!
Best wishes for a happy Eid al Adha!
Shamsaddin
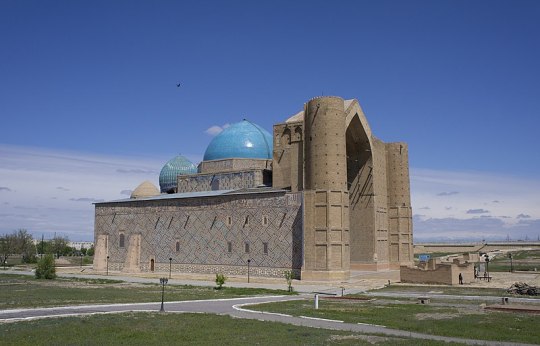
====================================
Long before ….
Nezami Ganjavi (1141-1209)
long before ….
Muhi el-din ibn Arabi (1165-1240)
long before ….
Jalal al-din Rumi (1207-1273),
Haji Bektash Veli (1209-1271),
Safi-ad-din Ardabili (1252-1334),
Amir Khusraw (1253-1325),
and
Kemal Khujandi (1321-1400)
…….................... there was Ahmed Yasavi.
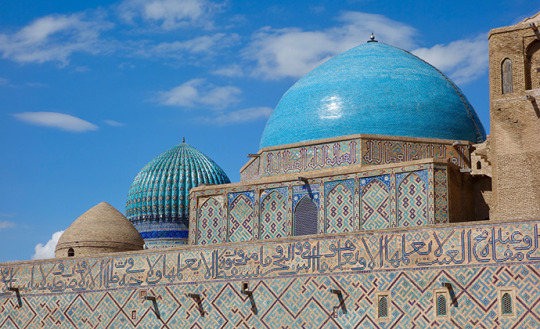
Ahmed Yasavi (1093-1166); one of the greatest mystics of the Turanian world at the crossroads between Tengrism and Islam
Divan-i Ḥikmet (the Book of Wisdom, Chagatai Turkic with Kipchak elements: ديوان حكمت); acknowledged as the Turkic Quran – pretty much like the illustrious Shahnameh of Ferdowsi, which is known as the Iranian Quran.
Ahmed Yasavi Mausoleum in Turkistan, Kazakhstan; built like the Arystan Bab Mausoleum (in honor of another 12th c mystic) by Timur (Tamerlane), the Islamic World Greatest Conqueror and Emperor in the late 13th c.
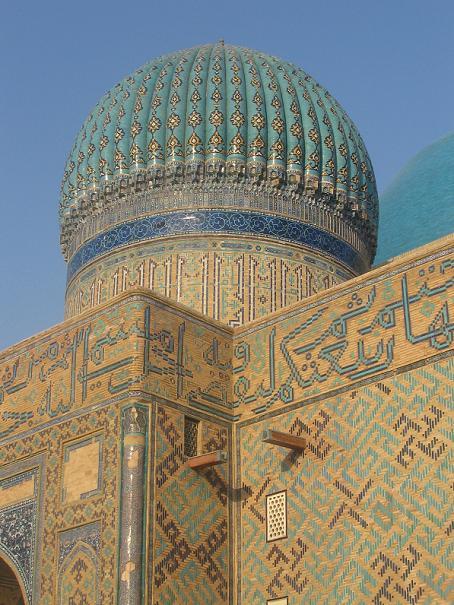
The Incredible Story of Divan-i Ḥikmet
"Divan-i Ḥikmet" is not only a monument of the religious Sufi literature; it is one of the most ancient monuments written in the Turkic language. Many researchers of the Turkic culture consider that it may be referred to the Karakhanid literature tradition. The sources of these poems are found also in the shaman songs of the Turkic nomads. The language of the monument contains the Kipchak elements. The famous "Divan-i Ḥikmet" is the common heritage of the Turkic people; the poems were handed down by word of mouth, from generation to generation, called upon people to honesty, justice, friendliness and patience.
The historic papers testify to the fact that "Ḥikmet" have been re-written many a time, edited, revised. The manuscripts of "Divan-i Ḥikmet" are kept mainly in the libraries of Tashkent, St. Petersburg, and Istanbul. In the depository of the St. Petersburg department of the Institute for Oriental Studies of the Russian Academy of Sciences there are 23 lists of "Divan-i Ḥikmet" that are referred to the XVIII-XIX centuries. The Tashkent lists are kept in the collection of manuscripts belonging to the Institute for Oriental Studies of the Academy of Sciences of Uzbekistan, in the Institute of Manuscripts (56 copies). These copies are mainly referred to the XIX century.
In addition to the manuscripts in Kazan city the poems of Hojja Ahmed Yasavi were published in the Arab graphic. The most complete edition contains 149 "Ḥikmets" of 1896, 1905. Currently "Ḥikmets" are survived in many lists. At different periods the scientists investigated life and creative work of Hojja Ahmed Yasavi, devoted articles to the genial poet and philosopher. During recent decades "Divan-i Ḥikmet" were re-edited several times both in our country and abroad.
This work summarizes the main provisions of the Yasavi Tarika (mystical school). Ḥikmets preached Islam and contributed to further dissemination of Islam among people. Turkic speaking nations named "Divan-i Ḥikmet" as "Korani Turki" as notably they grasped Koran through "Ḥikmets" of Hojja Ahmed Yasavi, so Turks began to name Hojja Ahmed as "Hazret Sultan" - "Holy Sultan", and Turkistan as the second Mecca.
Ḥikmets of Hojja Ahmed Yasavi both preached Islam and called upon Turkic nations to a spiritual unity, sovereignty, stipulated for all necessary conditions to achieve these aims.
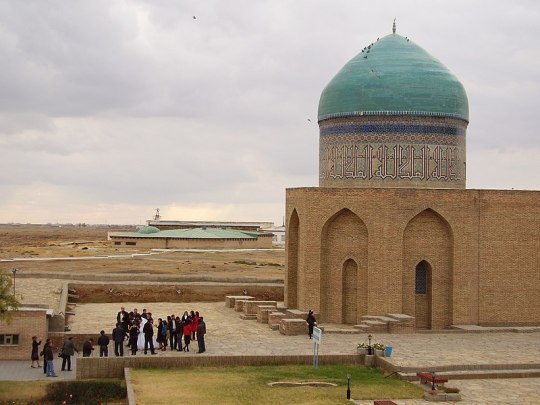
---------------
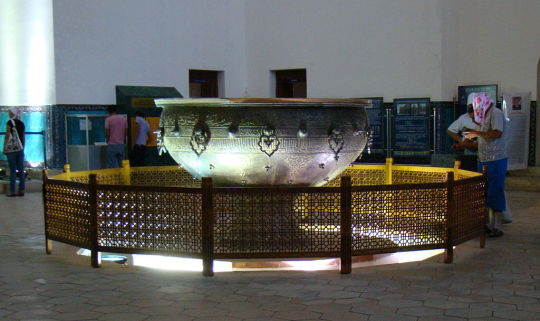
Hojja Ahmed Yasavi (died 1166) was a philosopher, Sufi mystic, and the earliest known poet to write in a Turkic dialect. He was born in the city of Isfijab (present-day Sayram, in Kazakhstan) but lived most of his life in Turkestan (also in southern Kazakhstan). He was a student of Arslan Baba, a well-known preacher of Islam. At a time when Farsi dominated literature and public life, Hojja Ahmed Yasavi wrote in his native Old Turkic (Chagatai) language. Yasavi's Divan-i Ḥikmet (Book of wisdom) is not just a religious relic of Sufi literature; it is also one of the oldest written works in the Turkic language. Yasavi begins with many elements of the shamanistic songs of Turkic nomads, then endows his poems, like all Sufi poetry, with many-layered meanings from the simple to the esoteric and infuses them with the spirit of Islam. Experts have suggested that the Divan has links to both the Chinese-influenced Karakhanid literary tradition and to the literature of the Kipchak of the Eurasian steppe. Divan-i Ḥikmet was long handed down by word of mouth. The printed edition presented here was published in 1904 by the Lithographic Printing House of the Kazan Imperial University. Kazan University was founded by Tsar Alexander I in 1804 and became the premier center for oriental studies in the Russian Empire.
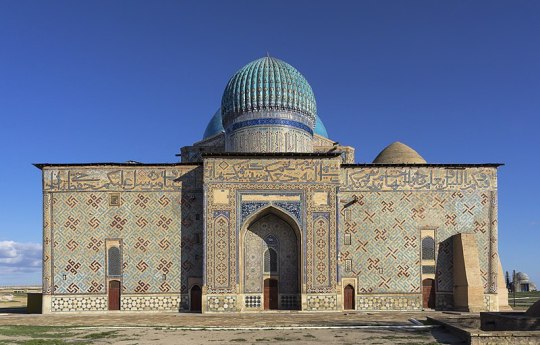
----------------------
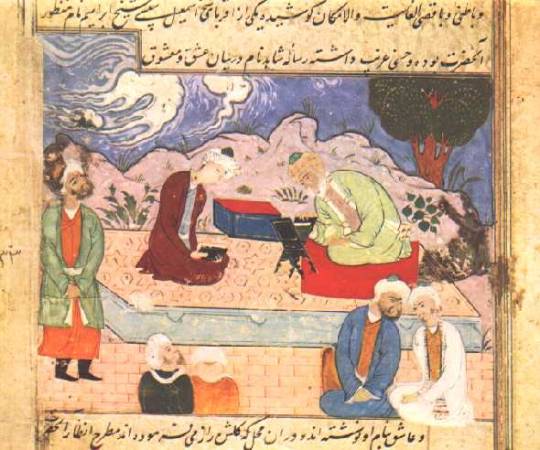
Selected Verses from Divan-i Ḥikmet in English Translation
For Muslims, my sagacity will be a teacher;
Whoever one may be, he must worship God.
My sagacious words speak only to those who understand.
Praising with prayers, immerse yourself in the Mercy of Allah.
Saying "Bismillahi ...", I will begin to say sagacious words,
distributing utterances like jewels and diamonds to students;
With tension in the soul, with grief in the heart, and with blood in my breath,
I open the pages of the legends "the Notebook of the Sledge".
I bless you all, who are thirsty for truth, unity,
and sincere conversations with kindred spirits.
May I be blessed (to meet) with the unfortunate and the destitute!
May I avoid those who are satiated with life or satisfied with themselves!
Wherever you see downcast leprous people, be gentle!
If such an unfortunate person is ignorant, share the secret knowledge with him,
in order to be closer to the Almighty on the Day of Judgment!
I ran away from the arrogant, the self-assured, and the proud people.
The Prophet knew the destitute, the unfortunate, and the orphaned people.
That night, he went out in the Miʿraj (Celestial Journey) to see (the Truth).
Ask, and sympathize with, the disadvantaged!
And I, too, decided to travel in the footsteps of the unfortunate.
If you are intelligent and wise, take care of the poor!
Like Mustafa (: prophet Muhammad), gather and take care of orphans everywhere!
From the greedy and mean, stay away!
Save yourself and become like a full-flowing river!
Turned into a callous, evil-tongued, and insidious being,
the false scholar, even when reading the Quran, does not do any good deed.
I have no fortune to allow to be wasted;
Fearing the wrath of God (lit. 'the wrath of Truth'), I am burning (although) without fire.
Pleasing the defenseless, the destitute and the orphans,
give (them what they need), respect them, and lighten their souls!
You will earn bread with hard work; with pure soul (true) humans come;
having heard these words from the Almighty, I convey them to you.
If one man does follow the tradition and does not believe, he will perish;
from callous and evil-tongued people Allah turns away;
in the Name of Allah, the Hell is prepared for them.
Having heard these words from the Blood of Allah (: Imam Hussein), I convey them to you.
Having adopted the rules of the tradition, I became a true believer;
having descended under the Earth alone, I received an insight;
I saw a lot of worshipers of the Lord and I understood;
I cut off sinful joys and pleasures - with a dagger.
Sinful feelings led people astray and destroyed them;
they forced people to put on airs in front of the common people, and then humiliated them.
They (: sinful feelings) did not allow people to read prayers and spells; people with sinful feelings made friends with the demons.
I forced myself to move away, piercing my flesh with the tip of a dagger (metaphorically said about the author's effort to move away from sinful feelings).
Those who are thirsty for radiant glory are mediocre slaves;
(contrarily,) the innocent people force themselves to behave humbly;
tombs of saints, verses of the Quran, hadiths are nonsense for those thirsty for glory.
Therefore, I drown myself in inescapable heavy grief (for the ignorant people).
In the spacious gardens of love for the Most High,
I want to be the nightingale that sings its sad songs at dawn;
In those hours, I want to see the radiant appearance
of my Allah, with the eyes of my heart.
Let the heart feed on love!
The body will be covered with clothes of happiness (: those suitable for prayers).
With the strength of love, I want to levitate,
and like a bird to descend on the branch of consciousness.
Until you taste the nectar of love,
until you put on the clothes of lovers (: those suitable for prayers),
until you gather faith and worship into one,
you will not be able to see the Divine Face of the Creator.
Help all people! Work like a slave!
Do good to unfortunate people!
If (Islamic times') scholars come, greet them with reverence while standing!
From mean people, there is no help.
The prophet always helped the poor and the crippled.
When you see the unfortunate, tears of sympathy (have to) flow.
It always hurts to see destitute and disabled people.
The handicapped persons' gratitude (for those who help them) is the highest recognition.
If you are a true believer, follow the path of the prophet to Allah!
If you hear their names, worship and praise them!
Try the fate of the destitute and unfortunate! Learn from them!
Become a support for the unfortunate and disabled! Understand them!
Oh, my Merciful Creator! Put me on the right path!
Enlighten me with your Mercy and Love!
Guide your erring servants on the right path!
This path is not possible without You.
To preach the Divine, a teacher is needed.
To this teacher, a reliable student is needed.
Working hard, they should earn the highest gratitude.
Such loving and devoted people will be marked by the Almighty.
People, who are in love with the Creator, have achieved their dreams.
Look! Do not disgrace yourself pretending to be in love!
Across the bridge named Sira ('life paradigm' of prophet Muhammad), which is thinner
and sharper than a sword's blade, liars will not pass into the Hereafter.
If you're in love (with God), love like this!
With the strength of your love, let the perfume reach people!
As soon as he hears the Name of Allah, he is ready for anything;
such a lover does not need earthly things.
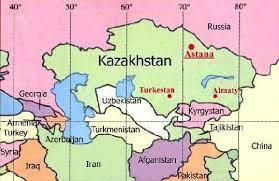
------------------
Download the text as Word doc.:
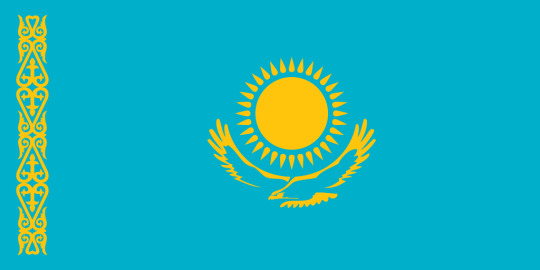
5 notes
·
View notes
Text
szent helyen is jártunk, ha az embert bárhová is veti a sorsa, mindent szeretne látni, ha van benne egy kis élet. nos az élet most hamarjában szűk 8 napocskát adott csak a sokmindenekre, de ez itten most a Hazrat (v. Khazrat) Sultan mecset, a bayterekből ezt is láthattuk, nem az arany kupolás (nur-astana mosque) hanem a másik.
a wikipediaból idézek most:
A kazahsztáni elnök, Nursultan Nazarbajev mecset neve "Hazret Sultan" névre keresztelt, ami azt jelenti, hogy "Szent Szultán". Mint ismert, "Hazret Sultan" - Khoja Ahmed Yasavi szufi sejk , a "Divan-i Hikmet" szerzőjének egyik epitettje , akinek mauzóleuma Türkisztánban található.
A "Hazret Sultan" mecset építése 2009 júniusában Asztanában kezdődött. Különböző időszakokban 1000 és 1500 munkás vett részt a mecset építésében. 2012. július 6-án 12: 30-kor nyitották meg a Hazret Sultan mecsetet, amely kiegészítette a főváros egyedi tárgyainak listáját.
Az épület klasszikus iszlám stílusban épült, hagyományos kazah díszítéssel. A Yesil folyó jobb partján található mecset szomszédságában van a Béke és Megbékélés Palotája , a "Kazah Eli" emlékmű és a Függetlenség tér.. Ötezer imádót tud befogadni, és ünnepnapokon - akár 10 ezer embert. A mecset területe több mint 11 hektár, az építési terület pedig 17 700 négyzetméter. Hazret Sultan rendelkezik Kazahsztán legnagyobb kupolájával, amelynek magassága 51 méter, átmérője pedig 28,1 méter. A mecsetnek nyolc kis kupolája is van, átmérője 10,45 és 7,6 méter, csúcsai pedig - 33,46 és 25, 25 méter. A mecset sarkaiban 4 77 méter magas minaret található. Az építészeti terv szerint a templomnak meg kell koronáznia a 80 méteres tornyot egy szigorúan Mekka felé irányított félholdval. Az objektum funkcionalitásaként meg kell jegyezni, hogy az épület helyet biztosít a fürdési rituáléknak és esküvőknek, a Koránt olvasó termeknek és oktatási csoportokban való üléseknek.
mi mindezekből csak annyit vettünk észre, hogy sok-sok őrök védik, le kell venni a cipőket, polcokra rakni, bele kell bújni ilyen sötétsárga köntösbe, ami mivel nagyon hideg volt és mindent magunkra vettünk ami ruhánk csak volt, szóval nem éreztük magunkat túl fényesen. odabent idilli élet folyt, hatalmas csarnokok, szőnyegen heverésző férfiak-nők-gyerekek, bámészkodtunk kicsit, fotózni sajnos nem nagyon mertem és mivel semmi különös nem történt, el is jöttünk hamar :(



pénteki mecset néven emlegetik ezt a helyet, rá nem tudtunk jönni hogy miért. itt pont ott voltunk valamelyik időpontban szerintem, de titkos szeánsz lehetett, nem észleltünk belőle semmit




megint kint, ez itt a bal sarokban az ő bubijuk, senkit nem láttunk ilyenen tekerni, sőt biciklist egyáltalán nem is. meg kutyát se! de ezen már csodálkoztam egyszer

víz-ég-levegő lobogók a metsző jeges szélben

4 notes
·
View notes
Text
Türkistan - Türk dünyasının incisi
Ülkemizin her bölgesi kutsal mekânlar bakımından zengindir. Bu yerlerden biri Türkistan
Büyük şair Magzhan Zhumabaev'in söylediği gibi, "Tamasha Turkistandai zherde tugan, Turiktin Tuiri bergen nesibi koy ..." Bu dünyada doğan her Kazak ruhani açıdan zengin olmalıdır. İkinci Mekke lakaplı bu bölge her yıl diğer ülkelerden gelen turist kalabalığını kendine çekiyor.
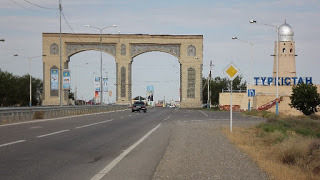
Türkistan'a ilk ziyaretim 2014'teydi. Türkistan'a tarih öğretmenim ve okul arkadaşlarımla gittim.Şimdi ben Türkistan'la ilgili gördüklerimi ve duyduklarımı sizinle paylaşmak istiyorum.
***********
Kazakistan'ın aşırı güneyindeki kurak bozkırların ortasında yer alan Türkistan şehri, turizm endüstrisinin tarihinin gerçek bir armağanıdır. Komşu Özbekistan'ın Büyük İpek Yolu üzerinde uygun ölçekte ve ihtişamlı manzaralara sahip bir sürü şehri varken, Kazakistan ticaret yollarının kenarında kalmış ve özellikle uzun bir geçmişi olan yerleşim yerleriyle övünmüyor. Türkistan mutlu bir istisnadır. Bugün 1500 yıllık tarihe sahip olan bu şehir, Orta Asya'daki en önemli Müslüman hac merkezlerinden biridir ve Tamerlane tarafından yaptırılan Sufi şair Hoca Ahmed Yasawi'nin türbesi de önemli bir turistik cazibe merkezidir.
Türkistan'a Nasıl Gidilir
Türkistan'a en yakın ana ulaşım merkezi - Çimkent - 180 km uzaklıktadır. Almatı veya Astana'dan uçakla Çimkent'e gidebilir, daha sonra yaklaşık üç saat boyunca Türkistan'a gitmeniz gereken bir otobüs veya taksiye geçebilirsiniz. Ayrıca, Kazakistan ve Türkistan'ın büyük şehirleri, doğrudan Astana ile demiryolu iletişimi ile bağlantılıdır ve Alma-Ata'dan ayrılırken, Çimkent'te bir transfer gerekecektir.
Ve şehrin kendisinde, Türkistan sokaklarında hızla koşan ve bir el sallamayla duran belediye otobüsleri ve minibüslerle dolaşabilirsiniz. İnmek için sürücüyü durma konusunda önceden uyarmalısınız - her şey Rusya'daki gibi. Aradığınız yerin tam adresini bilmiyorsanız, en yakın ilgi noktasını belirtin.
Tarih
Yassı şehri (bu Türkistan'ın eski adıdır), Buhara, Semerkant ve Hiva'dan kuzeye giden kervan yollarının kesiştiği noktada 500 civarında kurulmuştur. Orta Çağ'da, Orta Asya'nın en iyi güçlendirilmiş müstahkem şehirlerinden biri haline geldi. Ancak 12. yüzyılda, Sufi şair ve filozof Hoca Ahmed Yasawi'nin buraya yerleşmesiyle Türkistan'a gerçek şöhret geldi. Özel bir İslam felsefesini vaaz etti.Yasavi'nin anısı büyük Tamerlane tarafından ölümsüzleştirildi - 14. yüzyılın sonunda, kararnamesiyle burada muhteşem bir türbe ve yanında bir cami inşa edildi. Şehrin daha ileri konumu sadece güçlendi - 16-18 yüzyıllarda güçlü Khazan Hanlığı'nın başkenti olduğu ve bu da şehri Kazak hanlarının saygın mezarlarıyla zenginleştirdi.
Günümüzde Türkistan'a üç defa yapılan hac, Orta Asya Müslümanları arasında Mekke'ye yapılan Hac ile eşit olarak kabul edilmektedir.
Yasavi türbesinde, 18 metre çapında, Orta Asya'nın en büyük tuğla kubbesi ile örtülü merkez salon dahil toplam 36 oda bulunmaktadır.
Türkistan hava durumu

Türkistan'da (ve genel olarak Güney Kazakistan bölgesinde) yıl boyunca güçlü sıcaklık dalgalanmalarıyla ılıman bir çöl iklimi hüküm sürmektedir. Kışın çoğunlukla -5 .. -7 ° C'dir, ancak bazen sıcaklık -15 ° C'ye düşer. Yazın, termometre +30 ° C'de güvenle saklanır ve genellikle +40 ° C'ye kadar sürünür. Türkistan'ı ziyaret etmek için en uygun zaman Mart - Haziran ve Eylül - Kasım arasıdır.
Türkistan Otelleri
İnsanlar genellikle bir günlük bir geziyle Türkistan'a gelirler ve hatta birkaç günlük bir tur kapsamında şehri ziyaret edenler bile geceyi kural olarak başka şehirlerde geçirirler. Yine de gelecek vadeden "Eden" adı altında oldukça güzel bir otel var. Konaklama gecelik 50-70 Euro'ya mal olacak.
Türkistan'ın eğlence ve manzaraları
Hoca Türbesi Ahmed Yasawi
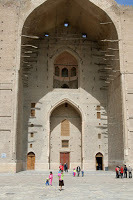
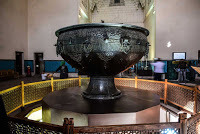
Hoca türbesinin muhteşem kompleksi Ahmed Yasavi, Türkistan'ın ana cazibe merkezidir. Timur tarafından bu ortaçağ Sufi şairinin ihtişamına göre inşa edilmiş, planda 46 x 65 metre ölçülerinde devasa bir dikdörtgen kaplıyor. Burada, 18 metre çapında, Orta Asya'nın en büyük tuğla kubbesiyle örtülü merkez salon dahil 36 oda ve orta kısımdaki türbenin yüksekliği 44 metredir.İçeride, yedi metal alaşımından yapılmış, yaklaşık 3 metre çapında ve iki ton ağırlığında büyük bir ritüel su kabı mutlaka görmelisiniz.
Arystan-baba türbesi
Türkistan'daki bir diğer önemli İslami türbe, bir şekilde Yasavi'nin “selefi” olan Aziz Arystan Baba'nın dinlenme yeridir. Efsaneye göre, Hz.Muhammed tespihini Arystan Baba'ya vermiş ve o da onları genç Yasavi'ye sunmuştur. Bu azizin mezarına ek olarak, burada Kuran'ın şaşırtıcı bir örneğini görebilirsiniz - camın altında sergileniyor.
Efsaneye göre, Tamerlane, Hoca'nın türbesini inşa etmeye başladığında Ahmed Yasawi, yapı gizemli bir şekilde birkaç kez yıkıldı. Bundan sonra, Tamerlane, önce Arystan Baba için bir türbe inşa etmesini ve ancak o zaman Yasavi'nin anısına bakmasını emrettiği bir rüya gördü. O da öyle yaptı - ve aynı nedenle, hacılar türbeleri bu sırayla ziyaret ettiler.
Türkistan'ın tarihi merkezi aynı zamanda diğer birçok İslami esere de ev sahipliği yapmaktadır. Yer altı camisi Khilvet (12. yüzyıl), 18. yüzyıla ait "Zhuma Camii" Müzesi, Doğu Hamamı Müzesi , Arkeoloji ve Etnografya Müzesi, Rabia Sultan Begim Müze-türbesi (15 c) ve "Türkistan Caddesi" Müzesidir.
0 notes
Text
Nur-Sultan stay in Hilton Hilton Expo
First meeting with Minister of Culture and Sport of the Republic of Kazakhstan Ms. Aktoty Raimkulova whograduated from the Almaty State Conservatory named after Kurmangazy in the specialties “composition” and “piano”, postgraduate studies in the specialty “composition”.

She studied at the magistracy in the International Academy of Business in the specialty “Management”. Has titles: the DBA (Doctor of Business Administration) and Doctor of Art History on musicology and musical art. On October 3, 2016, by the Decree of the Government of the Republic of Kazakhstan was appointed as Vice Minister of Culture and Sports of the Republic of Kazakhstan. On June 17, 2019, by the Decree of the President of the Republic of Kazakhstan, she was appointed as Minister of Culture and Sports of the Republic of Kazakhstan.
Visit the Tower Astana-Bayterek that is a monument and observation tower in Nur-Sultan, the capital city of Kazakhstan. A tourist attraction popular with foreign visitors and native Kazakhs, it is emblematic of the city, which became capital of the country in 1997. The tower is located within on the Nurzhol Boulevard, and is considered a symbol of post-independence Kazakhstan.
Reception dinner with Chairman of the Committee for Foreign Affairs, Defense and Security of the Mazhlis Mr. Mukhtar Yerman at the “Vechnoe Nebo” restaurant.
Visit the EXPO 2017 site. Nur-Alem Pavilion and surroundings… The Kazakhstan Pavilion and Science Museum, known as Nur-Alem in the country, is the iconic, high-performing centerpiece of EXPO-2017, last year’s international exposition, which ran from June 10-September 10, 2017. The site is currently being transformed into a Post-Expo development with cultural facilities, an office and research park, and residential components that seeks to attract international entrepreneurs. Inspired by the EXPO-2017 theme, “Future Energy,” the Kazakhstan Pavilion and Science Museum embodies a futuristic design that is optimized to incorporate sustainable philosophies.
The epitome the EXPO-2017 theme “Future Energy,” is the exposition’s centerpiece, the Kazakhstan Pavilion and Science Museum, which seeks to educate visitors about our complex relationship with energy use.
The design team used Building Information Modeling (BIM) to explore multiple iterations of the design in a virtual space early in the design process. Each version was analyzed for design expression, energy impact, and structural integrity. The sphere’s complex design required close collaboration with the structural consultant for all opportunities for energy generation to be investigated, and several were incorporated into the building’s design.
Hilton Astana hotel – Lunch meeting – Welcome to Hilton Astana, a state-of-the-art hotel within the futuristic EXPO-2017 exhibition complex. Enjoy a high level of service while you’re here as well as thoughtful amenities like a wellness spa, rooftop bar, fitness center, indoor pool, Executive Lounge and extensive conference facilities. We’re within minutes of city center, corporate offices, Government of Kazakhstan departments and agencies, and Nursultan Nazarbayev International Airport (TSE).

HILTON ASTANA
SAURAN ST. 46, NUR-SULTAN, 01000-0, KAZAKHSTAN
TEL: +7-7172-649900 FAX: +7-7172-649901
Visit to Hazret Sultan Mosque. The Hazrat Sultan Mosque is a mosque in Nur-Sultan (formerly called Astana), Kazakhstan. It is the largest mosque in Central Asia.
After the suggestion from president of Kazakhstan Nursultan Nazarbayev mosque named “Hazret Sultan”, which means “Holy Sultan”. As well known, “Hazret Sultan” – one of the epithets of Sufi sheikh Khoja Ahmed Yasavi, author of “Divan-i Hikmet”, whose mausoleum is located in Turkistan.
Construction of the mosque “Hazret Sultan” started in Astana in June 2009. In different periods from 1000 to 1500 workers have been involved in the construction of the mosque. Hazret Sultan Mosque was opened on July 6, 2012 at 12:30, which supplemented the list of unique objects of the capital.
Nur-Sultan – Capital of Kazakhstan Nur-Sultan stay in Hilton Hilton Expo First meeting with Minister of Culture and Sport of the Republic of Kazakhstan Ms.
0 notes