#avantgardearchitecture
Explore tagged Tumblr posts
Photo
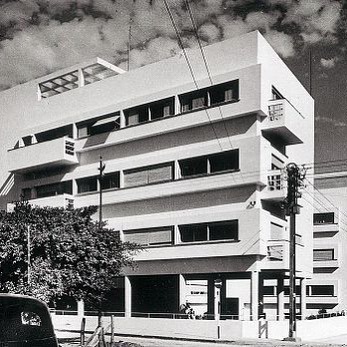
WOHNUNGSFRAGE UND FREIRAUM Die Moderne glänzt noch heute, grahisch klar und das Neue feiernd eröffnete sie ästhetisch neue Welten. Doch ländt ist sie Erinnerung geworden. aber dennoch fragen wir uns: kann die Modene noch heute Vorblid sein für eine neue Vision, in dsr wir gemeinsam leben wollen? mit Ausstellung, Präsentationen, Workshops und StadtGesprächen Dienstag, den 28. Mai 2019 BAUHAUS & DIE MODERNE IN BERLIN UND TEL AVIV mit Fotografien von Jean Molitor und in Kooperation mit dem Bauhaus Center Tel Aviv Freiraum in der Box Boxhagner Strasse 96 18.30 Uhr: Begrüssung und StadtGespräch mit Carolina Mojto, Micha Gross und Jan Maruhn 20 Uhr: Eröffnung in Anwesenheit des Künstlers LIEBE DAMEN UND HERREN, Wie wollen wir wohnen? Wie können wir Freiräume gestalten? Diese Fragen sind heute genauso drängend wie damals. Wenn Jean Molitor die Schönheit der modernen Siedlungen und Wohnhäuser in Berlin und Tel Aviv in seinen Fotografien feiert, schwingen beide Fragen immer mit. Freiräume zu schaffen für eine offene und soziale Gesellschaft war eines der Ziele der Moderne. In beiden Städten stand die Frage im Mittelpunkt wie die Bürger einer neuen, demokratischen Gesellschaft wohnen könnten. Und heute? Welche Ideen haben öffentliche und private Bauherren heute? Wie kann gute Architektur, wie kann gutes Zusammenleben entstehen? Wie können wir uns unsere Stadt aneignen? Wir freuen uns über all diese wichtigen Fragen zu sprechen und laden Dich ein zur Eröffnung des Projektes. Gleichzeitig eröffnen wir das Architekturprojekt DACHKIEZ von Sigurd Larsen Wir freuen uns schon auf viele inspirierende Gespräche bei der Eröffnung und bei den weiteren StadtGesprächen! #jeanmolitor #whitecity #modernism #modernarchitecture #avantgardearchitecture #ditzengoffsquare #hansscharoun #scharoun #gropius #siemenstadt #ringsiedlung #cinemaesther #ariehsharon #zeevrechter #ariehcohen #brunotaut #hanspoelzig #onkeltomshütte #wohnstadtcarllegien #yehudamagidowitz #bauhaus #roaringtwenties #freirauminderbox #freiraum #wohnungsfrage #geniaaverbuch #modernmovement #weissestadt #telaviv #modernmovement #bauhausarchitecture #gardening (hier: Freiraum in der Box) https://www.instagram.com/p/ByAh5aCouNi/?igshid=ov5hdscua3zv
#jeanmolitor#whitecity#modernism#modernarchitecture#avantgardearchitecture#ditzengoffsquare#hansscharoun#scharoun#gropius#siemenstadt#ringsiedlung#cinemaesther#ariehsharon#zeevrechter#ariehcohen#brunotaut#hanspoelzig#onkeltomshütte#wohnstadtcarllegien#yehudamagidowitz#bauhaus#roaringtwenties#freirauminderbox#freiraum#wohnungsfrage#geniaaverbuch#modernmovement#weissestadt#telaviv#bauhausarchitecture
5 notes
·
View notes
Photo
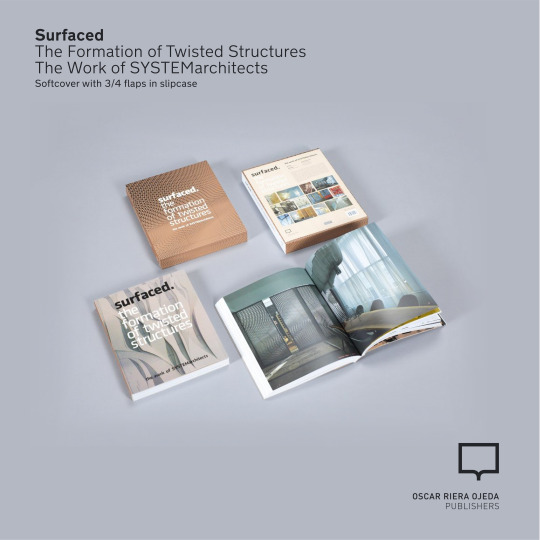
youtube
Surfaced The Formation of Twisted Structures The Work of SYSTEMarchitects
Essays by Chee Pearlman / Carolina Miranda and Paul Chatterton Contributions by editor and curator Chee Pearlman / arts journalist Carolina Miranda / architectural critic Vladimir Belogolovsky/ and architectural historian Elisabetta Terragni
Architectural structures create the environment in which they are situated, while at the same time describing that environment. Complex forms, such as the twist, offer the architect a tool to shape an environment with a visible smoothness that disguises the space’s complexity and precision. But twisted structures present a double-challenge for architects and builders. To create such structures, it is necessary not only to design them, but to design the method of constructing them. For some geometries, it is enough to take a conventional building method, or an already extant tool and modify it slightly. But more often than not, completely new tools and methods need to be figured out.
This process of re-engineering, rethinking, and re-imagining leads to an increasing and progressively more intimate awareness of material, texture, and detail. This book charts the journey of SYSTEMarchitects from the folded geometries of the seminal BURST house exhibited at MOMA’s renowned 2008 show to the curves, tucks and twisted spaces that followed. It records ve years of experimentation with pre fabricated and iterative techniques, low cost materials, and algorithmic design all in service of projects made for everyday use. It examines the role of parametric design in the domestic sphere, and It explores twisted volumes, from large scale structures to the very surface of the twist itself, offering a whole new animated direction for architecture.
SHOP NOW
Related title:
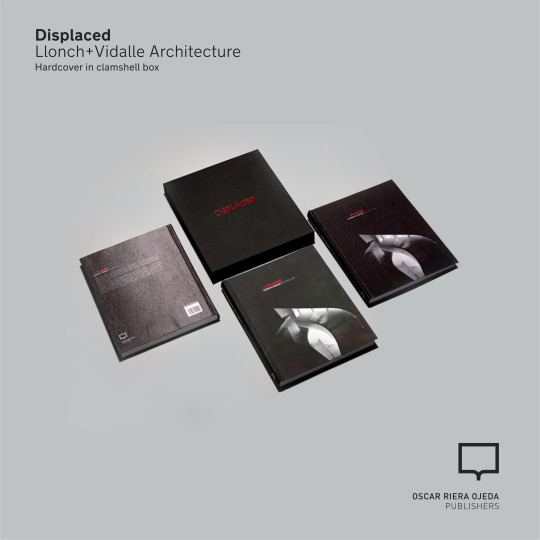
youtube
Displaced Llonch+Vidalle Architecture
Foreword by George Ranalli Introduction by Michael Sorkin Essays by Mario Corea and Paul Guzzardo Edited by Oscar Riera Ojeda
The work of Fabian Llonch and Gisela Vidalle presented here in an eye -opening survey- is marvelous for its imaginative seamlessness, and the way in which the artist’s truth always shines through the circumstances of its articulation. Here is architecture of inseparable form and thought. The thirteen projects in this book are felled with the fervor and energy of an architect who also teaches young architects. Fabian Llonch and Gisela Vidalle are part of a small group of architects who understand the importance of the relationship between teaching and practice, its place at that intricate and inde finable nexus of architecture and its theory in which architecture schools are hothouses for the incubation of ideas in architecture and design.
SHOP NOW

#brick#parametricarchitecture#parametricdesign#architecturalschool#architecturaleducation#nyarchitecture#newyorkarchitecture#archdaily#radicalarchitecture#architecturalrendering#architecturetheory#contemporaryarchitecture#cuttingedge#avantgardearchitecture#architecturephotography#architecture#architecturepublishing#architecturepublications#architecturepublication#architecturebooks#architecturebook#oroedition#oropublishers#oscarrieraojeda#oscarrieraojedapublishers#cheepearlman#paulchatterton#projetoscarolinamiranda#jeremyedmiston#systemarchitects
0 notes
Photo
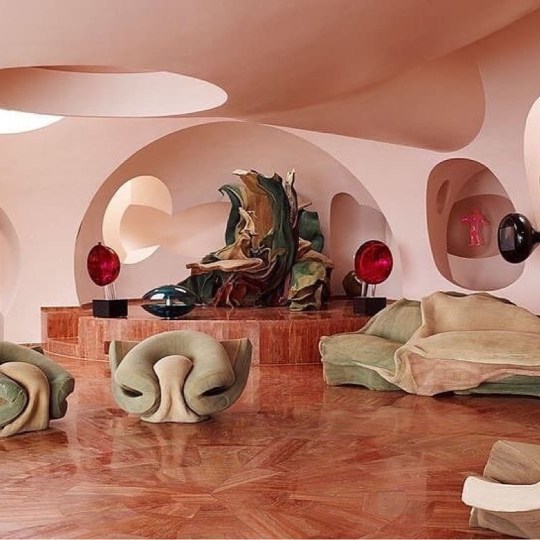
Via @larrys_list Sometimes, the architecture eclipses the art. The other-worldly Le Palais Bulles, or ‘Bubble Palace,’ was designed by avant-garde Hungarian architect, Antti Lovag, and completed in 1989. It currently belongs to French–Italian fashion designer Pierre Cardin, who has filled the place with his one-of-kind designs, including the sofas pictured here. #PierreCardin #AnttiLovag #LePalaisBulles #avantgardearchitecture #LarrysList #CollectorCrib Via @collecteurs Photography by @gaelleleboulicautpics (en Théoule-sur-Mer) https://www.instagram.com/p/CAFpp4iCGbO/?igshid=1mhyv0mj38e2b
1 note
·
View note
Photo
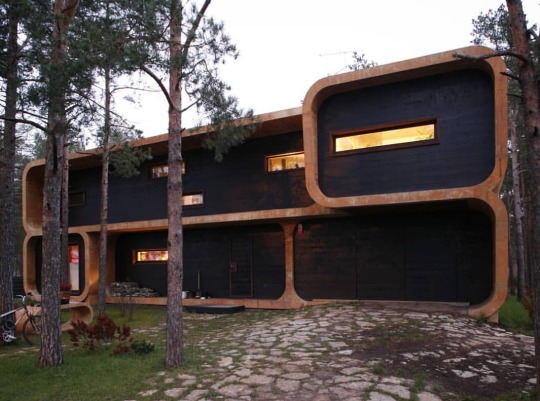
Street view of the neat concrete house we presented yesterday. Located in Tallinn's garden suburb Nõmme; designed by architects Gert Sarv and Lauri Laisaar in close cooperation with client Indrek Unt. Built in 2006. Photo by Arne Maasik. #arhitektuurimuuseum #arhitektuur #architecture #archiphoto #architecturalphotography #architecturephotography #2000sarchitecture #gertsarv #laurilaisaar #indrekunt #estonianarchitecture #nõmme #concretearchitecture #concretebuilding #visionaryarchitecture #coolarchitecture #avantgardearchitecture #roundcorners #archdaily #archidaily #archilovers #engineering #spaceage #tallinn #tallinnarchitecture #architectureintallinn #architexture #archistory #architect #modernarchitecture (at Nõmme) https://www.instagram.com/p/B5pWkhNpTSJ/?igshid=19hesa31vgy0y
#arhitektuurimuuseum#arhitektuur#architecture#archiphoto#architecturalphotography#architecturephotography#2000sarchitecture#gertsarv#laurilaisaar#indrekunt#estonianarchitecture#nõmme#concretearchitecture#concretebuilding#visionaryarchitecture#coolarchitecture#avantgardearchitecture#roundcorners#archdaily#archidaily#archilovers#engineering#spaceage#tallinn#tallinnarchitecture#architectureintallinn#architexture#archistory#architect#modernarchitecture
0 notes
Photo

youtube
Eastwest Nabil Gholam Architects
Foreword by Nicolas Véron
Texts by Warren Singh Bartlett and Nabil Gholam
Essay by Kenneth Frampton and Gökhan Karakus
Edited by Warren Singh Bartlett and Ana Corberó
Set against the backdrop of global architectural production, the work of the Lebanese architect Nabil Gholam and his associates defies easy classification. On the one hand it can be regarded as a competent, modern, global practice for which the legendary SOM is still a model. On the other, NGA are capable of creating works that possess a uniquely grounded, local character at a variety of scales, from one-off luxury villas to the occasional monumental project at an urban scale, as in their entry for the Jabal Omar International Design Competition, planned for Mecca in Saudi Arabia at the turn of the millennium. It is paradoxical that this prosperous, sophisticated practice should be located in what is still, despite its prosperity, the unstable and often violent environment of Beirut.

youtube
Campo Baeza Complete Works
Foreword by Richard Meier
Introduction by Jesus Aparicio
Interview by Manuel Blanco
Epilogue by David Chipper
Edited by Oscar Riera Ojeda
This monograph presents one of the most unique voices in contemporary architecture whose collection of built work makes a compelling case, with some help from Hisao Suzuki’s photography, for the power of radical simplicity. Included amongst the projects featured are the Andalucia Museum of Memory and Caja Granada, two contiguous buildings united in a quiet yet monumental about Granada, and its history, as well as other instant classics such as the Asencio Gaspar, and Turegano houses.

Learn more: LINK
Check more books on www.oropublishers.com
#oscarrieraojedapublishers#oropublishers#albertocampobaezaarquitecto#albertocampobaeza#campobaeza#campobaezaarchitect#campobaezahouse#campobaezaarquitecto#albertocampobaezaarchitecture#campobaezaarquitectura#campobaezaarchitecture#campobaezadesign#campobaezapastyle#architecture#architecturephotography#avantgardearchitecture#radicalarchitecture#archdaily#landscapearchitecture#architecturelandscape#photooftheday#modernism#minimalism#nabilgholamarchitects#nabilgholam#lebanesearchitecture#lebanesearchitects#lebaneseinteriorarchitects#lebanesearchitect#lebanesearchitectawards
0 notes
Photo



The Built Idea Alberto Campo Baeza Hardcover in clamshell box
+
The House of the Infinite Alberto Campo Baeza (Masterpiece Series) Hardcover
Limited-time offer at US$50 for today only
Original price US$74.99
Read more OR purchase online: LINK
Check more offers on Best Deal Today: https://www.oropublishers.com/collections/bestdealtoday
#oscarrieraojedapublishers#albertocampobaezaarquitecto#albertocampobaeza#campobaeza#campobaezaarchitect#campobaezahouse#campobaezaarquitecto#albertocampobaezaarchitecture#campobaezaarquitectura#campobaezaarchitecture#campobaezadesign#campobaezapastyle#architecturephotography#avantgardearchitecture#contemporaryarchitecture#architecturetheory#architecturaldrawing#radicalarchitecture#bookcoverart#architectdaily#bookphotograph#albertocampo#modernhousedesign#spanisharchitect#spanisharchitecture#swimmingpools#stonehouse#stonehouses#spanisharchitects#minimalism
0 notes
Photo










The Built Idea Alberto Campo Baeza
Authored by Alberto Campo Baeza
Alberto Campo Baeza (born Valladolid, Spain, 1946) is one of the most important architects of the modern period. The Built Idea presents a series of seminal texts in which he conveys his most deeply-held architectural ideas and convictions, exploring and explaining his foundational influences and subjects such as the importance of light, the work of his contemporaries, and the future of architecture, as well as accounts of his own work and personal anecdotes from a rich and successful life in architecture. “To use words that express one’s intentions clearly is not just a convenience for architects. One wants to let people know the meaning behind the things that are being made. My aim in publishing these texts is precisely that.”
Read more OR purchase online: LINK
Check more offers on Best Deal Today: https://www.oropublishers.com/collections/bestdealtoday
#albertocampobaezaarquitecto#albertocampobaeza#campobaeza#campobaezaarchitect#campobaezahouse#campobaezaarquitecto#albertocampobaezaarchitecture#campobaezaarquitectura#campobaezaarchitecture#campobaezadesign#campobaezapastyle#architecturephotography#avantgardearchitecture#contemporaryarchitecture#architecturetheory#openspace#archdaily#landscapearchitecture#architecturelandscape#modernarchitecture#modernism#architecture#arquitectura#minimal#minimalism#oscarrieraojedapublishers#minimal_architecture
0 notes
Photo










Shanghai Ten Folio
Softcover with 3/4 flaps
SHANGHAI TEN has been curated, edited and hosted in 3 parts, including an exhibition (AAVS SH10 | SHOW), and a symposium event held in Shanghai in July 2016 (AAVS SH10 | EVENT), and this book, AAVS SH10 | FOLIO. SHANGHAI TEN is an opportunity not only to look back, collate, reflect critically, and to disseminate the work of the students, tutors, and visitors in the 10 years of the AAVS Shanghai Summer. SHANGHAI TEN is the product of a multi-contributor collaboration, comprised as the composite aggregation from a large design community.
Read more OR purchase online: HERE
Check more offers on Best Deal Today: https://www.oropublishers.com/collections/bestdealtoday
#architecturalassociationlondon#aavs#tomverebes#brettsteele#christopherpierce#architecturalassociationschool#architecturalassociationschoolofarchitecture#shanghaiarchitecture#teachingarchitecture#architectureschools#avantgardearchitecture#architecturestudent#architecturestudents#architecturestudentslife#oropublishers#oscarrieraojedapublishers#oscarrieraojeda#archilovers#architectural#architecturaldesign#architecture_lovers#bookphotography#bookart#booklayout#architectureinspiration#architectureexploration
0 notes
Photo
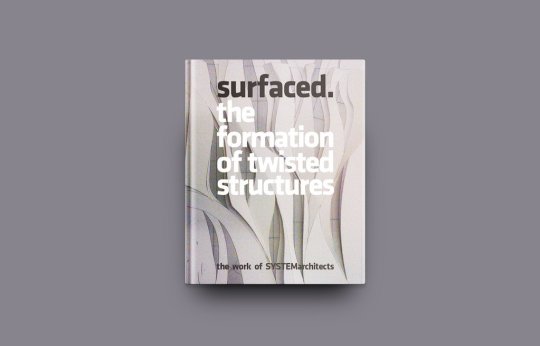





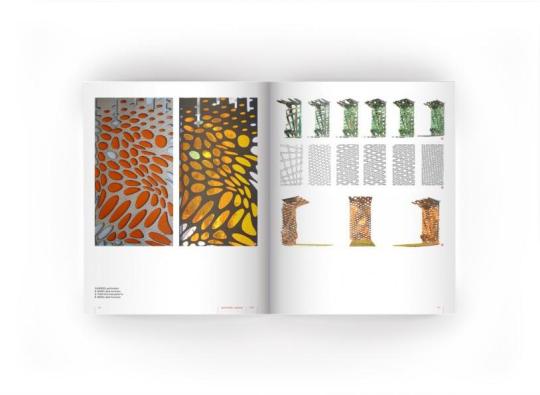



Surfaced
The Formation of Twisted Structures The Work of SYSTEMarchitects
Softcover with 3/4 flaps in slipcase
Architectural structures create the environment in which they are situated, while at the same time describing that environment. Complex forms, such as the twist, offer the architect a tool to shape an environment with a visible smoothness that disguises the space’s complexity and precision. But twisted structures present a double-challenge for architects and builders. To create such structures, it is necessary not only to design them, but to design the method of constructing them. For some geometries, it is enough to take a conventional building method, or an already extant tool and modify it slightly. But more often than not, completely new tools and methods need to be figured out.
Read more OR purchase online: HERE
Check more offers on Best Deal Today: https://www.oropublishers.com/collections/bestdealtoday
#systemarchitects#jeremyedmiston#projetoscarolinamiranda#paulchatterton#cheepearlman#oscarrieraojedapublishers#oscarrieraojeda#oropublishers#oroedition#architecturebook#architecturebooks#architecturepublication#architecturepublications#architecturepublishing#architecture#architecturephotography#avantgardearchitecture#cuttingedge#contemporaryarchitecture#architecturetheory#architecturalrendering#radicalarchitecture#archdaily#newyorkarchitecture#nyarchitecture#architecturaleducation#architecturalschool#parametricdesign#parametricarchitecture#brick
0 notes
Video
tumblr

Fluvial Metropolis Past Visions/Future Imaginaries
Softcover
The Fluvial Metropolis initiative was created as a joint University of São Paulo (USP)/Princeton University Strategic Partnership for Teaching and Research, to conduct a research program on the future of water infrastructure and its potential effects on urban space and form.
Read more OR purchase online: LINK
Check more offers on Best Deal Today: https://www.oropublishers.com/collections/bestdealtoday
#oscarrieraojedapublishers#oropublishers#oscarrieraojeda#architecture#brazilianarchitecture#mariogandelsonas#avantgardearchitecture#evangeloskotsioris#contemporaryarchitecture#architecturetheory#alexandredelijaicov#princetonschoolofarchitecture#fluvial#landscapearchitecture#architecturelandscape#architectureandwater#waterarchitecture#fluvialdesign#fluvialarchitecture#fluvialcity#pastvisions#futureimaginaries#architecturebookstore#architecturebookshop#architecturepublication#architecturepublications#architecturebooks#architecturebook#architecturepublishing#booksaboutarchitecture
0 notes
Photo

Neat concrete house in Tallinn. Designed by architects Gert Sarv and Lauri Laisaar in close cooperation with client Indrek Unt. Built in 2006. Photo by Arne Maasik. #arhitektuurimuuseum #arhitektuur #architecture #archiphoto #architecturalphotography #architecturephotography #2000sarchitecture #gertsarv #laurilaisaar #indrekunt #estonianarchitecture #nõmme #concretearchitecture #concretebuilding #visionaryarchitecture #coolarchitecture #avantgardearchitecture #roundcorners #archdaily #archidaily #archilovers #engineering #spaceage #tallinn #tallinnarchitecture #architectureintallinn #architexture #archistory #architect #modernarchitecture (at Nõmme) https://www.instagram.com/p/B5ndhl4pLqZ/?igshid=z5n8u34ci7m0
#arhitektuurimuuseum#arhitektuur#architecture#archiphoto#architecturalphotography#architecturephotography#2000sarchitecture#gertsarv#laurilaisaar#indrekunt#estonianarchitecture#nõmme#concretearchitecture#concretebuilding#visionaryarchitecture#coolarchitecture#avantgardearchitecture#roundcorners#archdaily#archidaily#archilovers#engineering#spaceage#tallinn#tallinnarchitecture#architectureintallinn#architexture#archistory#architect#modernarchitecture
0 notes
Photo

The fabulous concrete bunker at 95 Ardwold Gate in Toronto (right next to Casa Loma), built in 1968. Designed by Estonian émigré architect Taivo Kapsi. Having worked with Viljo Revell on several projects (however, not including the City Hall), this is his best known work as an independent architect. In addition to practicing as an architect, he tutored at the University of Toronto. Unfortunately, his life was violently cut short at the age of 31. Photo by Kaido Haagen. #arhitektuurimuuseum #arhitektuur #architecture #taivokapsi #house #1960s #1960sarchitecture #torontoarchitecture #ardwoldgate #villa #northyork #bunker #concretearchitecture #concretebuilding #visionaryarchitecture #coolarchitecture #avantgardearchitecture #canadianarchitect #archdaily #uoft #archilovers #architectureintoronto #architectureinontario #ontarioarchitecture #eestikanada #canadianarchitecture #architexture #archistory #universityoftoronto #modernarchitecture (at Casa Loma, Toronto, Ontario) https://www.instagram.com/p/B5ndGPUpEnw/?igshid=1toyk381gmm1e
#arhitektuurimuuseum#arhitektuur#architecture#taivokapsi#house#1960s#1960sarchitecture#torontoarchitecture#ardwoldgate#villa#northyork#bunker#concretearchitecture#concretebuilding#visionaryarchitecture#coolarchitecture#avantgardearchitecture#canadianarchitect#archdaily#uoft#archilovers#architectureintoronto#architectureinontario#ontarioarchitecture#eestikanada#canadianarchitecture#architexture#archistory#universityoftoronto#modernarchitecture
0 notes
Photo
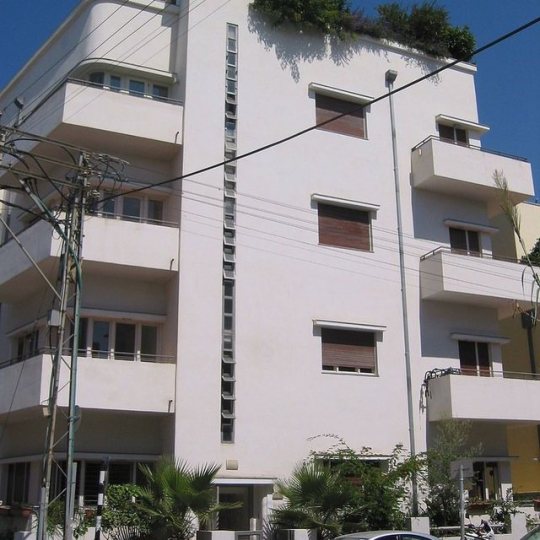
WOHNUNGSFRAGE UND FREIRAUM mit Ausstellung, Präsentationen, Workshops und StadtGesprächen Dienstag, den 28. Mai 2019 BAUHAUS & DIE MODERNE IN BERLIN UND TEL AVIV mit Fotografien von Jean Molitor und in Kooperation mit dem Bauhaus Center Tel Aviv 18.30 Uhr: Begrüssung und StadtGespräch mit Carolina Mojto, Micha Gross und Jan Maruhn 20 Uhr: Eröffnung in Anwesenheit des Künstlers LIEBE DAMEN UND HERREN, Wie wollen wir wohnen? Wie können wir Freiräume gestalten? Diese Fragen sind heute genauso drängend wie damals. Wenn Jean Molitor die Schönheit der modernen Siedlungen und Wohnhäuser in Berlin und Tel Aviv in seinen Fotografien feiert, schwingen beide Fragen immer mit. Freiräume zu schaffen für eine offene und soziale Gesellschaft war eines der Ziele der Moderne. In beiden Städten stand die Frage im Mittelpunkt wie die Bürger einer neuen, demokratischen Gesellschaft wohnen könnten. Und heute? Welche Ideen haben öffentliche und private Bauherren heute? Wie kann gute Architektur, wie kann gutes Zusammenleben entstehen? Wie können wir uns unsere Stadt aneignen? Wir freuen uns über all diese wichtigen Fragen zu sprechen und laden Dich ein zur Eröffnung des Projektes. Gleichzeitig eröffnen wir das Architekturprojekt DACHKIEZ von Sigurd Larsen Wir freuen uns schon auf viele inspirierende Gespräche bei der Eröffnung und bei den weiteren StadtGesprächen! #whitecity #modernism #modernarchitecture #avantgardearchitecture #ditzengoffsquare #hansscharoun #scharoun #gropius #siemenstadt #ringsiedlung #cinemaesther #ariehsharon #zeevrechter #ariehcohen #brunotaut #hanspoelzig #onkeltomshütte #wohnstadtcarllegien #yehudamagidowitz #bauhaus #roaringtwenties #freirauminderbox #freiraum #wohnungsfrage #geniaaverbuch #modernmovement #weissestadt #telaviv #modernmovement #bauhausarchitecture #gardening (hier: Freiraum in der Box) https://www.instagram.com/p/Bx-ol-LITcY/?igshid=1qaidl74jlvc8
#whitecity#modernism#modernarchitecture#avantgardearchitecture#ditzengoffsquare#hansscharoun#scharoun#gropius#siemenstadt#ringsiedlung#cinemaesther#ariehsharon#zeevrechter#ariehcohen#brunotaut#hanspoelzig#onkeltomshütte#wohnstadtcarllegien#yehudamagidowitz#bauhaus#roaringtwenties#freirauminderbox#freiraum#wohnungsfrage#geniaaverbuch#modernmovement#weissestadt#telaviv#bauhausarchitecture#gardening
0 notes
Photo
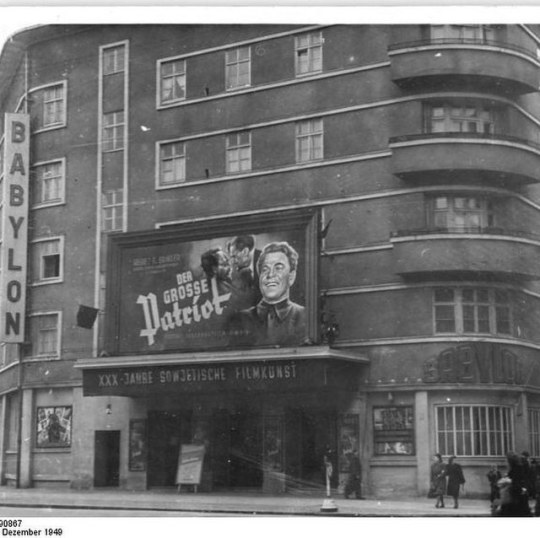
Wohnungsfrage und Freiraum: In der Moderne gibt es nicht nur reinweisse abstrakte Kuben, sondern auch dynasche Formen wie rassnt um die Ecke gezogene Balkons oder sanft gerundete Gebäudekanten. hier ein paar Beispiele aus Berlin und Tel Aviv #whitecity #modernism #modernarchitecture #avantgardearchitecture #hanspoelzig #poelzig #volksbühne #rosaluxemburgplatz #ariehcohen #bauhaus #roaringtwenties #freirauminderbox #freiraum #wohnungsfrage #geniaaverbuch #modernmovement WOHNUNGSFRAGE UND FREIRAUM mit Ausstellung, Präsentationen, Workshops und StadtGesprächen Dienstag, den 28. Mai 2019 BAUHAUS & DIE MODERNE IN BERLIN UND TEL AVIV mit Fotografien von Jean Molitor und in Kooperation mit dem Bauhaus Center Tel Aviv 18.30 Uhr: Begrüssung und StadtGespräch mit Carolina Mojto, Micha Gross und Jan Maruhn 20 Uhr: Eröffnung in Anwesenheit des Künstlers LIEBE DAMEN UND HERREN, Wie wollen wir wohnen? Wie können wir Freiräume gestalten? Diese Fragen sind heute genauso drängend wie damals. Wenn Jean Molitor die Schönheit der modernen Siedlungen und Wohnhäuser in Berlin und Tel Aviv in seinen Fotografien feiert, schwingen beide Fragen immer mit. Freiräume zu schaffen für eine offene und soziale Gesellschaft war eines der Ziele der Moderne. In beiden Städten stand die Frage im Mittelpunkt wie die Bürger einer neuen, demokratischen Gesellschaft wohnen könnten. Und heute? Welche Ideen haben öffentliche und private Bauherren heute? Wie kann gute Architektur, wie kann gutes Zusammenleben entstehen? Wie können wir uns unsere Stadt aneignen? Wir freuen uns über all diese wichtigen Fragen zu sprechen und laden Dich ein zur Eröffnung des Projektes. Gleichzeitig eröffnen wir das Architekturprojekt DACHKIEZ von Sigurd Larsen Wir freuen uns schon auf viele inspirierende Gespräche bei der Eröffnung und bei den weiteren StadtGesprächen! https://www.instagram.com/p/Bx67oQKobLU/?igshid=1mfzgajq1zm9h
#whitecity#modernism#modernarchitecture#avantgardearchitecture#hanspoelzig#poelzig#volksbühne#rosaluxemburgplatz#ariehcohen#bauhaus#roaringtwenties#freirauminderbox#freiraum#wohnungsfrage#geniaaverbuch#modernmovement
0 notes
Photo
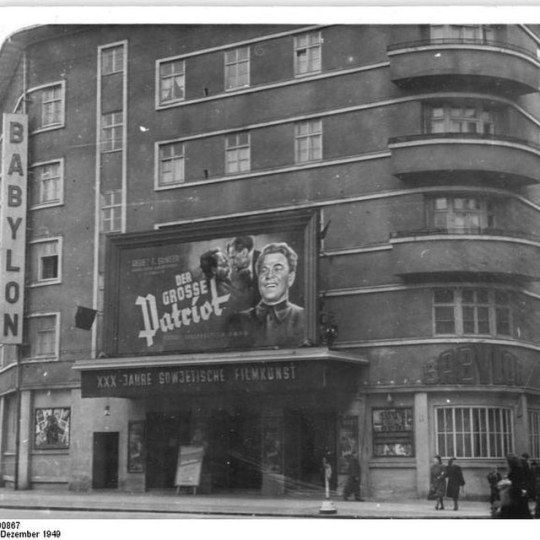
Wohnungsfrage und Freiraum: In der Geschichte der modernen Architektur gubt es nicht nur kubisch-abstrakte reinweisse Boxen sondern auch Rundformen. Dynamisch um die Ecken gezogene Balkons ebenso wie sanft geschwungene Häuserecken. hier ein paar Beispiele aus Berlin und Tel Aviv #whitecity #modernism #modernarchitecture #avantgardearchitecture #hanspoezig #ariehcohen #bauhaus #roaringtwenties #freirauminderbox #freiraum #wohnungsfrage #geniaaverbuch #modernmovement #volksbühne #kinobabylon WOHNUNGSFRAGE UND FREIRAUM mit Ausstellung, Präsentationen, Workshops und StadtGesprächen Dienstag, den 28. Mai 2019 BAUHAUS & DIE MODERNE IN BERLIN UND TEL AVIV mit Fotografien von Jean Molitor und in Kooperation mit dem Bauhaus Center Tel Aviv 18.30 Uhr: Begrüssung und StadtGespräch mit Carolina Mojto, Micha Gross und Jan Maruhn 20 Uhr: Eröffnung in Anwesenheit des Künstlers LIEBE DAMEN UND HERREN, Wie wollen wir wohnen? Wie können wir Freiräume gestalten? Diese Fragen sind heute genauso drängend wie damals. Wenn Jean Molitor die Schönheit der modernen Siedlungen und Wohnhäuser in Berlin und Tel Aviv in seinen Fotografien feiert, schwingen beide Fragen immer mit. Freiräume zu schaffen für eine offene und soziale Gesellschaft war eines der Ziele der Moderne. In beiden Städten stand die Frage im Mittelpunkt wie die Bürger einer neuen, demokratischen Gesellschaft wohnen könnten. Und heute? Welche Ideen haben öffentliche und private Bauherren heute? Wie kann gute Architektur, wie kann gutes Zusammenleben entstehen? Wie können wir uns unsere Stadt aneignen? Wir freuen uns über all diese wichtigen Fragen zu sprechen und laden Dich ein zur Eröffnung des Projektes. Gleichzeitig eröffnen wir das Architekturprojekt DACHKIEZ von Sigurd Larsen Wir freuen uns schon auf viele inspirierende Gespräche bei der Eröffnung und bei den weiteren StadtGesprächen! https://www.instagram.com/p/Bx66wh2o0p9/?igshid=1scvoe033vqwf
#whitecity#modernism#modernarchitecture#avantgardearchitecture#hanspoezig#ariehcohen#bauhaus#roaringtwenties#freirauminderbox#freiraum#wohnungsfrage#geniaaverbuch#modernmovement#volksbühne#kinobabylon
0 notes