#waterarchitecture
Photo

The more i read about Water history as a part of my thesis, i always find repeatedly 4 names of creative cities in antiquity to be genuine models of water system Crete ( a city i memorize by heart), Alexandria ( my motherland ), Constantinople ( a city i like to wander),And Nimes ( a city i visited and inspired me)..The cities of Water👌💗💞 #nimestourisme ,#nimes ,#watersystem ,#waterchannels ,#aqua ,#bridges ,#stone ,#cityview ,#canals ,#romanempire ,#romancities ,#waterhistory,#histoiredefrance ,#histoiredeau,#eau ,#architecture ,#arch ,#waterarchitecture (at Nîmes) https://www.instagram.com/p/BtI9Nu_BQ3n/?utm_source=ig_tumblr_share&igshid=fwtlqju9jhca
#nimestourisme#nimes#watersystem#waterchannels#aqua#bridges#stone#cityview#canals#romanempire#romancities#waterhistory#histoiredefrance#histoiredeau#eau#architecture#arch#waterarchitecture
5 notes
·
View notes
Text
Fluvial Metropolis Past Visions/Future Imaginaries

Authored by Mario Gandelsonas and Alexandre Delijaicov Edited by Evangelos Kotsioris
The Fluvial Metropolis initiative was created as a joint University of São Paulo (USP)/Princeton University Strategic Partnership for Teaching and Research, to conduct a research program on the future of water infrastructure and its potential effects on urban space and form.
The initial object of study was a recent project in São Paulo that proposed a far-reaching intervention in South America’s largest metropolis, the Hidroanel, a 170-kilometer-long Waterway Ring that sought to radically re-organize the city’s growth. The research network includes scholars from various disciplines at Princeton and USP, who refecit on the project’s potentials and precedents, including the nineteenth-century canal systems in the United States.
In the process, the initiative seeks to add historical and socio-cultural dimensions to the scientifc, technological, and policy aspects raised by the SãoPaulo’s Waterway Ring project. Thus, the network intends to bridge the environmental sciences, the social sciences, architecture, the arts, and the humanities in innovative ways.
See the book inside:
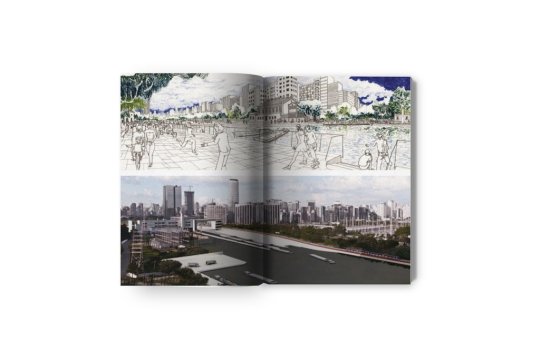
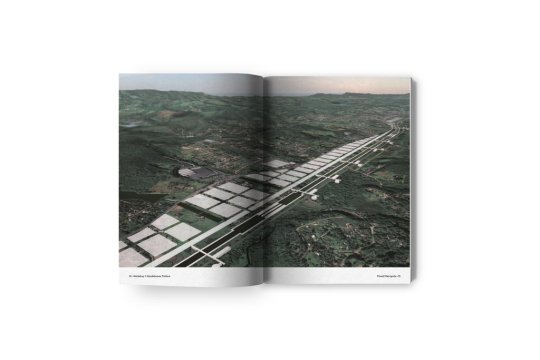

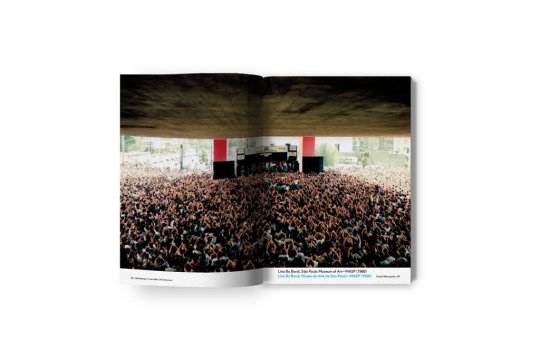

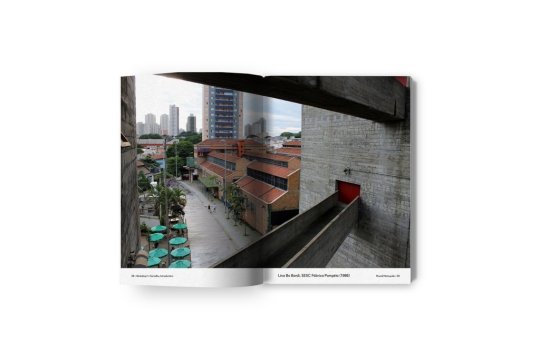
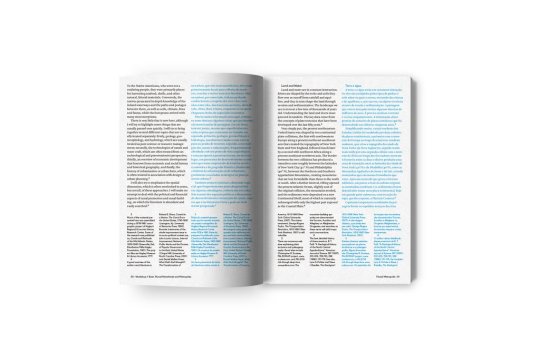

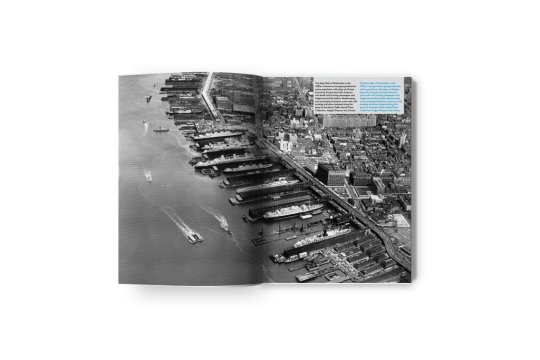

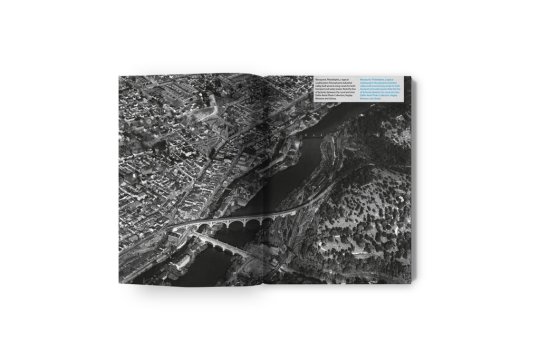
Book Size: 6.75 x 9.5 in / 171.45 x 241.3 mm
Format: Portrait
Pages: 248
Language: English
Photographs: 42
Illustrations: 83
Edition: Softcover (978-1-946226-17-4)
Available online: HERE
#booksaboutarchitecture#architecturepublishing#architecturebook#architecturebooks#architecturepublications#architecturepublication#architecturebookshop#architecturebookstore#futureimaginaries#pastvisions#fluvialcity#fluvialarchitecture#fluvialdesign#waterarchitecture#architectureandwater#architecturelandscape#landscapearchitecture#fluvial#princetonschoolofarchitecture#alexandredelijaicov#architecturetheory#contemporaryarchitecture#evangeloskotsioris#avantgardearchitecture#mariogandelsonas#brazilianarchitecture#architecture#oscarrieraojeda#oropublishers#oscarrieraojedapublishers
0 notes
Photo

#Repost @archi.reference • • • • • • The B House Follow @archi.reference – Best References in Architecture ____________________________________________ 💡Author: CH+QS Arquitectos 📍Location: Berrocal, Spain 📅 Built in: 2011 ____________________________________________ 📸 @fernandogguerra #modernhouse #modernarchitect #modernarchitecture #luxuryliving #housedesign #homedecore #contemporaryhomes #contemporaryarchitecture #archidesignhome #metalarchitecture #arquitetura #architecturephotography #arsitektur #waterarchitecture #archistudent #architecture #architecte #mimar #arquitecto #minimalistarchitecture #arquiteto #architetto #greenarchitecture #woodarchitecture #architecture #architecturetoday #arquiteto #architecturemoderne #Berrocal #Spain https://www.instagram.com/p/BwiIRQxl9si/?utm_source=ig_tumblr_share&igshid=agtvr31ot7cp
#repost#modernhouse#modernarchitect#modernarchitecture#luxuryliving#housedesign#homedecore#contemporaryhomes#contemporaryarchitecture#archidesignhome#metalarchitecture#arquitetura#architecturephotography#arsitektur#waterarchitecture#archistudent#architecture#architecte#mimar#arquitecto#minimalistarchitecture#arquiteto#architetto#greenarchitecture#woodarchitecture#architecturetoday#architecturemoderne#berrocal#spain
0 notes
Photo

Residence São Luís do Paraitinga Follow @archi.reference – Best References in Architecture ____________________________________________ 💡Author @claudiolibeskind + @sandrallovetvila 📍Location São Luis do Paraitinga, Brazil 📅 Built in 2007 ____________________________________________ 📸 Alain Brugier #modernhouse #modernarchitect #modernarchitecture #luxuryliving #housedesign #homedecore #contemporaryhomes #contemporaryarchitecture #archidesignhome #homeadore #arquitetura #architecturephotography #arsitektur #waterarchitecture #archistudent #architecture #architecte #casa #arquitecto #minimalistarchitecture #arquiteto #architetto #greenarchitecture #concretearchitecture #architecture #architecturetoday #arquiteto #architecturemoderne #SãoLuisDoParaitinga #Brazil https://www.instagram.com/p/BwNkMgzhbzV/?utm_source=ig_tumblr_share&igshid=16hycyxqpu22z
#modernhouse#modernarchitect#modernarchitecture#luxuryliving#housedesign#homedecore#contemporaryhomes#contemporaryarchitecture#archidesignhome#homeadore#arquitetura#architecturephotography#arsitektur#waterarchitecture#archistudent#architecture#architecte#casa#arquitecto#minimalistarchitecture#arquiteto#architetto#greenarchitecture#concretearchitecture#architecturetoday#architecturemoderne#sãoluisdoparaitinga#brazil
0 notes
Photo

Roof deck water feature amenities. Design fusion. Architecture everyday at @fulgararchitects | MNL www.fulgararchitects.com #roofdeck #roofdesign #LI #architectures #pooldesign #hoteldesign #archdaily #hotel #architectureeveryday #cabanas #instarchitecture #philippines #followme #architectureproject #design #amenities #hotelamenities #designfusion #resort #waterarchitecture #instadaily #studiowork #studio #architectlife #architecturemodel #3d #modeling #openair #deckparty #wet #manila #metamodern #fulgararchitects #fulgar #followus (at Fulgar Architects) https://www.instagram.com/p/BqFZoV3h56p/?utm_source=ig_tumblr_share&igshid=jt09aoaispja
#roofdeck#roofdesign#li#architectures#pooldesign#hoteldesign#archdaily#hotel#architectureeveryday#cabanas#instarchitecture#philippines#followme#architectureproject#design#amenities#hotelamenities#designfusion#resort#waterarchitecture#instadaily#studiowork#studio#architectlife#architecturemodel#3d#modeling#openair#deckparty#wet
0 notes
Photo

#waterarchitecture #industrialarchitecture #pumpstation #fishing #vaalriver #southafrica (at Balkfontein, Free State, South Africa)
0 notes
Photo

. Warka Water Tower . When technology comes in its simplest form. Using a light weight membrane structure with local materials. The off grid structure captures drinking water through condensation between the day and night. . Image courtesy of @warkawater @dezeen @inhabitatdesign . For more info, check out website in bio . . . . . #technologyinarchitecture #TiA #architecturaltechnology #architecture #design #materials #fabrication #technology #civilengineering #archlovers #archilovers #architecturelovers #architecturestudent #architecturestudents #architectureporn #amazingarchitecture #building #sustainablestructures #sustainablearchitecture #sustainablewater #waterarchitecture #offgridarchitecture #architectureforhumanity #warkawater https://www.instagram.com/technology_in_architecture/p/Bu7tr97FRuE/?utm_source=ig_tumblr_share&igshid=1jk2odt7xn28t
#technologyinarchitecture#tia#architecturaltechnology#architecture#design#materials#fabrication#technology#civilengineering#archlovers#archilovers#architecturelovers#architecturestudent#architecturestudents#architectureporn#amazingarchitecture#building#sustainablestructures#sustainablearchitecture#sustainablewater#waterarchitecture#offgridarchitecture#architectureforhumanity#warkawater
0 notes
Photo

Fontane di Sardegna: un progetto di ricerca per la salvaguardia delle architetture dell’acqua. L’articolo completo, scritto da @martoli._, lo trovate nel link in bio. Foto: Fontana de Idda, Ossi, © @stefano.ferrando . . . Fountains of Sardinia: a research project to safeguard water-related architecture. Link in bio for the full article written by @martoli._ Photo credits: © @stefano.ferrando De Idda Fountain, Ossi, Sardinia. . . #remodelista #arch #collectingdesign #midcenturymodern #artcollective #piasa #theworldofinterior #admag #pacecollection #voguemagazine #archdigest #dwellmagazine #wabisabi #idmagazine #interiordesign #1stdibs #architetturasardegna #derebussardois #domus #deezen #waterarchitecture #fountainsofsardinia #sardiniaexperience #washhouse #fontanedisardegna #unica #architettura #landscapearchitecture (at Sardinia) https://www.instagram.com/p/CP-yfops3VL/?utm_medium=tumblr
#remodelista#arch#collectingdesign#midcenturymodern#artcollective#piasa#theworldofinterior#admag#pacecollection#voguemagazine#archdigest#dwellmagazine#wabisabi#idmagazine#interiordesign#1stdibs#architetturasardegna#derebussardois#domus#deezen#waterarchitecture#fountainsofsardinia#sardiniaexperience#washhouse#fontanedisardegna#unica#architettura#landscapearchitecture
1 note
·
View note
Photo








«Стеклянные» яхты – возможно ли такое на море? Пляж, море, ветер, свет — эти слова вновь и вновь возникают в разговоре с Джованни Цуккон. Старейшина яхтенного дизайна в Италии, ответственный за разработку дизайна многих яхт группы Feretti , всегда стремился соединить жизнь на борту и внешний мир. Даже в своем новом 110-метровом проекте он сделал планировку открытой, с балконами и видом на море со всех возможных точек. Цуккон разместил надпалубную часть настолько низко, чтобы владельцы и их гости не теряли контакт с внешним миром даже на яхте такого размера.
Исходя из этой тенденции, Питер ван Хеест видит будущее яхтенного дизайна в следующем: «Мы наблюдаем тенденцию к беззаботной и безопасной окружающей обстановке, которая ломает видимые границы и позволяет владельцам и гостям наблюдать пейзажи вокруг, как днем, так и ночью. Это потребует шага вперед в технологии производства стекла и освещения, и в конце концов мы придем к пониманию самой сущности путешествия».
На яхте Savannah , сошедшей со стапелей в начале 2015 года, верфь Feadship максимально приблизила царство Нептуна к гостям, установив панорамные окна для наблюдения за подводным миром. Если реальные лодки становятся открытыми для мира (подводного и надводного) постепенно, то на бумаге никто не стесняется, делая площадь остекления максимальной, как например в концепте стометровой Maximus от Facheris Design (проект «прозрачные яхты»).
Команда Vripack считает, что путешествие в мир природы, которое человек может совершить и на суше в промышленно развитых странах — к примеру, с помощью возрождения садоводства — является одним из главных вопросов в следующие несколько десятков лет. Команда инноваторов из голландского города Сник в один голос говорит о появлении нового, перспективного поколения владельцев яхт, которые знакомы с морскими традициями, но имеют свои собственные четкие взгляды на все.
Марникс Хоэкстра рассказывает: «Мы должны сфокусироваться на требовании к открытости в проектах яхт для таких заказчиков, которые хотят получить глубоко индивидуальную и в то же время простую яхту. Еще раз отмечу, яхта должна быть безопасной гаванью, где люди могли бы расслабиться и отключиться от высокотехнологичного цифрового мира. Новой реальностью станет современная тенденция к эскапизму».
Яркий пример яхты, выполненной в архитектурном стиле — Venus дизайнера Филиппа Старка. «В то время, как спрос на пляжные клубы и балконы уже давно стал признанным фактом, мы наблюдаем наметившуюся тенденцию к созданию отдельных палуб для владельца яхты, которая усилится в следующие несколько лет. Такой пентхаус на воде, который, возможно, несколько напоминает дачный домик владельца», — говорит Дики Бэнненберг , сын Джона Бэнненберга , легендарного яхтенного дизайнера и генерального директора Bannenberg & Rowell , таким образом подтверждая одну из основных тенденций: архитектура все больше влияет на внешний вид яхт.
Это влияние можно заметить в недавних проектах таких корифеев, как сэр Норман Фостер (яхта Ocean Emerald ) и Филипп Старк (яхты Venus , A ). Даже Эспен Ойно , норвежский законодатель стиля с громким послужным списком (Serene , Al Said, Stella Maris ), придерживается однозначного мнения по этому вопросу: форма и очертания яхты все больше и больше будут подвержены влиянию прибрежной архитектуры и автопрома.
На Бот-Шоу в Монако а этом году голландская верфь Feadship Royal Dutch Shipyards представила концепт суперъяхты, специально разработанный для голландской королевской семьи. У Feadship большая история, когда дело доходит до создания яхт для коронованных особ. В прошлом Feadship создала суда для Шаха Персии, королевской семьи Саудовской Аравии, а в 1937 они построили яхту, которая стала свадебным подарком голландской принцессе Джулиане и ее мужу принцу Бернхарду. Эта новая роскошная мега яхта, названная Feadship Royale, была создана для короля Виллема-Александра (Willem-Alexander) и королевы Максимы. В Feadship говорят, что концепт Royale был создан с двумя целями: как действующий дом королевской семьи вдали от основного дома и как способность продемонстрировать голландскую промышленность через оказание гостеприимства торговых представительств во всем мире. Feadship Royale - не официальный подарок для их величеств - утверждают на верфи. Для короля Виллема-Александра и королевы Максимы Feadship создал яхту из стекла. Большая часть яхты – надстройка и часть корпуса - выполнены из стекла. Tanno Weeda – работающий в команде дизайнеров, говорит, что реализовать полностью надстройку из стекла – очень сложно, но технически для Feadship уже сегодня выполнимо. Все высокие стеклянные объекты сегодня используются только на земле, но заказчики вправе ожидать подобное и на воде. Этот дизайн передает желание королевской пары всегда быть прозрачными и открытыми, как сами Нидерланды. Для верфи важно то, что новый проект позволяет Feadship показать миру, что они могут сделать яхту, сложную технически, но из такого простого материала как стекло.
Шагая в ногу со временем, дизайнеры из «Salt and Water Architecture and Yacht Design» создали необыкновенно «стеклянный» проект V+A Superyacht.
V + A Суперяхта предоставляет своему владельцу с максимальным комфортом, сосредоточив внимание на интерьер.
Salt and Water Architecture и Yacht Design совместно с Альвар Апарисио де Леоном , чтобы создать современную стилизованную суперяхту.
Суперяхта в V + имеет каюты способные обеспечить захватывающий панорамный вид. Удобная мебель яхты в нейтральных тонах создает элегантный, но сдержанный, смотреть.
Еще лучше оформлено пространство ванны, которая функционирует в полном режиме (охватывая значительный диапазон функционала свойственного данной сантехнике), что позволит владельцу полноценно отдохнуть в полной конфиденциальности.
#яхты #проектирование #инжиниринг #yacht #sea #superpower #yachting#engineering #project #nordeng #yacht_club #потоны #продукт #море #супергерои#суперкар #Monaco #lexus #superyacht #moonstone #ОАЭ #USA #Oceanco#Savannah #Суперяхта #Waterland #Baglietto #MV13 #Моторнаяяхта#GarageItaliaCustoms #ARCANA #WaterArchitecture #стеклянныеяхты
0 notes
Text
Figures Essays on Contemporary Architecture
youtube
Authored by Rodolphe el Khoury Introduction by George Baird
The essays consider the contemporary architectural scene from a variety of perspectives in theory and practice. They include seminal pieces that framed important debates in the eld, such as the introduction to the exhibition catalogue Monolithic Architecture, as well as observations on buildings and practices from around the world, from Santiago, to Beirut and Beijing. Together, the polemical provocations and interpretive insights construct a critical panorama of a global architectural landscape in rapid transformation since the 1990s.
The book is divided into there parts. Polemics” addresses broad issues and trends with essays that claim a position in current debates. “Agents” examines the oeuvres of particular architects, with pieces that situate their work in relation to such debates. “Artifacts” takes on single buildings, instances where ideas are sedimented into form to situate current architectural discussions in concrete objects.
Book Size: 7.5 x 8.5 in / 165 x 215 mm
Box Size: 8.85 x 11.4 x 1.37 in / 225 x 290 x 35 mm
Format: Portrait
Pages: 400
Language: English
Photographs: 215
Illustrations: 115
Edition/ISBN: Hardcover in slipcase (978-988-12249-5-8)
Available online: https://www.oropublishers.com/collections/bestdealtoday/products/figures-essays-on-contemporary-architecture

#academicarchitecture#urbandesign#waterarchitecture#regionalarchitecture#traditionalarchitecture#architecturebookstore#architecturephotographer#architectureschool#interiordesign#modernarchitecture#educationalarchitecture#architecturebooks#publishing#editorialdesign#universityofmiami#architectureincontext#radicalarchitecture#architecturetheory#contemporaryarchitecture#architecturephotography#architecture#architecturaleducation#schoolofarchitecture#universityofmiamischoolofarchitecture#architecturecriticism#architecturecrit#rodolpheelkhoury
0 notes
Photo

Sandstone architecture Dada Hair stepwell in India, Ahmedabad #stepwellsofindia #water #sandstonearchitecture #indian #stone #sandstone #architecturehunter #indianarchitecture #ahmedabad #stepwell #oldarchitecture #stonesculptures #sculpture #extremedetailing #waterarchitecture (hier: Dada Hari) https://www.instagram.com/p/CAYFPI0HNwx/?igshid=jq6hkg4dnslj
#stepwellsofindia#water#sandstonearchitecture#indian#stone#sandstone#architecturehunter#indianarchitecture#ahmedabad#stepwell#oldarchitecture#stonesculptures#sculpture#extremedetailing#waterarchitecture
0 notes
Photo

Floating hut by the bay. Bali inspired. Follow us @fulgararchitects Visit http://bit.ly/2lcJBbV #waterarchitecture #fulgararchitects #sea #hut #resort #architecture #scenic #baliarchitecture #bali #philippines #instagram #pic #picoftheday #architecturephotography #instarchitecture #instadaily #archilovers #architecturepicture #archiphoto #seaside #beach #instalove #pics #balesin #sea_sky_nature #architecturedose #architectlife http://bit.ly/2NUYrB0
0 notes
Text
Chasing the Sky 20 Stories of Women in Architecture
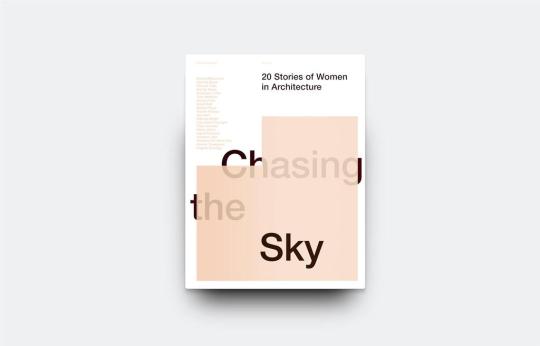
Foreword by Maryam Gusheh Introduction by Dean Dewhirst Edited by Dean Dewhirst
Chasing the Sky is the second book in the ‘20 Stories’ series, with each edition featuring different aspects of the architecture industry. In Chasing the Sky the concentrated voice of some of Australia’s most dynamic practitioners, and their substantial projects, compel us to strive for just such possibility; for equitable and vital architectural careers in our immediate reach.
Distilled in this volume is a palpable sense of women at work in architecture, of the joys and challenges of a creative profession and the culture of making. Common themes and questions run across the volume to reveal commonalities and differences. We hear varied views on education, craft and technology; on collaboration and inventive processes; on formative infuences and entrepreneurship; and, on the relationship between architecture and society. As acclaimed individuals and as a diverse collective, they offer an incisive glimpse into the richness of contemporary Australian architecture, of the spirit that galvanises the profession and cultivates its future buoyancy.
See the book inside:
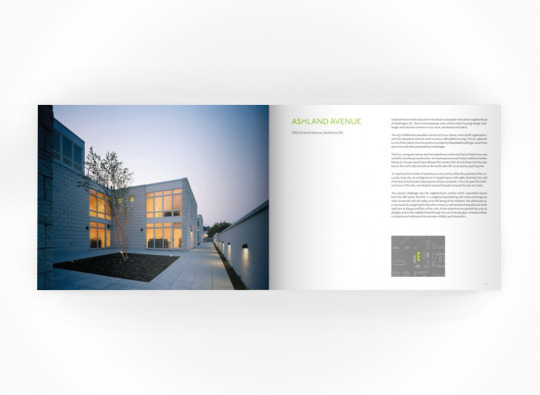
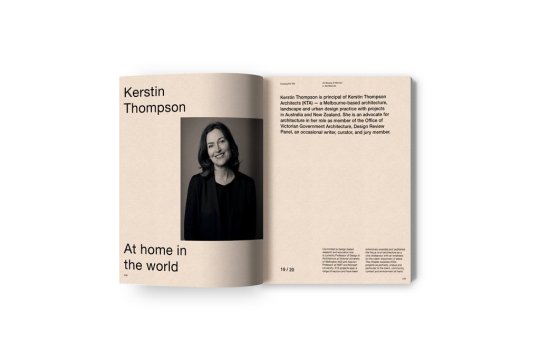
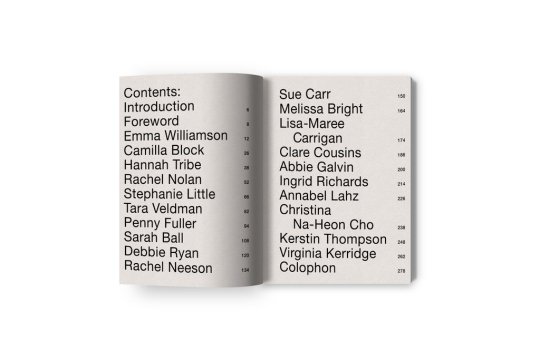

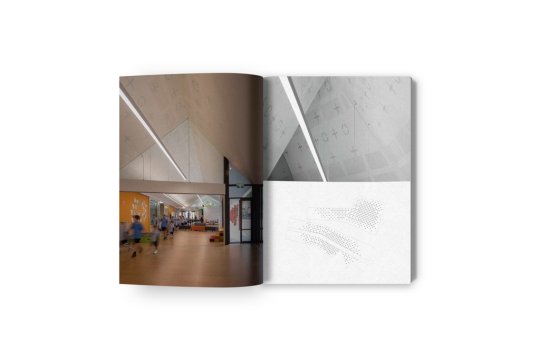
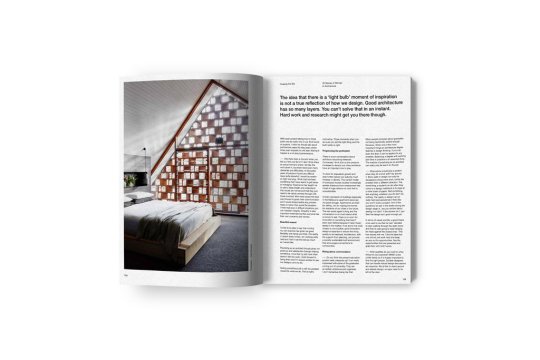
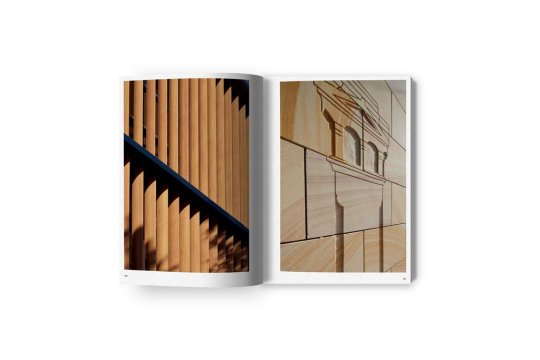
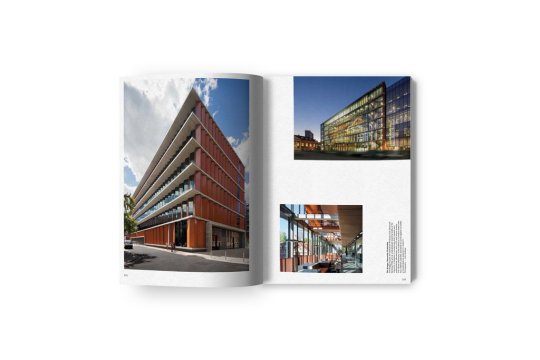
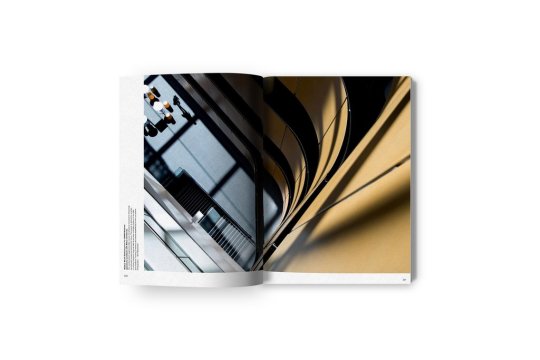
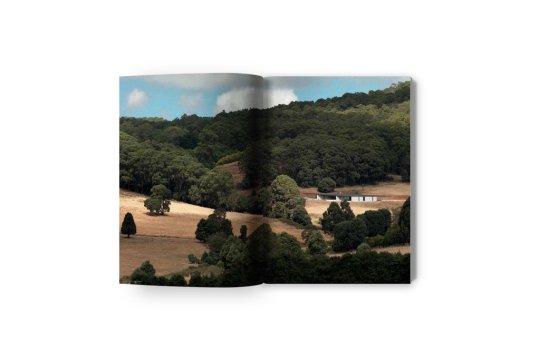
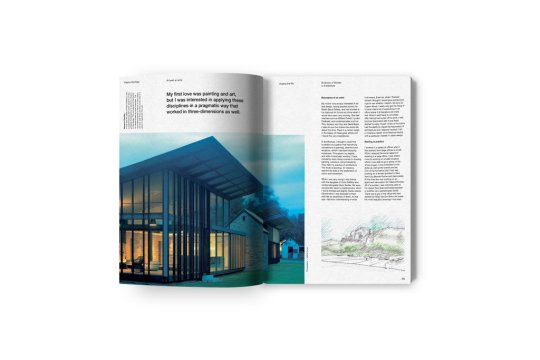
Book Size: 8.6 x 11.2 in / 220 x 285 mm
Format: Portrait
Pages: 278
Language: English
Photographs: 216
Illustrations: 25
Edition/ISBN: Softcover (978-1-946226-02-0)
Shop now:
https://www.oropublishers.com/collections/bestdealtoday/products/chasing-the-sky-20-stories-of-women-in-architecture

#australianarchitecture#urbandesign#skyscraper#tower#houses#waterarchitecture#regionalarchitecture#classicalarchitecture#traditionalarchitecture#youngarchitect#architecturebookstore#architecturephotographer#architectureschool#interiordesign#modernarchitecture#educationalarchitecture#artbook#architecturebooks#publishing#editorialdesign#architecturelandscape#landscapearchitecture#architectureincontext#radicalarchitecture#architecturaldrawing#architecturetheory#contemporaryarchitecture#architecturephotography#architecture#oscarrieraojedapublishers
0 notes
Photo

youtube
The Bali Villas BEDMaR & Shi
Text by Darlene Smyth Photography by Albert Lim Koon Seng Edited by Oscar Riera Ojeda
Perched on the spectacular southwest coast of Bali, this award winning villa by Bedmar & Shi is Ernesto Bedmar’s long awaited first project on the island that has so inspired his successful career. The exquisitely designed villa was given the name The Jiva Puri, where “Jiva” in Hindu religious texts denotes the immortal essence of a living organism or being and “Puri” in Sanskrit refers to a palace or large dwelling. Although highly contemporary in expression, the design is intrinsically linked to the built history of the island and shows a deep understanding of traditional Balinese architectural concepts and their relationship to the landscape.
Featuring a foreword by Darlene Smyth that puts The Jiva Puri into context before taking the reader on a detailed tour of every pavilion, and sumptuous photography by Albert Lim, the monograph also includes comprehensive plans, elevations, and details to give a fully rounded view of a villa complex that has set new standards of subtle architectural brilliance on the island.
Book Size: 8 x 12 in / 305 x 203 mm
Box Size: 8.70 x 13.25 x 1.75 in / 222 x 332 x 45 mm
Format: Landscape
Pages: 200
Language: English
Photographs:160
Illustrations: 30
Edition: Hardcover (978-988-16195-1-8) / Hardcover, limited edition in clamshell box (978-988-13975-5-3)
Shop now: https://www.oropublishers.com/collections/bestdealtoday/products/the-bali-villas-bedmar-shi

#urbandesign#skyscraper#tower#houses#waterarchitecture#regionalarchitecture#classicalarchitecture#traditionalarchitecture#youngarchitect#architecturebookstore#architecturephotographer#architectureschool#interiordesign#modernarchitecture#educationalarchitecture#artbook#architecturebooks#publishing#editorialdesign#architecturelandscape#landscapearchitecture#architectureincontext#radicalarchitecture#architecturaldrawing#architecturetheory#contemporaryarchitecture#architecturephotography#architecture#oscarrieraojedapublishers
0 notes
Photo
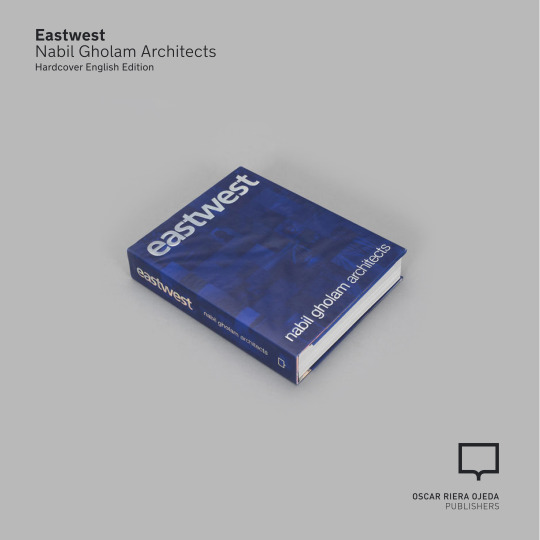
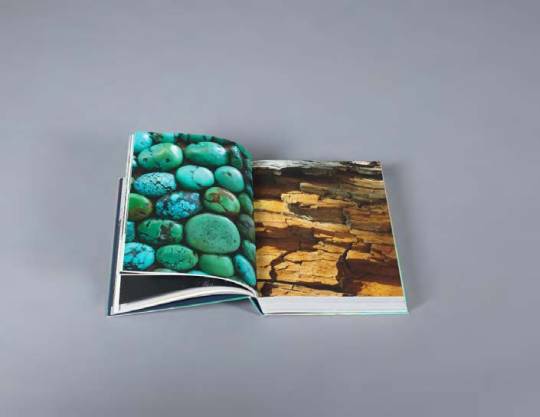
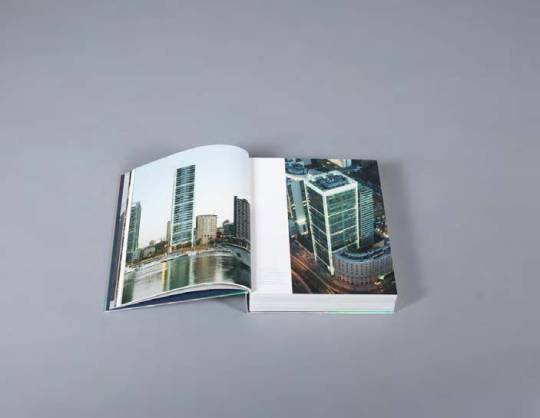
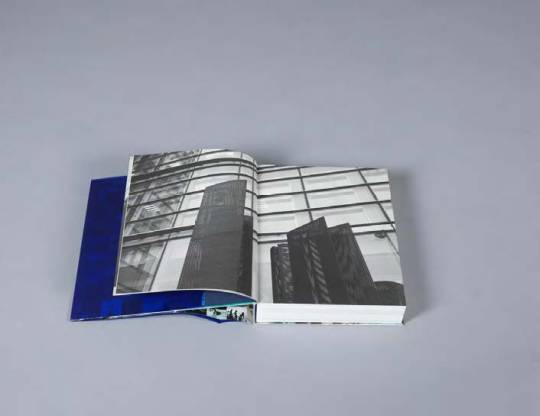

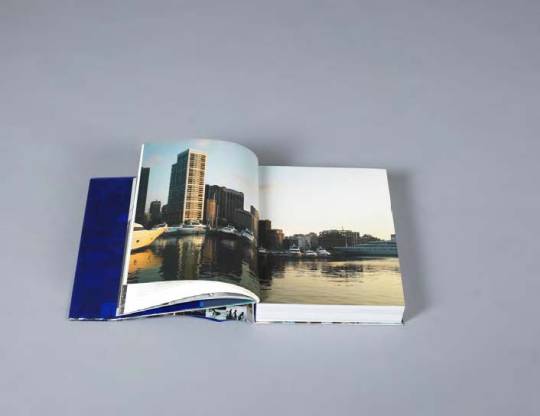
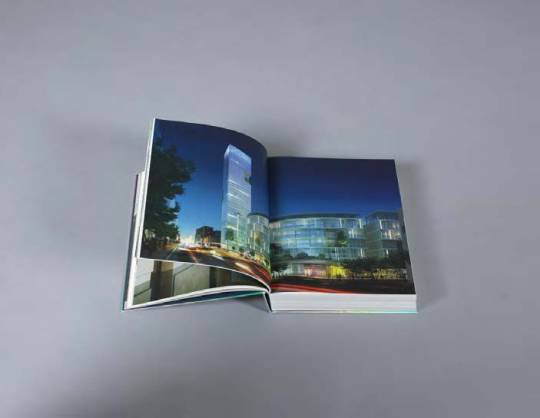
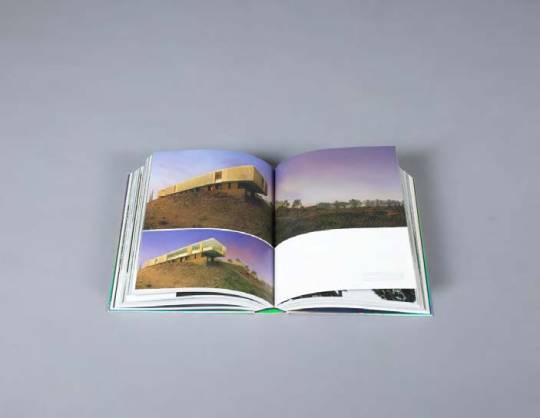
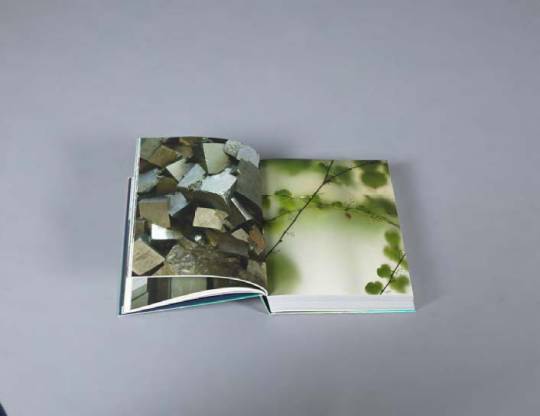
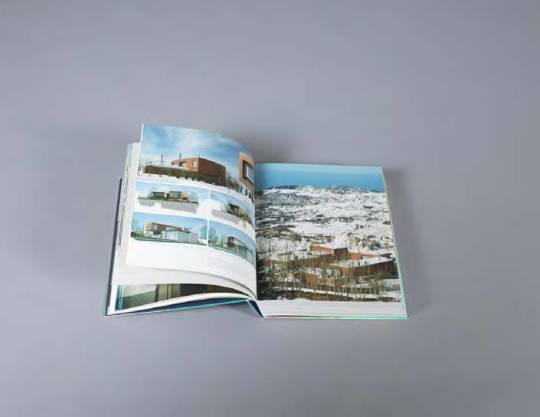
Eastwest Nabil Gholam Architects
Foreword by Nicolas Véron Texts by Warren Singh Bartlett and Nabil Gholam Essay by Kenneth Frampton and Gökhan Karakus Edited by Warren Singh Bartlett and Ana Corberó
Set against the backdrop of global architectural production, the work of the Lebanese architect Nabil Gholam and his associates defies easy classification. On the one hand it can be regarded as a competent, modern, global practice for which the legendary SOM is still a model. On the other, NGA are capable of creating works that possess a uniquely grounded, local character at a variety of scales, from one-off luxury villas to the occasional monumental project at an urban scale, as in their entry for the Jabal Omar International Design Competition, planned for Mecca in Saudi Arabia at the turn of the millennium. It is paradoxical that this prosperous, sophisticated practice should be located in what is still, despite its prosperity, the unstable and often violent environment of Beirut.
Book Size: 8.25 x 10.5 in / 209 x 266 mm
9.29 x 11.65 x 2.5 in / 236 x 296 x 63 mm
Format: Portrait
Pages: 498
Language: Available in English or Spanish
Photographs: 270
Illustrations: 525
Editions: Hardcover, English Language (978-988-16195-2-5) / Hardcover, English Language in clamshell box (978-988-12251-1-5) / Hardcover, Spanish Language (978-988-12250-3-0) / Hardcover, English language, premium edition limited to one hundred sets in clamshell box with three signed prints (978-988-12250-9-2)
Watch the Video: LINK
SHOP NOW
Related title:
Beyond Context The Work of Atelier Arcau Architects
Introduction & text by Frédéric Paul Essay by Rodolphe el Khoury Edited by Oscar Riera Ojeda
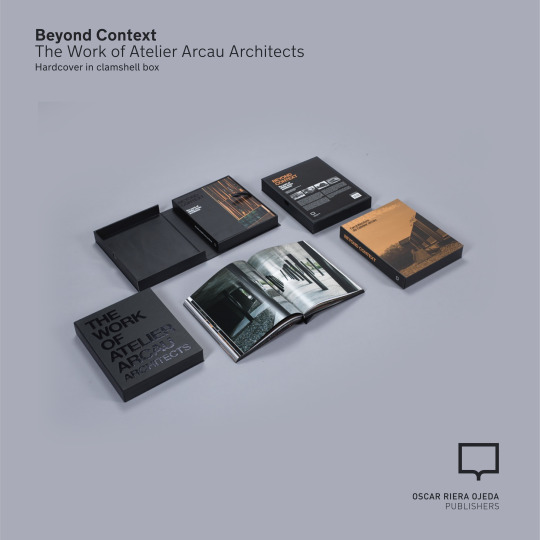
Watch the Video: LINK
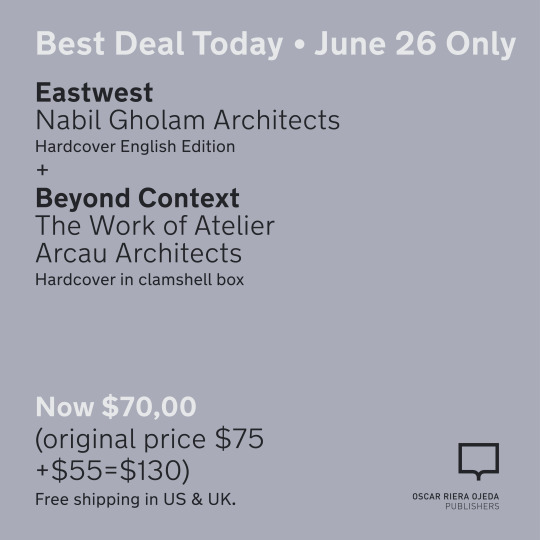
#lebanonarchitects#urbandesign#skyscraper#tower#houses#waterarchitecture#regionalarchitecture#architecturebookstore#interiordesign#modernarchitecture#architecturebooks#publishing#editorialdesign#landscapearchitecture#architectureincontext#contemporaryarchitecture#architecture#lebanesearchitectureclub#lebanesearchitectawards#lebanesearchitect#lebaneseinteriorarchitects#lebanesearchitects#lebanesearchitecture#nabilgholamarchitecys#nabilgholam#nabilgholamarchitects#oropublishers#oscarrieraojeda#oscarrieraojedapublishers
0 notes
Photo
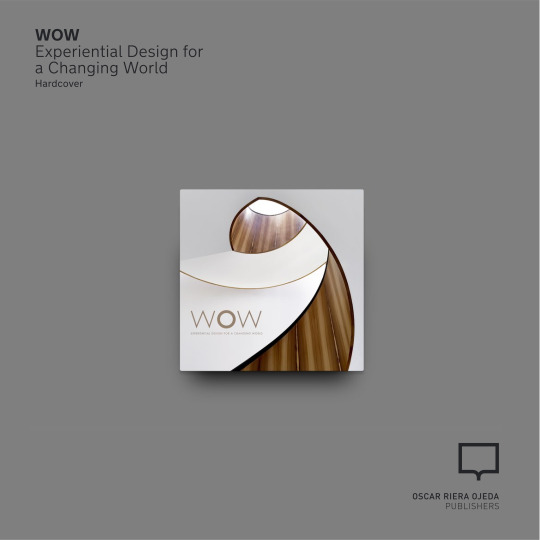
youtube
WOW Experiential Design for a Changing World
Text by Darlene Smyth Essay by Lyndon Neri Edited by Oscar Riera Ojeda
Experiential Design for a Changing World is the first major monograph for this multidisciplinary design practice, WOW. The title alludes to two key aspects of their practice: first, the focus on multi-sensory experiences; and second, the complexity and dynamism of working in a rapidly developing region. These themes are explored through in-depth presentation of twelve completed projects, including six private homes and six hotels.
In addition to rich photography, drawings, and in-progress sketches, the book will offer behind-the-scenes peeks into the construction of the projects in various stages. Also featured is an in-depth interview with the two founding partners of the WOW, Maria Warner Wong and Wong Chiu Man, as well as essays by several prominent architects, interior designers and engineers. Wong and Man discuss the challenges and opportunities of working in a diverse and highly-evolving region, from the developing regions of India and Africa to the more advanced urban context of Singapore and Dubai.
Regardless of the economic context and locally available construction methods, the mission for each and every project is to create a rich spatial experience that is rooted in the culture, memory, and place.
Available online: LINK
Related title:
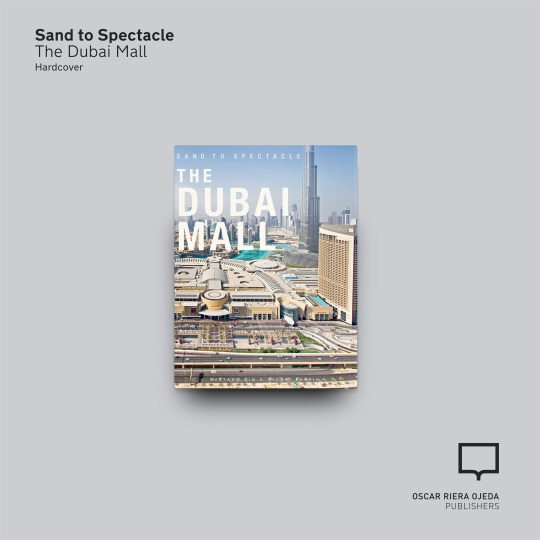
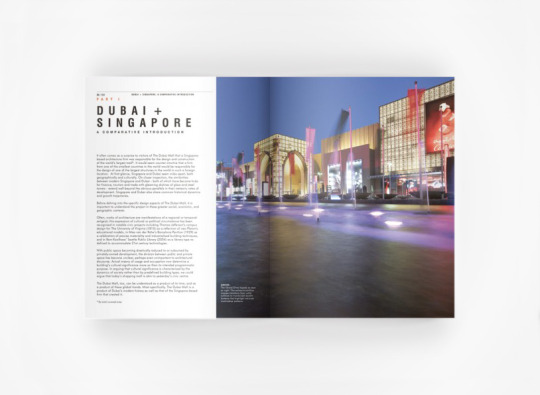
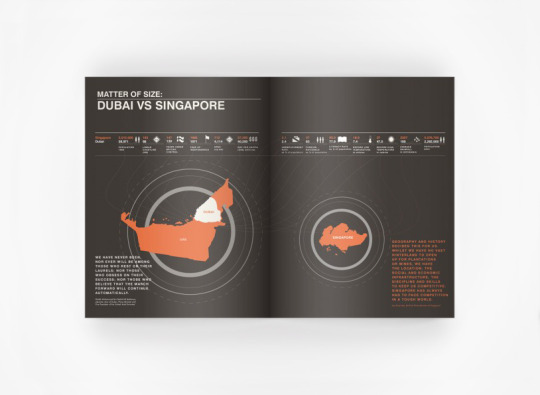
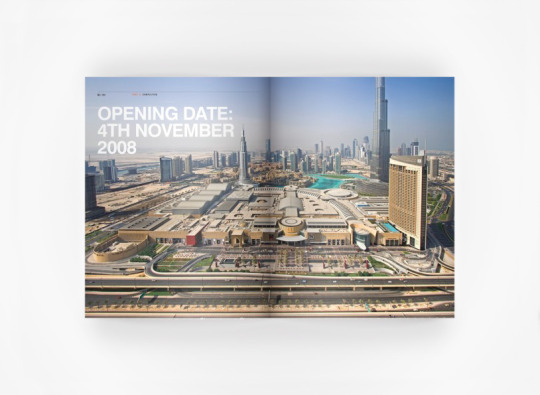
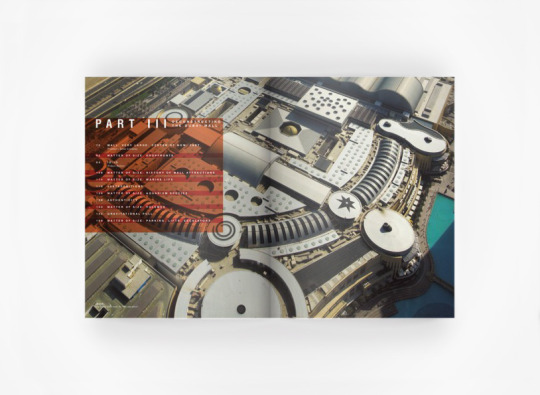
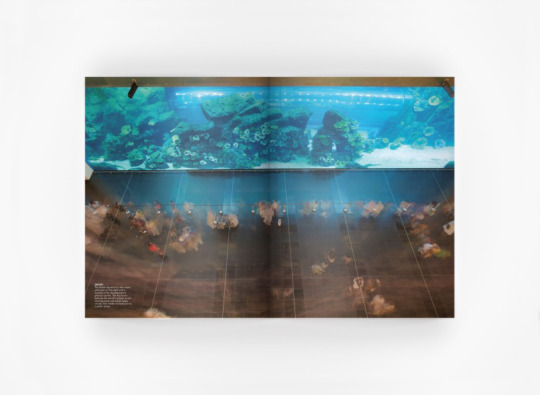
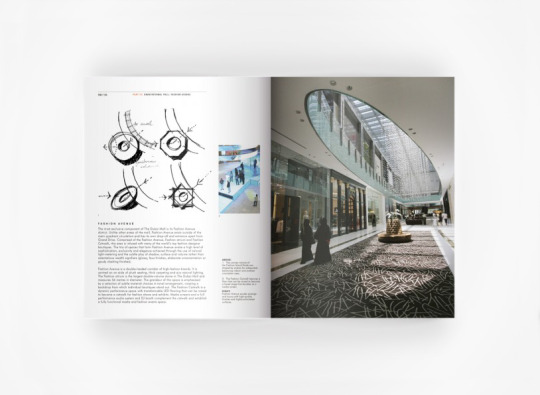
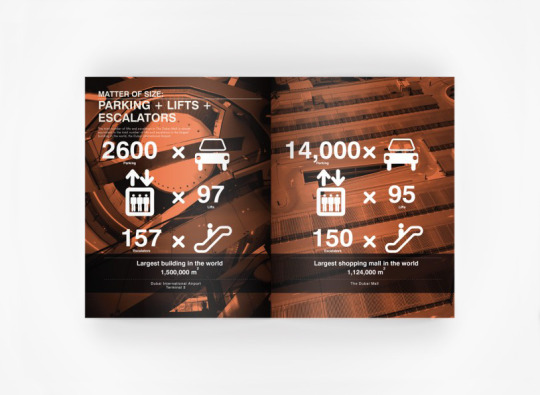

Sand to Spectacle The Dubai Mall
Written by Nartano Lim and Widari Bahrin Preface by Francis Lee Contribution by Brian Lonsway
The Dubai Mall, completed in 2008, is currently the world’s largest mall and one of the largest structures in the world. Sand to Spectacle - The Dubai Mall – DP Architects documents the design process of Singapore-based DP Architects as it realized a building the size of a city in just over four years from sketch to construction. The authors perform an in-depth analysis of the historical, architectural, cultural, and physical forces at play in the building’s design, and supplement the text with a unique comparative study of Dubai and Singapore to describe The Dubai Mall as a product of both local and global influences.
Shop online: LINK

#singaporehouses#hoteldesign#architecturalpractice#asiandesign#singaporearchitecture#bookmaking#waterarchitecture#architectureincontext#singaporeinteriordesign#singaporedesign#architecturepublications#architecturepublication#architecturalbook#architecturebooks#contemporaryarchitecture#wowarchitecture#oropublishers#architecturephotography#architecture#oscarrieraojeda#oscarrieraojedapublishers#print#printing#bookdesign#book#books#singapore#wowarchitects
0 notes