#built-in wood planters and furniture
Photo
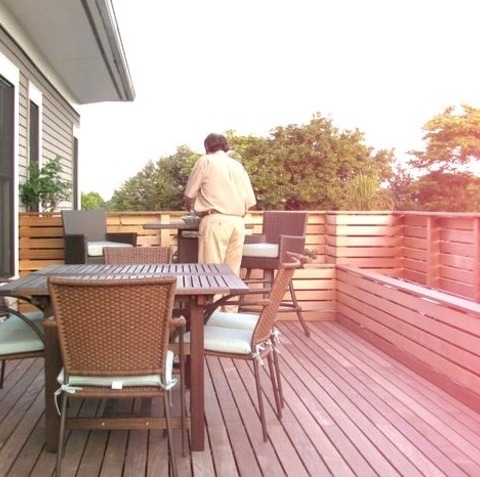
Deck Rooftop
Example of a mid-sized trendy rooftop deck design
#contemporary roof top deck#horizontal wood strips#custom built wood railing and planters#built-in wood planters and furniture
0 notes
Photo

Deck Rooftop
#Example of a mid-sized trendy rooftop deck design contemporary roof top deck#horizontal wood strips#custom built wood railing and planters#built-in wood planters and furniture
1 note
·
View note
Text
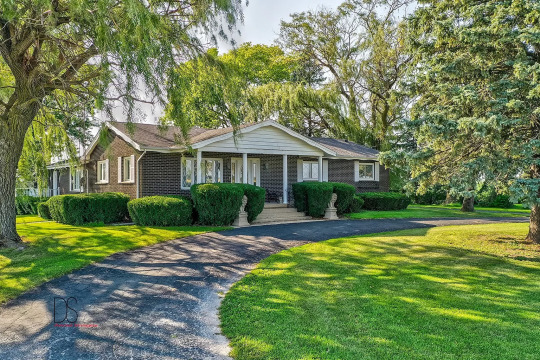
The outdated style I dislike most is the decade of the 70s. This home is an example of why. (I bought an 80s house and it was so dated that I couldn't afford to redo it, and that's the problem you have to consider when buying, even if the price is lower.) This one, in Ottawa, Illinois, was built in 1970 & has 4bds, 3ba, $325K.
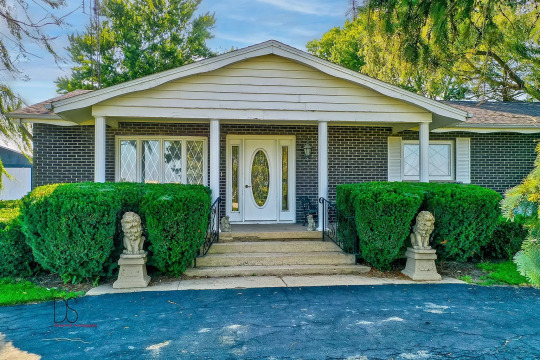
Okay, this is just silly. Cut the hedges back, the lions look like they're in giant green butt cracks. Let's go inside- I hope you enjoy this 70s throwback.
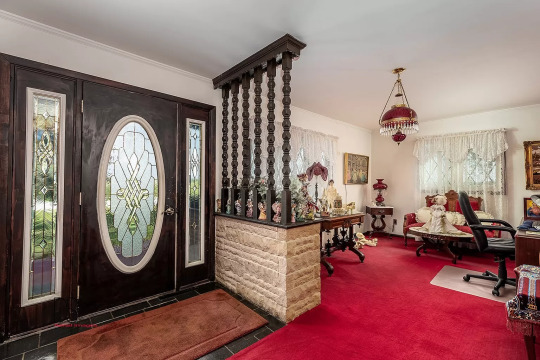
The oval leaded glass door with 2 side lights were the gold standard, as well as the pony wall planter, spindles and red carpet.
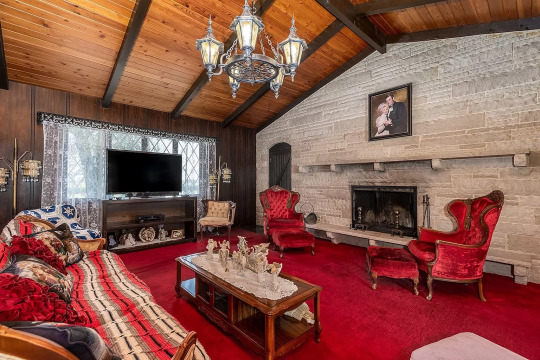
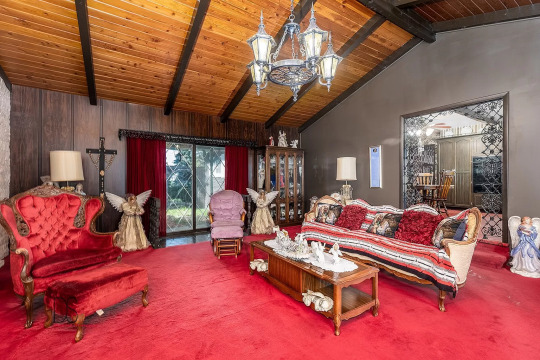
The 70s introduced large stone fireplace walls. In contrast, there was fussy, fancy, metal (or plastic) grill work, as seen in the doorway.
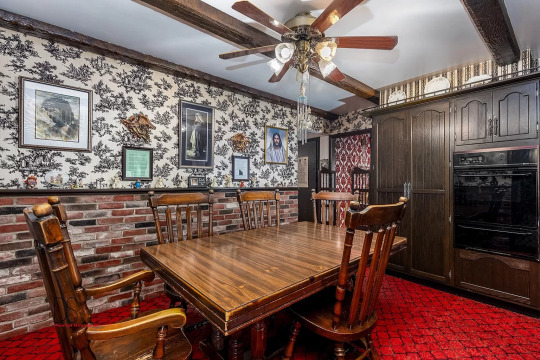
The 70s changed the color of wood- it became extremely dark, through the magic of Jacobean stain. The style included faux brick (which was not yet perfected and looked so faux), carpeted kitchens and ornate cabinetry with plate rails.

But the most distinctive feature was the kitchen lamp post. Even if I gutted this kitchen, I would keep that lamp post, b/c it's such a classic. I've even seen them built into the middle of kitchen tables. (Note the faux brick backsplash.)
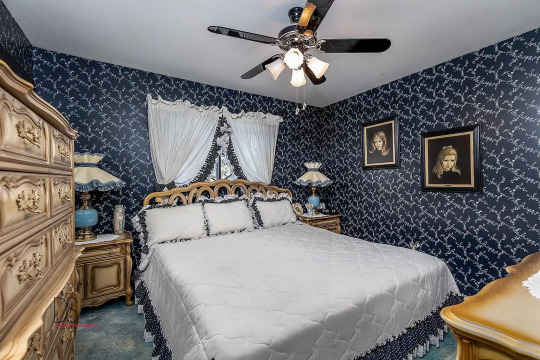
Variations of this beloved bedroom set were in so many homes. Even my grandparents had one (and I inherited it). Plus portraits of the children on black velvet.
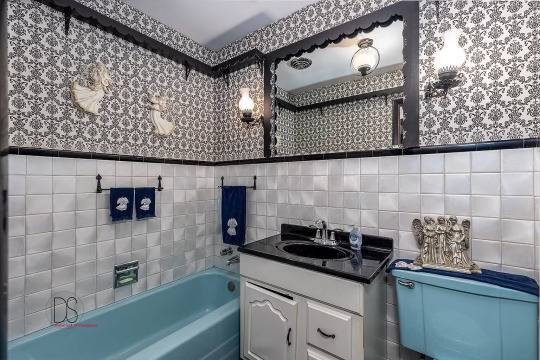
Wallpaper, fancy and flocked, even if it didn't match the style of the room.
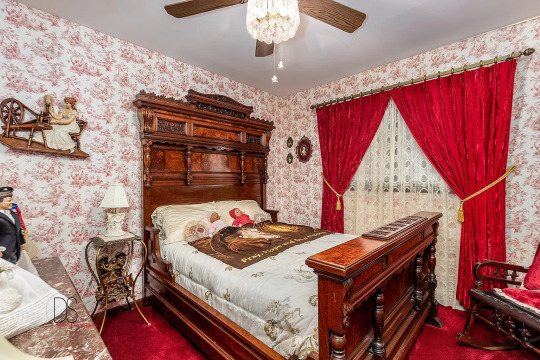
There was a Toile Revival, too.
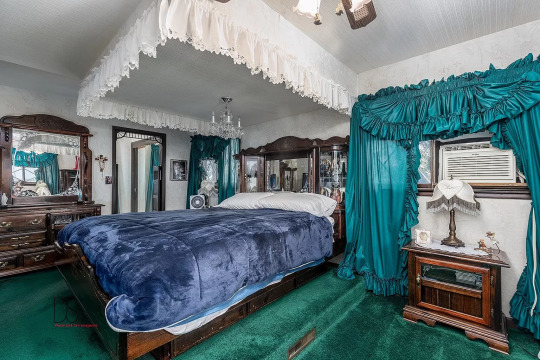
And, big, dark heavy furniture with fancy foo-foo ruffled fabric or fabric with eyelet borders. Notice the architectural detail of the bed on a platform with a heating vent for practicality.
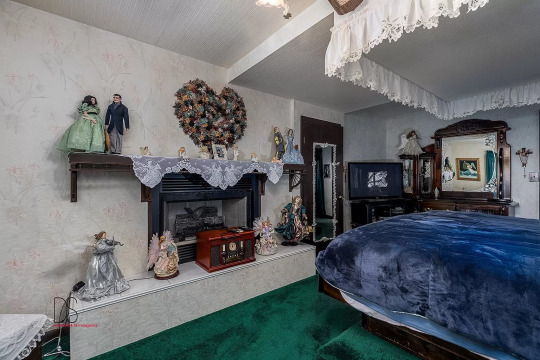
This fireplace was redone- they removed the mantle, in favor of a shelf, and framed in the hearth so they could display statuary.
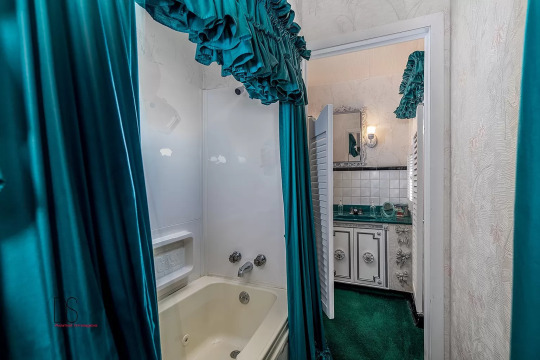
It was also the advent of the wall-to-wall carpeted bathroom and tub draperies.
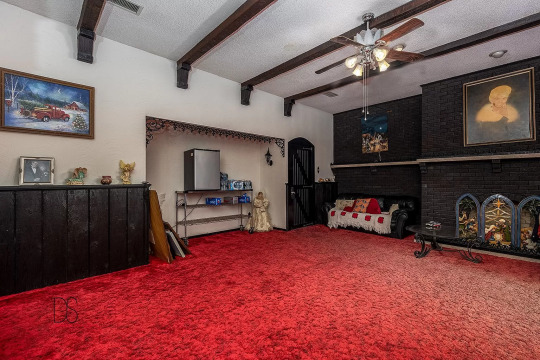
Note that red shag carpeting fades over time, and also pills, balls up, and irretrievably matts down. Check out what looks like a lighted nativity scene in the fireplace.
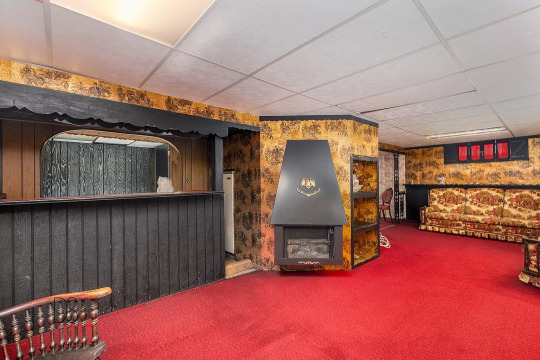
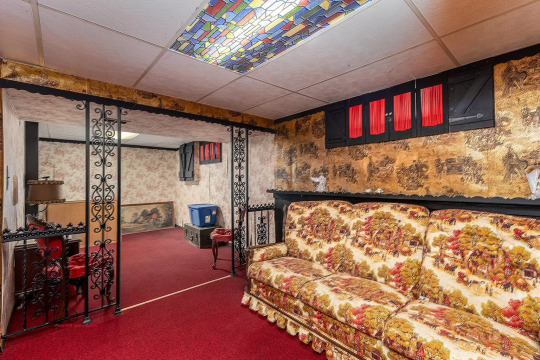
Ah, the manufactured "colonial" creations. Hanging metal fireplaces adorned with eagles and sofas with spindles, pleated skirts, and pastoral or historic Americana scenes. Wherever there was an opening, put up a fancy railing and/or panel.
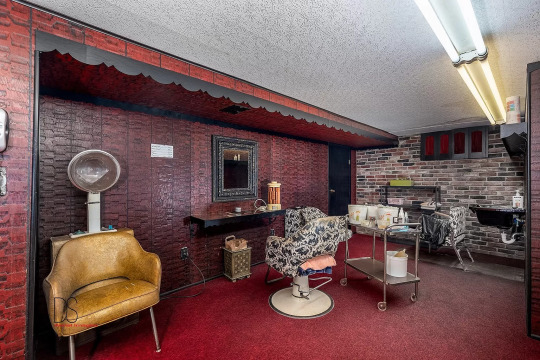
What a bonus! A home beauty salon! Also, note the textured paneling and another popular feature- jigsaw cutout wood valances on everything from the kitchen cabinets to windows, to walls. (Also, there's a good example of how red carpet fades, in the corner.)
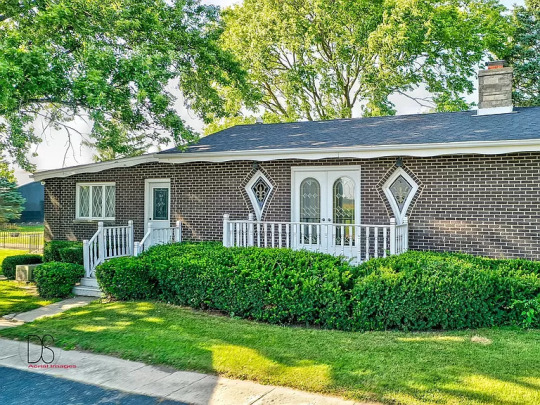
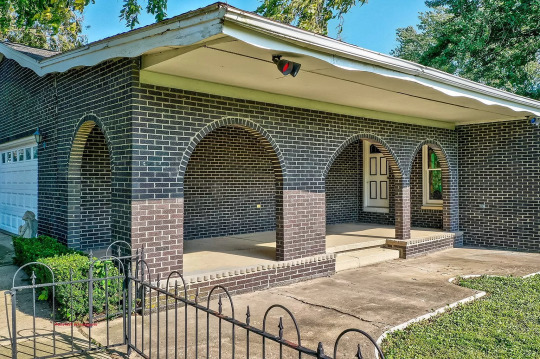
Some outer details (note the cutout valance even on the roof of the house).
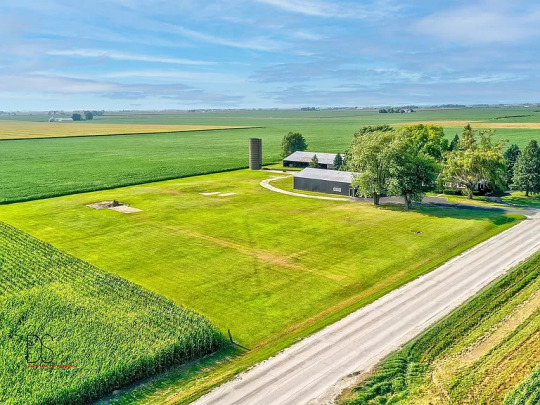
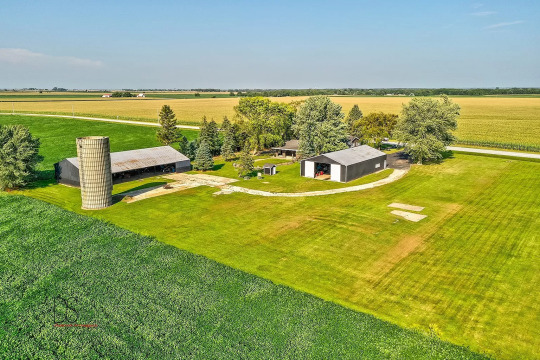

I didn't expect a farm, but there're definitely barns and a silo on the property.
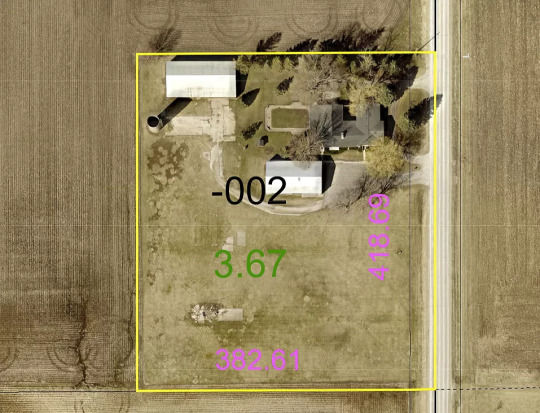
3.67 acres of land.
https://www.zillow.com/homedetails/2855-E-13th-Rd-Ottawa-IL-61350/115664434_zpid/
115 notes
·
View notes
Text
youtube
We don’t have a home anymore, despite the signed contract agreement that made the house ours. We had an attorney that was supposed to halt the eviction, but suddenly disappeared and left us out for the birds. It’s really the landlord’s son who ended our stay at the house. He had the workers stuff our belongings in black garbage bags and toss them out to the street, breaking some things in the process, despite the officer telling me to my face when I was in panic, “We are professionals and will be careful with your items.”
One of the things that blew me away is that my dad (now battling cancer) volunteered as a first responder during our time here, and yet many in the neighborhood stopped by with comments or made fun of us, and what I think I understand is that because they know that we are artists and were always making the exterior of the house look pretty and well kept, they felt high enough to insult or make fun of our situation.
From overnight to the next day, frantically hustling and carrying/dragging our belongings, even bigger than us such as furniture and whatever was left of our stuff into a couple of moving trucks, the landlord’s son also called the cops on us multiple times since we had our “trash” on the property. He did this anyway even after watching us in the direct sun, going without eating, or taking breaks for several hours, desperate to collect our things and bring them off the property to safety in the midst of his request for the Town Garbage to dispose of our belongings. Literal blood, sweat, and tears were shed that day. He destroyed a lot of furniture that I remember taking a few years for my parents to save up for. I will never forget the sound my grand piano made when I watched it be lifted into the air and drop, shattering inside that larger dump truck. We suffered bruises, scratches/cuts (due to anonymous sharp items we couldn’t see in many bags), bug bites, poison ivy, and sunburns. We are even getting sick (such as testing positive for covid) due to going and sleeping at hotels to motels, inns, etc.
In November, the landlord’s son sent workers to remove/destroy our own plants, rare shrubs, self-built wooden planters, and other of our wood framing to “clean up” the yard. He also had them destroy and take down our fence that we built too, which was supposed to enhance my brother’s safety, as he can’t help himself suffering from Asperger’s/autism. The house was poorly constructed, in which my Dad (battling cancer), has been making improvements and repairs to the house throughout the years. The lease shows that we were on a “pay to own” plan, which we've already invested for around 15 years... We paid out of pocket and were very rarely compensated to fix any issues with the house, but kicked out anyway…
At this point, I am not looking to cover the cost to replace what was ruined or lost, but we are running out of resources, going from motels to hotels, while struggling to pay for storage, as well as any other form of shelter.
Unfortunately, we live in a relatively expensive part of New York, and it would be a lot of gas to inspect houses and meet with real estate agents, including bringing our things from the storage units to the new location even if we found a more affordable, well built house in another state. I would especially like my little sister to continue her education here as well, but the market for homes here aren’t in a very sparing range.
Since middle school, it was always my biggest dream and concern to buy a house for my family; in fear that something like this would happen. I have tried so hard to find ways to make it happen, but around where I live, these corporations are either not hiring, or I am believed to be inadequate for the job, even though I applied to many fields I’ve had experience and felt confident in.
I would like to secure a final place for my family. FULLY paid off. No longer needing to worry about the greed and control from heartless and unconcerned landlords, like the many years ago growing up, and now.
Your help and contribution is abundantly appreciated.
-Rachel ( aka MW )
❤️❤️❤️
#gofundme#go fund them#donate if you can#animation#2d animation#animation meme#jaiden animations#theodd1sout#shgurr#animated storytime#storytime animation#Youtube
6 notes
·
View notes
Text
Wusel builds a new town: Family Hillinghead / Ashe Part 1
(Originally published on November 7th 2023)

My husband and I have been watching a great show on Netflix called Bodies (go check it out if you haven’t already!) and once more I thought that I should create these characters as Sims and give them much happier lifes than they had on the show.
So here we are with our first two protagonists, Alfred Hillinghead and Henry Ashe. They gave up on life in the year 1890 and travelled to some more or less modern future. Probably around our time 🙂
I guess it must be really hard to be thrown into a new life like that, so they have a big piece of land in Chestnut Ridge where they live off the grid and with simple living activated, but most of all happily together.

Alfred is a loyal, proper, romantic and domestic guy who wants his lineage to succeed in life.

His husband Henry (sorry, I’m terrible at creating Sims… let’s just imagine he totally looks like Henry) is a good, creative muser who has a photographic eye (cc trait) and wants to become a photo-artist, which is a cc aspiration 🙂

What they have is their love for each other and lots and lots of space… and that’s it for now. But we’ll get there, guys – don’t worry!
I’ve downloaded some mods from BrazenLotus
so they can gather wood and stuff like that.
I’ll be more or less following these BaCC rules
although they haven’t been updated in a while, so I might make some changes to make up for that or just because.
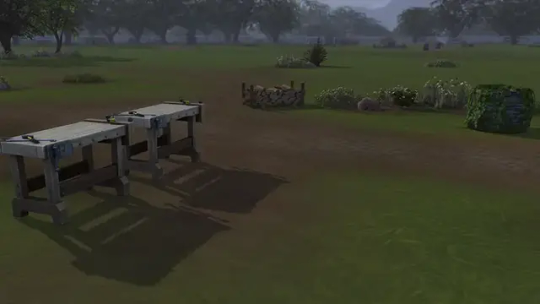
A few moments later they are proud owners of their own well, a storage for their wood and two woodworking tables… it seems they need to forage wood to build all the new things I downloaded for them.
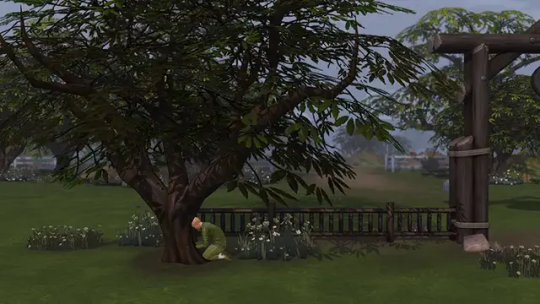
Henry gets some wood…
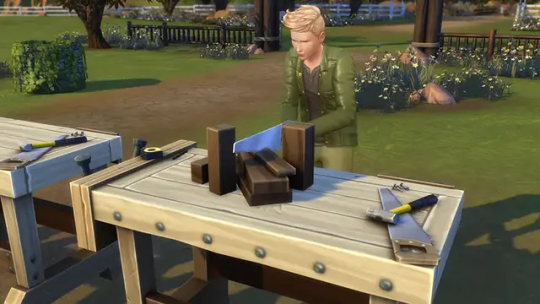
… and then makes logs …
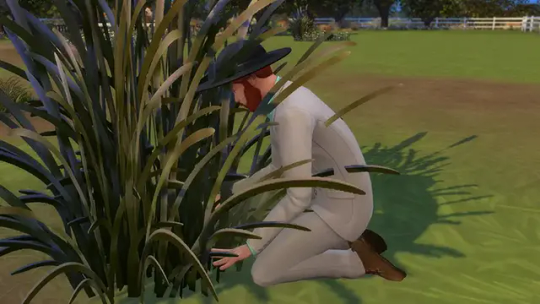
… while Alfred is looking for berries.
I think I like these BrazenLotus mods 🙂
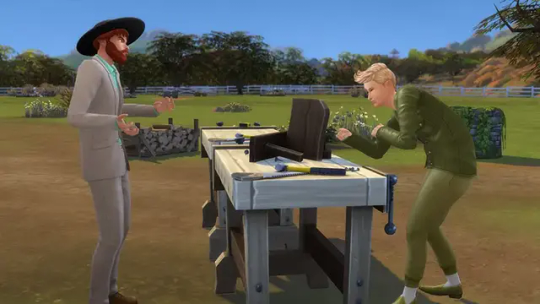
“Henry!!! I saw a scary snake while foraging!”
“Oh no… maybe you should help me with the woodwork instead so we have some furniture for our new home soon!”
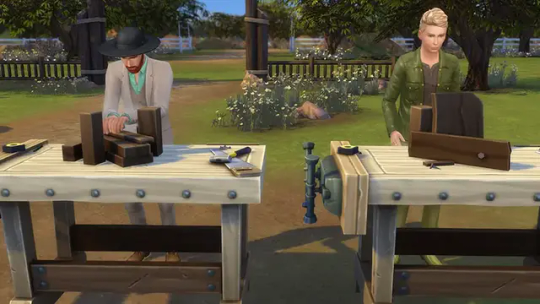
“Okay, you make barstools and I make an endtable… I hope we learn new recipes soon!”

Hm… I usually say yes to whatever my Sims want, but I don’t think that’s a good idea, Henry… it will get better, you’re just upset because you pinched your finger! It will be fine!

“Hey, you’ve both pinched your fingers and are uncomfortable… do you want to go fishing for a while so you have something for dinner tonight?”
“Flirt? Oh yes, we definitely want to flirt!” ❤️❤️
Well, okay then…

Chestnut Ridge is so beautiful ❤️

Our first fish – Henry is a natural!

*sigh*
The fish Henry caught disappear after roasting in the fire, so my two adventurers get marshmallows instead – those are not really filling, though!
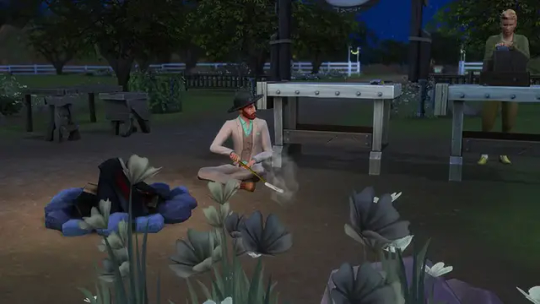
The disappearing fish is neither mine nor their fault, so after Alfred and Henry have put up their tent and built a campfire I deactivate simple living for a moment so they can have some veggie dogs

So far they have
collected wood
built some furniture
caught fish
collected a mushroom and a berry that Alfred can’t identify yet
planted the mushroom in planter they built themselves
Is that a successful first day or what? 🙂

I think they agree with me and are celebrating 🙂
9 notes
·
View notes
Text

Uncage Collaboration: Woodbine's Open Desking Reimagines #Workspaces
Ditch the #cubicles, embrace the open skies. #Woodbine, the visionary craft house from Dhansri Infrax, unveils a revolutionary Open Desking system that shatters workspace norms and unleashes boundless collaboration.
Where Nature Whispers in Wood and Metal:
Imagine sun-dappled #workstations nestled amidst verdant planters, fostering a biophilic haven that fuels creativity and well-being. Woodbine's Open Desking seamlessly integrates nature's calming touch with the sleek strength of metal, crafting workspaces that feel both grounded and expansive.
Technology Blossoms, #Organization Blooms:
Say goodbye to cable chaos! Woodbine's screens, crafted from lacquered glass, hold a secret: a state-of-the-art Cable Management System. Wires dance behind a curtain of elegance, leaving your workspace uncluttered and Zen-like. Flip-up tops and integrated Wire Managers ensure clean lines and effortless connectivity, while a discreet Cable Raceway under the tabletop keeps essentials at your fingertips.
Connectivity at Your Fingertips:
The future of work demands instant connection. Woodbine's Open Desking system empowers you with a built-in Cable Raceway for Electrical, DATA, VOICE, and ETHERNET cables. No more tangled wires, just seamless access to the lifeblood of your work.
Resilience Meets Style:
Work can be demanding, but your furniture shouldn't be. Woodbine's Open Desking system stands tall on robust Metal Powder-Coated Legs and Under Structure, built to withstand the daily grind with grace. These workstations are the epitome of enduring style and unwavering functionality.
A Tailor-Made Ecosystem:
Flexibility is the heart of innovation. Woodbine's Open Desking system features optional side storage units that adapt to your evolving needs. Create personalized workspaces, cater to team projects, or embrace solo focus – the possibilities are endless.
From Universities to Metros capes:
This isn't just furniture, it's a transformative vision. Woodbine's Open Desking system is ideal for diverse environments, from the vibrant energy of Universities and Colleges to the focused hum of Corporate and World School spaces. Imagine airports adorned with workspaces that flow, call centers buzzing with organized connectivity, and Metro Rail journeys transformed into mobile productivity hubs.
Craft Tomorrow's Workspaces Today:
Woodbine's Open Desking system is more than just desks and screens, it's a portal to a future were nature and technology dance in perfect harmony. Let your workforce breathe the fresh air of collaboration, unchained from the confines of traditional setups.
Explore Woodbine's innovative Open Desking solutions and craft the workspaces of tomorrow, today.
2 notes
·
View notes
Text
Blue Team Beach House: Overview
So you're a supersoldier in the UNSC and you're being ordered to take mandatory R&R and for the first time in his life, your squad leader doesn't finagle some way to avoid this. But you're sick of being shipped off to places that aren't built for you (because there was that one time you broke a whole couch) but the UNSC hasn't gone out of its way to make a vacation resort for Spartans (because when do they ever go on vacation, right? Ha.) And you're sitting on a lifetime of hazard pay, more money than you know what to do with, but hey...actually, this time you do know what to do with it. You're gonna build a house on the prettiest white sand beach in the galaxy, specifically for you and your Spartan siblings because if the brass is forcing you to take some shore leave, then goddamn it, you're gonna take that literally.
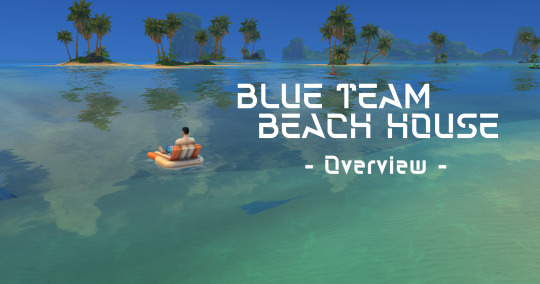
Welcome to the (actual, official) series of Blue Team Beach House posts. If you made it through that whole opening paragraph and still don't know what I'm talking about: I want Blue Team to fucking relax, so I imagined a (beautiful, unrealistic) timeline in which they'd be able to custom-build a vacation home to use when they need a break (and to eventually retire to? Like I said, unrealistic).

The idea is that they'd do their best to tailor it to their own preferences and truly make a place designed by and for Spartans. And then I started thinking about this so hard I had to build the dang thing in Sims. So that's what this is. It's me showing off pics of a fun beach house build and bullshitting about why the architecture and design are (mostly) Spartan-Approved(tm) based on what we know about them from Halo canon. And if you're wondering, yeah, I do things like this for fun more frequently than you'd think.
CONSIDERATION 1: LOCATION

Spartans are always thinking strategy. They can't turn it off. So naturally, if they were making a place where they'd be relaxing - somewhere they'd have their guard down - they'd want it to be naturally, geographically safeguarded, in case there were an attack (hey, you never know). What's better than a narrow strip of land from the front and a reef in the back to discourage access from the water? They wanted to have an anti-aircraft missile system on the roof, but their design team said no. They settled for solar panels instead. (Note that the roof edging the third floor is also made of solar paneling. We know green energy is standard in the 26th century.)

CONSIDERATION 2: FUNCTIONAL ARCHITECTURE AND EFFICIENT USE OF SPACE
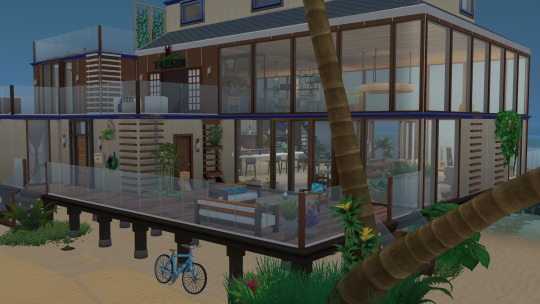
They might have the funds to make this a reality, but that doesn't mean they're going to build superfluous balconies when they can just use the roofs of the floors below for deck space. It keeps things compact without being cramped.
Also, see those pretty wood slat facade pieces on the corners of the first and second floor? Not only are they a nice design touch, but they're also makeshift ladders. Need to get to the roof very quickly from the outside? Climb the fucking walls. Let's be honest, they'd do this for fun.
CONSIDERATION 3: OUTDOOR SOCIAL AREAS

It's canon that John is a little claustrophobic. Yeah, he can fight it off, but he doesn't like spaces that are too small for him. I'd venture a guess that this is common for most Spartans, just by virtue of them being nearly seven feet tall. That said, given the options, I think they'd much rather be outside than inside, even if that inside was built to their standards of comfort. What's better than a nice big porch to hang out on and enjoy the gorgeous tropical weather?
Glass railings keep their view open and unobstructed - great for defense (again, you never know). The furniture is sturdy, either sculpted metal or durable wood (with the exception of some pieces that don't have to support a Spartan's-worth of weight). These themes will show up in other areas of the house, too.
Oh, and the vertical wall planter in the corner? Strawberries. What's better than a self-sustaining food source to cut down on trips into the city for groceries? This is only the tip of the iceberg on edible plants, by the way. Just wait.
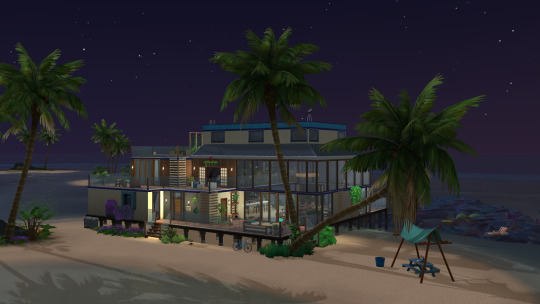
Things stay well-lit at night, because even though they can see near-perfectly in the dark, it's easier to relax when you know what you're looking at. And while those palm trees are nice landscaping, they're also great for climbing (and coconuts).
#guess what guys i have pages of notes about the design of this house#because i'm...#say it with me...#n o r m a l#yes. good.#i've put a regular amount of thought into this#blue team beach house#if you think the header of fred floating alone in the blue abyss is funny#i do too#it's got meme potential#next up: the kitchen (and related areas)
4 notes
·
View notes
Text
Elevate Your Living Experience: Exploring The Charm Of Barndominiums With Rooftop Decks
Imagine waking up each morning in a space that seamlessly blends rustic charm with modern elegance. Barndominiums are quickly becoming the talk of the town, and for good reason. These unique homes offer an innovative twist on traditional living, combining the durability of a barn with the comfort of a cozy residence.
But what elevates this experience? It's all about the rooftop deck—a perfect spot to unwind after a long day or entertain friends under starlit skies. With stunning views and endless possibilities, condominiums equipped with rooftop decks promise a home and an elevated lifestyle. Let's dive deeper into why these incredible spaces are capturing hearts everywhere! Barndominium With Rooftop Deck
Understanding Barndominiums
Barndominiums are a fascinating blend of functionality and style. They originated from the need for versatile living spaces, combining barn-like structures with the comforts of modern homes.
Typically constructed from metal or wood, these dwellings can range from simple designs to luxurious layouts. Their open floor plans allow for creative interior arrangements, making them perfect for families or individuals who enjoy spaciousness.
Many people are drawn to condominiums because of their energy efficiency and low maintenance requirements. The sturdy materials often lead to lower utility bills over time.
Whether on rural land or within suburban neighborhoods, condominiums are unique architectural choices that reflect personal taste and lifestyle preferences. They celebrate a rustic aesthetic while providing all the amenities for contemporary living.
The Beauty of Rooftop Decks in Barndominiums
Rooftop decks are a stunning feature of condominiums, blending style with functionality. Imagine stepping out to breathtaking views that stretch for miles. Whether it's sunrise or sunset, the colors transform your space into a canvas of nature.
The open-air concept invites fresh breezes and natural light, creating an inviting atmosphere. Hosting friends becomes effortless as you gather around for evenings under the stars.
A rooftop deck also adds charm to a barndominium's overall design. It creates unique architectural lines that catch the eye and enhance curb appeal.
Landscaping can also take on new dimensions here; planters and outdoor furniture turn this elevated space into an oasis. This blend of indoor comfort and outdoor adventure makes a living in a barndominium special.
Benefits of Having a Rooftop Deck in Your Barndominium
A rooftop deck in your barndominium opens up a world of possibilities. Imagine lounging under the sun or stargazing at night, creating memorable moments with friends and family.
This outdoor space enhances your living area without needing extra square footage. You can transform it into an entertainment hub or a peaceful retreat.
Moreover, having a rooftop deck boosts your home's appeal. It makes for a unique feature that sets your barndominium apart from traditional homes.
The elevated views are simply breathtaking. Whether overlooking lush landscapes or city skylines, each glance brings joy to everyday moments.
Additionally, this space encourages outdoor activities and hobbies like gardening or yoga. It's perfect for those seeking a balance between indoor comfort and nature's embrace.
Design and Features of Rooftop Decks in Barndominiums
Rooftop decks in condominiums are where creativity meets functionality. These outdoor spaces can be tailored to fit your lifestyle, whether you prefer an open-air lounge or a cozy garden retreat.
Custom railings and stylish flooring materials enhance the visual appeal while ensuring safety. Consider options like composite decking for durability or natural wood for warmth.
Adding features such as built-in seating, fire pits, or planters elevates the experience further. Imagine hosting friends under the stars with ambient lighting illuminating your gathering.
Incorporating shade elements like pergolas or awnings allows for comfortable lounging during sunny afternoons. They create a balance between sun and shade, making every moment enjoyable.
The endless design possibilities enable you to express your style while optimizing your space for relaxation and entertainment. Each rooftop deck transforms into a unique oasis that complements the charm of your barndominium home.
Tips for Maintaining Your Rooftop Deck
Regular cleaning is essential for your rooftop deck. Sweep away leaves, dust, and debris to prevent buildup that can lead to mold or damage.
Inspect the surface frequently. Look for cracks or signs of wear. Address these issues promptly to avoid extensive repairs later.
Consider applying a protective sealant every few years. This will enhance durability and safeguard against weather elements.
Furniture placement matters, too. Ensure it's arranged thoughtfully to minimize pressure on specific areas of the deck.
During winter months, remove snow carefully with a plastic shovel. Avoid using metal tools that could scratch the surface.
Keep an eye on drainage systems. Clear gutters and downspouts regularly to ensure water flows freely off your deck after rainstorms.
Conclusion
Barndominiums with rooftop decks offer a unique blend of functionality and aesthetic appeal. They provide homeowners a spacious living environment while adding an outdoor element that enhances the overall experience. Whether you are looking for a quiet retreat or an entertaining space, these homes cater to diverse lifestyle needs.
The charm of barndominiums lies in their versatility. With ample design options and features, customizing your rooftop deck can create the perfect oasis just steps from your living area. From cozy seating arrangements to lush garden spaces, the possibilities are endless.
Maintaining these rooftops is essential for longevity. Regular inspections, cleaning, and appropriate furnishings will keep your deck pristine. This ensures safety while allowing you to enjoy every moment spent outdoors.
Choosing a barndominium with a rooftop deck is more than just investing in property; it's about elevating your living experience to new heights—literally and figuratively! Embrace this architectural trend that combines rustic charm with modern luxury for an extraordinary home life.

0 notes
Text
Top Home Renovation Ideas with Karst Galleria.
Looking to revitalize your home? Karst Galleria specializes in innovative, stylish, and functional home renovation solutions, transforming your space into the luxurious haven you've always wanted. Here are some top home renovation ideas curated by our design experts:
1. Kitchen Makeover
Modern Cabinetry: Upgrade your kitchen with sleek, handle-less cabinets for a clean and contemporary look.
Luxury Countertops: Choose from premium marble or granite for a high-end finish that’s both beautiful and durable.
Smart Appliances: Integrate smart technology for improved convenience, from smart refrigerators to voice-controlled ovens.
2. Bathroom Transformation
Spa Experience: Turn your bathroom into a luxury spa with features like rain showers, soaking tubs, and heated floors.
Designer Tiles: Use bold, patterned tiles for a statement-making backsplash or accent wall.
Floating Vanities: Maximize space and create a modern aesthetic with sleek, wall-mounted vanities.
3. Living Room Refresh
Open-Concept Layouts: Knock down walls to create a seamless flow between your living spaces, ideal for modern living.
Feature Walls: Add character with textured walls, whether using wood panels, stone, or bold wallpaper.
Modern Lighting: Install ambient lighting, statement chandeliers, or recessed lighting to set the perfect mood.
4. Bedroom Retreat
Walk-In Closets: Add or expand your closet space with custom-built storage solutions for ultimate organization.
Cozy Ambiance: Use neutral tones and soft textures to create a serene and relaxing bedroom environment.
Accent Wall: Opt for a soft color palette or textured wallpaper to add depth and interest behind the bed.
5. Home Office Innovation
Functional Design: Create a productive workspace with ergonomic furniture and built-in storage to minimize clutter.
Personalized Touches: Incorporate artwork, personalized décor, or plants to make your home office a motivating and comfortable space.
6. Outdoor Living Spaces
Patio Overhaul: Upgrade your patio with high-quality outdoor furniture, lighting, and luxury pavers for a comfortable outdoor retreat.
Outdoor Kitchens: Equip your space with a built-in BBQ, countertop, and storage for seamless outdoor entertaining.
Green Gardens: Design a calming garden space with natural elements like water features, custom planters, and a variety of greenery.
7. Sustainable Renovation
Energy-Efficient Windows: Improve insulation and reduce energy costs by installing energy-efficient windows.
Solar Panels: Integrate solar power to make your home eco-friendly and reduce your carbon footprint.
Sustainable Materials: Opt for eco-friendly materials like reclaimed wood, bamboo, or recycled tiles for a green renovation.
8. Luxury Flooring
Designer Marble & Granite: Elevate your home with luxurious marble and granite flooring, offering a timeless and sophisticated look.
Premium Wood Flooring: Install high-quality hardwood floors or engineered wood for a rich and warm atmosphere.
High-End Tiles: Incorporate designer tiles in kitchens, bathrooms, or entryways for a unique, elegant finish.
9. Smart Home Integration
Automated Lighting & Security: Upgrade your home with smart lighting, thermostats, and security systems controlled via smartphone or voice commands.
Home Automation: Connect your entire home through smart home technology, improving convenience and efficiency in your daily life.
10. Complete Interior Redesign
Custom Interiors: Work with our design team to create a fully personalized space tailored to your style and functional needs.
Luxury Finishes: Incorporate high-end materials like quartz countertops, designer tiles, and custom cabinetry to add an opulent touch to your interiors.
Why Choose Karst Galleria for Your Renovation?
At Karst Galleria, we combine innovation, craftsmanship, and luxury to create homes that reflect your personality and needs. Our team of expert designers and craftsmen ensures that every detail is perfectly executed, offering top-tier quality and style.
Transform your home with Karst Galleria today—elevate your living experience with our exclusive renovation solutions!
#interior decorating#interior design#marble statue#floor tiles#interiors#home renovation#marble hornets#home decor#home design#interiordesign#luxury home#luxury#luxuryliving#luxury lifestyle#living room#stained glass#granite#granite worktops#tiles#bathroom tiles#tile#modern architecture#marble sculpture#marbleart#architecture#homeimprovement
0 notes
Text
Customized Planters: The Ultimate Solution for Small Space Gardening

Introduction
Gardening in small spaces doesn’t mean you have to compromise on style or functionality. Whether you’re living in a cozy apartment or have a compact outdoor space, customized planters are the perfect solution to maximize your gardening potential. With personalized planter designs, you can create a garden that not only fits your space but also reflects your style. Let’s dive into how customized planters can transform small space gardening and explore options like balcony planter solutions that make the most of every inch!
Why Customized Planters Are Perfect for Small Spaces
When space is limited, every element in your garden must serve a purpose. This is where personalized planter designs shine. By choosing customized planters, you can tailor your gardening setup to fit your exact needs. Whether you want a sleek, minimalist look for an indoor herb garden or colorful, vibrant planters to brighten up a small patio, customization lets you blend your personal style with functionality.
Small space gardening is all about being strategic, and customized planters offer flexibility in shape, size, and material. From modular planters that can be rearranged to suit your space, to vertical planters that make the most of wall space, the options are endless.
Maximizing Your Balcony with Planter Solutions
For many apartment dwellers, the balcony is the only outdoor space available. While it may be small, it has plenty of potential. Balcony planter solutions allow you to transform this often underused area into a lush, green haven.
Hanging planters: These are perfect for adding greenery without taking up valuable floor space. You can hang them from balcony railings or even from the ceiling, making them ideal for trailing plants or herbs.
Rail planters: Specially designed to sit on balcony railings, these planters maximize space and offer a stylish way to grow flowers, vegetables, or herbs. They come in a variety of shapes and colors, allowing you to personalize your outdoor space.
Vertical planters: A popular choice for small balconies, vertical planters allow you to grow upwards instead of outwards. These are great for maximizing limited space while still enjoying a variety of plants.
With balcony planter solutions, you can grow a beautiful, thriving garden even in the smallest of spaces. Customized options ensure that your planters fit perfectly within your balcony's dimensions and align with your aesthetic preferences.
Benefits of Personalized Planter Designs
Customized planters offer several advantages that make them ideal for small space gardening:
Perfect Fit for Your Space: Customization means no more squeezing standard-sized planters into awkward corners. You can have planters made to fit your specific space, whether it’s a narrow balcony or a small windowsill.
Unique Style: Your garden should be an extension of your personal style. With personalized planter designs, you can choose colors, patterns, and materials that match your décor and preferences.
Functional Features: Want a planter with built-in drainage? Or maybe a self-watering system? Customization allows you to add functional elements that make gardening easier and more enjoyable.
Eco-Friendly Options: If sustainability is important to you, you can choose materials that are environmentally friendly, such as reclaimed wood or biodegradable materials, for your customized planters.
Multi-Purpose Designs: Some customized planters can double as furniture, such as seating or tables with built-in planting space. This is perfect for maximizing space in tiny outdoor areas.
Small Space Gardening Tips with Customized Planters
Once you have your customized planters, here are some tips to make the most of your small garden:
Choose the Right Plants: Opt for plants that thrive in containers and small spaces. Herbs, succulents, and small vegetables like cherry tomatoes or peppers work well in planters.
Use Vertical Space: Don’t just think horizontally! Make use of walls, railings, and ceilings to hang or mount your planters.
Group Planters Together: Arrange planters in clusters to create a focal point. This not only adds visual interest but also helps conserve space.
Incorporate Multi-Level Planters: Use different heights to create layers in your garden. For example, use taller plants in floor planters and shorter ones in hanging or railing planters.
Conclusion
Customized planters are the ultimate solution for anyone looking to embrace small space gardening. With the ability to personalize your planter designs, you can create a garden that fits both your space and your style. Whether you’re sprucing up a balcony with smart balcony planter solutions or turning a tiny patio into a green retreat, customized planters make it all possible. So go ahead and get creative—your small garden awaits!
0 notes
Text
Maximizing Space: Functional Yet Luxurious Balcony Designs

To maximize space while maintaining luxury in your balcony, consider these balcony design ideas that blend functionality with style. Start with sleek, space-saving furniture like foldable chairs and tables that can be tucked away when not in use. Add built-in seating with hidden storage to keep the area clutter-free.
For a touch of luxurious balcony decor, incorporate elements like vertical gardens with lush greenery, which not only enhance the aesthetic but also bring a sense of tranquility. Opt for weather-resistant, elegant materials like teak wood or rattan for furniture, and add plush cushions in neutral tones for a sophisticated feel.
To make the most of your space, use multi-functional decor items like planters that double as side tables or benches with storage underneath. Incorporate soft lighting with LED string lights or lanterns to create a cozy, inviting atmosphere.
If you're in search of the best apartments in Hyderabad that offer spacious balconies perfect for these ideas, look for properties in prime locations like Alkapur Township or Miyapur, where luxury and functionality go hand in hand. These apartments often feature expansive balconies that can be transformed into your personal oasis.
#apartments in alkapurtownship#gated communities in alkapur township#apartments in manikonda#gated communities in hyderabad manikonda#flats in alkapur township#2 bhk flat in alkapur township hyderabad#flats in hyderabad#gated community apartments in hyderabad#new projects in alkapur township
0 notes
Text
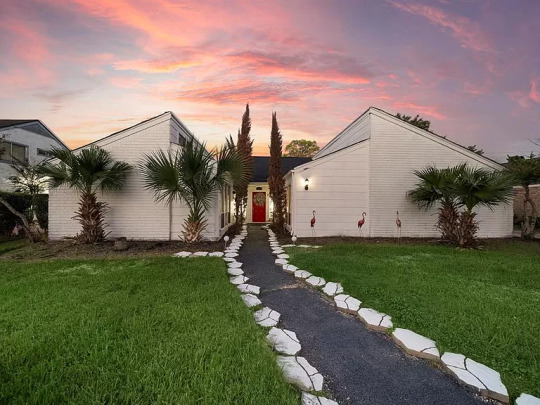
Do you love a white w/black & red color scheme? This 1975 renovated mid-century modern home in Houston, Texas has a theme and they're stickin' to it. 4bds, 4ba, $349,999 + $48mo. HOA fee.


I can't believe that big, remodeled home is only $350K, but Houston is known for affordable living. Look at the size of the open concept living area.
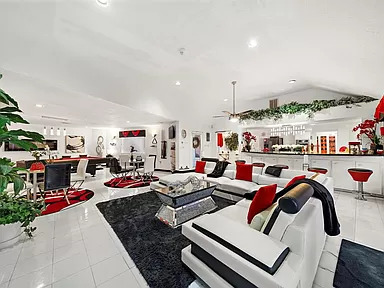
I guess that you can really make the house any color, b/c all of the owners things will be gone. Look at the giant planter above the kitchen.
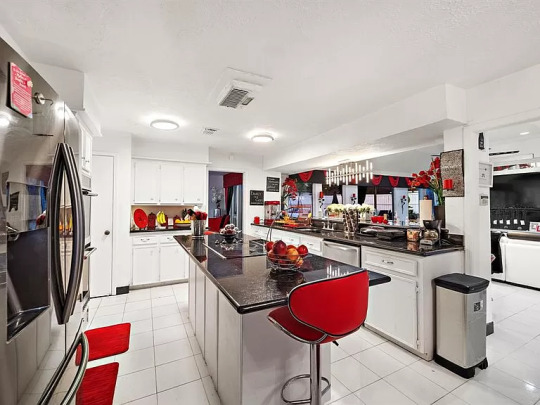


The eat-in kitchen is very large, has an island, plus a built-in unit that features a big round counter.

All the rooms are very spacious and the formal dining room is no exception.

Guest powder room.
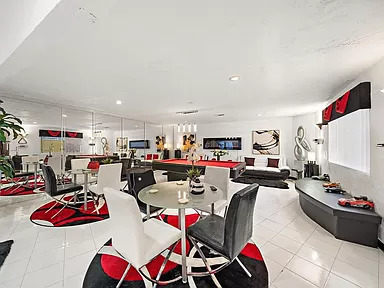
The rec room looks like a bistro with the small tables.

Even the pool table matches the decor.


The primary bedroom is huge and is the only room that doesn't have red and black accents.

In a niche in the bedroom is a kitchenette.

The en-suite is a good size and has a separate toilet.

Room size closet even has sitting room furniture and a TV.


Bed & bath #2 are spacious.

Bd #3 has an unusual built-in surround.

Bath #3 is a small standard 3 piece.

Bd. #4 is used as an office.
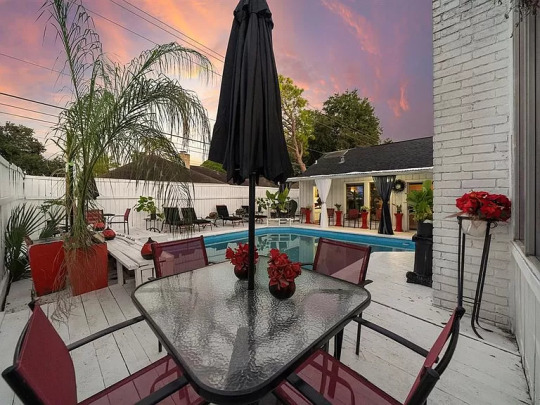
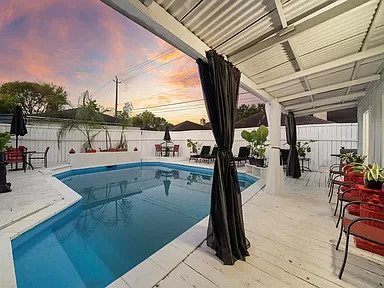
Behind the home is a covered wood patio and a pool.
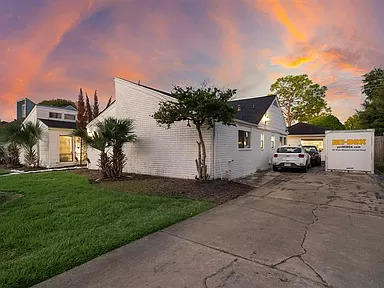
Along the side of the house is a large driveway with a garage in the back. The home is on a 9,085 sq. ft lot.
34 notes
·
View notes
Text
Expanding Interior Design Tips and Types
When it comes to designing the perfect interior, the right tips and tricks can make all the difference. Interior design is more than just choosing the right furniture or the perfect color; it’s about creating a space that reflects your personality, meets your needs, and enhances your daily life. Whether you’re revamping your living room, bedroom, or entire home, these tips and styles will guide you in transforming any space into a functional and aesthetically pleasing environment. For more insights and professional guidance, visit Candidscape.
Interior Design Tips
Tip 1: Maximize Natural Light
Natural light is one of the most sought-after elements in interior design, and for a good reason. It has the power to make a room feel larger, more inviting, and more vibrant. To maximize natural light in your home, consider installing large windows or glass doors that allow sunlight to flood in. Use light curtains or blinds that can be easily drawn to let in more light while maintaining privacy. Mirrors are another powerful tool to enhance natural light, as they can reflect sunlight and distribute it throughout the room. Placing mirrors opposite windows will amplify the light and create a bright, airy atmosphere that feels refreshing and open. For more tips like this, check out Candidscape.
Tip 2: Use Neutral Colors
Neutral colors are a staple in modern interior design, providing a versatile and timeless backdrop that allows other design elements to shine. A neutral color palette typically includes shades of beige, white, grey, and soft earthy tones. These colors create a calm and soothing environment, making them ideal for any room in your home. A modern living room, for instance, benefits greatly from a neutral base, which can be easily complemented by pops of color through accessories such as cushions, rugs, or artwork. The beauty of neutral colors lies in their ability to adapt to various design styles, from contemporary to traditional, ensuring that your space remains stylish and cohesive. For more ideas, visit Candidscape.
Tip 3: Space Optimization
In today’s world, where urban living often comes with limited space, optimizing every square inch of your home is crucial. Space optimization is all about making your space work smarter, not harder. Start by choosing multi-purpose furniture, such as a foldable table that can be tucked away when not in use, or a sofa bed that doubles as a guest bed. Built-in storage solutions, like under-bed drawers or wall-mounted shelves, can help keep your home clutter-free while maximizing the available space. In small rooms, consider using furniture with slim profiles or transparent materials, such as glass or acrylic, to maintain a sense of openness and avoid overwhelming the space. For more space-saving tips, check out Candidscape.
Tip 4: Incorporate Greenery
Bringing nature indoors is a trend that never goes out of style. Incorporating greenery into your home not only enhances the aesthetic appeal but also promotes a sense of well-being and tranquility. A cozy corner adorned with indoor plants can instantly uplift the mood of a room. Choose a variety of plants that suit your lifestyle and the lighting conditions of your home. For instance, low-maintenance plants like succulents or snake plants are perfect for busy individuals, while a statement plant like a fiddle leaf fig can add a bold touch to your living space. Pairing plants with stylish planters made of natural materials such as wood, rattan, or terracotta can further emphasize the organic feel and connect your interior with the outdoors. For more design inspiration, visit Candidscape.
Types of Interior Design
In addition to these essential tips, understanding the different types of interior design can help you define your personal style and create a cohesive look throughout your home. Here’s a brief overview of some popular design styles:
Modern Design focuses on clean lines, minimalism, and functionality. It often features open-concept spaces with neutral color palettes, sleek furniture, and an emphasis on simplicity and uncluttered environments. Explore more modern design ideas at Candidscape.
Traditional Design is characterized by rich colors, ornate details, and a sense of history. Think classic furniture, patterned fabrics, and elegant accessories that evoke a timeless and sophisticated ambiance. Learn more about traditional design with Candidscape.
Industrial Design embraces raw materials and a rugged aesthetic. Exposed brick walls, metal accents, and reclaimed wood are hallmarks of this style, creating a space that feels both edgy and functional. Discover industrial design inspiration at Candidscape.
Scandinavian Design is all about light, natural elements, and minimalism. It combines simplicity with warmth, using light wood, neutral colors, and cozy textiles to create a serene and inviting atmosphere. Find more Scandinavian design ideas at Candidscape.
By combining these tips with an understanding of different interior design styles, you can create a home that is not only beautiful but also perfectly tailored to your needs and preferences. For more expert advice and design services, visit Candidscape.
0 notes
Text
The Best Pergolas for Your Home in Sebastian and Vero Beach
Creating an inviting outdoor space is a goal for many homeowners, and pergolas are a perfect way to achieve this. Pergolas offer shade, style, and a cozy ambiance, making them an ideal addition to any backyard. If you’re considering adding a pergola to your home in Sebastian or Vero Beach, this guide will help you choose the best option to enhance your outdoor living area.
Why Choose Pergolas?
Pergolas are versatile structures that can be used to define spaces, provide shade, and add architectural interest to your yard. They can transform an ordinary backyard into a stylish retreat. Whether you want to create an outdoor dining area, a lounge space, or a garden feature, pergolas in Sebastian and Vero Beach offer numerous benefits:

Aesthetic Appeal: Pergolas add a touch of elegance and sophistication to any outdoor space. With a variety of designs and materials available, you can find a pergola that complements your home’s architecture and landscape.
Shade and Comfort: Pergolas provide partial shade, making outdoor areas more comfortable during hot, sunny days. You can enhance the shade by adding climbing plants, retractable canopies, or curtains.
Versatility: Pergolas can be freestanding or attached to your home, giving you flexibility in design and placement. They can serve as a focal point in your garden, a frame for your patio, or a cover for your outdoor kitchen.
Increased Property Value: A well-designed pergola can boost your home’s curb appeal and increase its value. Potential buyers will appreciate the added living space and the aesthetic enhancement.
Choosing the Best Pergola for Your Home
When selecting a pergola for your home in Sebastian or Vero Beach, consider the following factors to ensure you make the best choice:
Material: Pergolas are available in various materials, including wood, vinyl, aluminum, and steel. Each material has its own advantages:
Wood: Offers a natural and classic look. Popular choices include cedar, redwood, and pressure-treated pine.
Vinyl: Low-maintenance and durable. Vinyl pergolas are resistant to rot, insects, and weather damage.
Aluminum: Lightweight and rust-resistant. Aluminum pergolas are perfect for coastal areas like Sebastian and Vero Beach.
Steel: Strong and sturdy. Steel pergolas can support heavy climbing plants and are ideal for larger structures.
Design: Consider the architectural style of your home and choose a pergola design that complements it. From traditional to modern, there are endless design options to match your taste.
Size: Determine the size of the pergola based on the available space and your intended use. Ensure it is proportionate to your yard and provides enough coverage for your needs.
Customization: Look for customizable options to create a pergola that suits your specific preferences. Features like built-in seating, lighting, and planters can enhance the functionality and beauty of your pergola.
Top Pergola Ideas for Your Home
Here are some popular pergola ideas to inspire you:
Garden Pergola: Create a serene garden retreat with a pergola covered in climbing roses, wisteria, or jasmine. Add comfortable seating and enjoy a peaceful escape amidst nature.
Dining Pergola: Set up an outdoor dining area under a pergola with a canopy for shade. Decorate with string lights and outdoor furniture to create a charming space for meals and gatherings.
Poolside Pergola: Install a pergola by your pool to provide shade and a stylish lounge area. Add curtains or retractable shades for privacy and sun protection.
Patio Pergola: Enhance your patio with a pergola that extends your living space. Use it as a cover for your outdoor kitchen, seating area, or fireplace.
Conclusion
Investing in a pergola is a fantastic way to elevate your outdoor living experience. With careful consideration of material, design, and customization options, you can choose the perfect pergola for your home in Sebastian and Vero Beach.

For top-quality pergolas and expert installation, visit Vero Outdoor Living. Their extensive selection and professional service will help you create a beautiful and functional outdoor space that you’ll enjoy for years to come. Transform your backyard into a stylish haven with a pergola from Vero Outdoor Living today!
0 notes
Text
Enhancing Curb Appeal with a New Deck Installation in Ellicott City, Carroll County, Howard County, Clarksville, Glenwood, and Glenelg, MD
Curb appeal is critical to a home's overall aesthetic and market value. In Carroll County, homeowners increasingly recognize the impact of a well-designed deck on enhancing their property's exterior. A new deck installation in Ellicott City, Carroll County, Howard County, Clarksville, Glenwood, and Glenelg, MD, not only provides additional outdoor living space but also significantly boosts a home's visual appeal. Here's how adding a new deck can transform one's property and elevate its curb appeal.
Creating a Welcoming Entrance
A deck at the front of the house can serve as a charming and inviting entryway. It offers a transitional space between the outdoors and the indoors, creating a warm welcome for guests. By adding decorative elements like potted plants, outdoor furniture, and well-placed lighting, a front deck can enhance the overall appearance of one's home's facade. This approach is particularly effective in Carroll County, where seasonal changes provide opportunities to decorate and refresh the space throughout the year.
Extending Outdoor Living Space
A new deck extends the living space and creates an ideal spot for relaxation and entertainment. Whether it's a wrap-around porch, a multi-level deck, or a simple backyard platform, a deck adds functional outdoor space that can be used for dining, lounging, or hosting gatherings. This additional space is not only practical but also visually appealing, making one's home more attractive to potential buyers.
Incorporating Design Elements
Modern deck designs offer a variety of materials and finishes that can complement the architectural style of one's home. From natural wood to composite materials, the options are vast. Choosing a design harmonizing with the home's exterior can enhance its overall look. For example, a sleek, modern deck can add a contemporary touch to a traditional house, while a rustic wood deck can blend seamlessly with a more classic style.
Enhancing Landscaping
A well-designed deck can also complement and enhance one's landscaping efforts. Planters, built-in seating, and strategic lighting can make the deck a seamless extension of one's garden. This integration creates a cohesive look that enhances the natural beauty of one's property. A deck harmonizing with the landscape design in Glenwood, Carroll County, Glenelg, Howard County, Ellicott City, and Dayton, MD, can significantly boost curb appeal.
Increasing Property Value
Investing in a new deck can offer a high return on investment by increasing the value of one's property. Prospective buyers in Carroll County often look for homes with outdoor spaces ready to enjoy. A well-constructed deck adds to the aesthetic appeal and provides additional usable space, making one's home more attractive in the competitive real estate market.
Boosting Energy Efficiency
In addition to aesthetic benefits, a deck can also contribute to energy efficiency. By providing shade and reducing the amount of direct sunlight that hits one's home, a deck can help lower cooling costs during the hot summer months. This practical advantage is an added selling point for environmentally conscious buyers and those looking to reduce energy expenses.
Customization for Personal Touches
A deck allows for customization to reflect one's style and preferences. Whether one goes for a minimalist design with clean lines or a more elaborate structure with intricate details, the deck can reflect one's personality. Adding features like a pergola, outdoor kitchen, or fire pit can further enhance the space's functionality and visual appeal.
A new deck is a valuable addition that can significantly enhance the curb appeal of one's home in Carroll County. By creating a welcoming entrance, extending outdoor living space, incorporating complementary design elements, improving landscaping, increasing property value, boosting energy efficiency, and allowing for personal customization, a deck transforms the exterior of one's home into a visually appealing and functional space.
#deck installation in Ellicott City#Carroll County#Howard County#Clarksville#Glenwood#and Glenelg#MD#landscape design in Glenwood#Glenelg#Ellicott City#and Dayton
0 notes
Text

Ideas for Modern Home Interior Design Hall
In the ever-evolving industry of interior design, the hall or the living room is a pivotal space that sets the tone for the rest of the home. Whether it’s a grand entryway or a modest corridor, modern home interior design principles can transform this area into a stunning introduction to your living space. Here are some fresh ideas to elevate your interior design hall and make a memorable impression.
1. Mirrors for Space and Light
Mirrors are a designer’s best friend when it comes to enhancing the perception of space and light. A large, strategically placed mirror can make a narrow hall appear wider and brighter. Opt for mirrors with unique frames that add character and elegance. Additionally, mirrored furniture or decor accents can amplify the modern aesthetic while being functional.
2. Greenery and Natural Elements
Incorporating plants and natural elements can breathe life into your hall. Choose beginner-friendly indoor plants that thrive in low-light conditions, such as snake plants or pothos. A small indoor garden or a vertical wall planter can also create a refreshing and organic ambience. Natural materials like wood and stone add warmth and a tactile quality to the space.
3. Innovative Storage Solutions
Modern design emphasizes functionality, and smart storage solutions are essential in maintaining a clean and organized hall. Built-in cabinets, floating shelves, and multi-purpose furniture can maximize space without compromising on style. Consider using stylish baskets or boxes to keep everyday items like keys, shoes, and mail out of sight but easily accessible.
0 notes