#bvdoshi
Text
What I have been doing lately 😢
Just when I thought I could bloom in and write passionately, I got strung up in threads of academics, extracurriculars, and competitions. It's all too exhausting. Moreover, I moved out to a new home. The best leisurely thing I did as of now was indulge in and watch 5 episodes of Shikanoko Nokonoko Koshitantan, one fine evening ( the one anime about a comedic deer girl and a tsundere)

In addition, I also indulged in and played Genshin's new Simulanka quest in hopes of earning enough primogems to pull a Kaveh, but unfortunately, I lost him to the 5-star Navia. I was lying there wondering if I had to cry or rejoice

But aside from all this, I also had fun researching architecture. I enjoyed doing my academic literature case study on Harvard Business School, Boston. I was also exploring bits of BV Doshis' Aranya Housing block. I simply love how the forms are geometric and colorful. Doshi's concept of people's participation to reduce costs and provide individuality really fascinated me. This is clearly something I want to study in detail sometime in the future.

(A picture of an Aranya house I drew)
For my elective assignment, I also explored impressionism and Claude Monet's work. and in doing so I made a poor half an hour, half-assed attempt of it too. But it was fun trying.

I also hastily attempted an intense 5-day rhino and grasshopper workshop. It was way too informational to me. The assignment given to us after the workshop was to design a parametric form based on one of the 6 briefs given. They ranged from furniture design to moon base design. And being the unrealistic over-passionate feeler person that I am I went on to design a very conceptual moon base. Although my final design was awful, I enjoyed researching about the leading technologies on moon construction, the difficulties of building on the moon, and mooncrete. Yess mooncrete that sounds so exciting. I was considering if space architecture has room for a person like me. and whether I should try and pursue it. It's unconventional and very much discouraged in theses and dissertations.



I wish I could get more time to research things enough to compose a proud article about them later. I have a lot of topics I want to explore, it's simply a matter of time management and prioritization.
K bye <3 Have fun
1 note
·
View note
Video
youtube
Doshi Chapter 1 - "Eight months with olives and cheese"
RIP #BVDOSHI
0 notes
Photo

#Repost @vitradesignmuseum This weekend is your last chance to see our exhibition “Balkrishna Doshi: Architecture for the People” – on display until Sunday, 8 September. Although only the shrine was built, the Ompuri temple complex in Matar, India, was originally designed by Balkrishna Doshi in 1998 as a larger dependency of Pondicherry’s Shri Aurobindo Ashram. The shrine was designed with three zones of movement in mind – a meandering path, a gradual rise in elevation, and the light tracking around the inside of the conical structure. The latter falls through an oculus at the apex to illuminate the sacred marble platform decked with flowers. The plan’s eyelike shape is suggestive of the building’s ephemeral power and encourages visitors to open their own “third eye”. Find out more about the exhibition on our website – link in bio. #VDMDoshi #VitraDesignMuseum #balkrishnadoshi #doshi #bvdoshi @sangath_vsc_vsf @khushnu.hoof @wuestenrotstiftung #architecture #ompuri #matar #modernarchitecture #indianmodernism #modernism #architectureexhibition #archidaily #archigram #archilovers #architecturelovers #architecturehistory #architecturephotography #architecturalphotography #architecture_hunter #architectural #pritzkerprize #museum #exhibition #weilamrhein #basel #lovebasel Photos (1-3): @panjwani.vinay ; photo (4) & coloured sketch of the interior (5): © Vastushilpa Foundation, Ahmedabad https://www.instagram.com/p/B2EqKW6JwrT/?igshid=az9v0f5a5tkf
#repost#vdmdoshi#vitradesignmuseum#balkrishnadoshi#doshi#bvdoshi#architecture#ompuri#matar#modernarchitecture#indianmodernism#modernism#architectureexhibition#archidaily#archigram#archilovers#architecturelovers#architecturehistory#architecturephotography#architecturalphotography#architecture_hunter#architectural#pritzkerprize#museum#exhibition#weilamrhein#basel#lovebasel
1 note
·
View note
Text
Balakrishna Doshi or BV Doshi
The celebrated Indian architect renowned for his influential South Asian Architecture.
As a protege of Le Corbusier, Doshi has worked in the Indian subcontinent on everything from low cost housing plans to the IIM structures. Doshi is arguably Indias most celebrated architect, albeit the pomp or opulence associated with famous buildings. He stuck to principles of living, planning and structure - rooted in Indian philosophy and literature.
BV Doshi’s characteristic style is of exposed brick, geometric designs and natural material. He's often heard saying how the material works in its own way, and needs its originality to show through int he building itself.
1 note
·
View note
Photo

faculty of design & architecture CEPT Designed by B. V. Doshi … school of design & structure CEPT Designed by B. V. Doshi #bvdoshi #cept #ahmedabad #india
0 notes
Text
Interview series - What after B.Arch? #17
Interviewee: Ar. Ajay K. Jacob
Post-graduation: M. Arch in Theory and Design | CEPT University, Ahmedabad, India
What prompted you to take up this particular program?
I came to know about the program ‘Theory and Design’ through a senior who studied at CEPT. What fascinated me was the kind of ‘open-endedness’ in the way the whole program was structured, which I thought left a lot of room for exploration and self-discovery. And I had also heard a lot about the informal learning atmosphere at CEPT campus in general.
When did you take up Master’s?
After my Bachelor’s degree, I worked for two years, spending one year each with two conventional architectural practices. I had never thought about joining a Masters course then. But after working for a while, I found myself doing very shallow work, mostly driven by numbers and lacking in meaning. And I also started realising the handicaps of my earlier education as an architect, especially in terms of my theoretical knowledge, my ability to articulate ideas, my writing, etc. That’s when I came across this course and decided to apply for it.
When did you start with the application process considering the time for application, scholarship deadlines etc.?
I don’t remember the exact dates. I followed the updates on the CEPT website and applied accordingly.
What preparation did you do before starting Master’s?
Along with the application, I had to send a portfolio and a very short statement of purpose. I remember spending a lot of time writing the SOP. Since I had updated my portfolio on a regular basis, it was almost ready to be sent. I got shortlisted for the final interview based on the portfolio and SOP. And the interview was an impromptu kind of conversation, more than being asked a set of questions.
Did you have to give any entrance tests? How did you plan for them?
I had already qualified at the GATE exams and was eligible for the scholarship. The selection for the course itself was based entirely on the portfolio and interview. For the interview, apart from my general reading on architects and their philosophies, I studied in detail about a few master architects whose works I liked the most. That did help me during the conversation.
How long was your program?
It was a two-year program. In each of the first three semesters, we had a core design studio addressing a specific concern, and theory supplementing that. In the fourth semester, we had a choice between either undertaking a design thesis or a research thesis.
Did you have post-masters plans in mind when you took up Masters?
No, I didn’t have any specific post-master’s plan. But I eventually wanted to evolve an independent practice, where I am responsible for the design and supervision of the projects in their entirety. I also wanted to find time for my other interests including sculpting, farming, writing, reading etc. And most importantly to be able to always maintain a sense of curiosity and keep myself intellectually moving.
How was the experience at the school?
My overall experience at the school was very inspiring. The design of the school itself encouraged chance encounters between students from different departments. Since the studios were open and you could also walk freely through other studios, there was always a possibility of meeting new people. One could be friends with people from different disciplines and age groups. There was an atmosphere of interdisciplinary interaction and informal learning. I think that’s one of the key factors that makes CEPT different from any other conventional institution.
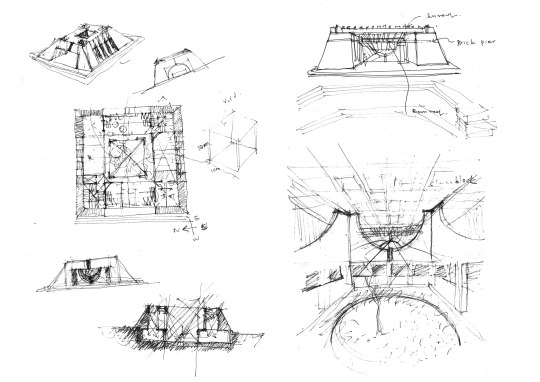
Fig. 1. Conceptual Sketches, Studio Project 1 – ATMA
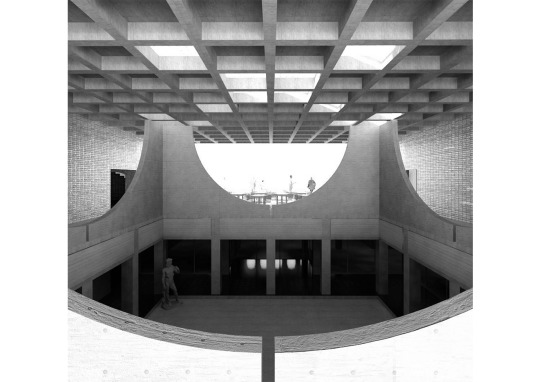
Fig. 2. Perspective of the Courtyard, Studio Project 1 – ATMA
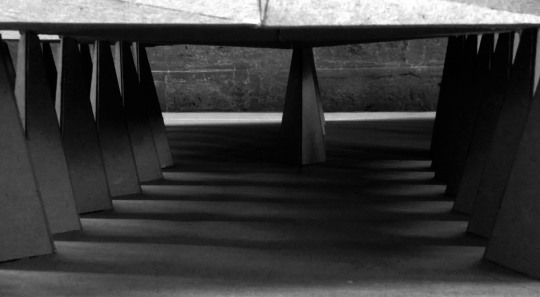
Fig. 3. Physical Model, Structure and Form Workshop – Pavilion for an Exposition
How was teaching at your school?
Teaching at the school was more about discussions and interactions that encouraged students to take positions and express themselves confidently. It was never prescriptive. And there were no written exams. For design reviews, we had discussions on a regular basis. And for theory subjects, there were presentations and written assignments. In the schedule, more time was assigned to design studios. And since CEPT had a 24-hour studio culture, one naturally ended up spending more time on the campus itself, which facilitated peer learning through informal interactions to a great extent. There were also electives offered in every semester besides the core subjects, which allowed us to explore other areas of interest as well. And of course, the CEPT library is something remarkable. One could find almost any book one needed there. Overall, there was a lot of room and resources for learning on your own.
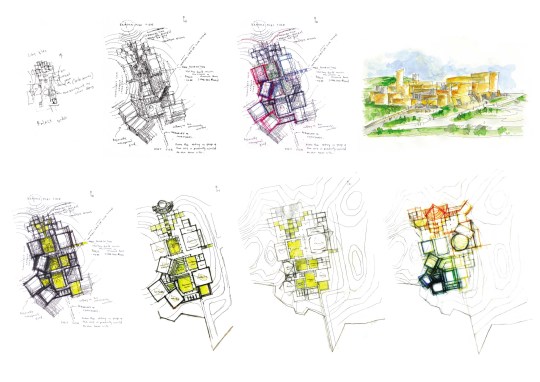
Fig. 4. Design Development Sketches; from the initial thumbnail sketch to the final resolution, Studio Project 2 – Marwar Knowledge Centre, Jodhpur
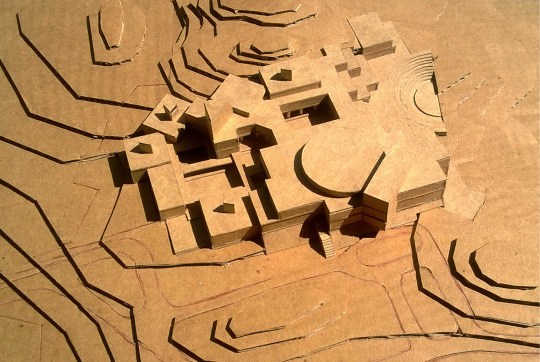
Fig. 5. Physical Model, Studio Project 2 – Marwar Knowledge Centre, Jodhpur
Tell us more about the mentors.
We had really inspiring teachers at CEPT. One could always approach them and even chance encounters on campus could lead to discussions. And in the design studio, I especially had a very memorable experience under Prof. Kulbhushan Jain, who was also our department head. During design discussions, he was a great listener and would give us brief, indirect but very insightful comments on our designs. His teaching method was so subtle that he could make you conscious of your talent or inclination with minimum direct input.
I also had a great time doing my thesis under Prof. Meghal Arya’s guidance. We had discussions on a weekly basis, and she would set smaller deadlines for every meeting. She was very persistent in making me completely occupied with the study. And it really helped in structuring the whole study into a tangible form on time.
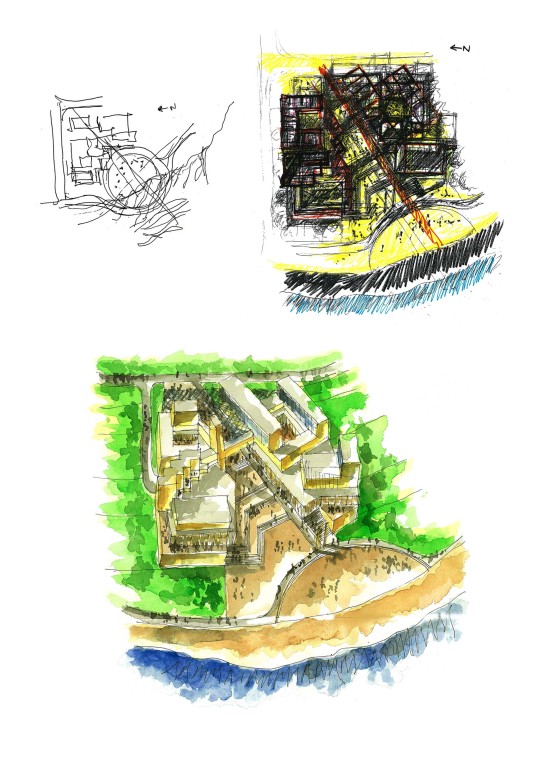
Fig. 6. Conceptual Sketches, Studio Project 3 – Institute for Nature, Bhopal
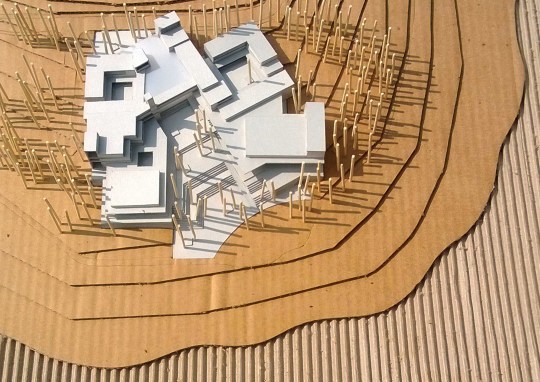
Fig. 7. Physical Model, Studio Project 3 – Institute for Nature, Bhopal
Could you tell us what your thesis was about?
I was very interested in organically grown traditional building complexes. Such complexes developed incrementally over centuries, be it the Alhambra in Granada or Katsura Palace in Japan or Mehrangarh Fort in Jodhpur. Their plans, as we see them today, were never preconceived. They were allowed to unfold gradually with time. And that could be the reason for the ‘wholeness’ or ‘harmony’ that we feel in such complexes. So as an architect, I wanted to know how one can inform one’s design process by studying such complexes. I took Padmanabhapuram Palace in Kerala as my case study, and also decided to use only sketches and drawings throughout the study. I hoped that by sketching the whole thing one could also probably end up having some kind of a tacit understanding of the place. The study made me conscious about the role of organic growth processes in uniting buildings and surroundings.
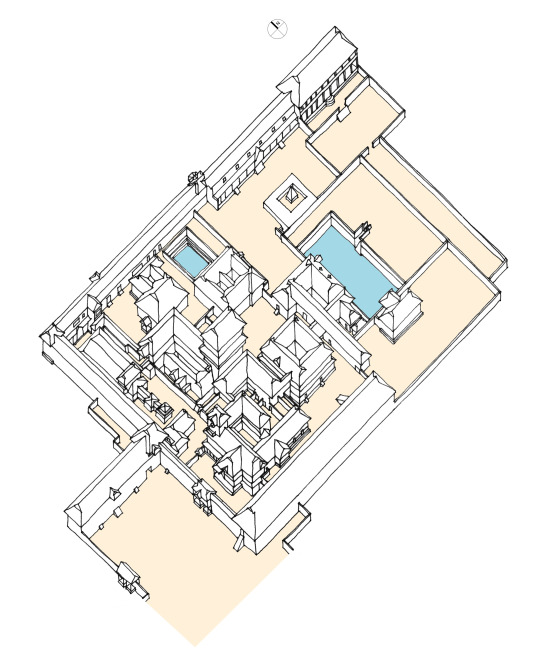
Fig. 8. Padmanabhapuram Palace: Axonometric View, an illustration from the Research Thesis
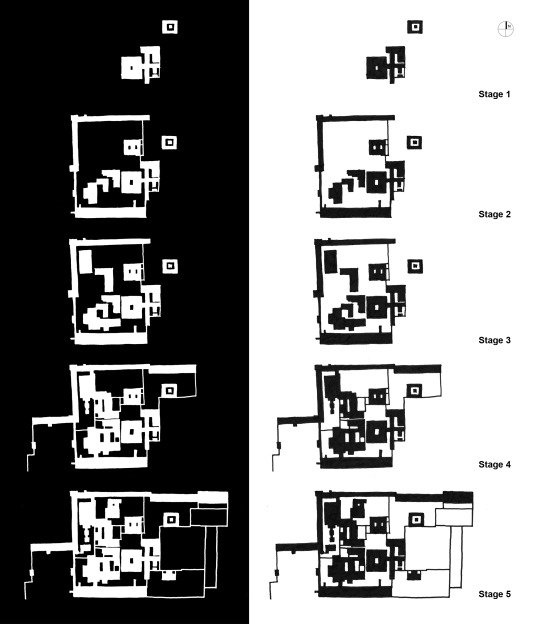
Fig. 9. Padmanabhapuram Palace: Stages of growth of the complex, an illustration from the Research Thesis
How did you manage the finances?
I had to take an educational loan of around 4 Lakh INR towards the tuition fee. And the living expenses were met by the 8000 INR monthly GATE scholarship I would get.
Did you volunteer/work part-time job/intern while studying?
As part of the course, we had to either do a short internship or make a travelogue after the third semester. I chose to work with my previous employer on a competition project during that time. It qualified as an internship and also earned me some income.
How did you choose your accommodation? Did you have to commute to reach lecture halls?
I stayed at the college hostel, which was very close to the campus and an economical option.
How did you manage the finances?
I had to take an educational loan of around 4 Lakh INR towards the tuition fee. And the living expenses were met by the 8000 INR monthly GATE scholarship I would get.
Did you volunteer/work part-time job/intern while studying?
As part of the course, we had to either do a short internship or make a travelogue after the third semester. I chose to work with my previous employer on a competition project during that time. It qualified as an internship and also earned me some income.
How did you choose your accommodation? Did you have to commute to reach lecture halls?
I stayed at the college hostel, which was very close to the campus and an economical option.
Did you travel while/after studying?
The sites allocated to us for studio projects were located in different cities. So as part of the design studios themselves we could travel to different parts of Gujarat, Madhya Pradesh and Rajasthan. And it was a great exposure to work on design projects in different climatic and geographic settings. One realizes that regional architecture is nothing but a direct outcome of how people reacted to the climate and geography of their place. Especially the experience of Mehrangarh Fort in Jodhpur was really moving. It was something completely different from the kind of tropical buildings in Kerala I was familiar with.
Are there any notable anecdotes from post-grad studies that you wish to share?
Prof. B. V. Doshi once came to our studio for a design review. It was a much anticipated review and we were all very keen to present our work before him. After the review, someone in the class asked him if he could make a sketch for the whole class and he agreed to do so. And we were all so excited to see Prof. Doshi sketch; such expressive lines drawn with a childlike playfulness!
I also have a vivid memory of the day Charles Correa came for a lecture at CEPT. The whole campus was fully packed even two hours before his lecture started. The atmosphere was exhilarating. For me, personally, it was an exciting thing to see him present his work, for I have been an ardent admirer of his work from my undergraduate days. The utmost clarity with which he could articulate his ideas and his sharp wit made my appreciation for his work even more pronounced.
How do you think doing a master’s degree helped you?
I think the exposure really helped me build confidence and opened me up in many ways. Most importantly, the course made me conscious of different synthesising processes, than just approaching the design in a purely functional and problem-solving manner. One started to believe in the initial intuitive or gut responses; the immeasurable aspects of design process which begin much before conceptualisation.
Recently I got a chance to try out some of the themes I was pursuing during the master’s, when I was asked to associate with NMS Architects to participate in the invited competition for IIT Palakkad Campus. Even though we could only reach up to the financial bid stage of the competition, conceptualising a project of this scale and complexity in a very short time was a real test for my capacity for synthesis. The concept of the main academic complex was inspired from the organically grown Indian Palace Complexes, keeping in mind the incremental growth of the campus. Unlike the conventional campuses, the individual disciplines were grouped as a tightly packed building complex, ensuring mutual shading of the buildings and creating climate tempered in-between spaces for activities to spill over. And we hoped this network of shaded courtyards and pavilions connecting different disciplines will also encourage chance interaction between students and will create a milieu of interdisciplinary interaction and informal learning.
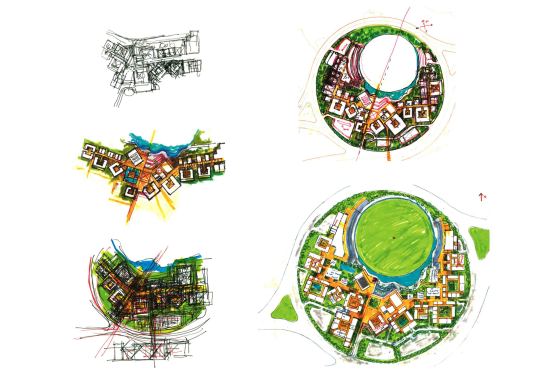
Fig. 10. Design Development Sketches, The main academic complex, Competition Entry for Indian Institute of Technology, Palakkad (Associated to NMS Architects)
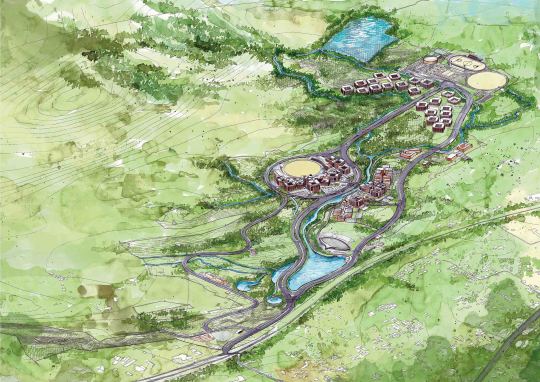
Fig. 11. Bird’s Eye View of the overall Master Plan, Competition Entry for Indian Institute of Technology, Palakkad (Associated to NMS Architects)
Currently, I am really excited to be part of Prof. Kulbhushan Jain's new book on architectural education titled 'Learning Architecture'. The book is basically a collection of fifteen essays by young educators from different parts of India, edited and with an introductory essay by Prof. Jain. So, I think doing master’s degree opened up new avenues for me; organically leading to many opportunities, through the friends I made or through the goodwill of the very fine teachers I learned from.
Did the city/country you studied in play a major role during your postgraduate study?
In Ahmedabad, the presence of works by many master architects and also the rich traditional architecture left a great impression on me. During my two years at CEPT, I visited the works of Claude Batley, Le Corbusier, Louis Kahn’s IIM and works by B.V. Doshi and Charles Correa. I was also impressed by the simplicity of projects by Prof. Neelkanth Chhaya and architect Leo Pereira. And I was really moved by the profound simplicity of Gandhi’s home at Sabarmati Ashram.
Could you please tell us about your current work and future plans?
Currently, I am operating as a one-man practice and also teach design part-time. I am equally interested in farming and am trying to incrementally develop our place in Calicut into a house, studio and garden, where I hope to equally divide my time between designing, reading, writing, sculpting and farming.
What message would you like to give to those planning to take up your program in your school?
In Vitruvius’s ‘The Ten Books on Architecture’ the first chapter talks about ‘Education of the Architect’. When I came across that, I was fascinated by his opening passage on ‘Theory and Practice’. For me the course ‘Theory and Design’ almost resonated with Vitruvius’s advice, who wrote: “…It follows, therefore, that architects who have aimed at acquiring manual skill without scholarship have never been able to reach a position of authority to correspond to their pains, while those who relied only upon theories and scholarship were obviously hunting the shadow, not the substance. But those who have a thorough knowledge of both, like men armed at all points, have the sooner attained their object and carried authority with them…”
About the interviewee...
Ajay graduated from College of Engineering Trivandrum and completed his post-graduation in Theory and Design with top honours from CEPT University, Ahmedabad. His practice Thinking Dwelling Studio revolves around a passionate desire to make architecture that unfolds in time in a manner that draws upon history. His master’s thesis on Padmanabhapuram Palace explored his interest in the nature of ‘unfolding’ and also won him a commendation at the Indian Institute of Architects’ National Awards. Ajay has a keen interest in the architecture of the past and considers research and pedagogy as a means to nourish his practice. Apart from architecture, his interests include literature, sculpting and farming. You can follow his work on Instagram and Facebook:
https://www.instagram.com/ajayjacobk/?hl=en https://www.facebook.com/Thinking-Dwelling-Studio-680062388788126/
#archiecture#Architects#architecturestudent#master of architecture#CEPT#ahmedabad#india#whatafterbarch#higherstudies#bvdoshi#charlescorrea#mastersdegree#educationinindia
0 notes
Text
LIVE: Legendary architects BV Doshi & Alvaro Siza – "Portugal-India, Faraway so close"
youtube
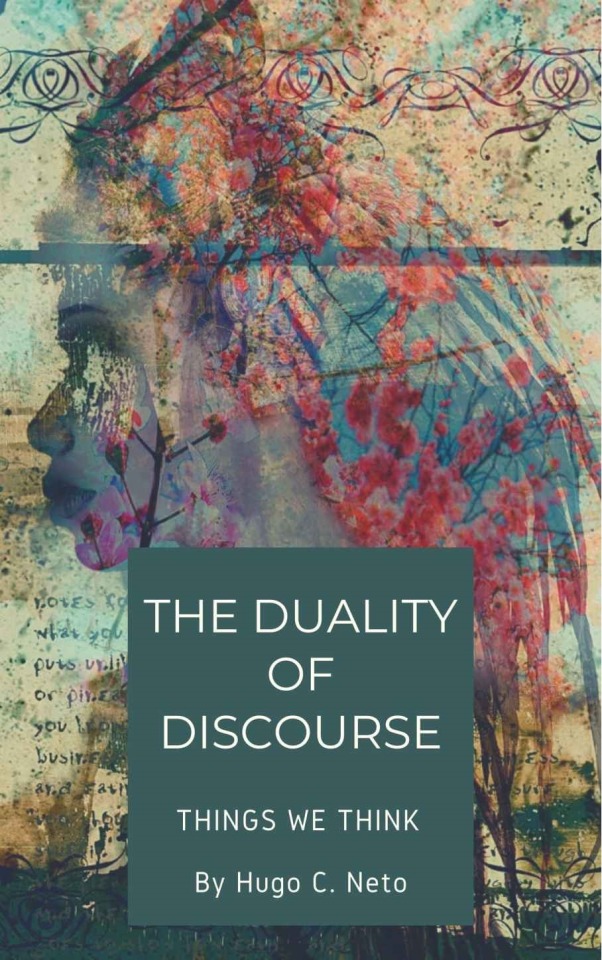
#bvdoshi #alvarosiza #surfacesreporter
Surfaces Reporter welcomes you to the LIVE session with legendary architects – “Portugal-India, Faraway so shut” with world legends and each Pritzker laureates, Alvaro Siza, Portugal (Pritzker laureate 1992) & BV Doshi, India (Pritzker laureate 2018). Curated by Ar Rajendra Kumar, moderation is by Rajeev Kathpalia and Nuno Grande whereas LIVE Q&A shall be performed by Vertica Dvivedi, Editor-in-Chief, Surfaces Reporter journal.
Depart your feedback and questions within the remark part.
source
from WordPress https://ift.tt/3iOdHzh
via IFTTT
1 note
·
View note
Photo

THE MODERN GUFFA
#art#architecture#mfhussain#bvdoshi#artmeetarchitecture#a#great#collab#ahmedabad#india#incredibleindia#photography#_revsp:firstpost_248
0 notes
Photo

How difficult it is to explain Wisdom! #vsco #vimptfreeprint #vimpt #natgeotravel #mybestshot #sony #sonya6000 #photography #blackandwhite #architecture #lensculture #fcrajkot #Portrait #Portraiture #antispace #phodus_competition #shutterbugpix #minimalism #mybestshot #magnum #creativemagazine #bvdoshi #ipsa (at Indubhai Parekh School of Architecture)
#vimptfreeprint#antispace#portrait#vimpt#ipsa#phodus_competition#creativemagazine#magnum#vsco#photography#bvdoshi#blackandwhite#architecture#portraiture#fcrajkot#lensculture#sony#sonya6000#mybestshot#minimalism#natgeotravel#shutterbugpix
0 notes
Photo

Balkrishna Vithaldas Doshi, (born 26 August 1927) is an Indian architect. He is viewed as a significant figure of Indian design and noted for his commitments to the advancement of structural talk in India. Having worked under Le Corbusier and Louis Kahn, he is a pioneer of innovator and brutalist engineering in India. His progressively critical structures incorporate the IIM Bangalore, IIM Udaipur, NIFT Delhi, Amdavad ni Gufa, CEPT University, and the Aranya Low Cost Housing advancement in Indore which was granted the Aga Khan Award for Architecture.In 2018, he turned into the primary Indian draftsman to get the Pritzker Architecture Prize, which is viewed as one of the most lofty prizes in architecture. He was additionally granted the Padma Shri.
To know more about him click here - http://bit.ly/2tHeI7M
#indiantalent#inspiringstories#motivationalstories#ragstoriches#ragstorichesstoriesinindia#bvdoshi#architect#knowmebetter#pritzkerprizewinner
0 notes
Photo

We ❤️ 'Balkrishna Doshi: Architecture for the People,' on view at Wrightwood 659 in Chicago!⠀ Images here are from the book of the same name — the most comprehensive monograph ever published on Doshi, winner of the 2018 Pritzker Architecture Prize. Exquisitely designed, this 400-page clothbound hardcover from @vitradesignmuseum features 450 color and b&w images printed on two different uncoated papers. Newly commissioned photo essays are mixed in with copious, well-edited archival materials, while an assortment of scholarly essays and an interview of the architect by Hans Ulrich Obrist are framed by an illustrated biography and writings by Doshi himself.⠀ ⠀ Read more via linkinbio.⠀ ⠀ Please order from your local independent #bookstorehero — many have reopened or offer curbside pickup! Or order via linkinbio.⠀⠀ ⠀ @bvdoshi @wrightwood659 @sangath_vsc_vsf @wuestenrotstiftung #VDMDoshi #balkrishnadoshi #doshi #bvdoshi #architecture #modernarchitecture #indianmodernism #modernism #pritzkerprize @pritzkerarchitectureprize @hansulrichobrist⠀ ⠀ https://www.instagram.com/p/CFIVWDJpST3/?igshid=q6qfb80mouwt
#bookstorehero#vdmdoshi#balkrishnadoshi#doshi#bvdoshi#architecture#modernarchitecture#indianmodernism#modernism#pritzkerprize
0 notes
Photo

new library at CEPT university by RMA architects – Rahul Mehrotra next to B. V. … new library at CEPT college by RMA architects - Rahul Mehrotra subsequent to B. V. Doshi #rahulmehrotra #bvdoshi #cept #ahmedabad #newlibrary #india
0 notes
Text
Interview series - What after B.Arch? #13
Interviewee: Ar. Aditi Pai
Post-graduation: Master of Landscape Architecture | CEPT University, Ahmedabad, India
What prompted you to take up this particular program?
I realised in due course of the architectural educational journey that the built spaces cannot and should not be isolated from its surroundings. The response to site context is very important and it would be with the help of further education in Landscape Architecture that I could strengthen my understanding in this regard.
I focused on schools in India to study Landscape Architecture since it would help me be relevant and allow me the time to absorb the nuances since I had already planned to set-up my own practice here.
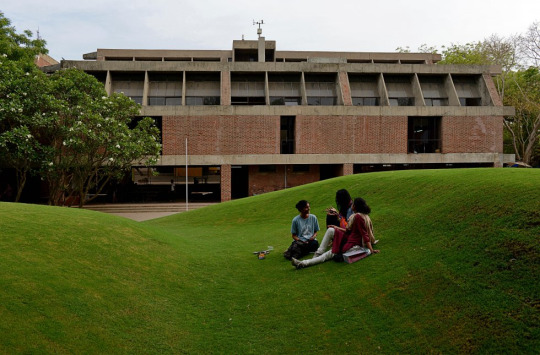
Image source: https://cept.ac.in/441/cept-university
When did you take up Master’s?
I practised at Integrated Design (InDe) in Bangalore for nearly a year and a half (Including my Internship) before taking up Masters. While I was sure about my interest in landscape architecture, my short stint at a firm that practised Landscape helped me in getting clarity regarding the field. This helped me be sure about why I was studying the course, opened me up on a lot of technical aspects that I was expecting to learn more about and also to be open to all that the course had to offer.
This can be taken up in two ways, the first would be to continue with the flow of education after Bachelors to avoid a break in the professional world once started or another way would be to work for a bit (Ideally in an office that already practices the Masters subject one is looking at - Urban Design, Landscape etc) and be ready put in that extra effort to make up for the break and get back on track with the practice at the earliest.
When did you start with the application process?
It is always good to keep track of the applications processes followed by the institutes one is interested in and send applications on time to avoid last-minute hustles! I can’t remember the dates, but I was well in time with the application process.
What preparation did you do before starting Master’s?
My work experience at Integrated design (InDe) under the guidance of Landscape Architect Mohan Rao, has been my foundation into understanding the profession in its best form. This practical understanding of the subject was my preparation for the Masters Programme.
Did you have to give any entrance tests?
The selection process was in three stages:
Portfolio of works that was to be mailed
The selected students had a written test based on general knowledge regarding Landscape and
A personal interview with a panel of interviewers.
How long was your program?
2 years. From July 2009 to July 2011
Did you have post-masters plans in mind when you took up Master’s?
Yes. I had already planned to have my own practice focusing on Architecture & Landscape design. That helped me to always be aware of both built & unbuilt spaces while studying the subject to plan the way ahead
Could you tell us a bit about the learning environment at CEPT?
The teaching process at CEPT is very informal. The lectures are more like discussions which makes it very interesting. The exercises involved some individual projects and a lot of group work as well. Most of the exercises required us to work on real sites from around the city and designing solutions for them. (Which also helped us explore the beautiful city of Ahmedabad)
The faculty had been very approachable at all times. CEPT, as a campus has such a strong sense of space and an aura of the Master architects that can be felt in every space. This encouraged interactive learning from peers and faculty through discussions (from the course and other disciplines as well) throughout the campus. So once you are in CEPT, the learning is always on and it is best not to shut-off because 2 years is all that one has there.
Studying at CEPT from 2009 to 2011, gave me this opportunity to study under the guidance of one of the pioneers in the field of Landscape Architect in independent India, Prof.Prabhakar Bhagwat. It was extremely inspiring to see the passion for landscape in him and being so actively involved with all the works happening at the studio and having nearly 60 years of teaching and practising experience in the discipline!
Also, the entire design faculty were well established Landscape Architects like Ar. Aniket Bhagwat and many others. The course also involved interactions with practising consultants for all the technical subjects which made the learning very practical.
Were you involved in research projects/competitions while studying?
Yes. The studio works were predominantly research-based scaling from small projects within the city to larger scale regional studies.
Could you tell us a bit about your thesis?
We were encouraged to consider thesis topics in or closer to our home towns to make the research possible in a more familiar environment. My thesis was about studying the Environmental impacts of recreational activities along the banks of River Kali. The process, in a nutshell, involved us to visit the site and gather all relevant data to get acquainted with the environment. Post that, it was through continuous discussions with the faculty that we analysed all the data, explored further through rigorous reading and generated a well-researched document that becomes a resource.
How did you manage the finances?
Since I couldn’t get scholarships, my parents helped me with the expenses along with a little of my savings that I managed to gather while I was working before pursuing a Master’s.
Did you travel while/after studying?
Travelling during the course was more to explore the architecture and landscape around the city. As part of the course, the travel was mainly for Thesis work and summer internship. Also, through a subject called regional study, we analysed a small city called Shirpur in Maharashtra which required us to spend a lot of time on site generating data for the research.
How do you think doing a Master’s degree helped you?
I believe Master’s should only be considered if one really finds the need and is not a compulsion. Since I was already planning on the studio, my purpose of pursuing Masters was to bring in added value to the studio and practice a good blend of built and unbuilt spaces with an evolved response to a context. Working in a firm that practices Landscape before my Masters, gave me the opportunity to interact with a people from the discipline and also from CEPT from whom I could get a know-how regarding the course.
The course by itself touched upon a wide spectrum of Landscape which equipped me with the knowledge to address projects of varied scales and typologies.
Did the city/country you studied in play a major role during your postgraduate study?
Absolutely! Ahmedabad as a culturally rich city and heaven for lovers of Modern Architecture and to be studying in an institute designed by the Pritzker Laureate Prof. B.V Doshi is never short of inspirations.
Could you please tell us about your current work and future plans.
I am the Co-Founder and Principal Landscape Architect at The Purple Ink Studio, a practice co-founded with Akshay Heranjal in 2011 at Bengaluru. The studio believes in constantly exploring the parameters of design and blurring the boundaries between architecture and landscape. Through projects of varied scales and typologies, the studio makes conscious efforts in including landscape as an integral part of the design and endeavours to create micro-ecosystems within the architectural spaces.
What message would you like to give to those planning their post-graduate studies?
Firstly, I would urge the students opting for Master’s (in any subject) to introspect and be sure if the investment of time & resources is going to be worth it since it is a very individualistic choice and (again) Masters is not a compulsion. It is a medium that would bring in added know-how to a subject that the student must be already interested in. Through the seven and half years of running a practising and with several discussions with students, I have observed that the need to study Master’s has become mere fashionable or taken up due to peer pressure than finding the true need and meaning for it.
-------------------------------------------------------------------------------------------
About the interviewee…
Aditi Pai is the Co-Founder and Principal Landscape Architect at The Purple Ink Studio, an award-winning practice co-founded with Akshay Heranjal in 2011 at Bengaluru.
The Studio won the most coveted ‘Best Practice in India of 2016’ award from TRENDS EXCELLENCE AWARDS for Architecture & Design and have also been listed in the PERSPECTIVE 40under40 ASIA and as the Top 50 Next Gen Architects who will shape India, amongst other numerous National & International Honors.
Aditi has her Bachelor’s degree from K.L.S. Gogte Institute of Technology, Belgaum and a Master’s Degree in Landscape Studies from CEPT University, Ahmedabad. She is a TEDx speaker and has also presented works at various design related events in India.
#architecture#architecturestudent#Architects#architect#m.arch#B.ARCHITECTURE#b.arch#whatafterbarch#postgraduation#higherstudies#ahmedabad#CEPT#CentreforEnvironmentalPlanningandTechnology#landscape#landscapearchitecture#bvdoshi#india#indianarchitecture#Gujarat
0 notes
Photo

B V Doshi
The BV Doshi palette in line with his philosophy is another variant of the traditional modern concept. With a play of brown, beige and white the palette has a true-blue Indian character of today’s time. The simile elegant fabric, a jhalli like print on laminates, and the crowded natural grain on brown marble impart an overall vernacular touch. The palette is best suited for bedrooms and ethnic living spaces.
#materialdepot #architecture #interiordesign#architecturedesign #inspiration #work #bestoftheday#motivation #materialpalette #archdaily #palette#indianarchitects #architecturaldesign #indiantransport#transport #architectsofindia #archinspiration#indianarchitects #buildingmaterial #lifeofanarchitect#moodboards #materialpalette #materialboard#architectsofinstagram #designersofinstagram#designersoginsta #architectsofinsta #architectsofinstagram#bvdoshi
0 notes
Text
Learning to observe as an architect
Today we were told to take an printout of 1 from a series of 7 buildings interior and I took premabhai hall ahmedabad by BVDoshi this is a nice interior in a brutalism style and sir told to take a buttersheet and place above that and line render it. It was difficult because we should use fine liner in it and that doesn't dry and my keep on smudging the image and spoiled😫


This is that line rendering of the interior thanks for reading
0 notes
