#cad design and drafting
Text
Exploring the Impact of CAD on Contemporary Architectural Drafting Practices

In today's rapidly advancing technological landscape, Computer-Aided Design (CAD) has become an indispensable tool in architectural drafting. From initial concept sketches to detailed construction plans, CAD software facilitates precision, efficiency, and innovation in modern architectural practice. This article explores the significant role of CAD in contemporary architectural drafting, highlighting its benefits, applications, and the industry's future.
Evolution of Architectural Drafting
Traditionally, architectural drafting was a manual process involving pencils, paper, and various drafting tools. Architects spent countless hours drawing and redrawing plans to achieve the desired accuracy. This labor-intensive method was not only time-consuming but also prone to human error. The advent of CAD technology revolutionized this process, introducing a digital approach to drafting that significantly improved productivity and precision.
Benefits of CAD in Architectural Drafting
1. Precision and Accuracy
CAD software allows architects to create highly accurate and detailed drawings. Unlike manual drafting, where even a small mistake can lead to significant errors, CAD ensures precision by enabling users to draw with exact measurements. This accuracy is crucial in architectural drafting, where every millimeter matters.
2. Efficiency and Speed
One of the most significant advantages of CAD is the speed at which drafts can be produced and modified. Changes that would take hours or even days with manual drafting can be completed in minutes using CAD. This efficiency allows architects to iterate designs quickly and respond to client feedback promptly.
3. Enhanced Visualization
CAD software offers advanced visualization tools, including 3D modeling and rendering. These features enable architects to create realistic representations of their designs, helping clients and stakeholders better understand the final product. Enhanced visualization also aids in identifying potential design issues early in the process, reducing the risk of costly changes during construction.
4. Collaboration and Communication
CAD facilitates seamless collaboration among project teams. Multiple users can work on the same project simultaneously, making real-time updates and ensuring everyone is on the same page. Additionally, CAD files can be easily shared with clients, contractors, and other stakeholders, improving communication and project coordination.
Applications of CAD in Architectural Drafting
1. Conceptual Design
CAD is invaluable during the conceptual design phase, where architects explore various ideas and forms. The software allows for quick sketching and modeling of different design options, enabling architects to experiment with shapes, materials, and layouts. This flexibility fosters creativity and innovation in the early stages of a project.
2. Detailed Design and Documentation
Once the conceptual design is finalized, CAD is used to create detailed drawings and documentation. These include floor plans, elevations, sections, and construction details. CAD software ensures that these drawings are precise and adhere to industry standards, making them easier for contractors to interpret and implement.
3. 3D Modeling and Visualization
3D modeling is one of the most powerful features of CAD software. Architects can create three-dimensional models of their designs, providing a comprehensive view of the project. These models can be used for presentations, virtual walkthroughs, and simulations, offering clients a realistic preview of the final structure.
4. Building Information Modeling (BIM)
Building Information Modeling (BIM) is an advanced application of CAD that integrates various aspects of a building project into a single digital model. BIM includes information about the building's geometry, spatial relationships, materials, and systems. This holistic approach enhances collaboration, reduces errors, and improves overall project efficiency.
Future of CAD in Architectural Drafting
As technology continues to evolve, the role of CAD in architectural drafting is expected to expand further. Here are some trends and advancements that will shape the future of the industry:
1. Artificial Intelligence and Machine Learning
Integrating artificial intelligence (AI) and machine learning (ML) with CAD software will revolutionize architectural drafting. AI algorithms can analyze design data and suggest optimizations, while ML can predict potential design issues and offer solutions. These technologies will enhance the efficiency and accuracy of CAD, making the drafting process even more streamlined.
2. Virtual Reality and Augmented Reality
Virtual reality (VR) and augmented reality (AR) are transforming how architects visualize and present their designs. By integrating VR and AR with CAD software, architects can create immersive experiences for clients and stakeholders. These technologies allow users to explore virtual models in real-world contexts, providing a deeper understanding of the design and its spatial relationships.
3. Cloud-Based Collaboration
Cloud-based CAD platforms are becoming increasingly popular, enabling architects to work on projects from anywhere with an internet connection. These platforms facilitate real-time collaboration, ensuring that all team members have access to the latest versions of the project. Cloud-based CAD also offers enhanced data security and storage solutions, protecting valuable design information.
4. Sustainability and Green Design
CAD software is playing a crucial role in promoting sustainability and green design. Architects can use CAD tools to analyze the environmental impact of their designs, optimize energy efficiency, and select sustainable materials. This focus on sustainability is becoming increasingly important as the construction industry strives to reduce its carbon footprint and promote eco-friendly practices.
Conclusion
The role of CAD in modern architectural drafting cannot be overstated. It has transformed the way architects design and document buildings, offering unprecedented levels of precision, efficiency, and collaboration. As technology continues to advance, CAD will further revolutionize the architectural industry, driving innovation and sustainability in design. Embracing these advancements will be crucial for architects looking to stay competitive in a rapidly evolving field.
In summary, CAD has become an integral part of architectural drafting, enabling architects to create accurate, detailed, and visually stunning designs. Its applications in conceptual design, detailed documentation, 3D modeling, and BIM have streamlined the drafting process and improved project outcomes. Looking ahead, the integration of AI, VR, AR, cloud-based collaboration, and sustainability tools will continue to enhance the capabilities of CAD, shaping the future of architectural drafting for years to come.
#Modern Architectural Drafting#CAD Drafting#CAD Tool#CAD Tools#CAD Design#CAD Services#Architectural Drafting Services#Outsourcing#CAD Outsourcing#CAD Design and Drafting#Construction Technology#Modern Technology
0 notes
Text
looking at all the comparisons of the oldest to newest tmn arts again and honestly so sad that fjords nose got so straightened out like 😐 who gave him a nose job ! !!!!!!!!!!!!!!!!!!!!!!!!

#kiddo say#hell on planet exandria#hes just so yassified but not in a way thats fun to me#give him some fat back into his face its so sad </3#i like th long hair but . the hooked nose + beard with it couldve been so good. but instead he just looks dehydrated#thee post i mentioned in prev ask. it was in my drafts#matching post to me mourning cads hooded eyelids that got deleted in the fancy collectors figure sculpt </3#but he has monolids in the new art so ^_^ . we stay winning#i wont talk about the newer yasha designs . yous know how i feel lol#i dont want to be mean also bc i think jesters new look is cute and fun but shes also got that league of legends splash art anatomy going o#like the waist and back arch is so extreme her spines just misaligned#it makes me sad . someone help my girl . get her a snack also
245 notes
·
View notes
Text




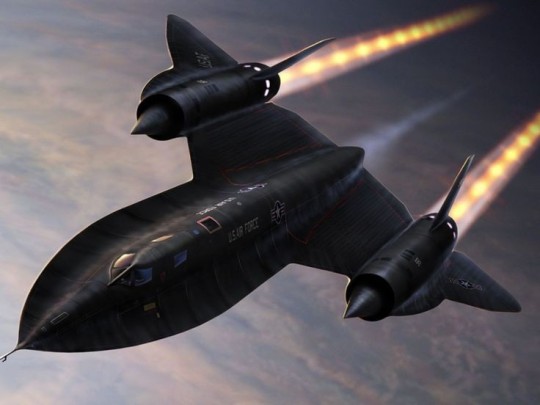
🐔 or 🥚❓

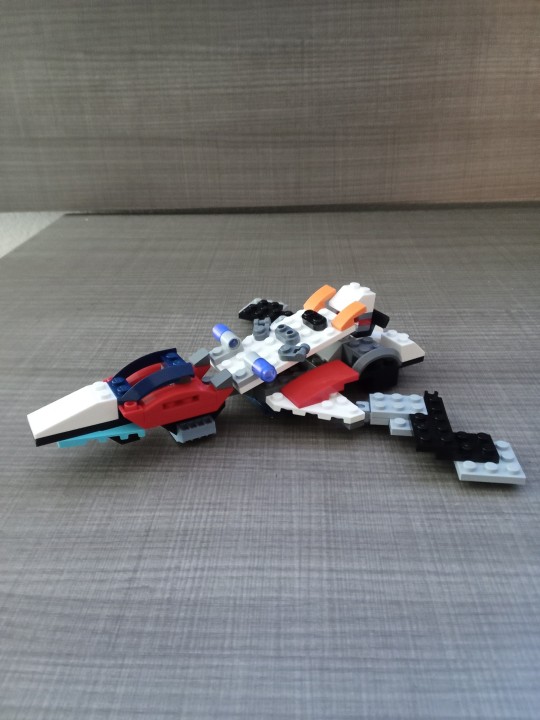
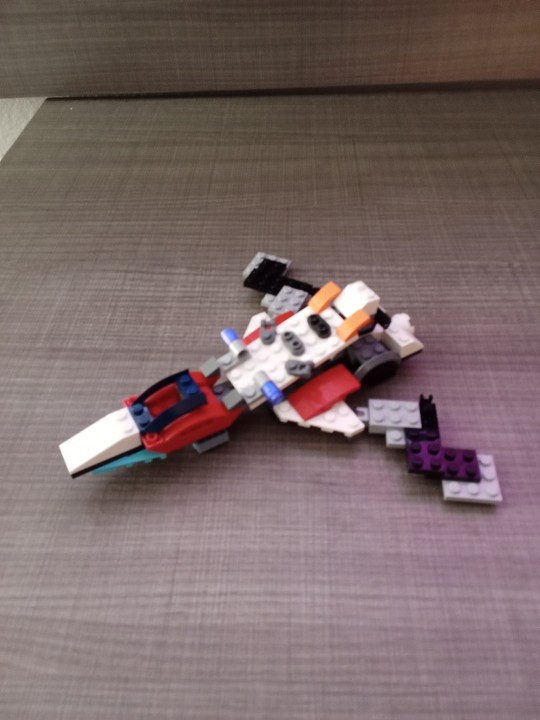
#stealth craft#aircraft#jet#high altitude#aviations#planes#air travel#technology#tech#legogram#legofan#design concept#cad drafting#sr 71 blackbird
19 notes
·
View notes
Text
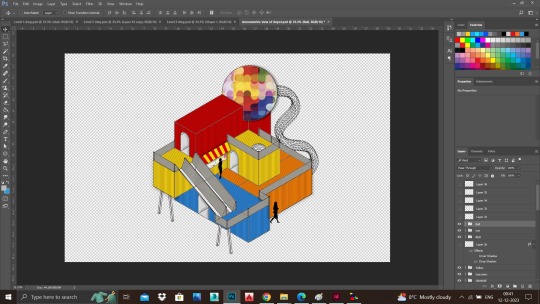
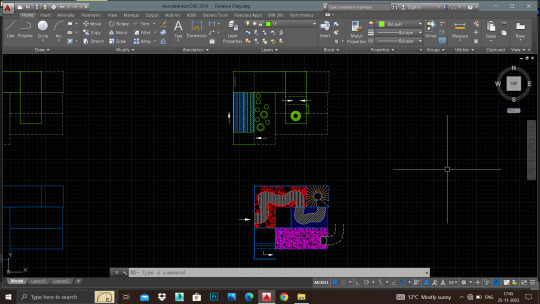
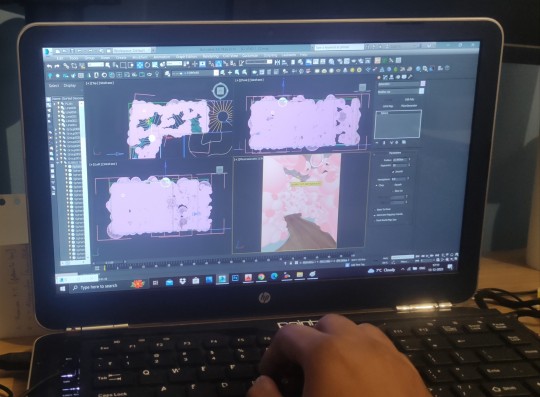
Sharing out some of my design process..... Work in Progress!
After the physical model-making part, it is time to complete the other process of design. I have used softwares like:-
AutoCAD - 2D drawing and drafting
3Dsmax with Vray- 3D Visualisation
Photoshop- To give life to the design 🥰 Editing
Moving forward with the final stage of designing!
#work in progress#work#design#interior design#visualisation#drawing#architectural drafting services#cad design#cad drawing#autocad#3dsmax#3d modeling#photoshop#edit#editing#architecture#blog post#go with the flow#trust the process
4 notes
·
View notes
Text
Cad Design and Drafting Services
Get accurate and detailed CAD design drafting services from 3DProtoHouse. Our skilled drafters use advanced software to create high-quality 2D and 3D designs for engineering, architecture, and manufacturing industries. Contact us today for timely and budget-friendly project completion.
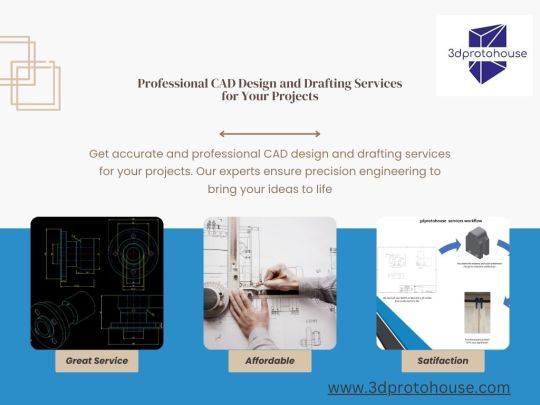
7 notes
·
View notes
Text
Here describe in my document about BIM Services, their types, and what we service doing of BIM Services So, visit and then think about your project outsourcing to us at a reasonable price.
Visit More Info :
https://www.siliconec.com/
#BIM Engineering Services#BIM Design#BIM Drafting#CAD Services#BIM Detailing#BIM Modeling#CADServices#SiliconEC
2 notes
·
View notes
Text
Rebar Detailing Shop Drawing Services
My Blog Title :
How Rebar Shop Drawings help in creating proper and accurate Rebar Detailing Services for every project
My Blog Visit Here :
https://www.steelconstructiondetailing.com/blog/how-rebar-shop-drawings-help-in-creating-proper-and-accurate-rebar-detailing-services-for-every-project.html
#RebarDetailingServices#Rebar Design Services#Rebar Drafting Services#Rebar CAD Services#CAD Services#SteelCad#USA#UK#Australia
2 notes
·
View notes
Text



made these posters for a show my friend booked
#my art#artists on tumblr#graphic design#typography#honestly really proud of these i hand drafted then cad drafted each letter myself
4 notes
·
View notes
Text
BIM | MEP Outsourcing Services In India - Cadeosys
Cadeosys is a Leading MEP or BIM outsourcing firm in India and the USA. With expertise in HVAC, plumbing, electrical, Revit, AutoCAD, shop drawings, clash detection, and fire prevention services. Our company offers cost-effective engineering solutions of the best quality.
Website: https://cadeosys.com/
https://cadeosys.us/
Contact : 9037963633
https://www.facebook.com/Cadeosys

#cadeosys#engineeringconsultant#electrical design#architectural outsourcing services in india#Revit BIM SERVICES#MEP Outsourcing Services#Bim Outsourcing Services#electrical design services#Point Cloud Services#3D Rendering#2D drafting services#structural services#Structural BIM Services#cad outsourcing services#design and drafting#plumbing#AECservices#fire fighting
5 notes
·
View notes
Text
Plumbing Piping Shop Drawing Services by CAD Outsourcing Consultant in Phoenix, USA

CAD Outsourcing Consultant understands that accurate Plumbing Piping Shop Drawing Services are critical to the success of any project. Our team of skilled professionals specializes in Plumbing Piping Drafting Services, providing you with high-quality Plumbing CAD Drawing Services that cater to your specific requirements. Our engineers have in-depth knowledge of plumbing codes, regulations, and standards, ensuring that all our drawings comply with local and national guidelines. We focus on creating designs that not only meet your needs but also adhere to the highest quality standards. We utilize the latest CAD software and technologies to produce detailed plumbing CAD drawings that are accurate and easy to understand. Our state-of-the-art tools enable us to create 2D and 3D designs, allowing you to visualize your plumbing systems effectively.
We work closely with you throughout the drafting process, incorporating any feedback and making necessary revisions to ensure complete satisfaction. We deliver all final CAD drawings in the required formats, ready for use in your project.
Contact us today to discuss your Plumbing Piping Shop Drawing Services needs! Let us be your trusted partner in delivering high-quality plumbing solutions that drive the success of your projects in Phoenix, USA.
Visit us:
#Plumbing Piping Shop Drawing Services#Plumbing Piping Engineering Services#Plumbing Design and Drafting Services#Plumbing Piping Drafting Services#Plumbing Piping CAD Drawing Services#Plumbing CAD Drawing Services#Sewage Treatment Plant Plumbing Piping Services#Plumbing Piping Isometric Drawing Services#CAD Outsourcing#CAD Drafting#CAD Drawing#CAD Design#AutoCAD#USA#Phoenix#UK#UAE#Canada
0 notes
Text
Comprehensive 2D Shop Drawing Services in UAE for Main and MEP Contractors
In the fast-paced construction and infrastructure sectors, precision and efficiency are key. At Conserve, we provide comprehensive 2D shop drawing services to support Main Contractors and MEP Contractors across Architectural, Structural, MEP, Infrastructure, and Transportation disciplines. As sub-consultants to numerous design and build contractors, we ensure that every drawing we prepare adheres to industry standards, ensuring constructability and clarity.
Our shop drawings play a vital role in streamlining construction processes, ensuring that contractors and engineers have the most accurate representation of project requirements. Whether it’s concept drawings, schematic designs, or detailed fabrication drawings, our expertise covers a wide range of project needs.
Our Key Drawing Services Include:
Concept Drawings: Providing a visual foundation for early-stage designs.
Isometric Drawings: Helping visualize complex elements in three dimensions.
Issued for Construction (IFC) Drawings: Finalized drawings ready for implementation on site.
Fabrication Drawings: Highly detailed for manufacturing and construction.
P&ID Drawings: For critical plant room layouts in oil & gas sectors.
Coordination Drawings: Ensuring smooth integration between different systems.
Specialized Shop Drawings for:
Architecture: Complete architectural details for precise execution.
Structural Elements: Supporting construction with detailed structural layouts.
MEP Systems: Including HVAC, firefighting, plumbing, and electrical systems.
Infrastructure & Utilities: From stormwater systems to HV & EHV networks.
Additionally, we offer CAD conversion services, transforming PDF designs into workable CAD formats, helping our clients streamline project workflows with efficient design documentation. Our commitment to quality and precision makes us a trusted partner in delivering reliable and clear 2D drawings for projects across the UAE.
For detailed, well-coordinated shop drawing solutions that meet your project needs, trust Conserve’s 2D Shop Drawing Services.
0 notes
Text
How to Choose the Perfect Outsourcing CAD Drafting for Your Architectural Project
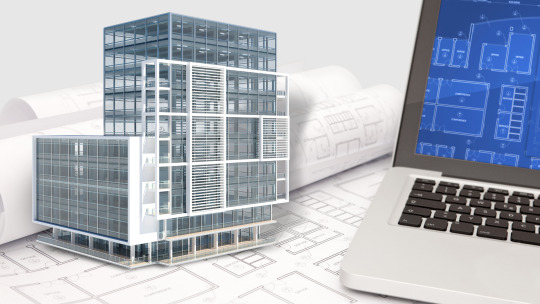
In the dynamic world of architecture, precision and efficiency are paramount. With the growing complexity of projects and the need for meticulous detail, CAD (Computer-Aided Design) drafting has become a cornerstone of the architectural process. However, maintaining an in-house CAD drafting team can be costly and resource-intensive. This is where outsourcing CAD drafting services can offer significant advantages. This blog post will guide you through the essential steps to choose the perfect outsourcing partner for your architectural projects.
Understanding Your Needs
Before diving into the selection process, it's crucial to clearly understand your project’s requirements. Ask yourself the following questions:
Project Scope and Scale: What is the size and complexity of your project? Different firms specialize in various types of projects, from small residential designs to large commercial buildings.
Specific Services Required: Do you need 2D drafting, 3D modeling, rendering, or all of the above? Some firms offer comprehensive services, while others might focus on specific aspects.
Timeline and Deadlines: What are your project deadlines? Ensure that the outsourcing partner can deliver within your required timeframe.
By having a clear understanding of your needs, you can better evaluate potential outsourcing partners and ensure they can meet your expectations.
Researching Potential Firms
Once you have a clear idea of your requirements, the next step is to research potential CAD drafting firms. Here are some tips to conduct thorough research:
Online Reviews and Testimonials: Check reviews on platforms like Google, Yelp, and industry-specific forums. Testimonials on the firm’s website can also provide insights into their reliability and quality of work.
Portfolio Examination: A firm’s portfolio showcases its previous work and expertise. Look for projects similar to yours to gauge their capability.
Industry Experience: Firms with extensive experience in your industry are more likely to understand your specific needs and challenges.
Evaluating Technical Expertise
Technical expertise is the backbone of CAD drafting services. Here are some factors to consider:
Software Proficiency: Ensure that the firm uses the latest versions of industry-standard software such as AutoCAD, Revit, SolidWorks, or ArchiCAD. Compatibility with your own software and file formats is crucial.
Skill Level of Drafters: Inquire about the qualifications and experience of the drafting team. Skilled drafters can significantly enhance the quality and accuracy of the work.
Quality Assurance Processes: Ask about the firm’s quality control measures. Reliable firms have stringent QA processes to minimize errors and ensure high standards.
Assessing Communication and Collaboration
Effective communication is key to successful outsourcing. Here’s how to assess a firm’s communication capabilities:
Language Proficiency: Ensure that there are no language barriers that could lead to misunderstandings. Clear communication is vital for conveying complex architectural concepts.
Collaboration Tools: Modern collaboration tools like BIM 360, Slack, or Asana can streamline communication and project management. Check if the firm uses such tools.
Responsiveness: Quick and clear responses indicate a firm’s dedication to customer service. Test their responsiveness during your initial interactions.
Understanding Pricing and Contracts
Cost is a significant factor in outsourcing. Here’s how to navigate pricing and contracts:
Transparent Pricing: Ensure the firm provides a clear and detailed pricing structure. Be wary of hidden costs that can inflate your budget.
Flexible Pricing Models: Different projects may benefit from different pricing models—fixed-price contracts for well-defined projects or hourly rates for more flexible, evolving projects.
Contract Terms: Review the contract carefully. Look for terms related to confidentiality, intellectual property rights, and termination clauses to protect your interests.
Evaluating Turnaround Time
Timeliness is crucial in the fast-paced architectural industry. Here’s how to ensure your outsourcing partner can deliver on time:
Track Record: Check the firm’s history of meeting deadlines. This can often be gleaned from reviews and testimonials.
Resource Availability: Ensure the firm has enough resources to dedicate to your project, especially during peak times.
Project Management Approach: Firms with a robust project management system are more likely to deliver on time. Inquire about their workflow and project management strategies.
Trial Projects and Samples
Before committing to a long-term partnership, consider conducting a trial project. This allows you to:
1. Evaluate Quality: Assess the quality of work and attention to detail.
2. Test Communication: Experience their communication and collaboration firsthand.
3. Gauge Reliability: Ensure they can meet deadlines and handle your project’s specific requirements.
Building a Long-Term Partnership
If the trial project is successful, you can move towards building a long-term partnership. Here are some tips:
1. Regular Check-Ins: Schedule regular meetings to review progress and address any issues promptly.
2. Feedback Loop: Establish a feedback loop to continuously improve collaboration and project outcomes.
3. Scalability: Ensure the firm can scale its services to meet your growing needs.
Conclusion
Choosing the perfect outsourcing CAD drafting service for your architectural project is a multi-faceted process that requires careful consideration and due diligence. By understanding your needs, researching potential firms, evaluating technical expertise, and assessing communication, pricing, and security, you can make an informed decision. Conducting trial projects and seeking cultural compatibility further ensure a smooth and productive partnership. With the right outsourcing partner, you can enhance the efficiency and quality of your architectural projects, allowing you to focus on innovation and design excellence.
#outsourcing CAD drafting services#cad design and drafting#architectural cad drafting services#outsource cad drafting services civil engineer#outsourced cad solutions#architectural cad documentation outsourcing services#cad drafting india#outsource cad drafting services#outsource cad services to india#cad services provider outsourced cad design#architectural cad outsourcing#cad modeling outsourcing#outsource cad drafting#outsource cad design services#outsource cad services india#outsourcing cad drafting services#architecture cad documentation services outsourcing#architectural cad documentation services outsourcing#cad services india#outsourcing cad drawing services#outsource cad drafting services india#cad drafting services india#outsource autocad 3d services#cad drafting outsourcing services#outsource drafting services#engineering drawing outsourcing#drafting services india
0 notes
Text
Shalin Design Provides CAD Design and Drafting Services for Mechanical Industries

Shalin Designs has established itself as a trusted provider of CAD design and drafting services for the mechanical industry. Specializing in both 2D and 3D CAD services for mechanical engineering, the firm supports manufacturers and mechanical engineers in streamlining design processes and enhancing product development.
Meeting Industry-Specific CAD Design Needs
Mechanical industries often rely on precise, well-structured designs, whether it's for mechanical product CAD design services or mechanical CAD drafting services for components and machinery. Shalin Designs understands these unique demands and delivers solutions tailored to meet exact specifications.
Our expertise extends across a wide spectrum of services:
Mechanical CAD Modeling Services: Create highly accurate models for parts, assemblies, and systems.
CAD Drafting for Mechanical Components: Convert ideas into detailed drawings that streamline the manufacturing process.
Mechanical Product CAD Drafting Services: Develop technical drawings and schematics for production.
Custom CAD Design for Mechanical Engineers: Support engineers with specialized, custom designs that meet industry standards.
Our clients frequently seek 3D CAD modeling for mechanical parts, particularly in industries where complex geometries and precision are paramount.
Why Shalin Designs Excels in CAD Drafting and Design
Unlike other providers, Shalin Designs places a focus on efficient project turnaround without compromising accuracy. Our use of cutting-edge CAD software and our team of experienced drafters and engineers ensures you receive detailed designs, ready for manufacturing. With CAD drafting for industrial machinery and mechanical products, we offer innovative solutions for both simple and complex projects.
Moreover, outsourcing CAD design services to us can help mechanical industries overcome resource challenges. Our clients from the USA, UK, Canada, and Australia frequently benefit from outsourcing as it cuts down costs and speeds up time-to-market.
The Benefits of CAD Design for the Mechanical Industry
Mechanical engineers rely on CAD design not only for accuracy but for visualization. Tools like 2D and 3D CAD services empower engineers to model their parts and components from every angle before committing to physical prototypes. This minimizes error and leads to more efficient production.
Furthermore, with mechanical CAD design solutions offered by Shalin Designs, firms can easily adapt designs for manufacturing processes. For instance, our mechanical part CAD design and drafting enables manufacturers to execute the production of components with confidence that the designs are correct.
How Our Services Support Manufacturers
One of the most critical aspects of mechanical design is ensuring compatibility between all parts. Shalin Designs offers CAD drafting for mechanical components that are easy to modify or scale for various production runs. This makes us an invaluable partner for companies dealing with production at different volumes.
When creating mechanical CAD drawings for manufacturing, precision is everything. Our designs offer clarity and precision, whether for large-scale industrial machinery or smaller mechanical parts. Clients often outsource CAD drafting to ensure they receive high-quality, production-ready designs at competitive rates.
Learn more about the How Mechanical CAD Drafting Services Enhance Manufacturing
Outsourcing CAD Design for Mechanical Engineering: A Strategic Choice
Outsourcing your mechanical CAD design needs can provide numerous advantages. Shalin Designs has worked with multiple industries and clients around the globe, offering mechanical CAD modeling services and CAD drafting for industrial machinery at scale. Our extensive experience allows us to handle projects with varying degrees of complexity, ensuring efficient and cost-effective results.
Companies looking to scale their operations or reduce internal workloads often turn to us for mechanical design and drafting outsourcing. By leveraging our expertise, your team can focus on core activities while we take care of the design process. Top 10 Benefits of Outsourcing Mechanical CAD Design Services.
Tools and Technology at Shalin Designs
We utilize the latest CAD software, ensuring precision and flexibility in all designs. Our mechanical CAD services extend to 2D drawings for documentation and 3D models that help visualize complex assemblies. This dual approach allows our clients to transition seamlessly from design to production.
Client Success Story: Helping a Mechanical Firm Streamline its Design Process
One of our clients, a mid-sized mechanical manufacturing firm, approached us to design CAD models for a new line of machinery. Their in-house team struggled with the complexity of the project and deadlines were approaching fast. Shalin Designs stepped in, providing mechanical product CAD drafting services and 3D CAD modeling for mechanical parts that helped them meet their launch date.
Not only did we deliver detailed designs, but our input allowed them to catch a critical error in one of the assembly layouts, saving them substantial costs during manufacturing. This example illustrates the importance of working with experienced CAD design professionals who understand the intricacies of mechanical components.
Conclusion
Shalin Designs is your trusted partner for mechanical CAD design and drafting services. Whether you're in need of custom CAD design for mechanical engineers, or seeking to outsource your CAD drafting for the mechanical industry, we have the expertise and resources to meet your needs.
Contact us today to learn how our services can help your business achieve more efficient design workflows, reduce production errors, and improve overall project outcomes.
#CAD Design for Mechanical Industry#Mechanical CAD Drafting Services#3D CAD Modeling for Mechanical Parts#Mechanical Engineering CAD Services#CAD Drafting for Mechanical Components#Mechanical Design and Drafting Outsourcing#CAD Design for Manufacturing Industry#Mechanical CAD Design Solutions#2D and 3D CAD Services for Mechanical Engineering#Mechanical Product CAD Design Services#Mechanical CAD Modeling Services#Outsource CAD Drafting for Mechanical Industry#CAD Drafting for Industrial Machinery#Mechanical Part CAD Design and Drafting#Custom CAD Design for Mechanical Engineers#Mechanical Product CAD Drafting Services#Mechanical CAD Drawings for Manufacturing#Shalin Designs
0 notes
Text
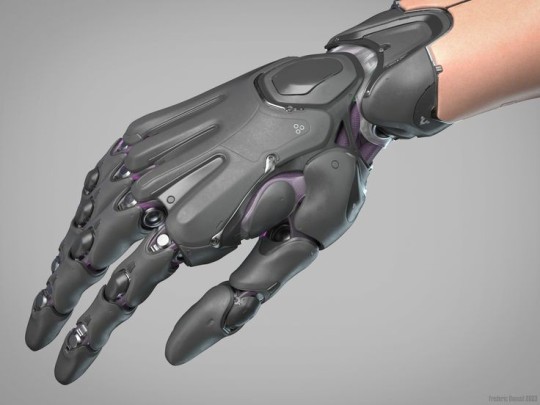

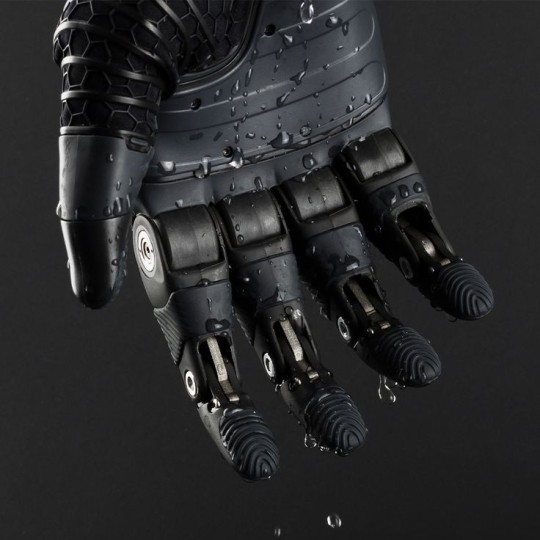
🐔 or 🥚❓
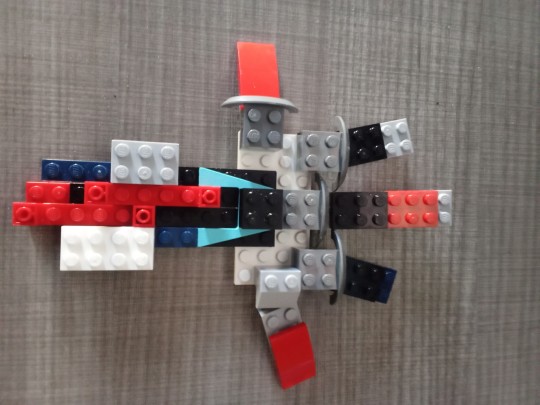

2 notes
·
View notes
Text
Discover CAD Design and Drafting Services | AABSYS
AABSyS offers top-notch CAD design and drafting services. Their skilled team ensures that your tasks are executed precisely and efficiently. Visit Right Now!
0 notes
Text
Solar Panel System Design, GIS Mapping, and Geotechnical Engineering for Sustainable Projects

Along with the growing environmental awareness, renewable energy options, including solar power, have become increasingly vital for reducing the environmental footprint of industries.
While such projects require sophisticated planning and integration of high technologies, services such as solar panel system design, GIS (Geographic Information System) mapping services, and geotechnical engineering services prove to play a momentous role in the execution of renewable energy projects in precise, efficient, and sustainable ways.
Solar Panel System Design: Achieving High Efficiency and Performance
The efficiency of a solar power project largely depends on the design of a solar panel system. A well-designed system adjusts location, sunlight exposure, angle of panel placement, and energy usage to optimize energy output, which largely relies on their designs.
Advantages of Detailed Solar Panel System Design
Utilization of Energy: A properly designed system may reduce the costs of energy utilization for the clients by being sustainable.
Seamless Cost Effectiveness: Good system design does not only find the lowest cost material, type of panel, or configuration but also leads to further installation cost saving and long-term energy efficiency.
Longevity and Maintenance: Good designing also considers easy maintenance so access and solar panel with all the structures around are less difficult, hence extending life and not requiring much downtime.
GIS Mapping Services: Enhancing Project Accuracy
GIS mapping brings together spatial data and geographical information, which helps engineers and designers use different methods in the analysis of factors such as land use, topography, and levels of solar radiation in planning solar panel installations.
How GIS Mapping Improves Solar Projects
True Site Analysis: GIS mapping will provide site-specific, detailed information regarding where solar panel systems may be installed and which, in effect, leads the choosing of locations that are most exposed to sunlight without shading or with desirable land conditions, thus eliminating poor locations for the placement of panels.
Environment: The GIS mapping services are also used to identify wetlands or endangered species habitats and help ensure that the proposed solar projects do not violate environmental laws and remain non detrimental to ecologically sensitive areas.
Simplified Planning: With a GIS map that simplifies the understanding of geographic data, project stakeholders can be easily facilitated in the collaborative process in making very informed decisions. Whether it is optimizing solar panel layout or planning routes for transmission, GIS technologies serve well to offer insights into accurate, data-driven decisions.
Geotechnical Engineering Services: Structural Stability
The geotechnical property of the land must be ascertained before any type of solar panel system or even some heavy construction can be embarked upon. The findings of geotechnical investigations can be applied during the designing of foundations for solar panels and other structures that ensure safe support of the system. Geotechnical services study the likely risks that occur, such as seismic activity or unstable soil conditions, to pose a danger to solar panel systems.
The coordination of solar panel system design, GIS mapping services, and geotechnical engineering service is very important for the effective development of sustainable energy projects. From designing efficient solar systems to analyzing geological data and ensuring land stability, these services are bound to converge with projects that come from a place of cost-efficiency, environmental-friendliness, and structural soundness.
#solar panel system design#gis mapping services#Geotechnical Engineering Services#indovance inc#cad#cad design#cad drafting
0 notes