#classical design
Explore tagged Tumblr posts
Text
Completed Acacius :)

This one has been a journey! There's a scanned version under the cut. that captures some more of the detail but not the gold quite as well?
I'll write up more about the process in another post later but yeah. I thought about shading him more but then thought, as it is, he looks a bit like marble and that fits the art of the time.
The gold . . . I'll maybe throw a video up in the process post because video gets closer to capturing what it really looks like.

I'm working on a Din that I wanted to have done for May 4th but, haha! We'll see.
#pedro pascal#pen and ink#art#classic illustration#marcus acacius#fanart#gladiator 2#classical design
14 notes
·
View notes
Text

Bloomsbury was once the haunt of London's literary elite.
#Mandarin Oriental Hotel#Bloomsbury#London#UK#Edwardian era#Victorian aesthetic#classical design#Union flag
49 notes
·
View notes
Text
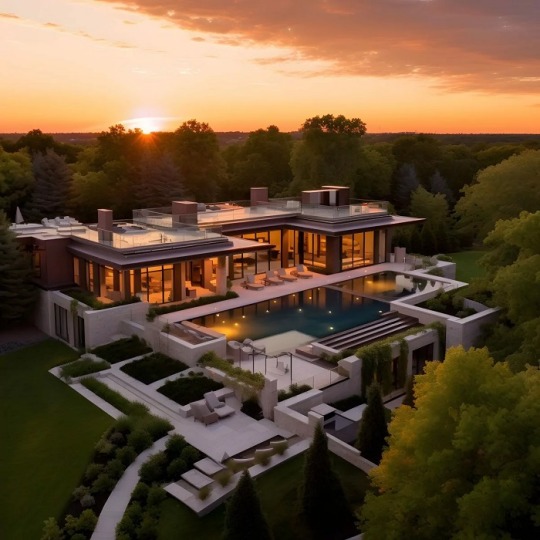
Luxurious Elegance: Inside Andrew Tate's Voluntari Mansion
This captivating image showcases a glimpse into the luxurious lifestyle of Andrew Tate, a kickboxer turned entrepreneur. The photo, taken from his opulent mansion in Voluntari, Romania, highlights the blend of modern and classical architectural elements that define the property. The mansion, a symbol of Tate's flamboyant lifestyle and business success, features amenities like swimming pools, tennis courts, and a helicopter pad, all set within a sprawling estate. The photo captures the essence of luxury living, reflecting Tate's taste for extravagance and his journey from a world-class kickboxer to a successful businessman. Visit: https://www.omnihomeideas.com/design/celebrity-homes/andrew-tate-house-in-voluntari/
#Andrew Tate#Voluntari Mansion#Luxury Home#Entrepreneur Lifestyle#Modern Architecture#Classical Design#Swimming Pool#Tennis Court#Helicopter Pad#Real Estate#Romania#Kickboxer#Business Ventures#Opulent Living#Architectural Marvel
2 notes
·
View notes
Photo

Traditional Dining Room An illustration of a sizable, enclosed dining room with a classic marble floor, beige walls, and no fireplace
#dining room#european design#luxury interior design#classical design#traditional design#gilding#luxury dining room
2 notes
·
View notes
Text






was thinking about that one blind professor post earlier today and how well it applied to the aptly named Team Dark

(really 'Team Dark' just sounds a lot cooler than 'Team Saves-On-Electricity')

#just another tally added to the board of reasons it's hard to imagine any of these guys ever entertaining guests 👍#the trickiest part of this gag was trying to think of who would ever visit these guys lmao#not the most social of butterflies this group#sth#rouge the bat#amy rose#shadow the hedgehog#e123 omega#team dark#comic#my art#doodles#sonic#sonic the hedgehog#is that really the general tag that gets used? which one of these 3 is the main one here a;sldkjf#anyways first time drawing amy!#I like her funny little shark fin from her classic design
57K notes
·
View notes
Text
40x60 East-Facing Neo-Classical House Design in Devanahalli by Design Thoughts

Elevation of Mr Sanjeev’s Neo-Classical abode
Project fact file:
Plot dimension: 40’x60’ plot house
Site orientation: - East-facing home
Site context: 40 feet road in front
Location: Devanahalli, Purva Tivoli Hills
Topography: As per the survey sketch
Project Architects: Ar.Luqman, Ar. Bhavani U K, Ar. Zainab, Ar. Mahantesh
Step into this enchanting Neo-Classical home, a unique gem in Devanahalli. It's a sight to behold, with its captivating balcony openings, classical features, and intricate metalwork that will surely pique your interest.

Corner View of Mr Sanjeev’s Neo-Classical abode
Neo-Classical residence in Banglore is a typical architectural style to catch when we walk in the streets. This impacts the neighbourhood as many prefer modern style these days. However, some clients coming to us are particular about having a unique style like Neo-Classical. Unlike modern and contemporary styles, this involves a lot of intricate details and attention-to-minute design.
Neo-Classical elements in elevation
As seasoned architects and designers in Bangalore, we have a deep understanding of the unique features of Neo-Classical style architecture. This article introduces you to distinctive elements, instilling confidence in our expertise and knowledge and in the success of this residence.
Wall cornice
When the elevation is adorned with these alluring balcony projections, adding the wall cornice elevates it to a new level. The varying levels of wall cornices along the horizontal wall, with their complementary vertical character, are truly captivating in this 40’x60’ plot house. These unique design elements are sure to intrigue and interest you.
Ornate columns
In Roman and Greek styles, different columns are distinguished based on the ornation given on top. Here, we can observe a derived form of Tucan and Doric columns.
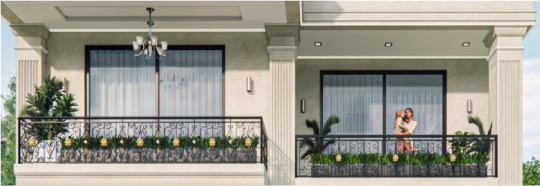
Square Doric column with flutes in balcony projections

Rounded Tucan columns are used for double columns.
Metalwork
The wall cornice and columns bring both horizontality and verticality to the design. To add some intricacy to this, we introduce metalwork. This metalwork, which includes detailed designs and patterns, quickly breaks the monotony in the east-facing home's colour and design, adding a touch of elegance and uniqueness.

Metalwork in the gate and railing in black mild steel
By combining these characteristics, we achieve an elevation that exudes grandeur and regality without additional projections or fake walls. The overall effect is sure to leave you impressed and awed by the grandeur of this project.
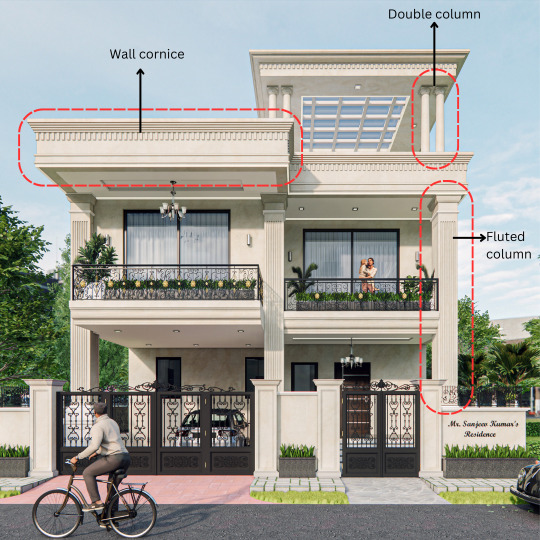
Highlighting elements in the bespoke elevation of Neo-Classical residences in Banglore
Spatial understanding
Like all projects, we bring a spatial presentation that helps the clients understand the home interiors' length, width and height. For this 40’x60’ plot house, we proposed spatial renders.


Living space with a connection to indoor and outdoor
These spatial renders are also a way to visualise the plan in three dimensions. Here, in the dining area, we can see the large French windows flooding the space with plenty of natural light.

Dining area with French windows
The kitchen is quite large, and the number of cabinets accommodates it is easily visualised here.

Spatial view of the kitchen
Double height is used every day in almost all Neo-Classical residences in Banglore. Some clients may understand the concept of this cut-out when they see a visualisation like this. Clients can easily visualise the Puja area, cut-out with a chandelier and the TV unit extending to the next floor.

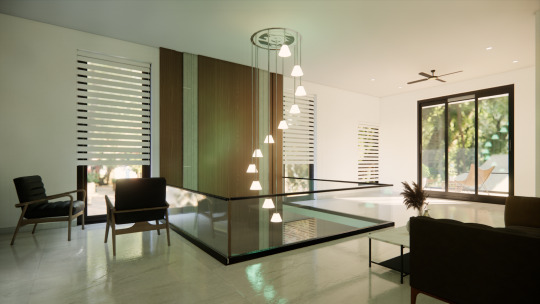
Family lounge near the double-height cut-out and the living area below
The spaces surrounding the cut-out are usually corridor spaces. However, to make it look even more spacious and for better space usage, we provide more expansive areas that accommodate seating spaces for the family in the east-facing house.
Homes with internal staircases are also an advantage as they become an additional double-height area in the home. It also provides space for lift provision that we can use, like a circulation lobby.

Staircase and lift lobby
The main bedroom usually comes with a walk-in wardrobe, while in other rooms, clients also like to have wardrobes in this 40’x60’ home.

Bedroom with walk-in closet

Spatial representation of guest bedroom with large windows
As we can understand, in the planning stage, the client may be unaware of the sizes of the windows and how they will light up their homes. Such spatial understanding gives a clear understanding to the clients. Check out the spatial video at the end of this blog, too.
Conclusion
On an ending note, we are always one step ahead in letting you know about our projects through our blogs. This Neo-Classical residence in Banglore excited you and gave you an idea about this architectural style. This action step informs you how we work on projects according to specific client essentials. We will bring many such interesting projects from our side to you through these blogs in the
For many such comprehension, check our Instagram page. We also welcome interactions, queries, and discussions regarding home construction.
Join the Conversation: We value your ideas and are open to new design challenges. Reach us at [email protected], visit our website and follow us on Instagram at Design Thoughts Architects.
Thank you for being a part of our design journey; we look forward to hearing your thoughts and ideas. Cheers to many more creative interactions ahead!
Writer,
Design Thoughts Architects
#bengaluru architects#residential architects#dream home#bangalore architects#modern house design#architects in bangalore#contemporary architecture#modern architecture#architecture plans#house design ideas#neo classical#classical residence#classical design#neo classicism#neoclassical#neoclassicism
0 notes
Text
three hearts that beat as one | old hollywood throuples anyone???
#old hollywood#classic hollywood#my post#my edit#yes yes they are not all throuples there are some that are 4. but you get the point!!!#btw three hearts that beat as one is a legit tagline for design for living#okay okay so lets get into identifying things. song: 3 - britney spears. films in order of appearance:#design for living#design for living 1933#the talk of the town#the talk of the town 1942#the philadelphia story#the philadelphia story 1940#singin in the rain#singin in the rain 1952#too many husbands#too many husbands 1940#fours a crowd#fours a crowd 1938#its love im after#its love im after 1937#my favorite wife#my favorite wife 1940#you can tell the relative throuple-ness roughly by how much they are featured lol. okay now for my OWN sake i must tag some actors#miriam hopkins#jean arthur#cary grant#katharine hepburn#james stewart#olivia de havilland
16K notes
·
View notes
Text
Integrating Classical Architectural Elements into Modern Design: A Perfect Balance
Modern architecture often prioritizes simplicity, functionality, and clean lines. Still, classical architectural elements are undeniably timeless, and incorporating these historical details into contemporary spaces creates a harmonious blend of tradition and innovation. This approach adds depth and character and establishes a connection between past and present.

Why Combine Classical and Modern Design?
Classical architectural elements bring a sense of refinement and history, while modern design offers efficiency and minimalism. When thoughtfully integrated, these styles create a visually compelling space that feels sophisticated yet fresh. Instead of viewing these styles as opposites, architects and designers today find ways to merge them, creating a seamless aesthetic that resonates with both tradition and modernity.
Key Classical Elements in Modern Architecture
Columns and Pillars - Classical architecture is renowned for its use of columns, from the sturdy Doric to the ornate Corinthian styles. While traditional versions may seem excessive in a modern setting, simplified or reinterpreted columns can add a sense of grandeur without overpowering contemporary interiors. Using sleek, unadorned pillars in open spaces subtly nods to classical influences while maintaining modern appeal.
Arches and Vaults - Arches have been a fundamental part of classical architecture for centuries, lending structural integrity and aesthetic appeal. In modern spaces, arched windows, doorways, and even curved ceilings introduce softness to angular designs. This interplay between curved and straight lines makes for a visually dynamic space.
Symmetry and Proportion - Classical architectural elements emphasize balance, often achieved through symmetrical layouts. Modern design sometimes leans towards asymmetry for a more organic feel. Still, when symmetry is used intentionally—such as in window placement or furniture arrangements—it creates an inviting and orderly ambiance.
Decorative Moldings and Cornices - Modern interiors are typically free of excessive ornamentation, but subtle moldings or cornices can add an understated elegance. A minimalist room with clean walls can gain depth through the strategic use of classical detailing, such as a coffered ceiling or wainscoting.
Materials and Textures - Classical architecture features natural materials like marble, wood, and stone. Incorporating these elements into a modern space—such as a marble-clad kitchen island or a stone accent wall—creates a luxurious yet inviting atmosphere. Blending smooth contemporary surfaces with textured classical materials adds a rich contrast.
Achieving the Perfect Balance
The key to integrating classical architectural elements into modern design lies in moderation. Selective incorporation works best instead of overwhelming a space with too many historical features. Here are some practical ways to strike the right balance:
Focus on One or Two Statement Pieces – A grand archway, an intricate fireplace surround, or a set of modernized classical columns can serve as focal points without making the space feel outdated.
Blend Old with New in Finishes – Pairing traditional materials like marble or wood with contemporary metals and glass introduces a dynamic contrast.
Use Neutral Colors to Unify Styles – A restrained color palette can combine classical details and modern elements without visual clutter.
Mix Furniture Styles Thoughtfully – A neoclassical table in a sleek, minimalist dining area or a tufted classical sofa in a modern living room creates an eclectic yet cohesive design.
A Timeless Aesthetic
By integrating classical architectural elements into modern design, architects, and homeowners achieve a style that transcends fleeting trends. This fusion not only respects historical craftsmanship but also aligns with contemporary functionality. The result is a space rooted in history and firmly attuned to the present—a perfect balance between tradition and modernity.
0 notes
Text

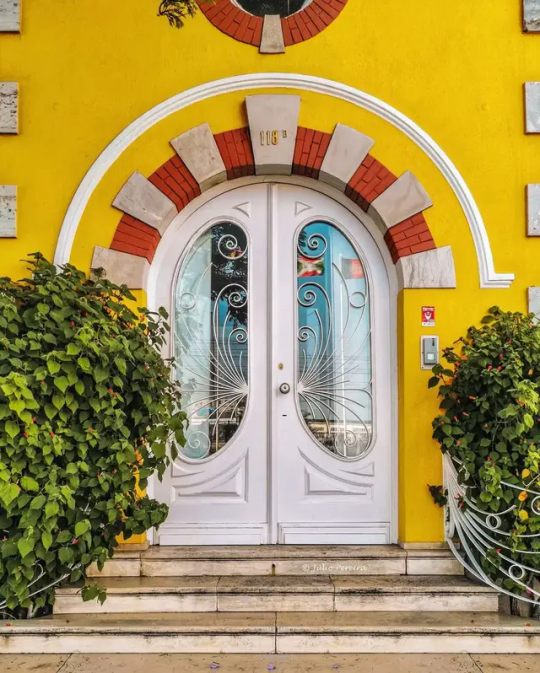
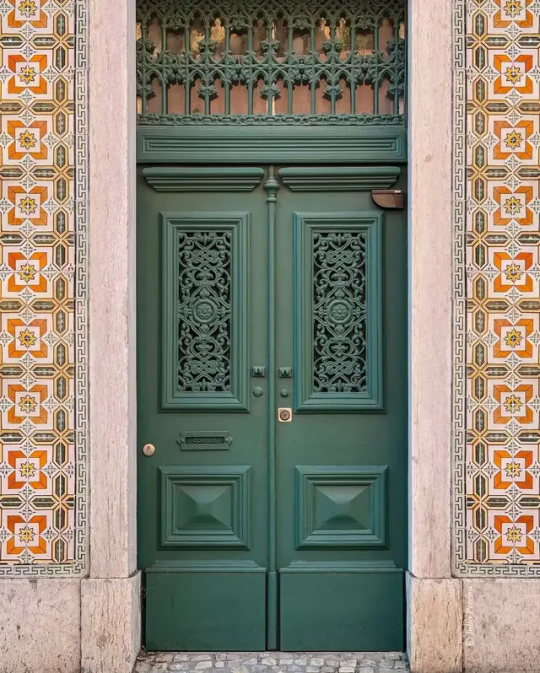

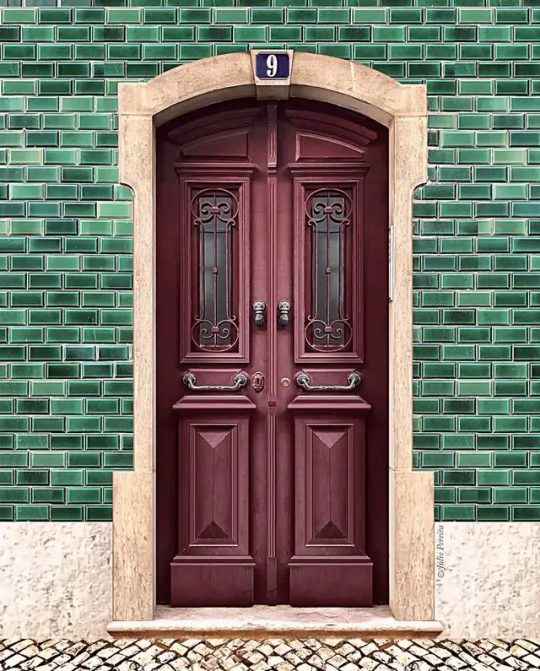
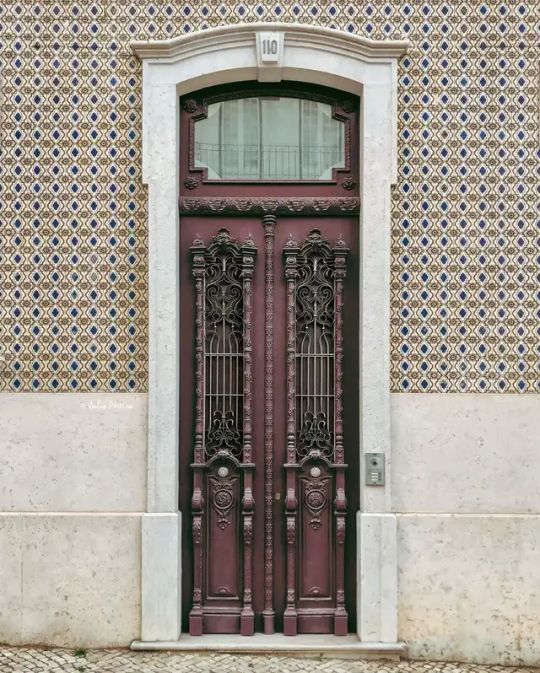
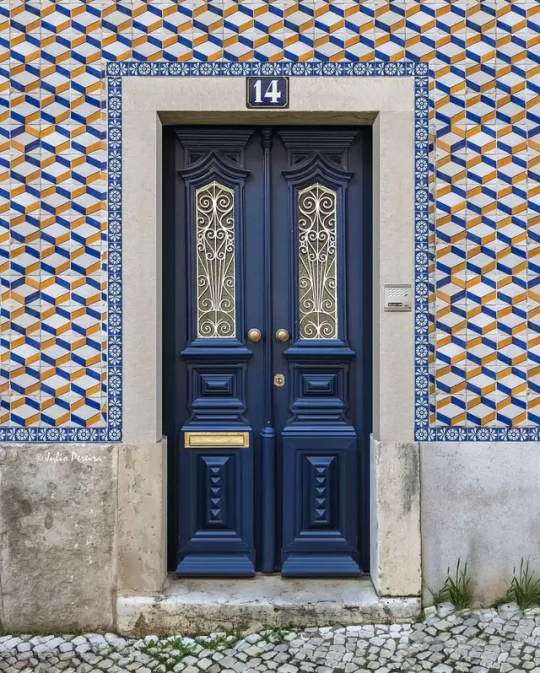
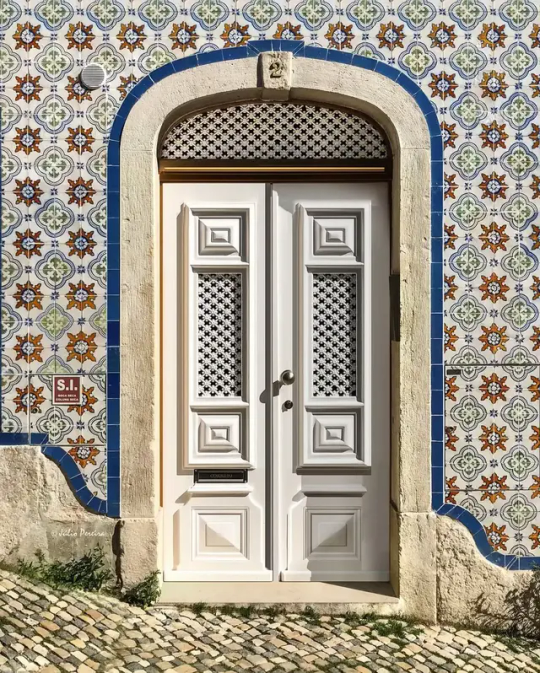
The Vibrant Doors of Lisbon
#light academia#dark academia#classical#academia aesthetic#escapism#academia#books and libraries#classic literature#books#architecture#place#travel#destination#object#lisbon#doors#vibrant#colourful#colorful#beautiful#design#exterior#royal core#cottage core#aesthetic#artistic#aesthetics#mood#vibe#tumblr
9K notes
·
View notes
Text
Doctor who it’s me your regency era situationship I’m in cgi hell. You have to remember that you’re gay
#erm did not expect this to get notes so these were all my original episode liveblog thots >>>#RTD YOU WANT TO BE 11 ERA MOFFAT SOOO BAD#just inherently evil homophobia and ableism world is funny#loveddd the set design in this ep a LOT. I’ll have to see where this goes but overall I’m like stoppp w the classic who nostalgia lmao do we#need the omega rn really. I have a bad feeling vav cartmell masterplan#also god rtd always goes so heavy handed w social commentary like we get it man#but yk what it was camp I had fun#warlock wartalks#dw spoilers#doctor who
7K notes
·
View notes
Text





He's joking, guys-
Idk what this is. I've had this comic idea in my notes for literally a year, so I used it for color practice XD
#scheduled post#my art#shitpost#comic#undertale#papyrus#classic!papyrus#undyne#classic!undyne#I finally have a Classic!Undyne design yippeeee#And I'm finally getting confident in drawing muscles lol#Underwizard comic? Oh uh yeah uh- I'm coloring the next pages. Learning stuff before continuing. This is why I'm practicing.
5K notes
·
View notes
Text

I just think it’s funny how bots in Earthspark keep calling each other brothers
#maccadam#transformers#tf earthspark#Jazz#prowl#jazzprowl#yeah Im at it again#let’s add Jazz everywhere why not#megop#Breakbee#I personally don’t care if they call each other brothers because I never really wanted to ship them#but it’s so funny how the ‘you’re my brother’ only happened to two biggest ships#I could do the character design calculations to deduce Jazz’s possible design for Earthspark but uhhhhhhhh#i dunno#I can take classic Jazz design and make him look bald and shave the metal on his cheeks /j#did you know that JP has the secret power of clipping into each other because otherwise their bigass bumpers wouldn’t let them kiss
2K notes
·
View notes
Text
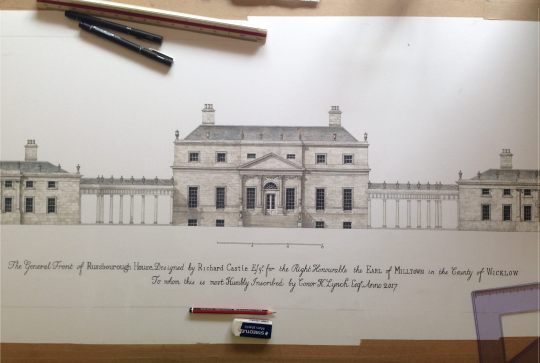
Front elevation of Russbourough House, as drawn by Conor K Lynch.
#Russbourough House#County Wicklow#Ireland#Conor Lynch#Eire#classic architecture#Earl of Milltown#country estates#Irish mansions#classical design#traditional art#British Isles
25 notes
·
View notes
Text


across time and space
#sonic the hedgehog#silver the hedgehog#sonilver#genderbend#this was a really hard (but fun and rewarding) challenge for me to do#designing silver's outfit was especially difficult#also they have one back spike like classic amy!#my art#au#something i learned while drawing sonic is that#there is something powerful about the fact that the shoes are the only point of red on his design#so i wanted to maintain that
2K notes
·
View notes
Text

The Los Angeles House: Decoration and Design in America's 20th-Century City, 1995
#vintage#interior design#home#vintage interior#architecture#home decor#style#1990s#90s#pool#Los Angeles#California#myfavorites#Chinese#porcelain#patio#outdoor living#classical#sculpture#garden
3K notes
·
View notes
Text
Lap – Pool

Inspiration for a mid-sized transitional backyard stone and rectangular lap pool remodel
0 notes